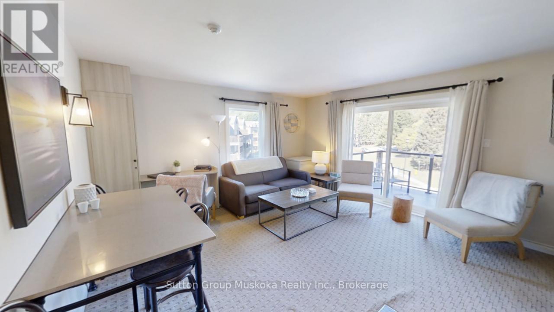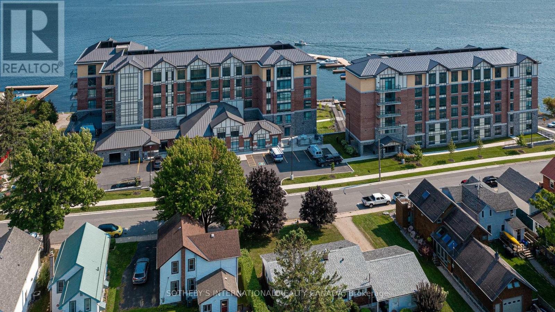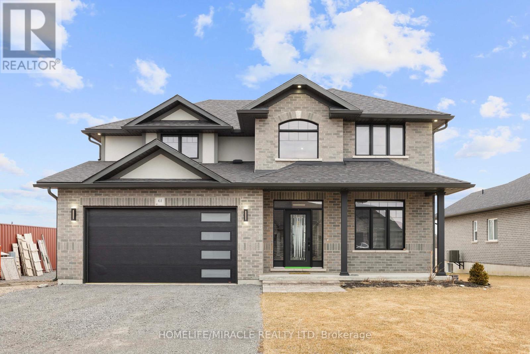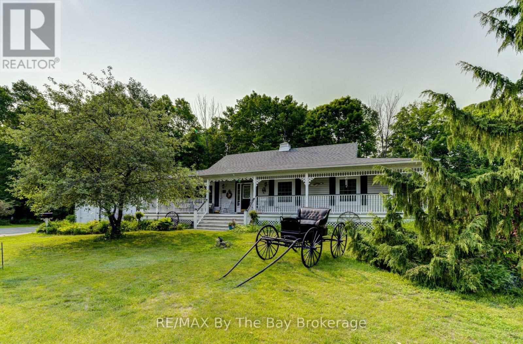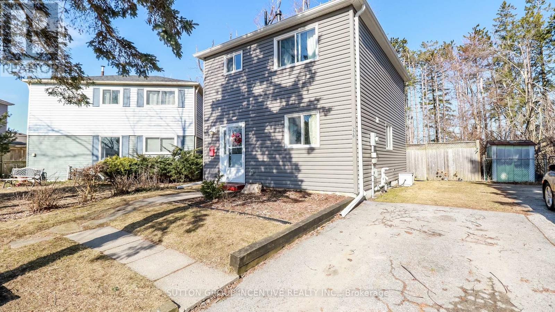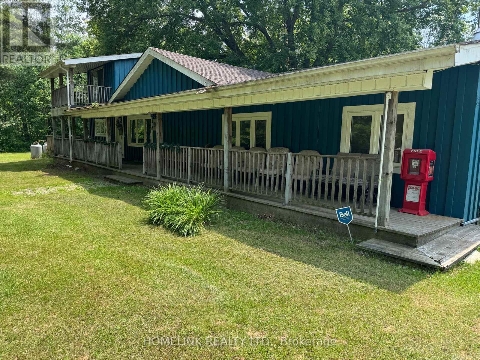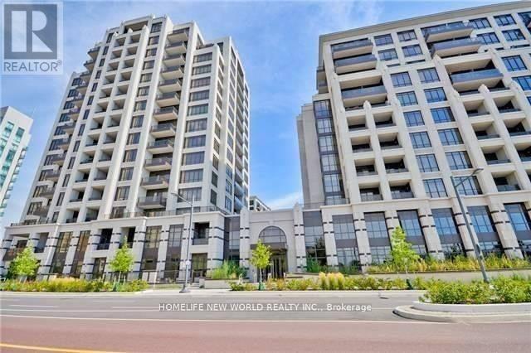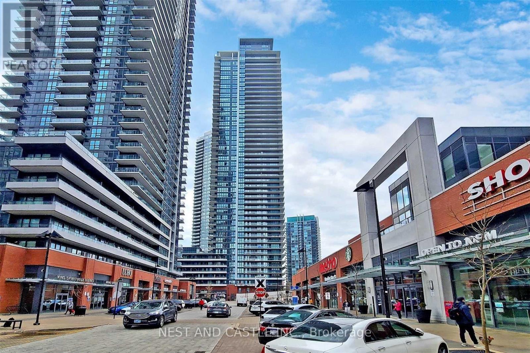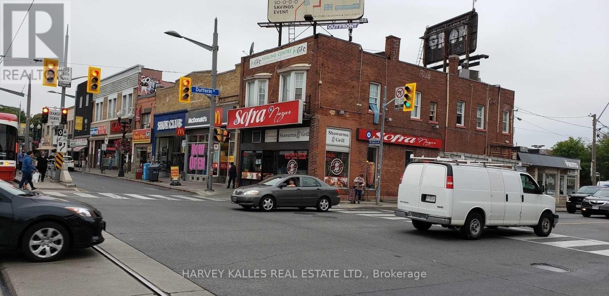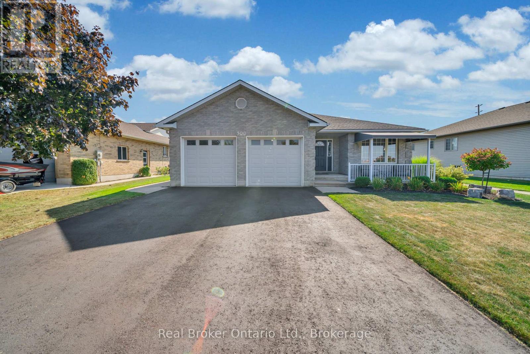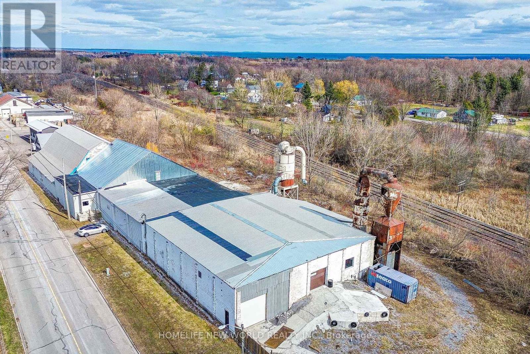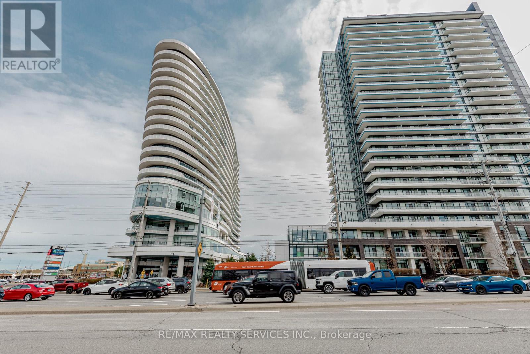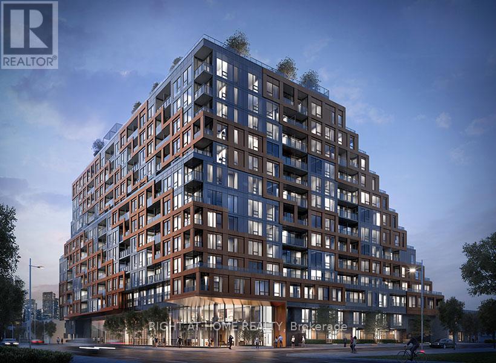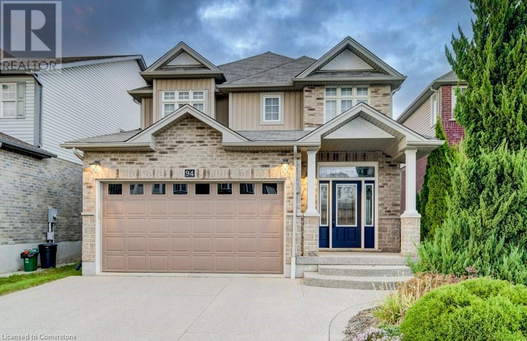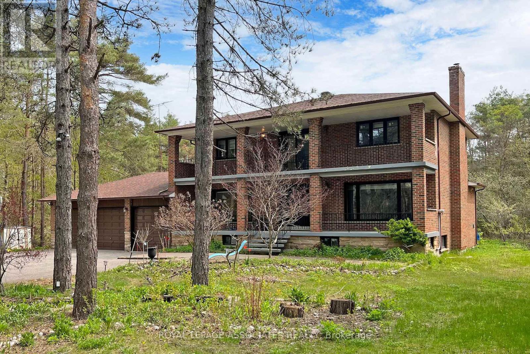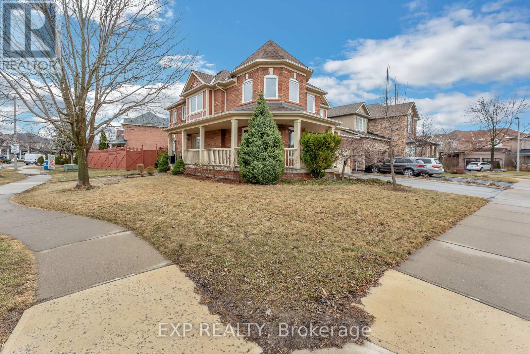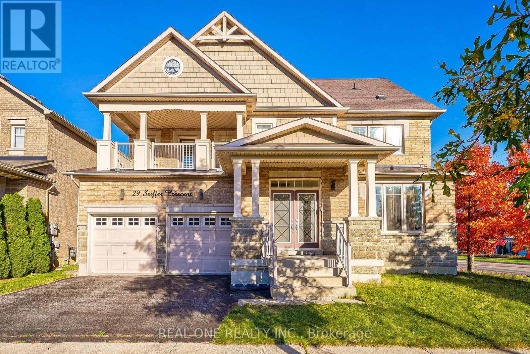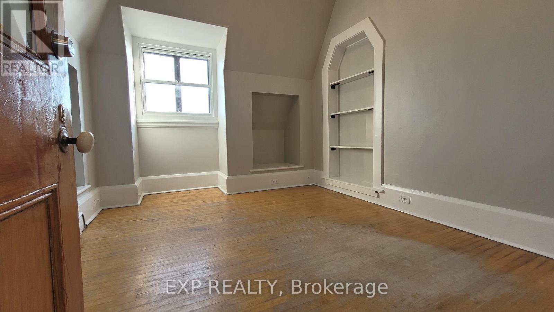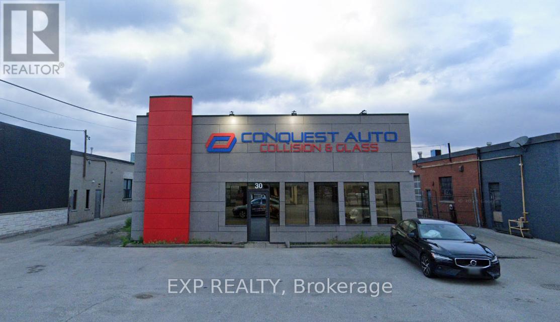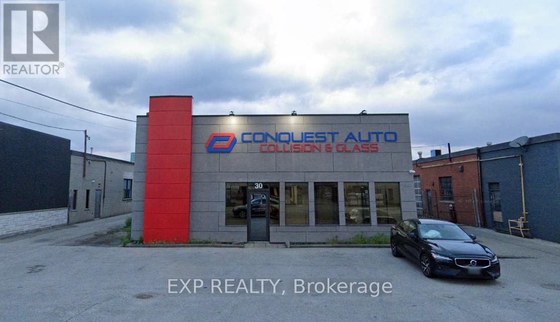15 Maplewood Avenue
Toronto (Humewood-Cedarvale), Ontario
Welcome to Marvelous Maplewood! Unit is 600-699sf.This stunning 1-bedroom + den penthouse offers a beautifully designed living space bathed in natural light, thanks to expansive windows and a charming juliette balcony. The versatile den is perfect for a home office, offering inspiring views to elevate your work-from-home experience. This unit includes the added convenience of one underground parking spot, ensuring secure and easy access. Nestled in the sought-after Humewood-Cedarvale neighborhood, this well-maintained building sits on a peaceful, tree-lined street steps from Bathurst and St. Clair. Enjoy the tranquility of a serene setting and the convenience of shopping, dining, transit, vibrant cafes, and lush parks with trails. Experience comfort, charm, and connectivity at Marvelous Maplewood! (id:49187)
194 Kimpton Drive
Ottawa, Ontario
**Exquisite 3-Bedroom Home with Office/4th Bedroom and Rec Room in Prime Location** Welcome to this beautifully maintained home, featuring 3 generously sized bedrooms, a dedicated office, and a fantastic rec room in the basement perfect for relaxation, remote work, or entertaining. The open-concept main floor, with its stunning hardwood floors, creates a warm and inviting ambiance, ideal for family gatherings and daily living. The spacious kitchen is equipped with modern appliances, plenty of natural light, and ample storage space. Access to the two-car garage is through a spacious mudroom. Upstairs, you'll find luxurious carpeting throughout. The primary bedroom is complete with a fabulous ensuite and separate walk-in closets. There are two additional well-sized bedrooms and a versatile office space that can easily be converted into a 4th bedroom. The fully finished basement rec room offers a flexible space that can be transformed into a home theater, gym, or playroom. With a rough-in for an additional bathroom, theres also potential to add another guest suite.This home is situated in a highly desirable neighborhood, offering the perfect balance of peace and convenience. You'll enjoy being within walking distance of several parks, where you can take scenic strolls, engage in outdoor activities, or simply relax in nature. All the amenities you could need are just minutes away, and with easy access to the 417 highway, commuting to work or exploring the city is a breeze.Step outside to your own private retreatan incredible backyard with a charming gazebo, a small shed for extra storage, and a garden thats perfect for gardening enthusiasts or those who love to host. Whether you're entertaining guests or enjoying a quiet moment in your personal space, this backyard is truly a hidden gem.Don't miss this incredible opportunity to own a home that offers the perfect combination of comfort, style, and convenience. Schedule your viewing today! (id:49187)
21 Chestnut Court
Aurora, Ontario
Discover 5 reasons you'll fall in love with this stunning, never-lived-in home in the heart of Aurora! The modern, open-concept main floor features a sleek kitchen with stainless steel appliances, a spacious center island, and an expansive dining area bathed in natural light from floor-to-ceiling windows. The living room flows seamlessly into the kitchen and leads to a private balcony with breathtaking, unobstructed pond and ravine views. Upstairs, find 3 spacious bedrooms, 2 full bathrooms, and a family room with oversized windows offering tranquil views and no rear neighbours. The finished basement provides additional living space with massive windows and the potential for an extra full bathroom.Located just minutes from top-tier amenities, shopping, and easy access to Hwy 404, this prime location offers a perfect blend of convenience and privacy. For outdoor enthusiasts, EZ Golf is nearby, and Auroras small-town charm combined with urban conveniences makes it one of Canadas top places to live.Enjoy entertaining or unwinding in style on your own private rooftop terrace, offering panoramic views of the surrounding landscape. Inside, the home is filled with high-end finishes, including 10' ceilings on the main level, smooth ceilings throughout, and elegant oak veneer wood stairs. The luxurious bathrooms, including a master ensuite with a frameless glass shower and freestanding tub, complete this gorgeous home.A must-see! Don't miss the opportunity to own this incredible property in one of Auroras most sought-after locations. (id:49187)
17 Cottonwood Crescent
Welland (774 - Dain City), Ontario
Client Remarks Welcome to your dream home! This newer 4-bedroom, 3 bathroom home, built in 2021 and is ideally located in the heart of Welland. The open-concept kitchen features stainless steel appliances, a large island, ample cabinet space, making it ideal for culinary enthusiasts. The spacious living room offers high ceilings, hardwood flooring, and & a beautiful backyard, creating a perfect space for relaxation and summer BBQ's. The primary bedroom is generously sized with large windows, a spacious walk-in closet, and a 4-piece ensuite bathroom for added convenience. The second, third, and fourth bedrooms are versatile spaces, ideal for a productive home office setup, children's rooms, or guest accommodations. An unfinished basement presents endless potential for customization to suit your specific needs or future expansion plans. Located in a great neighborhood close to schools, parks, and hospitals, this home combines modern comfort with convenient accessibility. Don't miss out on this exceptional opportunity! Perfect for investors and first-time home buyers!! **EXTRAS** Stainless Steel Appliances - Fridge, Stove, Dishwasher, Washer, Dryer & Remainder of Tarion Warranty! Currently rented. LIST OF UPGRADES Extended kitchen cabinets, Quartz counter tops (in kitchen and washrooms),Oak stair case-laminate flooring on main floor, 8 feet doors on the main floor, upgraded baseboard and crown molding and finished garage. Also upgraded master washroom, 200 amp main panel, fireplace, smooth ceiling on main floor, stainless steel appliances and pot lights. (id:49187)
52-307 - 1235 Deerhurst Drive
Huntsville (Chaffey), Ontario
SUMMIT LODGE - DEERHURST RESORT - Top floor one-bedroom fully furnished condominium located in the Summit Lodge complex at Deerhurst Resort. This unit is located in building 52, the only building in the Summit Lodge complex to complete a renovation of the exterior of the building. Upgrades to the building include new siding, windows, doors, balconies, roof and more. The owner has paid for this renovation saving a new owner over $65,000. The unit is not currently on the rental program, keep for your personal use or place on the rental program with the resort. The unit includes a natural gas fireplace, private balcony (top floor), full bathroom with a walk-in shower, kitchen, and more. Ownership of the unit includes use of the recreational facilities at the resort and owner discounts. Deerhurst offers two golf courses, tennis courts, beach, pools, trails, restaurants, and much more. Located on Peninsula Lake you have access to a chain of lakes offering over 40 miles of boating with direct boat access to Downtown Huntsville. Enjoy the resort lifestyle! Live, vacation and invest in Canada! Monthly condo fees are $823.42 which includes water, sewer, natural gas, internet, TV cable, and hydro. Annual property tax $1532.28. HST is not applicable to the sale. (id:49187)
3905 - 955 Bay Street
Toronto (Bay Street Corridor), Ontario
Massive Luxurious Condo With 3 Bedrooms And Lake View! West Facing Unblocked Panoramic Views Of Queens Park, UofT And CN Tower! Perfect Layout With No Space Wasted. In British-Inspired Design Building Boasting Rooftop Pool. Located In Heart Of Prestigious Downtown Toronto. 3 Minutes Walk To Subway; UofT, Hospitals, Queens Park, Yorkville And Much More Nearby! (id:49187)
221 - 129b South St Street
Gananoque, Ontario
Luxury Waterfront Condo with Unmatched Views & Exclusive Boat Slip. Discover an extraordinary blend of elegance and waterfront living in this stunning 2-bedroom, 2-bathroom corner condo overlooking the majestic St. Lawrence River. With 270-degree panoramic views (South, West, and North), every moment in this home is bathed in breathtaking natural beauty. A Home & Weekend Retreat in One! What sets this condo apart? A large 44 foot boat slip, making it the perfect retreat for boating enthusiasts. Effortlessly transition from sophisticated urban living to weekend getaways on the water, all from your own private dock. Sophisticated Design & Thoughtful Upgrades. Step inside and experience luxury at its finest, with a carefully curated open-concept layout that maximizes space and flow. The stunning indoor/outdoor stone accent wall adds warmth and character to the living room, complemented by a curved 60" TV and a sleek fireplace, creating the ultimate ambiance for relaxation or entertaining. Gourmet Kitchen with high-end appliances, marble countertops, custom backsplash, and a reconfigured layout for enhanced space and functionality. Premium Finishes include upgraded hardwood floors throughout, electric blinds for effortless ambiance control, and custom lighting. Tranquil primary retreat with spa-like ensuite and breathtaking views. Generous Storage & Parking includes 2 parking spots and a large storage locker. Your Waterfront Lifestyle Awaits! This exclusive condo is more than just a home, it's a lifestyle statement. Whether your'e looking for a serene sanctuary or an entertainers dream, this property offers the best of both worlds. Schedule Your Private Viewing Today! (id:49187)
6828 Gracefield Drive
Mississauga (Lisgar), Ontario
Immaculate 4-bedroom home filled with upgrades, perfectly situated on a quiet street in a highly sought after neighborhood just minutes from Walmart, top-rated schools, Meadowvale GO Station, bus stops, Hwy 407 / Hwy 401 and the prestigious Plum Tree Park French Immersion Public School. This stunning Freshly Painted home boasts a bright, spacious kitchen with quartz countertops, hardwood flooring on the main level, elegant oak staircase with a color changing chandelier, cozy family room with a gas fireplace, convenient main floor laundry, and a newly renovated powder room. The finished basement with a separate entrance offers 2 additional bedrooms and a full washroom. Pot lights enhance both the exterior and main level, adding a warm, modern touch throughout. Well constructed concrete walkway and perimeter path providing easy access around the home. Equipped with certified smoke alarms on every floor and in each room for enhanced safety. (id:49187)
61 Raycroft Drive
Belleville (Thurlow Ward), Ontario
Awesome home approx. 2100 sq.ft features 4 bedrooms, 3 washrooms, double car garage with total 6 parking space, loaded with upgrades and bathed in natural light in sought after Settlers East, every corner was designed to elevate your lifestyle. Experience the epitome of modern living in this open-concept great room and ravine lot, perfect for creating memories with loved ones. The sleek kitchen, complete with built-in appliances, adds a touch of elegance to your daily routine. A main floor den is the perfect space to close the doors and get to work. Upstairs the elevated Primary suite is bright and spacious with a deep walk in closet and a spa like ensuite. The convenient 2nd-floor laundry makes life that much easier! But wait, there's more! Built in 2023 in sought after Settlers Ridge Estates this home is a rare find. (id:49187)
21 Sir Jacobs Crescent
Brampton (Fletcher's Meadow), Ontario
Fabulous 4 Bedrooms and 5 Washroom house with 2 Bedrooms *LEGAL BASEMENT* Rented For $1800. Premium 41 Feet lot with Amazing Layout having Spacious Living & Dining area & Separate Family Room with Gas Fireplace, 9Ft Ceiling on Main Floor, Crown Molding, Pot Lights, Upgraded Kitchen with Built-In Appliances, Quartz countertop & Quartz backsplash. Freshly Painted. Carpet Free house with Hardwood on Main & 2nd Level, 3 Full Washrooms On 2nd Floor. Extended Driveway, No Sidewalk & Garage entrance. Basement has with Separate Entrance separate Laundry .EXTRAS** All Existing Appliances Including Fridge (2), Stove (2), B/I Dishwasher, Washer (2),Dryer (2) , A/C. All Existing Light Fixtures, All Window Coverings & Blinds (id:49187)
15 Pridham Court
Wasaga Beach, Ontario
Unique Bungalow with Wrap-Around Porch on Ravine Lot A Tranquil Retreat Close to Georgian Bay, This stunning, one-of-a-kind bungalow is nestled on a serene ravine lot, offering the perfect blend of privacy, natural beauty, and modern comfort. With a wrap-around porch to relax & take in the picturesque surroundings, this home provides a peaceful retreat while still being conveniently close to all amenities and Georgian Bay. Inside, you'll find a spacious, open layout that highlights a large island kitchen with a cozy dining nook, perfect for enjoying meals while overlooking the serene backyard. The expansive living and dining area is perfect for both everyday living and entertaining, with plenty of space for family and guests. A double-sided gas fireplace adds a touch of elegance and warmth, creating a cozy ambiance between the living and dining spaces. The large primary bedroom is a true retreat, featuring a 3-piece ensuite, walk-in closet, and serene views of the property. Patio doors off the primary bedroom lead directly to the wrap-around porch, offering a peaceful spot to enjoy the outdoors. For added convenience, the main floor includes a laundry room and an extra bedroom, providing flexibility for family, guests, or a home office. The home also features a closed-in breezeway that leads to the double garage the perfect spot for enjoying your morning coffee or unwinding in the evening. The finished basement is a true highlight, offering a large family room, bar, and games room ideal for entertaining or relaxing with family. You'll also find another bedroom, a 3-piece bath, and a walkout to the backyard, making this space perfect for guests or extended family. The private, quiet setting of this home, combined with its spacious layout and thoughtful features, makes it a rare find. If you're looking for a peaceful escape without sacrificing convenience, this bungalow is the perfect place to call home. Don't miss your chance to see it schedule a tour today (id:49187)
220 Letitia Street
Barrie (Letitia Heights), Ontario
Stunning 3-Bedroom 1054 sqft plus Basement Home, Backs onto Parkland No Rear Neighbours! Welcome to this beautifully renovated 3-bedroom, 2-bathroom home nestled on a quiet, pie-shaped lot that backs directly onto trees and Lampman Park, offering unmatched privacy and a peaceful, natural setting. With no neighbours behind, you'll enjoy serene mornings and tranquil evenings surrounded by nature. Fully renovated top to bottom in 2020, this home boasts modern finishes, stylish design, and thoughtful upgrades throughout. The fully finished basement includes built-in pantry, a hidden tool cubby, a cozy rec room and a full bath with laundry, perfect for visiting guests, or a growing family. Step outside to your spacious backyard oasis, featuring a wide variety of plants and flowers, and a chain link fence covered in mature vines, creating a natural privacy shield and garden sanctuary. Located in a desirable family oriented neighborhood, this home is just steps from Lampman Park and a cat walk just 4 houses away, connecting you to an incredible array of amenities: Accessible Playground, Splash Pad, Skate Park Basketball & Tennis Courts, Baseball Diamond, Community Garden/Orchard, Winter Outdoor Ice Rink, Washrooms, Gazebo, Parking, and nearby Elementary Schools. Everything you need is close by, including a bus route, convenience store, pharmacy, dentist, optometrist, veterinarian, and even Subway, Dominos, and a pet supply shop. Additional features include: new wood flooring on main, carpeting on stairs, laminate and ceramic flooring in 2020, front hall closet, coat/key rack, Roof approximately 12 years old Move-in ready. Incredible community feel Don't miss your chance to own this rare gem that blends modern living with unbeatable access to nature and community life. Schedule your private viewing today! (id:49187)
33 Phair Crescent
London South (South J), Ontario
Welcome to 33 Phair Crescent A Move-In Ready Family Home in London, ON. Step into comfort and style in this charming two-storey detached home located in the heart of the Glen Cairn community. This well-kept property features 3 spacious bedrooms and 2 washrooms, offering the ideal layout for growing families or first-time homebuyers. On the main floor, you'll find a bright and airy living room, a modern eat-in kitchen with ample counter space, and a convenient powder room. Sliding doors lead to a large, fully fenced backyard with a freshly updated deck perfect for summer BBQs or letting the kids and pets play freely. Upstairs, the primary bedroom is generously sized with large windows, while two additional bedrooms offer great flexibility for children, guests, or a home office. A full 4-piece bathroom completes the upper level. The finished basement provides additional living space, ideal for a rec room or home gym. Additional features include: Central air conditioning & forced air gas heating, Asphalt shingle roof, Private driveway & attached garage. Close to schools, shopping, transit, and Hwy 401 access. This home is well cared for and move-in ready-bring your personal touch! Don't miss this opportunity to own a fantastic home in a quiet, family-friendly neighbourhood. Some pictures virtually staged. (id:49187)
371 Barcovan Beach Road
Brighton, Ontario
Welcome to your Dream Home! This country gem is approximately 6 acres and boasts a 360 degree fully treed natural fence. This PRIVATE LOT is also located within a quaint, residential community. Tons of space for your enjoyment! Hardwood floors remain under the laminate flooring. Kitchen floors have been updated to tiles. Rec room still boasts this home's original wood flooring. The main home has a total of 5 bedrooms and 2 baths with 2 skylights overtop of the kitchen/dining room area and there are 2 large living rooms for entertaining and includes your own LOFT balcony. Right next door sits the Guest House which consists of 1 bedroom, 1 bathroom including a tub, shower and sink, and also contains a separate living room and kitchen area. The double car garage is also adjacent to the main house which is perfect to store your riding lawn mower. You will find the Lake is just a few walking minutes away. Getting back to Highway 401 is only a 15 minute drive. New Roof 2018, Septic Tile Bed 2012, Enjoy this home all year round! Property This property is registered and has been operating as an AIRBNB and has the potential to to make around 100 to 150 thousand dollars a year. This property also has been cleared wherein you can get the permits to build multiple properties. This 4 season home is also very close to multiple sandy beaches such as Presquile and North Beach and as a reminder it is only about a 7 minute walk to Lake Ontario. Several wineries are also very close by and a huge attraction for most AIRBNB renters. And for all of the race car drivers out there, the Brighton Speedway is only a 3 minute drive away on the main road. Lastly, for families with children, the School Bus stops right in front of your door for easy and safe pick up and transfer.Big Fire Pit for the Barn Fire.So much More. (id:49187)
302 - 89 South Town Centre Boulevard
Markham (Unionville), Ontario
Furnished Large And Spacious 1Br W/ Den With 2 Full Bathrooms, Open Kitchen, Extra Large Terrace. Steps To Viva Bus, Shopping Center & Easy Access To Hwy 407. 24 Hr Concierge & Security, Hotel Grade Recreational Facilities W/Indoor Swimming Pool/Gym/Basketball Crt/Rec Rm/Sauna/Etc.Numerous Visitor Parking, Guest Suites. (id:49187)
1707 - 36 Lisgar Street
Toronto (Little Portugal), Ontario
This modern condo features 2 spacious bedrooms, 2 full baths, and a French balcony. Enjoy an open-concept kitchen with granite countertops, an undermount sink, a ceramic backsplash, and stainless steel appliances. Wood flooring runs throughout, complemented by large windows that bring in plenty of natural light.Conveniently located with TTC at your doorstep and just moments from parks, shops, grocery stores, entertainment, and top restaurants. Includes parking. (id:49187)
4 Withay Drive
Ajax (Central West), Ontario
Rent includes all utilities and possibly 2 parking spots!! Huge newer basement luxury size one bedroom with nice modern open concept kitchen and beautiful new bathroom. Great size bedroom with a walk-in Closet. Great upstairs landlord. Very sought after neighbourhood surround by parks and walking trails. Easy access to public transit. Pictures are before tenant moved in. (id:49187)
902 - 36 Park Lawn Road
Toronto (Mimico), Ontario
Client RemarksBright & Beautiful Fully Furnished One+Den(Used As 2nd Bedroom) 630Sf + 75Sf Balcony Located At Park Lawn And LakeShore Blvd "Key West" Condo With South Exposure, Unobstructed Overlooking Lake View And Beautiful View Of The Water,&City. Open Concept Floor Plan W/Quartz Countertops And Laundry Ensuite. Unit Comes With Window Coverings (Black Out Blinds In The Bedroom) Parking & Locker. Steps To TTTC, Supermarket, Bank, Etc. See Attached Floor Plan For Layout. (id:49187)
379 Front Street
Central Elgin, Ontario
Invest in Lakeside Living -Turn-Key Lake View Luxury in Port Stanley! Fully furnished Condo alternative 3 BDRMS / 4 Baths Sleeping 7. In demand short term rental that generates $399/night in the off season and $599/night in peak season w. a 2 night min rental. Backing onto a scenic ravine, this property offers a low-maintenance landscape with natural beauty and privacy, perfect for hassle-free ownership. Step into the inviting warmth of the living room, where a stunning vaulted ceiling and cozy gas fireplace set the perfect ambiance for relaxing or entertaining. Enjoy seamless indoor-outdoor living with a walk-out to your private front deck, an ideal spot for gathering with friends and family. Sunlight pours in from the east, south, and west-facing windows, filling the space with a bright and cheerful glow. Plus, stylish new frosted glass railings on all balconies and decks add a touch of modern elegance to this charming retreat. Drift off to sleep to the soothing sound of waves in the elegantly designed primary Bedroom, featuring a spacious deck with breathtaking views of the water and surrounding trees. Also on the upper floor, 2 Guest Bedrooms with ample closet space & a generous 4 pc bathroom. Let the gentle lake breeze flow through a second deck door off your Ensuite, as you unwind in the deep soaker tub. The lower level is perfect for family fun, featuring a gorgeous 3 pc bathroom, a spacious den with a closet, ideal for sleepovers, a family room for games, and a versatile flex room that can be used as a cozy den, gym or home office with abundant natural light. Create unforgettable memories with family and friends in the spacious living area, perfect for games, laughter, and quality time together. With plenty of room to spread out, enjoy board games, card tournaments, or cozy movie nights, all while soaking in the warm and inviting atmosphere of this beautifully designed retreat. Come see how this exciting investment will be a huge benefit to your portfolio! (id:49187)
412 - 5444 Yonge Street
Toronto (Willowdale West), Ontario
Rarely unit for rent in this Tridel Luxury Condo Living, Well-Maintained And Clean Open Concept, 1359 Sq-Ft Of Functional Layout, Full Of Natural Lights, One Underground Parking Spot, Steps To Finch Subway Station, Easy access to all Colleges & Universities, Yonge St Amenities, Grocery, Shoppers Drug Mart, Banks, High Ranking Schools, French School, Etc., Building With Full Of Amenities: Concierge, Outdoor/Indoor Pool, Tennis Court, Squash Court, Party Room, Gym, Sauna, Jacuzzi, Security Guard, Entertainment Saloon, Barbeque And Green Area And Much More! Ample Of Visitor Parking, Newcomers And International Students Are Welcome Under Conditions (id:49187)
2206 - 15 Ellerslie Avenue
Toronto (Willowdale West), Ontario
Explore Ellie Condo, the Newest Addition in North York's Vibrant Community! A Spacious 572 sq ft, 1+1 Unit Located on High Floor W Panoramic West View! Quality Laminate Floor Through Out! 9 Ft Smooth Ceiling! Modern Kitchen Equipped W Built In Stainless Steel Appliances! Open Den is Suitable for WorkStation! Walking Distance to Subway, Library, Restaurants, Empress Walk Shopping Centre, & Much More! Enjoy the Luxury and Convivence that the Unit Brings to You! Rogers Hi-Speed Internet Included, Tenant Pays Hydro and Water! (id:49187)
2911 - 30 Inn On The Park Drive
Toronto (Banbury-Don Mills), Ontario
Most desirable living in Toronto famous Sunny Brook area! Absolute luxury Tridel Building. Floor To Ceiling Windows, best layout makes the unite specials bright. High class amenities BBQ + outdoor dining, outdoor Pool, indoor hot whirlpool, Fitness Centre, Yoga room. Toronto best Natural Park/trail system right across the street. Steps To The Eglinton LRT, Minutes To Highways, Dine and Shops at Don Mills. Surrounded by community centers, libraries, tennis courts, fitness clubs, health cares. (id:49187)
54 - 1085 Harrogate Drive
Hamilton (Meadowlands), Ontario
The premium location is within walking distance to amenities and minutes away from highways, shops, schools, and restaurants. Beautiful two-storey end unit townhouse in mint condition from from the original owner. Total living space is close to 2,000 sq.ft. Fully finished basement. This property had been well maintained. Low condo fees. Must see, so book a view now. (id:49187)
2nd Fl - 1166 St Clair Avenue W
Toronto (Corso Italia-Davenport), Ontario
N.W. corner Dufferin and St Clair . Newly renovated offices with excellent exposure overlooking high traffic intersection .7 offices ,Kitchenette and 2 washrooms and Skylights. TTC at the door. Direct access to street cars , buses and direct TTC to Bloor and St Clair subways. Adjacent to public parking. Suits professional offices , medical , legal , accounting , educational , retail , health and beauty and service uses. Tenants pay utilities (id:49187)
500 Havelock Avenue S
North Perth (Listowel), Ontario
This beautifully updated detached bungalow offers the perfect blend of style, comfort, and convenience, located in a highly desirable neighborhood close to all of Listowel's amenities. From the moment you arrive, you'll be captivated by the freshly paved driveway(completed just 1.5 years ago) leading to a spacious double garage. The professional landscaping and a welcoming front porch create the perfect curb appeal and set the tone for what lies within. Step inside to a bright and open layout designed for modern living. The kitchen features crisp white cabinetry, a stylish backsplash, and plenty of counter space. Adjacent to the kitchen, the dining area, with its sleek flooring and modern lighting, is perfect for family meals or hosting friends. The main floor bedrooms are spacious, inviting, and feature updated flooring, large closets, and a refreshed bathroom with spa-like finishes, making every day feel like a retreat. Downstairs, the refinished basement is ready to impress. Imagine cozy movie nights in the sprawling recreation room, complete with brand-new carpeting, fresh paint, a gas fireplace, and even a bar area for entertaining. A fourth bedroom with a walk-in closet and ensuite bathroom makes this space perfect for guests or extended family. Step outside to experience the property's highlight: the spacious lot backing onto a scenic trail. The Trex deck (installed 6 years ago) offers a perfect space for outdoor dining, relaxation, or summer BBQs, while the custom 10x10 shed adds practicality for storage. You'll enjoy peace of mind with major updates already completed, including a new furnace, AC, roof, and hot water heater (all just 2 years old). Original eaves, fascia, and soffit remain in great condition, adding a touch of timeless character. Located just minutes from parks, schools, shopping, and dining, this home is perfectly situated to meet all your needs. (id:49187)
Upper - 394 Whitmore Avenue
Toronto (Briar Hill-Belgravia), Ontario
Bright and spacious 2-Bedroom + Den top-floor unit in a legal duplex, in Briar Hill-Belgravia*Prime Location* Perfect for families or professionals. Steps to Forest Hill Village, Cedarvale, and an 8-minute walk to Eglinton Subway & LRT. Enjoy nearby shops, restaurants, and schools. Large living/dining area + den, ideal for a home office, Modern kitchen with stainless steel appliances, Energy-efficient LED pot lights throughout, Plenty of closet and storage space, 4-piece bathroom, Shared On-site laundry, Central A/C included (id:49187)
15 Earl Street
Cramahe (Colborne), Ontario
Industrial Location Approx. One Hour Travelling Distance From Toronto. Free Standing Building For Lease W/Multi Level Offers A Lot Of Great Interior Spaces For Multiple Uses, Storage And Work Areas. Full Basement Provides Extra Space. Lot Of Parking W/Outside Storage. The Property Is 5 Minutes South Off 401, Big Apple Drive, Colborne. An Unique Ownership Opportunity To Grow And Build Your Business. Zoning is suitable for a huge varieties of heavy industrial uses. (id:49187)
15 Earl Street
Cramahe (Colborne), Ontario
Industrial Location Approx. One Hour Travelling Distance From Toronto. Free Standing Building For Lease W/Multi Level Offers A Lot Of Great Interior Spaces For Multiple Uses, Storage And Work Areas. Full Basement Provides Extra Space. Lot Of Parking W/Outside Storage. The Property Is 5 Minutes South Off 401, Big Apple Drive, Colborne. An Unique Ownership Opportunity To Grow And Build Your Business. Zoning is suitable for a huge varieties of heavy industrial uses. (id:49187)
412 - 2520 Eglington Avenue W
Mississauga (Central Erin Mills), Ontario
Beautiful Daniels Arc Condo! 1 Plus Den with 2 full Washrooms, Parking, and Locker! This Executive Class Building is conveniently and steps away from Erin Mills Town centre, Credit Valley Hospital, Public Transit/Go, All Major Highways, Schools & Parks , U of T West Campus, Gym, Party Room Terrace BBQ, Meeting room Etc (id:49187)
222 Magnolia Crescent
Oakville (1008 - Go Glenorchy), Ontario
Welcome to 222 Magnolia Crescent where classic charm meets modern elegance in Oakville's prestigious Preserve Community. This sought-after Mattamy Orchid model offers 3,591 sq. ft. above grade, plus over 1,750 sq. ft. of beautifully finished basement space thoughtfully designed for modern family living. Step inside to find a bright, open layout with 9-ft ceilings on both levels and numerous upgrades throughout. The chefs kitchen is a showstopper with a large quartz island, built-in KitchenAid appliances, custom lighting, and ample cabinetry perfect for everyday living and entertaining alike. The family room features a coffered ceiling and cozy gas fireplace, while California shutters add style and sophistication throughout the home. Upstairs, discover five spacious bedrooms, including one ideal for a home office or guest room. The primary suite offers double walk-in closets and a luxurious 5-piece ensuite with marble countertops and upgraded finishes. The professionally finished basement adds incredible value, offering large windows, a spacious rec area, a sleek 3-piece bath, and a guest bedroom perfect for hosting visitors or relaxing with family. Outside, enjoy a beautifully landscaped yard with marble stone interlocking and a tranquil Japanese-style garden your own private escape. Ideally located near Sixteen Mile Creek trails, top-rated schools, sports facilities, grocery stores, and dining, this exceptional home combines luxury, comfort, and convenience for your premier lifestyle. (id:49187)
826 - 28 Eastern Avenue
Toronto (Moss Park), Ontario
Bright bachelor unit with den/bedroom. Unique design allows for separation from main area. Laminate floors throughout, modern kitchen with soft close cabinets and built-in fridge, dishwasher and counter top induction stove. Located in a sought-after building with top-tier amenities, including a fitness center, rooftop terrace, party room, co-working space, and 24-hour concierge. Conveniently situated in the heart of Corktown, just steps from public transit, parks, shops, restaurants, and easy access to the DVP & Gardiner. (id:49187)
2545 Woodfield Avenue
Niagara Falls (207 - Casey), Ontario
Charming North End Sidesplit with Inground Pool. Welcome to your dream home! This North End gem boasts a delightful blend of comfort and style, offering everything you need for modern living and entertaining. Dive into relaxation with your very own private pool, perfect for those warm summer days.The concrete driveway Offers ample parking space and easy maintenance. Attached Single Garage Provides convenient access and additional storage. Classic Hardwood Floors Add elegance and warmth to the bedrooms. Ceramic and Laminate Floors, Durable and stylish flooring options throughout the home. Versatile Layout With 3 spacious bedrooms on the upper level and a 4th bedroom on the lower level, there's plenty of room for the whole family. Eat-In Kitchen Perfect for casual family meals, with plenty of space for meal prep and dining. Dining Room Features sliding doors that open to a beautifully landscaped backyard patio, ideal for entertaining guests or enjoying quiet outdoor meals. Seperate Entrance to Basement Offers easy access and possibilities for an in-law suite or rental potential. Beautifully Landscaped Grounds Provides a serene setting and great curb appeal Convenient Location Close to Firemen's Park, offering hiking trails and natural beauty, and providing easy access to the highway for commuting.This home truly has it all and is ready for you to make it your own. Don't miss the opportunity to enjoy the perfect blend of functionality and charm. Contact us today for a private showing! (id:49187)
1156 Avignon Street
Russell, Ontario
Welcome to your dream home in the heart of Embrun! This immaculate 4-bedroom, 2.5-bathroom residence offers the perfect blend of comfort, space, and modern functionality. Thoughtfully designed with a seamless layout, generous room sizes, and stylish upgrades. Its ideal for families or anyone seeking a turnkey lifestyle in a vibrant, growing community. Sunlight pours into every corner, highlighting the warm, inviting atmosphere and open-concept flow. Enjoy the convenience of main floor laundry and retreat to any of the four spacious bedrooms, including a luxurious primary suite with a full ensuite. Step outside to your private backyard oasis, featuring a spacious deck, interlock patio, gazebo, and a cozy sitting area with a gas fire pit. Gas line already in place for easy BBQs and gatherings. As an added bonus, the home includes a premium $10,000 Hikvision security system for peace of mind. Located in one of Embrun's most desirable neighborhoods, this move-in ready gem is a rare find, don't miss your chance to call it home! (id:49187)
94 Parkvale Drive
Kitchener, Ontario
Welcome to this exceptional residence offering the ideal balance of space, comfort, and functionality for the modern family. This 3 bedroom home offers a flex space on the upper level that can be converted into a 4th bedroom, if needed. Located in a sought-after, family-friendly neighborhood, this home is just minutes from top-rated parks, a new community center, Hwy 401, and essential amenities. The main floor features 9-foot ceilings and an open-concept layout that creates a bright, spacious atmosphere. The formal dining room with maple hardwood flooring is positioned beside the staircase and beneath soaring two-storey ceilings, creating an elegant and welcoming first impression. The gourmet maple shaker kitchen includes granite countertops, stainless steel appliances, crown molding, a corner display cabinet, and a large peninsula with a breakfast bar. The adjoining dinette opens to an oversized deck overlooking the Huron Park Natural Area—providing tranquil views with no rear neighbors. The living room, complete with a gas fireplace and wired for surround, is framed by large windows showcasing the serene greenspace. Maple hardwood flooring continues throughout the main living areas, creating a cohesive and refined aesthetic. A well-appointed laundry/mudroom offers built-in storage and direct access to the double garage, enhancing everyday convenience. Additional features include updated light fixtures and elegant rounded wall corners throughout. Upstairs, you'll find three spacious bedrooms and a flexible loft area that serves as an additional living space, home office or easily converted to a 4th bedroom. The private primary suite offers double walk-in closets, stunning natural views, and a luxurious 5-piece ensuite with double sinks and a separate linen closet. The expansive lower level, with oversized windows and ample natural light, presents endless possibilities for future living areas, a home gym, or a media room. (id:49187)
1207 - 22 Laidlaw Street
Toronto (South Parkdale), Ontario
This bright, above-ground unit is perfectly situated just steps from everything you need walk to Metro, Longos, FreshCo, Canadian Tire, and more. Commuters will love the quick access to TTC and GO Transit, making travel around the city a breeze. Nestled in a quiet, family-friendly neighbourhood, the home is right next to a beautiful park and playground ideal for outdoor enjoyment. Inside, you'll find a versatile den that offers the perfect setup for a home office, study nook, or additional living space. (id:49187)
Lower - 99 Brentwood Avenue
Kitchener, Ontario
Affordable lower level unit for rent in this desirable Eastwood neighbourhood in Kitchener. A serene residential area which which is close to the downtown amenities. A cozy and functional 1 bedroom space with separate entrance at the rear of the home for private access. Parking is conveniently located in the private drive and street parking is also available. Convenient laundry space is located in the basement and shared with main floor occupants. Utility cost is 35% per month of the total monthly amount. (id:49187)
16671 Highway 48
Whitchurch-Stouffville, Ontario
Welcome to your own little piece of heaven! A long driveway leads you to this countryside home situated on a stunning private 5.31 acre parcel. Step inside and immediately notice the attention to detail throughout. It features a gorgeous renovated kitchen with B/I appliances, a large custom island and eat in kitchen, sure to impress the chef of the family. The adjoining living room enjoys panoramic views perfect for relaxing or entertaining. while large windows flood the space with natural light and offer incredible views of the picturesque property and surrounding countryside. Upstairs, you'll find four generously sized bedrooms,including a primary suite with B/I closet and a 4-piece ensuite. The finished lower level extends your living space with a rec room, laundry area, and ample storage/utility space. With three garage and parking for upto 15 vehicles, this property is ideal for a small business owner or contractor and an outbuilding add even more functionality to this exceptional property. Located close to excellent schools, expansive parks,equestrian facilities, fine dining, prestigious golf and country clubs, and within easy commuting distance to downtown Toronto this home truly has it all. If you're looking for country charm close to town, this is the home and property for you! Enjoy Easy Access to the Renowned Regional Forest Trails Just Minutes Away by Foot or Bike (id:49187)
169 Treeline Boulevard
Brampton (Vales Of Castlemore), Ontario
Elegant large Home on Premium Corner Lot W/ Lots Of Windows!!, Impressive & Bright 4 Bdrms with Large Bsmt Rec room, Den/office/5th Bedrm and 3pc Bathrm. Modern Kitchen W/ Island and Workstation, Granite tops, Backsplash & S/S Appliances. Windows are adorned with California Shutters that highlight the Hardwood/Ceramic/Broadloom floors. Glistening Hardwood Stairs, Open Concept Living/Dining, Open Concept Family Rm & Kitchen with walkout to Backyard & Separate Entrance will certainly stir the senses. The 4 bathrms, a Main Floor Laundry & Pot Lights Throughout is a Pleasant Upgrade. This home has 2 staircases leading to the Bsmt, 1 at front entrance & 1 at Garage/rear entrance. Enjoy Morning Coffee on the Beautiful Front wrap around patio & then return home for an evening of relaxation in the Backyard Oasis on the Large 2 Tier Deck. This Large Home Exudes Style & Is Move In Condition. (id:49187)
29 Seiffer Crescent
Richmond Hill (Jefferson), Ontario
Client RemarksPremium Corner Lot A Stunning Aspen Ridge Home! An absolute showstopper on a 70' wide premium corner lot! This immaculate, sun-filled home by Aspen Ridge is packed with luxury upgrades, offering 3,162 sq. ft. above grade and a 1,600 sq. ft. finished basement, for a total living space of 4,800 sq. ft. From gleaming hardwood floors throughout to high-end finishes, every detail has been thoughtfully designed. The spacious family room features a gas fireplace, creating a warm and inviting atmosphere. The gourmet upgraded kitchen boasts granite countertops, a stylish backsplash, maple cabinetry, and crown moulding. Additional enhancements include brand-new wrought iron door inserts and fresh paint throughout! Premium Location & Finished Basement. Conveniently situated near Oak Ridges' new walking trails, top-rated schools, parks, and the community centre, this home is in a prime location. The newly finished basement adds incredible versatility, featuring two bedrooms, a full bathroom, a theatre room, and a gym! This turnkey home offers the perfect blend of elegance, comfort, and convenience. Don't miss out on this incredible opportunity! (id:49187)
8 - 73 Mill Street
Mississippi Mills, Ontario
73 Mill St. is located in the heart of downtown Almonte at the corner of Mill St. and Little Bridge St.Unique Office space located on the 3rd floor of the building for lease in downtown Almonte. The original Post Office andCustom House is a historic landmark built in 1890 by Thomas Fuller, the Chief Architect for the Dominion of Canada. Beautiful building with lots of character and history. Current tenants are consultants, therapist, internet companies and engineers. Very quiet building because many tenants work off site. Postino's Italian Bistro is one of the Ottawa Valley's best restaurants and is located on the main floor of the building. Use of common kitchenette and washroom with shower located on same floor. Rent $800 Plus HST. Includes all utilities and building expenses, and security monitoring; WiFi Extra. 2-YR LEASE TERM. 5% Annual increase after the first year. (id:49187)
6 - 73 Mill Street
Mississippi Mills, Ontario
73 Mill St. is located in the heart of downtown Almonte at the corner of Mill St. and Little Bridge St.Unique Office space located on the 3rd floor of the building for lease in downtown Almonte. The original Post Office andCustom House is a historic landmark built in 1890 by Thomas Fuller, the Chief Architect for the Dominion of Canada. Beautiful building with lots of character and history. Current tenants are consultants, therapist, internet companies and engineers. Very quiet building because many tenants work off site. Postino's Italian Bistro is one of the Ottawa Valley's best restaurants and is located on the main floor of the building. Use of common kitchenette and washroom with shower located on same floor. Rent $700 Plus HST. Includes all utilities and building expenses, and security monitoring; WiFi Extra. 2-YR LEASE TERM. 5% Annual increase after the first year. (id:49187)
7 - 73 Mill Street
Mississippi Mills, Ontario
73 Mill St. is located in the heart of downtown Almonte at the corner of Mill St. and Little Bridge St.Unique Office space located on the 3rd floor of the building for lease in downtown Almonte. The original Post Office andCustom House is a historic landmark built in 1890 by Thomas Fuller, the Chief Architect for the Dominion of Canada. Beautiful building with lots of character and history. Current tenants are consultants, therapist, internet companies and engineers. Very quiet building because many tenants work off site. Postino's Italian Bistro is one of the Ottawa Valley's best restaurants and is located on the main floor of the building. Use of common kitchenette and washroom with shower located on same floor. Rent $600 Plus HST. Includes all utilities and building expenses, and security monitoring; WiFi Extra. 2-YR LEASE TERM. 5% Annual increase after the first year. (id:49187)
4202 - 4011 Brickstone Mews
Mississauga (Hurontario), Ontario
Look No More! Fantastic Two Bedroom & Two Full Bathroom Modern Corner Unit Located In The Heart Of Mississauga. Hardwood Flooring Throughout, Open Concept & Large Size Balcony With One Parking & One Locker Included. Steps To Square One Mall, Public Transit, Celebration Square, Sheridan College, Parks & Restaurants. Many Building Amenities Included And Mere Minutes To Hwys 403 & QEW & Trillium Hospital. (id:49187)
3461 Mosley Gate
Oakville (1008 - Go Glenorchy), Ontario
Welcome to unparalleled luxury in this exquisite brand new residence nestled in one of NorthOakville 's most sought after neighbourhoods, built by premium builder Primont Homes.This luxury detached home sits on a premium wide lot with huge backyard and impresses with soaring 12 f-foot in foyer, 10-foot ceilings on the main and 9-foot on both second floor and basement. Step into an entertainers dream with a gourmet, open-concept kitchen featuring top-of-the-line smart appliances, gleaming quartz countertops, an oversized island, and a sophisticated custom and extended cabinetry.Dazzling designer chandeliers grace the main floor living and dining areas, while statement pendant lights elevate the kitchen island every fixture thoughtfully selected to exude elegance and sophisticationEnjoy delightful gatherings in the bright dining area or relax by the cozy gas fireplace in the elegant family room, all adorned with stunning hardwood floors.Upstairs, retreat to four spacious bedrooms, including a lavish primary suite boasting dual walk-in closets and a luxurious five-piece spa-inspired ensuite.Meticulously upgraded with over $100,000 worth of premium finishes, this home radiates elegance through its hardwood flooring, stylish oak staircases, smart home features and the practicality of second-floor laundry.The spacious unfinished basement comes with a premium builder upgrade a separate side entrance offering incredible potential for a future rental suite or custom recreational space.Perfectly situated near beautiful parks & trails, courts, top-rated schools, essential amenities including the Oakville GO Station, Oakville Trafalgar Memorial Hospital and recreational facilities, this prestigious location offers convenience and luxury tailored to the modern family lifestyle.This exceptional residence is more than just a home its a lifestyle upgrade. Don't miss the opportunity to own a home that truly sets a new standard for luxury living. (id:49187)
2308 - 75 Graydon Hall Drive
Toronto (Parkwoods-Donalda), Ontario
Condo Unit is sold AS IS where is. Well maintained and Spacious unit. Converted 2 washrooms into 1 larger washroom with jacuzzi bath. Converted The big den/bedroom+ into a professional office. Large Built-in shelves in closets. Owned 2 parking spaces (#224 and #299). Prime location near schools, parks, public transit, shops, malls and highways. (id:49187)
30 Jutland Road
Toronto (Islington-City Centre West), Ontario
PREMIUM LOCATION | 0.42 acres, very well-maintained, freestanding building and Auto Body Business combined for sale. Hands-on business for an experienced operator, with the ability to grow and prosper. Business over the years has developed repeat and contracted clients. Numbers challis and fixtures included in the sale price. Renovated office area, with reception area, 5 private offices, small kitchenette area, employee change room, and 3 washrooms. Open-span warehouse. No support columns. Building is sprinklered. Radiant heating in warehouse. Office area has roof HVAC. Roof replaced 6 to 7 years ago. Lot paved and partially fenced. Close to Kipling Ave and public transit. 3 drive-in doors on at the side and back. Conquest Auto Collision Inc. has operated at 30 Jutland Road, Toronto, since 1993, offering auto body repair and glass services. The premises feature a front office and an 8,500 sq. ft. shop with 3 large roll-up doors, hoists, a paint shop, and many more. (id:49187)
30 Jutland Road
Toronto (Islington-City Centre West), Ontario
PREMIUM LOCATION | 0.42 acres, very well-maintained, freestanding building and Auto Body Business combined for sale. Hands-on business for an experienced operator, with the ability to grow and prosper. Business over the years has developed repeat and contracted clients. Numbers challis and fixtures included in the sale price. Renovated office area, with reception area, 5 private offices, small kitchenette area, employee change room, and 3 washrooms. Open-span warehouse. No support columns. Building is sprinklered. Radiant heating in warehouse. Office area has roof HVAC. Roof replaced 6 to 7 years ago. Lot paved and partially fenced. Close to Kipling Ave and public transit. 3 drive-in doors on at the side and back. Conquest Auto Collision Inc. has operated at 30 Jutland Road, Toronto, since 1993, offering auto body repair and glass services. The premises feature a front office and an 8,500 sq. ft. shop with 3 large roll-up doors, hoists, a paint shop, and many more. (id:49187)
30 Kingfisher Way
Whitby (Lynde Creek), Ontario
Welcome to this beautiful townhouse built in 2022 in the heart of the prestigious Lynde Creek community, 9 Feet Ceiling, Open Concept Kitchen, The location is very convenient, walk to new kids friendly Des Newman Whitby Park, supermarket, restaurants, pharmacy and etc. Just minutes drive To go station, Hwy 401/412, harbor park, close to Costco, Walmart, hospital, library, sports center and Whitby downtown. (id:49187)





