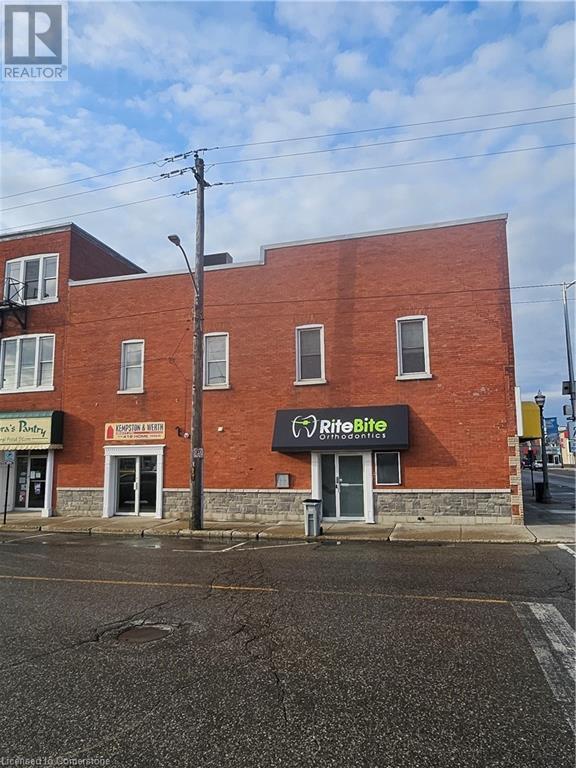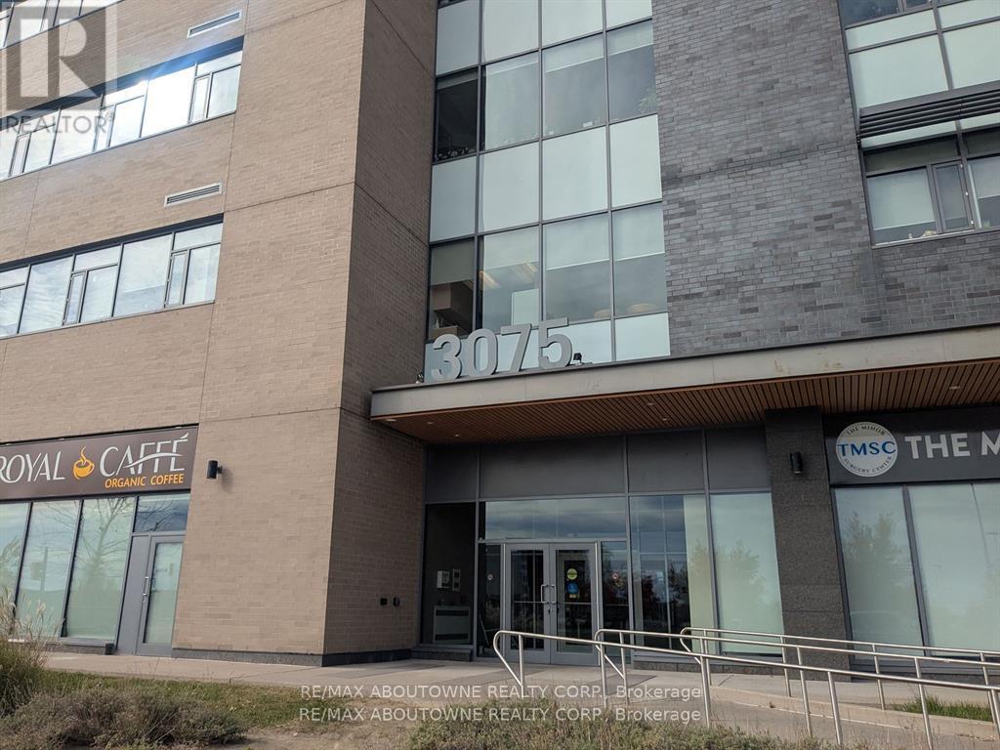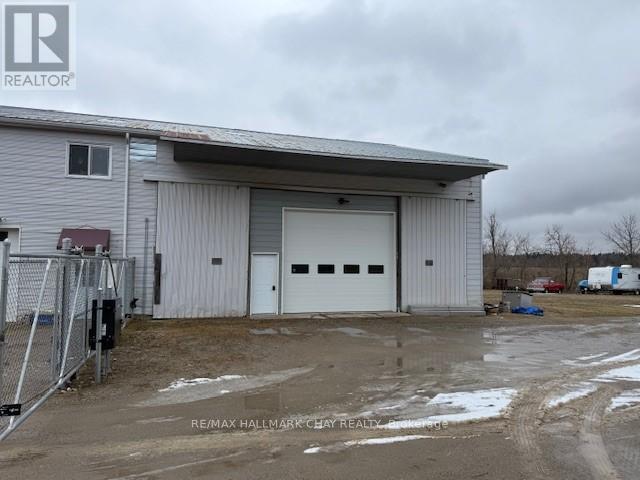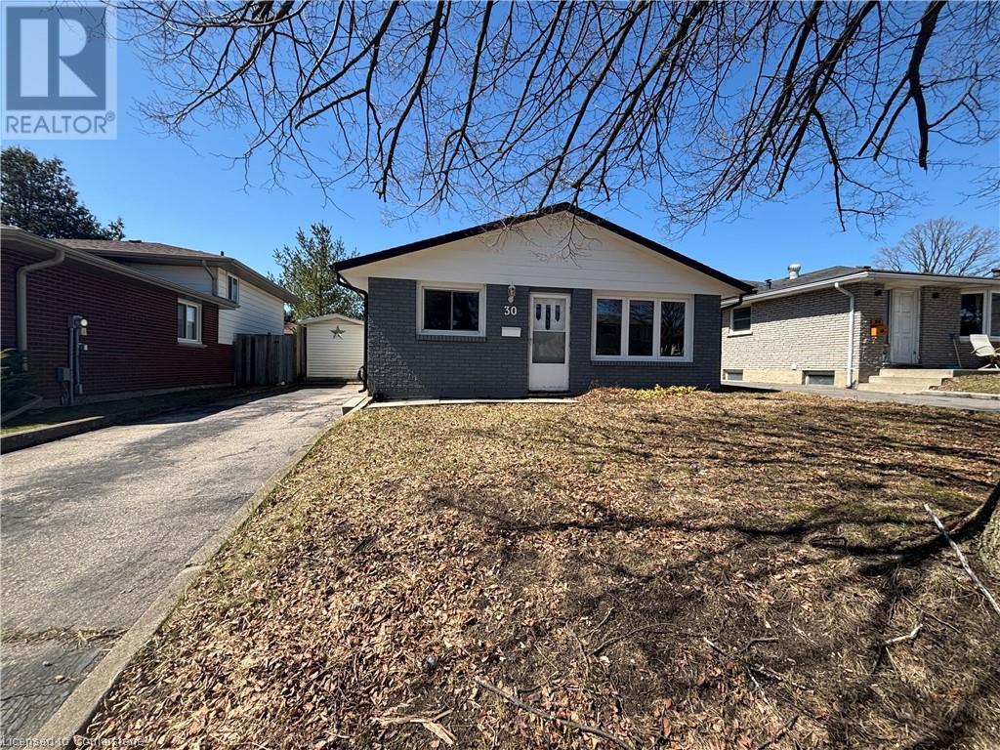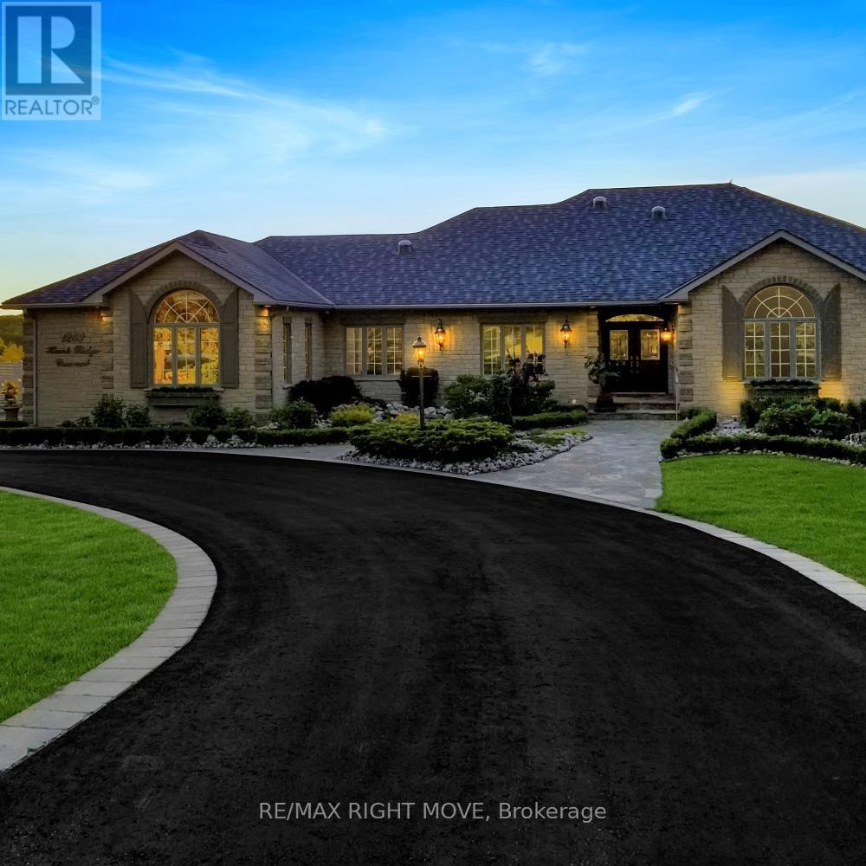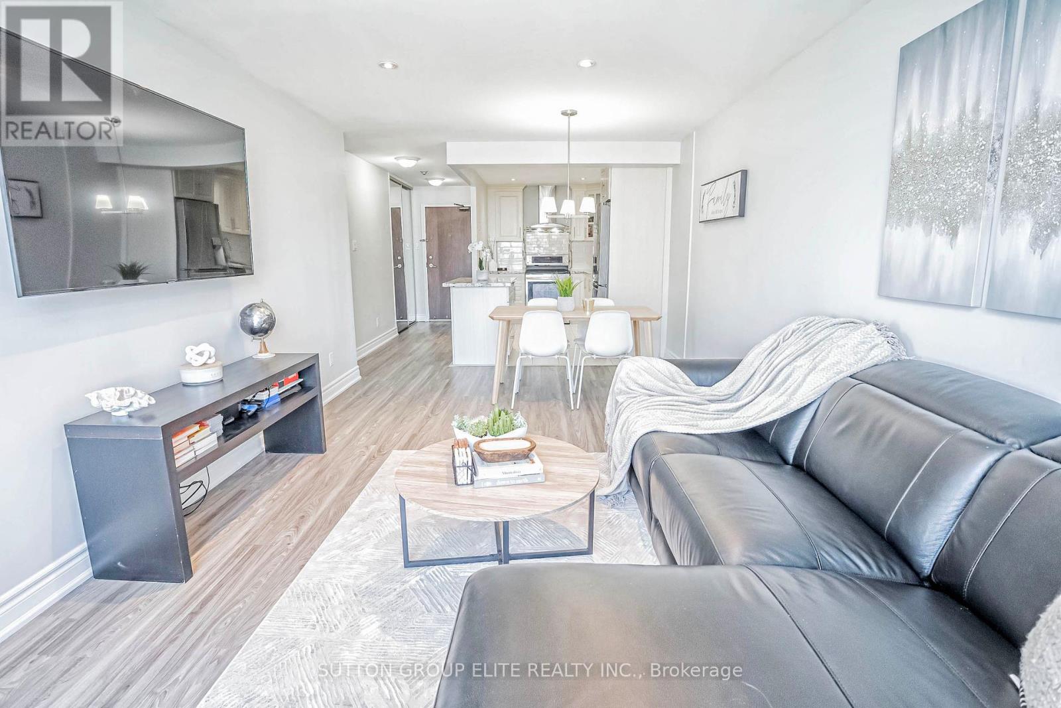188 Wallace Avenue N
Listowel, Ontario
2100 sqft of office space in the downtown sector of Listowel. Formerly an Orthodontist this unit on the second level is located on a high traffic street and on the corner across from Shoppers Drug Mart. Consisting of reception area, kitchenette, bathrooms, and multiple use office space this unit is available immediately. Municipal parking only. (id:49187)
12199 Guelph Line
Campbellville, Ontario
Step into a world of opulence and sophistication with this extraordinary estate, a true architectural masterpiece offering over 9,000 square feet of exquisite living space. Located in Campbellville, this 10-bedroom, 8-bathroom residence redefines luxury living with impeccable design, craftsmanship, and attention to detail. Crown moldings throughout the house, accentuating the timeless elegance of the interiors. The expansive living spaces feature soaring high ceilings, five custom fireplaces, and an abundance of natural light streaming through oversized windows, designed for the ultimate entertainer, this estate boasts four state-of-the-art kitchens, including a primary chef’s kitchen with professional-grade appliances, custom cabinetry, and an oversized island. Whether hosting an intimate gathering or a grand soirée, this home offers unmatched versatility and style.The property includes a private guest house and a thoughtfully designed in-law suite, perfect for accommodating extended family or visitors in comfort and privacy. Outdoor living is equally impressive, with manicured grounds ideal for relaxation or entertainment. The 8-car garage provides ample space for a car enthusiast's collection, while the home's multiple balconies and patios create seamless indoor and outdoor flow along side the massive indoor pool. OFFERING VENDOR/SELLER TAKE BACK MORTGAGE!! UPPER LEVEL IS REFERRING TO THE GUEST HOUSE (2 BEDS, 1 BATH, 1 KITCHEN). (id:49187)
94 Tripp Boulevard
Quinte West, Ontario
Welcome to your next home. This 3 bedroom, 3 bath, side-split is located in Trenton's sought-after west end. Excellent location with a park across the road. Main level features living room, dining area. Spacious eat-in kitchen with an abundance of cabinets and patio door access to rear deck. A few steps up take you to your primary suite with its own private 3pc ensuite with shower and walk-in closet. 2 additional bedrooms and 4pc bathroom with compliment the upper level. Lower level highlights oversized family room with natural gas fireplace (2017), 2pc bath, laundry, and inside entry to garage. A few more steps down to massive den and a rec room. Imagine the ultimate entertainment/games room, or create the perfect in-law suite. Interlock brick driveway/walkway, furnace (2022), A/C (2023), roof re-shingled (2018), 200amp c/b, fenced yard, double car garage. Excellent location, close to all amenities, shopping, schools, OW Larry Park across the road, Hannah Park is minutes away. 1.5hrs to GTA, 1 hr to Kingston for the commuter. (id:49187)
428 - 60 Heintzman Street
Toronto (Junction Area), Ontario
Rarely Offered! Stunning 1+1 Unit Featuring Your Own Private Patio-Terrace With Grass Section and a Spacious, Open-Concept Living and Dining Area, Located in the Highly Desirable Heintzman Place With Its Welcoming Community. This Beautiful Home Includes Owned Parking And A Large Den Enclosed By Mirrored Sliding Doors, Offering the Perfect Blend of Comfort, Convenience and Low Maintenance Fees. You Will Enjoy Exceptional Amenities, Including a Concierge, Security, A Library With Free Wifi And Walkout To The Outdoor BBQ-Terrace Located On Your (4th) Floor, Party Room, Yoga Room, Gym and More, All While Being Steps from Local Shops, Trendy Dining, Bars, Cozy Cafes, Convenient Transit Options, and the Vibrant Culture of The Junction. Don't Miss This Incredible Opportunity To Add Your Personal Touch and Experience Urban Living At Its Finest! (id:49187)
412 - 3075 Hospital Gate
Oakville (1012 - Nw Northwest), Ontario
High Profile Four Storey Medical Office Building Conveniently Located On The Campus Of The Oakville Hospital. The Property Serves The Surrounding Community By Providing A Full Range Of Comprehensive Medical And Dental Services Including Ancillary Support Services Such As Pharmacy, Diagnostic Imaging, And Laboratory. The Building Is In The Heart Of A Densely Populated Mix Retail And Residential Neighbourhood With Convenient Access To Transit. Doctors' Lounge/Conference Room With Kitchenette And Outdoor Patio For Exclusive Use Of Tenants. (id:49187)
1 - 5125 Harvester Road
Burlington (Industrial Burlington), Ontario
Industrial Condo Unit with direct signage exposure on Harvester Rd. This unit is a mix of showroom/office (1,474 sq. ft.) and industrial (1,000 sq. ft.) total (2,474 sq. ft.). Zoned GE1 . This unit has a clean and functional layout. Located directly across from the GO station and minutes to the QEW. Unit can be divided and leased separately upper and lower units. (id:49187)
B - 6078 County Rd. 13
Adjala-Tosorontio (Everett), Ontario
Attention Business Owners & Entrepreneurs!! Here Is Your Opportunity To Open & Operate Your Business In The Growing Town Of Everett, Just Mins To Alliston And Many Other Bordering Communities! 2500 Sq. Ft. Total w/ Approx. 300 sq. ft. Office Space & 2200 Sq. Ft. Warehouse. Property Features Ample Parking, Radiant Heat & Large Ceiling Fan in Warehouse, Electronic Secure Gate, Reception Area/ Office and Additional Office Room. This Property Has Great Exposure To County Rd. 13 Traffic. There are 2x Doors for Easy Access & 1x Large 12X14 Ft Ground Level Shipping Door & Extra Mezzanine Storage Above Office with Staircase Access. C1 Zoning Allows For Many Different Uses!! Don't Miss Out On this Amazing Opportunity!! (id:49187)
30 Grenadier Road
Cambridge, Ontario
SOLID SINGLE DETACHED HOME! This backsplit has many excellent features including a newly painted exterior. Inviting front entrance with closet. Large living room with nice windows. Good size eat-in kitchen. The upstairs offers a full 4 pc bathroom and 3 bedrooms. The basement is finished and offers a separate side entrance leading downstairs. Rec-room features a fireplace. laundry room area, and 3 pc bathroom. Huge crawl space storage area. Perfect south-west rear exposure offers lots of sunlight in the backyard with a Shed for storage. Good size driveway can fit 3 vehicles. Fantastic quiet road with low traffic. Highly desired location in a good school district close to many ideal amenities. Don't miss out on this property! Book your viewing today! (id:49187)
5 Wellington Street S Unit# 1106
Kitchener, Ontario
Ready for occupancy beginning of June 2025. Come check out this perfectly appointed 750 square foot unit with 1 underground parking space and locker at the highly regarded Station Park Union Towers. The spacious floor plan offers 2 beds and 2 baths with ensuite and an open concert layout. This corner unit faces north west and is loaded with windows allowing tons of natural light to flow in. The interior features quartz countertops, tiled backsplash, and stainless steel appliances. Centrally located in the Innovation District, Station Park is home to some of the most unique amenities known to a local development. Amenities include: Two-lane Bowling Alley with lounge, Premier Lounge Area with Bar, Pool Table and Foosball, Private Hydropool Swim Spa & Hot Tub, Fitness Area with Gym Equipment, Yoga/Pilates Studio & Peloton Studio , Dog Washing Station / Pet Spa, Landscaped Outdoor Terrace with Cabana Seating and BBQ’s, Concierge Desk for Resident Support, Private bookable Dining Room with Kitchen Appliances, Dining Table and Lounge Chairs, Snaile Mail: A Smart Parcel Locker System for secure parcel and food delivery service. And many other indoor/outdoor amenities planned for the future such as an outdoor skating rink and ground floor restaurants. (id:49187)
1263 Hawk Ridge Crescent
Severn, Ontario
Welcome to luxury living in the prestigious Hawk Ridge Estates at 1263 Hawk Ridge Crescent, located in beautiful Severn, Ontario. Located on a 1.6-acre estate lot, this custom-built bungalow boasts over 6,000 sq. ft. of finished living space with breathtaking views overlooking Hawk Ridge Golf Club. Step inside and experience exquisite craftsmanship throughout. The custom kitchen is a culinary dream, featuring elegant crown moulding, ample white cabinetry, stainless steel appliances, and a large island with a breakfast bar perfect for casual dining and entertaining. This 4-bedroom, 4-bathroom executive home offers an exceptional layout. The primary suite is a true retreat, complete with French door entry, vaulted ceilings with wood beams, an oversized window, and a spacious walk-in closet. The 5-piece ensuite is a spa-like sanctuary, offering ultimate relaxation. Designed for both comfort and elegance, the formal dining room sets the stage for memorable gatherings, while the living room features a gas fireplace, creating a warm and inviting ambiance year-round. The three-season sunroom, bathed in natural light, showcases a custom coffered ceiling and leads to the expansive back deck, where you'll find a saltwater pool perfect for summer enjoyment. The fully finished lower level is an entertainer's dream, offering abundant natural light, a spacious living area, and a sliding glass door to the expansive backyard and hot tub. Additional highlights include a dedicated office space, exercise area, and library. The indoor elevator seamlessly connects every level of the home, including the attached three-car garage for added convenience. This home boasts outstanding curb appeal, with a solid stone exterior, ample parking, and meticulously landscaped grounds. Enjoy the best of both worlds peaceful estate living with championship golf at your doorstep, all the while being just minutes from downtown Orillia's restaurants, shopping, and entertainment. (id:49187)
Main, 2nd Floor - 57 Phyllis Drive
Caledon, Ontario
3 Bedrooms and a spacious loft + 2 .5 washrooms, corner townhouse. Separate Family, Dining, and Living Areas with large windows overlooking the backyard.one of the Best layouts for townhouses in Caledon Extra large backyard (premium Lot) with a small deck , great for gardening or relaxing. Ample parking for up to 3 vehicles (no sidewalk to clear in winter).Newer community, excellent recreational facility, Better schools. Walking distance to a school, community center, library, and plaza. Cheaper Auto Car insurance. Perfect for families. Note: the basement is rented to a small family *For Additional Property Details Click The Brochure Icon Below* (id:49187)
1218 - 1485 Lakeshore Road E
Mississauga (Lakeview), Ontario
Welcome Home To Lakewood By The Park Condominiums! Superior Location Bordering Etobicoke & Mississauga. Perfectly Laid Out PENTHOUSE Unit With No Space Wasted. Freshly Painted, New Vinyl Flooring & Over 1,000 Square Feet! Lovely Turnkey Penthouse Condo Features 2 Bedrooms/2 Bathrooms + Den With Spectacular South East Views Of Lake Ontario. Large Kitchen With Island, Pot Lights, Granite Countertops And Stainless Steel Appliances Overlooking The Living And Dining Room. Great Size Primary Bedroom - Den Can Be Used As A 3rd Bedroom Or Office. Unit Has Two Side By Side Parking Spaces & One Storage Locker. Amenities Include - Rooftop Terrace, Tennis Court, Hot Tub, Sauna, Gym, Party Room, Library & Park Area With Barbecues. Minutes Away To Lakefront Trails, Marie Curtis Park, Toronto Golf Club, Long Branch Go Station, Public Transit, Downtown Toronto, Airport And All Major Highways. ***ALL UTILITIES INCLUDED IN MAINTENANCE FEES*** ***LINK FOR VIDEO TOUR OF UNIT ABOVE*** ***FLOOR PLAN ATTACHED*** (id:49187)

