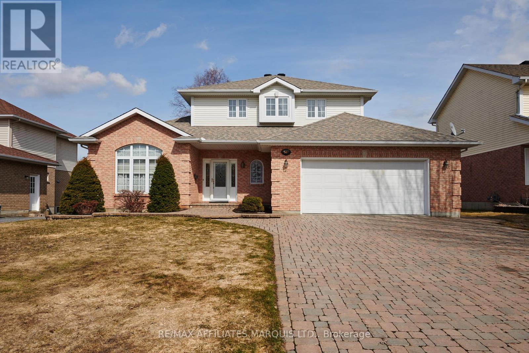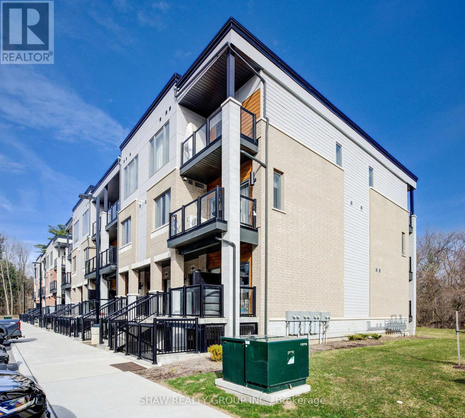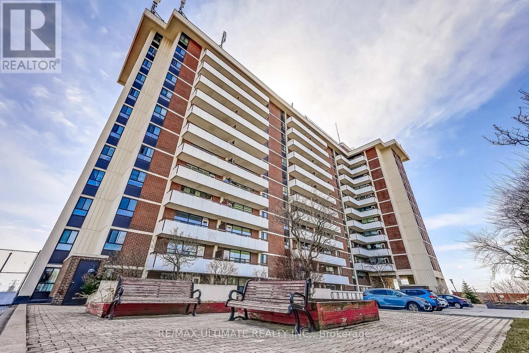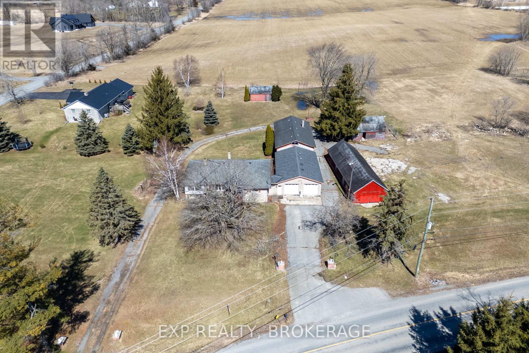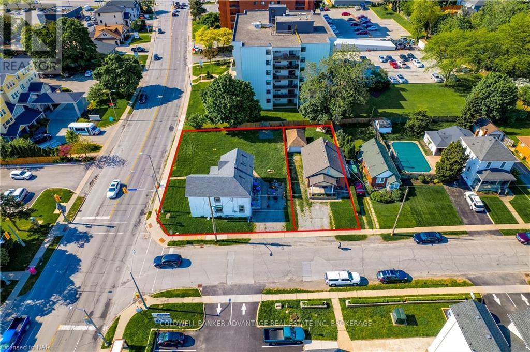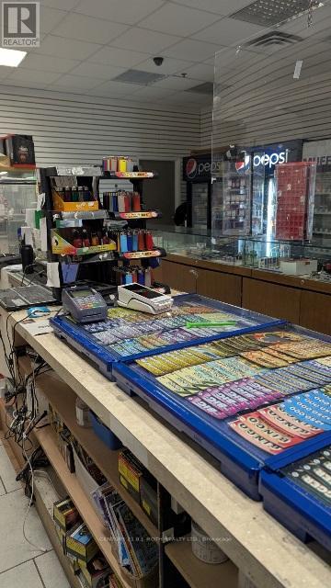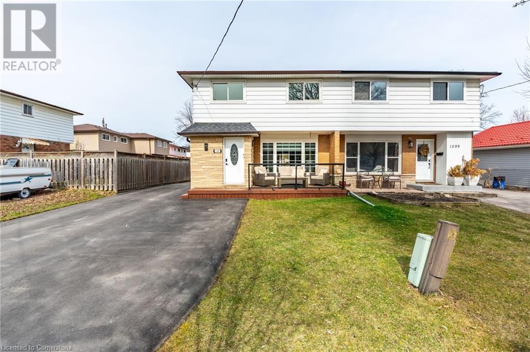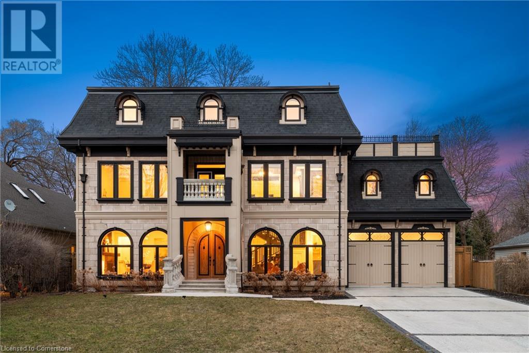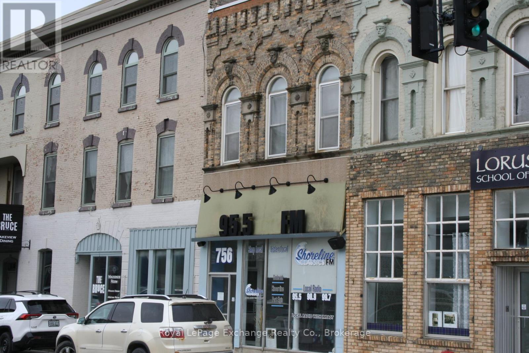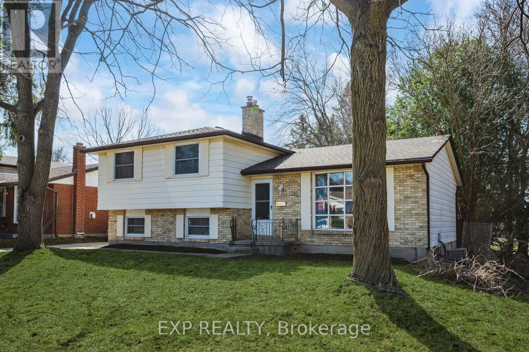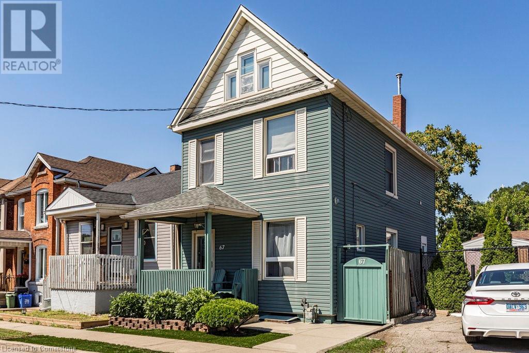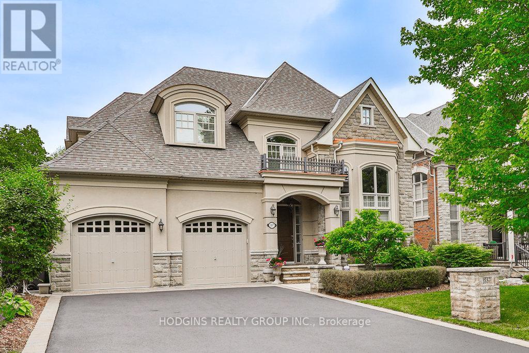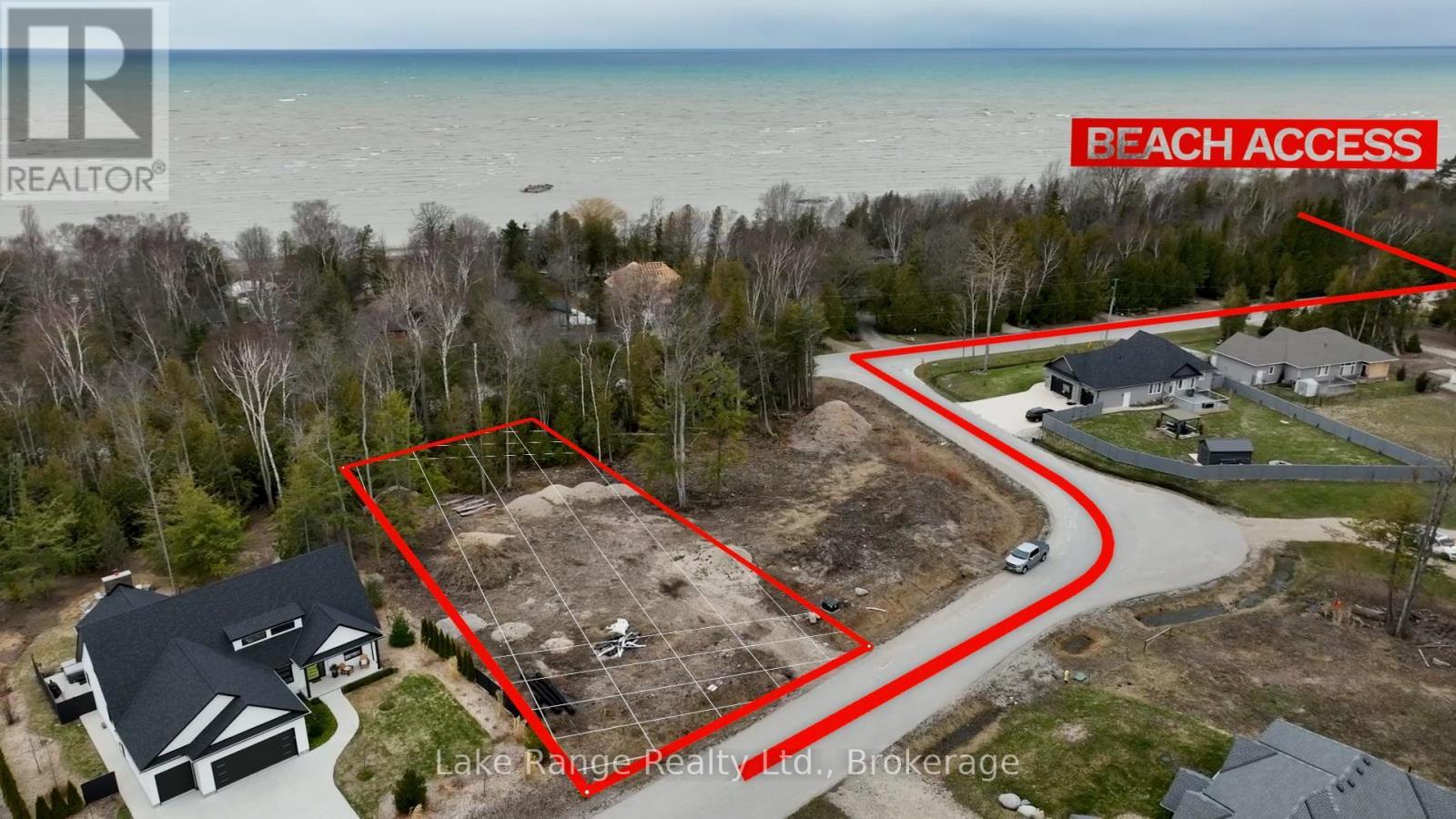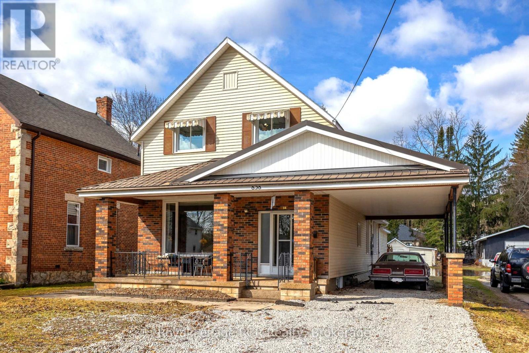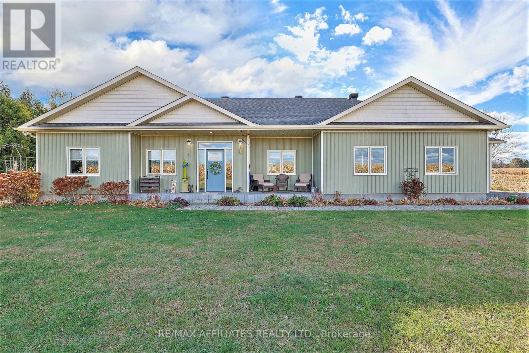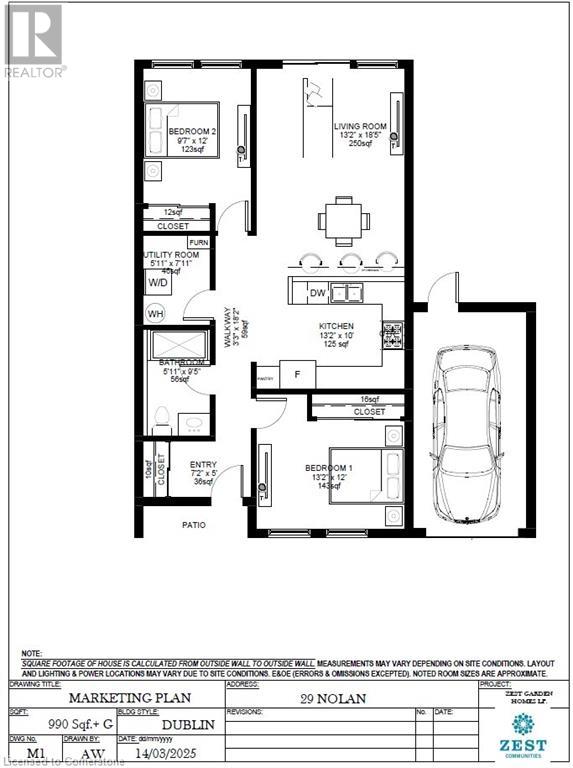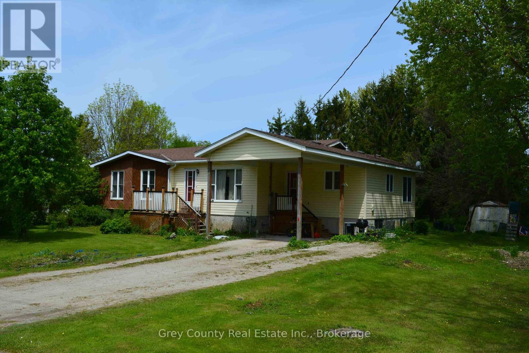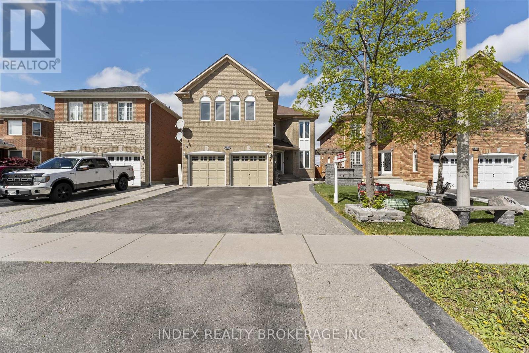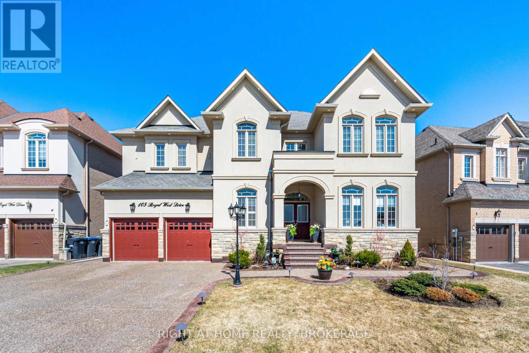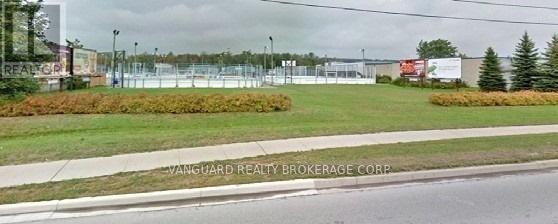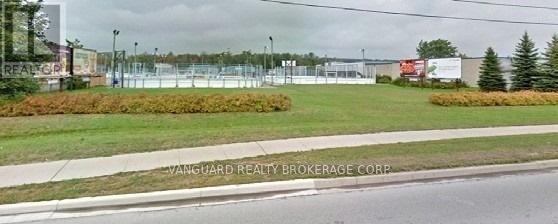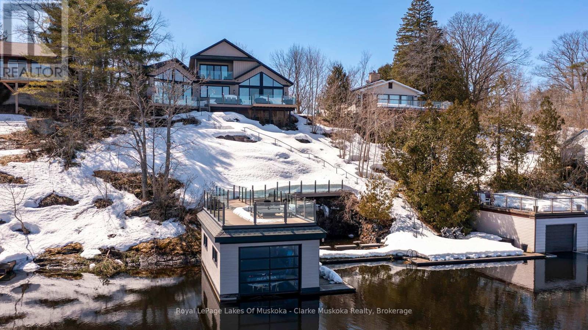540 Joanne Crescent
Cornwall, Ontario
Welcome to 540 Jo Anne Crescent, a charming two-storey home nestled in a peaceful and sought-after neighborhood. This residence offers a comfortable and spacious living environment, featuring three bedrooms and three bathrooms to accommodate your family's needs. The main floor boasts a cozy living area, a well-appointed kitchen, and convenient main floor laundry facilities. Upstairs, you'll find generously sized bedrooms, including a primary suite with its own ensuite bathroom. The finished partially basement provides additional living space, perfect for a recreation room or home office. Step outside to enjoy a private backyard, ideal for relaxing or entertaining guests. With its proximity to English and French schools, shopping centers, and restaurants, this home combines comfort and convenience in an ideal location. (id:49187)
4304 Alsace Road
Nipissing (Commanda), Ontario
Nearly 40 Acres of Natural Beauty and Income Potential. This remarkable property offers just under 40 acres of opportunity, privacy, and natural charm. Featuring 2 established driveways, a mix of mature forest and opproximately 5 acres of level cleared field - currently being used for hay - it's ideal for your dream home, recreational retreat or investment project. The first driveway #4304 extends approximately 1,000 feet into the property and brings hydro to a prime building location. The on-site internet tower generates a steady income of $800.00 per month, while also covering the annual property taxes and providing year-round drieway maintenance. The second driveway on the far side of the property made of recycled asphalt, leads 300 feet into a cleared building site overlooking a stunning waterfall - a perfect backdrop for a peaceful getaway. Located on a year round road, the property also offers severace potential, making it an excellent long-term investment. Don't miss your chance to own this unique and versatile piece of land! (id:49187)
644 Colby Drive Unit# 5
Waterloo, Ontario
Clean industrial unit in North Waterloo. Drive in loading and some offices built out. (id:49187)
110 Poplar Bay Rd, Mckenzie Portage Road
S Of Keewatin, Ontario
Property Features: Ideal Location: Embrace stunning views and tranquil surroundings along the shores of Lake of the Woods. Private Boat Launch: Enjoy exclusive access to the pristine lake waters, perfect for boating, fishing, and water sports. Deep Water Shoreline: Dive into crystal-clear waters or embark on a leisurely kayak adventure from your deep water shoreline. Well-Maintained Docks: Easily moor your boat or unwind by the water on our meticulously kept docks. Privacy and Seclusion: Nestled in nature, revel in the peace and quiet of this secluded retreat with superb privacy. Customizable Cottage: Near completion, the cottage offers the flexibility to personalize to your tastes, whether you prefer rustic charm or modern luxury. Ongoing Project: Move in and complete finishing touches at your own pace, tailoring the space to your lifestyle. Don't miss this opportunity to own your own piece of paradise on Mckenzie Portage Road, Lake of the Woods! Contact us today to schedule a viewing and start living the lakefront lifestyle you've always dreamed of. (id:49187)
2-1406 Foxwell Street
Ottawa, Ontario
Discover the perfect blend of modern living and convenience in this stunning condo townhome, ideally situated just minutes from downtown. With shopping, transit, schools, and parks just steps away, everything you need is within easy reach. Step inside to find a freshly painted and completely renovated interior, featuring brand new flooring and stylish light fixtures throughout. The open-concept kitchen is a chef's dream, boasting upgraded cabinets and sleek stainless steel appliances, making it perfect for entertaining family and friends. An updated powder room on the main level adds to the home's appeal, ensuring comfort and convenience for guests. Venture to the second level, where you'll find three spacious bedrooms, each with new flooring, doors, and ample closet space. The two fully renovated baths upstairs provide a touch of luxury, while the primary bedroom features a generous closet and a private ensuite bath for added privacy. The fully finished basement offers a large recreation room and an additional full bath, ideal for family gatherings or relaxation. Step outside to your private, fully fenced backyard, perfect for enjoying sunny days or hosting barbecues. Don't miss your chance to own this exceptional property, call today to schedule a viewing! (id:49187)
6356 Renaud Road
Ottawa, Ontario
Newer double car garage, bungalow for sale in Orleans. This fully landscaped home features beautiful gardening and patio stones throughout the property. Inside comes with 2 spacious bedrms and 3 full baths. Primary bedrm has a large walk in closet and 4 pc ensuite bath with double sinks, granite counter tops and stand up glass shower. The formal den and family rm have gorgeous hardwood flrs throughout. Family rm also comes with gas fireplace. Open concept eat in kitchen has ample cabinet and counter top space, stainless steel appliances and ceramic flrs. Basement is partially finished with a full bath, office and big rec rm. Backyard is fully fenced and private with no rear neighbours. This home is walking distance to parks, trails, schools, transit/park and ride station and much more. Book your appointment today, Flooring: Hardwood, Flooring: Carpet W/W & Mixed ** This is a linked property.** (id:49187)
A1 - 25 Isherwood Avenue
Cambridge, Ontario
This modern, upgraded end-unit townhome offers 3 spacious bedrooms, 2 full bathrooms, and 1,150 sq.ft. of thoughtfully designed living space with pot lights throughout. Located in a prime area of Cambridge, it delivers both comfort and convenience in a desirable community setting. Step into a bright, open-concept living room featuring soaring 9 ceilings and abundant natural light, with a sliding glass door that leads to your private patio backing onto peaceful greenspace. The stylish kitchen is perfect for entertaining, equipped with a large quartz island, granite countertops, stainless steel appliances, and generous cabinet space. The primary bedroom includes a walk-in closet and a sleek ensuite bathroom with a glass shower enclosure. Two additional well-sized bedrooms, a second full 4-piece bathroom, and in-suite laundry complete the layout. This home is carpet-free throughout for easy maintenance. Extras include one parking space and 1.5 Gbps high-speed unlimited internet, all included in the affordable condo fees. Ideally situated near Cambridge Centre, excellent schools, the Grand River, Galt Country Club, downtown Cambridge, Highway 24, and just a short drive to Hwy 401 this home is perfect for anyone seeking a low-maintenance, move-in-ready lifestyle. (id:49187)
Bsmt - 7225 Dime Crescent
Mississauga (Meadowvale Village), Ontario
Neat and clean bright basement available for rent at Derry and Mavis. Ensuite Laundry. 1 Parking. Rent Includes Utilities. If The Utilities are Higher Than Last Year In Consummption. Tenant Pays The Difference. Excellent Location. Close to Mississauga Transit, Stores, Grocery Store, 401 and 407. (id:49187)
1005 - 541 Blackthorn Avenue E
Toronto (Keelesdale-Eglinton West), Ontario
Welcome to Blackthorn Manor. A desirable, quiet and well maintained condo buliding. This is a high demand End Unit with very reasonable condo fees ($732.24) that include your electricity, heat, water, cable TV, One Exclusive use Parking Spot, One Exclusive Use Locker and FREE INTERNET! This Unit includes an Ensuit Washer and Dryer. A large balcony has sunny north-east-west city views. Over 800 sqft provide plenty of space for 2 Bedrooms with closets and a larger L-shaped living and dining space. The gallery kitchen is updated with kitchen cabinets. Building amenities include an outdoor pool, sauna, BBQ area, free outdoor visitor parking, tennis courts and children's playground. Footsteps from grocery store, buses and future Eglinton Subway. Easy access to HWY 400 and 401. Newer Elevators. Exceptional value! (id:49187)
235 Thorndale (Bsmt) Road
Brampton (Bram East), Ontario
FULLY FURNISHED 1 Bedroom basement with living and eat in kitchen. Basement has separate entrance for full privacy. Big windows for natural light. very specious. Pot lights, stainless-steel appliances with separate all in one laundry. Close To Parks, Schools, Shopping, Etc. (id:49187)
3454 Round Lake Road
South Frontenac (Frontenac South), Ontario
Welcome to this charming bungalow on Round Lake Road, set on a spacious corner country lot over 3 acres. A hobbyist dream property offering space and versatility. With an attached garage of 1100 square feet, with another attached 1000sf of workshops, second storey, and wood stove. The main level offers comfortable living with 3 bedrooms, a large and inviting living room, a functional eat-in kitchen, and a lovely sunroom perfect for relaxing and enjoying the surrounding views. The lower level features a rec room and plenty of additional space ready for your personal finishing touches. Bonus detached outbuilding adds to the versatility of this property. With plenty of space, storage, and country charm, this home is full of potential. (id:49187)
134 - 5035 Oscar Peterson Boulevard
Mississauga (Churchill Meadows), Ontario
This bright and well-maintained 1-bedroom, 1-bathroom condo townhome is perfect for a working professional seeking comfort and convenience. Featuring a sun filled open-concept layout, a spacious bedroom, and a private entrance where you can BBQ or enjoy a coffee, this home is move-in ready!Located in a highly sought-after Churchill Meadows neighbourhood, this unit is just minutes and walking distance from Erin Mills Town Centre, Credit Valley Hospital,Ridgeway Plaza, Erin Mills Transitway Station and top-rated schools such as John Fraser S.S. & St. Aloysius Gonzaga S.S.,Divine Mercy Catholic Elementary school,Our Lady of Mercy Elementary school and many more!School bus route available. Enjoy easy access to parks, public transit, major highways(403/407), walking distance to grocery stores (Loblaws/Walmart), and restaurants such asParamount, Axia And Sultan Ahmet Turkish Cuisine. Only 45 minutes from downtown Toronto, roughly 1 hour from the Buffalo boarder. Heartland Town Centre is only a 20 minute drive away which is Canada's largest power centres with 180 stores!Also includes a spacious, fully enclosed private walkout leading to a gated patio along with one surface parking space. (id:49187)
3879 Portage Road
Niagara Falls (206 - Stamford), Ontario
Take your investment portfolio to new heights with 3879 Portage Road & 6248 St. John Street together! The GC zoning here allows for a diverse range of applications, such as retail, office spaces, clinics, and more. Offering excellent visibility from Portage Rd and conveniently located near all amenities, including grocery stores, public transportation & more. This flexible opportunity is well-suited for a multigenerational setup or investment potential, allowing you to reside in one home while generating passive income by renting out the other. The St. John Street residence includes a separate entrance plus a secondary unit in the lower level, featuring 2 hydro meters, well sized rooms and a roof installed in 2016. 3879 Portage Road is a well-maintained 2 storey home with its own two hydro meters and two gas meters. It consists of 2x two-bedroom units, providing plenty of space for everyone. Don't miss out on this rare opportunity in North End Niagara Falls - schedule your showing today (id:49187)
G55 - 400 Bayfield Street
Barrie (Bayfield), Ontario
Convenience Store with Kitchen, Lottery & ATM etc. Prime Location on Bayfield Street, Barrie. An excellent opportunity to own a well-established convenience store with a kitchen, lottery services, and an ATM machine, located in a high-traffic plaza on Barrie's Bayfield Street. Next to a Metro grocery store and other major retailers, this prime spot offers great visibility and foot traffic. Key Features: Convenience Store with Kitchen: Fully equipped for coffee, ready-made meals, and snacks. Lottery Sales: Licensed for lottery, adding an extra revenue stream. ATM Machine: On-site ATM for added customer convenience and additional income. Tons of Parking: Plenty of parking in a busy plaza with neighboring retail stores. Turnkey Operation: Fully operational with established clientele and steady business. (id:49187)
106 Diana Drive
Orillia, Ontario
Honey Stop The Car! This Stunning 3-Bedroom, 3-Bathroom Home In Orillia's Sought-After Westridge Community Has Everything You're Looking For! Freshly Painted And Move-In Ready, This Home Features An Open-Concept Main Floor That Seamlessly Combines The Living, Dining, And Kitchen Areas Perfect For Both Entertaining And Everyday Living. A Convenient Powder Room Completes The Main Level. Plus, Enjoy The Added Bonus Of Interior Access To The Garage For Easy Entry, Rain Or Shine! Upstairs, The Spacious Primary Bedroom Offers A Huge Walk-In Closet And A 4-Piece Ensuite With A Separate Shower And Soaker Tub Your Own Private Retreat. Laundry is Conveniently Located On The Second Floor, Making Chores A Breeze. Two Additional Bedrooms And Another Full Bathroom Provide Plenty Of Space For Family, Guests, Or A Home Office. The Unfinished Basement Offers Endless Potential Whether You're Dreaming Of A Home Gym, Rec Room, Additional Living Space, Or In-Law Suite, There's Room To Grow. Location-Wise, It Doesn't Get Better Than This! Just Steps To Lakehead University And Walking Distance To Costco, Walter Henry Park, Shopping, And Dining. Whether You're An Investor Or An End User, This Is A Fantastic Opportunity To Own In One Of Orillia's Most Desirable Communities. This Is The One You've Been Waiting For -- Don't Miss Out! (id:49187)
1101 Highland Street
Burlington, Ontario
Welcome to this rare 4-bedroom, 3-Bathroom semi-detached home with a beautifully renovated finish throughout! The home features a stunning custom kitchen with quartz countertops, a subway tile backsplash, a large island and a convenient walkout to the backyard. Upstairs, the home is flooded with natural light and equipped with hardwood flooring, flowing effortlessly throughout the 4 bedrooms and one bathroom. The newly finished lower level has an open concept and is perfect for in-laws or additional living space. Also located downstairs you’ll find a laundry room and a stunning 3-piece bathroom. Enjoy outdoor living in your large backyard with an above ground pool, expansive deck and hot tub, ideal for relaxation and entertaining. This home is situated in a prime location, close to highway access, shops, parks and restaurants. With its modern upgrades and move-in ready condition, this one won't last long! Don’t be TOO LATE*! *REG TM. RSA. (id:49187)
23 Cameron Drive
Ancaster, Ontario
Nestled in scenic Ancaster Village, this custom-built French Chateau-inspired home offers over 7,000 sqft of luxurious living space. Backing onto the iconic Hamilton Golf Club, this gem provides unparalleled lifestyle with views of one of Canada’s top golf courses. 3-storey masterpiece features 4 beds, 7 baths, 10.5-foot soaring ceilings, custom millwork trim & elegant European design. Main floor is perfect for entertaining with a gourmet kitchen equipped with high-end appliances, quartz counters, custom cabinetry & large centre island. It opens to a beautiful outdoor dining area through 3 double-door patio openings. Formal dining room is complemented by a stunning chandelier, fireplace & wet bar. Family room, with built-in shelving & a fireplace, connects seamlessly to the landscaped backyard. Second level is dedicated to ultimate comfort, 3 spacious bedrms each with private bathrms & walk-in closets. Primary suite boasts gorgeous stone fireplace, custom walk-in closet & spa-like ensuite with sweeping golf course views. The luxurious bathrm offers a rainfall shower into the freestanding sumptuous tub, a separate glass shower and private outdoor deck for relaxation. Third level serves as a secluded refuge with spacious living rm, large bedrm, full bathrm & kitchenette. A walk-out portico terrace offers panoramic views of the golf course. Lower level features 9' ceilings, a recroom, fitness room, family room with another fireplace, full bathroom, heated floors & a kitchenette. A wine cellar completes your chateau experience. The property boasts a cedar-ceiling covered deck, outdoor gas fireplace & mature trees for privacy. Large tandem garage with 4-post car lift for the car enthusiast. With 5 fireplaces, 3 dishwashers, Terrazzo concrete driveway, Hydronic Radiant heat system & many upgrades, this exceptional home blends luxury with modern comfort. Near fine dining, shopping, trails and conservation areas, truly one-of-a-kind genuine haven of sophisticated elegance! (id:49187)
15 Wellington Street S Unit# 304
Kitchener, Ontario
This stylish 2-bedroom, 2-bathroom + den condo is located in a modern building just minutes away from Downtown Kitchener. With sleek finishes and an open-concept design, the condo offers a bright and airy living space. The open living room and dining area are perfect for both relaxation and entertaining, featuring large windows that allow plenty of natural light. The kitchen is equipped with contemporary cabinetry, stainless steel applicance, dishwasher, built in dishwasher. The master bedroom includes a private ensuite bathroom, while the second bedroom is ideal for guests or a home office. Both bathrooms are designed with modern fixtures and finishes. Extend your living space onto the spacious balcony overlooking the City of Kitchener. Residents enjoy easy access to the best of Kitchener, with a wide range of restaurants, cafes, and entertainment options nearby. The condo is across the street from Kitchener’s thriving tech hub, making it an ideal location for professionals working in the area. This building offers a plethora of amenities, including lounge area, BBQ area, exercise and party rooms. Public transit options are easily accessible, and the vibrant downtown core is just a short stroll away, offering even more dining, shopping, and cultural experiences. Whether you’re looking for a comfortable home or a modern urban retreat, this condo offers the best of both worlds. (id:49187)
17 Overbank Drive
Oshawa (Mclaughlin), Ontario
3-bedroom, 3-bathroom home in a sought after location on the Oshawa/Whitby border! Perfect starter home in a great area,.This home is on a quiet street and offers both style and comfort. The spacious primary bedroom and bright living have access to a large backyard patio, ideal for entertaining. Heat pump (2021) for heating and cooling, Also has baseboard heating. Roof shingle changed (2024), the finished basement, complete with a 3-piece bathroom, offers additional living space for a family room, home office, or guest suite. Conveniently located close to schools, parks, shopping, and transit, Walking distance to both Public & Catholic schools, high schools & Trent U. Large fully fenced yard & No neighbours behind. Quick access to 401, Go Station & Oshawa Centre. ** This is a linked property.** (id:49187)
10096 Iona Road
Southwold (Iona Station), Ontario
SELF CONTAINED UNIT, MULTI GENERATIONAL LIVING OPPORTUNITY, STUNNING CHURCH CONVERSION -- Welcome to this extraordinary fully renovated church conversion, where historic charm meets modern elegance. Whether you are looking for a multi-generational living solution, a potential extra income opportunity or simply a beautiful unique home, this property delivers on all fronts. On the main level, the former main sanctuary is the showpiece of this home and is now a stunning open concept living space featuring a sleek, modern kitchen and a spacious living room. This expansive space features grand, elevated ceilings and is framed by the original stained glass windows that flood the space with natural and colourful light. This home boasts a total of 6 spacious bedrooms and 2.5 baths spaced over the main and upper floors offering plenty of room to use some bedrooms for a yoga studio, playroom or den. Beyond the beauty and history that makes this home special and what sets this property apart is the expansive self contained unit in the lower level. The lower unit offers 2 separate entrances and includes 2 bedrooms, a very large gourmet kitchen, large dining room, and renovated bathroom with walk in shower. Perfect for multigenerational living or possible income potential! This incredible property is nestled in the charming community of Iona Station only 4 minutes to the 401 and has easy access to London and St. Thomas - a short commute to the AMAZON plant and coming soon VOLKSWAGEN BATTERY PLANT. Don't miss the chance to own this remarkable blend of history and modern luxury. (id:49187)
48 Meadowoak Crescent
London, Ontario
Desirable two storey home in Oakridge with more than 2000 sq ft finished living space. Maintained and freshly painted house has 4 bedrooms, two and half bathrooms and double car garage. Fully fenced, quiet and private backyard with good size deck. Maple hardwood throughout main floor. Ceramic tiles in bathrooms. Main floor family room with gas fireplace. Lots of natural light through bay window in living room. Laminate floors on second level has large primary bedroom with ensuite and walk-in closet, two more good size bedrooms and main 4 piece bathroom. Basement is half finished with big bedroom. (id:49187)
9 A&b Humewood Drive
Toronto (Humewood-Cedarvale), Ontario
Welcome To 9 A&B Humewood Drive, Rare Opportunity! This Low Mid Rise Four Storey Apartment Building Features Two Meticulously Kept Legally Severed 4 Plexes. Located In Highly-Coveted Humewood-Cedarvale. This Turnkey Investment Offers 8 Two Bedroom Apartments All With Private Balconies, Fire Code Compliant. Hardwood Floors Throughout, Fireplaces, Crown Moulding, Vintage Claw Soaker Tubs, Loads Of Character And Charm. Features Stained Glass Windows, Vintage Light Fixtures. Professionally Landscaped Grounds. A Private Garden Oasis With A Spectacular Water Feature (Pond) Ideal When Looking For A Peaceful Retreat, Also Features Inground Lighting, Inground Sprinkler System, Large Garden Shed Equipped With Fridge Ideal For The Avid Gardner. This Property Shows True Pride Of Ownership. A Must See. (id:49187)
714 - 43 Hanna Avenue
Toronto (Niagara), Ontario
Authentic Loft Living at Toy Factory Lofts. Welcome to 43 Hanna Ave, one of Toronto's most iconic hard loft buildings in the heart of Liberty Village. This spacious 1-bedroom unit blends industrial charm with modern finishes featuring soaring ceilings, oversized windows, and polished concrete floors. Enjoy a functional open-concept layout, a sleek kitchen with stainless steel appliances, and a bright, airy living space perfect for entertaining or unwinding. Live steps from shops, cafés, restaurants, and transit in one of the city's most vibrant communities. (id:49187)
756 Queen W
Kincardine, Ontario
Down town commercial building with great tenants in place, retail area approximately 1362. on main floor plau 2 bedroom apartment up stairs patio off of recroom with great lake view, Rear drive way with attached garage leading to full basement (id:49187)
Th923 - 2 Steckley House Lane
Richmond Hill, Ontario
Discover the allure of contemporary living in this newly constructed 3-bedroom condo townhouse at Elgin East by Sequoia Grove Homes, ideally situated in sought-after Richmond Hill. This Upper Model offers a luxurious lifestyle, featuring 1,289 sqft indoors and expansive rooftop terrace equipped with an outdoor gas line for convenient BBQ hookups. The main floor, comprising the kitchen, living room, and dining room, welcomes you with impressive 10ft ceilings, while the rest of the areas enjoy a comfortable 9ft ceiling height. The well-designed layout includes smooth ceilings throughout with an open-concept kitchen, featuring a stylish island and quartz Arctic Sand countertops. Convenience is key, with proximity to Richmond Green Park, public transit, schools, recreation facilities, Walmart, and Costco, making it an ideal urban address on Bayview Ave. Benefit from the prime location's quick access to Hwy 404 and the Richmond Hill GO Train station.Live in luxury without the hassle no snow removal or lawn maintenance required. Seize the opportunity to make this stunning townhouse your new home! (id:49187)
1309 - 560 Rideau Street
Ottawa, Ontario
FULLY FURNISHED!!! Experience breathtaking southern views and complete privacy from the 13th floor of this stunning suite at The Charlotte. Offering the perfect blend of luxury and urban convenience, this beautiful 1-bedroom, 1-bathroom condo is located in the heart of Ottawa.The open-concept design bathes the space in natural light, highlighting the sleek finishes throughout. The kitchen is equipped with quartz countertops and stainless-steel appliances, flowing seamlessly into the spacious living area. The private balcony is accessible through both the living room and the generously sized bedroom, offering a perfect retreat to enjoy expansive city views in complete privacy.The 3-piece bathroom is a true highlight with its stylish, high-end finishes. Added conveniences include in-unit laundry and a dedicated storage locker.Residents of The Charlotte enjoy exclusive access to top-tier amenities, including a rooftop terrace with an outdoor pool, BBQ lounge, and stunning views. The building also features a state-of-the-art gym, yoga studio, games room, and a party room with a full kitchen and bar. For added convenience, there is a guest suite and concierge services available.Situated just steps from Ottawas best attractions, such as the Rideau Centre, Byward Market, and Ottawa U, this building places everything you need right at your doorstep. Whether commuting via the O-train or strolling to Parliament Hill or Centretown, you'll be at the center of it all.This one-year-old, high-end, hotel-inspired building offers the perfect combination of style, comfort, and convenience. Don't miss the opportunity to experience luxury living. Schedule your viewing today! **EXTRAS** Includes High Speed Internet (id:49187)
453 Castlegrove Boulevard
London North (North K), Ontario
This 3-bedroom, 2-bathroom home offers a fantastic layout with room to grow, entertain, and relax. Situated just minutes from Western University, Costco, Masonville Mall, and local transit, this property is perfect for families, first-time buyers, or investors seeking a potential student rental opportunity.Step inside to a bright and functional main floor featuring a spacious living area and kitchen that keep everyone connected. The unique side-split layout provides just the right amount of separation ideal for families needing flexible living zones. The lower level offers the perfect space for a rec room or kids' hangout, while parents enjoy peace and quiet upstairs.With two full bathrooms, a fully fenced backyard, and a private driveway, this home is both practical and inviting. Whether you're looking for a move-in ready space or the perfect canvas to personalize and make your own, 453 Castlegrove delivers comfort, potential, and unbeatable convenience. (id:49187)
67 Beechwood Avenue
Hamilton, Ontario
Welcome to this stunning three-story residence located in central Hamilton! This beautifully designed home offers a perfect blend of modern convenience and classic elegance, making it an ideal choice for families. This home features three generous floors of living space, providing ample room for relaxation and entertainment. Offers 4 bedrooms and 2 bathroom, second floor laundry, center island in the kitchen, open concept main living area. Private backyard oasis with a gazebo and all artificial grass, no lawn mowing needed, ideal for outdoor dining and relaxation. One exclusive parking spot with the possibility for extra parking space Walking distance to Tim Horton Field, Jimmy Thompson Memorial Pool, Bernie Morelli Recreation Centre, schools, shopping, bus routes, trails. (id:49187)
1857 Ivygate Court
Mississauga (Erin Mills), Ontario
Rarely offered prestigious Ivygate court estate home customized to perfection! Backing onto acres of magnificent Credit Valley Conservation mature forest. Stately & impeccable model home style presentation with 2storey Great Rm plus 10&12ft ceilings on main. Sought after main level luxury primary suite + 2nd primary bdrm on 2nd level. Over 4000 Sf above grade (per mpac) + brilliantly finished lower level with 5th bdrm+ensuite, oversized windows, Kitchenette & fabulous entertaining room! Premium lot offering manicured & maximum level ground-perfect for future pool. Open concept but elegant by design. Truly no disappointments! One of scenic Mississauga Roads most desirable enclaves just steps to UTM & best nature trails + min to GO & highways. Please see extensive list of features attached! **EXTRAS** Chandeliers, Custom Wainscoting, Custom Architectural Trims & Arches, B/I Sound System, Kinetico Water Filter System, Hunter Douglas Window Coverings, Laundry Chute, HVAC, Wrought Iron Fencing, Custom Epoxy flooring - Garage, Custom Pergola (id:49187)
1107 - 80 Absolute Avenue
Mississauga (City Centre), Ontario
Luxury Executive Condo! Live In The Heart Of Mississauga!!! Bright And Spacious 1 Bedroom + Den (Den Can Be Used As A 2nd Bedroom),2 Bathrooms. Modern Kitchen With Stainless Steel Appliances, Granite Countertop, Large Balcony, 9 Ft Ceilings. Stunning South West Views. 30,000 Sqft. Amenities, Indoor/Outdoor Pool,Sauna, Basketball Court,Billiards & More! Steps To Public Transit, Walking Distance To Square One Shopping Centre, Easy Access To Highway! (id:49187)
Bsmt - 318 Highglen Avenue
Markham (Middlefield), Ontario
A High Demand Location, Suitable For Young Professionals/Single Family! Absolutely Great Bsmt 2 Bed & 2 Washroom. Ensuite Laundry (Not Shared). Close To Markville Mall, Parks, Schools, Shopping, Hwy 7 & More, All Of This Within Driving Distance. Transit Within Walking Distance! Tenant Pays 33% Utilities + HOTWATER TANK RENTAL. Tenant Responsible Snow Removal And Grass Cutting (id:49187)
707 - 60 St. Clair Avenue W
Toronto (Yonge-St. Clair), Ontario
Step into sophisticated city living at one of Toronto's most coveted midtown addresses in Deer Park, just a 4-minute walk to the St Clair TTC subway station and surrounded by the distinguished neighbourhoods of Forest Hill, Summerhill, and Rosedale. Indulge in premier dining, upscale boutiques, and vibrant nightlife just steps from your front door. This ultra-bright southwest-facing suite in a mid-rise building is bathed in natural light and features beautifully updated Torlys Alabaster Oak eco-engineered hardwood flooring throughout. Recent upgrades include newer bathroom and kitchen cabinets, quartz kitchen countertop, a sleek LG Wash Tower washer and dryer, and a never-used stainless steel LG refrigerator. For ultimate convenience and a restful sleep, there are remote-controlled blackout blinds for the sliding patio doors, as well as in the living room and primary bedroom. The primary bedroom boasts a custom built-in closet, while the living area is enhanced by a new ESA-certified gimbal pot light with its own dedicated switch. Freshly painted in 2025, this meticulously maintained unit offers a serene, move-in-ready retreat in a boutique-style building that caters to the sophisticated, discerning buyer. Enjoy the tranquility of a quiet, tree-lined community with effortless access to downtown Toronto in minutes. (id:49187)
6 Sunset Place
Huron-Kinloss, Ontario
Discover the perfect canvas for your dream home or serene cottage at Sunset Place subdivision! This nearly half-acre building lot offers an exceptional picturesque setting. Enjoy the benefits of a cleared and partially wooded lot, combining both clarity and natural beauty. This spacious lot provides both open space and charming tree coverage for privacy. Just a short stroll away from the breathtaking sunsets of Lake Huron. You're all set to enjoy picturesque views and tranquil evenings. There are two convenient access points to the beach that will make it easy to indulge in lakeside leisure & adventures. Located near the Point Clark Marina, you'll have quick access to boating & fishing activities, along with a friendly community vibe. Municipal water, hydro, and natural gas are available at the lot line. Septic system will be needed.The lot is zoned R1, ideal for residential development and comes with restrictive covenants that will help maintain the integrity and value of your investment. Sunset Place is conveniently situated just a 20 km drive to Kincardine and 40 km's to Bruce Power. Seize the opportunity to create your ideal living space in this stunning environment! Vendor will build the 2637 sqft spec in the photos, or build to suit. Call for more details. (id:49187)
838 6th Avenue W
Owen Sound, Ontario
Spacious 1-1/2 Storey century home that blends character and functionality and is a perfect opportunity for investors, multi-generational families, or those seeking a large single-family residence. Centrally located just minutes to the west side amenities of Owen Sound, downtown, and Owen Sound's beloved Harrison Park. Walking distance to both Hill Crest Elementary School and Owen Sound District Secondary School. Step inside to the large character-filled living room with soaring ceilings and a generous eat-in kitchen and dining area. Upstairs you will find 3 bedrooms and a large 3pc bath with laundry. The rear part of the home offers a sizeable main-floor living room with large windows overlooking the backyard, a second kitchen with a dining area, 2 pc bath and a 4th main-floor bedroom. This part of the home has the potential to be converted into a separate living space for extended family, guests or income potential. Step out on the deck overlooking the deep backyard with a shed, workshop and small garage. House is complete with a large carport. Settle into a character-filled home close to all the amenities. This home is full of possibilities! (id:49187)
100 Summers Road
Rideau Lakes, Ontario
WELCOME TO 100 SUMMER RD ELGIN. This 4 year old energy efficient home on a 1 acre landscaped lot has everything your family needs. Radiant in-floor heating plus heat pump for additional heat and air conditioning, 9 ft ceilings, awesome sunroom to watch the sunsets and leads to covered deck with a piped in propane BBQ. The gourmet kitchen with Corian counter tops and breakfast bar, all appliances, 3 bedrooms, 2 full baths, an office, 2 single attachedgarages,2 garden sheds 14X20 and 14X12, and for those hot summer days an above ground pool with deck. This home is ready for a new family or semiretired couple. Garden area and beautiful flower gardens. Located on the edge of Elgin. LOCATION: Just 40 mins from Brockville, Kingston, and Smiths Falls. Call now before it's too late. (id:49187)
29 Nolan Trail
Hamilton, Ontario
Welcome 29 Nolan Trail, located in the much sought after gated community of St. Elizabeth Village! This home features 2 Bedrooms, 1 Bathroom, eat-in Kitchen, large living room/dining room for entertaining, utility room, and carpet free flooring throughout. Enjoy all the amenities the Village has to offer such as the indoor heated pool, gym, saunas, golf simulator and more while having all your outside maintenance taken care of for you! Furnace, A/C and Hot Water Tank are on a rental contract with Reliance (id:49187)
101841 Grey Road 5 Road
Georgian Bluffs, Ontario
Welcome to 101841 Grey Road 5a warm and inviting home nestled in the quiet village of Kilsyth. Built in 1988 with a thoughtfully designed addition completed in 2000, this spacious bungalow offers over 1,250 square feet of Main floor living space, brimming with potential for your familys next chapter. Step inside through the newer addition and youre greeted by a bright and airy eat-in kitchen. With ample cupboard and counter space, it's perfect for everything from casual breakfasts to holiday baking. A walk-out to the recently updated deck extends your living space outdoors, ideal for morning coffee or evening BBQs. Adjacent to the kitchen, the formal dining room is perfect for hosting gatherings, while the sun-filled, south-facing living room offers a relaxing retreat with plenty of natural light. Down the hall, youll find a full 4-piece bathroom with convenient main-floor laundry, along with three comfortable bedroomsincluding a generous primary bedroom with space to create your own private sanctuary. The lower level is a blank canvas ready for your vision. With a cozy gas fireplace already in place, the space is ideal for a large family room, two additional bedrooms, a home gym, or hobby spacethe options are endless. Lovingly built and maintained by one family since day one, this home is solid, spacious, and ready for new owners to make it their own. Whether you're starting a family or looking for more room to grow, this property offers the perfect blend of small town charm and functional living spaceall in a peaceful, close-knit community. Don't miss this opportunity to create lasting memories in a home thats ready for its next chapter. (id:49187)
4353 Ellis Street
Niagara Falls (210 - Downtown), Ontario
Step into this Absolutely Fantastic Detached House in a Beautiful Community, directly across from Green Space and Steps to the Great Niagara Falls & Casinos. One of 3 Homes on a Quiet Street with Nature all Around. Bright Home Offering 3 Spacious Bedrooms, 2 Bathrooms, & Fully Finished Basement. You'll Love the Gleaming Hardwood Floors on the Main Level & No Carpet in the Entire Home. A Chef's Delight - Gorgeous Kitchen with Gas Stove, Breakfast Bar, & Stainless Steel Appliances. Beautiful Backyard Retreat w/ Clean Finished Deck, Gorgeous Low- Maintenance Turf, and Custom Built Wood-Fired Brick Oven. Entertain Your Guests in Style. Comes with Nest Thermostat. (id:49187)
Unknown Address
,
Discover the ideal blend of comfort and convenience in this lovely 2-bedroom upper unit located in the vibrant heart of St. Catharines. Situated at 206 Church Street, this property is perfectly poised within walking distance of downtown, offering easy access to a variety of shops, restaurants, and entertainment options. This inviting unit features a bright and airy layout that maximizes space and natural light, creating a warm and welcoming atmosphere. Both bedrooms are well-sized, providing ample space for relaxation and rest. Practicality meets convenience with the inclusion of a main floor coin-operated laundry facility, ensuring that daily chores are taken care of effortlessly. Whether you're a professional looking for proximity to urban amenities or a small family seeking a friendly neighborhood, this location does not disappoint. Enjoy the charm of living close to the bustling downtown St. Catharines while still relishing the quiet and privacy offered by the residential setting of Church Street. This lease offers not just a place to live, but a lifestyle of convenience and comfort. Don't miss out on this exceptional rental opportunity make 206 Church St your new home today! (id:49187)
18 - 1439 Niagara Stone Road
Niagara-On-The-Lake (108 - Virgil), Ontario
Welcome to beautiful Glen Brook Estates, an exclusive enclave of 32 Bungalow Townhomes in the heart of Virgil! This unit, # 18, backs onto the Lower Virgil Water Reservoir, providing picturesque water views from the deck and from inside through the large windows. This unit has some of the best water views in the development. This 2 bedroom home offers 1380 square feet of one floor living. The comfortable and very functional layout offers vaulted ceilings, California shutters, hardwood floors, a gas fireplace and sliding doors off of the kitchen to an outside deck overlooking the yard and the water. The primary bedroom has a large walk-in closet and ensuite with 4 piece bath. A second well sized bedroom and powder room completes the upper level. The basement has a finished 3 piece bath, and the rest is unfinished, offering potential to significantly add to the living space with your own plans and design. This home is a great location, in a quiet and secluded small private enclave, while at the same time being in the center of all of the wonderful things that Niagara On The Lake Living has to offer ! Wineries, Micro breweries, golf, biking and hiking trails, an abundance of culinary options with all of the local restaurants, theatre, and many historical sites to see! (id:49187)
412 - 571 Prince Edward Drive N
Toronto (Kingsway South), Ontario
Gorgeous Condo At The Kingsway Village Square Is Situated At 571 Prince Edward Drive North, Just Moments Away From The Quaint Shops & Restaurants of Bloor West Village. This Siote jas a terrace and Is Ste[s Away From Libraries, Gyms Food Shops & Highly Ranked Local Schools. High park, Royal York & The Old Mill Subway Stations Are Within Walking Distance. Upscale Shopping Is A Short Drive Away Ro Sherway Gardens. (id:49187)
141 Sunny Meadow Boulevard
Brampton (Sandringham-Wellington), Ontario
Introducing Majestic Two-Storey Abode Spanning 3200 Sq Ft Above Grade, Featuring a Distinct Legal Basement Apartment. Beyond its Grand Double-Door Entrance Lies a Captivating Blend of Spaces: a Gourmet Kitchen, Separate Family, Living, and Dining Areas, alongside a Versatile Office. Ascend the Staircase to Finds 5 Enchanting Bedrooms with 3 Full Baths. The Basement unveils a Chic 3-Bedroom, 2-Bath Apartment, Legally Sanctioned for Rental or Extended Family. Embraced by Tranquil School/Green Space, This haven Offers a Serene Escape. A double car Garage, Paired with an Elongated Driveway, provides Ample Parking. Luxurious Living Meets Practically in this Unparalleled Sanctuary. (id:49187)
105 Royal West Drive
Brampton (Credit Valley), Ontario
Look no further! This Credit Valley executive home boasts 6,100+ square feet of living space with a legally finished basement and 7 car parking. As you step through the elegant vaulted foyer, prepare to be captivated by the impressive large living/dining room, designed for those who appreciate the art of entertaining. A generous butler's pantry seamlessly connects to the stunning eat-in kitchen, showcasing exquisite quartz countertops and backsplash, a gas cooktop, built-in oven, fridge and freezer, all inviting you to host friends and family with style. Relax in the cozy family room, where a warm gas fireplace and vaulted ceiling with large windows provide the perfect backdrop for intimate gatherings, or retreat to your personal home office for moments of quiet focus. Ascend to the lavish primary suite, a sanctuary featuring a luxurious soaker tub, a standing shower, his/her sinks that epitomize comfort and taste. Three additional generously-sized bedrooms, each with adjoining bathrooms, ensure ample space for family and guests alike. Discover a luxurious legal basement complete with a media room, wet bar, stylish entertainment area, gym and a spa-like 4-piece bath with a steam shower. Indulge in this exquisite residence all to yourself or effortlessly convert for potential rental income, the possibilities are endless. Step outside to discover your own backyard paradise, with a 30-foot covered cedar deck and meticulously manicured landscaping, perfect for outdoor gatherings or quiet family evenings. The exterior dazzles with a spacious 3-car garage and expansive 4-car driveway. Additional highlights include a professional sprinkler system, ambient exterior pot lights, an electric vehicle charging connection and professionally landscaped front and back yards. This home truly embodies an entertainer's paradise both inside and out! Don't miss this exceptional opportunity to make this stunning property your own. (id:49187)
440 Dunlop Street W
Barrie (400 North), Ontario
Commercial/ Retail Development Site For Sale- Dunlop Street and Ferndale Avenue, Barrie. Approx. 1.08 Acres Zoned Commercial with Potential to Build Approx. 9,000 Sq Ft with a Drive-Thru ( Drive-Thru is in Negotiation) Plus Approx. 5,000 Sq Ft on the Second Level. Excellent Exposure on a Major Thoroughfare in Barrie and Main Access Route to Collingwood , Wasaga Beach, and Angus with High Traffic Counts. Adjacent to New Planned Hotel Site. (id:49187)
126 - 580 West Street S
Orillia, Ontario
Welcome to 126-580 West St S in Parkside Estates in Orillia. This spacious 2 bedroom, 1 bathroom home offers over 1100 sq ft of finished living space including a finished sunroom. Top features include: An inviting living room with cozy gas stove, large bedrooms which could be modified to add additional bedrooms (previously sold as a 4 bedroom), bright eat in kitchen, separate dining room or office area, in-unit laundry, FA natural gas furnace, and a fantastic location on the edge of town close to parks, beaches, shopping and dining. Come see all this fantastic property has to offer first hand! (id:49187)
440 Dunlop Street W
Barrie (400 North), Ontario
Commercial/ Retail Development Site For Lease- Dunlop Street and Ferndale Avenue, Barrie. Approx. 1.08 Acres Zoned Commercial with Potential to Build Approx. 9,000 Sq Ft with a Drive-Thru ( Drive-Thru is in Negotiation) Plus Approx. 5,000 Sq Ft on the Second Level. Excellent Exposure on a Major Thoroughfare in Barrie and Main Access Route to Collingwood , Wasaga Beach, and Angus with High Traffic Counts. Adjacent to New Planned Hotel Site. (id:49187)
31 Webster Avenue
Toronto (Annex), Ontario
Welcome to 31 Webster Avenue, a rare opportunity to lease a luxuriously renovated 3-storey townhome tucked away on a quiet, tree-lined street in the prestigious heart of Yorkville. This stunning home offers the perfect blend of refined elegance, modern comfort, and upscale urban living in one of Toronto's most coveted neighbourhoods. Step inside to experience thoughtfully designed interiors, featuring a custom kitchen outfitted with top-of-the-line appliances, contemporary finishes, and an open flow perfect for both daily living and entertaining. With 3 spacious bedrooms and 5 beautifully appointed bathrooms, this home delivers both functionality and finesse. The ultra-private second-floor primary suite is a true retreat, complete with dual walk-in closets and a spa-inspired ensuite for the ultimate relaxation. Lower-level gym, expansive outdoor terrace with built-in BBQ, and designer touches throughout make this home an exceptional offering for those seeking the very best in luxury rentals. Located just steps to world-class dining, upscale boutiques, art galleries, transit, and the charm of Yorkville's iconic streetscape - this is city living at its finest. (id:49187)
305 Wapaska Crescent
Gravenhurst (Muskoka (S)), Ontario
Experience the best of lakeside living on beautiful Lake Muskoka with this fully furnished waterfront retreat. Featuring 5 bedrooms and 5 bathrooms, 80 feet of frontage, and desirable northeast exposure, this property offers stunning sunrise views over the water. Enjoy easy access to the lake with your own single-slip boathouse, perfect for boating and water activities, offering endless opportunities for exploration, recreation, and scenic cruising on the big 3. Designed for entertaining, this home includes a convenient bar kitchen just off the main kitchen, providing extra space for hosting family and friends. Conveniently located just minutes from the amenities of Gravenhurst and only 2 hours from Toronto, this property is ideal for weekend getaways or year-round living. Nearby golf courses and hiking trails offer endless outdoor adventure. Don't miss your chance to own a fully furnished piece of Muskoka paradise with access to the best the region has to offer! (id:49187)

