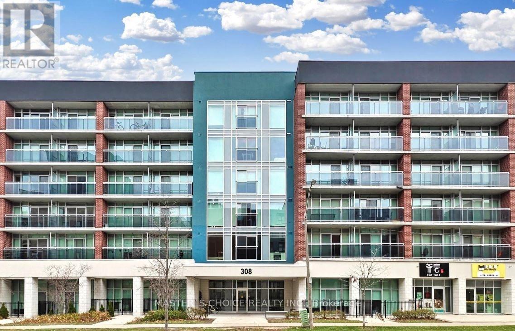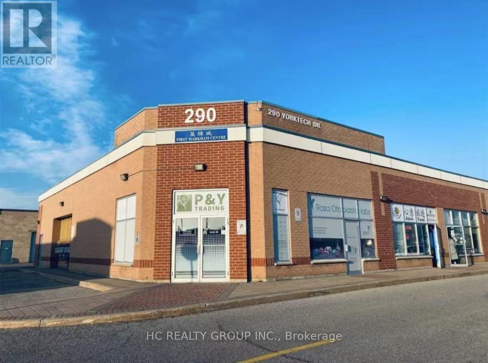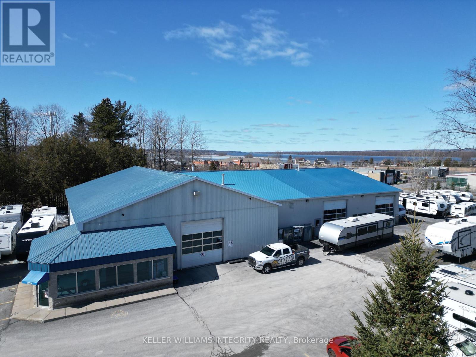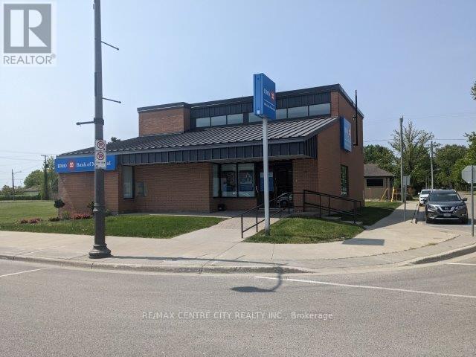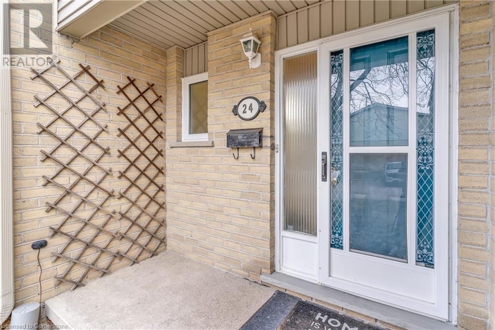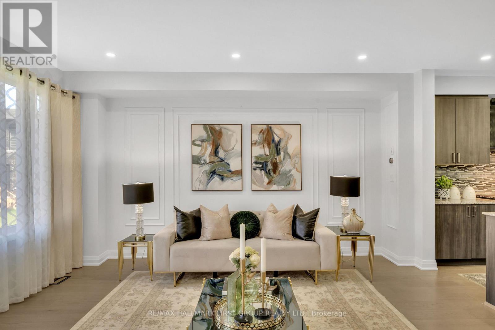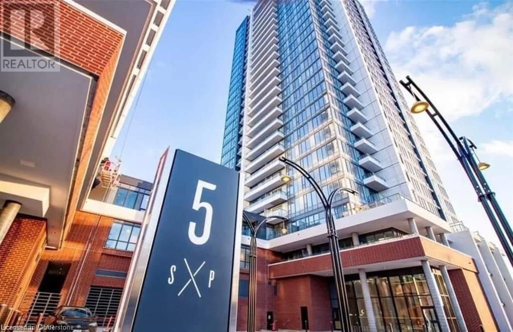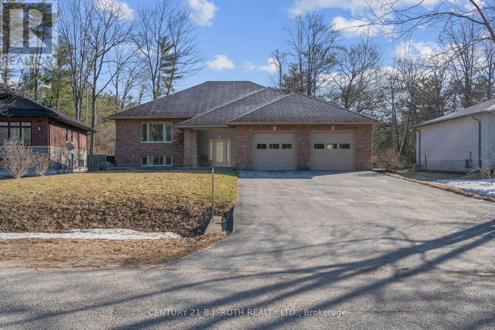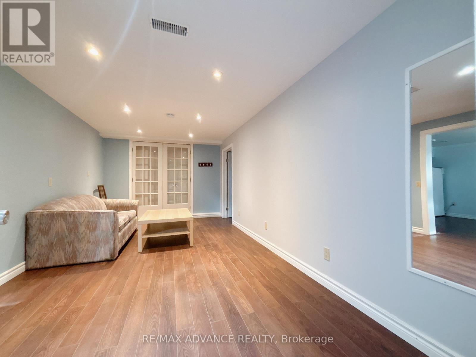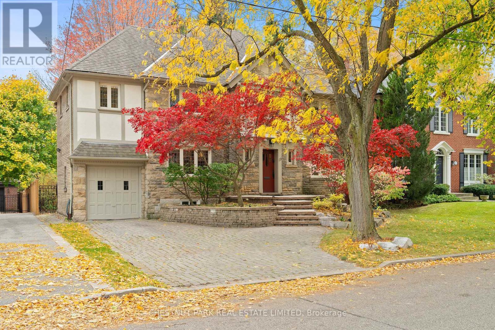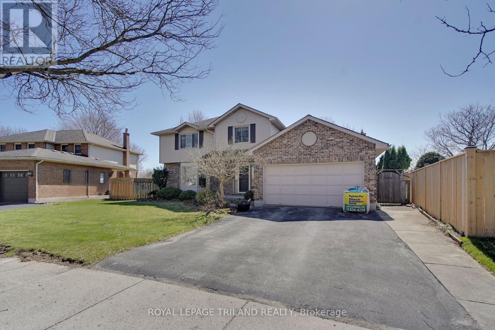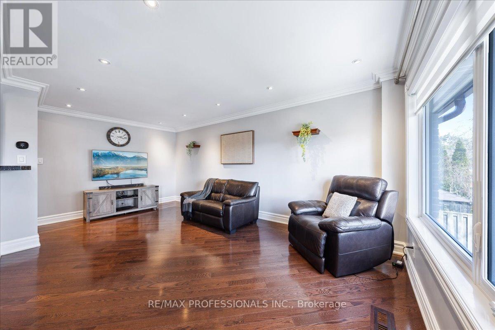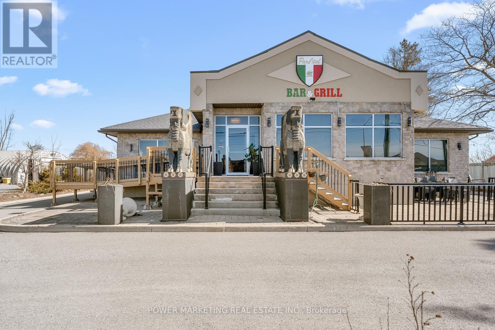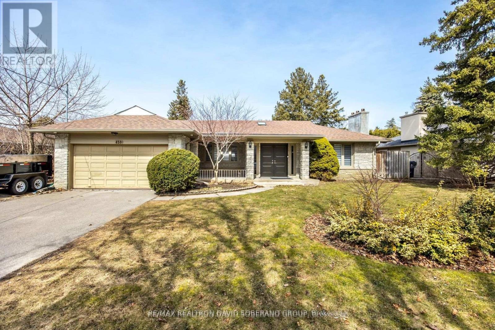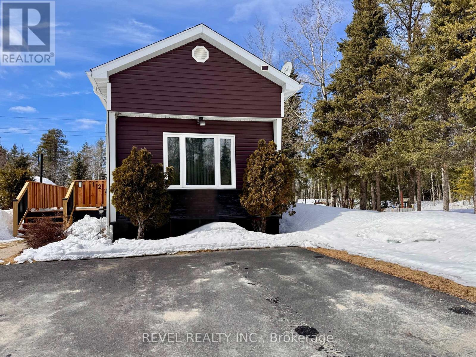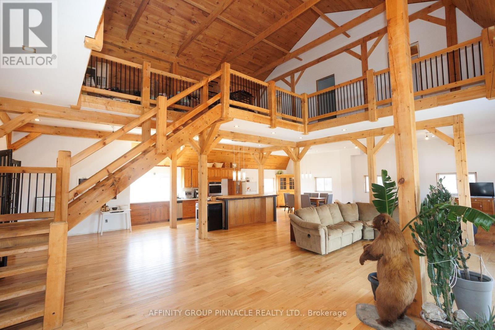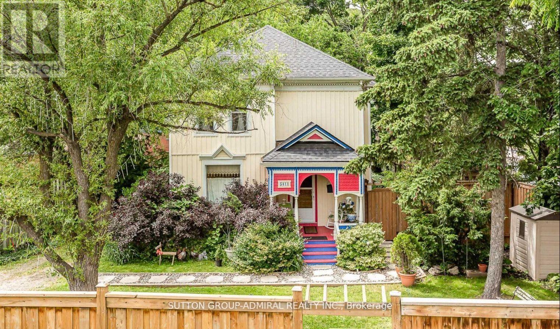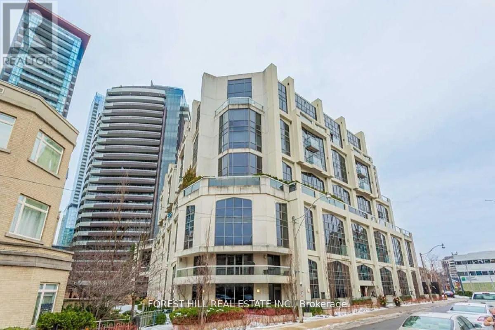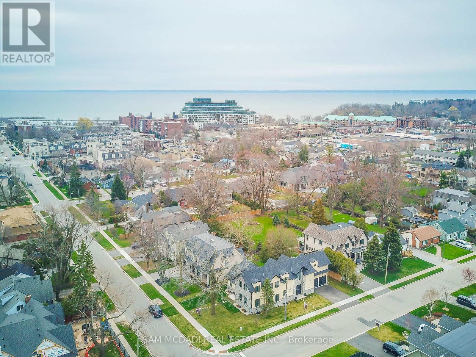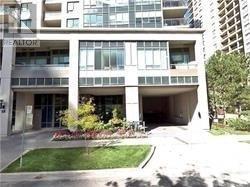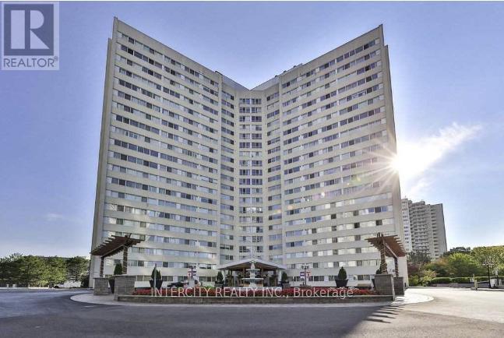Upper - 63 Hornshill Drive
Toronto (Bendale), Ontario
Upper and Main Floor For Lease, Basement Not Included. All Bathrooms Recently Renovated, Four Bedroom on 2nd Floor. Fresh Paint. Bright Living Room With Abundant Natural Lighting. Hard Wood Flooring Throughout. Tenants Pay 60% Utilities. (id:49187)
408 Gidran Circle
Ottawa, Ontario
HUGE PIE LOT! Welcome to this RARE Cardel Ridgecrest luxury SFH in the mature community of Blackstone in Kanata South, 5 mins walk away from trails, 4 local parks and shopping at Fernbank Walmart! This home is a rare 46 Cardel model with over 2,800 sq. ft. of living space above grade - the largest home in Cardels recent home lineup and a RARE find on resale markets. Not only that, but this home sits on a quiet street w/ a HUGE pie lot measuring ~8,300 sq. ft! Step in to find a cozy living & dining space w/ HUGE window for wonderful natural light. Light color walls, modern trim & 5 white oak HW accentuate the modern design style & make the spaces feel bright & airy. The kitchen is SUPER functional - 3 different pantries! & includes SS appliances, huge eat-in island, taller cabinets & granite counters. The breakfast area is big enough to be a dining room by itself! And the two-storey great room w/ HUGE windows - come see it for yourself! The first floor also includes a home office & FULL two-car garage, while the second floor includes an oversized primary suite w/ 5-pc ensuite, 3 well-sized secondary bedrooms, main bath & laundry. The basement has 3-piece bath room rough-in, and the backyard await your personal touch - so much potential! (id:49187)
4 - 7370 Monastery Drive
Niagara Falls (208 - Mt. Carmel), Ontario
Enter this immaculate Bungaloft townhouse in the desirable Mount Carmel Estates in Niagara Falls. This unit features a main floor bedroom with walk threw closet into an ensuite bathroom. In the Kitchen you will be met with granite counter tops, all stainless steel appliances, an island to dine at, plently of cupboard & counter space and even your own water filtration system. Then come into a good size living and dinning room with high ceilings. The main floor also has a two piece bathroom. Attached is a one car automatic garage and large driveway. Upstairs in a loft overlooking the main floor which can be used as an office, bedroom, or anything you like. The laundry is located in the finished basement and is front loaders. The basement features a family room complete with home theatre, work out area and games. One bedroom is also located in the basement along with a three piece bathroom. Lovely hardwood and tile flooring threw out the whole house. The whole house has been redone and modernized to perfection leaving no work be done. The wide backyard has ample privacy and concrete patio and pergola perfect for bbq-ing and hosting in the summer. This condo leaves you with no outdoor yard work (grass, snow) which makes for easy living as you come and go all seasons ! (id:49187)
603 - 940 Caledonia Road S
Toronto (Yorkdale-Glen Park), Ontario
2 BRDMS CONDO, LOW PRICE, AND CONDO FEES, IN A VERY HIGH DEMAND AREA, WALK OUT TO BALCONY, TTC AT DOOR STEPS (id:49187)
Upper - 106 Baffin Crescent
Brampton (Northwest Brampton), Ontario
End unit 4 bedroom/ 3 bath townhouse for lease in the Northwest Brampton. Carpet free home. Upper level only, very clean, vacant and ready to move in! Tenant pays 70% of monthly utility bills. (id:49187)
605 - 308 Lester Street
Waterloo, Ontario
This beautifully furnished one-bedroom, one-bathroom condo is situated on the top floor and features a private balcony that offers a fantastic view. It is merely minutes away from Wilfrid Laurier University and the University of Waterloo. The bright, open-concept layout includes an ensuite laundry, providing both functionality and convenience. The interior highlights a unique custom bunk bed setup and a cozy living room, ideal for small families or group gatherings. The building is conveniently located near all amenities, exquisite restaurants, boutique shops, and public transit options. Sage Condominiums offers residents a fully equipped gym to accommodate all workout routines. The breathtaking rooftop terrace offers a serene escape, featuring comfortable seating and panoramic views, perfect for relaxing or entertaining under the open sky. Worth to mention the free internet is included. (id:49187)
27 - 290 Yorktech Drive
Markham (Buttonville), Ontario
Excellent Location Facing Yorktech Dr With Great Exposure & Easy Access. One Drive-In Shipping Door. 30% Of Floor Area For Accessory Retail To The Industrial Use As Permitted In Zoning. Minutes To Highway 404/407, Public Transit, Restaurants, Shopping & First Markham Place Mall. Currently Tenanted, Suitable For Many Uses. Great For Own Use Or Investment. (id:49187)
2724 Laurier Street
Clarence-Rockland, Ontario
Great for any industrial use, RV, truck, auto sales and service, or retail. Situated next to Home Hardware on the main retail street in Rockland. Currently operating as an RV repair shop and sales centre. Vacant possession available, or can be purchased with a quality tenant in place for an investor. The building features 3 large bays each with drive-in and drive-out 14 feet high roll-up doors. A total of 10,791 square feet inclusive of the ground floor area (10,196 sf) and mezzanine (595 sf). Ground floor has a reception office with air conditioning, three bays, and interior offices. Plenty of power with 400 amp 600 volt service distributed to sub-panels in each bay. Two suspended forced-are gas heaters in each bay. Access to highway 174. Proximity to other major retail and automotive dealers. Rare opportunity to acquire a facility designed for large vehicles. Ceiling height is 15 "6" clear. Sizeable lot with ample parking. A phase 2 environmental report concludes the site is within the ministry of environment's acceptable standards. Lovely view of the Ottawa river as the property sits above highway 174. Building was constructed in 1998 and expanded in 2000 and 2007. Very clean and well-kept. (id:49187)
181 Main Street
Chatham-Kent (Bothwell), Ontario
Located on Main Street across from Bothwell Furniture, this is a former Bank of Montreal built in 1982. Very modern look and features and in top condition throughout. Main floor consists of large open area surrounded by five private offices and includes the vault. Second level includes kitchenette and lunch area, two washrooms and storage room. Plenty of natural light. Total space on two levels is 3,600 square feet with a gross monthly rent of $3,600.00. Zoning permits a wide array of uses and is well suited for professional offices, medical/dental clinic, pharmacy. TMI estimated at $4.00 per square foot (id:49187)
29 Paulander Drive Unit# 24
Kitchener, Ontario
*Exceptional Opportunity for First-Time Homebuyers and Investors* Discover an unbeatable chance to own a stunning end-unit townhouse in the desirable Victoria Hills neighborhood of Kitchener. This property offers the perfect blend of comfort, convenience, and investment potential. *Prime Location* Enjoy the benefits of being within walking distance to all essential amenities, including schools, shopping centers, and transit bus routes. Downtown Kitchener is just minutes away, providing easy access to a vibrant downtown area with shops, restaurants, and entertainment options. *Spacious and Well-Designed Interior* This 3-bedroom, 2-bathroom townhouse boasts 1745 sq ft of finished space, featuring: - A convenient powder room and interior entry garage on the main floor - Exclusive use of a driveway parking space and ample visitors' parking - A bright and airy main level with a kitchen, open-concept living room, and dining area, complete with a walkout to a private backyard patio - A spacious principal bedroom with a double-wide closet and two large bay windows, plus two additional generous-sized bedrooms - A finished basement with a large recreation room, utility room, and laundry area *Ideal for First-Time Homebuyers and Investors* This property offers a unique opportunity for first-time homebuyers to enter the market or for investors to add a valuable asset to their portfolio. With its prime location, spacious interior, and convenient amenities, this townhouse is sure to attract attention. *Don't Miss Out on This Exceptional Opportunity* Contact us today to schedule a viewing and make this incredible property yours! (id:49187)
126 Pine Gate Place
Whitby (Williamsburg), Ontario
Welcome to 126 Pine Gate Place, a nearly brand-new freehold townhouse nestled in the coveted neighborhood of Williamsburg in Whitby. This exquisite 4-bedroom, 4-bathroom residence epitomizes modern executive living and is meticulously upgraded to the nines.As you step inside, you're greeted by the timeless elegance of hardwood floors that span throughout the entire home, providing both durability and sophistication with oak staircase that match the floors to perfection. The strategically placed potlights illuminate each space with a warm and inviting ambiance, creating an atmosphere of comfort and style.One of the standout features of this home is the soaring nine-foot ceilings on the main floor, which not only enhance the sense of spaciousness but also lend an air of luxury to every room. Custom accent walls and meticulously crafted wainscotting add a touch of personality and refinement, showcasing the attention to detail that went into the design of this residence. Location is paramount, Situated in the highly sought-after Williamsburg neighborhood, this home offers unparalleled convenience with all amenities within walking distance. From grocery stores to shopping centers, everything you need is within walking distance. Additionally, easy access to highways ensures seamless commuting and travel, making this home the perfect choice for busy professionals and families alike. With its prime location and impeccable upgrades, this is more than just a home it's a lifestyle. Long driveway with no sidewalk to shovel. Fenced Backyard, close to hwys 412, 401, 407 (id:49187)
5 Wellington Street S Unit# 1703
Kitchener, Ontario
This 570 sqft unit has 1 bedroom and 1 bathroom on the 17th floor of Union Towers at Station Park offers fantastic views , a new, clean, comfortable place to live in. Bell Internet, Heat and A/C are included in the lease as well! this unit is in the first tower of the long anticipated Station Park in downtown Kitchener, steps from LRT, Google, Grand River Hospital, GO Train Station, coffee shops, restaurants and more. Be where the action is! Centrally located in the Innovation District, Station Park is home to some of the most unique amenities known to a local development. Union Towers at Station Park offers residents a variety of luxury amenity spaces for all to enjoy. Amenities include: Two-lane Bowling Alley with lounge, Premier Lounge Area with Bar, Pool Table and Foosball, Private Hydro pool Swim Spa & Hot Tub, Fitness Area with Gym Equipment, Yoga/Pilates Studio & Peloton Studio , Dog Washing Station / Pet Spa, Landscaped Outdoor Terrace with Cabana Seating and BBQ’s, Concierge Desk for Resident Support, Private bookable Dining Room with Kitchen Appliances, Dining Table and Lounge Chairs. A Smart Parcel Locker System for secure parcel and food delivery service. And many other indoor/outdoor amenities planned for the future such as an outdoor skating rink and ground floor restaurants!!!! Station Park will be outfitted with a number of retail and culinary options, including a grocery store! (id:49187)
97 Emilio Place
Tiny, Ontario
Custom built fully finished all brick raised bungalow wont disappoint. Looking to enjoy your summer at Bluewater Beach on Georgian Bay, then this is the spot. With a few minute walk down the road you will find tennis and pickleball courts, sandy beach and Simcoe Country trails right at your door step. This Bungalow was built in 2009 and offers plenty of living space with 1715 sq ft above grade plus 1457 sq ft in the finished basement. The oversized double car garage provides you with lots of space to park cars along with all your outside equipment/toys. With 79ft of frontage and 174ft of depth with no homes directly behind you this lot feels private and mature. Municipal water & septic located in front yard. Large front foyer which leads to a spacious Living room with built-in gas fireplace. This eat-in kitchen is great for people who love to entertain and cook with a lrg island, plenty of cabinetry with pull out drawers and soft close doors, 2 huge pantries, stone countertops, double sink, and all stainless steel appliances included in sale. Hardwood flooring on main level, porcelain tile at entry and slate tile in kitchen. 2 bedrooms upstairs both offering walk outs to the oversized 11ft by 50ft deck running across the entire back to the home. The primary ensuite offers his & hers closets and a 4pc ensuite with double vanity. The basement offers a massive rec room, 3pc bath, 2 additional lrg bedrooms and utility room. This is a cant miss home and location! (id:49187)
69 Ness Drive
Richmond Hill, Ontario
Sun-filled 3 bedroom / 3 bath freehold townhouse at Richmond Green Community. Enjoy gatherings in the generously sized living and dining area graced by large windows treated with luxurious California shutters. Expansive 9 foot ceiling on 2nd & 3rd floor. Contemporary kitchen stainless steel appliances, premium granite countertop, breakfast bar. Extra long driveway, park up to 4 cars. In catchment area of top ranking schools Thornlea Secondary French Immersion (20/746) & Richmond Green Secondary (77/746). Steps to Richmond Green Park. Surrounded by amenities: Costco, Home Depot, Staples, restaurants, banks. Hwy 404 around the corner. (id:49187)
Bsmt - 1 Pynford Crescent
Toronto (Parkwoods-Donalda), Ontario
Welcome to this cozy and private basement unit located in the heart of North York! This location offers unmatched convenience just steps away from supermarkets, restaurants, cafes, and parks. Easy access to public transit and major highways makes commuting a breeze, whether heading downtown or elsewhere in the GTA. Perfect for professionals or students seeking comfort, convenience, and accessibility in one of Toronto's most vibrant neighborhoods. (id:49187)
608 - 29 Singer Court
Toronto (Bayview Village), Ontario
Luxury 1 Bedroom + Den Unit With Open Concept Living Space! Kitchen Filled With Stainless Steel Appliances And Giant Centre Island. The Spacious Layout Is Perfect For Entertaining Family& Friends! Large Den Can Be Used As A 2nd Bedroom. Laminate Flooring Flows Through The Entire Unit. Comes With Parking And A Locker! 24Hr Concierge. Indoor Pool, Gym, Media Room, Etc. Pets Allowed. Steps To Leslie Subway And Go Station. One Parking Spot & One Locker Included. (id:49187)
19 Hillhurst Boulevard
Toronto (Lawrence Park South), Ontario
Lovely two-storey family home in the heart of Lytton Park. Set on a large, south-facing 50 x 133 ft lot East of Avenue Rd. Four plus one bedrooms and three well-appointed bathrooms. The spacious eat-in kitchen offers a walk-out to a large deck, perfect for entertaining. Dining room overlooks both the living room and kitchen, creating an easy flow. The inviting living room includes a charming gas fireplace. Upstairs, the primary bedroom has a beautifully renovated ensuite, three additional bedrooms, and a family bathroom complete the second floor. The finished lower level includes a rec room, fifth bedroom, additional updated bathroom, laundry room, and ample storage space. The property has a private drive with parking for two to three vehicles, an attached garage, and a sizable, south-facing backyard with a handy storage shed. Ideally located within walking distance of top-rated public and private schools, including Allenby, Glenview, Lawrence Park Collegiate, and Havergal College. Close to shops on Yonge Street and Avenue Road, TTC transit, Highway 401, and nearby parks. 19 Hillhurst offers comfort, convenience, and a true sense of community in one of the city's most desirable neighbourhoods (id:49187)
6 Nanette Crescent
London, Ontario
This 4 bedroom, 3 bathroom home on quiet crescent with a huge mature lot. Ideally located on a quiet street in desirable Stoneybrook Heights near Jack Chambers Public School, shopping and all London North conveniences. This home offers both comfort and convenience. This terrific family home features nice landscaping, formal living and dining rooms, extensive hardwood flooring throughout, an updated and bright eat-in kitchen with a granite countertop and a glass tiled backsplash, a spacious family room with a gas fireplace, main floor laundry, four nice sized bedrooms. Enjoy your morning coffee by the bay window in eat-in kitchen area where you can take in peaceful views of the backyard or in the living room. Patio doors to oversized deck and covered gazebo and lovely backyard. The large deck is perfect for hosting summer BBQs and gatherings with family and friends. The finished basement features a generously sized great room, ideal for entertainment or relaxation. A versatile den can be used as a home office, personal gym, or extra storage, whatever suits your lifestyle. Close to Masonville Mall, lots of shopping, restaurants, trails, banks, and more amenities. ** This is a linked property.** (id:49187)
321 Regional Rd 21 Road
Scugog, Ontario
This charming 3-bedroom, 2-bathroom bungalow is nestled on nearly 2 acres of land, offering a perfect blend of privacy and convenience. Located just minutes from both Uxbridge and Port Perry, this home features a newer kitchen with modern finishes and laminate flooring throughout. The kitchen opens up to a spacious deck, providing stunning views of the picturesque property, ideal for outdoor living and entertaining.The attached 1.5-car garage adds convenience, while a separate 30x40 workshop offers ample space for hobbies or storage. The basement includes a walkout to the backyard and a walk-up to the garage, enhancing accessibility. With an easy commute to the GTA and close proximity to all amenities, this property offers the perfect combination of rural tranquility and urban convenience (id:49187)
2141 Davidson Court
London, Ontario
Over 2000 ft potential for 3000 living space premium PARK + COURT lot fenced with park gate, 100,000 upgrades warranted (ECO) STEEL ROOF. Newly owned furnace and Air conditioner, hot H20 on demand, large composite deck + large concrete patio + gazebo with fan. Open Concept main floor, sit-up bar seating that seats plenty + sit-up granite island in the dining area. Gas fireplace with gas hookup for stove and dryer. Modern granite (counter-height) kitchen countertops and 3 baths with large cupboards with granite and quartz vanities. Huge linen closet in laundry + extra cupboards above with hanging pole bar, the garage has extra cupboards + workshop as well as a workshop in the basement with lots of shelving and storage. The basement features a roughed-in bath and 4 bedrooms -above grade. Master bedroom, ensuite, with large walk-in glass shower and jacuzzi. The other bedroom has a walk-in closet, 1 cheater ensuite, California cathedral ceilings, and new lighting. Pet and carpet-free, mainly hardwood floors throughout. Close to 401 highways and access to so much more. (id:49187)
53 - 600 Silver Creek Boulevard
Mississauga (Mississauga Valleys), Ontario
Rarely Offered Executive Corner Townhouse with Exceptional Features! Welcome to 53-600 Silver Creek Blvd. This spacious 3-bedroom, 3 bathroom townhouse offers the perfect blend of comfort, convenience, and tranquility. Located on a prime corner lot in a quiet community, you'll enjoy the serenity and privacy that comes with it. Plus, visitor parking is conveniently located right in front and on the side of the home. Direct access to the garage via the foyer, which includes a spacious closet for extra storage. Inside, you'll find beautiful hardwood flooring throughout and elegant crown molding, adding a touch of sophistication. The open-concept layout overlooks a private backyard oasis, creating a seamless flow for both relaxation and entertaining. Luxury touches include a powder room with heated floors and a marble 4-piece bathroom on the second floor. The finished basement is perfect for office, entertainment area, or additional living space. It has ample closet space, a wall -mounted smart TV, a 3-piece bathroom, and a laundry area. The basement also features a walkout to your own private patio, ideal for relaxing or entertaining. Conveniently located, this townhouse is steps to top-rated schools, church, plaza with convenience store, grocery, and restaurants and offers easy access to all major highways, making commuting and family life a breeze. Don't miss out on this rare find-schedule your viewing today! (id:49187)
1525 - 9000 Jane Street
Vaughan (Concord), Ontario
Stunning 1 Bedroom & Den Condo With South Facing View Features 655 Sqft + Open Balcony! Open Concept Layout With 9Ft Ceilings & Floor To Ceiling Windows! Stunning Kitchen Boasting Quartz Counter Tops, Centre Island, S/S Appliances! Large Den Area. Rooftop Terrace, Outdoor Pool, Gym, Theatre Room, Party Room & More. In The Heart Of Vaughan At Jane & Rutherford Next To Vaughan Mills (id:49187)
1133 Carp Road
Ottawa, Ontario
Opportunity knocks! Great well stablished restaurant & Bar business for sale. The restaurant is 65 seats inside and 35 seat patio, with large lot 100x 209 feet, the business comes with a long list of equipment and fixtures, finish lower level can be used for another business, the building has its top-of-the-line sub system. Its great opportunity is close to carp, Kanata and Stittsville! A must see! Call today! (id:49187)
1133 Carp Road
Ottawa, Ontario
Opportunity knocks! Great free standing building plus well stablished restaurant & Bar business for sale. The restaurant is 65 seats inside and 35 seat patio, with large light hundred by 209 feet, the business comes with a long list of equipment and fixtures, finish lower level can be used for another business, the building has its top-of-the-line sub system. Its great opportunity is close to carp, Kanata and Stittsville! A must see! Call today! (id:49187)
459 The Kingsway
Toronto (Princess-Rosethorn), Ontario
Welcome to 459 The Kingsway, a thoughtfully updated bungalow set on a spectacular 80 x 140 ft lot in one of Etobicokes most prestigious, family-friendly neighbourhoods. With over 2,200 sq. ft. above grade, this home offers a spacious, functional layout filled with warmth, light, and timeless design. At the heart of the home is a bright eat-in kitchen featuring granite countertops, stainless steel appliances, and an eat in area great for casual family meals or entertaining guests. The kitchen opens directly into the stunning family room, where vaulted ceilings, oversized windows, and a walkout to the backyard create an airy, sun-filled space ideal for gatherings and everyday living. Step outside to your private backyard oasis, complete with a sparkling inground pool, expansive deck, and mature landscapingan entertainers dream and a true escape right at home. The main level features hardwood floors, 3 spacious bedrooms, and 2 full bathrooms, including a beautifully updated spa-inspired bath with a soaker tub and glass-enclosed shower. Skylights and pot lights throughout enhance the homes natural brightness. The finished basement offers even more living space with a large rec room, wet bar, additional bedroom, extra office/bed, and a full bathroomideal for guests, extended family, or a dedicated home workspace. From its impressive lot size and functional layout to its serene outdoor space and unbeatable location close to top schools, parks, shops, and transit, 459 The Kingsway delivers exceptional lifestyle and value. This is more than just a homeits a forever home. Set on a lot rarely found in the area, the wide frontage and deep backyard offer privacy, mature landscaping, and possible potential for future expansion or customization. All of this, just minutes from top-rated schools, parks, transit, shopping, and dining. Don't miss your chance to own a truly exceptional property on one of the areas most coveted streets. (id:49187)
174 Shelbourne Drive
Vaughan (Vellore Village), Ontario
Welcome To Vellore Village, A Quiet, Family-Friendly Neighbourhood! Spacious And Modern Basement Apartment.. 2 Full Bedrooms, Separate Private Entrance.. Your Own Laundry Facilities. Ideal Location In Vellore Village, Vaughan, And It Is Located In High Demand Area Vellore Village, Woodbridge, Vaughan. Minutes To Walmart, Highway 400, Schools, Parks, Canada's Wonderland, Vaughan Hospital And Vaughan Mills Shopping Centre And Gyms (Good Life). Spacious For Living And Dining Area.. . Newer Kitchen With Dark Brown Cabinets, Quartz Countertop And High Ceiling.Extras: Fridge (Kitchen-Aid Brand) , Stove (Kitchen-Aid Brand), Your Own Laundry, Projector With Speakers With Remote Screen. Bright - Pot Lights.. 1 Parking Spot At Driveway. Aaa Clients Please .. Non-Smoking, No Pets Please. Plus Tenant Pay 1/3 Per Month Utilities For High Speed Unlimited Internet, Water, Hydro, Enbridge. (id:49187)
83815a Dickson Street
Ashfield-Colborne-Wawanosh (Ashfield), Ontario
Wow! This is true lakefront living at its best! This fabulous cottage is virtually lake level on one of the nicest, wide sandy beaches in the area. Tasteful renovations have been carried out over the last few years including maintenance free vinyl siding, two sets of patio doors, new deck and new flooring in the cottage. Features include 3 bedrooms, a 3 pc bath and spacious open concept kitchen/living room with double patio doors offering an amazing view of the lake and access to the large deck. In addition to the deck, there is a patio area on the north side of the cottage along with a gentle path leading to the lakefront, plenty of space for entertaining and relaxing! There's also a guest bunkie with electricity and storage shed close to the cottage. This fantastic cottage property is located just north of Port Albert and a short drive to shopping, golf courses and the town of Goderich. Call your agent today for a private viewing. (id:49187)
127 Grasslands Road
Timmins (Tne - North), Ontario
DOWNSIZING OR WANT TO GET IN THE HOUSING MARKET NOW, then you must have a look at this rare find in the highly desirable Northglen Park. This fabulous 3-bedroom, 1-bath modular gem boasts modern updates including open concept floor plan, high ceilings, a new kitchen with sleek black stainless steel appliances, practical large bathroom that doubles as laundry space, one bedroom equipped with wall-to-wall cabinets for a dream walk-in closet or could be used as an office or nursery. New flooring throughout. Step outside to a new 10x16 deck that offers a space for barbequing and relaxation, paired with double-paved drive and a generous shed. The yard is adorned with many vibrant perennials and meticulously landscaped. Situated on a 50x102x74x100 lot in an ideal location, minutes from the hospital, pharmacy, grocery store and restaurants. For the outdoor enthusiasts, the groomed trails just across the street, along with ATV trails and quick access to the Serene Hersey Lake. This modular home presents a great opportunity to live in a friendly, quiet and safe neighbourhood. Don't miss it! Sqft. 948. Gas $91/month, Hydro $960/12 months , MPAC code 382, lot fees $349.00/month. Amounts are approximate (id:49187)
1295 Carlyon Line
Severn, Ontario
This kind of property rarely gets exposed to the market!! This farm is set on 100 acres of picturesque landscapes, complete with a lively stream, field and pastures, a serene pond, and a mixed forest. The home is located at 1295A Carlyon Line, is a 2-year-old, 2175 sqft bungalow designed for single-level living. The open-concept layout includes three bedrooms, with a semi-ensuite bathroom connected to the primary bedroom. The living room features a vaulted ceiling that flows into a modern kitchen, highlighted by a large island with granite countertops. The home is heated by a propane boiler with in-floor radiant heat, and also includes a wood stove. The barn, at 1295B Carlyon Line, provides a mix of options. On the main level is perfect for machinery and farm supply storage. Upstairs offers over 3700 sq ft of office space and storage space. It boasts a stunning post and beam design with an open-concept plan, a balcony, and expansive views. Each building has its own well and septic system. Approximately 70 acres are currently dedicated to hayfield/pasture, with some acreage tile drained. This property presents an amazing opportunity for a hobby farm, a potential multi-generational family compound, or realizing a "Yellowstone" dream. (id:49187)
5411 Portage Road
Niagara Falls (215 - Hospital), Ontario
Victorian Two Storey Gem. 4 proper size Bedrooms, Family Room w/Fireplace, Eat-In Kitchen, 3Bathrooms on 2 levels, Original Wood Trim And Doors. Amazing Oversized Backyard with LimitlessPossibilities, Fully Fenced and Private Lot, Beautiful Mature Trees Give Cottage like Vibe,New Deck With Hot Tub, Sauna and Relax area. With little of imagination this home could beClient Remarksyour generational Estate. (id:49187)
11 Glen Park Crescent
Kitchener, Ontario
~OPEN HOUSE - WEDNESDAY, APRIL 9th, 5:00-7:00 PM, SATURDAY, APRIL 12th & SUNDAY, APRIL 13th, 2:00 - 4:00 PM~ Prepare yourself to be wowed by this unexpected GORGEOUS raised bungalow with saltwater pool on a large lot! This beautifully designed home combines modern elegance with functional living, making it perfect for families and entertainers alike. The principal area is truly magazine-worthy, showcasing a design that maximizes style and comfort in every corner. As you step inside, you'll be greeted by an open-concept main floor that seamlessly connects the living room, dining area, and kitchen ideal for gatherings and daily living. The bright and airy space is enhanced by contemporary finishes, including a breakfast bar, a feature wall with electric fireplace and mantle, sleek quartz countertops and stylish black steel appliances. This home includes three spacious bedrooms and two well-appointed bathrooms. The main bathroom is truly a showstopper, featuring a double sink, a walk-in glass shower, and a double vanity adorned with chic gold accents and stylish wallpaper. The lower-level space is well thought-out with a convenient mudroom attached to the walk-in garage which helps keep a busy household organized. You'll find a large recreation room- flex space, perfect for family movie nights, working from home or entertaining friends, along with an additional finished storage space, a second renovated bathroom, and the laundry area. Step outside to discover the highlight: a private treed lot that is perfect for outdoor fun! The kitchen walkout leads to an amazing fully fenced backyard oasis featuring the saltwater pool, gazebo and surrounded by ample flat yard space for kids and fur babies to play. Whether you're- hosting summer barbecues or enjoying a quiet evening under the stars, this outdoor space will be your personal retreat. This is truly a home that must be seen to be appreciated. (id:49187)
216 Barden Street
Guelph/eramosa (Eden Mills), Ontario
Set in the heart of Eden Mills, this riverside gem just 20 minutes from Guelph and 45 minutes from Toronto Pearson Airport. The beautiful limestone building has watched over the community since 1871. Once the towns beloved general store, 216 Barden is a 3-storey, multi-unit property brimming with history, character, and incredible potential. With five distinct units, including a street-facing commercial space and four residential apartments, this is the kind of property that sparks creative visions. Whether you're dreaming of a live-work lifestyle, an artist retreat, a boutique B&B, or a long-term investment, this one delivers. The main commercial unit still holds all the charm of its past life, with a view over the river, original storefront windows, and dedicated parking. The main-floor unit features two comfortable bedrooms, a full 4-piece bathroom, and a welcoming open-concept kitchen and living area. Original wide-plank wood floors and a propane fireplace add warmth and charm. Upstairs, the second-level suite offers a bright, spacious layout with two bedrooms, a sun-filled porch, and a large eat-in kitchen. A 4-piece bath, and cozy living room with fireplace create an inviting and functional space. The third unit is a charming bachelor suite, complete with a private deck and its own 3-piece bathroom. At the top, the upper-level apartment is a standout with high ceilings, exposed beams, and timeless character. It includes a generous living room with fireplace, an updated kitchen, a 4-piece bathroom, a large primary bedroom with walk-in closet, and a second bedroom or dedicated home office. Thoughtfully maintained with a newer steel roof (2019), updated wiring, and separate hydro meters, this property offers modern infrastructure wrapped in old-world charm. If you've ever dreamed of owning a piece of Ontarios past, and shaping its future, 216 Barden Street in Eden Mills is calling. Come to Pop-up Event in General Store 10-4 Apr 13, Open House Sun Apr 13 1-3pm. (id:49187)
327 - 5 Mabelle Avenue
Toronto (Islington-City Centre West), Ontario
Discover this stunning 1+1 bedroom condo built in the heart of Etobicoke! Known for their commitment to quality and innovation, Tridel delivers this stunning 1+den, 2-bathroom unit within last 2 years.The open floor plan showcases large sliding glass doors leading to the balcony, elegant granite countertops, Upgraded extra cabinet in washrooms and foyer, and a 4-piece ensuite bath in the primary bedroom, complete with a walk-in closet. The den offers versatility, perfect for a guest bedroom or a bright home office. Experience an elevated urban lifestyle with access to world-class amenities, including an indoor pool, sauna, gym, basketball court, rooftop deck, BBQ area, outdoor lounge, spin/yoga studios, theatre, party/guest room, and 24-hour concierge service with visitor parking. With the subway station just steps away, youll enjoy seamless connectivity to all that Toronto has to offer. This unit is a must-see and offers an outstanding value! (id:49187)
1409 - 55 Speers Road
Oakville (1014 - Qe Queen Elizabeth), Ontario
** Welcome to Rain & Senses Luxury Condos** Stunning Panoramic view of Lake Ontario with wrap around Balcony. Open Concept, SE Corner Suite offers floor to ceiling windows for Sunrise and Sunsets. 795SF, 2 Bedrooms, 2 Baths, Ensuite Laundry with storage, 1 Parking, 1 Locker, 24Hrs Concierge, Amenities include Indoor Pool, Gym, Party Room, Yoga Room, Guest Suites, Sauna, Hot Tub. (id:49187)
2215 - 25 Richmond Street E
Toronto (Church-Yonge Corridor), Ontario
1 BR + DEN IS 517 SQFT + 101 SQFT OVERSIZED BALCONY + LOCKER + UPGRADES THROUGHOUT + WINDOW COVERINGS | Welcome to Yonge+Rich | Live in unparalleled luxury high above the city with soaring ceilings, floor to ceiling windows, gourmet kitchens + spa-like baths | Embrace the very best of the city just mere steps to subway, PATH, Eaton Centre, UofT, Financial + Entertainment District | Distinct + elegantly appointed private residences (id:49187)
509 - 3 Mcalpine Street
Toronto (Annex), Ontario
A Hidden Gem in the heart of Torontos prestigious Yorkville , this 1850 sqft suite feels like a townhome in a building with 2 story loft, 2 bedrooms + den, 2 balconies, storage. It is a residence that blends modern sophistication with a touch of old-world charm. Known as Domus, this architectural masterpiece by Diamante is not just another condo its a statement of style, elegance, and exclusivity. Domus is unlike anything else in the city. Its ten-storey tower, and Gothic-inspired overtones, rises above the streetscape, its floor-to-ceiling arched windows creating a play of light and shadow that shifts throughout the day. Step inside Domus, where open-concept living meets modern design. stunning two-storey lofts, cozy and catering to every lifestyle. Beyond its striking architecture, Domus offers a 24-hour concierge, a fully equipped gym, an elegant party room, and a guest suite. A serene private garden provides a peaceful escape from the city's energy.For pet lovers, Domus is a dream ensuring that furry companions can enjoy the luxurious surroundings as well. And with maintenance fees covering heat, water, parking, building insurance, and common elements, residents can enjoy a truly worry-free living experience. Domus is more than a home its a lifestyle. (id:49187)
514 - 142 Widdicombe Hill Boulevard
Toronto (Willowridge-Martingrove-Richview), Ontario
Amazing Urban Multi Level Town Close To Everything in central part of Etobicoke. Functional 2-Bed+ Den , 1.5-Bath, Approx. 1200 Sqft With Balcony And Rooftop Terrace ! Bright Open-Concept Kitchen. Stainless Appliances. Steps To TTC And Future LRT Station. Comes With Parking And Locker! 24 Hr Transit And 401/427 Hwy Access, Great Schools, Shopping And All Amenities Are Within Walking Range (id:49187)
168 Nelson Street
Oakville (1001 - Br Bronte), Ontario
Make Yourself At Home In One of Oakville's Most Sought After Communities! This Immaculate 4+1 Bedroom 5 Bathroom Custom Luxury Home Is Everything You've Been Waiting For w/ Meticulous Craftsmanship Throughout! Gorgeous Dream Kitchen Anchored w/ A Lg Centre Island Featuring Quartz Waterfall Counters, B/I Stainless Steel Appliances, and A Spacious Breakfast Area Overlooking The Backyard. Functional Open Concept Layout w/ 10ft and Open To Above Ceilings Further Solidifying The Epitome of Luxury. Combined Living and Dining Rooms With Double Facing Floor to Ceiling Fireplace. Spacious Office w/ 2pc Powder Room Accompanies This Level + A Main Flr Laundry Room. The Owners Suite Located on The Upper Level Is Designed w/ A Bespoke 5pc Ensuite, Large Walk-in Closet, and Beautiful Vaulted Ceilings. 3 More Spacious Bedrooms Down The Hall w/ Ensuites & Their Own Intriguing Design Details + 9ft ceilings on this level. Professionally Finished Bsmt w/ 11ft Ceilings and Nanny/Guest Suite, 3pc Bath, and Lg Rec Area! Additional Features Include: Pot Lights,, Elegant Hardwood Floors on Main + 2nd Level, Floating Staircase w/ Custom Glass Railing, Illuminated Lighting, Floating Bathroom Vanities, Zebra Shades, Thermador Coffee Machine & More. (id:49187)
2815 - 18 Parkview Avenue
Toronto (Willowdale East), Ontario
Hot demand area, prime location in center of North York, fantastic penthouse with unobstructed N/W views, functional layout. One spacious primary br+1 spacious solarium, used as a 2nd br or den, open balcony. Steps to subway, NY City Hall, Civic Ctr, restaurants, schools, rec ctr, library, theatres, Empress Walk, Loblaws. Great amenities + visitor pkg incl. Bright spacious clean unit. Heat & hydro incl. (id:49187)
103 College View Avenue
Toronto (Forest Hill South), Ontario
Situated on a quiet & highly sought-after street, this spacious four-bedroom Chaplin Estates home is ready for a new family to enjoy! With timeless elegance, superb quality of construction, an elevated view overlooking Forest Hill, Southern exposure and distinguished its street presence, this home is a rare find indeed. The generous living room, featuring a bay window and wood-burning fireplace, provides ample space for family and friends. Similarly, the formal dining room and large, warm eat-in kitchen are perfect for hosting all those you hold dear. A special highlight of this home is the family room - nestled at the back and brimming with warmth. Its vaulted ceiling, decorative wood beams, and striking gas fireplace create a cozy, inviting atmosphere. The generous living space also includes a bright sunroom, offering the ideal setting for entertaining or enjoying a quiet afternoon. With direct access to a spacious deck and beautifully landscaped backyard, this private outdoor oasis features lush mature trees, stunning views, and a flourishing garden. Upstairs, you'll find four well-sized bedrooms and a 4-piece bathroom, complete with heated floors for a touch of everyday luxury. The finished basement provides flexible living space, along with another spacious 3-piece bathroom, a nicely appointed laundry room, and a cold room. A welcoming foyer with cozy heated floors, rare double closet and two piece powder room ensure both comfort and convenience. Nestled in the heart of Forest Hill South/Chaplin Estates, this home is surrounded by top-ranked schools, charming boutiques, dining options, and the Beltline Trail-perfect for an active outdoor lifestyle. It's just steps to Summerhill Market, House of Chan, Ferraro's Pizza, The Abbot & Starbucks. With unparalleled convenience to both TTC and two Eglinton Crosstown stations, this location & property are ideal for modern living. (id:49187)
152 - 677 Park Road N
Brant (Brantford Twp), Ontario
Welcome to Brand New 2 bedrooms plus a versatile use den 3 Story Condo Townhouse for Lease in Brantford! Beautifully designed home with open concept Dining, Kitchen, & Living area on the 2nd floor with w/o to Deck area. On the third floor, have the spacious primary bedroom with 3-piece ensuite, 2nd bedroom with a walk-in closet, a flexible versatile use den or third bedroom & laundry room. The ground floor entrance opens utility space, and seamless access to the attached one-car garage which also has additional storage and gives easy home access. Close to Hwy 403., Shopping malls, Grocery stores, banks, schools, and public transit. No Smoking & No pets. Available Immediately. (id:49187)
509 - 3695 Kaneff Crescent
Mississauga (Mississauga Valleys), Ontario
Live in the Heart of Convenience at Place Royale Condos! Enjoy easy access to nearby restaurants, cafés, grocery stores, and pharmaciesall just steps Square One Shopping Centre is close by for shopping, dining, and entertainment. Green spaces like Garden of the Valley and Mississauga Valley Park offer the perfect escape for a walk or fresh air. Schools and public transit are within walking distance, making this location ideal for families and commuters alike. (id:49187)
23 Greenwich Circle
Brampton (Northgate), Ontario
Bright and Spacious home, with finished basement. Laminate floors throughout. This beautiful home is conveniently located in the heart of Brampton, near Bramalea City Centre, groceries, Hwy 410, 407, and 427. Parking spaces for 3 cars. Walking distance to transit. Condo fees include water, internet, and landscaping maintenance. On-site amenities include: swimming pool, tennis court, kids playground, and visitors parking. (id:49187)
2312 - 38 Annie Craig Drive
Toronto (Mimico), Ontario
Welcome to your dream waterfront home at Waters Edge Condos! This brand-new 1 bedroom + den unit features 9-ft ceilings, a stylish open-concept layout, and breathtaking panoramic views of Lake Ontario, the Toronto skyline, and the CN Tower. The bright and spacious den is a separate, private roomperfect for a home office or cozy second bedroom.Step out from both the living room and the bedroom onto your large 100 sq ft balcony and take in the stunning lake views. Comes complete with 1 underground parking spot and 1 locker.Ideally located steps from Humber Bay Shores Park, scenic waterfront trails, and just minutes from transit, major highways, Metro, Shoppers Drug Mart, shops, restaurants, and more. This is city living at its most serene. (id:49187)
9 Napier Street
Vaughan (Kleinburg), Ontario
A rare opportunity to claim a residence on one of Kleinburgs most significant streets, where architectural distinction meets an unparalleled lifestyle. Set among an exquisite collection of custom estates, 9 Napier Street is situated on a private, ravine lot. This home offers 5 spacious bedrooms, along with a versatile additional room that can be used as office space, a dressing room, or nursery. Delightful bathrooms with stylish finishes. The expansive family room is framed by striking wood-beamed ceilings and a wall of tall windows, bathing the space in natural light creating a warm, architectural focal point. The soft, sage green cabinetry of the kitchen lends a subtle touch of warmth and character and perfectly complements the natural wood tones of the butcher block island. Adjacent to the kitchen, a sunlit dining area provides ample space for gatherings and features a charming dry bar making it perfect for entertaining or daily use. The once a formal dining room, has been reimagined as a bright and playful childrens area but can effortlessly be converted back to its original purpose. Generous 327 sq. ft. deck for your outdoor furniture, perfect for outdoor dining, relaxing, or entertaining. Excellent catchment schools nearby include Kleinburg PS, Lorna Jackson, Elder Mills and Emily Carr. Just steps from the heart of the village, this address puts artisanal coffee, high-end boutiques, and critically acclaimed restaurants within reach, while daily essentials are a short stroll away. Walk through Binder Twine Park or along the Humber Rivers scenic trail - immerse in nature without leaving the neighbourhood! Renowned McMichael Canadian Art Collection is only minutes away. Rarely available - this is an opportunity not to be missed. (id:49187)
Lower - 451 Church Street
Toronto (Church-Yonge Corridor), Ontario
Fantastic Retail Location Just South of Church and Wellesley. Amazing Neighbourhood, High Exposure Area with Lots of Foot Traffic. One Reserved Parking Spot included at the back of the unit. Small ensuite washroom in unit. Lower level unit, Approx. 950 sq.ft. To be verified by Tenant or their Representative/Agent. Available ASAP. Commercial Residential Zoning allows for many different uses. TMI is $807.83 per month. Tenant pays Hydro/Electricity. Other utilities included in TMI. (id:49187)
417 - 89 Mccaul Street
Toronto (Kensington-Chinatown), Ontario
Considering a move? Look no further! Head straight to Mccaul and explore this incredible value in a two-bedroom, one-bath unit. Whether you choose to make it your home or rent it out, its unbeatable location just steps from OCAD, U of T, and all major hospitals-makes it a prime leasing opportunity. Prepare to be impressed by the meticulous craftsmanship of the parquet floors, restored to their original beauty. Unlike newer builds, this unit boasts a charming separate kitchen, perfect for keeping your culinary mess hidden from dinner guests. After a gourmet meal, retreat to the spacious living room for a relaxing evening. With ample room for a home office and dining area, this unit offers the space and functionality you've been searching for. Both bedrooms are generously sized, each featuring large, spacious closets. To top it off, you'll enjoy stunning views of the iconic OCAD pencil building while unwinding with a glass of wine on your private deck. No need to worry about the cold outside-everything you need is right within the complex! The Village by the Grange offers a range of amenities, including a food court, swimming pool, gym, and more, so you never have to leave home.Spacious, well-located units like this don't last long! Contact Stu today to schedule your personal tour! In real estate, one factor stands above all others: location, location, location. And when it comes to the prime spot near Dundas and University, you're perfectly positioned to enjoy everything the city has to offer. Walk to the iconic Eaton Centre, top universities, major retailers, and vibrant neighborhoods like Chinatown. Discover charming boutiques, cozy cafes, and an array of fantastic restaurants just steps away. Plus, with the TTC station right at your doorstep, getting around has never been easier. It's the ultimate in convenience and connectivity! (id:49187)
16 Craig Street
Perth, Ontario
Attention investors and renovators! This 3 Bedroom, 2 full bathroom townhome is priced to sell and ready for a transformation. Currently used as student housing this is an ideal project for those looking to add value! Conveniently located close to schools, shopping and public transportation this townhome offers great potential as a rental property or a future family home. Don't miss this chance to bring this home back to life. (id:49187)






