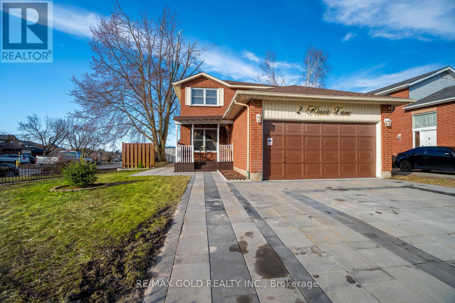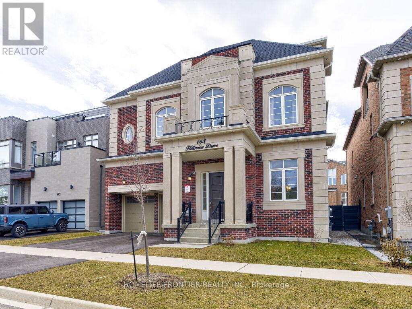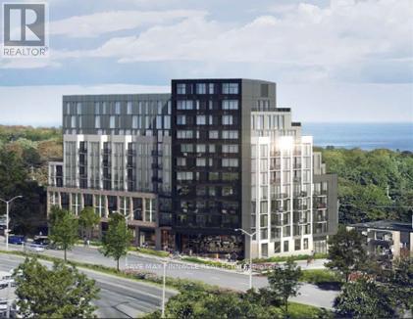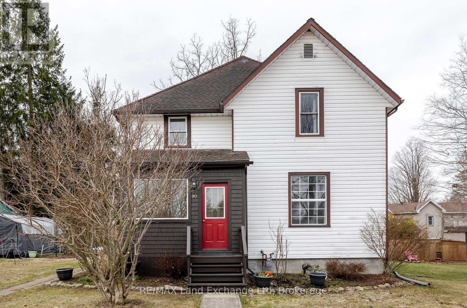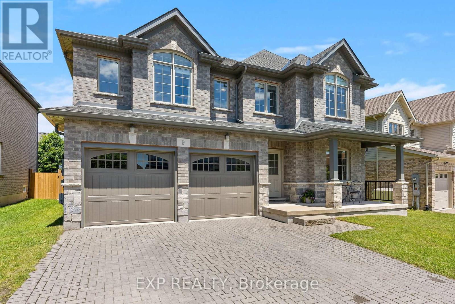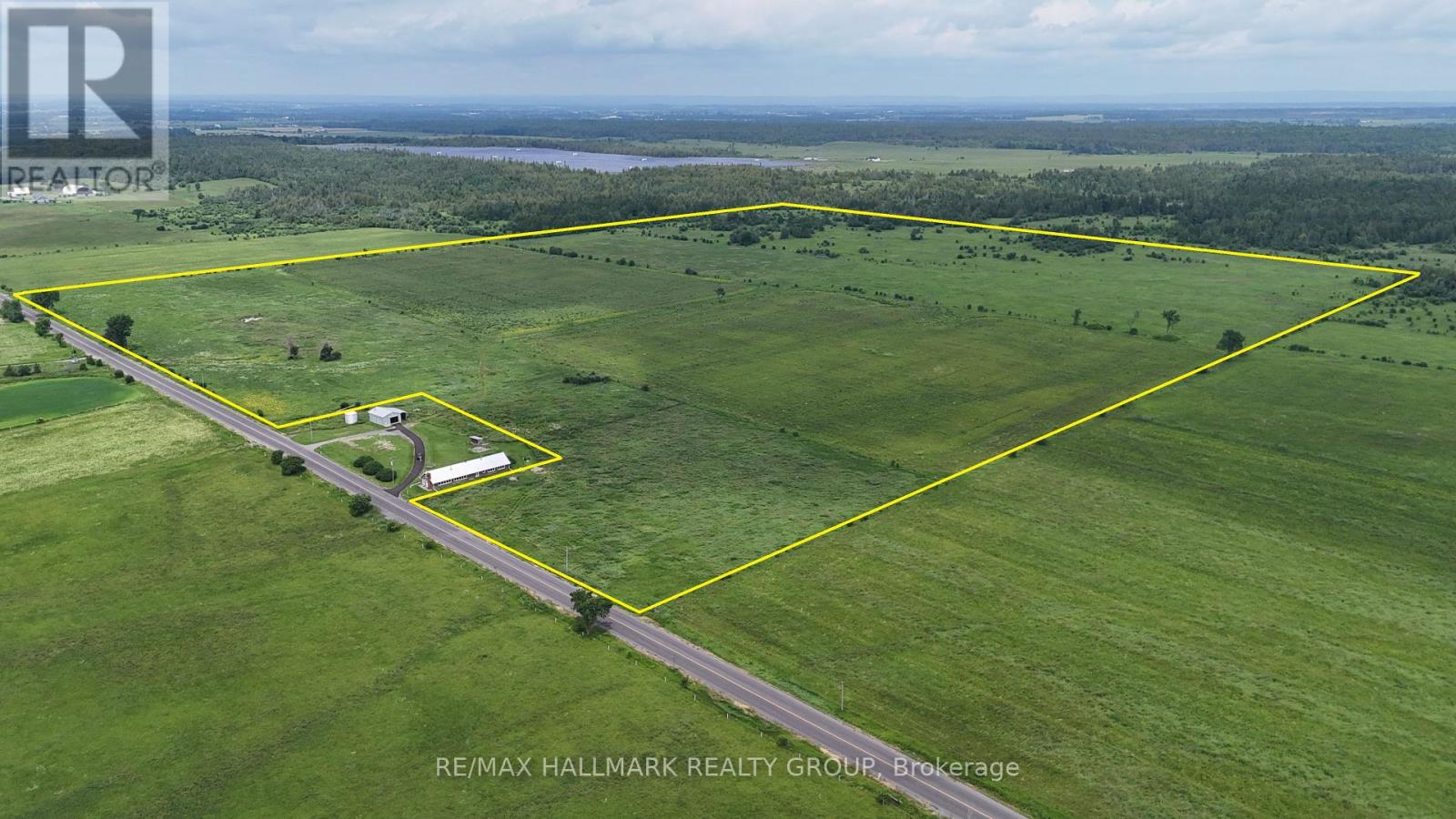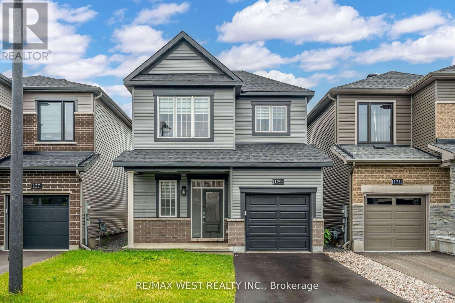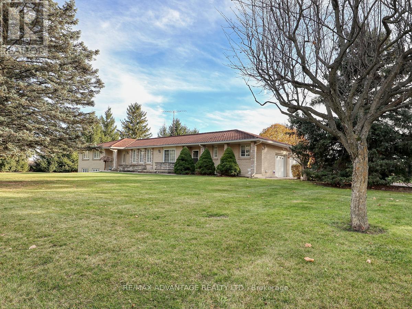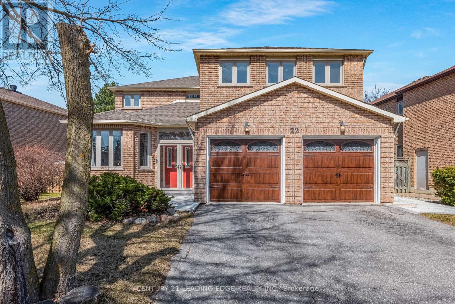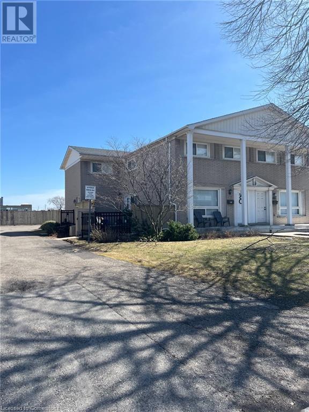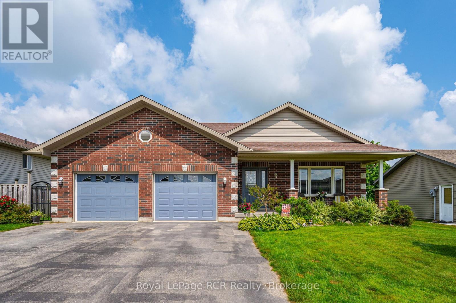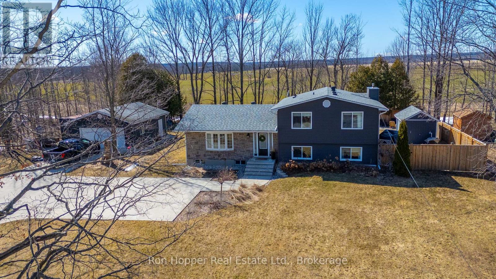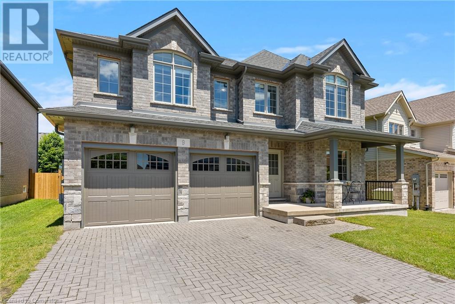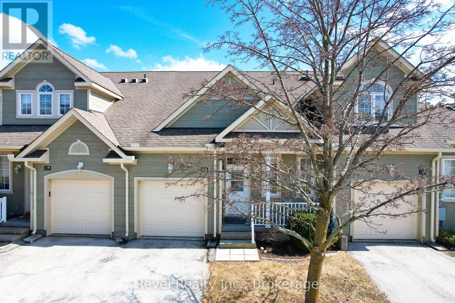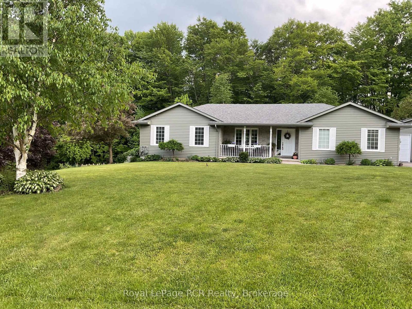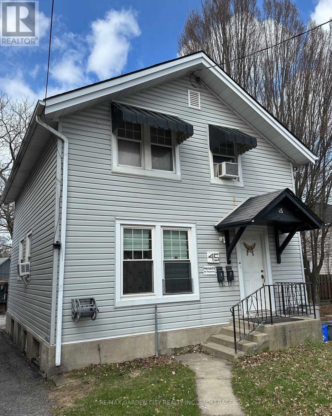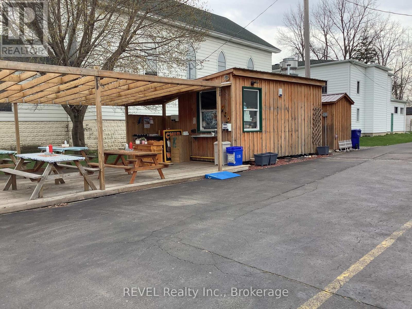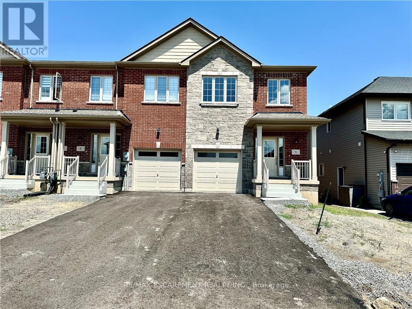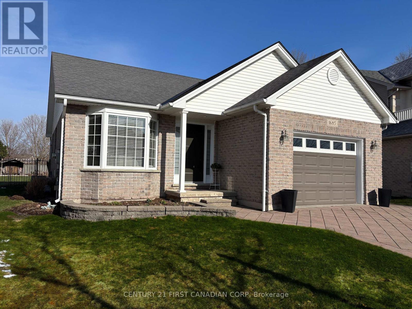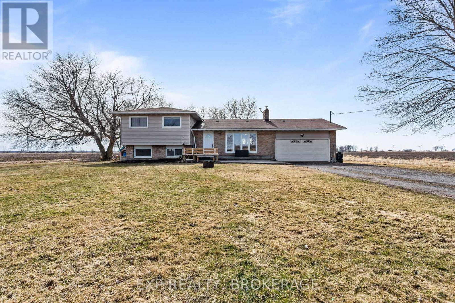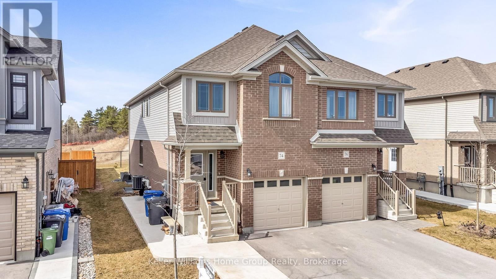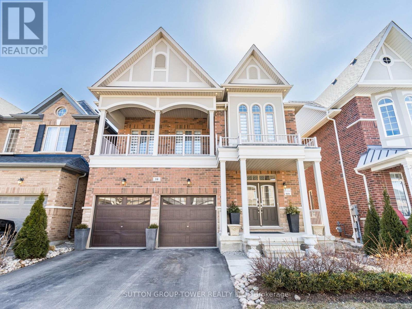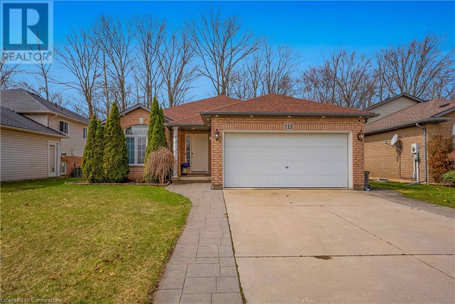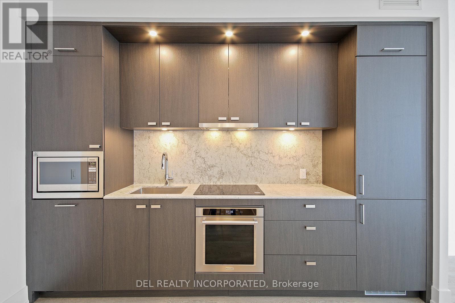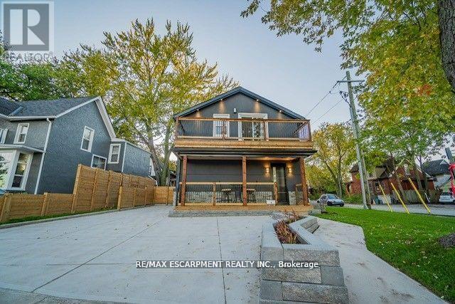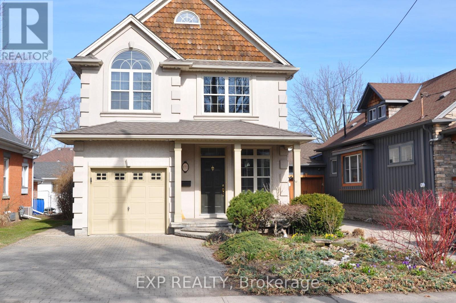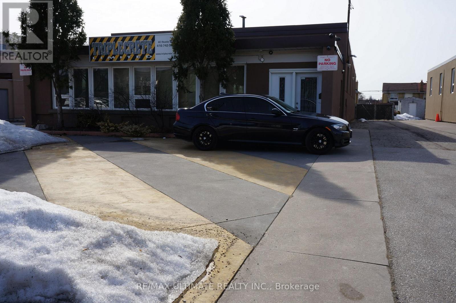1508 - 2466 Eglinton Avenue E
Toronto (Eglinton East), Ontario
Stunning, bright, and spacious one-bedroom plus solarium, located at Rainbow Village. breathtaking, unobstructed city views. Featuring sleek laminate flooring throughout, this unit offers both comfort and style. just steps away from TTC, subway, and GO station, and within close proximity to schools, restaurants, and community centers. Building amenities include an indoor swimming pol, sauna, fully equipped fitness room, children's playground, rainbow village day care, squash and basketball courts, a party room, and 24-hour gated security. additionally, this unit comes with rare benefit of two parking spots and a locker for extra storage. (id:49187)
2 Kinzie Lane
Barrie (Grove East), Ontario
This spacious 4-bedroom, 4-bathroom 2-storey home, located on a desirable corner lot in a quiet neighbourhood, offers both comfort and convenience. The fully fenced backyard provides privacy and ample outdoor space, while the new extended driveway and double car garage with inside entry offer plenty of parking. The welcoming front porch adds curb appeal, leading into a bright living room with a large window. The spacious kitchen is equipped with a fridge, gas stove, dishwasher, and pantry, with plenty of countertop space for meal preparation. The large breakfast area features sliding glass doors that open onto the fenced backyard. Upstairs, you'll find a 4-piece bathroom, two good-sized bedrooms, and a large master bedroom with a 4-piece ensuite. The finished lower level includes a 4-piece bathroom, an additional bedroom, kitchen, and family room, offering great potential for an in-law suite or extra living space. A convenient laundry room with washer and dryer completes this wonderful family home. Dining room converted to the 5th bedroom by seller. (id:49187)
163 Hillsview Drive
Richmond Hill (Observatory), Ontario
Welcome To Award Winning project Observatory Hill", The Most Prestigious And Sought-After Neighborhood In Richmond Hill! This NEW Spacious 50 ft frontage lot, a stunning 2 1/2 Story Spacious Home. This elegant property boasts 6 bedrooms and 7 bathrooms, featuring a spacious open-concept layout with high ceilings, large windows, and abundant natural light. This Sunny Southern Proud Family Home Has All The Bells And Whistles. It is Upgraded Top To Bottom With No Expense Spared. This Stunning Home Features Hardwood Floor On Main, 2nd, 10-12' Ceilings On Main and 9'Ceiling On 2nd And Basement. Top Notch Kitchen & Appliances. Upgraded Light Fixtures, Custom Draperies, Chef Kitchen With A Massive Island. 2 AC's, 2 Furnaces, Elevator, Smart Home, And Much More. Step outside to a beautiful backyard, offering a private retreat. Prof Finished Bsmt W/ All Functional Space & Pot Lights Thru/out. Highly-Coveted Bayview Secondary School Zone! Minutes from Hwy 407 , 404 & hyw 7, Steps To Schools, Library, Observatory Park, Shopping Malls, All Popular Restaurants, YRT, Supermarkets, the Famous David Dunlop Observatory and So Many More!! Really Can't Miss It!!, this home is a must-see! (id:49187)
814 - 90 Glen Everest Road
Toronto (Birchcliffe-Cliffside), Ontario
Bright And Spacious, Located In The Heart of The East Toronto. This Suite has One Bedroom Plus Den and 2 Full-Sized Bathrooms, With High End Finishes, Including Laminate Flooring Throughout, Granite Countertops, Built in SS Appliances and a South West Facing balcony. Ensuite Laundry. Walking Distance To Scarborough Bluffs Park, TTC, Beaches, Restaurants, Grocery & All The Amenities! Easy Drive To Downtown Toronto! Work In Toronto And Stay In This Beautiful Place Close To Nature! Tenant Pays Own Utilities. Pets restricted No Smokers. (id:49187)
227 - 80 Front Street E
Toronto (Church-Yonge Corridor), Ontario
Incredibly spacious and unique, this two-storey, two-bedroom, three-bathroom condo in the heart of the St. Lawrence Market neighbourhood offers an exceptional layout with generous room sizes and thoughtful upgrades throughout. This condo features a fully custom renovated kitchen with built-in appliances, an inviting dining area with a sizeable living room. Both bedrooms have their own ensuite bathrooms for ultimate comfort. The primary features a 5 piece bathroom and a large walk-in closet. There's also extra storage in the front hall closet which wraps behind the stairs, a storage closet on the 2nd level and a dedicated laundry room. Beyond the amazing layout is an EV Parking spot plus a separate storage locker, providing practical convenience for city living. Steps from St. Lawrence Market, grocery stores, restaurants, cafes and public transit. Residents enjoy access to top-tier amenities including a 24/7 concierge, gym, indoor pool, squash court, sauna, courtyard, and roof-top deck with BBQ's overlooking the St. Lawrence market. Well known for its community feel, residents have plenty of monthly events ranging from yoga, aqua fit, book club, dining out group, Spanish and French lessons plus much more. (id:49187)
90 Alfred Street E
North Huron (Wingham), Ontario
Discover this inviting 1.5-storey residence, boasting three comfortable bedrooms and a well-designed 4-piece bathroom on the upper level, making it ideal for families or those seeking extra space. The main floor features a practical layout, including a convenient laundry area, a modern kitchen, a bright dining room, and a cozy living room that serves as the heart of the home.This property is situated on a generous-sized lot with R2 zoning, offering versatility for potential future developments or enhancements. Enjoy the outdoors in the side yard, perfect for gardening, play, or entertaining. Located within walking distance to local schools and the bustling Main Street shopping area in Wingham, this home seamlessly combines convenience and community. Don't miss your chance to own a property that offers both comfort and potential in a thriving neighbourhood! (id:49187)
9 Philmori Boulevard
Pelham (662 - Fonthill), Ontario
Nestled in the prestigious Lookout Point neighbourhood of Fonthill, this stunning two-storey home offers the perfect blend of timeless design and modern family living. The main floor features a formal dining room, a spacious kitchen with dinette and large walk-in pantry, and an inviting living room with a cozy fireplace perfect for hosting or relaxing. A dedicated main floor office is ideally located near the powder room and garage entrance, offering convenience and privacy for remote work or study. Upstairs, you'll find four generously sized bedrooms, a large loft for added living space, three full bathrooms, and an upper-level laundry room for added ease. The luxurious primary suite includes his and her closets and a spa-like ensuite with double sinks, a soaker tub, and a separate glass shower. The real showstopper is the backyard complete with a two-tier composite deck, covered seating area, privacy walls, and mature trees, creating a peaceful and private retreat. Located within walking distance to the neighbourhood park and just minutes from top-rated schools, golf courses, local markets, and everyday amenities, this home offers everything your growing family needs in one exceptional location. (id:49187)
145 Rutherford Court
Ottawa, Ontario
Welcome to 145 Rutherford Court, a beautifully renovated condo townhome in the sought-after Beaverbrook community of Kanata. This modern home offers four spacious bedrooms, a convenient powder room on the main floor, and a stylish full bathroom upstairs. The bright and inviting main floor features a formal dining area and a living room with direct access to the fully fenced, hardscaped backyard, perfect for relaxing or entertaining. The stunning kitchen boasts shaker-style cabinets, quartz countertops, a tiled backsplash, and brand-new stainless-steel appliances. The fully finished basement provides flexible space for a family room, home gym, or office. With two parking spots (very rare!) and easy access to the highways, this home is perfect for families and professionals alike. A brand new furnace and air conditioner were installed in 2025. From here, you are just a short walk from childcare centers, schools, and parks. Don't miss this incredible opportunity to own a turnkey property in one of Kanata's most desirable neighborhoods! (id:49187)
780 Blakeney Road
Mississippi Mills, Ontario
This 96-acre parcel offers 32 acres of productive, tile-drained tillable land, with potential to bring an additional 20 acres into cultivation at the front of the property. The remaining land is made up of lush pasture, ideal for grazing or future agricultural use. Located near Hwy 417, Almonte, and Carleton Place, this property combines accessibility with rural appeal. Please note: residential uses are not permitted on this property. (id:49187)
129 Shallow Pond Pl Road
Ottawa, Ontario
Welcome to 129 Shallow Pond Place, a stunning 3-bedroom, 4-bathroom single detached home in the desirable Avalon community with over 40k upgrades! This beautiful residence features a modern kitchen with upgraded cabinets and elegant lighting fixtures that create a warm and inviting atmosphere. Large windows throughout the home allow abundant natural light to flood in, enhancing the open-concept living and dining areas, perfect for entertaining. The spacious bedrooms provide a comfortable retreat for the entire family. Enjoy the convenience of a fully finished basement, offering additional living space and a fourth bathroom. Located in a family-friendly neighborhood with parks, schools, and amenities nearby, this home is an absolute gem. (id:49187)
60 Deer Ridge Lane W
Bluewater (Bayfield), Ontario
The Chase at Deer Ridge is a picturesque residential community, currently nestled amongst mature vineyards and the surrounding wooded area in the south east portion of Bayfield, a quintessential Ontario Village at the shores of Lake Huron. There will be a total of 23 dwellings, which includes 13 beautiful Bungalow Townhomes (currently under construction), and 9 detached Bungalow homes (Lot 9 Under construction) to be built by Larry Otten Contracting . The detached Bungalow on Lot 3 will be approx. 1,630 sq. ft. on the main level to include a primary bedroom with 5pc ensuite, spacious guest bedroom, open concept living/dining/kitchen area, which includes a spacious kitchen island for entertaining, walk-out to lovely covered porch, plus a 2pc bathroom, laundry and double car garage. Standard upgrades are included: Paved double drive, sodded lot, central air, 2 stage gas furnace, HVAC system, belt driven garage door opener, water softener, and water heater. The optional finished basement will include a 4pc Bath, Rec-room and Bedroom with Closet, at an additional cost of $60K. (id:49187)
295 Wolfe Street
London, Ontario
Office building across from Victoria Park. Units leased range from 626, 746, 799, 2,520 and can be combined. Well maintained and repaired when needed. Main floor approx. 3,000 s.f., second floor 3,000 s.f. plus third floor with three apartments separately metered for hydro with dishwashers and AC on third floor. Nets $115,000.00 with yearly built in increases. Accountants, engineers and psychologists in fully leased concrete and brick building. Separately metered per floor. Available as owner occupied or fully leased building with increases. 16 car parking. Roof done in 2012. Phase I environmental successful done in January 2025. (id:49187)
2047 Hamilton Road
London, Ontario
Amazing Opportunity! Two acres within London city limits! This sprawling one owner quality-built ranch is on a lovely tree-lined parcel with quick access to Veterans Memorial Parkway, the 401 and the airport! Zoned Urban Reserve 6 with lots of current uses and potential for development in the future as London grows! Great views through the quality newer windows throughout! High End 50 year roof (approx.) has many more years of life. All principal rooms are huge! Two kitchens. Two cold cellars, Two gas fireplaces. Great layout with a bedroom wing on one side.Spacious master bedroom has a large walk-in closet in addition to the 3 piece ensuite bathroom and a lovely view of the backyard. Beautiful hardwood and tile floors in all finished areas of both levels other than main floor family room which has carpet. Main floor features a full 4-piece main bathroom plus a 2 piece powder room in addition to the 3 piece ensuite. Newer stainless steel refrigerator and stove in main floor kitchen which also boasts 2 pantries. Extra bedroom in the lower level is currently set up as a TV room. It just needs a door added to the kitchen entrance. Oversized attached double garage (23 wide x 21 deep) plus direct access to the lower level (not included in measurement). Natural Gas is used as the home fuel (Furnace 2018) which is rare for a "country home". Owned hot water tank (2020). This quality built custom home on a 2 acre parcel must be seen to be believed! (id:49187)
22 Havagal Crescent
Markham (Markville), Ontario
Don't miss this lovely home in Unionville. 2 car garage and lots of parking, 4 bedrooms, Office area at front door, large family room with fireplace, along with a living room and formal dining area. Upgraded /Updated kitchen with stunning stone counters and a walk-out to the deck. Updated flooring in most rooms and basement- luxury vinyl. Approx 3259 sq ft (top two floors) + a recently updated 1 bedroom basement apartment with separate entrance! A must see! (id:49187)
36 Hearth Place
Toronto (Highland Creek), Ontario
Discover this stunning 3+1 bedroom detached house, ideally located just minutes from the University of Toronto Scarborough. Featuring 9 ft high ceilings on both the main and second floors, this home offers an open-concept kitchen that seamlessly connects to a spacious deck, perfect for entertaining. The primary bedroom boasts a large walk-in closet, while hardwood floors throughout add elegance and warmth. Additional highlights include a convenient laundry area in the basement and easy access to Hwy 401, Centennial College, TTC, shopping, and GO Station. Don't miss out on this exceptional opportunity! (id:49187)
25 Greenford Drive
Hamilton, Ontario
Step into this 3-bedroom, 2-storey townhouse,renovated in 2022, nestled in a vibrant and highly sought-after neighbourhood. Enjoy the perfect blend of comfort and convenience with stylish updates throughout and a spacious, modern layout. Prime Location – Just a short walk to grocery stores, charming cafes, restaurants, medical clinics, and pharmacies. Plus, you're only minutes away from Eastgate Square and Red Hill Parkway for easy commuting. Includes 2 parking spots Water & basic cable included (id:49187)
675 Albert Street
Wellington North (Mount Forest), Ontario
Pride of Ownership. This brick bungalow is on a quiet St, 3 bedroom, 2 bath with finished basement . Also a 2 car attached garage and a paved driveway. This home is a Energy Star Rated home (id:49187)
319370 Grey Rd 1 Road
Georgian Bluffs, Ontario
Welcome to this beautifully renovated side split home, nestled in a quiet family neighbourhood just North of Owen Sound. Thoughfully updated throughout, this home boasts a custom designed kitchen with hardwood floors and an open concept main floor kitchen, living and dining area with walkout to rear yard; that's perfect for entertaining. The second level has a spacious primary bedroom with walk-in closet and ensuite privileges, offering a quiet retreat. Two more bedrooms and the full bath finish the second level. The lower level includes a cozy family room with wood stove and stylish bar area, plus a dedicated office or fourth bedroom, and another full bathroom. This is ideal for anyone working from home or hosting guests. The basement offers even more living space with a large games/workout room and two ample storage rooms. This home is the perfect blend of modern comfort and functional space. The exterior detached double garage allows a great space for any handyman and the backyard oasis, gives a quiet place to relax beside the newer (2022) in-ground pool and hot tub area. (id:49187)
1367 Everglades Drive
Oshawa (Samac), Ontario
Welcome to this well-maintained bungalow nestled in a sought-after North Oshawa neighbourhood! This home features 3 spacious bedrooms, 2 full bathrooms, and a separate side entrance to a mostly finished basement perfect for multi-generational living or investment potential. Enjoy a generous backyard with no neighbours directly behind, offering added privacy and space to relax or entertain. The lower level includes a large rec room, a versatile "other" room ideal for a home office, plus a dedicated laundry room and storage area. Conveniently located close to public transit, schools, parks, and amenities. A fantastic opportunity for first-time buyers, downsizers, or investors! (id:49187)
3293 Homestead Drive
Mount Hope, Ontario
Welcome to this stylish modern townhome located in a sought-after community built by Sonoma Homes in Mount Hope! This bright airy end unit townhome provides Double Car garage with Double wide Driveway, All brick home with stone & stucco accents, and iron fencing design for a more luxurious curb appeal! When you enter the property you are greeted with 9' ceilings with modern upgraded wood vinyl and wood stairs on the main & second floor, potlights, oversized windows with California shutters and high end quartz throughout all the baths and kitchen counters! Perfect for big families as this home has 4 bedrooms and 3.5 baths. Luxurious and Spacious kitchen with tons of cabinet spaces, stainless steel appliances, glass backsplash & upgraded quartz counters with unique waterfall island. Dining area leads out to an ample sized covered balcony with glass rails (the covered balcony was upgraded through the builder). Master Bedroom provides 3 pcs bath with quarts counter, upgraded glass showers and a great size walk in closet. Mainfloor offers 3rd full bath and the 4th bedroom which can be converted back to a Rec room if you choose. Sqft and room sizes are approximate. Condo Fee is for Road Fee. (id:49187)
39 Grew Boulevard
Georgina (Sutton & Jackson's Point), Ontario
Spacious, stylish, and surrounded by nature, this home has it all! Set on a generous lot surrounded by mature trees, this beautifully updated bungalow has an airy open-concept layout featuring stainless steel appliances, crown moulding, and pot lights. Flowing effortlessly into a sun-drenched family room with oversized windows, built-in shelving, and a cozy fireplace. The dining area offers a walk-out to a spacious deck and a large backyard that's made for summer BBQs, family hangouts, and quiet evenings under the stars. The primary bedroom is a cozy retreat, complete with a walk-in closet and a 4-piece ensuite. Thoughtfully designed with timeless finishes and great curb appeal, this home is move-in ready and truly shines. Conveniently located near schools, transit, Lake Simcoe, beaches, golf courses, and every amenity you could need this one's a must-see! (id:49187)
9 Philmori Boulevard
Fonthill, Ontario
Nestled in the prestigious Lookout Point neighbourhood of Fonthill, this stunning two-storey home offers the perfect blend of timeless design and modern family living. The main floor features a formal dining room, a spacious kitchen with dinette and large walk-in pantry, and an inviting living room with a cozy fireplace perfect for hosting or relaxing. A dedicated main floor office is ideally located near the powder room and garage entrance, offering convenience and privacy for remote work or study. Upstairs, you'll find four generously sized bedrooms, a large loft for added living space, three full bathrooms, and an upper-level laundry room for added ease. The luxurious primary suite includes his and her closets and a spa-like ensuite with double sinks, a soaker tub, and a separate glass shower. The real showstopper is the backyard complete with a two-tier composite deck, covered seating area, privacy walls, and mature trees, creating a peaceful and private retreat. Located within walking distance to the neighbourhood park and just minutes from top-rated schools, golf courses, local markets, and everyday amenities, this home offers everything your growing family needs in one exceptional location. (id:49187)
19 - 110 Napier Street W
Blue Mountains, Ontario
Welcome to The Woods at Applejack Thornbury Living at Its Best. Discover effortless living in this beautifully appointed bungalow townhome with over 1800 sqft of living space located in the coveted community of The Woods at Applejack. Perfect for downsizers, weekenders, or those seeking a year-round retreat, this 3-bedroom, 3 update bathrooms residence offers a seamless blend of comfort, functionality, and style. Beautifully renovated kitchen with white cabinets, quartz countertops, stainless steel range and microwave. Thoughtfully upgraded with wood flooring and a neutral colour palette, the open-concept main floor is bright and welcoming. The living and dining areas, anchored by a cozy gas fireplace, flow seamlessly to a private composite deck, perfect for morning coffee or evening entertaining in a peaceful, natural setting. The spacious main-floor primary bedroom offers a walk-in closet and a generous ensuite with a quartz countertop, creating a private sanctuary. The finished lower level expands your living space with a large recreation room, a third bedroom, an updated full bathroom, and ample storage, ideal for hosting family and friends. Practical touches like a single attached garage and main-floor laundry make everyday living easy and efficient. Enjoy access to a full suite of community amenities, including two swimming pools, tennis and pickleball courts, and a vibrant recreation centre. Step outside your door to explore Thornbury's boutique shops, acclaimed restaurants, the waterfront park, and the harbour, or jump on the Georgian Trail for year-round adventures. Golf courses, farmers' markets, ski resorts, and more are all within easy reach. This is more than a home it's a gateway to the relaxed, active lifestyle Thornbury is known for. ***Condo Fees include cable and internet*** (id:49187)
107 Maple Ridge Crescent N
Georgian Bluffs, Ontario
This is an outstanding bungalow located on a large lot that offers great privacy for those seeking a quiet and peaceful home. This one owner home offers many desirable features that indicate pride of ownership such as a large hot tub as well as an additional double garage that can be used as a man cave. All measurements are approximate. ** This is a linked property.** (id:49187)
45 Lake Street
St. Catharines (451 - Downtown), Ontario
Duplex located in the heart of downtown St. Catharines, steps from Montebello Park and within walking distance to restaurants, shops, and transit.This well-maintained property features two separately metered units each with its own hydro meter, gas meter, and two furnace offering flexibility for investors or end users. Ideal for those looking to live in one unit and rent the other, or as a fully tenanted investment. A rare opportunity in a growing downtown core. (id:49187)
356 Ridge Road N
Fort Erie (335 - Ridgeway), Ontario
Welcome to your next business opportunity. Fry Truck/Food Truck, Profitable Turney operation proven thriving business, includes building, business and equipment. Located on a very busy main core street that entertains shoppers, festivals and outdoor markets. The unit is Amish built, finely constructed with stainless steel interior walls and ceramic floors. Attached shed for storage has its own electrical panel. Main unit has fresh running water and municipal sewers, hot water on demand, designated hand washing sink, grease trap, Betco Fastdraw Pro, POS system, stainless steel countertops. This unit s fully equipped with top notch amenities and ensures a safe, efficient work environment. Don't miss this opportunity. Owner willing to lease the unit on present property for $450.00 per month or unit can be moved to buyers choice of location. (id:49187)
2450 Lookout Drive
Ottawa, Ontario
Welcome to this beautiful custom detached 2-storey home, perfectly located on a premium corner lot in the charming Cambrian Heights community of Cumberland! Meticulously maintained, this spacious residence features 4 bedrooms and 3.5 baths. The main level showcases elegant hardwood and ceramic tile flooring, enhanced by an abundance of windows that fill the space with natural light. The formal living room flows seamlessly into the dining room, which includes a patio door leading to a generous multilevel deck. The backyard features a large lawn and perennial gardens backed by mature trees. Cedar hedges on both sides make for a private setting. The inviting family room, complete with an electric fireplace, creates a cozy atmosphere. The well-appointed kitchen is adjacent to a spacious eating area and features a coffee bar with extra cabinetry for storage. One of the standout features of this home is the thoughtfully designed split level in-law suite, complete with independently and separately controlled HVAC system, which includes a family room featuring a 10ft ceiling and skylights, a fully equipped kitchen, a large comfortable bedroom, and a full bath ideal for multi-generational living or hosting guests. Upstairs, you'll find a versatile loft area, perfect for a home office, the primary bedroom w/ensuite, 2 additional bedrooms + full bath. Enjoy the convenience of two driveway entrances, dedicated RV space and a double garage, providing ample parking and storage. Don't miss out on this exceptional property! Schedule a viewing today! New furnace and AC installed in 2025. 24h irrevocable. (id:49187)
6 Harmony Way
Thorold (556 - Allanburg/thorold South), Ontario
Discover luxury living in this beautiful townhome nestled within the serene community of Rolling Meadows. A culinary enthusiast's dream awaits in the expansive kitchen, complete with ample cabinet and counter space, accentuated by under valence lighting for added allure. Laminate flooring flows seamlessly throughout, enhancing both aesthetics and ease of maintenance. Towering high ceilings elevate the sense of space and grandeur, while the generously sized bedrooms offer unparalleled comfort and tranquility. Retreat to the master suite boasting an en- suite bathroom and a spacious walk-in closet, providing the ultimate sanctuary. Effortlessly tackle laundry tasks with the convenience of a large upper-level laundry room. Illuminating the interiors are an abundance of pot lights, creating a welcoming ambiance throughout. Embrace the pinnacle of modern living in these immaculate townhomes, where every detail has been meticulously crafted for refined comfort and style. Welcome home! (id:49187)
1685 Devos Drive
London, Ontario
Welcome to 1685 Devos Drive situated on one of the biggest private lots in the subdivision, with no rear neighbours! This beautifully maintained all brick ranch home, offers both comfort and privacy in sought-after North London. This home features 2 bedrooms on the upper level including a generous primary bedroom with easy access to the main floor 4 piece bathroom and his and her closets.The bright and inviting kitchen is a true highlight, with newer stainless steel appliances, a few minor updates (backsplash, new sink, faucet and cabinet hardware) and plenty of space for meal prep and entertaining.One of the standout features of this property is its expansive backyard one of the largest in the neighbourhood backing onto serene trees and a peaceful storm pond, offering both privacy and tranquility. The finished basement includes a cozy gas fireplace, perfect for relaxing evenings, a large third bedroom, a full 3-piece bathroom for added convenience and loads of storage. Additional features include a 1.5-car garage and the added benefit of being within walking distance to the local public school and Mother Teresa high school, making it a prime location for families. This property offers a rare combination of space, comfort, and convenience schedule your showing today! Additional features include Furnace 2018, levelling of the driveway in 2023, new owned hot water tank 2023, roof 2017, and new front entry door and side lights 2023. (id:49187)
4453 Concord Place
Burlington (Shoreacres), Ontario
Welcome to 4453 Concord Place, a beautifully upgraded 3+2 bedroom, 2-bathroom home in the highly sought-after Shoreacres neighborhood of South Burlington. Nestled on a prime corner lot, this stunning home offers a perfect blend of style, space, and privacy, making it an ideal choice for families seeking both elegance and functionality. The main level features a spacious living room with large bay windows that flood the space with natural light. The dining area flows seamlessly into the kitchen, which boasts sleek countertops, stylish cabinetry, and modern appliances perfect for entertaining and everyday living. Upstairs, you will find three generously sized bedrooms and beautifully renovated full 5-piece bathroom. The lower level offers even more living space, with a cozy family room that serves as a fantastic retreat for relaxation or gatherings. An additional two bedrooms and a second full bath on the lower levels provide flexibility for larger families, guests, or a home office setup. Situated in one of Burlington's most prestigious neighborhoods, this home is just minutes from top-rated schools, picturesque parks, and the beautiful lakeshore. Enjoy the tranquility of a family oriented community while benefiting from the convenience of nearby shopping, dining, and easy highway access perfect for commuters. This meticulously updated home is truly move-in ready, offering a rare opportunity to own in one of South Burlington's most desirable communities. Don't miss your chance to experience the perfect blend of luxury, comfort, and LOCATION! (id:49187)
2708 - 30 Gibbs Road
Toronto (Islington-City Centre West), Ontario
Condo for Lease in Toronto. This Beautiful Unit Features 2 Bedrooms And 2 Bathrooms With An Amazing View Of The City's Skyline.Unobstructed West View And Large Windows Help Fill This Unit With Lots Natural Light. Modern Kitchen With Stainless Steel Appliances And Quartz Counters. Amazing Location. Minutes Of Downtown, Steps To Transit, Shopping, Dining, Grocery Stores, Highway, Parks, And Much More. Just Move In And Enjoy! (id:49187)
11 Tormore Road
Caledon (Bolton East), Ontario
Welcome to 11 Tormore Rd situated in a high sought out prestigious neighbourhood in Bolton. This freehold townhome offers three bedrooms, three bathrooms and a finish basement. Open concept main floor finished with built-in fireplace, 9 foot ceilings and hardwood flooring throughout. Kitchen has quartz countertops and stainless steel appliances. Three spacious bedrooms on second floor all finished with hardwood flooring. Smooth ceilings in upstairs hallway with computer/seating area. Primary bedroom has large walk-In closet with 4 piece ensuite. New Oak Veneer stair case (2024) leading to a cozy finished bsmt finished with new laminate flooring, smooth ceilings and pot lights. Enjoy the comfort and style of the fully fenced yard with money spent on new Unilock patio (2024), New Unilock widened driveway (2024),access from garage to backyard. Shows true pride of ownership and is a total gem a must see to appreciate. ! !! (id:49187)
701 Highway 95
Frontenac Islands (04 - The Islands), Ontario
This well-cared-for side split home on Wolfe Island is as cute as they come! Offering 3 bedrooms and 1.5 bathrooms, this charming property is perfect for first-time home buyers or anyone looking to embrace island living. The home is bright, clean, and move-in ready, with plenty of space to make it your own. Located in a peaceful setting, you will enjoy the natural beauty of Wolfe Island. Whether you are commuting to the mainland or looking for a relaxing retreat, this home is a fantastic opportunity. Don't miss your chance to own an affordable and well-maintained home in this wonderful community, schedule your private viewing today. (id:49187)
1112 - 1 Yorkville Avenue
Toronto (Annex), Ontario
Experience the best of Yorkville's upscale lifestyle in this sleek and functional 1+Den, 2 full bath condo at 1 Yorkville. Thoughtfully designed layout with a versatile den enclosed by sliding doors, making it a perfect second bedroom or private home office. The modern kitchen features quartz countertops, a stylish backsplash, and integrated appliances, while the primary suite offers a 4-piece ensuite and generous closet space. Enjoy world-class building amenities, including a rooftop terrace, state-of-the-art fitness centre, outdoor pool, sauna, and 24-hour concierge. Steps to Bloor Streets luxury shopping, top dining spots, and the subway perfect for young professionals seeking a stylish and convenient urban lifestyle. (id:49187)
702 - 100 Antibes Drive
Toronto (Westminster-Branson), Ontario
Bright And Spacious Corner Unit With Unobstructed Panoramic Views Of The City. The Unit Offers 3 Bedrooms, 2 Full Bathrooms And Large Living Space For Family. Ensuite Laundry, Plenty Of Storage And Well Managed Building With All Great Amenities (Rec Room, Sauna, Gym, Visitor Parking). Superb Location - Steps To Ttc, Walking Distance To Community Centre, Schools, Parks, Shopping And Place Of Worship. On Site Car Wash For Residents. Unbeatable Location.2 Parking Spots (1 Deeded/1 Exclusive) Both Across From Elevator. Sabbath Elevator, Close To Antibes Community Ctr. (id:49187)
Xla3 - 410 Bathurst Street
Toronto (Trinity-Bellwoods), Ontario
Exciting Franchise Opportunity in Prime Toronto Location Bathurst College CenterSeize the chance to own a brand-new Mr. Greek franchise in the highly desirable Bathurst College Center, a bustling hub surrounded by hospitals, schools, businesses, and major transit routes. This high-traffic area offers exceptional visibility and a built-in customer base, making it an ideal location for a thriving business. Backed by a well-established head office with over 15 locations across Ontario, Mr. Greek since 1988 has a strong brand presence and a proven track record of success.Included in the price is the franchise fee and as the new franchisee, you'll receive 10 weeks of intensive training also included in the sale price, ensuring youre fully equipped to operate a fast casual business. Beyond its prime location and strong corporate support, this franchise benefits from high-demand third-party delivery partnerships with Uber Eats, SkipTheDishes, as well as a booming catering servicefurther expanding its reach and revenue potential. These additional sales channels have been instrumental in driving growth, making this an even more attractive investment.Don't miss this chance to join a reputable and expanding franchise network in one of Torontos most vibrant areas. Whether youre a seasoned entrepreneur or stepping into franchising for the first time, this opportunity offers the perfect blend of support, prime location, and modern sales channels. (id:49187)
74 Keating Street
Guelph (Grange Road), Ontario
Welcome to 74 Keating St.!This stunning three-bedroom semi-detached home sits on a premium lot backing onto a beautiful park. From the moment you arrive, you'll be charmed by the covered front porch.Inside, you'll find an impressive eat-in kitchen featuring high-end stainless steel appliances, white cabinetry with island, and oversized windows that flood the space with natural light. The kitchen is large enough to accommodate a full dining table and seamlessly opens to the living room, which boasts luxury laminate floors and a wall of windows overlooking the backyard. Sliding doors lead to the perfect outdoor space for BBQ with friends or simply relaxing with family. A convenient powder room completes this level.Upstairs, the spacious primary bedroom offers a large window, a walk-in closet, and a beautiful four-piece ensuite with an oversized vanity featuring, a deep soaker tub, and a separate enclosed shower. The second floor also includes two generously sized bedrooms, both with large windows and double closets, as well as a four-piece main bathroom with an enormous vanity and shower. Plus, enjoy the convenience of second-floor laundry no more carrying clothes up and down the stairs!The fully finished legal basement offers endless possibilities! Whether your looking for a rec room, home office, or additional living space, this versatile lower level can also serve as a fantastic mortgage helper. 74 Keating Street backs onto the beautiful Lee Street Park, which offers a basketball court, play equipment, walking trails & leash-free area for your dog! It is a short stroll to William C. Winegard Public School & Holy Trinity Catholic School. This is a great, safe neighbourhood to raise your children in. Less than a 5-minute drive to all the amenities you could possibly want! (id:49187)
109 - 9 Bonheur Court
Brant (Brantford Twp), Ontario
Welcome to an exceptional opportunity in the highly desirable Bonheur Court! This spacious 3-bedroom, 2-bathroom ground-floor corner suite offers 1,470 sq. ft. of beautifully designed living spaceand is the only 3-bedroom walk-out unit in the entire building. The spacious primary suite is a rare find in this building, complete with a full ensuite and plenty of room to relax. Both bathrooms and all three bedrooms have stylish wood-look vinyl and laminate flooring that runs seamlessly throughout.Step inside to discover a thoughtfully redesigned open-concept layout featuring a modern kitchen with crisp white cabinetry, quartz countertops, a breakfast bar with seating, and ample storage. The expansive living and dining area is perfect for entertaining, with floor-to-ceiling windows, custom California shutters, and a walkout to your own private garden space. Enjoy the perfect blend of comfort and convenience with direct access to tranquil garden views and outdoor space, ideal for morning coffee or evening relaxation. This bright, sun-filled unit features an open-concept layout, generous room sizes, and seamless indoor-outdoor flowperfect for both everyday living and entertaining. Located just moments from shopping, transit, and highway access, this rare gem wont last long. Dont miss your chance to own a one-of-a-kind walk-out unit in one of the areas most sought-after communities! (id:49187)
211 - 3005 Pine Glen Road
Oakville (1019 - Wm Westmount), Ontario
Welcome to The Bronte Condo. 1 bed plus Den and 1 Bathroom suite with parking & locker. It is Open Concept Suite With 9' Ceiling And Laminate Flooring Throughout. Condo features includes Stainless Steel Appliance, built in microwave, backsplash Quartz Countertop and much more. The Bronte Condo is minutes away from GO station and close to Hwy's 403, 407 & QEW. Enjoy the amenities i.e. gym, party room, multi purpose room. Close to hospital and other amenities. (id:49187)
4391 Lakeshore Road
Burlington (Shoreacres), Ontario
Discover your dream home in the highly sought-after Shore Acres community of Burlington. Offering 4+1 bedrooms and 4 bathrooms, this home boasts 2,375 square feet of above-ground living space, complemented by a fully finished basement. Situated on a rare, oversized 80 x 200 lot, theres plenty of space for family, friends, and entertaining. The home features a large 2-car garage with anexpansive driveway, providing ample parking. Step outside to a true entertainers paradise, where youll find an in-ground pool, a poured concrete patio, and a brand-new deck, all surrounded by beautiful landscaping. Just steps from the lake,this home offers both tranquility and easy access to Burlingtons many amenities. Recently updated throughout, this property offers modern living in one of the areas most desirable neighborhoods. Dont miss your chance to make this exceptional property your own! (id:49187)
99 Churchland Drive
Barrie (Holly), Ontario
Located in one of Barrie's desirable neighbourhoods - Holly community, this well-kept 3-bedroom backsplit offers a smart layout, curb appeal, and thoughtful updates throughout. Step inside to a bright and functional main level featuring a modern eat-in kitchen, direct garage access, and great flow for everyday living. The lower level is warm and inviting, with hardwood flooring, a cozy gas fireplace, and a walkout to the backyard deck and patio creating a perfect secondary living space. Just off the living room, you'll find a tucked-away office nook with a second walkout to the yard, offering flexible space for remote work or a hobby area. The laundry room is both stylish and practical, with custom built-in cabinetry that keeps things organized. Upstairs, you'll find three generously sized bedrooms and a refreshed 4-piece bathroom, all carpet-free for a clean, modern feel throughout.The fully fenced backyard is ideal for relaxing or entertaining, and the exterior has fantastic curb appeal. Located close to schools, parks, shopping, rec centres, and Highway 400, this home is ideal for commuters and those looking to settle in a friendly, established community. Whether you're a first-time buyer or looking to upgrade your space, this home offers a great opportunity to get into one of Barrie's most desirable family neighbourhoods. (id:49187)
10 Alistair Crescent
Vaughan (Kleinburg), Ontario
Reduced To Sell And Welcome To Your Dream Home In The Prestigious Kleinburg! Nestled On A Child-Safe Crescent, This Stunning Detached Residence Boasts Exceptional Curb Appeal With Fully Landscaped Front Yard, A Private Drive, And A Generous 4-Car Driveway With No Sidewalk. Step Inside To Discover Soaring High Ceilings, An Open-Concept Layout Perfect For Entertaining, And Luxurious Finishes Throughout. The Newer Custom Kitchen Is A Chefs Delight, Featuring Gleaming Quartz Counters And Backsplash, A Stylish Waterfall Island, And High-End Stainless Steel Appliances Miele & Asko. Relax In The Family Room By The Cozy Gas Fireplace And Seamlessly Transition To The Private Backyard Oasis. Wide Plank Hardwood Floors Grace Both The Main And Second Levels, Adding Warmth And Elegance. Upstairs, Find 4 Spacious Bedrooms (Potential For 5 With The Loft Area), Including A Primary Suite With A Luxurious 5-Piece Ensuite And Custom Closet Organizers In Every Closet. A Dedicated Office Area With A Walkout Balcony Provides A Perfect Work-From-Home Space. Over $150,000 Has Been Invested In Upgrades, Including Wrought Iron Packets, Custom Lighting, And Exterior Pot Lights On A Timer. With 5 Bathrooms, 4200 Sq Ft Of Total Living Space, Theres Room For Everyone. The Finished Basement, Complete With High Ceilings, A Large Recreation Area, An Additional Bathroom, And Potential For An In-Law Suite With A Separate Entrance, Adds Incredible Value. This Is More Than Just A Home; Its A Lifestyle. Dont Miss The Opportunity To Own This Exceptional Property! *3%* (id:49187)
113 Foxtail Avenue
Welland, Ontario
This beautifully updated 2+1 bedroom, 2-bathroom side-split home offers a rare opportunity to live in a serene setting backing onto a wooded ravine. Thoughtfully upgraded throughout, it features luxury vinyl plank flooring, a fully remodeled kitchen with stainless steel appliance and quartz countertops. Separate open concept dining area with a built-in coffee bar over looking the living room with high ceilings. The bright, open-concept living spaces are enhanced by updated lighting and pot lights, creating a warm and inviting atmosphere. Outdoor living is elevated with a private, fenced backyard that includes a hot tub on a concrete patio, a wooden deck, and a walk-out deck from the primary bedroom, all with peaceful ravine views. Entertainment is made easy with a complete home theatre system in the basement with access to home gym area. Basement level offers a cold room for extra storage. The two car garage is outfitted with cabinetry and counters. Additional features include a Vivint security system and exterior pot lights, completing this move-in-ready home in one of Welland's most desirable neighbourhoods. See Matterport 3D and Video tour by clicking Virtual Tour Links! (id:49187)
407 - 10 Inn On The Park Drive
Toronto (Banbury-Don Mills), Ontario
AVAILABLE IMMEDIATELY! This luxury 1-bedroom and 1-bathroom condo suite at Chateau at Auberge offers 631 square feet of open living space and 9-foot ceilings. Located on the 4th floor, enjoy your east-facing views from a spacious and private balcony. This suite comes fully equipped with energy-efficient 5-star modern appliances, an integrated dishwasher, contemporary soft-close cabinetry, in-suite laundry, and floor-to-ceiling windows with coverings included. Locker is included in this suite. (id:49187)
4733 River Road
Niagara Falls (210 - Downtown), Ontario
Exceptional 4 Bedroom River View Corner Property Overlooking Niagara Gorge!! Meticulously Updated & Converted to Two Self Contained 2 Bedroom Suites. Offering an Unparalleled Living & Investment Opportunity. Fully Modernized. Front Suite Overlooks The Niagara River. Featuring Large Primary Bedroom with Two Balconies Overlooking Niagara Gorge.Huge Open-Concept Living Area, Eat-In Kitchen with S/S Appls. 2 Bdrs w/Ensuite Laundry. The Side Suite Fronts on Huron St. Features A Similarly Large Open-Concept Living And Kitchen Area, 2 Bdrs. w/Ensuite Laundry, Designed as a Bungalow-Style Unit. Both Suites Contain Numerous Potlights, Wood Flooring Thru-out & F/P, B/Fast Bar, Fenced Sideyard w/ Hot-Tub. Each Suite Has Its Own Sep.Ent. 4 Parking Spots. Walk to Niagara Falls Tourist Area, Casino, Shopping, Hwys, Local Transp. Parks, Walking Trails etc. **EXTRAS** Ideal As Mortgage Helper, A Multigenerational Home.Situated In A Sought-After Destination Community, Easy Access To Public Transit, Go Station, Main Hwys, Niagara Falls Tourist Attractions. (id:49187)
172 Dalhousie Avenue E
St. Catharines (438 - Port Dalhousie), Ontario
Beautiful modern 2 story home located in desirable Port Dalhousie. 3+1 bedroom, 3-bathroom home offers open concept living space with a modern style. Walk into the main level to the bright open-concept layout with a 2 sided fireplace in the dinning and living room, and a functional kitchen with built in appliances. Upstairs offers a good size primary bedroom with walk in closet and ensuite privilege, and two additional bedrooms. The lower level has a huge rec room and the 4th bedroom and another 3 piece bathroom. Great opportunity to move into a great area and put your touches into this house to make it your own. (id:49187)
40 Rivalda Road
Toronto (Humbermede), Ontario
VERY CLEAN, BRIGHT, STUCCO FREE STANDING BUILDING, PAVED, CONCRETE FRONT YARD, FENCED IN YARD, WITH AN OVER SIZED (12'X12') DRIVE IN DOOR. 14 FEET CEILING HEIGHT. STRATEGICLY LOCATED IN THE HWY 401- WESTON ROAD, 400 - FINCH AVE WEST AREA. PLEASE SUBMIT ALL OFFER WITH A 24 HOURS IRRIVOCABLE. (id:49187)
1395 Twilite Boulevard
London, Ontario
PREMIUM POND LOT! Come see beautiful two storey home with a Modern Farmhouse Exterior Elevation! Located in the highly sought after Hyde Park Community, in the desirable North West London. This well maintained property features 2,064 Sq Ft and offers 4 Bedrooms and 3.5Bathrooms and features a large bright living/dining room with modern finish kitchen. The backyard has a pond view and look out with ultimate privacy. The upper level features large bedrooms with windows with plenty of natural light, a master bedroom with ensuite and walk-in closet. Ideally located with close proximity ad access to schools, shopping, parks, Trail and much more! Book your showing today! (id:49187)


