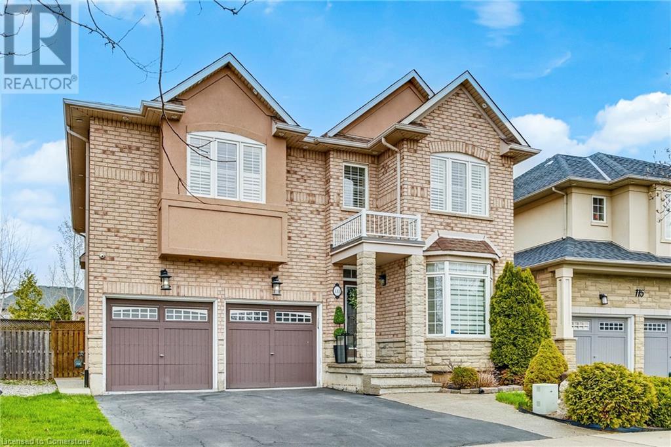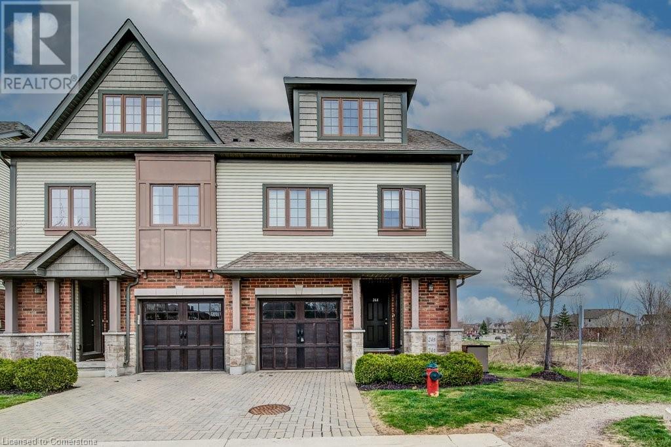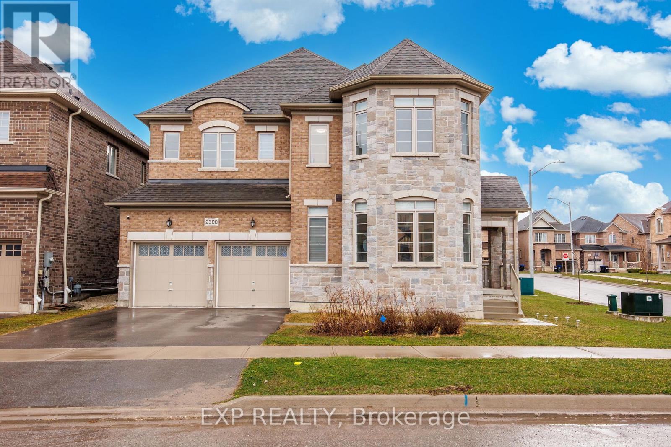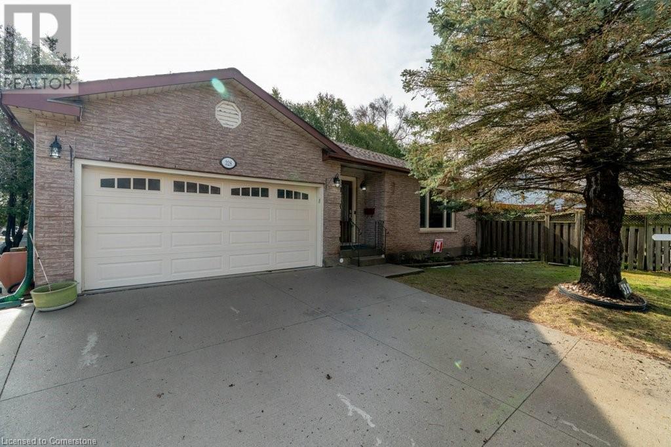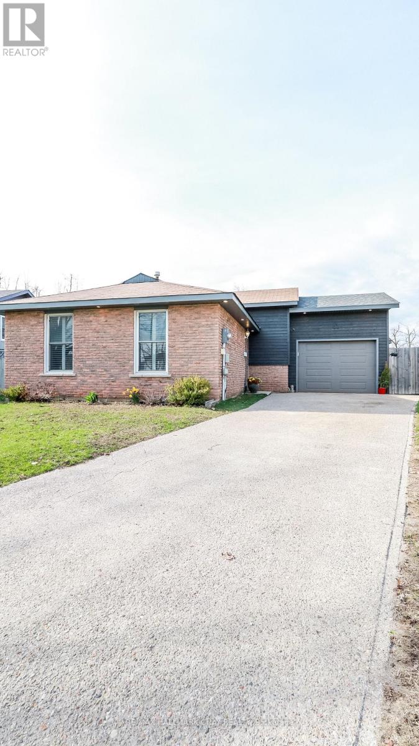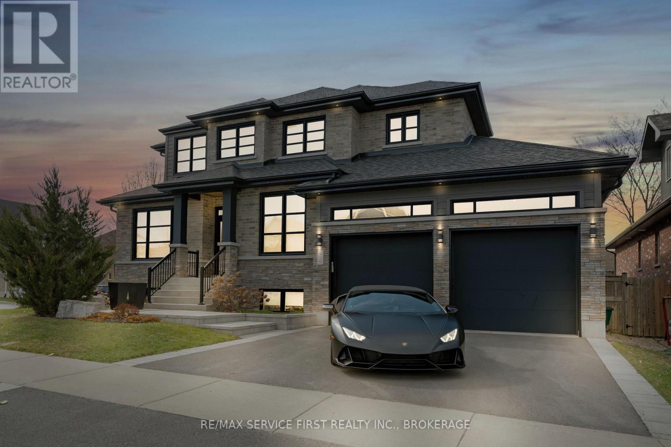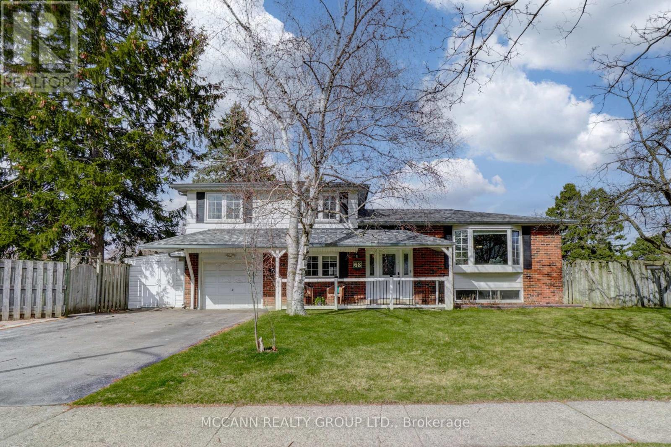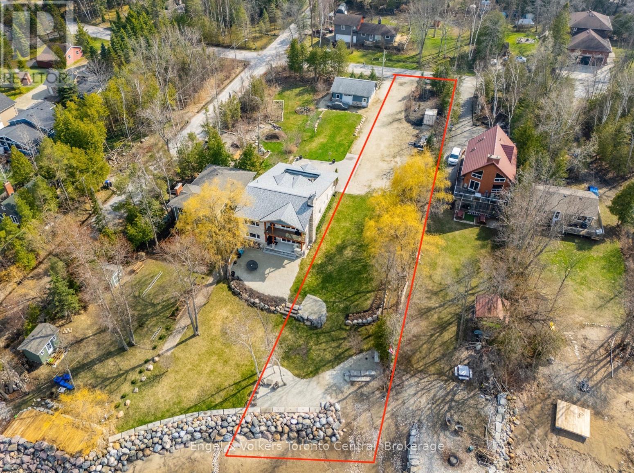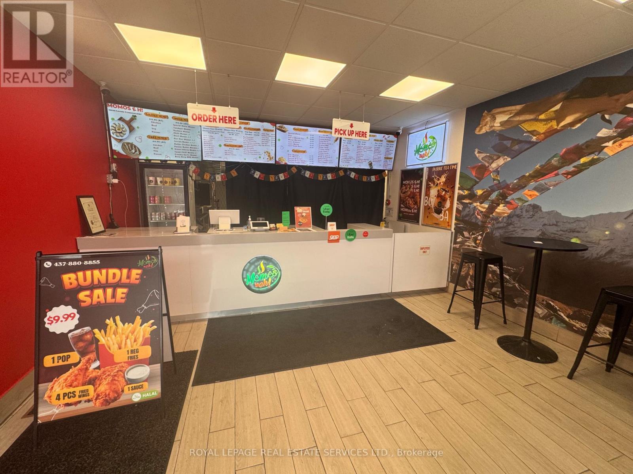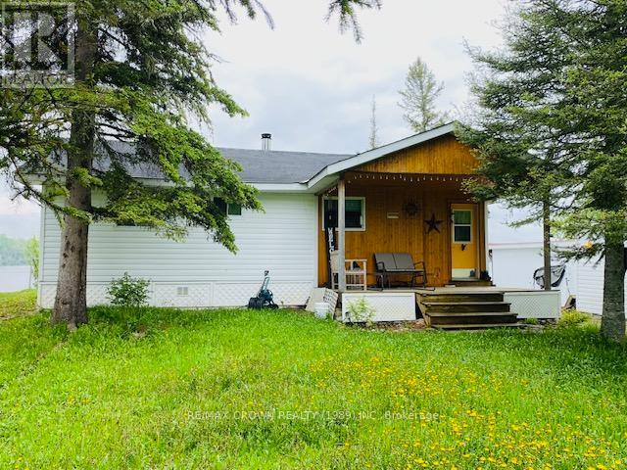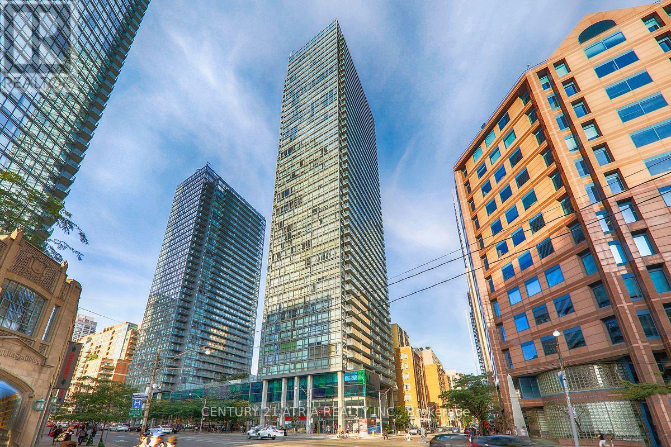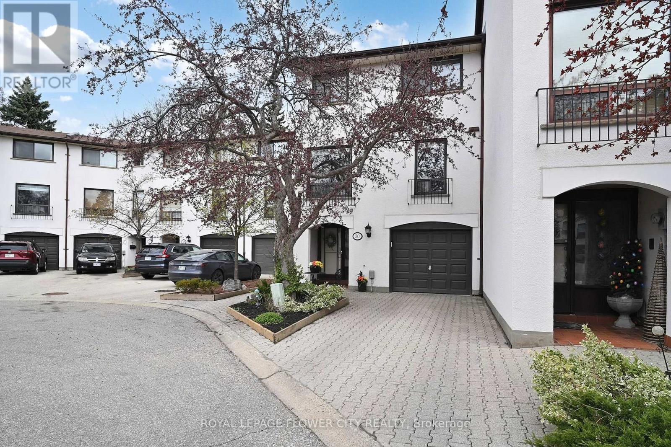111 Galileo Drive
Stoney Creek, Ontario
Welcome to 111 Galileo Drive, Stoney Creek! Tucked away on a quiet street in the sought-after Lake Shore community, this stunning executive home delivers an unbeatable combination of luxury, privacy, and space. Backing directly onto a peaceful reservoir, enjoy the ultimate backyard setting with no rear neighbours—just endless water views and total tranquility. Situated on a beautifully landscaped pie-shaped lot, this home offers an exceptional amount of living space, designed for modern family living and effortless entertaining. Step inside to soaring smooth ceilings, elegant crown molding, and an abundance of pot lighting that creates a bright and upscale atmosphere throughout the main floor. The layout offers separate living, dining, and family rooms, each perfectly appointed for everyday comfort and special occasions. The upgraded kitchen shines with modern finishes, updated tile flooring, stylish cabinetry, and overlooks the serene backyard oasis. Freshly painted in 2025, the entire home feels crisp, contemporary, and move-in ready. A spacious main floor laundry/mud room connects conveniently to the double car garage, ideal for busy family life. The large deck, newly re-sanded and painted (2025), is the perfect space for outdoor living. Upstairs, you’ll find four large bedrooms, each offering generous space and natural light. The primary suite features serene pond views, a walk-in closet, and a luxurious feel you'll love waking up to every day. The fully finished basement offers endless versatility with a huge recreation room, a basement office, and a full bathroom—perfect for an in-law setup, guest retreat, or family fun zone. Major updates include shingles (2022), fresh full interior paint (2025), & durable concrete walkways on both sides of the home. This is a truly turn-key property where every detail has been carefully maintained and upgraded. Located just minutes to Lake Ontario, scenic parks, waterfront trails, schools, & easy highway access. (id:49187)
1045 Lawton Place
Kingston (North Of Taylor-Kidd Blvd), Ontario
Welcome to 1045 Lawton Place located in Kingston's desirable Westwoods, a hidden gem tucked away on a quiet, child friendly cul-de-sac on a private, premium lot and within walking distance to four local schools - this is a lovingly maintained John Maas quality built home. Upon entry, the spacious foyer and high ceiling greets you with an open concept living space. The kitchen offers plenty of counter space with an abundance of custom cabinetry and a large central island. The main level living room offers plenty of natural, radiant light through the large windows, complimented by the front bay window. This home offers plentiful storage space throughout, including extra storage in the custom built-in dining area bench. Complete with four spacious and bright above-grade bedrooms and three full bathrooms. The primary bedroom offering an updated ensuite with sunken tub and double sink. The lower level boasts a delightful four season sunroom conveniently accessed from the cozy den which features a natural gas fireplace, crafted with stunning brick work. The finished rec room includes easy access to a large crawl space and a bonus cellar. The spacious double-car garage with access door to the backyard... a nature lovers haven! Offering a fully fenced large, landscaped yard - plenty of space to accommodate a pool, with a 10x12 shed surrounded by greenery, flowers and rockery, while still leaving lots of room for family fun. This home offers an opportunity to raise a family in a very family-friendly neighborhood; steps away from Kingston Transit express bus route, for an easy and quick ride to Queens University and St. Lawrence College, while still being close to Kingston's best shopping options - this house has it all! (id:49187)
146 Downey Road Unit# 24a
Guelph, Ontario
This PRISTINE 2-Story Townhouse is located in the highly sought-after Kortright Hills neighbourhood, situated on a corner lot backing onto the conservation. With very close proximity to walking trails and parks, this is an incredible opportunity for a young couple or family. Upon entering you will immediately notice the pride of ownership. Main floor laundry with upgraded machines, a linen closet, 2 large bedrooms, and a spacious 4-piece bathroom. The primary suite situated on this floor also comes loaded with an oversized walk-in closet and stunning nature views of the conservation. The secondary bedroom is currently being utilized as a home office - a great alternate utilization of the space! As you head to the lower level, you have 3 different closets for any of your storage needs, a powder room, a dinette, a kitchen, and of course your large family room. Outside is a private patio where you can enjoy ample sun from morning into afternoon. Relax outside and enjoy a fresh coffee listening to the birds chirping nearby as you unwind from your day. Come see this amazing home for yourself! (id:49187)
10530 Fifth Line
Milton (Na Rural Nassagaweya), Ontario
TWO homes on One property consisting of the main house and the gatehouse. Both to be rented separately or to one family. Discover your new Zen paradise with beautiful greenery and open space ! The main house, with its recently renovated and innovative design and 5-bedroom split layout, showcases contemporary architecture - $8500/month. A Separate gatehouse with 2 Bedrooms and Bathrooms offers flexibility as a in law suite of other family members and can be rented for $3500/month. Set amidst stunning landscapes with perennial gardens and trails, this is a nature lover's dream. Experience country living at its finest with your family today. This entire property is also Listed for sale, listing # W11287081 for $3,397,500. Make this your paradise all year round! (id:49187)
2300 Lozenby Street
Innisfil (Alcona), Ontario
Stunning Over 3000 Sq Ft Corner Unit Home with Over $200K in Upgrades! This Immaculate Property Features An Enclosed Office with Double Privacy Doors, Elegant Wrought Iron Railings, and Upgraded Porcelain Tile Throughout the Main Floor. The Custom Renovated Powder Room Adds a Touch of Sophistication. The Fully Renovated Kitchen is a Chefs Dream, Showcasing High-End Extended Cabinetry, a Spacious Extended Island, Quartz Counters and Backsplash, a Built-in Wine/Mini Fridge, And a Wet Bar/Server Area. Equipped With Premium Matte Stainless Steel KitchenAid Appliances, Including A Built-In Wall Oven, This Kitchen Combines Luxury And Functionality. Upgraded Luxury Fixtures are Found Throughout, Including a Grand Chandelier and Dimmable Pot lights for Ambiance Control. The Renovated Laundry Room Offers Ample Storage with Large Cabinets, a High-End Samsung Washer/Dryer Set, an Upgraded Stainless Steel Sink and Faucet, Quartz Countertops, and a Wall-Mounted Drying Rack. The Heated and Insulated Garage Boasts Epoxy Flooring, Overhang Storage, and Custom Cabinetry. Enjoy the Oversized Basement Windows, Bringing in Abundant Natural Light. Step Outside To a Fully Landscaped Backyard Featuring a Large Patio, New Sod, a Newer Fence, and a Playground Perfect For Entertaining and Family Fun. This Exceptional Home Is Truly Move-in Ready and Packed with Premium Finishes Throughout! (id:49187)
Lot 6 Smith Island
Callander, Ontario
Welcome to Lot 6 on Smith Island, a 37-acre property nestled in the heart of Callander Bay on beautiful Lake Nipissing one of North Bays most desirable lakes. Just a short 5-minute boat ride from the Callander boat launch, close to all town amenities. With approximately 1,000 feet of waterfront, Lot 6 features a magnificent promontory overlooking Osprey Island, the Conservation Area, Grand Trunk Island, and the open waters of Lake Nipissing. Not only is this property ready for building with its approved septic bed and dock site location, it is also specially zoned for an alternative energy site, offering unique development opportunities alongside the standard building envelope. Lovingly maintained, Lot 6 is the perfect setting to create an unforgettable island retreat. Don't miss out! (id:49187)
909 - 6 David Eyer Road
Richmond Hill, Ontario
Elgin East Building with concierge serivce. Corner unit ideal for those who enjoy bright living space. 2 bed + den, with terrace and balcony, 1 parking, 1 locker. Primary bedroom has private terrace. Available June 1, 2025. 1 year lease min. Residents will enjoy building amenities: gym, yoga studio, recreational room, piano room, communal outdoor space w BBQ, theatre room, business room. No pets. Tenants to provide full credit report (landlord may opt to get their own and verify), gov't issued I.D., employment letter, current pay stubs, rental report, video interview request. (id:49187)
244 Dundas Street W Unit# 2
Paris, Ontario
This exceptional former MODEL HOME showcases 3 bedrooms, 2.5 bathrooms, and a generous layout filled with PREMIUM UPGRADES throughout. The main level welcomes you with rich ENGINEERED HARDWOOD FLOORING, offering a seamless transition through the OPEN-CONCEPT living space. The CHEF-INSPIRED KITCHEN is sure to impress, featuring GRANITE COUNTERTOPS, OVERSIZED CUSTOM CABINETRY for ample storage, and TOP-OF-THE-LINE APPLIANCES. A MOVEABLE ISLAND with seating adds both versatility and charm, ideal for meal preparation or casual dining. Flowing directly from the kitchen, the BRIGHT AND AIRY LIVING ROOM is bathed in NATURAL LIGHT and centered around a cozy GAS FIREPLACE, perfect for relaxing or entertaining. Two SPACIOUS BEDROOMS on the main level provide comfortable accommodations for family or guests. CUSTOM BLINDS AND CURTAINS throughout the home add a touch of elegance and privacy, while the BUILT-IN ALARM SYSTEM ensures added peace of mind. Step outside through the sliding doors to enjoy a private back deck, complete with a MOTORIZED ELECTRIC AWNING—ideal for entertaining or simply unwinding in the shade. The fully finished lower level continues to impress, offering a third bedroom, a large RECREATION ROOM ideal for gatherings or family fun, a FULL BATHROOM, and AMPLE STORAGE SPACE. This level is thoughtfully crafted to balance COMFORT and FUNCTIONALITY. Additional features include a BUILT-IN SURROUND SOUND SYSTEM, an ATTACHED GARAGE, and PRIVATE DRIVEWAY PARKING. With meticulous attention to detail, LUXURIOUS FINISHES, and MODERN AMENITIES throughout, this home is MOVE-IN READY and perfectly suited for those who value both STYLE and PRACTICALITY. (id:49187)
163 Simpson Road
Ajax (South East), Ontario
Abutting The Greenbelt Trail And Trees163 Simpson Rd Is Turning Heads With Its Natural Beauty,Spacious Layout And Backyard Oasis. This South-East Ajax Bungalow Exudes Curb Appeal With ItsGorgeous Stone Exterior Landscaping, Low Maintenance Gardens And 5-Car Driveway. Whether YouCrave Morning Walks To The Lake Or Backyard Privacy, This 3-Bedroom Beauty Delivers Both. EnjoyOver 1150 Square Feet Of Above-Grade Living Space, Hardwood Floors, A Large 4-Piece Bath And AWalk-Out To A Multi-Level Deck. The Kitchen Features A Large Over-The-Sink Window ThatOverlooks The Side Yard, Granite Countertops, A Double Undermount Sink And An Eat-In BreakfastAreaPerfect For Morning Coffee Or Family Meals. This Home Is Bright And Inviting. The Full,Unfinished Basement Offers A Rough In For Gas Fireplace And Bathroom As Well As A Side DoorEntranceFull Of Potential For A Secondary Suite Or Recreation Room. From Lakeside Strolls ToBackyard Bliss, 163 Simpson Is Where Lifestyle Meets Opportunity. (id:49187)
328 Burnett Avenue
Cambridge, Ontario
Welcome to this upgraded 5-bedroom bungalow, in the popular Fiddlesticks area of Cambridge. Three spacious bedrooms on the main level and 2 in the fully finished basement plus den that could be used as office for a growing family, this home is ideal for large families, multi-generational living, or those looking for flexible space or a perfect home for folks retiring looking for space for themselves and grandkids. Step into a renovated kitchen that’s stylish and functional. Enjoy brand-new cabinetry, newer stainless steel appliances including a noiseless dishwasher, double oven, and an oversized kitchen island—perfect for family gatherings and entertaining guests. The main floor showcases modern, scratch-resistant engineered hardwood flooring and fresh paint throughout. It flows seamlessly into a stunning family room addition featuring floor-to-ceiling windows and soaring vaulted ceilings that bathe the space in natural light, creating a bright and airy atmosphere. This home also offers two beautifully renovated full bathrooms, including a spa-like retreat with a luxurious hydromassage jet tub for the ultimate in relaxation. Both bathrooms boast heated floors with separate thermostats, so your feet are always cozy warm. In the backyard you will find A 14 ft by 11 ft Pergola with a semi transparent roof to let the sunshine in but the rain out. Notable Upgrades Include: -Sunroom addition (2020) -Concrete patio (2022) -Roof (2016) -Eaves, skylight, and furnace (2015) -A/C unit (2023) -Windows & doors (2018) -Roughed-in 220V hot tub connection—ideal for a hot tub or swim spa Enjoy the convenience of being minutes from top-rated schools, restaurants, Conservation Area (2 minutes away), and only a 6-minute drive to the highway—perfect for commuters. With thoughtful upgrades throughout and a prime location, this move-in ready home has exceptional value and comfort in one of Cambridge’s most family-friendly neighbourhoods. (id:49187)
97 King Street W
Hagersville, Ontario
Welcome to 97 King Street, nestled in the quaint and peaceful town of Hagersville. This beautifully preserved century home blends historic charm with thoughtful modern updates, all set on a generous 68 ft x 132 ft lot with ample parking. Step inside to discover grand-sized principal rooms on the main floor, featuring gleaming hardwood floors that flow through the spacious living and family rooms. The family room boasts a stunning bay window that bathes the space in natural light, while the living room is adorned with elegant moldings surrounding its windows—adding a touch of timeless sophistication. A versatile main floor bedroom is currently being used as an office - providing the perfect space for working from home, but can easily be transformed into a secondary primary bedroom complete with a walk-in closet. A convenient 3-piece bathroom laundry room and mudroom just of the kitchen provides direct access to the backyard offering functionality and ease. Upstairs, you’ll find a generously sized primary bedroom, along with two additional bedrooms. The second-floor bathroom currently features a two-piece setup, with a rough-in ready for a full tub installation to complete your dream spa space. For peace of mind, a brand new furnace was installed in 2024. The backyard is an entertainer’s dream with a partially fenced, extra-large yard that includes a lovely stone patio, a cozy firepit, and a lush grass area—ideal for summer gatherings or quiet evenings under the stars. Perfect for the hobbyist or anyone in need of extra storage, the 18' x 24' detached garage/barn features a solid concrete pad that extends seamlessly to the driveway, providing plenty of space for tools, projects, or additional vehicle parking. Don’t miss the opportunity to own a piece of Hagersville’s history with this character-filled home that offers both space and serenity, just a short distance away from local amenities. (id:49187)
1505 - 99 John Street
Toronto (Waterfront Communities), Ontario
Welcome to the spectacular PJ condo! State of art amenities. Gorgeous 1+1 Bedroom Unit In The Heart Of The Entertainment And Financial District. Modern Floor To Ceiling Windows With Tons Of Natural Light. Functional Layout not one inch wasted. Den can be used as a second bedroom or an office. Gourmet Kitchen With Contemporary Design. Steps From Universities, Hospitals, Ttc Subway Station, City Hall, Restaurants And Everything you need. Walk Score 100! Upgraded Kitchen, Refrigerator, Dishwasher, Built-In Microwave, Stove, Washer/Dryer. (id:49187)
200 Williamsburg Road
Kitchener, Ontario
Welcome to 200 Williamsburg Road, Kitchener! This beautifully maintained home offers over 1,900 square feet of total living space, featuring 3 spacious bedrooms and 2 full bathrooms—perfect for families or anyone seeking comfort and functionality. Step inside to a bright living room with a large picture window that fills the space with natural light, complemented by elegant engineered hardwood floors. The open-concept dining room and kitchen are ideal for entertaining, with stylish tile floors, stainless steel appliances, a convenient breakfast bar, and ample space for family meals. Glass doors off the dining area lead to a large covered deck and a beautifully landscaped backyard, complete with a garden and a spacious patio—ideal for relaxing or hosting gatherings. The main floor offers three generously sized bedrooms, all with engineered hardwood floors and plenty of natural light. Downstairs, you'll find a large rec room, an additional full bathroom, and plenty of storage space to keep things organized. Outside, the extra-long driveway provides plenty of parking, plus there's a garage for added convenience. The partially fenced backyard offers privacy and plenty of room to play, garden, or entertain. (id:49187)
12 Pinehurst Drive
Thames Centre (Dorchester), Ontario
WELCOME HOME to 12 Pinehurst Drive in the sought after family oriented community of Dorchester. This terrific one floor home is ideally located on a 68 wide lot within easy walking distance of the trails and nature preserve of the Dorchester Mill Pond Conservation Area, and offers easy access to the 401, the new Foodland, Shoppers Drug Mart and much more. This is the ideal layout for empty nesters that want a main floor office, or a young family that wants tons of room for entertaining family and friends. The sunny eat in kitchen opens through sliding doors to the sundeck and oversized private rear yard . This terrific one floor home features a large Master bedroom with a dedicated ensuite bath, two additional generous bedrooms, and a second full bath, a double car garage and much, much more. Don't delay, this attractive one floor home is sure to impress and we know you are going to LOVE LIVING IN DORCHESTER! (id:49187)
359 Stoneheight Place
Waterloo, Ontario
Beautifully showing large home on a massive pie shaped lot at the end of a court within walking distance to Laurel Conservation Area. This stunning Waterloo home has a 5 step staircase walkup from the third level that has a wet bar area to make this home a two family set up for an excellent investment and mortgage helper. Altogether there are 4 entrances. Many upgrades include granite counter tops, stainless steel appliances, large open space kitchen with a newer Bosch dishwasher replaced in 2024, upgraded bathrooms, hardwood flooring, extensive porcelain tiling, 200 amp service, natural wood burring fireplace, huge deck with solar lighting, concrete pad in an ideal location to add a future hot tub that has the electrical roughed in, +++. The fully fenced back yard spreads over 100' across the back of the property and the are many beautiful mature trees, a garden shed with storage behind it, and a separate boxed vegetable garden section at the side of the home. This is definitely a very impressive immaculately looked after home ready for a new owner. Note: the above ground finished area includes the finished 3rd level. (id:49187)
19 Globemaster Lane
Richmond Hill (Oak Ridges), Ontario
5 years New Luxurious townhome located in the beautiful neighbourhood of Oak Ridges! Great layout about 2200 Sqft per Builder of Living Space ( 2248 Sqft Includes 293 Sqft of Finished Basement). Front door Portico. New Painting, 9' High Ceiling, Den can be used as office or 4th bdm. Oak stairs, Master bedroom with Ensuite Bathroom and Walk-in Closet, Driveway installed Interlock. Great Location, in close Proximity to Shopping, Restaurants, Grocery Stores, Walking Trails, Hwy, and Go Station and Schools. Quiet Neighbourhood.$$ Well maintenance. (id:49187)
623 - 689 The Queensway
Toronto (Stonegate-Queensway), Ontario
Spectacular Never Lived-In Reina Condo 2 Bedroom + Den with Rare Parking Spot and Locker! This fabulous unit features 9-Ft Skim Coat ceilings, high quality laminate floors throughout, and a Living Room with Walk-out to an Open Balcony. The modern Kitchen features Quartz Countertops with Beautiful solid backsplash, and new Built-in/Stainless Steel appliances. The spacious Primary Bedroom has a large closet and 3-Piece Ensuite Bath with Rainhead Shower. The 2nd Bedroom is a also quite large and is steps away from a second 4-Piece Bathroom. High-Speed Internet is Included. Ideally located steps from Public Transit, Shopping, Parks, Schools, and more! A Great Rental for a Great Tenant! (id:49187)
51 Christie Crescent
Barrie (Letitia Heights), Ontario
Looking for a great family home close to just about everything? This 4 bedroom (2+2) four level backsplit with 2 full baths and an above ground pool is waiting for you. Approx 1700 sq ft finished. Upgrades include updated kitchen with quartz countertops, hardwood floors, updated bathrooms, custom tile, modern lighting, updated doors, California shutters. Walkout from primary to deck and hot tub. Fully fenced, no rear neighbours. Around the corner from Barrie's splash pad. Close to shopping, schools, recreation, transit and much more! Loads of parking. Large windows. Pool and hot tub as is. (id:49187)
900 Roshan Drive
Kingston (City Northwest), Ontario
Experience the pinnacle of luxury living in one of Kingston's most distinguished residences. This stunning custom-built home offers over 4,000 sq. ft. of exquisitely designed living space, where every detail has been thoughtfully curated to deliver an elevated lifestyle. The main floor showcases a chefs dream kitchen with an 8 island, built-in desk, display cabinets, floating shelves, and a walk-in butlers pantry seamlessly blending style and functionality. The open-concept layout flows into a spectacular great room with soaring ceilings, a striking fireplace, and an expansive 4-panel patio door leading to a covered deck and a beautifully landscaped, pool-sized lot with mature trees perfect for both elegant entertaining and serene evenings at home. A formal dining room, private office, and spacious mudroom complete the main level. Upstairs, you'll find four generously sized bedrooms, including a luxurious primary suite with a spa-inspired ensuite featuring a freestanding tub, glass shower, and large walk-in closet. A thoughtfully designed laundry room with built-in storage adds convenience to the upper level. The fully finished lower level offers even more space to enjoy with a home gym, a wine room and walk-in pantry, an additional bedroom and full bath, and a stylish recreation room anchored by a second fireplace surrounded by custom built-ins. Set on a private lot with multiple seating and entertaining areas, mature trees, and a rough-in for a future hot tub, this home offers a peaceful retreat just minutes from downtown Kingston, top-rated schools, waterfront parks, and trails. The oversized three-car (tandem) garage features built-in storage and a direct walkout to the backyard ideal for hobbyists or car enthusiasts. This is more than a home its a statement. Welcome to your luxury lifestyle in Kingston. (id:49187)
2393 Eighth Line
Oakville (Jc Joshua Creek), Ontario
Great Joshua Creek Family Home W/Approx 3200 Sq.Ft. Plus Fin.Bsmt. 9 Ft. Ceilings On Main Flr; Over 200K Spent On Renos. Brazilian Cherry Hdwd, New Kitchen 2016, Thermador Appliances, Newer A/C, Furnace, Tankless Water Heater (Rental), Newer Front Door, Newer Garage Doors, Solid Core Doors On Main Floor And California Shutters Throughout. Close To High Ranked Schools And Shoppings. partial furnished Thermador Fridge, Cooktop, Dbl Oven, Dishwasher, Microwave, Washer And Dryer. (id:49187)
337 Dalgleish Gardens
Milton (Sc Scott), Ontario
Brand new, never-lived-in legal 2-bedroom basement apartment with separate walk-up entrance. Features a spacious layout with good natural light and two comfortable bedrooms. Includes in-suite laundry with all utilities covered in the lease. Quality finishes throughout with no carpets, potlights, and smooth ceilings. Modern kitchen equipped with stainless steel appliances and quartz countertops. Conveniently located within walking distance to schools and parks, making it ideal for families. Easy access to transit, schools, parks, shopping, and Highway 401. This legal second unit is move-in ready and waiting for its first occupants. (id:49187)
68 Dreyer Drive E
Ajax (South East), Ontario
Welcome to this stunning home in the highly sought-after South Ajax community, nestled on a large, private lot surrounded by mature trees. This beautifully updated four-level side-split offers a spacious and functional layout, perfect for modern family living. Step into the bright and airy open-concept main floor, where the living, dining, and kitchen areas seamlessly blend together, creating the perfect space for everyday living and entertaining.The heart of the home is a fully renovated, modern kitchen featuring a massive centre island with seating ideal for gatherings and casual meals. With sleek finishes, contemporary design, and high-end details throughout, this kitchen is as beautiful as it is functional. The entire home is finished with brand new engineered hardwood floors, offering warmth and sophistication throughout.This property also comes fully equipped with smart home automation, including integrated Google Home voice control. Effortlessly manage lighting, appliances, and more with simple voice commands a perfect blend of modern convenience and comfort.Step outside and unwind in your private backyard oasis, complete with a relaxing hot tub the perfect spot to enjoy year-round. With plenty of room for the whole family, this home offers not only style and space but an unbeatable location just minutes to the waterfront, parks, schools, transit, and all that South Ajax has to offer. Dont miss your chance to own this beautifully upgraded, move-in-ready home in one of Ajaxs most desirable neighbourhoods (id:49187)
3603 - 8 Wellesley Street W
Toronto (Bay Street Corridor), Ontario
Brand-new 2-bedroom condo in the heart of downtown Toronto! Featuring modern finishes and an open-concept layout with floor-to-ceiling windows and stunning city skyline views. Modern kitchen with high-end built-in appliances and stone countertops. Enjoy amazing building amenities, including concierge service, outdoor dinning, sport simulator, Gym/Exercise Room, BBQs, Outdoor Patio/Garden, and Yoga Studio etc. Step to Wellesley Subway Station, U of T, and Toronto Metropolitan University. Be the first to live in this stunning new condo to start your wonderful urban living. (id:49187)
602 - 11 Wellesley Street W
Toronto (Bay Street Corridor), Ontario
Luxury Condo 1+1 Unit. At Prime location Yonge & Wellesley, Easy access to Subway Station, U Of T, Ryerson U, Yorkville Shops, Financial District And Much More. East Clear View Facing Yonge St With Large Terrace. Built-In Appliances, Hardwood Floor Through-Out. Den Can Be Used As Second Room. (id:49187)
45 Glen Road
Collingwood, Ontario
Rare Waterfront Lot Opportunity on Georgian Bay, Glen Road in Collingwood. A truly unique opportunity to build your dream home on the sparkling shores of Georgian Bay. This cleared, landscaped, and level lot is ready for construction, complete with shoreline protection already in place and natural contouring that blends beautifully with the waterfront setting. Enjoy crystal-clear, clean, weed-free waters with easy entry, perfect for swimming, kayaking, or simply relaxing at the edge of the bay. Located on Glen Road, just east of Collingwood proper, this established and welcoming neighbourhood features a mix of fine newer homes, cottages, and year-round residences. Municipal services are available at the street, making your building process even smoother. With so few waterfront lots remaining on Georgian Bay, this is an incredible chance to create your custom lakefront masterpiece and the views will take your breath away. Bonus: The adjacent home is also available for purchase, offering even more possibilities to expand your vision. Your dream home starts with the perfect lot, this is it! (id:49187)
15 Kilgour Avenue
Welland (Broadway), Ontario
Welcome to 15 Kilgour Avenue, a well-maintained bungalow situated on a 51 x 120 ft lot in a quiet, established neighbourhood of Welland. Built in 1966, this home offers a functional layout with room to grow and customize.The main floor features 2 bedrooms, a bright home office (easily converted to a 3rd bedroom), a 3-piece bathroom with an accessible walk-in shower, a cozy living room with a gas fireplace, and an eat-in kitchen filled with natural light.The lower level is unfinished, offering plenty of space for a rec room, bonus bedroom, and storage, with a 2-piece powder room already in place. This level presents exciting potential to create an in-law suite with a separate entrance. Outside, you'll find a 2-car garage, ample parking, and a composite side deck off the office, perfect for relaxing. Recent updates include: Roof (2019); Furnace & A/C (2024); Hot Water Tank (2018); Windows (2013-2014, 2024); Sidewalk (2015). With great bones and thoughtful updates, this home is ideal for those looking to add value and create flexible living space. Whether you're seeking a 2 or 3-bedroom main floor or a home with in-law suite potential, 15 Kilgour Avenue has options to explore. (id:49187)
400 Alberta Street
Welland (Lincoln/crowland), Ontario
Attention First-Time Home Buyers! Welcome to this Carpet Free move-in ready Freehold townhome located in the desirable New Alberta Community in Welland. This beautifully finished 3-bedroom, 2-bathroom bungalow loft townhome features a spacious and functional layout with high ceilings throughout.The main floor offers a convenient primary bedroom, full bathroom, laundry room, and open-concept living space perfect for comfortable everyday living. The second level includes two additional bedrooms and a full bathroom, ideal for family or guests.Enjoy the benefits of a separate basement entrance by the builder, along with a rough-in for a future bathroom offering excellent in-law suite or rental potential.Located close to highways and all major amenities. Just 27 minutes to Niagara Falls, 12 minutes to Niagara College, and 19 minutes to Brock University, close to Shopping, Schools, Highways, and Transit. Don't miss this fantastic opportunity in a growing community! (id:49187)
2916 Lake Shore Boulevard W
Toronto (New Toronto), Ontario
Turnkey Takeout Restaurant Opportunity! Specializing in Momos or easily converted to a cuisine of your choice. This well-equipped space features a bright, welcoming entrance, 4-50'-display menus, high-top tables with stools, and top-of-the-line Henny Penny stainless steel equipment. Enjoy a fully operational kitchen with a 17-ft hood system, gas stove, fryers, a walk-in cooler & freezer, and ample basement storage for supplies or food prep. In the summer, take advantage of outdoor seating or explore nearby parks. Prime location just steps from Islington, streetcars, TTC buses, Humber College, high school, and the Gardiner Expressway. A fantastic opportunity in a high-traffic area-don't miss out! (id:49187)
1486 Myron Drive
Mississauga (Lakeview), Ontario
Welcome to 1486 Myron Drive, a meticulously renovated 2-storey home in the peaceful Lakeview neighbourhood. Featuring 3,200 sq. ft. of luxurious living space, 4+1 bedrooms, 4 bathrooms, situated on a spacious 60 x 141 ft lot. The charming front exterior, with handsome curb appeal, double-car garage, large driveway, and covered flagstone porch, sets the stage for the elegant interior. Inside, youll find engineered oak hardwood floors flowing throughout, leading to a formal dining room and a spacious family room with double French doors and custom California shutters. The living room, complete with a fireplace and bay window, is perfect for family gatherings. The gourmet kitchen is a chefs dream, with quartz countertops, a central island, and high-end stainless steel appliances. The adjacent eat-in area opens to a deck and flagstone patio, ideal for outdoor entertaining. Upstairs, the primary suite includes a custom walk-in closet and a luxurious 3-piece ensuite with a glass shower and heated floors. The finished lower level offers a recreation room with a wet bar, a cozy fireplace, a 3-piece bath, and an extra bedroom. Located near top schools, golf clubs, and Lakefront Promenade Park, this home offers refined living in a family-friendly community. (id:49187)
1238 Thorpe Road
Burlington (Brant), Ontario
Welcome to 1238 Thorpe Road, a rare opportunity to own a spacious bungalow in one of Burlingtons most convenient and connected neighbourhoods. This bright 3 bedroom, 3 bathroom home offers incredible flexibility with a layout perfect for families, down sizers, or investors looking for in-law suite potential. Freshly updated with a newer roof, furnace, air conditioner, and windows, you can move in and enjoy peace of mind right away. Step inside to soaring vaulted ceilings, large principal rooms, a cozy gas fireplace, and sun filled windows fitted with California shutters. The kitchen is generously sized and opens to the dining room, offering the perfect space to reimagine your dream design. The fully finished lower level is loaded with potential, featuring a second kitchen, an oversized recreation room with a gas fireplace, a bathroom, and private side entrance possibilities, ideal for multi-generational living, extended family, or income support. Outside, you'll find a private backyard framed by mature trees and gardens, creating a peaceful retreat. Best of all, you're just minutes from the Mall, the GO Station, downtown Burlington, waterfront trails, Parks, top schools, dining, and easy highway access. Homes like this rarely come up in such a prime location, offering the space, updates, and potential today's buyers are looking for. Don't miss your chance to make this versatile home your own and enjoy everything central Burlington has to offer! (id:49187)
Sw101 - 9191 Yonge Street
Richmond Hill (Langstaff), Ontario
Luxury Condo With Rarely Offered Large Patio(168 Sq Ft As Per Builder Plan) In The Prestigious Area Of Richmond Hill. Rare 10' Ceiling. Open Concept. Modern Kitchen With Granite Countertop And Upgraded Backsplash. Freshly painted. Great Building Facilities. Close To All Amenities, Hwy7/404/407, Public Transit, Hillcrest Mall, Grocery, Restaurant, And Banks. (id:49187)
67 - 141 Galloway Road
Toronto (West Hill), Ontario
Forced air gas and central air conditioning converted unit! Heating and air condition bills are fraction of other units in the complex plus added central air conditioning 200 amp breaker retained with conversion. Quaint 3 bedroom townhouse close to Guildwood and the Scarborough bluffs. Loft dining area separated from the living area. Backing onto school/green space. Functional and affordable unit close to everything you need at the West Hill shopping complex. Groceries, restaurants, entertainment. (id:49187)
235 Cherokee Boulevard
Toronto (Pleasant View), Ontario
Total Renovated 5 Level Backsplash In North York, New Modern Kitchen with Open Concept, New Washroom, New Floor, Bright & Spacious, 3 Separate Entrances, 2 Full Kitchens, 2 Sets Of Laundries, Great School, Steps to Finch Ave and TTC. Close 401/404/Don Valley/407, Fairview Mall, Seneca College, Shawnee Park, Supermarket, community center, all type of amenities. (id:49187)
1179 Fantham Road
Kapuskasing, Ontario
GREAT OPPORTUNITY TO BUY A YEAR-ROUND ACCESSIBLE COTTAGE ON WATERSNAKE LAKE IN FAUQUIER. THIS WATERFRONT 2 BEDROOM RECREATIONAL PROPERTY WILL GIVE YOU ALL YOU NEED FOR AN OUTSTANDING SUMMER. THE OWNERS HAVE DONE A LOT OF IMPROVEMENTS OVER THE LAST COUPLE YEARS SUCH AS ,INSTALLATION OF HEAT TRACE(2020), THEY ADDED A WOOD STOVE IN 2019, ADDED A BUNKIE (2020), DOCK (2020) WITH ALUMINIUM ADDITION (2023), COTTAGE ROOF WAS RE-SHINGLED IN 2022, GARDEN SHED ROOF (2023), HOT WATER ON DEMAND (2023). PROPERTY IS ON LEASED LAND AT AN ANNUEL COST OF $800.00. ROAD MAINTENANCE FEE $200.00. HYDRO FOR THE LAST 12 MONTHS $2101.39 (id:49187)
400 Alberta Street
Welland, Ontario
Attention First-Time Home Buyers! Welcome to this Carpet Free move-in ready Freehold townhome located in the desirable New Alberta Community in Welland. This beautifully finished 3-bedroom, 2-bathroom bungalow loft townhome features a spacious and functional layout with high ceilings throughout.The main floor offers a convenient primary bedroom, full bathroom, laundry room, and open-concept living space perfect for comfortable everyday living. The second level includes two additional bedrooms and a full bathroom, ideal for family or guests.Enjoy the benefits of a separate basement entrance by the builder, along with a rough-in for a future bathroom offering excellent in-law suite or rental potential.Located close to highways and all major amenities. Just 27 minutes to Niagara Falls, 12 minutes to Niagara College, and 19 minutes to Brock University, close to Shopping, Schools, Highways, and Transit. Don't miss this fantastic opportunity in a growing community! (id:49187)
51 Sunset Boulevard
Cambridge, Ontario
Welcome home to this charming west side bungalow — perfect as your first home or your next move. Built in 1966, this well-maintained home features a traditional layout with 3 bedrooms on the main floor and a 4th bedroom in the finished basement. You’ll also find two full bathrooms and a spacious rec room with brand new vinyl plank flooring throughout the kitchen, stairs, rec room, and lower bedroom. All new trim, crown molding , doors, door knobs , and painted throughout the main level. Move in ready! Enjoy the beautifully landscaped, private backyard with mature trees, perfect for relaxing or entertaining. A unique detached brick carport offers potential to be enclosed as a garage (buyer to verify permits). Located on a quiet street in a family-friendly neighborhood, you’re just minutes from schools, downtown, the Grand River, amenities, and scenic walking trails. All five appliances are included in as-is condition, along with an owned water softener. Don’t miss this great opportunity to call this home your own! (id:49187)
32 Twin Pines Crescent
Brampton (Northwest Sandalwood Parkway), Ontario
FREEHOLD TOWNHOME !! ZERO MAINTENANCE FEES !! JUST MOVE IN !! Spacious & Tastefully renovated house. Welcoming Foyer with newer porcelain floor. Fully renovated Kitchen with newer cabinets/pantry, counter top, sink, range hood, faucet, island, porcelain floor and porcelain backsplash. Large Living/Dining Room with newer neutral color Flooring. Renovated powder room with porcelain floors, newer Vanity/ toilet & vanity light. Huge Master bedroom with walk-in closet and attached washroom. Two other spacious bedrooms with newer flooring. Finished basement with a large Rec room and full washroom. Quiet Neighborhood close to Schools, Parks, Shopping, places of worship and minutes to Highway 410/Go station. Newly carpeted Staircase. Freshly painted in neutral color. Large Backyard. Door from Garage to Backyard. (id:49187)
1486 Myron Drive
Mississauga, Ontario
Welcome to 1486 Myron Drive, a meticulously renovated 2-storey home in the peaceful Lakeview neighbourhood. Featuring 3,200 sq. ft. of luxurious living space, 4+1 bedrooms, 4 bathrooms, situated on a spacious 60 x 141 ft lot. The charming front exterior, with handsome curb appeal, double-car garage, large driveway, and covered flagstone porch, sets the stage for the elegant interior. Inside, youll find engineered oak hardwood floors flowing throughout, leading to a formal dining room and a spacious family room with double French doors and custom California shutters. The living room, complete with a fireplace and bay window, is perfect for family gatherings. The gourmet kitchen is a chefs dream, with quartz countertops, a central island, and high-end stainless steel appliances. The adjacent eat-in area opens to a deck and flagstone patio, ideal for outdoor entertaining. Upstairs, the primary suite includes a custom walk-in closet and a luxurious 3-piece ensuite with a glass shower and heated floors. The finished lower level offers a recreation room with a wet bar, a cozy fireplace, a 3-piece bath, and an extra bedroom. Located near top schools, golf clubs, and Lakefront Promenade Park, this home offers refined living in a family-friendly community. (id:49187)
3306 - 225 Commerce Street
Vaughan (Vaughan Corporate Centre), Ontario
Brand New Building (going through final construction stages) 2 Bedroom & 2 bathrooms Corner Unit, Open concept kitchen living room 698 sq.ft., ensuite laundry, stainless steel kitchen appliances included. Engineered hardwood floors, stone counter tops. 1 Underground parking & 1 Locker included (id:49187)
710 - 37 Grosvenor Street
Toronto (Bay Street Corridor), Ontario
Luxury Murano 1+1 Condo At Bay & College. Great Layout W/Lg Balcony, Features Open Concept, Floor-To Ceiling Windows, Spacious Den Can Be Used As 2nd Bedroom, Modern Kitchen W Granite Counter Top, Stainless Appliances, Resort-Like Amenities, 24 Hour Security & Rooftop Terrace. Walking Distance To Ryerson, Uoft, Entertainment, Shops & Restaurants. (id:49187)
908 - 88 Cumberland Street
Toronto (Annex), Ontario
Do Not Miss Your Opportunity To Own This Stunning 1 Bedroom + Den Suite With A Bright South-Facing View! 612 SqFt + Cozy 37 SqFt Balcony. Modern And Functional Layout. Sleek Kitchen Island, Premium Appliances, And Elegant Window Blinds In Open Concept Living Space. Exceptional Value At Around $1,250/SqFt In A Prime Location! Unit Is Vacant And Ready For Viewing. Enjoy World-Class Building Amenities Including 24/7 Concierge, Fully Equipped Gym, And Outdoor Rooftop Patio. Steps Away From Yorkville's Luxury Boutiques, Top-Tier Restaurants & So Much More! A Must See! You Will Fall In Love With This Home! (id:49187)
2501 - 50 Lombard Street
Toronto (Church-Yonge Corridor), Ontario
Corner suite in boutique building with just 105 suites. Never wait for the elevator again! Enclosed solarium with wide windows gets tons of natural sunlight can be used as a large bedroom or a spacious office for 3! Perfect unit up to 3 working professionals or students. Renovated unit with stainless steel appliances. Parking available for $250 extra. Walking distance to Eaton Centre, grocery, TMU, hospitals & so much more. See virtual tour. (id:49187)
1458 Queens Boulevard Unit# Upper
Kitchener, Ontario
This spacious upper-level unit spans two floors and features 3 generous bedrooms, a full 4-piece bathroom, a large living room, separate dining area, and a bright, oversized kitchen with plenty of cupboard space. Enjoy the convenience of in-unit laundry, parking for two vehicles, and access to a large backyard—perfect for relaxing or entertaining. Located in a quiet, family-friendly neighbourhood close to schools, parks, and amenities, this home offers comfort, space, and a great location all in one. (id:49187)
1238 Thorpe Road
Burlington, Ontario
Welcome to 1238 Thorpe Road, a rare opportunity to own a spacious bungalow in one of Burlingtons most convenient and connected neighbourhoods. This bright 3 bedroom, 3 bathroom home has incredible flexibility with a layout perfect for families, down sizers, or investors looking for in-law suite potential. Freshly updated with a newer roof, furnace, air conditioner, and windows, you can move in and enjoy peace of mind right away. Step inside to soaring vaulted ceilings, large principal rooms, a cozy gas fireplace, and sun filled windows fitted with California shutters. The kitchen is generously sized and opens to the dining room, offering the perfect space to reimagine your dream design. The fully finished lower level is loaded with potential, featuring a second kitchen, an oversized recreation room with a gas fireplace, a bathroom, and private side entrance possibilities, ideal for multi-generational living, extended family, or income support. Outside, you'll find a private backyard framed by mature trees and gardens, creating a peaceful retreat. Best of all, you're just minutes from Mapleview Mall, the GO Station, downtown Burlington, waterfront trails, Spencer Smith Park, top schools, dining, and easy highway access. Homes like this rarely come up in such a prime location, giving the space, updates, and potential today's buyers are looking for. Don't miss your chance to make this versatile home your own and enjoy everything central Burlington has! (id:49187)
55 Activa Avenue
Kitchener, Ontario
Outstanding Location!. Located In A Prestigious Neighbourhood Of Laurentian Hills, Two-Story Single Detached Home With 3 Bedrooms And 2 Bathrooms And Another Spacious Family Room In The Basement. New Modern Kitchen With Ss Appliances And New Pot Lights, Outdoor Patio From Living Room, And Large Bright Windows Through The House. **Additional Full Bathroom In The Basement (3 Pcs)** Tenants Pay Utilities And Hw Rental (id:49187)
718 Activa Avenue
Kitchener, Ontario
Modern End Unit Townhouse in Desirable Laurentian Village Close to Transit, Shopping and Schools. This Updated 3 Bedroom/3 Bathroom Townhouse Measures 1,340 SF (The Hollyhock) and Features An Open Concept Design, Modern Décor, Large Kitchen With Pantry, Stainless Steel Appliances (2020). Finished Basement With Laundry (Washer/Dryer Included). Fenced in Rear Yard ***EXTRAS*** Stainless Steel Fridge, Stove, Built In Dishwasher and Range Hood. White Washer and Dryer in Basement. Central AC. Laminate Flooring (2020). (id:49187)
30 - 7077 Estoril Road
Mississauga (Meadowvale), Ontario
Beautiful Luxury Townhouse located in a Mediterranean Style Complex. Features a bright, open concept layout with hardwood and laminate flooring. An abundance of natural light through out the house. High ceiling living room features wood burning fireplace and an elevated dinning area. Upgraded eat in kitchen with quartz counters, movable island and cabinets. King size master with washroom and walk in closet. Pot lights, tiled entry, upgraded appliances, newer windows, patio door, newer furnace (2022).Overlooking Spacious backyard with an amazing deck with canopy and mature trees. Outdoor swimming pool and playground in complex. Walking distance to Meadowvale GO, Steps to Elementary School and Parks and 5 min Drive to Highway 401. A perfect blend of modern upgrades and ideal location This one checks all the boxes! (id:49187)
132 John Street
Oakville (Co Central), Ontario
2 Parking Spots!! Freshly Painted Spacious 3+1 Bedroom Exec Townhome In Central Downtown Oakville. Over 2200 Sq Ft Feat Eat-In Kitchen W/White Cabinets, Granite Counters, Built In Appliances, Gas Cooktop & Breakfast Bar. Glass Door Walk-Out To Private Deck. Formal Din Room & Liv Room W/ Hardwood Floors & Gas Fireplace. Spacious Primary Bedroom W/4 Pc Ensuite With Soaker Tub & Shower. Main Floor Den, Large Fin Basement, Double Car Garage W/Inside Entry. Walking Distance To Lake & Shops! (id:49187)

