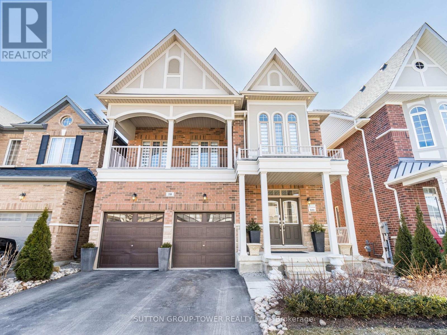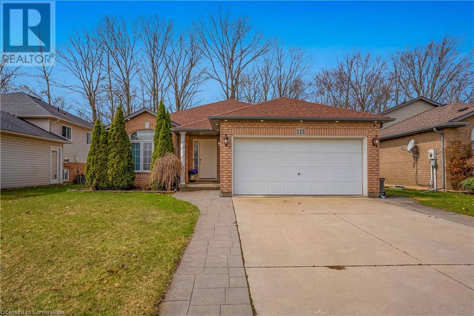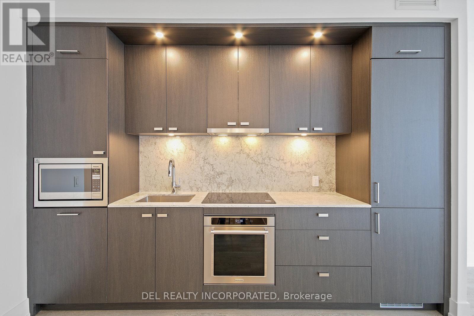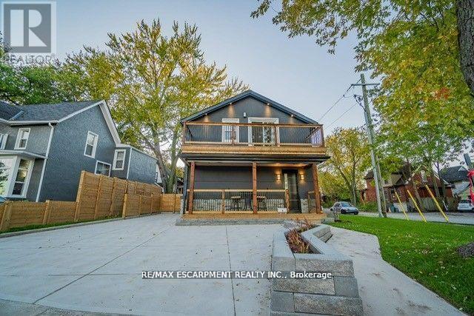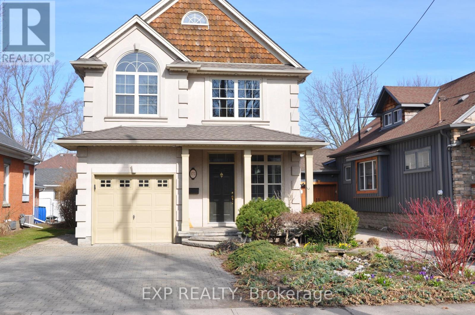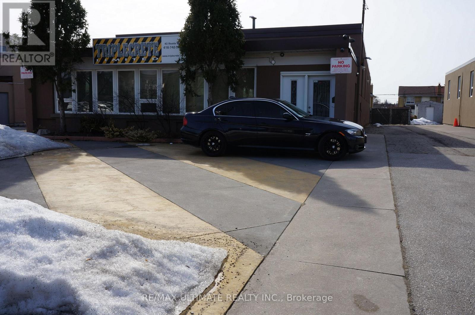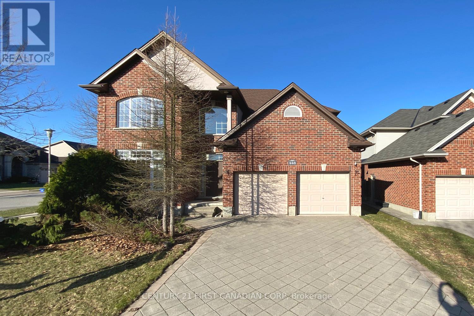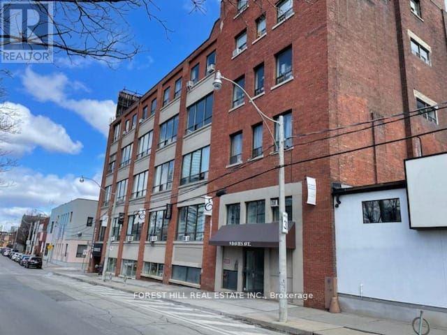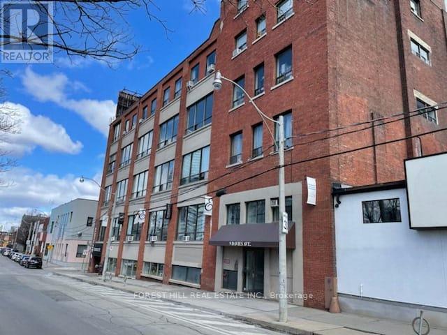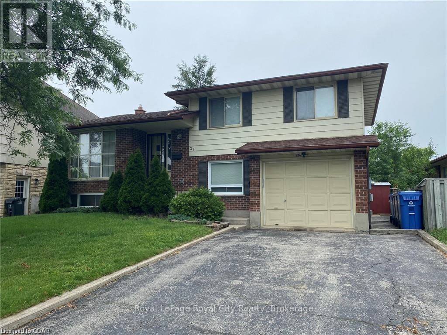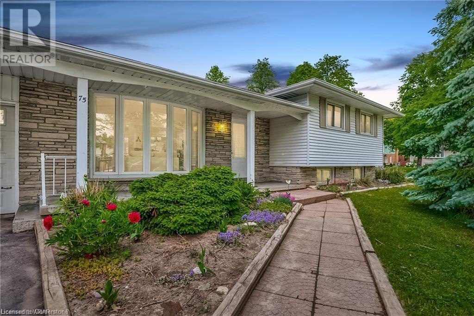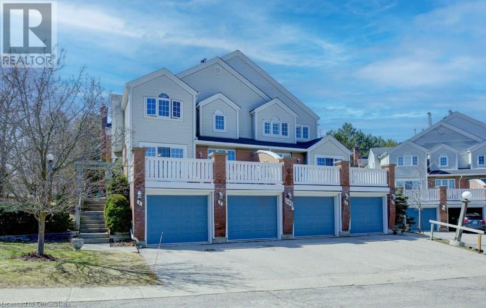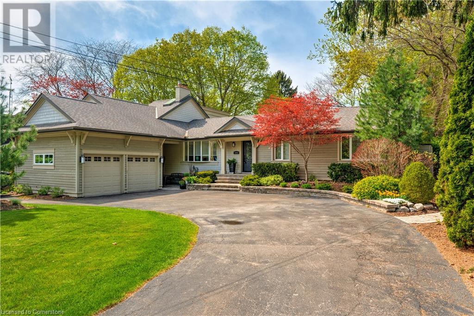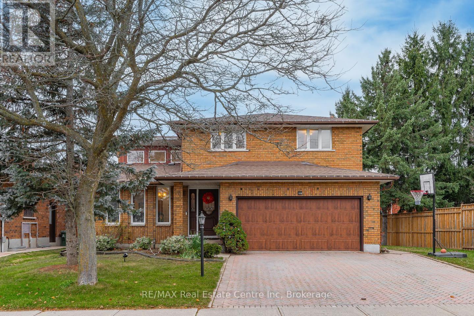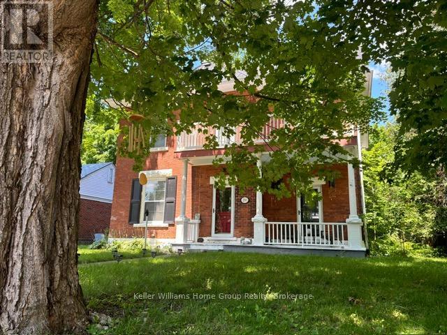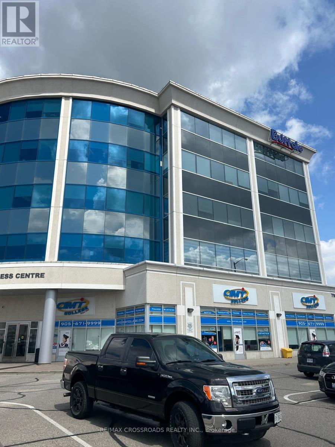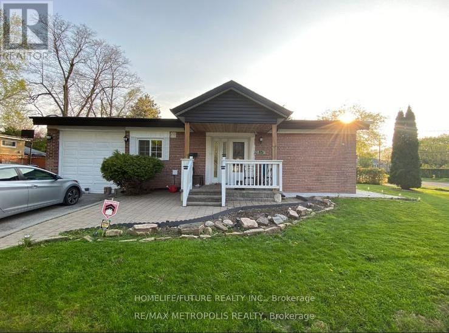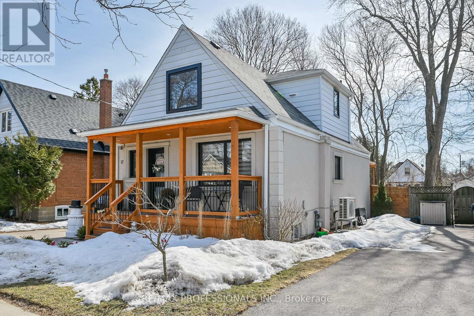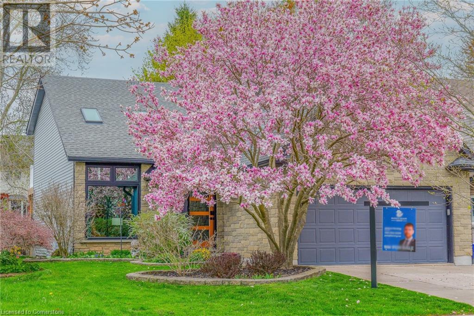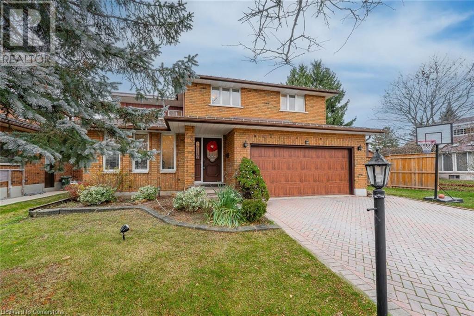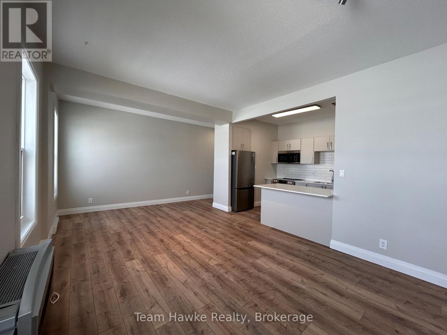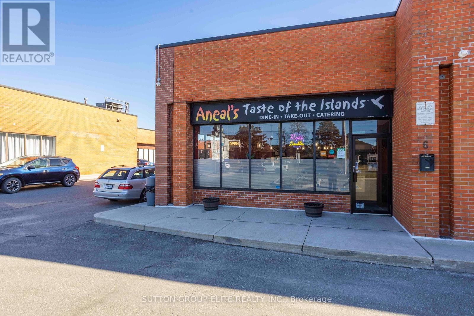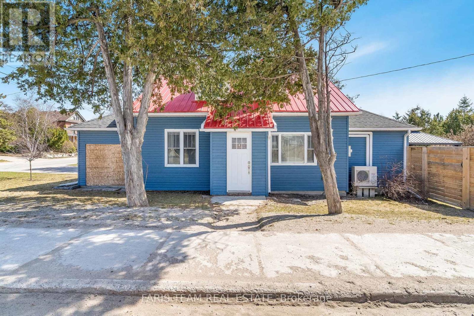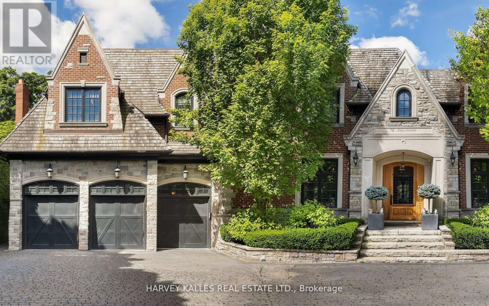211 - 3005 Pine Glen Road
Oakville (1019 - Wm Westmount), Ontario
Welcome to The Bronte Condo. 1 bed plus Den and 1 Bathroom suite with parking & locker. It is Open Concept Suite With 9' Ceiling And Laminate Flooring Throughout. Condo features includes Stainless Steel Appliance, built in microwave, backsplash Quartz Countertop and much more. The Bronte Condo is minutes away from GO station and close to Hwy's 403, 407 & QEW. Enjoy the amenities i.e. gym, party room, multi purpose room. Close to hospital and other amenities. (id:49187)
4391 Lakeshore Road
Burlington (Shoreacres), Ontario
Discover your dream home in the highly sought-after Shore Acres community of Burlington. Offering 4+1 bedrooms and 4 bathrooms, this home boasts 2,375 square feet of above-ground living space, complemented by a fully finished basement. Situated on a rare, oversized 80 x 200 lot, theres plenty of space for family, friends, and entertaining. The home features a large 2-car garage with anexpansive driveway, providing ample parking. Step outside to a true entertainers paradise, where youll find an in-ground pool, a poured concrete patio, and a brand-new deck, all surrounded by beautiful landscaping. Just steps from the lake,this home offers both tranquility and easy access to Burlingtons many amenities. Recently updated throughout, this property offers modern living in one of the areas most desirable neighborhoods. Dont miss your chance to make this exceptional property your own! (id:49187)
99 Churchland Drive
Barrie (Holly), Ontario
Located in one of Barrie's desirable neighbourhoods - Holly community, this well-kept 3-bedroom backsplit offers a smart layout, curb appeal, and thoughtful updates throughout. Step inside to a bright and functional main level featuring a modern eat-in kitchen, direct garage access, and great flow for everyday living. The lower level is warm and inviting, with hardwood flooring, a cozy gas fireplace, and a walkout to the backyard deck and patio creating a perfect secondary living space. Just off the living room, you'll find a tucked-away office nook with a second walkout to the yard, offering flexible space for remote work or a hobby area. The laundry room is both stylish and practical, with custom built-in cabinetry that keeps things organized. Upstairs, you'll find three generously sized bedrooms and a refreshed 4-piece bathroom, all carpet-free for a clean, modern feel throughout.The fully fenced backyard is ideal for relaxing or entertaining, and the exterior has fantastic curb appeal. Located close to schools, parks, shopping, rec centres, and Highway 400, this home is ideal for commuters and those looking to settle in a friendly, established community. Whether you're a first-time buyer or looking to upgrade your space, this home offers a great opportunity to get into one of Barrie's most desirable family neighbourhoods. (id:49187)
10 Alistair Crescent
Vaughan (Kleinburg), Ontario
Reduced To Sell And Welcome To Your Dream Home In The Prestigious Kleinburg! Nestled On A Child-Safe Crescent, This Stunning Detached Residence Boasts Exceptional Curb Appeal With Fully Landscaped Front Yard, A Private Drive, And A Generous 4-Car Driveway With No Sidewalk. Step Inside To Discover Soaring High Ceilings, An Open-Concept Layout Perfect For Entertaining, And Luxurious Finishes Throughout. The Newer Custom Kitchen Is A Chefs Delight, Featuring Gleaming Quartz Counters And Backsplash, A Stylish Waterfall Island, And High-End Stainless Steel Appliances Miele & Asko. Relax In The Family Room By The Cozy Gas Fireplace And Seamlessly Transition To The Private Backyard Oasis. Wide Plank Hardwood Floors Grace Both The Main And Second Levels, Adding Warmth And Elegance. Upstairs, Find 4 Spacious Bedrooms (Potential For 5 With The Loft Area), Including A Primary Suite With A Luxurious 5-Piece Ensuite And Custom Closet Organizers In Every Closet. A Dedicated Office Area With A Walkout Balcony Provides A Perfect Work-From-Home Space. Over $150,000 Has Been Invested In Upgrades, Including Wrought Iron Packets, Custom Lighting, And Exterior Pot Lights On A Timer. With 5 Bathrooms, 4200 Sq Ft Of Total Living Space, Theres Room For Everyone. The Finished Basement, Complete With High Ceilings, A Large Recreation Area, An Additional Bathroom, And Potential For An In-Law Suite With A Separate Entrance, Adds Incredible Value. This Is More Than Just A Home; Its A Lifestyle. Dont Miss The Opportunity To Own This Exceptional Property! *3%* (id:49187)
113 Foxtail Avenue
Welland, Ontario
This beautifully updated 2+1 bedroom, 2-bathroom side-split home offers a rare opportunity to live in a serene setting backing onto a wooded ravine. Thoughtfully upgraded throughout, it features luxury vinyl plank flooring, a fully remodeled kitchen with stainless steel appliance and quartz countertops. Separate open concept dining area with a built-in coffee bar over looking the living room with high ceilings. The bright, open-concept living spaces are enhanced by updated lighting and pot lights, creating a warm and inviting atmosphere. Outdoor living is elevated with a private, fenced backyard that includes a hot tub on a concrete patio, a wooden deck, and a walk-out deck from the primary bedroom, all with peaceful ravine views. Entertainment is made easy with a complete home theatre system in the basement with access to home gym area. Basement level offers a cold room for extra storage. The two car garage is outfitted with cabinetry and counters. Additional features include a Vivint security system and exterior pot lights, completing this move-in-ready home in one of Welland's most desirable neighbourhoods. See Matterport 3D and Video tour by clicking Virtual Tour Links! (id:49187)
407 - 10 Inn On The Park Drive
Toronto (Banbury-Don Mills), Ontario
AVAILABLE IMMEDIATELY! This luxury 1-bedroom and 1-bathroom condo suite at Chateau at Auberge offers 631 square feet of open living space and 9-foot ceilings. Located on the 4th floor, enjoy your east-facing views from a spacious and private balcony. This suite comes fully equipped with energy-efficient 5-star modern appliances, an integrated dishwasher, contemporary soft-close cabinetry, in-suite laundry, and floor-to-ceiling windows with coverings included. Locker is included in this suite. (id:49187)
4733 River Road
Niagara Falls (210 - Downtown), Ontario
Exceptional 4 Bedroom River View Corner Property Overlooking Niagara Gorge!! Meticulously Updated & Converted to Two Self Contained 2 Bedroom Suites. Offering an Unparalleled Living & Investment Opportunity. Fully Modernized. Front Suite Overlooks The Niagara River. Featuring Large Primary Bedroom with Two Balconies Overlooking Niagara Gorge.Huge Open-Concept Living Area, Eat-In Kitchen with S/S Appls. 2 Bdrs w/Ensuite Laundry. The Side Suite Fronts on Huron St. Features A Similarly Large Open-Concept Living And Kitchen Area, 2 Bdrs. w/Ensuite Laundry, Designed as a Bungalow-Style Unit. Both Suites Contain Numerous Potlights, Wood Flooring Thru-out & F/P, B/Fast Bar, Fenced Sideyard w/ Hot-Tub. Each Suite Has Its Own Sep.Ent. 4 Parking Spots. Walk to Niagara Falls Tourist Area, Casino, Shopping, Hwys, Local Transp. Parks, Walking Trails etc. **EXTRAS** Ideal As Mortgage Helper, A Multigenerational Home.Situated In A Sought-After Destination Community, Easy Access To Public Transit, Go Station, Main Hwys, Niagara Falls Tourist Attractions. (id:49187)
172 Dalhousie Avenue E
St. Catharines (438 - Port Dalhousie), Ontario
Beautiful modern 2 story home located in desirable Port Dalhousie. 3+1 bedroom, 3-bathroom home offers open concept living space with a modern style. Walk into the main level to the bright open-concept layout with a 2 sided fireplace in the dinning and living room, and a functional kitchen with built in appliances. Upstairs offers a good size primary bedroom with walk in closet and ensuite privilege, and two additional bedrooms. The lower level has a huge rec room and the 4th bedroom and another 3 piece bathroom. Great opportunity to move into a great area and put your touches into this house to make it your own. (id:49187)
40 Rivalda Road
Toronto (Humbermede), Ontario
VERY CLEAN, BRIGHT, STUCCO FREE STANDING BUILDING, PAVED, CONCRETE FRONT YARD, FENCED IN YARD, WITH AN OVER SIZED (12'X12') DRIVE IN DOOR. 14 FEET CEILING HEIGHT. STRATEGICLY LOCATED IN THE HWY 401- WESTON ROAD, 400 - FINCH AVE WEST AREA. PLEASE SUBMIT ALL OFFER WITH A 24 HOURS IRRIVOCABLE. (id:49187)
1395 Twilite Boulevard
London, Ontario
PREMIUM POND LOT! Come see beautiful two storey home with a Modern Farmhouse Exterior Elevation! Located in the highly sought after Hyde Park Community, in the desirable North West London. This well maintained property features 2,064 Sq Ft and offers 4 Bedrooms and 3.5Bathrooms and features a large bright living/dining room with modern finish kitchen. The backyard has a pond view and look out with ultimate privacy. The upper level features large bedrooms with windows with plenty of natural light, a master bedroom with ensuite and walk-in closet. Ideally located with close proximity ad access to schools, shopping, parks, Trail and much more! Book your showing today! (id:49187)
448 Cottontail Crescent
London, Ontario
Location, Location! 4 +2 bedrooms, 3.5 bathrooms home. Approx. 3600 SQFT living sapce. Close to Masonville Mall. Walk distance to Jack Chambers School. 9 ft ceiling on main level, 18 feet ceiling for foyer & Living room. Open concept kitchen with island. Family room with gas fireplace. Hardwood floor on mainand second level. Dining room with crown moulding. Hardwood stairs leading to 4 bedrooms. Large master bedroom with large ensuite and walk in closet. Full finished basement has 2 bedrooms (one has beenupgraded to a Home Cinema), 1 large office and a full bathroom. Patio door off kitchen leading to nicefenced backyard. Lots of upgrades: Ultra smart Wi-Fi furance (2016), 25 years long-life shingles (2017), Finished basement (2019), Home Cinema System with 120 inch screen and 7.2 surround sound system(2019), Newer refrigerator (2022), Hardwood floor in main and second level (2022). Home Cinema System(chairs, receiver, screen, projector and speakers) included. (id:49187)
57 Nicklaus Drive W
Bancroft (Bancroft Ward), Ontario
Build your dream home in the Bancroft Ridge Golf & Lifestyle Community! Architectural drawings available for a home that sits perfectly on this lot! This new development features 400 acres of green space! You're just steps to the Golf Course and the Heritage Trail for ATV's and snowmobiles, and surrounded by lakes! Check out the gorgeous newly built neighbouring homes, fantastic community environment! Hydro At The Lot Line, Town Water, Full Cell Service And High Speed Internet Available. Located On A Serviced Four Season Road. (id:49187)
207a - 9 Davies Avenue
Toronto (South Riverdale), Ontario
RIVERDALE LOFT OFFICE SPACE AT QUEEN/RIVER/DVP. PARKING AVAILABLE FOR EXTRA COST. POST BEAM/HDWD, CITY VIEWS.BRIGHTOPEN SPACE. GREAT CREATIVE BUSINESS COMMUNITY. (id:49187)
306 - 9 Davies Avenue
Toronto (South Riverdale), Ontario
RIVERDALE LOFT OFFICE SPACE AT QUEEN/RIVER/DVP. PARKING AVAILABLE FOR EXTRA COST. POST BEAM/HDWD, CITY VIEWS.BRIGHTOPEN SPACE. GREAT CREATIVE BUSINESS COMMUNITY. (id:49187)
201a - 9 Davies Avenue
Toronto (South Riverdale), Ontario
RIVERDALE LOFT OFFICE SPACE AT QUEEN/RIVER/DVP. PARKING AVAILABLE FOR EXTRA COST. POST BEAM/HDWD, CITY VIEWS.BRIGHTOPEN SPACE. GREAT CREATIVE BUSINESS COMMUNITY. (id:49187)
207b - 9 Davies Avenue
Toronto (South Riverdale), Ontario
RIVERDALE LOFT OFFICE SPACE AT QUEEN/RIVER/DVP. PARKING AVAILABLE FOR EXTRA COST. POST BEAM/HDWD, CITY VIEWS.BRIGHTOPEN SPACE. GREAT CREATIVE BUSINESS COMMUNITY. (id:49187)
914 - 20 Minowan Miikan Lane
Toronto (Little Portugal), Ontario
Bonjour, Hi! Is It Me You're Looking For? A dreamy 2-bedroom condo with serene sunset views, two walk-in closets, and a covered terrace that practically begs for morning lattes and golden hour cocktails. Nestled in the heart of ultra-cool West Queen West at The Carnaby, this west-facing, sun-soaked suite offers not just a home but a lifestyle. From the moment you walk in, the open-concept layout welcomes you with natural light and a smart, functional layout. The sleek, modern kitchen, complete with quartz counters and seamless built-in appliances, flows effortlessly into the living area, perfect for entertaining, lounging, or dancing like no one's watching. Need beer, bubbly, bananas, or just a jolt of coffee without even stepping outside? You've got direct access to Metro, Starbucks, and more - pure condo convenience. The primary suite offers floor-to-ceiling windows and PLENTY of storage with a walk-in closet. The second bedroom also features its own walk-in closet and the private balcony is your front-row seat to spectacular west-facing sunsets. Building amenities include: gym & yoga studio, rooftop terrace, and a friendly, welcoming community. Located steps from transit, boutiques, hip cafés, top-notch restaurants, and some of Toronto's best nightlife. Need to get out of the city? You're minutes from the Gardiner for easy weekend escapes. Whether you're curling up with a good book on the terrace or strolling down Queen Street for an espresso and a shop, one thing is for sure: this is a condo you can swipe right on. This isn't just a place to live; it's a whole vibe. (id:49187)
27 Kron Drive
Guelph (Kortright West), Ontario
1 BEDROOM AVAILABLE! Well maintained, clean three bedroom unit in a quiet family friendly neighbourhood close to the University, grocery stores, restaurants, and many more amenities! The unit includes the main and second floor of the house. The lower level is rented to a separate tenant. Entering the main floor you are greeted with a welcoming foyer leading into a large, bright living room with updated vinyl flooring throughout the home and a fresh, neutral paint colour. At the rear of the main level is a private dining room overlooking the backyard and an updated U-shaped kitchen with ceramic flooring and laundry in-suite. Upstairs, you will find three generously sized bedrooms and a 5-piece bathroom with a double vanity. The driveway is shared with both tenants, one parking space provided for upper tenant which could accommodate 2 small vehicles. On street parking is available from April 1 - December 1. This unit is a must see, book your showing today! (id:49187)
609 - 4673 Jane Street
Toronto (Black Creek), Ontario
Best deal in Toronto! Beautiful 2 Bedroom fully renovated condominium with high quality material. Open concept Kitchen. This property is located in Prime Location, Close to TTC, York University, Shopping, HWY 400 and other amenities. Best deal for investors and first time Home Buyers. easy to show with the Lockbox. New light fixture, ceramic tiles floor and much more. (id:49187)
1414 - 103 The Queensway
Toronto (High Park-Swansea), Ontario
Experience the epitome of luxury living at NXT Condos at 103 The Queensway. This incredibly spacious and well laid out 944 Sq Ft unit features 2 bedrooms, 2 full bathrooms, and is a corner suite with floor to ceiling - wall to wall windows allowing for an abundance of natural light to pour in all day long. Enjoy the highly functional floor plan that flows so beautifully from room to room. Other features include 9ft ceilings, upgraded floors throughout, and huge open wrap-around balcony with three access points; from the kitchen, living room, and primary bedroom! Look out to one of the best views in the city from the South looking at Lake Ontario, the East looking at the Toronto city skyline and high park's Grenadier Pond, and the suburbs to the North. While at home, enjoy the building's abundant amenities including two gyms, indoor and outdoor swimming pools, a tennis court, theatre room, a Huge Party Room, and a 24 hr convenience store. What's the best part of living at NXT? The community. The people that live here are amazing. Enjoy chic, functional, and true community living in one of the most sought after neighbourhoods in Toronto - High Park-Swansea. (id:49187)
353 Daytona Drive
Fort Erie (334 - Crescent Park), Ontario
This meticulously maintained home is perfectly located just moments from the Friendship Trail and the breathtaking shores of Lake Erie. Recently updated, it features new flooring throughout the main level and a modern kitchen that offers ample storage, quartz countertops, and impressive cathedral ceilings enhanced by a skylight. The kitchen is ideally situated between the expansive family room, which boasts soaring ceilings, and the open-concept living and dining area, creating a fantastic environment for hosting large family gatherings. The main floor also comprises two bedrooms, a 4-piece bathroom, a powder room, and a laundry area. On the upper level, you'll discover three additional bedrooms and a newly renovated 4-piece bathroom. Notable highlights include an attached double-car garage, a paved driveway, and a spacious yard, perfect for entertaining guests.Recent updates include a furnace and sump pump (2023), kitchen and bathrooms (2023), wall-to-wall carpet upstairs (2024), and flooring throughout the main level (2023). (id:49187)
67 Briarwood Avenue
Toronto (West Humber-Clairville), Ontario
Location Location Location. Entire house with 4+2 rooms for rent, walking distance to Humber College, Guelph University campus. LRT at Doorstep, Vaughan, Mississauga and Brampton Transit all at walking distance. All other amenities walking distance as well. Tenant to pay utilities. (id:49187)
120 Fanshawe Park Road W
London, Ontario
Rare Opportunity in Sought-After North London. This spacious family home, nestled on just under a quarter of an acre, offers an exceptional living experience in one of North London's most desirable neighborhoods. With three generously-sized bedrooms, two kitchens, and a spectacular sunroom perfect for entertaining, this property is full of potential. Upon entry, you're greeted by a bright and welcoming living room featuring a large bay window that allows plenty of natural light. The expansive eat-in kitchen is ideal for family meals and gatherings. Upstairs, you'll find three well-sized bedrooms and a family bathroom. The lower level offers a large, open recreation room perfect for relaxation or play, along with a convenient two-piece bathroom for guests. The fully finished basement is an added bonus, offering another kitchen, laundry area, and ample storage space. An attached sunroom with cathedral ceilings extends the living area, providing the perfect place for year-round enjoyment. The private, fully fenced backyard features a large patio, offering the ideal setting for outdoor entertaining and relaxation. An over sized single car garage offers additional storage and parking. Located close to Masonville Mall, Western University, University Hospital and on a public transit route. This home is truly a rare find, dont miss the chance to make it your own! (id:49187)
1710 County Road 10
Prince Edward County (Athol), Ontario
Welcome to a truly exceptional home nestled in the heart of Cherry Valley, one of Prince Edward County's most coveted locations. With 2+1 bedrooms and 2 bathrooms, this residence offers an abundance of space for comfortable living and entertaining. Upon entering, you are greeted by the inviting main living space that seamlessly leads to the new covered deck, where you can bask in the tranquility of your surroundings while enjoying a BBQ or relaxing in a hot tub while overlooking the gorgeous view. The layout of the home is designed for convenience and flow, with the living area accompanied by a large 4-piece bath that transitions into the dining room and updated kitchen. On this end of the house, you have access to the laundry room and two generously sized bedrooms. The upper level boasts a spacious bedroom with breathtaking views of East Lake through large windows, providing a serene retreat to unwind. This bedroom also features a convenient 2-piece bathroom for added comfort. Outside, your large 2-car attached garage, workshop, and sea can, offer ample storage options for all your needs. Noteworthy upgrades have been made to the property under the current ownership, enhancing the home's appeal and functionality. However, the true allure of this residence lies in its surroundings - overlooking East Lake, the property features a rolling hill that leads down to a private area, offering a peaceful oasis to come home to. Experience the essence of tranquility and luxury in this remarkable home - a perfect blend of comfort, style, and natural beauty. (id:49187)
420 - 5139 Halstead Beach Road
Hamilton Township, Ontario
This delightful 4-season cottage is nestled on the serene shores of Rice Lake, just a convenient 90-minute drive from Toronto. The cottage features a beautiful waterfront and includes essential appliances, select furnishings, washer/dryer, and more. 2 bedrooms, 1 bathroom and picturesque views of the lake round out this bungalow. The finished and furnished boathouse is perfect for a studio, office, guest suite, or games room, with ample storage space below for your recreational toys. Nearby, enjoy dining at restaurants, grocery stores, and the LCBO. The well-equipped marina and Port Hope's amenities are just a short drive away. Brand new foundation completed in 2023, boathouse roof in 2022 among other cosmetic upgrades. Ideal for year-round living or a weekend getaway, this charming cottage on Rice Lake offers new adventures and cherished memories every season. (id:49187)
75 Bettley Crescent
Kitchener, Ontario
Welcome to 75 Bettley Crescent! This fully renovated & charming side-split home offers a thoughtfully designed, family-friendly layout on a beautiful corner lot surrounded by majestic, mature trees. Step inside to a welcoming foyer that leads up to a spacious living area, featuring elegant laminate flooring & expansive bay windows that fill the space with natural light. The open-concept design flows seamlessly into the dining room. Stunning white kitchen boasts ample cabinetry, dazzling backsplash, massive island & picturesque window overlooking the backyard oasis. This thoughtfully designed home offers 3 generously sized bedrooms, each with ample closet space, along with 2 beautifully renovated bathrooms. The luxurious 6pc main bath features dual sinks, standing shower & soaker tub. Downstairs, Fully Finished basement offers the potential for an in-law suite with a separate walk-up entrance. Updated light fixtures, Rec room, captivating stone fireplace, A convenient 3pc bath & carpet-free flooring enhance this space. Outside, is the fully fenced backyard—an ideal setting for outdoor dining, BBq's or relaxation. With the City of Kitchener’s recent changes allowing up to 4 living units on a single residential lot, this corner property presents an excellent opportunity for future development as a 4-plex or a duplex with an accessory dwelling unit, perfect opportunity either for independent living for a family member or as an income-generating unit to help offset your mortgage. Situated in the Heritage Park neighborhood, this home is just moments from top-rated schools, parks, shopping, Stanley Park Conservation Area & Hwy 401. Recent upgrades include blown-in ceiling insulation (2019), fresh paint, new laminate flooring, upgraded bathrooms, new pot lights, light fixtures & updated electrical & plumbing (all completed in 2022), brand-new electrical panel, tankless water heater & a new furnace (all in 2024). Make this yours before its gone, Book your showing today! (id:49187)
502 Beechwood Drive Unit# 2
Waterloo, Ontario
OPEN HOUSE Saturday & Sunday (2-4). Welcome to unit 2-502 Beechwood Drive. Located in the desirable townhouse community of BEECHWOOD COMMONS, Waterloo. Beautiful landscaping/lighting with views of the cherry blossom trees and pool. Very affordable living with over 2,000 sqft of living space. Lots of natural light fills the spaces of this end unit. Step inside and right away you feel the generous living space. The kitchen has a bright open breakfast area with plenty of counter and cupboard space. The living room with gas fireplace is open to the family-size dining room with a walkout to the 13'x12' open balcony/terrace. You will love entertaining & relaxing with the inside spaces nicely connected to the outside living space. There is a convenient natural gas BBQ line, no hauling propane tanks around. Upstairs are 2 big bedrooms and 2 full bathrooms. The primary bedroom is a fantastic size with a 3pc ensuite and walk-in closet. The 2nd bedroom is a very nice size as well and the upper level is complete with an additional 4pc bathroom. More living space in the finished basement, complete with recroom, laundry, workbench, storage and inside access to the garage. No need to worry about storage and closet space because this place has plenty! The grounds of this complex are beautiful and there is an inground pool & patio area, gazebo and visitor parking. You're going to love the pool on those hot summer days! Beechwood Plaza is within walking distance and a quick car ride gets you to Ira Needles Boardwalk and Costco. Other amenities include schools, restaurants, quick highway access, Uptown Waterloo, golf, parks and trails. Call your REALTOR® today and come see for yourself, you won't be disappointed! (id:49187)
4391 Lakeshore Road
Burlington, Ontario
Discover your dream home in the highly sought-after Shore Acres community of Burlington. Offering 4+1 bedrooms and 4 bathrooms, this home boasts 2,375 square feet of above-ground living space, complemented by a fully finished basement. Situated on a rare, oversized 80’ x 200’ lot, there’s plenty of space for family, friends, and entertaining. The home features a large 2-car garage with an expansive driveway, providing ample parking. Step outside to a true entertainer’s paradise, where you’ll find an in-ground pool, a poured concrete patio, and a brand-new deck, all surrounded by beautiful landscaping. Just steps from the lake, this home offers both tranquility and easy access to Burlington’s many amenities. Recently updated throughout, this property offers modern living in one of the area’s most desirable neighborhoods. Don’t miss your chance to make this exceptional property your own! (id:49187)
10 Kortright Road E
Guelph (Kortright East), Ontario
10 Kortright Rd E is a fantastic 3+3 bedroom home with a finished basement & separate entrance, situated on a large lot in a highly sought-after neighbourhood! With excellent in-law or income potential, the ability to add additional bedrooms & prime location near the UofG, this property isa standout opportunity for investors, students, families looking to offset their mortgage or multi-generational households. Upon entering you're welcomed into a spacious living & dining area featuring solid hardwood floors, soaring cathedral ceilings & multiple windows that flood the space with natural light. The eat-in kitchen is equipped with S/S appliances, ample counter space & dinette that opens seamlessly onto the backyard through sliding doors. Adjacent to the kitchen, the bright family room complete with cozy fireplace & large window overlooking the backyard, offers the perfect space to relax & unwind. 3pc bathroom & convenient laundry room complete the main level. Upstairs, the primary bedroom impresses with its generous W/I closet & 3pc ensuite featuring an expansive vanity. There are 2 additional large bedrooms & 4pc main bathroom with a shower & tub combo. The fully finished basement, with its own separate entrance, offers significant potential. It includes 3 spacious bedrooms, 3pc bathroom & second laundry room. With some adjustments, this space could easily be converted into an income-generating suite or an in-law setup. The outdoor space is equally impressive featuring a large back deck & massive, fully fenced backyard perfect for relaxing or entertaining. Located just a 2-minute drive to the University of Guelph (15-minute walk or 8-minute bus ride), this home is ideally positioned near countless amenities including Stone Road Mall, restaurants, fitness centres, shops & LCBO. It also offers quick access to the 401 for commuters & is just steps from MacAlister Park Playground & within walking distance to Ecole Arbour Vista. (id:49187)
250 Andrew Street
Shelburne, Ontario
Nestled on a generously wide (.07 Acre) private, in town lot (with in-ground POOL). This splendid Edwardian home exudes timeless elegance and charm. With its classic architectural details, the residence stands proudly amidst a picturesque setting of mature trees. The home features five spacious bedrooms, each with its own unique character, providing ample space for family and guests. The rich hardwood floors enhance the grandeur of the living spaces, while large windows flood the rooms with natural light, creating a warm and inviting atmosphere. The large Eat-in kitchen boasts lovely granite counters. This Edwardian gem, with its blend of historic charm and modern convenience, promises a gracious and comfortable lifestyle, making it a truly exceptional place to call home. This Beautiful 5+ Bedroom 3 Bathroom, 2 1/2 Storey Century Home also features a covered Verandah & Balcony. Updated Kitchen With S/S Appliances & Large Pantry & Breakfast Area. Living Room With Folding Doors To Formal Dining & Walk-Out To Verandah. Main Floor Den With Double Doors, Hardwood Flooring & Large Picture Window. Convenient main floor laundry. 24h notice for all showings as house is currently tenanted. Pool is in "as is" condition. (id:49187)
304 - 7900 Hurontario Street
Brampton (Fletcher's Creek South), Ontario
Incredible office space is now available for purchase at this esteemed building center at this prime location in Brampton. It is a bright corner unit of 2,200 sq ft that consists of 6 private offices, a reception area, a waiting area, and an a kitchenette. This location is a bustling commercial and residential hub with a variety of businesses and amenities nearby. Located in the Fletcher's Creek South neighborhood, this address is part of the Brampton Business Centre, a modern office complex that houses various professional services. The proximity to major transit routes and community landmarks like courts and hospitals adds to its appeal for different types of businesses. (id:49187)
21 Glen Hollow Avenue
Toronto (West Humber-Clairville), Ontario
Location Location Location. Entire house with 4+2 rooms for rent, walking distance to Humber College, Guelph University campus. LRT at Doorstep, Vaughan, Mississauga and Brampton Transit all at walking distance. All other amenities walking distance as well. Tenant to pay 100% Utilities. (id:49187)
52 Columbia Road
Barrie (Holly), Ontario
Welcome to this charming bungalow; nestled on the deepest ravine lot on Columbia Rd. in Barrie's sought-after Holly community. Set in a quiet, family-friendly neighbourhood known for its parks, schools, and community vibe, this home presents a fantastic opportunity for both families and investors alike. Enjoy the privacy of a lush ravine backdrop from your big bay windows, paired with easy access to shopping, transit, and Hwy 400. The main level features a functional layout with generous living space, 3 large bedrooms and 2 full bathrooms while the separate basement apartment offers excellent rental potential or multigenerational living options hosting an additional 3 bedrooms, a full bathroom and kitchen with a walkout to your backyard paradise! With a little cosmetic updating, and some TLC, this property can truly shine making it a smart investment in one of Barries fastest-growing areas. Whether you're looking to create your forever home or add value as an income property, this is a must-see opportunity in a thriving neighbourhood. (id:49187)
1476 Hillsview Road
Hastings Highlands (Monteagle Ward), Ontario
Five minutes from Maple leaf Ontario is a quaint 2 bedroom farmhouse built in 1917 on 6 wooded acres with ultimate privacy just waiting for a unique buyer, that longs for peace and quiet. This home is move in ready, freshly painted and most furnishings will stay. Outdoors you have a large yard, walking trails and a small creek on the property, also a workshop type shed, storage shed, wood storage and for the guests a bunkie with a great fire pit area set back from the house for privacy. This property is situated amongst other farms but at the end of the road with total privacy only 20 minutes from the town of Bancroft for hospital and shopping. You still have area access to ATV/Snowmobile trails and many lakes for any outdoor minded folks. Its time to check out this property today for what it has to offer! (id:49187)
95 Nelson Street
Toronto (Woburn), Ontario
Welcome To This Backsplit 3 Level Bungalow That Sits In A Quiet 57.17 X 112 Ft Lot. This Is A Must See Home! Rarely Offered Corner Lot With Separate Entrance And Beautiful Renovated Basement. All Renovated Washroom, All New Light Fixtures. Conveniently Located. Public School Right Across The Street!! Watch Your Kids Walk To School From The Comfort Of Your Home. Walk ToThe Eglinton Go Station, Close By Cedarbrae Mall, Thompson Park, Trail, Walmart, Ethnic Market, Grocery, Restaurants, Bus Stop, Do Not Miss Out On This Opportunity. (id:49187)
17 Hollydene Road
Toronto (Clairlea-Birchmount), Ontario
Welcome to 17 Hollydene Road located in the sought after neighborhood of Clairlea & Birchmount community. Step outside to a spacious fenced in backyard perfect for relaxing or entertaining. This home comes fully furnished on a 1 year lease. Only steps away from TTC, shopping, schools & parks. The proximity is great for shops and the theatre located at Eglington town Center & Square. Available August 1, 2025. (id:49187)
326 Cliffwood Road
Toronto (Hillcrest Village), Ontario
Welcome to this impeccably maintained 3+1 bedroom semi-detached home, ideally located in this highly sought-after Hillcrest Village community *** With a wide frontage of 41 ft, and beautiful yards with lots of perennials, this family-friendly residence offers numerous updates throughout past few years, Heating & Cooling (2024), roof (2018), windows & doors (2015/2022), west side fence(2023), electrical panel (2015), etc *** Step inside to discover a sun-filled main floor with South-east facing Bay windows in the kitchen that creates a warm and inviting atmosphere. The layout flows seamlessly, offering both functionality and comfort. The bright living room leads to your huge backyard through large sliding doors *** Upstairs, you'll find three generously sized carpet-free bedrooms with an updated 4-piece bathroom*** The finished basement W/separate entrance, extends your living space with laminate flooring, a large recreation area, a bedroom complete with window and closet currently being used as storage and an oversized laundry room complete with a 2-pc bathroom, potential for basement apartment *** With ample parking, pride of ownership throughout, and direct access to major highways, this home presents a rare opportunity to enjoy peaceful suburban living without sacrificing convenience *** Located within walking distance to top-rated schools, parks, public transit, shopping plazas, grocery stores, nature trails, and restaurants. Just minutes from Highways 404, 407, and 401, the GO Station, TTC, Fairview Mall, and leading hospitals *** this home truly offers the best of both worlds. A must see to truly appreciate. (id:49187)
321 Beckett Crescent
Pelham, Ontario
Have you ever dreamed of owning your own, Perfectly Designed Custom Home? This could be the one for you! this 2+1 Bedroom, 4 Bathroom home has the potential to easily be remade into 4 Bedrooms if needed, or can be left as the Luxurious 2-Bedroom it is now! When you enter you are greeted with an Incredible Chapel-Ceilinged Loft and Living room area, Open, bright and Airy. As you walk through the main floor you flow through the Stunning Kitchen (Built in 2017) and out onto the most incredible Stamped Concrete/Wood Combo Deck around! Coming back through the Massive Primary Bedroom you find your Beautiful Walk-In Closet, and Stunning 5-Piece Ensuite Bath! Upstairs there is another Generously-sized Bedroom, and an Open Den/Office that was previously a third bedroom; which would be easy to convert back! The Den has a walk-out to a Beautiful Balcony, and a great view! Throughout the rest of the house there is nothing to do but move-in and enjoy; with 2 Gas Fireplaces, New Windows (2025), New Skylights (2017), 50 year Shingles, 2 Sump Pumps, Stamped concrete around the home AND a Huge 2-Car Driveway, make sure to book your private showing before it's too late! (id:49187)
10 Kortright Road E
Guelph, Ontario
10 Kortright Rd E is a fantastic 3+3 bedroom home with a finished basement & separate entrance, situated on a large lot in a highly sought-after neighbourhood! With excellent in-law or income potential, the ability to add additional bedrooms & prime location near the UofG, this property is a standout opportunity for investors, students, families looking to offset their mortgage or multi-generational households. Upon entering you’re welcomed into a spacious living & dining area featuring solid hardwood floors, soaring cathedral ceilings & multiple windows that flood the space with natural light. The eat-in kitchen is equipped with S/S appliances, ample counter space & dinette that opens seamlessly onto the backyard through sliding doors. Adjacent to the kitchen, the bright family room complete with cozy fireplace & large window overlooking the backyard, offers the perfect space to relax & unwind. 3pc bathroom & convenient laundry room complete the main level. Upstairs, the primary bedroom impresses with its generous W/I closet & 3pc ensuite featuring an expansive vanity. There are 2 additional large bedrooms & 4pc main bathroom with a shower & tub combo. The fully finished basement, with its own separate entrance, offers significant potential. It includes 3 spacious bedrooms, 3pc bathroom & second laundry room. With some adjustments, this space could easily be converted into an income-generating suite or an in-law setup. The outdoor space is equally impressive featuring a large back deck & massive, fully fenced backyard—perfect for relaxing or entertaining. Located just a 2-minute drive to the University of Guelph (15-minute walk or 8-minute bus ride), this home is ideally positioned near countless amenities including Stone Road Mall, restaurants, fitness centres, shops & LCBO. It also offers quick access to the 401 for commuters & is just steps from MacAlister Park Playground & within walking distance to École Arbour Vista. (id:49187)
14 - 521 Bay Street
Midland, Ontario
This beautifully renovated 2-bedroom, 1-bathroom apartment is a true gem, located on the third floor directly across from Midlands picturesque harbourfront. Enjoy stunning bay views from your windows, and the charm of a completely updated space. The apartment features a brand-new kitchen, modern bathroom, and stylish new flooring throughout. With a bright and open layout, its perfect for relaxing or entertaining. For added security, the building is equipped with a fob entry system, providing peace of mind for residents. PLEASE NOTE: There is no elevator in the building and no parking available. Tenant to pay their own hydro. Live steps away from the water and all the vibrant amenities of Downtown Midland! It is agreed that the landlord wishes to offer 2 months worth of free rent, with one month being free up front, and the other resulting in a $200.00 rental discount over the course of 12 months! (id:49187)
12 Harbourview Road
Wainfleet (880 - Lakeshore), Ontario
TUCKED AWAY ON A QUIET, TREE-LINED STREET, THIS ONE-OWNER, THREE-BEDROOM BUNGALOW OFFERS THE PERFECT BLEND OF PRIVACY AND LAKEFRONT CHARM. THIS HOME FEATURES FORMAL DINING ROOM, STUNNING VIEW FROM SPACIOUS LIVING ROOM PLUS GAS FIREPLACE. THERE IS A FOUR-PIECE BATH, A POWDER ROOM , AN ATTACHED EXTRA DEEP GARAGE, AND A PARTIALLY FINISHED BASEMENT WITH LOADS OF POTENTIAL. AS A BONUS, THIS PROPERTY INCLUDES ADDITIONAL LAND ACROSS THE STREET WHICH IS INCLUDED IN THE 1.1 ACRES. RARE OPPORTUNITY TO OWN A PEACEFUL LAKEFRONT HOME WITH JUST MINUTES FROM TOWN ** This is a linked property.** (id:49187)
1551 I Reynolds Road
Trent Hills, Ontario
Welcome to your own slice of heaven on Seymour Lake, a waterfront luxury where sunsets paint the sky and memories are made on the shores of the prestigious Trent Severn Waterway. This exceptional 5-bedroom oasis perfectly balances luxury living with cottage charm, creating the ultimate year-round retreat for families and entertainers alike. Step through the front door and be captivated by the wall-to-wall windows in the expansive living room, where natural light floods the space and stunning waterfront views become your daily artwork. The cozy wood stove adds warmth and ambiance to those peaceful evening gatherings. Your inner chef will fall in love with the updated kitchen, complete with a practical pantry, flowing seamlessly into a spacious dining room perfect for family feasts and celebrations. The main floor is thoughtfully designed for family living, featuring four welcoming bedrooms, including one with a convenient 2-piece ensuite, while another boasts a fireplace and a private hot tub oasis. Ascend to the upper level to discover a truly magnificent primary retreat. This massive primary suite showcases wall-to-wall windows offering breathtaking water views, complemented by a luxurious 6-piece ensuite. The outdoor living space is nothing short of spectacular. Entertain on the large deck, or take a refreshing dip in the above-ground pool. The property features whimsical touches like a charming treehouse, while the converted boathouse now serves as an insulated games room/bunkie perfect for summer sleepovers or extra entertaining space. Three outdoor sheds provide abundant storage for all your waterfront toys and tools. Experience the joy of miles of lock-free boating, and end each day watching nature's show as the sun sets over the water from your private dock. This isn't just a house it's a lifestyle, a gathering place, and a dream come true all wrapped into one spectacular waterfront package. (id:49187)
108 Briscoe Street
London, Ontario
UNDER CONSTRUCTION*** 8-PLEX TO BE COMPLETED APPROXIMATELY BY SEPTEMBER 2025 AT 108 BRISCOE STE, 5% CAP, Located in one of London's most sought-after neighbourhoods, Wortley Village. Spacious 2 BED/2 BATH UNITS 16 BEDS TOTAL, ensuring steady and reliable income. On-site Laundry, 8 Separate meters, 1 common meter, adds to property's appeal making management a breeze. Get into a brand new investment property with lots of upside and no maintenance worries for years to come. Turn-key opportunity to invest in a highly desirable location. Amazing investment in Wortley, which is known for its vibrant atmosphere, strong demographics/income and voted one of the best neighbourhoods in Canada! (ATTRACTIVE FINANCING OPTIONS MAY BE AVAILABLE THROUGH CMHC**) (id:49187)
6 - 4801 Steeles Avenue W
Toronto (Humber Summit), Ontario
Sale of Restaurant Business. Excellent Corner Unit With Main Road Exposure On Steeles Ave & Weston Rd. 2 Store Front Windows, 2 Separate Entrances And 2 Separate Driveway Entrances! Great Street Exposure In This Complex. Property Is Close To Highways 400 & 407. Suitable For Professionals Or Many Types Of Retail Uses. (id:49187)
231 Carman Road
Brighton, Ontario
Welcome to 231 Carman Rd, a charming and beautifully maintained property located in the heart of Brighton. This property offers a perfect balance of modern living and traditional warmth, ideal for families and individuals looking for a peaceful retreat in a highly desirable neighborhood. Offering 100 Acres of the Rolling Hills Lands in Northumberland County! Located just 1 and 1/2 hour East of Toronto (5 mins North of Hwy 401 East). With 75 Acres of Workable Acres (currently rented to a farmer) and 6 Acres of Hardwood Forest where you find wild Birds & Turkeys. In addition, A Renovated 2-Storey Home With 4 Bedrooms, 2 Full Washrooms, Fieldstone Fireplace, Specious Living and Dining Area, Eat-in Kitchen, Sun-Filled Wooden Deck to Enjoy Sunset. This Exquisite farm property also offers 2 Road (entrance) Frontages, Detached Garage, Original Barn, Drive Sheds, Loading Yard, several Outbuildings for Storage. (id:49187)
91 - 91 Foster Crescent
Brampton (Brampton North), Ontario
Beautiful corner Townhome in Central Brampton! Like a semi-detached, this end-unit offers extra privacy and a spacious deck and patio, with a mature tree providing wonderful shade in the summer. This home features three bedrooms, two bathrooms, fresh paint (2025), new roof (2024), a modern 2-piece powder room (2022), a renovated 4-piece bathroom (2022), and appliances replaced in 2022. The versatile basement offers great space for a rec room or additional bedroom, complete with a small bar and a utility room with plenty of storage. Located in a highly sought-after community, just steps from Hwy 410, public transit, parks, schools, and shopping. The well-maintained complex offers fantastic amenities, including an outdoor pool, tennis courts, and a recreation room. Maintenance fees include Cable TV and internet. Furnace & hot water tank are with reliance, offering 6 free months of service to new owners. A rare find, don't miss this opportunity! Did we mention Fast Closing? (id:49187)
80 Huron Street
Collingwood, Ontario
Top 5 Reasons You Will Love This Home: 1) Just a 5 minute walk or a scenic bike ride to the tranquil shores of Georgian Bay and the vibrant Sunset Point Park Beach, where you can enjoy lakeside strolls, picnics, and water activities just moments from your doorstep, with downtown Collingwoods charming cafes, restaurants, and unique shops are only a short walk away 2) Stylish home featuring three bedrooms and one and a half bathrooms, including a main level primary bedroom with a large walk-in closet, along with a bright, open kitchen delivering a convenient walk-in pantry and a main level 4-piece bathroom boasting a freestanding tub, perfect for unwinding 3) Upper level hosting two bedrooms, a 2-piece semi-ensuite, and a convenient laundry area, keeping chores easily accessible 4) Situated on a generous 175' deep lot, the fully fenced backyard is perfect for pets, children, or hosting memorable gatherings with family and friends, with an attached workshop complete with a separate entrance and an attached carport adding convenience and protection from the elements 5) With the driveway located on Niagara Street, enjoy easy access in and out of the property while being a short distance to Collingwoods vibrant community, year-round outdoor activities, and proximity to Blue Mountain, making it a sought-after destination for families, retirees, and weekenders. 1,276 above grade sq.ft. Visit our website for more detailed information. (id:49187)
76 Arjay Crescent
Toronto (Bridle Path-Sunnybrook-York Mills), Ontario
Welcome home to 76 Arjay Cres - Drive Through Your Gated Entrance Into A Spectacular Chateau-Style Mansion Situated On An Estate-Sized Lot With Breathtaking Ravine Views Overlooking Rosedale Golf Club. Over 7,000sqft Above Grade, And Over 3,000sqft Below Grade. Natural Stone And Brick Exterior With Copper Eaves & Cedar Shake Roof. Extensive Use Of Crema Marfil Marble Slab. Walnut Panelled Library. Main Bedroom With His(3-Piece) And Hers (6-Piece) Ensuite Bath. Large Walk-In Dressing Room. Finished Walkout Lower Level. Exercise Room With Adjacent Sauna And Hot Tub. Wine Cellar. Large Recreation Room With Walkout To Gardens. Home Theatre. Fully Equipped Kitchen. Nanny's Suite With Kitchenette. Elevator To All 3 Levels. Heated Floors Throughout. Interlocking Brick Driveway. (id:49187)




