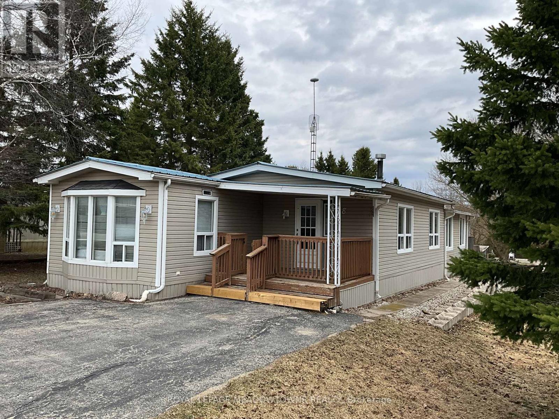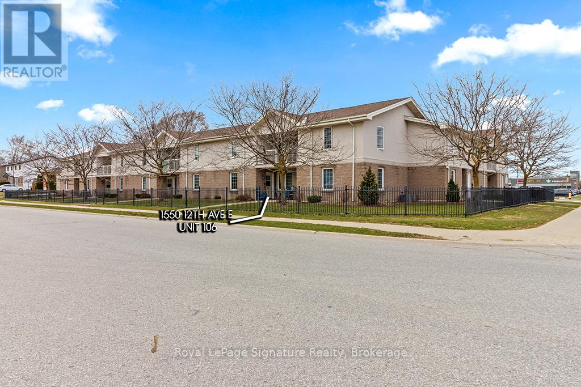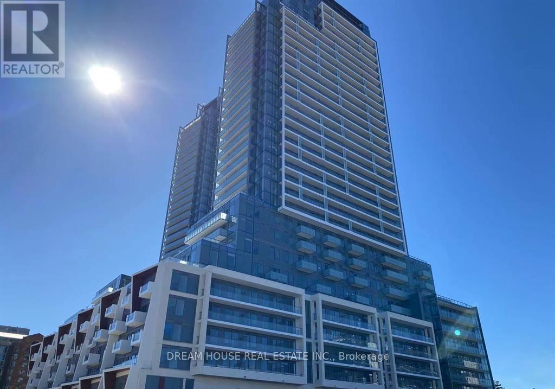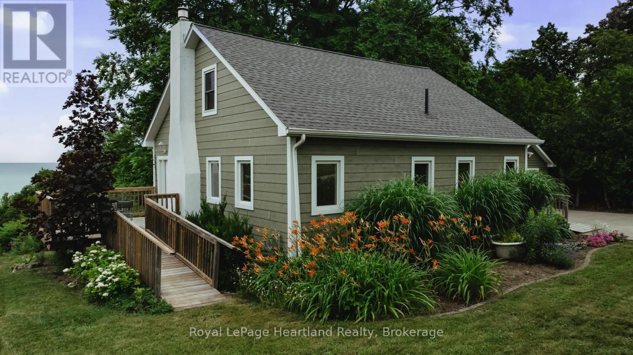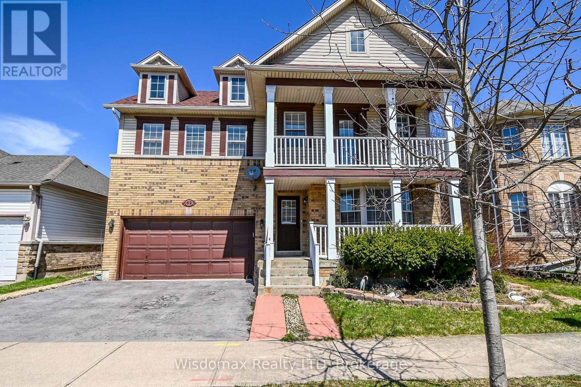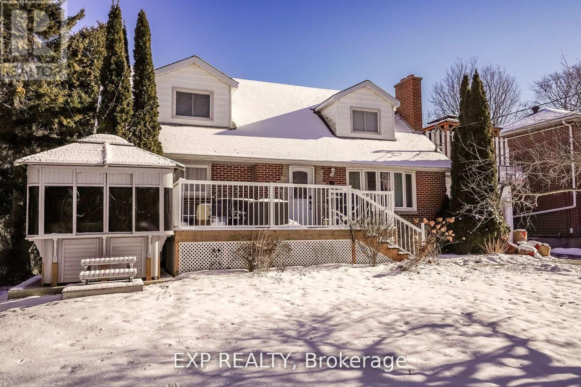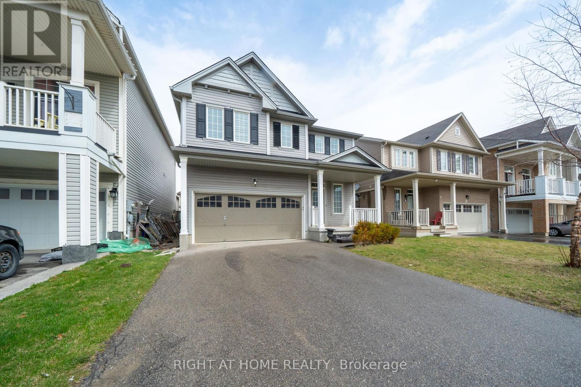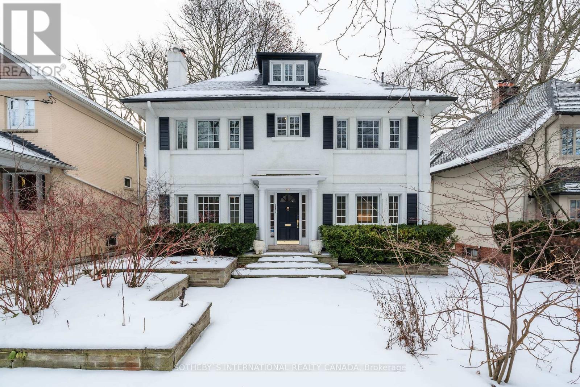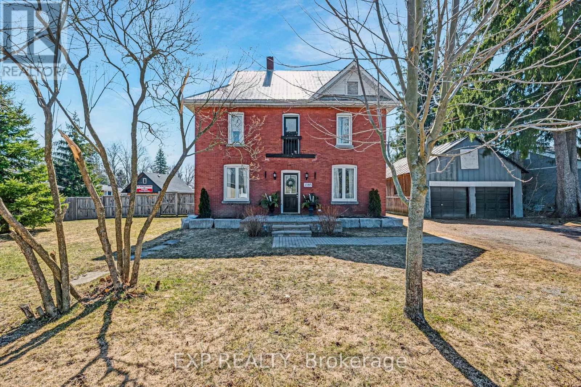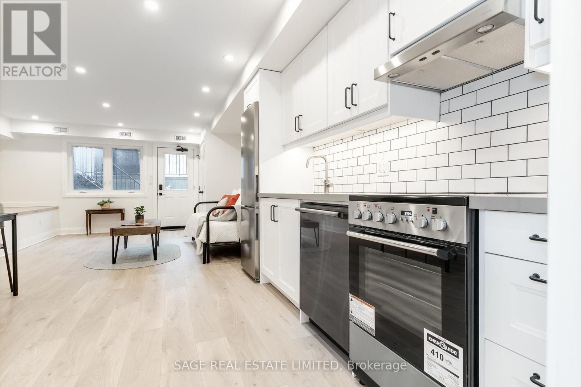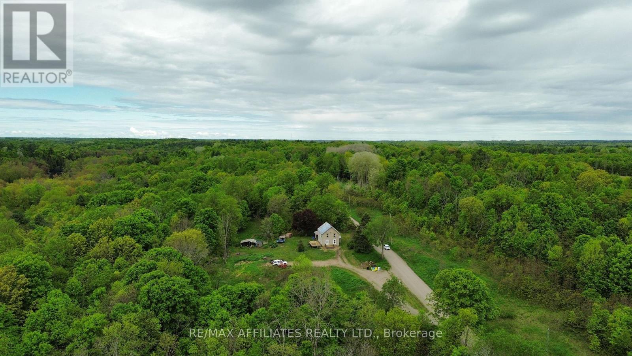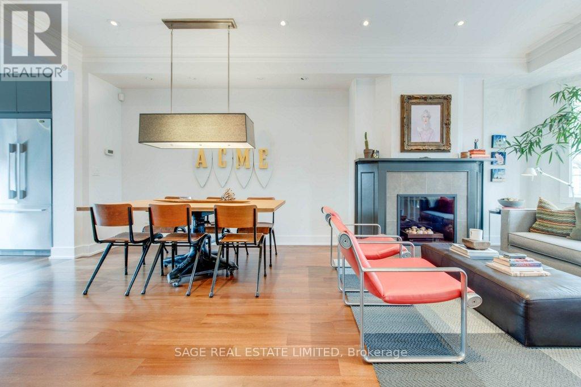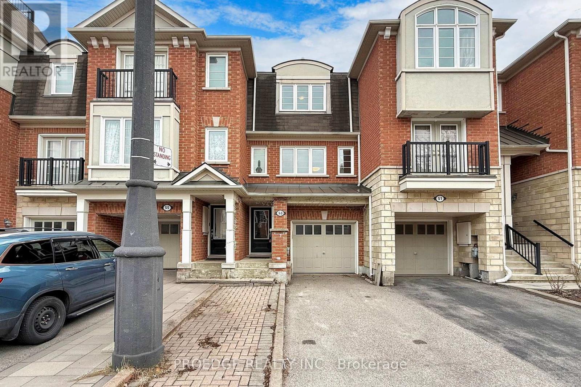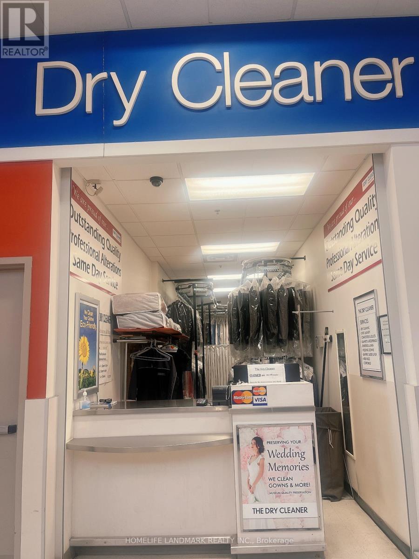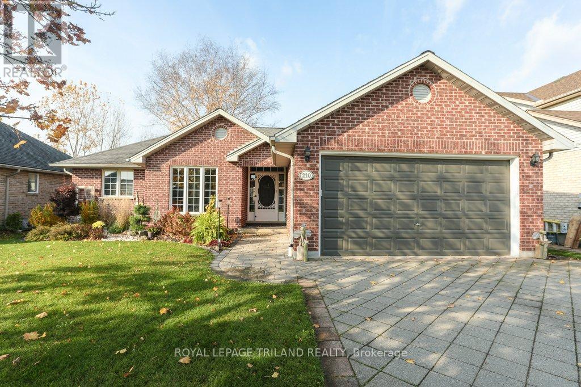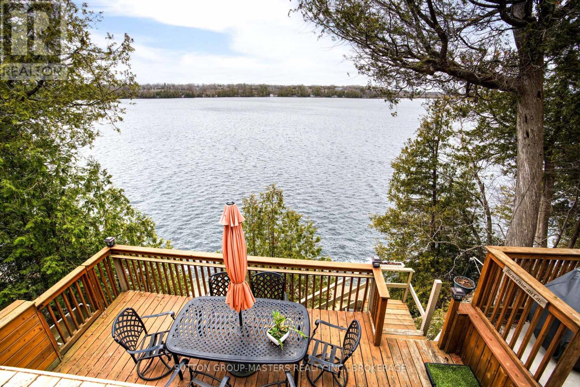8 Grand Vista Drive
Wellington North, Ontario
This spacious double wide mobile home is located in a quiet agricultural area south of Mount Forest. This Land Lease Community is owned by the award winning Parkbridge management featuring a year-round community known as Spring Valley Estates. Are you a first-time buyer looking for affordable home ownership or are you retired and searching for a quiet simpler way of life. Perhaps you are still working and longing to get away every weekend. What ever your reason, this is definitely worth a look. This two bed two bath home features a large bright kitchen, family room, living room, dining room, laundry room and a 3 seasons sun room with a covered porch for BBQ meals all year round. This ideal location is close to golf courses, wellington north trail system, hospital, shopping, summer festivals, fall fairs and a beautiful location to view the northern lights. The amenities include two outdoor heated pools, playground, beach volleyball, basketball, hockey nets, horse shoe pits, mini golf, baseball diamond, catch and release fishing, nature trails, beach area, giant checkers and chess, community hall for games movies and dances. Two lakes and a pond are perfect for a quiet paddle. **EXTRAS** Mobile home has its own septic system, water is supplied by a managed commuity well. (id:49187)
3704 - 2908 Highway 7 Road W
Vaughan (Concord), Ontario
Freshly painted bright and spacious west-facing modern condo featuring 1 bedroom + 1 den in prime Vaughan location. Enjoy lower penthouse floor-to-ceiling windows that flood the space with natural light and showcase breathtaking panoramic city views. The open-concept layout includes a very spacious living/dining room with a generous kitchen and a versatile den perfect for a home office! One of the best parking spots, conveniently located near the building elevator. Close to shopping, universities, grocery stores & dining. Minutes walking distance to subway station, and quick access to Highways 400 & 407. Pet-friendly building with exceptional amenities including 24-hour concierge, indoor pool, luxurious spa, fully equipped fitness centre, party and dining rooms, and a private kitchen for entertaining. (id:49187)
106 - 1550 12 Avenue E
Owen Sound, Ontario
Welcome to Dominion Terrace, an affordable condominium community conveniently located on the east side of Owen Sound! This ground-level, two-bedroom unit offers both a front entrance and direct access from the parking area making coming and going a breeze. Step inside to find a bright, open-concept living and dining space, complete with a white kitchen that provides plenty of cupboard storage and counter space. The in-suite laundry and generous storage area add to the everyday convenience. Enjoy your morning coffee or unwind in the afternoon on your outdoor patio. The spacious primary bedroom is large enough for a king sized bed & features a double closet, while the second bedroom easily adapts as a home office, guest room, or den with cupboards for additional storage. Economical condo fees, forced-air electric heating, and central air ensure comfort and affordability year-round. Located near grocery stores, restaurants, public transit, Georgian College, and the hospital, this condo is perfectly situated for retirees, busy professionals, or students. Don't miss this opportunity to enjoy low-maintenance living in a well-maintained building! (id:49187)
312 - 98 Aspen Springs Drive
Clarington (Bowmanville), Ontario
Welcome To This Completely Renovated 2-Bedroom Corner Unit In Aspen Springs, Where Contemporary Style Meets Modern Comfort. Step Inside To Discover Elegant Vinyl Plank Flooring Throughout The Open Living Spaces, Creating A Sleek, Durable Finish And A Bright, Inviting Atmosphere. The Beautifully Upgraded Kitchen Features Stunning Quartz Counters With Waterfall Edge And Gold Accents That Add A Touch Of Luxury To Its Ample Workspace. Designed With An Open Concept Layout, The Living, Dining, And Kitchen Areas Flow Seamlessly For Effortless Entertaining And Everyday Living. Retreat To The Spacious Primary Bedroom Boasting A Custom Walk-In Closet With Makeup Desk And Plenty Of Storage Space To Keep Your Essentials Organized. Every Detail In This Home Has Been Thoughtfully Upgraded, Offering A Perfect Modern Sanctuary For Urban Living. (id:49187)
1012 King Street W
Hamilton, Ontario
The Bean Bean is situated in the Trendy Westdale neighbourhood. It is a turnkey established Restaurant and Bar known for over 30 years. It has excellent exposure, high drive by and foot traffic, and is walking distance to McMaster University/Hospital and Columbia College. Featuring 2,500 SqFt and seating for 133 patrons, it is a fully licensed bar, with 4 washrooms, and a finished basement equipped with prep and storage. The current owner, since 2020, has upgraded the kitchen with many new appliances and fixtures and updated with a fresh decor. (id:49187)
704 - 7 Mabelle Avenue
Toronto (Islington-City Centre West), Ontario
Beautiful corner unit 2 bedroom 2 full bath! Parking & Locker included! Walk out to balcony. Luxury Tridel Islington Terrace! TTC Subway Bloor/Islington in The Heart of Islington City Centre Etobicoke! Master bedroom w/Ensuite Bath & Walk-in Closet, Open Concept Kitchen W/Quartz Counter, Backsplash, Stainless Steel Appliances. Ensuite Laundry & Lots of Closet. Minutes to QEW and Hwy 427. Short walk to Islington Village Charming shops & restaurants. (id:49187)
17 Orok Lane
Barrie (Grove East), Ontario
Welcome to your perfect turnkey home, ideally situated on a beautifully landscaped corner lot in one of Barrie's most desirable neighbourhoods! This meticulously cared-for 3-bedroom home offers a bright and functional layout, featuring recent renovations that blend style and comfort seamlessly. Enjoy the bonus of a fully finished basement, complete with an extra bedroom and bathroom, perfect for guests or additional living space. Looking for even more potential? The spacious backyard is approved for an in-law suite, offering flexibility and value. Every inch of this home reflects pride of ownership, with thoughtful upgrades that will exceed your expectations. Located just minutes from Barrie's scenic lakefront, parks, trails, schools, and all major amenities, this home is ready for you to move in and enjoy. Don't wait this incredible opportunity won't last long! (id:49187)
5 Garlent Avenue
Ancaster, Ontario
Welcome to 5 Garlent Avenue! This fantastic freehold townhouse offers 3 bedrooms, 2.5 baths and is only 5 years old! Situated in the sought-after Ancaster Meadowlands, this home is over 1400 square feet and sits in a quiet area. The main floor boasts a fantastic open-concept floor plan with 9 ft ceilings! The kitchen features stainless steel appliances, a large island, airy white cabinets and backyard access! The kitchen opens to the spacious family room with hardwood flooring. There is also a main floor powder room and garage access! The upper level features 3 spacious bedrooms, 2 full baths and laundry! The master bedroom includes a walk-in closet and 3-piece ensuite with a large glass shower. The unfinished basement offers great ceiling height, a rough-in for a 3 piece bath and plenty of potential! The exterior of the home features a single car garage and great curb appeal. This home is completely move-in ready and is situated close to all amenities, parks, schools and public transportation! (id:49187)
3306 - 25 Capreol Court
Toronto (Waterfront Communities), Ontario
Welcome to a downtown condo that offers the best of both worldsurban convenience without the downtown hustle. Located on the 33rd floor, this unit boasts breathtaking city views, stunning summer sunsets that fill the space with warm orange hues, and absolute peace and quiet.With soaring high ceilings and brand-new flooring and paint, the condo feels even more spacious. Primary bedroom comes with a beautiful 4 pc ensuite bathroom! The building is exceptionally well-managed, featuring friendly staff, You must Enjoy the gorgeous amenities including Gym (has male/female separate sauna inside), an amazing party room for you to host your parties in your comfort, movie theater is exceptional and Rooftop Terrace with an outdoor pool, offering panoramic lake viewsthe perfect way to make the most of your summer days! Also, secure parcel lockers, 24 hours concierge. Most importantly always a welcoming atmosphereeven for pets!The neighborhood is a hidden gemcalm, clean, and safe, thanks to regular police patrols and a high-ranked nearby public school. You're steps from The Well, a premier destination for shopping, dining, and entertainment, while enjoying the same luxury at an exceptional price. Plus, 2 min walk away from a newly built modern community center, library, TTC, and easy downtown access make this location unbeatable.Dont miss this rare opportunityexperience downtown living, redefined! (id:49187)
N425 - 7 Golden Lion Heights Avenue
Toronto (Newtonbrook East), Ontario
Welcome to your new home in the heart of Yonge & Finch! This beautiful 1-bedroom condo is located in a modern building with amazing amenities. It features a cozy bedroom, a full bathroom, and a spacious walk-in closet perfect for everyday comfort and convenience. Just steps away from Finch TTC station, getting around the city is a breeze. You'll also find plenty of great restaurants, schools, and parks nearby to enjoy in your free time. Whether you're a professional looking for easy transit access or a small family wanting to be part of a vibrant community, this condo is a wonderful place to call home. (id:49187)
8 Cedar Drive
Bluewater (Bayfield), Ontario
Enjoy your own private sandy beach plus the convenience of municipal services that this Bayfield cottage has to offer! Sunsets facing west over Lake Huron are second to none. Now is your chance to own an rare property where you can discover the beauty of the evening sky, have peace or fun on a private sandy beach, dock your boat at the marina down the street and walk for ice cream or shopping. This renovated 3 bedroom, insulated cottage is located just north of the marina, situated in an upcoming subdivision. Follow the beach path at the end of the street. This lakefront property offers access to a private sandy beach, making it a haven for beach lovers. Walk to the unique amenities of downtown Bayfield. The cottage underwent significant renovations between 2014 and 2015. Modern kitchen with open concept to living room and dining area. The stone fireplace is gas fired and creates a beautiful ambiance. The shed was refurbished in 2017, providing ample space for storage, in addition to the cottage attic storage area. Enjoy stunning sunset views from the deck, also built in 2017, perfect for entertaining or simply unwinding with a good book. Experience the tranquility and beauty of lakefront living with this charming cottage, a perfect retreat in the heart of Bayfield. This property offers a unique opportunity to embrace the Lake Huron coastal lifestyle. Book a showing for a private viewing. (id:49187)
624 Bayfield Court
Cobourg, Ontario
Welcome to this bright and spacious 4-level sidesplit, located on a quiet court in the highly sought-after West end of Cobourg, close to excellent schools, amenities, the famous Cobourg Beach, and vibrant downtown. This family-friendly home offers 3 generous bedrooms, 2 updated bathrooms, and a versatile main floor office that could easily serve as a 4th bedroom. The converted garage provides an additional family room or mud room with a separate side entry and back walkout to the large backyard. The cute and freshly painted kitchen includes a walkout as well, offering easy access to the backyard for seamless indoor-outdoor living. Just off the dining room and kitchen area, you'll find a spacious, sun-filled living room featuring an updated, oversized bay window that floods the space with natural light. Meanwhile, the large finished basement offers even more space perfect for a recreation room, home gym, or playroom. Enjoy modern updates throughout, including laminate flooring, refreshed bathrooms, newer roof - all completed in 2023. Windows have also been updated throughout. Flooded with natural light, this home features an inviting layout ideal for comfortable family living. Step outside and make the most of summer in your entertainers backyard, featuring an in-ground swimming pool, hot tub, and a large side deck, perfect for gatherings with family and friends. A wonderful opportunity to own a move-in-ready home in one of Cobourgs most desirable neighborhoods! (id:49187)
44 Cedar Beach Road
Brock (Beaverton), Ontario
This Direct Waterfront Home is Located In A Sought After Area. Open Concept with All Principal rooms overlooking Lake. Stunning Cathedral Ceilings In Family Room with Gas Fireplace. Spacious Kitchen Adorned With Quartz Counters, S/S Appliances And Tons Of Storage. Large Primary Suite with Vaulted Ceiling Overlooking Lake complete with Ensuite. Step inside and be captivated by the open concept layout, Cathedral Ceiling, Stone Fireplace and West facing spectacular sunset views. Full Municipal Services Water, Sewers, Natural Gas And High-Speed Internet. (id:49187)
707 - 1900 Simcoe Street N
Oshawa (Samac), Ontario
This rare corner studio unit offers a larger floorplan with floor-to-ceiling windows that bring in abundant natural light. The high ceilings and smart layout make the space feel open and airy, while built-in closets and cabinetry provide plenty of storage. The studio features an ensuite bathroom, in-suite laundry, and comes fully equipped with a stainless steel fridge, stovetop, dishwasher and a washer and dryer. Thoughtfully furnished, the space includes a Murphy bed that converts into a table, a sofa, coffee table, adjustable standing desk, and window shades making it truly move-in ready.The building also offers excellent amenities, including free Wi-Fi throughout, a gym, concierge, 24/7 security, and common rooms on every floor featuring a full kitchen, TV, sofas, and tables. Conveniently located next to Ontario Tech University and Durham College, this is a perfect opportunity for students, professionals, or investors alike. (id:49187)
6 Dundas Street W
Erin, Ontario
Discover the perfect blend of modern updates & timeless charm in this beautifully renovated property, designed with both comfort and functionality in mind. Here are the key features that make this home a must-see for buyers. New Custom Luxury Kitchen (2024): Featuring appliances, porcelain tile flooring, and a sleek, modern design, perfect for cooking and entertaining. Fully Renovated Loft Master Suite: A spacious, private retreat with engineered Acacia hardwood flooring, a heated floor, custom windows, and a heated towel warmer for ultimate comfort. All-New Engineered Acacia Flooring (2024): Tastefully designed flooring throughout the main and second floors, combining beauty and durability Energy Efficient Features: Newer high-efficiency furnace, spray foam insulation in the loft, and newer AC with vents to both the main and second floors ensure a comfortable climate year-round. Custom Windows: All newer custom windows throughout the home, offering energy efficiency and natural light. Technology: central vacuum system (2023), and thermostat + lighting timer for added convenience. Stunning Exterior Upgrades: Stamped concrete walkways, a porch with buried reinforcements, and a newer fence provide enhanced curb appeal and security. Plus, two driveways, one with a large gate perfect for trailers or other large vehicles. Septic Enjoy peace of mind with a completely new septic system. Newer roof and gutters with Gutter Guards on all downspouts. Basement windows and metal I-beam support in the basement. Shop Upgrades: Gas heater, newer roof, and independent electrical panel for added convenience in the shop area. Located in the peaceful town of Erin, Ontario, this home combines modern upgrades with unique features that make it a standout property. The new custom kitchen, luxurious loft master suite, energy-efficient systems make it ideal for those seeking both style and practicality. Don't miss out on this one-of-a-kind opportunity schedule a viewing today!108 ft frontage (id:49187)
108 - 5230 Glen Erin Drive
Mississauga (Central Erin Mills), Ontario
Beautiful 3 Bedroom Town Home In Prime Erin Mills Location. Features Renovated Kitchen With New Stainless Steel Appliances And Quartz Counter Tops (2025). Kitchen Comes With Separate Breakfast Area And Walk-Out To Backyard. Main Floor Family Room With Hardwood Floors And Fireplace. Large Combination Living And Dining Rooms With Lovely Hardwood Floors. Spacious Primary Bedroom With Gorgeous Updated 3 Piece Ensuite And Walk-In Closet. Additionally There Is A Main Bathroom On 2nd Level That Has Also Been Recently Updated. This Home Has Been Freshly Painted Through-Out Including The Basement In 2025! Brand New Modern Light Fixtures Through-Out Home. Conveniently Located Close To Credit Valley Hospital, Erin Mills Town Centre Shopping Complex, Grocery Stores, Walmart, Erin Mills Library, Places Of Worship, Schools - Including Top Rated John Fraser Secondary School, Transit And Highways 403, 401 & QEW. (id:49187)
292 Bogert Avenue Unit# Main
Toronto, Ontario
Welcome to 292 Bogert Avenue – a beautifully maintained and affordable rental in one of North York’s most desirable neighbourhoods! This charming home is nestled near Sheppard & Yonge, offering the perfect balance of space, comfort, and convenience. It features three spacious bedrooms, has been freshly painted throughout, and includes brand new carpeted flooring and updated kitchen cupboards—making it clean, bright, and move-in ready. Located in a quiet residential pocket, yet just a 15-minute walk to Sheppard-Yonge Subway Station and with easy access to Highway 401, commuting is a breeze. You'll love being close to grocery stores, gyms, restaurants, cafes, and everyday essentials. Additionally, parking is included, and the backyard is shared with the lower-level tenants! This is a rare opportunity to live in a meticulously cared-for home in a welcoming, family-friendly neighbourhood at an affordable price point. Some photos are Virtually Staged. Don't miss out on this one! Reach out to us for more information and to book your private in-person viewing today! (id:49187)
707 - 19 Grand Trunk Crescent
Toronto (Waterfront Communities), Ontario
Experience the best of urban living in this stylish 1-bedroom + study, 1-bathroom residence at 19 Grand Trunk Crescent. Thoughtfully designed, the open-concept layout seamlessly integrates living and dining areas, complemented by a modern kitchen with stainless steel appliances, granite countertops, abundant counter and storage space, and a breakfast bar. An expansive east-facing balcony offers vibrant city views with two walk-outs from the living room and bedroom. An ideal outdoor space to enjoy your morning coffee, unwind after a long day, or take in the city lights at night. A versatile study area provides the perfect space for a home office, reading nook, or dressing area, while a spacious laundry closet adds valuable storage. Residents have access to premium amenities, including a state-of-the-art fitness center, indoor pool, rooftop terrace, guest suites, and 24-hour concierge. Steps from the CN Tower, Rogers Centre, Union Station, the Financial District, and waterfront trails, with direct access to the PATH system for seamless connectivity, this home offers the perfect blend of style, comfort, and convenience. For added convenience, furnishings can be included with the suite. Just pack your bags and move in! Welcome to your new home in the heart of downtown Toronto. (id:49187)
52 Stevens Drive
Niagara-On-The-Lake (107 - Glendale), Ontario
Welcome to your dream home! This beautifully designed two-story residence features a spacious double garage and an inviting open-concept layout perfect for modern living. The above aground offers you 1980 sqft living space, finished basement has another close to 1000 sqft. The main and second floors both boast charming balconies, ideal for relaxing or entertaining. Step inside to discover a bright and airy kitchen, complete with elegant stone countertops, seamlessly connecting to the dining and living areas. The master bedroom offers a private retreat, while one of the additional bedrooms provides a convenient walk-out to the balcony. The fully finished basement features two large bedrooms and a well-appointed bathroom, making it perfect for guests or family. Situated in a prime location, this home is just minutes away from Niagara College, the Niagara Outlet Collections, Highway QEW, Pen Centre, and the breathtaking Niagara Falls. Don't miss out on this incredible opportunity to own a stunning property in a sought-after area! Feel free to modify any part to better suit your style! (id:49187)
55 Theriault Boulevard
Timmins (Tm - Tnw - Algonquin To Jubilee), Ontario
Charming starter home with an updated kitchen and bathroom, perfect for first-time buyers! The fresh updates make this home move-in ready. Enjoy the convenience of a detached garage and a cozy layout that's ideal for comfortable living. Don't miss out on this cute and affordable gem! (id:49187)
130 Tremaine Street
Cobourg, Ontario
A legal triplex just steps from Lake Ontario. Hear the gentle waves from the front door and enjoy stunning lake views from the upper unit. This property offers a unique blend of lifestyle and income potential, live in one unit and rent the other two for a rent-free lifestyle. Nestled on a quiet street, this spacious 67.81 x 202 ft lot features a huge backyard backing onto Cobourg Creek, with each unit offering its own outdoor space. The attached garage provides parking and storage with direct access to the main unit, and the ample driveway parking ensures convenience for all. Perfect for families or savvy investors, this multi-generational investment is situated in a prime location near downtown Cobourg's amenities. Dont miss this exceptional opportunity to own a legacy property! Many Of Cobourg Finest Amenities Are Just Minutes Away - Including Its Historic Downtown With Its Boutique Shops, Restaurants, And Entertainment; Cobourg Harbour And Cobourg Beach. (id:49187)
148 Whitwell Way
Hamilton (Binbrook), Ontario
Well maintained 2 story detached home located in the sought-after community of Binbrook. Family-friendly neighborhood ideal for young family. Open-concept main floor with 9 feet ceiling is designed for coinvent everyday living. Hardwood floor & California shutters. Good-sized eat-in kitchen features ample storage with walkout to the backyard perfect for summer entertaining. The great room finished with hardwood floors providing a spacious space to gather. Inside entry to the double garage. You can even find a walk-in closet along the hallway. Second floor has 3 large bedrooms each thoughtfully designed to maximize comfort. Master bedroom features walk-in closet and 4 piece ensuite with separate shower. Fresh neutral colors throughout. This home is just moments away from top-rating schools, scenic parks, and the serene beauty of Binbrook Conservation Park. Offering a perfect combination of modern living and small-town charm. Unspoiled basement is waiting for your personal touch. Acting fast before it is gone! (id:49187)
8 Pecan Drive
Brampton (Vales Of Castlemore), Ontario
One Bedroom Private Basement Apartment With Separate Entrance and One Parking Spot In High Demand Castlemore Area. The home is in a quiet, respectful, prestigious and peaceful neighbourhood, perfect for those who prefer a calm and serene environment to balance their work-life lifestyle. Large Kitchen With New Stainless Steel Appliances- Fridge, Oven, Dishwasher, Microwave. Living Room Features Electric Fireplace. Ensuite Laundry, central vacuum, electric fireplace, security system. (id:49187)
306 - 285 Dufferin Street
Toronto (South Parkdale), Ontario
Welcome to this Sun-Filled 1 + Den with 2 Full Washrooms in the Heart of South Parkdale, right at King Street West and Dufferin Street. Brand New and Never Lived In, Be The First To Call this Unit your Home! North Exposure Facing the Building's Beautiful Courtyard. Perfect andIdeal for a Single Professional or Professional Couple. Integrated Built In Appliances Give theUnit a Modern Feel that is complemented by the Building Aesthetics. Spacious Den can be Used asa Home Office/Personal Sanctuary. 24H Concierge and a Great Property Manager for the Building. Building amenities are state of the Art: Modern Fitness Centre, Children's Playroom & Playground, Wifi-Enabled Co-Working Lounge, Resident's Lounge, Private Dining Room, Golf Simulator, Games Room/Arcade, Urban Parkette & Rooftop Lounge. Centrally located near Public Transit, GO Train Station, Gardiner Express Way, The Trendiest Restaurants, Retail, CNE, Lake Ontario, and the Downtown Core. Available for immediate move in today! (id:49187)
408 Balliol Street
Toronto (Mount Pleasant East), Ontario
Welcome to 408 Balliol Street, nestled in the prime Toronto. Calling all investors and builders! This bright home offers endless potential, awaiting your personal touch with its unbeatable location. Featuring large windows that flood the space with natural light, hardwood floors throughout, and a layout with separate living and dining areas, complete with a cozy fireplace. The kitchen boasts ample cabinetry, appliances, backsplash, and built-in shelves, with a convenient separate door leading to the backyard and basement. Upstairs, you will find three generous bedrooms with plenty of closet space and a 4-piece bathroom with a tub. Located in the heart of Davisville Village, you are just steps away from schools, scenic parks, Davisville subway station, TTC, shopping, restaurants, Farm Boy, Loblaws, and all the amenities of Yonge Street. An ideal opportunity to renovate, build, or invest in a sought-after neighbourhood! ***EXTRAS*** Listing contains virtually staged photos. (id:49187)
1604 - 125 Peter Street
Toronto (Waterfront Communities), Ontario
Experience upscale urban living in this meticulously designed 1+1 condo unit w/ parking, where modern sophistication meets versatile functionality. The bright, open-concept layout features an expansive living area accentuated by floor-to-ceiling windows that flood the space with natural light and frame panoramic city vistas. A flexible den, ideal as a 2nd bedroom or dedicated office plus a generously sized 105-sq-ft private balcony offers a perfect retreat to unwind and enjoy unobstructed views. The contemporary kitchen boasts high-end s/s appliances, sleek cabinetry, and designer finishes, seamlessly flowing into the dining and living areas. Residents of this iconic building benefit from a suite of premium amenities including a state-of-the-art fitness center, media room, guest suites, and a rooftop terrace situated in the vibrant Entertainment District. Enjoy effortless access to top-tier cultural, educational, and healthcare institutions, as well as key financial and fashion hubs, all within walking distance. (id:49187)
153 Rose Park Drive
Toronto (Rosedale-Moore Park), Ontario
Nestled into the heart of beautiful Moore Park, 153 Rose Park Drive offers a plethora of space for your growing family, delivering 5 bedrooms and 4 bathrooms, everyone in the family has their own little sanctuary to call home. This classic Centre Hall has been fully updated from top to bottom including new kitchen and baths as well as updated mechanics throughout. The fabulous main floor offers an abundance of living space for day to day living, and entertaining on a grand level. The large dining room will make the most fantastic backdrop for dinner parties, as will the double sized living room. The enormous family room will become the heart of the house, perfect for family movie night, and relaxing with family and friends after a long day. This wonderful space overlooks the rear gardens with a convenient walk-out to the deck. The main floor is completed with a much needed private home office, also overlooking the rear gardens, a very bright and enjoyable space to work away in. Offering something for everyone, the large recreation room in the lower level is perfect for gaming, Ping Pong, and or a pool table.Simply incredible, the rear gardens are south facing for sunlight all day long while you and the kids play in the pool, and host wonderful BBQ parties, surrounded by mature trees, this is the outdoor oasis you have been dreaming of. The deep and wide private drive offers up to three car parking, no more parking cars on the street. 153 Rose Park Rd is the perfect upgrade you have been looking for, delivering on all the wants and needs for your growing family inside and out. (id:49187)
1985 Victoria Street
Innisfil (Stroud), Ontario
Step into the warmth and character of this beautifully renovated century home, perfectly blending historic charm with modern convenience. Nestled on a nearly half-acre lot in the heart of Stroud, this adorable and cozy home offers the perfect retreat while being just minutes from schools, shopping, and amenities.Inside, youll find a stunning new open-concept kitchen, designed for both style and function, seamlessly flowing into the inviting living room, ideal for entertaining or simply enjoying a quiet evening. The main floor family room adds extra living space, perfect for cozy nights in.Upstairs, three charming bedrooms showcase refinished original hardwood floors, bringing warmth and timeless character to every step. Large windows throughout the home allow natural light to fill the space, highlighting the cozy and welcoming atmosphere.Step outside to your private backyard oasis, featuring a flagstone patio, a fire pit for evening gatherings, and a 1.5-year-old deck perfect for summer barbecues or morning coffee. The expansive lot offers plenty of room to garden, play, or simply relax under the shade of mature trees.Whether you're sipping coffee on the porch, unwinding by the fire, or enjoying the peaceful surroundings, this home is the perfect blend of old-world charm and modern comfort. Dont miss your chance to own this adorable, move-in ready home in a prime location (id:49187)
643 Line 7 Road
Niagara-On-The-Lake, Ontario
Charming 14.5-Acre Rural Retreat in Niagara-on-the-Lake.Escape to your own private sanctuary with this picturesque 14.5-acre property nestled in the heart of Niagara-on-the-Lake. Surrounded by mature trees and natural beauty, this peaceful retreat offers the perfect blend of tranquility and convenience.The charming bungalow features 3 spacious bedrooms, 2 full bathrooms, a cozy living area with large windows framing the serene views, and a bright, open-concept kitchen ideal for entertaining. Whether you’re looking to enjoy nature, or simply find peace and quiet just minutes from world-class wineries and historic Old Town, this property offers endless possibilities.Enjoy rural living at its finest with easy access to amenities, schools, shopping and highways. A rare opportunity to own a piece of paradise in one of Ontario’s most desirable regions. (id:49187)
2210 - 75 Canterbury Place
Toronto (Willowdale West), Ontario
Luxury One Bedroom Condo With Parking, Bright & Spacious, Laminate Flooring Throughout, 9' Ceiling, Modern Kitchen With Built In Appliances, Granite Countertop, Clear West View. In The Heart Of North York, Steps To Everything. Amenities Includes: Concierge, Exercise Room, Yoga Studio, Party Room, Game Room, Theatre, Spa, Guest Suites. (id:49187)
B - 2413 Dundas Street W
Toronto (High Park North), Ontario
Set in Torontos South Junction, this spacious basement studio at 2413 Dundas Street West offers comfort, privacy, and convenience. It features a private entrance from the alley and a cozy outdoor seating area, offering a relaxed sense of privacy while keeping you connected to everything the neighbourhood offers. The sizeable open-concept layout is airy and welcoming, finished with modern touches throughout. The sleek and functional kitchen features stainless steel appliances, a subway tile backsplash, and crisp cabinetry. The bathroom is dialled in, too, with matte black fixtures and a walk-in tiled shower, and in-unit laundry is included for total convenience. Steps to Dundas West TTC, Bloor GO, and the UP Express make commuting easy. Grocery runs are a breeze with FreshCo right across the street, and Roncesvalles Village and The Junction are just a short walk, as are local coffee spots, shops, and restaurants. High Park is also nearby if you want a breath of fresh air. The tenant covers hydro and internet. A heat pump provides efficient heating and cooling. No parking included. This studio is perfect for someone looking for a private, modern space with a chill vibe in a prime location. (id:49187)
196 Kenneth Cole Drive
Clarington (Bowmanville), Ontario
Welcome To This Absolutely Stunning 4-Bedroom, 4-Bathroom Home In The Highly Desirable Northglen Community Of Bowmanville! Thoughtfully Upgraded From Top To Bottom, This Beauty Is The Perfect Blend Of Style, Comfort, And Functionality. The Bright, Spacious Main Level Offers An Open-Concept Layout That's Ideal For Both Everyday Living And Entertaining. The Foyer Complete With Interior Garage Access And A Convenient Powder Room, Opens Into The Elegant Dining Room With Hardwood Floors. A Gorgeous Double-Sided Stone Fireplace Separates It From The Cozy Yet Spacious Living Room, Which Features A Large Window Overlooking The Beautifully Landscaped Backyard. The Modern Kitchen Is A Dream, Featuring Granite Countertops, Backsplash, Large Centre Island, And An Inviting Eat-In Area With A Walkout To The Backyard Oasis. Complete With A Waterfall Feature And Thoughtfully Designed Landscaping, This Outdoor Space Is Truly An Entertainers Paradise! Upstairs, You'll Find Four Generous Bedrooms Including The Primary Suite With Walk-In Closet And Beautiful Ensuite With Soaker Tub And Walk-In Glass Shower. The Second Bedroom Also Boasts Its Own Ensuite, While The Third And Fourth Bedrooms Are Connected By A Jack & Jill Bathroom, Offering Comfort And Privacy For The Whole Family! The Unfinished Basement Is A Blank Canvas Ready For Your Vision, Whether You're Dreaming Of A Home Gym, Theatre, Rec Room, Or Simply Need Extra Storage. Located Close To Schools, Parks, Shops, And All The Essentials, This Is The One You've Been Waiting For! EXTRAS: New Hardwood Floors Upstairs + Stairs/Landing (2022), High Lift Garage Doors (2022), Washer & Dryer (2024), KitchenAid Induction Cooktop (2025), New Closet Organizers (2023), Epoxy Garage Flooring (2023), Professional Landscaping Front & Back W/ Waterfall Feature. (id:49187)
1505 Elm Tree Road
Frontenac (Frontenac Centre), Ontario
This charming 3-bedroom, 1-bathroom home is located on a municipally maintained road and sits on a beautiful 3.69 acre lot. The main floor features a welcoming kitchen, dining, and living space along with the primary bedroom and convenient main floor laundry. Upstairs, you'll find a four-piece bathroom, three additional bedrooms, and a versatile flex space that works well as a den, home office, playroom, or craft room. Surrounded by nature and just minutes from stunning lakes like Kennebec Lake, Bull Lake, and Buck Lake, this property is ideal for outdoor enthusiasts. Whether you're a first-time buyer looking for an affordable entry into the market or someone seeking a peaceful country retreat, this home offers excellent value and endless potential. Don't miss this opportunity to enjoy the tranquility of rural living with room to grow. This property does offer severance potential, buyers are responsible for conducting their own due diligence to confirm. (id:49187)
105 Max Becker Drive
Kitchener, Ontario
Welcome to a beautiful, an immaculate, freehold townhome with 3 Bed, 2.5 bath and a finished basement available for sale in the family friendly Country Hills neighborhood of Kitchener. When you enter through the main entrance, stairs lead to the carpet-free main floor featuring an open concept kitchen with Stainless steel appliances, dining area with big windows allowing abundance of natural light during the day and a powder room. A sliding door opens from the dining room to a wooden deck and a fully fenced backyard. Very convenient laundry on the main floor. When you take the stairs again, on the second floor you will find a bright and spacious living room to spend quality family time. Third Floor features a bright and huge primary bedroom with huge closet. Two additional good sized bedrooms with decent sized closets and 4 pc family bathroom. Fully finished basement boasts a rec room perfect for family get together and a 3 pc bathroom. Conveniently located close to shopping centres, grocery store, restaurants and few minutes drive to HWY 8. (id:49187)
769 Berkshire Drive
London South (South N), Ontario
Superb starter describes this spacious 3 bedroom 3 bath townhome in the desirable Gaslight Square complex. (Berkshire and Topping Lane). Exiting from your controlled entry, underground parking (2 spots) you are greeted by the mature treed and landscaped common area and the freshly updated exteriors which include new siding, soffits and eaves troughs. The main level boasts loads of natural light with a spacious living room, central kitchen with eating area, two piece bath plus a formal dining area with a patio walkout to your private back deck, perfect for entertaining or relaxing in the summer sun. Upstairs offers three generous bedrooms including a primary bedroom with its own en-suite and walk in closet. The main bath upstairs has been updated with a large walk-in shower. The fully finished lower level, with a rec room (with wet bar) and office area, provides all the space you need for family gatherings or your private retreat. This home is convenient to amenities...shopping, schools, parks, etc. Call now!! (id:49187)
320 Canyon Hill Avenue
Richmond Hill (Westbrook), Ontario
Stunning 3+1 bedroom freehold end-unit townhouse nestled in desirable Westbrook community. Known for excellent top-ranking schools, convenient public transit, shopping, parks, and all essential amenities, this home is perfectly located for a lifestyle of ease and comfort.Spacious layout 1750 Sq.ft main & second floor plus 870 sq.ft finished basment featuring 9-foot ceilings on the main floor, offering an efficient floor plan combines living/dining area with a warm and inviting family room Fitted with a gas fireplace & hardwood floor throughout.Tastefully upgraded, with a custom-made kitchen boasting built-in stainless steel appliances,(cooktop, oven, microwave & dishwasher). breakfast area, quartz countertop, marble backsplash, and elegant porcelain flooring ideal for who love to cook and entertain.Freshly painted throughout, well-sized bedrooms, master bedroom impresses with its own gas fireplace and a serene view of the private fenced backyard.artistry-picked HunterDouglas high end window covering Designer-inspired basement adds a touch of luxury, with thoughtful finishes and extra space for all your needs.This semi-like home is surrounded by multimillion-dollar properties and offers an abundance of thoughtful touches. It's truly a must-see, offering everything you need in a home and more! (id:49187)
35a Spruce Street
Toronto (Cabbagetown-South St. James Town), Ontario
Welcome To Spruce Lane! A quiet, peaceful, family-friendly, shared lane, enclave of 6 Victorian-styled Freehold townhomes built in 1997. 35A Spruce is at the end of the row just like a semi-detached home. Meticulously renovated throughout (2020) with a modern, clean aesthetic and offers a calm getaway in the heart of the city's core. Offering almost 1700sf of generous living space, this home has 3-bedrooms (the 3rd bedroom is currently being used as a TV room/den and doors can easily be re-installed), 3 bathrooms, a renovated kitchen with raised ceilings, granite countertops & backsplash, plenty of cupboard space with under-counter lighting and upgraded appliances. This 3-storey home boasts an open concept main floor living area with gas fireplace combined with dining room with extensive recessed lighting, hardwood floors and walk-out to an oversized low maintenance deck/backyard perfect for entertaining.Don't miss the super-spacious, third floor, primary bedroom retreat with private south-facing balcony and extravagant 5-piece ensuite with soaker tub and extra large shower. The double closets with custom built-ins offer an abundance of storage. Last but not least is the lower level with private, 2-piece powder room, furnace room with laundry facilities and entrance to private built-in garage. Note the extra-large storage room accessed from the garage. Cabbagetown offers a tranquil, historic atmosphere with a distinct village charm in the heart of the city. Convenience is key in Cabbagetown being only steps to Riverdale Park and zoo, farmer's markets in Riverdale park and in Allan Gardens, Spruce Court public school, transit, shopping, The House on Parliament and only a 15 min walk to Loblaws, College Park, The Eaton Centre, Sankofa Square, Metropolitan U, U of T, hospitals and more. Don't Miss The OpportunityTo Experience The Unique Charm Of Spruce Lane! (id:49187)
6 Beaufort Drive
Ottawa, Ontario
Primary Location! Walking distance to shopping, parks, schools! Minutes driving to the Highway! Discover an exceptional lifestyle in the desirable Kanata Katimavik neighborhood with this impressive 3-bedroom, 4-bathroom split-level single-detached home featuring a double garage. The interior boasts a bright and airy ambiance with gleaming hardwood floors and a cathedral ceiling in the living and dining areas. The updated kitchen, complete with a breakfast bar, coffee station, and stainless-steel appliances, seamlessly flows into the main floor family room, which features built-in shelving, a cozy wood-burning fireplace, and double doors opening to a private interlocked patio and backyard. A welcoming foyer provides interior access to the double garage and a convenient two-piece powder room. Upstairs, the spacious primary bedroom includes a walk-in closet and a 3-piece ensuite, accompanied by two additional well-sized bedrooms and another full bathroom. The finished lower level expands the living space with a large recreation room and a full bathroom. The southwest-facing backyard provides the perfect sunny retreat for outdoor family activities. Enjoy unparalleled convenience with a primary location offering easy walking distance to essential amenities including grocery stores, restaurants, schools, and trails, all while being just moments from the highway. (id:49187)
1405 - 100 Dalhousie Street
Toronto (Church-Yonge Corridor), Ontario
New* 1 bedroom apartment in the Heart of Downtown Toronto*! step to Toronto Metropiya (Ryson) University*. Luxury Laminate floor* throughout. 9' ceiling*. Stainless steel Appliances*, front -load washer and dryer*. Huge zise- 4 PC bathroom*. Floor-to-ceiling windows*, Bright and Great View though. Huge East-facing balcony*, and functional layout. This Condo offers 14,000 Sf space of indoor and outdoor amenities for year-round enjoyment*, including a state-of-the-art fitness center*, rooftop terrace*, co-working spaces*, yoga room, steam room, sauna, party room, barbeques and lounge areas*. Steps to public transit, Step to Metropolitan (Ryson) Universities**, minutes driver to UTM*, Geogier Brown College *. Eaton shopping center**, restaurants, and entertainment*. Eaton Centre, Toronto City Hall, cinemas, public transit, restaurants, boutique shops, Starbucks. Perfect for young professionals, students, or investors looking for a dynamic urban lifestyle. Student is welcome. (id:49187)
53 Ferguson Street
Toronto (Clairlea-Birchmount), Ontario
Absolutely Georgeous! Immaculate Quality Built Mattamy. 1490 Sq Ft Freehold Townhome. Features Spacious Open Concept Living/Dining, Picture Windows & Pot Lights, Family Size Eat-In Kitchen, S/S Appliances, Ceramic Floors, Backsplash, 3 Bdrms, 3 Modern Baths, Hardwood Floors Throughout, Solid Oak Staircase, Mstr Bdrm Has 4-Pc Ensuite & Walk-In Closet. Direct Access From Garage, Pvt Fenced Yard, 5 Mins To Warden Subway, Shops, Schools, Dvp & 401 (id:49187)
1195 Leslie Drive
Innisfil (Alcona), Ontario
4-Bedroom Home in Prime Innisfil Location at an unbeatable value!Welcome to 1195 Leslie Dr, a bright and spacious detached home perfect for families! Featuring4 bedrooms and 3 bathrooms, this renovated home offers everything a growing family would need.The modern kitchen boasts ample cabinetry, stainless steel appliances with easy access to dining room And family room. . The primary bedroom includes a private ensuite, while three additional bedrooms provide flexibility for family, guests, or a home office.Enjoy a large backyard backing onto mature trees ideal for kids, pets, or summer BBQs. Located in a family-friendly neighborhood, this home is close to schools, parks, shopping, Friday harbour and Lake Simcoe, with easy highway access.Don't miss out on this amazing value 4-Bedroom Home in Prime Innisfil Location at an unbeatable value!Welcome to 1195 Leslie Dr, a bright and spacious detached home perfect for families! Featuring 4 bedrooms and 3 bathrooms, this renovated home offers everything a growing family would need.The modern kitchen boasts ample cabinetry, stainless steel appliances with easy access to dining room And family room. . The primary bedroom includes a private ensuite, while three additional bedrooms provide flexibility for family, guests, or a home office.Enjoy a large backyard backing onto mature trees ideal for kids, pets, or summer BBQs. Located in a family-friendly neighborhood, this home is close to schools, parks, shopping, Friday harbour and Lake Simcoe, with easy highway access.Dont miss out on this amazing value. (id:49187)
1755 Brimley Road
Toronto (Bendale), Ontario
It will be 'sort of' a passive income for you. With a minimal time and effort you put, you will be able to expect gross income of $150k with the net income of $80k per year. Ideal for One of Four types of potention Owners. 1) One who Works-At-Home or Hybrid condition where you can maximize side-income. 2) One who has NO skill for whatsoever in any type of business and wants to operate something better than convenience store but with BETTER INCOME, 3) One who can advertise and boost the business. Current owner has never advertised for 6 years, and 4) One who has Alteration Skills can boost income for alteration. Potentially another $20k net income. Current owner is outsourcing 100% of alteration orders to the factory. Very busy transaction in Superstore and all nearby on-going traffics. One and the only one Dry Cleaning Service in this area. Zero competition in the neighborhood. Potential future customers from the multiple residential developments condos currently under construction. He invested over $150k when he opened. Everything will be transferred to the new owner. HWY 401, Major Plaza alongside. Tons of parkings in the plaza. Rent is only $750/m for ALL INCLUSIVE with TMI & Utility. With this business, the owner successfully earned enough financial assets and purchased many properties. He wants to retire and leave the city. Take this opportunity to takeover the successful business. All Inventory & Chattels: Sewing & Obarque Machine, Hemming Machine, Printer for Receipt, Tag Machine, Refrigerator, Microwave, Ironing, Hanger, Wrapping Table, Phone, Conveyer System. (id:49187)
474 King Street
London East (East K), Ontario
Located in the heart of downtown London, Ontario, 474 King Street is a stunning three-storey commercial building available for occupancy in October 2025. This spacious unit is currently open for viewing and offers a versatile layout ideal for professional offices, physical or mental health therapy clinics, consulting firms, or other service-based businesses. With a competitive lease rate of just $13.00 per square foot and an estimated TMI of $4.52 PSF, this property presents an exceptional opportunity for businesses seeking a prominent location without compromising on value. The buildings central position offers excellent accessibility, with convenient public transit options and proximity to major roadways. Surrounded by a vibrant mix of restaurants, cafes, retail shops, and other professional services, the area ensures both clients and employees benefit from nearby amenities. Whether you're expanding, relocating, or launching a new practice, this well-maintained and professionally positioned space offers the flexibility and exposure your business needs to thrive. (id:49187)
210 Snyders Avenue
Central Elgin (Belmont), Ontario
Welcome to 210 Snyders Avenue in the heart of Belmont a beautifully maintained 3-bedroom,3-bathroom Bungalow home that perfectly blends comfort, style, and functionality. Situated on a desirable street, this property offers a welcoming paver stone driveway leading to a spacious two-car garage, setting the tone for the quality found within. Step inside to a large foyer that opens into a formal dining room, ideal for hosting family dinners or entertaining guests. The expansive primary bedroom features double closets and a private 4-piece ensuite, providing a serene retreat at the end of the day. Hardwood flooring flows through the hallway and into the cozy family room, where a gas fireplace adds warmth and ambiance. The open-concept kitchen and eat-in dining area are perfect for everyday living, with double garden doors leading to a generous 34' x 21' west-facing deck. This outdoor space is ideal for entertaining or simply enjoying the sunset over your fenced and landscaped backyard. A garden shed offers additional storage for your lawn mower and gardening tools. Recent updates enhance the home's appeal, including anew roof, a new HVAC system, and a new furnace installed in 2017. The main floor has been freshly repainted, including the ceilings, and features two new toilets. A new front sidewalk and updated landscaping add to the home's curb appeal. Located in a sought-after neighborhood, this home offers the perfect blend of small-town charm and modern conveniences. Don't miss your chance to own this exceptional property. (id:49187)
621 - 412 Silver Maple Rd Road Ne
Oakville (Jm Joshua Meadows), Ontario
Welcome to The Post, a chic boutique-style condo in the heart of North Oakville. This brand new 2-bedroom, 1-bathroom suite offers 664 sq. ft. of beautifully designed living space, complemented by a generous 43.86 sq. ft. walkout balcony, ideal for unwinding or entertaining guests. Featuring 9-ft ceilings, contemporary finishes, and cutting-edge smart home technology, the suite includes custom cabinetry, quartz countertops, and sleek stainless steel appliances in the kitchen. Convenient in-suite laundry adds to the appeal. Take advantage of the exceptional amenities, such as 24-hour concierge service, fitness and yoga studios, The Post Social Hub, a games room, a private dining area, a pet grooming station, and a rooftop terrace complete with BBQ stations, fire features, and lush greenery. Located just minutes from Oakville Trafalgar Hospital, Oakville GO Station, and with quick access to Highways 403, 407, and QEW, you're within walking distance to shopping, dining, and parks. The suite also includes 1 parking spot, 1 locker, and high-speed Bell optical fibre internet. Experience the perfect blend of luxury, style, and convenience at The Post! (id:49187)
1911 - 15 Holmes Avenue
Toronto (Willowdale East), Ontario
Enjoy This Luxurious 2 Bedroom, 2 Bathroom Corner Unit With Se View And Wrap Around Balcony. Hardwood Throughout. B/I Kitchen Appliances And Centre Island. Steps To Transit And Subway, And Many Area Amenities Such As Supermarkets, Banks, Schools, Restaurants, Shops. Building Includes 24/7 Concierge, Yoga Studio, Gym, Golf Simulator, Kids Imagination Space, Dog Wash Station, Outdoor Lounge & Party Room. Won't Last! **EXTRA: Appliances: Fridge, Electric cooktop, B/I Oven, Dishwasher, B/I Microwave, Washer and Dryer **Utilities: Heat, Hydro and Water Extra **Parking: 1 Spot Included **Locker: 1 Locker Included (id:49187)
17 Cardiff Road
Toronto (Mount Pleasant East), Ontario
Welcome to 17 Cardiff Road a beautifully cared-for and thoughtfully upgraded home on a wide 30-foot detached lot in the highly sought-after Mount Pleasant East neighbourhood. Meticulously maintained by the current owners, this is a home you can move into with confidence and enjoy from day one. Step inside to a bright and welcoming interior, where every detail reflects pride of ownership. A premium Bauhaus front door sets the tone, while Bauhaus Liftslide doors at the rear connect the home to the garden. A striking glass block window spanning both floors floods the home with natural light and adds architectural interest. The modern kitchen features quartz countertops, custom cabinetry, built-in bench seating, and a compact desk nook ideal for light work-from-home needs. High-end appliances include a Wolf gas stove, Sub-Zerofridge, and Miele dishwasher. Upstairs, youll find three bedrooms and two renovated bathrooms (2024), both with heated floors. A solar-powered skylight brightens the primary ensuite, while the second bathroom features its own skylight. An additional solar-powered skylight over the upstairs hallway fills the second floor with light. The primary bedroom includes walk-in closet with California custom-designed closet organizers. Additional bedrooms offer generous closet space.The lower level offers a cozy family room with Valor gas fireplace and walk-out to the garden, a flexible bonus room ideal as an office or guest space, a three-piece bath, and direct access to the garage. Enjoy a fully fenced backyard with perennial gardens and an Eastern Red Bud tree, and a professionally landscaped front yard featuring Magnolia, Japanese Red Maple, and Sugar Maple trees. A one-car garage with direct access to the home and private driveway parking for two cars add everyday convenience.Walk to local parks, cafés, Whole Foods, shopping, and transit. Future LRT nearby. In catchment for top-rated Northlea Elementary and Northern Secondary schools. (id:49187)
4496 Red Maple Lane
South Frontenac (Frontenac South), Ontario
Welcome to 4496 Red Maple Lane, a wonderful year-round 4 bedroom home on the shores of popular Loughborough Lake! This is a great home with two kitchens, great for weekend guests or as an in-law suite. Two large decks overlooking the lake, bright cheerful interior, beautiful fireplace, family sized enclosed year round hot tub, and wait 'till you see the 4 CAR garage! 2 up and 2 down, all this and two beautiful decks overlooking a long shoreline, dock and boathouse, with a cable car to get down to it. You will enjoy living here. (id:49187)

