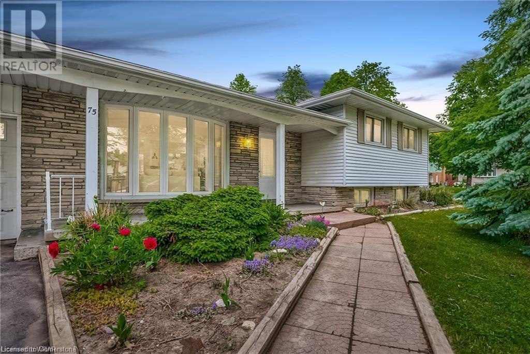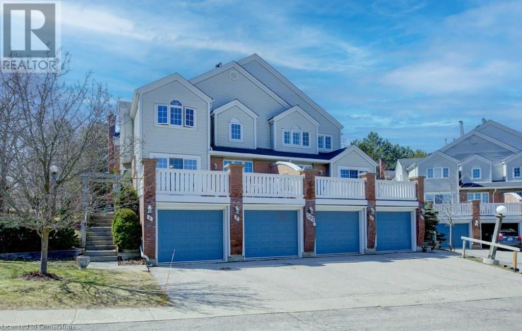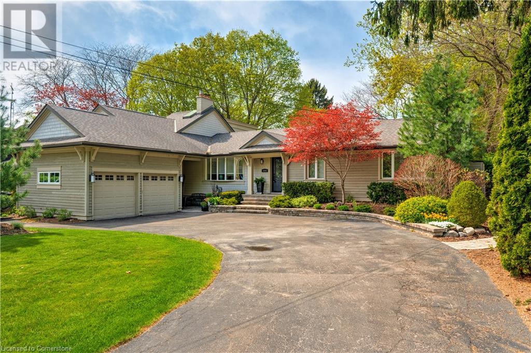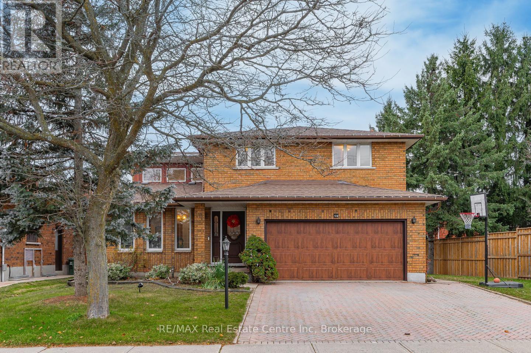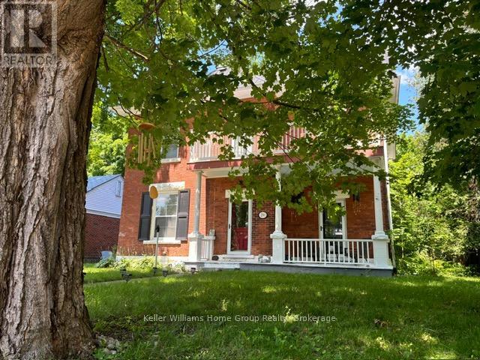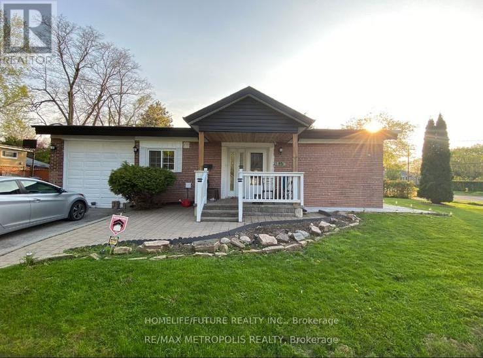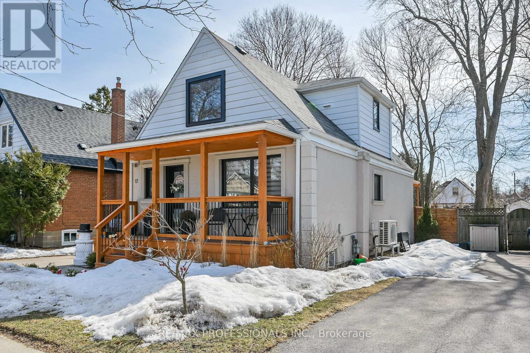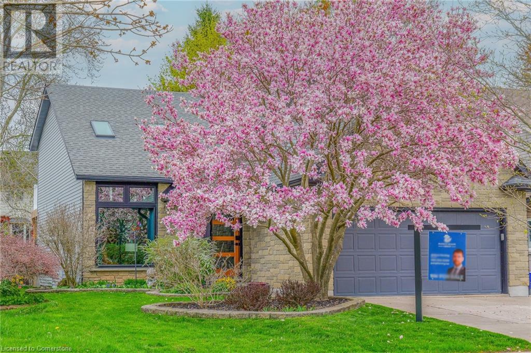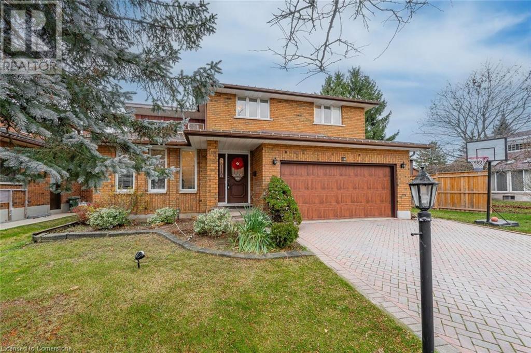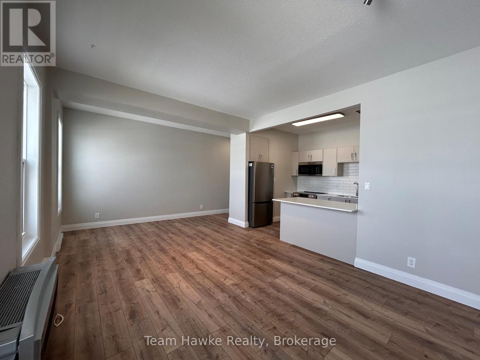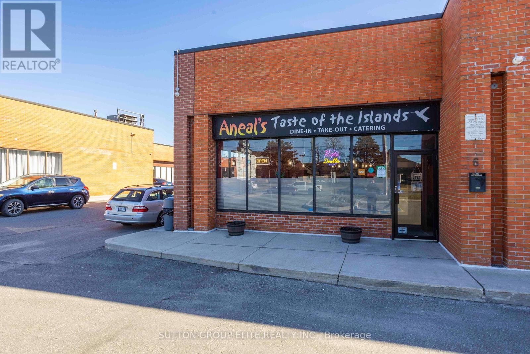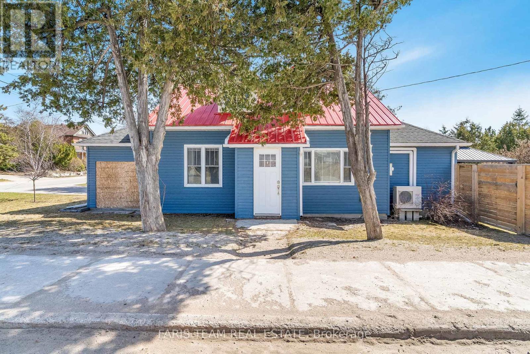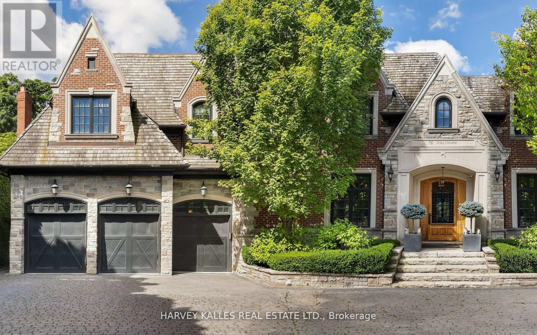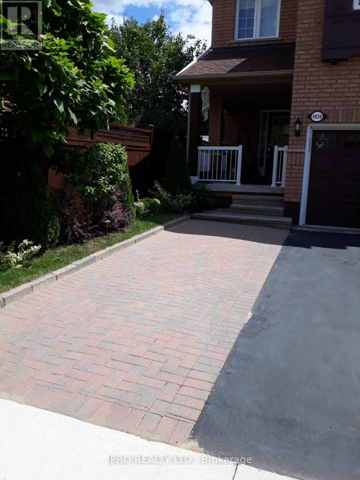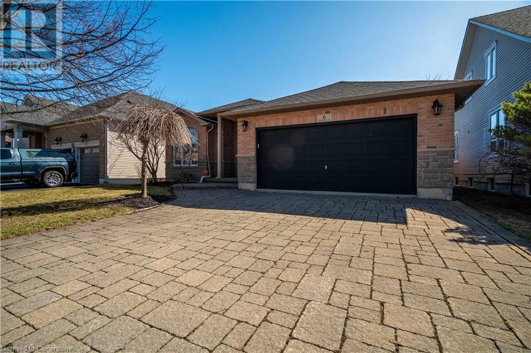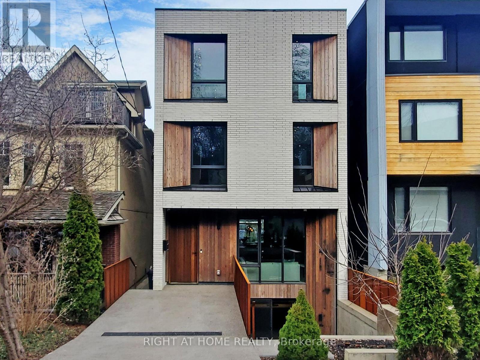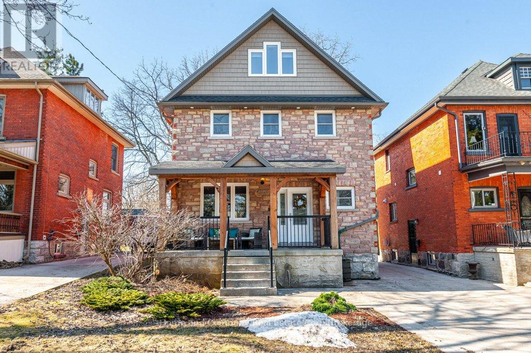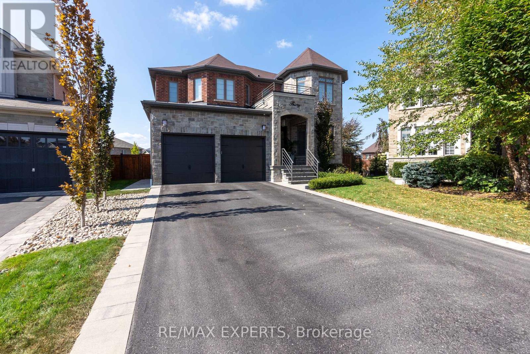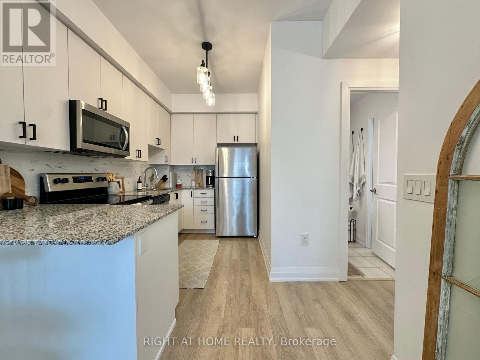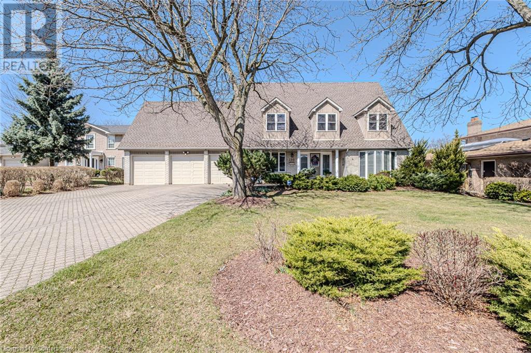1710 County Road 10
Prince Edward County (Athol), Ontario
Welcome to a truly exceptional home nestled in the heart of Cherry Valley, one of Prince Edward County's most coveted locations. With 2+1 bedrooms and 2 bathrooms, this residence offers an abundance of space for comfortable living and entertaining. Upon entering, you are greeted by the inviting main living space that seamlessly leads to the new covered deck, where you can bask in the tranquility of your surroundings while enjoying a BBQ or relaxing in a hot tub while overlooking the gorgeous view. The layout of the home is designed for convenience and flow, with the living area accompanied by a large 4-piece bath that transitions into the dining room and updated kitchen. On this end of the house, you have access to the laundry room and two generously sized bedrooms. The upper level boasts a spacious bedroom with breathtaking views of East Lake through large windows, providing a serene retreat to unwind. This bedroom also features a convenient 2-piece bathroom for added comfort. Outside, your large 2-car attached garage, workshop, and sea can, offer ample storage options for all your needs. Noteworthy upgrades have been made to the property under the current ownership, enhancing the home's appeal and functionality. However, the true allure of this residence lies in its surroundings - overlooking East Lake, the property features a rolling hill that leads down to a private area, offering a peaceful oasis to come home to. Experience the essence of tranquility and luxury in this remarkable home - a perfect blend of comfort, style, and natural beauty. (id:49187)
420 - 5139 Halstead Beach Road
Hamilton Township, Ontario
This delightful 4-season cottage is nestled on the serene shores of Rice Lake, just a convenient 90-minute drive from Toronto. The cottage features a beautiful waterfront and includes essential appliances, select furnishings, washer/dryer, and more. 2 bedrooms, 1 bathroom and picturesque views of the lake round out this bungalow. The finished and furnished boathouse is perfect for a studio, office, guest suite, or games room, with ample storage space below for your recreational toys. Nearby, enjoy dining at restaurants, grocery stores, and the LCBO. The well-equipped marina and Port Hope's amenities are just a short drive away. Brand new foundation completed in 2023, boathouse roof in 2022 among other cosmetic upgrades. Ideal for year-round living or a weekend getaway, this charming cottage on Rice Lake offers new adventures and cherished memories every season. (id:49187)
75 Bettley Crescent
Kitchener, Ontario
Welcome to 75 Bettley Crescent! This fully renovated & charming side-split home offers a thoughtfully designed, family-friendly layout on a beautiful corner lot surrounded by majestic, mature trees. Step inside to a welcoming foyer that leads up to a spacious living area, featuring elegant laminate flooring & expansive bay windows that fill the space with natural light. The open-concept design flows seamlessly into the dining room. Stunning white kitchen boasts ample cabinetry, dazzling backsplash, massive island & picturesque window overlooking the backyard oasis. This thoughtfully designed home offers 3 generously sized bedrooms, each with ample closet space, along with 2 beautifully renovated bathrooms. The luxurious 6pc main bath features dual sinks, standing shower & soaker tub. Downstairs, Fully Finished basement offers the potential for an in-law suite with a separate walk-up entrance. Updated light fixtures, Rec room, captivating stone fireplace, A convenient 3pc bath & carpet-free flooring enhance this space. Outside, is the fully fenced backyard—an ideal setting for outdoor dining, BBq's or relaxation. With the City of Kitchener’s recent changes allowing up to 4 living units on a single residential lot, this corner property presents an excellent opportunity for future development as a 4-plex or a duplex with an accessory dwelling unit, perfect opportunity either for independent living for a family member or as an income-generating unit to help offset your mortgage. Situated in the Heritage Park neighborhood, this home is just moments from top-rated schools, parks, shopping, Stanley Park Conservation Area & Hwy 401. Recent upgrades include blown-in ceiling insulation (2019), fresh paint, new laminate flooring, upgraded bathrooms, new pot lights, light fixtures & updated electrical & plumbing (all completed in 2022), brand-new electrical panel, tankless water heater & a new furnace (all in 2024). Make this yours before its gone, Book your showing today! (id:49187)
502 Beechwood Drive Unit# 2
Waterloo, Ontario
OPEN HOUSE Saturday & Sunday (2-4). Welcome to unit 2-502 Beechwood Drive. Located in the desirable townhouse community of BEECHWOOD COMMONS, Waterloo. Beautiful landscaping/lighting with views of the cherry blossom trees and pool. Very affordable living with over 2,000 sqft of living space. Lots of natural light fills the spaces of this end unit. Step inside and right away you feel the generous living space. The kitchen has a bright open breakfast area with plenty of counter and cupboard space. The living room with gas fireplace is open to the family-size dining room with a walkout to the 13'x12' open balcony/terrace. You will love entertaining & relaxing with the inside spaces nicely connected to the outside living space. There is a convenient natural gas BBQ line, no hauling propane tanks around. Upstairs are 2 big bedrooms and 2 full bathrooms. The primary bedroom is a fantastic size with a 3pc ensuite and walk-in closet. The 2nd bedroom is a very nice size as well and the upper level is complete with an additional 4pc bathroom. More living space in the finished basement, complete with recroom, laundry, workbench, storage and inside access to the garage. No need to worry about storage and closet space because this place has plenty! The grounds of this complex are beautiful and there is an inground pool & patio area, gazebo and visitor parking. You're going to love the pool on those hot summer days! Beechwood Plaza is within walking distance and a quick car ride gets you to Ira Needles Boardwalk and Costco. Other amenities include schools, restaurants, quick highway access, Uptown Waterloo, golf, parks and trails. Call your REALTOR® today and come see for yourself, you won't be disappointed! (id:49187)
4391 Lakeshore Road
Burlington, Ontario
Discover your dream home in the highly sought-after Shore Acres community of Burlington. Offering 4+1 bedrooms and 4 bathrooms, this home boasts 2,375 square feet of above-ground living space, complemented by a fully finished basement. Situated on a rare, oversized 80’ x 200’ lot, there’s plenty of space for family, friends, and entertaining. The home features a large 2-car garage with an expansive driveway, providing ample parking. Step outside to a true entertainer’s paradise, where you’ll find an in-ground pool, a poured concrete patio, and a brand-new deck, all surrounded by beautiful landscaping. Just steps from the lake, this home offers both tranquility and easy access to Burlington’s many amenities. Recently updated throughout, this property offers modern living in one of the area’s most desirable neighborhoods. Don’t miss your chance to make this exceptional property your own! (id:49187)
10 Kortright Road E
Guelph (Kortright East), Ontario
10 Kortright Rd E is a fantastic 3+3 bedroom home with a finished basement & separate entrance, situated on a large lot in a highly sought-after neighbourhood! With excellent in-law or income potential, the ability to add additional bedrooms & prime location near the UofG, this property isa standout opportunity for investors, students, families looking to offset their mortgage or multi-generational households. Upon entering you're welcomed into a spacious living & dining area featuring solid hardwood floors, soaring cathedral ceilings & multiple windows that flood the space with natural light. The eat-in kitchen is equipped with S/S appliances, ample counter space & dinette that opens seamlessly onto the backyard through sliding doors. Adjacent to the kitchen, the bright family room complete with cozy fireplace & large window overlooking the backyard, offers the perfect space to relax & unwind. 3pc bathroom & convenient laundry room complete the main level. Upstairs, the primary bedroom impresses with its generous W/I closet & 3pc ensuite featuring an expansive vanity. There are 2 additional large bedrooms & 4pc main bathroom with a shower & tub combo. The fully finished basement, with its own separate entrance, offers significant potential. It includes 3 spacious bedrooms, 3pc bathroom & second laundry room. With some adjustments, this space could easily be converted into an income-generating suite or an in-law setup. The outdoor space is equally impressive featuring a large back deck & massive, fully fenced backyard perfect for relaxing or entertaining. Located just a 2-minute drive to the University of Guelph (15-minute walk or 8-minute bus ride), this home is ideally positioned near countless amenities including Stone Road Mall, restaurants, fitness centres, shops & LCBO. It also offers quick access to the 401 for commuters & is just steps from MacAlister Park Playground & within walking distance to Ecole Arbour Vista. (id:49187)
250 Andrew Street
Shelburne, Ontario
Nestled on a generously wide (.07 Acre) private, in town lot (with in-ground POOL). This splendid Edwardian home exudes timeless elegance and charm. With its classic architectural details, the residence stands proudly amidst a picturesque setting of mature trees. The home features five spacious bedrooms, each with its own unique character, providing ample space for family and guests. The rich hardwood floors enhance the grandeur of the living spaces, while large windows flood the rooms with natural light, creating a warm and inviting atmosphere. The large Eat-in kitchen boasts lovely granite counters. This Edwardian gem, with its blend of historic charm and modern convenience, promises a gracious and comfortable lifestyle, making it a truly exceptional place to call home. This Beautiful 5+ Bedroom 3 Bathroom, 2 1/2 Storey Century Home also features a covered Verandah & Balcony. Updated Kitchen With S/S Appliances & Large Pantry & Breakfast Area. Living Room With Folding Doors To Formal Dining & Walk-Out To Verandah. Main Floor Den With Double Doors, Hardwood Flooring & Large Picture Window. Convenient main floor laundry. 24h notice for all showings as house is currently tenanted. Pool is in "as is" condition. (id:49187)
21 Glen Hollow Avenue
Toronto (West Humber-Clairville), Ontario
Location Location Location. Entire house with 4+2 rooms for rent, walking distance to Humber College, Guelph University campus. LRT at Doorstep, Vaughan, Mississauga and Brampton Transit all at walking distance. All other amenities walking distance as well. Tenant to pay 100% Utilities. (id:49187)
1476 Hillsview Road
Hastings Highlands (Monteagle Ward), Ontario
Five minutes from Maple leaf Ontario is a quaint 2 bedroom farmhouse built in 1917 on 6 wooded acres with ultimate privacy just waiting for a unique buyer, that longs for peace and quiet. This home is move in ready, freshly painted and most furnishings will stay. Outdoors you have a large yard, walking trails and a small creek on the property, also a workshop type shed, storage shed, wood storage and for the guests a bunkie with a great fire pit area set back from the house for privacy. This property is situated amongst other farms but at the end of the road with total privacy only 20 minutes from the town of Bancroft for hospital and shopping. You still have area access to ATV/Snowmobile trails and many lakes for any outdoor minded folks. Its time to check out this property today for what it has to offer! (id:49187)
95 Nelson Street
Toronto (Woburn), Ontario
Welcome To This Backsplit 3 Level Bungalow That Sits In A Quiet 57.17 X 112 Ft Lot. This Is A Must See Home! Rarely Offered Corner Lot With Separate Entrance And Beautiful Renovated Basement. All Renovated Washroom, All New Light Fixtures. Conveniently Located. Public School Right Across The Street!! Watch Your Kids Walk To School From The Comfort Of Your Home. Walk ToThe Eglinton Go Station, Close By Cedarbrae Mall, Thompson Park, Trail, Walmart, Ethnic Market, Grocery, Restaurants, Bus Stop, Do Not Miss Out On This Opportunity. (id:49187)
17 Hollydene Road
Toronto (Clairlea-Birchmount), Ontario
Welcome to 17 Hollydene Road located in the sought after neighborhood of Clairlea & Birchmount community. Step outside to a spacious fenced in backyard perfect for relaxing or entertaining. This home comes fully furnished on a 1 year lease. Only steps away from TTC, shopping, schools & parks. The proximity is great for shops and the theatre located at Eglington town Center & Square. Available August 1, 2025. (id:49187)
326 Cliffwood Road
Toronto (Hillcrest Village), Ontario
Welcome to this impeccably maintained 3+1 bedroom semi-detached home, ideally located in this highly sought-after Hillcrest Village community *** With a wide frontage of 41 ft, and beautiful yards with lots of perennials, this family-friendly residence offers numerous updates throughout past few years, Heating & Cooling (2024), roof (2018), windows & doors (2015/2022), west side fence(2023), electrical panel (2015), etc *** Step inside to discover a sun-filled main floor with South-east facing Bay windows in the kitchen that creates a warm and inviting atmosphere. The layout flows seamlessly, offering both functionality and comfort. The bright living room leads to your huge backyard through large sliding doors *** Upstairs, you'll find three generously sized carpet-free bedrooms with an updated 4-piece bathroom*** The finished basement W/separate entrance, extends your living space with laminate flooring, a large recreation area, a bedroom complete with window and closet currently being used as storage and an oversized laundry room complete with a 2-pc bathroom, potential for basement apartment *** With ample parking, pride of ownership throughout, and direct access to major highways, this home presents a rare opportunity to enjoy peaceful suburban living without sacrificing convenience *** Located within walking distance to top-rated schools, parks, public transit, shopping plazas, grocery stores, nature trails, and restaurants. Just minutes from Highways 404, 407, and 401, the GO Station, TTC, Fairview Mall, and leading hospitals *** this home truly offers the best of both worlds. A must see to truly appreciate. (id:49187)
321 Beckett Crescent
Pelham, Ontario
Have you ever dreamed of owning your own, Perfectly Designed Custom Home? This could be the one for you! this 2+1 Bedroom, 4 Bathroom home has the potential to easily be remade into 4 Bedrooms if needed, or can be left as the Luxurious 2-Bedroom it is now! When you enter you are greeted with an Incredible Chapel-Ceilinged Loft and Living room area, Open, bright and Airy. As you walk through the main floor you flow through the Stunning Kitchen (Built in 2017) and out onto the most incredible Stamped Concrete/Wood Combo Deck around! Coming back through the Massive Primary Bedroom you find your Beautiful Walk-In Closet, and Stunning 5-Piece Ensuite Bath! Upstairs there is another Generously-sized Bedroom, and an Open Den/Office that was previously a third bedroom; which would be easy to convert back! The Den has a walk-out to a Beautiful Balcony, and a great view! Throughout the rest of the house there is nothing to do but move-in and enjoy; with 2 Gas Fireplaces, New Windows (2025), New Skylights (2017), 50 year Shingles, 2 Sump Pumps, Stamped concrete around the home AND a Huge 2-Car Driveway, make sure to book your private showing before it's too late! (id:49187)
10 Kortright Road E
Guelph, Ontario
10 Kortright Rd E is a fantastic 3+3 bedroom home with a finished basement & separate entrance, situated on a large lot in a highly sought-after neighbourhood! With excellent in-law or income potential, the ability to add additional bedrooms & prime location near the UofG, this property is a standout opportunity for investors, students, families looking to offset their mortgage or multi-generational households. Upon entering you’re welcomed into a spacious living & dining area featuring solid hardwood floors, soaring cathedral ceilings & multiple windows that flood the space with natural light. The eat-in kitchen is equipped with S/S appliances, ample counter space & dinette that opens seamlessly onto the backyard through sliding doors. Adjacent to the kitchen, the bright family room complete with cozy fireplace & large window overlooking the backyard, offers the perfect space to relax & unwind. 3pc bathroom & convenient laundry room complete the main level. Upstairs, the primary bedroom impresses with its generous W/I closet & 3pc ensuite featuring an expansive vanity. There are 2 additional large bedrooms & 4pc main bathroom with a shower & tub combo. The fully finished basement, with its own separate entrance, offers significant potential. It includes 3 spacious bedrooms, 3pc bathroom & second laundry room. With some adjustments, this space could easily be converted into an income-generating suite or an in-law setup. The outdoor space is equally impressive featuring a large back deck & massive, fully fenced backyard—perfect for relaxing or entertaining. Located just a 2-minute drive to the University of Guelph (15-minute walk or 8-minute bus ride), this home is ideally positioned near countless amenities including Stone Road Mall, restaurants, fitness centres, shops & LCBO. It also offers quick access to the 401 for commuters & is just steps from MacAlister Park Playground & within walking distance to École Arbour Vista. (id:49187)
14 - 521 Bay Street
Midland, Ontario
This beautifully renovated 2-bedroom, 1-bathroom apartment is a true gem, located on the third floor directly across from Midlands picturesque harbourfront. Enjoy stunning bay views from your windows, and the charm of a completely updated space. The apartment features a brand-new kitchen, modern bathroom, and stylish new flooring throughout. With a bright and open layout, its perfect for relaxing or entertaining. For added security, the building is equipped with a fob entry system, providing peace of mind for residents. PLEASE NOTE: There is no elevator in the building and no parking available. Tenant to pay their own hydro. Live steps away from the water and all the vibrant amenities of Downtown Midland! It is agreed that the landlord wishes to offer 2 months worth of free rent, with one month being free up front, and the other resulting in a $200.00 rental discount over the course of 12 months! (id:49187)
12 Harbourview Road
Wainfleet (880 - Lakeshore), Ontario
TUCKED AWAY ON A QUIET, TREE-LINED STREET, THIS ONE-OWNER, THREE-BEDROOM BUNGALOW OFFERS THE PERFECT BLEND OF PRIVACY AND LAKEFRONT CHARM. THIS HOME FEATURES FORMAL DINING ROOM, STUNNING VIEW FROM SPACIOUS LIVING ROOM PLUS GAS FIREPLACE. THERE IS A FOUR-PIECE BATH, A POWDER ROOM , AN ATTACHED EXTRA DEEP GARAGE, AND A PARTIALLY FINISHED BASEMENT WITH LOADS OF POTENTIAL. AS A BONUS, THIS PROPERTY INCLUDES ADDITIONAL LAND ACROSS THE STREET WHICH IS INCLUDED IN THE 1.1 ACRES. RARE OPPORTUNITY TO OWN A PEACEFUL LAKEFRONT HOME WITH JUST MINUTES FROM TOWN ** This is a linked property.** (id:49187)
1551 I Reynolds Road
Trent Hills, Ontario
Welcome to your own slice of heaven on Seymour Lake, a waterfront luxury where sunsets paint the sky and memories are made on the shores of the prestigious Trent Severn Waterway. This exceptional 5-bedroom oasis perfectly balances luxury living with cottage charm, creating the ultimate year-round retreat for families and entertainers alike. Step through the front door and be captivated by the wall-to-wall windows in the expansive living room, where natural light floods the space and stunning waterfront views become your daily artwork. The cozy wood stove adds warmth and ambiance to those peaceful evening gatherings. Your inner chef will fall in love with the updated kitchen, complete with a practical pantry, flowing seamlessly into a spacious dining room perfect for family feasts and celebrations. The main floor is thoughtfully designed for family living, featuring four welcoming bedrooms, including one with a convenient 2-piece ensuite, while another boasts a fireplace and a private hot tub oasis. Ascend to the upper level to discover a truly magnificent primary retreat. This massive primary suite showcases wall-to-wall windows offering breathtaking water views, complemented by a luxurious 6-piece ensuite. The outdoor living space is nothing short of spectacular. Entertain on the large deck, or take a refreshing dip in the above-ground pool. The property features whimsical touches like a charming treehouse, while the converted boathouse now serves as an insulated games room/bunkie perfect for summer sleepovers or extra entertaining space. Three outdoor sheds provide abundant storage for all your waterfront toys and tools. Experience the joy of miles of lock-free boating, and end each day watching nature's show as the sun sets over the water from your private dock. This isn't just a house it's a lifestyle, a gathering place, and a dream come true all wrapped into one spectacular waterfront package. (id:49187)
108 Briscoe Street
London, Ontario
UNDER CONSTRUCTION*** 8-PLEX TO BE COMPLETED APPROXIMATELY BY SEPTEMBER 2025 AT 108 BRISCOE STE, 5% CAP, Located in one of London's most sought-after neighbourhoods, Wortley Village. Spacious 2 BED/2 BATH UNITS 16 BEDS TOTAL, ensuring steady and reliable income. On-site Laundry, 8 Separate meters, 1 common meter, adds to property's appeal making management a breeze. Get into a brand new investment property with lots of upside and no maintenance worries for years to come. Turn-key opportunity to invest in a highly desirable location. Amazing investment in Wortley, which is known for its vibrant atmosphere, strong demographics/income and voted one of the best neighbourhoods in Canada! (ATTRACTIVE FINANCING OPTIONS MAY BE AVAILABLE THROUGH CMHC**) (id:49187)
6 - 4801 Steeles Avenue W
Toronto (Humber Summit), Ontario
Sale of Restaurant Business. Excellent Corner Unit With Main Road Exposure On Steeles Ave & Weston Rd. 2 Store Front Windows, 2 Separate Entrances And 2 Separate Driveway Entrances! Great Street Exposure In This Complex. Property Is Close To Highways 400 & 407. Suitable For Professionals Or Many Types Of Retail Uses. (id:49187)
231 Carman Road
Brighton, Ontario
Welcome to 231 Carman Rd, a charming and beautifully maintained property located in the heart of Brighton. This property offers a perfect balance of modern living and traditional warmth, ideal for families and individuals looking for a peaceful retreat in a highly desirable neighborhood. Offering 100 Acres of the Rolling Hills Lands in Northumberland County! Located just 1 and 1/2 hour East of Toronto (5 mins North of Hwy 401 East). With 75 Acres of Workable Acres (currently rented to a farmer) and 6 Acres of Hardwood Forest where you find wild Birds & Turkeys. In addition, A Renovated 2-Storey Home With 4 Bedrooms, 2 Full Washrooms, Fieldstone Fireplace, Specious Living and Dining Area, Eat-in Kitchen, Sun-Filled Wooden Deck to Enjoy Sunset. This Exquisite farm property also offers 2 Road (entrance) Frontages, Detached Garage, Original Barn, Drive Sheds, Loading Yard, several Outbuildings for Storage. (id:49187)
91 - 91 Foster Crescent
Brampton (Brampton North), Ontario
Beautiful corner Townhome in Central Brampton! Like a semi-detached, this end-unit offers extra privacy and a spacious deck and patio, with a mature tree providing wonderful shade in the summer. This home features three bedrooms, two bathrooms, fresh paint (2025), new roof (2024), a modern 2-piece powder room (2022), a renovated 4-piece bathroom (2022), and appliances replaced in 2022. The versatile basement offers great space for a rec room or additional bedroom, complete with a small bar and a utility room with plenty of storage. Located in a highly sought-after community, just steps from Hwy 410, public transit, parks, schools, and shopping. The well-maintained complex offers fantastic amenities, including an outdoor pool, tennis courts, and a recreation room. Maintenance fees include Cable TV and internet. Furnace & hot water tank are with reliance, offering 6 free months of service to new owners. A rare find, don't miss this opportunity! Did we mention Fast Closing? (id:49187)
80 Huron Street
Collingwood, Ontario
Top 5 Reasons You Will Love This Home: 1) Just a 5 minute walk or a scenic bike ride to the tranquil shores of Georgian Bay and the vibrant Sunset Point Park Beach, where you can enjoy lakeside strolls, picnics, and water activities just moments from your doorstep, with downtown Collingwoods charming cafes, restaurants, and unique shops are only a short walk away 2) Stylish home featuring three bedrooms and one and a half bathrooms, including a main level primary bedroom with a large walk-in closet, along with a bright, open kitchen delivering a convenient walk-in pantry and a main level 4-piece bathroom boasting a freestanding tub, perfect for unwinding 3) Upper level hosting two bedrooms, a 2-piece semi-ensuite, and a convenient laundry area, keeping chores easily accessible 4) Situated on a generous 175' deep lot, the fully fenced backyard is perfect for pets, children, or hosting memorable gatherings with family and friends, with an attached workshop complete with a separate entrance and an attached carport adding convenience and protection from the elements 5) With the driveway located on Niagara Street, enjoy easy access in and out of the property while being a short distance to Collingwoods vibrant community, year-round outdoor activities, and proximity to Blue Mountain, making it a sought-after destination for families, retirees, and weekenders. 1,276 above grade sq.ft. Visit our website for more detailed information. (id:49187)
76 Arjay Crescent
Toronto (Bridle Path-Sunnybrook-York Mills), Ontario
Welcome home to 76 Arjay Cres - Drive Through Your Gated Entrance Into A Spectacular Chateau-Style Mansion Situated On An Estate-Sized Lot With Breathtaking Ravine Views Overlooking Rosedale Golf Club. Over 7,000sqft Above Grade, And Over 3,000sqft Below Grade. Natural Stone And Brick Exterior With Copper Eaves & Cedar Shake Roof. Extensive Use Of Crema Marfil Marble Slab. Walnut Panelled Library. Main Bedroom With His(3-Piece) And Hers (6-Piece) Ensuite Bath. Large Walk-In Dressing Room. Finished Walkout Lower Level. Exercise Room With Adjacent Sauna And Hot Tub. Wine Cellar. Large Recreation Room With Walkout To Gardens. Home Theatre. Fully Equipped Kitchen. Nanny's Suite With Kitchenette. Elevator To All 3 Levels. Heated Floors Throughout. Interlocking Brick Driveway. (id:49187)
1931 Conc 10 Nottawasaga Concession W
Clearview, Ontario
Discover the charm of country living with this 4 Bedroom, 3.5 bath, 3.5 storey renovated farmhouse with 3000 square feet of stylish open concept living space. Nestled on 2.68 acres this property offers a blend of modern comforts and rustic appeal. Walk-out from the living room to a large deck and patio area and soak in views of the Bay and refreshing pool. The gorgeous Batteaux Creek custom kitchen features a huge island with a quartz countertop, ideal for family gatherings or entertaining! Experience the ultimate retreat in the massive primary bedroom, complete with a 6 piece ensuite bath and walk-in closet. Step out onto the private balcony and take in the breathtaking views of Georgian Bay! The finished bonus room in the attic is perfect for a kid's playroom, music or art studio. The freshly painted family room on the lower level features a cozy wood stove and includes a walk-out to the expansive rear yard. Full bath and sauna complete the lower living space. The 7 foot high unfinished basement area is ideal for storage. Enjoy a morning coffee on the charming wrap around veranda. The 26 x 26 detached, double car garage has an attached 14 x 23 propane-heated workshop area. The quality built 40 x 112 outbuilding consists of a 32 x 40 shop with a 16 foot ceiling and is roughed-in for in-floor heating. 14 x 16 foot insulated overhead and slider doors. Impressive 40 x 80 cold storage area complete with a storage mezzanine. Primary underground service, 50kva transformer, 200 amp service to the shop area and central metering. From hobbies to business ventures, the uses for this building are endless! The original barn foundation is transformed into an outdoor party area complete with a silo converted bar! This is a very unique and special property located just minutes to Collingwood, Blue Mountain, private ski clubs and golf courses with a stunning million dollar view! Schedule a viewing and envision your new lifestyle in this exceptional property! (id:49187)
65 Colton Circle
Kitchener, Ontario
Welcome to 65 Colton Circle — where comfort, convenience, and opportunity come together in the sought-after Lackner Woods neighbourhood. This charming detached home is perfectly located just steps from one of the region’s most scenic trails, offering breathtaking views of the Grand River—ideal for morning strolls, weekend hikes, or simply reconnecting with nature. Families will love being within close reach of top-rated schools, shopping, dining, and entertainment—all just minutes away. And for commuters, quick access to major highways makes getting around a breeze. Inside, you’ll find a bright, open-concept living space featuring gleaming hardwood floors, a cozy gas fireplace, and a spacious dining area made for family meals and celebrations. The main floor also includes a convenient powder room and laundry area. Upstairs, there are three generously sized bedrooms, each with walk-in closets. The primary suite offers a large ensuite, while the main 4-piece bathroom provides plenty of space for the rest of the household. But the real standout? The fully legal 2-bedroom basement apartment with its own private entrance, modern finishes, and incredible flexibility. Whether you're looking for rental income, a mortgage helper, or a comfortable space for extended family, this bonus space makes smart living even smarter. The fully fenced backyard is ready for summer with a great deck, perfect for BBQs, plus a handy shed for extra storage. This home truly has it all. Don’t miss your second chance to make it yours—book your private showing today! (id:49187)
65 Colton Circle
Kitchener, Ontario
Investor Alert – Fresh Opportunity at 65 Colton Circle! Back on the market and ready for its next chapter, this turn-key legal duplex in Kitchener’s highly sought-after Lackner Woods neighbourhood is the income-generating property you've been waiting for. Whether you're expanding your portfolio or just getting started, this is a rare chance to invest in a well-maintained, cash-flow-ready asset in a prime location. Set just steps from the picturesque Grand River trails and surrounded by top-rated schools, this property is perfectly positioned to attract reliable, long-term tenants. With shopping, restaurants, movie theatres, and everyday essentials all within a 5 km radius—not to mention quick access to major highways—this address offers serious tenant appeal. The main unit spans two levels and features a bright, open-concept layout, hardwood floors, a cozy gas fireplace, and a proper dining area. It includes three spacious bedrooms, a 5-piece main bath, a powder room, ensuite off the primary, and convenient main floor laundry. Downstairs, the legal 2-bedroom basement apartment is completely self-contained with a separate entrance and modern finishes—ideal for boosting rental income or accommodating multi-generational living. The fully fenced backyard features a large deck, providing great outdoor space for tenants to enjoy—adding even more value to this investment. Properties like this don’t come around often. With two quality rental units, a desirable neighbourhood, and strong income potential, 65 Colton Circle is an opportunity you don’t want to miss—book your private showing today! (id:49187)
4 Emerson Mews
Collingwood, Ontario
Welcome to your next chapter in the heart of Collingwood's sought-after Shipyards community--- the lifestyle and location will check all your boxes, Just steps from the sparkling shores of Georgian Bay and minutes from vibrant downtown shops, cafes, and trails, this beautifully appointed bungalow offers the perfect blend of comfort and convenience. The home boasts 1,300 square feet on the main floor, plus an additional 450 square feet of finished space below. The main living area is bright and airy, featuring vaulted ceilings and a striking floor-to-ceiling fireplace that anchors the open-concept layout. A wall of windows draws in abundant natural light and the space provides convenient access to your private back deck ideal for quiet mornings. BBQ's and entertaining friends. Both front and rear entrances allow for easy flow throughout the home. The chef's kitchen is sure to impress, with gleaming granite countertops, a spacious 8 ft central island, and a layout designed for those who love to cook and host. The kitchen flows effortlessly into the living and dining area, creating a modern, sociable atmosphere. Main floor living is elevated with two spacious bedrooms each with its own ensuite, walk in closets and large windows fitted with custom blackout blinds for added comfort and privacy. Downstairs, you will find a fully finished space that is perfect as a family room, home office, or even a third bedroom, complete with a full 4-piece ensuite. An additional large, unfinished room offers plenty of storage or the opportunity to expand your living space even further. Parking is a breeze with a private two-car garage featuring an inside entry.Other thoughtful upgrades include remote-controlled and black out blinds and enhanced soundproofing in select rooms. Start your day with coffee on the deck and a scenic walk along the waterfront. This is the Collingwood lifestyle you've been waiting for (id:49187)
38 Riverside Trail
Trent Hills, Ontario
THE BEST OF HAVEN ON THE TRENT! Live in tranquility in this fully completed model home at Haven on the Trent, perfectly set on a wooded lot beside the Trent River and Seymour Consvervation Park. Built by McDonald Homes, "The Oakwood" offers over 3,500 sq ft of finished living space with the high-end finishes and upgrades you'd expect in a showcase build. The open-concept main floor features 9 ft ceilings, wide sight-lines and natural light flooding in through large windows and patio doors. The Great Room is anchored by a floor-to-ceiling cultured stone gas fireplace, perfect for cozy evenings or entertaining. The custom kitchen is designed for both style and function, featuring ceiling-height cabinetry, quartz counters, natural wood open shelving, slide-out pantry drawers, a prep station and a large sit-up island. Walk out to a huge composite deck and enjoy the peaceful views or BBQ just off the kitchen. The Primary Suite includes a walk-in closet and a luxury ensuite with a glass & tile walk-in shower. A second main-floor bedroom is ideal as a home office or den, with fibre internet available. The finished lower level offers two additional bedrooms, a full bath, and a spacious recreation room, providing space for guests, hobbies, or family time. Extras include an oversized 2.5-car garage with interior access to the main floor laundry room, Luxury Vinyl Plank and Tile flooring, central air, municipal water/sewer, and natural gas. Enjoy peace of mind with a 7-Year TARION Warranty. Riverside Trail is located approximately an hour to the GTA, and just a few minutes drive to downtown, library, restaurants, hospital, public boat launches, Ferris Provincial Park and so much more! A quick walk to the brand new Campbellford Recreation & Wellness Centre with arena, 2 swimming pools, exercise facility and YMCA programming. Immediate possession is available. Some photos are virtually staged. WELCOME HOME TO BEAUTIFUL HAVEN ON THE TRENT! (id:49187)
10 Kerr Shaver Terrace
Brantford, Ontario
Welcome to your new Home; This recently renovated spectacular & luxurious Waterfront 4 Bedroom home with finished basement is complete with a heated salt-water pool, extensive landscaping and gorgeous top-of-the-line finishes and 9-15' vaulted cielings. You will find yourself instantly in love with this recently renovated turn-key Forever Home! Enjoy creating meals in this chef's dream kitchen including upgrades such as the gorgeous large Island, Granite Countertops, Stainless Steel Appliances (inlc. Garburator) before sitting down to meals with friends and family in the Formal Dining Room or Breakfast nook. Enjoy one of the 3 Gas Fireplaces in the evenings while looking out along the Grand River at the wildlife & beautiful scenery. The property boasts waterfront access that is owned, an extensive and beyond gorgeous garden with a sprinkler system & complete landscaping! The attached Double Car garage will be a bonus during winter months and features a walk-up from the basement that is mostly finished and features lots of storage, a large rec room and office space that would be great for a fourth bedroom. Enjoy the Heated Salt Water in-ground Pool (2021) with Granite Waterfall Feature that is custom made for maximum enjoyment in your fenced backyard that backs onto the gorgeous private-access waterfront. This home is situated in an area that boasts many nature trails, the grand river, tons of community events and lots of wildlife. 4 Hard-wired cameras included. (id:49187)
Bsmt - 4039 Coachman Circle
Mississauga (Churchill Meadows), Ontario
Absolutely Clean 2 year Old Basement and Spacious sized Basement Apartment in Churchill Meadows Neighborhood! Large Living Space area, Eat-in Kitchen with backsplash! Separate Entrance thru Garage, Laminate Flooring (no carpet), 4 piece bath w/shower. Driveway parking, No Pets, No Smoking. On-suite Laundry. Tenant pays 30% utilities. One of the most desirable areas in Mississauga! (id:49187)
12 Charlotte Angliss Road
Markham (Vinegar Hill), Ontario
Beautiful and exquisitely Appointed 3 Bedroom Home In Highly Desirable & Nestled Exclusive Pocket Of South Markham! Very Efficient Floor Plan With Kitchen/Dining Combo, And Lots Of Natural Light. Traditionally Inspired Elements With Stainless Appliances, Including Open Layout With Large Prep Area And Oversized Eat-In Family Kitchen. Spacious Living and Dining Area With Plenty Of Large Windows Providing Natural Light Throughout. *2,035 sf With Basement (1,359 sf Plus 676 sf Walk-Out Unfin Basement). Additional Living Room At Back With Walk-Out To Good Sized Sun-Deck and Strip Hardwood Flooring. Ascending to Upper Level, You Are Met With An Oversized Primary Bedroom With 4-Piece Ensuite And Additional 2 Good Sized Bedrooms With Closets And Lots Of Natural Light. Walk-Out to Interlock Patio And Deep Lot, With Loads Of Potential. **Extras** Great Floorplan With Community Dynamic, Privacy, Close Proximity To Transit , Good Schools, Conservation Area and Amenities. (id:49187)
7 Drake Street
Vaughan (Vellore Village), Ontario
Sophisticated and Elegant 4-bedroom, 4-bathroom residence on a quiet street in one of Vaughan's most coveted neighbourhoods. Featuring timeless finishes and thoughtful upgrades throughout, this home is ideal for families seeking comfort, style, and functionality. This upgraded home offers timeless design with hardwood flooring throughout, plaster crown moulding, custom wainscoting, pot lights, and elegant fixtures. The chef's kitchen is finished with granite countertops, premium appliances including a new stainless steel fridge (2023) and a sleek, modern hood fan (2025). Inset lighting in the foyer and dining room adds a refined touch. Professionally landscaped exterior with interlock stone on the driveway, walkway, and backyard. Private backyard includes a storage shed and manicured grounds. The fully finished, heated garage is a standout feature-complete with epoxy flooring, Proslate wall panels, built-in cabinetry, hot and cold water access, retractable hose, LED lighting, wall-mounted TV, and two infrared electric heaters. Additional highlights include a new A/C unit (2023), High-Efficiency Water Tank (2023), central vacuum, outdoor security cameras, and monitored alarm system. Ideally located near Cortellucci Vaughan Hospital, top-rated schools, parks, and shopping-with quick access to Highways 400 and 407 for effortless commuting. ** See attached list of Features and Upgrades ** (id:49187)
310 - 109 Front Street E
Toronto (Waterfront Communities), Ontario
Stylish & Spacious 2-Bed, 2-Bath Condo in the Heart of St. Lawrence Market! Experience the perfect split-layout design with no wasted space! This beautifully upgraded unit features sleek wood floors throughout and an open-concept living/dining area that seamlessly extends to a private balcony overlooking a peaceful courtyard. The modern kitchen boasts granite countertops, a breakfast bar, and ample storage, making it a dream for home chefs. The expansive primary suite includes a large closet and 4-piece ensuite, while the generously sized second bedroom comes with its own upgraded 3-piece bath, large closet, and large window for natural light. Live in one of Toronto's most vibrant neighbourhoods, just steps from St. Lawrence Market, top grocery stores (Metro & No Frills), boutique shopping, trendy cafés, renowned restaurants, LCBO, and entertainment. Enjoy quick access to TTC, the Financial District, Union Station, and major highways! A rare opportunity to own a functional, stylish, and perfectly located home. Don't miss out! (id:49187)
75 Bettley Crescent
Kitchener, Ontario
Welcome to 75 Bettley Crescent! This fully renovated & charming side-split home offers a thoughtfully designed, family-friendly layout on a beautiful corner lot surrounded by majestic, mature trees. Step inside to a welcoming foyer that leads up to a spacious living area, featuring elegant laminate flooring & expansive bay windows that fill the space with natural light. The open-concept design flows seamlessly into the dining room. Stunning white kitchen boasts ample cabinetry, dazzling backsplash, massive island & picturesque window overlooking the backyard oasis. This thoughtfully designed home offers 3 generously sized bedrooms, each with ample closet space, along with 2 beautifully renovated bathrooms. The luxurious 6pc main bath features dual sinks, standing shower & soaker tub. Downstairs, Fully Finished basement offers the potential for an in-law suite with a separate walk-up entrance. Updated light fixtures, Rec room, captivating stone fireplace, A convenient 3pc bath & carpet-free flooring enhance this space. Outside, is the fully fenced backyardan ideal setting for outdoor dining, BBq's or relaxation. With the City of Kitcheners recent changes allowing up to 4 living units on a single residential lot, this corner property presents an excellent opportunity for future development as a 4-plex or a duplex with an accessory dwelling unit, perfect opportunity either for independent living for a family member or as an income-generating unit to help offset your mortgage. Situated in the Heritage Park neighborhood, this home is just moments from top-rated schools, parks, shopping, Stanley Park Conservation Area & Hwy 401. Recent upgrades include blown-in ceiling insulation (2019), fresh paint, new laminate flooring, upgraded bathrooms, new pot lights, light fixtures & updated electrical & plumbing (all completed in 2022), brand-new electrical panel, tankless water heater & a new furnace (all in 2024). Make this yours before its gone, Book your showing today! (id:49187)
6 Blackburn Lane
Mount Hope, Ontario
Welcome to 6 Blackburn Lane Discover this 3+1 bedrooms, 2.5 bath bungalow nestled in a prime location of Mount Hope, backing onto a serene park for ultimate privacy with no rear neighbours! Located in a sough-after neighbourhood just minutes from all amenities, this home is a rare gem. Features you'll love: Over 3,500 square feet of finished living space, Elegant crown moldings on both levels & vaulted ceilings, Rich hardwood flooring & pot lights throughout, Custom kitchen cabinetry with French doors for added charm, Main floor laundry for ultimate convenience, Spacious primary suite with 3-piece walk-in shower & walk in closet, Fully finished basement with an extra bedroom, Stunning brick & stone exterior with interlocking stone driveway, Large rear deck overlooking the peaceful parkland, Double car garage & ample parking, Close to Glancaster Golf Club & just 5 minutes to Ancaster's Meadlowlands Please note some photos are virtually staged. (id:49187)
15 Durie Street E
Toronto (High Park-Swansea), Ontario
Stunning Luxury Home with Smart Features and Exceptional Details. This exquisite home offers unparalleled luxury and sophistication with an array of high-end features and thoughtful architectural design elements. Nestled in the High Park Swansea neighbourhood, this 4 bdrms + den, 2 powder and 4-baths home encapsulates the allure of mid-century modern aesthetics with a contemporary twist. Custom Cristallo/walnut vanities in the bathrooms, while the kitchen/living areas are finished with luxurious marble/walnut millwork. The chefs kitchen is equipped with high-end stainless-steel appliances and ample storage. Entertaining is effortless with 2 wet bars, one on the main floor and the other in the 3rd floor living area. Integrated lighting throughout the home provides both functionality and ambiance, enhancing the aesthetic appeal of every space. The master suite includes an L-shaped walk-in his-and-her closet with custom built-in closet organizers, while the master bathroom offers a spa-like experience with a steam shower. Gorgeous chevron hardwood flooring can be found on the main, polished concrete radiant flooring in the basement. The basement den features a convenient Murphy bed for additional flexibility. Cozy up next to the floor-to-ceiling gas fireplaces in both the ground floor and 3rd floor living spaces. Smart home features includes remote-controlled lighting and blinds, a smart thermostat, and security cameras. Custom millwork throughout, including built-in closets, desks, and storage units, offering both beauty and practicality. The 2-vehicle snow-melt driveway includes a charging port for electric vehicles. Every detail of this home has been carefully crafted for convenience and comfort. This property combines style, technology, and comfort to create a living experience that is truly one of a kind. More than just a home, it's a haven of sophistication, designed for those who appreciate the finest in urban living. (id:49187)
109 - 42 Pinery Trail
Toronto (Malvern), Ontario
Look no further- this upgraded 3-bedroom, full 2-bathroom condo-townhome is ready for you! Featuring a bright and spacious open-concept layout with a cozy balcony over looking greenery. This unit is one of the few units that offers both a private garage and driveway parking. Located in a family-friendly neighborhood with a playground, this home is within walking distance to grocery stores, restaurants, and retail shops. Plus, enjoy easy access to three different TTC routes for a stress-free commute. (id:49187)
11 Daly Avenue
Stratford, Ontario
Drive up to Daly Ave. & discover your dream home. From the minute you step onto the handsome covered front porch & inside the front door, you will know this is the one! The open concept living room with its handy built-ins connects you to the dining room that has space for your harvest table & doors to the ready-for-all-of-your-outdoor furniture deck. The expansive kitchen will impress the most discerning chef with an over-sized peninsula for prep space, quartz countertops, gas stove & thoughtful touches like a pot filler & a beverage fridge. Moving up to the second floor, find the first option for your primary bedroom, a 3 piece ensuite with a walk-in glass shower, a roomy 4 piece main bath (both with cosy in-floor heat), additional bedrooms & the convenient laundry. Take it to the next level & see what the divinely finished third floor offers - Another bedroom with gas fireplace, a 5 piece bath & your own private sitting room with a birds eye view of the back yard. Another surprise awaits when you find the basement is finished as flex space or storage & yet another 2 piece bath. The tucked away location on this sought after street means that you are just a short stroll to Stratfords vibrant downtown & you can enjoy easy access to the Avon River & park system. 11 Daly Ave. is a definite delight! (id:49187)
4213 Briarwood Avenue
Niagara Falls (212 - Morrison), Ontario
Welcome to 4213 Briarwood Avenue in Niagara Falls, a fully renovated home offering modern style and functionality. This property features hardwood floors throughout, a brand-new kitchen with updated cabinetry and beautifully renovated bathrooms. With four finished levels, including a walk-up basement and a spacious third level with large windows, this home provides ample living space. The deep 238-foot lot has no rear neighbors, offering privacy and tranquility. Located directly across from a park in a family-friendly neighborhood close to schools and amenities, this home is move-in ready and perfectly situated. (id:49187)
30 Ciro Barillari Court
Vaughan (Vellore Village), Ontario
Welcome to the breathtaking 30 Ciro Barillari Court, a true masterpiece nestled at the end of a private cul-de-sac on a sprawling pie-shaped lot. This custom-built home is a sanctuary of luxury, featuring soaring 10' ceilings and an exquisite QTK kitchen outfitted with top-of-the-line integrated appliances and stunning quartz countertops. Every detail has been meticulously crafted with custom millwork that enhances the elegant design. The family room is a showstopper, boasting massive two-story windows that frame picturesque views of your resort-style backyard. Indulge in the spa-like bathroom for a tranquil retreat or entertain in the fully finished walk-out basement, complete with a kitchen rough-in, an additional bedroom, and a bathroom-ideal for guests or family. Step outside to your outdoor haven, featuring a covered loggia and a fully equipped outdoor kitchen-perfect for hosting gatherings or enjoying a quiet evening with a glass of wine. With countless upgrades throughout, this home is truly a dream come true. Don't miss your chance to experience this exceptional property !! (id:49187)
#37-478 Rabbit Lake Rd
Kenora, Ontario
Step into comfort with this modern, well-maintained 3-bedroom, 1-bath mobile home offering 925 sq ft of smart, open-concept living. Just 14 years old, this home features a high-efficiency gas forced air furnace and new hot water tank to keep things cozy year-round. Bright vinyl windows, durable vinyl siding, and asphalt shingles complete the low-maintenance exterior. Located within walking distance of a public beach and a peak of Rabbit Lake, it's perfect for outdoor lovers. You're also close to schools, parks, sports complexes, and all the essentials. Bonus: room to park your boat after a day on the water! Gas 1025.00 year Hydro $1945.00 year. New hot water Tank Rental 40 +/- month. Park lot Fee 331.86 month. Water $115.00 per month plus usage. (id:49187)
C801 - 5299 Hwy 7 Highway
Vaughan (Vaughan Grove), Ontario
Located in the heart of Woodbridge, this boutique-style townhouse features a bright & open-concept layout with 9' ceilings, perfect for modern living. With 2 bedrooms, a large private patio that is perfect for entertaining, 1 underground parking & locker, this home offers comfort & convenience. Thoughtfully designed with stylish finishes, including laminate throughout, granite counter in kitchen & backsplash, it's ideal for first time buyers, downsizers, or anyone looking for low maintenance luxury living. Walking distance to Woodbridge Ave & provides convenient access to Hwy 400, 407 & 427 (id:49187)
310 Mcfarlane Street
Peterborough East (4 Central), Ontario
KAYSER ACCOUNTING & TAX: CORPORATE PORTION. Well established local accounting firm selling the corporate portion of the business. An excellent opportunity for a new accountant to building their portfolio or an existing firm to grow. (id:49187)
136 Country Club Drive
Hamilton, Ontario
Welcome to 136 Country Club Drive, a timeless Cape Cod-style home where classic elegance meets modern comfort. Nestled on a beautifully landscaped lot overlooking the prestigious Glendale Golf and Country Club, this 4-bedroom, 4-bathroom gem offers the perfect blend of charm, space, and breathtaking scenery. Impeccably well-maintained and lovingly cared for, this traditional home is truly move-in ready and just waiting for the next family to make it their own. Inside, you'll find gorgeous hardwood floors throughout the main floor living areas and upstairs hallways and bedrooms, adding warmth and character to every step. The formal living and dining rooms are perfect for entertaining, while a cozy family room and a separate den provide flexible living space—each boasting stunning views of the expansive backyard and the beautiful golf course just beyond. The open concept layout allows for a seamless flow between living spaces while still offering plenty of room for everyone to spread out. The finished basement adds even more versatility, ready to become your home gym, media room, playroom, or guest suite—whatever your lifestyle demands. Step outside to your own private retreat, featuring a concrete pool, a power awning for shaded lounging, and plenty of space to relax or entertain -all with a backdrop of sweeping views. The triple-wide driveway and spacious 3-car garage offer ample parking for guests, toys, or extra vehicles. Don’t miss this rare opportunity to own a beautifully maintained, classic home in a coveted location with unmatched backyard vistas and resort-style amenities. (id:49187)
645 Charlotteville 2 Road
Norfolk, Ontario
Welcome to this charming 4-bedroom, 1-bathroom home located in the peaceful countryside of Norfolk County, just a short drive from the beautiful Turkey Point Provincial Park. Situated on a generous half-acre lot, this property offers plenty of space for outdoor activities, gardening, or simply enjoying the tranquility of nature—making it the ideal choice for first-time homebuyers. Inside, you'll find a bright and inviting living space with a thoughtful layout that provides ample room for family life. The cozy living room, functional kitchen, and four comfortable bedrooms create a home that’s both practical and full of potential for your personal touch. This home is move-in ready with a brand-new septic system, installed in 2024, and a drilled well for reliable water access. The property is located in a quiet, family-friendly area, offering a peaceful retreat while still being close to local amenities and the natural beauty of Turkey Point Provincial Park. This home offers the perfect balance of country living with easy access to everything you need. (id:49187)
896 Dundas Street
Woodstock (Woodstock - North), Ontario
This is an amazing opportunity to lease a CORNER commercial property on in the PRIME LOCATION of Woodstock, on Main Dundas St. Building located on busy 4 lane thoroughfare with ample on site parking. Super convenient access to Hwy 401. (id:49187)
4 - 2351 Lakeshore Road W
Oakville (1001 - Br Bronte), Ontario
Luxury Urban Living in Bronte Village! Incredible opportunity right in the heart of one of the very best neighbourhoods Oakville has to offer. Enjoy All of the Luxuries of this impeccable executive townhome that sits literally Steps Away From All The Shops Restaurants, cafes, boutiques, parks, Bronte Marina and lake-front boardwalks that make Bronte Village so unique. This impeccable end-unit executive townhome sits on an oversized lot and features a rare and coveted side yard that is perfect for relaxing, and a two-car tandem garage and private driveway that gives you ample room for parking up to 3 vehicles. Upgraded With Hardwood Floors, Stainless Steel Appliances, 9Ft Ceilings, large windows throughout, This executive townhome features your own personal elevator which services every floor - from the two-car tandem Garage all the way up to the fabulous oversized wrap-around Roof-Top patio that delivers breathtaking 360 degree views of the lake and of Bronte Village! With over 2,200 square feet throughout, the main floor offers a bright and airy open-concept layout with potlights and designer light fixtures, that seamlessly blend the modern kitchen with the spacious dining room and living room areas. The 9ft ceilings and large windows flood the area with natural light, and the convenient walkout leads you to your own private rear deck and side yard. The second floor features two bright and spacious sun-soaked bedrooms with walk-in closets and a well-appointed 4-piece washroom. The secluded and spacious third floor primary retreat features a fabulous 14' long walk-in closet + 5 piece Spa Like Ensuite, with Glass Shower &Soaker Tub. This executive townhome is perfect for entertaining and is an excellent fit for Executives, Empty-Nesters, First-time Homebuyers or investors! Private Road Maintenance Fee of $202/mth. (id:49187)
34 - 2272 Mowat Avenue
Oakville (1015 - Ro River Oaks), Ontario
Welcome to this beautifully newly renovated 3-bedroom condo townhome, located in a private and sought-after enclave of River Oaks. Situated in a prime location within the complex, this home backs onto a wooded trail, leading to miles of forested walkways and bike trails along 16-Mile Creek! Perfect for outdoor lovers paradise! This home boasts top-to-bottom renovations with all the features you've been searching for! The large light-filled kitchen boasts abundant white cabinetry, quartz countertops, stainless steel appliances, a subway tile backsplash, and hardwood floors. (2025) The open-concept living and dining room complete with smooth ceilings, LED pot lights, and a large window that invites plenty of natural light. The updated powder room completes this floor, making it perfect for entertaining.The upper level offers a spacious primary bedroom with a generous closet and organizer, plus two additional bedrooms with views of the wooded trail. A brand new (2025) bathroom completes the upper floor, a perfect set up for families!The cozy lower level is an excellent space for both relaxation and play, featuring a family room with a walkout to the private backyard patio that overlooks the scenic trail. With LED pot lights, smooth ceilings, ample storage, a mudroom bench, and entry from the attached garage, this level is both functional and inviting. The renovated laundry room adds even more value to this home.The complex is exceptionally maintained and kid-friendly, with manicured grounds, mature trees, and gardens. The condo fee covers the windows, roof, and doors, offering peace of mind and easy living. Located just moments from top-rated schools, parks with splash areas, shopping, River Oaks Rec Centre, Oakville Hospital, and major highways, this home offers unbeatable value and convenience.Freshly painted and move-in ready, this home is perfect for young families or those looking to downsize in style. Dont miss out this one is a must-see! You'll fall in love! (id:49187)



