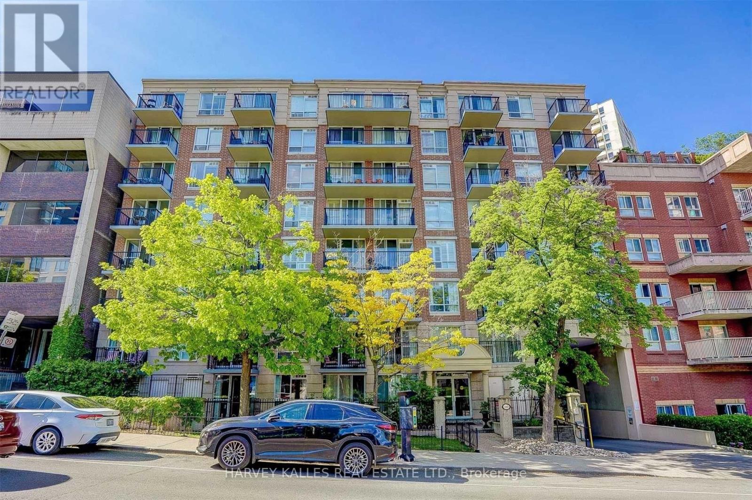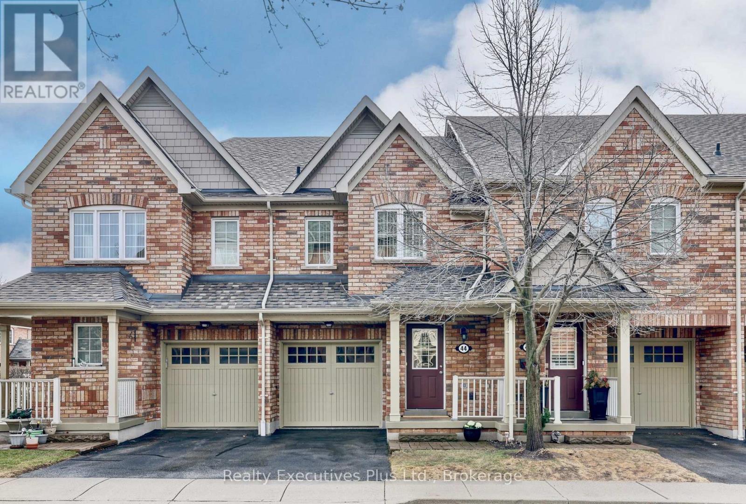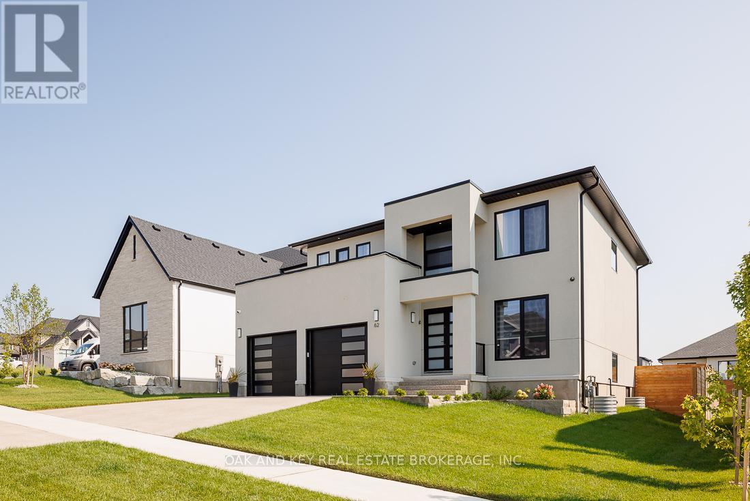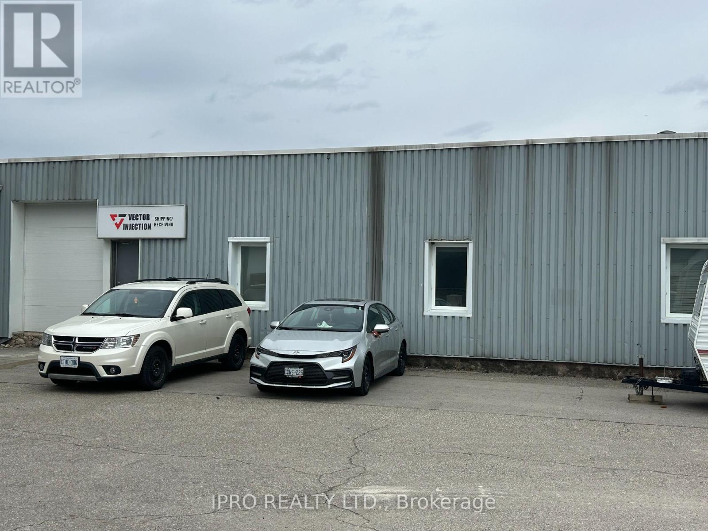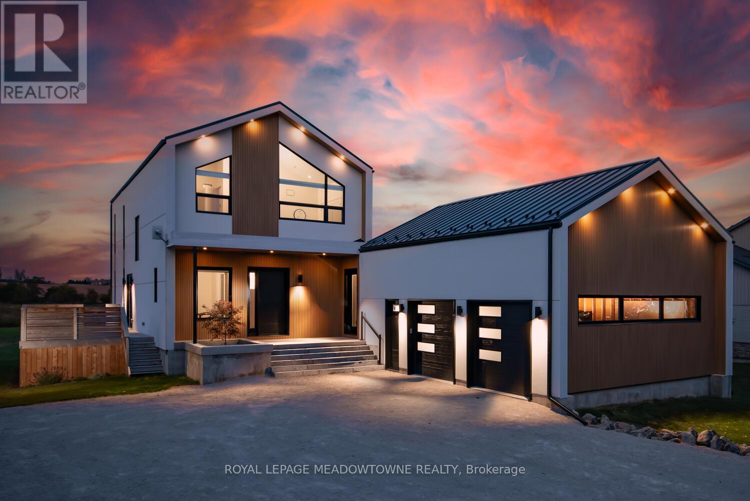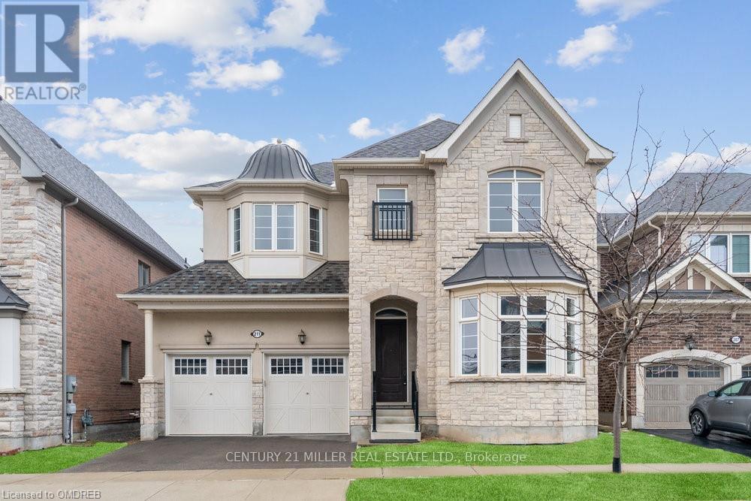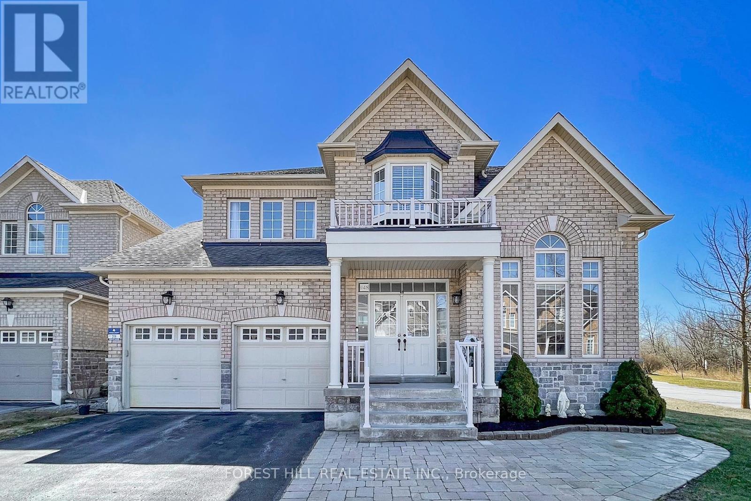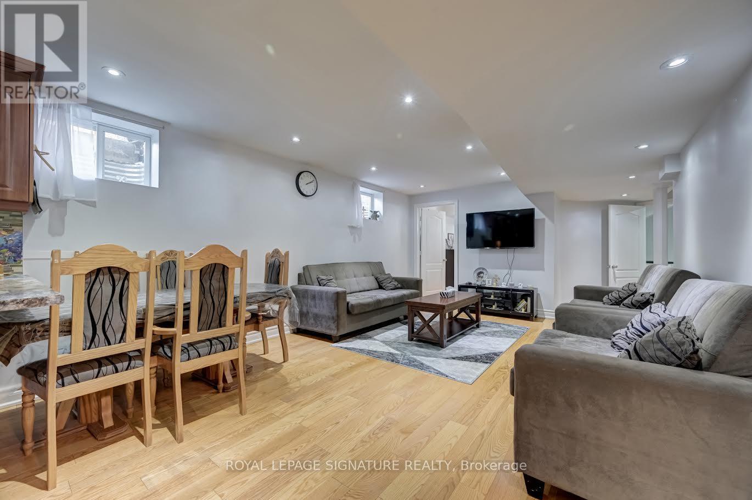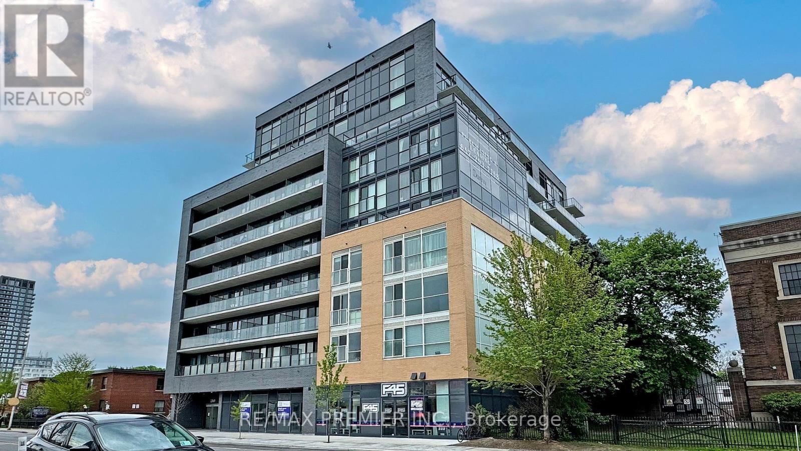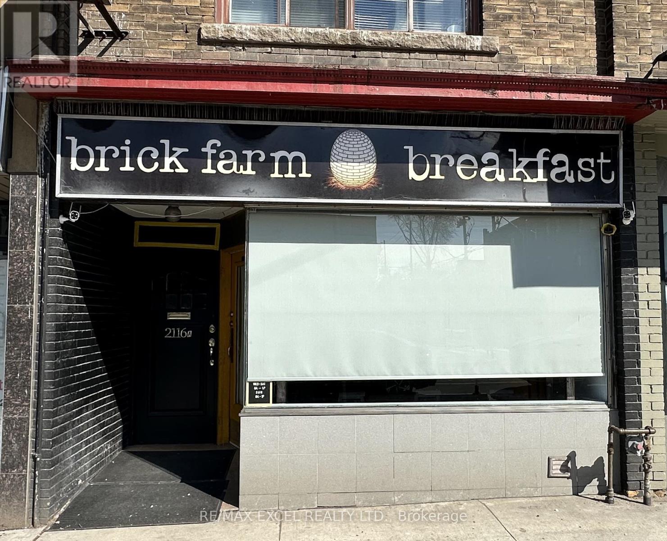210 - 260 Merton Street
Toronto (Mount Pleasant West), Ontario
Serenity On Merton! An Updated 2-Bedroom Suite With A Split Floor Plan & 2 Full Washrooms. Huge Primary Bedroom w/Walk-In Closet. 897 Sq. Ft. Interior Plus Balcony. Functional Layout That Checks All The Boxes. Units Rarely Available At The Boutique Hampton Condos. Perfect For 1st Time Buyers, Down Sizers And Everyone In Between! Overlooks A Peaceful, Tranquil Landscaped Garden & Access Just Across The Street To The Renowned Beltline Trail. Central Location & Coveted School District! The Building Features A Party Room, Rooftop Deck, Bike Storage & Visitor Parking. Steps To Parks, Grocery Stores, Transit, Coffee, Restaurants And Pubs. Come Explore This Lovely Unit! (id:49187)
692 Yonge Street
Toronto (Bay Street Corridor), Ontario
Prime Restaurant Location at Yonge and Bloor. Surrounded by Condos and Office Buildings. Approximately 980 sqft on the ground floor plus 500 sqft basement storage space ( Buyer Needs To Verify) . 1 Reserved Parking at the Back. Please Do Not Go Direct Or Speak To the Employee! (id:49187)
1022a Coutlee Point Lane
Frontenac (45 - Frontenac Centre), Ontario
Lakefront luxury-custom-built sanctuary boasting 346 feet of lakefront on beautiful Sharbot Lake. This stunning 4-bed, 3-bath home offers the perfect blend of modern elegance & tranquil waterfront living. The ultimate escape for swimming, boating. Step inside to discover a layout designed to maximize both comfort & style. Cozy fireplace provides warmth & ambiance on cooler evenings, creating the perfect setting for relaxation or entertaining guests. Spacious kitchen is perfect for culinary endeavors. A formal dining area offers a refined space for hosting intimate dinners with family & friends, while the breakfast area provides a cozy spot for casual dining or enjoying morning coffee. Luxury awaits in the primary bedroom suite, with his & hers walk-in closets and a spa-like ensuite bathroom. Wake up to the soothing sounds of the lake. 30x40 detached garage. Just a short drive from the charming town of Sharbot Lake, this property offers the perfect balance of privacy and convenience., Flooring: Hardwood, Flooring: Ceramic (id:49187)
44 - 233 Duskywing Way
Oakville (1001 - Br Bronte), Ontario
Nestled in the sought-after community of The Woodlands this beautiful Daniels built former Model Home , 3 bdrm, 4 baths, plus a finished basement with walkout offers approx. 2,000 sq.ft. of finished living space & backs onto 25 acres of protected forest! Enlarged interlock patio with concrete porch invites you into to the spacious main floor with crown moulding throughout, ceramic floor entrance and kitchen leading to gleaming hardwoods in open concept living and dining room connected to kitchen, providing ideal layout for socializing and entertaining. Sliding doors to custom 13'.8"x9' wooden deck with privacy fence. Whether you're sipping morning coffee, hosting a barbq or enjoying peace and quiet, the outdoor area of this home offers endless possibilities for relaxation and enjoyment. Kitchen upgraded with brand new SS fridge, stove and DW, energy efficient and reliable. Stunning granite countertops, large centre island, plenty of cabinetry. Conveniently located powder room completes this floor. Moving up to the 2nd flr, you'll find 3 spacious bedrooms, his and hers closets in primary bdrm with 4 pce ensuite, the other 2 bdrms ideal for children, guests or home office also offer ample closet space and lrge windows. A 4 pce bath with ceramic floor and backsplash services these bedrooms. Fully finished LL with walkout, customize to suite your lifestyle! Finished laundry room with brand new Maytag Washer/Dryer with laundry tub and full 4 pce bathroom provides convenience and functionality. Private driveway and attached garage, custom cabinetry and interior entry. Additional visitors parking in close proximity. This home offers an ideal living environment for those who appreciate both the beauty of the outdoors and comfort of modern living. Walking trails! Birds! Nature! This is a property that you simply cannot afford to miss! Excellent public transportation options, nearby GO station, schools, grocery stores, movie theatres, highway access, it's all here! (id:49187)
32 - 340 Prospect Point N Road N
Fort Erie (335 - Ridgeway), Ontario
Beautifully updated end-unit townhome in Desirable Ridgeway. Built by Mountainview Homes in 2019. Welcome to this stylish and move-in-ready 3-bedroom, 2 bath townhome, perfectly situated just minutes from Crystal Beach and a short walk to downtown Ridgeway's charming shops and cafes. This spacious townhome offers a modern open-concept layout, quality upgrades, and a fantastic, lifestyle location.The bright main floor features a generous living and dining area with inside access to the garage, plus a conveniently updated 2-piece powder room with new sink, faucet, and toilet. The kitchen has been enhanced with granite countertops, a new sink and faucet, and sleek stainless steel appliances, perfect for those who love to cook and entertain. Off the dining area, patio doors lead to a patio space for easy outdoor enjoyment. Upstairs, the spacious primary bedroom includes a large walk-in closet, while the beautifully refreshed 4-piece bathroom adds style and comfort. You'll also appreciate the second-floor laundry area, complete with a premium front-load washer/dryer tower. This home is loaded with thoughtful updates including all-new lighting, updated smoke detectors, and a full unfinished basement with a brand-new sump pump with alarm ready for your personal touches. Located just steps from the scenic Friendship Trail and close to schools, parks, and transit, this home is ideal for families, downsizers, or anyone seeking easy living in a vibrant and nature-rich community. (id:49187)
1856 Haiku Street
Ottawa, Ontario
Welcome to Caivan Communities! Over $30,000 in upgrades have been invested, including custom window coverings, glazed glass, upgraded Euro floor tile and hardwood, upgraded rails and spindles, Decora electrical switches and outlets, a modified spa-style ensuite, a Centre Layout kitchen, and an EV charger. This stylish detached home features a 1-car garage and 3 spacious bedrooms. The main floor offers hardwood flooring, 9-foot ceilings, and oversized windows that flood the space with natural light. The chef-inspired kitchen includes quartz countertops, a stylish backsplash, stainless steel appliances, and a gas stove with under-cabinet lighting. Upstairs, the primary bedroom includes a beautifully upgraded ensuite and a walk-in closet, while two additional bedrooms offer plenty of space for family or guests. The professionally finished lower level includes a laundry area and a large recreation room, perfect for relaxing or entertaining. The backyard is generously sized and ready for your personal touch. Located close to shopping, schools, parks, restaurants, and HWY 417 for added convenience. (id:49187)
62 Crestview Drive
Middlesex Centre (Kilworth), Ontario
Welcome to your dream home in the prestigious Edgewater Estates! This stunning 2-storey home boasts 4 bedrooms and offers the perfect blend of luxury and comfort. Step into a spacious and inviting living space that features stylish Scandinavian feature walls, creating an ambiance of modern elegance throughout the home. The gourmet kitchen is a chef's paradise, equipped with top-of-the-line appliances and rare, hard-to-find walnut table top. The ceramic counters add a touch of sophistication, making meal prep a delight. The family room and kitchen will also have you at your mindful best, with speakers hard wired into the ceiling to bring calm and enjoyment to every event, from the family dinner to entertaining friends. Escape to your private outdoor oasis featuring an in-ground, heated, saltwater pool surrounded by a fully fenced yard for added privacy. The pool house includes its own washroom and shower for the ultimate convenience, making it the perfect space to entertain guests or enjoy a relaxing day by the pool. The 24 foot wide double car garage provides ample space for vehicles and storage, ensuring functionality and ease. This luxury residence is situated in a highly sought after neighborhood, known for its serene surroundings and close proximity to amenities. At the end of your day, don't hesitate to enjoy a no-wait soak, using the hot water on demand tank for all your needs, in your soaker tub. Don't miss your chance to own this exquisite home in Komoka's most desirable community. (id:49187)
39 Violet Court
Middlesex Centre (Ilderton), Ontario
2+1 bedroom, 2 bathroom former model, in the heart of Timberwalk, just north of London. This bungalow offers, 1,814 sq ft on the main floor and a partially finished basement, it's a home that doesn't just check boxes it actually makes sense.Soaring windows and hardwood floors give the open-concept layout its energy, while the kitchen, complete with a centre island, makes a quiet argument for staying in more often. The great room is a conversation piece, in itself, thanks to its wall of windows and floor-to-ceiling fireplace that pulls the whole space together.Two bedrooms upstairs include a well-sized primary with a walk-in closet. Downstairs, the partially finished basement offers a rec room, office nook and third bedroom ideal for guests, teens, hobbies, or whatever else your life throws at you. There is also a rough-in for a bathroom and loads of storage. The fully fenced yard, with stamped concrete patio, is a large and pied space, perfect for gardens or a pool. Don't miss this one! (id:49187)
80 Brant Avenue
Brantford, Ontario
Are you an entrepreneur in Brantford seeking attractive and affordable office space? Our innovative coworking space at 80 Brant Ave. might be the perfect solution for your business, ideally located in the heart of the city on a bustling road. Whether you're just starting out, downsizing, or planning your next move, this space could be exactly what you need. Multiple units, of varying sizes, available. Inquire for more info. Each office comes fully furnished with a desk, chair, and more negotiable. Utilities, weekly cleaning, and climate control are all included for you and your clients' comfort. You'll also have access to a meeting room, two washrooms (one on each floor), a waiting area, and front desk services available from 9 AM to 5 PM, Monday to Friday. Our location is well-maintained, featuring a professional appearance, a shared kitchen with all amenities, and first-come, first-served parking. Mail services are included, with packages delivered to your office or held at the front desk. Current tenants include a diverse mix of practitioners and financial professionals, creating a dynamic and professional atmosphere. We strive to accommodate your business needs, with terms and services open for negotiation, including the possibility of adjusting the agreement as your business requirements evolve. Don't miss out on this opportunity. Inquire today to secure a space tailored to your needs and take the next step for your business. (id:49187)
102 - 1291 Gordon Street
Guelph (Clairfields/hanlon Business Park), Ontario
This purpose-built investment property is a rare opportunity for investors, offering a secure lease in place until 2026. Built in 2015, this main-floor condo features four bedrooms, each with its own ensuite bathroom, making it highly desirable for tenants. The open-concept layout is enhanced by floor-to-ceiling windows, upgraded laminate flooring, and a modern kitchen with quartz countertops and stainless steel appliances. The building provides exceptional amenities, including a media room, games room, study rooms, concierge service, outdoor patios, and visitor parking. This turnkey property is an excellent addition to any investment portfolio, offering both modern appeal and reliable rental income. (id:49187)
1964 Edenvale Crescent
Burlington (Tyandaga), Ontario
Welcome to 1964 Edenvale Cres a hidden gem in prestigious Tyandaga! This stunning home is just steps from tennis courts, lush parks & the scenic Bruce Trail & a golf course at your doorstep. Commuting? Youre just minutes from the GO Train & access to all major highways. Luxury, convenience & nature all in one perfect location! Tucked away on a tranquil crescent, this classic 2-story executive home is your private retreat! Boasting 4 spacious bedrms & 3.5 baths, this home is set on a secluded oasis featuring an in-ground pool & hot tub, serene waterfall, expansive decking & a flagstone patio. Stylishly upgraded, this home has been beautifully refreshed, featuring a sleek white kitchen with quartz counter tops; a built-in gas cook top; stainless steel refrigerator & dishwasher add a modern touch to this culinary space. Designed for effortless entertaining, the kitchen flows seamlessly into the dining room & cozy family room, where a wood-burning fireplace creates the perfect warm & inviting ambiance. Unwind in the inviting living room, complete with a cozy electric fireplace for the ultimate entertainment experience. Hardwood flooring flows throughout the main & upper levels. The finished lower level is a versatile retreat, featuring a spacious recreation/games area, a private den & a sleek 3-piece bath. The laundry area, tucked behind charming barn doors, adds a touch of rustic flair to this modern space. The mature landscaping, flagstone walkways & patio create a picturesque setting, while the in-ground pool, safety cover & hot tub offer the perfect sanctuary. Expansive decking completes this private outdoor escape. Notable Upgrades: Newer roof, insulation, furnace/ AC, plus replaced exterior doors (front & side). The upgraded bathrooms add a modern touch to this already impressive home. This home is designed for comfort, space & endless enjoyment. With room to grow & a backyard oasis made for relaxation, you can vacation at home year-round! (id:49187)
2 - 153 Perth Street
Halton Hills (1045 - Ac Acton), Ontario
1000 Sq Feet Of Office Space Located In Acton's Industrial Zone. The Low Gross Rent Includes Tmi And Utilities. There Is Lots Of Dedicated Parking, 1 washroom, open concept. Great office for a growing business. Also there is a larger unit for for lease that is 1650 sq ft if looking for a larger space. Well maintained building and Landlord is onsite. (id:49187)
1360 Wheelwright Road
Oakville (1007 - Ga Glen Abbey), Ontario
Welcome to sought-after Glen Abbey! Brimming with curb appeal, this 4+1 bedroom, 3+1 bathroom Mattamy executive residence is nestled in one of Oakville's most desirable neighbourhoods. The inviting exterior, highlighted by a striking natural stone walkway and porch, sets the stage for the charm and warmth found within. Step inside to a grand two-storey foyer that opens onto beautifully maintained hardwood flooring across the main level. Designed for both family living and entertaining, the layout features formal living and dining rooms, a private office, and an inviting family room enhanced by classic wainscoting and a cozy gas fireplace. The gourmet kitchen boasts timeless oak cabinetry, a subway tile backsplash, walk-in pantry, and a sun-drenched breakfast area with a French door walk-out to the backyard. Upstairs, the oversized primary bedroom features double door entry, a walk-in closet, a secondary closet for added storage, and a spa-inspired four-piece ensuite with a soaker tub and glass-enclosed shower. Three additional well-sized bedrooms and a four-piece main bathroom complete the upper level. Professionally finished in 2015, the basement offers incredible versatility with a sprawling recreation area, fifth bedroom, three-piece bathroom, and generous storage space. Notable updates include an owned hot water heater (2024), attic insulation upgraded to R50-R60 (2022), roof and eavestroughs (2021), front walkway (2021), central air conditioner (2020), furnace (2014), and windows (2009). Situated within walking distance of top-rated schools, Glen Abbey Community Centre, parks, scenic trails, and everyday conveniences, this home truly has it all. Commuters will appreciate the easy access to highways, public transit, and the GO Train. (id:49187)
30 Dunblaine Crescent
Brampton (Southgate), Ontario
Large Back Yard With Deck & Gazebo With No Neighbors Behind! Close To All Amenities Including; French Emersion, Public Schools And High Schools, Bramalea City Center, Southgate Mall. Highly Sought After "D" Section! With Rare Double Car Garage! Featuring A Gourmet Kitchen With Quartz Counter Tops, Under Cabinet Lighting, Back Splash & Ceramic Floors, Warm & Inviting Living Room& Dining Room With Hardwood Floors & Cozy Gas Fireplace, Main Floor Powder Room, Upper Level Boasts 4 Good Size Bedrooms, Renovated Bathroom, Master Bedroom Has A Walk-In Closet, Side Entrance To Basement With 1 Bedroom Apartment (id:49187)
2404 - 3985 Grand Park Drive
Mississauga (City Centre), Ontario
Welcome to the heart of Mississauga! Ideally located in the vibrant City Centre, this beautifully updated condo is perfect for first-time home buyers, investors, or downsizers seeking a turnkey lifestyle. Just steps from Square One, Celebration Square, Sheridan College, restaurants, parks, YMCA, and top-tier transit including MiWay, GO, and the upcoming LRT - this is city living at its best. Inside, enjoy modern upgrades including quartz countertops with a matching backsplash and elegant waterfall edge, complemented by a brushed gold faucet and hardware for a cohesive, contemporary feel. The kitchen also features new double sinks, updated plumbing, and sleek track lighting. A crystal chandelier adds sophistication to the dining area, while the freshly painted interior and new bedroom carpet provide a clean, move-in-ready finish. The spacious bedroom features a mirrored double closet with built-in organizers, while the foyer includes a separate closet also equipped with custom organizers. In-suite laundry with washer and dryer (approx. 2 years old) adds convenience. With a smart, efficient layout and low maintenance living, this unit offers excellent value in a well-connected, amenity-rich neighborhood. Residents enjoy a thoughtfully designed building with 24/7 concierge, a relaxing indoor pool, fitness centre, rooftop BBQ area, elegant party room, and plenty of visitor parking everything you need for stress-free, community-focused urban living. (id:49187)
5024 Lloydtown-Aurora Road
King (Pottageville), Ontario
Discover a rare opportunity to own this stunning 5-bedroom, 3-bathroom bungalow on a private 2-acre lot in King. Designed for comfort, elegance, and functionality, this home is ideal for families looking for space and premium amenities. Step outside to the beautifully landscaped gardens, complete with a peaceful koi fish pond, mature trees, and a stunning waterfall. An in-ground sprinkler system keeps the gardens lush and vibrant. Enjoy an evening outdoors under the spacious gazebo with a gas fireplace or relax in the hot tub. Inside, the home features a separate two-bedroom apartment complete with a full kitchen and dining area making it perfect for multi-generational families. The main kitchen and dining area overlook the stunning waterfall, which creates a serene setting for meals or entertaining. Be sure to check out the spectacular great room with floor-to-ceiling windows, a large stone fireplace feature, and a walkout to the backyard oasis. Practicality meets luxury with remote gated access, 3-phase electrical service, and a heated garage, large enough to park 6 vehicles or as a spacious work area ideal for hobbyists, contractors, or those needing extra storage. This extraordinary home blends rural beauty with modern conveniences, offering a lifestyle like no other. Located in the township of King, this place is a dream come true for anyone seeking a delightful escape. Surrounded by nature yet just a short drive away, you will find yourself surrounded by the vibrant energy of shopping, restaurants, and minutes from the 400 Highway. UPGRADES: Patio (2022-2024), Sprinklers (2022), Furnace (2022/2010) (id:49187)
83 Stonechurch Crescent
Markham (Box Grove), Ontario
Gorgeous Detach Home, Located In Upper Box Grove. This Immaculate Detached 4 Bedroom Home Has It All! Open To Above Foyer Entrance With 18Ft Ceilings, 9Ft Ceiling On Main Floor, Open Concept Combined Living And Dining Room Perfect For Entertaining! Hardwood Flooring T/O Living/Dining And Family Room And Upper Hallway, Stained Oak Staircase. Bright Spacious High-End Custom Cameo Kitchen Full Of Detail. Easy Glide Wood Pullout, Pantry And Plenty Of Storage, High-End Italian Bertazzoni Gas Stove/Oven, B/I Microwave Kit, Ss Hood Range, S.S Appliances, Pot Lights, Stunning Granite Countertop, Undermount Blanco S.S Double Sink With Kohler Faucet And Glass Backsplash. Cozy Family Room With Gas Fireplace. Extra Potential $$ Side Door Into Mudroom/Laundry And 2 Separate Entrances Into Unfinished Basement! Front And Back Stone Interlock With Landscaping. Great Location Close To Costco, Supermarkets, Schools, Parks, Highway 407 and Major Banks. (id:49187)
501 - 2 Toronto Street
Barrie (City Centre), Ontario
URBAN CONDO LIVING WITH EXCEPTIONAL WATER VIEWS! Get ready to live your best life in one of Barries most recognizable waterfront condo buildings. Every day starts with jaw-dropping views of Kempenfelt Bay, the marina, and Centennial Beach right from your own private balcony with space to lounge, dine, and soak in the scenery. This bright, spacious 1-bedroom, 1-bathroom unit offers 862 square feet of comfortable living with soaring 9-foot ceilings, huge windows, and a vibrant downtown lifestyle just outside your door. Bike to shops, restaurants, cafes, the GO Station, and more, then come home to a fresh white kitchen with quartz countertops, an undermount sink, and breakfast bar with seating. The open-concept living space is highlighted by a custom electric fireplace feature wall with a wood mantle, as well as, a built-in live-edge desk with open shelving that maximizes style and function. Retreat to a beautiful primary bedroom with a bold and colourful board and batten accent wall, and unwind in the updated and modern bathroom featuring a glass-walled double walk-in shower with dual rain head shower systems for that spa-like experience. Additional highlights include newer tile flooring in the foyer, kitchen, and bathroom, convenient in-suite laundry, one owned underground parking space with dedicated bike mounts, an exclusive use locker for seasonal storage. Building amenities include guest suites, a gym, an indoor pool, a sauna, a party and meeting room, a rooftop deck and garden, and visitor parking. Young professionals or downsizers alike will appreciate that whether youre grabbing coffee, catching live music, or hitting the beach, this is where urban energy meets lakeside living! (id:49187)
299 Margaret Avenue
Peterborough (Downtown), Ontario
Welcome to 299 Margaret Ave. Freehold Triplex Offering Great Opportunity for investors or homeowners looking to renovate and increase property value. Conveniently located near schools, parks. and shopping centers. Family-friendly neighbourhood with a strong sense of community. (id:49187)
523 - 350 Quigley Road
Hamilton (Vincent), Ontario
Bright, spacious and well-maintained 3-bedroom, 1-bathroom 2 storey condo in Hamiltons ParkView Terrace. Over 1000 sq ft of living space with a thoughtfully designed layout, featuring a large living/dining area, an updated kitchen with included fridge and stove, and in-suite laundry hook ups for added convenience. Features direct access to a private balcony with a great view. Upstairs, you'll find three generously sized bedrooms and a full 4-piece bathroom. The unit includes an exclusive underground parking space and a storage locker for storage. This building is pet friendly and features a party room, additional onsite laundry facility, a community garden, playground area, basketball court, BBQ rentals, landscaped ground and plenty of visitor parking. Located in a quiet, family-friendly community with easy access to schools, parks, public transit, and the Red Hill Valley Parkway, this home is perfect for first-time buyers, families, or investors looking for comfort, space, and convenience. (id:49187)
22 - 88 Decorso Drive
Guelph (Kortright East), Ontario
OFFERS ANYTIME, NO HOLD OFF!!! FREEHOLD 2 bedroom townhouse with a desirable south-end location! Upon entering you'll notice the lovely eat-in kitchen featuring trendy grey cabinetry, ample counter space & stainless steel appliances. Open to the bright & airy living room featuring a large window and garden doors leading to your deck. The deck is covered allowing you to BBQ rain or shine! A 2 piece bathroom completes this level. Follow the beautiful wood & iron railed stairs up to the master bedroom offering a large window, double closet & a 4 piece ensuite! There is another good sized bedroom & 4 piece main bathroom on this level. Situated at the end of a quiet street surrounded by amenities! Minutes from shopping centres offering grocery stores, banks, fitness centres, the LCBO, the movie theatre& much more! **Freehold unit with a $132 road maintenance fee** (id:49187)
22 - 88 Decorso Drive
Guelph (Kortright East), Ontario
Freehold 2 Bedroom Townhome W/Desirable South-End Location! Eat-In Kitchen W/Trendy Grey Cabinetry, Counter Space & S/S Appliances. Open To Bright & Airy Living Room W/Large Window &Garden Doors Leading To Deck. The Deck Is Covered Allowing You To Bbq Rain Or Shine! 2Pc Bath Completes This Level. Wood & Iron Railed Stairs Up To Master Bedroom W/Large Window, Double Closet & 4Pc Ensuite! Another Good Sized Bedroom with 3Pc. (id:49187)
363 Albert Street
Guelph/eramosa, Ontario
Spectacular Scandinavian-style home custom built new in 2022. Architecturally striking; every detail has been carefully curated offering clean design & timeless appeal. Step into elegance & sophistication as you enter the main floor, complete with an Italian kitchen that will impress any home chef, which is open to the dining room & living room featuring a fireplace & cathedral ceiling. Experience breathtaking views of the picturesque countryside from every angle. Work from home effortlessly in the fabulous main floor office. The pantry & beautiful laundry room add convenience to your daily routine. With 3 bedrooms upstairs, including the primary bedroom with a stunning ensuite & built-in closets, plus a5pc main bathroom, it's designed for modern family life. The lower level features a spacious rec room, 2 additional bedrooms for guests or family members, a full bathroom + an exercise room where you can stay active from the comfort of your own home. Modern design elements &high-end. (id:49187)
21 Oak Avenue
Hamilton (Landsdale), Ontario
Discover this Stunning, well Maintained 5 Bedroom, 2- bathroom Home offers plenty of space and Comfort! the main level features a 4-piece Bath while the basement includes a 3-piece bath, perfect for added convenience. Enjoy a Huge kitchen, a spacious basement rec room, solar panels for energy efficiency. The detached garage with back alley access adds extra functionality 2 parking spot (front). Plus, this home is close to everything-schools, churches, grocery stores, downtown, and public transit. (id:49187)
2408 - 515 St Laurent Boulevard
Ottawa, Ontario
Sub Penthouse 2 bedroom corner on 24th Floor with Million Dollar SUNSET, RIVER and CITY Views. Flooded with natural light, this SPACIOUS, PRISTINE, ZEN Oasis has been completely refinished and boasts a beautiful layout, updated kitchen with GRANITE counters, NEW appliances and in unit LAUNDRY. Beautiful renovated bathroom with QUARTZ counters, ample storage and beautiful shower. Huge master bedroom with spectacular views and second bedroom perfect for office or yoga studio. Enjoy the spectacular views from the HUGE BALCONY. THREE high-end air conditioning units! Condo fees include ALL UTILITIES, heat Hydro water, UNDERGROUND PARKING, pool gym, billiard room, car wash bay sauna. Non-smoking building and PET FRIENDLY! Walking distance to grocery stores, banks, restaurants, transportation, and only seven minutes from downtown.*For Additional Property Details Click The Brochure Icon Below* (id:49187)
99 - 20 William Jackson Way
Toronto (New Toronto), Ontario
Experience modern elegance in this stunning 2-bed, 2.5-bath stacked townhome by Menkes in the vibrant Lake & Town community of South Etobicoke. Offering 1,091 sq. ft. of interior living space, this contemporary home features soaring 9-ft ceilings, laminate flooring in the living and dining areas, and an open-concept layout that invites natural light. The stylish kitchen boasts quartz countertops, a breakfast counter, and stainless steel appliances. Enjoy outdoor living with a private patio walkout from the living room. The spacious master bedroom includes a walk-in closet and a 4-piece en-suite, while the second bedroom comfortably fits a queen-sized bed. Conveniently located near Humber College, Hwy 401/QEW/407, lakeside parks, beaches, and public transit, this home is perfect for students, professionals, or small families. Includes one parking spot. Don't miss this chance to embrace a lifestyle of sophistication and ease! (id:49187)
1 - 153 Perth Street
Halton Hills (1045 - Ac Acton), Ontario
1650 Sq Feet Of Office Space Located In Acton's Industrial Zone. The Low Gross Rent Includes Tmi And Utilities. There Is Lots Of Dedicated Parking, 2 washrooms, open concept. Great office for a growing business. Also there is another unit for for lease that is 1000 sq ft if looking for a smaller space. Well maintained building and Landlord is onsite. (id:49187)
211 Magnolia Crescent
Oakville (1008 - Go Glenorchy), Ontario
Welcome to this executive family home available for lease in the sought-after The Preserve community in North Oakville. Boasting over 3,550 sq. ft. of above-grade living space, this home features 10' ceilings, hardwood flooring, and an elegant layout with formal living and dining rooms complete with coffered ceilings and pot lights. The oversized family room includes a gas fireplace and opens seamlessly to a modern, upgraded kitchen equipped with stainless steel appliances, granite counters, stylish backsplash, a large island with breakfast bar, and a walk-out to a fully fenced backyard from the breakfast area. A mudroom with custom built-ins offers added practicality. Upstairs, oak stairs with wrought iron spindles lead to four spacious bedrooms and a loft. The primary suite features a walk-in closet and spa-like ensuite with double sinks, a soaker tub, glass shower, and a private water closet. Each of the three additional bedrooms has ensuite access, ensuring comfort and privacy for the whole family. Additional features include a double car garage with inside entry and proximity to the new Sixteen Mile Sports Complex, top-rated schools, parks, trails, shopping, and easy highway access. (id:49187)
91 Frederick Street
Brampton (Downtown Brampton), Ontario
Step into style and sophistication at 91 Frederick St in Downtown Brampton. Completely renovated from top to bottom, this chic, modern home blends thoughtful design with premium upgrades for unparalleled living. A beautiful open concept space brings together design and functionality seamlessly. The moment you step in, you're greeted by natural light streaming through its large windows. The absence of many walls creates a flowing connection between living, dining and kitchen, fostering a sense of openness and togetherness. The kitchen is the heart of this home, with a functional island extending the space acting both as a workspace and a social hub, with elegant quartz countertops and plenty of storage. An open concept space is not just about design-it's about lifestyle. It encourages natural conversation and a sense of connection that makes everyday living and entertaining a joy. And you'll feel it here. In addition, our energy efficient home features a heated crawl space insulated with spray foam insulation, an outstanding feature providing year-round comfort and energy efficiency. As you approach, you'll love the convenience of the large driveway, electric car charger and detached garage (approx 240 sq. ft.), perfect for storage or additional workspace. As you walk around, you'll love the lovely south facing yard with outside gas line for a bbq hook up at the rear of the house, ideal for entertaining. Inside, every detail has been upgraded to perfection, creating a home that's as functional as it is beautiful. The lifestyle here is simply fantastic. Whether you're relaxing in the thoughtfully curated interiors or enjoying the convenience of nearby amenities, this home checks every box. Our home is move-in ready and includes many items. (id:49187)
45 Knotsberry Circle
Brampton (Bram West), Ontario
Welcome to 45 Knotsberry Circle #45 - A Stunning Modern Townhome Nestled in the heart of the highly desirable Bram West. This Beautifully Appointed 3-Bedroom, 2- Full Bathroom Home is ideally situated on a Premium Ravine lot, and is part of the prestigious Kaneff community, making it one of the most coveted townhomes in the area. The thoughtfully designed layout features an open-concept living and dining space highlighted by soaring 9-foot ceilings and sleek laminate flooring throughout. The Gourmet Kitchen is a chefs delight, boasting granite countertops, SS Appliances, an undermount sink, and Ample cabinetry for all your storage needs.The Luxurious Primary bedroom offers a peaceful retreat with its private 4-piece Ensuite, Walk-in closet, and Walk-out to a Private terrace, perfect for enjoying your morning coffee. The Additional Two Bedrooms are generously sized and share a well-appointed full washroom, ideal for family living or guests. Large windows throughout the home flood the space with natural light, while the convenience of main-level laundry adds to the overall functionality. Just Steps to schools, parks, restaurants, shopping, banks, and other everyday essentials, this location is unbeatable. With easy access to Hwy 407 and 401, the GO Station, and the Toronto Premium Outlets - Don't Miss this Home!! (id:49187)
81 - 10 William Jackson Way
Toronto (New Toronto), Ontario
Pictures From Previous Listing. One and half year old, end unit available for Lease. Bright & Spacious unit with 3 bedroom, 3 bathrooms, open concept with modern look, lots of upgrades from builder, biggest unit in whole development with Semi detached like feel. Exclusive use backyard access, 1 underground parking and Locker space.Walking distance to Lake & Humber college - Lakeshore campus. 5 minutes drive to Mimico Go station. Few minutes drive to Ikea, Costco and CF Sherway Gardens shopping mall . Close access to Gardiner Expressway and Highway 427. (id:49187)
3346 Minerva Way
Burlington (Alton), Ontario
Exquisite Ravine-Lot Home in Highly Sought-After Alton Village. Experience the perfect blend ofluxury, comfort, and modern elegance in this exceptional residence, ideally situated on apremium ravine lot in Alton Village one most desirable neighbourhood, known for its top-ratedschools, a vibrant community Centre, shopping, and easy highway access. Spanning over 4,000 sq.ft. of living space, this home has been thoughtfully enhanced with sophisticated finishes throughout. The re designed gourmet kitchen is a chefs dream, featuring granite countertops, atravertine backsplash, a central island, a spacious walk-in pantry, and high-end stainless-steel appliances.The second floor showcases Five generously sized bedrooms, brand-new hardwood flooring, a luxurious primary suite complete with a four-piece spa-like ensuite in addition to another bedroom with its own ensuite bath.The finished basement offers a bright andinviting retreat with above-grade windows, a bathroom, and endless possibilities for a guest suite, recreation area, or home office. Enjoy the BBQ gas connection and the private, fenced backyard backing onto a serene, tree-lined ravine offering breath taking views and ultimate tranquility. (id:49187)
75 Robinson Street
Simcoe, Ontario
This mixed-use commercial property is located downtown Simcoe. It consist of a ground commercial space approximately 950 sq feet being leased for $700 per month and two upper good sized residential units. The two bedroom apartment has been well maintained and is being rented for $1,500 per month, and the one bedroom unit that was renovated in 2024 is currently being rented for $1,300 per month. Updates throughout the years including a new roof in 2022. Three separate water meters, three separate hydro meters and two gas meters. This property has CBC zoning allowing for many types of uses. Book your showing today to see all the possibilities this property has to offer. (id:49187)
37 Father Ermanno Crescent
Vaughan (East Woodbridge), Ontario
Stunning 4-Bedroom Home With In-Law Suite Potential In A Prime Woodbridge Location! Welcome To This Beautifully Maintained 4-Bedroom, 4-Bathroom Home Nestled On A Quiet Crescent In One Of Woodbridges Most Desirable Neighborhoods. Perfect For Families, This Home Offers Exceptional Convenience-Just A Short Walk To Top-Rated Public And Catholic Elementary Schools, As Well As A Catholic High School. Enjoy The Incredible Amenities Just Steps From Your Door! One Of Woodbridge's Premier Parks Is Within Walking Distance, Featuring Basketball Courts, Soccer Fields, Tennis Courts, A Leash-Free Dog Park, And Scenic Walking Trails. The Chancellor Community Centre Is Also Nearby, Offering A Library, Swimming Pool, And Additional Recreational Services. Commuters Will Love The 1-Minute Walk To The Bus Stop With Direct Access To Vaughan Metro Centre. Plus, Youll Be Just Steps From The Areas Best Pizza, A Pharmacy, A Bakery, And More! This Home Boasts: -4 Spacious Bedrooms -4 Bathrooms For Ultimate Convenience -A Large Kitchen With Ample Seating, Perfect For Entertaining! -A Fenced-In Backyard, Ideal For Outdoor Gatherings -A Two-Car Garage With A Separate Entrance To The BasementIdeal For An In-Law Suite Or Rental Income Opportunity. (id:49187)
48 River Valley Crescent
Markham (Victoria Manor-Jennings Gate), Ontario
A Rare Blend of Elegance, Comfort, and Prime Location! Step into luxury with this stunning 4-bedroom, 6-bathroom detached home, offering 3,231 sq. ft.of beautifully optimized living space in one of the area's most prestigious and desired neighbourhoods. Ideally situated on a corner lot facing peaceful wooded land, this residence delivers privacy, sophistication, and exceptional functionality.The homes perfectly designed layout ensures zero wasted space, creating a seamless flow from room to room. Soaring 9' ceilings with detailed crown moulding elevate the interiors, while a dedicated home office on the main floor adds practical elegance for work-from-home living.Enjoy the versatility of a fully finished basement, ideal for entertaining or extended family living. Step outside into your private retreat, complete with a heated in-ground pool, ideal for warm summer days and unforgettable gatherings.With generously sized bedrooms, abundant bathrooms, and timeless finishes throughout, this home checks every box. Located within the top-ranking St. Augustine school zone & Sir Wilfrid Laurier Public School, it offers not just a home but a premium lifestyle opportunity. Dont miss your chance to own this exceptional property where functionality, comfort, and location come together to create the perfect place to call home! (id:49187)
61 Poplar Crescent
Aurora (Aurora Highlands), Ontario
Your Search Ends Here! Don't Miss This Beautiful & Spacious, Over 2,000sqft, 3 Storey Semi Detached Home In The Highly Desired Aurora Highlands Community. Hardwood Flooring Throughout The House, Upgraded Kitchen With Granite Countertops. Ground Floor Family/Office Room Can Easily Be Converted Back To Original Family Room. A Large Fenced Backyard With Gated Access To Green Space. Amenities Include A Large Visitor Parking, A Playground And A Large Supervised Outdoor Pool. Short Walk To Shopping, Parks, Public Transportation. (id:49187)
1692 John Street
Markham (Bayview Fairway-Bayview Country Club Estates), Ontario
Well Maintained 4 Bedroom End-Unit Townhome Like a Semi. Efficient Layout And Ready To Move In. Newer Engineered Hardwood Flooring Throughout. Spacious Living Room Walking-Out To Large Green Space With Patio Area & Bbq. Bright Eat-in Kitchen With Gas Stove. Newly Renovated 4 Pcs Washroom On 2nd Floor And a Powder Room In The Basement Along With Finished Rec Room. Great Starter Home With Room To Grow. Condominium Takes Care of Replacement of Roof, Window, Patio Door, And Exterior Stairs. Water Included In Condo Maintenance Fee. Steps to Top Rated Bayview Fairways Public School, Parks, And Transit, Near Top Rated St Robert Catholic High School and Thornlea Secondary School. Very Convenient Location Close to 404/407. Fridge, Gas Stove, Washer & Dryer, Newer High Efficiency Gas Furnace and AC unit (AC in 2021), All Elf, All Window Coverings. Additional Soundproof Openable Windows Installed On 2nd Floor Provide Extra Thermal Comfort And Noise Reduction. Water Included In Condo Maintenance Fee. (id:49187)
296 Boisdale Avenue
Richmond Hill (Harding), Ontario
Beautiful 3+1 Bedroom, 1+1 Washroom Bungalow Featuring Flat And Level 50 x 100' Lot Located In The Heart of The Harding Area On Quiet Street. Fully Fenced Back Yard Complete With Back Entrance and Patio. Walking Distance To Schools, Transit. Shopping and Parks. (id:49187)
203 - 9631 Yonge Street N
Richmond Hill (Harding), Ontario
Richmond Hill: Well laid out office space on 2nd floor of retail plaza on Yonge Street. Centrally located close to shops, transit, HWY 7, 407, 404, with easy access to public transit. Close to new and existing condo developments, retail plazas, shops, public amenities, parks and more. 1832 square feet, 4 private offices, boardroom, kitchen, reception area, Floor plan and photos attached for reference. Ideal for professional office, lawyer, insurance or real estate broker, accountant, specialty schools or tutoring, medical, or other commercial office use. Property currently Tenanted. Weekday showings during business hours with minimum 24 hours notice as a courtesy to the Tenant. TMI includes water and gas. Tenant responsible for hydro, internet, phone, and any other private utilities. Tenant to execute Landlord's standard lease and have proof of Tenant insurance prior to occupancy. (id:49187)
Bsmt - 71 Pieta Place
Vaughan (Vellore Village), Ontario
Spacious Luxurious Bright 2 bedroom 2 bathroom Basement Apartment with separate entrance. Located in an Upscale Neighbourhood. Modern kitchen with Stainless Steel Appliances. Spacious open Family room. Modern stylish bathrooms. Ideal for a small family. Primary Bedroom features an Ensuite Bathroom. Huge Storage Room and Cold Room. Separate Laundry Room for exclusive use by Tenants. Close to shopping, Hwy 400 and 427. Tenant can have 2 parking spots. 1 in the garage and 1 in the driveway. Ideal for a family with 2 cars. (id:49187)
612 - 6 David Eyer Road
Richmond Hill, Ontario
Experience urban living at its finest in this impeccable 2-bedroom, 2-bathroom CORNER UNIT boasting breathtaking south-facing views that encompass stunning sunrise and sunset vistas. Situated in a prestigious,1 year new building, this residence offers an array of premium amenities including concierge service, entertainment facilities such as a party room, private dining area, and theater room, as well as outdoor lounges with BBQ facilities and dining areas. Additionally, indulge in relaxation spaces including a music room, hobby room, and pet washing station. Don't miss out on the opportunity to elevate your lifestyle in this luxurious urban sanctuary schedule a viewing today! (id:49187)
903 - 1190 Dundas Street E
Toronto (South Riverdale), Ontario
Welcome to the Carlaw, a friendly, tight-knit condo community in the heart of Leslieville! Bright and spacious 1+den with parking and locker for sale! Open concept layout, den with large closet can be comfortably used as an office or bedroom (easy to install door and enclose into second bedroom). High 9FT concrete ceiling, floor to ceiling windows leading to large balcony with gas line for BBQ to enjoy your outdoor space. Upgrades: Stainless steel appliances,backsplash, cabinets extended to bulkhead, LED light fixtures, frameless shower, extra storage racks/ shelving in all closets and large walk-in laundry room. Amenities: 24/7 Concierge, large gym, library, party room, rooftop terrace. Vibrant community with Crow Theatre & new resto Piano below. walk to Cafe, restos, shops, yoga studio, gym, grocery, hardware stores, parks nearby. Get to the beach or downtown quickly with TTC at doorstep, quick drive to DVP/QEW. Unitis freshly painted, professionally cleaned, move in and join the tight-knit community FB group to meet friends who will welcome you and make you feel right at home! (id:49187)
22 Marrakesh Drive
Toronto (Agincourt North), Ontario
"Location! Location!" Lovely & Spacious 3 Bedrooms End Unit Townhouse In High Demand Agincourt Area, Well Maintained & Bright House, Driveway Can Park 4 Cars, Open Concept Kitchen, Great Layout For Living And Dining Room, Whole House 4 Washrooms W/ Shower, Finished Basement W/ Separate Entrance, Steps to TTC, School, Park, Close To Woodside4 Square, Restaurants, Food Basics, Banks, McDonalds, Hwy 401, Convenient Location W/ All The Amenities You Need Nearby! (id:49187)
343 Northglen Boulevard W
Clarington (Bowmanville), Ontario
Newly Built Less Than 5 Years Old Beautiful Home, In The Heart Of Bowmanville. 5 bedrooms And 9 Ft Ceiling, With Fully Finished Basement with 3 Piece Washroom, And Large Rec Room. Rough- In For 2nd Laundry Room And Wet Bar In The Basement. Staircase To Basement. Separate Side Entrance. S/S Fridge, S/S Stove, S/S Dishwasher, S/S Hood. (id:49187)
5 Oswell Drive
Ajax (Northeast Ajax), Ontario
Well laid out 4-bedroom home in desirable north Ajax community. Mature quite neighbourhood close to schools, park, and shopping. Lease excludes basement(Tenanted) and 1 driveway parking space. Tenant responsible for 70% of utilities. (id:49187)
305 - 2369 Danforth Avenue
Toronto (East End-Danforth), Ontario
Welcome to Danny Danforth! This charming 1-bedroom, 1-bathroom unit boasts 9-foot ceilings and an open-concept kitchen with upgraded cabinetry and sleek stainless steel appliances, offering beautiful North-facing views. Ideally located near public transit, shopping, dining, schools, and parks, and just a short distance from downtown Toronto. The building features modern amenities, including digital access for both the entrance and the unit . Residents can also enjoy a gym, party room, pet spa, and convenient visitor parking. PARKING IS AVAILABLE FOR $220 / Monthly (id:49187)
2116 Danforth Avenue
Toronto (Danforth Village-East York), Ontario
This established breakfast restaurant is located just minutes from the Woodbine subway station. Currently, it operates six days a week with limited hours. The restaurant features a beautifully designed open kitchen and is equipped with an 8-foot exhaust hood and a walk-in cooler. It also has a transferable LLBO permit for 30 seats and can be easily converted to suit any concept. (id:49187)
1702 - 771 Yonge Street
Toronto (Annex), Ontario
Welcome to luxury living in Toronto's prestigious Yorkville neighborhood. Adagio, a newly opened private residence, is now welcoming its first residents. This brand-new One + Den suite(Den can serve as a 2nd bedroom), located at the iconic Yonge & Bloor intersection, offers an exceptional living experience. With soaring 9-foot ceilings and high-end laminate flooring throughout, the open-concept design separates the living and dining areas, allowing you to customize the space to suit your lifestyle. The gourmet kitchen features top-tier built-in appliances, sleek granite countertops, and a sophisticated backsplash. The primary bedroom includes an ensuite shower and a large window with a rare clear east-facing view unmatched in Toronto's downtown core. The full bathroom is a modern masterpiece with a luxurious bathtub, custom vanity, and elegant mirror. For added convenience, the suite includes a cutting-edge automatic keypad door lock. Just steps from the Yonge & Bloor TTC subway station and the finest shopping, dining, and entertainment in Yorkville, this residence places you at the heart of Toronto's most sought-after area. Ready for immediate occupancy, this exceptional suite awaits you. (id:49187)

