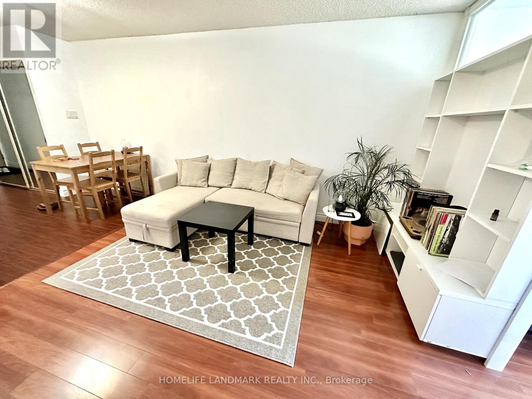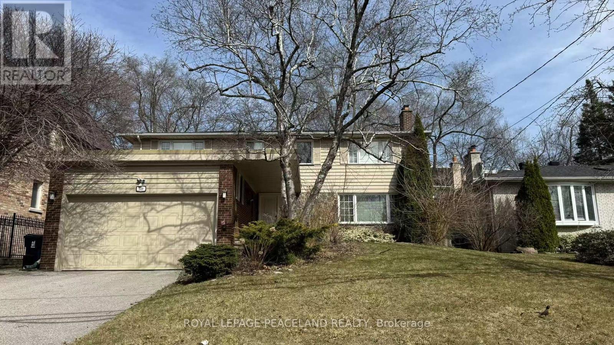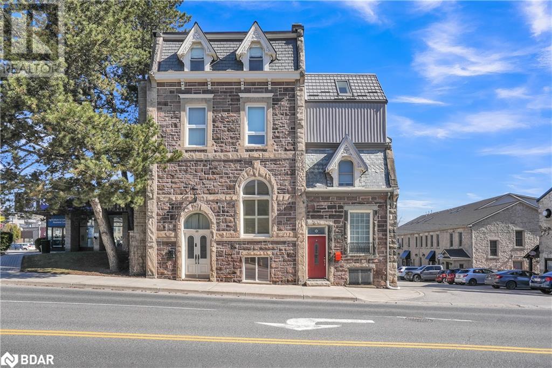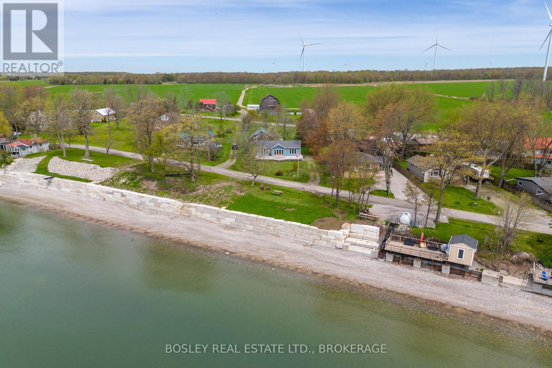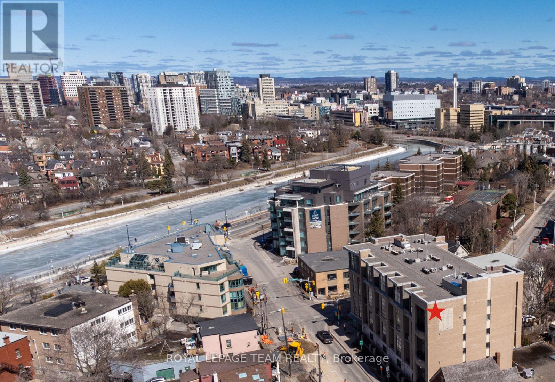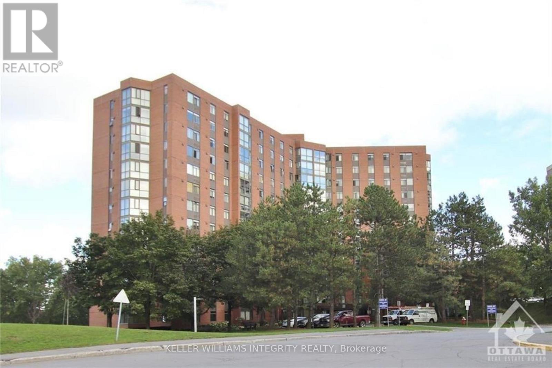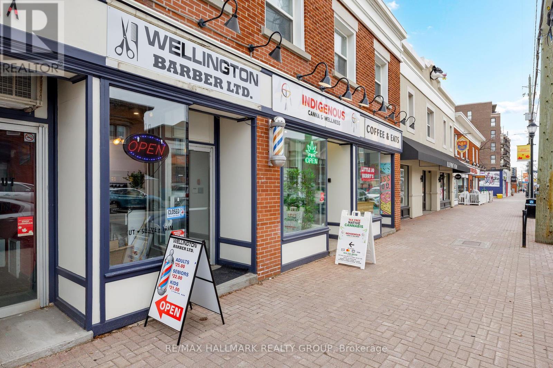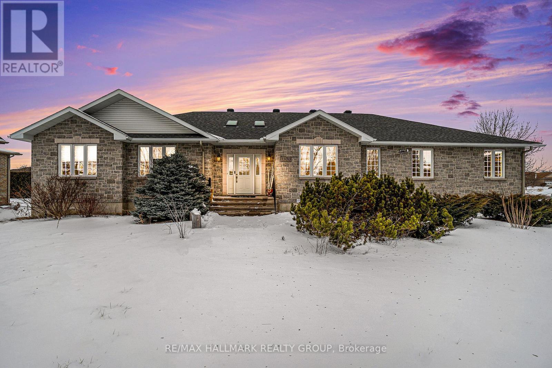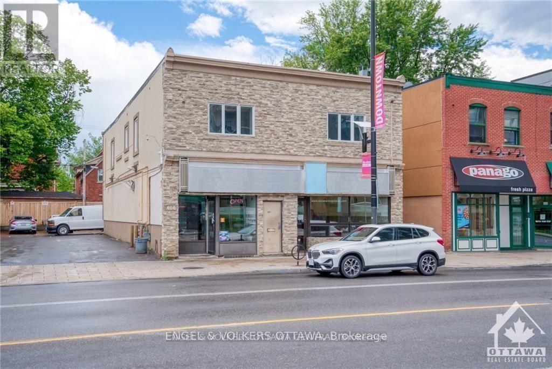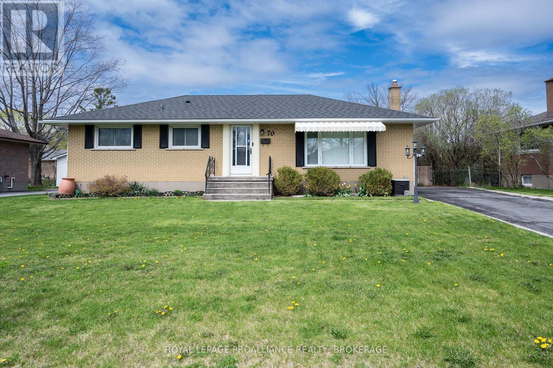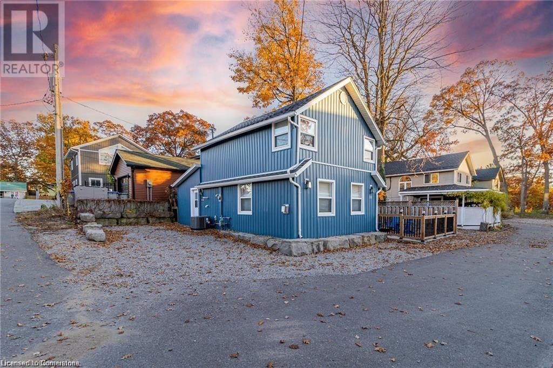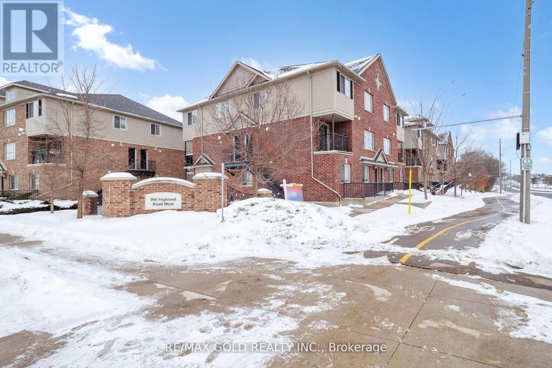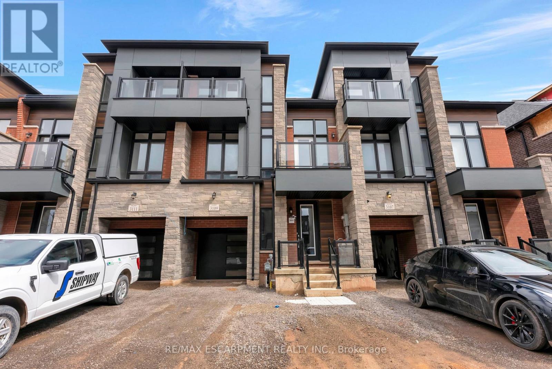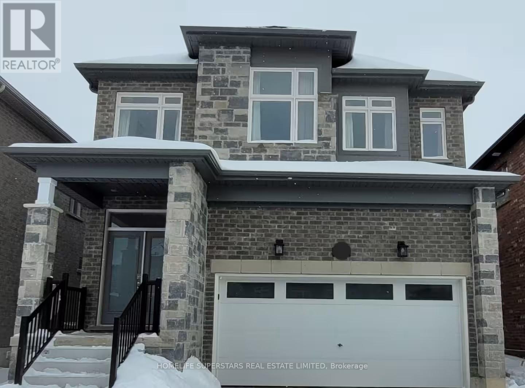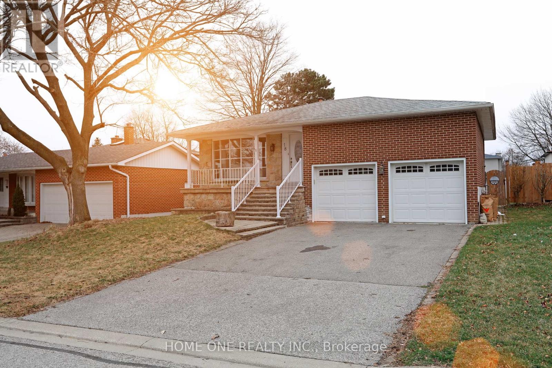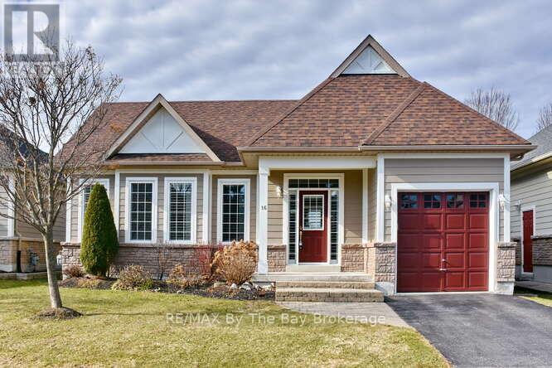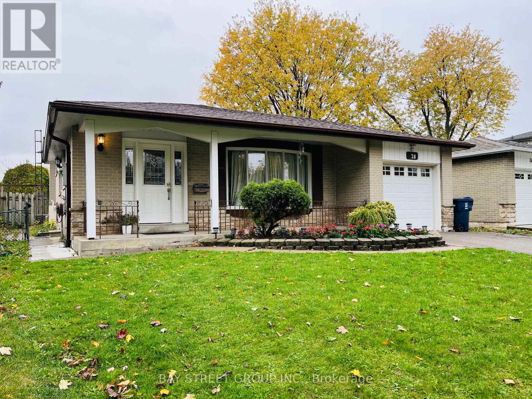1019 - 1001 Bay Street
Toronto (Bay Street Corridor), Ontario
Very Practical Layout 1+ Den at 1001 Bay! Den is a separate room, Can be 2nd Bedroom. Ensuite Storage Can Be Study Area or a Twin Bed. Walk To U Of T, MTU, Yonge St, Shopping, Entertainment, Hospitals, Yorkville And Downtown. Open Concept Living And Dining Areas. Kitchen With Breakfast Bar. Bedroom And Den With Floor To Ceiling Windows. One Parking Included. Great Amenities - Concierge, Indoor Pool, Gym, Squash Court, 1-On-1 Basketball Court, etc. (id:49187)
1116 - 19 Bathurst Street
Toronto (Waterfront Communities), Ontario
he Lakeshore is one of the most prestigious residences in downtown Torontos Concord CityPlace. This west-facing one-bedroom unit showcases breathtaking views of both the lake and city skyline. Featuring an elegant marble bathroom and a modern open-concept kitchen and dining area. Interior space measures 492 sq. ft. plus a 53 sq. ft. balcony.Enjoy over 23,000 sq. ft. of hotel-inspired amenities. The building is situated directly above Loblaws brand-new 50,000 sq. ft. flagship store and an additional 87,000 sq. ft. of daily essentials and retail shops. Just steps from the waterfront, public transit, top schools, parks, and the vibrant King West Village. Easy access to major highways and the TTC! (id:49187)
1722 Larchwood Green
Burlington, Ontario
Welcome to your dream home in the heart of Tyandaga! This stunning 4 bedroom, 2.5 bathroom residence is perfectly suited for families looking to enjoy both luxury and community. Nestled at the end of a quiet court, this home offers over 2100 square feet of living space with a warm and inviting atmosphere. Step inside to a bright foyer leading to a spacious living and dining area, perfect for hosting family gatherings. The kitchen, equipped with stainless steel appliances, opens to a lovely eating area with sliding doors to a backyard patio. Enjoy cozy evenings in the main floor family room, complete with a gas fireplace and further access to the expansive backyard. Upstairs, you'll find four generous bedrooms, including a primary suite with a walk-in closet and ensuite bathroom. The finished basement provides additional space for play and storage, while the backyard is a paradise of its own. Relax on the patio, splash in the saltwater pool, or explore the ravine and creek—all within your own private oasis. Close to golf course, parks, and amenities, with easy highway access, this home is a perfect blend of comfort and convenience for your family. Make it yours and create a lifetime of memories! (id:49187)
2069 Glenhampton Road
Oakville, Ontario
Situated in one of Oakville’s most desirable and family-friendly neighbourhoods, this spacious freehold townhome offers the perfect combination of comfort and location. This home has an open-concept main floor layout where the kitchen flows seamlessly into the dining and living room—perfect for both everyday living and entertaining. A walkout from the living room leads to your own private, fully fenced backyard, offering a quiet space to relax, garden, or enjoy summer BBQs. Upstairs, you’ll find three generous bedrooms, including a massive primary suite with a walk-in closet and a luxurious 5-piece ensuite—a true retreat at the end of the day. A second full 4-piece bathroom completes this level, ideal for family or guests. Fully finished basement offers versatile extra space perfect for a teen hangout, cozy movie nights, a home office, or even a home gym. Inside access to the garage- featuring a new garage door- adds for everyday convenience. With so much space, functionality, and an unbeatable location—you’ll want to book your showing and see all that this home has to offer. With top-rated schools, parks, shopping, and Oakville Trafalgar Hospital just minutes away, you’ll love the convenience and community feel that comes with living here. (id:49187)
213 - 77 Mcmurrich Street
Toronto (Annex), Ontario
Welcome to 77 McMurrich St - A Stunning Midtown New York Style Boutique Condo that has been meticulously reimagined and embodies sophisticated urban living in the heart of Toronto. This exceptional unit exceeds all expectations with its superb renovations and high-end finishes, creating a luxurious yet inviting atmosphere. Key Features include the Renovated Gourmet Kitchen: The chefs kitchen boasts an oversized quartz center island with a striking waterfall countertop, perfect for culinary enthusiasts and entertaining guests. A New Elegant Bathroom: Step into a spa-like retreat featuring gorgeous glass tiles, a towel warmer, exquisite glass shower doors with black accents, a rain shower head, multiple spray jets, and a new Toto toilet. Thoughtful Design: Enjoy wall-to-wall custom wood built-ins in both the living room and the den/office, providing ample storage and display space. This condo is equipped with upgraded new electrical systems, pot lights, a new heat pump, and engineered hardwood floors throughout, enhancing both functionality and style. The living room features an electric fireplace, built-in display shelving, and cupboards, while the office includes a built-in desk for a seamless work-from-home experience. French doors lead to a south-facing balcony, perfect for outdoor relaxation. With nine-foot ceilings, this suite feels airy and expansive, offering a serene retreat from the hustle and bustle of the city. Nestled in a quiet enclave yet just steps from Yorkville, you'll have walkable access to Toronto's finest restaurants, shops, and public transit (TTC) Rosedale subway and Ramsden Park. This is truly a one-of-a-kind opportunity in a coveted location. Don't miss your chance to own this spectacular condo that combines modern luxury with urban convenience. (id:49187)
229 Old Yonge Street
Toronto (St. Andrew-Windfields), Ontario
Exceptional 4-Bedroom Home in Prestigious St. Andrews Welcome to Old Yonge, a highly sought-after and distinguished address in the heart of St. Andrews. This beautifully renovated and impeccably maintained family home is just a short walk to Owen Public School. The home features four updated bathrooms, a spacious double garage, ample driveway parking, and professionally landscaped grounds. Enjoy your own private garden oasis with a charming kidney-shaped pool perfect for summer gatherings. Tasteful finishes, thoughtful updates, and a prime location make this a truly special opportunity. An ideal home for families seeking comfort, style, and top-tier schools. (id:49187)
814 - 15 Vicora Linkway
Toronto (Flemingdon Park), Ontario
Spacious, bright, and full of potential, this rarely available corner condo checks all the right boxes. With approximately 1130 square feet, 3 full bedrooms, 2 washrooms, and a private balcony, there is plenty of room to live comfortably and make it your own. Enjoy rare north, south, and east exposures with sweeping views of the Don Valley Ravine, miles of green space, the occasional dear cameo, and even the CN Tower and downtown skyline peeking above the treetops. Inside, the layout is functional and inviting, with generous living and dining areas and great natural light throughout. There is ample in-suite storage, a large locker, and a convenient parking space. Whether you're looking to move right in or dreaming of a stylish renovation, this is a solid foundation with lots of flexibility.The building offers a full suite of amenities including an indoor pool, gym, sauna, party room, BBQ area, guest parking, security services, and updated hallways. The reasonable condo fees include all utilities and cable TV, making ownership simple and cost-effective. Set in a friendly, well-established neighborhood with a strong sense of community, you're surrounded by walking and biking trails, city parks, outdoor sports, and a nearby golf course, all within easy reach. Schools, a community center, public library, and a wide range of programs and activities are also within walking distance. Transit is a breeze with multiple bus routes (including the 100A) just steps away and the upcoming Eglinton Crosstown LRT close by. Quick access to the DVP makes commuting by car just as easy. Need to shop? You're minutes from local plazas, Costco, Superstore, and the Shops at Don Mills. A rare opportunity to own a large, light-filled unit in a peaceful setting with serious upside-perfect for those looking to invest, nest, or level up their living space. (id:49187)
151 Boyle Lane
Hagarty And Richards, Ontario
Looking for an affordable year around waterfront home? You've found it! Main level has a kitchen, primary bedroom with lots of closet space and a 3 piece ensuite bath. A formal living room with vaulted ceilings and plenty of windows overlooking the river. Plenty of space to create another bedroom on the main level as well. Downstairs you have a second kitchen, recreation room, full bathroom, 2 more bedrooms, laundry, furnace room, and bonus room currently used as an office with lots of windows allowing an abundance of natural light to fill the room, overlooking the scenic waterfront. All appliances are included. Basement has separate walkout access directly to the waterfront. Generac generator included. Heated by a propane furnace along with a propane fireplace, wood fireplace and electric baseboard heaters. Path from the house leads you to the boat house with 30:1 winch. The boat house is currently being used as a screened in riverfront patio. Enjoy miles of boating leading right into Golden Lake, where the possibilities are endless for summer water fun. Full triple door garage allows for plenty of space to safely store the summer toys away in the winter with double doors at the back and a single door at the front providing access to the upper level. The garage is insulated and has electricity. This is an absolute gem that must be viewed! (id:49187)
150 John Street
Stirling-Rawdon (Stirling Ward), Ontario
This stunning custom all-brick bungalow with a single car garage is an open-concept gem. The beautifully designed kitchen features an island with quartz countertops, making it perfect for entertaining or enjoying family meals. The primary bedroom boasts a spacious walk-in closet and an en-suite bathroom that includes a glass shower for a luxurious touch. The home offers two spacious bedrooms, two full bathrooms, with a rough-in for a third bathroom. A 4-pieceensuite compliments the primary bedroom, while the main bathroom is a full 3-piece. The property is equipped with modern comforts such as air conditioning, hot water on demand, and a garage door opener with remotes. It also comes with a Tarion Warranty and a paved driveway.Situated just 15 minutes from Highway 401, Belleville, and Trenton, and only 5 minutes from the Trent River, this home is in an ideal location. Residents can enjoy the convenience of walking to nearby shopping centers, dog parks, grocery stores, pharmacies, doctors' , banks,schools, and the scenic Heritage Trail. Take a drive over the picturesque Oak Hills, and discover a home that promises not to disappoint. (id:49187)
689 Airport Parkway
Belleville (Belleville Ward), Ontario
Great rural property just minutes from the City of Belleville! Lovely 5 bedroom HOME sitting beside a picturesque pond & seasonal creek. Large barn with hydro & water, approximately 86 acres with approximately 65 acres of that being workable and the balance in bush. Home is set nicely back from road and has a gorgeous 2 sided covered veranda which over looks one of the two ponds on the property, super place for a beverage and bird watching. This large country home has a welcoming feeling as you enter the spacious foyer with an additional nook that could be a true mudroom & beyond that is the laundry. As you pass the large built in pantry you then step into the spacious eat in kitchen with plenty of cupboard & counter space & is open to both a family room and a more formal dining and living room space. Take the centre stairs to the upper level and off the landing you find a lovely 3 pc bath and 3 generous size bedrooms. Back down by the main entry you will find another 3 pc main floor bathroom and a 2nd stairway that leads up to a good sized landing and 2 more large bedrooms. Outside is a delight with pond and country side views. A three bay garage with work shop, the large barn would accommodate animals of choice and a nice chicken coop for laying hens. Open acreage to the north/east of buildings awaits field crops by you or rent to area farmer, bush at back of property as well as 2nd pond. Great spot for outdoor recreation in all 4 seasons. A super spot to indulge in hobby faming and animals of choice and to enjoy all things rural and only a short drive to the City of Belleville and all its amenities. (id:49187)
1744 Barton Drive
Selwyn, Ontario
Spacious & Private Custom Home Steps from Buckhorn Lake! Discover the perfect blend of space, privacy, and convenience in this stunning custom-built bungalow, just steps from Buckhorn Lake. Built in 2013, this all-brick home sits on a generous lot in an ideal lakeside community, minutes from the town of Buckhorn and just 15 minutes from Lakefield. Step inside to soaring cathedral ceilings in the living room, anchored by a cozy propane fireplace. The beautifully designed kitchen features ample cabinetry, sleek granite countertops, and plenty of space to entertain. This home offers 3 bedrooms on the main level, including a spacious primary retreat with a walk-in closet and a 4-piece ensuite. A fourth bedroom on the lower level provides additional flexibility. The finished basement is an entertainers dream, complete with a large family room and a charming woodstove. Set on just over an acre, this property also grants access to a rare 9-acre shared park with private docks on Buckhorn Lake. Additional highlights include: Hard-wired for a generator Invisible fence installed Attached 2-car garage Tranquil setting with plenty of space to roam Don't miss out on this incredible opportunity to enjoy lakeside living with all the comforts of home! (id:49187)
33225 Hwy 62 Highway
Hastings Highlands (Wicklow Ward), Ontario
This inviting bright 3-Bedroom, 1-Bathroom home sits on a well treed, landscaped lot just outside of the Village of Maynooth. This home had many upgrades in 2022, all with sustainability in mind. General Electric Split Type Heat Pump offers reliable, smart thermostat-controlled heat and cooling and the Pacific Energy Vista LE offers the comfort and enjoyment of wood heat back-up when you choose. Some upgrades include: New Roof / Well Pump /Septic Risers / Bosch Dishwasher / Bosch high efficiency stackable Washer and Condenser Dryer /200 amp electrical panel / LED light fixtures. All the main floor windows have been replaced with triple pane glass offering great views, and the steel clear glass front door adds to the natural light. The kitchen Marmoleum floor and bathroom cork floor offer natural comfort. The basement is ready for the new home owner to finish as they please and has a walkout to a private back deck with hammock to enjoy your days surrounded by nature. This property combines the best of rural charm with convenient access to nearby amenities with the town of Bancroft just a 20 minute drive south and is close to two separate public beaches in the area (14 min each). The location offers great electricity and high-speed internet reliability. Reach out to your favorite Realtor to get the complete list of upgrades, features and inclusions for this gem! (id:49187)
6 Dunmor Street
Stirling-Rawdon (Stirling Ward), Ontario
Located in the beautiful village of Stirling in the Fidler's Brae subdivision. This executive bungalow is set on an oversized lot measuring 58.13' x 225.55' and is ready for occupancy. This all-brick home features 2 bedrooms, 2 bathrooms, and a double car garage. The interior boasts open concept living with a stunning kitchen that includes an oversized island and quartz countertops. The master bedroom comes with a custom glass shower and walk-in closet. Main floor laundry and an unfinished basement are included. The home is equipped with a gas furnace, HRV system, central air, a gas BBQ hook-up, a garage door opener, and a paved driveway. Conveniently located within walking distance to all amenities such as grocery stores, doctors, pharmacies, and shopping. It is also close to the Heritage Trail, and 15 minutes to Belleville or Trenton. (id:49187)
12 Riverwalk Drive
Severn, Ontario
ACCESSIBLE DESIGN MEETS COMFORT & CONVENIENCE! Welcome to easy living in this beautifully maintained home, tucked away in a quiet and friendly adult-living community surrounded by greenspace and well-kept grounds. Enjoy the convenience of walking to downtown Coldwater for shops, parks, restaurants, grocery stores, and everyday essentials, with quick access to Highway 400 and Highway 12 making travel to Orillia and Barrie a breeze. Outdoor enthusiasts will love being just minutes from Matchedash Bay, Waubaushene Beaches Provincial Park, Bonaire Golf Course, scenic trails, marinas, and campgrounds. This home shines with a charming exterior that includes a welcoming covered front porch, striking gable detailing, stylish stone accents, a private driveway, and an attached garage with inside entry. Thoughtfully designed for accessibility, it offers a single-level layout, wide hallways and doors, step-free entry, lever-style handles, and reinforced bathroom walls ready for grab handle installation. Inside, the bright and airy open-concept kitchen, dining, and living area is perfect for entertaining, with a sliding glass door walkout to a pergola-covered patio for relaxed outdoor living. Enjoy a cozy atmosphere in the living room with a natural gas fireplace, and retreat to the spacious primary bedroom with a walk-in closet and ensuite featuring a step-in shower. A second bedroom provides flexibility for guests or a home office. With an owned water heater, a recently updated fridge, and common element fees covering landscaping, grass cutting, and snow removal, this #HomeToStay is truly carefree, comfortable living at its finest! (id:49187)
130 St David Street S
Fergus, Ontario
Step into the timeless charm of this beautifully preserved 3-storey semi duplex, brimming with history and character. Circa 1880, this unique property features two 1-bedroom apartments that seamlessly blend vintage appeal with modern convenience. Perfectly situated in the heart of downtown Fergus, the home offers both the vibrancy of urban living and the tranquility of stunning views over the Grand River. The main floor and lower level were fully renovated in 2022 and currently operate as a successful Airbnb, presenting an excellent investment opportunity. The main level showcases a character filled kitchen highlighted by custom cherry wood cabinetry and nostalgic appliances, a 3 piece bathroom, and the dining room/ living room is complete with high ceilings. The lower level offers a spacious bedroom and ample storage, meeting a variety of needs. Within the second unit, (currently tenanted), the second and third floors comprise a stylish retro-modern unit with a distinct and welcoming ambiance. This unit features a cozy living room and a charming kitchen, finished with a sun lit breakfast area, perfect for relaxing or entertaining. Upstairs, the third-floor primary bedroom is a serene retreat, enhanced by a large skylight that floods the space with natural light, lovely 4 piece ensuite, completed with a walk-out to a spacious and private 'roof top' style patio. Throughout the home, large windows and exposed stone walls create a warm and inviting atmosphere. Additional highlights include a durable metal roof and updated furnace. From original details to tasteful updates, this home is full of personality and potential. Whether you're an investor looking for a lucrative opportunity or a homeowner wanting to live in one unit while renting the other, this duplex offers endless possibilities. Come experience the perfect blend of heritage and modern living in the vibrant Fergus community, where old-world charm meets contemporary comfort! (id:49187)
265 Westcourt Place Unit# 1101
Waterloo, Ontario
2 CAR PARKING + 3 BEDROOMS, 2 bath, renovated unit is a must see with over 1,550 sq. ft. of living space. Remodelled in 2016 with new flooring throughout the home, kitchen, mechanics (A/C & furnace), french doors and sunroom windows in 2018. This home is great for a couple with plenty of amenities at your fingertips! Walking through the front door you find yourself in the front foyer leading to the dining room and large living room. The kitchen boasts great light and has stainless steel appliances. The massive sunroom looks out over the neighbourhood with floor to ceiling windows and connects the kitchen, living room and master bedroom. The master bedroom has wall to wall closets and a 3 piece ensuite. This unit also offers a main 4 piece bathroom and 2 additional bedrooms with one leading to a North facing balcony. The condo fees of $831.00 per month include Common elements, ground maintenance, parking and water. The Beechmount building has many amenities including – exercise room, guest suite, games room, party room, indoor/outdoor car wash and visitor parking! This unit has TWO underground parking spots, plus an additional storage locker. This neighbourhood is situated close to University of Waterloo, Waterloo Park, Westmount Golf & Country Club, Public Transit and Uptown Waterloo. Who could ask for more than this ideal location? (id:49187)
557 Edgewater Place
Haldimand (Dunnville), Ontario
Your tranquil waterfront oasis awaits. Nestled on a peaceful dead-end road, this beautiful waterfront property offers the ultimate escape for year-round enjoyment. Wake up to breathtaking sunrises and unwind on the pristine sand and pebble beach ideal for swimming, kayaking, paddle boarding and of course boating adventures. Step inside the inviting 2-bedroom residence, where you are welcomed with panoramic windows showcasing views of Lake Erie. Relax or entertain in the open concept kitchen, dining and living area with vaulted ceilings and wooden beams adding a touch of rustic charm. The expansive deck on the front of the home overlooks the waterfront and extends the living space to the outdoors. A full, unfinished basement (added in 1992) provides a great opportunity to extend the living space even further and customize the layout to your needs. There is ample storage for all your seasonal gear and water toys. Some other notables includes recently replaced roof shingles (2020) and the security of a reliable backup generator installed in 2019, Wilkinson break wall 2022. With plenty of driveway parking for your vehicles, boat trailer, and guests' cars, this property caters to many needs. Don't miss this opportunity to own this four-season lakeside retreat. (id:49187)
413 800 Gordon St
Thunder Bay, Ontario
Adorable and affordable! 1 bedroom condo in a convenient South side location. Move in ready and very well cared for. Many updates including newer furnace & AC, HWT, paint, flooring, bathroom and more! Convenient features include being steps away form the elevator, the parking spot #60 is next to the entrance and in suite laundry! Fridge, stove, washer, dryer are all included. Call your REALTOR® today to set up a private viewing! (id:49187)
301 - 29 Main Street
Ottawa, Ontario
Elevate Your Lifestyle in Old Ottawa East! Welcome to your dream loft-style condo in the prestigious Glasswork building, crafted by renowned builder Charlesfort. This stunning top-floor corner unit features two bedrooms and two bathrooms, with breathtaking 17-foot floor-to-ceiling windows showcasing spectacular city views. The gourmet kitchen is a chef's delight, boasting a high-end Wolf gas range, commercial heat lamps, stainless steel appliances, and a granite countertop with a built-in dining area. The open-concept living space features a cozy gas fireplace, perfect for entertaining or relaxing. Located just steps from the Rideau Canal, this condo offers hardwood flooring, a walk-in closet, motorized window coverings, and in-unit laundry. Enjoy the convenience of underground parking, bike storage, and a rooftop patio with BBQs. Experience urban elegance and comfort. Make this exquisite condo yours today! Status certificate available upon request. Hydro & gas average $150-$170/month. (id:49187)
410 - 2871 Richmond Road
Ottawa, Ontario
Welcome to Unit 410-2871 Richmond Rd! This bright and spacious 2-bedroom, 2-bathroom corner unit is located on the ground floor, offering easy access and convenience. Featuring an open-concept layout with large bedrooms, a 2-piece ensuite, in-suite laundry, and recent updates including fresh paint, new light fixtures, kitchen countertop, fridge, and sink (2021). Situated in the popular Marina Bay building, just steps to Britannia Beach, Bayshore Shopping Centre, Queensway Carleton Hospital, and with public transit at your door. Enjoy great amenities like an outdoor pool, hot tub, gym, party room, and rooftop patio. (id:49187)
1309 Wellington Street
Ottawa, Ontario
Nestled in the heart of vibrant Wellington Village, this exceptional 722 sq. ft. street-level retail space offers the perfect opportunity to own a well-established, high-end barbershop. Just a short walk from the Tunney's Pasture LRT Station and a quick drive from Hwy 417's Parkdale exit, the location ensures maximum exposure and accessibility for both foot traffic and customers driving by.The space features an expansive display window, providing excellent visibility for the business, along with valuable building signage opportunities to further promote your brand. In addition, the unit includes multiple storage rooms, offering ample space for equipment and supplies.Located in a highly sought-after area, the property benefits from being surrounded by a wealth of restaurants, cafes, boutiques, and other services along the bustling Wellington Street West. This lively neighborhood ensures a steady stream of customers, creating a dynamic environment for your business to thrive.Currently occupied by a successful barbershop, this is a turn-key opportunity for a new owner to step into a profitable and well-regarded business in one of Ottawas most desirable neighborhoods. Whether you're looking to continue operating the barbershop or exploring new possibilities, this is an opportunity you don't want to miss. (id:49187)
1430 Spartan Grove Street
Ottawa, Ontario
Welcome to this custom-built stone bungalow, a true gem nestled in a serene setting with accessory apartment income potential. As you step inside, you'll be greeted by soaring cathedral ceilings and a spacious living room with a cozy wood-burning fireplace, perfect for relaxing evenings. This home features a formal dining area for family meals and gatherings, along with an eat-in kitchen complete with all stainless steel appliances, ample cabinetry, a stylish ceramic backsplash, and a built-in desk nook. Step through the patio doors and enjoy your morning coffee on the deck overlooking a huge backyard, complete with a firepit for outdoor entertaining. A versatile den offers a quiet retreat or home office space, while inside access from the impressive 3-car garage, a private powder room, and a main floor laundry room add convenience and functionality. This 3-bedroom home includes a spacious primary bedroom with a generous walk-in closet and a luxurious 4-piece ensuite, featuring a corner soaker tub and a separate standing shower. The unfinished lower level presents endless possibilities for you to create your ideal space and has a fully roughed in in-law suite (SDU) ready to complete. Separate entrance as well as all plumbing and electrical work. Outside, you will find beautiful landscaping, charming stone walkways, and a treed lot that adds both privacy and a touch of nature to the property. New Furnace, AC, Air Exchanger and On Demand Water Installed in 2023. Heated garage and Irrigation system. This home combines comfort, style, and potential! Don't miss the chance to make it yours! (id:49187)
620 - 360 Mcleod Street
Ottawa, Ontario
This south-facing 1 bedroom + den suite is perfectly situated in the heart of Centretown. Measuring just under 700 sq ft, the unit offers smart design and generous storage throughout. Enjoy an abundance of natural light thanks to floor-to-ceiling, wall-to-wall windows that brighten the entire space. The stylish corner kitchen is equipped with stainless steel appliances, quartz countertops, and extended cabinetry offering ample workspace, perfect for both cooking and entertaining. An inviting eat-in dining area complements the kitchen and opens effortlessly into the living space. The bright and spacious primary bedroom features a generous walk-in closet with direct access to the main living area, offering both convenience and seamless connectivity. The Den functions as the perfect home office or guest space. In-suite laundry, 1 underground parking spot and storage locker are included. Residents of The Hideaway enjoy incredible amenities, including executive concierge services, a party room, fully equipped fitness center, outdoor inground pool, cozy fireplace, and inviting lounge areas. Located in a vibrant neighborhood just steps from restaurants, shops, and transit, this is downtown living at its finest (id:49187)
A - 462 Rideau Street
Ottawa, Ontario
Welcome to 462 Rideau St #A, the perfect space to call home for young couples, students, or those that prefer all the close amenities! Conveniently located within walking distance of shopping, transit, the Rideau Centre, and the University of Ottawa, this spacious and renovated 2-bedroom, 1-bathroom apartment has it all - a living room, dining room, in-unit laundry, full kitchen with stainless steel kitchen appliances and granite countertops, and central A/C. This unit comes furnished with all items seen in the photos. Water is included in rent. Book your showing today! Deposit: 4,000.00 (id:49187)
70 Briscoe Street
Loyalist (54 - Amherstview), Ontario
Welcome to 70 Briscoe Street, located in the quaint, family-oriented community of Amherstview. This beautifully updated 3+1 bedroom, 2-bathroom brick bungalow is just over 2300 sqft and flawlessly blends vintage elegance with contemporary living. Enjoy a spacious open living room with plenty of natural light and gorgeous hard wood floors. The eat-in kitchen is a chefs dream with stainless steel appliances, copious amounts of granite countertops, plenty of cabinets and a centralized island as well as a walk-out to your outdoor patio, calling to you to entertain your family or friends or simply drink your morning coffee in peace. Down the hallway, you will find three ample sized bedrooms, all with their own closets, along with a modern 4-piece bathroom accented with modern grey tiles. In the basement, you will find an incredibly large family room, an additional sizeable bedroom/bonus room, a 3-piece bathroom, laundry room as well as plenty of storage areas. Outdoors, you will find a detached 2-car garage and a lush, private backyard with a soothing hot tub. Close to shops, restaurants, schools and even public transit, this home is sure to please. Schedule your viewing today and don't miss this incredible opportunity to call this gem your home! (id:49187)
40 Odessa Street
Hamilton, Ontario
Welcome to 40 Odessa Street, a beautifully maintained bungalow located on Hamilton's desirable Stoney Creek Mountain. This charming home boasts 2,112 square feet of total finished living space, offering the perfect balance of comfort and style. With 3 bedrooms (2+1) and 2 full bathrooms, this home is ideal for families. The updated, modern kitchen features elegant quartz countertops, blending seamlessly with the rest of the home's design. You’ll also find stylish, updated bathrooms, with every detail thoughtfully chosen to complement the home's aesthetic. Hardwood flooring runs throughout the main living areas, adding warmth and a touch of sophistication. Outside, enjoy a meticulously maintained inground pool, providing a private oasis perfect for summer relaxation and entertainment. The spacious 2-car driveway ensures ample parking for you and your guests. This is a one-owner bungalow that has been lovingly cared for over the years, and it shows in every corner. Move-in ready and filled with character, 40 Odessa Street offers a rare opportunity to own a well-kept home in a prime location.Don’t miss your chance to make this stunning property your own! (id:49187)
16 - 15 Allan Drive
Caledon (Bolton East), Ontario
Retail plaza right at the corner of Hwy 50 and Allan dr. Busy plaza at signalized intersection. Previously occupied by a restaurant. Fully fixture and ready to go. Large dining area, fully equipped kitchen, large bar, tables, chairs, exhaust vent, fire suppression, walk-in cooler, etc. Take advantage of existing leasehold improvements and equipment. Equipment is available for tenants use. Landlord maintains ownership of equipment, but offers no warranty on any equipment. Current tenants include coffee time, medical clinic/pharmacy, dental office, law office, Hakka Chinese restaurant, salt cave, dry cleaner, dog groomer, hair and nail salon, Indian restaurant, fish and chips restaurant, pizza restaurant, etc. No competing uses. (id:49187)
11 Dietrich Crescent
Grand Bend, Ontario
Professionally renovated & updated in 2018, this 3 bedroom, 2 bathroom, fully furnished beach house is a great income generator through vacation rentals or tranquil year round beach retreat for you, your family and friends. It’s turn key, ready to go with everything included that you need to start renting or enjoying yourself immediately. Furniture, dishes, bedding, towels, just bring your clothes. Current rental bookings (and income) for 2025 can be transferred to a new owner or canceled at the buyer's preference. The open concept layout is bright & spacious with beautiful finishes, quartz counters, centre island and a gas fireplace that can be enjoyed from the kitchen or living room. Glass doors lead to a large private deck that extends the living space outdoors complete with a firepit. The driveway fits 3 cars comfortably, its had as much as 5 and there is a public parking lot if needed. Annual license for vacation rentals allows up to 8 people for this home. Cost of annual license is $500/year. Grand Bend is one of the best beach towns in Canada. Famous for its soft sand and crystal-clear waters. It holds a Blue Flag Certification, meaning it meets high environmental and water quality standards. Whether you love swimming, sunbathing, or playing beach volleyball, this is one of Ontario’s top summer destinations. The sunsets over Lake Huron are legendary. National Geographic has even listed them among the best in the world. A quaint yet lively downtown full of restaurants, boutique shops, and entertainment. So much to do here. Boating, parasailing, sunset cruise, fishing, golfing. While Grand Bend is famous for summer fun, it’s also a fantastic place year-round. In the fall, the foliage is stunning. In winter, there’s snowmobiling, cross-country skiing, and cozy small-town charm. Close to major cities but peacefully removed. Being just an hour from London and two from Toronto it’s the perfect weekend escape or a beautiful place to call home year round. (id:49187)
12 - 950 Highland Road W
Kitchener, Ontario
Discover this stunning modern-style condo townhouse featuring a spacious and functional layout all on one level. This beautiful home offers three generously sized bedrooms, a stylish washroom, and an open-concept kitchen and living area that seamlessly extends to a private balcony, perfect for relaxing or entertaining. Enjoy the convenience of in-suite laundry, contemporary finishes, and ample natural light throughout. Located in a prime neighborhood close to schools, parks, shopping, transit, and major highways, this home is an excellent opportunity for first-time buyers, families, or investors. Move-in ready don't miss out! (id:49187)
3109 Perkins Way
Oakville (1040 - Oa Rural Oakville), Ontario
Welcome to 3109 Perkins Way, a stunning 3-story townhome in one of Oakville's most sought-after neighborhoods. This elegant home boasts four floors of beautifully designed living space, offering a perfect blend of luxury, comfort, and modern sophistication. Step inside and be captivated by the soaring ceilings and abundant natural light that fills the space. The main floor features an open-concept living area with white oak flooring throughout, providing a warm and inviting atmosphere. Coffered ceilings and pot lighting add a touch of refinement, creating the perfect setting for both relaxation and entertaining. The heart of this home is the brand-new kitchen, equipped with top-of-the-line KitchenAid appliances, sleek stone countertops, and custom cabinetry that combine both style and function. Whether you're preparing a casual meal or hosting a dinner party, this kitchen is a chef's dream. Upstairs, you'll find three spacious bedrooms, each designed for ultimate comfort and privacy. The primary suite features a luxurious en-suite bathroom with modern finishes, while the additional bedrooms are perfect for family or guests. With 3.5 bathrooms in total, there's ample space for everyone. This exceptional townhome also includes a finished lower level, providing even more versatile living space. Whether you need a home office, recreation room, or extra storage, this level is ready for your personal touch. Situated in a prime Oakville location, you'll be close to top-rated schools, parks, shopping, and dining. Don't miss out on this opportunity. (id:49187)
16 - 2441 Greenwich Drive
Oakville (1019 - Wm Westmount), Ontario
Welcome to urban living at its finest in West Oak Trail, Oakville! This bright and spacious 2-bedroom stacked townhouse offers a functional layout with laminate flooring and broadloom in the bedrooms. The tiled kitchen features all appliances and a large window adjacent to a breakfast/dining area. Conveniently located near Oakville's amenities, with easy access to major commuter routes. Enjoy a stunning view from the over 300 Sq. ft. rooftop terrace. Great for BBQ, Sunbath, family and friends entertainment. Available in mid-April with two parking spaces and a locker. Experience contemporary urban living. Includes 02 parking spaces, 01 locker, and no equipment rent. (id:49187)
18 Burnt Log Crescent
Toronto (Markland Wood), Ontario
Welcome to this bright and expansive 3,180 SQFT two-storey home in the prestigious Markland Woods community! Step inside this sizeable family residence to the striking entrance with beautiful slate tiles, leading you into a warm and inviting main floor. The show-stopping, sun-drenched sunroom with stunning high ceilings and picturesque views of the backyard is a perfect spot for relaxation and entertaining. Enjoy the convenience of main-floor laundry and a large home office, perfect for remote work. Upstairs offers four generously sized bedrooms, including an oversized primary suite with a versatile adjoining fifth roomperfect for a nursery, dreamy walk-in closet, or private dressing room. The primary bedroom also features an ensuite bathroom and two oversized closets.This property is a blank canvas, offering endless potential to customize and tailor it to your familys needs. With an additional 1,360 SQFT of unfinished basement space, the possibilities are limitlesswhether you envision a home gym, media room, or a large family area, you can create up to 4,500 SQFT of total living space. Nestled in a quiet family-friendly area, Markland Woods offers a fantastic sense of community with great schools including Millwood French Immersion, parks, and recreational facilities. Enjoy the nearby Bloordale Park, the home field of the Bloordale Baseball League and featuring tennis courts and extensive sports programs. Plus, Millwood Park, the Markland Wood Golf & Country Club, Neilson Park Creative Arts Centre, a short drive to Centennial Park, and much more! Located near Sherway Gardens with easy access to Highways 401, 427, and the QEW/Gardiner Expressway. Experience the charm of mature tree-lined streets, well-maintained properties, and a vibrant community. With four schools, two large parks, and a welcoming atmosphere, Markland Woods is the perfect place to call home! (id:49187)
296 Wright Avenue
Toronto (High Park-Swansea), Ontario
A Gorgeous Classic on Wright Avenue! This Large 5-Bedroom, 3-Bathroom Home, Located just Steps from High Park is Sure to Delight. Charming Details like Stained Glass, Leaded Glass Windows, and Multiple Chandeliers, Showcase the Home's Timeless Elegance. The Spacious Layout Effortlessly Connects the Grand Foyer, Living Room, Dining Room, Alcove, Sun Room and Kitchen, Creating a Flowing Sense of Space that Continues throughout. The Second Floor Bath is a Sanctuary with a Deep Soaker Tub, the Perfect Place to Unwind after a Busy Day. Perfectly Situated near High Park, and all the Wonderful Amenities Roncesvalles has to Offer. This Home is Deluxe in Every Way and a Must See! (id:49187)
177 Huguenot Road
Oakville (1008 - Go Glenorchy), Ontario
This beautifully renovated 3-storey freehold townhome in Oakvilles desirable Uptown area offers 3+1 bedrooms, 2.5 baths, and 2010+- sq ft of modern living space. With an extended 2nd-floor balcony and interlock entryway, this home is designed for comfort and style. The chef-inspired kitchen features upgraded appliances, a 15-foot quartz island with waterfall, an elegant coffee bar with a herringbone backsplash, and custom cabinetry. Pot lights throughout enhance the homes open, airy feel. Enjoy outdoor living with a gas line for BBQs and plenty of space for entertaining. This home is ideally located near reputable schools, parks, tennis courts, soccer fields, and splash pads. Plus, its close to major highways and shopping centers, offering unbeatable convenience. A perfect blend of luxury and practicality in a prime Oakville location. (id:49187)
West - 11 Bridge Street
Greater Napanee, Ontario
Welcome to 11 Bridge Street West in downtown Napanee, Ontario! This triplex offers great rental rates and is an incredible investment opportunity! Full of character and charm, this red brick Victorian offers three spacious units. Unit #1 is a 2 bedroom unit (upper level) and has had recent updates including floors, paint, updated bathroom as well as kitchen updates (2020).Unit #2 is a 1 bedroom unit located on the main level with access to the basement. Unit #3 is a1 bedroom unit located at back of building and is on two levels. All units offer an income producing opportunity for investors or those looking to live in one unit while renting out the others. Situated in a prime location, this property is within walking distance to shops, restaurants, parks, and all essential amenities. The classic architecture, high ceilings, and bright, airy interiors create a warm and inviting atmosphere that tenants will love. Whether you are expanding your portfolio or searching for a home with great built-in rental income, this triplex is a must see. Don't miss out on this rare opportunity and schedule a private viewing today! (id:49187)
20 Paddington Grove E
Barrie, Ontario
All Brick House. Modern New Build, Separate Entrance To Bsmt From Builder Upgrad, Upgraded Pot Lights Throughout Mainfloor. Newly installed Fence. Ideal to Generate Income. Functional Layout. Very Bright And Spacious. All Main Floor Are Engined Hardwood. Large Master With 5 Pcs Ensuite And W/I Closet. Other Large Unit With 3 Pcs Ensuite Like A 2nd Master. Close To All Amenities (id:49187)
251 Normanhurst Avenue
Hamilton, Ontario
Welcome to 251 Normanhurst Avenue in this family friendly East Hamilton neighborhood with easy access to parks, schools and highway access. This 1 ½ storey home has a long list of upgrades and renovations and is ready for your family to move in and enjoy. The main floor has been renovated with a large combination living area and kitchen with new floors, pot lights and kitchen. Do not miss the bedroom on the main floor with a large 4 piece bathroom just across the hall. From the kitchen you have access to a new deck with a fully fenced yard, cement patio, hot tub and a detached garage. The second level features 2 generous sized bedrooms and the lower level is partially finished just waiting for your finishing touches. This home is ready for you and your family to move in. (id:49187)
3905 Old Orchard Way
Lincoln, Ontario
Beautiful semi-detached 3 bedroom raised ranch in a quiet neighbourhood. Quick access to QEW. Single car garage with inside entry and sunroom. Recently renovated basement. First and last months rent required. Credit check, references and letter of employment. Tenant to have contents and liability insurance. Call for your private viewing today! (id:49187)
325 Lipchey Road
King, Ontario
This exceptional 25-acre parcel of vacant land offers a unique opportunity for investors, developers, and agricultural enthusiasts. Located in the highly sought-after Holland Marsh, renowned for its rich, fertile soil, this land is ideal for a variety of uses. With its prime location in one of Ontario's most productive farming regions, this land is a rare find for those looking to capitalize on the area's agricultural potential or envision a custom-built development. Take advantage of this rare offering in a highly desirable and growing community.12 Acres Zoned Ru2, 12 Acres Under The Lake Simcoe Regional Conservation Authority. Completely Cleared And Leveled Lot With Many Potential Uses. Please Do Not Walk The Property Without Booking An Appointment. (id:49187)
18 Shady Lane Crescent
Markham (Royal Orchard), Ontario
***A MUST SEE *** High Demand and Quiet Detached House with Double Garage Parking! Ideal for Families Of All Sizes. Located between Yonge/Bayview in the Highly Desirable Royal OrchardArea, Thornhill Markham, surrounded by lots of MatureTree Parks. $$$ Upgrade Incl 200AElectrical Panel, HVAC System, Newly Painting & LED Ceiling Lights. Spacious Living Room combines with the Dining room, Harwood Cabinet and Quartz Countertop for the Kitchen, Hardwood Flooring at Main and Upper floors. Potential transformation to two 3PC washrooms at Upperfloor. Sep Entrance with Possibility to create 2nd Unit with 1 kitchen/1 washroom/2 Brs, For ** Potential Rental Income** . This Well-cared Property Enjoys Abundant Natural Sunlight Throughout the Days and Large Gardening & Outdoor Space. Convenient and Easy Access to Highways, Transit, Only 1 Bus To Finch Station or York Univ, and Minutes to Langstaff Go Station.Future Subway with Approved Stop at Yonge/Royal Orchard. Abundant education Resource & Proximity To Top-Rated Schools( St Robert HS ranks Top 1/746 - FraserInstitute). Book Your Showing Today for this *** MUST SEE*** home. (id:49187)
16 Clubhouse Drive
Collingwood, Ontario
Welcome to Blue Shores Collingwoods Premier Waterfront Community! Enjoy an active, low-maintenance lifestyle in this beautifully maintained common elements condo offering access to top-tier amenities including an indoor pool, heated outdoor pool, tennis courts, billiards/games room, and a vibrant calendar of social activities.This stylish home features an open concept floor plan with 9-foot ceilings and gleaming hardwood floors throughout the main level. The eat-in kitchen offers plenty of space for casual dining and walks out to a large deck is perfect for entertaining or relaxing in your landscaped yard, complete with in-ground sprinklers. The inviting living room is centred around a cozy gas fireplace, ideal for cooler evenings. The main floor also features a spacious primary bedroom with a convenient 2-piece ensuite and a remodelled main bath with a modern walk-in shower.The finished basement expands your living space with a generous family room, 2-piece bath, laundry area, and two bonus rooms - perfect for a home gym, office, or hobby space. Additional features include a single garage with inside entry and low-maintenance exterior living.Whether you're downsizing, looking for a seasonal getaway, or seeking year-round living in a resort-like setting, this home in Blue Shores has it all. (id:49187)
Bsmt - 28 Sandrift Square
Toronto (Morningside), Ontario
In Safe & Quiet Community. 2 Minutes To 401 & Bus Stop Just Near By. Close To Schools, Hospital, Sport Centre, Grocery Store & Shopping Mall. Basement With Separate Entrance. Move-In Condition, Decent Size Living Room & One Bedroom, Newly-Renovated Kitchen W/New Stove &Fridge. Separate Laundry. Good For Both Small Families And Singles. (id:49187)
212 Victor Avenue
Toronto (North Riverdale), Ontario
Absolutely Stunning. Fully Gutted, Down To The Studs. Completely Renovated. Bright, Modern, Open Concept. High Quality Finishes Throughout. Led Pot Lights. Hardwood Floors On Main And Upper Levels. High Quality Vinyl Floor In The Basement. Custom Cabinets With Quartz Counters In The Kitchen And All The Bathrooms. Porcelain Floors In Bathrooms, Foyer, Laundry. Glass Railings On Custom Built Stairs. Gourmet Kitchen Is An Entertainers Dream. Brand New Stainless Steel Appliances, Gas Stove, Custom Island And Walk Out To Yard. Gas Line BBQ Hook Up Included. Main Floor Bathroom. Second Floor Features Three Generous Sized Bedrooms, Large Closets, 5 Piece Bathroom With Custom Cabinets. The Basement Has Been Professionally Underpinned With Almost Eight Foot Ceilings. Rooms In The Basement Can Be Used As An Office And Spare Bedroom. Three Piece Bathroom Features Glass Shower, Custom Cabinet. Under Stair Storage And Approximately 60 Square Foot Cold Room/ Cantina. Detached Garage Is Perfect For Future Laneway Home. Large Enough For 2 Cars, Brand New Garage Door And Opener. **EXTRAS** Wrought Iron Gate For Additional Privacy. Brand New Garage Door, Garage Door Opener, Two Remote Controls. Brand New Doors, Windows, Plumbing, Electrical. Smoke Detectors/ Carbon Monoxide Detectors In Every Room. (id:49187)
22 Bellefair Avenue
Toronto (The Beaches), Ontario
Some houses invite you in. This one makes you want to stay a while. At 22 Bellefair Ave, everything you love about life in the Beaches is right at your doorstep. Kew Gardens visible from your front steps, the buzz of Queen East just a short stroll away, and a front porch that practically insists on long chats and lazy mornings. This detached red brick beauty sits on a quiet, tree-lined street in one of the city's most coveted neighbourhoods. With five bedrooms, three storeys, and two-car parking, its not just a house. It's the kind of forever home that holds space for growing kids, weekend guests, and driveway basketball games that turn into spontaneous pickleball tournaments. Inside, herringbone floors lead through a warm, stylish main floor anchored by a fully renovated kitchen. The oversized island is built for togetherness whether it's Tuesday tacos or Saturday night wine and charcuterie. The third-floor primary suite is a true retreat, while the rest of the home flows effortlessly, making everyday life easier and special occasions feel a little more magical. Step outside and it gets even better. No direct neighbours behind you, just the quiet presence of the church. The ivy-covered exterior adds calm and timelessness, while the backyard invites you to relax and recharge: a pool spa for soaking, hammocks for napping, and a fire pit made for storytelling under the stars. And if you've ever dreamed of a guest house, home office, or future income opportunity, this ones got you covered. Thanks to the Beaches-East York garden suite pilot program, the property qualifies for a two-storey, 1,234 sq. ft. garden suite. In the French immersion stream for Williamson Road and within the Glen Ames and Malvern districts, its an ideal setup for families planting roots in a true community. 22 Bellefair isn't just a home you move into. Its one you grow into. (id:49187)
410 - 1801 Bayview Avenue
Toronto (Leaside), Ontario
2 Bedrooms + Den, 2 Bathroom Condo in Prime Leaside Location! Open Concept Layout, Walk-Out From Living Room To Around 200sqft Terrace. Just Painted and ready to move in! Prime Bdrm W/4Pc Ensuite & Spacious Walk-In Closet. Building amenities include: Concierge, Visitor Parking, Exercise Room, Party room, Guest Suite, Bike Storage. Conveniently Located Steps To Ttc (and the Future LRT ), Grocery Store, Library, Hospital, Restaurants, Shops, French Immersion Schools, Pharmacies, Sunnybrook Hospital, Parks, Library. (id:49187)
312 - 75 Portland Street
Toronto (Waterfront Communities), Ontario
Welcome To 75 Portland St, A Boutique Residence In The Heart Of King West, Designed By The Renowned Freed Developments. This Stylish And Spacious One-Bedroom Condo Offers A Thoughtfully Designed Open-Concept Layout With Floor-To-Ceiling Windows That Fill The Space With Natural Light. Automatic Floor To Ceiling Blinds Included. The Modern Kitchen Features Sleek Cabinetry, Stone Countertops, And Premium Appliances, While The Spacious Bedroom Provides Ample Closet Space W/ Custom Closet Organizers(Included In Main Entrance Closet As Well) For Comfortable Living. Step Onto Your Private Balcony To Enjoy A Quiet Morning Coffee Or Unwind After A Long Day. This Unit Also Includes One Underground Parking Space, A Rare Convenience In This Highly Sought-After Location. Situated Just Steps From King Wests Best Restaurants, Cafes, And Nightlife, With Easy Access To Transit And The Financial And Entertainment Districts, This Condo Offers The Perfect Blend Of Urban Convenience And Contemporary Elegance. With Victoria Memorial Park And The Waterfront Nearby, Green Spaces Are Just Moments Away. Whether You Are A Professional, Investor, Or Someone Looking To Experience The Best Of Downtown Toronto Living, This Condo Is A Fantastic Opportunity. (id:49187)
832 - 251 Jarvis A Street
Toronto (Church-Yonge Corridor), Ontario
Ideally situated in the heart of the Downtown Core, this well-appointed condo offers afunctional open-concept living and dining area, perfect for modern living. The spacious primarybedroom features a generous closet for ample storage. The living room is bathed in naturallight, with unobstructed western views and a private balcony for added enjoyment. Thewell-designed bathroom includes a full bathtub. This property is within walking distance to keyamenities, including the Eaton Centre, TMU, the Financial District, and major hospitals. Anexcellent opportunity for both first-time homebuyers and investors. Ready to Move-In! (id:49187)
219 - 19 Singer Court
Toronto (Bayview Village), Ontario
Spacious and bright 1 bedroom + den unit in the luxurious Concord Park Place, with a functional open-concept layout, den can be used as a second bedroom. Enjoy easy access to Highways 401 and 404, and just a short walk to the subway, shopping, restaurants, banks, and parks. Free shuttle service to Fairview Mall and Bayview Village adds extra convenience. The building offers 24-hour concierge service, a beautiful gym, indoor swimming pool, coin laundry, pet spa, and top-tier amenities. An unbeatable location for comfort, lifestyle, and accessibility. (id:49187)

