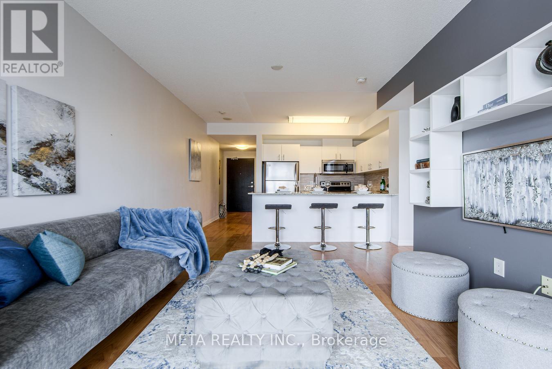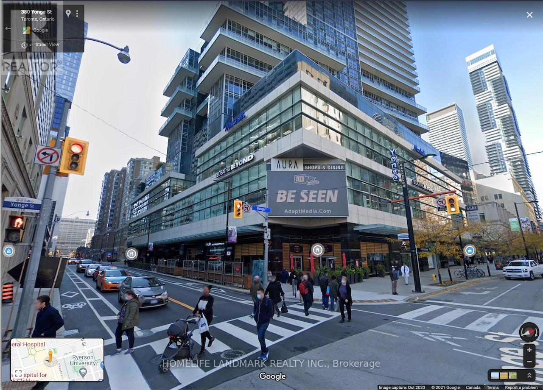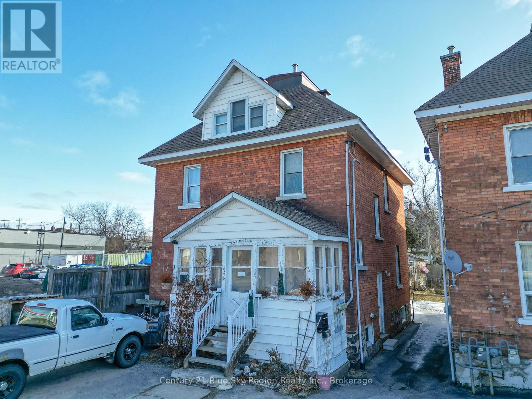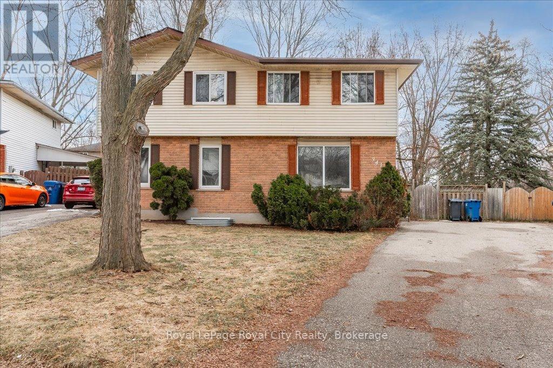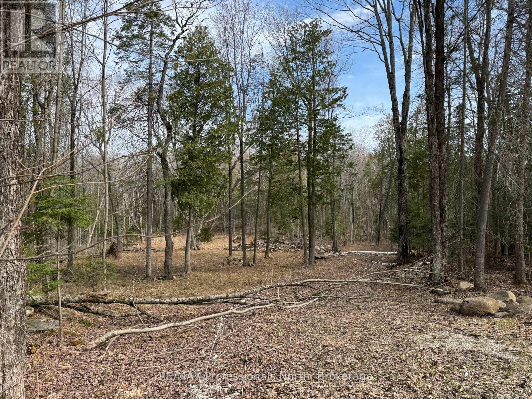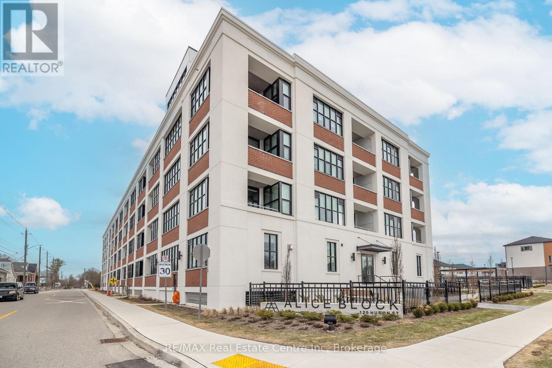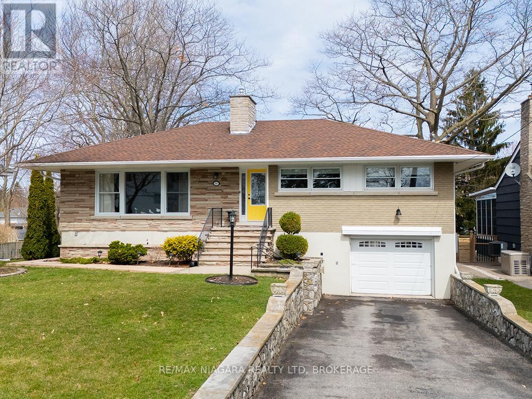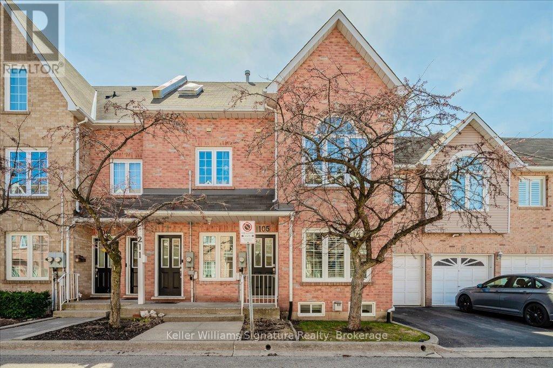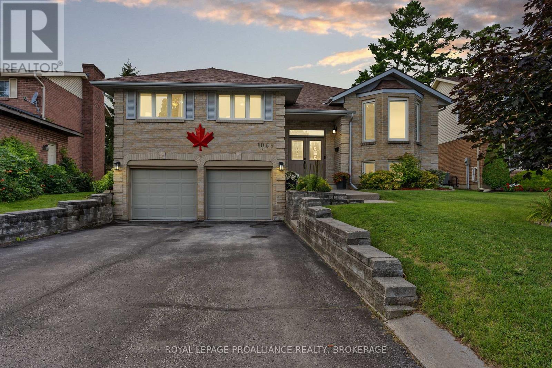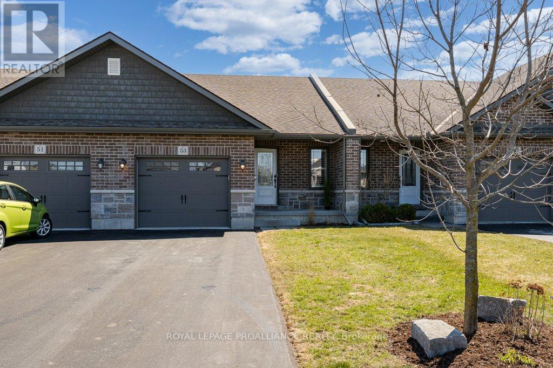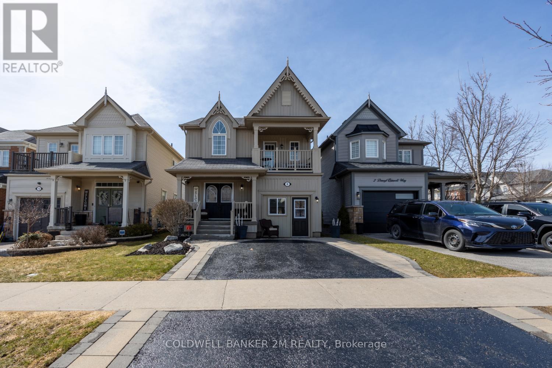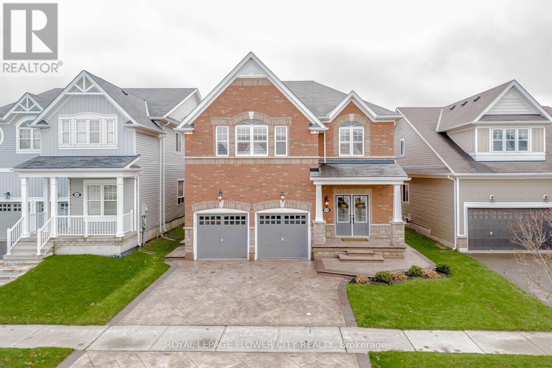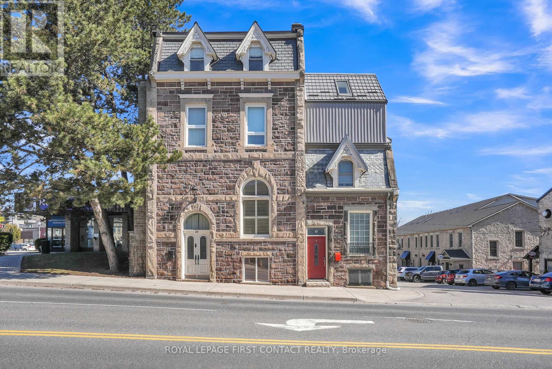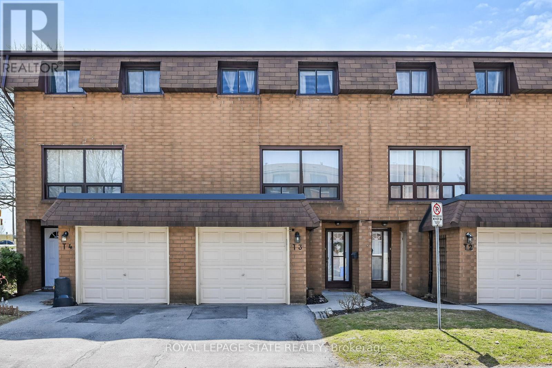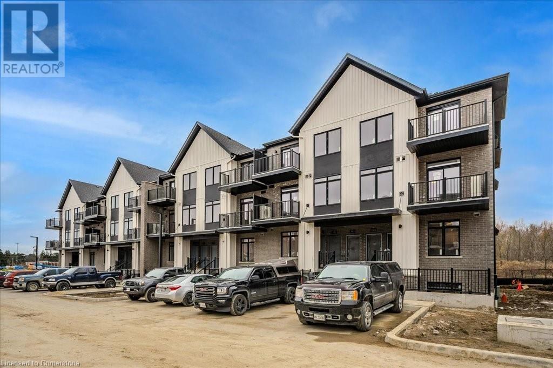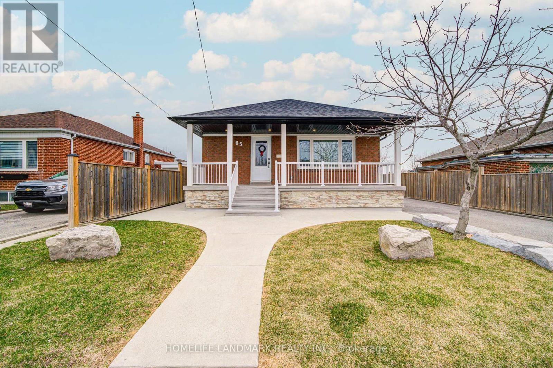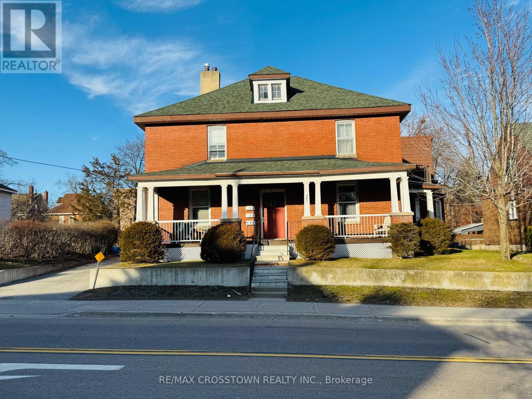814 - 555 Yonge Street
Toronto (Church-Yonge Corridor), Ontario
This Spacious West-Facing One-Bedroom Apartment Is Perfectly Located At Yonge And Wellesley, Just Steps From The Subway Station, U Of T, TMU, Hospitals, And The Eaton Centre. The Open-Concept Living And Dining Area Creates A Bright, Inviting Space, Complemented By A Convenient Ensuite Laundry. Enjoy World-Class Dining, Shopping, And Entertainment Along Yonge Street, Yorkville, And Bloor Street. With Theaters, Museums, And Year-Round Events Nearby, This Residence Offers Both Comfort And An Immersive Downtown Lifestyle. Plus, A Same-Floor Locker Provides Added Convenience. (id:49187)
343 - 525 Wilson Avenue
Toronto (Clanton Park), Ontario
Don't miss this! Rarely offered corner unit filled with natural light! 2 Bedroom + Den with 1023 sqft Of amazing living space. Two open balconies so every bedroom comes with an exclusive outdoor space. Floor to ceiling windows throughout the entire unit. Walk-in distance to Wilson Station and easy access to TTC. Minutes from Yorkdale Mall. Excellent Amenities: Indoor Pool, Gym, Courtyard, 24Hr Concierge Plus Much More!!! Students are welcomed! (id:49187)
501 - 1 Cole Street
Toronto (Regent Park), Ontario
Experience the epitome of city living in this beautiful 1 bedroom, 1 bathroom condo featuring an open concept kitchen and a spacious balcony that invites you to unwind and enjoy urban views. Nestled in a building brimming with amenities, including an outdoor green space with pergolas, a rooftop terrace with BBQs, a theatre room for entertainment, a party room, a cozy lounge for relaxation, a fun-filled games room, and the convenience of a 24-hour concierge - this condo offers a lifestyle of luxury and comfort.Located just steps away from bustling Dundas Street and a short stroll to the iconic Eaton Centre, Freshco, RBC, and more, every convenience and entertainment option is at your fingertips. TTC is also at your doorstep along with DVP, Gardiner & Lakeshore being mins away. Whether you're looking for a tranquil retreat or a vibrant urban experience, this condo caters to your every need. (id:49187)
1402 - 21 Grand Magazine Street
Toronto (Niagara), Ontario
Step into this beautifully upgraded 2-bedroom, 2-bathroom south-facing unit, offering unobstructed lake views from the primary bedroom, living room, dining area, and kitchen. With 800 sq. ft. of bright and stylish living space, this condo has been thoughtfully enhanced with $30K in upgrades, including a modernized kitchen, smoothed ceilings, renovated bathrooms, upgraded light fixtures, fresh paint, and sleek new trim.The primary bedroom features stunning lake views, while the second bedroom is currently customized as a large walk-in closet with a desk. Perfect for a nursery or home office. If desired, the closets can be removed to create a full-size bedroom once again. Enjoy full-size appliances, a smart split-bedroom layout, and a walkout balcony perfect for soaking in the scenery. This unit includes a locker and a prime parking spot located right next to the elevator for ultimate convenience. Located just steps from TTC transit stops and within walking distance of the upcoming FIFA 2026 stadium, this is an opportunity you wont find anywhere else on the market. Across From Transit & Waterfront Parks/Trails! Fantastic Community With Downtown Convenience! Steps To The Bentway + Loblaws, Shoppers, and Billy Bishop Airport! Easy access to Lakeshore/Highways. (id:49187)
1103 - 38 Dan Leckie Way
Toronto (Waterfront Communities), Ontario
Welcome to this stunning Cityplace condo, featuring a European-inspired design and an open-concept floor plan with floor-to-ceiling windows. The modern kitchen includes an island with a breakfast bar, granite countertops, and ample storage. Enjoy a spacious balcony for outdoor relaxation. The versatile den can serve as a second bedroom or office, and the master suite offers a 4-piece semi-ensuite with dual sinks and a convenient powder room. For added convenience, the condo comes with a brand new Duo washer and dryer. Located in a prime Cityplace spot, you'll have easy access to The Well, a vibrant retail and dining hub just 0.66 km away, and Stackt Market, a unique market with local vendors only 0.49 km from your door. Additional features include parking, a storage locker, and access to top-tier amenities: a rooftop terrace with BBQs, a party room, movie room, guest suites, visitor parking, a gym, a games room, and 24-hour concierge service. (id:49187)
106 Glenayr Road
Toronto (Forest Hill South), Ontario
Welcome To The Epitome Of Luxury Living At 106 Glenayr Road, A Stunning New Build Crafted By Omid Taba, The Visionary Founder of OE Design. Situated On A Sprawling Lot Measuring 50 X 130, This Home Exudes Sophistication & Innovation, Boasting A Total Gross Floor Area Of 5,800 Sq. Ft. W/ An Addtl 2,950 Sq. Ft. In The Bsmt. From The Moment You Approach, The Bespoke Entry Sets The Stage For The Exceptional Elegance That Awaits Within. Inside You'll Find Yourself Enveloped In A Sanctuary Of Comfort & Style. This Architectural Masterpiece Features A Primary Suite That Rivals The Most Luxurious Retreats, W/ 4 Addtl Bedrm Suites, A Nanny Suite, & A Home Office, This Home Ensures Ample Space For Relaxation & Productivity. The 3-Car Garage & Heated Driveway Offer Practical Convenience. For Entertainment Enthusiasts, A Stunning Recreation Rm Features A Fully Equipped Bar Exuding Style, Completed By A Cooled Wine Cellar. Adjacent To The Entertainment Center, A Dedicated Theatre Rm W/ Automated System Promises Cinematic Experiences In The Comfort Of Your Own Home. Accessibility Is Key, W/ The Inclusion Of An Elevator Ensuring Seamless Movement Thru/O All Lvls, Catering To Residents Of All Ages & Abilities. Step Outside, & You'll Discover Your Very Own Private Oasis W/ A Swimming Pool Installed by Betz Pools, Offering A Space Where You Can Unwind Or Have Fun In The Privacy Of Your Own B/Y. Meanwhile, Modern Amenities Including Surveillance, & Security Alarm System Offer Peace Of Mind. The Elegance Of This Residence Is Further Accentuated By Top-Of-The-Line Fixtures & Appliances, Ensuring A Seamless Blend Of Style & Functionality. Experience Unparalleled Comfort W/ Radiant Heated Flrs, A Wi-Fi Thermostat, Zoning System, & A Circulation System, All Designed To Elevate Your Everyday Living Experience To New Heights. Plus Tarion Warranty. At 106 Glenayr Road, Luxury & Innovation Converge To Redefine Modern Living. Don't Miss Your Chance To Make This Extraordinary Residence Your Own. (id:49187)
#210b - 365a Wilson Avenue
Toronto (Clanton Park), Ontario
Great Location For A Private Office On the 2nd Floor, Within Walking Distance To Bathurst And All Amenities, Transit, Restaurants, and Supermarket, All Office Uses Allowed This Unit Will Rent Fast. (id:49187)
118 - 384 Yonge Street
Toronto (Bay Street Corridor), Ontario
This is most affordable chance to get Cultural Food and Service business in Downtown Core, Yonge and Gerrard.. Ikea Store is the top of your store. Dense Condos residents plus heavy traffic on Yong and Gerrard streets. Unit 118 is in good location . It is also pre designed water supply and drain system . It will prefect for cultural fast food, Bubble tea , Fruit bar, beauty and nail , Clinic and other service shops. (id:49187)
646 Main Street E
North Bay (Central), Ontario
Fantastic Investment Opportunity - Triplex. Discover this triplex offering a solid opportunity to kickstart or expand your rental portfolio. With positive cash flow already in place and the ability to increase rents to market value as tenancies turn over, this property is a smart, income-generating asset. Each tenant pays their own rent and utilities (Separate meters), with the exception of water keeping operational costs manageable for the owner. A shared laundry room adds convenience for tenants, while the property's C2 zoning allows for a wide range of potential future uses, adding to its versatility and long-term value. Don't miss out on this flexible and financially sound investment! (id:49187)
646 Main Street E
North Bay (Central), Ontario
Fantastic Investment Opportunity - Triplex. Discover this triplex offering a solid opportunity to kickstart or expand your rental portfolio. With positive cash flow already in place and the ability to increase rents to market value as tenancies turn over, this property is a smart, income-generating asset. Each tenant pays their own rent and utilities (Separate meters), with the exception of water keeping operational costs manageable for the owner. A shared laundry room adds convenience for tenants, while the property's C2 zoning allows for a wide range of potential future uses, adding to its versatility and long-term value. Don't miss out on this flexible and financially sound investment! (id:49187)
341 Cole Road
Guelph (Kortright West), Ontario
This 3 bedroom semi-detached home resting on a large, pie shaped lot is ideal for first-time buyers, young families, or savvy investors! Enjoy a bright main floor layout featuring a sun-filled living room with hardwood flooring and a functional kitchen and dining area. Access from the dinette leads out to a great-sized deck overlooking the sprawling fully fenced yard with mature trees and a garden shed- a perfect setting for summer BBQs and outdoor fun. The second level of the home boasts 3 comfortable bedrooms (2 with hardwood flooring) and a 4 piece bathroom. The finished basement adds further living space including a recreation room, a 3 piece bathroom, and laundry area. Additional highlights include: parking for 3 vehicles, easy access to both the University of Guelph and Hwy 6, as well as close proximity to parks, schools, shopping, and public transit. (id:49187)
Tbd North Drive
Dysart Et Al (Dysart), Ontario
Spacious 2-acre building lot with hydro available at the lot line and a driveway already installed. The cleared building site offers a great head start for your future plans. Located just minutes from the Eagle Lake Country Market and only 15 minutes from Haliburton Village, with convenient access to schools, shopping, dining, and other amenities. Year-round recreational opportunities nearby, including skiing at Sir Sam's. An excellent opportunity to build your home or getaway in a private, natural setting with modern conveniences close by. (id:49187)
101 - 120 Huron Street
Guelph (St. Patrick's Ward), Ontario
Step into 120 Huron Streets standout 1-bedroom, 1-bathroom loft in one of Guelphs most iconic buildings - Alice Block. With soaring 10-ft ceilings, oversized windows, and a bright open layout, this space is full of natural light and great energy.The modern kitchen is perfect for everyday living or hosting friends, and the buildings amenities are a total bonus: rooftop terrace with BBQs and fire bowl, a gym, games room, and more. You're just minutes from downtown, trails, the GO station, and all the local favourites. Includes one parking spot and a locker. The perfect blend of space, style, and location. Book your private showing today! (id:49187)
3460 Twenty Mile Road
West Lincoln (058 - Bismark/wellandport), Ontario
Uncover the incredible potential of this charming two-storey country home, nestled on a picturesque 1.3-acre lot. Built in the 1800s, this 2,800 square foot property is brimming with character and awaits your personal touch. The spacious main floor includes two living rooms, a dining room, an eat-in kitchen, and a den, providing ample space for the whole family. Upstairs, you'll find four generously sized bedrooms. This home offers a fantastic opportunity to restore and rejuvenate a beautiful country retreat. Enjoy the tranquility of rural living while being just 6 minutes from Vineland, with nearby wineries, golf courses, campgrounds, and Balls Falls Conservation Area. (id:49187)
33 Idylwood Road
Welland (767 - N. Welland), Ontario
This charming all-brick raised bungalow is located in a prime North End location, just a short walk to Niagara College and close to Seaway Mall. Featuring 2+1 bedrooms and 2 full bathrooms, this home is perfect for families or investors. The large, updated kitchen is ideal for cooking and entertaining, while the spacious basement with a gas fireplace and large living area offers in-law suite potential with its separate entrance. Enjoy the large backyard with a shed and a spacious deck perfect for entertaining. With an attached garage and modern updates throughout, this home is move-in ready and full of potential! (id:49187)
94 Tennessee Avenue
Port Colborne (878 - Sugarloaf), Ontario
94 Tennessee Avenue is a beautifully maintained brick and stone bungalow on one of Port Colborne's most prestigious and peaceful streets. Situated on an elevated, 60 x 173 lot located directly across from the shimmering shores of Lake Erie, this home grants peekaboo views of Gravelly Bay. This 3-bedroom, 2-bath home offers 1,443 sq.ft. of elegant living space on the main floor plus a finished lower level that walks out to the large back yard. Hardwood floors flow throughout the main floor. The living room is highlighted by a stone-front fireplace and picture windows facing the lake. The bright, white kitchen with dining area has access to the yard and the lower level.This level sits at ground level and features a spacious family room with a second gas fireplace, second bathroom, laundry, storage & access to a large pergola-covered patio. A secluded laneway provides additional access to the backyard, offering privacy and extra convenience.The attached, tuck-under garage provides both interior and backyard entry.This wonderful home is just minutes from Sugarloaf Marina and historic downtown West Street. (id:49187)
105 - 2055 Walkers Line
Burlington (Rose), Ontario
Welcome to 2055 Walkers Line, a charming bungalow-style townhome nestled in the sought-after Millcroft community. This well-appointed 2+1 bedroom, 2 full bath home offers a comfortable, low-maintenance lifestyle with thoughtful upgrades throughout. The main floor features an inviting eat-in kitchen, a spacious living/dining area, and a bright primary bedroom for convenient one-level living. A fully finished lower level adds versatile space with an additional bedroom, full bath, and a cozy rec roomperfect for guests, a home office, or a growing family. Ideal for anyone looking to enjoy the Millcroft lifestyle with easy access to parks, trails, shopping, Millcroft Golf Club and more. (id:49187)
4196 Walkers Drive
Adelaide Metcalfe, Ontario
Welcome to 4196 Walkers Drive, a beautifully renovated rural retreat offering modern living on 2.9 peaceful acres. This 3-bedroom, 2-bathroom, 1 and 3/4 storey home was updated in 2024 and is the perfect blend of comfort, character, and functionality. Step inside to find new laminate flooring, custom railings, and a renovated kitchen featuring stainless steel appliances, live edge maple island countertop, and new lighting throughout.The cozy living room is anchored by a brand-new wood stove, and the upstairs bath offers a spa-like escape with a classic clawfoot tub. The primary bedroom includes a walk-in closet, and the home is equipped with new central air and a new washer and dryer (2024). Step outside to enjoy the cement patio with a hot tub perfect for unwinding under the stars. The crown jewel of the property is the massive 40' x 64' shop, featuring its own wood stove, central air, and 40 amp Generlink system that powers both the shop and house. There's also a 50' x 30' RV hookup and a 24' x 40', 1 bedroom accessory unit with a loft inside the shop complete with in-floor heating, pine ceilings, open-concept living, a full kitchen with stainless steel appliances, a 4pc bathroom, and laundry. All of this is located just minutes from the amenities of Glencoe, yet tucked away in a quiet, private setting. Whether you're looking for a multi-use property, or space to spread out and make your own 4196Walkers Drive has it all. (id:49187)
353 Cheapside Street
London East (East B), Ontario
An absolutely fabulous starter home for you or your grown children, and/or a great house for your kids to own while at Western / Fanshawe, or a great investment property, or a place to downsize / retire into for those of you who love to garden, and who appreciate one-floor living in a home with Old North historic charm. Also a wonderfully low maintenance property and great alternative to condo living. Welcome home through the front foyer into an expansive living space with refinished hardwood flooring throughout, freshly painted a warm white, 2 lovely bedrooms off the livingroom, a newly renovated 4pc bathroom, an updated kitchen with new windows & new patio double door, Granite counters, stainless steel appliances, lots of space for a large dining table for games and dinners with friends. Barndoor access to laundry & a large family room with 6+ ceiling ht in the lower level. A small office space sits just off the dining area with a barndoor; Forced Air Furnace with a Dual-Fuel heat pump & Central Air and new HVAC system all installed 2023. Interlocking brick double driveway in the front, a single car garage had existed in the past along the rear east side of the house, could be replaced, Walk out to the back deck from the dining area enjoy bbq'ing or just relaxing under the awning, then enjoy a summer campfire with friends in the fenced back yard. This is a Home Sweet Home place to be! Come make it yours! (id:49187)
628 Goldfinch Way
Clara And Maria, Ontario
This lovely 2-bedroom RIVERFRONT frame bungalow features updated sun-filled open concept kitchen/living room area, recent 4pc. bath, patio doors from living room to 7.7' x 31' 3-season sunroom overlooking the spectacular Ottawa River. There is a full walk-out basement with partially finished family room and roughed in 2pc. bath, electric/wood furnace, recent single detached garage and storage shed, beautiful sand beach, stunning views of river and Laurentian Mountains, just minutes to the new Algonquin Trail and main NRSA snowmobile trail system, unlimited ATV and snowmobile trails on the miles of logging roads in the area. Don't miss this opportunity to have your own piece of paradise! 24hr irrevocable required on all Offers (id:49187)
1069 Lancaster Drive
Kingston (39 - North Of Taylor-Kidd Blvd), Ontario
Step into this large family bungalow in the coveted Lancaster School District and discover a blend of space, style, and the backyard of your dreams! With four bedrooms and two and a half bathrooms, this updated home is ready for family adventures and entertaining galore. From the moment you walk in, you'll be wowed by gleaming hardwood floors that span the main level. The cozy living room is perfect for movie nights, while the open-concept kitchen with fresh flooring (2024) and modern finishes with dining room with natural gas fireplace flows effortlessly into the backyard paradise. Imagine summer nights on the expansive deck, lounging by the sparkling above-ground pool, surrounded by a stunningly landscaped yard. The main floorboasts three spacious bedrooms, including the primary with ensuite and large walk-in closet. Lower level is fully finished, the rec room with natural gas fireplace is ready for game nights, movie marathons, or just hanging out. There is a fourth bedroom with a chic two-piece ensuite, laundry room and tons of storage space. The basement's new flooring, updated in 2023, adds a fresh touch to the lower level's comfort and convenience. Recent upgrades make this home a standout: new flooring in the kitchen, foyer, and bar area(2024), newer windows at the back of the house, and a roof that's just had a face lift with new shingles in 2021. Located in Westwoods/Lancaster School District, this home offers not just a stylish living space but also a top-notch education for your kids and plenty of close amenities. We look forward to welcoming you home! (id:49187)
658 Tanner Drive
Kingston (35 - East Gardiners Rd), Ontario
Welcome to 658 Tanner Drive! This well-maintained 3-bedroom semi-detached home is ideally located on a bus route, offering convenience and comfort. The main floor features a functional kitchen with abundant natural light and ample space for a dining table, seamlessly flowing into the living room. A convenient half-bathroom completes this level. Upstairs, the spacious primary bedroom boasts two large closets and is just steps away from the full bathroom. Two additional generous-sized bedrooms are an added bonus. Need more space? The fully finished basement includes a cozy family room, an exercise area, and a beautifully designed laundry room. Outside, you'll find a fully fenced yard, a lovely deck, and an attached garage with plenty of driveway parking. Don't miss out - come see it for yourself! (id:49187)
53 Aspen Drive
Quinte West, Ontario
This immaculate 1-bedroom home offers a thoughtfully designed layout with a spacious primary bedroom complete with a full ensuite bath, plus a convenient main floor powder room for guests. The open-concept kitchen, dining, and living room with a vaulted ceiling creates a bright and welcoming space. Attractive white California shutters, embracing all of the main floor windows. The kitchen features pot lighting, a peninsula with seating, a double sink, and a functional large pantry. The unfinished basement offers endless potential, including space for an additional bedroom if desired and a rough-in for a full bathroom, perfect for future expansion! The heated garage is ideal for vehicle enthusiasts or those in need of a functional workshop space, offering year-round comfort for projects, storage, or hobby work. Close to all amenities, walking distance to a playground park nearby, and Highway 401, this home is a fantastic option for first-time buyers, downsizers, or anyone looking for an ideal functional space with room to grow. (id:49187)
35 Maple Street N
Uxbridge, Ontario
Opportunity knocks! Location, Location! Huge immediate investment opportunity, hold for Further Investment or Development. RM Zoning allows many uses, including but not limited to: single-family dwelling, semi-detached dwelling, duplex dwelling house, apartment, senior citizen's housing, group home, private home daycare & more. This high value bungalow is located in sought-after neighbourhood close to all amenities, on a large .33 acre lot. 3+2 Bedrooms, 2 full bathrooms, 2 kitchens and separate entrance to finished basement, lots of storage and more. Spacious main Eat-In Kitchen with tons of cupboard space. Spacious bedrooms with ample closet space. Separate entrance to finished basement with high ceilings, kitchen, bedroom, full bathroom, tons of storage & more. Private driveway with ample parking. Conveniently located close to schools, shopping, public transit, 401, parks & recreation & more. Not in a CLOCA regulated area, nor Greenbelt. Buyer to do their own due diligence concerning all aspects of this property and their intended use of it. (id:49187)
8 Darryl Caswell Way
Clarington (Bowmanville), Ontario
Situated in a very desirable North area of Bowmanville. This former Model Home is completely finished and meticulous! Close to schools, shopping, and affords easy access to Hwy 401,407, Hwy 2 and Hwy 115. There is a walkout from the kitchen to a 12 x 20 Ft Composite deck with a gazebo, fully fenced yard, 8 person hot tub, adjustable waterfall (over 20,000.00 NEW) This property must be seen to be appreciated! The garage has been converted for small business space, unique business opportunity for many uses. (id:49187)
386 East 24th Street
Hamilton (Burkholme), Ontario
Welcome to this well-cared for detached 4 level back-split home offering 3+2 bedrooms and 1.5 bathrooms, located in a highly desirable neighbourhood on Hamilton Mountain. Perfect for first-time home buyers and growing families as well as those seeking comfort and convenience. This home is close to schools, recreation centres, Limeridge Mall, and major highways for easy access to everything you need. Step inside to discover spacious living areas filled with natural light, offering a warm and inviting atmosphere. The main floor boasts a function layout, with an eat-in kitchen perfect for family meals, and a living room/dining room for entertaining. Upstairs, you'll find three bedrooms with plenty of closet space and a full bathroom. The lower level features additional bedrooms and a convenient half bath, offering privacy and flexibility for your family's needs. Don't miss the fourth level where you'll find laundry and ample storage. The front porch is a perfect spot to enjoy a morning coffee, or a quiet evening with a beautiful perennial garden. Don't miss out on this chance to make this wonderful property your own! (id:49187)
Main - 237 Victoria Street S
Tweed (Tweed (Village)), Ontario
Make This Beautiful 3 Bedroom Home Yours Just In Time For Summer!! It Has An Amazing view of the lake!! Property Renovated $$$ Spent All Renovations Done And Completed In 2022!! 2022 Flooring For Entire Property - Vinyl Floor! Pot Lights For Entire Property! 2022 Deck & Bbq! 2022 Ac / Heating System! Wifi Temperature Control!!Roof 2022! This Lease is For The Main Floor Only! (id:49187)
836 O'reilly Crescent N
Shelburne, Ontario
!! Immaculate !! Appox 4800 Sqft(3240 Main Floor + 1600 Basement ) Of Living Space !! Spacious 4 Bed +Office ( 2nd Floor) With 6 Washrooms !! Each Bedroom Has En-suite ,Master Bedroom W/ Custom Built -In Closet Organizer and 5 Pc En-suite !! Very Practical Layout !! Sep Living, Dining And Family Room !! Smooth Ceiling All Over !! Crown Maudling !! Pot Lights !! Main Floor Laundry !! Entry From Garage !! Spacious U/graded Kitchen Cabinets W/Backsplash, Granite Counter, S/Steel Appliances and Huge Dine-In Area Walk-Out To Garden !! No Carpet In Whole House !! Fully Finished Basement To Spend Quality Fun Time !! Overlooking Wet Bar To High End 7.1 Surround Sound System ,120'' Projector Screen and Play Area W/ 3Pcs Washroom !! Wrapped Around Stamped Concrete Driveway (2023) !! 200 Amps !! Lots Of Natural Light !! Walking Distance To Schools, Plaza and Recreation Centre !! Ready To Move-In !! (id:49187)
836 O'reilly Crescent N
Shelburne, Ontario
!! Immaculate !! Appox 4800 Sqft(3240 Main Floor + 1600 Basement ) Of Living Space !! Spacious 4 Bed +Office ( 2nd Floor) With 6 Washrooms !! Each Bedroom Has En-suite ,Master Bedroom W/ Custom Built -In Closet Organizer and 5 Pc En-suite !! Very Practical Layout !! Sep Living, Dining And Family Room !! Smooth Ceiling All Over !! Crown Maudling !! Pot Lights !! Main Floor Laundry !! Entry From Garage !! Spacious U/graded Kitchen Cabinets W/Backsplash, Granite Counter, S/Steel Appliances and Huge Dine-In Area Walk-Out To Garden !! No Carpet In Whole House !! Fully Finished Basement To Spend Quality Fun Time !! Overlooking Wet Bar To High End 7.1 Surround Sound System ,120'' Projector Screen and Play Area W/ 3Pcs Washroom !! Wrapped Around Stamped Concrete Driveway (2023) !! 200 Amps !! Lots Of Natural Light !! Walking Distance To Schools, Plaza and Recreation Centre !! Ready To Move-In !! (id:49187)
138 Corley Street
Kawartha Lakes (Lindsay), Ontario
Discover the charm of modern living with this brand=new, 3-bedroom, 3-bathroom townhouse in the sought-after Sugarwood Community. This elegant home boasts an expansive open-concept kitchen and living area illuminated by large windows, ensuring a bright and inviting atmosphere. The kitchen features top-of-the-line stainless steel appliances, stone countertops, and a spacious island perfect for entertaining and everyday living. Accommodations include a secure single-car garage with additional driveway space for extra vehicles. Ideal for families or professionals, this property is surrounded by essential amenities such as schools, parks, a hospital, and Lindsay Square shopping, all within a 5-minute drive. (id:49187)
1101 - 265 Westcourt Place
Waterloo, Ontario
2 CAR PARKING + 3 BEDROOMS, 2 bath, renovated unit is a must see with over 1,550 sq. ft. of living space. Remodelled in 2016 with new flooring throughout the home, kitchen, mechanics (A/C & furnace), french doors and sunroom windows in 2018. This home is great for a couple with plenty of amenities at your fingertips! Walking through the front door you find yourself in the front foyer leading to the dining room and large living room. The kitchen boasts great light and has stainless steel appliances. The massive sunroom looks out over the neighbourhood with floor to ceiling windows and connects the kitchen, living room and master bedroom. The master bedroom has wall to wall closets and a 3 piece ensuite. This unit also offers a main 4 piece bathroom and 2 additional bedrooms with one leading to a North facing balcony. The condo fees of $831.00 per month include Common elements, ground maintenance, parking and water. The Beechmount building has many amenities including exercise room, guest suite, games room, party room, indoor/outdoor car wash and visitor parking! This unit has TWO underground parking spots, plus an additional storage locker. This neighbourhood is situated close to University of Waterloo, Waterloo Park, Westmount Golf & Country Club, Public Transit and Uptown Waterloo. Who could ask for more than this ideal location? (id:49187)
130 St David Street S
Centre Wellington (Fergus), Ontario
Step into the timeless charm of this beautifully preserved 3-storey "semi duplex", brimming with history and character. Circa 1880, this unique property features two 1-bedroom apartments that seamlessly blend vintage appeal with modern convenience. Perfectly situated in the heart of downtown Fergus, the home offers both the vibrancy of urban living and the tranquility of stunning views over the Grand River. The main floor and lower level were fully renovated in 2022 and currently operate as a successful Airbnb, presenting an excellent investment opportunity. The main level showcases a character filled kitchen highlighted by custom cherry wood cabinetry and nostalgic appliances, a 3 piece bathroom, and the dining room/ living room is complete with high ceilings. The lower level offers a spacious bedroom and ample storage, meeting a variety of needs. Within the second unit, (currently tenanted), the second and third floors comprise a stylish retro-modern unit with a distinct and welcoming ambiance. This unit features a cozy living room and a charming kitchen, finished with a sun lit breakfast area, perfect for relaxing or entertaining. Upstairs, the third-floor primary bedroom is a serene retreat, enhanced by a large skylight that floods the space with natural light, lovely 4 piece ensuite, completed with a walk-out to a spacious and private 'roof top' style patio. Throughout the home, large windows and exposed stone walls create a warm and inviting atmosphere. Additional highlights include a durable metal roof and updated furnace. From original details to tasteful updates, this home is full of personality and potential. Whether you're an investor looking for a lucrative opportunity or a homeowner wanting to live in one unit while renting the other, this duplex offers endless possibilities. Come experience the perfect blend of heritage and modern living in the vibrant Fergus community, where old-world charm meets contemporary comfort! (id:49187)
T3 - 444 Stone Church Road W
Hamilton (Gurnett), Ontario
Welcome to 444 Stone Church, Unit T3. This gorgeous, completely turnkey townhome has 3 bedrooms and 1.5 baths and over 1100 sqft of living space. This multi-level unit is perfect for any type of buyer and with the many updates, it is completely move-in ready. Updates include kitchen (2020), basement (2022), bathroom (2022), furnace and AC (2023), windows (2024), carpet (2022), bathroom (2021). So much living space including the large living room, finished basement family room, and the private back patio. Close to great schools, Linc access, bus routes, local restaurants, and shops. Book your private viewing today! (id:49187)
182 Bridge Crescent Unit# 6
Palmerston, Ontario
Elegant 3+1 bdrm end-unit townhome in heart of Palmerston designed for multi-generational living & families seeking comfort & versatility. W/legal 1-bdrm W/O bsmt apt this home offers 2 beautiful independent living spaces perfect for extended family, live-in support, older kids or guests. Built by trusted local builder WrightHaven Homes this property is tucked into a quiet upscale neighbourhood surrounded by other high-quality homes. As an end-unit it benefits from added privacy, no neighbours to the left & extra windows. Backing onto green space the home offers uninterrupted views & direct access to trails. Main home welcomes you W/open-concept layout, wide plank vinyl floors & soft neutral tones. Kitchen W/granite counters, S/S appliances & soft-close cabinetry. Breakfast bar provides spot for casual meals while dedicated dining area W/sliding doors to private balcony sets the scene for family dinners. At the rear the living room opens onto 2nd balcony. Upstairs 3 bdrms offer room for growing families. Primary bdrm with W/I closet & ensuite W/glass shower. 2nd full bath & laundry complete this level. Lower-level apt offers private entrance, kitchen W/granite counters, S/S appliances, 3pc bath, laundry & living area that walks out to covered patio-ideal for family, guests or rent it out to offset your mortgage! Set in one of Palmerston’s desirable communities you’re part of a close-knit neighbourhood where life feels a little slower in the best way. Kids play freely, neighbours know your name & everything from schools, shops, parks to the historic Norgan Theatre is just around the corner. W/major employers like TG Minto & Palmerston Hospital nearby & access to Listowel, Fergus, Guelph & KW the location offers peace of mind & long-term stability for families planting roots. With energy-efficient features, private garage, sep mechanical system & low maint fees that cover lawn care & snow removal this is more than just a home, it's the foundation for your next chapter (id:49187)
33 Orchard Way
New Hamburg, Ontario
Welcome to 33 Orchard Way, a beautifully updated Energy Star bungalow in the sought-after community of Stonecroft. This bright, open-concept home features cathedral ceilings, hardwood floors, and California shutters. The modern white kitchen includes 360-degree island access, stone countertops, stainless steel appliances, a gas stove, and under-cabinet lighting. The spacious primary suite at the rear offers his-and-hers closets and a 4-piece ensuite, while the front of the home features a guest bedroom and main bath. The finished lower level adds a third bedroom, 3-piece bath, recreation and games rooms, and a cozy electric fireplace. Outside, relax on the large deck with gas BBQ hookup, included gazebo, and direct access to the trail network. Additional highlights include main floor laundry, double car garage, interlock driveway, a new roof (2023), new furnace (2024), and no rentals. Stonecroft’s 18,000 sq. ft. rec center offers an indoor pool, fitness room, games/media rooms, library, party room, billiards, tennis courts, and 5 km of walking trails. Come live the lifestyle at Stonecroft! (id:49187)
824 Woolwich Street Unit# 151
Guelph, Ontario
Why wait a year to build when you can move in now. Discover this vibrant new community nestled in the heart of North Guelph, offering the perfect balance of convenience and comfort. This brand new spacious 2-bedroom, 2-bathroom townhome is designed to provide a modern and stylish living experience. Whether you're a first-time homebuyer or looking to downsize, this home has something for everyone. This townhome comes complete with premium features and finishes, ensuring that every detail has been carefully considered. For those who love the outdoors, this townhome is ideally located near Riverside Park and the Guelph trail network, offering endless opportunities for outdoor activities, walking, and biking. Built by an award-winning builder, you can trust the quality and design of this home. Granite Homes is known for their commitment to excellence, ensuring that you’re making a great investment in your future. (id:49187)
424 - 128 Grovewood Common
Oakville (1008 - Go Glenorchy), Ontario
684 interior square feet! Own the largest 1+Den, 1-bath model in the building! Built by Mattamy Homes, this unit offers a spacious open-concept layout with stylish modern finishes. The kitchen includes stainless steel appliances with an oversized island, ideal for both dining and entertaining. The bedroom, with its large window, comfortably accommodates a king-sized bed, dressers and a spacious closet for ample storage! The extended living room is the perfect place to relax, with extra square footage to place a dining table. The generously sized den provides versatile options as an office, recreation space, or even a second bedroom. Enjoy the afternoon sun on the west facing private balcony, with views of the quiet courtyard. Upgraded features include sleek window coverings, a smart thermostat and smart light switches! 1 underground parking spot and 1 locker included. Amenities in the building include a gym, party room and extensive visitor parking. Prestigious neighbourhood with excellent schools, transit, hospital & shopping nearby. Major highways 407, QEW & 403 easily accessible. (id:49187)
309 - 339 Rathburn Road W
Mississauga (City Centre), Ontario
Partially Furnished 1 Bed + Den With Stunning Laminate Flooring And Granite Kitchen Countertops. Spacious Executive Unit Perfectly Located Within The City Centre Area Close To Many Amenities Including Shopping, Schools, Public Transit And More! Parking Spot And Locker Included. (id:49187)
1722 Larchwood Green
Burlington (Tyandaga), Ontario
Welcome to your dream home in the heart of Tyandaga! This stunning 4 bedroom, 2.5 bathroom residence is perfectly suited for families looking to enjoy both luxury and community. Nestled at the end of a quiet court, this home offers over 2100 square feet of living space with a warm and inviting atmosphere. Step inside to a bright foyer leading to a spacious living and dining area, perfect for hosting family gatherings. The kitchen, equipped with stainless steel appliances, opens to a lovely eating area with sliding doors to a backyard patio. Enjoy cozy evenings in the main floor family room, complete with a gas fireplace and further access to the expansive backyard. Upstairs, you'll find four generous bedrooms, including a primary suite with a walk-in closet and ensuite bathroom. The finished basement provides additional space for play and storage, while the backyard is a paradise of its own. Relax on the patio, splash in the saltwater pool, or explore the ravine and creek all within your own private oasis. Close to golf course, parks, and amenities, with easy highway access, this home is a perfect blend of comfort and convenience for your family. Make it yours and create a lifetime of memories! (id:49187)
89 Rockface Trail
Caledon, Ontario
This brand-new, never-lived-in Mattamy home offers three bedrooms, two-and-a-half bathrooms, and brand-new stainless steel appliances. The comfortable and stylish home features a desirable open-concept kitchen and balcony, and it is carpet-free. (id:49187)
65 Cuffley Crescent S
Toronto (Downsview-Roding-Cfb), Ontario
Completely Renovated Home With Quality Finishes Located On A Quiet Inner Street. Huge Lot, Extra Long Driveway With Plenty of Parking, Additional Detached Double Garage. Spacious & Functional Layout, Plenty Of Upgrades (Furnace, AC, Tankless Water Heater 2016. Roof and Eavestrough 2020. Kitchens, Bathrooms and Basement 2016). Professional Landscaping, Upgraded Soffit/Trough, Stamped Concrete Porch, Brick and Stone Exterior. Luxury Kitchen With Quartz Counter, Main Level Used To Be 3 Bedrooms, Converted to 2 Bedrooms, Primary Bedroom Walk Out To A Southern Exposure Spacious Backyard With a Concrete Patio. Hardwood Floor, Pot Lights Throughout. Sep Entrance To A Two Bedroom Basement Suite With Kitchen, Laundry. Convenient Location, Step To Downsview Park, Ttc, Go, School, Mall. (id:49187)
239 Lisa Marie Drive
Orangeville, Ontario
STUNNING FAMILY HOME IN PRIME ORANGEVILLE LOCATION! Welcome to 239 Lisa Marie Drive! This well-maintained and partially updated home offers nearly 2,000 sq ft of above grade thoughtfully designed living space plus a newly finished basement, perfect for today's modern family. The bright main level showcases an open-concept layout featuring a spacious eat-in kitchen flowing seamlessly into the living room. Elegant vinyl plank flooring throughout the main level and upper hallway add warmth and character. A formal dining room and additional living area provide versatile spaces for family gatherings and entertaining. The convenience of main floor laundry completes this level. Upstairs, discover an oversized primary retreat with a walk-in closet and newly renovated ensuite bathroom featuring a luxurious glass shower. Three additional well-proportioned bedrooms share a beautifully renovated main bathroom boasting a bath/shower combo and modern vanity. The newly finished lower level extends the living space with a comfortable recreation area, dedicated office space, additional bedroom, and workshop area. Abundant storage throughout ensures a place for everything. Outdoor living is a breeze with a fully fenced yard, expansive deck, and relaxing hot tub perfect for summer entertaining or year-round enjoyment. Ideally situated in a family-friendly neighbourhood, walking distance to schools, parks, and amenities. This home offers the perfect blend of comfort, space, and location. Don't miss this opportunity to make this exceptional property your new home! Updated electrical panel (200 amp), Roof (21), Basement (24) Bathrooms (24), some windows, wired for EV charger. (id:49187)
1011 - 4900 Glen Erin Drive
Mississauga (Central Erin Mills), Ontario
Welcome to The Miracle Residence in Mississauga! This freshly painted 1-bedroom, 1-bathroom unit features granite countertops in the kitchen and bathroom, beautiful laminate flooring throughout, sleek window coverings, a brand new washer and dryer, and a brand new microwave. Ideally located near Highway 403, GO Station, Credit Valley Hospital, Erin Mills Town Centre, Loblaws, Shoppers Drug Mart, and more, this home offers easy access to everyday essentials and transit. It's situated in a highly sought-after school district, including John Fraser Secondary and St. Aloysius Gonzaga Secondary, and is just a 10-minute drive to the University of Toronto Mississauga Campus. Professionally managed for your convenience, the building boasts exceptional amenities such as a 24-hour concierge, rooftop deck, indoor pool, fitness center, guest suites, visitor parking, and more offering everything you need for comfortable and convenient living. (id:49187)
4 - 140 Cowan Avenue
Toronto (South Parkdale), Ontario
Bright updated 2 beds plus den unit In the heart of Parkdale! This home is located in park heaven, with 4 parks and 9 recreation facilities within a 20 minute walk from this address. You are minutes from Queen Street W, Masaryk Cowan community center (across street), farmer's market and transit. (id:49187)
15 Agricola Road
Brampton (Northwest Brampton), Ontario
Come & Check Out This Very Well Maintained Fully Detached Luxurious Home. Main Floor Offers Spacious Family Room. Hardwood & Pot Lights On The Main Floor. Upgraded Kitchen Is Equipped With Quartz Countertop & S/S Appliances!! Second Floor Offers 3 Good Size Bedrooms. Master Bedroom With Ensuite Bath & Walk-in Closet. Interlocking On the front & Backyard, Upgraded Light Fixtures & Shed In The Backyard. (id:49187)
12 Riverwalk Drive
Severn (Coldwater), Ontario
ACCESSIBLE DESIGN MEETS COMFORT & CONVENIENCE! Welcome to easy living in this beautifully maintained home, tucked away in a quiet and friendly adult-living community surrounded by greenspace and well-kept grounds. Enjoy the convenience of walking to downtown Coldwater for shops, parks, restaurants, grocery stores, and everyday essentials, with quick access to Highway 400 and Highway 12 making travel to Orillia and Barrie a breeze. Outdoor enthusiasts will love being just minutes from Matchedash Bay, Waubaushene Beaches Provincial Park, Bonaire Golf Course, scenic trails, marinas, and campgrounds. This home shines with a charming exterior that includes a welcoming covered front porch, striking gable detailing, stylish stone accents, a private driveway, and an attached garage with inside entry. Thoughtfully designed for accessibility, it offers a single-level layout, wide hallways and doors, step-free entry, lever-style handles, and reinforced bathroom walls ready for grab handle installation. Inside, the bright and airy open-concept kitchen, dining, and living area is perfect for entertaining, with a sliding glass door walkout to a pergola-covered patio for relaxed outdoor living. Enjoy a cozy atmosphere in the living room with a natural gas fireplace, and retreat to the spacious primary bedroom with a walk-in closet and ensuite featuring a step-in shower. A second bedroom provides flexibility for guests or a home office. With an owned water heater, a recently updated fridge, and common element fees covering landscaping, grass cutting, and snow removal, this #HomeToStay is truly carefree, comfortable living at its finest! (id:49187)
3 - 75 Toronto Street
Barrie (City Centre), Ontario
Looking for extra space at affordable price? Welcome to unit 3 at 75 Toronto St. This 2nd floor 3 bedroom 1 bathroom unit is perfect for a young couple or family. Large living room, kitchen, 1 bathroom and 3 good size and bright bedrooms with large windows. 2 parking spaces available. Tenant pays 39% of utilities. Please include rental application, full credit report, proof of employment and income, and proof of having paid rent on time in the past six months. (id:49187)
14 Barre Drive
Barrie (Painswick North), Ontario
Great opportunities for investors, builders, and contractors to own corner lot detached 2-story home. Home being sold as is where is condition. The Grage got burned in January 2024. This home is located within 3 KM to Go Transit. This home is in Barrie's south end, a great community of Painswick North, near Big Bay and Yonge, minutes from 400 HWY, and is within walking distance to plenty of amenities. Located across from the park. Fully Fenced - Gorgeous Lot,2 Garden Sheds.Shows Well. Electrical system upgraded to 200 AMP in 2023 approved by the city. (id:49187)



