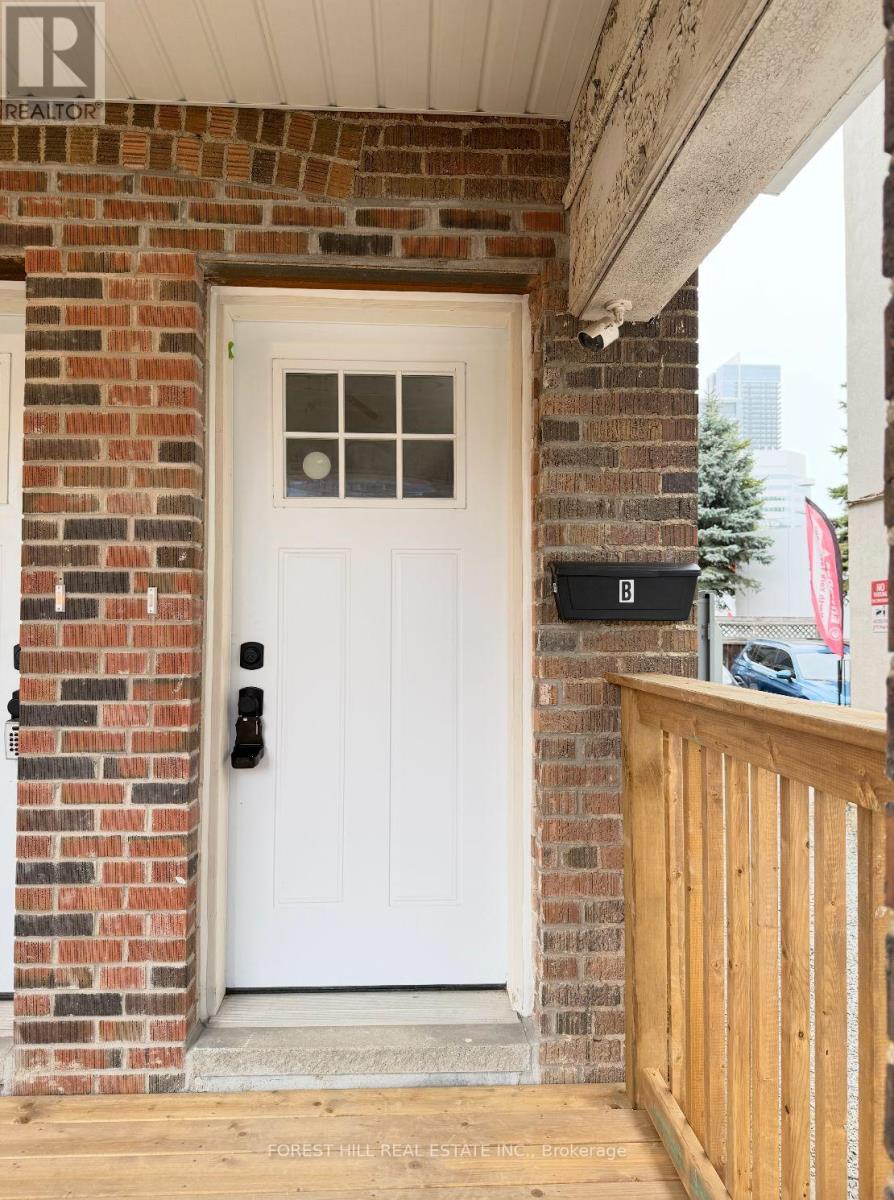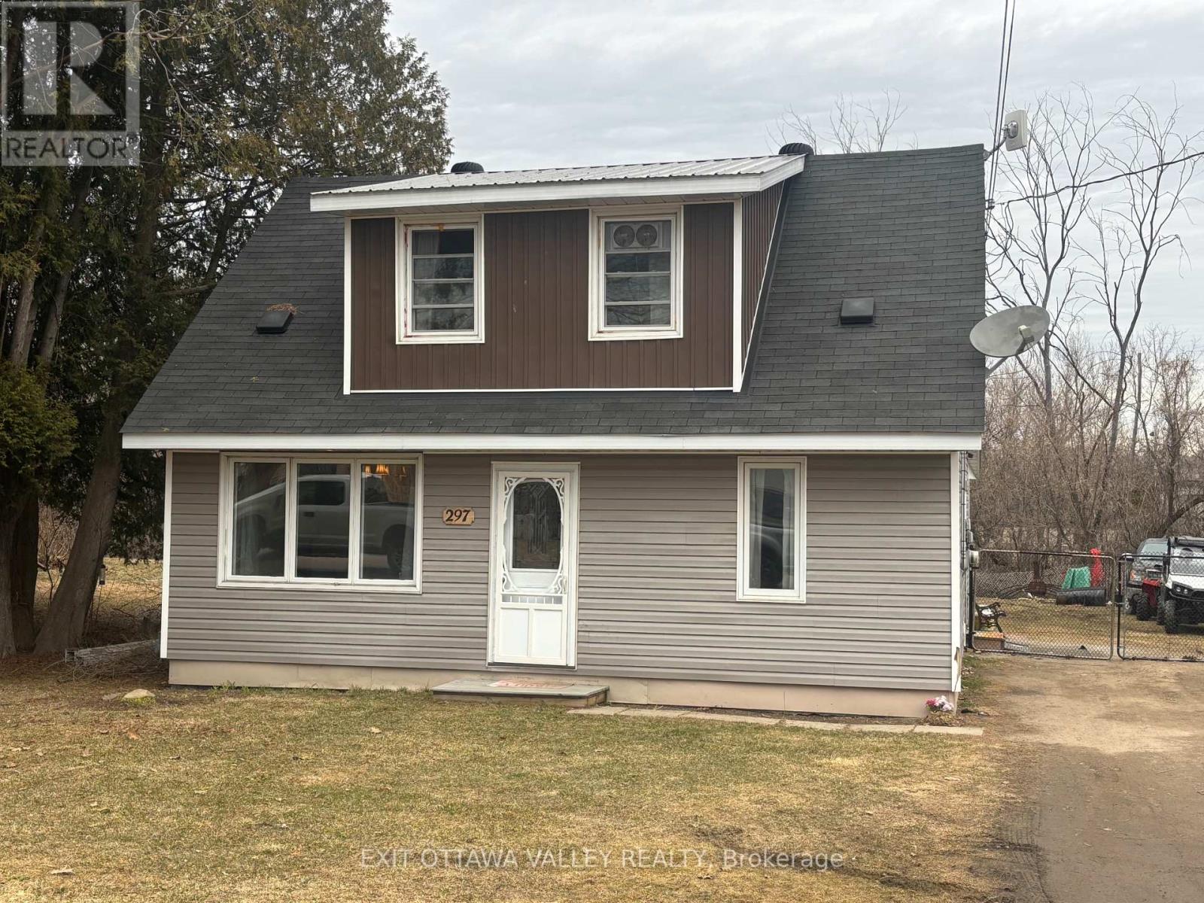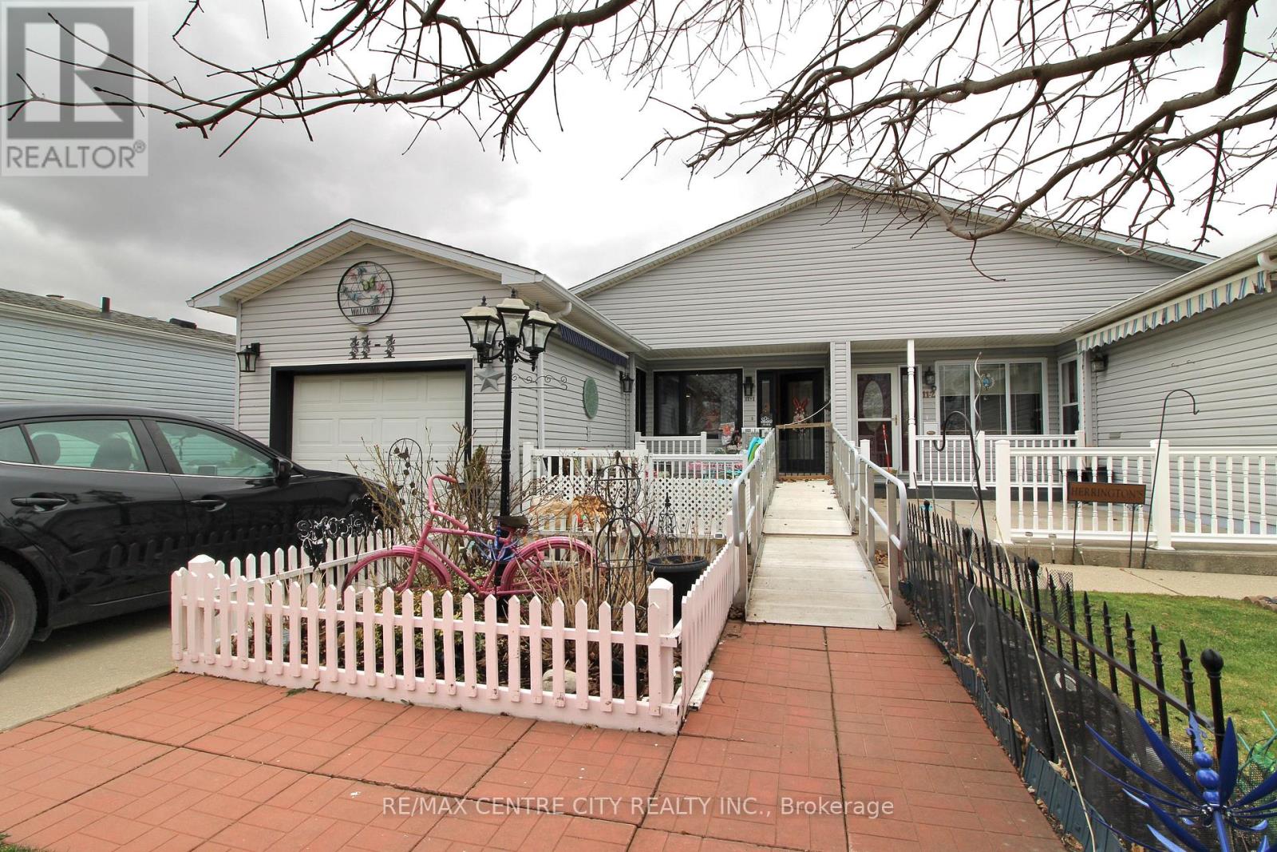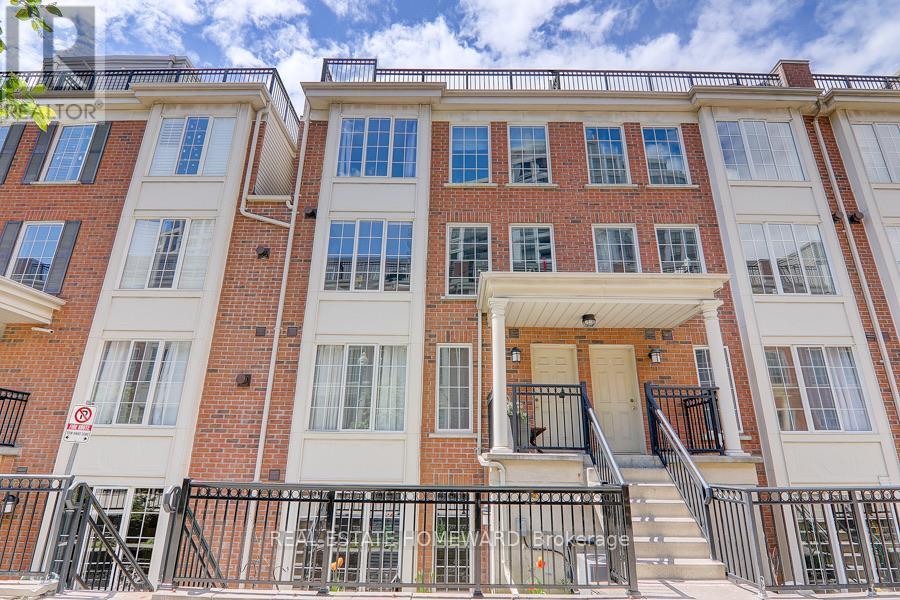13 Aragon Road
Kingston (City North Of 401), Ontario
Aragon Road. Minutes to Downtown Kingston, this 1840's Limestone has been meticulously maintained and updated over the years. Expansive Views of Colonel By Lake. 1.99 Acres. 3 Bedrooms, 1.5 Bathrooms. Original Pine Plank flooring. Updated Kitchen. Cozy Living room with Wood Stove Insert. Main Bathroom Completely renovated in 2022. Primary Bedroom includes a Dressing room with Custom Built-ins. Dry, Unfinished basement with ample storage. Attached 2 car garage. The enclosed, Insulated gazebo, currently set-up as a gym, offers numerous possibilities. Furnace (2019), Roof (2020), Heat Pump (2023). FIBRE Internet. (id:49187)
Suite B(2nd Floor) - 12 Franklin Avenue
Toronto (Lansing-Westgate), Ontario
****Location! Location! Location!*****EVERYTHING IS REDONE(INTERIOR)*****Short Walk to Subway, Easy Access to 401 & 404 Plenty of Shops and Dining on Yonge, Shopping Malls andPlenty More----Convenience at its Best! MOVE-IN READY!! Newly Renovated Spacious 1 Bedroom Unit. Modern Open Concept Living/Diningspace--****Well-Laid/Sized Kitchen---***AAA Location! Walking Distance to Subway, Shops and Dining, Shopping Malls and Plenty More----Convenience at its Best!!! ***All New Appliances Are Ready To Be Installed*** (id:49187)
304 - 68 Broadview Avenue
Toronto (South Riverdale), Ontario
Authentic Hard Loft Living at Broadview Lofts 1,438 Sq Ft Corner Unit with Skyline Views! Welcome to your opportunity to live in one of Toronto's most coveted hard loft conversions, the award-winning Broadview Lofts. This stunning southwest corner residence spans 1,438 square feet of beautifully designed, flexible space that can easily accommodate a 1+1 bedroom layout and includes 1 large underground parking space. Drenched in natural light thanks to expansive windows and a bright southwest exposure, this unique loft showcases soaring 10-foot timber ceilings, post-and-beam construction, polished concrete floors, and authentic exposed brick exterior walls, a true blend of character and modern elegance. The open-concept layout offers ample room for living, dining, and entertaining, with G.E. stainless steel appliances, abundant wardrobe and storage space, and breathtaking views of the Toronto skyline. Included with the unit are four bar stools, three custom timber-and-glass display cabinets, a wall-mounted wine rack, bathroom storage units, and additional wardrobe storageall seamlessly integrated into the space. Located just steps from The Broadview Hotel and the vibrant cafes, restaurants, design shops, and galleries of Queen Street East, you're also a short walk from Corktown Common, the Distillery District, and mere minutes to the downtown core by streetcar. Commuters will appreciate the ultra-quick access to the DVP, Gardiner Expressway, and Lakeshore Boulevard. Residents of Broadview Lofts enjoy premium amenities including a 24/7 concierge and security desk, ample visitor parking, a party room, and a rooftop terrace complete with patio furniture, BBQ stations, and panoramic views of Toronto's skyline. Don't miss your chance to live in a truly exceptional space that fuses industrial charm with modern sophistication, an authentic Toronto hard loft like no other. (id:49187)
409 Adelaide Street
Wellington North (Arthur), Ontario
Welcome to this beautifully upgraded 4-bedroom, 4-bathroom detached home in the growing community of Arthur. Located on a premium lot with no sidewalk, this home offers space, comfort, and thoughtful design throughout. Step inside through full-glass double entry doors to a bright, open main floor featuring 9-foot ceilings, premium stained oak flooring, and upgraded interior doors for a refined look. At the front entrance, a convenient walk-in closet adds smart storage for coats and shoes. The upgraded oak staircase with custom metal balusters creates a stunning central feature. The kitchen offers a modern layout with quartz countertops and an open-concept flow into the living and dining areas, making it ideal for family gatherings or entertaining. (Note: appliances not included.)Oversized ceramic tiles, engineered wood floors and kitchen cabinetry, Taller doors / upgraded tiles / upgraded shower/ 200A service / electrical conduit in garage / electric fireplace / stained floors / glass showers / lookout basement are all upgrades. Electric fireplace can be enjoyed while entertaining in the family room. Upstairs, all four bedrooms are generously sized3 feature walk-in closets, and the spacious primary suite boasts its own walk-in as well as a luxurious ensuite with a freestanding upgraded soaker tub and a frameless glass shower. Each bedroom has access to its own bathroom, including a jack and Jill providing ultimate privacy and convenience. This move-in-ready home is close to schools, parks, and local amenities, offering the perfect balance of small-town charm and contemporary living. (id:49187)
322 - 8888 Yonge Street
Richmond Hill (South Richvale), Ontario
** Assignment Sale ** Welcome to 8888 Yonge St. Brand New Bright And Spacious 2 Bedroom 2 Full Baths Unit. 708 + 85 Sq Ft. Move-in ready! Brand New Kitchen With Island And S/S Appliances. Conveniently Located at Yonge St & Hwy 7/407 ETR, Minutes to GO Transit , VIVA Buses At Door Stop. Lots of Amenities Steps Away Including Restaurants, Retail Shops, Entertainment And Schools! **1 Parking & 1 Locker INCLUDED** (id:49187)
297 Julien Street
Pembroke, Ontario
Charming 3-Bedroom Starter Home Move-In Ready!This cozy and affordable 3-bedroom, 1-bath home is perfect for first-time buyers or those looking to downsize. Enjoy the convenience of main floor laundry and a functional layout that makes everyday living easy. Ready for you to move in and make it your own. A fully fenced yard offers a safe space for kids or pets to play. Ready for immediate occupancy, dont miss this great opportunity! (id:49187)
2 Dundas Street W Unit# 404
Belleville, Ontario
Welcome to Harbour View Suites, this new building directly overlooks the Belleville Harbour and the beautiful Bay of Quinte. Come home to a unique blend of luxury and comfort with features and finishes that are both stylish and practical. Boasting 9 foot ceilings, refined natural details with a strong focus on both functionality and flair. This executive One bedroom + DEN suite features a welcoming gourmet kitchen with high-end appliances leading into a generously-sized family room that walks out to your own 122 SQ.FT. balcony. Expansive windows allow for a cascade of natural light while the smartly designed open concept floor plan provides you with abundant living space. Feel the rewards of living care-free in a sophisticated well-crafted upscale building that caters to the luxury lifestyle you've always dreamed of, in an area rich with conveniences. Building includes a party room that features a full kitchen, entertaining area and a library / reading area. The main floor commercial area is home to a walk-in clinic, a physiotherapist and a pharmacy. Only a 20 minute drive from the heart of Prince Edward County, an island in Lake Ontario full of great food, stunning nature and home to several award winning wine makers. (id:49187)
640 West Street Unit# 307
Brantford, Ontario
Welcome to 640 West St, Unit 307 – a beautifully renovated 2-bedroom, 1-bathroom condo offering 1,000 sq. ft. of modern living space that’s sure to impress! The open-concept kitchen has been fully updated, perfect for entertaining, while new flooring flows seamlessly throughout. The spacious bedrooms include a large primary suite with patio doors that lead to a private outdoor space. This unit comes with the added convenience of underground parking and a private locker for extra storage. The well-maintained condo building offers top-notch amenities including an exercise room, sauna, pool and dart room, meeting room with kitchen, and a laundry room. Located close to everything you could want – shopping, dining, and transit – this unit is a must-see. Pets allowed but there are restrictions. Please do due diligence on restrictions (id:49187)
11 Stewart Street
Strathroy Caradoc (Se), Ontario
Welcome to this beautifully maintained semi-detached home in the peaceful sought after Parkbridge community of Twin Elm Estates in Strathroy. Set on a quiet street, this spacious two-bedroom, two-bathroom home offers all the comfort and function you need, with thoughtful touches throughout. Step inside to a bright, open-concept living space filled with natural light and designed for easy living. The large kitchen features ample cabinetry and counter space, perfect for cooking or entertaining. Just off the kitchen, the dining and living area flow seamlessly, creating a warm and inviting atmosphere. The primary bedroom includes a full ensuite, while the second bedroom is perfect for guests or a home office. A separate laundry room adds everyday convenience, and a clean, dry crawl space provides valuable extra storage. The attached garage offers secure parking with direct entry onto the front porch, adding it its practical appeal. Outside, enjoy low-maintenance living on leased land where the fees cover property taxes, garbage collection and street maintenance. Located in the south end of Strathroy, this home is just a short walk to the local golf club and minutes from Highway 402, making it easy to get where you need to go. Whether you're looking to downsize or simply enjoy a simpler lifestyle, this home is the perfect blend of comfort, community, and convenience. (id:49187)
19 Colorado Boulevard
Hamilton, Ontario
Welcome to 19 Colorado Boulevard, Your Perfect Family Haven in Upper Stoney Creek! Step inside this charming, sun-filled 2 storey home in a sought after, family friendly neighborhood. Immaculately maintained and move in ready, this home offers spacious rooms and a thoughtful layout, ideal for both relaxation and entertaining. The main floor features neutral toned tile and rich hardwood floors, which flow seamlessly throughout the living spaces perfectly matching the staircase. The kitchen is a standout, complete with sleek stainless steel appliances, granite countertops, and elegant mahogany cabinetry. A convenient walk out leads to the backyard, perfect for hosting or enjoying outdoor moments. The separate dining room, with two large windows, allows an abundance of natural light to fill the space, creating a bright and inviting atmosphere for family meals and gatherings. The main level also includes a spacious living room, a 2 pc bathroom, and a welcoming foyer with inside entry from the 2 car garage, offering practicality and comfort. Upstairs, the large primary suite features a walk in closet and a luxurious 4 pc ensuite with a walk in shower. There are three additional spacious bedrooms and a well appointed 4 pc bathroom. A large window in the living room overlooks the private, fenced yard, ideal for morning coffee or watching kids play. Located minutes from shopping, Bellagio Park, schools, and transit, with easy access to both Toronto and Niagara, this home offers the perfect blend of comfort, convenience, and community. Don’t miss your chance to make 19 Colorado Boulevard your new home! (id:49187)
350 - 3 Everson Drive
Toronto (Willowdale East), Ontario
Stunning Open Concept Upper Unit 2 Bedroom + Den, 2 Bath, Fully Renovated Townhome. Spacious 1125 Sf Interior + 330 Sf Private Rooftop Patio In Desirable Yonge/Sheppard Area. Bright, East Facing, Professionally Renovated Top To Bottom including 2 Bathrooms w/ High-End Finishes, Pot Lights, Samsung S/S Appliances, Quartz Countertop, Marble Back Splash, Large Custom Kitchen Cabinets, Vinyl Plank Flooring, Gas Fireplace, New Paint, 2 Wall Mounted Flat Screen TVs. Complete Replacement Of Kitec Plumbing With City Permit and Approval, A/C, Tankless Water Htr, 1 Underground Parking Owned, 1 Storage Locker. **Condo fees incl. All Utilities (Gas, A/C, Hydro, Water), Common elements, Building Insurance, 1 Parking and 1 Locker!** Steps away from Park, 2 Subway Lines, Groceries, Shops & Restaurants On Yonge St, Schools And 401. Location, Location, Location & Lifestyle, A Must See!!! (id:49187)
Ph4603 - 4070 Confederation Parkway
Mississauga (City Centre), Ontario
Beautiful & Stunning Penthouse On The 46th Floor With A Fabulous City View. 3 Bedroom With 3 Full Washrooms Plus A Den. Short Distance To Square One Mall, Sheridan College & City Hall. Open Concept Layout With Upgraded Kitchen, Granite Counters, Electrical Fireplace, Ss Appliances. Dark Prefinished Engineered Hardwood Floors. 10 Ft Ceiling. This Unit Is Loaded W/ Superior Finishes. Living Space 1570 Sq Ft, 1737 Sq Ft Including Balconies. (id:49187)












