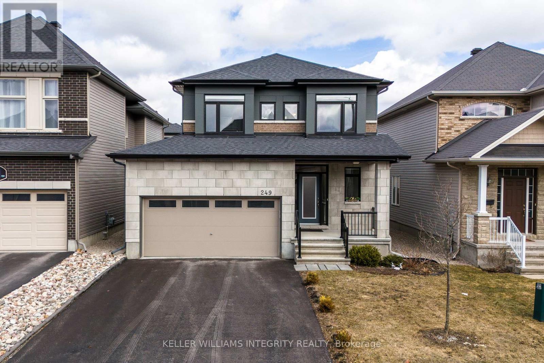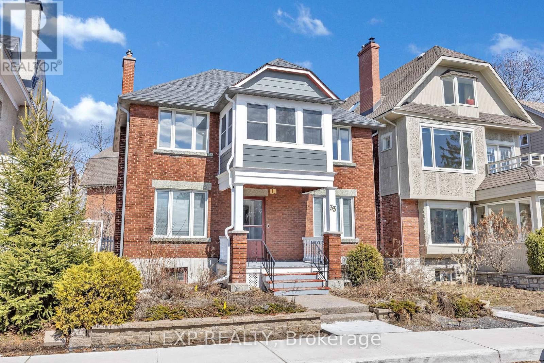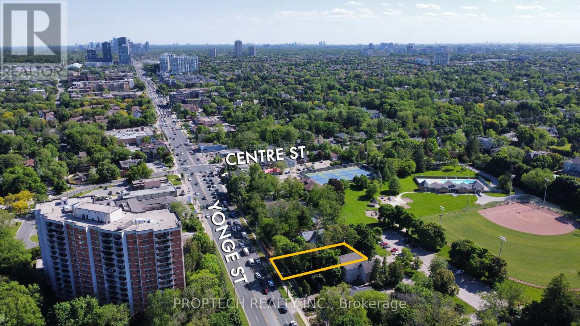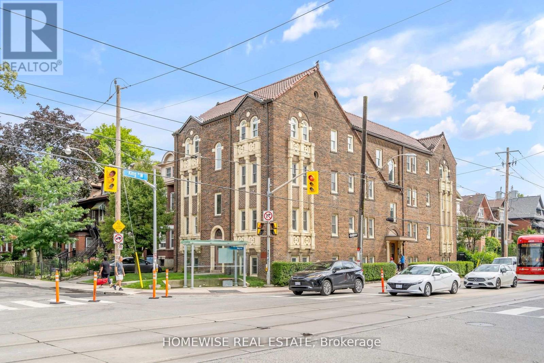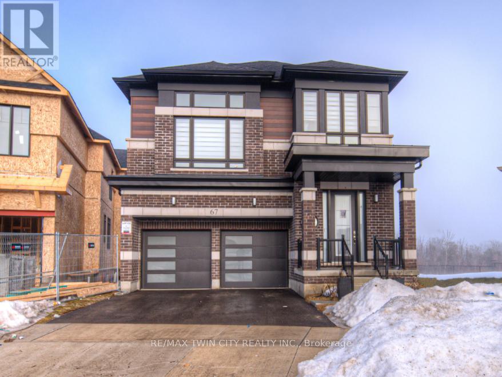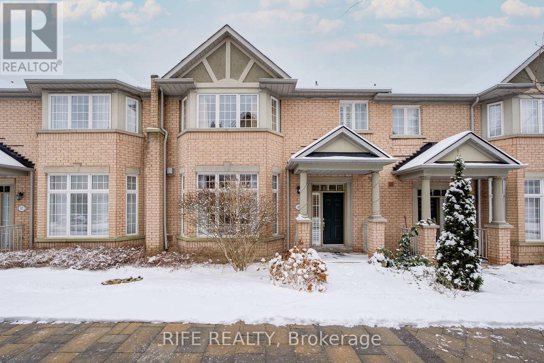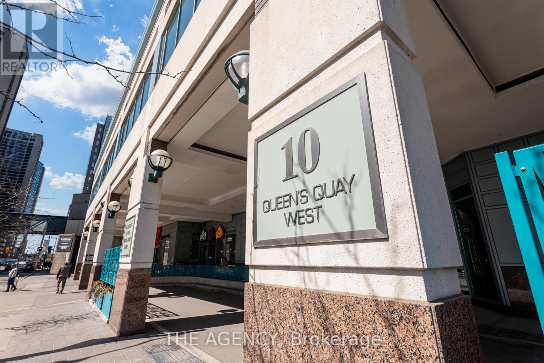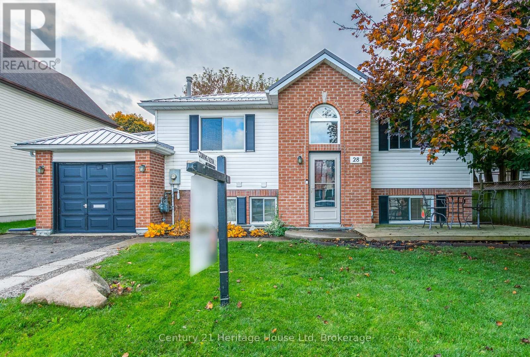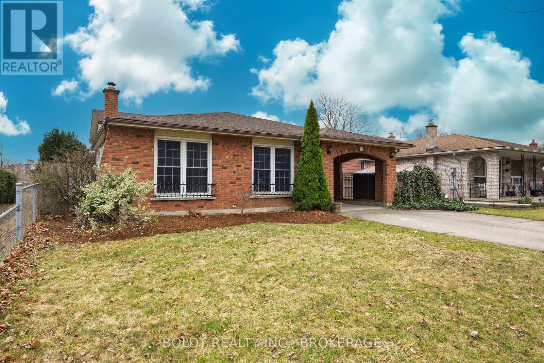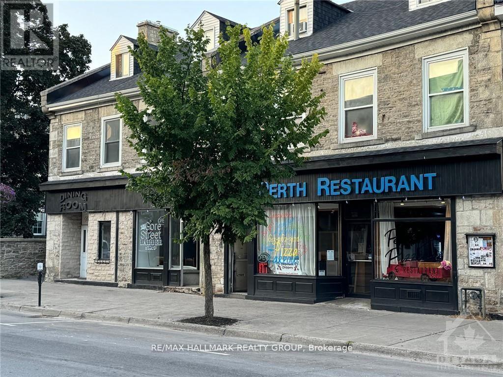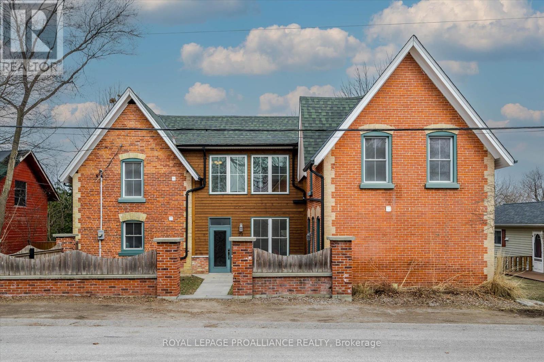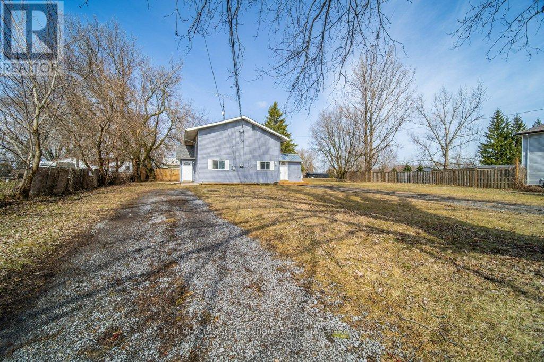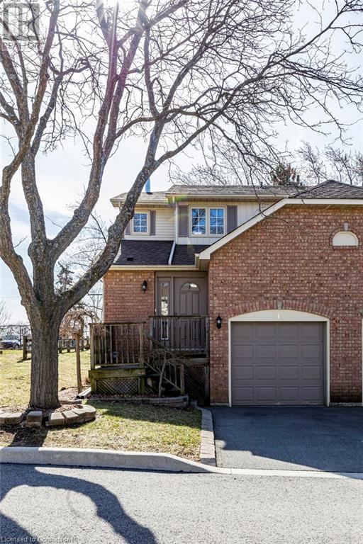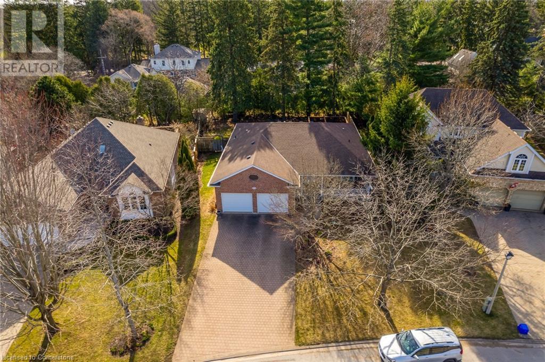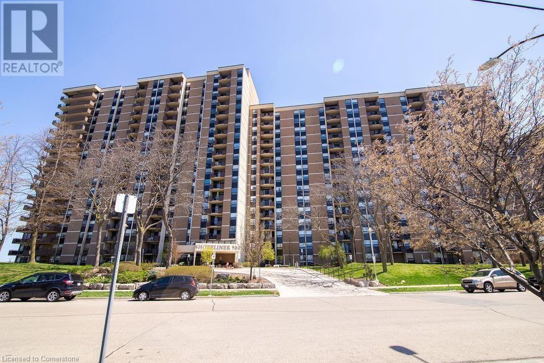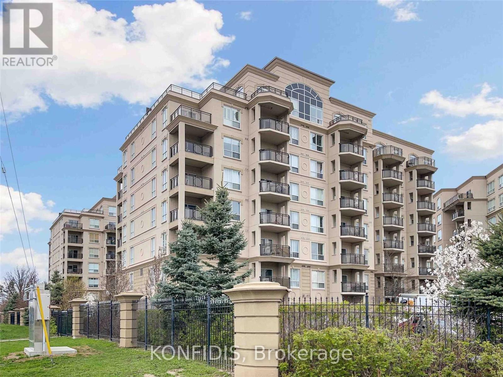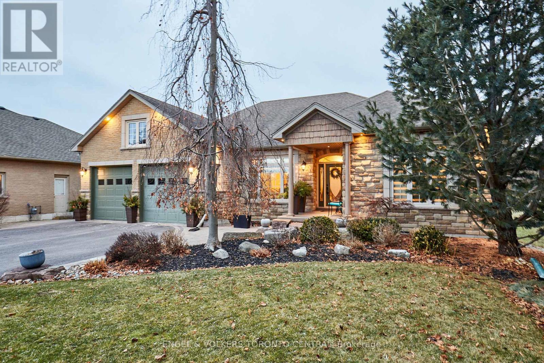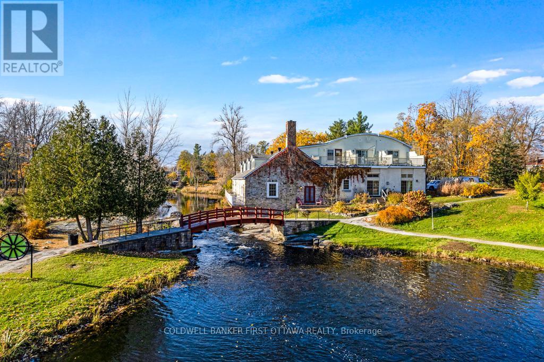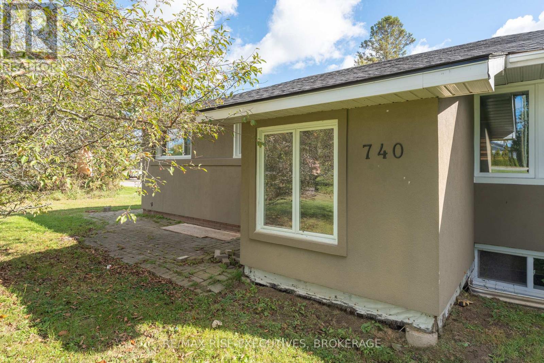918 Brian Good Avenue
Ottawa, Ontario
Beautiful & upgraded END UNIT 3 bedroom 3 bathroom home in the desirable Riverside South with loads of upgrades including ceramic and hardwood floors throughout, large open concept kitchen with quartz counters, Open concept main level with high ceilings, wide entrance and oversized windows giving plenty of light, The second level features a luxurious Primary bedroom with its own En-suite and spacious walk-in closet plus two additional bedrooms and a full bathroom. The lower level is fully finished with a large family room with gas fireplace, large utilities room, storage that can be converted to a den, bright light making this space feel very welcoming and cozy, it can be your in-law suite. This great home is across from the park and close to all amenities including schools, shopping centers and river, 5 minutes to Ottawa International Airport and 20 minutes to Parliament Hills! A must see! Perfect home for your family. call today! (id:49187)
249 Fountainhead Drive
Ottawa, Ontario
Welcome to 249 Fountainhead where Luxury Meets Comfort! Stunning 4-bed, 4-bath home loaded with upgrades and modern finishes. Bright, open-concept main level with 9ft ceilings and a cozy fireplace at the heart of the home. Chefs kitchen featuring quartz counters, large island, walk-in pantry & high-end appliances. Step outside to your private backyard retreat interlock patio & above-ground pool, perfect for entertaining! Elegant curved hardwood staircase leads to 4 spacious bedrooms. The primary suite offers a walk-in closet & spa-like en-suite with double sinks, quartz counters, glass shower & soaker tub. Finished basement with large windows, 4pc bath, office/gym space & cozy family room. High-end blinds throughout. Flooring: Ceramic, Laminate, Carpet. Move-in ready luxury in the heart of Bradley Estates! (id:49187)
33 Wilton Crescent
Ottawa, Ontario
Nestled in Ottawa's highly sought-after Glebe neighbourhood, this detached 2-storey home blends timeless character with an unbeatable location. Overlooking Browns Inlet and the Rideau Canal, this spacious 3-bedroom, 1-bathroom residence was built in 1929 and exudes warmth and charm featuring original hardwood floors, large principal rooms, and an abundance of natural light through oversized windows. The inviting living room is anchored by a cozy gas insert fireplace, perfect for relaxing or entertaining. The generous layout includes a primary suite with serene water views and two additional large bedrooms ideal for families, guests, or home offices. The partly finished basement offers full ceiling height and excellent potential for future development. The detached garage and additional tandem parking for two in the rear laneway adds convenience, while the prime location puts you just steps from parks, top-rated schools, shops, and all the amenities the Glebe is known for. Don't miss this rare opportunity to own a piece of Ottawa's history in one of its most desirable communities. (id:49187)
21332 Wilson Street
Middlesex Centre (Delaware Town), Ontario
Set on a beautifully landscaped 0.72-acre corner lot right on the edge of the Village of Delaware, this versatile two-storey home comes with a massive, heated shop perfect for hobbyists, home-based businesses, or those seeking income potential. Just minutes from the 402, it's a quick 10-minute drive to London and only 40 minutes to Sarnia, making it an ideal location for commuters or investors looking for accessibility and flexibility.Inside the home, the main floor features a functional layout with a spacious kitchen, 4-piece bath, dining area, cozy living room, and a den. Upstairs, you'll find three bedrooms with solid oak doors, and the attic has recently been re-insulated for added efficiency. The basement is impressively dry, spray foam insulated, and ready for storage or future plans. Updates include a newer furnace, AC, and windows making this home move-in ready or easily rentable. The real standout here is the shop: 46' x 36' of heated workspace with an additional 24' x 26' workshop area, complete with large bay doors, an office, and a washroom. Tons of parking on-site.Both the home and shop are currently rented month-to-month, offering flexibility for investors or end users.Whether you're looking to live, work, or invest this property delivers options. (id:49187)
8 - 1162 King Street
Burlington (Lasalle), Ontario
This Is A Commercial/Industrial Lease. Brand New Beautiful And Bright Entrance With Great Light Exposure. Unit Comes With A Front Glass Drive In Shipping Door, 22 Ft Clear Height With Option To Also Build A Mezzanine. You Are Able To Put Signage To Advertise Your Company. You Can Design And Reno Your Company In Your Own Style. (id:49187)
Unknown Address
,
Well maintained bright and spacious South facing one bedroom unit. Conveniently located to 407, Shopping Plaza, Restaurants, Promenade Mall. Amenities include rooftop BBQ, Fitness Centre, 24 hr concierge. Games and party room, visitor parking. (id:49187)
7808 Yonge Street
Vaughan (Uplands), Ontario
Rare Opportunity for all Investors to own a PRIME Location on Yonge St with direct access from Old Yonge to Yonge. All Building Plans Available. 7808 Yonge St features nearly 10,000 square ft. The proposed site plan is to construct a 2 Storey, 2 Unit dwelling building, with 3 Designated parking spaces and a driveway connecting Yonge Street with Old Yonge Street. Dwelling Unit 1 will feature a total Gross floor area of over 3500 sq ft and 2 Interior Garage Spaces, 4 Bedrooms, 4 Washrooms and a 347.74 sq ft Deck. Dwelling Unit 2 will have a total Gross floor area of nearly 2000 sq ft and feature 3 Bedrooms and 2 Bath Units with a completely open concept main level. Also, a unique opportunity to construct your own Personal Dream Home. Surrounded by multiple Multi-Million dollar properties. Don't miss this chance! (id:49187)
2-99 Cloverleaf Drive
Belleville (Belleville Ward), Ontario
Welcome to Northgate Condominiums. A cozy community of bungalow townhome condos conveniently located just North of the 401 in Belleville off Cloverleaf Drive. This beautiful brand new two bedroom townhome condo is now available for immediate occupancy. With its open-concept design, abundant natural light, stepped living/dining room ceiling, and a fabulous kitchen complete with corner pantry, quartz countertops and stainless steel appliances this home has it all! The cozy living space with natural gas fireplace makes for a perfect place to unwind. A generous primary suite with 5 piece ensuite bathroom and walk-in closet offer you a peaceful retreat. With the second bedroom, full 4 piece main bathroom you have the space you need for visiting friends and family. This home also includes main-floor laundry, an attached two car garage and unfinished basement with basements bathroom rough in. (id:49187)
204 - 1340 King Street W
Toronto (South Parkdale), Ontario
Stunning Newly Renovated One-Bedroom Suite With Large Windows & Luxurious Modern Finishes. Great Floor Plan! Modern Kitchen Features Stainless Steel Appliances, Custom Tile Backsplash, Dishwasher, Quartz Countertop, and Stylish Light Fixtures. Laminate Floors Throughout, Ensuite Stacked Washer & Dryer, Great Location Close To Shops, Transit And So Much More! (id:49187)
67 Crossmore Crescent
Cambridge, Ontario
ALMOST NEW. BACKS ONTO GREEN SPACE. LOOKOUT LOT & NO REAR NEIGHBOURS! STUNNING FAMILY HOME IN A NEW DEVELOPMENT AND ONLY 5KM FROM THE 401. Located in one of West Galts most desirable neighborhoods, this beautiful all-brick, 2-storey home is offering over 2,500 sq. ft. of living space. This 4-bedroom, 3.5-bathroom home features a bright, open-concept, carpet-free main level. The spacious eat-in kitchen boasts ample cabinet space, stainless steel appliances, and direct access to the backyard perfect for entertaining. The second level includes a second living space, while just a few steps up, you'll find four generously sized bedrooms, a 4-piece ensuite, and convenient linen storage. The primary suite offers a luxurious 5-piece ensuite with his-and-hers sinks, a stand-up shower, and a separate bathtub. With an unfinished basement, you have the opportunity to design the space to fit your needs. Parking is a breeze with space for four vehicles, including a 2-car garage. Enjoy the convenience of being close to the Grand River trails, downtown Galt, shopping, restaurants, and more. Dont miss this fantastic opportunity! (id:49187)
11 - 120 Court Drive
Brant (Paris), Ontario
Welcome to this stunning, east facing, 1.5 year young townhouse. A perfect blend of modern elegance and convenience. Featuring three bedrooms, 2.5 bathrooms, a kitchen pantry, and a walk-out basement, this home is designed for comfortable family living. The bright and airy living spaces are enhanced by contemporary upgrades, offering both style and functionality. The open-concept layout seamlessly connects the living, dining, and kitchen areas, creating an inviting space for entertaining and everyday living. Large windows throughout the home provide ample natural light, highlighting the sleek finishes and modern touches. Enjoy the convenience of shops, restaurants, parks, schools, day care centres and self-care providers just steps away. (id:49187)
80a Maclennan Avenue
Hamilton, Ontario
Welcome home to this spacious 1/2 duplex on the MOUNTAIN. There is a large private family room with a lovely, brick fireplace on the main level with hardwood floors that has a 2 piece bathroom close by with easy access to the low maintenance backyard through the patio doors. Upstairs there is a living room for you to relax that is just off the kitchen and is appointed with granite counter tops. The kitchen has room for a small table as well has an eat at island. There aer 3 bedrooms and laundry on the second floor. This home is located on a quiet street and close to all amenities including Limeridge Mall with easy access out of town. Book today for your viewing so you aren't disappointed for a June 1, 2025 possession (id:49187)
589 Glen Park Avenue
Toronto (Yorkdale-Glen Park), Ontario
Welcome to this masterpiece boasting over 4,000 square feet of living space, nestled in the heart of desirable North York. This magnificent home is a perfect blend of elegance, comfort, and modern luxury. From the moment you step inside, you'll be captivated by the soaring ceilings, expansive living spaces, and meticulous attention to detail throughout. A chefs dream with high-end built-in appliances including restaurant size fridge, custom cabinetry, a large central island, and a cozy breakfast nook overlooking the serene expansive backyard. A truly luxurious retreat with a spa-inspired ensuite, walk-in closet with built-in custom cabinetry. Large windows flood the home with natural light, enhancing the warmth and beauty of every room. Formal living room, dining room, family room, office and a beautiful lower levelthis home has it all and more! With a private walk-out entrance, bedroom and bathroom, the basement is perfect for a nanny suite, in-law suite or extra income for a rental basement. Located in a prestigious and sought-after neighborhood, this home is within close proximity to top-rated schools, parks, shopping, and major transit routes. Whether youre looking for a peaceful retreat or a space to entertain, this stunning property offers it all. Dont miss the opportunity to make this your forever home! (id:49187)
3114 Travertine Drive
Oakville (1012 - Nw Northwest), Ontario
Welcome to this exquisite 2024 Mattamy home, nestled in the coveted Preserve West community, and North East Facing (sunfilled), boasts 4generously sized bedrooms, 3.5 elegantly designed bathrooms, and over $100K in premium upgrades. Set on a spacious 34.12 x 89.89 ft lot, it remains protected by the Tarion Warranty, offering peace of mind. Inside, the home features soaring 10' smooth ceilings on the main floor and 9'ceilings on the second, complemented by wide-plank hardwood flooring and luxurious imported porcelain tiles. The gourmet kitchen is a showstopper, with sophisticated dual-tone cabinetry, sleek quartz countertops, and a stylish backsplash, while triple-glazed windows ensure superior insulation. The 50 recessed electric fireplace adds a contemporary flair, and the opulent primary ensuite is complete with a free standing tub and frameless glass shower. A versatile den on the main floor provides the perfect space for a home office, while the smart home package and ENERGY STAR certification enhance modern living. With a 200 AMP electrical panel, EV charging rough-in, recessed pot lights, and French frosted glass doors, this home seamlessly blends functionality and elegance. The unfinished basement awaits your personal vision and customization. Additionally, a beautiful fence is scheduled for installation in May 2025, completing the outdoor space. Easy access to park, shopping malls/plazas, top ranked schools, GO station, Hwy 407 and QEW/403 (id:49187)
99 Legends Way
Markham (Unionville), Ontario
Bright & Spacious Luxurious Tridel Townhouse In Unionville Prime Location. Elegant & Stylish Design With 10 Feet Celling On Main Floor W/Tall Windows. Upgraded Kitchen W/Granite Counter Top, Crown Moulding & Pot Lights And Chandeliers. Master Br With His/Her Closets And 5 Pcs Washroom.Customized Lift System For Accessibility, Double Car Garage W/Direct Access, Minutes To School,Park,Groceries, City Center And Hwy. Top 1 Elementary School St. Justin Martyr ECH; Unionville HS and St. Augustin CHS. **EXTRAS** S/S Fridge & Stove,S/S Hood, B/I Dishwasher, Front-Load Washer&Dryer. All Existing California Shutters & Window Coverings, All Existing Elf's, Garage Door Opener&Remote. (id:49187)
10 Rotunda Place
Toronto (Tam O'shanter-Sullivan), Ontario
** Exclusive Court Location** .Pie Shaped Lot.(40.76x101.97x62.12x126.34feet).Very quiet, peaceful and tranquil . Stunning Home Is Ready To Move-In. Full House Freshly Painted . new floor.Ideal Location,Steps To Transit And A Quick And Easy Jump Off The 401 and close to the 404..Backyard with Deck and clear view. Long driveway can park 6 cars.This Home Also Has No Neighbours Directly Behind -- Backing On To A School. Must See! No Survey Available. (id:49187)
4890 Lake Ridge Road N
Pickering, Ontario
One-of-a-Kind Retreat Tucked away on private acreage; this stunning black A-frame is the epitome of luxury meets cozy simply bursting with rustic charm. Surrounded by pristine farmland and mature evergreens, this architectural statement offers a secluded sanctuary just minutes from everyday conveniences. Step inside to a designer-inspired interior, where high ceilings and oversized windows flood every room with natural light. The living rooms wood-burning fireplace creates the perfect ambiance for intimate gatherings, while the brand-new custom kitchen complete with a statement island and exposed brick accent wall is a dream for both the casual home cook and elegant entertaining. The main-floor primary suite offers ease and comfort, while the second floor boasts two spacious bedrooms, a private office, and a sun-drenched family room with its own balcony the ideal spot for morning coffee or sunset views. Then, just when you think you've seen it all, a hidden staircase leads to a breathtaking finished loft. With dormer windows brimming with character, a private balcony,and stunning views, its the perfect flex space - for a home office, guest suite, kid zone, or tranquil hideaway. A place where modern luxury,meets the warmth of a woodland retreat. Don't miss your chance to own something truly extraordinary, unique, and special in every way. Recent upgrades & improvements include but are not limited to; Metal roof 2023, Furnace 2023, Windows 2022, Kitchen 2025, Primary bath 2025. (id:49187)
1113 - 10 Queens Quay W
Toronto (Waterfront Communities), Ontario
Live in luxury at this stunning 1-bedroom + den condo at this sought after waterfront residence in the heart of Downtown Toronto.This suite features floor-to-ceiling windows, a modern open kitchen with stainless steel appliances, and a versatile den perfect for a home office.30,000 Sq Ft of Luxurious Amenities;24 Hr Concierge,Exercise Rm, Party Rm, Indoor & Outdoor Pools, Hot Tub, Roof Terrace W Bbqs, Squash Crts, Guest Suites, Billiards, And More!Located steps from TTC, Union Station, Scotiabank Arena, and top dining & shopping, this is downtown Waterfront living at its Finest . (id:49187)
82 Duchess Drive
Delhi, Ontario
This 1495 square foot TO BE BUILT home boasts 2 bedrooms, 2 baths, and an array of exquisite finishes. Step into the open-concept kitchen, dining, and living room adorned with 9-foot ceilings, promising a spacious and inviting atmosphere. Enjoy the convenience of a 2-car garage equipped with auto garage door opener and hot/cold taps, alongside a lawn that will be fully sodded for outdoor enjoyment. Retreat to the primary bedroom oasis, featuring a tiled shower, and a generous walk-in closet. Patio doors from the dining area leads to a charming covered composite deck, perfect for outdoor gatherings. With main floor laundry and the opportunity to customize finishes, this home offers both luxury and practicality. Act now to make this dream home yours! *Please note: The photos provided are from a similar model. The fireplace is not included. This home is to be constructed. Don't miss out on this opportunity to own this home in the Town of Delhi today! (id:49187)
28 Anderson Street
Woodstock, Ontario
Look No More - This gorgeous move-in ready home is located in Woodstock's south side family friendly neighbourhood with a short drive to the 401. Perfect for commuters. Newly resealed drive-way, carpet free and a Steel roof! Entering the home you will find 3spacious bedrooms on the main level and a 5pc bath. A walk out to a large rear deck with a gas BBQ (which is included) a fully fenced yard with lots of room for the kids to play, or to entertain friends and family. On the lower level you will find large windows that brings in bright natural lighting, a spacious kitchen with quartz countertops and stainless steel appliances. A cozy living area, with a gas fireplace and a 2pc bathroom. This beautifully updated home could be yours! Book your showing today! (id:49187)
14 Jeanette Drive
St. Catharines (442 - Vine/linwell), Ontario
Excellent 3 plus 1 bedroom brick and vinyl backsplit in the north end of St. Catharines on a quiet residential street backing onto a city park, approx 1200 square feet plus additional square footage in the lower level with an extra bedroom and washroom, newly done flooring, newly installed Series 800 six panel doors with black hardware, quartz countertops with huge kitchen sink, inground vinyl lined pool with beautiful wooden gazebo, basement can be converted to an in-law suite with separate walk out and entrance, plenty of parking with a double wide concrete driveway, backyard fronts onto sparsely used city park, super close to schools and shopping centres and close access to the QEW, entertain friends and family this summer with your barbeque and swimming skills! (id:49187)
1340 Georges Vanier Drive
Ottawa, Ontario
Tucked away on a serene, wooded 1.99-acre lot, this custom-designed executive home offers the perfect balance of privacy, elegance, and proximity, just a 10-minute drive from the amenities of Orléans. Manicured perennial gardens, mature trees, and a long, inviting driveway create a warm and impressive welcome, while permanent under-eaves holiday lighting adds year-round charm and functionality.Inside, the open-concept layout is bathed in natural light, featuring soaring ceilings and refined finishes. The heart of the home is the renovated kitchen, designed with granite counters, a classic backsplash, and tile flooring. It flows seamlessly into the living and dining areas, making it ideal for both daily living and entertaining.The main-floor primary suite is a true retreat, complete with a walk-in closet and a beautifully renovated ensuite bathroom. A fourth bedroom on this level adds versatility, whether used as a guest room, office, or space for multi-generational living. Upstairs, two additional bedrooms each offer hardwood flooring and their own private, updated ensuite bathrooms, providing a comfortable and private layout for family or guests.The fully finished basement offers endless potential, with space for a home theatre, gym, games room, or any other need that suits your lifestyle. This home also features a composite slate tile roof with a transferable 50-year warranty, updated windows throughout, a high-efficiency furnace and air conditioner, and a spacious double-car garage with extra room for a workshop or storage.The professionally landscaped yard was designed for year-round enjoyment, with blooming perennials and peaceful wooded views creating a tranquil outdoor escape. Located minutes from Camelot Golf Course and all the shops, schools, and services of Orléans, this is refined country living at its best, offering space, privacy, and timeless comfort without sacrificing convenience. (id:49187)
23 Gore Street E
Perth, Ontario
STONE 7-UNIT IN THE HEART OF ALL THE ACTIVITIES IN HISTORIC CENTRAL DOWNTOWN PERTH,HIGH VISIBILITY & HIGH TRAFFIC LOCATION IN A HIGH TRAFFIC HERITAGE TOURIST TOWN,4 APTS & 3 RETAIL STREET LEVEL SPACES, 1 BLOCK TO THE TAY CANAL WHICH FLOWS INTO THE WORLD HERITAGE SITE RIDEAU CANAL,2 BLOCKS TO STEWART PARK THE WEDDING CAPITAL PARK OF ONTARIO WITH A MULTITUDE OF YEARLY FESTIVALS,TREMENDOUS UPSIDE POTENTIAL IN THE RENTAL INCOME WITH THE APTS BEING GROSSLY UNDER RENTED,CLOSE TO THE OLDEST GOLF COURSE IN CANADA-THE LINKS O TAY GOLF COURSE,2 BLOCKS TO THE BEST WESTERN HOTEL,LARGE UNITS WITH UNIQUE LAYOUTS, VERY HIGH WALKSCORE BEING CLOSE TO ALL THE AMENITIES LIKE RETAIL STORES & RESTAURANTS & BANKS,PERTH ALSO HAS ONE OF THE BEST HOSPITALS IN ONTARIO LOCATED A FEW BLOCKS FROM THE DOWNTOWN,40% OF PERTH RESIDENTS ARE RETIRED & THESE RETIREES MAKE EXCELLENT TENANTS. (id:49187)
21222 Vanneck Road
Middlesex Centre (Melrose), Ontario
Discover architectural brilliance in this bespoke executive home inspired by David Small, whose designs echo the philosophies of Frank Lloyd Wright. Situated on a sprawling lot just shy of an acre in the tranquil hamlet of Melrose, minutes from Hyde Park, this residence offers over 5200 sq ft of refined living space with an additional 800 sq ft covered patio. Experience the warmth of radiant heated floors that extend across the main and lower level, including the second level bathrooms and garage, beneath ceilings that soar from 10 to an impressive 22 feet. The home is adorned with oversized Tubadzin porcelain tiles imported from Europe, enhancing the luxurious atmosphere. At the heart of the home, the custom kitchen is a culinary showcase, featuring state-of-the-art Jenn Air appliances and elegant quartz countertops and quartz waterfall. The back of the home is filled with large custom windows and patio doors fillling the space with natural light. Smart home technology integrates seamlessly, offering control over lighting, blinds, climate, and security with just a touch on your smartphone. Step into the meticulously landscaped backyard, an oasis featuring a heated saltwater pool and an integrated Bullfrog hot tub, set within a composite deck perfect for relaxation and entertainment. The extensive outdoor space also includes a full kitchen and a separate powder room for pool guests, enhancing the homes entertainment potential.The residence boasts a spacious triple car garage with a drive-thru feature that leads directly to the lush backyard, encapsulating thoughtful functionality. Craftsmanship is evident in the stunning staircase and custom woodwork that connect the fluid living spaces. The property also includes premium security cameras, sprinkler systems, a sophisticated audio system throughout, and is wired for high-speed fiber internet by Execulink, Natural Gas ensuring every aspect of this home is the pinnacle of modern living. (id:49187)
24 Katherine Street
Smith-Ennismore-Lakefield (Lakefield), Ontario
Welcome home to 24 Katherine Street, a beautifully updated century home nestled in one of Lakefield's most desirable and walkable neighbourhoods. Located in the heart of this quaint, highly sought-after town - known for its charming downtown, vibrant community, and waterfront lifestyle - this warm and welcoming property is just steps from schools, cafs, shops, and the beach, making it a perfect setting for families. Thoughtfully renovated throughout, this home blends historic character with modern comfort. Upgrades include a cedar fence and deck in the private backyard, a limestone walkway to the front door, new shingles (2023), new windows, and full exterior waterproofing. Inside, the main floor has been reimagined for modern living, featuring an open-concept kitchen and dining area, refreshed cabinetry and countertops, a cozy family room with new carpet, built-in cabinetry, and a fireplace, plus an office ideal for remote work or homework zones. An additional mudroom and staircase lead to the newly added primary bedroom, a sunlit retreat with windows on three sides and views overlooking downtown Lakefield and the river. Other features include two additional bedrooms, hardwood flooring, updated bathrooms and custom closet storage. Both the office and exercise room could be used as bedrooms. The screened-in back porch offers the perfect spot to unwind or enjoy a meal while watching the boats go by. Set on a quiet street with great neighbours and a strong sense of community, this home offers not just a place to live, but a lifestyle to love. (id:49187)
11 Baldwin Street
Port Hope, Ontario
This charming cottage, nestled in the heart of Englishtown in Port Hope, was originally built for retiring military personnel and stands proudly at the end of a private enclave. Dating back to around 1850, the home was initially designed to face Walton St., with access over a bridge and entry through the fieldstone foundation on the south side. Lovingly maintained, this 3-bedroom, 1.5-bath home is surrounded by similarly historic houses, making it a part of an inviting, well-preserved neighbourhood. The property features spacious principal rooms, perfect for comfortable living. An unfinished attic offers great potential for expansion, awaiting your personal touch. A walkout from the kitchen leads to an original south-facing porch, providing a tranquil outdoor space. Discover why this street is affectionately known as the best little street in Port Hope a perfect blend of history, charm, and community. (id:49187)
2213 County Rd 11
Greater Napanee (58 - Greater Napanee), Ontario
This side-by-side duplex in the quiet hamlet of Selby offers a rare opportunity for homeowners and investors alike. Set on a generous 0.4 acre lot, the home features two mirror-image units, each with two levels, three bedrooms, and one updated bathroom. The kitchens on both sides have been recently renovated, offering modern function and a fresh look. With both units currently vacant, there's flexibility to set your own rental rates or choose to live in one side and have extended family close by in the other. The location adds even more value next door to the Lennox Community Theatre and just a short walk to the local ball diamond and community hall. Its only a five-minute drive to Napanee for shopping, schools, and services, or to access Highway 401 for easy commuting. Whether you're looking to invest or find space for multi-generational living, this property is worth a closer look. (id:49187)
79 Braeheid Avenue Unit# 1
Waterdown, Ontario
Tucked into a sweet little complex in the heart of beautiful Waterdown, this end-unit townhome is full of charm and perfectly placed—backing onto school green space with even more green space to the side (plus, visitor parking is right there—so convenient!). This one’s a great fit for any buyer—whether you’re just starting out, growing your family, or looking for something low-maintenance in a lovely community. The main floor has a great flow—starting with a spacious coat closet as you walk in, leading to a convenient powder room and a hallway with inside access to the garage (with parking for one and extra storage space). From there, it opens up into a bright and airy open-concept living space. The kitchen is perfectly placed with quartz countertops, a central island for added seating, and a sink that looks out over the beautiful backyard green space—such a peaceful little view while you prep meals or sip your coffee in the morning sun. There’s also a proper pantry with shelving for extra storage. Upstairs, you’ll find three generously sized bedrooms and a bright 4-piece bathroom. The primary bedroom has ensuite privileges, and one of the secondary bedrooms features a walk-in closet—great for keeping things organized or giving a little one some extra space. The basement is unfinished and ready for whatever you need next—whether that’s a workout space, playroom, or movie night zone. It’s a cozy, well-laid-out home in a prime location—and we can’t wait to show you around! (id:49187)
4682 Highway 6
Hagersville, Ontario
MUST SEE! Best of both world with this charming country property with all the desired design updates. Over 1800 sq ft of living space featuring large principle rooms on a 1 Acre lot complete with 1000 sq ft workshop, above ground pool, fully fenced and gated yard. Numerous stylish updates include kitchen with ceramic floors, quartz countertops and all new appliances, main bathroom with smart toilet, fixtures and ceramics, flooring throughout, lighting, interior/exterior doors, roof, furnace and 200 amp service. Home features a quaint sunroom for early morning coffees and a covered back porch for summertime fun and a large square footage in loft area can easily be converted into additional living space. Great location on HWY 6 close to all amenities. (id:49187)
814 - 15 Queen Street S
Hamilton (Central), Ontario
Welcome to Platinum Condos, a newer building in the heart of Hess Village in Hamilton. This open concept 2 bedroom, 1 bath, 1 underground parking, 1 locker corner unit with an extra large balcony. 9' ceilings, stainless appliances, quartz counters, large windows and a large entrance which can be used as an office or storage area. In suite laundry! Tenant pays utilities. Blackout blinds in bedrooms and blinds in living and kitchen area (not shown in photos). Available May 1st. Building Amenities include a Party Room, Gym, Bike Storage, Landscaped Rooftop patio, concierge building security. (id:49187)
416 Woolwich Street
Waterloo, Ontario
Prime Vacant Lot in Old Kiwanis Park Build Your Dream Home! Discover the perfect opportunity to build your custom home in one of Waterloos most desirable neighbourhoods! This spacious vacant lot is ideally situated at the corner of Woolwich Street and Lexington Crescent in Old Kiwanis Park, offering a rare chance to create your dream residence in a mature, established community. With both water and sewer services already in place from Woolwich Street, and hydro and gas at the lot-line, this property is ready for your new home. Enjoy the convenience of a prime location close to parks, trails, top-rated schools, shopping, and easy access to major roadways. Don't miss this exceptional opportunity to build a custom home tailored to your lifestyle in a sought-after Waterloo neighbourhood! (id:49187)
255 Fasken Court
Milton (1027 - Cl Clarke), Ontario
Welcome to this stunning and spacious 4-bedroom semi-detached home with a separate side entrance to a 2-bedroom basement ideal for extended family or future income potential. Situated in Milton's highly desirable and family-friendly Clarke community, known for its excellent schools, beautiful parks, and easy access to transit and highways, this all-brick beauty offers approx. 3000 sq. ft. of thoughtfully upgraded living space. Step into a grand foyer that leads to a bright main floor featuring a separate den/living room, a huge family room with fireplace, a spacious dining area, and a modern kitchen with quartz countertops and high-end stainless steel appliances. From the kitchen/breakfast area, walk out to a large backyard, perfect for summer entertaining. There's also direct garage access to the home for added convenience. Throughout the main and second floors, enjoy no carpet, premium flooring, zebra blinds, upgraded baseboards, and pot lights for a sleek, contemporary feel. Upstairs, the primary bedroom includes a 4-piece ensuite and walk-in closet, complemented by three additional generous bedrooms with closets and windows. The finished basement includes 2 bedrooms, a large rec room, a 3-piece bath, and its own separate laundry perfect for a future rental suite or in-law space. Additional highlights: Separate laundry for both upper and basement units Legal separate side entrance to basement Direct access from garage to home Backyard access through kitchen/breakfast area Spacious, unspoiled backyard great for entertaining Located minutes from Milton GO Station, Highway 401, public transit, library, parks, and major retail stores . The Clarke community is one of Milton's most sought-after neighborhoods offering a perfect blend of peaceful suburban living with urban convenience. Whether you're upsizing, investing, or settling your family, this home checks all the boxes! (id:49187)
26 Park Court
Niagara-On-The-Lake, Ontario
Situated on a peaceful cul-de-sac in a prestigious neighbourhood of Old Town, Niagara-on-the-Lake is 26 Park Court. This stunning location is across from The Commons a large area steeped in history of the War of 1812, where you will find walking trails to downtown, the Niagara River, and world class wineries. This large bungalow has a total of 4 bedrooms (2 up, 2 down) and 3 bathrooms. The chefs kitchen has been completely renovated with large island, stone countertops, and top of the line appliances. A separate dining room perfect for entertaining is adjacent to the walkout to a new large outdoor terrace. The backyard is completely private with large trees and is fully fenced. Back inside is a spacious living room with gas fireplace, the perfect layout for entertaining guests. The lower level has been thoughtfully updated. There are 2 large bedrooms, bathroom, family room with built-ins, a gas fireplace, plus a gorgeous walk-in wine cellar. This entire home is over 3600 sqft. Come and see this stunning home and all that it has to offer! (id:49187)
788 Concession Street
Hamilton, Ontario
Independent Pizza store business for sale – no franchise fees or royalties to pay! Current monthly sales approximately $20,000. Remaining lease until December 31, 2027, with a 5-year renewal option. Current gross rent is $3,192.18 per month (including TMI & HST). Utilities (hydro, water, gas) average approximately $650/month. Food cost maintained at approximately 28%. Business hours: Monday to Sunday, 12:00 PM to 11:00 PM. Located on busy Concession Street, one of Hamilton’s most vibrant commercial corridors. Just a 5-minute walk to Juravinski Hospital, close to multiple schools, and surrounded by residential neighborhoods. High pedestrian and vehicle traffic make this a prime location for steady business and growth. The business is primarily employee-operated, offering excellent potential for a hands-on owner-operator to increase profitability. All business information is provided by the seller. (id:49187)
500 Green Road Unit# 1512
Stoney Creek, Ontario
Spotless!! Waterfront condo, Breathtaking, lake & escarpment view combo. Engineered Vinyl hardwood floor throughout, large balcony, Large primary bedroom features walk-through closet and ensuite 2pc bath. Insuite Laundry is a bonus!, Complex offers gym, party room, in -ground pool & more! Only Minutes to;Hwy QEW. Public beach, Shopping, Waterfront Trail to Burlington, Confederation Park. Parking spot #PA37, Locker #SA122. Priced to sell! Peter and Donna Stewart are related to the seller. (id:49187)
702 - 8 Maison Parc Court
Vaughan (Lakeview Estates), Ontario
Ultra Functional Bedroom + 1 Bathroom Unit Available For Sale In Lakeview Estates! Open Concept Living Area, Large Kitchen With Stainless Steel Appliances and Bar-Style Counter, Extra Bright and Spacious Bedroom with Large Walk-In Closet and Large 4 Pc Primary Bathroom Plus An Open Balcony With West View. Additional Upgrades Include Ensuite Laundry, Premium Flooring & Blinds/Curtains. Everything You Need - Close to Shopping, Transit, Parks - Includes a Locker and Parking Spot and Building Includes Outdoor Pool, Exercise Room, Sauna, Party Room & Concierge! (id:49187)
66 Varcoe Road
Clarington (Courtice), Ontario
Updated three-bedroom bungalow on a 1-acre lot, wooded area, fenced garden for added privacy and tranquility. Hardwood floors in the main living areas complement elegant travertine floors in the kitchen, eating area, and hallways. The luxurious kitchen features aspacious center island, perfect for meal prep and casual dining. The finished basement offers even more space to enjoy. It includes two additional bedrooms, a brand-new bathroom, and two extra rooms that could serve as offices, studios, or guest rooms. The expansive recreation room is ideal for family gatherings, and the cool room adds extra storage for your wine collection or pantry needs. Other highlights include a new furnace (2024), air cleaner system, interlock patio, driveway, and side entrance. Epoxy garage floor, two fireplaces, sprinkler system, five new appliances, and so much more! (id:49187)
251 Montclair Crescent
Waterford, Ontario
Looking for a quality built bungalow in a quiet neighbourhood in Waterford? Well, look no further! Situated close to the high school and near the town limits you will fall in love with this 2 bedroom, 2 bath home. This brick bungalow boasts of a nice size front yard with a paved driveway and attached one car garage that leads to a large fully fenced backyard. You can lets your kids play while overlooking them from your kitchen window. Inside you will find the large kitchen, separate dining room and living room with wood floors. The open concept allows you to appreciate the 2 main level bedrooms and 4pc. bath. Downstairs you will find a large games room or toy room and a bonus room (currently used as an office) with an updated 3 pc. bath with laundry. This is a great home with a great layout while still allowing you to add our own personal touches. This home will not last long, book your personal appointment today! (id:49187)
1006 - 68 Abell Street
Toronto (Little Portugal), Ontario
Location, Location, Location! Live in one of Toronto's most sought-after neighbourhoods. Steps to West Queen West, Ossington, Liberty Village, Little Portugal, and Trinity Bellwoods Park. Enjoy the best restaurants, bars, shops, and more all just a short walk away.This bright 2-bedroom unit features a large den perfect for a home office, a modern open-concept kitchen with granite counters, stainless steel appliances, new paint and stylish laminate floors throughout.TTC streetcar is right outside, and Trinity Bellwoods is just minutes away. Move in and enjoy everything this vibrant area has to offer! (id:49187)
8438 Ninth Line
Norval, Ontario
Welcome To 8438 Ninth Line! This Extensively-Renovated Detached, 2100+ Sqft (Above Grade) 2+2 Bdrm, 4 Bath Bungalow Sits On 4.67 Private Acres Offering Room To Breathe And Thrive In Privacy. This Beautiful Home Overflowing With Quality Renos And Upgrades Boats A Bright And Airy Open Concept With Large Formal Living/Dining And Family Areas (2 Fireplaces), Huge Eat-in Kitchen W/ W-Out To Deck, Fully Finished Bsmt W/walkout To Yard, 2 Large Bdrms, Second Full Eat-in Kitchen, 2 Bathrooms (Heated Floors) Perfect For An In-law Suite/large Family. The Sprawling Property Also Includes A Full-equipped, Approx 2600 Sq Ft Work Shop (Previously Used For Commercial Food Service) That Can Be Utilized For Many Different Uses...$$$ Possibilities Are Endless. Situated In A Fantastic Location Close To The Future Hwy 413 And Further Prosperity In The Area, Yet Still Rural; This Extremely Rare Opportunity Is Waiting For Your Buyer To Take Advantage And Realize Their Dreams. Don't Miss Out! Sitting On Private 4.67 Acres, Excellent Location, Untapped Value, Approx 2600 Sqft Workshop For Various Uses *See List Of Upgrades Attached To Listing* (id:49187)
37 Hillcrest Drive
Cambridge, Ontario
Rare Opportunity in West Galt – A Must-See! Welcome to 37 Hillcrest Drive, Cambridge—a cherished family home available for the first time in 44 years. Nestled on one of West Galt’s most coveted streets, properties here rarely come to market, making this an exciting opportunity for anyone seeking a forever home in an exceptional location. Set on an impressive 86’ x 120’ lot, the beautifully landscaped yard is expansive and private, shaded by mature trees—a perfect setting for summer gatherings or future outdoor enhancements such as a pool, gazebo, or outdoor kitchen. Inside, the warm and inviting living room features a floor-to-ceiling wood-burning fireplace and a striking bay window overlooking the peaceful cul-de-sac streetscape. The adjoining formal dining room is ideal for hosting family and friends. The kitchen, fully renovated in 2017, boasts white shaker cabinets, stainless steel appliances, a subway tile backsplash, and sleek granite countertops. The bright family room, with abundant windows, a skylight, and a cozy gas fireplace, offers a perfect spot to enjoy the gorgeous backyard year-round. The main floor includes three spacious bedrooms and two baths, with a 2-piece ensuite in the primary suite. Downstairs, the expansive rec/games room provides endless possibilities for customization, along with ample storage space for future projects. Additional features include an attached 2-car garage, paved parking for 4+ cars, a new gas FA furnace and heat pump (2023), roof shingles updated (2016), and an updated electrical breaker panel. Ideally located, this home is just a short walk to Highland Public School, the shops and cafes of downtown Cambridge, and the vibrant Gaslight District. Homes in this highly sought-after neighborhood rarely become available—don’t miss your chance to own a special piece of West Galt. Call your agent today to book a viewing. (id:49187)
15 Trailway Circle
Ottawa, Ontario
You will know when you arrive as this stunning enclave by Inverness Homes is like no other in the city! Beautifully landscaped lot PLUS your western facing backyard is on the golf course that is ALWAYS exceptionally manicured & GORGEOUS year round! These homes demand attention because of their very creative elevation & gorgeous brick selection, FULL brick surround! A newer home in a mature neighbourhood, you can't get better than that! The second you step inside the home your eyes are drawn to the black windows that frame the gorgeous landscape, not the kind of view one tires of! 8" white oak hardwood PLUS a splendid tile selection of oversized tiles cover the floor in this LUXURIOUS home. The great room ceilings are over 15 feet high! The trend setting kitchen & baths are right out of a magazine. Chef's appliances! This genius floor plan allows you to live in the home as a bungalow or 2 story, this could be a FOREVER home thanks to the primary on the main! 9-foot ceilings in the BRIGHT unspoiled lower-level c/w rough in for full bath, big windows allow for additional legal bedrooms! Exceptional community with easy quick access to beautiful Amberwood pathway & so much more! Unmatched! (id:49187)
5b Lewis Street
Perth, Ontario
Surrounded by beauty on Tay River beside a majestic treed park, in the heart of picturesque Perth. Here, you have prestigious 1,900 sq ft townhome in desirable 'Mill On The Park' that consists of six individually owned townhomes on Tay River with gorgeous views of the river and park. The luxuriously all upgraded 3 bedroom, 2.5 bathroom townhome is rich in historical character and elegant upgrades. High 9' ceilings, deep window sills and rooms with stunning stone walls. Inviting welcoming foyer offers walk-in closet and honeycomb ceramic floors. Radiant heated flooring in foyer, kitchen, primary ensuite and second floor bathroom. Living room new hardwood flooring, architecturally beautiful hidden custom shutters for the windows and, garden doors to balcony overlooking the river. Dining room new hardwood flooring, drop ceiling, buffet nook, accent stone wall and garden door to deck that also faces the park. Living and dining rooms share showcase natural gas fireplace with marble hearth. Light-filled kitchen has stunning accent stone wall, honeycomb ceramic flooring, Corian countertops, silgranit sink, undercounter lighting, walk-in pantry plus window with river views. Off front foyer is powder room with honeycomb ceramic flooring. Second floor two comfortable bedrooms and 4-pc bathroom with heated ceramic flooring. Second floor also has convenient laundry station. Third floor is your primary suite sanctuary with deck facing east overlooking the river; walk-in closet and 3-pc ceramic ensuite with marble vanity and heated flooring. Home has efficient heat pump for heating and cooling. With the townhome comes one deeded parking space. Visitor parking also available. Walk to downtown Perth for fine dining and artisan shops. (id:49187)
Unknown Address
,
This beautiful new 3-bedroom, 2.5-bathroom semi-detached home in Dutton offers exceptional value, quality finishes, and a functional layout. Enjoy peaceful country views while being just a quick 30-minute drive from London with easy access to the 401. The home is close to a variety of amenities, including a community centre with a park, soccer fields, courts, a splash pad, public pool, schools, shopping, a library, medical office, and gym. The main floor features a convenient 2pc bathroom, foyer with closet, inside garage access, and an open-concept design with LVP flooring and pot-lights. The spacious kitchen boasts quartz countertops, a large island with space for seating, backsplash and included appliances. The dining area overlooks the yard and offers access to a covered concrete porch. The living room is filled with natural light, showcasing a shiplap and tile gas fireplace with built-in cabinets. Additional storage is found in the large closet under the stairs. Upstairs, the primary bedroom includes an ensuite with double sinks, tile floors, and a shower. There are two other bedrooms with closets, a 4pc bathroom, and a convenient laundry room with tile floors, sink, and upper cabinets. Included in the price: asphalt driveway, sod, and Tarion Warranty. HST is included but rebated back to the builder, and taxes will be assessed based on MPAC valuation. Dont miss the opportunity to view this impressive home! (id:49187)
2 - 740 Collins Bay Road
Kingston (37 - South Of Taylor-Kidd Blvd), Ontario
This spacious basement apartment offers a comfortable and inviting living space with all the modern conveniences you need. It features a full kitchen equipped with a stove, microwave, and dishwasher, making meal prep and cleanup a breeze. The unit also includes an in-unit washer and dryer for added convenience. With its open layout and generous square footage, there's plenty of room to relax, work, and entertain. Ideal for anyone looking for a cozy yet functional place to call home, this apartment combines comfort and practicality in one great package. (id:49187)
2 - 19 Kent Street
Kingston (22 - East Of Sir John A. Blvd), Ontario
This inviting upper-level unit features 2 spacious bedrooms, 1 bathroom, and plenty of room to live comfortably. Nestled in a convenient neighborhood, the unit comes unfurnished giving you the perfect blank canvas to style and make it truly your own. Ready for move-in, this cozy space is waiting for you to call it home! (id:49187)
589 King Street W
Kingston (18 - Central City West), Ontario
Welcome to 589 King Street W and enjoy an unobstructed view of Portsmouth Olympic Harbour from this charming two-story brick duplex, ideally located in one of Kingston's most desirable areas. The main floor offers flexibility with one or two bedrooms, along with a kitchen, living room, and dining area with separate laundry and parking. Upstairs, you'll find two additional bedrooms, beautifully refinished softwood floors, and an abundance of natural light throughout. Both bathrooms on each level have been recently renovated. While the property sits on a 120ft (+/-) deep lot, this unique property is believed to have once served as a hotel during Kingston's trolley car era, adding a touch of historic character. A rare opportunity with unbeatable views, perfect for sailors or those looking to live near the water! Updates include: Furnace and rear shingles are approximately 5 years old, both front bay windows are around 10 years old. (id:49187)
3114 Travertine Drive
Oakville, Ontario
Welcome to this exquisite 2024 Mattamy home, nestled in the coveted Preserve West community, and North East Facing (sunfilled), boasts 4generously sized bedrooms, 3.5 elegantly designed bathrooms, and over $100K in premium upgrades. Set on a spacious 34.12 x 89.89 ft lot, it remains protected by the Tarion Warranty, offering peace of mind. Inside, the home features soaring 10' smooth ceilings on the main floor and 9'ceilings on the second, complemented by wide-plank hardwood flooring and luxurious imported porcelain tiles. The gourmet kitchen is a showstopper, with sophisticated dual-tone cabinetry, sleek quartz countertops, and a stylish backsplash, while triple-glazed windows ensure superior insulation. The 50” recessed electric fireplace adds a contemporary flair, and the opulent primary ensuite is complete with a freestanding tub and frameless glass shower. A versatile den on the main floor provides the perfect space for a home office, while the smart home package and ENERGY STAR® certification enhance modern living. With a 200 AMP electrical panel, EV charging rough-in, recessed pot lights, and French frosted glass doors, this home seamlessly blends functionality and elegance. The unfinished basement awaits your personal vision and customization. Additionally, a beautiful fence is scheduled for installation in May 2025, completing the outdoor space. Easy access to park,shopping malls/plazas, top ranked schools, GO station, Hwy 407 and QEW/403. (id:49187)


