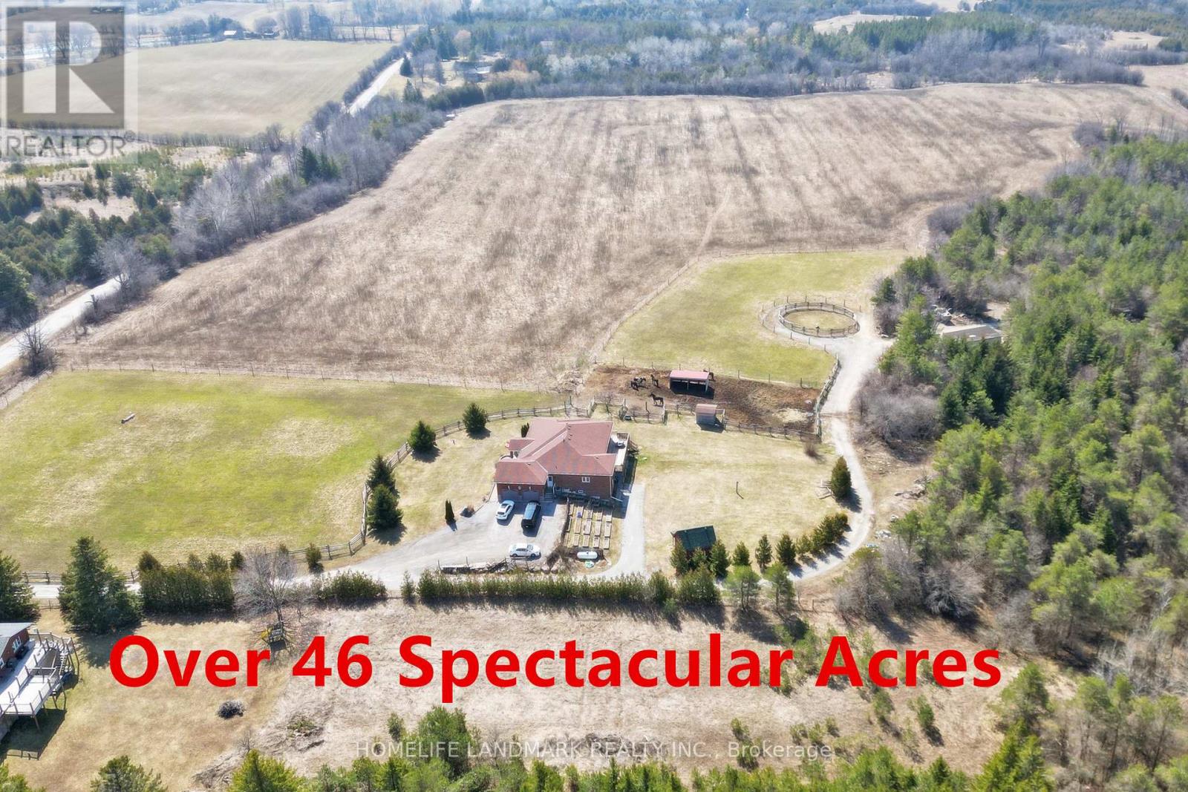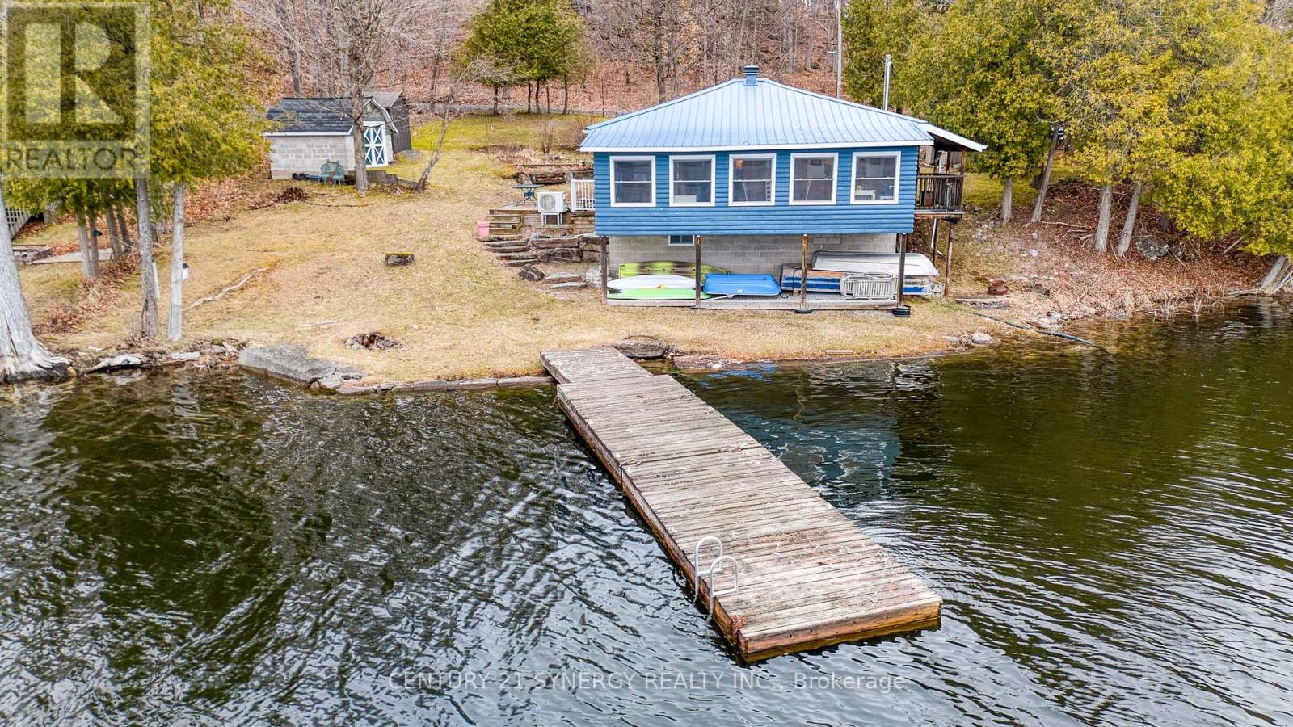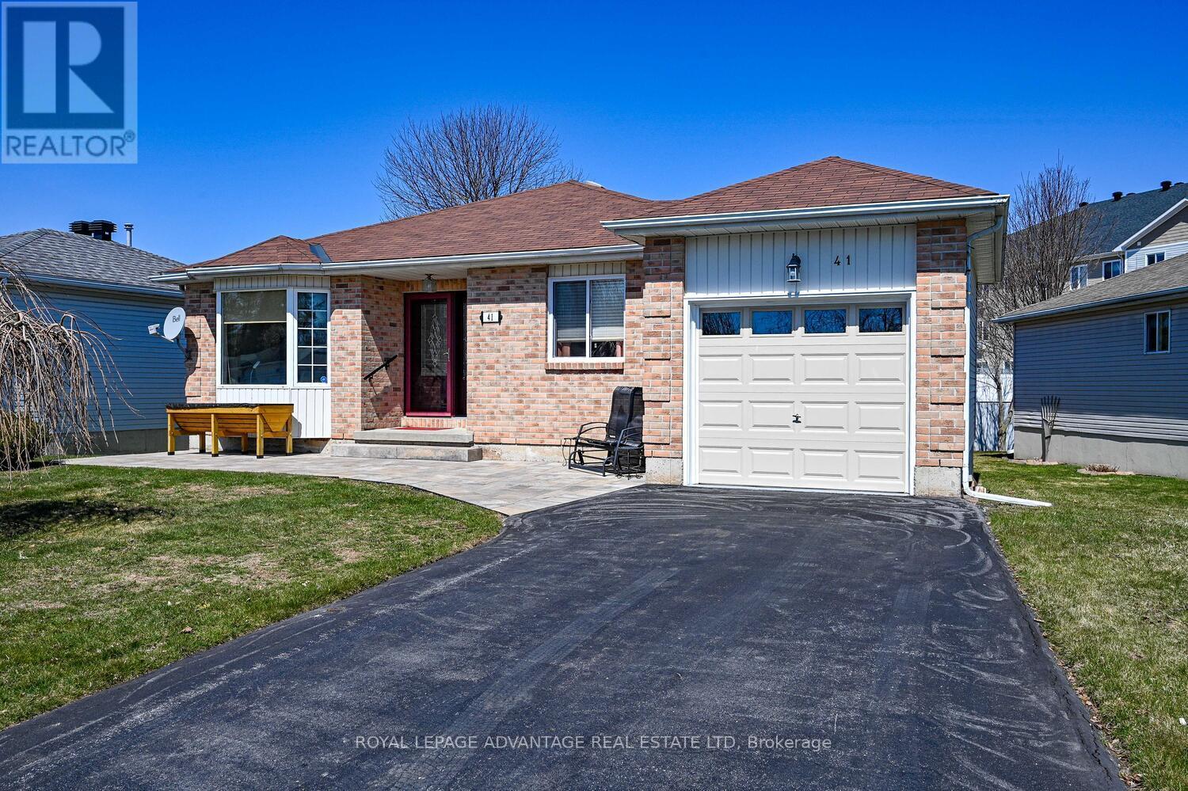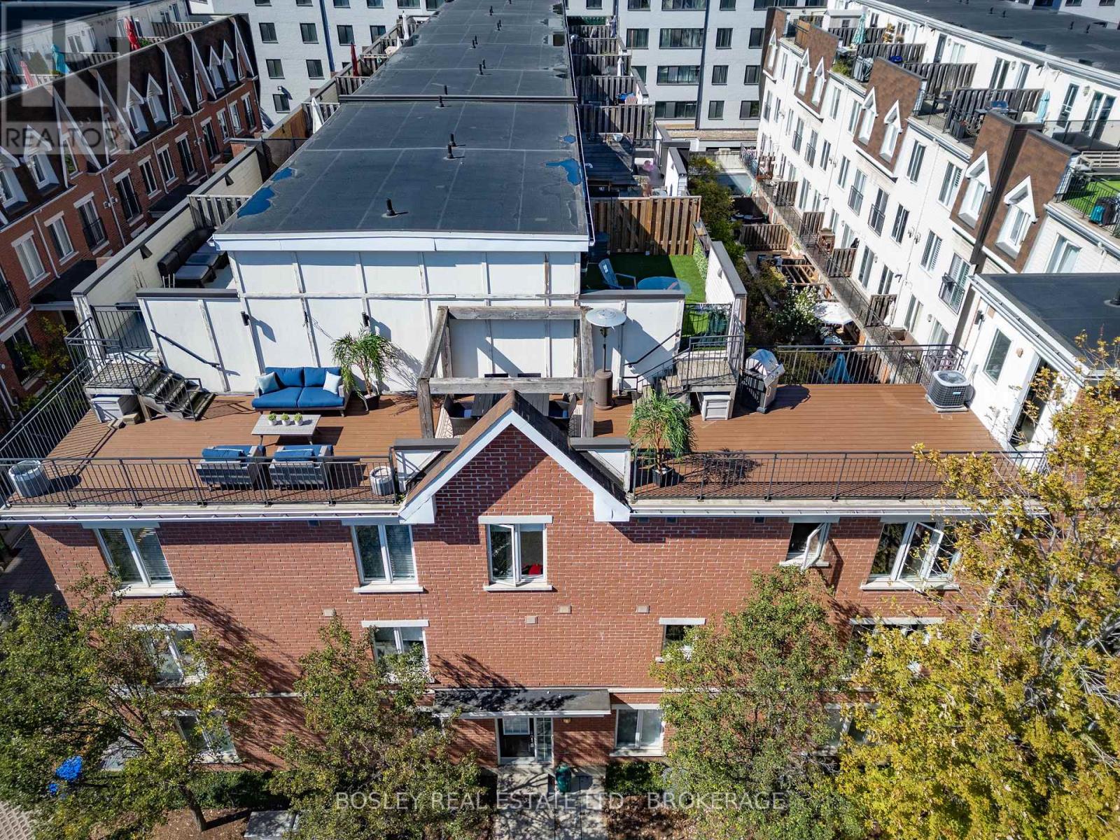3668 Harmony Road W
Oshawa, Ontario
Stunning detached house nestled on over 46 acres of lush, workable farmland, offering both tranquility and convenience with 2 address numbers. This exquisite property is strategically located near Highway 407, providing easy access to urban amenities while maintaining a serene rural atmosphere.Custom Built 3+2 Bedrooms Bungalow W/Walkout Basement Located On Harmony Street N With workable farm land, Pond, Apple Trees & Spring; Huge Deck Overlooking Ravine; Spent $$$$ Upgrading In New Roof, New Furnace, New Ac; Surrounded By Picturing Farmland, Enjoy Country Living With All Of The Conveniences, Close To Community Centre, Shopping Mall. Just 10 Mins To All Amenities & Only 3 Minutes To The 407! Great Investment Opportunity With So Much Potential! (id:49187)
747 Brooks Corners Rr5 Road
Tay Valley, Ontario
Welcome to your year-round escape on the pristine shores of Adam Lake, where breathtaking views and direct access to the renowned Rideau Waterway create the ultimate lakeside retreat. Access to the Rideau allows you to boat anywhere in the world. This charming, rustic-style cottage is the perfect sanctuary for families or anyone seeking peace, nature, and a connection to the water. This home directly overlooks the water only feet away from the shoreline. Step inside and be greeted by a warm, inviting interior featuring three cozy bedrooms bathed in natural light each offering a serene space to unwind after a day of outdoor adventure. Blending seamlessly with its natural surroundings, the log-faced exterior and durable steel roof give the cottage timeless curb appeal and worry-free durability. Inside, gleaming hardwood floors flow throughout the main living areas, enhancing the natural warmth of the space. The open-concept kitchen, dining, and living room is tailor-made for entertaining and spending quality time with loved ones. A wall of windows frames sweeping views of the lake, filling the home with light and creating a seamless connection between indoor comfort and the beauty outside. Step out onto the covered deck or patio, perfect for morning coffee or evening sunsets. Outdoors, a private dock stretches into the clear, calm waters ideal for swimming, boating, fishing, or simply soaking in the peaceful surroundings. There's plenty of outdoor storage for all your lake life essentials. Designed for four-season enjoyment, the cottage is equipped with multiple heat sources a heat pump and baseboard heating plus central air conditioning for summer comfort. The spray-foamed basement adds extra insulation and energy efficiency. Whether you're envisioning a quiet weekend retreat or an active waterfront lifestyle, this special property offers the perfect blend of rustic charm and modern convenience. (id:49187)
1506 - 27 Bathurst Street
Toronto (Niagara), Ontario
Spectacular Unit 2 B And 2 B In A Boutique Building, Unobstructed 180 degree of Lake, CNE And Incredible Sunset ViewAll Year (south, east & west), 9 Ft smooth Ceilings, flr to ceil window, Extra Bright Unit, 2 Full Closets (Mirrored doublesided In The Master Bedroom& 4 piece ensuite), Practical Layout, Split floor plan. Nice Balcony With Lake And SunsetView, Upgrades In The Kitchen And Bathrooms, tons of Cabinets with extra storage, New Farmboy Downstairs To SolveYour Groceries Requirements. Unit In Neat Condition, Extended Kitchen Cabinets, Built In Appliances, IncredibleAmenities Gym (3 Excercise Areas), 24Hr Concierge, Bbq, Courtyard, Outdoor Pool, Party Room, Dining Room. Farm Boyand Kettleman's Bagel shop in main floor of building! Stackt Market across the street! The Well shopping a 1-minute walkaway! Easy access to public transit & minutes to Gardiner Express Way! Close to parks & surrounded by amazing shopping& dining! Steps to waterfront! Too much to mention! (id:49187)
3349 Cline Street
Burlington (Alton), Ontario
Beautifully Upgraded Family Home in Alton Village! Located on a quiet, family-friendly street and walking distance to top-rated schools and parks, this stunning 2-storey home features 9' ceilings, hardwood flooring, new pot lights with smart switches, new custom European glass window inserts throughout with UV protection and upgraded 200-amp service with an EV charger, every detail has been considered. The updated eat-in kitchen offers quartz countertops, stainless steel appliances including a new dishwasher, wine fridge and custom backlit cabinetry. The main level includes a formal dining room and a spacious living room with a centre gas fireplace.Upstairs, the large primary bedroom features a walk-in closet and 4-piece ensuite with a brand-new vanity. Two additional bedrooms, another full bath, and convenient upper-level laundry with a new LG washer and dryer complete the level. The fully finished lower-level provides additional living space with a rec room, custom TV wall, built-in bar with fridge, a new Napoleon electric fireplace, a 3-piece bath, and the option to add a 4th bedroom. Enjoy a beautifully landscaped outdoor space with stone walkways, mature trees, artificial grass in backyard, plus a hot tub, and a pergola, perfect for relaxing or entertaining. Ideally located close to all amenities, including shopping, restaurants, top schools, parks, Haber recreation centre, and major highways such as the 407 and QEW - this the perfect home for modern family living. (id:49187)
41 Treelawn Boulevard
Perth, Ontario
Immaculately maintained and move-in ready, this beautiful 2+1 bedroom bungalow is nestled in the sought-after Perthmore subdivision. From the moment you arrive, you'll be impressed by the inviting curb appeal of the freshly updated driveway and elegant interlock patio leading to the front door. Step inside to find a bright, freshly painted interior with updated flooring throughout, offering a clean and modern feel. The spacious main floor includes a functional kitchen, comfortable living and dining areas, two bedrooms including a primary suite with walk in closet and 3 piece ensuite. The fully finished lower level features spacious family room with gas fireplace, a 2 piece bath, laundry room and an additional 3rd bedroom or a great space for a hobby room or home gym. Enjoy your morning coffee or host summer barbecues on the lovely covered deck, which leads to an attached lower deck ideal for outdoor entertaining. Plus, the natural gas BBQ hookup makes grilling a breeze. Additional features include an attached garage, low-maintenance landscaping, and a location that's hard to beat a quiet, friendly neighbourhood just minutes from Perth's shops, restaurants, and amenities. This home checks all the boxes comfort, style, and location. Don't miss your chance to own this gem in Perthmore! (id:49187)
99 Inverary Crescent
London North (North I), Ontario
Four level in White Hills, updated interior and exterior. Located near Western University and University Hospital. Custom kitchen with built-in oven and stove and tile flooring. Sliding doors off eating area to rear deck. Second level with three bedrooms, large, primary bedroom, and an updated four piece bath.Third level with above ground windows, family room with fireplace, bedroom, and two piece bath. Fourth level with three-piece bath, hobby room, and large storage area. Fenced in rear yard with large deck, interlocking double driveway. Other features: on demand owned water heater, 2023 furnace replaced 2023 most windows and doors updated shingles approximately 15 years old storage shed. (id:49187)
1187 Lakehurst Road
Trent Lakes, Ontario
Welcome to Lakeside Living at Its Finest 1.2 Acres on Sandy Lake nestled on the crystal-clear shores of Sandy Lake, this remarkable property offers a rare blend of privacy, natural beauty, and refined comfort. Set on a level and professionally landscaped 1.2-acre lot, with an impressive 190 feet of clean, wade-in shoreline, this lakeside bungalow is more than just a home it's a peaceful retreat, a gathering place, and a forever escape from the pace of city life. Located just five minutes from the charming Village of Buckhorn, this 2500+ sq ft custom bungalow with a fully finished walkout basement is designed to celebrate the very best of waterfront living. Every detail has been thoughtfully considered to make life here easy, relaxed, and full of joy whether you're entertaining, working from home, or simply enjoying a quiet morning coffee overlooking the lake. (id:49187)
99 Crossovers Street
Toronto (East End-Danforth), Ontario
Great location In The Upper Beach Estates. Updated Kitchen With Attached Family Room, 3rd Floor Primary Retreat With 4 Pc Ensuite, W/I closet And W/O To balcony, Finished Basement, Front Porch, 2 Car Garage Parking. Low maintenance backyard with hot tub. 470 metres to Go station - 12 minute train ride to Union Station . Walk to Great schools, TTC, Shopping, Kingston Rd Village, Queen St, The Beach, parks and Ted Reeve Arena. Close to bike trails, the beach and golf courses. Open House April 26 2-4 pm. (id:49187)
209 - 95 Beech Street
Ottawa, Ontario
Welcome to 95 Beech, an exceptional 2-Bedroom, 1-Bathroom condo in the heart of Little Italy. This unique factory conversion hard loft seamlessly blends the charm of Ottawa's past with the luxury of modern living. Sunlight streams through expansive industrial windows, illuminating the space, which features exposed brick and oak beams, and 11-foot ceilings. The open concept design includes a cozy double-sided gas fireplace between living and bedroom, creating an inviting atmosphere for relaxation or entertaining. The large contemporary kitchen boasts stainless steel appliances with lots of storage space, and a private balcony offers stunning urban views of Little Italy. Step outside, and you will find yourself just steps from the vibrant eateries and bars on Preston Street. For those who enjoy an active lifestyle, the bike paths behind the building and along Queen Elizabeth Drive make commuting a breeze. O-Train station is just around the corner for easy public transportation access. 1 underground parking space & storage locker. A truly prime location. (id:49187)
833c - 12 Laidlaw Street
Toronto (South Parkdale), Ontario
Suite 833c is a stylish upper-level townhouse with private rooftop retreat. It is a bright and modern 910 sq. ft. stacked townhome in the heart of South Parkdale. What truly sets this home apart is the nearly 750 sq.ft. private rooftop patio - a rare find. Outfitted with composite decking, and a Douglas fir pergola, it's the perfect spot for entertaining, relaxing, or soaking up panoramic city views. Inside, the open layout featuring 2 bedrooms and a versatile den area is functional and stylish. Natural light pours in, highlighting the engineered hickory hardwood floors and custom built-in closets throughout. The den offers great flexibility ideal as a home office, gym, or extra lounge area. The open-concept kitchen and living space includes solid wood cabinetry, granite counters, a gas range, and a breakfast bar. The primary bedroom features a 3-piece ensuite with a double rainfall shower, custom wardrobes, and access to a private balcony. A 4-piece main bath with a jetted soaker tub, in-suite laundry, and a dedicated utility/storage room round out the space. Located in a vibrant community steps from parks, the waterfront, great restaurants, and local shops. (id:49187)
3409 - 308 Jarvis Street
Toronto (Church-Yonge Corridor), Ontario
Welcome to Penthouse 3409 at JAC Condos a luxurious downtown Toronto rental that blends modern style, everyday convenience, and breathtaking views in a brand-new development by Graywood and Phantom Developments. This thoughtfully designed suite boasts soaring ceilings befitting a true penthouse, wide plank vinyl flooring, and a highly functional layout that maximizes every square foot. The spacious bedroom stands out with a privacy door, mirrored closet, and stunning floor-to-ceiling windows showcasing panoramic northeast views. The contemporary kitchen features fully integrated appliances and sleek cabinetry, while the upgraded glass shower adds a touch of elegance to the bathroom. A Juliette balcony allows you to enjoy fresh air and sweeping city views, completing the elevated living experience. JAC Condos offers an impressive array of amenities, including a 24-hour concierge and professional property management by Del Property Managers. Enjoy access to a rooftop patio. the perfect place to relax and soak in the downtown skyline. Ideally located in the heart of Toronto, this condo places you steps from top restaurants, shops, entertainment venues, and public transit everything you need for vibrant city living. With upscale finishes, a smart layout, and an unbeatable location, this penthouse is a rare opportunity that won't last long. (id:49187)
404 East 38th Street
Hamilton (Macassa), Ontario
Welcome to 404 East 38th, the one you've been waiting for! Featuring 3-bedrooms, 1 bath on a 50 x 150 ft lot in the perfect Hamilton Mountain location. Steps to Macassa Park, this move-in-ready home features an updated eat-in kitchen with brand new appliances(2025), a spa-inspired bathroom, large mudroom, and modern finishes throughout. The basement offers a rec room, along with a small office and large laundry/storage area. Enjoy the beautiful covered front porch, very spacious backyard with deck, patio, and playset - perfect for entertaining. Detached double car garage (19'x22) plus driveway parking for 5. Bonus shed for storage! Close to everything! (id:49187)












