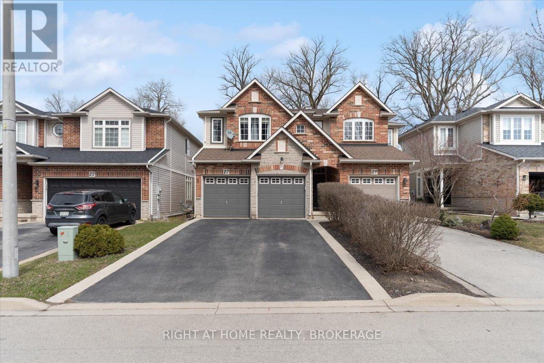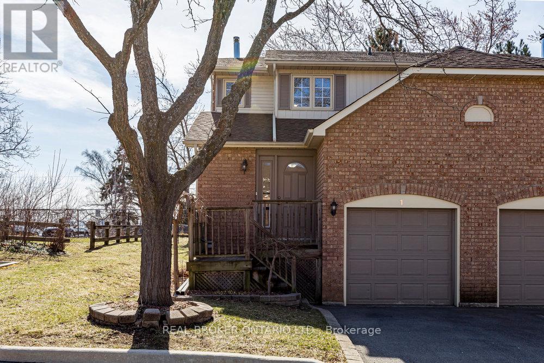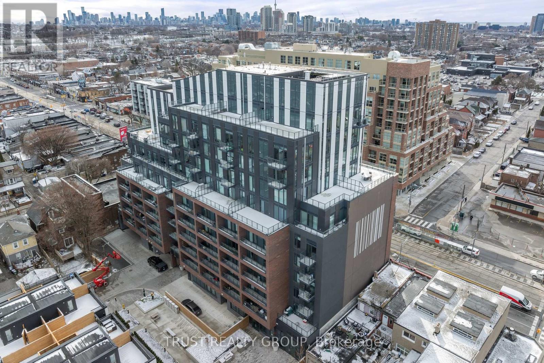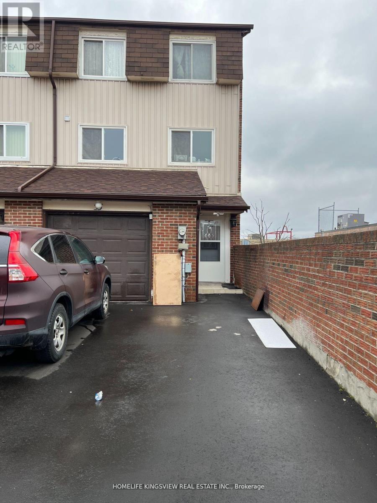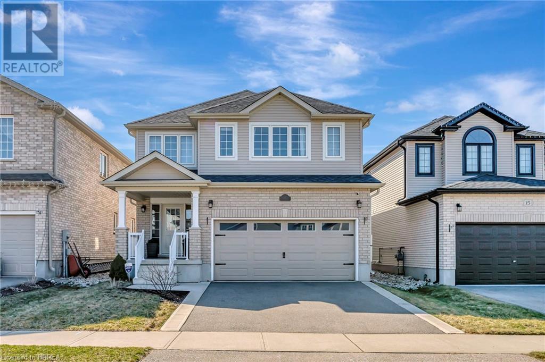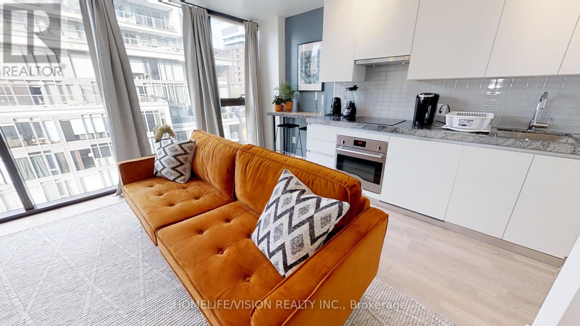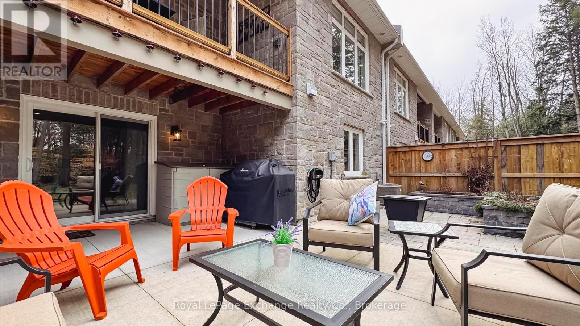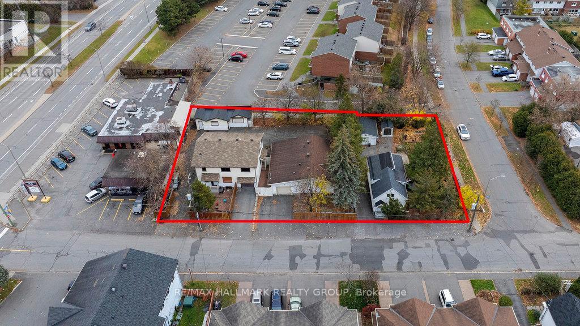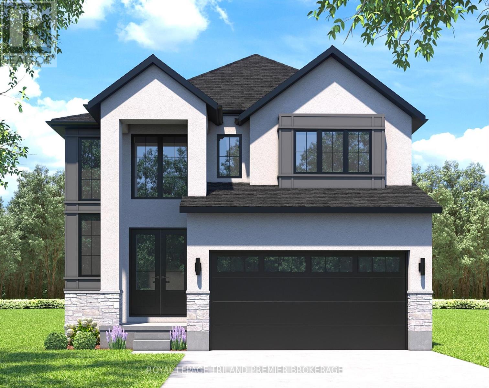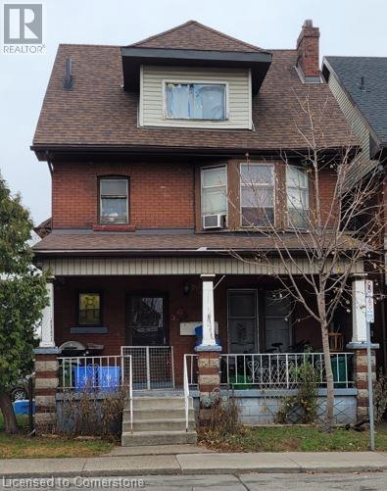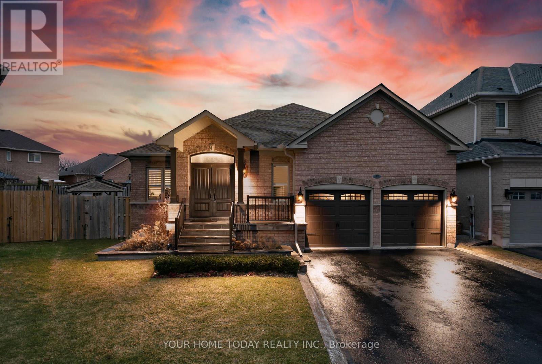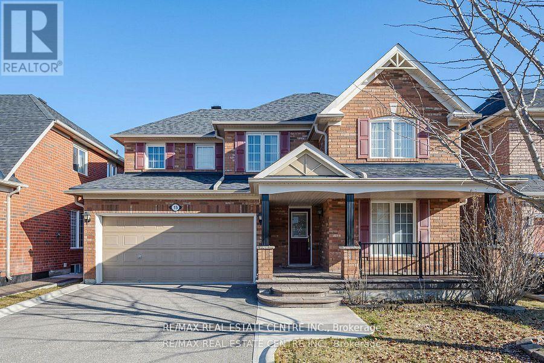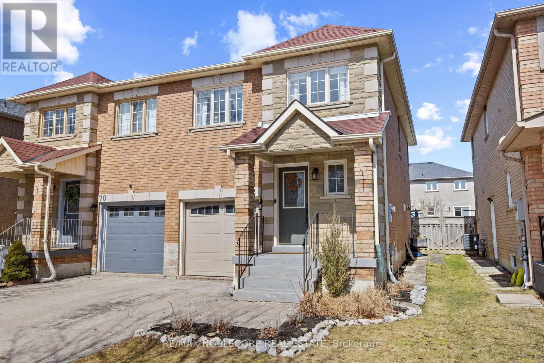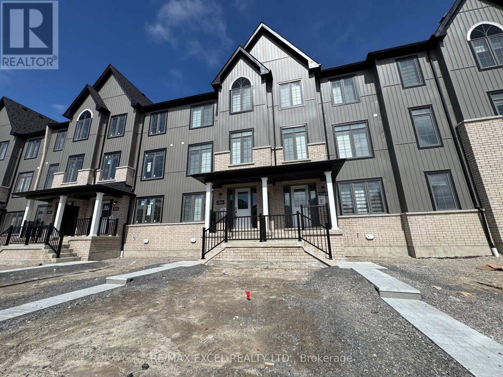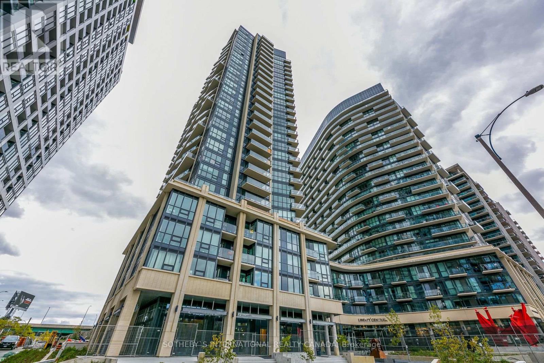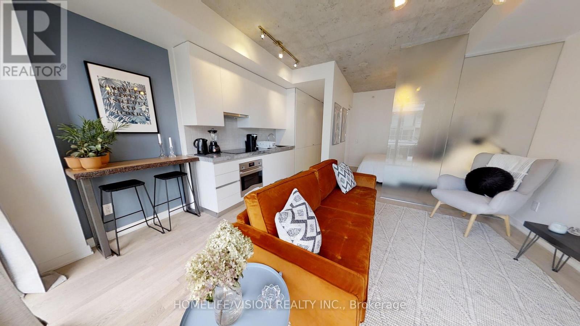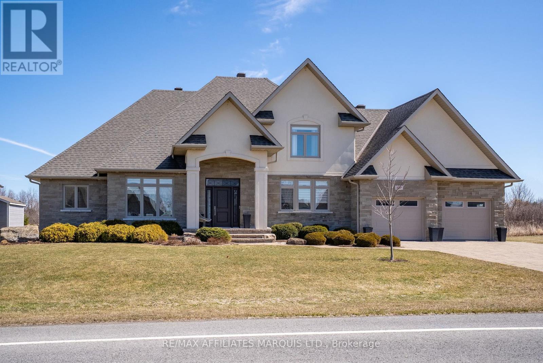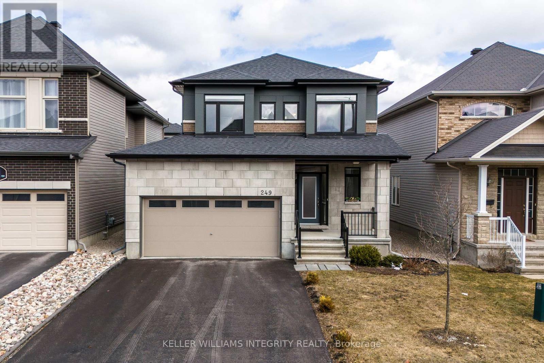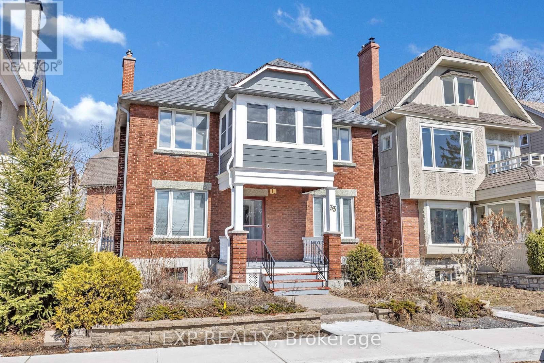504 Carlton Street
St. Catharines (444 - Carlton/bunting), Ontario
This charming 3-bedroom bungalow on Carlton Street in St. Catharines offers a spacious layout with 2 full bathrooms, making it an ideal home for first-time buyers or those looking to downsize. Boasting 1200 sq ft of living space, this well-maintained property combines comfort and practicality. The updated kitchen, with plenty of storage, is perfect for cooking and entertaining. The three cozy bedrooms provide ample room for family or guests. Step outside to enjoy the beautiful backyard and take advantage of nearby parks, community activities, and green spaces. Located in a desirable neighborhood with easy access to shops, major roads, and more, this home is a perfect blend of convenience and tranquility. Plus, the separate basement entrance offers additional potential. (id:49187)
27 Sunnycroft Court
Hamilton (Waterdown), Ontario
Welcome to 27 SUNNYCROFT CRT. - This spacious, sun-filled, 3-bedroom semi-detached home comes with double parking in front of its double garage, a private fenced-in backyard backing onto green space and a professional finished basement for entertainment, all while located in the desirable Waterdown neighbourhood! Step into the main floor to an open-concept living and dining area flooded with natural light. The eat-in kitchen offers plenty of storage space with lots of cabinetry, stainless steel appliances, and a walkout to a deck that overlooks a fabulous private fenced backyard - Ideal for kids, pets, and entertaining while soaking in your Hot Tub. Upstairs, you will find 3 bedrooms and 2 full 4-piece bathrooms, with the primary bedroom boasting a large walk in closet and a separate laundry on the second floor. The finished basement includes a rec room with a professional wet bar for your entertainment, a second 3-piece bathroom, a utility room. This sought-after area offers excellent convenience. Steps to banks, restaurants, shops, and cafes along Dundas Street. Walking distance to parks, great schools with walking trails. Everything you need is at your fingertips - Come and see this home in person and book your showing today! (id:49187)
1 - 79 Braeheid Avenue
Hamilton (Waterdown), Ontario
Tucked into a sweet little complex in the heart of beautiful Waterdown, this end-unit townhome is full of charm and perfectly placed backing onto school green space with even more green space to the side (plus, visitor parking is right there so convenient!). This ones a great fit for any buyer whether you're just starting out, growing your family, or looking for something low-maintenance in a lovely community. The main floor has a great flow starting with a spacious coat closet as you walk in, leading to a convenient powder room and a hallway with inside access to the garage (with parking for one and extra storage space). From there, it opens up into a bright and airy open-concept living space. The kitchen is perfectly placed with quartz countertops, a central island for added seating, and a sink that looks out over the beautiful backyard green space such a peaceful little view while you prep meals or sip your coffee in the morning sun. There's also a proper pantry with shelving for extra storage. Upstairs, you'll find three generously sized bedrooms and a bright 4-piece bathroom. The primary bedroom has ensuite privileges, and one of the secondary bedrooms features a walk-in closet great for keeping things organized or giving a little one some extra space. The basement is unfinished and ready for whatever you need next whether that's a workout space, playroom, or movie night zone. Its a cozy, well-laid-out home in a prime location and we cant wait to show you around! (id:49187)
1102 - 1808 St. Clair Avenue W
Toronto (Junction Area), Ontario
Welcome to Toronto's hottest up & coming West End neighbourhood! Nestled in a stunning building boasting contemporary architecture and sophisticated design, this two-bedroom, two-bathroom condo with massive private patio, this unit offers a luxurious retreat amidst the bustling cityscape. Greeted by an open-concept layout that seamlessly blends modern living with elegant finishes. The expansive living area is bathed in natural light streaming through floor-to-ceiling windows, creating a bright and inviting ambiance. The building boasts an array of amenities designed to elevate your lifestyle. Stay active and energized in the state-of-the-art fitness center, bike repair garage, pet spa, or entertain guests in the stylishly appointed party room. Experience the epitome of urban luxury living in this exquisite condo in a neighbourhood developing right before you eyes. Congratulations on getting in early and welcome to Torontos hottest young neighbourhood. One underground parking spot. Building features a Pet Wash station as well as an Urban Room to use your creativity for crafts or space to repairbikes. Water, Electric & Gas hook-up on terrace! (id:49187)
23 - 35 San Robertoway
Toronto (Downsview-Roding-Cfb), Ontario
Located in Downsview, this exceptional townhouse condominium boasts 3+2 bedrooms, 2 kitchens, and 3 bathrooms. The impeccably finished basement features a convenient walk-out, further enhancing its appeal. Additionally, the property boasts the rare advantage of dual kitchens. (id:49187)
13 Crawford Place
Paris, Ontario
Welcome to your dream home in one of Paris’s most desirable communities, Arlington Meadows! This beautifully maintained 2-story residence offers over 2,500 square feet of stylish and functional living space, perfect for families of all sizes. Step inside to find 5 spacious bedrooms and 3.5 bathrooms, ideal for comfortable family living and entertaining guests. The heart of the home is the recently renovated kitchen—featuring quartz countertops, a walk in pantry, and a layout that makes cooking a joy. Upstairs, you’ll find elegant hardwood flooring throughout the second story, adding warmth and sophistication to each room. Whether you’re relaxing in the bright, open-concept living room or hosting in the generous backyard, this home checks every box. Located in a family-friendly neighbourhood with easy access to highway 403, parks, schools, and restaurants, it’s the perfect blend of comfort, style, and location. Don’t miss your chance to call this Paris gem your own! (id:49187)
Bsmt - 69 Meadowview Avenue
Markham (Grandview), Ontario
Renovated 2-Bedroom Unit in a Prime Location! 2 Bedroom With Parking, Conveniently Located NearSteeles Ave, With Easy Access To Transit And Finch Station. Walking Distance To World On YongeMall, Grocery Stores, Restaurants, And Many Other Amenities. Features A Private Entrance And ASpacious Private Terrace, And A Dedicated Washer/Dryer For Exclusive Use. Tenant Pays 40% OfUtilities And Must Have Tenant Insurance. (id:49187)
4805 - 5 Buttermill Avenue
Vaughan (Vaughan Corporate Centre), Ontario
Amazing Transit City 2 Tower Located At The Heart Of Vmc. Unobstructed South City View. 2 Bedrooms Functional Layout W/2 Full Bath. Large Balcony. Open Concept Modern Kitchen. Laminate Floor Throughout. Steps To Ttc Subway&Bus Hub, Viva & Zum Lines. Close To Major Highways And Ymca. 7 Mins Subway Ride To York University. Close To Ikea, Costco, Vaughan Mills Mall. Built-In Panelled Fridge And Dishwasher. S/S Microwave. Range, Hood Fan & Stacked Washer & Dryer, Blinds, Under-Mount Sinks, Quartz Counters, 24 Hour Concierge, Designer Luxury Lobby And Amenities. (id:49187)
83 Lawrence D. Pridham Avenue
New Tecumseth (Alliston), Ontario
Brand New 2880 SqFt. Never Lived Bright and Sunny 4 Bedroom Home with Clear View from Living Room Plus Master Room. Open Concept Great Room and Kitchen with Large Windows!!! This 4- bedroom and 4-washroom detached House is located in the Town of Alliston. Hardwood Flooring in the Living Room ,dining Room & Family room, 9-foot-high ceilings on the Main Floor, Creating A Spacious and Open Feel. Master Bedroom with An Ensuite Bathroom & 2 Huge Walk-In Closets, Total 4 Parking. Minutes to Walmart, minutes away from Honda Manufacturing Plant, 10 Mins to Hwy 400, 30 Minutes to Barrie, and 40 minutes to GTA!!! Nottawasaga Resort & Golf Club Community is nearby! Enjoy your beautiful living in ALLISTON, a quiet place!!! (id:49187)
1235 Delmark Court
Oshawa (Donevan), Ontario
The Perfect Starter Home On A Desirable 164' Deep Pie-Shaped Lot With No Sidewalks! This Thoughtfully Updated 3-Bedroom, 3-Bathroom Home Offers Modern Finishes And A Functional Layout Ideal For Family Living. The Main Floor Features A Bright Foyer And Kitchen With Durable Vinyl Tile And Laminate Flooring in the Living/Dining Rooms. The Updated Kitchen Boasts Quartz Counters, Stainless Steel Appliances, And An OTR Microwave. The Dining Room Offers A Walkout To The Spacious Backyard, Perfect For Entertaining. The Living And Dining Rooms Feature Stylish Laminate Flooring For A Warm, Cohesive Feel. Upstairs, The Updated Oak Staircase Leads To Three Spacious Bedrooms, All With Laminate Flooring, And A 4-Piece Bathroom. The Partially Finished Basement Includes Laminate Flooring, A 2-Piece Bath, And A Laundry Room. Located Close To Schools, Transit, The 401, And All Amenities, This Home Is Move-In Ready And Waiting For You! ** This is a linked property.** (id:49187)
621 - 629 King Street W
Toronto (Waterfront Communities), Ontario
FULLY FURNISHED- Available Short(er) and Long term. Open The Door To This Fully Furnished 1 Bedroom Unit, Toronto Living Space Located In The Heart Of Fashion District And Fall In Love With Its Tasteful Contemporary Decor And Inviting Nature. The Kitchen Stands Out As One Of This Unit's Key Features With Its Stainless Steel Appliances. The Kitchen Is Modern And Opens Up The Living Space. The Modern Bathroom Is Spotless And Decorated Beautifully. The Bedroom Greets With An Exposed Loft Ceiling, And Open Space. Also Available As A Short Term LeaseFully Furnished, Spectacular Building Amenities Including 140Ft Infinity Pool, Bar And Restaurant 'Lavelle' Upstairs (id:49187)
27 Grapeview Drive
St. Catharines, Ontario
Welcome to this beautifully renovated, move-in ready bungalow nestled in a family-friendly St. Catharines neighbourhood. Perfect for first-time buyers or downsizers, this charming 2-bedroom, 1-bathroom detached home blends modern updates with low-maintenance living. Step into a bright open-concept layout, where the stylish kitchen flows seamlessly into the living and dining spaces — ideal for everyday living or entertaining. The recently updated interior offers sleek finishes, fresh flooring, and plenty of natural light. While the home doesn’t have a basement, it offers ample storage solutions, including an updated backyard shed that’s perfect for stowing tools, seasonal items, or hobby gear. Outside, enjoy a nicely sized backyard – perfect for summer barbecues or quiet evenings. With local bakeries, grocery stores, schools, and quick highway access nearby, this location offers the best of convenience and community. Whether you're starting out or simplifying life, this home is the perfect blend of comfort and affordability. Book your private showing today! (id:49187)
14 - 552 Durham Street
Kincardine, Ontario
Luxury bungalow located in the heart of Kincardine complete with breathtaking views. Secluded among the trees sits this highly sought after private community of only 27 condominiums. Welcome to # 14 Penetangore Bluffs, situated at the end of the street providing maximum privacy. Step into this 2018 build and you're automatically drawn to the open concept living space with vaulted ceilings and a 13ft x 7ft walkout covered porch overlooking the forest and ravine. A perfect place for morning coffees and endless dinners while enjoying nature and complete privacy. A formal dining room or office is at the front of the house along with main floor laundry and a 2pc bathroom. Located at the back of the home is the eye catching primary bedroom with a gorgeous en-suite, complete with soaker tub and separate glass shower, as well as a walk-in closet. Envision yourself waking up with ever-changing views of the seasons from your own bed. The oversized window was no mistake as it draws the natural forest in and creates an atmosphere of nature and peace each and every morning. The lower level is just as impressive with a 3pc tiled and glass shower bathroom. An inviting family room complete with large sliding glass doors that expands to a custom patio and stone flower boxes. The 2nd bedroom is also located on the lower level that offers large windows and sits at ground level. A 3rd oversized bedroom/bonus room is also located on the lower level, as well as a tidy utility room for added storage. Other hidden notable features are the added water membrane under the basement concrete that was installed for peace of mind during construction and the in-ground sprinkler system to ensure lush grounds and gardens. This home is a true pleasure to show and with only 6 units that enjoy a walkout basement, they don't come along very often. Call you Realtor for a private showing today. (id:49187)
466 Scott Street
St. Catharines (444 - Carlton/bunting), Ontario
Welcome to 466 Scott Street! This bright and stylish side-split has been thoughtfully updated from top to bottom! The open-concept main floor is a true showstopper, featuring custom kitchen cabinetry, sleek quartz countertops, and brand new appliances. Upstairs, you'll find a spacious primary bedroom overlooking the backyard, two additional bedrooms, and a beautifully updated 4-piece bath. The lower level offers a large rec room perfect for movie nights along with a bedroom and a convenient 2-piece bath. The basement adds incredible bonus space with a laundry area, utility room, tons of storage.Every detail has been considered in this move-in-ready home. (id:49187)
5 Calcott Court
Thorold (558 - Confederation Heights), Ontario
Yours to discover. This versatile family home features a self contained 2 bedroom in law set up or 4 bedrooms, 2 kitchens2 bath family home. Separate side entrance, fully finished lower level with private living quarters featuring a full size kitchen ,large living area, 4 pce. bath with tub & shower Great for extended family or additional income for the owner to help out with the bills. Lower basement bedrooms have egress windows and fully integrated sprinkler system for added safety. Great for family & students. Upper level is a separate 2 bedroom, large living & dining area, galley kitchen with upgrade cabinets & counter tops. Extra bonus main floor laundry with coin machines servicing both units. Short bus ride to Brock University. convenient location, public transit and direct routes to Brock . Along for easy access to major highways, shopping, schools & more make this a fantastic opportunity for family investment & more. Bonus Updated furnace 2025, Central air 2024, updated soffits facia & siding2024, updated kitchen cabinets & laminate flooring. ESA certificate 2019. previously most update d windows, shingles 2019, A truly great Property. Don't let this one get away (id:49187)
613, 615, 619, 623 Hochelaga Street
Ottawa, Ontario
18,449 ft of development opportunity!!! Currently zoned R2F. The NEW city zoning of N3C allows for much higher intensification. Two large lots with 3 residential buildings. Lot 1 consists of an up/down duplex, detached house and a garage (613, 615 and 619 Hochelaga St.). Lot 2 consists of a detached house and detached garage (623 Hochelaga St.). Enjoy updated income generating rental properties while you plan your project. Maximum number of dwelling units proposed to be permitted for N3C lots is 2.2 per 100 sq m of lot area, maximum 10 per building. Maximum proposed building height is 11m (3 storeys). Neighbouring pub is being converted into a dental office. Contact listing agent for current financials and additional information. (id:49187)
1382 Bush Hill Link
London, Ontario
TO BE BUILT: Hazzard Homes presents The Cashel, featuring 2873 sq ft of expertly designed, premium living space in desirable Foxfield. Enter through the front door into the double height foyer through to the bright and spacious open concept main floor featuring Hardwood flooring throughout the main level; staircase with black metal spindles; generous mudroom, bright den, kitchen with custom cabinetry, quartz/granite countertops, island with breakfast bar, and butlers pantry with cabinetry, quartz/granite counters and bar sink; and expansive bright great room with 7' windows/patio slider across the back. The upper level boasts 4 generous bedrooms and three full bathrooms, including two bedrooms sharing a "jack and Jill" bathroom, primary suite with 5- piece ensuite (tiled shower with glass enclosure, stand alone tub, quartz countertops, double sinks) and walk in closet; and bonus second primary suite with its own ensuite and walk in closet. Convenient upper level laundry room. Other standard features include: stainless steel chimney style range hood, pot lights, lighting allowance and more. PHOTOS ARE FROM PREVIOUS BUILD AND SHOW UPGRADED ITEMS. (id:49187)
1378 Bush Hill Link
London, Ontario
TO BE BUILT! Hazzard Homes presents The Campbell, featuring 2156 sq ft of expertly designed, premium living space in desirable Foxfield subdivision. Enter through the front door through to the bright open concept main floor featuring Hardwood flooring throughout main level; staircase with black metal spindles; kitchen with custom cabinetry, quartz/granite countertops, island with breakfast bar, and stainless steel chimney style range hood; and expansive bright great room with 7' high windows/patio slider. There are 4 bedrooms on the second level including primary suite with 5-piece ensuite (tiled shower with glass enclosure, quartz countertops, double sinks, stand alone tub) and walk in closet; convenient second primary suite and 3rd and 4th bedrooms sharing a jack and Jill bathroom. The expansive unfinished basement is ready for your personal touch/development. Other features include: stainless steel chimney style range hood, pot lights, lighting allowance, roughed in basement bathroom, and more. Other lots and plans to choose from! Photos are from previous model home and show upgraded items. (id:49187)
55 Rosamond Crescent
London, Ontario
Welcome to 55 Rosamond Crescent, a solid, updated bungalow tucked away on a quiet,family-oriented street in one of London's most established neighbourhoods. This home offers more than 1,700 sq ft of finished living space, with 3 bedrooms, 2 full bathrooms, and a great layout! The main floor features a newer kitchen, updated flooring, and plenty of natural light. Downstairs, you'll find a fully renovated basement with a spacious rec room, wet bar, a second full bathroom, and a bonus room that works great as a den, office, or extra bedroom! Step outside and enjoy your private backyard complete with a newer hot tub perfect for relaxing or entertaining friends and family. Whether you're a young family, downsizing, or just looking for something move-in ready in a great neighbourhood, this home checks all the boxes! (id:49187)
81 Mckeown Crescent
Loyalist (54 - Amherstview), Ontario
Amherstview two story, Dacon built, Loyalist model, original owners, three bedroom. 2.5 bathrooms, paved double drive, attached single car garage. Close to parks, schools, Lake Ontario, arena, firehall. Everything has been updated at one point. Roof metal done in 2021, Furnace 2015, Bathrooms 2018, Patio Door. Amherstview has a grocery store, Shoppers Drug Mart, LCBO, Beer Store, library, pub and gas station, walking trails, and a water front park. (id:49187)
249 Barrett Road
Stone Mills (63 - Stone Mills), Ontario
This custom-designed bungalow, constructed entirely with Insulated Concrete Forms (ICF) in 2023, sits on over 50 acres of land, featuring a shared 20+ acre private lake with three other property owners. Nestled on a dead-end road, the property benefits from access to an unassumed road allowance, providing a harmonious combination of luxury, comfort, privacy, and abundant outdoor space. The main level showcases luxury vinyl flooring and expansive windows, highlighted by a living room that includes a stone fireplace and a large deck with a wooden cover. The generously sized kitchen is equipped with quartz countertops, a substantial island, high-end built-in appliances, a pantry, and an adjoining dining area that offers stunning views. Conveniently located on the main floor, the mudroom includes a 2-piece bathroom and garage access, along with three bedrooms, a 4-piece bathroom, and a dedicated laundry room. The Primary Suite stands out with its spacious walk-in closet, a 3-piece ensuite, a fireplace, and a private door leading to the back deck. The partially finished basement, featuring in-floor heating, provides ample space for personalization, including an existing bedroom and a roughed-in bathroom. Walkout patio doors lead to the property, while the lower level connects to a heated one-car garage. This exceptional property guarantees a lifestyle of unmatched luxury and tranquility, offering an extraordinary living experience surrounded by nature's beauty, with numerous opportunities to enjoy wildlife right in your backyard, complemented by trails throughout the hardwood landscape and along the lake. Every detail has been thoughtfully considered in the construction of this home, from custom built-ins and a grand cathedral ceiling to a propane boiler system, 400Amp service, and 23kW built-in generator, making it the ideal fusion of luxury living in rural Ontario, all within a short drive to essential amenities. (id:49187)
19 Lottridge Street
Hamilton, Ontario
Seize the chance to invest in this well-located 4plex with tremendous potential! The property features separate meters and individual laundry facilities for each unit, making it a highly attractive option for tenants. The first floor unit is well maintained offering an immediate source of income. The basement apartment requires renovation, but presents significant potential for added value. Second and third floor units each with two bedrooms are in need of major renovations providing an excellent opportunity to boost rental income. Located in a prime area near schools, Tim Hortons Field and shopping. This is a rare opportunity to unlock the full potential of a great investment. Act now and book your showing! (id:49187)
26 Crimson Millway
Toronto (St. Andrew-Windfields), Ontario
Presenting 26 Crimson Millway, a beautiful condo townhouse nestled in the esteemed St. Andrews-Winfield area of Toronto. This residence features 4+1 generously sized bedrooms and 4 recently updated bathrooms, enhanced by a recent paint upgrade for a contemporary feel. Primary bedroom with 4 Pc ensuite and walk-in closet. An additional 3 Large Bedrooms upstairs for your Family with a 4 pc bathroom bathroom to service them. This Condo Townhouse is over 1900 Sq/Ft plus the lower level. A main floor Eat-In Kitchen and Dining and Living Room with floor to ceilings windows and a walk out to your private, quiet garden with a 2 Pc bathroom for your guests convenience. The lower level boasts a 5th bedroom, Recreation room, 3 PC bathroom, large furnace room with storage and cold closet. Renovated bathrooms, fixtures, lighting and flooring enhance the quality of living, establishing a chic and modern atmosphere for residents to relish. Offering a double private garage and a secluded private garden, this tranquil complex prioritizes convenience and safety. Maintenance fees encompass crucial services such as snow removal, front gardening, water, parking, insurance, an outdoor pool in the complex and common elements, ensuring a seamless living experience. Seize this exclusive chance to acquire a slice of Toronto's coveted neighbourhood. Discover the ideal blend of comfort, sophistication, and prime location at 26 Crimson Millway. . Maintenance Fess are $1,735.21 per month - Maintenance fees include snow removal and professional front gardening, water, parking, building insurance and common elements so you can enjoy a well-kept exterior without the extra effort. (id:49187)
114 Simcoe Street
Peterborough (Downtown), Ontario
Prime 1,167 SF office space at 114 Simcoe St, located in the heart of Peterborough, ON with great signage, large windows and ample parking available. Across from Peterborough Square Mall, Galaxy Cinema and Millennium Waterfront Park. Do not miss out on this fantastic opportunity - truly a must see! (id:49187)
3010 - 36 Elm Drive W
Mississauga (City Centre), Ontario
Bright,1 Bed 1 Bath, Luxurious & Centrally Located Building In Mississauga, Upgraded Kitchen with Centre Island, Quartz Counters, Built in Appliances, Open Concept with Living room opens to Balcony, Amazing View , Master Bedroom with Large Windows, Laundry Ensuite, 24 Hr Concierge, Lot Of Amenities, Common Outdoor Terraces, Movie Theatre and Gym Etc. Close to all Amenities, Sq One shopping mall , Mississauga Bus terminal and Future LRT (id:49187)
Bsmt - 28 Fairlight Street
Brampton (Heart Lake West), Ontario
Wonderful 3 Bedroom With 3 Ensuite Washrooms Legal Basement For Rent! Comes With Separate Laundry & Separate Entrance. Very Spacious Bedroom Sizes! Walking Distance To Grocery Stores, Public Transportations, Minutes Drive To Hwy 410, Schools, Places of Worships, Parks & So Much More! Don't Miss This Opportunity! Available for rent Immediately! (id:49187)
2208 - 205 Sherway Gardens Road
Toronto (Islington-City Centre West), Ontario
Rarely Offered For Sale! HIGH FLOOR! One Sherway Condos Large 1 Bedroom With 1 Full Bathroom. 575 Sqft plus Balcony! Bright East Facing Living Space With Unobstructed Downtown Views. Floor To Ceiling Windows. Unique 9Ft Ceiling Height! A Must See Unit! Large Upgraded Kitchen With Granite, Stainless Steel & Hardwood Floors. Large Closets. Steps To Public Transit (Ttc/Go) And Sherway Gardens Mall. Minutes To Qew/ Gardener And Downtown. World Class Amenities Incl: Gym, Pool, Sauna, Steam, Theatre, Party Room, Whirlpool, Visitors Parking, Guest Suites, And Much More! Suite Includes 1 Underground Parking And Locker. (Photos used are from a previous listing and do not represent the current state of the property as it is tenanted) (id:49187)
8 - 1162 King Street
Burlington (Lasalle), Ontario
This Is A Commercial/Industrial Lease. Brand New Beautiful And Bright Entrance With Great Light Exposure. Unit Comes With A Front Glass Drive In Shipping Door, 22 Ft Clear Height With Option To Also Build A Mezzanine. You Are Able To Put Signage To Advertise Your Company. You Can Design And Reno Your Company In Your Own Style. (id:49187)
48 Johnson Crescent
Halton Hills (Georgetown), Ontario
Simply WOW! An entertainers delight from top to bottom! A large curb-lined driveway, stone walk, partially covered porch with striking black railing & stunning entry system welcomes you into this fabulous 3-bedroom bungalow (~1,900 sq. ft.) with full 2nd kitchen in the beautifully finished basement perfectly set up for in-laws or older kids! The easy flow main level offers stylish flooring, crown molding, decorative ceiling medallions & tasteful finishes thru-out. A spacious foyer with attractive railing O/L the stairs to the lower level sets the stage for the warmth & elegance carried through the entire home. A combined, sun-filled living & dining room with walls & decorative pillars offers plenty of space for guests or quiet time (the perfect place to snuggle up with a book), while the kitchen & family room, nicely tucked away at the back O/L the gorgeous yard are ideal for watching over the kids while prepping your meals. The kitchen features neutral white cabinetry with under cabinet lighting, island with breakfast bar, quartz counter, pantry, pot drawers, stainless steel appliances & w/o from the breakfast area to a large exposed aggregate patio. The family room enjoys a toasty gas F/P & views over the yard. A bedroom wing with a French door offers a primary bedroom with 2 closets (one a walk-in) & a spa-like 4-pc bathroom. Two additional bedrooms share the main 4-pc. The laundry room is conveniently located between the main & upper level (easily shared). Adding to the living space is the superb basement, also ~1900 sq. ft. Whether its family or friends everyone will enjoy the theatre area, TV area, bar & full 2nd kitchen. A 3-pc. & loads of storage & utility space complete the level. Adding to this delightful package is the huge fenced pie-shaped yard with exposed aggregate patio, gazebo with barbeque area, large shed & pretty gardens. Great location, close to trails, parks, schools & shops with easy access to main roads for commuters. (id:49187)
Basement - 15 Mendoza Drive
Brampton (Fletcher's Meadow), Ontario
Located in the desirable neighbourhood of Fletcher's Meadow, Brampton. Two Bedroom one full bath brand new Premium Quality legal basement apartment, tenant to pay 40% utilities. 2 car parking(not two large vehicles but two sedans) (id:49187)
1266 Royal Drive
Burlington (Mountainside), Ontario
Looking for the perfect multi-generational home or investment property? This beautifully renovated 3+2 bedroom home offers two self-contained units, including a legalized accessory dwelling unit in the lower level - ideal for extended family living or rental income. Situated on an extra-deep 51' x 141' lot, the property features a double-wide driveway with parking for 4 vehicles, a new retaining wall, and updated front steps, adding to the impressive curb appeal. Both units are bright and stylish with open-concept kitchens, shaker-style cabinetry, stainless steel appliances, under-cabinet lighting, and modern subway tile backsplashes. The main level boasts quartz countertops, a large island with seating for 6, a spacious living room with a built-in entertainment unit, and 3 bedrooms. The lower-level unit features vinyl and laminate flooring, a gas fireplace with a stacked stone surround, 2 bedrooms, a sleek 3-piece bath, and a peninsula kitchen with seating. There is a very large egress window with steps in the window well so you can access outside if needed. Shared amenities include a finished laundry room with dedicated storage areas for each unit and on-demand hot water. Extensive updates include pot lights throughout, a sump pump with a triple battery backup system, and stylish, low-maintenance finishes. An incredible opportunity to live in one unit and rent the other, or accommodate extended family in comfort and privacy! (id:49187)
78 Buick Boulevard
Brampton (Fletcher's Meadow), Ontario
Don't Miss This Truly Stunning Home!! Absolute Showstopper !!! Gorgeous Modern 4 Bedroom House With 2 Car Garage In Desirable Location, Close To Mount Pleasant Go Station, Parks, Schools And Shopping. This House Features Welcoming Family Room With Gas Fireplace And Custom Woodwall. Large Eat-in Kitchen With Maple Cabinetry, Backsplash And Granite Countertops. Spacious Living Room With Large Window And Gleaming Hardwood Floor, 2Nd Floor Has Huge Master Bedroom With 4 Pc Washroom And Large Walk-in Closet. Additional Bedrooms Are Very Bright And Spacious. Finished Basement For Entertainment With Wet Bar, Granite Counter Tops, Laminate Floor & 3 Pc Washroom, 2538 Sqft Of Living Area.$$$ Spent On Beautifully Landscaped Backyard With All Natural Stones. Stones Around Custom Barbeque, Stones Around Hot Tub, Stone Pillars. Beautiful Cedar Trees Provide Year Around Beauty & Privacy. You Will Fall In Love With Backyard. (id:49187)
104 Aileen Avenue
Toronto (Keelesdale-Eglinton West), Ontario
Sun-Drenched. Stylish. Surprisingly Spacious.Welcome to your next chapter in this beautifully updated, detached 3-bedroom, 3-bathrooms home that checks all the boxes and then some. From the moment you step inside, you're greeted by brand-new, gleaming floors that lead you through a thoughtfully designed open-concept main level, where natural light pours in and good vibes follow. The heart of the home? An upgraded, open-concept kitchen that's equal parts function and flair perfectly prepped for weeknight dinners or Saturday night soirées. The oversized backyard is your private slice of sunshine ideal for BBQs, lounging, and letting the little ones run free. And downstairs? A fully finished basement with its own kitchen, making it the ultimate flex space: think in-law suite, home office, or income potential. Tucked away in a family-friendly pocket near the new Eglinton LRT, lush green spaces, and the ever-stylish Castlefield Design & Décor District. Commuting is a breeze with quick access to Black Creek Drive and Hwy 400. This move-in-ready beauty blends lifestyle, location, and limitless potential. All that's missing is you. (id:49187)
298 St. Joseph Road
Kawartha Lakes (Lindsay), Ontario
Terrific Northward bungalow with many extra features. Freshly painted - large back fenced yard, great for kids activities or put in a pool - fruit trees, apple, plum - raspberry bushes - RV parking - walkout to deck from the kitchen - good neighbours beside you - shingles done 2014 - furnace 2014. Basement in insulated and strapped with a one piece bath as well. A must see! (id:49187)
504 Carlton Street
St. Catharines, Ontario
This charming 3-bedroom bungalow on Carlton Street in St. Catharines offers a spacious layout with 2 full bathrooms, making it an ideal home for first-time buyers or those looking to downsize. Boasting 1200 sq ft of living space, this well-maintained property combines comfort and practicality. The updated kitchen, with plenty of storage, is perfect for cooking and entertaining. The three cozy bedrooms provide ample room for family or guests. Step outside to enjoy the beautiful backyard and take advantage of nearby parks, community activities, and green spaces. Located in a desirable neighborhood with easy access to shops, major roads, and more, this home is a perfect blend of convenience and tranquility. Plus, the separate basement entrance offers additional potential. (id:49187)
72 Silverdart Crescent N
Richmond Hill (Oak Ridges), Ontario
Welcome to 72 Silverdart Cres, a beautifully renovated semi-detached home tucked away in apeaceful neighbourhood. As you enter, you'll be greeted by an open-concept living area with plenty of natural light, creating a warm and inviting atmosphere. The well-designed kitchen boasts modern appliances and ample storage, making it the perfect space for preparing meals and entertaining guests. This home offers 3 Bedrooms and 4 Bathrooms and all bedrooms are generously sized, including a Primary Bedroom with a large reading nook, ensuite and a walk in closet. The home is situated on a large lot with a fully fenced backyard, perfect for both playtime and relaxation. 2 Driveway Spaces and 1 Garage Space. This property is located near everything one needs: parks, schools, shopping, and easy access to both Hwy 400 and Hwy 404. Don't miss the opportunity to own this stunning property in a prime location. (id:49187)
Uph07 - 9506 Markham Road
Markham (Wismer), Ontario
Luxury Upper Penthouse Unit ! Panoramic View*Approx 1054 sq ft*This stunning 2-bedroom, 2-bathroom condo in the highly sought-after Upper Village 2 offers an exceptional living experience* Boasting soaring 10 ceilings, Floor-to-Ceiling windows, and Hardwood floors, this spacious unit is filled with natural light*The open-concept living and dining area flows seamlessly into a modern kitchen featuring granite countertops*a stylish tile backsplash, and stainless steel appliances* Enjoy breathtaking panoramic views of Markham from two Balcony*1 Parking & 1 Locker*Step to Mountjoy Go Station, Transit, Supermarket, Bank, Restaurant. Close to Bur Oak Secondary School,Wismer Public School (id:49187)
1066 Dyas Avenue
Oshawa (Kedron), Ontario
Brand new modern luxury townhouse built by Minto featuring a spacious open-concept layout with 4 bedrooms and 4 bathrooms. Flooded with natural sunlight, the main floor boasts a generous living and dining area with soaring 9-ft ceilings. The primary bedroom includes a 4-piece ensuite and a large walk-in closet. Enjoy two private decks on the second and third floors, perfect for outdoor relaxation. The kitchen is equipped with sleek stainless steel appliances, and there is direct access to a two-car garage plus two additional driveway spaces, offering parking for four vehicles in total. Conveniently located close to Durham College, Ontario Tech, restaurants, public transit, shopping, parks, Costco, major highways, and more everything you need is just minutes away. (id:49187)
1802 - 15 Baseball Place
Toronto (South Riverdale), Ontario
Experience elevated city living in this stylish 1-bedroom condo boasting panoramic urban views from your own private balcony. Thoughtfully designed with modern living in mind, this bright and airy suite features soaring ceilings, contemporary finishes, and floor-to-ceiling windows that flood the space with natural light. Located in a dynamic, master-planned community, you're just moments from shops, restaurants, and entertainment. Enjoy an impressive lineup of amenities, including a rooftop pool and sundeck, fully equipped fitness center, chic party room, welcoming lounge, concierge service, and comfortable guest suites everything you need for a vibrant and convenient lifestyle. (id:49187)
204 - 49 East Liberty Street
Toronto (Niagara), Ontario
Spacious 1 Bedroom In Liberty Village With 10 Foot Ceilings. The Suite Has Been Significantly Upgraded By The Builder. Premium Laminate Flooring, Upgraded Kitchen, Mirrored Closet Sliding Doors, And Roller Blinds. Open Views Overlooking Front Courtyard And Gateway Park. Convenient Access Via Stairs Or Elevator, Perfect If You Want To Save Time And Get To All Of The Liberty Village Amenities Conveniently. Clean And Bright Unit With A Great Location, Enjoy! (id:49187)
621 - 629 King Street W
Toronto (Waterfront Communities), Ontario
Welcome to this Bright unit in the Thompson Residence; All that's missing is you ! Open The Door To This Fully Furnished 1 Bedroom Unit. Toronto Living Space Located In The Heart Of Fashion District. Fall In Love With Its Tasteful Contemporary Decor And Inviting Nature. The Kitchen Stands Out As One Of This Unit's Key Features With Its Stainless Steel Appliances. The Kitchen Is Modern And Opens Up The Living Space. The Modern Bathroom Is Spotless And Decorated Beautifully. The Bedroom Greets With An Exposed Loft Ceiling, And Open Space. North Facing Unobstructed View And Exceptionally Bright Unit ! King St W Living At Its Finest: Steps To Ttc, Restaurants, Bars, Parks, And Shopping. Close Proximity To Gardiner. Building Amenities Include: Gym, Concierge, Guest Suites, & Party Room. (id:49187)
6715 Yacht Boulevard
South Glengarry, Ontario
Exclusive Place St Laurent, this custom-built residence (completely renovated) seamlessly blends fine craftsmanship with luxury and comfort. Boasting 3 beds, 3 baths, with 2750 sq. ft. of thoughtfully designed living space, the main level features a breathtaking great room with linear gas fireplace, and 2 sets of patio doors overlooking covered patio and professionally designed back yard . Artisan designed gourmet chef kitchen with loads of cabinetry includes newer Fisher Paykel appliances including ,wall oven , speed oven , integrated refrigerator and dishwasher, integrated sub zero wine fridge with two large refrigerated drawers and a 6 burner Wolf gas cooktop.Large dining area with access to outdoor entertaining area with linear gas fire pit and a separate wood burning fire pit. The main primary suites features a spacious walk-in dressing room, a spa like 5 piece ensuite with heated floors..A wooden staircase leads to the upper level with 2 additional bedrooms and a 5 piece bath.This professionally landscaped large estate lot has an underground sprinkler system , privacy fences and low voltage landscape lighting. Complete with a 2+ car garage and interlok driveway. (id:49187)
918 Brian Good Avenue
Ottawa, Ontario
Beautiful & upgraded END UNIT 3 bedroom 3 bathroom home in the desirable Riverside South with loads of upgrades including ceramic and hardwood floors throughout, large open concept kitchen with quartz counters, Open concept main level with high ceilings, wide entrance and oversized windows giving plenty of light, The second level features a luxurious Primary bedroom with its own En-suite and spacious walk-in closet plus two additional bedrooms and a full bathroom. The lower level is fully finished with a large family room with gas fireplace, large utilities room, storage that can be converted to a den, bright light making this space feel very welcoming and cozy, it can be your in-law suite. This great home is across from the park and close to all amenities including schools, shopping centers and river, 5 minutes to Ottawa International Airport and 20 minutes to Parliament Hills! A must see! Perfect home for your family. call today! (id:49187)
249 Fountainhead Drive
Ottawa, Ontario
Welcome to 249 Fountainhead where Luxury Meets Comfort! Stunning 4-bed, 4-bath home loaded with upgrades and modern finishes. Bright, open-concept main level with 9ft ceilings and a cozy fireplace at the heart of the home. Chefs kitchen featuring quartz counters, large island, walk-in pantry & high-end appliances. Step outside to your private backyard retreat interlock patio & above-ground pool, perfect for entertaining! Elegant curved hardwood staircase leads to 4 spacious bedrooms. The primary suite offers a walk-in closet & spa-like en-suite with double sinks, quartz counters, glass shower & soaker tub. Finished basement with large windows, 4pc bath, office/gym space & cozy family room. High-end blinds throughout. Flooring: Ceramic, Laminate, Carpet. Move-in ready luxury in the heart of Bradley Estates! (id:49187)
33 Wilton Crescent
Ottawa, Ontario
Nestled in Ottawa's highly sought-after Glebe neighbourhood, this detached 2-storey home blends timeless character with an unbeatable location. Overlooking Browns Inlet and the Rideau Canal, this spacious 3-bedroom, 1-bathroom residence was built in 1929 and exudes warmth and charm featuring original hardwood floors, large principal rooms, and an abundance of natural light through oversized windows. The inviting living room is anchored by a cozy gas insert fireplace, perfect for relaxing or entertaining. The generous layout includes a primary suite with serene water views and two additional large bedrooms ideal for families, guests, or home offices. The partly finished basement offers full ceiling height and excellent potential for future development. The detached garage and additional tandem parking for two in the rear laneway adds convenience, while the prime location puts you just steps from parks, top-rated schools, shops, and all the amenities the Glebe is known for. Don't miss this rare opportunity to own a piece of Ottawa's history in one of its most desirable communities. (id:49187)
21332 Wilson Street
Middlesex Centre (Delaware Town), Ontario
Set on a beautifully landscaped 0.72-acre corner lot right on the edge of the Village of Delaware, this versatile two-storey home comes with a massive, heated shop perfect for hobbyists, home-based businesses, or those seeking income potential. Just minutes from the 402, it's a quick 10-minute drive to London and only 40 minutes to Sarnia, making it an ideal location for commuters or investors looking for accessibility and flexibility.Inside the home, the main floor features a functional layout with a spacious kitchen, 4-piece bath, dining area, cozy living room, and a den. Upstairs, you'll find three bedrooms with solid oak doors, and the attic has recently been re-insulated for added efficiency. The basement is impressively dry, spray foam insulated, and ready for storage or future plans. Updates include a newer furnace, AC, and windows making this home move-in ready or easily rentable. The real standout here is the shop: 46' x 36' of heated workspace with an additional 24' x 26' workshop area, complete with large bay doors, an office, and a washroom. Tons of parking on-site.Both the home and shop are currently rented month-to-month, offering flexibility for investors or end users.Whether you're looking to live, work, or invest this property delivers options. (id:49187)
8 - 1162 King Street
Burlington (Lasalle), Ontario
This Is A Commercial/Industrial Lease. Brand New Beautiful And Bright Entrance With Great Light Exposure. Unit Comes With A Front Glass Drive In Shipping Door, 22 Ft Clear Height With Option To Also Build A Mezzanine. You Are Able To Put Signage To Advertise Your Company. You Can Design And Reno Your Company In Your Own Style. (id:49187)
Unknown Address
,
Well maintained bright and spacious South facing one bedroom unit. Conveniently located to 407, Shopping Plaza, Restaurants, Promenade Mall. Amenities include rooftop BBQ, Fitness Centre, 24 hr concierge. Games and party room, visitor parking. (id:49187)


