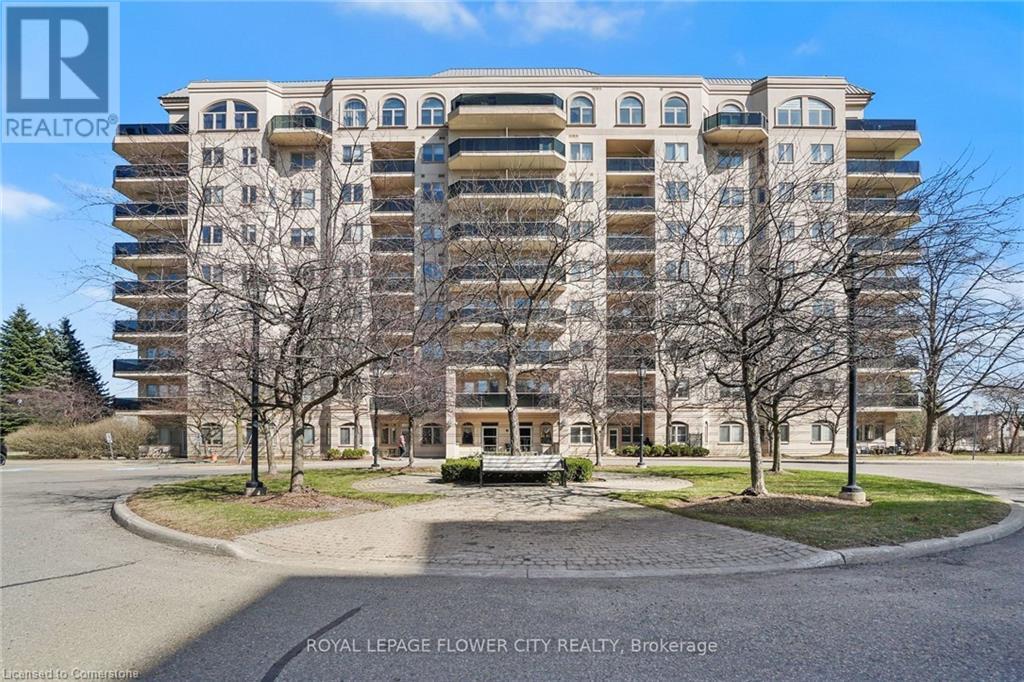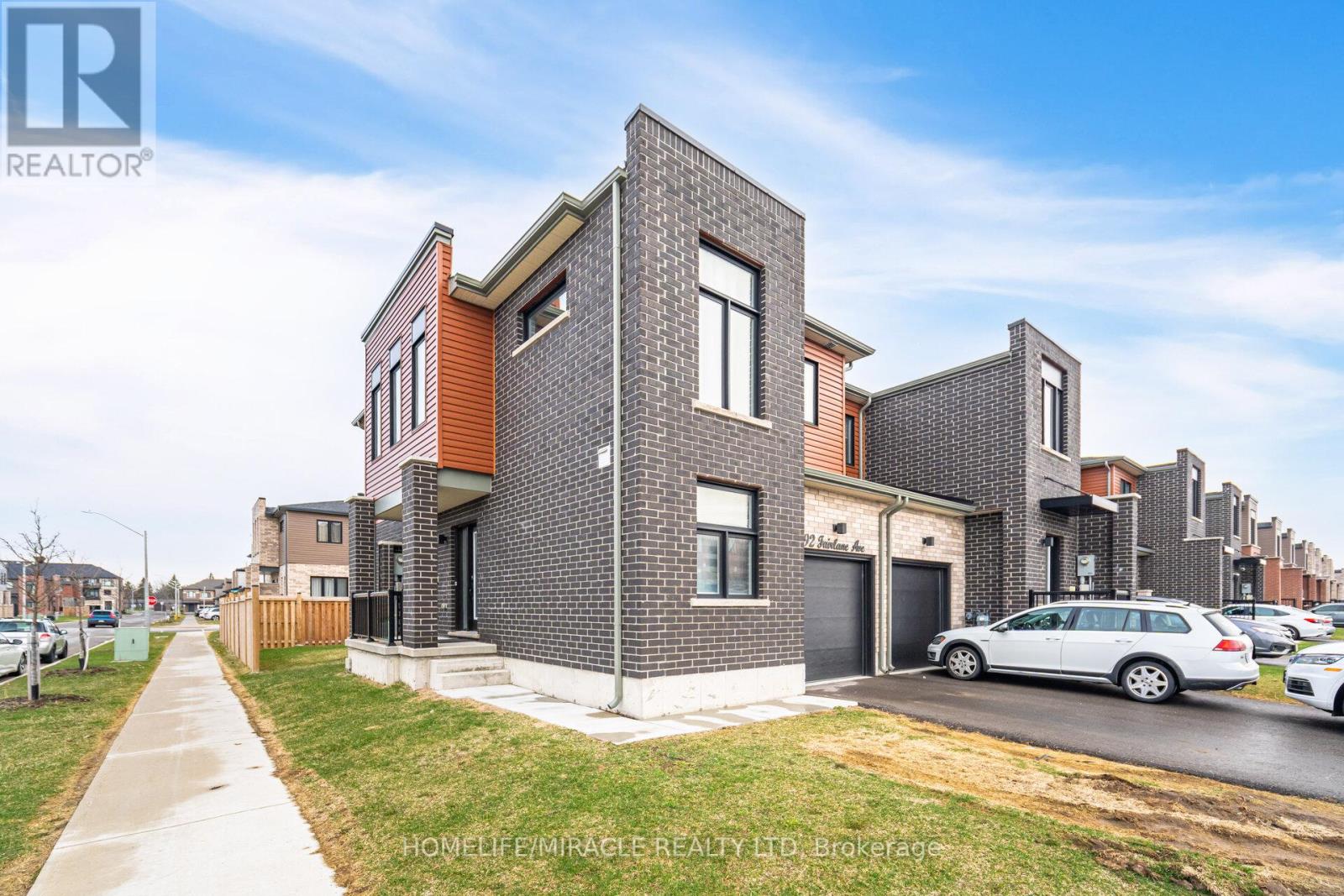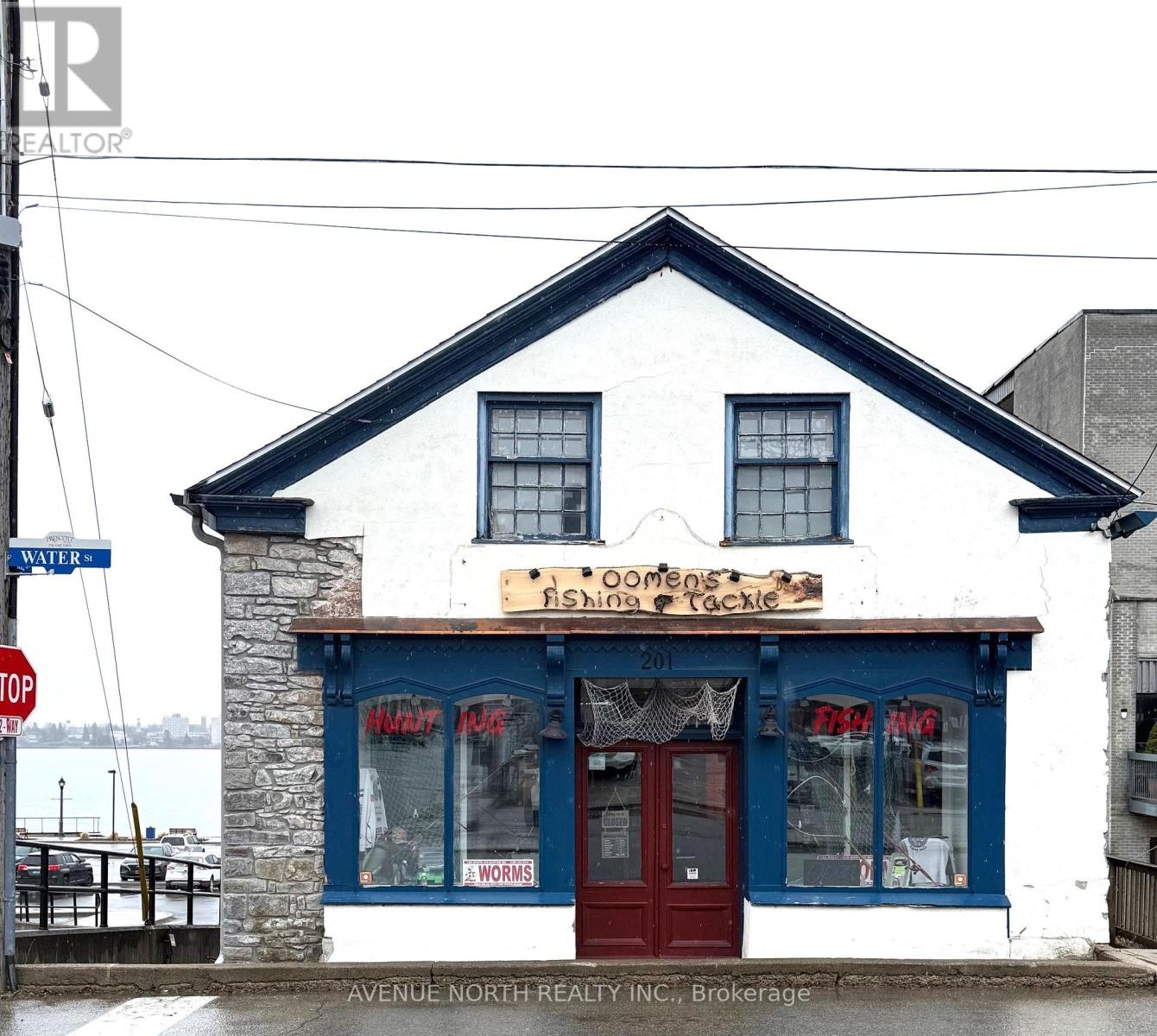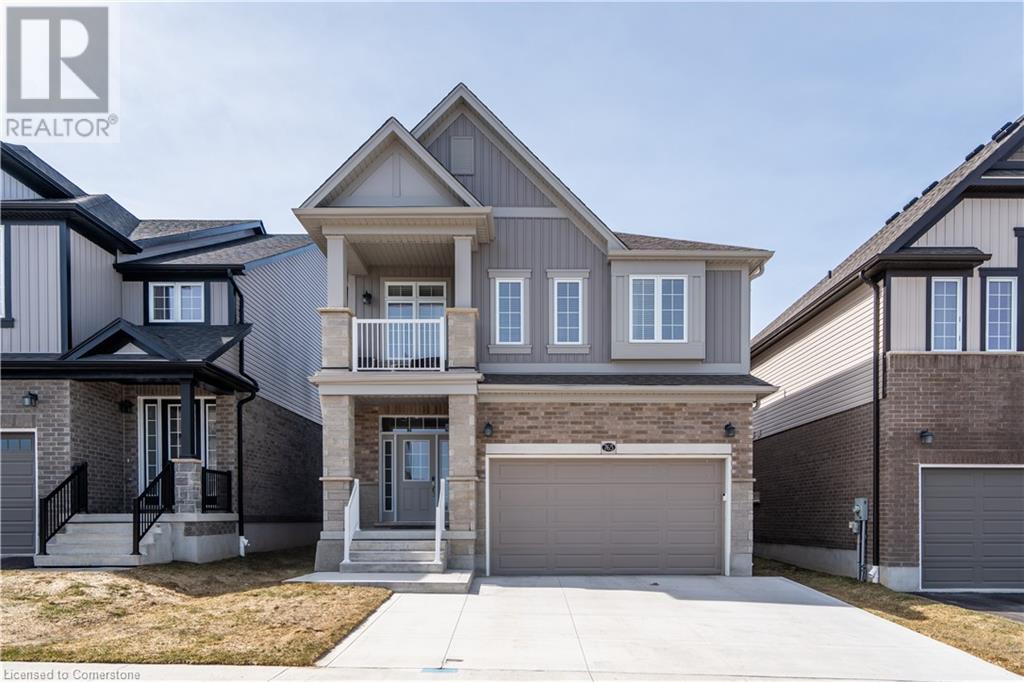3506 - 75 St Nicholas Street
Toronto (Bay Street Corridor), Ontario
Welcome to this Bright and Beautiful Penthouse Condo in the Fabulous Nicholas Residence Building. This Penthouse Offers A Must See View Of The City And Lake, Floor To Ceiling Windows, An Open Concept Kitchen, And A Great Layout. Walking Distance To U of T, Yonge Street, Yorkville, Parks, Restaurants, and So Much More. (id:49187)
10 Dayspring Circle Unit# 701
Brampton, Ontario
Discover This Stunning Unit 701 At 10 Dayspring Circle, Brampton Proudly Offered For The First Time. This Beautifully Maintained And Spacious 2+1 Bedroom, 2 Bathroom Corner Suite Offers 1,296 Sq. Ft. Of Elegant, Open-Concept Living (As Per MPAC), Complete With Two Underground Parking Spaces And A Storage Locker. Thoughtfully Designed With An Abundance Of Natural Light, This Stunning Unit Features Two Walkouts To A Large Wrap-Around Balcony Showcasing Sweeping, Unobstructed Views Of The Claireville Conservation Area And City Skyline. The Functional Layout Includes A Generous Living And Dining Area, A Modern Kitchen, A Private In-Suite Laundry Room, A Mirrored Double Closet In The Foyer, And A Linen Closet For Added Convenience. Both The Living Room And Primary Bedroom Provide Direct Access To The Balcony, Creating A Seamless Indoor-Outdoor Living Experience. Ideally Located Near Highways 427, 407, And Pearson International Airport, This Well-Managed Condominium Community Offers Exceptional Amenities, Including A Private Car Wash, Fitness Centre, Games Room, Craft Room, Library, And A Beautifully Appointed Party Room. This Is A Rare Opportunity To Own A Bright, Corner Unit In A Peaceful And Established Neighborhood That Blends Natural Surroundings With Everyday Convenience.. (id:49187)
92 Fairlane Avenue
Barrie (Painswick South), Ontario
Welcome To This Stunning End-Unit townhome, Ideally Situated On A Premium Corner Lot. Modern And Meticulously Maintained, It Features 9 Smooth Ceilings, Pot Lights, Fresh Paint, And Stylish Laminate Flooring Throughout The Open-Concept Main Level. The Chef's Kitchen Is A Showstopper With Stainless Steel appliances, Quartz Countertops, And A Large Island-Perfect For Entertaining. Step Outside To A Private, Fully Fenced Backyard, Ideal For Summer BBQs And Outdoor Living. Upstairs, Enjoy The Convenience Of Second-Floor Laundry And Three Generously Sized Bedrooms. The Primary Suite Features A Sleek 3-piece Ensuite With A Glass-Enclosed Shower. Plus, Direct Access To The Garage Adds Everyday Ease. Located Just Minutes From Barrie South GO, Hwy 400, Top-Rated Schools, Parks, Shopping, And Downtown Barrie. (id:49187)
23 Rothmere Drive
Toronto (Lawrence Park North), Ontario
Situated where Wanless Park meets Lawrence Park, 23 Rothmere Drive offers an exceptional opportunity on a premium 75'x94' south-facing lot. This well-maintained bungalow provides incredible flexibility move in, renovate, expand, or build new to suit your vision. The home features 3+2 bedrooms, 3 bathrooms, and two fireplaces, with expansive picture windows that fill the space with natural light. The main level includes an updated kitchen with custom cabinetry, granite countertops, and stainless-steel appliances, a spacious living and dining area with a wood-burning fireplace, and a sun-filled den with a walkout to the private backyard. The lower level, with a separate entrance, features a second kitchen and a large recreation room, offering excellent potential for an in-law suite or additional living space. Located just steps from Wanless Park and Toronto French School (TFS), minutes to the Granite Club, Crescent School, and Sunnybrook Hospital, this home is ideal for families seeking top-tier education, recreation, and convenience. Yonge Street, public transit, and a variety of parks and shops are all within easy reach, providing a balance of urban accessibility and residential charm. Whether looking to create a luxurious custom home or enhance the existing space, this prime lot in a coveted neighborhood presents endless possibilities. (id:49187)
201 Water Street
Prescott, Ontario
Incredible Turn-Key Business Opportunity in Downtown Prescott! Oomens Fishing Tackle, a trusted local retailer of fishing rods, lures, accessories and some hunting supplies is now for sale. Within eyes view of the St. Lawrence River, this well-established business comes fully equipped with inventory, shelving, and point-of-sale systems allowing a seamless transition for the new owner to start operations immediately. The business occupies a rented building with a basement and second floor, offering ample storage or potential expansion space. The Landlord is open to extending the Lease to the new Buyer. With its prime location and loyal customer base, there's major potential to grow expand retail space, add more in depth hunting supplies, or tailor offerings to better serve the local outdoor community. A rare opportunity to own and scale a thriving business in a high-traffic area! (id:49187)
459 Moira Street
Tweed (Tweed (Village)), Ontario
Beautiful 2 story brick Victorian located in Tweed. This well maintained 4-bedroom home is situated on a large lot, across the street from the Moira River with manicured gardens, a private fenced yard, and a large, detached garage. Close to shopping, Stoco Lake, and schools. This classic Victorian house is waiting for you! (id:49187)
765 Autumn Willow Drive
Waterloo, Ontario
Located in the Vista Hills community in Waterloo, this spacious Activa built, Net Zero Ready home boasts a thoughtfully designed living space. Absolutely stunning design with high-end finishes! This home offers 3 bedrooms, 3.5 bathrooms, convenient second floor laundry, and a mudroom on the main level off the garage. Your open concept main floor will surely impress with light hardwood flooring throughout, large windows overlooking your backyard with no rear neighbours and a gorgeous kitchen with taller upper cabinets giving you plenty of storage, and gleaming quartz countertops. The basement is fully finished with a spacious rec-room, full 3-piece bathroom, ample storage, taller ceilings, and larger windows. Just a short drive to all your amenities like Costco, The Boardwalk, Canadian Tire, great schools, University of Waterloo and Wilfred Laurier. Don't miss out on this opportunity to call this your home! (id:49187)
145 Tanglewood Drive
Binbrook, Ontario
Welcome to the heart of Binbrook, a family-friendly community surrounded by parks, trails, and top-rated schools. This beautiful 2-storey townhome offers curb appeal with a view of a wooded area across the street, plus driveway parking for two cars and a single-car garage. Inside, you'll find a welcoming foyer with a 2-piece bath leading to an open-concept main floor. The kitchen features updated white cabinetry (BM Chantilly Lace), custom feathered concrete countertops, new stainless steel appliances, and a peninsula breakfast bar overlooking the dining and living rooms with hardwood floors and abundant natural light. Walk out the double doors to a private backyard oasis with a custom pergola and hot tub (negotiable) with no homes behind, your evenings will be peaceful and private. Upstairs, the spacious primary suite welcomes you through double barn doors and features a 4-piece ensuite with soaker tub and separate shower, and a large walk-in closet. Two additional bright bedrooms, another full bath & a convenient laundry room complete this level. The finished lower level offers a spacious family room with pot lights, a large utility room, cellwith a second fridge, and a bonus storage area. Notable upgrades include; high-end light fixtures, a new Trane furnace with air purification, new heat pump, two-step water purification system and softener (rental), updated kitchen appliances, Ecobee thermostat, Nest smart lock, increased attic insulation, updated window coverings & freshly painted basement. Residents enjoy access to excellent local amenities: Bellmoore Elementary School is just minutes away, and the area is served by Glendale Secondary School for higher grades. Nearby, you'll find FreshCo, LCBO, charming local restaurants, the Binbrook Library, and Binbrook Conservation Area, offering hiking, fishing, and family recreation. Community spirit is strong here, with seasonal farmers markets and the popular Binbrook Fall Fair anchoring the vibrant local lifestyle. (id:49187)
14 Birchview Boulevard
Toronto (Kingsway South), Ontario
Welcome to 14 Birchview Boulevard, a charming and spacious 4-bedroom, 2-bathroom detached home located in the heart of Torontos highly sought-after Kingsway South neighbourhood. Perfect for families or professionals, this well-maintained home offers a warm blend of character and modern comfort, featuring hardwood floors throughout, a cozy fireplace, and a finished basement that provides flexible living space ideal for a home office, rec room, or guest area. The kitchen and bathrooms are outfitted with durable ceramic tile, and built-in shelving adds both charm and functionality. Enjoy the convenience of a private entrance, ensuite laundry, central air conditioning, and generous parking with a private driveway for up to five cars plus a detached garage. Just a 3-minute walk to Royal York subway station, commuting downtown is a breeze, while top-rated schools like Lambton Kingsway, Brentwood Public Library, and a wide variety of Bloor Street restaurants and shops are all just steps away. Fridge, stove, dishwasher, washer, and dryer are included with the lease. Tenants are responsible for all utilities, as well as snow removal and lawn maintenance. (id:49187)
1805 - 470 Front Street W
Toronto (Waterfront Communities), Ontario
Experience sophisticated downtown living in this spacious 2-bedroom, 2-bathroom corner suite with an unobstructed north exposure and sunset views. Designed for modern city life, the open-concept kitchen was upgraded to include an island providing an extra electrical outlet and ample storage for pots, pans, and cutlery - perfect for those who love to cook. Step onto your private balcony with water views, an added feature that extends your living space outdoors. The timeless neutral finishes create a seamless, stylish backdrop, making decorating a breeze. Located in The Well, one of Toronto's most vibrant communities, this home offers boutique shopping, top-rated restaurants, and premium fitness studios right at your doorstep. Whether you're starting your day with a coffee, fitting in a workout, or meeting friends for dinner, everything you need is just steps away. Building Amenities: 24-hour concierge, a fully equipped fitness center, indoor/outdoor lounges, a games room, BBQ areas, guest suites, and a dedicated dog run - perfect for pet owners. This unit also includes a parking spot, a locker, and internet covered in the maintenance fees. If you're looking for a stylish, move-in-ready home in an unbeatable location, this one has it all! (id:49187)
1059 Flagship Drive
Mississauga (Applewood), Ontario
Welcome to 1059 Flagship Drive. This Newly Renovated, Meticulously Designed Home Offers Over 2500 Square Feet of Contemporary Open Concept Living With All Modern Conveniences. The Main Floor Flows Seamlessly From Living Room Into Dining Room & Kitchen. Walk Out To The Custom Built Permanently Fixed Pergola Covered Patio For All Your Outdoor Entertaining. Fully Fenced In Yard. Roughed In Ready For Future Outdoor Kitchen. Custom Built Kitchen Features Stainless Steel Smart Appliances, Porcelain Counter Tops & Backsplash, Ample Amount of Cupboard Storage With Additional Pantry. Upstairs, You Will Find 4 Generous Sized Bedrooms, Luxury 4 Piece Bathroom and Walkout To Green Rooftop Terrace. The Fully Finished Basement Includes Recreation Room, Large Laundry Room With Custom Cabinetry and a 3 Piece Bathroom. Smart Home Features Include Smoke/Carbon Monoxide Detectors, Light Switches & Thermostat. Hard Wired Ring Door Bell & Security Cameras Surround the Home. Full Radiant Heated Driveway, Walkways and Garage. Sprinkler System For Front and Back Yards. (id:49187)
23 Court Street N
Milton (Om Old Milton), Ontario
This stunning century home in Old Milton blends historic charm with modern convenience. Built in 1917 and meticulously renovated from top to bottom, 23 Court Street North offers timeless elegance, energy efficiency, and exceptional craftsmanship. This is a rare opportunity to own a piece of history without sacrificing modern comforts. As you step onto the classic wraparound porch, you'll immediately feel the warmth and character that make this home special. 9-foot ceilings on the main level, beautifully refinished original staircase and railings and all original hardwood floors and interior doors on the second level create a bright and inviting space. Bonus 3rd story loft space can be converted into even more living space. The home has undergone a thoughtful transformation to maintain its heritage while introducing high-end finishes and energy-efficient upgrades. The original Canadian-made clawfoot tub and cast-iron heat registers have been preserved, standing alongside modern amenities like recessed LED lighting, JeldWen custom windows, and a brand-new primary ensuite with walk-in shower. The heart of the home is the sought after open concept great room and stunning kitchen, completely redesigned in 2021 with custom handmade maple cabinetry and all-new appliances. Wood touches are from an original beam from the home. Whether you're hosting a dinner party or enjoying a quiet morning coffee, this space is as functional as it is beautiful. The detached heated garage, complete with a 60A electrical panel and hot/cold hose bib, is a dream workspace or additional storage solution. Located just steps from Main Streets charming restaurants, cafes, and the Mill Pond, this home offers the perfect blend of walkability and privacy. If you've been searching for a historic home with modern updates and a true sense of community, this is the one. (id:49187)












