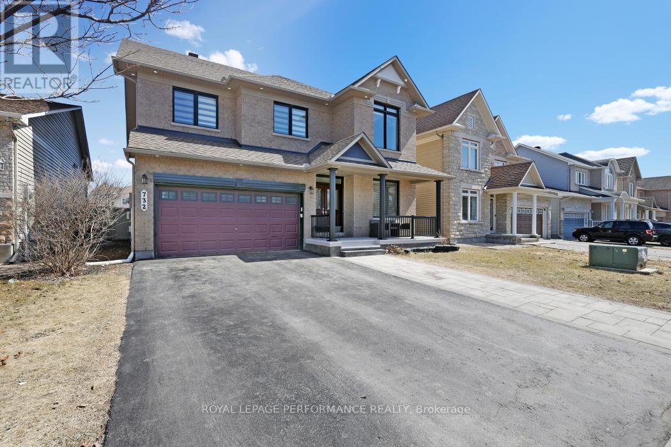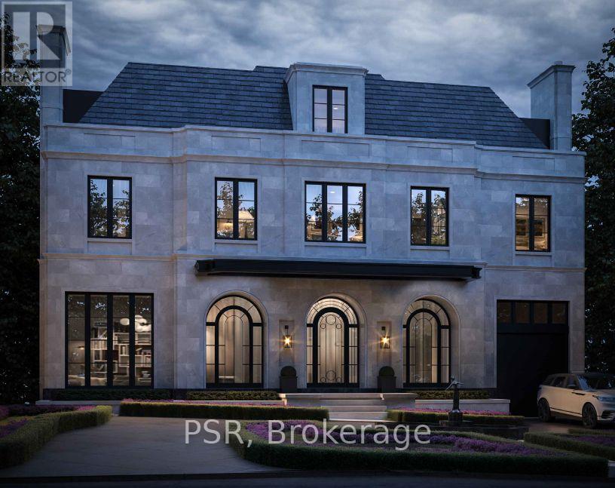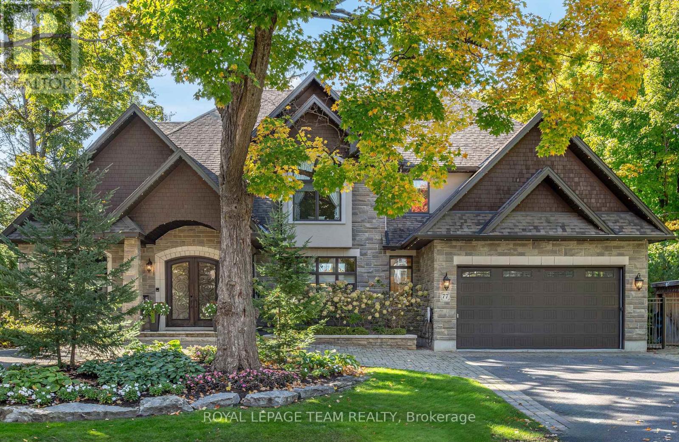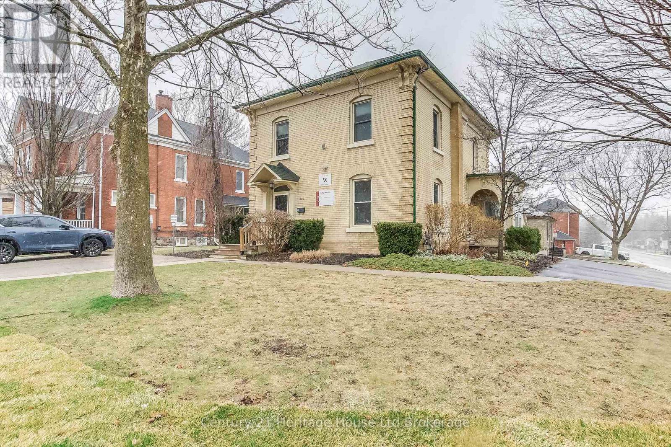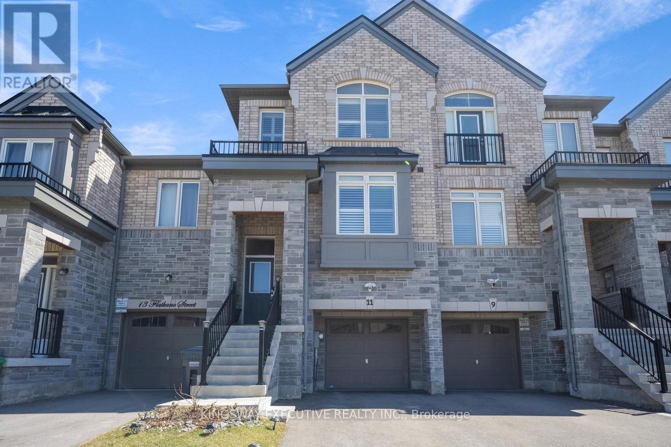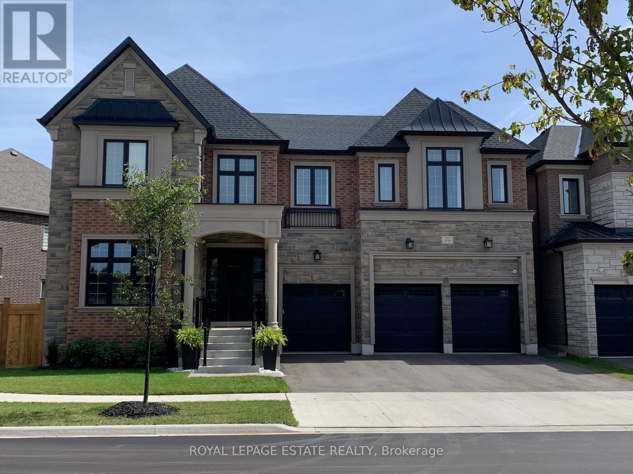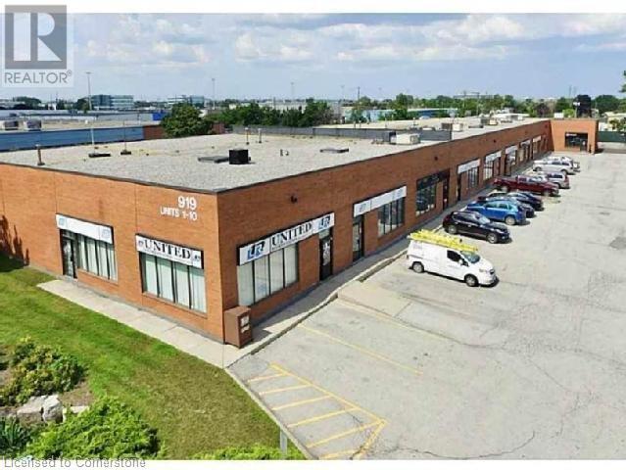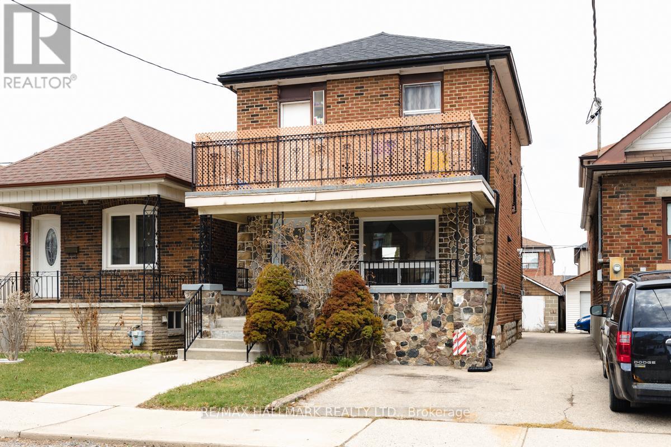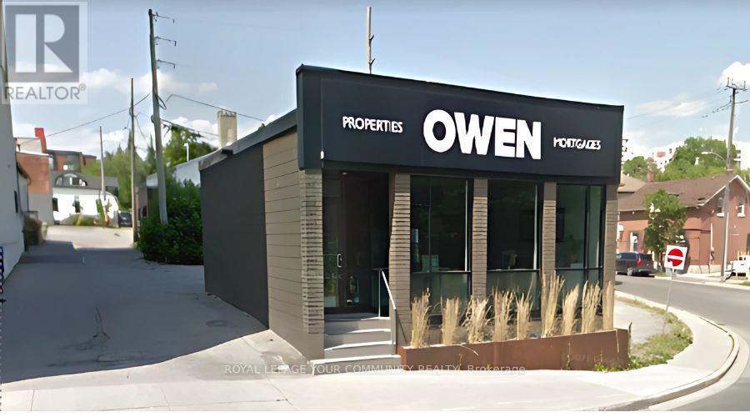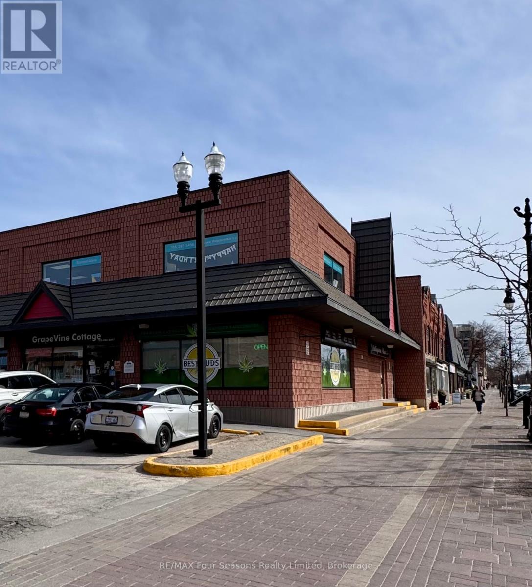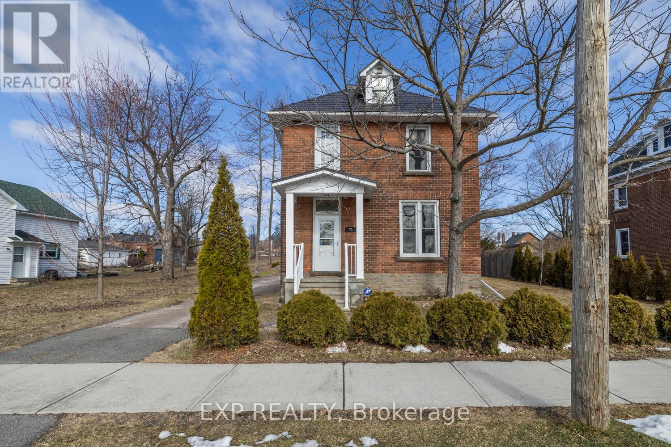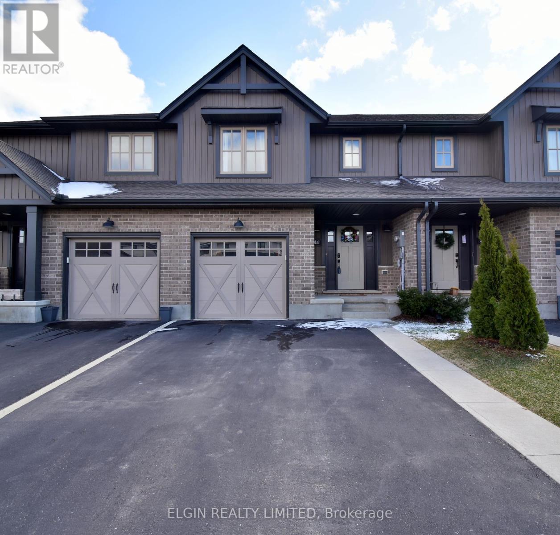638508 St Vincent Sydenham Townline
Meaford, Ontario
Experience breathtaking sunsets and expansive views from the generous deck of this newer (approx. 6 years old) 3271 sqft 3-bedroom bungalow, set on approximately 3 acres. This home features an oversized attached double garage with convenient interior access to a mudroom, main floor laundry, large kitchen and island overlooking an open great room with vaulted ceilings and a cozy propane fireplace. The main floor also includes a primary bedroom with an ensuite boasting heated floors and a walk-in closet. The lower level offers a spacious family room with another propane fireplace and a walk-out to the backyard, plus two additional bedrooms, a 4-piece bathroom with heated floors, a gym, a hobby room, and a large cold room. Located between Meaford and Owen Sound, this property is near Coffin Ridge Winery, Bayview Provincial Park, and the Tom Thomson Trail. The backyard is perfect for entertaining, featuring a large firepit for memorable outdoor gatherings. (id:49187)
26 - 16 Hadati Road
Guelph (Grange Road), Ontario
Only a few of these units at Victoria Gardens come on the market each year, but it's not likely an end unit at the back of the development! Positioned in the quietest location at the back of the complex, the exterior of #26 features many mature trees and lots of green space behind and beside this unit. This 3 bedroom, two-storey condo is one of the few to have a main floor powder room as well as 2 additional full bathrooms that have been renovated in the past few years. On the main floor, you'll find large windows overlooking the extremely private backyard area, and the recently updated bright, eat-in kitchen comes equipped with new bench seating to maximize the space, with easy backyard access. There are also newer stainless appliances! There is a large family room as well that offers space to relax. Upstairs, the large primary bedroom at the front has two closets with ample storage. The other two bedrooms overlook the backyard and are large enough to meet all your families needs. Downstairs, you'll find a wonderfully finished basement area with another bathroom with shower, perfect for a teen hangout! And not to mention: there's a single car attached garage with interior access! This unit is truly a fantastic spot with the Victoria Rd Recreation Centre just across the road. And it gets even better: water bills are included in the condo fees! Pets are permitted! (id:49187)
79 Devon Road
St. Catharines (442 - Vine/linwell), Ontario
Welcome to 79 Devon Road, nestled in the desirable north end of St. Catharines. This charming home sits on a 65 x 125 ft lot, offering endless possibilities for its next owners. With 2+2 bedrooms and two full bathrooms, this property is perfect for families, investors, or multigenerational living.As you step inside, youre greeted by a spacious living room and dining area, filled with an abundance of natural light. The kitchen features a functional layout, maximizing both space and brightness. The main floor is complete with two generously sized bedrooms and a newly renovated bathroom, adding modern appeal.The fully renovated lower level (2022) offers incredible additional living space. Here, you'll find two more bedrooms, a cozy living area, and a stunning 5-piece bathroom. A self-contained laundry room and a mechanical room with ample storage complete this level.Step outside into the expansive backyard, where mature trees provide ultimate privacy, creating the perfect setting for summer evenings. A large shed offers extra storage, while the 1.5-car garage with a convenient pull-through adds even more functionality. Surrounded by top-rated schools, shopping, and quick QEW access, this home truly has it all. Whether youre looking for a family home, an investment property, or a multigenerational living solution, 79 Devon Road is an opportunity you wont want to miss! (id:49187)
732 Lakebreeze Circle
Ottawa, Ontario
Absolutely breathtaking luxury home with over $200K in high-end upgrades! This 4+2 bed, 5-bath beauty boasts over 4400 sq. ft. of thoughtfully designed living space that will exceed all yours expectations, located on a premium lot with no rear neighbours. From the moment you step inside, the gorgeous circular staircase with iron spindles, modern light features that set the tone for the level of craftsmanship throughout. Gleaming hardwood floors, 9' ceiling on both levels, an open concept layout create an expensive feel. The high-end kitchen includes brand new stainless steel appliances, white cabinetry, marble countertops, a stunning marble backsplash, new tiles, crown molding and an oversized island, ideal for entertaining.The spacious family room with a stone wall gas fireplace offers a cozy atmosphere, while the main floor also features a private den provides a private space for work relaxation, a convenient laundry room with custom cabinetry, and a 3-piece bathroom. Upstairs, the primary suite offers a walk-in closet and a fully updated ensuite with dual vanities, a walk-in shower, and a soaker tub, offering a spa-like retreat. The second bedroom has its own private ensuite, while two other bedrooms share a third full bathroom. A versatile loft area completes this level.The fully finished basement is a standout feature, extra windows, circular stairs, and a layout perfect for an in-law suite with two bedrooms, a 3-piece bathroom, a game/gym room, a small kitchenette with granite countertops and a large recreational room for family entertainment. This home also features an efficient hybrid heat pump system for furnace, A/C and tankless HWT on a financed plan. This home is the pinnacle of luxury living, combining sophisticated upgrades with functional design to create a living space thats as beautiful as it is practical. Schedule a private tour today and see for yourself the incredible value this upgraded home offers! 24 hrs irrevocable on all offers. (id:49187)
15 Garland Crescent
London East (East I), Ontario
Stylish 3+1 Bedroom Bungalow with Income Potential and Prime Location! Step into this beautifully updated bungalow featuring a bright, open-concept layout and a host of modern upgrades. The main level boasts new laminate flooring, a sleek, renovated kitchen with ample counter space and cabinetry, and fresh paint throughout making it completely move-in ready. The spacious living and dining area is perfect for hosting or relaxing, while the private side entrance leads to a fully finished basement complete with a kitchen, bedroom, and living space ideal for in-laws, guests, or potential rental income. Located in a family-friendly, high-demand neighborhood, this home is just steps away from Argyle Mall, a public school, and a local park. Plus, its less than 5 km from Fanshawe Colleges main campus, making it an excellent choice for students, first-time buyers, or investors. This is the perfect opportunity to own a versatile home in a convenient and connected location! (id:49187)
80 Donald Ficht Crescent
Brampton (Northwest Brampton), Ontario
Welcome to your dream home! This Spacious 3-bed, 3-bath gem boasts 2 walkout balconies, 1 garage and a total of 3 Parking Spaces, a front yard, large kitchen, 3 floors, spacious laundry, cold room, a beautiful electric fireplace, new appliances, and an unfinished basement. Your canvas for personalization awaits! Live in Comfort and style here. This house also offers laminated flooring, Kitchen island, 9ft ceiling on 2nd and 3rd floors, blinds and much more. (id:49187)
2 Summertime Court
Brampton (Heart Lake West), Ontario
Stunning 2-Storey Corner Lot Home In The Heart Of Brampton Offers Everything You Need For Comfort And Convenience. Featuring 3+1 Bedrooms And 3 Upgraded Bathrooms, This Detached Property Boasts A Spacious, Sunlit Living And Dining Area, An Updated Kitchen With Quartz Countertops, Stainless Steel Appliances, And A Built-In Microwave. The Second Level Is Home To Three Generous Bedrooms And A 4pc Bathrooms, While The Main Floor Includes An Upgraded Powder Room. The Finished Basement, With Its Separate Entrance, Full Bathroom, Bedroom, Living Room, And Kitchen Presents Massive Potential For Future Use. This Home Also Offers A Fenced Backyard, And Its Situated In A Quiet Family-Friendly Neighborhood. A True Must-See To Full Appreciate Its Value. (id:49187)
Wm58 - 486 Front St Street W
Toronto (Waterfront Communities), Ontario
Fully Fixtured Waffle and Coffee Shop For Sale in the heart of Wellington Market at the Well -Toronto's hottest new indoor/outdoor mall development. Corner unit with amazing exposure andnewly renovated. This unit is in the heart of the ultra popular Well Condo development atFront and Spadina with scores of residents living upstairs in multiple towers as well ascommercial office tenants above. Bring your own concept or continue the existing business! (id:49187)
Basement - 39 Sunnyside Hill Road
Markham (Cornell), Ontario
Spacious 2-bedroom basement unit with private entrance, featuring quartz countertops, laminate flooring, and glass-door shower. Separate laundry, ample storage, and parking spot included. Conveniently located near Highway 7 and Donald Cousens in Markham. Close to Markham Stouffville Hospital, Schools and Shopping Centre. Tenants responsible for 40% of utilities (id:49187)
16 Toby Crescent
Hamilton (Huntington), Ontario
Beautifully Updated 3+2 Bedroom Duplex In Sought-After Huntington Area Located On The Hamilton Mountain! This Versatile And Move-In-Ready Home Offers The Perfect Balance For Families And Investors Alike! Featuring 3 Bedrooms Upstairs And A Fully Legal 2-Bedroom Basement Apartment With Its Own Kitchen, Bathroom, And Private Laundry, This Property Is Ideal For Multi-Generational Living Or Generating Rental Income. The Basement Is Currently Tenanted With Amazing, And Quiet Tenants At $1,825/Month Plus 40% Of Utilities - An Excellent Mortgage Helper! The Main Floor Boasts A Bright, Open-Concept Living Area With Pot Lights, Large Windows, And Stylish Modern Flooring. The Updated Kitchen Shines With Quartz Countertops And Stainless Steel Appliances, While Fresh Neutral Paint Gives The Entire Home A Clean And Contemporary Feel. Enjoy The Convenience Of Two Separate Laundry Areas And Peace Of Mind With Mechanical Updates Including Vinyl Windows, Newer Furnace, A/C, And Breaker Panel. Located Near The Desirable Huntington Park Area, Close To Schools, Parks, Shopping, And Public Transit. Whether You're Looking For A Home With Income Potential Or Space For Extended Family, This One Checks All The Boxes! (id:49187)
979 King Street E
Hamilton (Gibson), Ontario
Thriving 365 Convenience Store business only in Prime Location .Strategically positioned on a highly trafficked main road, this convenience store benefits from high visibility and constant foot traffic, ensuring a steady flow of customers throughout the day. While already a thriving business. Vape store was added in 2023 resulting in high sales. Explore avenues such as introducing additional product lines, implementing marketing initiatives, or enhancing the store's online presence to further capitalize on its potential. Don't miss out on this exceptional opportunity to acquire a thriving convenience store in a prime location. Whether you're an experienced entrepreneur or a first-time business owner, this operation offers the perfect platform for success. Landlord is willing to sing the new lease. Buyer and buyer agent to do due diligence. Opening hours Mon-Sat 9am-9pm, Sun 10am-7pm. (id:49187)
278 Raspberry Place
Waterloo, Ontario
An Absolute Show Stopper Premium Modern Elevation Detached Built On Premium 45 Ft Front Pie Shape Extra Deep Lot. This House Offers 9 Ft Celing On Main & Second Floor Shows The Perfect Blend Of Luxury & Practicality!! Step Inside To Discover An Open Concept Living Space W/ Tons Of Natural Light!! Harwood Floors On The Main Floor, Upgraded Kitchen Is a Chef's Delight Featuring Granite Countertops, Stainless Steel High End Appliances & Lots Of Pantry Space. Great Size 4 Bedrooms Plus Brand New 3 Full Washrooms Upstairs!! Laundry On Second Floor, Walk In Closet!! Master Suite Is A Serene Retreat, Balcony Access Complete With A Luxurious En- Suite Bathroom W/ 2 Sinks & Customized Closets Offering A Spa Like Experience!! No Expenses Spared Upgraded Floors, Granite Counters, Upgraded Garage Doors, Upgraded Tiles, Zebra Blinds, 9 Ft Ceiling On Main & Upgraded 9 Ft On Second Floor, 200 Amp!! Huge Unspoiled Basement Can Be Built To Your Own Taste!! (id:49187)
99 Churchland Drive
Barrie, Ontario
Located in one of Barrie's desirable neighbourhoods - Holly community, this well-kept 3-bedroom backsplit offers a smart layout, curb appeal, and thoughtful updates throughout. Step inside to a bright and functional main level featuring a modern eat-in kitchen, direct garage access, and great flow for everyday living. The lower level is warm and inviting, with hardwood flooring, a cozy gas fireplace, and a walkout to the backyard deck and patio creating a perfect secondary living space. Just off the living room, you'll find a tucked-away office nook with a second walkout to the yard, offering flexible space for remote work or a hobby area. The laundry room is both stylish and practical, with custom built-in cabinetry that keeps things organized. Upstairs, you'll find three generously sized bedrooms and a refreshed 4-piece bathroom, all carpet-free for a clean, modern feel throughout.The fully fenced backyard is ideal for relaxing or entertaining, and the exterior has fantastic curb appeal. Located close to schools, parks, shopping, rec centres, and Highway 400, this home is ideal for commuters and those looking to settle in a friendly, established community. Whether you're a first-time buyer or looking to upgrade your space, this home offers a great opportunity to get into one of Barrie's most desirable family neighbourhoods. (id:49187)
87 The Promenade
Niagara-On-The-Lake, Ontario
Welcome to your dream home in the heart of the beautiful Niagara region! This premium corner-lot bungalow, less than five years old, offers the perfect balance of modern living and cozy charm. As you step inside, you’ll immediately feel the warmth of the sleek, easy-to-maintain flooring that flows throughout the home, creating an inviting atmosphere. The open-concept living area is ideal for family time or entertaining friends, with plenty of space to enjoy. The kitchen is a standout feature, complete with stylish appliances, ample counter space, and a large island where everyone can gather. Your primary bedroom is a true retreat, with a spacious walk-in closet and a luxurious ensuite that feels like a spa. Two additional spacious bedrooms and a full bathroom complete the main floor. Downstairs, you'll find a fourth bedroom, a full bathroom, and an incredible glass wine cellar—perfect for wine lovers and ideal for those who enjoy the nearby wineries! The open area downstairs offers endless possibilities, whether you want to turn it into a cozy rec room, a home office, or a gym. Step outside into your private backyard, surrounded by mature trees that provide both shade and privacy, creating a peaceful oasis just outside your door. And with excellent schools, parks, shopping, and dining all just a short distance away, you’ll have everything you need right at your fingertips. This home perfectly blends comfort and convenience, making it the ideal place to create lasting memories. (id:49187)
430 - 33 Frederick Todd Way
Toronto (Thorncliffe Park), Ontario
Modern and spacious 725 sq ft 1+Den & 2 full baths suite at the Upper East Village Residences, offering upscale living in the desirable Leaside neighbourhood. The sleek kitchen includes integrated appliances, a cooktop, quartz countertops, and a functional island that provides additional storage and prep space. The generously sized den offers exceptional versatility, perfect as a home office or formal dining room, while the primary bedroom includes a walk-in closet with organizers. This unit features soaring ceilings, bright contemporary flooring, and floor-to-ceiling windows that flood the space with natural light. Situated just steps from the upcoming Laird LRT station, with easy access to shopping, schools, parks, restaurants, hospitals, and more. Residents enjoy top-tier amenities, including a fitness centre, indoor pool, whirlpool spa, rooftop garden with BBQs, pet wash station, children's game room, private party room with outdoor patio, and convenient visitor parking. (id:49187)
253 Dunvegan Road
Toronto (Forest Hill South), Ontario
Welcome to 253 Dunvegan Road, Once in a Lifetime Property in The Best Pocket of Forest Hill Offering a Unique Lifestyle Rarely Offered in Toronto. Drawings by Richard Wengle Approved and Build by Reputable Saaze Building Group for Occupancy late 2026. Lavish Landscape By Bosque. New Home Boasting Over 10,000 sqfeet on 3-storeys plus 3,500 sqfeet Basement. Underground Garage for 4-6 Cars. Notable Features: Home Theatre, Bar, Exercise Room, Spa/Sauna, AV Room, Walk in Wine Cellar, Elevator with 5 Stops, 7 Bedrooms + Nanny Suite, 12 Washrooms/Bathrooms Throughout, Two Offices, 2 Storey State of Art Walk In Closet, 13' Main Floor Ceiling, Smart Home Top to Bottom, Gated Property with High End Security, Circular Driveway, Two Pool Houses, Infinity Pool, and too many features to List. Confidentiality Needs to be Signed to Release Interior Approved plans. Current Property is Tenanted at 15k/month and Tenant Will Vacate Prior to Demolition. Plans approved and Permits are underway To Build this One of A Kind Home. A True Landmark Property that Gets Offered Rarely. (id:49187)
182 Golden Orchard Drive
Hamilton, Ontario
Come check out this incredible FREEHOLD townhome on Hamilton Mountain, just off of Garth St! This home is Move-In Ready, and has everything you could need! With 4 Bedrooms, 1.5 Bathrooms, primarily Vinyl Flooring throughout, Updated Bathrooms, a fully Renovated Kitchen, and a MASSIVE private backyard, what more could you want! Just moments from the highway, and easy access to all amenities, 182 Golden Orchard is Absolutely ready for you today! Call to book your private showing before it's Gone! All RSA! (id:49187)
35 Green Valley Drive Unit# 105
Kitchener, Ontario
Welcome to 35 Green Valley Drive #105! This bright 2-bedroom 2 bath ground-floor condo offers a practical layout. Featuring a separate kitchen that flows into a formal dining room. The large living room provides ample space and light with big bow windows. Convenient in-suite laundry and additional storage are included. The main bedroom is generously sized and includes a 4-piece ensuite with a walk in closet, while the second bedroom is also spacious. A separate 4-piece bathroom completes the unit. Located close to all your amenities including shopping, banks, restaurants and public transit. Also conveniently located near the 401. This clean and well-maintained building is fantastic, with on-site management, 3 elevators, a party room, library and gym! Don't miss out on the opportunity to call this house your new home! Schedule a safe and private viewing today. (id:49187)
67 Crossmore Crescent
Cambridge, Ontario
ALMOST NEW. BACKS ONTO GREEN SPACE. LOOKOUT LOT & NO REAR NEIGHBOURS! STUNNING FAMILY HOME IN A NEW DEVELOPMENT ANDONLY 5KM FROM THE 401. Located in one of West Galt’s most desirable neighborhoods, this beautiful all-brick, 2-storey home is offering over2,500 sq. ft. of living space. This 4-bedroom, 3.5-bathroom home features a bright, open-concept, carpet-free main level. The spacious eat-in kitchen boasts ample cabinet space, stainless steel appliances, and direct access to the backyard—perfect for entertaining. The second level includes a second living space, while just a few steps up, you’ll find four generously sized bedrooms, a 4-piece ensuite, and convenient linen storage. The primary suite offers a luxurious 5-piece ensuite with his-and-hers sinks, a stand-up shower, and a separate bathtub. With an unfinished basement, you have the opportunity to design the space to fit your needs. Parking is a breeze with space for four vehicles, including a2-car garage. Enjoy the convenience of being close to the Grand River trails, downtown Galt, shopping, restaurants, and more. Don’t miss this fantastic opportunity! (id:49187)
11 Champage Avenue S
Ottawa, Ontario
Step into this beautifully renovated 3-bedroom, 3-bathroom home, ideally located in one of the city's most vibrant neighbourhoods. Just a short stroll to parks, top-rated schools, the LRT, and the dynamic communities of Hintonburg and Little Italy everything you need is right at your doorstep, from cafés and restaurants to local shops and groceries. A charming front porch welcomes you into a bright, open-concept main floor featuring a spacious living and dining area, a convenient powder room, and a functional mudroom off the kitchen with direct access to a private, fenced backyard complete with a garden shed and perfect for entertaining or relaxing outdoors. Upstairs, you'll find hardwood floors throughout, custom built-in closet organizers, and a luxurious 5-piece bathroom designed with comfort in mind. With ample parking and thoughtful updates throughout, this home blends modern convenience with urban charm. (id:49187)
77 Placel Road
Ottawa, Ontario
Visit Rockcliffe Park to discover a stunning home of stone, arched windows, stately pillars, double garage, and magnificent peaks. Step into a spectacular main floor of high ceilings, walls of windows, brilliant sunlight, splendid fixtures, elegant hardwood, and gleaming tile. Work from home, host guests in a sunken dining space and curl up in a grand living room. A luxe eat-in kitchen presents high-end appliances, pantry, custom cabinetry, island, and nearby powder room and mudroom. Delight in a secluded main floor primary suite with lavishly appointed ensuite and two walk-in closets. Staircases lead up to three lofty bedrooms, two full bathrooms and laundry. Backyard features a gunite pool, hot tub, decking and gardens. An expansive lower level offers endless amenities including bedroom with ensuite. Walk to Ottawas finest schools. Participate in indoor and outdoor activities. Commute Aviation Parkway. Drive minutes to downtown and Quebec. Shop Beechwood Avenue. See it today. (id:49187)
9 Palacebeach Trail
Hamilton (Lakeshore), Ontario
Lavish High End Finishes @ this Palacebeach Trail home by the LAKE! This upgraded Stoneycreek home that has Google Smart technology throughout with wifi swtiches,lights,cameras & smoke detectors controlled by a phone/tablet. Features:Exterior Potlights.Custom feature Living rm wall and high end marble stone fireplace hearth. Enjoy Quartz counters upgraded hardware,porcelain tiles,engineered hardwood & vinyl flooring & potlights throughout. Upgraded Wrought iron picket stair railings. The basement has extra living space,a functional laundry area with hanging rack and laundry sink & 4PC bath. Convenient backyard access from the garage door.Backyard amenities include a cedar Sauna and an Outdoor shower. .NOTE**Front Driveway to be interlocked & some upstairs flooring to be installed before closing. Walk to the Waterfront,enjoy the trails,Waterford park and Newport Yacht Club,Cherry & Fifty Point Beaches. (id:49187)
607 Princess Street
Woodstock (Woodstock - North), Ontario
Welcome to 607 Princess Street with all of the charm of an older home and the modern amenities of Commercial Real Estate. The large foyer leads to a spacious Reception Area and Waiting Room. Next to the private Boardroom is an open workspace for copiers and printers. At the rear of the main floor is a private office (currently rented at $700/month) and a 2-piece bath. There is an access to the private patio in the rear yard. Upstairs features a large main office and two additional offices (one of which is currently rented for $700 / month). At the back of the 2nd floor is a modern kitchenette with seating space and another 2-piece bath. Additional features include hardwood floors throughout, a full basement with spray foam insulation, good ceiling height and another storage room. The detached garage adds extra storage space for outside tools and equipment. ADDED BONUS: There are two parking spots at the front and 8 at the side so plenty of room for your commercial clients / patients. Commercial opportunities include doctors (pharmacy across the street), lawyers (7 minute walk to courthouse), spa, massage therapy, physiotherapy, chiropractor, insurance, investment, etc. This facility is well-maintained and "move-in ready". (id:49187)
11 Flaibano Street
Brampton (Heart Lake West), Ontario
Stunning freehold townhome, spacious and bright! Close to all amenities with grocery stores, businesses, schools and parks. Featuring 3 bedrooms- primary with 4pc ensuite, 3 baths total, California shutters, upper laundry. Beautiful hardwood flooring, granite countertops with stainless steel appliances-a gorgeous kitchen. Lots of parking space available. Lower level walk out to backyard. A truly exceptional home in a prime location! (id:49187)
103 Richmond Street S
Bluewater (Hensall), Ontario
Tucked away on a peaceful street in the town of Hensall, this inviting home offers a warm blend of charm, functionality, and room for the entire family. From the moment you arrive, youll appreciate the thoughtful upgrades and versatile living spaces throughout. Step into the cozy three-season entry, the perfect spot to relaxwith a hot tub included for added indulgence. A spacious mudroom doubles as a laundry zone and features ample storage for everyday life. Inside, the heart of the home is a beautifully appointed kitchen with exceptional layout and attention to detail, flowing seamlessly into the open-concept living and sitting areas, highlighted by soaring ceilings and abundant natural light. The main level also includes a versatile office area and a full 3-piece bathroom with a jacuzzi tub, offering plenty of options for working from home or hosting guests. The family room, complete with a gas fireplace, creates a cozy retreat. Upstairs, youll find three spacious bedrooms with original pine floors that add timeless character, including a generous primary bedroom. A second 3-piece bathroom completes the upper level. This home also includes gas forced air heat, an upgraded 200-amp electrical panel, and a rare second 100 amp hydro meter in the shop making it ideal for hobbyists or home-based businesses. This property has plenty of parking, adding to the possibilities of the shop. A storage shed adds even more functionality to this well-rounded property. This is your chance to enjoy small-town living with big-time value. (id:49187)
2338 Hyacinth Crescent
Oakville (1007 - Ga Glen Abbey), Ontario
Welcome to the jewel of Glen Abbey Encore. Built by the prestigious Hallet Homes, this stunning professionally designed home offers 4,990 sq. ft. above grade. Everything in this home has been designed with purpose and style in mind. The custom entry door and statement chandelier in the foyer sets the tone for the exquisite interiors. The dining room with coffered ceilings, accent lighting, and custom wallpaper, is complemented by a butler's area featuring a bar fridge and ice maker. A chef's dream, the gourmet kitchen boasts extended cabinetry, quartz countertops, a large island, high-end Jenn-Air appliances including a 6-burner gas stove with pot filler and double wall ovens and a walk-in pantry. The great room features a stunning Dekton fireplace, coffered ceilings and double doors that open to a covered lanai with a fireplace, ceiling fan, and TV-ready setup, creating an inviting space for year-round entertaining. The home office, features coffered ceilings and tons of natural light, offering a refined and functional workspace. The primary suite is a true retreat, complete with morning bar, two-sided fireplace, and a spa-like ensuite featuring heated floors, a freestanding soaker tub, a glass-enclosed walk-in shower, and a double vanity with quartz countertops. Four additional bedrooms, each with private or adjoining ensuites and walk in closets. A thoughtfully designed second-floor laundry room includes dual washers, a dryer, custom cabinetry, folding counter, and fold-out drying racks. Beyond the interiors, the home sits on a premium oversized lot with a fully fenced backyard and a spacious side yard. The three-car garage, designed for automotive enthusiasts, features epoxy flooring, perimeter slatwall storage, an enclosed sports locker, and the capability to accommodate car lifts, along with rough-in for EV charging. Smart home upgrades include an integrated sound system, smart lighting, motorized window treatments, and custom millwork throughout. (id:49187)
6388 West Parkway Drive
Lambton Shores, Ontario
LAKEFRONT PARADISE ALONG THE SHORES OF LAKE HURON WITH 78 FEET OF LAKE FRONTAGE! Don't miss the incredible opportunity to own this spacious 3/4 acre lakefront property in Ipperwash of Lambton Shores. You don't need to travel outside of Canada to enjoy some of the world's most beautiful beaches. This stretch of Lake Huron coastline in Ipperwash is well known for its long stretch of soft sand and shallow waters perfect for all ages including the little ones. With 78' of frontage at the lake side and a depth over 400' there is lots of space to create your dream vision home or cottage. Until you know what that vision looks like there is a charming three season cottage that was nicely updated to enjoy and create memories. The centre living room is the focal point that exudes character with exposed wood beam ceilings, wood fireplace and rustic wood floors. Updated sliding door to back deck lets lots of natural light in. Opens up to the lakeside den with a wall of windows and door to lakeside deck. Existing cottage offers three bedrooms that all offer updated pine shiplap walls of which two are lakeside with walls of windows. The kitchen offers updated cabinetry, countertops and backsplash. Services for future home include gas at the road, septic system for sewage, municipal water servicing current home, hydro servicing current home and internet/communications servicing current home. (id:49187)
6 Sultan Pool Drive
Toronto (West Humber-Clairville), Ontario
Welcome to your dream home at 6 Sultan Pool Drive, nestled in the highly sought-after area of Etobicoke. This fully renovated bungalow boasts thousands of dollars in upgrades, including a modern kitchen, upgraded washrooms, updated shingles, new lighting, stylish flooring, updated windows and more! Ensuring a move-in-ready experience. The property features 3+3 spacious bedrooms and 3 full bathrooms, offering ample space for families. Situated in the vibrant West Humber-Clairville neighborhood, this home offers unparalleled convenience. Families will appreciate the proximity to William Osler Health System and reputable institutions such as humber college and university of guelph-humber. Commuters benefit from easy access to public transit, with bus stops just a minute's walk away, and major highways like the 427 and 401 nearby. Shopping enthusiasts will enjoy being close to The Albion Centre and Woodbine Centre, while numerous dining options, parks, and recreational facilities are within reach. Don't miss this must-see property that perfectly combines modern renovations with an ideal location. (id:49187)
358 Academy Street
Stone Mills (63 - Stone Mills), Ontario
Nestled in the heart of the village of Newburgh, this charming log cabin-style home offers a warm and inviting retreat with all the character and comfort you could ask for. Featuring three bedrooms and two full bathrooms, the layout is thoughtfully designed with the primary bedroom conveniently located on the main floor, offering ease and privacy. Set on a spacious lot, a gentle stream winds its way across the landscape, complete with a quaint footbridge that adds a fairytale touch and connects you to your own backyard escape. The home itself embraces classic log cabin style with rich wood accents, cozy living spaces, and a welcoming feel throughout. Upstairs, two additional bedrooms provide ample room for family, guests, or a home office setup, while the open-concept kitchen and living area make entertaining easy and enjoyable. Adding even more value to this special property is the detached garage, which offers not only functional storage and parking but a fantastic bonus space above. Finished in matching log style, the upper level hosts a fully equipped bar and man cave, the perfect hangout for game nights, gatherings, or just relaxing with a drink after a long day. Combining rustic charm with village convenience, this one-of-a-kind Newburgh property is ideal for anyone looking for a peaceful, character-filled place to call home. (id:49187)
35 Maple Street
Uxbridge, Ontario
Opportunity knocks! Location, Location! Huge immediate investment opportunity, hold for Further Investment or Development. RM Zoning allows many uses, including but not limited to: single-family dwelling, semi-detached dwelling, duplex dwelling house, apartment, senior citizen's housing, group home, private home daycare & more. This high value bungalow is located in sought-after neighbourhood close to all amenities, or a large .33 acre lot. 3+2 Bedrooms, 2 full bathrooms, 2 kitchens and separate entrance to finished basement, lots of storage and more. Spacious main Eat-In Kitchen with tons of cupboard space. Spacious bedrooms with ample closet space. Separate entrance to finished basement with high ceilings, kitchen, bedroom, full bathroom, tons of storage & more. Private driveway with ample parking. Conveniently located close to schools, shopping, public transit, 401, parks & recreation & more. Not in a CLOCA regulated area, nor Greenbelt. Buyer to do their own due diligence concerning all aspects of this property and their intended use of it. (id:49187)
65 Goldschmidt Crescent
Baden, Ontario
Situated in the quaint village of Baden IS THIS CUSTOM BUILT HOME by Mountainview Homes on a pie shaped lot on a crescent location near Goldschmidt Park with NO BACKYARD NEIGHBOURS. Upon entering, a large foyer with a den flanked to one side. Walk through the foyer where you can access the garage entry along with a 2pc powder room. The main living area boasts a large living room w/a LINEAR GAS FIREPLACE & custom stone mantle & views of the backyard. The UPGRADED KITCHEN features flat panel tall cabinetry w/crown molding, undermount lighting, tile backsplash, stainless steel gas stove and OTR microwave along w/dishwasher & 2 door fridge. A raised breakfast bar overlooking the main dining room with sliders to the 25’ x 14’ composite deck (2017) with access to the Hydropool Hot Tub off the side deck (2017). The backyard spans 70 ft across with iron rails offering views of the expansive fields. A board & batten garden shed within a fenced dog run area for your furry friends including weather pet doors leading from the interior through the garage door. Ascend to the upper floor which was originally a 4 bedroom model home converted to a 3 bedroom to accommodate 3 larger bedrooms including the primary bedroom with a WALK-IN CLOSET and upgraded 5pc ensuite bathroom with DOUBLE VANITY & a 6FT WALK-IN SHOWER with dual shower heads. 2 additional bedrooms, one with a full walk-in closet, a full oversized bathroom with dual linen closets and the 2nd floor laundry room. The unspoiled lower level is complete with an HRV system, rough-in for a future bathroom and upgraded large windows. This home offers a fully insulated oversize garage 18' x 22'. Located in the heart of Baden, this home offers a blend of small-town charm and modern convenience. Just minutes away from Baden Public School, and nearby amenities like the Wilmot Recreation Complex, and scenic trails at Snyder’s Flats. Plus, quick access to Highway 7/8, Kitchener-Waterloo is just a short drive away (id:49187)
309 - 177 Linus Road
Toronto (Don Valley Village), Ontario
Discover the perfect blend of comfort, luxury, and convenience in this spacious 2-bedroom condo located in the highly sought-after Crestview Place Condos in Don Valley Village. Boasting 974 sq. ft. of living space, including 878 sq. ft. indoors and a 96 sq. ft. balcony. Rent Includes all utilities ( Heat, Hydro, Water, Internet, Cable Tv ) The home features a modern kitchen with stainless steel appliances, quartz countertops, a stylish tile backsplash, and ample in-suite storage. The bright open-concept living and dining area, enhanced by a custom accent wall and large windows, seamlessly flows onto a large balcony perfect for enjoying sunsets . The condo includes two generously sized bedrooms, a quality 4-piece bathroom, central air conditioning, and one underground parking space.Ideally located, this home is just minutes from major highways 401 and 404, Fairview Mall, the subway station, Seneca College, schools, shopping, and more. Public transit, including TTC and GO Transit, as well as top-rated schools with daycare programs and supermarkets, are within walking distance. The building offers an impressive array of amenities, including concierge and security services, an indoor swimming pool, gym, sauna, party room, squash courts, tennis courts, basketball court, library, and plenty of visitor parking. This condo is a peaceful and luxurious rental in the desirable area of north York. **EXTRAS** Don't miss your chance to rent this exceptional property. Looking for AAA tenants with good jobs, credit and references. (id:49187)
1908 - 705 King Street W
Toronto (Niagara), Ontario
Welcome to The Summit, a standout residence in vibrant King West, where style, comfort, and top-tier amenities come together for the ultimate downtown lifestyle! This open-concept, 500+ sq ft bachelor suite is designed for both comfort and functionality, featuring floor-to-ceiling windows that flood the space with natural light and offers incredible city views. The living area is complete with its own fireplace, creating the perfect cozy ambiance for relaxing evenings. The kitchen features stainless steel appliances and sleek quartz countertops, while a dedicated office nook by the window makes working from home a dream. Enjoy year-round climate control with your own heating and A/C; no waiting on the building to switch between seasons! The building has great amenities including but not limited to: a beautiful courtyard and garden, indoor pool, outdoor pool, hot tub, gym, sauna, common BBQ area, squash court, party room, games room, movie theatre, bike storage, 24/7 security/concierge & visitor parking. Very well run building! With Toronto's Entertainment District at your doorstep, you're just steps away from trendy restaurants, boutique shopping, vibrant nightlife, and easy transit access. The city's top destinations are all within easy reach, including West Queen West, the Fashion District, Toronto Islands, Harbourfront Centre, Rogers Centre, Scotiabank Arena, Fort York, the CNE Grounds, and more. Close to future LRT station coming to Bathurst & King. If you're looking for a chic bachelor suite that puts the best of the city at your doorstep, this is the one for you! (id:49187)
16 Credit River Road
Erin, Ontario
Welcome to 16 Credit River Road! Set on just under 2 acres of fully fenced, serene privacy, this beautifully updated 5 bed, 4 bath home blends modern upgrades with peaceful living. Featuring vaulted ceilings, engineered hardwood, and a new kitchen with expansive views of the yard backing onto a ravine, this property offers both style and comfort. The main floor includes 3 bedrooms, one with an ensuite, and a recently renovated large bathroom. The fully renovated basement (2024/2025) with a spacious walkout adds extra living space and functionality. The basement also offers two additional bedrooms—one with an ensuite bathroom. Outside, enjoy a stunning saltwater pool and pool house with heating, hydro, and 60 amp service (2018), fire pits, and a 10-zone sprinkler system. With concrete surrounds (2018) and a new driveway (2019), this property is ideal for both relaxation and entertaining. Book your showing today! (id:49187)
919 Fraser Drive Unit# 1 And 2
Burlington, Ontario
This end-cap unit offers excellent exposure on Fraser Drive/South Service Road. Featuring two 12'x14' drive-in doors, the space is impeccably clean and designed for a showroom setup. The taxes, maintenance and insurance (TMI) is $5.94 per square foot for the year 2025. Situated in a convenient location, provides easy access for employees and customers and is well-connected to major arteries for efficient transportation. (id:49187)
406 Susan Avenue
Cornwall, Ontario
Welcome to this beautifully maintained bungalow that truly reflexs pride in ownership, located in the highly desirable Riverdale neighborhood.This charming home features three spacious bedrooms, one currently being used as a convenient main floor laundry room. Elegant crown molding throughout adds a touch of sophistication, while custom blinds offer both style and privacy. The newly paved driveway and sturdy retaining wall enhance the curb appeal and functionality of the property, providing a welcoming first impression. The oversized lot is fenced on three sides, offering both privacy and space for outdoor enjoyment. A detached garage adds ample space for parking and additional storage, making this home both practical and inviting. With its prime location and meticulous upkeep, this property is a rare find in Riverdale and a perfect place to call home. (id:49187)
16 Toby Crescent
Hamilton, Ontario
Beautifully Updated 3+2 Bedroom Duplex In Sought-After Huntington Area Located On The Hamilton Mountain! This Versatile And Move-In-Ready Home Offers The Perfect Balance For Families And Investors Alike! Featuring 3 Bedrooms Upstairs And A Fully Legal 2-Bedroom Basement Apartment With Its Own Kitchen, Bathroom, And Private Laundry, This Property Is Ideal For Multi-Generational Living Or Generating Rental Income. The Basement Is Currently Tenanted With Amazing, And Quiet Tenants At $1,825/Month Plus 40% Of Utilities - An Excellent Mortgage Helper! The Main Floor Boasts A Bright, Open-Concept Living Area With Pot Lights, Large Windows, And Stylish Modern Flooring. The Updated Kitchen Shines With Quartz Countertops And Stainless Steel Appliances, While Fresh Neutral Paint Gives The Entire Home A Clean And Contemporary Feel. Enjoy The Convenience Of Two Separate Laundry Areas And Peace Of Mind With Mechanical Updates Including Vinyl Windows, Newer Furnace, A/C, And Breaker Panel. Located Near The Desirable Huntington Park Area, Close To Schools, Parks, Shopping, And Public Transit. Whether You're Looking For A Home With Income Potential Or Space For Extended Family, This One Checks All The Boxes! (id:49187)
Main - 196 Livingstone Avenue
Toronto (Briar Hill-Belgravia), Ontario
Never lived in newly renovated 1-bedroom main floor unit for rent at, nestled in Toronto's vibrant Briar Hill-Belgravia neighbourhood. This modernized space offers contemporary finishes, brand new appliances, nice outdoor space. It is conveniently located within walking distance of the upcoming Eglinton Crosstown LRT, providing seamless access to public transit. The area boasts great parks and great accessibility to groceries, pharmacies & transit. (id:49187)
18 Ridgeside Lane
Hamilton (Waterdown), Ontario
Public: Welcome to 18 Ridgeside Lane in Waterdown! This 2 bedroom, 1.5 bathroom townhouse is perfect for first time buyers or investors, boasting 1396 square feet of finished living space. The main floor incudes an overly spacious foyer, tons of closet space, extra storage and inside entry to the single car garage. Head on up to the open concept main floor with a white and bright eat-in kitchen, updated backsplash and stainless steel appliances. The living room and dining room are very bright with over-sized windows and slider to the private balcony. The upper level includes two great sized bedrooms and loft area - ideal spot for an office or den. There is also stackable washer/dryer and a 4-piece bathroom. Minutes to Burlington, steps to Kerns park, 407 entrance and all amenities near by. This location will not disappoint - LETS GET MOVING!!! (id:49187)
114 Simcoe Street
Peterborough (Downtown), Ontario
Prime 1,167 SF Main Floor Retail or Office space at 114 Simcoe St, located in the heart of Peterborough, ON with great signage, large windows and ample parking available. This is directly across from Peterborough Square Mall, Galaxy Cinema and Millennium Waterfront Park. Do not miss out on this fantastic opportunity - truly a must see! (id:49187)
7 - 191 Hurontario Street
Collingwood, Ontario
Great location and exposure in the heart of downtown Collingwood. Commercial C1 zoning allows for a variety of uses. Unit #7 is on the second floor with windows overlooking Hurontario Street, 1221 square feet of flexible space. Call today to schedule your showing. (id:49187)
4312 Longmoor Drive
Burlington (Shoreacres), Ontario
Welcome to 4312 Longmoor Drive, Burlington, a spacious and well-maintained raised bungalow available for lease starting May 1. This charming home features a bright and inviting main floor with three generously sized bedrooms, a full bathroom, a cozy living room, a well-equipped kitchen, a dedicated dining area, and a dinette, perfect for family meals and entertaining. The fully finished basement offers additional living space with a large family room complete with a fireplace, an extra bedroom, washer/dryer, and a washroom, providing comfort and flexibility for various living arrangements. Enjoy the expansive backyard, ideal for outdoor relaxation, and ample parking for up to four vehicles on the driveway. Located in a desirable neighborhood close to schools, parks, shopping, and transit, this home is a fantastic rental opportunity for families or professionals seeking space and convenience. (id:49187)
602 - 60 Absolute Avenue
Mississauga (City Centre), Ontario
Welcome to this prestigious 2 + 1 bedroom, 2 bath suite at the iconic Absolute World "Marylin Monroe" Towers in Downtown Mississauga! Renowned as an architectural masterpiece, these towers offer a living experience like no other. This elegant suite features an open concept living and dining area with engineered hardwood floors throughout, high-end finishes, 9 ft. ceilings, and floor-to-ceiling windows. Immerse yourself in spectacular panoramic South-East views from your private, stunning wraparound balcony perfect for enjoying the city skyline! The modern kitchen showcases a breakfast bar, granite countertops, and stainless steel appliances. The spacious primary bedroom offers a 4-piece ensuite bath and a double closet, while both bedrooms and the den have access to the balcony with breathtaking views. Enjoy 30,000 sq. ft. of state-of-the-art amenities, including indoor and outdoor pools, a fully equipped gym and fitness centre, basketball court, theatre room, guest suites, and much more. With just a short walk to Square One Shopping Centre, Central Library, YMCA, vibrant restaurants, entertainment, parks, and major transit hubs, everything you need is right at your doorstep. Don't miss out on this incredible opportunity to call this stunning suite your home! (id:49187)
6 - 3400 Rhonda Valley
Mississauga (Mississauga Valleys), Ontario
Welcome To 6 3400 Rhonda Valley, A Beautifully Maintained And Stylishly Decorated Townhouse Nestled In The Heart Of The Highly South-After Mississauga Valley Community. Backing Onto A Picturesque Ravine, This Home Offers A Tranquil Retreat From City Life While Still Being Close To All The Amenities You Need. The Prevailing Kitchen Is A Culinary Haven, Equipped With Sleek Appliances Ideal For Entertaining, And Flows Seamlessly Into Dining And Living Area That Overlooks A Sun-Drenched Backyard. The Spacious Bedrooms Provide Ample Storage. Recently Renovated Basement Offers A Lot Of Light And Additional Storage Space. Located Within A Well-Maintained Complex Featuring Its Own Swimming Pool, Residents Can Enjoy A Relaxing Summer Lifestyle Right At Home. Situated Just Minutes From Major Highways, Square One Shopping Centre, Top-Rated Schools, And Local Amenities, This Home Combines Natural Serenity With Urban Convenience, Making If The Perfect Choice For Those Seeking The Best Of Mississauga Living. (id:49187)
71 High Street
Carleton Place, Ontario
Welcome to this charming 4-bedroom, 2-bathroom brick century home, nestled in the heart of Carleton Place. Built 150 years ago by the renowned Findlay family, creators of the iconic Findlay stoves, this remarkable property offers a unique blend of history, character, and charm. With stunning views of the Mississippi river and historic downtown buildings, the home exudes timeless appeal. Step inside to experience soaring 10-foot ceilings, hardwood floors, and intricate details that speak to its rich past. Whether you're enjoying a morning coffee on the main floor or second story deck, or taking in the vibrant surroundings and local amenities, you can rest in the knowledge that this solid home has been lovingly maintained, offering both charm and practicality. One of the standout features of this property is the full attic, providing unlimited possibilities. Whether you need extra storage space or are looking to finish it into a cozy loft, the attic offers incredible potential. Located within walking distance to downtown shops, cafes, and all the best Carleton Place has to offer, this property offers the perfect balance of historic charm and modern convenience. Don't miss your chance to own a piece of local history in such a prime location! (id:49187)
1575 Nairn Avenue E
London East (East D), Ontario
Discover the potential of this beautifully updated 3+1 bedroom, 2-bathroom home, nestled in a picturesque East London neighborhood lined with towering trees. Offering both character and contemporary updates, this home is perfect for first-time buyers, families, and investors alike. Located within walking distance to a local park and just minutes from Fanshawe College, this property provides the perfect blend of comfort and convenience. Step inside to find brand-new flooring (2024) throughout, adding a fresh and modern touch. The bright and spacious family room seamlessly flows into a separate dining area, making it an ideal space for entertaining. The kitchen has been newly updated with modern appliances, fresh paint, and ample cabinetry, creating a move-in-ready experience.The upper level features three generously sized bedrooms and a beautifully renovated main bathroom (2023). The lower level offers a fourth bedroom, an additional bathroom, and ample storage space, along with a separate entrancean excellent opportunity for an in-law suite or rental potential. Additionally, there is a versatile storage room that can be used as an office, playroom, or flex space, adding even more functionality to the home. A cozy three-season sunroom provides the perfect retreat to relax and enjoy peaceful backyard views. Recent exterior upgrades include a newly installed concrete walkway and front patio (2023), enhancing the home's curb appeal. The detached garage/workshop is fully equipped with heat, hydro, and a furnace, offering a versatile space for projects or extra storage. The expansive driveway provides parking for up to six vehicles. This home also has additional benefits, including a fully paid-off water heater and furnace, eliminating rental costs. The refrigerator has a six-year warranty (with two years remaining and negotiable), two dishwashers, and a six-month warranty for added privacy. A gas fireplace adds warmth and ambiance. (id:49187)
44 Charter Creek Court
St. Thomas, Ontario
Welcome to this charming and well cared for townhome located in Orchard Park Southeast St. Thomas. Situated on a cul-de-sac this spacious home boasts 3+1 bedrooms, 3.5 bathrooms, and a fully finished basement, offering plenty of room. The main level features an open-concept living and dining area, perfect for entertaining, along with a well-appointed kitchen with modern finishes and island. Upstairs, you'll find three generously sized bedrooms, including a master suite with its own 3 piece ensuite bathroom. An additional 4 piece bathroom serves the other bedrooms. The finished basement offers a large space for a home office, gym, or additional family room, along with 1 additional bedroom and full 4 piece bathroom. The home also includes a single-car garage for parking and extra storage, as well as a lovely fenced backyard space to enjoy. With excellent schools, daycare centres, playgrounds and the Whistle Stop Trail just a short distance away, this location is perfect for anyone looking for convenience and comfort. (id:49187)
2529 Napperton Drive
Adelaide Metcalfe, Ontario
Your Dream Country Retreat Awaits! Nestled on a picturesque 1.6-acre lot on the west edge of Strathroy, this stunning property offers the perfect blend of luxury, comfort, and country charm. Surrounded by breathtaking farmland, the homes impeccable curb appeal and meticulously landscaped grounds make an unforgettable first impression. Inside, this spacious residence boasts 3+2 bedrooms, 3 full baths, and 2,550 sqft of luxurious main-level living space. High-end details such as soaring 13-foot ceilings, rich hardwood floors, and premium finishes create an inviting yet elegant atmosphere. The great room, bathed in natural light from oversized windows, features a striking gas fireplace and flows seamlessly into the gourmet kitchen and dining area. Designed for both everyday living and entertaining, the kitchen showcases granite countertops, ample cabinetry, high-end appliances, and a breakfast bar. The dining area offers stunning views of the surrounding countryside, making every meal a scenic experience. The primary suite is a true retreat, complete with a private patio walkout, soaring ceilings, a spacious walk-in closet, and a luxurious five-piece ensuite featuring a custom soaker tub, double sinks, and a stunning walk-in shower. The main floor also includes two additional bedrooms, a versatile den/home office, a three-piece bathroom, a functional laundry room with a sink, and a convenient mudroom with garage access. The fully finished lower level offers even more space, featuring a massive family/games room with its own walkout patio, two large bedrooms, another full bathroom, and ample storage. Step outside to the covered deck, where you can unwind and take in the breathtaking views of the surrounding fields and woodland a perfect setting for relaxation or entertaining guests. Whether you are looking for a luxurious family home, a peaceful retreat, or an entertainers paradise, this exceptional property is a rare find. Don't miss your chance to make it yours! (id:49187)




