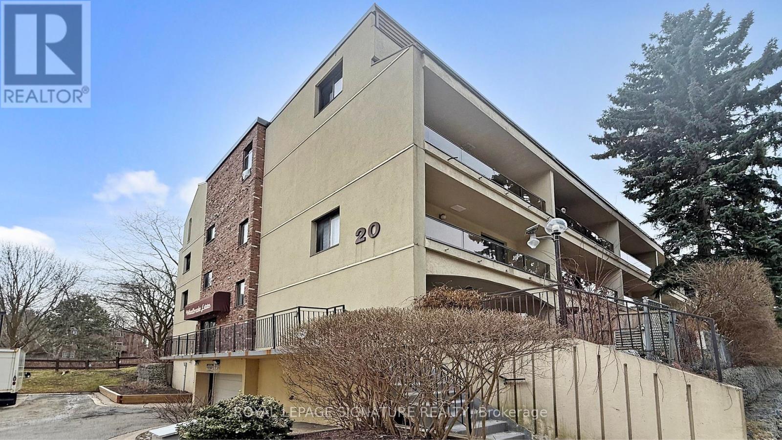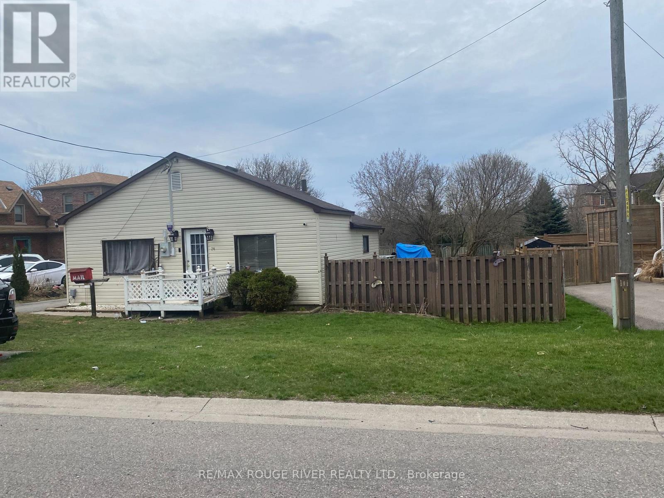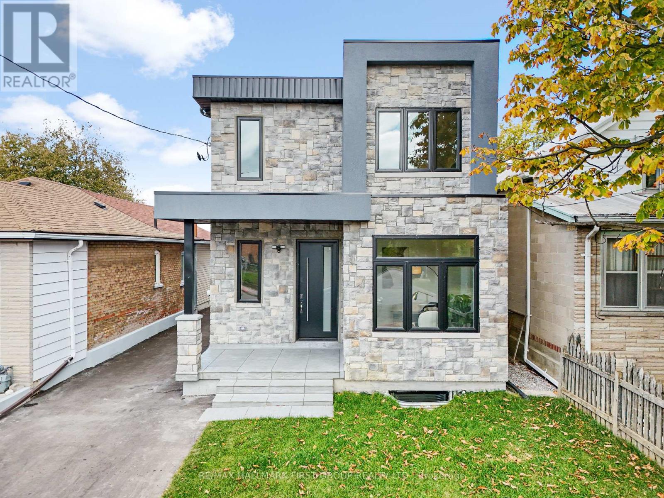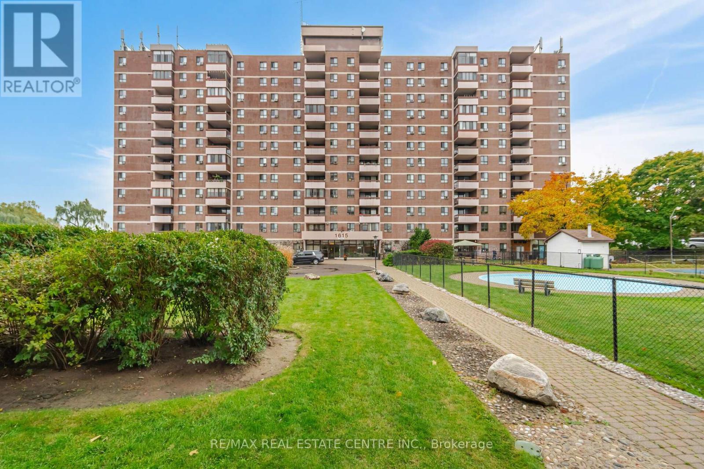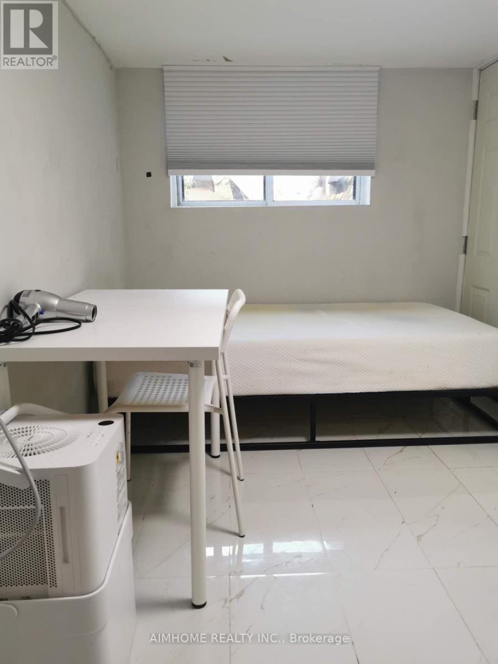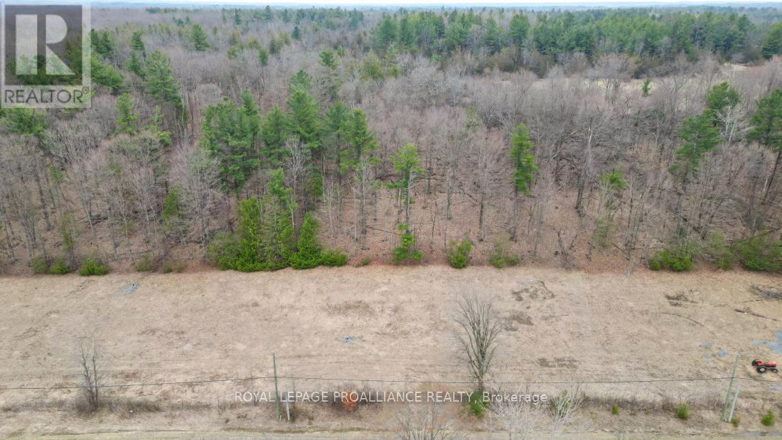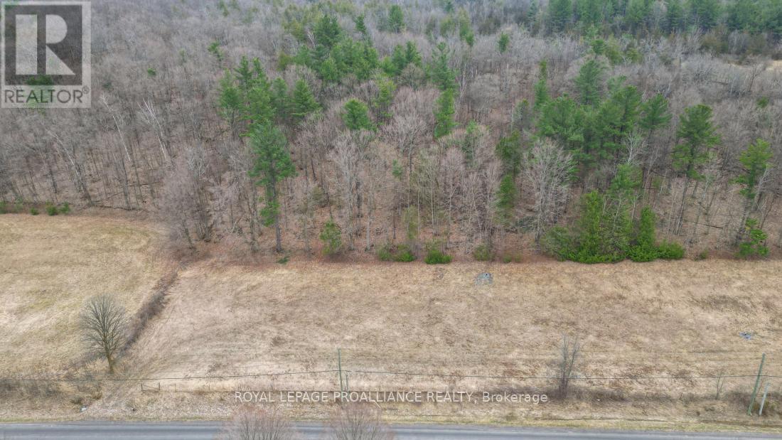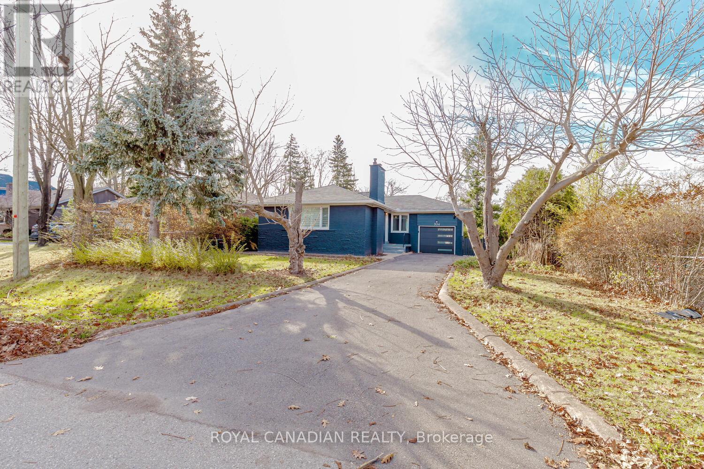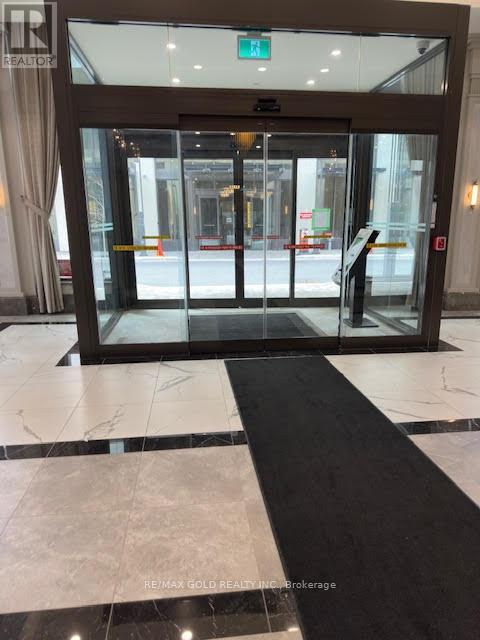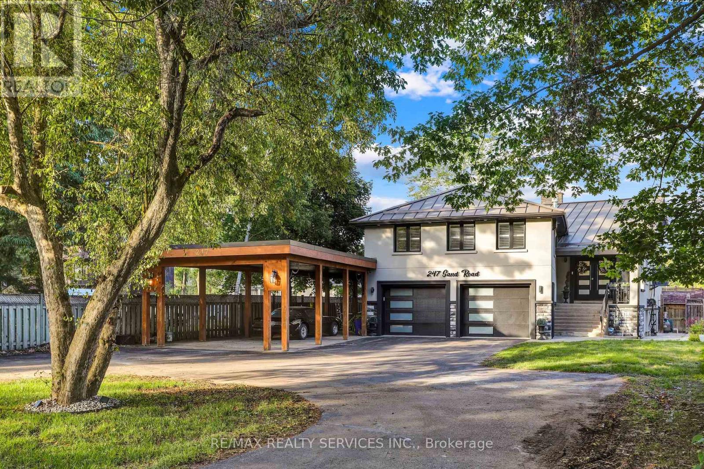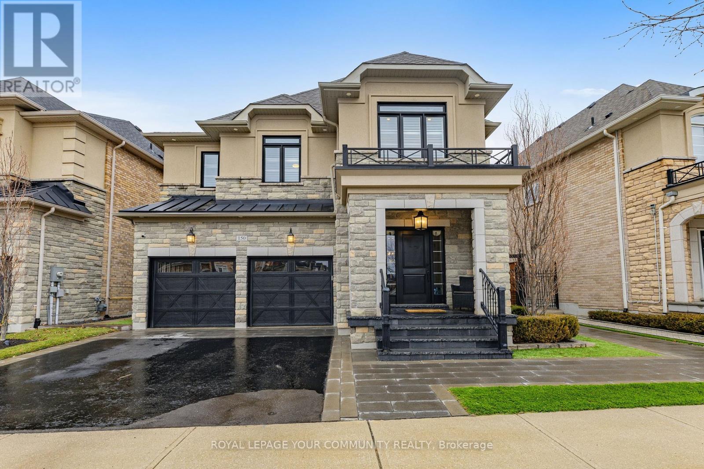2113 - 15 Mercer Street
Toronto (Waterfront Communities), Ontario
Experience Luxury Living at the Iconic NOBU Residences Torontos Most Coveted AddressWelcome to this never-before-offered stunning 2-bedroom condo located in the heart of the city at the prestigious NOBU Residences on Mercer Street. This impeccably designed suite boasts a panoramic view of the Toronto skyline and offers an entertainers dream layout with a spacious open-concept floor plan, complemented by top-of-the-line upgrades throughout.As a resident, enjoy exclusive access to the luxurious amenities of the Nobu Hotel, including the world-renowned Nobu Spa and fine dining restaurant all just an elevator ride away. This is more than a home; its a lifestyle curated for those who seek the extraordinary.Situated in the vibrant Theatre District, youll be steps from Torontos most celebrated cultural landmarks, including the Princess of Wales Theatre, Royal Alexandra Theatre, TIFF Bell Lightbox, and the Four Seasons Centre for the Performing Arts. With Union Station and public transit just moments away, the entire city is at your doorstep. (id:49187)
201 E - 576 Front Street W
Toronto (Waterfront Communities), Ontario
Super South Facing, 2 Bdrm,2 Bath, Almost 700 Sq Ft In The recently built Westside. Extra High Ceilings Provide Oversize Windows And Fabulous natural Light.. Sunny And Bright Throughout. Walk Out To Terrace From Living Room. Master Bedroom Has Large 3 Piece Ensuite. Second Bedroom Features A Walk In Closet. One Of The Best Layouts In The Complex. Excellent value for this size, available immediately. (id:49187)
180 - 20 Moonstone Byway
Toronto (Hillcrest Village), Ontario
High Demand Location, North York Great School Zone: A.Y. Jackson Ss/Highland & Cliffwood P.S. After School. One Bus Direct To Sheppard Subway Station, Few Minutes To Hwy 404/407. Ttc At The Door. Minutes To Ravine/Walking Trail. Close To Large Shopping Plaza. Very Spacious Back Yard/Ravine. Newer Appliances, Door/Vanities. New Flooring on main and 2nd floor. New Hardwood Stairs, You Wont Be Disappointed. **EXTRAS** Stove, Fridge, Hood, B/I Washer, Newer White Washer/Dryer, All Elfs/Pot Lights. (id:49187)
24 Hunt Street
Clarington (Bowmanville), Ontario
Huge 66 Foot x 166 Foot Lot! Zoned for Multi Purposes- Semis , Single Family and Additional Dwelling unit (ADU) Desirable Location. 3 Minutes to 401, Walking Distance to Downtown. Close to Parks and Schools. Level Lot Backing Onto Greenbelt/Conservation Pond. Possibility of subdividing and building up to 6 units. 3 Bedroom small Bungalow needs lots of TLC. Unable to show Interior until tenant vacates. (id:49187)
920 Garden Court Crescent
Woodstock (Woodstock - North), Ontario
Welcome to Garden Ridge by Sally Creek Lifestyle Homes a vibrant FREEHOLD ADULT/ACTIVE LIFESTYLE COMMUNITY for 55+ adults, nestled in the highly sought-after Sally Creek neighborhood. Living here means enjoying all that Woodstock has to offerlocal restaurants, shopping, healthcare services, recreational facilities, and cultural attractions, all just minutes from home. This to be built stunning freehold bungalow offers 1100 square feet of beautifully finished, single-level living thoughtfully designed for comfort, style, and ease. Enjoy the spacious feel of soaring 10-foot ceilings on the main floor and 9-foot ceilings on the lower level, paired with large transom-enhanced windows that fill the space with natural light. The kitchen features extended-height 45-inch upper cabinets with crown molding, elegant quartz countertops, and stylish high-end finishes that balance beauty with function. Luxury continues throughout the home with engineered hardwood flooring, chic 1x2 ceramic tiles, two full bathrooms, and a custom oak staircase accented with wrought iron spindles. Recessed pot lighting adds a modern and polished touch. As a resident of Garden Ridge, you'll enjoy exclusive access to the Sally Creek Recreation Centre, offering a party room with kitchen, fitness area, games and craft rooms, a cozy lounge with bar, and a library perfect for relaxation or socializing. You'll also love being part of a friendly, welcoming community, just a short walk to the Sally Creek Golf Club, making it easy to stay active and connected in every season. Don't miss your opportunity to be part of this warm, welcoming, and engaging 55+ community. (id:49187)
27 Brownville Avenue
Toronto (Mount Dennis), Ontario
Welcome To this Custom-Built Masterpiece! Superb O/Concept Floor Plan and Elegant Living Space. Beautiful Custom Kitchen with Quartz Counter Tops With S/S Appliances. Quality Craftsmanship & Contemporary Finishes all over. High Ceilings., Abundance of Natural Light, due to Large custom windows throughout the entire house including the basement and a Skylight in 2nd bedroom. Engineered Oak wood floors on main and 2nd floor. Primary bedroom has ensuite washroom with exquisite double sink and standalone tub. Beautiful, finished basement as extra living space with washroom. Office/den on the main floor allows the flexibility of a live & workspace. Close to numerous amenities and proximity to the highway.***Potential for a portion of Vendor Take Back Mortgage*** (id:49187)
1305 Consort Crescent
Burlington (Palmer), Ontario
Welcome to 1305 Consort Crescent, located in Burlington's family-friendly Palmer neighbourhood. This fully renovated raised bungalow offers bright, spacious, and stylish one-level living with three large bedrooms, a modern kitchen featuring quartz countertops, stainless steel appliances, and sleek pot-lights throughout. Enjoy the convenience of three parking spaces and a huge private backyard perfect for entertaining, relaxing, or family fun. Ideally located close to great schools, parks, and recreation centres, with shopping, dining, and everyday conveniences just minutes away at Burlington Centre and Mapleview Centre. Easy access to public transit and major highways, including the QEW, makes commuting simple and stress-free. A move-in-ready home in a fantastic neighbourhood perfect for families or professionals seeking comfort, convenience, and style (id:49187)
1111 - 1615 Bloor Street
Mississauga (Applewood), Ontario
Stunning 3-Bedroom Corner Condo Apartment - Chef's Kitchen & Full Renovation! Step into this beautifully renovated 3-bedroom corner unit, where style meets comfort. The highlight? A gorgeous modern kitchen designed to impress with quartz countertops and backsplash, brand new cabinets, 2 pantries, new stainless-steel appliancess and a breakfast area perfect for cooking and entertaining. The unit features fresh paint, new laminate floors, new baseboards, two renovated modern bathrooms with porcelain tiles, new faucets & hardware, and elegant light fixtures throughout. The three generously sized bedrooms offer ample space for families, while the bright, open concept living and dining areas are bathed in natural light. The Den is a bonus space, perfect for a home office. Spectacular unobstructed views of Square One Skyline and Lakeshore. Low maintenance fees include ALL utilities! Resort-Style Amenities: Outdoor pool, wading pool, gym, sauna, tennis courts & on-site daycare. Top Location: Bus stop right outside with easy access to Kipling Subway, close to Costco, Walmart, top-rated schools, restaurants, parks, 15 minutes ' drive to Pearson Airport and minutes from Highways 403/401/QEW and major malls. (id:49187)
90 David Street
Hagersville, Ontario
Step into luxury with this stunning open-concept home, built in 2021, where modern elegance meets everyday functionality. Enjoy the seamless flow of the main floor, featuring exquisite hardwood throughout much of the space, creating a warm and inviting atmosphere. The spacious kitchen is a chef’s delight, complete with a large island and breakfast bar, perfect for entertaining guests or enjoying a cozy meal with family. The eat-in kitchen allows for casual dining, while the patio doors allow access to an elevated deck, perfect for a BBQ or an outdoor meal. In addition, the main floor laundry adds a layer of convenience to your daily routine. Venture upstairs to find four generously sized carpeted bedrooms, each with its own ensuite access, providing privacy for everyone. A large den offers the ideal space for relaxation or work, complemented by abundant closet and storage space throughout. The huge unfinished walk-out basement presents an incredible opportunity to craft your dream space—whether it’s a media room, gym, or additional living area; the possibilities are endless! Situated near essential amenities, this remarkable home is just 30 minutes from Hamilton and Brantford and a mere 20 minutes to the picturesque Port Dover. Seize the chance to immerse yourself in a vibrant community while relishing the tranquility of rural living. Don’t let this opportunity pass you by, make this house your forever home today! (id:49187)
560 Reardon
Ottawa, Ontario
Bright & spacious upper stacked condo in a prime location! Welcome to this beautifully maintained upper-unit stacked condo, offering a unique open-to-above living room that fills the space with natural light! With 2 spacious bedrooms, a versatile den, and 2 bathrooms, this home is perfect for first time home buyers, young families, or investors. The open-concept main level features a bright living and dining area, ideal for entertaining, while the spacious kitchen provides ample storage and counter space. Upstairs, the generous bedrooms offer comfort and privacy, with the den serving as a perfect home office or flex space. Located in a fantastic central location, you're just minutes from shopping, restaurants, parks, transit, and major routes. Don't miss this opportunity, schedule your showing today! (id:49187)
Basement Ensuite Room - 253 Palmerston Avenue
Toronto (Trinity-Bellwoods), Ontario
Bright and Clean Basement One Bedroom With Eusite Bathroom For Lease in The Most Convenient Location Of Toronto, Share Kitchen and Laundry. Students and New Immigrants Welcome. **EXTRAS** Hydro, Water, Heat, Internet Included. (id:49187)
821 - 155 Dalhousie Street
Toronto (Church-Yonge Corridor), Ontario
Welcome to suite 821 at 155 Dalhousie Street in the sought-after Merchandise Lofts, a stunning blend of modern convenience and authentic loft charm in the heart of Toronto! This spacious unit showcases soaring 12-foot ceilings, wood flooring, and expansive industrial-style windows that flood the space with natural light. The open-concept layout provides flexibility, allowing you to create distinct living, dining, and working areas that suit your lifestyle. The sleek kitchen is outfitted with stainless steel appliances, generous cabinetry, and a large island perfect for both cooking and entertaining. The spacious bedroom offers ample storage with built-in closets, and the large bathroom features a deep soaking tub, heated floors and stylish finishes. Residents of the Merchandise Lofts enjoy an impressive array of amenities, including a 24-hour concierge, an indoor pool, a well-equipped gym, a basketball court, a stunning rooftop terrace with BBQs and panoramic views of the city skyline, and even a dog-walking area! Plus, you're steps away from Dundas Square, Eaton Centre, Ryerson University, and public transit, with endless dining, shopping, and entertainment options nearby. Don't miss your chance to own a piece of one of Toronto's most iconic loft buildings! (id:49187)
1509 - 15 Ellerslie Avenue
Toronto (Willowdale West), Ontario
Luxury Ellie Condo In The Heart Of North York. Hardwood Flooring Throughout, 9Ft Ceilings, Stainless Steel Appliances, Floor To Ceiling Windows. Perfect Location,Easy Access To Highways 401, Steps To Shopping, Restaurants, Supermarket, Library, Parks, PublicTransit And Many More. (id:49187)
505 - 130 Steamship Bay Road
Gravenhurst (Wood (Gravenhurst)), Ontario
Welcome to your own slice of Muskoka luxury - this beautifully appointed 2-bedroom, 2-bathroom condo offers over 1,270 sq. ft. of stylish, open-concept living with sweeping views of Muskoka Bay. From the moment you walk in, you're greeted by a bright and modern kitchen featuring high-end finishes and seamless flow into the dining and living areas. The cozy gas fireplace adds warmth and charm, while floor-to-ceiling windows frame picture-perfect views and invite in an abundance of natural light. Step out onto your private balcony to soak up the peaceful surroundings and fresh lake air. The spacious primary bedroom offers a true retreat, complete with stunning water views, a generous walk-in closet, and a spa-inspired ensuite with a soaker tub and separate glass shower. A second bedroom, additional full bathroom, and in-suite laundry add to the comfort and functionality of this impressive space. Perfectly positioned just a short stroll to Lake Muskoka, Muskoka Bay Resort's championship golf course, and all the amenities of downtown Gravenhurst- this is the ultimate spot for enjoying both tranquil nature and vibrant local culture. Bonus Features: two covered carport parking spaces and two private storage lockers are included. (id:49187)
Part 2 Moscow Road
Stone Mills, Ontario
2.6 acres of picturesque countryside views. This exceptional vacant lot offers the perfect blend of level open space & natural beauty. A drilled well already in place & the land has been thoughtfully cleared, providing a ready canvas for your vision. The backdrop of a naturally treed hill adds privacy, charm, and year round scenic views, ideal for nature lovers, children's adventures, or simply enjoying the peace and quiet. Located on a well maintained paved municipal road with hydro along the lot line, this property ensures both convenience and opportunity. Enjoy the tranquility of rural living while staying connected, just 15 minutes to Hwy 401 and only 5 minutes to the convenient quaint village offerings of Camden East, where local amenities await. Within close proximity to peaceful lakes & provincial parks, this is a rare opportunity to own a slice of nature with modern comforts close by. Build the life you have imagined in a setting that truly inspires on beautiful Moscow Road. Please do not enter the property without an appointment. (id:49187)
Part 3 Moscow Road
Stone Mills, Ontario
3.1 acres of picturesque countryside views. This exceptional vacant lot offers the perfect blend of level open space & natural beauty. A drilled well already in place & the land has been thoughtfully cleared, providing a ready canvas for your vision. The backdrop of a naturally treed hill adds privacy, charm, and year round scenic views, ideal for nature lovers, children's adventures, or simply enjoying the peace and quiet. Located on a well maintained paved municipal road with hydro along the lot line, this property ensures both convenience and opportunity. Enjoy the tranquility of rural living while staying connected, just 15 minutes to Hwy 401 and only 5 minutes to the convenient quaint village offerings of Camden East, where local amenities await. Within close proximity to peaceful lakes & provincial parks, this is a rare opportunity to own a slice of nature with modern comforts close by. Build the life you have imagined in a setting that truly inspires on beautiful Moscow Road. Please do not enter the property without an appointment. (id:49187)
12 Mountford Drive
Guelph (Grange Road), Ontario
A stunning bungalow that has been renovated. This home offers a perfect blend of modern amenities and cozy charm, making it an ideal place to call home. 3 beautiful bedrooms and 2 full bathrooms provide ample space and comfort for your family. Please note there are 2 parking spots in the driveway - back-to-back parking. 60/40 Utilities Split. The modern kitchen is equipped with a fridge and brand-new appliances including a dishwasher, hood fan, and stove. Enjoy the convenience of a separate laundry area on the same floor with a new washer and dryer. The property features a beautiful backyard, perfect for outdoor activities and relaxation. Located within walking distance to multiple parks, bus routes, nearby plazas, this home offers easy access to daily necessities, leisure activities and walking distance to community center. Basement is rented out separately* (id:49187)
Bsmt - 334 Burton Road
Oakville (Wo West), Ontario
Fully upgraded lower-level bungalow located on a quiet, tree-lined street in Southwest Oakville. This bright and modern unit features an open-concept living and kitchen area with quartz countertops and stainless steel appliances. It includes 2 spacious bedrooms, a 3-piece bathroom, and a separate laundry area, along with the added benefit of a private entrance for convenience and privacy. **EXTRAS** Walk Along The Quiet Streets, Just Minutes To The Lakeshore! Close To Top Schools, Shops, The YMCA, Transit, Go Train, QEW & More. (id:49187)
3904 - 30 Elm Drive
Mississauga (City Centre), Ontario
Brand new, never lived in elegant corner unit available for lease at the iconic Edge Tower 2 in downtown Mississauga, next to the new LRT and Cooksville GO Station. This modern 2-bedroom,2-bathroom unit on the rarely available 39th floor offers a super functional open-concept layout with 9-ft smooth ceilings, breathtaking unobstructed south and east views of the Toronto skyline, Port Credit, and Lake Ontario. Features include a sleek kitchen with quartz countertops, centre island, ceramic backsplash, fully integrated high-end appliances, luxury bathrooms, premium wide-plank laminate flooring, modern tile floors, and a stacked ensuite laundry. Enjoy world-class building amenities including 24-hour concierge and security, all within walking distance to Square One, Sheridan College, Celebration Square, YMCA, schools, parks, cafes, shops, and transit. Bell high-speed fibre internet included for one year an exceptional opportunity for luxury urban living (id:49187)
461 Boyd Lane
Milton (Mi Rural Milton), Ontario
This stunning Saugeen model, showcasing a French Chateau-style extended elevation, spans approximately 2700 Sqft above grade with legally finished basement. Perfectly situated on a premier lot in a family-friendly neighborhood, this home offers 5+2 bedrooms, 5 bathrooms, and exceptional upgrades. The inviting foyer leads to a bright, open-concept design with 9-ft smooth ceilings, elegant hardwood floors, and large windows that bathe the space in natural light. The chef's kitchen boasts quartz countertops, a waterfall central island, black stainless steel smart appliances, custom 8-ft cabinetry, and a sleek backsplash. The main floor also features a formal dining room, great room, crown moulded ceilings, and oak staircase. The luxurious primary suite includes a spa-like 5-piece ensuite, glass shower, double vessel sinks, and a soaker tub. Additional bedrooms are well-appointed, including a Jack & Jill bathroom and another full bath. The second-floor laundry room with smart appliances adds convenience. The legally finished basement offers 2 bedrooms, a full kitchen, a 3-piece washroom, a separate laundry, and aside entrance. Exterior features include a double garage, fully fenced backyard. Located minutes from schools, parks, the future educational village, and easy access to Oakville and Mississauga, this home combines luxury and practicality for modern family living. (id:49187)
232 - 33 Cox Boulevard
Markham (Unionville), Ontario
This spacious two-bedroom plus den, two full bath condominium apartment is available for lease in a highly desirable area of Markham. Featuring a bright, open-concept layout with a modern kitchen, this unit offers comfortable living with one parking space and one locker included. Ideally located near Unionville High School, major supermarkets, and the vibrant Town of Markham, everything you need is just minutes away.. (id:49187)
247 Sand Road
East Gwillimbury (Holland Landing), Ontario
Meticulously Well Kept State of the Art Waterfront Home Available on the Holland River. With Over 250K in Renos, This 3487 Sq Ft Above Grade as per Mpac, Is Turn Key and Ready for You to Move In. Massive Open Concept Living and Dining Rooms With an Abundance of Natural Light, Hardwood Flooring Throughout, Fireplace and Marble Feature Wall. Custom Kitchen With Granite Countertops, Porcelain Tiles and Crown Moulding With Smooth Finishes Throughout. Stunning Water Views Visible From the Main Living Room and Breakfast Area. The Main Floor Features a Full Bedroom and Upgraded Bathroom With Heated Floors. Out of the 4 Spacious Bedrooms, With 4 Fully Upgraded Washrooms, the Primary Bedroom Is Massive With a Separate Living Area and Full Ensuite. All Bedrooms Feature Ensuite Bathrooms. Upgraded W/I Closets With Organizers. Enjoy a Professionally Finished W/O Basement With Direct Water Views of the 323 Ft Deep Lot. The Gorgeous Waterfront Backyard Features an Above Ground Pool, Hot Tub, Custom-Built Gazebo, and a Dock by the Water Ready to Be Yours. Enjoy Cottage Living in Your Personal Paradise. (id:49187)
150 Creekland Avenue
Whitchurch-Stouffville (Stouffville), Ontario
Welcome to 150 Creekland Ave built in 2016 by Fairgate. This home has been meticulously maintained and cared for by the original home owners. Absolutely turn key and ready for a new family to love. Custom Lancaster kitchen with high end stainless steel appliances, 36" Wolf Gas Range, Double 30" Kitchen Aid wall ovens, GE Cafe Fridge, B/I Frigidaire bar fridge and Thermadore Dishwasher, 2 pantry's with roll outs, pot filler, undermount lighting and an oversized island with breakfast bar and storage. Custom B/I cabinetry in the great room with beautiful coffered ceilings and a cozy gas fireplace. Formal dining room with coffered ceilings. B/I speakers in family room and dining room. Custom closet organizers throughout. A primary retreat with a spa like ensuite and large walk in closet. All bedrooms are very generous in size.Finished basement with sub floor and engineered hardwood floors, spray foam insulation, custom built-in bar and bar fridge. Plenty of room for games, gym, movies and more! Fully landscaped with a built-in BBQ with gas hookup, 3-hole putting green and backyard shed, outdoor loggia with pull down sun shades on all sides and outdoor bluetooth speakers. Built in storage in garage, with pot lights and epoxy flooring. Easy access to Stouffville GO, Hwy's 404 and 407, wonderful school district (Glad Park / Harry Bowes / St.Mark's / ST. KATHARINE DREXEL) , access to many walking trails and parks and close proximity to the wonderful downtown amenities to enjoy the amazing Stouffville lifestyle. Not a single detail has been overlooked and not a dollar has been spared! Trust me you won't be disappointed! (id:49187)
204 - 61 Orchard Park
Toronto (West Hill), Ontario
Step into exceptional craftsmanship and modern elegance with this brand-new, move-in ready masterpiece. Built with top-of-the-line materials and meticulous attention to detail, this stunning home offers a spacious, never-lived-in design that exudes both sophistication and comfortperfect for end users and investors alike. The open-concept layout is designed to impress, featuring soaring ceilings, expansive windows that flood the space with natural light, and premium flooring throughout. The state-of-the-art designer kitchen is a chefs dream, boasting sleek cabinetry, lavish countertops, and top-tier appliances a perfect blend of style and functionality. Every corner of this home showcases impeccable workmanship and high-end finishes, ensuring luxury without compromise. Forget renovationsjust move in and experience effortless living. Unbeatable Location & Investment Potential Nestled in West Hill, this home is steps from TTC, GO Train, and the highly anticipated LRT, with seamless access to the 401, DVP, and downtown Toronto. Enjoy the convenience of being minutes from top-rated schools, premier shopping, lush parks, and a thriving dining scene. With booming development, increasing property values, and high rental demand, this is more than just a home its a strategic investment in prime real estate. Opportunities like this don't last schedule your private showing today! Unit is flowing with natural light. Pictures were shot with only natural light to showcase the true beauty. (id:49187)



