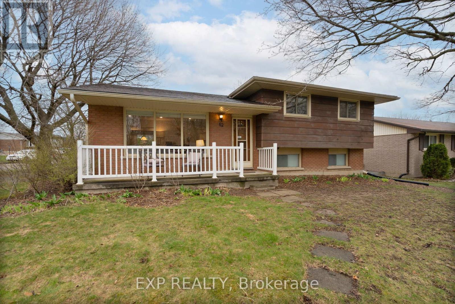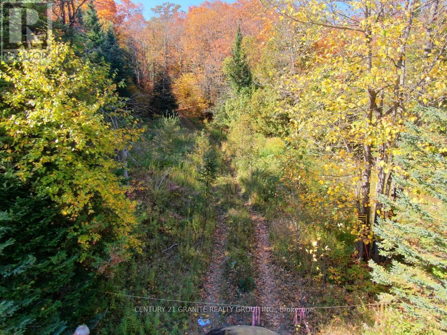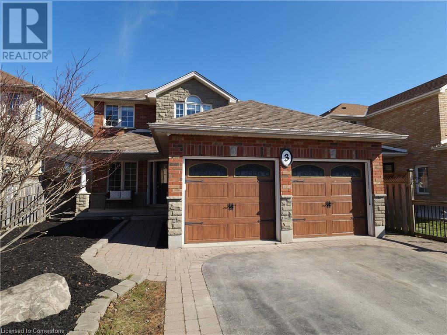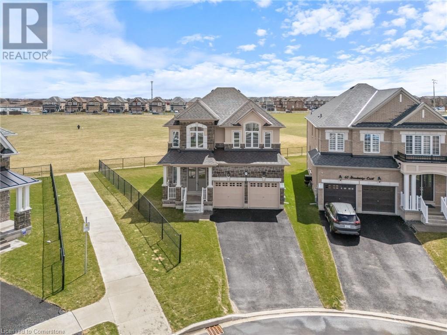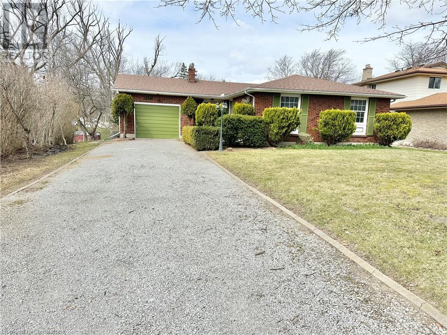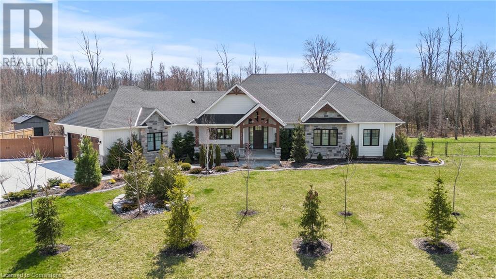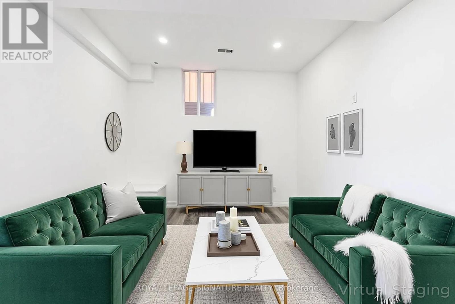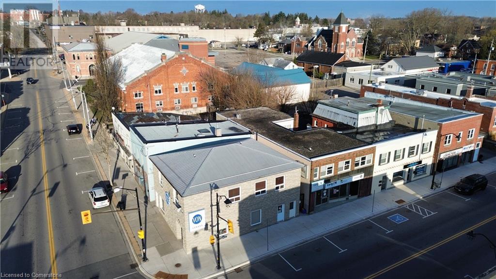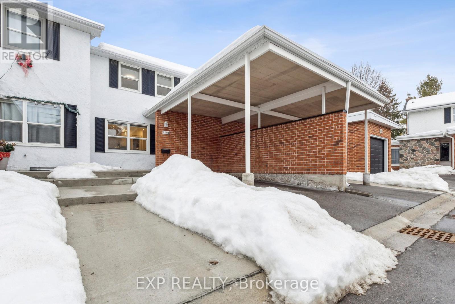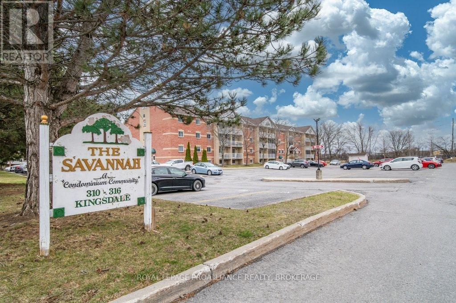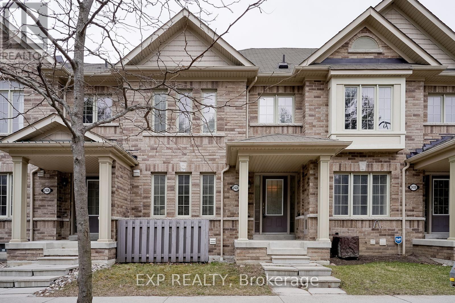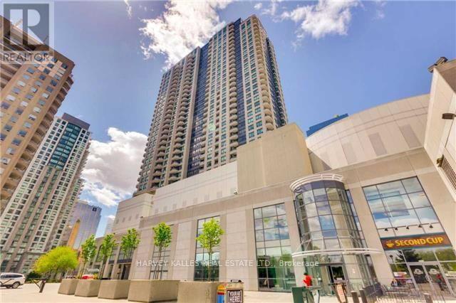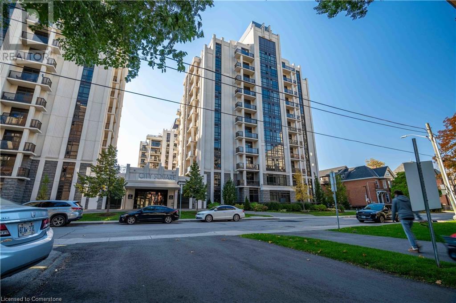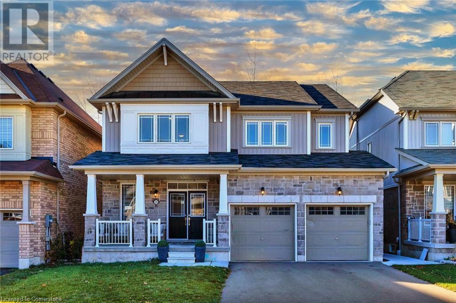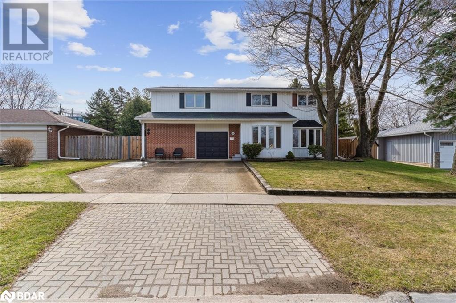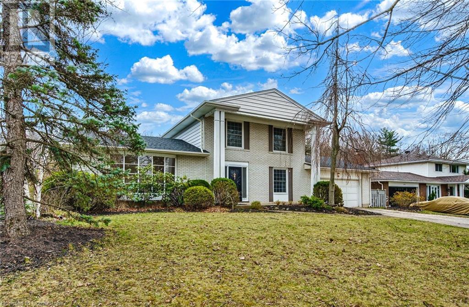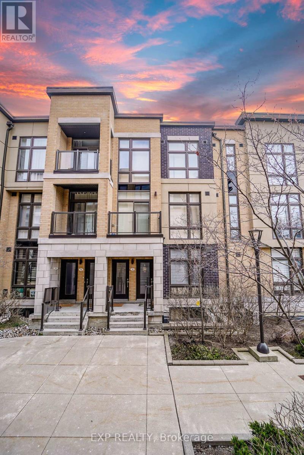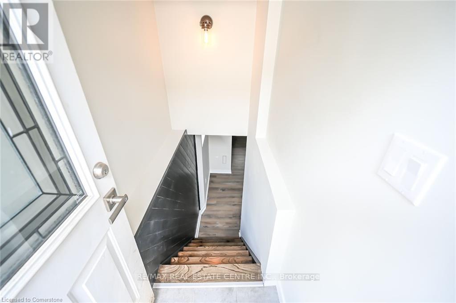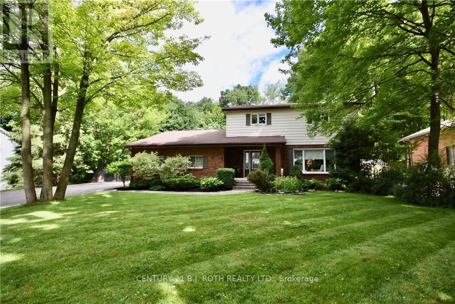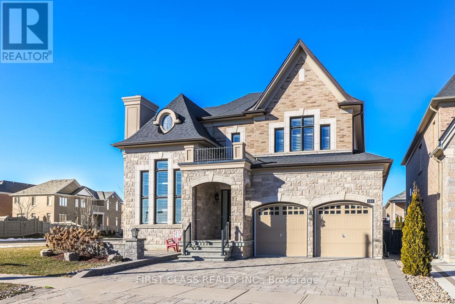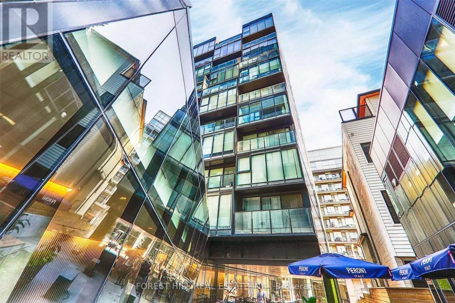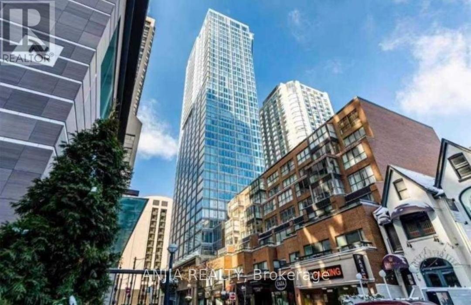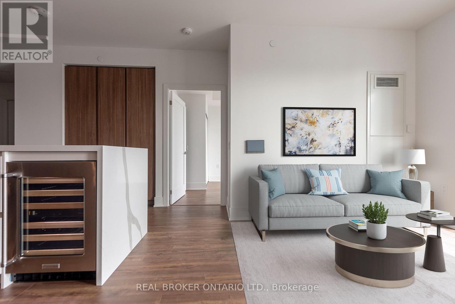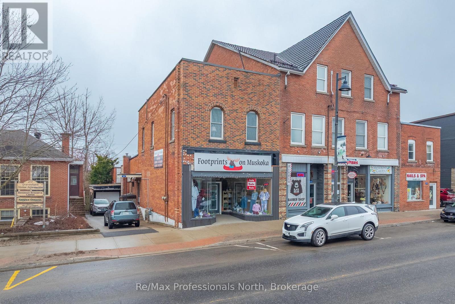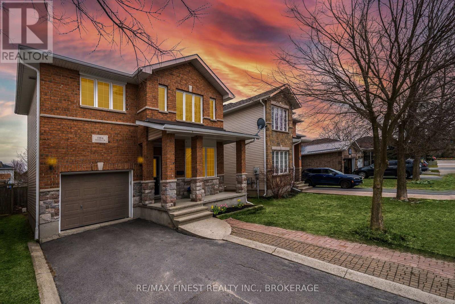62 Southview Crescent
London South (South D), Ontario
As you pull up to this beauty you cant help but notice one thing. Privacy. Privacy from the large front yard and lack of sidewalk that keeps pedestrians away and makes you feel like you're on an island. Privacy also in the way as you pull into the double wide driveway that could hold six cars. The front porch is a great spot to watch the world go by and the backyard is also a spot to entertain guests at the fire pit on those warm summer nights. The amazing bonus at this property is the breezeway with six skylights and loads of natural light. It is like a 12 month multipurpose sunroom/mud room. Stepping inside to the first level of this four level side split- the kitchen, dining area and living room are the heart of the home. One of the great things about this style of home are they have multiple spots of living space available for the growing family to enjoy. Stainless steel appliances and a stone like tiled floor, along with a gorgeous sink and faucet located in front of the kitchen window make this a very functional kitchen. Heading up to the upper level there are three good size bedrooms and a fully renovated, bathroom in 2020 a with large soaker tub, a gorgeous vanity, custom tile work and a secret storage area behind the built in cabinet. And don't forget the heated floors in this bathroom! They could be put on a timer if need be to make sure your feet are toasty warm in the morning on any day. As you make your way down to the first lower level, this cozy area is very hard not to love. With a large open area and a two piece bathroom it is presently used as a music studio and rec room, but it would be a beautiful spot to put your feet up and relax and unwind too. Moving from there down into the basement there is a large storage area and another large area that is used as the laundry room. This area could be finished easily for more inside living space but since it was built it has not been needed by any previous owners. Book your showing today! (id:49187)
Con Ehr Pt Lot 25 M-25 Lot 4
Bancroft (Bancroft Ward), Ontario
Fantastic 155.88 acre property for outdoor enthusiasts or those seeking privacy. With its mature hardwood forest and potential for a maple syrup bush or hunting camp, there are plenty of opportunities for recreational activities and wildlife observation. The presence of ATV trails allows for convenient exploration of the property, including a high ridge with beautiful views. Being located off Highway 62 and within 15 minutes of Bancroft village adds to the convenience and accessibility of the property. Overall, it seems like a great opportunity to own a piece of paradise and create lasting memories with your family. (id:49187)
3 Gibbs Crescent
Guelph, Ontario
Gorgeous former Model Home backing onto Conservation! This Gatto built south end home has so much to offer in its practical and spacious floorplan with 4 bedrooms and a fully-finished walkout basement. Close to schools, shopping and moments from the 401, and with a new community centre just being completed this amazing neighborhood offers every amenity. Enjoy the view from the comfort of your covered porch, the front has lovely gardens with minimal maintenance, a mix of stone and brick and custom garage doors. The interior offers space for everyone with the separate living room and family room divided by a double-sided gas fireplace. The dining room adjoining the kitchen is perfect for your family gatherings and special occasions. The kitchen has ample space and has a movable island in the adjoining dinette, features Stainless Steel appliances and a walkout to the wonderful bright deck. The backyard offers a beautiful view of conservation and accesses the walking trails leading to Preservation Park. The second level features a spacious primary bedroom with full 4 piece ensuite with a corner soaker tub with jets, stand up shower with bench and walk-in closet. Another 3 large bedrooms and full 4 pc bathroom are nicely spaced out on the second level. The bright basement is fully finished with a bedroom currently configured as a home office as well as 3 piece bathroom with tiled shower. Featuring ample natural light throughout, a neutral colour palette and every amenity a family could want! (id:49187)
64 Shawbridge Court
Hamilton, Ontario
Welcome to 64 Shawbridge Court, a newly built gem by Rosehaven Homes in the prestigious “On The Ridge” community of Hamilton. Situated on a rare court location with a spacious pie-shaped lot backing onto a proposed park, this 2,695 sq ft home blends luxury, comfort, and future potential. Step inside to an elegant main floor featuring oak hardwood throughout, a large family/dining room perfect for entertaining, and a cozy gas fireplace with serene views of open space. The gourmet kitchen boasts quartz countertops, a stylish farmhouse sink, and ample workspace for culinary creativity. Upstairs, you'll find 4 spacious bedrooms and 4 bathrooms, including two private ensuites and a Jack-and-Jill semi-ensuite, offering privacy and functionality for the whole family. The upgraded oak staircase with wrought iron spindles adds a touch of classic craftsmanship. The unfinished basement features upgraded 9' ceilings, providing incredible potential for custom finishing—whether it's a home theatre, gym, or additional living space. Outside, the rare pie-shaped backyard offers ample space to create your dream outdoor oasis. With trails, parks, top schools, shopping, dining, and quick highway access nearby, this home truly has it all. An exceptional opportunity in a coveted location—this is court living at its finest. Some pictures have been virtually presented. (id:49187)
5012 Serena Drive Drive Unit# 5
Beamsville, Ontario
An exceptional opportunity awaits first-time buyers, downsizers and savvy investors with this modern 2-story stacked townhouse in beautiful downtown Beamsville. Nestled in the heart of wine country, this property offers the perfect combination of urban convenience and scenic small-town charm. Situated in a prime location, walking distance to all Beamsville has to offer including progressive restaurants, a library, Fleming Centre, and all essential shopping. This contemporary home features an open-concept kitchen and living room plus two bedrooms and 2 balconies in these thoughtfully designed stacked townhouses. Equipped with all the essentials including stainless steel appliances and in-suite laundry, plus one car parking. This property is move-in ready and waiting for you to start your home ownership journey or downsize to a worry-free living experience for that close the door and go lifestyle. Don’t miss this fantastic opportunity to own in a vibrant community at an unbeatable value. (id:49187)
263 Atkinson Street
Stayner, Ontario
FRESH STYLE, CONTEMPORARY COMFORT & WALKABLE CONVENIENCE! Discover modern living in this newly built 2020 home, tucked into a quiet neighbourhood just a 15-minute walk to Stayner’s shops, restaurants, grocery stores, and everyday essentials. Enjoy the best of four-season living with Wasaga Beach, the scenic Georgian Bay waterfront, and downtown Collingwood only 20 minutes away, plus easy access to Blue Mountain and Snow Valley ski resorts, provincial parks, conservation areas, Bruce Trail trailheads, and top-rated golf courses all within 30 minutes. Commuters will appreciate the convenient 40-minute drive to downtown Barrie and the GO Station. This home is as eye-catching as it is functional with clean architectural lines, a contemporary brick and siding exterior, a covered front porch, sleek black accents, and oversized windows that flood the space with natural light. The spacious fenced backyard features a private deck with peaceful views of trees and green space, while the attached garage with inside entry and extra driveway parking adds everyday convenience. Inside, a bright open-concept kitchen, dining, and living area with a sliding glass walkout creates a welcoming space to gather. Enjoy a generously sized primary bedroom, freshly cleaned interior, modern neutral tones throughout, and a full-height unfinished basement with laundry and plenty of storage potential. Don’t miss your chance to call this modern gem your own—where comfort, style, and location come together for a lifestyle you’ll love year-round. (id:49187)
116 Berkley Crescent
Simcoe, Ontario
Discover your dream home! This stunning 3-bedroom, 3-bathroom single-family home is centrally located in Simcoe. Enjoy the serene atmosphere of mature trees, a spacious backyard, and an inviting inground pool with a cabana, perfect for summer gatherings. The pool is 10ft deep and the shallow end is 4 ft deep. The cozy family room boasts a gas fireplace for those chilly evenings. With shopping just around the corner, this gem blends comfort and convenience seamlessly. Don't miss out on this fantastic opportunity! (id:49187)
211 Weber Street E
Kitchener, Ontario
Legal Duplex in Prime Kitchener Location – Perfect Investment or Multi-Generational Home! This freshly updated legal duplex in Kitchener offersan amazing opportunity for investors or families seeking rental income. Conveniently located near shopping, parks, schools, and more, this homeis move-in ready with key upgrades throughout! The upper unit freshly painted with a welcoming foyer for outdoor storage, 2 bedrooms, twobright living spaces, and a newly renovated full-sized kitchen with updated plumbing and ample cabinetry. The 4-piece bathroom has also beenupgraded with new plumbing. The lower unit features 2 bedrooms, a sleek 3-piece bathroom with a glass stand-up shower and tiled walls, and aseparate laundry space. The attic has been recently finished, converting into a spacious second bedroom. Recent Updates in the home include:Electrical upgraded (2019) with a separate meter for the top unit, new sewage lines in the basement and a new eavestroughs with leaf guard onthe home & garage. This versatile property offers modern upgrades, separate laundry for each unit, and a prime location—a fantastic investmentor a comfortable home with rental income potential! (id:49187)
1280 Gordon Street Street Unit# 111
Guelph, Ontario
Welcome to 1280 Gordon Street -- a rare opportunity to own a fully upgraded 4-bedroom, 4-bathroom stacked condo in one of Guelph's most desirable locations. With each generously sized bedroom offering its own private ensuite, this home is ideal for investors, professionals, or families seeking both comfort and practicality. Perfectly positioned on a direct bus route to the University of Guelph, this property offers unbeatable convenience for students and commuters alike. Thoughtfully designed with quality finishes throughout, the unit features granite countertops in the kitchen and bathrooms, engineered hardwood and tile flooring (no carpet), and a bright, open layout that maximizes space and livability. With estimated market rents between $4,000-4,400/month, this property offers excellent income potential and a strong return on investment. Additional highlights include three separate entrances (main lobby, underground garage, and direct street access), one underground parking space, and ample visitor parking. Whether you're looking for a hands-off investment or a stylish, low-maintenance place to call home, this property delivers on every front. Book your private showing today! (id:49187)
1587 Royal York Road
Fort Erie, Ontario
Welcome to this one-of-a-kind, custom-built bungalow, just 5 years new and situated on a peaceful ¾-acre lot at the end of a quiet dead-end street. Surrounded by nature and offering complete privacy with no rear neighbours, this thoughtfully designed home blends modern elegance with practical functionality. Featuring 3 bedrooms and 2.5 baths, plus a versatile den with custom built-in shelving, the layout is ideal for both everyday living and entertaining. The heart of the home is the chef-inspired kitchen, complete with an oversized island, granite countertops, and ample cabinetry, seamlessly flowing into the spacious great room where a stone-surround gas fireplace and large wood beam create a warm, inviting atmosphere. An open- concept dining area extends to a stunning 20’ x 16’ covered patio with composite Trex decking, designer wood paneling, and built-in lighting — perfect for year-round enjoyment. The principal bedroom offers a tranquil retreat with its own private concrete patio and a luxurious ensuite featuring heated floors, a glass shower, a freestanding tub, and a double vanity. This home is flooded with natural light and features an open-to-below staircase that leads to over 2,000 square feet of unfinished basement space with 9-foot ceilings, offering endless possibilities. Additional highlights include hot water on demand, a 4,500-gallon cistern, 200 amp electrical service, and a spacious mudroom with an adjacent walk-in pantry. The large laundry room is equipped with counters and a sink, while the well-placed powder room enhances the functionality of the main living area. A double-car garage with epoxy flooring, a concrete driveway, and beautifully landscaped grounds enhance the exceptional curb appeal. The fully fenced yard ensures privacy and safety, all within close proximity to beaches, walking trails, and shopping centers. This is a rare opportunity to own a modern, custom home in a serene and secluded setting. (id:49187)
9 Walter Clifford Nesb Drive
Whitby, Ontario
Welcome to this beautiful, brand new 2-bedroom, 1-bathroom basement apartment, offering the perfect blend of modern design, space, and convenience. This spacious 1000 sqft above-graded welling is filled with natural light thanks to large windows and high ceilings that create an open, airy feel. Enjoy a thoughtfully designed layout that includes a modern kitchen equipped with brand new stainless steel appliances, sleek cabinetry, and plenty of counter space ideal for both everyday cooking and entertaining. The pot lights throughout add a clean, modern touch and brighten every corner of the home. The two generously sized bedrooms offer comfort and flexibility, perfect for families, professionals, or roommates. The full bathroom features contemporary finishes and fixtures, making it both functional and stylish. Step outside to enjoy a beautiful backyard a rare find in rental homes perfect for relaxing, entertaining, or just enjoying the fresh air. This unit comes with 1 dedicated parking spot, and its prime location means you're just minutes away from schools, grocery stores, and public transportation. Whether commuting or running errands, everything you need is within easy reach. Be the first to live in this freshly built unit, where every detail has been carefully considered to offer comfort, style, and functionality.? Above-grade & bright? High ceilings & pot lights? New stainless steel appliances? 1 parking included? Close to schools, transit & shopping? Access to a beautiful backyard?? This one won't last long! Book your showing today and make this stunning space your new home! (id:49187)
69 Robinson St
Simcoe, Ontario
69 Robinson St. features Steel roof in 2012 , main floor leased to the VON since new in 2012 ,upper 2 apartments with separate entrances and separate utilities sold in conjunction with 10 Colborne St. N leased to the Haldimand -Norfolk Reach since 2003, featuring a newer roof newer HVAC system. New boiler in 2024. approximately 4800 sq.ft. Seller will consider a Seller take back mortgage to a qualified Buyer. The Seller will consider severing the two properties. This is a unique offer of 2 extremely well maintained buildings with long term tenants and fully executed leases. (id:49187)
3 - 407 Keats Way
Waterloo, Ontario
Welcome to this beautifully maintained and fully renovated two-storey townhome, offering the perfect blend of modern upgrades and spacious living for growing families or those seeking rental income thanks to its excellent location, just minutes from the University of Waterloo. The main floor features an open-concept layout with pot lights throughout. Stunning kitchen is complete with Sleek stainless steel appliances and brand new Fridge. Quartz countertops and backsplash add flair and practicality for everyday usage while Spacious pantry provides extra storage space. The bright and sun filled living room opens to step outside to the private backyard with newly built large deck (2023) offering the perfect space to enjoy morning coffee and relaxing evenings. Upstairs, You'll find 3 generous sized bedrooms & the Primary bedroom also features a large Walk-In Closet. The bright and professionally finished basement offers 2 additional bedrooms, both featuring large egress windows (Option to get a license from City to rent rooms) & A washroom on every floor adds convenience for families with kids and seniors. The house is freshly painted with new flooring (2023) in the basement. The improvements around the home include new sewers, new walkways and landscaping in the common area. Excellent location close to Costco, UoW, Wilfrid Laurier, schools, shopping and parks. (id:49187)
208 - 316 Kingsdale Avenue
Kingston (35 - East Gardiners Rd), Ontario
Welcome to this adorable 1-bedroom, 1-bathroom condo perfectly situated in a central location that puts everything within easy reach! Whether you're a first-time buyer, downsizer, or savvy investor, this home offers the perfect blend of comfort and convenience. Located on the main floor just steps from the elevator for added accessibility this carpet-free unit boasts an efficient layout with a bright, open living space, a cozy bedroom, and a full bathroom. You'll love the covered balcony, ideal for enjoying your morning coffee or relaxing in the evening, rain or shine. The suite includes in-unit storage to keep your space tidy and organized. With its cute charm and unbeatable location, this condo is a gem you wont want to miss! (id:49187)
215 Armstrong Crescent W
Bradford West Gwillimbury (Bradford), Ontario
Client RemarksRavine view house ! Newly Renovated Modern Open Concept Living With Open Concept Family W/ Fireplace Combined W/Dining, Beautifully & Freshly Painted Detached House W/ Lot Of Upgrades Hardwood Floors & Pot Lights Throughout, Upgraded Kitchen With Extended Cabinets, Quartz Countertop & S/S Appliances, 2nd Floor Master W/ 5Pc En-Suite & W/I Closet & FULLY Finished Walkout Basement Larger Backyard With The & Extended Driveway (id:49187)
2428 Tillings Road
Pickering (Duffin Heights), Ontario
Impressive Freehold Townhouse nestled in the highly sought-after Duffin Heights neighborhood of Pickering. This beautifully finished home features: hardwood flooring throughout the main level, staircase, and upper hallway; upgraded carpeting with premium under-padding in the bedrooms; smooth ceilings throughout; enhanced trim and baseboards; pot lights for a modern touch; and a spacious kitchen with contemporary cabinetry, stylish backsplash, a large island with a double sink, and a breakfast bar. Enjoy outdoor living with a beautifully designed Interlock Patio, perfectly paired with a detached garage. (id:49187)
808 - 8 Hillcrest Avenue
Toronto (Willowdale East), Ontario
Bright and spacious unit in the Pinnacle at Empress walk. Largest 1 Bedroom unit in building. Direct access to the subway, shopping, groceries and restaurants and theater. Walk score of 100, walker's paradise. (id:49187)
85 Robinson Street Unit# 509
Hamilton, Ontario
A sought-after 2-bedroom condo in the City Square awaits you! This art deco-style O building exudes decorative flair and attention to detail, from the spacious lobby lounge to the open-air second-floor terrace. Nestled in the heart of the historic and upscale Durand neighborhood, you'll be within walking distance of St. Joseph's Hospital, parks, trails, Locke St S, Corktown, downtown, public transit, the Go train, coffee shops, and just minutes from shopping and restaurants with easy highway access. This 2-bedroom unit features in-suite laundry, two sets of patio doors leading to a large balcony, The eat-in kitchen boasts stainless steel fridge, stove, dishwasher, and microwave, a subway tile backsplash The condo fee includes heat, water and central air. The unit comes with one underground parking space (Level 1-28A) and a locker level 1 (3ft x 5ft -A07-#45A). Enjoy an array of amenities, including a fitness room, media room, party room, bike storage, lockers, rooftop terrace, BBQ area, and ample visitor parking. (id:49187)
1994 Glendale Drive
Pickering (Liverpool), Ontario
An exceptional opportunity awaits in one of Pickering's most established and desirable neighborhoods. This premium 75 x 200 ft lot offers endless development potential, making it the perfect investment for builders, developers, or end users looking to create their dream home. The existing home on the property provides immediate rental income potential, allowing you to generate revenue while finalizing plans and securing permits. The expansive lot size presents the possibility of a walkout basement ideal for additional living space, a rental suite, or private quarters for extended family. Located in a family-friendly area with easy access to top-rated schools, beautiful parks, shopping centers, and major transit routes including nearby GO Stations this property combines tranquility with unbeatable convenience. Don't miss your chance to capitalize on this rare opportunity in one of Durham Regions fastest-growing and in-demand communities. (id:49187)
63 Morgan Drive
Haldimand, Ontario
Welcome to this charming and affordable 3-bedroom, 1.5-bath home offering 1600+ sqft of finished living space in a sought-after central neighbourhood. Freshly painted throughout, this home features an updated kitchen with peninsula island, tile backsplash, and flows seamlessly into the open dining/family room perfect for entertaining. A convenient main floor powder room adds functionality. Upstairs, you'll find 3 bedrooms including a spacious primary (new window 2024), along with a beautitfully updated 4pc bathroom (new window 2024). The finished basement boasts a large rec room with potlights and brand new carpet (2024), a laundry area, and ample storage/utility space. Enjoy summer days in the fully fenced backyard with a large deck, partially covered for all-weather use. Just a short walk to schools, shops, and amenities this home checks all the boxes! This home offers a flexible closing date and is truly move-in ready - just bring your furniture! (id:49187)
210 Dolman Street
Breslau, Ontario
Welcome to 210 Dolman Street in Breslau, where modern comfort meets natural beauty along the Grand River. Backing directly onto scenic trails and green space, this thoughtfully designed home offers a rare combination of peaceful riverside living and everyday convenience. Inside, the open-concept main floor is bright and inviting, with large windows framing uninterrupted views of the water and hardwood-style floors adding warmth and continuity. The kitchen is both stylish and functional, offering ample storage and seamless flow into the dining and living areas—ideal for entertaining or quiet evenings in. Step outside to the spacious upper deck and take in breathtaking sunsets or your morning coffee in complete tranquility. Upstairs, the primary suite serves as a serene retreat with a spa-like ensuite and generous walk-in closet, while additional bedrooms offer flexibility for family, guests, or a home office. The fully finished walk-out basement enhances the home’s versatility with a private in-law suite featuring its own kitchen, open living space, and separate entrance—perfect for multi-generational living or rental potential. Located minutes from major highways, schools, shopping, and community amenities, and with nature at your back door, this is a home that offers both connection and escape. (id:49187)
912 John Watt Boulevard
Mississauga (Meadowvale Village), Ontario
Nestled in an exclusive and sought-after pocket of Meadowvale Village this one-of-a-kind home offers a perfect blend of elegance and comfort and is perfectly located just steps from the scenic trails of Meadowvale Conservation area. From the moment you arrive, the inviting porch welcomes you inside, setting the stage for a truly special living space. Inside, the soaring 20-foot ceiling in the family room creates an impressive and airy atmosphere. The formal living and dining rooms, both with coffered ceilings, offer a sophisticated space for hosting guests or enjoying intimate dinners. The spacious kitchen is a chef's dream, featuring ample cabinetry, sleek countertops, and a sunny breakfast area with a charming window seat, a perfect spot to enjoy your morning coffee. A convenient main floor laundry room adds to the thoughtful design. Upstairs, the generous primary bedroom is a true sanctuary, complete with a large walk-in closet and a luxurious 5-piece ensuite featuring a jetted tub and oversized shower. Two additional spacious bedrooms and a 5-piece main bath ensure comfort and convenience for the whole family. Outside the beautifully landscaped front and backyards create a tranquil space to relax and enjoy. Thoughtfully designed and tastefully decorated, this home is move-in ready and is as unique as it is beautiful. Bonus heated two car garage. (id:49187)
3006 - 310 Burnhamthorpe Road W
Mississauga (City Centre), Ontario
Welcome to the Prestigious Grand Ovation Community in the Heart of Mississauga, Step into luxury with this Spacious two bedroom Apartment suite featuring a rare, well-designed layout with *approximately 1,090 sq ft of indoor space plus 137 sq ft of outdoor balcony / terrace space* complete with two walkouts to a private terrace and balcony. Enjoy breathtaking panoramic views of the city skyline and Lake Ontario. Wake up to serene Lakeshore views from the master bedroom, while the second bedroom overlooks vibrant Celebration Square Bright and sun-filled, the suite is impeccably maintained and enhanced by expansive windows that flood the home with natural light. The kitchen is thoughtfully separated from the main living area, providing a dedicated space for culinary creativity without disrupting the flow of the family room. Cozy, inviting, and truly one of a kind this home is a must-see! (id:49187)
207 Mary Street
Milton (1035 - Om Old Milton), Ontario
Attention Investors: A stand-alone commercial building in the centre of downtown Milton. Steps to Town Hall and Steps to Main St., through a short laneway, where the central world of all amenities of Milton unfolded. Multiple municipal free parking lots are nearby, potential developments in the future that you may find out. This location is full of possibility, zoned as commercial, and ready for a variety of uses, including office, bank, retail, restaurant, commercial school, daycare centre, fitness centre, hotel, medical clinic, apartment building, retirement dwelling, arts gallery ... The building is NOT a designated heritage building. The buyer or buyer's agent is advised to complete their own due diligence to verify its measurement, status, zoning & use information. Email the listing agent for a marketing kit. (id:49187)
509 - 4700 Highway 7
Vaughan (East Woodbridge), Ontario
Elegant And Spacious Two-Bedroom, Two-Bathroom Condominium Nestled Within The Abundance Of Natural Light Of Vista Parc Condos. Renowned For Its High-End Finishes, This Condominium Boasts Granite Countertops, Exquisite Flooring. The Primary Bedroom Features A Magnificent Floor-To-Ceiling Window, A Walk-In Closet, And An Ensuite Bathroom. The Secondary Bedroom Offers A Large Window With Picturesque Views. The Open-Concept Living Room And Dining Area Boasts Floor-To-Ceiling Windows And A Walk-Out Balcony Overlooking The Tranquil Side Of The Property (Not Highway 7). The Kitchen Is Equipped With Full-Sized Stainless Steel Appliances And A Spacious Breakfast Island. The Foyer Features A Respectable-Sized Mirror Closet. The Condominium Is Maintained To The Highest Standards And Offers An Array Of Amenities, Including An Exercise Room, Secure Lobby Entry, A Party Room With An Expansive Outdoor Patio, And Guest Suites. This Exquisite Condominium Provides Convenient Access To Public Transportation And Major Highways, As Well As Proximity To Shopping And Dining Establishments. You Will Be Thoroughly Impressed By This Exceptional Property. (id:49187)
24 Rosefield Drive
Halton Hills, Ontario
Discover this highly sought-after PREMIUM lot nestled in a serene and established neighborhood. This private sanctuary boats breathtaking views of lush greenspace, offering both tranquility and exclusivity. Step into your backyard oasis, where this private sanctuary offers a Gunite heated pool that invites you to relax and unwind. The updated cedar/sauna/shower adds a spa-like touch, creating the perfect retreat for both relaxation and wellness. features a heated garage and workshop! Rough in for a wet bar, features a game room and lower office. With a large, beautifully landscaped yard, there's ample space to enjoy time with family and friends. Whether hosting gatherings or simply soaking in the beauty of nature. In a well established community. Patio furniture negotiable. Don't miss this rare opportunity to own a premium property in a prime location. (id:49187)
357 Wellington Street Unit# Lower
Brantford, Ontario
COMPLETELY SELF CONTAINED APARTMENT offering 2 Large Bedrooms, Kitchen, Living Room, 4 piece bath and ITS OWN SEPARATE SERVICES!! RENT FOR $1850.00 PLUS UTILITIES. (id:49187)
A - 5 Rosebery Avenue
Ottawa, Ontario
Dont miss the chance to rent this unique 3-bedroom, 1-bathroom home in the heart of the Glebe! Bright and spacious, it features hardwood floors, a stunning kitchen with new appliances, in-suite laundry, and premium finishes throughout. Enjoy a large rear-yard 2nd level backyard balcony and a heated driveway that melt snow in winter. Located on a quiet street, just walking distance from top-rated schools, parks, downtown, transit, shops, and more. Street parking is available. Utilities are only $175/month. A rare rental opportunity in one of the city's most desirable neighborhoods book your showing today! (id:49187)
273 Riverview Boulevard
St. Catharines, Ontario
Welcome to your dream home in the heart of the desirable South End of St. Catharines! This stunning 3-bedroom property offers the perfect blend of comfort, style, and location. Step inside to find a bright, spacious layout ideal for family living, with modern finishes and plenty of natural light. The beautifully landscaped backyard is your private oasis—featuring a heated swimming pool, perfect for summer fun and relaxation. Whether you’re hosting weekend BBQs or enjoying quiet evenings under the stars, the outdoor space is truly exceptional. Located in a family-friendly neighbourhood with top-rated schools, parks, and all the amenities you need just minutes away. Quick access to major highways makes commuting a breeze. This is more than a house—it’s the perfect place to call home. Don’t miss your chance to live in one of St. Catharines’ most sought-after areas! (id:49187)
312 - 325 South Park Road
Markham (Commerce Valley), Ontario
Start at South Park! Buyers, supercharge your home ownership dreams here at this big, bright and beautiful 2 bedroom & 2 bath 883 square foot home. Unit 312 literally has everything you hope for and more: a kitchen with an island! A split bedroom layout (privacy!) including an extra large primary bedroom (that can fit a king bed!) with an ensuite AND a second bedroom with a walk-in closet! Tall 9 foot ceilings! Unobstructed south view! Parking and locker close to the stairs (with more parking spots available for rent) ***** Placed in the Eden Park II condos, with 24/7 security, full gym, pool, theatre room, and plenty of visitors parking, near a number of parks (including a splash pad), pond, and green space. ***** And a super convenient location: minutes drive to the 407/404, and surrounded by every shopping and eating need: grocery stores, restaurants, tea shops & 24/7 McDonalds. ***** Make this one your own! (id:49187)
2890 Solina Road
Clarington, Ontario
Now available! One of the rare prime lots on desired Solina Rd. Fully detached brick bungalow on huge private 78.66 x 615 ft deep lot! Home features 3 bedrooms, 2 baths and a huge finished great room with walk-out to patio. Potential to build dream home as you live in awesome bungalow or rental potential. Wide, open lot, treed/wooded at rear. Attached garage with in home access, red cedar fully functional indoor sauna. Also featuring 20 x 20 great room with floor to ceiling gas insert fireplace! Seller builds huge backyard ice rink every winter (see pics), cozy firepit and total privacy. Excellent in-law potential with a full, unspoiled basement with separate entrance. Close to new 407, 401, 418, 35 & 115 highways, all big box stores, transit and all amenities. Professionally cleaned. Will not last, your dream property awaits! (id:49187)
38 - 15 Eldora Avenue
Toronto (Newtonbrook West), Ontario
Welcome To This Bright And Stylish 2-Bedroom, 2-Bathroom Condo Townhouse Located In A Prime Urban Pocket Just Steps To The Subway, Hendon Park, Trendy Shops And Dining*This Open-Concept Layout Boasts A Sunlit Living/Dining Area With Expansive Windows And Walkout To A Private Balcony, Perfect For Morning Coffee Or Evening Relaxation*The Modern Kitchen Features Sleek Cabinetry, Granite Counters, Breakfast Bar, And A Recently Updated Electric Range (2023)*Upstairs, You'll Find Two Generously Sized Bedrooms, Including A Primary Retreat With Ample Closet Space*Enjoy Ensuite Laundry And A Functional Layout Ideal For Both Daily Living And Entertaining*A Fantastic Opportunity For First-Time Buyers, Downsizers Or Investors Looking For Comfort And Convenience In A Coveted Neighbourhood* (id:49187)
D205 - 216 Plains Road W
Burlington (Bayview), Ontario
Stunning, spacious, 2 bedroom, 2 bathroom, Maple model in the highly sought after Oakland Green complex in the heart of Aldershot Village! Comes with 2 parking spaces: 1 underground and 1 outside in front of the building. Featuring: hardwood flooring, a large open concept main living room and dining area, and a custom kitchen with granite counters, pantry and soft close pot drawers. Hardwood continues into the primary bedroom which has 2 closets (one walk-in and one double, both with custom organizers), as well as a 4 piece ensuite bathroom with easy step glass and marble-style walled shower. The 2nd bedroom also has hardwood flooring, a beautiful picture window, closet with custom organizers and access to a full bathroom. Find peace of mind with several recently replaced items: Energy Efficient LG Laundry Tower (2024), Energuide Brushed Stainless Steel Refrigerator (2022), High Efficiency Furnace and AC (2024), Owned Hot Water Heater (2024), Comfort Height Low Flow Toilets, (2024), Custom Blinds with blackout capability and insulative quality on all windows and doors (including arches). This property overlooks a beautiful treed courtyard, and offers one of the largest south facing balconies from which to enjoy a morning coffee or sandwich in the sun. Further, you will find the property comes with a large locker for seasonal items and access to a clubhouse with party and games room. Walk to Lasalle Park, the Waterfront, RBG, Aldershot Pool, as well as many shops, restaurants! Transportation is simple with convenient bus routes at your doorstep, Aldershot GO station down the road, and easy access to highways 403 and 407. Don't miss this great opportunity! (id:49187)
2 - 43 Mahony Avenue
Hamilton (Normanhurst), Ontario
Stunning 2-Bedroom, 1 Bathroom Lower Level Unit with Ensuite Laundry & Parking! Discover the perfect blend of modern and rustic charm in this beautifully renovated 2-bedroom, 1 four-piece bathroom lower level unit. (just short of 7ft ceiling height) Conveniently located just minutes away from the highway, this gem offers both style and convenience. Step into a spacious living area adorned with modern finishes that create a cozy yet sophisticated atmosphere. The open-concept layout seamlessly connects the living, dining, and kitchen areas, making it perfect for entertaining. The well-appointed four-piece bathroom exudes elegance and functionality, while the en suite laundry adds a touch of convenience to your daily routine. Embrace the rustic charm of exposed brick walls, balanced perfectly with sleek, contemporary design elements. This unique combination creates an inviting space that you'll be proud to call home. Never worry about parking with your very own designated spot, ensuring hassle-free access to your unit. Plus, loads of street parking. Don't miss out on this incredible opportunity! Available June 1st (id:49187)
1, 2, 3 - 3 Marvin Avenue
Oakville (1008 - Go Glenorchy), Ontario
Modern Fully Freehold Triplex in North Oakville! Over 5400 sq ft of True investors delight , 2 Residential units with rare corner commercial ground floor unit facing the main road at Sixth Line! Perfect for a multitude of commercial and business operations, the list for group D commercial usage is endless! 2 Residential towns are over 2000 sq ft each offering 3 bedrooms, individual garages, private entry and beautiful balconies!This stylish property allows you to live and work in one upscale location, or earn a great income and ROI via Rental. Brand new sub-divison in North Oakville Situated just north of Dundas, offers ideal location for starting your commercial venture .Its surrounded by the Natural Heritage System, offering a unique blend of urban living and nature. Enjoy access to top-rated schools, scenic parks, trails, modern shopping, trendy dining, and close proximity to major highways( 407, 403), GO Station, Sheridan College, and Oakville's vibrant downtown and lakefront.The residential units feature 9 ft ceilings, hardwood flooring, The kitchen boasts of Stainless Steel appliances, granite countertops and extended cabinets, . The master suite offers a walk-in closet and a 3-pc ensuite with a frameless glass shower. Live luxuriously while building your business this property truly has it all! (id:49187)
1603 - 39 Mary Street
Barrie (City Centre), Ontario
ENJOY MODERN LIVING IN THIS BRAND-NEW DEBUT CONDO FOR LEASE! Be the first to live in this stunning unit at the brand new Debut Condominiums, ideally located in the heart of downtown Barrie. Perfectly positioned just steps from public transit and within walking distance to the waterfront, local restaurants, boutique shopping, and everyday conveniences, this location truly has it all. Step inside and discover a thoughtfully designed open-concept layout featuring 9-foot ceilings and large windows that flood the space with natural light. The sleek, modern kitchen has upgraded appliances, stylish cabinetry, and plenty of prep space. The primary bedroom offers a peaceful retreat, complete with a private ensuite, while the convenience of in-suite laundry and an included parking space adds to your everyday ease. As the building completes its final phases, residents will soon enjoy an exceptional array of amenities, including outdoor dining areas with BBQs, an indoor fitness centre, and a breathtaking infinity plunge pool with loungers, perfect for soaking in the views of the bay. Whether you're looking for luxury, location, or lifestyle, this is downtown Barrie living at its finest! (id:49187)
32 Wattie Road
Springwater (Midhurst), Ontario
Welcome to 32 Wattie Road, an updated, elegant two-storey family residence, featuring five bedrooms and three baths in the coveted community of Midhurst. This property presents a remarkable setting with a sizable private fenced yard measuring 111x190, complete with an inviting inground pool and surrounded by stately mature trees that offer unparalleled seclusion and serenity. The main floor layout is thoughtfully designed, featuring a recently updated gourmet eat-in kitchen with ample counter space, abundant cabinets, stainless steel appliances including a gas stove, granite countertops, and a walkout to the backyard. Additional main floor highlights include a spacious formal dining room, a well-lit living room with a gas fireplace, and an expansive main floor laundry room/mudroom with convenient inside access to the double car garage. The welcoming sunken family room boasts a wood-burning fireplace, providing a cozy ambiance for cool evenings. The large airy primary bedroom is graced with Jatoba Brazilian cherry hardwood floors, abundant natural light, an updated ensuite, and a walk-in closet. Upstairs, three generously sized bedrooms and a four-piece main bath offer comfortable accommodation for everyone in the family. The finished basement offers additional living space with a versatile recreation room, an extra bedroom suitable for office use, and a sizable storage area. This exceptional property delivers a harmonious blend of quality craftsmanship and desirable amenities tailored to enhance your lifestyle. Schedule a private viewing to experience the grandeur of this home firsthand. (id:49187)
206 - 8763 Bayview Avenue
Richmond Hill (Bayview Hill), Ontario
Beautiful sunrise horizon, east clear view, high ceiling, bright and comfort, located in the heart of Richmond Hill, one Room +Den, unit approx, 600 Sq Ft + 40 In Ft Balcony, very close access to highways, transportation, Hwy 7, Hwy 407, Viva and Go station, many facilities available such as Gem Room, Private Lounge and Dining Room, Game Room. (id:49187)
163 Abner Miles Drive
Vaughan (Patterson), Ontario
Magnificent detached house nestled on premium corner lot in the prestigious Upper Thornhill Estate. 50ft wide model built by Regal Crest w/4 large ensuite bedrooms & 3 car Tandem garage. Stone facades & black windows stand for a beacon of luxury and refinement. 10' ceiling main flr. 9' ceiling 2nd flr & basement. Hardwood floor throughout. Crown moulding & pot lights. Sun-soaked office w/soaring high ceiling. 2 way gas fireplace between dining room & family room. Modern white Full Height Kitchen cabinets. High end appliances & Large centre island. Stone countertop & Backsplash. Finished basement w/huge rec room & extra bedroom. Close to go stations, hospitals, schools, parks, & grocery stores. **EXTRAS** All Existing Light Fixtures. All Existing Window Coverings. High end built-in Stainless Steel Fridge, Microwave Oven, Gas Cook Top, Dishwasher & range hood. Washer & Dryer. Custom Backsplash. Gas furnace. Air conditioner. Central Vacuum. (id:49187)
528 - 629 King Street W
Toronto (Waterfront Communities), Ontario
Prime Location!! Rarely Offered The One Bed Condo At One Of The Most Desired Building, The Thompson Residence In The Heart Of King West Community * Bright And Functional * Floor To Ceiling (9') Windows Providing For Lots Of Light * Open Concept Layout W/ Hardwood Fl Thru/Out * Modern Scavolini Kitchen W/ Granite Countertop, Modern Built-In Appliances*Tons Of Storage Space * Amenities: Outdoor Pool, Rooftop Deck/Patio At Lavelle, Gym, Concierge*Steps Away From TTC, Pubs/Restaurant, Boutiques, Financial & Fashion District And Much More * Great Place For Who Wants To Live Downtown * Must See!!! Pic from Previous Listing (id:49187)
609 - 1210 Don Mills Road
Toronto (Banbury-Don Mills), Ontario
Welcome to Windfield Terrace! Lovely 2 Bed, 2 Bath suite, 1165 sq feet of living space. Gorgeous Renovated Kitchen, & Breakfast Area. Large Balcony with Sunrise Views. Sunfilled Primary Bedroom, 2 large closets and a 4pc Ensuite. Spacious 2nd Bedroom. 2 Parking Spaces and Locker. This building has it all, wonderful amenities, outdoor pool, weaving gardens and pathways, perfect for a stroll or relax on bench. Steps to numerous parks, great schools, TTC and the wonderful Shops At Don Mills. (id:49187)
1413 - 188 Cumberland Street
Toronto (Annex), Ontario
Welcome to luxury condo "Cumberland Tower" In The Heart Of Toronto's Coveted Yorkville Neighbourhood, At Cumberland St & Avenue Rd. Very Functional Floor Plan. This Luxurious One Bedroom Offers Expansive Wall To Wall & Floor To Ceiling Windows, Engineered Laminate Plank Floors, Custom-Designed Kitchen Cabinetry With Stone Counters & Built-In, Integrated Miele Appliances. Close to U of T And The Subway Is Across The Street. (id:49187)
304 - 1 Hillsdale Avenue W
Toronto (Yonge-Eglinton), Ontario
Welcoming you to the Uovo Residences, where sublime living meets city life. Step into your personal haven at 1 Hillsdale Avenue West. This boutique building is more than meets the eye - only 70 units spread across 11 floors.Welcome to The Basie - a pragmatic 2-bedroom, 2-bathroom layout spanning a generous 811 square feet of interior space, coupled with a 141 square foot terrace. Also, can't forget the parking and locker! Living in Midtown is like having a whole city tucked away in a tiny, precious gem. Its location at Yonge & Eglinton is a microcosm of the bustling, vibrant city. Steps away from Farm Boy, Oretta, STOCK Bar, Eglinton Station, and many more. This is hands down, Midtown's Newest and Best Condo Building You WON'T Want to Miss (id:49187)
204 Peacock Drive
Russell, Ontario
This house is not built. This 3 bed, 3 bath middle unit townhome has a stunning design and from the moment you step inside, you'll be struck by the bright & airy feel of the home, w/ an abundance of natural light. The open concept floor plan creates a sense of spaciousness & flow, making it the perfect space for entertaining. The kitchen is a chef's dream, w/ top-of-the-line appliances, ample counter space, & plenty of storage. The large island provides additional seating & storage. On the 2nd level each bedroom is bright & airy, w/ large windows that let in plenty of natural light. Primary bedroom includes a 3 piece ensuite. The lower level is finished and includes laundry & storage space. The standout feature of this home is the full block firewall providing your family with privacy. Photos were taken at the model home at 325 Dion Avenue. Flooring: Hardwood, Flooring: Ceramic, Flooring: Carpet Wall To Wall (id:49187)
265 Muskoka Road S
Gravenhurst (Muskoka (S)), Ontario
Situated in one of Gravenhurst's most sought-after downtown locations, this exceptional commercial property offers unmatched visibility and presence in the heart of the towns vibrant core. Just steps from the iconic Opera House and adjacent to Service Ontario, its perfectly positioned within a high-traffic, tourist-rich corridor that serves as a true gateway to Muskoka. Featuring over 1,000 sq ft of welcoming retail space, the property also includes two charming one-bedroom apartments, one perched above and the other tucked privately at the rear, offering an ideal live/work lifestyle or added income potential. A rare private driveway with a garage creates exciting opportunities for outdoor commercial use, while a fully fenced backyard and more than 1,700 sq ft of basement storage provide outstanding functionality for inventory, fulfillment, or creative expansion. A rare and versatile offering in a location that simply cant be beat. (id:49187)
25 Ayling Reid Court
Wasaga Beach, Ontario
At 25 Ayling Reid Court, charm meets convenience! This 3 bedroom, 1 Bath home is great if you are looking for a primary residence or a weekend getaway. This property includes two lots together at the end of a dead end street. Plenty of space for outdoor activities and enjoying time in the gazebo or on your deck. Main level primary bedroom has walkout to a sundeck. Kitchen has been renovated, features a gas stove, newer dishwasher and has a walkout to the back deck. Upstairs you will find two generously sized bedrooms for your family or guests. Quick access to the highway for commuters, close to the beach and the casino. Metal roof done in 2019. Flooring has been updated in parts of the home, electrical was updated and main floor laundry features newer washer and dryer. (id:49187)
1394 Stoneridge Drive
Kingston (28 - City Southwest), Ontario
Welcome home to this beautifully upgraded Conservatory Pond 2-storey boasting 4 bedrooms, 2.5baths and many recent updates. The inviting main floor, with its 9-foot ceiling, features freshly painted walls and elegant hardwood flooring, creating a warm, open atmosphere. The open-concept kitchen features glimmering quartz counters, stainless steel appliances, a kitchen island with a breakfast bar, and ample pantry space connected to the spacious family room with a cozy fireplace. Sliding patio doors open directly to a fenced backyard, ideal for kids, pets, or summer BBQs. Upstairs, youll find four generously sized bedrooms, including a luxurious primary bedroom with a large walk-in closet and a 5-piece ensuite bathroom. The lower level remains unfinished, offering a blank canvas for your future design. Located just minutes from the Landings Golf Course, Lemoine Point conservation area, Collins Bay Marina, schools, shopping, and all essential amenities! This move-in-ready home is vacant and waiting for its next family! (id:49187)
657 49 Highway
Prince Edward County (Hallowell Ward), Ontario
Live the County Dream Without the Big Price Tag. Looking for that perfect balance of family-friendly comfort, outdoor fun, and an unbeatable location? You have just found it. This move-in ready 3-bedroom, 2-bath home is ideally located just outside the heart of Picton with the Millennium Trail & Picton Golf & Country Club just a short walk from your front door. Perfect for morning bike rides, afternoon strolls, or a quick round before dinner. Just minutes away, downtown Picton offers boutique shopping, cozy cafs, great dining spots & the marina on Picton Bay, ideal for weekend wandering or evening sunsets. And when you want to explore? You are surrounded by some of the best wineries, craft breweries, farm stands and markets in Prince Edward County, all scattered throughout the beautiful countryside. Plus, the iconic Sandbanks beaches are just a 20-minute drive away for spontaneous summer escapes. Inside, the layout is designed for comfort and convenience: a main-floor laundry, bathroom, and a flexible den or office space make everyday living a breeze, whether you're running a home business, working remotely, or just need a quiet corner for homework and hobbies. You'll also love the insulated, climate-controlled attached garage, perfect as a home gym, creative studio, or just keeping your car comfortable year-round. The detached workshop adds even more space for projects or storage, and the spacious backyard is ready for play, gardening, or summer BBQs. Affordable. Move-in ready. Right where you want to be. (id:49187)

