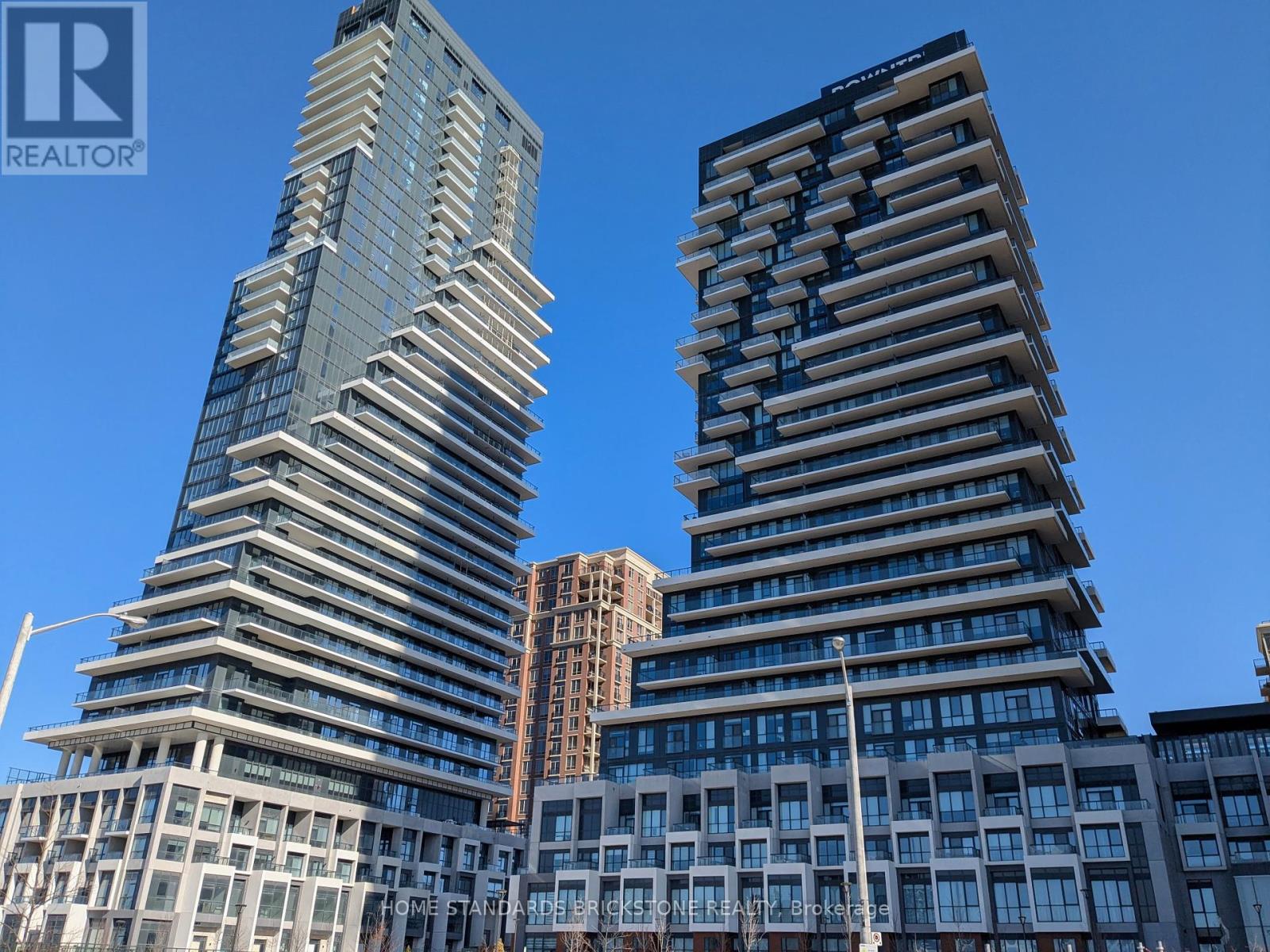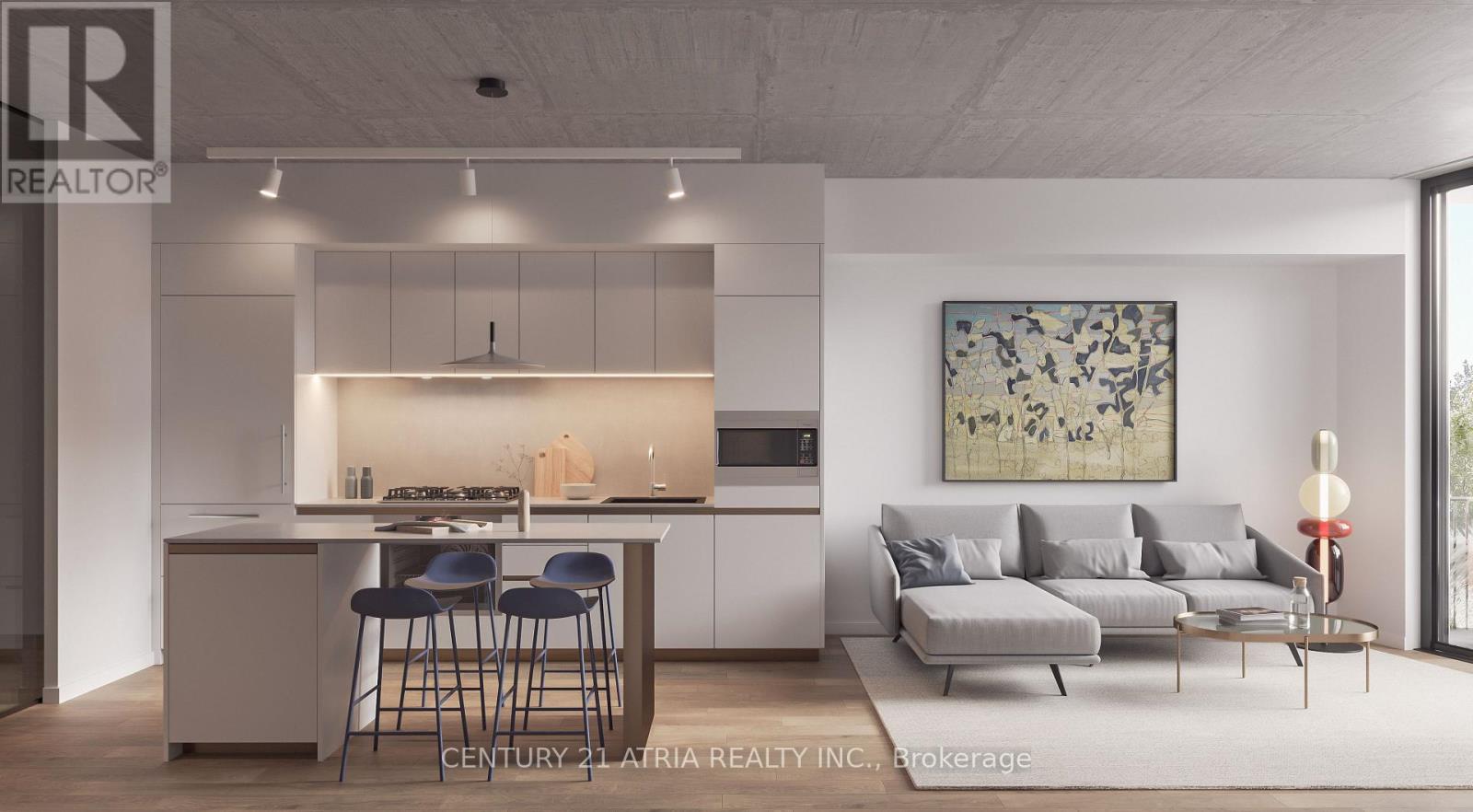1502 - 1101 Leslie Street
Toronto (Banbury-Don Mills), Ontario
**Welcome to Carrington on the Park.** Gorgeous 1,160 sq. ft. two split bedroom plan two bathroom corner suite. Bright sun filled space with large windows. Living room walks-out to balcony overlooking the manicured courtyard, Both the Living room and Kitchen have additional Juliet balcony's, Dutch clean, Professionally painted throughout. 9 ft ceilings, Kitchen with newer stainless steel fridge, stove, microwave oven, (3 years) movable island with matching granite top, granite counters, Juliet balcony, ungraded pantry for extra storage space, mirrored backsplash, 1 parking and 1 locker included, Excellent facilities including indoor pool, gym, party room, guest suites, loads of visitor parking, 24 hour concierge, pets allowed with restrictions, Steps to Public transit and soon to open Eglinton Crosstown LRT, The condo is situated across from Wilket Creek Park consisting of over 2km of pedestrian/bicycle trails,Extras: (id:49187)
361 Wilson Avenue
Toronto (Bathurst Manor), Ontario
Great Location For Restaurant/Night Club Business, Approx. 4500 Sqft W/Basement Included, Previous Owner Had LCBO License, Kitchen and Washroom in Basement. Centrally located close to all amenities, including TTC, Subway, and Shops, it includes all existing restaurant equipment. Ready to Start Your New Business. (id:49187)
8 Elliotwood Court
Toronto (St. Andrew-Windfields), Ontario
Rear Find Out the Gem, Super Spacious Marster Bedroom, Almost Half Size of the 2nd floor, This Master Bedroom Retreat a 7 Pc Ensuite with Heated Floors, Sauna, Fireplace & Balcony, Overlooking Pool, Connect with a Sunny Large Office, The Unique Office Layout with Magnificent Window View, The Whole House with Very Special Design. Nestled on Highly Sought After St. Andrew-Windfields Area, Surrounded by Multi-Million Homes. Just Substantially Renovated Executive 5 Bedrooms with 5 Baths, Big Windows, Very Spacious and Bright, Main Entrance Foyer with Top to Above, Huge Bow Shape Window. This Property with Many Unique Features, Brand New Hardwood Floor Throughout the First and Second Floor. Gourmet Kitchen with High End Appliance, All New Pot Light. Total Seldom With 4 Fireplaces, Three Entrances Can Go to the Back Yard and Pool, Spa. Two Air Conditioners, Newer Roof, Beautiful Swimming Pool with Jump Depth and Deep Spa. Big Lot 79.7 x 107.08 Feet, Big Driveway Can be Easy to Park 6 Cars. Excellent Location, Easy access to Top-Rated Schools including Renowned Private Schools, And High-Top Ranked York Mills, Near TTC, Hospital & Shops! **EXTRAS** S/S Fridge, Doble Oven, Gas Cook/Top, Pot filler, Dishwasher, Brand New Fotile Range Hood, Washer and Dryer (id:49187)
1839 - 20 Inn On The Park Drive
Toronto (Banbury-Don Mills), Ontario
Luxurious Life in Auberge Condo by Tridel, 620 Sq Ft (Refer to Attached Floor Plan/MAPC Report), Unobstructed View from Living/ Balcony/ Bedroom, 9 Ft Ceilings, Floor To Ceiling Windows, High Speed Internet Included, Locker (on the 4th Floor) Included, Amenities Includes 24 hr Concierge / state of art Fitness/ Yoga & Spinning Studio/Outdoor Pool/ Party Room /Rooftop BBQ / Guest Suites, Easy Highway access and upcoming LRT station nearby (id:49187)
211 - 1 Scott Street
Toronto (Waterfront Communities), Ontario
Discover this stunning, fully furnished designer loft at London on the Esplanade, a true masterpiece created by the renowned Andrea Kantelberg. This one-of-a-kind, two-storey loft has been thoughtfully redesigned with a focus on health and well-being, utilizing only pure, chemical-free materials throughout. The main level is highlighted by striking 18-foot floor-to-ceiling windows, flooding the space with natural light. The gourmet kitchen boasts integrated European appliances, sleek Caesarstone countertops, and an impressive 8-foot island, making it an ideal space for entertaining. On the upper level, the spacious primary suite offers a luxurious marble ensuite, complete with a rain shower and a soaking tub, providing a serene escape. Perfectly located just steps from St. Lawrence Market, Union Station, and the Financial District, this loft offers unmatched convenience. The building features top-tier amenities, including a fitness center, pool, theatre, library and more. This fully furnished loft is a rare gem, designed for the discerning professional seeking elegance and comfort. Step into a world of refined sophistication with this custom-designed loft, where every detail has been meticulously crafted. Experience its grand layout and serene master retreat in person to truly appreciate its beauty and craftsmanship. (id:49187)
223 - 1710 -1726 Bayview Avenue
Toronto (Mount Pleasant East), Ontario
Experience Refined Living At Leaside Common, A Mid-Rise Boutique Building That Truly Embodies Leasides Charm With Its Striking Two-Toned Exterior Brick Design. Deeply Connected To The Essence Of This Highly Coveted Community, Leaside Common Offers A Warm And Inviting Atmosphere, Surrounded By Some Of The Citys Most Sought-After Neighbourhoods. This Functional Split Two-Bedroom Plus Den, Two Full Bathroom Suite Boasts 9-Ft Ceilings And A Private West Exposure, Offering Tranquility, Privacy, And Views Of Beautiful Landscaping. Instantly Immersed In All The Liveliness Of Leaside, With Amazing Local Restaurants, Cozy Cafés, And Beloved Mom-And-Pop Shops Lining Bayview AvenueAll Just Moments From Your Door. Transit Is Effortless, With The Brand-New LRT Right Across The Street, Ensuring Seamless Access To The Rest Of The City. For Culinary Enthusiasts, Gas Cooktops Elevate The Home Cooking Experience. This Is A Rare Opportunity To Live In A Place Where Boutique Elegance, Community Spirit, Urban Convenience Come Together Perfectly! Tentative Occupancy Late Summer/Fall Of This Year (2025)! Book Your Appointment NOW For A Presentation, To See Our Kitchen And Bathroom Vignettes, & Features and Finishes! (id:49187)
172 Crichton Street
Ottawa, Ontario
This charming end unit was built in 2002 in the amazing location of New Edinburgh. You cannot beat being walking distance to Stanley Park, Rideau River, and Green Island where you can watch the stunning site of the Rideau River falling into the Ottawa River. Grand entrance with beautiful stone pillars, and a large front porch perfect for watching morning sunrise with a coffee. 3 good sized bedrooms and 3 full bathrooms perfect for an entire family. The grand master suite is built to impress with his and hers closets and a large 5-piece ensuite. The kitchen has amazing wood cabinetry topped with gorgeous granite counter tops. Stunning stonework and big wooden mantel surrounding the gas fireplace in the living room. Separate dining room with great space to fit an oversized table. The main floor has hardwood flooring throughout. The fully finished basement has 3-piece bathroom, and extra family room. Bonus to this house there is a double car garage for both your vehicles and some extra storage. Appliances included: Fridge, Stove/Oven, Range hood, Dishwasher, Washer, Dryer. (id:49187)
30l Jaguar Private
Ottawa, Ontario
Lovely condo apartment on the border of Kanata/Stittsville. Bright and cozy ground level unit equipped with 2 bedrooms/2 full bathrooms. This condo has it all - 6 appliances, kitchen island, A/C, private entry and private patio and laminate flooring through out. Unit is bright and airy. Residents can keep their bicycles and strollers in storage building. Close to all amenities. Rental application, full credit report through Equifax, employment proof are required. Parking nr 28. Possession June 1'st. (id:49187)
364 Craig Street
Timmins (Mtj - Main Area), Ontario
Welcome to this beautiful 3-bedroom, 2-bathroom home, fully finished and situated on a desirable corner lot. Featuring an open-concept layout, this home offers a bright and inviting living space perfect for families or entertaining. Enjoy your mornings or unwind in the evenings on the large front patio. Located in a fantastic neighborhood, this home is close to all amenities. (id:49187)
358 Tamarack Street
Timmins (Tne - Hill District), Ontario
Discover this modern and stylish two-story home located in the highly sough-after Hill District! The main floor features a spacious entrance, a large eat-in kitchen, a dining room with patio and living room, and a two-piece bathroom, perfect for gatherings. This property also features 3 large bedrooms on the second level as well as a full bathroom. The partially finished basement with rec room and laundry room, as well as tons of storage can be accessed through a separate side door - this would allow for a home based business! Enjoy the private fenced yard , ideal for kids and pets, a deck and storage shed. With ample space and a great layout, this home is perfect for creating lasting family memories! (id:49187)
1252 Limberlost Road
London North (North I), Ontario
Multi-Level Townhome in Northwest London Location Welcome to this spacious multi-level townhome condo, ideally located in Northwest London! Offering approximately 1,100 sq. ft. of finished living space, this home provides plenty of room and potential for those looking to add their own personal touch. Step into the bright living room with soaring 12-foot ceilings, creating an open and airy feel. From here, enjoy direct access to a private, fenced backyard perfect for relaxing or letting pets roam. On the second level, the functional kitchen features plenty of cabinet space and large windows that bring in natural light. The adjoining dining area offers a comfortable space for meals, and a convenient 2-piece powder room completes this level. The third floor includes three well-sized bedrooms and a 4-piece bathroom, making it a great setup for families, roommates, or a home office. The unfinished basement provides ample storage space and houses the laundry area, offering flexibility for future updates. A single-car garage adds extra convenience, whether for parking or additional storage. Location is everything, and this townhome is just a short walk to Sherwood Forest Mall, the Aquatic Centre, Sir Frederick Banting Secondary School, scenic biking and walking trails, and London Transit bus routes. This is a fantastic opportunity for first-time home buyers or investors looking to get into a sought-after neighbourhood at an affordable price. Don't miss your chance, schedule a viewing today! (id:49187)
510 - 55 Clarington Boulevard
Clarington (Bowmanville), Ontario
Fall in love with modern, affordable living in the heart of downtown Bowmanville at MODO Condo! This sophisticated 1+1 Bedroom and 2 full bathroom unit at 55 Clarington Boulevard, Unit 510, offers an impressive 700 + square feet of thoughtfully designed living space featuring fantastic layout with ensuite laundry space, room for dining and a comfortable living space. the Primary bedroom with gorgeous views includes a ensuite bath perfect for those seeking the perfect blend of style and convenience. Just 35 minutes east of Toronto, this vibrant development welcomes you with luxurious features including 9' ceilings, premium luxury vinyl flooring throughout, and an open-concept layout ideal for both relaxing and entertaining. Your gourmet kitchen shines with sleek quartz countertops, while the private balcony extends your living space outdoors. MODO's exceptional amenities elevate everyday living with a stunning rooftop terrace featuring BBQ facilities, state-of-the-art fitness center, tranquil yoga studio, well-equipped multipurpose rooms, and a spacious resident lounge. Underground parking adds convenience to luxury. Step outside to discover Bowmanville's charming downtown, where unique shops, eclectic restaurants, abundant greenspace, and the anticipated GO Train Station create the perfect urban-suburban balance. Don't miss this opportunity to experience the perfect blend of modern comfort and downtown convenience! Immediate availability! (id:49187)












