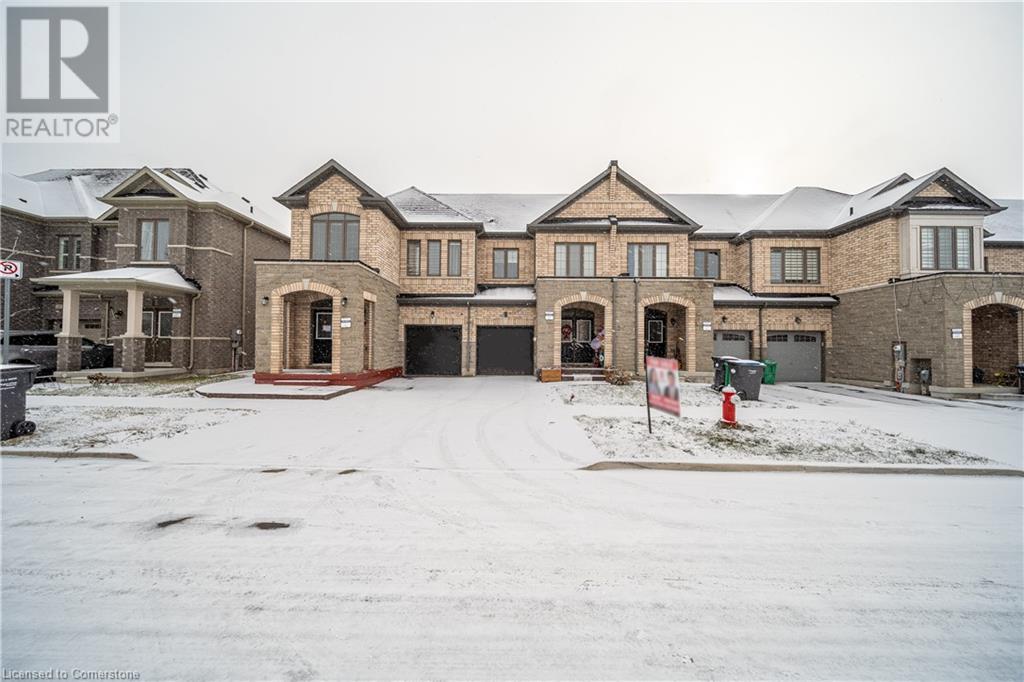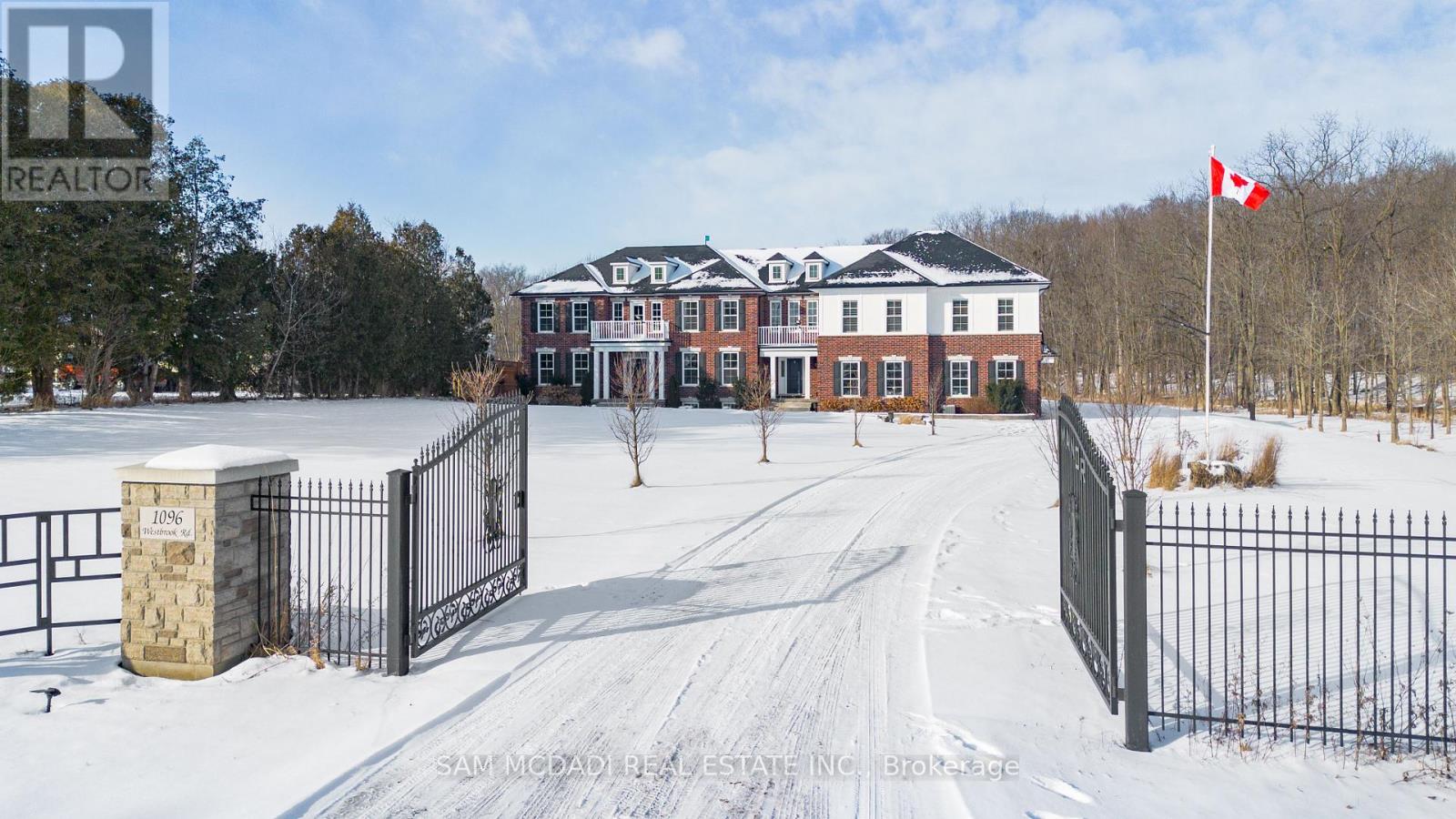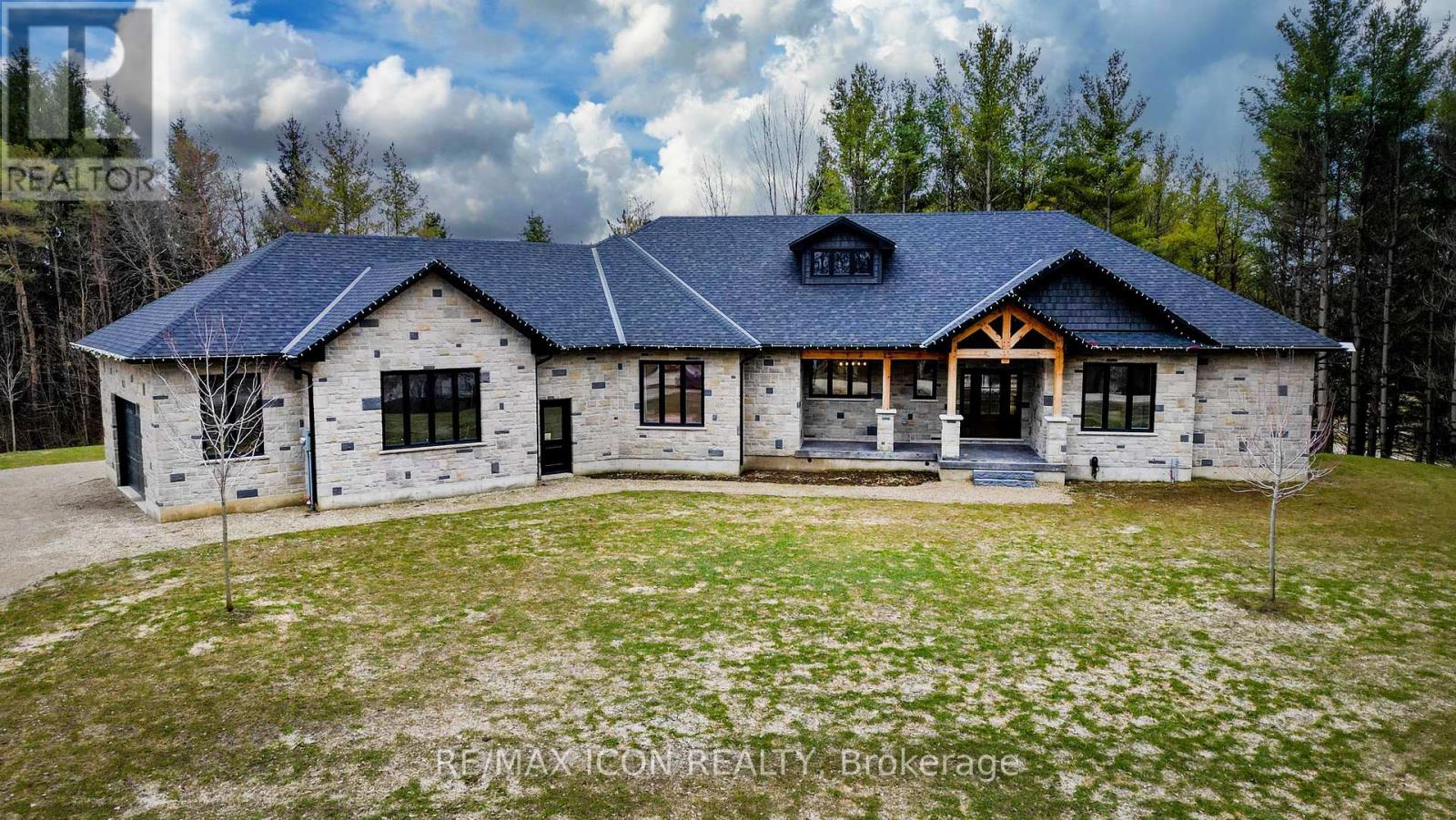554 Oxbow Crescent
Collingwood, Ontario
Step into this bright, end unit townhome, where natural light pours through windows on three sides, illuminating a spacious, open-concept main floor with living spaces. This 3-bedroom, 2.5-bath home is designed for both relaxation and entertaining. The cozy gas fireplace warms the entire condo, and a sliding door opens to a private, enlarged patio—perfect for sipping your morning coffee or hosting an intimate evening under the stars. Upstairs, unwind in the serene master suite, complete with a generous private deck, walk-in closet, and luxurious ensuite with a jet tub. Two additional bedrooms at the front of the unit provide comfort and privacy for family or guests. Thoughtful storage throughout, including under-stair spaces and a locker for skis and bikes, ensures every corner is both functional and inviting. Nestled near the Georgian Trail and Collingwood Trail System, this home offers adventure at your doorstep. Convenient bus access to downtown Collingwood, Blue Mountain Village, and Wasaga Beach, this home offers a blend of comfort, convenience, and recreation. (id:49187)
50 Adventura Road
Peel, Ontario
Immaculate 3 Bedroom Freehold Townhouse with stone exteriors, 9Ft Ceiling Double Door Entrance With Amazing Foyer. Bright And Open Concept Kitchen With Large Size Great Room, Kitchen With Breakfast Area, Hardwood Floors On Main & 2nd Floor Hallway matching with Oak Stairs. Lots of Upgrades including walls Art Work & B/I Electric Fireplace. Spacious And Cozy House In Desirable Area Of Brampton, Close To Go Transit, All Amenities. No Carpet in House. INCLUSIONS: S/S Fridge, Gas Stove, B/I Dishwasher, High Efficiency Exhaust Fan, Front Load Washer & Dryer, CAC, Pot Lights, Pergola, Patio Furniture. Rental Tankless Hot Water ( $53.50 Monthly ) (id:49187)
38 Milligan Street
Fergus, Ontario
Looking for a little more elbow room? Look no further than 38 Milligan St. This well laid out backsplit has 4 finished levels with room for the whole family! 3 bedrooms on the upper level and one on the above ground rear level means everyone can have their own space and with two full washrooms, getting everyone ready for bed should be easy. The main floor boasts living room plus large, recently updated kitchen with island and stylish quartz counters. The family room with sliding doors to the rear yard with two tier deck and hot tub is just a few steps down and is large enough to accommodate your big screen tv and give the kids room for their toys. The fourth finished level boasts a bar and more entertaining space plus enclosed storage room for all of your extras. This is a family friendly neighbourhood, close to shopping, fast food and Milligan Street park just a few doors down. Come take a look today! (id:49187)
2315 - 38 Lee Centre Drive
Toronto (Woburn), Ontario
Cozy & bright 1+1bed(den is perfect for 2nd bed) condo in the elegant & modern ellipse condominiums at scarborough town centre. Just like a 2-bedroom! Functional layout, spacious primary bedroom with large closets + bedroom-size den (huge den, has a door and a closet), wood floor living room, kitchen with breakfast bar, 23th floor unobstructed view, absolutely nice and clean condition. Building has great amenities! ** minutes to scarborough town centre, hwy 401 and ttc, close to centennial college & u of t scarborough ** Extras: *ALL UTILITIES are INCLUDED in the rent * fridge, stove, B/I dishwasher, washer, dryer, blinds, one locker. *no pets and non-smokers, please * (id:49187)
125 Huronia Road Road Unit# 23
Barrie, Ontario
Luxury, exclusivity, and easy living collide in this unique town loft tucked away in the hidden gem of Huronia Landing. Located in Barrie's desirable and convenient South-East end, this quiet enclave is just a short walk to Kempenfelt Bay, parks, trails, shopping, and everyday amenities. Offering 1,378 square feet of updated and thoughtfully designed living space, this freehold home is the perfect blend of comfort and sophistication. The low-maintenance backyard feels like an extension of the home, beautifully landscaped with lush hydrangeas and designed for dining, lounging, and relaxing in total privacy. Inside, White Oak engineered floors flow across the main level (2021), creating warmth and continuity. The cozy living room features a custom built-in cabinet for display and storage, and a stylish gas fireplace that anchors the space. The kitchen is light and spacious with ample cabinetry, a peninsula with seating for two or three, and a natural flow into the open concept dining area. Soaring two-storey ceilings elevate the feel of the home and fill it with natural light throughout the year. Upstairs, you'll find two generous bedrooms, a loft overlooking the main living space, upper-level laundry, and a renovated bathroom complete with a sleek glass shower. This is a rare opportunity to live in one of Barrie's most exclusive, peaceful, and well-maintained communities. Freehold ownership with a monthly Common Elements Fee of $175.71 includes snow removal, garbage pickup, and upkeep of common areas. Professionally managed by York Simcoe Property Management, this home is the ultimate blend of lifestyle and location. (id:49187)
351 Wrigglesworth Crescent
Milton (1036 - Sc Scott), Ontario
Spacious 2134 Sqft Corner-Semi Detached House (The Donnely Model)- A Detached Ambiance! Located in a highly desirable Milton neighborhood, this bright and spacious corner house is the perfect blend of comfort, style, and accessibility. Boasting a double car garage and 4 parking spaces in total, the house is ideal for families looking for ample space indoors as well as outdoors. *** Key Features:*** Formal Dining & Living Spaces Perfect for entertaining friends and family ***Gourmet Kitchen island, with stainless steel appliances, and a breakfast nook overlooking the great room with a cozy gas fireplace ***Carpet-Free Home Stylish hardwood floors throughout for an up-to-date, clutter-free look ***Convenient 3 Entries Backyard entry, garage entry, and front door for added convenience ** ** Laundry Room Separate No more shared spaces.- enjoy the convenience of in-house laundry facilities Second Floor Retreat:**** Master Bedroom: Spacious bedroom with walk-in closet and a beautiful 5-piece ensuite featuring soaker tub, separate shower, and two vanities* ***Two Additional Bedrooms Bright and airy with large windows, walk-in closet in one and large closet in the other ----Outdoor Living & Additional Features:** Fully Fenced Backyard Private with a stunning stone walkway in front & along the back--- Small Back Deck Grass-free to guarantee, a great low-maintenance entertaining space** Unfinished Basement Include a rough-in for a washroom & cold cellar, Prime Location & Community Features:*** Highly rated schools, scenic Escarpment views, trails, parks, sports fields, Milton Hospital & Library within walking distance*** Minutes away from Hwy 401, Cineplex, Walmart, Canadian Tire, Milton GO, and more! - Floor plans attached (id:49187)
604 - 160 Densmore Road
Cobourg, Ontario
Welcome Home! This newly built 2-bedroom, 2-bathroom stacked townhouse by Marshall Homes (Cobie Model) is ideal for first-time buyers or investors looking for a modern, low-maintenance property. Offering 9-foot ceilings and over 1,033 sq. ft. of living space, the home features an open-concept design, contemporary finishes, and abundant natural light. The upgraded kitchen is equipped with stainless steel appliances and generous storage. Located just minutes from Cobourg Beach and downtown, its perfect for a primary residence, rental, or Airbnb investment. Enjoy quick access to boutiques, cafes, restaurants, and Highway 401. (id:49187)
Bsmt - 10 Coles Avenue
Vaughan (Vaughan Grove), Ontario
Newly renovated 2 bedroom basement, open concept living room, dining room, kitchen, two full baths, and separate entrance. TTC nearby, bus going to Humber College, York University, and downtown. Major shopping nearby at Vaughan Mills. One parking included ** This is a linked property.** (id:49187)
111 - 1095 Jalna Boulevard
London South (South X), Ontario
Spacious 3-Bedroom Townhouse in a Prime Location! Welcome to this well-maintained 3-bedroom, 1.5-bathroom townhouse, ideally situated near White Oaks Mall. This home offers convenience, with public schools, Fanshawe Colleges South London campus, a library, a community center, grocery stores, public transit, and easy access to Highways 401 & 402 just minutes away. Inside, you'll find a bright eat-in kitchen with a walkout to a private, fenced backyard, perfect for relaxing outdoors. The home has been freshly painted and features a finished recreation room for extra living space, plus a spacious utility/laundry room with ample storage. Parking includes one assigned spot per unit, with a second spot available on a first-come, first-served basis (maximum of two vehicles per household). Rental Details: Rent: $2,500 + utilities Tenant approval requires a full credit check, proof of income, references, a job letter, and a completed rental application. This home is vacant and ready for immediate viewing! PLEASE REMOVE YOUR SHOES AS THE HOUSE HAS BEEN RECENTLY CLEANED. Don't miss out contact me today to schedule a showing! Mitra Soleiman 226-504-5045 mitrasoleiman@gmail.com (id:49187)
657 Davenport Road
Toronto (Casa Loma), Ontario
Excellent Opportunity in Tarragon Village! Welcome to this charming detached duplex, offering an impressive total of over 2500 sq.ft. of beautifully finished living space on all 3 floors. The open-concept design of the ground floor and lower level suite creates an elegant owner's retreat, boasting more than 1700 sq.ft. of comfort and style. Enjoy the unique charm of arched windows and hardwood flooring, enhancing the warmth and character of the home. Both levels of this suite feature full bathrooms and walk-outs to a sunny south-facing garden perfect for outdoor relaxation and entertaining. The second floor 2 bedroom suite provides an excellent opportunity for rental income or accommodating additional family members. Alternatively, this duplex could easily be transformed into a beautiful, large, single-family home with 2-car parking. Enjoy being steps to transit and an easy walk to everyday conveniences with the shops and restaurants on Dupont. This well-loved and meticulously maintained home is ready for the next chapter. Don't miss out to own a versatile property in the heart of Tarragon Village. (id:49187)
1096 Westbrook Road
Hamilton, Ontario
Welcome to 1096 Westbrook Rd! Nestled on a sprawling 10-acre property with a 943.58 ft. deep lot, this multi-generational home is designed for discerning families and buyers seeking versatility, and privacy. With an impressive setback behind its gated entrance, this exceptional property boasts approximately 6,937 sq. ft. of thoughtfully designed living space. The main level captivates with its rich hardwood floors, glistening pot lights, and effortless flow from room-to-room; including a den that easily converts into a bedroom. The combined kitchen and breakfast area is fully equipped with custom-built appliances, including a double oven, dishwasher, and stove and a walk-out to a patio. Step out to the screened patio, where a wood-burning fireplace creates a cozy atmosphere as you take in serene views of the expansive backyard; complete with a playground, perfect for children and family. The upper level is masterfully divided into two wings, offering functionality. The left wing features four spacious bedrooms, including a modern Owners suite with a 4-piece ensuite showcasing a freestanding tub and a shower with a built-in seating. A private balcony extends the suite, offering a peaceful space to unwind and enjoy the tranquil surroundings. The right wing serves as a self-contained living space, ideal for extended family or guests, with three bedrooms, a kitchen, a family room, and a sunroom warmed by a fireplace, which opens onto another private balcony. An elevator effortlessly connects all levels, including the fully finished basement. Here, you'll find two additional bedrooms, a large open-concept recreation area, and a dedicated laundry space, offering endless possibilities for additional income, and entertaining. With its outstanding layout, modern upgrades, and private, picturesque setting, this is more than just a home its an opportunity to create lasting memories. Don't miss out on this exceptional property! **EXTRAS** Boasts over $200K in upgrades (id:49187)
9573 O'dwyers Road
Wellington North (Mount Forest), Ontario
Experience luxurious country living on picturesque ODwyer's Road, minutes from Mount Forest & Pike Lake Golf Course. This stunning bungalow seamlessly blends modern elegance with timeless style, set against a peaceful backdrop surrounded by natures beauty. The covered front porch with impressive large timbers welcomes you with warmth & style, an inviting space to relax & enjoy the tranquil surroundings. The soaring cathedral ceiling and stone fireplace create a grand yet cosy atmosphere, perfect for gatherings, holiday celebrations, or quiet evenings by the fire. The heart of the home is a gorgeous kitchen designed for both function and beauty, complete with a Thor industrial stove, pot filler, glass-front cabinets, a huge island, & large pantry featuring a dedicated pot filler for your coffee bar - ideal for busy mornings or casual entertaining with friends. The 3 spacious bedrooms feature wide plank oak floors that flow seamlessly throughout the main living areas. The primary suite is a true retreat, boasting a spa-inspired ensuite with a steam shower, double sinks, soaker tub, and a walk-in closet with a centre island a luxurious space designed for relaxation, organization, and style. The home also has 2 more beautiful bathrooms, thoughtfully crafted with quality finishes. Extend your living space outdoors with a covered deck - perfect for hosting family & friends, enjoying quiet evenings, or dining al fresco. This thoughtfully designed outdoor area makes entertaining a breeze, with ample space for lounging, dining & enjoying the fresh outdoors. A double-car garage offers ample storage & practicality, seamlessly complementing the homes refined design & providing easy access to your vehicles & belongings. From the grand covered porch to the beautifully crafted interiors & inviting back deck, every detail of this home is designed for comfort, style, and ease of living. There's also space for electrical panel for a detach shop or shed. (id:49187)












