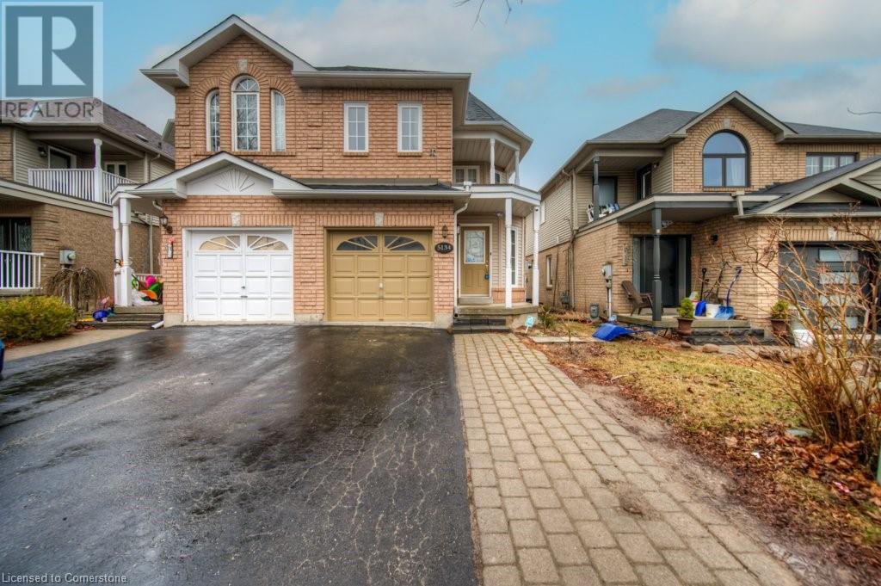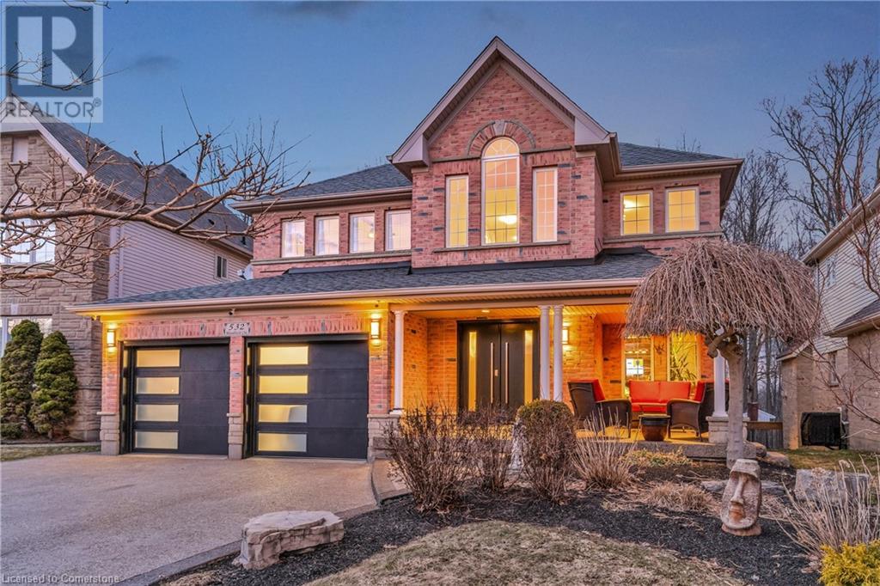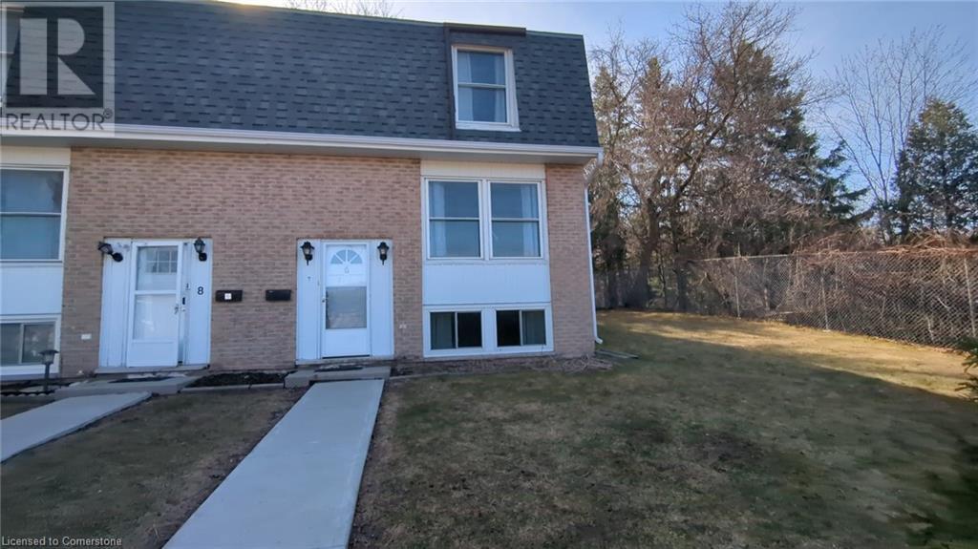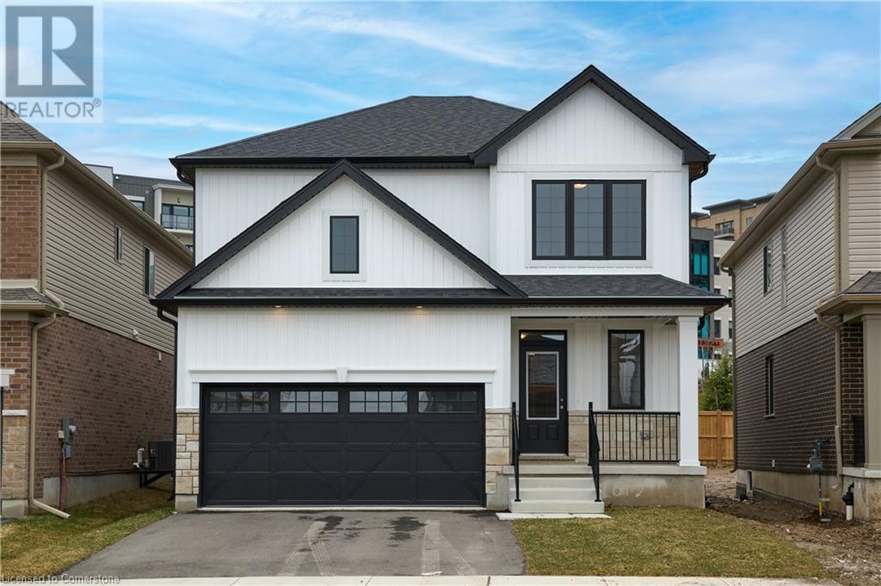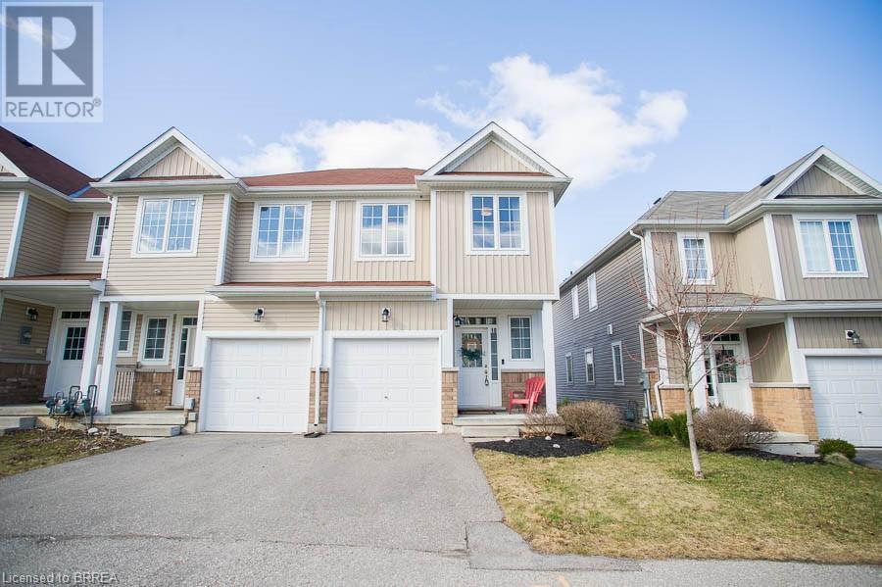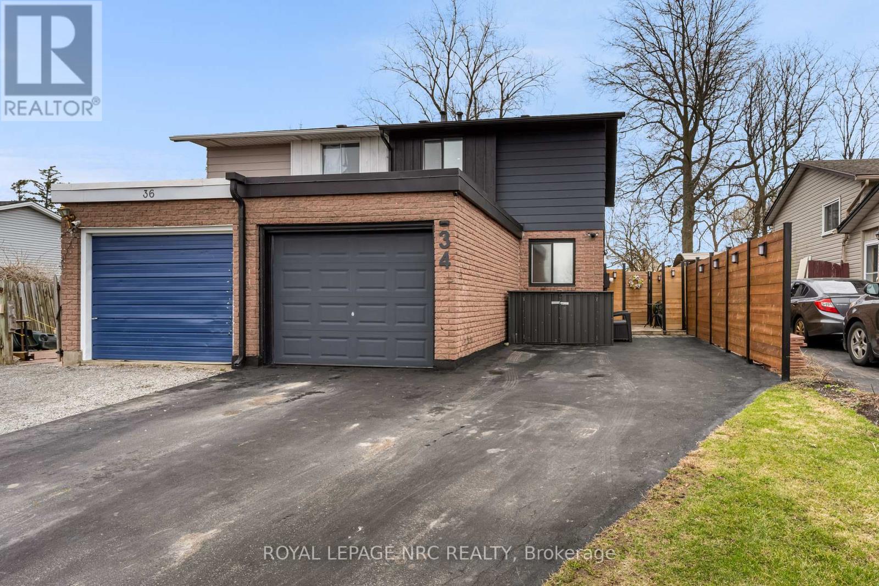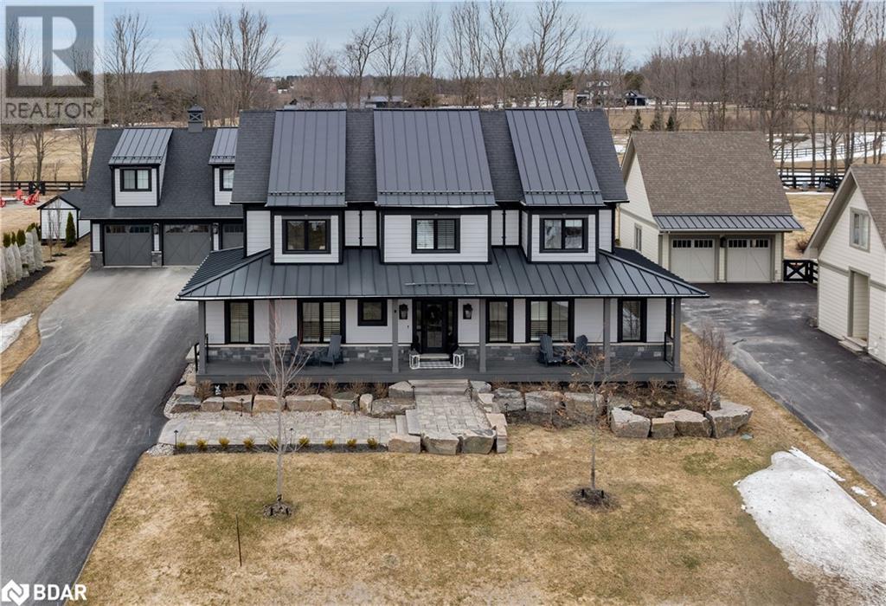3236 Cedartree Crescent
Peel, Ontario
Spacious, Well-Maintained, and Value-Packed in Applewood! This exceptional home is ideal for first-time buyers, downsizers, growing families, and multi-generational living. With its thoughtful layout and timeless charm, it’s truly a must-see! Nestled on a quiet crescent in the highly sought-after Applewood neighborhood, this spacious, solid, and well-maintained 4-bedroom, 3-bathroom backsplit offers over 2,700+ sq. ft. of living space on an irregular pie-shaped lot, spanning 154 ft deep on one side and over 100 ft across the back. Lovingly cared for and thoughtfully updated, this home features original hardwood flooring throughout and beautifully crafted wood-framed entrances and solid oak doors, adding warmth and character. The bright living and dining area boasts large windows, while the generous eat-in kitchen includes a walkout to a second patio overlooking the private backyard. The upper level offers three bedrooms, including a primary bedroom with a 3-piece ensuite, plus a second 4-piece bathroom. The lower level includes a spacious family room with a bay window and walkout to a covered patio, a fourth bedroom with a designated 3-piece bathroom, a mudroom, and a separate side entrance, providing excellent potential for extended family living or rental income. The basement features a large recreational room, a second kitchen with laundry, and ample storage. This updated and move-in-ready home is a fantastic opportunity in a prime location! Close to trails, great schools, just 10 minutes from Square One, Sherway Gardens, and Toronto Pearson Airport, and only 20 minutes from Toronto—don’t miss out! (id:49187)
520 Concession 3 Road
Wilsonville, Ontario
Discover your dream home in the serene hamlet of Wilsonville! This fantastic, one-acre property backs onto tranquil woodland, offering a peaceful, private and picturesque retreat that feels like cottage country; yet still well-connected, with natural gas, two fiber internet options, and proximity to city amenities, (Brantford 15min, Waterford 5min), shopping, and highway 403, a short drive away. The side-split home is set well off the road, featuring a welcoming foyer with access to the attached garage, a large family room with yard access, and an updated 2pc bath on the ground floor. The main level boasts a spacious living room with a cozy gas fireplace and new carpet, alongside a roomy eat-in kitchen with butcher block counters, subway tile backsplash, and access to a back deck overlooking the expansive property. The bedroom level includes a generous primary bedroom with a large closet, two additional well-sized bedrooms, and an updated 4pc bath. The whole upper level and staircase has new or recent flooring. The lower level offers a spacious updated recreation room with soundproofed ceiling, new vinyl plank flooring gas fireplace and large windows. There is a large partially finished laundry room offering potential to be divided for additional living space and a massive high ceiling crawl space. Outdoors, in the massive private south facing backyard, enjoy the above-ground pool, gardens, two cherry trees, and a spacious barn/shop, with loft, wired for a welder, perfect for the hobbyist or storing toys. This incredible country property offers unlimited potential with space for additional outbuildings or even a tiny home. Flexible closing. Book your showing today! (id:49187)
52 Ellis Street
Port Rowan, Ontario
Timeless Elegance Near Lake Erie - Stunning 1911 Character Home. Step into history with this meticulously maintained 1911 home, just a 5-minute walk from the shores of Lake Erie and the charming main street of Port Rowan. Lovingly cared for by the same owners since 1967, this grand residence blends historic charm with modern possibilities—whether as a spacious family home or a potential bed & breakfast. Inside, you'll find four generous bedrooms, an upstairs loft, a dressing room, and a storage room, offering ample space for family and guests alike. The main floor features a formal parlour, living room, and dining room, along with a bright kitchen, creating a warm and inviting atmosphere. The graceful family staircase and the butler's staircase add a touch of old-world charm, while the original American chestnut trim, locally forested over a century ago, showcases the home's exceptional craftsmanship. Outside, a massive wraparound porch invites you to relax and enjoy the beautifully maintained perennial gardens. The large backyard offers endless possibilities, while the detached, oversized one-car garage provides extra storage. Conveniently located directly across from the elementary school, this home is perfect for families looking for both history and convenience. Don't miss this rare opportunity to own a piece of Port Rowan's heritage—schedule your private viewing today! (id:49187)
207 East 33rd Street
Hamilton, Ontario
Welcome to 207 East 33rd Street, Hamilton! Nestled in the sought-after Raleigh neighbourhood on Hamilton Mountain, this beautifully renovated 2-bedroom, 2-bathroom detached home offers over 1,430 square feet of finished living space. With driveway parking for 4+ cars, you'll never have to worry about space. Step through the front door and be greeted by a bright, inviting living room that seamlessly flows into a spacious kitchen. The kitchen, with its patio doors leading to a large rear deck, is perfect for entertaining friends and family. The main floor boasts a generously sized primary bedroom, a modern 4-piece bathroom, and a second cozy bedroom. Head downstairs to a fully finished, open-concept basement, ideal for a secondary suite or family room—perfect for movie nights! Sleep easy knowing the AC and furnace are recently new as well. The lower level also offers ample storage, a convenient 3-piece bathroom, and laundry facilities. The backyard is fully fenced, providing privacy and easy access to the rear deck and driveway. Located just minutes from the Lincoln Alexander Parkway, Redhill Expressway, and a range of amenities, this home is perfectly positioned for convenience. Don't miss your chance—book your private showing today, because 207 East 33rd Street won’t stay on the market for long! (id:49187)
5134 Des Jardines Drive
Burlington, Ontario
Stunning 3-Bed, 3.5-Bath Freehold Semi-Detached Home in Prime Burlington Location! Welcome to your dream home! Nestled in a quiet, family-friendly neighborhood, this beautifully maintained 3-bedroom, 3.5-bathroom freehold semi-detached home offers the perfect blend of comfort, convenience, and modern upgrades. Step inside to find freshly painted interiors and hardwood flooring on the main level, creating a warm and inviting atmosphere. The spacious, open-concept layout is perfect for entertaining or relaxing with family. Upstairs, three generous bedrooms provide ample space, while the fully finished basement adds even more room to grow—perfect for a playroom, home office, or extra living space. Outside, enjoy a newly landscaped yard, ideal for summer BBQs or peaceful mornings with a coffee in hand. Love the outdoors? You’re just steps away from a beautiful park, offering green space and trails for the whole family to enjoy. Located in one of Burlington’s most sought-after areas, this home is minutes from top-rated schools, gyms, restaurants, and major highways, making daily commutes and weekend outings a breeze. Don’t miss this opportunity—schedule your private viewing today! (id:49187)
375 King Street N Unit# 707
Waterloo, Ontario
WELCOME HOME to Columbia Place. You will love this bright and spacious 2 bedroom home with 1 bathroom and insuite laundry. Monthly fees include ALL utilities and many great amenities including a yoga room, sauna, modern gym with panoramic views of the city, library, and a sunny pool at the top of the building. Clean, carpet free and well maintained with a large eat-in kitchen and dining area. Off the living room is a generous sized balcony with lovely sunset views overlooking this vibrant City. The huge primary bedroom has great light. This unit is perfect for downsizers who want everything on one floor and room for all of your belongings. Families will love the size and location to great schools, the College, both Universities, shopping and a convenient transit stop at the corner. (id:49187)
532 Woodfield Court
Kitchener, Ontario
Your next move could be your forever home – experience the epitome of luxury and comfort in this magnificent Monarch-built property. Nestled on a quiet court in a peaceful, family-oriented neighbourhood, this nearly 3800 sqft home is a true gem, backing onto serene greenspace for ultimate privacy and tranquility. The thoughtful design ensures both relaxation and entertainment, featuring two distinct staircases that lead to both the second level and the basement, offering elegance and ease of access. The Butler’s Kitchen with a bar is perfect for hosting guests or preparing meals, with a Forno dual combo fridge bringing both style and efficiency to the heart of the home. The master suite is a luxurious retreat with a newly renovated ensuite (2022) that includes heated floors, modern elegance, and dual shower waterfall heads, creating a spa-like experience. One bedroom has its own ensuite, while two additional bedrooms share a Jack and Jill bathroom, ideal for family living. The backyard has been transformed into a private oasis, redesigned in 2022 with composite decking, a hot tub, and a putting green, offering the perfect space for outdoor entertainment. The walkout basement, with a 3-piece rough-in, presents an opportunity for future customization. Meticulous updates include countertops (2022), garage doors & openers (2021), front door (2023), exposed aggregate driveway and steps (2023), A/C (2019), butlers kitchen and bar (2021), and the replacement of window seals on 19 windows, making this home both beautiful and practical. Conveniently located just steps from J.W. Gerth Public School, parks, and walking trails, with easy access to the 401 and local amenities, this home is ideally positioned. The combination of elegant design, functional living spaces, and a serene neighbourhood makes it an exceptional choice. Come see this stunning home and experience a lifestyle of luxury and comfort. (id:49187)
206 Green Valley Drive Unit# 7
Kitchener, Ontario
OPEN HOUSE, Sunday, April 6, 2-4 PM. Great starter home! It's hard to find 3 bedroom townhouse condos in the area at this price point. Being an end unit makes it more private, it's like living in a semi-detached home. Ideal for commuters since it is only 8 minutes from 401. Few minutes from Conestoga College (Kitchener Campus). The kitchen looks bright and modern thanks to the natural light, the stainless steel appliances and the granite countertops. The area is quiet and there are no back neighbours. This home is freshly painted. The main bedroom has a large walk-in closet. If your teenager spends a lot of time in the bathroom, not a problem, there are two full bathrooms. The rec-room is large, open and bright thanks to its large windows, also it has a brand new flooring. The full bathroom in the basement gives you the possibility of renting that part of the house as a mortgage helper. In the backyard you have evergreen trees that make your bbq gathering more private. Come and check it out, you'll love it! (id:49187)
442 Westhaven Street
Waterloo, Ontario
Looking for a Newly built Home? Welcome to 442 Westhaven Street Waterloo located in the growing community of Westvale. This home will amaze you with all its beautiful and new finishes! The modern exterior design is a beautiful welcome to the inside. The main floor features a walk in closet, powder room, mudroom, den and long entrance to the back of the home, which features an open concept kitchen with never used stainless steel appliances and large working island open to a spacious dinette area. This leads you right into a large family room with gas fireplace. Perfect to entertain family and friends so easy! The upper level has four bedrooms. All have walk in closets and large windows for natural light. The primary bedroom has a gorgeous 5 piece ensuite with tub, and shower with glass doors and double vanity. The second bedroom has a three piece bathroom, and the remaining two bedrooms share a lovely 4 piece bathroom. The laundry is located for your convenience in the upper level. This home is located minutes to the highway, shopping, schools, medical centers and so much more. Don't miss your chance to become the first family to move into this beautiful home. (id:49187)
21 Diana Avenue Unit# 10
Brantford, Ontario
Attention first-time home buyers and investors! Welcome home to the popular West Brant community where this freehold end unit townhouse is located in a quiet complex close to amenities. It offers 3 bedrooms, 2.5 bathrooms, a single attached garage, and no backyard neighbours! With a small road fee, this townhouse is maintenance-free! The front entrance is tiled and seamlessly transitions into easy-to-maintain laminate flooring that can be found throughout the main floor space. The dining room, living room and kitchen are open concepts to one another making this the perfect space to entertain. The kitchen offers modern white shaker-style cabinets, marble tile backsplash, quartz countertops and stainless-steel appliances. Patio doors are just steps away, leading out to your private partially fenced backyard! Make your way upstairs to find a generous-sized primary bedroom with a walk-in closet and ensuite bathroom. Two additional bedrooms and a full bathroom complete the upper level. This home is perfect for your first home, or a great addition to your real estate portfolio as an investor! (id:49187)
34 Dodds Court
Fort Erie (332 - Central), Ontario
What else could you ask for at this price? This place is totally move-in ready, stylish as can be, and every inch of it has been updated. Plus, the backyard is like a little paradise you really have to check out in person! It's a semi-detached home with a fresh kitchen that's got new countertops and a new sink, and a cute new bathroom door in the powder room. The whole house looks great, including a half-finished basement with a rec room, gym, and storage. Most of the outdoor work is done too, there's a chill zen vibe in the backyard with fencing, gardens, a hot tub, statues, fresh siding, hardscaping, some turf, and decks in the front and back, not to mention some new feature walls. The garage got a floor makeover, and they replaced the garage door. You really have to see it to appreciate it! The main bedroom comes with a four-piece bathroom, and the balcony has been completely redone. Sometimes, being move-in ready is just the way to go! (id:49187)
10 Georgian Grande Drive
Oro-Medonte, Ontario
Surrounded by the beautiful scenery of Oro-Medonte, welcome to 10 Georgian Grande Dr. in the highly sought-after community of Braestone. Summer is just around the corner and this stunning 5 bedroom 5 bath family home with heated salt water pool, pergola, putting green & firepit is the perfect choice! This home features 3,785 sq ft of fin living space plus a partially finished coach house above the heated & cooled 3 car garage. The main floor offers an open concept plan with gorgeous kitchen with classic white cabinetry, Quartz counters and stainless appliances. The dining/livingroom area is sun-filled and has convenient access to the extensively landscaped backyard and pool area. The livingroom is highlighted by a gas fireplace surrounded with built-in cabinetry. The mainfloor primary suite has a cozy gas fireplace, walk-in closet with built-ins, and a lovely 5 pc ensuite. Mainfloor office, 2 pc bath and laundry complete the main level. Upstairs you'll find 3 generous sized bedrooms, one with ensuite and a lavish main bath with double sinks, freestanding tub and glass shower. The lower level expands entertainment space with a large rec room with gas f/p, bar area, bedroom and 3 pc bath. The coach house is heated and cooled and is partially finished with hot/cold plumbing, roughed-in bathroom, lighting and electrical for kitchenette and washer & dryer. Enjoy peace of mind with full-home generator, alarm & irrigation systems, Bell Fibe. Enjoy backing on the Braestone Farm where family can enjoy close proximity to amenities such as fruit and veggie picking, pond skating, baseball, sugar shack, small farm animals & community events. Golf nearby at the Braestone Club & Dine at the acclaimed Ktchn restaurant. All minutes away, ski at Mount St Louis & Horseshoe, get pampered at Vetta Spa, challenging biking venues, hike in Copeland & Simcoe Forests. Fabulous location, approx 1 hour from Toronto and 30 min to Muskoka. A unique neighbourhood with a true sense of community! (id:49187)





