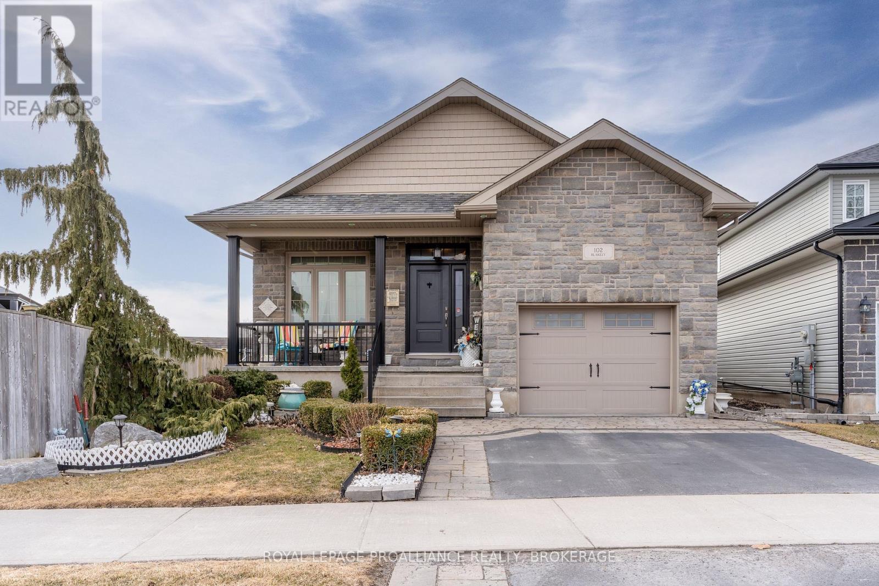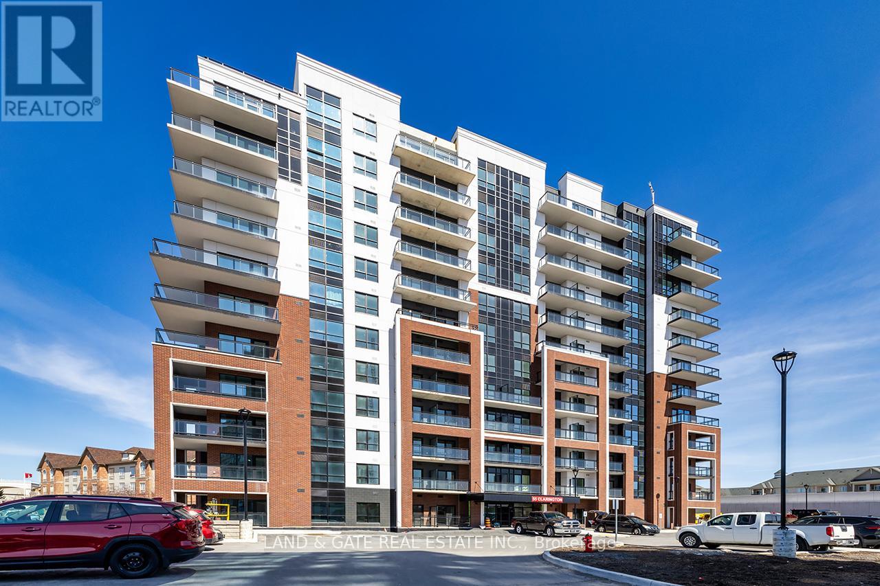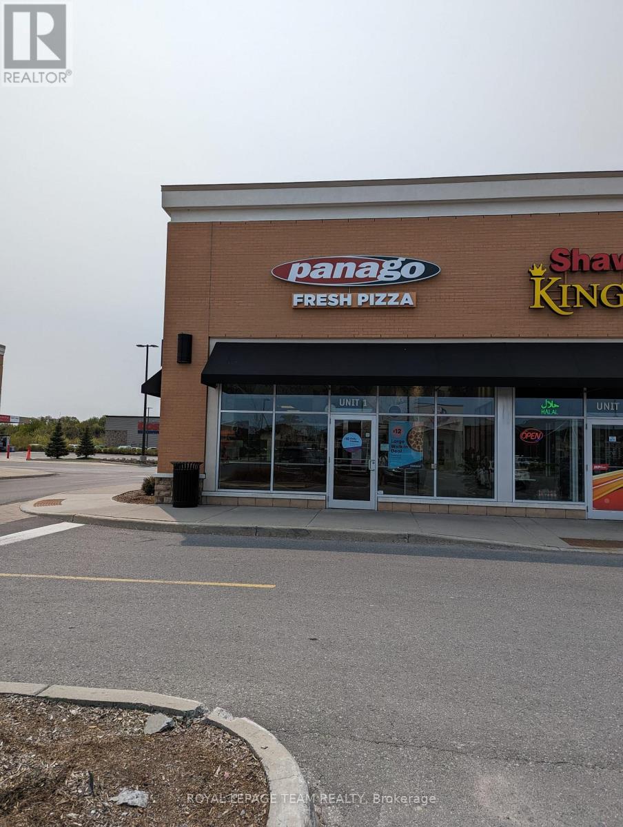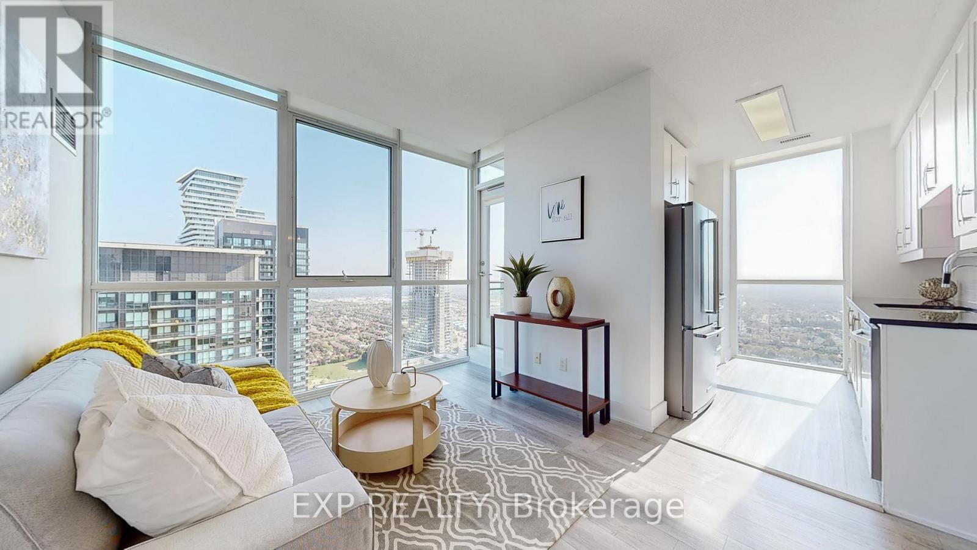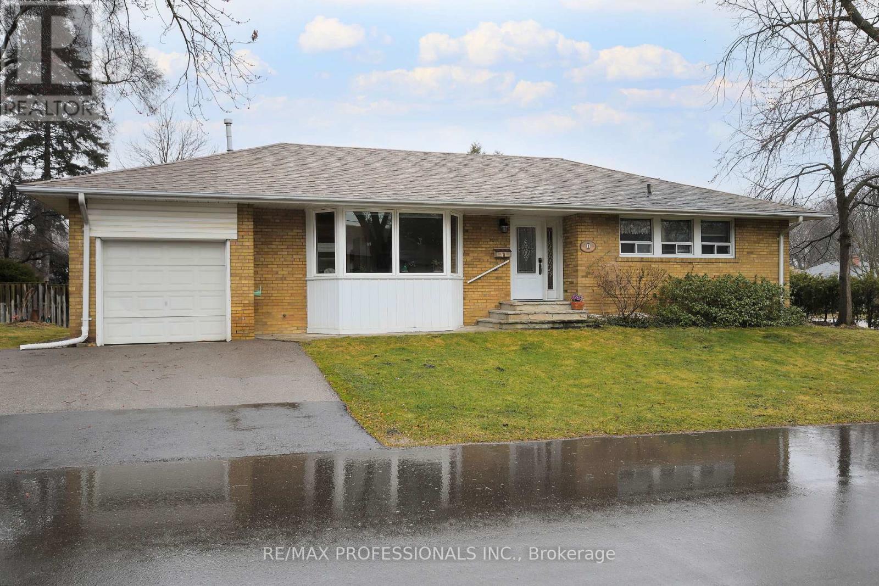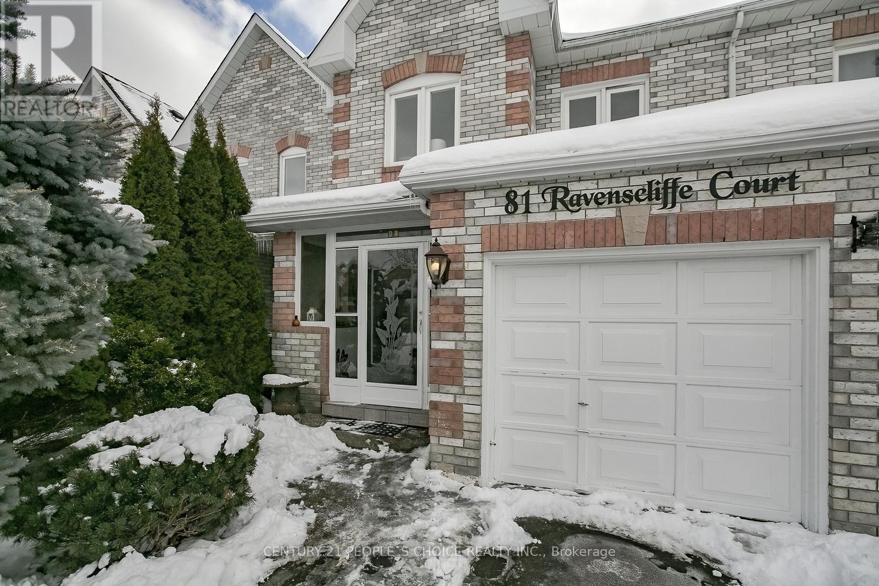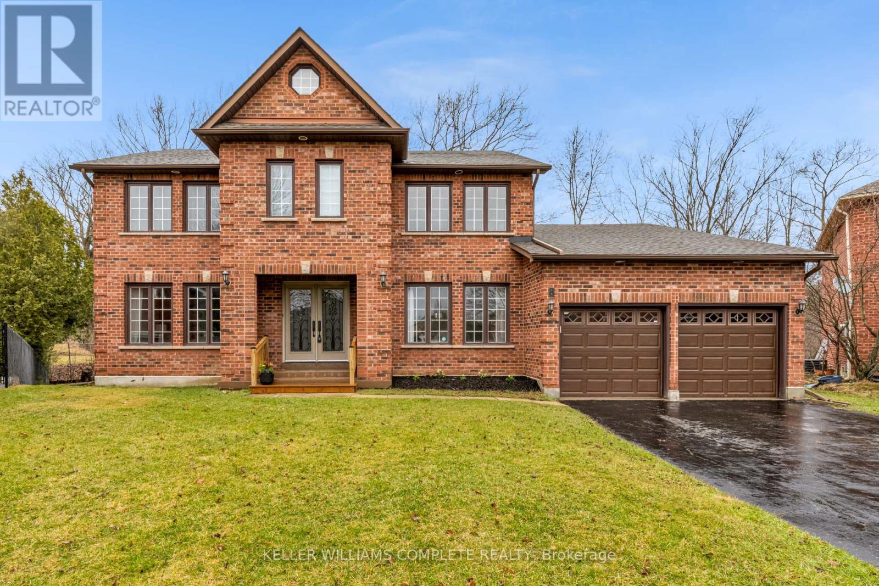155 Delaney Drive
Ajax (Central West), Ontario
Located in the heart of Central Ajax, this entry-level 3-bedroom detached home is a fantastic opportunity for investors or a handyman looking to add value. While the home needs some TLC,it offers great potential with its spacious layout and desirable features. The property boasts a finished basement, a large backyard with a patio perfect for entertaining and a two-car driveway for ample parking. With some updates and personal touches, this home can shine, making it an excellent investment or starter home in a prime location minutes from shopping,schools, transit, dining, Hwy. 401 and Ajax GO station. Walking distance to Westney Heights Public School and St. Patrick Catholic Elementary. Don't miss this chance to unlock its full potential! (id:49187)
102 Blakely Street
Loyalist (54 - Amherstview), Ontario
Nestled on a peaceful, family-friendly street, you will discover a custom built home where thoughtful design meets luxury and comfort. Welcome to 102 Blakely Street, a stone and vinyl sided raised bungalow, built in 2012 by Maize Homes. Stepping inside, gleaming maple hardwood floors await, flowing seamlessly throughout the main level. Entertain with ease in the formal dining room with vaulted ceilings or gather in the light-filled gourmet kitchen, featuring quartz countertops, raised breakfast bar and expansive dormer window and skylight. The great room opens to a delightful three-season sunroom, extending to a private backyard with a patio and perennial gardens, perfect for hosting family barbecues and gatherings. The main level offers a serene primary suite with a luxurious ensuite and custom-fitted walk-in closet. Next to the primary bedroom you'll find a cozy and versatile den, complete with gas fireplace and more built-in shelving for extra storage. The main floor den could easily be used as a second upstairs bedroom if needed. The practical garage entry area includes a bar, pantry and a unique sun tunnel, flooding the area with ample natural light. The main floor bathroom is a spacious 4-piece and features heated floors; so nice to wake up to on those chilly mornings. The completely finished lower level provides a spacious family room with a second gas fireplace, three large additional bedrooms, a well-equipped laundry room, and a third spa-like bathroom. This home blends timeless elegance with true functionality and is ready to welcome you home. (id:49187)
702 - 55 Clarington Boulevard
Clarington (Bowmanville), Ontario
Welcome to the new MODO55 condo development offering a luxurious corner unit on the 7th floor that has south facing views of Lake Ontario from your wrap around balcony & floor to ceiling windows. This is a spacious 2 bedroom, 2 bathroom floor plan spanning 1072 square feet of comfortable living space. Lined in quartz, ceramic & luxury vinyl flooring you can also enjoy the custom kitchen with stainless steel appliances & beautiful centre island including double sinks & dishwasher. The primary bedroom offers a walk in closet & this unit also provides a locker for all your storage needs. There is one underground parking spot included & building amenities include a rooftop patio, BBQ area, party room, gym & visitor parking. Situated steps to dining, shopping, transit, GO BUS & 5 minutes to the 401 & future Go Train Station this is a wonderful opportunity to live in Bowmanville's latest development. (id:49187)
42 Tiller Trail
Brampton (Fletcher's Creek Village), Ontario
Bright, Beautiful, and Upgraded 3-Bedroom Semi-Detached Home in Brampton! Step into this immaculate, move-in-ready gem, perfect for first-time home buyers! Nestled in a highly sought-after, family-friendly neighborhood in Brampton, this stunning property offers the ideal blend of comfort, style, and convenience. The spacious, open-concept main floor is flooded with natural light, featuring a beautifully upgraded kitchen with modern stainless steel appliances (3-6 years old). The ground and second floors boast elegant hardwood flooring and smooth ceilings, exuding a contemporary charm throughout. Relax and unwind in the finished basement, providing extra living space for your family. The backyard is an outdoor oasis, complete with a charming gazebo (1 year old) perfect for hosting gatherings or enjoying quiet evenings. Notable upgrades include a custom washroom, washer and dryer (4 years old), updated windows (5 years), furnace and AC (both less than 10 years old), a roof replaced 8 years ago and California Shutters throughout. Over $200K has been invested in upgrades, ensuring quality and comfort for years to come. This home offers an unbeatable location, just a short distance from all amenities. A fantastic investment opportunity and a beautiful place to call home! (id:49187)
1 - 4285 Strandherd Drive
Ottawa, Ontario
Across from COSTCO in Barrhaven! What a Location! Serving the Barrhaven community since Jan 2018, the location has grown to be a top favorite in Pizza options. 1181 SF Space with an unbeatable location. 10 Year Lease term with options. PANAGO PIZZA GROUP has over 200 Locations with over $ 160 Million in Sales. Panago offers a 30-year proven operations system that guides the day-to-day running of its stores. Through 30 years of innovation, Panago has developed recipe Pizzas that reflect consumer trends. Panago locations have a high-class fresh look that appeals to the discerning audience that it serves. Since 2016 Panago has been offering Plant-based options. Committed to sustainability, Panago's pizza boxes are made with Forestry Stewardship Council Certified cardboard. Qualified Buyers only, please. (id:49187)
1021 Third St
Fort Frances, Ontario
New Listing: Are you looking to accommodate 1, 2, or maybe 3 generations? This is family living with a comfortable layout to do just that! Easy living for multi generational family groups yet cozy enough for a small family too. This one offers both privacy and family fun for all ages. Approximately 1700 sq ft of living area, well-distributed across multiple levels. Main floor includes an eat in kitchen with all appliances, living room, bedroom, an office which could be a third bedroom, a full bathroom and laundry. The upper level has a private and peaceful primary bedroom featuring a 4-piece ensuite bath and a family room/den/nursery with patio doors leading to a large deck overlooking the backyard. The lower level features a large rec room that’s perfect for entertainment or relaxing and this could easily be a super nanny/granny/teen area with a convenient 2 piece bath. All of this is situated on a large lot 72.5 x 130, providing ample yard and garden area and lane access adding convenience and function with direct access to the garage with attached double carport and additional storage area. Come have a look, see if this fits your family’s needs! With summer just around the corner - call today and plan your move! RRD (id:49187)
202 - 85 King Street E
Hamilton (Beasley), Ontario
Welcome to Treble Hall located at 85 King Street East. This 1 bedroom unit is very spacious and bright with a modern kitchen that features stainless steel appliances and a breakfast bar for those quick mornings. The exposed brick throughout gives you a sense of the historic building that is Treble Hall. For those quaint get-togethers this open concept floor plan allows friends to be in the living room and others in the kitchen without missing a beat but spacious enough to have intimate conversations. This stunning unit features a four-piece bathroom and in-suite laundry. Further to the amazing features this property offers is what is available to you when you step out of the front doors. You are steps from the best food atmosphere in The City with King William and James Street North restaurant just around the corner. Quick access to public transportation and a Walking Score of 100, Transit Score of 86 and Bikeable Score of 88. You will not be disappointed when you move into this suite. (id:49187)
Lph4 - 4070 Confederation Parkway
Mississauga (Creditview), Ontario
Step into luxury living with this stunning lower penthouse, featuring floor-to-ceiling windows and breathtaking southwest city views. Designed for those who love bright, airy spaces, this unit is flooded with natural light, creating a warm and inviting atmosphere. The spacious, functional layout ensures the kitchen remains separate from the living and bedroom areas. The primary bedroom boasts a walk-in closet for ample storage, while a private balcony offers spectacular sunset views. With 10-ft ceilings, vinyl flooring, and an in-suite washer and dryer, convenience meets modern elegance. Fully furnished, it includes a cozy living room with a sofa, electric fireplace, and TV; bedrooms with beds, work tables, and side tables; a dining area with seating; and a kitchen equipped with stainless steel appliances, a double-door fridge, oven, microwave, dishwasher, coffee maker, and water purification system. Located in the heart of Mississauga, steps from Square One Mall, Sheridan College, YMCA, Starbucks, restaurants, and grocery stores, with easy access to highways and transit. The building offers premium amenities, including an indoor pool, gym, visitor parking, 24-hour concierge, restaurants, banks, and a pharmacy. Just bring your suitcaseperfect for professionals, families, and newcomers! (id:49187)
1 Mossford Court
Toronto (Princess-Rosethorn), Ontario
Prime Location on a very sought after court in prestigous "Princess Gardens." This spacious sun filled bungalow boasts 2700 sqft (including basement) with 3 generous bedrooms on the main level and the lower level with its separate entrance 2 additional bedrooms second kitchen and full bathroom are perfect for an inlaw suite or rental income. Gleaming brazilian hardwood welcomes you on the main floor with large bright principal rooms + huge eat-in kitchen. Dining room has walk out to entertaining size cedar deck (20x20) and large private corner lot. Enjoy the beautifully maintained landscaped gardens that this owner over 35 years has taken such pride of ownership. Steps to West Deane Park Trails, skating rinks, tennis courts, baseball and soccor fields. Top rated schools; John G. Althouse St. Gregory. Minutes to airport & all hwys. (id:49187)
81 Ravenscliffe Court
Brampton (Northwood Park), Ontario
This beautiful freehold townhouse boasts excellent curb appeal and offers 3 bedrooms, 3 bathrooms, ( 2 full washrooms on 2nd floor )and a fully finished Look-out basement. Home offers enclosed big porch ,Side entrance to Garage and Entrance to backyard from Garage .The main floor features an open living and dining area that leads to a spacious backyard, as well as a delightful eat-in kitchen with a stylish backsplash, quartz-counter, S/S Appliances and cozy breakfast nook ,Hardwood floor throughout the main floor & Big powder room.The primary bedroom includes a 4-piece ensuite and a walk-in closet. Laminate flooring on second levels and look-out Beautiful basement with hardwood floor with above grade windows, Conveniently located near Beatty Fleming Public School, GO station, bus stops, grocery stores, and shopping plazas, with easy access to Highway 407.401,410. (id:49187)
8 Soble Place
Hamilton (Dundas), Ontario
A Rare Find! 3400 Sq Ft Family Home Backing onto Dundas Valley Golf & Country Club Welcome to this exceptional 4-bedroom, 3.5-bathroom home on a quiet court, offering luxury and comfort. Backing onto the private Dundas Valley Golf & Country Club and a serene ravine, this property offers stunning views year-round. Inside, enjoy dark hardwood floors throughout the main and upper levels, a dramatic foyer with circular oak staircase, and an upgraded double entrance door. The open-concept layout features spacious formal living and dining rooms, perfect for entertaining. For those working from home, the separate den/office is ideal, while the large mudroom and laundry room add convenience. The chef's kitchen boasts new quartz countertops, backsplash, and fresh paint. The sunny dinette walks out to a large deck overlooking a private backyard paradise. The family room with a wood-burning fireplace is perfect for relaxing. Upstairs, the master suite includes a sitting area, 5-piece ensuite, and 3 closets (2 walk-ins). Bathrooms have been updated with new countertops, lighting, and mirrors. Updates include new furnace, air conditioner, and garage doors (2022), newer roof (2020), and double-car garage with 4-car driveway. The unfinished basement with large windows and sliding doors to the backyard offers great potential, ideal for an in-law suite or more family space. Located near schools and the Dundas Conservation Area, offering hiking and biking. A true family home in a peaceful neighborhood. (id:49187)
104 Stocks Avenue
Southgate, Ontario
Be the first to live in this brand new, 3-bedroom, 2.5-bathroom freehold townhome located in the heart of Dundalk's master-planned community by Flato Developments. Offering 1,650 sq ft of thoughtfully designed living space, plus a 700+ sq ft basement ready for your personal touch, this home is loaded with premium builder upgrades: stone countertops, upgraded cabinetry, solid hardwood flooring and a glass shower enclosure. The spacious primary bedroom features a private ensuite and a walk-in closet, while 3-car parking adds everyday convenience a rare find in a townhome! Set in the charming and fast-growing town of Dundalk, this welcoming community is surrounded by natural beauty, recreational amenities, and family-friendly values. Enjoy year-round outdoor adventures with provincial parks, hiking trails, golf courses and ski hills all nearby. All of this just a short drive north of the GTA offering space, peace of mind and excellent long-term value. A perfect opportunity to invest in a better lifestyle live, work, play and raise your family in Dundalk! (id:49187)


