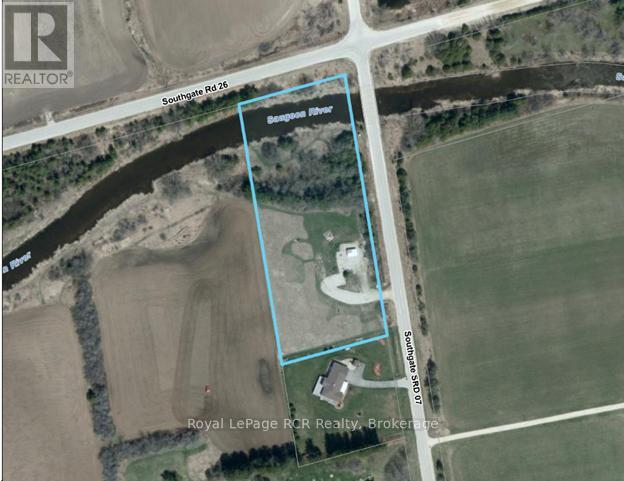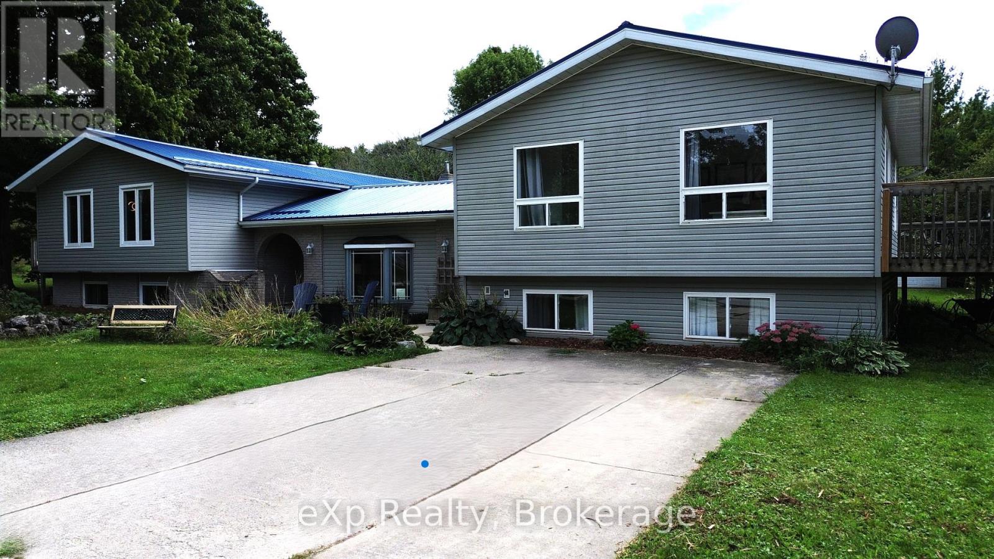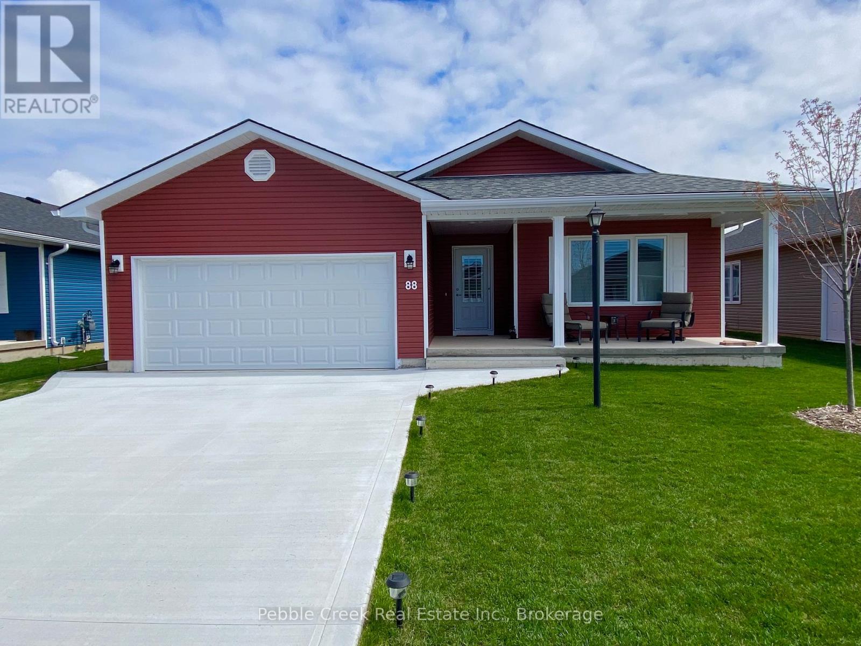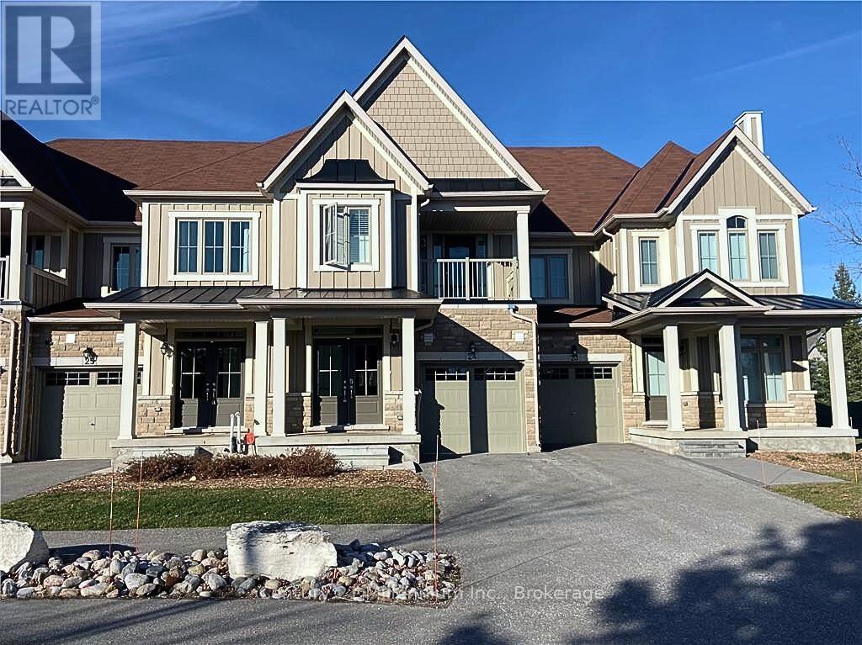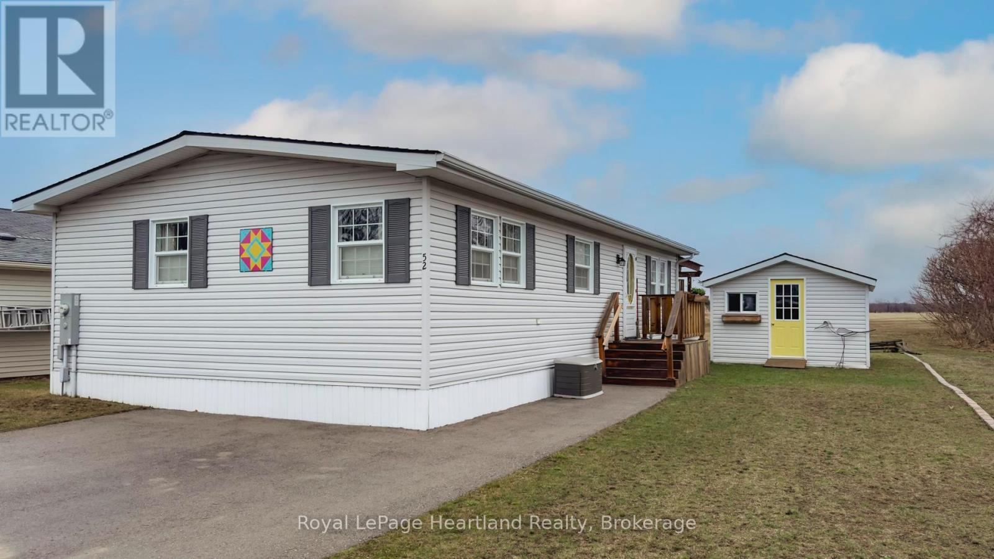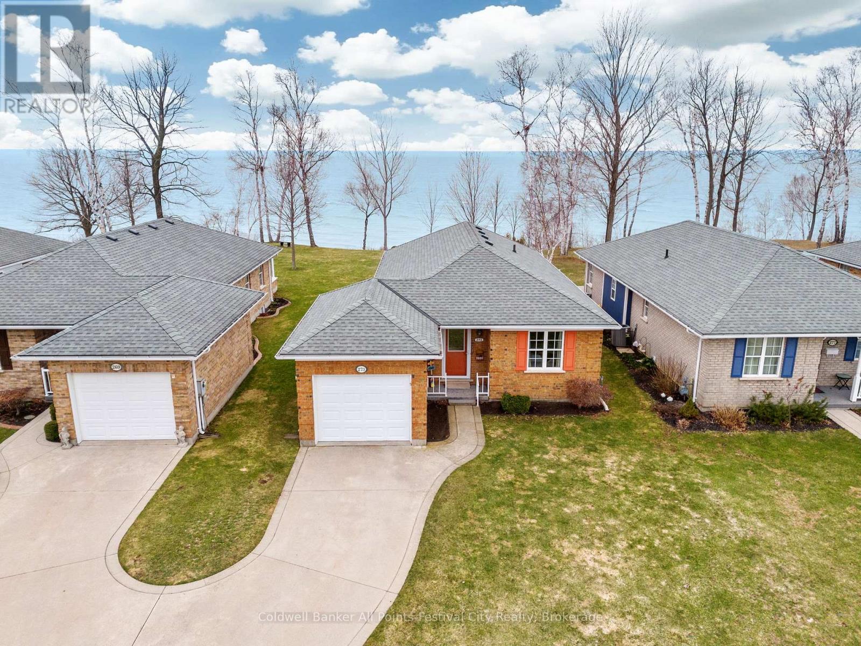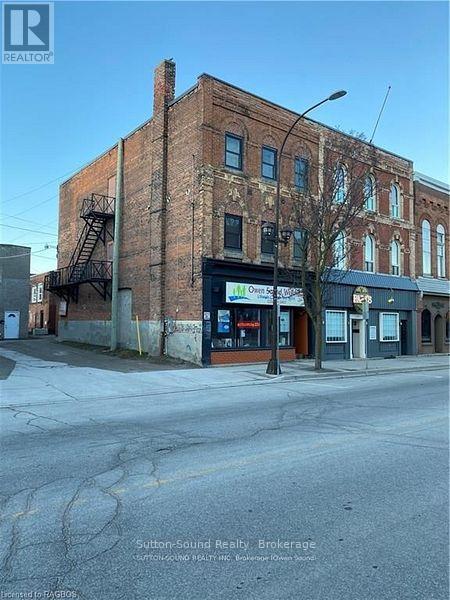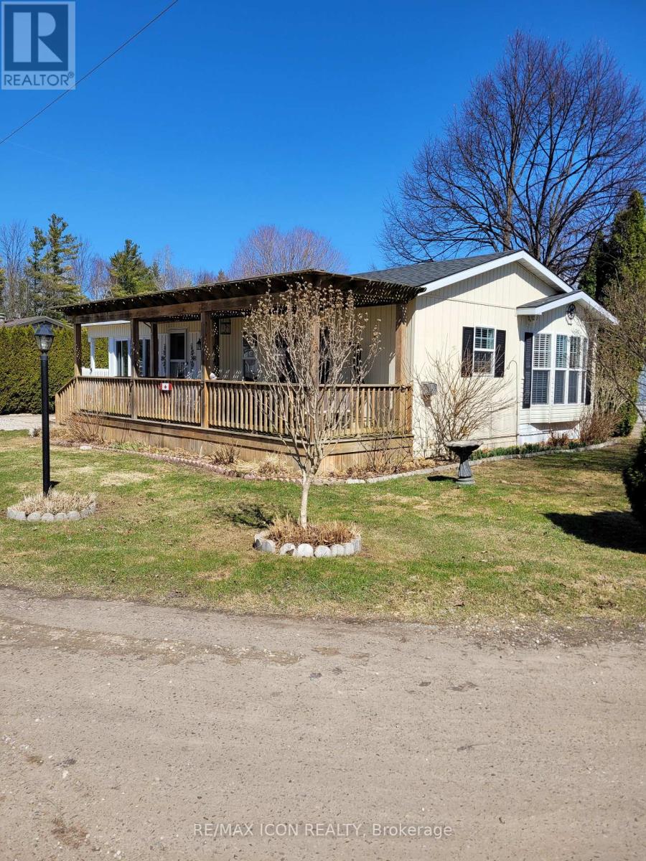072988 Southgate Sideroad 7
Southgate, Ontario
3 acres on the Saugeen River - Situated on a paved corner in a rural setting. Some trees provide privacy from the road while the lot is open with good south-eastern exposure. Spectacular views of the river and neighbouring farmland. This building lot has a driveway, a garden shed and is fenced along the road. Hydro available at the road. (id:49187)
208 Pellisier Street
Grey Highlands, Ontario
Welcome to this beautifully curated home designed to accomodate a large family or provide an exceptional multi-generational living experience. This spacious 7-bedroom, 5-bathroom residence boasts a carefully crafted floor plan, ensuring comfort and functionality for all. The upper level West Wing features two generous primary bedrooms, each with a private 3-piece ensuite and a walkout to a large, wrap-around deck. The lower level includes two additional bedrooms, a 3-piece bathroom, and a convenient kitchenette. At the heart of the home, the main level central great room with a woodstove offers a perfect space for family gatherings and relaxation by the fire. In the upper East Wing, the fully renovated open-concept living area with vaulted ceilings includes a chef's kitchen with a large centre island, a spacious living room, and a dining area that opens to the wrap-around deck, perfect for grilling, outdoor meals and entertaining. A large, bright primary bedroom (with in-suite laundry facilites) and a 4-piece bathroom complete this floor. The lower level of the East Wing offers an expansive recreation room with a wet bar and charming fireplace ideal for movie nights, game nights, or shooting some pool. This level also features two additional bedrooms, a 3-piece bathroom and laundry facilities. A 400 amp service allows this large multi-faceted to run with ease. The 1/2 acre lot, surrounded by mature trees and shrubbery, offers ample space for gardening and play. Lake Eugenia is just steps away to enjoy a day of swimming, boating, fishing or a picnic on the beach. A 14 x 21 detached shop/garage provides plenty of storage for your outdoor equipment and toys. This home is ideally located, just a short walk to Lake Eugenia, Eugenia Falls, and a 10-minute drive to Beaver Valley Ski Club. Blue Mountain is a 40-minute drive away. Most of the furniture is negotiable, making this home turn-key and ready for you to move in and start enjoying right away. (id:49187)
88 Huron Heights Drive
Ashfield-Colborne-Wawanosh (Colborne), Ontario
Welcome to an amazing lifestyle! This immaculate Lakeside with Sunroom model features 1455 sq ft of living space and is located just north of Goderich in the very popular Bluffs at Huron 55+ development. Curb appeal is fantastic with the new concrete driveway and sidewalk running along the north side of the home, leading all the way to the back and an oversized ground level concrete patio! As you walk up to the home and the covered front porch you will be impressed with the warm, welcoming feeling. Once inside, you will be delighted with the spacious open concept, numerous upgrades and neutral colours. The kitchen features and abundance of cabinets with crown moulding, center island and upgraded appliances. The living room has a cozy gas fireplace and the sunroom has patio doors leading to the rear patio. There's also a spacious primary bedroom with walk-in closet and 3pc ensuite bath, second bedroom at the other end of the home along with an adjacent 4pc bathroom and laundry room. Additional features include California shutters throughout, 2 car attached garage and full crawl space for storage. This beautiful home is located a short walk from the lake and rec center where you'll find an indoor pool, sauna, gym, reception hall, library and numerous other entertainment rooms! For those looking for more action, there are several golf courses and walking trails nearby. There's also shopping and restaurants located just up the road in the Prettiest town of Canada! (id:49187)
24 - 171 Snowbridge Way
Blue Mountains, Ontario
FURNISHED ANNUAL LEASE OR SEASONAL RENTAL Welcome to your ideal Blue Mountain retreat in the charming and historic Snowbridge community. This fully furnished townhome offers a perfect blend of comfort and convenience, with on-demand shuttle service to the Village or the option to enjoy a scenic 15-minute walk to explore boutique shopping, fantastic dining, and vibrant ski season festivities. In the summer, unwind by the community pool and take in the stunning surroundings. This spacious and inviting 3-bedroom, 3-bathroom home is filled with natural light and offers beautiful mountain views from the backyard. The main level features a cozy reading nook with a two-way gas fireplace, separate from the open-concept great room, which flows seamlessly to a walk-out patio with a BBQ ideal for relaxing or entertaining. Upstairs, the large primary suite boasts a luxurious 5-piece ensuite with a double vanity and ample storage, while two additional well-sized bedrooms and a separate 4-piece bathroom provide plenty of space for family or guests. Available for an annual lease at $3,100/month plus utilities, including heat, hydro, water, cable, and internet. Tenant must provide liability insurance before occupancy. Rental application, references, and credit check required. Whether you're looking for a seasonal escape or a year-round home, Snowbridge offers the perfect balance of nature, recreation, and modern convenience. (id:49187)
52 Algonquin Lane
Ashfield-Colborne-Wawanosh (Colborne), Ontario
Quiet, serene and scenic best describe the location of this beautiful, well kept 2 bedroom, 2 bathroom open concept home now being offered for sale in the lakefront land lease, 55+community, Meneset on the Lake. With no one living behind you, nature presents itself at all times of the day. Morning coffee couldn't get any better on the spanning easterly facing deck whether it be under the pergola or basking in the sun. Inside the immaculate home you will appreciate the open concept floor plan boasting an oversized living room with cozy gas fireplace, perfect for those colder nights. The dining room is located off to the side of the living room and it is the perfect space for hosting guests. Both the living and dining areas have an abundance of natural light coming from the 2 sets of patio doors leading onto the deck. The kitchen has ample cabinet space and located footsteps away from a pantry and storage making it an ideal space for those who love to cook. This home easily accommodates family and friends for dinner and social gatherings. The oversized primary bedroom with walk-in closet features a 3 piece ensuite. Guest will appreciate the size of the second bedroom with the main 4 piece main bathroom across the hall. Updates and features include new exterior shutters (2014), custom blinds in bedroom and laundry area, new gas line hook up (2020), new central air (2023), new wiring service to home & shed (2020), fridge & stove (2023), pergola (2022) & water heater, softener and reverse osmosis are owned . Meneset on the Lake is a lifestyle community with an active clubhouse, drive down immaculate beach, paved streets, garden plots and outdoor storage. When living space, lifestyle, low maintenance and the beach check the criteria boxes; wait no longer as this exceptional home will not last long on the market! (id:49187)
273 Bethune Crescent
Goderich (Goderich (Town)), Ontario
MILLION DOLLAR VIEW!! On the edge of beautiful Lake Huron, this exceptional home offers an unparalleled lifestyle with your own sunsets everyday! Properties like this are rare within town limits, providing easy access to all amenities and just a short stroll to the famous Goderich beaches. Imagine being only a two-minute walk from the water and the scenic boardwalk. This spacious home features over 1,200 sq.ft. of living space, plus a beautiful sunroom, offering lake views from every window. With a primary main floor bedroom, large walk in closet, two bathrooms, and convenient main floor laundry, this home is perfect for retirement living or those seeking a peaceful waterfront retreat. The finished basement adds even more value, boasting an additional bathroom, recreation room, and a generous utility/workshop space. Additional highlights include an attached single-car garage and a stunning sunroom at the back of the home, perfect for relaxing and soaking in the lake views. Plus, with a low monthly association fee you'll enjoy maintenance-free living with lawn care, snow removal, and access to a clubhouse right across the road. This is the lakefront home you've been waiting for - don't miss out! Contact us today for more details. (id:49187)
221 8th Street
Owen Sound, Ontario
Excellent Leasing Opportunity-Exceptionally Maintained and Updated Commercial/Office Space. Updated Windows (2022), Commercial Grade Flooring, Paint, and ACCESSIBLE WASHROOM. Additional Finished Basement Area with multiple finished rooms in Terrific Shape! Vacant possession offered within the completely renovated Main floor and Lower Level. $1500.00/Month plus Natural Gas and Hydro. An Abundance of Municipal Parking available close by. Building is also available for sale-X12053709 (id:49187)
221 8th Street E
Owen Sound, Ontario
INCREDIBLE INVESTMENT OPPORTUNITY within this Excellently Maintained and Updated Commercial Space with FOUR RESIDENTIAL APARTMENTS Above. Updated Windows (2022), Most Flooring (Commercial Grade within Retail Space), Paint, Plumbing Fixtures (Faucets and Toilets Throughout including an ACCESSIBLE WASHROOM within Retail/Office Space). Additional Finished Basement Area with Multiple Finished Rooms in Terrific Shape! Vacant possession offered within the completely renovated Main floor and Lower Level. (Rent is not accounted for within Income and Expenses as no rent is currently paid by the Seller occupying the Main Floor and Lower Level). An Abundance of Municipal Parking in Close Proximity. Ask your REALTOR for Break Down of Income and Expenses. (id:49187)
315416 Hwy 6 Highway
Chatsworth, Ontario
This property is a MUST SEE!!! Benefit from 14.47 acres of serene setting with this beautifully landscaped property - complete with rolling meadows filled with hay and clover for your potential hobby farm or just to enjoy for yourself. There is approximately 12 acres of workable land here! The residence is set-back well off of the roadway with a private driveway that leads to a large 60'x32' multi-use workshop complete with 100amp service, a vehicle hoist for either a car/van/SUV, and 2 large bay-doors for easy access. There is a 36'x12' dog run attached to the workshop with plenty of shade available. A bonus 48'x22' barn-style storage building (potential to build up to 6 stalls) is located behind the workshop - many uses for this building which shares electricity with the shop. Keep your smaller items organized in the additional 12'9' utility shed. The immaculately kept full-brick home has an attached 2-car garage with inside entry, 4 bedrooms, 3 full bathrooms, and a spacious living room attached to the kitchen/dinning area. Curl up in-front of your propane fireplace in the finished basement Family/Great Room or choose one of the two large bonus rooms to make your own (den, game room, gym, craft-room, workshop, or kid's playroom - you choose)... There is a large sotrage/utility room which leads to a cold cellar/storage area with stairs leading up to the rear yard/covered patio creating a separate private entrance to the home - there is room for even more potential here! Note: Civic Address - 315-416 Highway 6, WILLIAMSFORD, ON., NOH 2V0. (Approx. 12mins to Durham, 20 mins to Markdale, or 25 mins to Owen Sound). (id:49187)
61 Water's Edge - 77307 Bluewater Highway
Bluewater (Bayfield), Ontario
Embrace serene lakeside living at Beautiful 61 Water's Edge, nestled within the vibrant 55+ Northwood Beach Resort. This year-round, lakefront community, just moments from Bayfield, offers stunning water views. Enjoy resort amenities: pool, playground, and recreation centre. This inviting home features two bedrooms, one bathroom, a cozy living room with a gas fireplace, and a bright, open-concept kitchen/dining area flowing into a relaxing sitting den. Step outside to discover lovely perennial gardens, a covered front porch, a double-wide driveway, and a storage shed. Enjoy private outdoor space with a separate deck off the primary bedroom. Recent updates include a furnace and roof (2020), luxury vinyl flooring (2021), a granite sink and kitchen enhancements (2023), and a new front-load washer (2024). Land lease is $478.21/month. Conveniently located near Bluewater Golf Course and a short 15-minute drive to Goderich's amenities. (id:49187)
705 - 3900 Confederation Parkway
Mississauga (City Centre), Ontario
The Impression At First Sight Is Unmatched - A Perfect Addition To Your Portfolio! From The Moment You Step Inside, This Upgraded North-Facing 1-Bedroom, 1-Bath Condo At M City Captivates With Its Floor-To-Ceiling Windows, Flooding The Space With Natural Light And Enhancing Its Spacious, Modern Feel. Located In The Heart Of Mississauga, It's A Perfect Fusion Of Elegance And Contemporary Design. Every Detail Has Been Meticulously Upgraded Sleek New Doors, Ambient Pot Lights, And Elegant Wainscoting And Crown Molding Elevate The Refined Interior. The Walk-In Closet, Fitted With Custom Shelving And Iron Rods, Offers Both Style And Function, While Electric Blinds In The Bedroom And Living Room Add Effortless Convenience. Step Out Onto The Spacious 112 Sq. Ft. Balcony, Where Breathtaking Views Await, Making It The Perfect Spot To Unwind Or Entertain. Plus, You'll Have Access To Endless Amenities, Making This Condo The Perfect Blend Of Luxury And Comfort. This Condo Isn't Just A Home - It's A Statement Of Sophistication And A Valuable Addition To Any Portfolio. Unbeatable location, offering ultimate convenience. Just steps from Square One Shopping Mall, the YMCA, the library, transit, and an array of dining options, everything is within easy reach. Enjoy direct bus access to U of T Mississauga and effortless connectivity to the future LRT and public transit. Buyer to verify measurements. Thousands Of Dollars Invested In High-End Upgrades, Ensuring Top-Quality Finishes And Unmatched Attention To Detail. (id:49187)
262 Stony Hill Boulevard
Markham, Ontario
This newly built detached home with a double-car garage is located in the sought-after Springwater community by Mattamy Homes. Four generously sized bedrooms, ideal for families. Hardwood flooring and smooth ceilings throughout. Open concept living- cozy great room with a fireplace. Kitchen Includes a flush breakfast bar for casual dining. Primary suite come with Walk-in closet and a 4-piece ensuite for added comfort. Laundry located on the second floor for easy access. Excellent Location, Easy Access To Hwy 404. Close To Banks, Costco, Schools etc. A fantastic choice for a growing family or anyone looking for a modern, move-in-ready home in a vibrant community. (id:49187)

