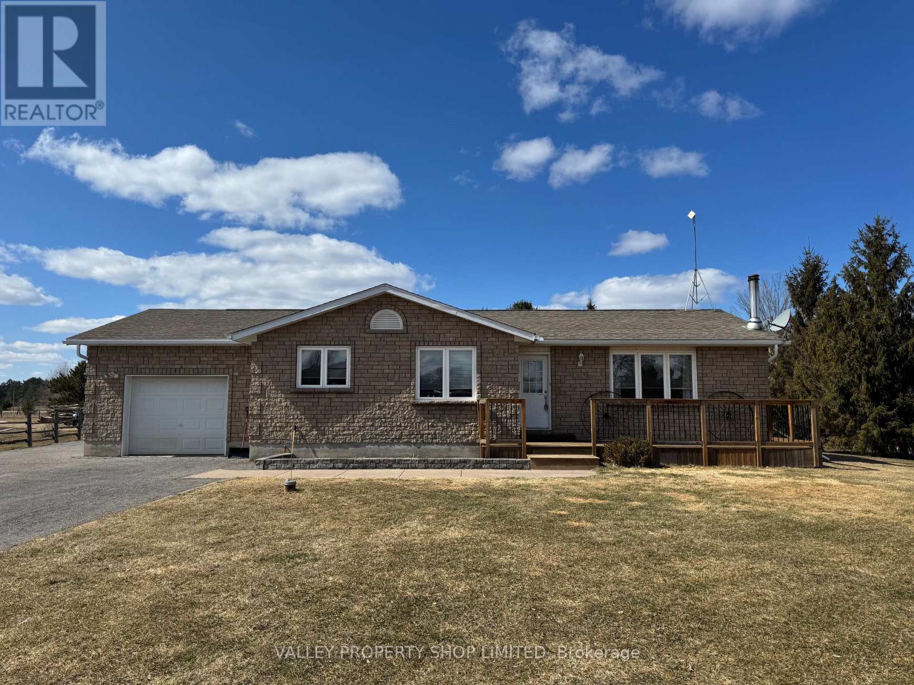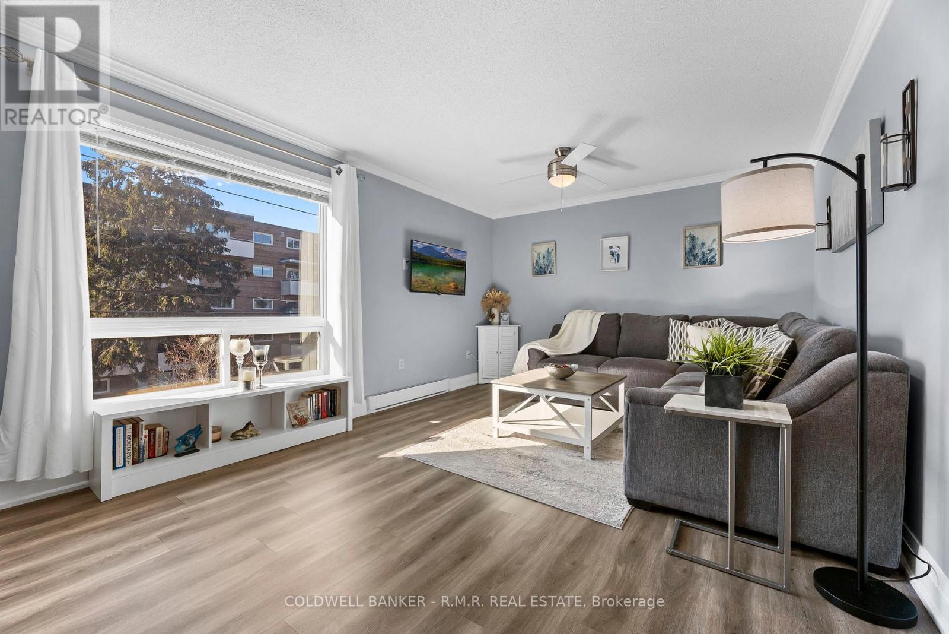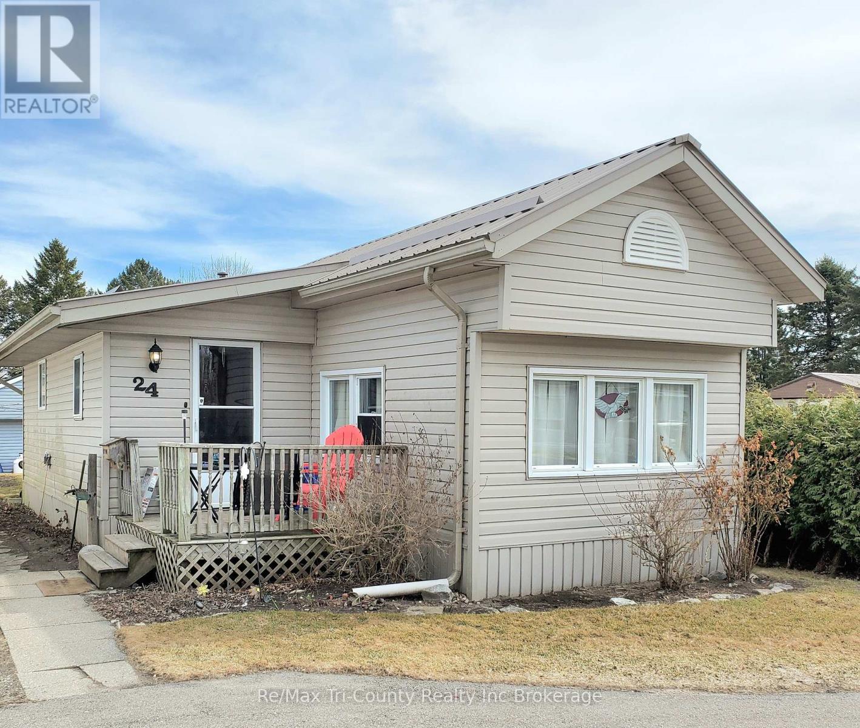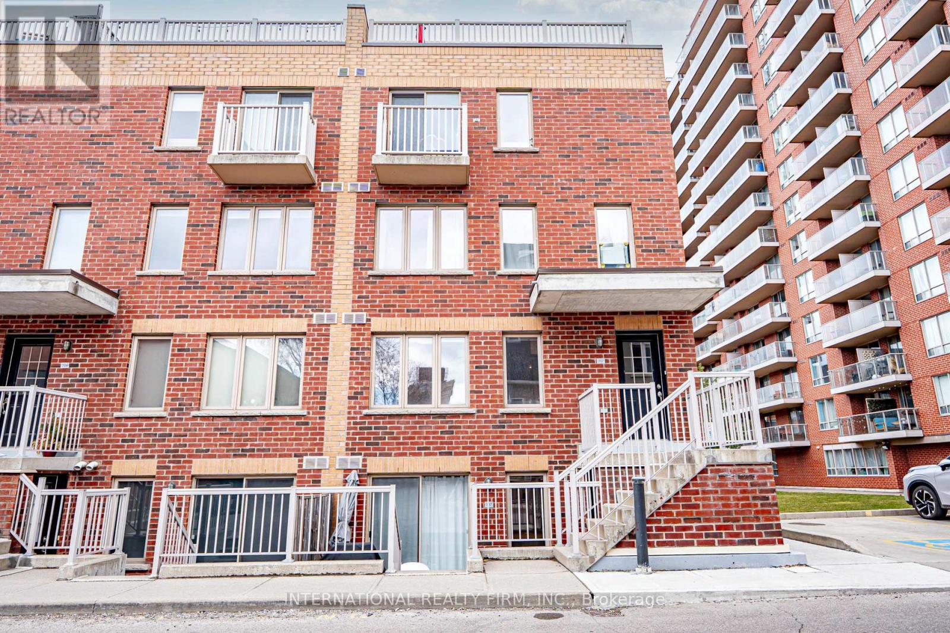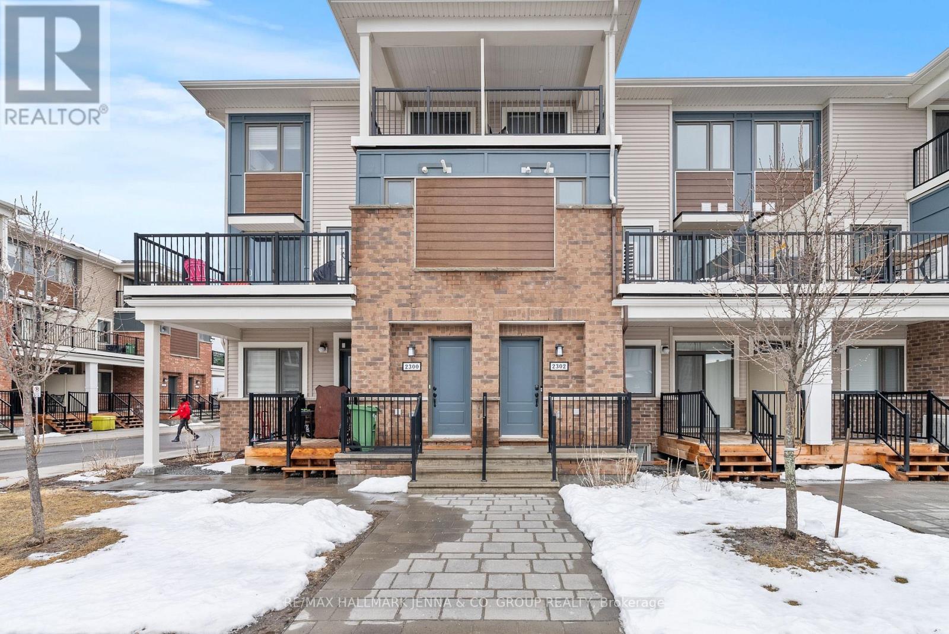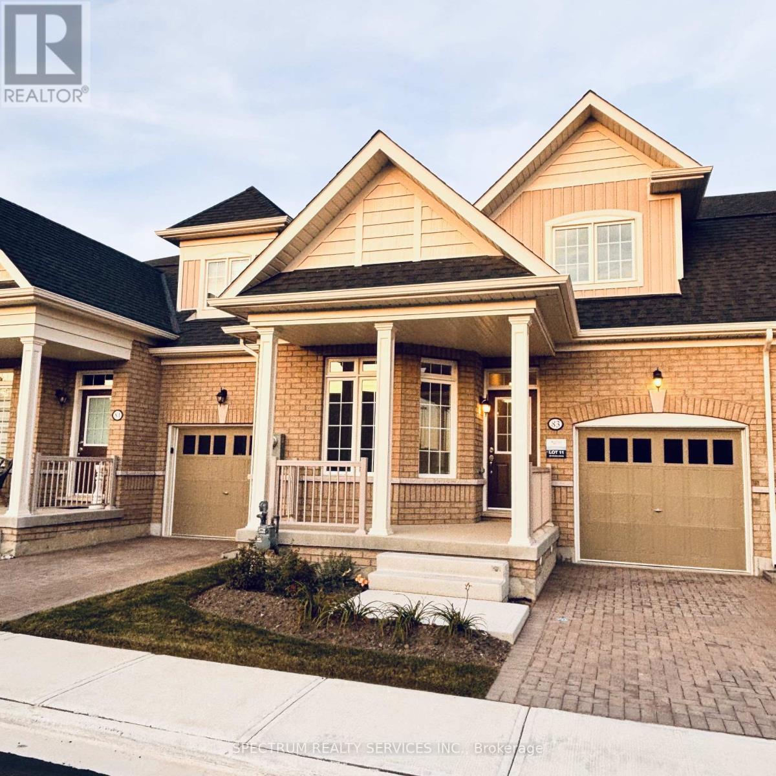18 Kirk Court
North Algona Wilberforce, Ontario
Welcome Home! Nestled on a 1.17 acre lot in the popular family orientated Biederman subdivision. Located just steps away from Lake Dore to enjoy swimming, boating and fishing all summer long! From the moment you enter, you're greeted by an abundance of natural light and a spacious and functional interior. Main floor features open concept living with large kitchen and dining area, inviting living room, 3 piece bathroom and 3 good sized bedrooms including primary bedroom with patio doors that leads to backyard deck. In the lower level, you'll find a cozy family room with woodfire place and wet bar, the perfect space for family movie nights or entertaining. In addition the lower level also features a bonus room for a home gym/games room, 3 piece bathroom, brand new propane furnace and large utility/storage room. Attached single car garage with direct access to the main floor and a double detached garage with radiant in floor heat powered by a brand new boiler, adds that extra space to enjoy hobbies and storage space for seasonal items. Relax from the busy work days and enjoy time with your family in your large backyard with above ground pool and hot tub. Just minutes from public boat launch on Lake Dore, park and picnic area. Lake Dore offers year round fun with Boating, Swimming, Fishing, Canoe/Kayaking. This home is a must see! Only 10 minutes to Eganville and under 30 minutes to CFB Petawawa. All offers must contain a minimum 24 hour irrevocable. (id:49187)
201 - 26 Spencer Street E
Cobourg, Ontario
This beautiful south facing corner unit is located on the second floor and offers contemporary living space with lots of natural light. With many windows it is easy to bring the outdoors in. Enjoy being close to shopping, downtown amenities, and one of the highlights of the community of Cobourg, Victoria Park and Beach. This well maintained and recently renovated, one bedroom, freshly painted condo unit offers more space than you would expect. Enjoy a quick bite to eat at the breakfast bar. The spacious, custom-designed kitchen features stainless steel appliances, and ample workspace, perfect for cooking and entertaining. Relax in the generously sized bedroom, large enough to accommodate a king-size bed. The updated bathroom offers a sleek tub and shower with chic, contemporary fixtures. Conveniently, the modern laundry facilities are just steps away on the same floor. This secure, energy-efficient building offers low-cost living and includes a charming shared outdoor space, perfect for unwinding or connecting with neighbours. With low condo fees, property taxes and utility costs, this unit is ideal for those looking for a maintenance free lifestyle. This unit has one parking spot assigned to this unit, included in the fees. It is contently located near the front door, making taking items to your new home much easier. (id:49187)
324 Godolphin Road
Trent Hills (Warkworth), Ontario
Tucked away on a sprawling 4.8 acres in the highly desirable Northumberland County, this exquisite two-story, 3-bedroom country home offers a serene retreat. The spacious living room, anchored by a cozy fireplace, features dual walk-outs to a multi-tiered deck, complete with a hot tub and an above-ground pool, providing stunning views of a lush backyard oasis. The beautifully appointed kitchen boasts quartz countertops, heated flooring, and stainless steel appliances. The dining room, highlighted by French doors, opens onto a charming three-season covered porch. The primary suite is a true sanctuary, featuring cathedral ceilings, a Juliette balcony, and a generous walk-in closet. A luxurious three piece bathroom with a walk-in shower and heated floors, two other bedrooms complete the second level. The finished lower level includes a recreational room, a bar area, and a laundry room, making it the perfect space for both entertaining and everyday living. (id:49187)
216 Plains Road W Unit# D403
Burlington, Ontario
Welcome to this charming condo, offering the perfect blend of comfort and convenience. The large primary bedroom provides ample space for rest and relaxation, while the open-concept living and dining area extends seamlessly onto a generous balcony—perfect for enjoying your morning coffee with a serene green space view. The unit includes one underground parking spot and one locker for added convenience. Residents enjoy access to fantastic amenities, including a party room, ideal for entertaining guests. Located close to the waterfront and local shopping, this condo is perfect for those who love a walkable lifestyle. Whether you're looking for nature, boutique stores, or great dining options, everything is within easy reach. Don’t miss out on this exceptional opportunity—schedule your viewing today! (id:49187)
600 Upper Horning Road
Hamilton, Ontario
Entire house for lease! Spacious 2,200 sqft. plus finished basement avilable in the highly sought-after, family-friendly Gurnett neighborhood. The main floor features a family room with vaulted ceilings and a gas fireplace, an open-concept living and dining area, and an eat-in kitchen with double sinks, a large island, and a dinette. The second floor offers three generous bedrooms, including a large primary bedroom with a 4-piece ensuite, and an additional 4-piece bathroom. The finished basement includes a recreation room can be used as an office or gaming area, an extra bedroom, and a 3-piece bathroom. This home is perfect for families seeking ample space and comfort in a prime location. (id:49187)
24e - 23 North Street E
Tillsonburg, Ontario
Charming 3-Bedroom Modular Home in Town. Discover the perfect blend of comfort and convenience with this cozy 3-bedroom, 1-bathroom modular home, offering approximately 1,000 square feet of living space. Nestled in town, this property is ideal for anyone seeking a manageable and welcoming space with easy access to local amenities. Home Features: Living Space: The thoughtfully designed layout maximizes every square foot, providing a warm and inviting atmosphere for family living. Bedrooms: Three bedrooms offer flexibility for sleeping arrangements, a home office, or additional storage. Bathroom: A clean and functional bathroom with everything you need for daily comfort. Kitchen Appliances: Includes a refrigerator and stove, ready to support your culinary adventures. Laundry Convenience: Washer and dryer included, making household chores a breeze. Owned Water Heater: No rental fees, enjoy peace of mind knowing the water heater is yours. Exterior Highlights: Storage Sheds: Two versatile storage sheds provide ample space for tools, seasonal items, or hobbies. Location: Situated in town, this home offers proximity to schools, shops, parks, and other local conveniences. This modular home is perfect for first-time buyers, downsizers, or anyone looking for an affordable and practical living solution in a great location. Do not miss the opportunity to make this charming property your own! (id:49187)
Th 107 - 1 Ruttan Street
Toronto (Dufferin Grove), Ontario
Stylish, Renovated & Move-In Ready! This beautifully renovated end-unit townhouse in the sought-after Brownstones on Bloor features brand-new flooring, a modernized kitchen with new appliances and soft-close cupboards, plus renovated bathrooms throughout. Enjoy the convenience of a new washer & dryer, smooth ceilings on the main level, and elegant quartz countertops. Steps to Bloor Street, the TTC, UP Express, parks, and shops! this is city living at its best! Amazing Unit with Parking! Enjoy a great pool in the summertime! Must See! (id:49187)
117 - 2302 Watercolours Way
Ottawa, Ontario
Welcome to this Mattamy-built, well-maintained stacked townhome in the desirable Half Moon Bay community! The Buttercup model is 1,269 sq feet and features a private entrance, and is bright and modern home offering a functional layout designed for comfortable living. Enter into a foyer area with ample closet space and then head upstairs to the open-concept main living level. Filled with natural light this level includes a spacious living area with electric fireplace, a dining space, and a powder room for guests. The upgraded kitchen boasts ample cabinetry, quartz countertops, a large island, and three stainless steel appliances, making it perfect for both everyday use and entertaining. Upstairs, the primary bedroom features a walk-in closet and private ensuite, while a well-sized second bedroom with 2nd ensuite bathroom, and laundry room complete the level. Enjoy outdoor living with two separate patios, one offering a covered outdoor space for relaxation on the rainy days and the other ideal for soaking up the sun. Additional storage is available in the furnace room for added convenience. Located just minutes from the Minto Recreation Complex, top-rated schools, parks, public transit, and a nearby school bus stop, this home is perfect for young professionals or first-time buyers looking for a vibrant community with easy access to amenities. (id:49187)
544-A Devista Boulevard
Alfred And Plantagenet, Ontario
Welcome to 544-A Devista Blvd, a charming and well-maintained raised bungalow located in the heart of Alfred. This semi-detached home offers the perfect blend of comfort, functionality, and outdoor space, ideal for families, first-time buyers, or anyone looking to enjoy a peaceful lifestyle in a growing community.Step inside and be greeted by a spacious and inviting open-concept main floor, where the living room, dining area, and kitchen flow seamlessly together, perfect for entertaining guests or enjoying cozy family nights. Large windows fill the space with natural light, creating a bright and airy atmosphere throughout. The kitchen features modern cabinetry and plenty of counter space, making meal prep a breeze.The main floor also boasts a generously sized primary bedroom, a convenient laundry area, and a well-appointed 4-piece bathroom. Everything you need is right at your fingertips, offering the ease of single-level living with the added bonus of a fully finished lower level.Downstairs, you'll find a spacious rec room that can serve as a family lounge, play area, gym, or home office. Two additional bedrooms offer privacy and flexibility, perfect for kids, guests, or hobbies, as well as a second full bathroom, ideal for accommodating a growing household or visitors.Outside, the home continues to impress with a private driveway offering ample parking, a practical storage shed, and a charming chicken coop for those looking to embrace a bit of homestead living. The expansive backyard provides plenty of space for gardening, outdoor play, or simply relaxing in the fresh air.Located on a quiet, family-friendly street, 544-A Devista Blvd offers a rare opportunity to enjoy country-style living with all the comforts of a modern home. Don't miss your chance to call this lovely property your own, book a showing today! (id:49187)
1085 Woodhaven Drive
Kingston, Ontario
This stunning Cara Co Model Home is a beautifully finished 2,075 sq. ft. two-story property in a highly sought-after new community, offering easy access to Kingston's west-end amenities and quick Highway 401 connections. Featuring 4 bedrooms and 2.5 bathrooms, this home boasts a spacious main floor with 9 ceilings, hardwood/tile flooring, a cozy gas fireplace, and pot lighting. The modern kitchen includes a central island, stainless steel appliances, and a walk-in pantry, while the main-floor laundry/mudroom adds convenience. Upstairs, the luxurious master suite offers a walk-in closet and a 4-piece ensuite with a soaker tub and tiled shower. The unfinished basement includes a bathroom rough-in, offering great potential for expansion. Additional upgrades include central A/C, HRV, on-demand hot water, a paved driveway, and a landscaped lot. Move-in ready ideal for families or investors! (id:49187)
803 - 652 Princess Street
Kingston (14 - Central City East), Ontario
NOW RENTING! Ready for May 2025 occupancy. This premium unit offers incredible value. Situated on an excellent high floor with amazing views from the full balcony, this unit boasts quality finishes and thoughtful design. The unit includes a spacious closet, and nice bathroom, and a fully equipped kitchen with appliances, including an Over-The-Range microwave. In-suite stackable washer and dryer. Fully furnished with internet included, the living area features, loveseat, desk, and dining set, creating a welcoming and functional space. **Building Amenities:** Enjoy secure living with on-site property management. Building features include a full gym, study and common areas, rooftop patio, bicycle storage. (id:49187)
83 Muzzo Drive
Brampton (Sandringham-Wellington), Ontario
WELCOME TO 83 MUZZO DRIVE! LOCATED in the sought after gated adult lifestyle community of Rosedale Village. This gorgeous townhome features private drive with built-in garage which allows for 2 car parking with entrance to main level laundry and powder room. Large great room with fireplace and cathedral ceiling is open to kitchen and breakfast area complete with loads of windows! Stunning second storey loft overlooking main area. Complete with the Primary bedroom and loft! Beautiful 9 Hole Executive Golf Course (fees incl.), Club House with Indoor Saltwater Pool, Sauna, Exercise Room and Party Rooms. Pickleball/Tennis, Bocce Ball, Shuffleboard. Plus, the convenience of lawn care (weed removal, raking and cutting), snow removal including salting, and access to the clubhouse and golf course being included in the maintenance fees makes for worry-free living. 24Hours Gated Security. MORE HOMES TO CHOOSE FROM!!! (id:49187)

