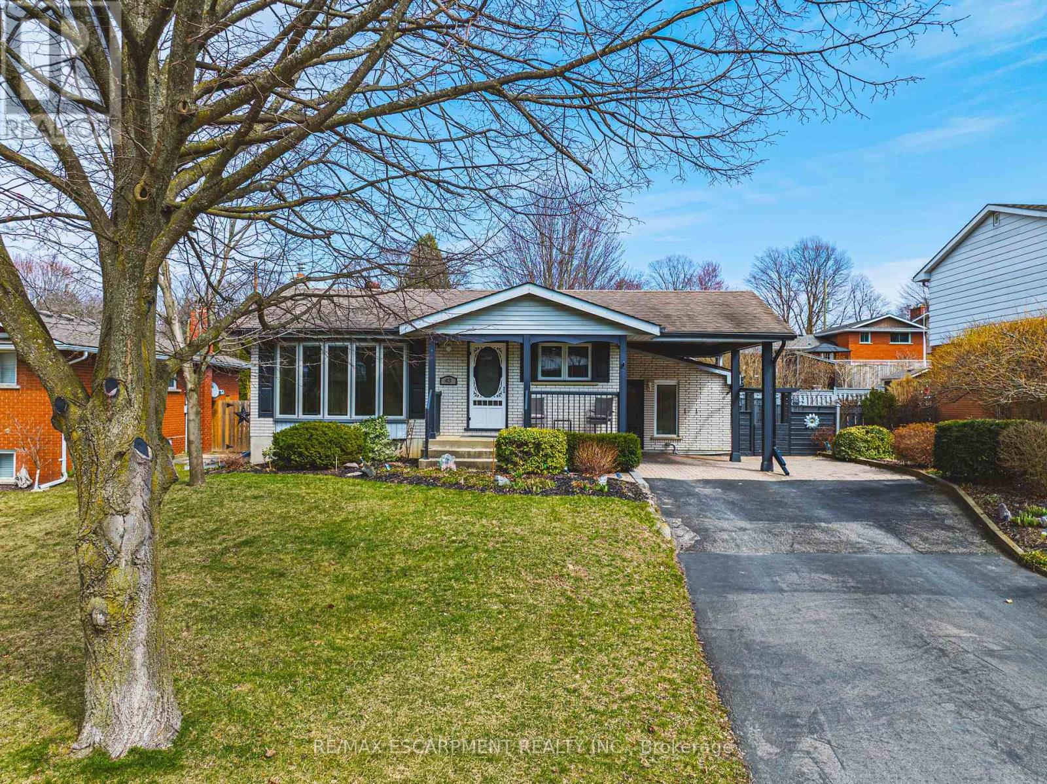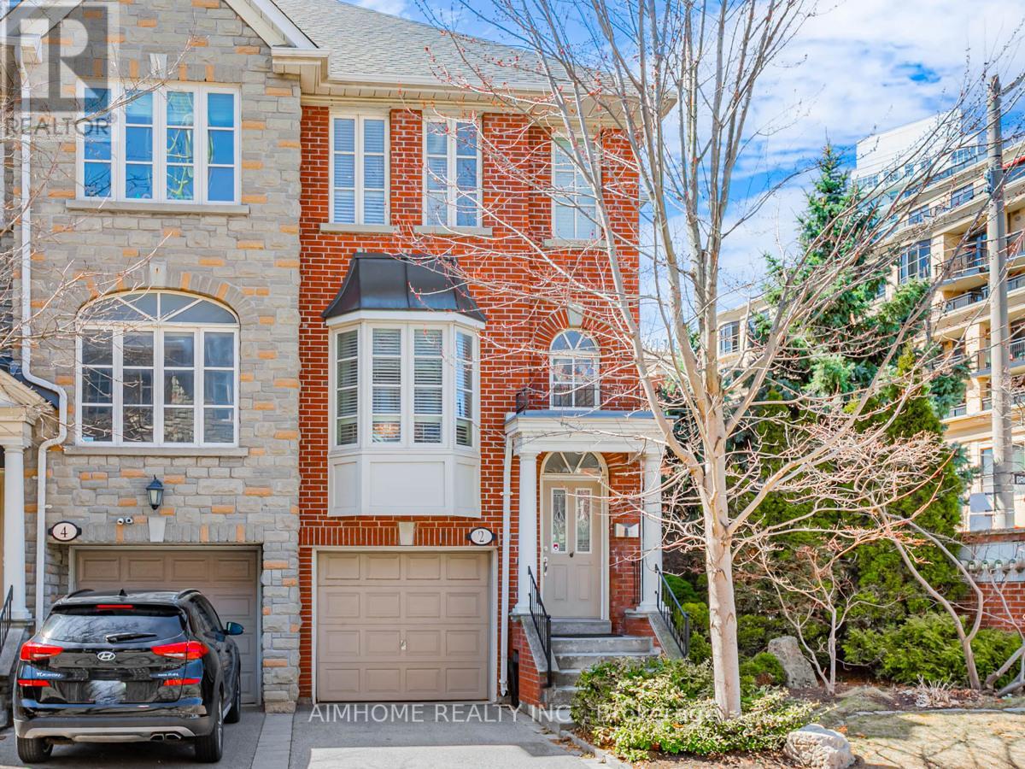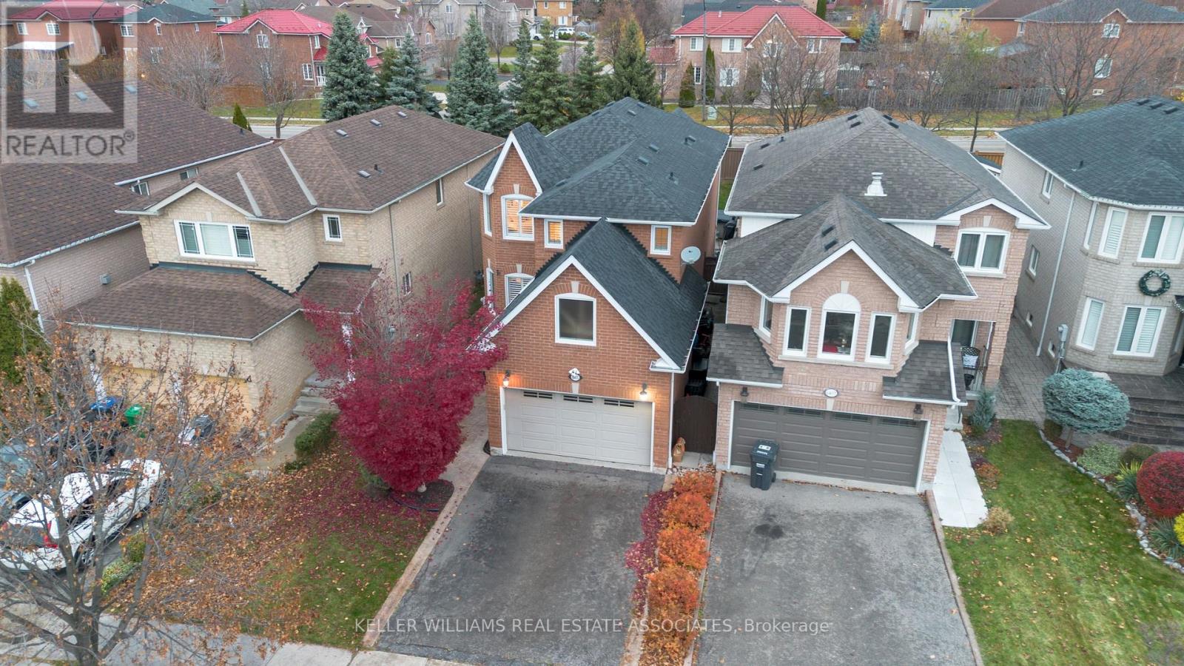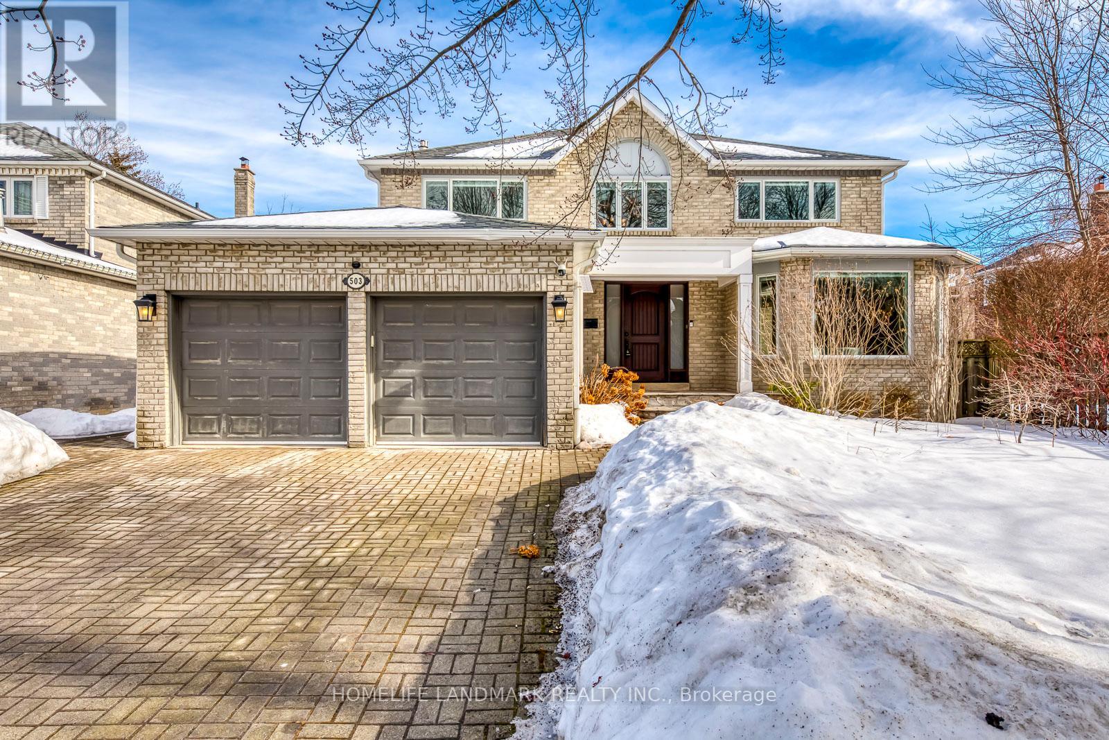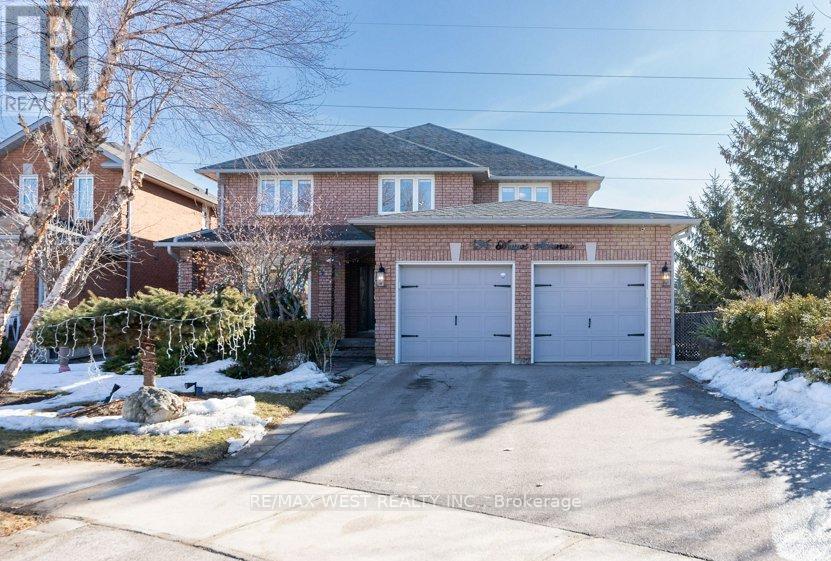43 Holden Avenue
Norfolk (Simcoe), Ontario
This charming 3 bedroom bungalow has much to offer and is located in a mature, highly desirable neighbourhood. Through the inviting front door you will find the completely remodeled kitchen (19) with gas cooktop, stainless steel fridge, oven, integrated dishwasher, pull-outs galore for additional storage, pot drawers, spacious pantry and island. The kitchen overlooks the living room, which is perfect for everyday living as well as entertaining. Take note of the wainscoting and pot lights (19). Crown moulding has also been added to the main floor. There are 3 generous bedrooms and 4 piece bath (updated 19) at the back of the home. Before heading down to the lower level, you will see the welcoming sunroom with gas fireplace. This room is currently set up as a family room and offers access to the front carport area as well as access to the beautiful backyard with lovely perennial gardens, relaxing patio area, storage shed and hot tub shed. The lower level of this home boasts a Rec Room with gas fireplace, space for workout or games area, office nook, large pantry for storage, 3 piece bath, second kitchen area and laundry room. Could be an ideal in-law set-up. There is also an additional utility room (under sunroom) which provides ample space for storage or a workshop. Great school district. Close to all local amenities. A truly lovely home. Room to park 3 vehicles. (id:49187)
27 Turquoise Drive
Hamilton (Allison), Ontario
Turn-Key Family Home in Prime Hamilton Mountain Cul-de-sac! Welcome to this beautifully appointed 3 bedroom, 3.5 bathroom detached home with over 2000 sq ft of living space. Situated in a highly desirable, family-friendly neighbourhood on a quiet, safe, and sought-after cul-de-sac. Located within walking distance to excellent schools, parks, trails and transit. Easy access to all amenities and highways. The open concept floor plan is perfect for entertaining and family living. The heart of this home is its updated kitchen, boasting sleek quartz countertops, abundant cabinetry, and a stylish custom island. It's the ideal space for creating delicious meals and gathering with loved ones. The kitchen flows seamlessly into the spacious family room, featuring a stunning stone accent wall and park-like panoramic views. Step outside to your private backyard retreat, overlooking green-space, featuring a gorgeous new custom stone patio and professional landscaping. Back inside, head upstairs to the large primary suite with 4 pc ensuite bathroom including a soaker tub. The additional 2 bedrooms and 4 pc bathroom are all generous in size. Downstairs, the finished basement provides ample additional living space with a huge rec room ideal for a home theatre or games room, plus a separate den / home office, laundry room, 3 pc bathroom and lots of storage. Double garage equipped with an EV charger, inside entry and double wide driveway. Curb appeal is 10+ with brick exterior, concrete driveway and charming front porch. This exceptional home has been tastefully updated and meticulously maintained. Experience the charm and comfort of this Hamilton Mountain gem. Don't miss this opportunity to make it your own. (id:49187)
7 Panorama Way
Hamilton (Stoney Creek), Ontario
Welcome to 7 Panorama Way, a stunning home in one of Stoney Creeks most sought-after locations. This beautifully designed property offers the perfect blend of modern living and convenience, just steps from the shores of Lake Ontario, the scenic trails of Fifty Point Conservation Area, and the shopping and dining options at Winona Crossing Plaza, including Costco. Whether you're looking for nature, amenities, or easy highway access, this neighborhood has it all. Inside, the home is warm and inviting, featuring a bright and airy kitchen that flows seamlessly into the living room, creating the perfect space for gatherings and everyday family life. Large windows fill the home with natural light, enhancing the spacious feel of each room. The three well-sized bedrooms provide comfort and privacy, making it an ideal home for families or those looking for extra space. The fully finished basement adds versatility, offering a great space for a recreation room, home office, or additional entertainment area. The garage is fully heated, with a thermostat running on natural gas to ensure comfort year-round. It also comes equipped with a ready-to-use 50-amp EV charger, perfect for modern electric vehicle owners. Step outside to the beautifully designed backyard, where a covered deck provides the perfect setting for summer barbecues or relaxing evenings. Thoughtfully maintained and perfectly located, 7 Panorama Way is a rare opportunity to own a home that truly has it all. Don't miss your chance to experience the best of Stoney Creek living. (id:49187)
123 Susan Drive
Pelham (662 - Fonthill), Ontario
Welcome to this stunning 2-storey home nestled in the sought-after Fonthill neighborhood. Crafted by Kenmore Homes, this spacious 3,448 square foot of Total Living Space plan offers an impressive blend of features, including 5 bedrooms, 4 washrooms, and a fully finished basement. The elegance of the house greets you right at the entrance, as you step into a sizeable foyer with soaring high ceilings that extend upwards, creating an open and airy atmosphere. The main floor layout is designed to impress, with 9-foot ceilings enhancing the sense of space. A formal dining room sets the stage for elegant meals and gatherings. The heart of the main level is the great room, where a gas fireplace exudes warmth and comfort, making it an inviting space for relaxation. The kitchen is a true highlight, boasting Quartz countertops, 42-inch custom cabinets, soft-close drawers, and an island that serves as both a practical workspace and a social hub. **EXTRAS** An upgraded oak staircase, complete with an oak handrail and iron spindles, leads you to the second floor. Here, you can unwind in the spacious family room featuring a second gas fireplace, creating another cozy retreat within the home. (id:49187)
2 Brownstone Lane
Toronto (Kingsway South), Ontario
Rarely available luxury freehold end-unit townhouse in the prestigious Kingsway area. Nestled on a quiet cul-de-sac, this sun-filled home sits on an oversized, south-facing lot. The elegant interior boasts high ceilings, bay windows, refined box and cornice moldings, and designer lighting. A custom chefs kitchen features a gas stove, spacious center island, cozy gas fireplace and pocked French door with beveled glass. Hardwood floors extend throughout, while the upper level showcases large skylights, Juliette balcony and a cathedral-ceiling primary suite. The ground level offers a functional layout with a full bath ensuite and direct garage access with an EV charger. Premium upgrades include a water softener and reverse osmosis system. Ideally situated in the coveted Lambton Kingsway School district, steps from parks, Humber River trail, tennis court & pool, Bloor Street shops, and transit. Easy Access to Hwys, downtown, Lake Shore, airport, golf, Etc. A rare chance to own an exquisite home in one of Toronto's most desirable neighborhoods! (id:49187)
717 Dolly Bird Lane
Mississauga (Meadowvale Village), Ontario
Welcome to this stunning 3-bedroom semi-detached home with a 1-bedroom finished basement, offering a perfect blend of style and functionality. Featuring a double-door entry, an extended driveway, and garage access, this home is designed for convenience and comfort. Step inside to a bright, open-concept layout with hardwood flooring throughout the main and second levels and laminate flooring in the basement. The spacious living and family room is enhanced by pot lights and a cozy fireplace, creating a warm and inviting atmosphere. The modern eat-in kitchen boasts stainless steel appliances, a stylish backsplash, and a walkout to a fully fenced concrete backyard deal for entertaining. Upstairs, the primary suite offers a large closet and a 4-piece ensuite, while all bedrooms are generously sized. Oak stairs with iron pickets add an elegant touch, and with no carpet throughout, this home is both stylish and low-maintenance. Additional highlights include a finished basement with a bedroom and full bath, concrete side walkway, and a beautifully landscaped yard. Conveniently located near Highways 407 & 401, Heartland Centre, top-rated schools, grocery stores, banks, and more, this home is a must-see! Don't miss this incredible opportunity schedule your showing today! (id:49187)
6411 Seaver Road
Mississauga (East Credit), Ontario
This beautifully updated 4-bedroom detached home is located in the heart of Mississauga! Perfectly blending style, comfort, and convenience, this property boasts over 2,300 sq.ft. of above-grade living space and numerous upgrades, including new flooring on the main floor and upstairs, new windows, fresh paint, and California shutters throughout. The main floor features a thoughtfully designed layout with an open-concept kitchen, dining, and living room that walks out to the backyard. It also offers a lovely front sitting room and a dining area perfect for family events and formal occasions. Upstairs, the generously sized primary bedroom includes a large 4-piece ensuite washroom and a walk-in closet. Enjoy seamless functionality with garage access leading into the combined laundry and mudroom. The finished basement, complete with a bathroom, offers a versatile additional living area. A side stairwell allows for the potential addition of a separate entrance with permits. Newly installed outdoor pot lights enhance the homes curb appeal, while 4-car parking provides ample space. The roof comes with a 15-year warranty for peace of mind. Nestled on a family-friendly street just minutes from Heartland Town Centre, schools, parks, and Highway 401, this home is a move-in-ready gem in an amazing location! Act now before its too late! (id:49187)
503 Blenheim Crescent
Oakville (1011 - Mo Morrison), Ontario
Located in prime Eastlake, this elegant and well-maintained 4+2Bd4Bath2Garage family home sits on a mature lot with an oversized backyard, nestled in a family-friendly crescent. This gorgeous 4+2 bedroom, 4-bath executive home is in one of the finest neighborhoods in Oakville, within walking distance to some of the best private and public schools in Canada (eg:OT, Maple Grove PS, Linbrook), and just steps to parks, creeks, and trails. It features one of the most functional layouts in the area, with top-of-the-line appliances (Miele/Viking) and an expansive breakfast area. Hardwood floors run throughout the main and second levels, with updated hardwood stairs on all three levels. This home boasts bright, formal living and dining rooms, a cozy family room with a gas fireplace, and an updated modern kitchen with granite countertops and a breakfast area that leads to a new, large covered porch extending the fullwidth of the home. There are two gas fireplaces in the home, pot lights, and crown moldings in the main level's principal rooms. The second level includes an office and luxurious, upgraded bathrooms with porcelain tiles and glass showers. Close to everything: top rank schools, library, shopping, community center, and more! You can't miss it! (id:49187)
43 Dunnett Drive
Barrie (Ardagh), Ontario
Top 5 Reasons You Will Love This Home: 1) Beautifully renovated and truly turn-key, this stunning 3,040 square foot home features a permitted and professionally finished second suite, legally registered with the City of Barrie, with a proven income history and offering incredible rental potential or multi-generational living options 2) Over $350k in renovations and upgrades making this home a standout, including a brand-new custom kitchen (May 2024) featuring 42 maple soft-close cabinetry, quartz countertops and backsplash, new porcelain tile, and birch hardwood flooring; the attention to detail continues throughout with upgraded finishes and modern touches gracing every space 3) Generously sized secondary suite thoughtfully designed with two bedrooms, a gorgeous kitchen, an inviting living area, and a 4-piece bathroom complete with an enclosed laundry creating a comfortable and private space for tenants or extended family 4) Spanning two upper levels bathed in natural light, delivering generously sized bedrooms with ample closet space, rich hardwood floors, and incredible living spaces 5) Front and backyard impeccably landscaped with lush gardens, creating a serene outdoor retreat with additional significant updates, including a new Owens Corning shingled roof (2020). 2,075 above grade sq.ft plus a finished basement. Age 24. Visit our website for more detailed information. *Please note some images have been virtually staged to show the potential of the home. (id:49187)
33 - 1 Leggott Avenue
Barrie (Painswick North), Ontario
Built by Mason Homes, this modern freehold end unit is a must see in South Barrie. Modern upgrades throughout. The Ground floor features a private bedroom with 4-pc ensuite that is ideal for guests/family or can be used as a private office.The Main floor is open concept and an entertainers dream. The kitchen has upgraded cabinets, high-end stainless steel appliances with gas range, granite countertops and a spacious pantry. The dining is combined with kitchen and has a walkout to private terrace with natural gas BBQ. Large living room with surrounding windows and endless ways to rearrange furniture and steps to powder room. The top floor has the Master bedroom with renovated 4-pc ensuite, custom organizer his/her closets. Complete privacy Split layout to Spacious 2nd bedroom with 4-pc ensuite and Laundry room for easy access. Upgraded basement is perfect for an In-law suite, recreational room or gym. Includes kitchenette with Stainless steel appliances and washer/dryer. This home is upgraded with Smart Locks, nest Thermostat, & Garage Door opener. This townhome has a sought after two car garage and 2 car driveway for a total of 4 parking spots with ample space for storage.This community of 38 units surrounds a children's playground and provides owners with visitors parking. Conveniently Located just minutes from highway 400, GO Station, public transit, beach/lake. Perfect for young families as walking distance to public/catholic schools. All amenities within reach which include retail plazas, Costco, Walmart, parks and restaurants. This townhome is a first homebuyers dream that shouldn't be missed! (id:49187)
181 Country Lane
Barrie (Painswick South), Ontario
Over 3,000 sq. ft. of total living space! Legal Duplex, Move-In Ready & Income-Generating! Welcome to this newly registered legal duplex in South Barrie, featuring two separate units: a spacious 4-bedroom, 2,200 sq. ft. upper unit and a brand-new 965 sq. ft. 2-bedroom basement unit (2023). Ideal for homeowners looking to offset their mortgage and rent out the lower unit to enjoy affordable living! This recently renovated home boasts a modern kitchen with heated floors and backsplash (2023), updated flooring (2023), pot lights, and stylish light fixtures (2022). The legal 2-bedroom basement apartment includes a private entrance, full kitchen, 3-piece bath, and separate laundry, this home is ready to generate up to $5,000/month in rental income. Located in high-demand South Barrie, just 1 minute to French schools, 3 minutes to top-ranked public and Catholic schools, and 3 mins to Zehrs Plaza with LCBO, Beer Store, Dollarama, Shoppers Drug Mart, and banks. Only 7 mins to Highway 400, Costco, shopping, restaurants, and Barrie's lakeshore. A fantastic turnkey investment move in or rent out immediately! Book your showing today! All furniture can be negotiated or purchased separately. (id:49187)
196 Mapes Avenue
Vaughan (West Woodbridge), Ontario
Welcome to a stunning, newly renovated gem nestled in the heart of West Woodbridge, Vaughan. This exquisite property offers a rare blend of modern luxury and serene natural beauty, perfectly situated in the sought-after neighborhood. Step inside and be captivated by the meticulous attention to detail and high-end finishes throughout. This home has undergone a complete, top-to-bottom renovation, ensuring every space is designed for comfort and style. From the sleek, contemporary kitchen with brand new appliances to the elegant bathrooms, every upgrade reflects a commitment to quality. One of the most remarkable features of this home is its abundance of large, strategically placed windows. Imagine waking up to breathtaking views of the adjacent park, filling your living spaces with natural light and creating a tranquil, airy atmosphere. Enjoy seamless indoor-outdoor living, with the park as your extended backyard. Step outside and immerse yourself in nature, with the adjacent park offering endless opportunities for recreation and relaxation. Convenient Amenities: Shopping, dining, and entertainment options are just minutes away. Excellent Schools: Top-rated schools in the area make this an ideal location for families. Easy Commute: Convenient access to major highways and public transit ensures a smooth commute to anywhere in the GTA. Don't miss this incredible opportunity to own a piece of paradise in Vaughan. 196 Mapes Ave is more than just a house; it's a lifestyle. Schedule your private showing today and discover your dream home! (id:49187)

