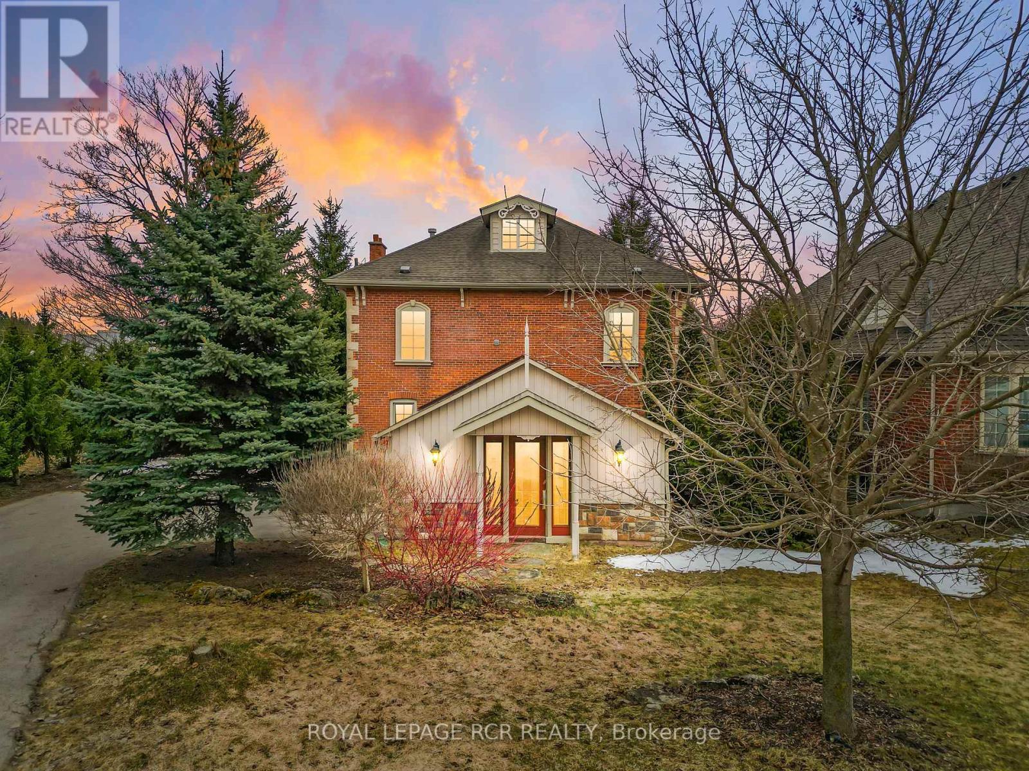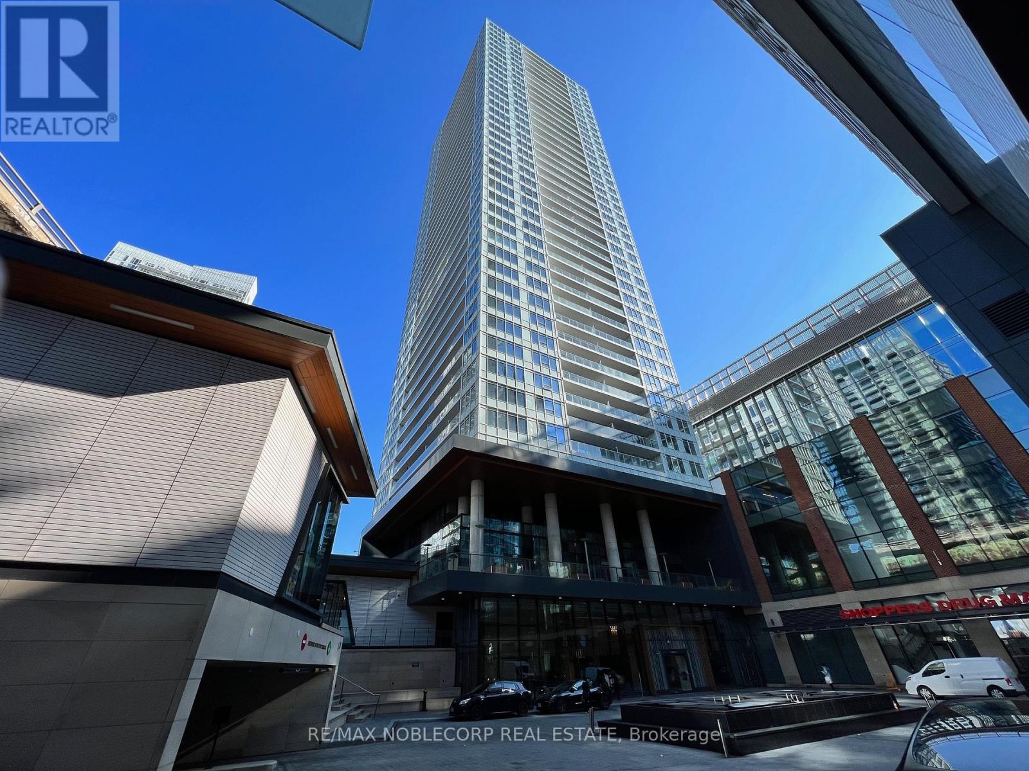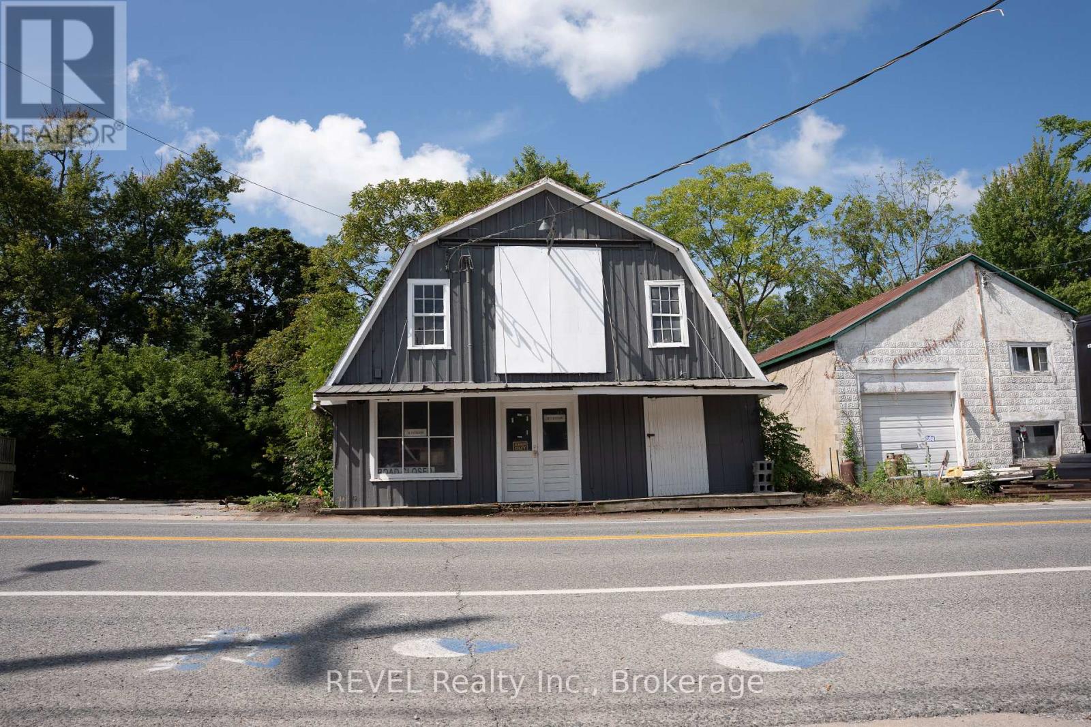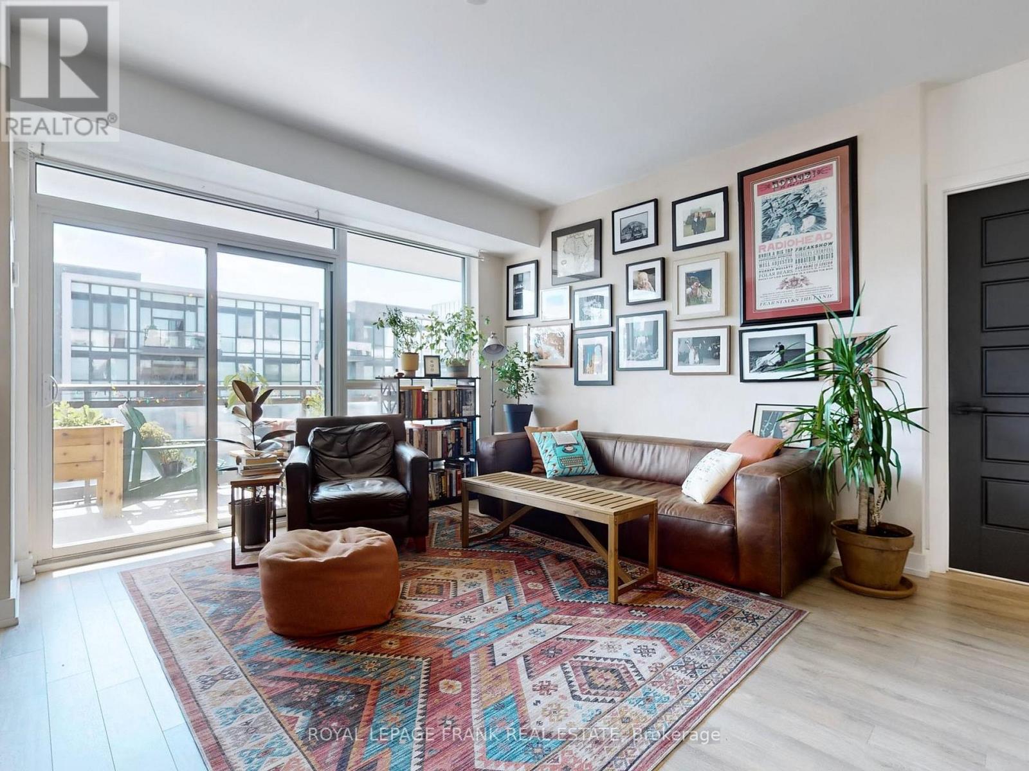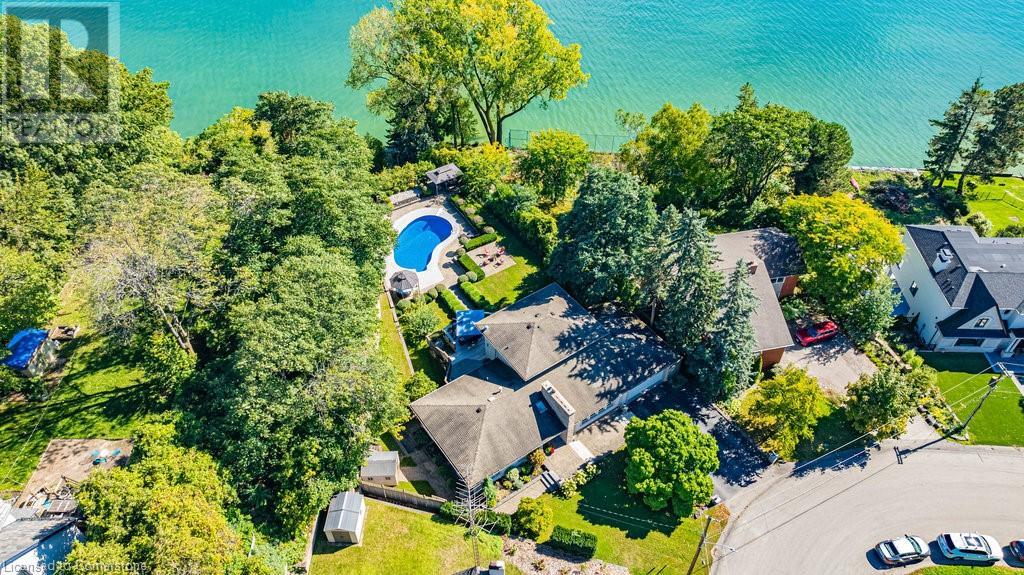1032 - 1880 Valley Farm Road
Pickering (Town Centre), Ontario
Resort Style Living! Beautifully updated 'Champlain Model' in the sought after Discovery Place featuring 2 bedrooms, plus a solarium, 2 bathrooms, 2 underground parking spaces and locker. You'll love the renovated kitchen with stainless steel appliances, quartz counters, undermount sink, under cabinet lighting, backsplash, Pantry with pull out drawers, Lazy Susan in lower corner cabinets, upgraded wide plank vinyl flooring and trim recently installed. Enjoy the sunrise with East facing views! Primary bedroom has walk-in and linen closets, renovated bathroom with walk-in shower. Just move in and enjoy! Amenities include indoor and outdoor pools, BBQ area, Tennis/Pickleball courts, Gym, Sauna, Billiards Room, 3 courts for Squash/Racquetball/Shuffleboard, Media Room, party room with kitchen, Library, 2 Guest Suites, Lobby and Seating Area, 24 Hr Gated Security with ample visitor parking. Beautiful well maintained building located within walking distance to The Pickering Town Centre, Transit, Community Centre, Library, Restaurants, everything is on your doorstep, easy access to Hwy 401, GO Train for a quick commute downtown. **EXTRAS** Pets allowed with restrictions. (id:49187)
91 French Drive
Mono, Ontario
Step into timeless elegance with this stately 2.5-storey red brick Victorian, rich with character and set on a lush, just-under-half-acre lot in Mono's Fieldstone neighbourhood. Nestled among executive homes, it offers a rare combination of space, charm, and convenience - all just minutes from town. Inside, you'll feel the warmth of original craftsmanship: 10-foot ceilings on the main level, 9-foot ceilings on the second, 12-inch statement baseboards, and original maple hardwood floors. Crown moulding and extensive wood trim add to the authentic charm, while large principal rooms invite gatherings both grand and intimate. The upgraded kitchen is a striking centrepiece featuring quartz countertops, a stylish backsplash, stainless steel appliances, updated flooring, an eat-at peninsula, and modern light fixtures. Whether you're preparing meals or hosting a dinner party, the open-concept layout connects seamlessly to the family room - large enough to be a spacious dining area, depending on your needs. You'll also find a separate, formal dining room ideal for hosting holiday meals and special occasions, along with a bright living room warmed by the cozy woodstove - perfect for those chilly evenings. Upstairs, three generously sized bedrooms await, along with a lavish main bath that includes semi-ensuite access to the primary. The bathroom is spacious enough to be reimagined as two separate baths, creating both a private ensuite should you desire. A convenient upper-level laundry makes everyday living that much easier. The finished third floor is a true bonus: a light-filled loft space that easily functions as a fourth bedroom, home office, kids' playroom, or games area. Outside, the south-facing backyard is designed for both relaxation and play. It includes a large stone patio, fire pit, and garden shed. Towering cedars and mature trees frame the yard, creating a lush, natural setting. (id:49187)
2205 - 36 Elm Drive W
Mississauga (Fairview), Ontario
You are welcome to this one bedroom plus bedroom size den condo. Well maintained like a new condo. Only one year new built by Solmar. open concept layout + 9' ceiling + south facing + open city view = lot of natural light. Classic and grand lobby with 24 hours concierge. Functional layout perfect for young family to work from home and enjoy the comtempary living style. Luxury Amenities Including: Outdoor Terraces, Gym, Yoga Studio, Party Room,Movie Theatre. Walking distance To Sq One, Cooksville Go Station, Bus, Future Hurontario Lrt, Sheridan College, Celebration Square,Central Library, Ymca. U of T Mississauga is only a short 10 minute drive away. Close To Major Highways 401, 403, 407, 410, q.e.w. Bell internet included (id:49187)
119 Dennison Street
King (King City), Ontario
Welcome to this spectacular entertainer's delight in the heart of prestigious King City. Custom built luxury home sprawled on a premium oversized 1/2-acre lot adorned by a large salt water inground pool, serviced cabana/change room with 2-piece washroom and a spacious deck that leads to a stone patio which will make your summer days with the family and friends more memorable! High end finishes throughout with architectural molding accents! A large open concept modern gourmet dream kitchen is equipped with a 6-burner range, an oversized island, and built-in high-end appliances! The spacious family room has built in shelving for all your keepsakes and built in electric fireplace for those cozy winter nights! This beauty is nestled in a transitioning family friendly area and boasts over 5,000 square feet of finished space. It's complete with a full self- contained walk out inn law suite with separate entrance and it's conveniently located minutes from top high rated schools (CDS, Villa Nova, King City High) new Rec Centre and fabulous walking trails! This is a true gem that your family will love! (id:49187)
151 Corman Avenue
Hamilton (Stoney Creek), Ontario
Charming Bungalow with Escarpment Views 151 Corman Ave, Stoney Creek Nestled in a picturesque Stoney Creek neighbourhood, this beautifully updated bungalow offers the perfect blend of charm, comfort, and convenience. Situated on a spacious 50 x 143 ft lot, this home welcomes you with a 6+ car driveway, providing ample parking for family and guests. Step inside to a bright and inviting space, where large windows fill the home with natural light. The custom maple kitchen is designed for both everyday meals and special gatherings, complemented by pot lights and fresh paint for a modern touch. The seamless layout enhances the homes warm and functional appeal. The finished basement with a separate entrance offers endless possibilitieswhether as an additional living space, guest suite, or rental opportunity. Outside, the private fenced yard is a true retreat. A spacious 21' x 21' deck is perfect for entertaining, complete with a gas BBQ hookup for effortless summer evenings. Enjoy stunning Escarpment views while relaxing in your outdoor oasis. A detached garage adds extra storage and convenience. With trails, parks, and schools just steps away, plus public transit and essential amenities within walking distance, this home is ideal for families, first-time buyers, or investors. Location. Lifestyle. Opportunity. (id:49187)
552 Farwell Crescent
Mississauga (Hurontario), Ontario
Welcome to your dream home! This beautifully upgraded 4+1-bdrm, 3+1-bathrm detached home is perfectly nestled in one of Mississaugas most sought-after neighborhoods offering the perfect blend of elegance, comfort, &convenience.Located on a quiet, family-friendly street, this home is just minutes from Square One Shopping Mall &offers seamless access to Hwy 403, close to GO Transit, making commuting a breeze!Step inside &prepare to be amazed!The bright &airy open-concept layout features gleaming tiled &hw floors, large sun-filled windows, &stylish pot lights throughout.The stunning chefs kitchen is a masterpiece, boasting traditional marble countertops, premium s/s appliances, custom cabinetry, &sleek California ceiling lights!The cozy family rm w/a charming fireplace is the perfect spot to unwind, while the separate living &dining areas provide the ideal space for entertaining guests!Head upstairs &discover pure luxury!Brand new engineered hw flooring adorns the staircase and upper level, leading you to four generously sized bedrooms.The primary suite is a true retreat, complete with a walk-in closet& a spa-like ensuite. Each additional bdrm is bright, spacious, &perfect for a growing family!The finished basement is an entertainers paradise!Take a sip of whiskey at your private luxurious bar, challenge friends to a game of pool, &after a long day, unwind in your very own built-in sauna. If that wasn't enough, the basement also features a separate living space w/ a private entrance perfect for tenants, w/a rental income potential of $1,200 $1,500/month!!! Step outside to your personal oasis!The beautifully landscaped backyard is designed for relaxation, featuring a large deck, mature trees, &plenty of space for summer BBQs. Plus, enjoy your very own greenhouse perfect for gardening enthusiasts!Double-car garage w/ample driveway space, Main-floor laundry for added convenience,Top-rated schools near by perfect for families, Walking distance to parks &Recreational trails (id:49187)
151 Corman Avenue
Stoney Creek, Ontario
Charming Bungalow with Escarpment Views – 151 Corman Ave, Stoney Creek Nestled in a picturesque Stoney Creek neighbourhood, this beautifully updated bungalow offers the perfect blend of charm, comfort, and convenience. Situated on a spacious 50 x 143 ft lot, this home welcomes you with a 7+ car driveway, providing ample parking for family and guests. Step inside to a bright and inviting space, where large windows fill the home with natural light. The custom maple kitchen is designed for both everyday meals and special gatherings, complemented by pot lights and fresh paint for a modern touch. The seamless layout enhances the home’s warm and functional appeal. The finished basement with a separate entrance offers endless possibilities—whether as an additional living space, guest suite, or rental opportunity. Outside, the private fenced yard is a true retreat. A spacious 21' x 21' deck is perfect for entertaining, complete with a gas BBQ hookup for effortless summer evenings. Enjoy stunning Escarpment views while relaxing in your outdoor oasis. A detached garage adds extra storage and convenience. With trails, parks, and schools just steps away, plus public transit and essential amenities within walking distance, this home is ideal for families, first-time buyers, or investors. Location. Lifestyle. Opportunity. Don’t wait—schedule your private showing today! (id:49187)
607 - 17 Bathurst Street W
Toronto (Waterfront Communities), Ontario
Welcome to Luxury at The Lakefront ! This Gorgeous Suite with Resort Style Amenities could be yours to enjoy! Bright Floor to Ceiling Windows, 9 Ft Ceilings. Well Designed Layout. Modern Kitchen with Stainless Steel Appliances, Soft close cabinets. Fully tiled Spa Bathroom . Google Nest Thermostat and Roller Blinds. Large Closet in Bedroom. Amenities include, Indoor Pools, Sauna, Gym, Party/ Meeting Room, Guest suites, Visitor Parking, Rooftop Deck, Outdoor space, Kids Playroom, Sky Garden, WIFI Lounge, Theatre, BBQ, Karaoke Room. Plus Every convenience at your door step. Loblaws, Joe Fresh, LCBO, Banks, Harbourfront Parks, Billy Bishop Airport, Restaurants and TTC all within walking distance ! (id:49187)
31948 Hwy 3
Wainfleet (879 - Marshville/winger), Ontario
Discover the charm of small-town living with big possibilities at 31948 Highway 3. Perfectly situated in the quaint Town of Wainfleet, this centrally located property offers the ideal canvas to build the home you've always envisioned. Whether you're looking to create your dream residence or invest in future potential, opportunity is knocking - dont miss it! (id:49187)
267 Randolph Street
Southwest Middlesex (Glencoe), Ontario
Build Your Dream Home in Glencoe, Ontario! Discover an incredible opportunity to own a piece of land in the heart of a growing, family friendly community just 20 minutes from Strathroy and 40 minutes from London. We have 6 spacious lots available on Randolph Street, each boasting a generous 20.131 meter frontage and 52.288 meter depth perfect for building your dream home and shop or an ideal project for anyone looking to invest in this vibrant community. Whether you're a seasoned developer or someone looking to build the perfect home, these single family lots offer the flexibility and potential you need. Plus, there's no requirement to be a licensed builder to purchase. Don't miss out on the chance to be part of Glencoe's future! (id:49187)
#d313 - 333 Sea Ray Avenue
Innisfil, Ontario
**Rarely Offered 2 PARKING SPOTS INCLUDED** Experience resort living at its finest with this stunning Black Cherry model condo in Friday Harbour. This 2 bed, 2 bath condo offers 830 square feet of open-concept living space, perfect for those seeking both comfort and style. The west-facing sunset exposure fills the home with natural light and offers breathtaking views.Immerse yourself in the exclusive amenities that Friday Harbour has to offer, including a marina, sandy beach, private pool, lake club, gym, golf course, fine dining restaurants, a serene nature preserve and much more! This location provides endless activities and relaxation opportunities right at your doorstep. Conveniently located just steps away from the GO station, commuting is a breeze. Don't miss out on this opportunity to embrace the resort lifestyle in a vibrant community. Please note the second parking spot is valued around $40,000. **EXTRAS** SS appliances (fridge, stove, dishwasher, micro), Stacked washer/dryer. Electrical light fixtures & window coverings. Internet included (id:49187)
822 Danforth Place
Burlington, Ontario
Welcome to your paradise in the city! Over a 1/2 acre of stunning, waterfront property. Want to go for a paddle or boat ride? Launch right from your backyard & off you go. The home is an entertainer’s dream, offering a large open concept main floor living area with unobstructed views of the pool & lake. The kitchen has Jenn Air appliances including an oversized fridge, 2 wall ovens, an induction cooktop & beverage fridge. The massive island seats 5 & the adjoining dining room has plenty of room for a crowd. Imagine preparing meals while looking out over the lake! The living room has custom built-ins and a gas fireplace with stone surround. On the main floor there are 3 bedrooms, one with a 2-piece ensuite &one is currently being used as an office. The updated main bath has heated floors, floating vanity & a large glass shower. Head up the custom staircase to the second-floor primary suite & you’ll enjoy panoramic views of the backyard & lake through the wall of windows & private balcony -not to mention the 2 walls of clothes storage & updated ensuite. The walkout lower level features a sunken family/theatre room, wet bar, 3-piecebath, bedroom, HUGE laundry room, sunroom, & 2 more rooms that could be used as a gym or games room. The pièce de resistance is the private back yard. It’s fully landscaped with beautiful stonework, terraced gardens, 2 gazebos, swimming pool & direct access to the lake. Boat ift and dock are included (as-is condition). Don’t be TOO LATE*! *REG TM. RSA. LUXURY CERTIFIED (id:49187)


