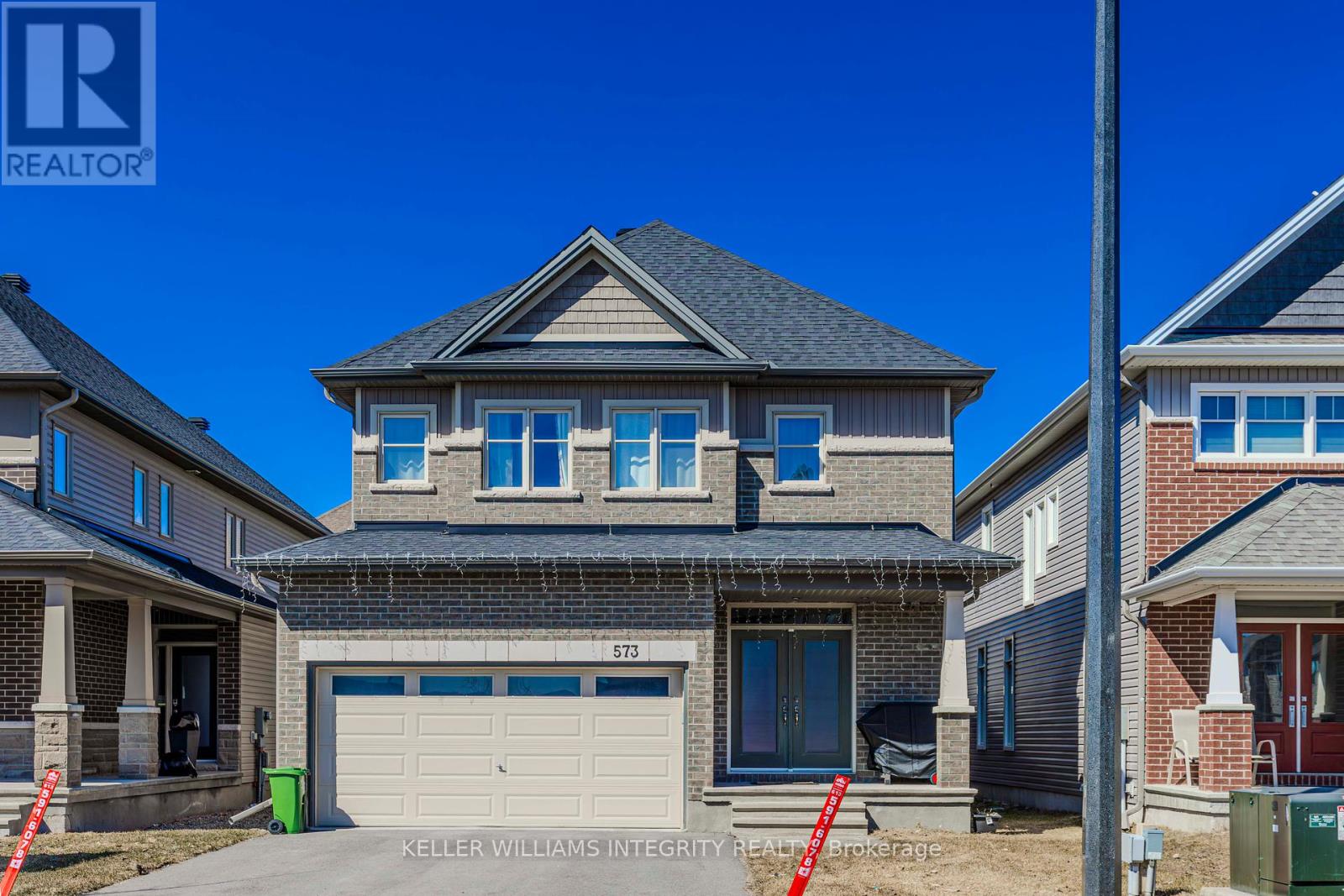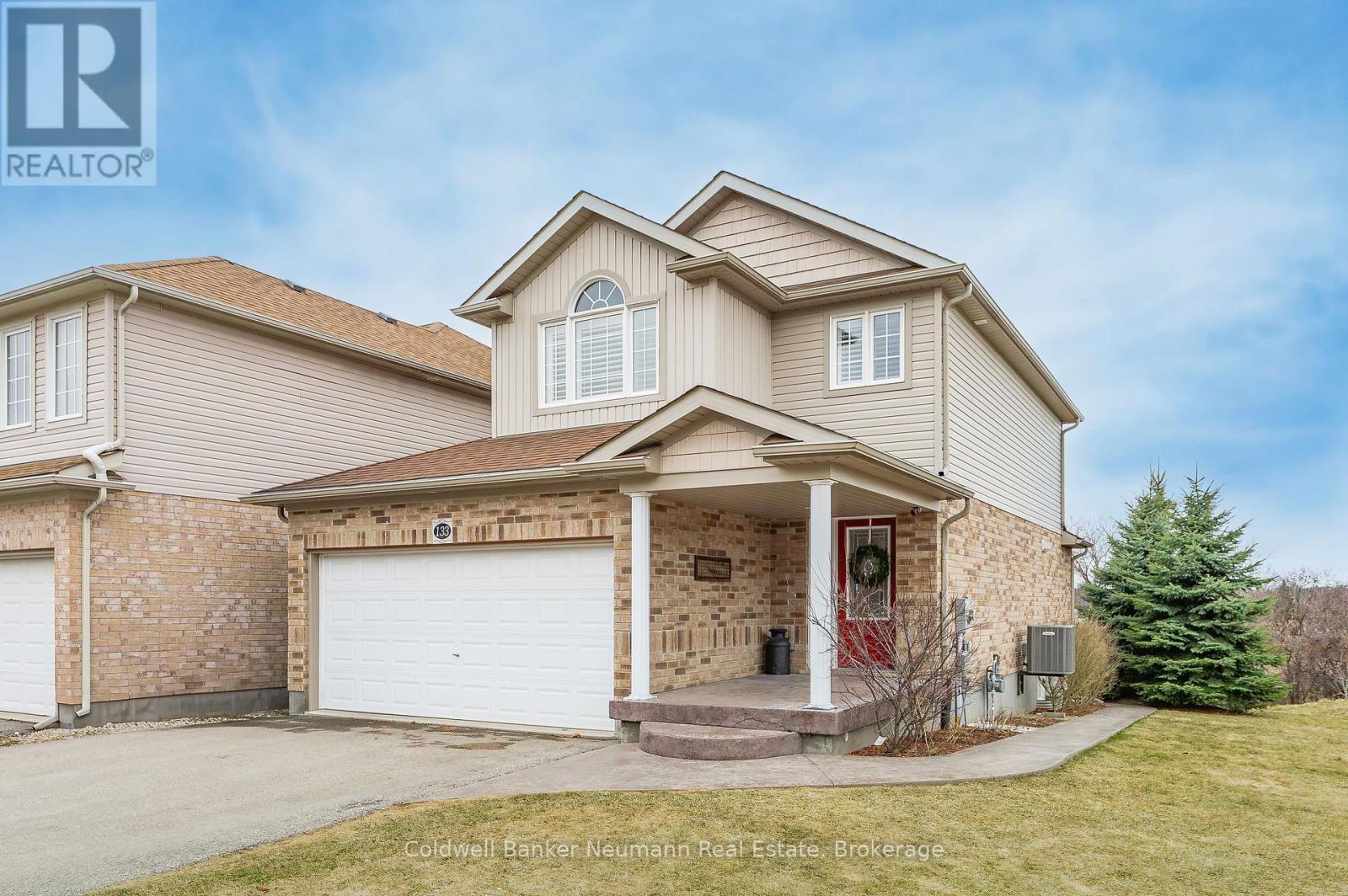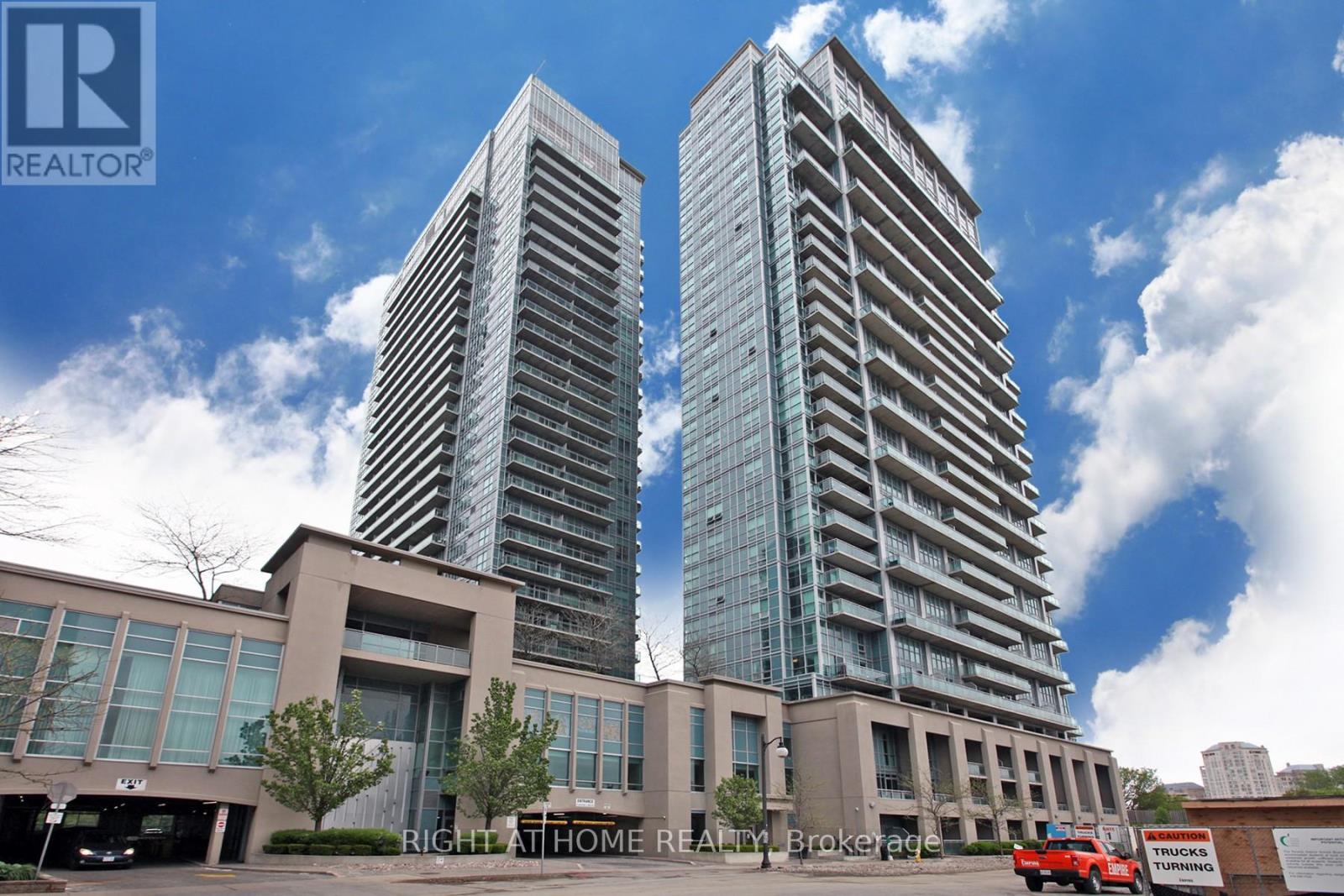13 Dunn Court
Essa (Angus), Ontario
Ready to live in elegance and space! Come and visit to ensure this 3500+ square foot property with a 3-car garage will be called home! The huge pie shaped lot backyard is a welcome addition to almost any family's requirements. And bonus it includes the swing! This home comes equipped with a grand master bedroom with a fireplace and ensuite, 2 additional bedrooms with walk in closets and a guest suite with an ensuite bathroom and wrapped balcony. The property is located on a cul-de-sac which grants further privacy for you and your family. On the main floor you will enjoy a family room, living room, separate office, kitchen designed for entertaining and hardwood floors. The upstairs level is carpeted which provides a homely comfort to be cozy during the winter months. For all your entertaining requirements, the driveway can hold an additional 6 cars! 13 Dunn Crt. is approximately 20 mins from Barrie and minutes away from the main street of Angus where you can find all your local needs including grocery, restaurants and cafes. As an extra, the property is about 25 minutes away from the renowned Friday Harbour Resort where you can enjoy fine Ontario living all year round! Do not miss on this opportunity to live in a remarkable home that will provide all your needs for great and comfortable living. (id:49187)
573 Bobolink Ridge
Ottawa, Ontario
Stunning Claridge Model Home with Premium Upgrades! This beautifully designed Claridge model home, with Tarion warranty coverage starting in 2023, offers the perfect blend of elegance and functionality. Boasting extensive upgrades, including hardwood flooring, premium carpeting, modern kitchen cabinetry, quartz countertops, upgraded light fixtures, a stylish fireplace, and more, this home is truly move-in ready. The open-concept layout is highlighted by expansive windows, flooding the space with natural light and showcasing high-end finishes throughout. The main floor features a formal dining room, a cozy family room with a fireplace, and a chefs kitchen with modern cabinetry, quartz countertops, and a large island perfect for entertaining. Upstairs, the luxurious primary suite includes a spa-like ensuite, complemented by three additional bedrooms and a full family bathroom, providing ample space for the entire family. The fully finished basement offers a versatile recreational area, ideal for a home theater, playroom, or gym, plus an additional full bathroom for added convenience. Located in a prime neighborhood, this home is just steps from public transit, top-rated schools, parks, and major shopping centers, ensuring ultimate convenience. With thoughtfully designed living spaces and superior craftsmanship, this home is ideal for families and professionals alike. Don't miss the opportunity to own this exceptional home in a sought-after community! Feature sheet available with full details of upgrades. ** This is a linked property.** (id:49187)
225 Gainsborough Road
Toronto (Woodbine Corridor), Ontario
**ESTATE SALE** Approx 5.7% cap rate. Opportunity to own a detached triplex in the Upper Beaches, featuring 2 spacious self-contained 1-bedroom units & sun-filled 2 bedroom unit. The upper-floor unit boasts 2 balconies, main-floor unit offers a walkout to a deck and luscious backyard, and the lower unit has a separate entrance and $13,000 worth in upgrades. 1 unit is VACANT (upper level). Conveniently located just 5 minutes from The Beaches, Coxwell TTC Station, and Danforth GO. Additional highlights include a detached garage, on-site laundry, AC installed in 2019 and roof updated in 2017. (id:49187)
33 Kirkland Boulevard
Toronto (Englemount-Lawrence), Ontario
Here's your chance to secure a prime detached lot in a sought-after, rapidly developing neighbourhood. This 50 x 120 ft lot offers the ideal canvas to build your dream home, with endless potential for customization and growth. Whether you're looking to invest or develop, this location is a fantastic opportunity.This property is currently equipped with wheelchair-accessible features. The main floor boasts a spacious L-shaped living room and formal dining room with hardwood flooring. Theres a 3-piece washroom featuring a roll-in shower for added convenience. The eat-in kitchen is functional, while the fabulous family room, complete with separate heating and air conditioning unit, is perfect for entertaining guests year-round.Upstairs, you'll find a generous walk-in closet and more closet space, along with a 3-piece washroom designed with accessibility in mind.The front entry features a level, wheelchair-accessible ramp ensuring easy access. There is flagstone underneath the ramp. The property is ideally located just a 5-minute walk from Lawrence Plaza and Lawrence Subway Station, providing excellent public transit connections. With easy access to the TTC, Highway 401, and proximity to Yorkdale Shopping Centre, shops, parks, restaurants, and places of worship, everything you need is right at your doorstep.Situated on a quiet, family-friendly street, this property offers the perfect blend of convenience and tranquility, making it an ideal place to call home or invest. Dont miss out on this fantastic opportunity. Whether you're looking to build a custom home or capitalize on a flourishing community, this property is an incredible opportunity! Property sold as-is. Probate has been done. (id:49187)
162 Reed Drive
Ajax (Central), Ontario
This stunning detached home is nestled in a highly desirable central Ajax community, just a short walk to the Ajax GO Station. Featuring a bright eat-in kitchen with a walkout to a deck complete with a gazebo and hot tub, this home is perfect for entertaining! Hardwood floors in the main floor and thoughtful upgrades throughout. Conveniently close to schools, parks, shopping, and public transit, with quick access to Hwy 401. Just minutes from Costco, Walmart, Home Depot, and more! (id:49187)
222 - 80 Aspen Springs Drive
Clarington (Bowmanville), Ontario
Welcome to this standout Bowmanville condo, offering modern, low maintenance living at its best. Perfect for first-time buyers or downsizers, this 1-bedroom gem boasts 9-foot ceilings and an oversized double terrace with southeast exposure and two walk-outs- a rare feature that's significantly larger than most in the building, ideal for relaxing or entertaining. Step inside to find newer laminate flooring and a striking accent wall in a rich green hue, adding a touch of personality and warmth to the space. The interior is spotless and move-in ready, while the full bathroom with a tub and shower combo provides rare convenience and added comfort. Plus, being located on the second floor right by the elevator ensures easy access for groceries, errands, and daily living. Situated in a clean, family-friendly neighbourhood, the building also offers fantastic amenities like a gym, party room, hobby and library rooms. This condo's location is incredibly convenient, with close proximity to Highway 401, top-rated schools, and major amenities, making it an excellent spot for commuters and those who value easy access to everyday essentials. Don't miss out on this fantastic condo! **Extras: 1 parking space included. (id:49187)
133 Kemp Crescent
Guelph (Grange Road), Ontario
Welcome to 133 Kemp Crescent, tucked away at the end of a quiet cul-de-sac in Guelphs friendly east end. This is the kind of place where kids ride their bikes till the streetlights come on, and you can actually hear yourself think while sipping coffee on the front porch. Step inside and you'll find a bright, open living room that practically invites you to kick off your shoes and stay awhile. Sunshine streams through the windows, bouncing off fresh updates and giving the whole space a warm, happy glow. Whether you're hosting friends or just hanging out in sweats, this home has the right kind of energy. The kitchen and dining area flow seamlessly into the living space, ideal for entertaining, homework marathons, or watching the big game. And when its time to wind down, the primary bedroom is a personal retreat, complete with a private ensuite for long, thoughtless showers and a walk-in closet to store your massive wardrobe. Theres also a double-wide garage for all the practical stuff and loads of storage throughout the home to keep life tidy and stress-free. Moving onto the exterior, this is where this home becomes a dream for parents and kids alike! The wide open turnaround at the end of this cul-de-sac is practically begging for a game of street hockey, shooting hoops, or creating a chalk masterpiece. No through traffic, no stress. Plus, you're minutes from parks, trails, schools, and everything else that makes the east end so popular. Whether you're looking to put down roots or just want a place that fits your lifestyle without the fuss, this home checks all the right boxes. This isn't just a place to live. Its a place to love. Come see it for yourself. (id:49187)
2856 Foxden Square
Pickering, Ontario
Discover the epitome of luxury and comfort Brand New Mattamy Home (3300 sqft Rosebank model) Fronting on Ravine lot, From the moment you step inside, you'll be captivated by the elegance and attention to detail throughout,Upgraded Kitchen with large island, Quartz countertops. large windows throughout the house. Beautiful light bright decor. Impressive home, Beautiful light hardwood throughout, with great cottage like views at the front. Primary bedroom with 2 large walk-in closets & beautiful ensuite. Two bedrooms have a Jack'n'Jill bathroom. 3rd Bedroom with attached washroom and with large walk-in closet, each space is designed for comfort and privacy,Nestled in a desirable neighbourhood, this home is not only beautiful but also well maintained, ensuring peace of mind for years to come. Don't miss your chance to own this extraordinary property. (id:49187)
1002 - 155 Legion Road N
Toronto (Mimico), Ontario
Modern One Bedroom + Den At Mystic Pointe With Gorgeous Views Of The Lake And The City. Luxury Suite With Plenty Of Natural Light & Two Balconies With SE View. Stone accent wall in living room with B/in shelves. Updated Bath. Modern Kitchen Featuring Stainless Steel Appliances, Kitchen Island And Fisher & Paykel Fridge. Recently Painted And upgraded Flooring Throughout. Ensuite Laundry. 9 Ft Ceiling. Club Style Amenities In Fabulous Building. Convenient Access Qew, Lake, Parks And Highways. Maintenance includes access to Mimico creek club recreation centre. Building has a Sauna, Media room, Guest Suites and Community BBQ's ! (id:49187)
6305 - 88 Harbour Street
Toronto (Waterfront Communities), Ontario
Harbour Plaza Residence! Stunning Luxurious property built by Menkes. Functional Layout. 9ft Ceiling. Floor to Ceiling Windows. Breathtaking Lake and City views. Modern Open Concept Kitchen with Built-in Kitchen Appliances . Direct Access to P.A.T.H., Union station, GO train hub. Perfect Walk/Transit score. Steps to Financial District. Harbour front, Restaurants, Groceries, Entertainment District, Scotiabank Arena, CN Tower, Rogers Centre. Easy access to Highway. Excellent Condo Management and world class amenities. Bar, Outdoor BBQ, 24-hour Concierge, Pilates/Yoga Studio, Games Room, Guest Suites, Business center, reflecting pool, Party Room, Outdoor Terrace. **EXTRAS** B/I Cooktop, B/I Oven, Fridge, Microwave, Rangehood, Washer and Dryer, Existing Window Coverings, Existing Light Fixtures. (id:49187)
4007 - 65 St Mary Street
Toronto (Bay Street Corridor), Ontario
This stunning 1-bedroom suite on a high floor in the prestigious U Condo offers a spacious layout with soaring 10 ft ceilings and breathtaking unobstructed northeast views. The large balcony is perfect for enjoying the panoramic cityscape. High-Floor Suite: Enjoy this high-floor unit's serenity and elevated perspective, offering scenic views.Spacious Living Area: With 10-foot ceilings, the space feels open and airy, enhancing the overall living experience.Unobstructed North/East View: Bask in the beauty of unobstructed vistas from your large balcony, perfect for morning coffee or evening relaxation.Modern Kitchen: Equipped with sleek, contemporary appliances and finishes, catering to all your culinary needs.Location Benefits: Proximity to UT and ROM: Just steps away from the University of Toronto and the Royal Ontario Museum, making it an ideal spot for students, academics, and cultural enthusiasts24-Hour Concierge: Enjoy peace of mind with round-the-clock security and assistance from a professional concierge team.Elegant Library: A quiet, sophisticated space to read, study, or work. (id:49187)
933 Asleton Boulevard
Milton (1038 - Wi Willmott), Ontario
Welcome to Milton, one of the GTAs newest and fastest-growing neighborhoods. This beautiful Mattamy-built Victorian-style single-family home is ideally located within walking distance to schools, parks, sports centers, transit, and all essential amenities. The home boasts three bright and spacious bedrooms, each with large windows that fill the rooms with natural light, making it the perfect place to raise a family. The upgraded eat-in kitchen features stainless steel appliances, backsplash tiles, a pantry, and granite countertops. The open-concept living and dining areas provide a great flow for both everyday living and entertaining. Step outside to a fully fenced backyard, offering privacy and plenty of space for outdoor enjoyment. **EXTRAS** All Appliances: Fridge, Stove, Microwave, Dish Washer, Washer And Dryer, All Electrical Light & Fixtures Including, 2 Garage Door Opener, Furnace, Central Air Conditioner, Central Vacuum System, Bbq Gas Pipe. Must Book a Showing Today! (id:49187)












