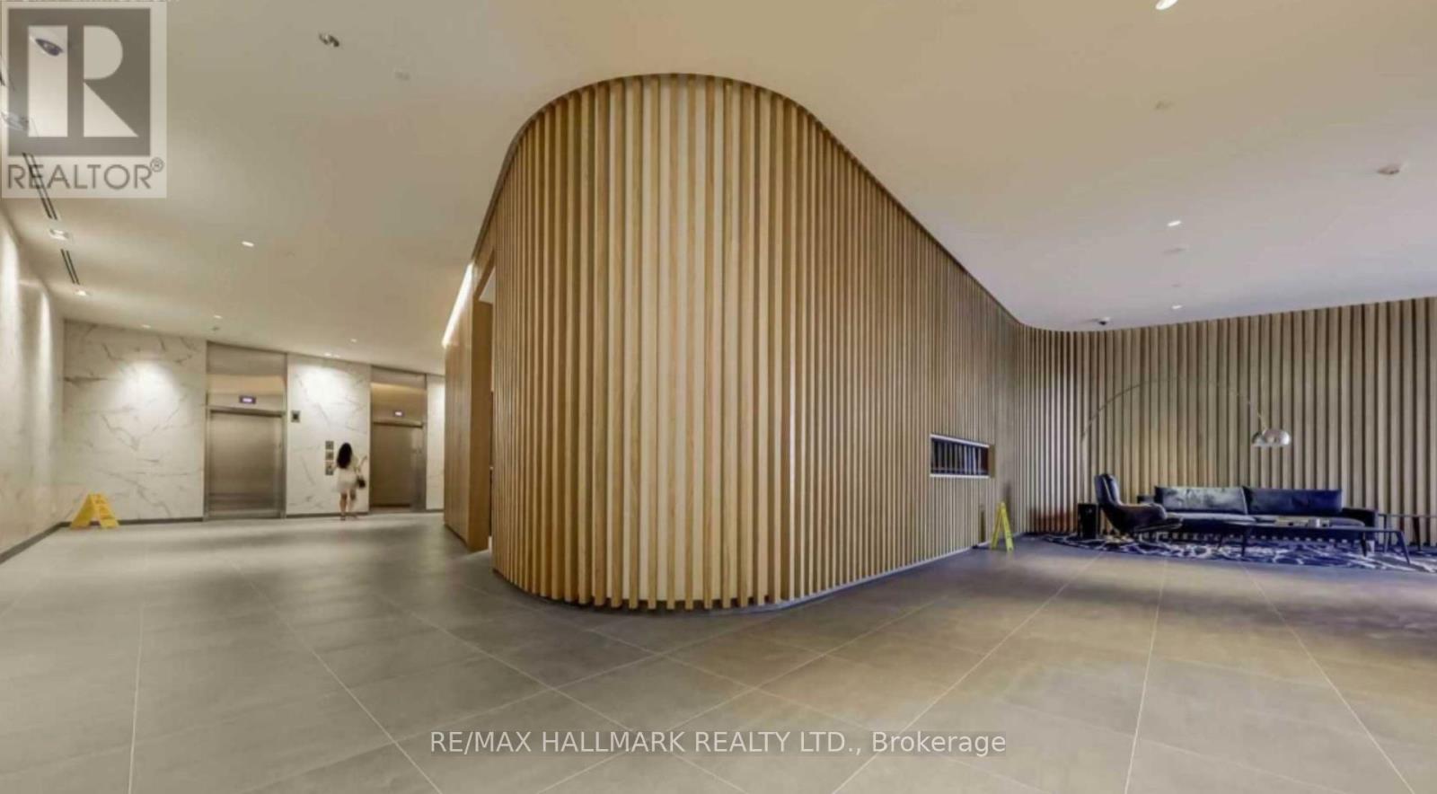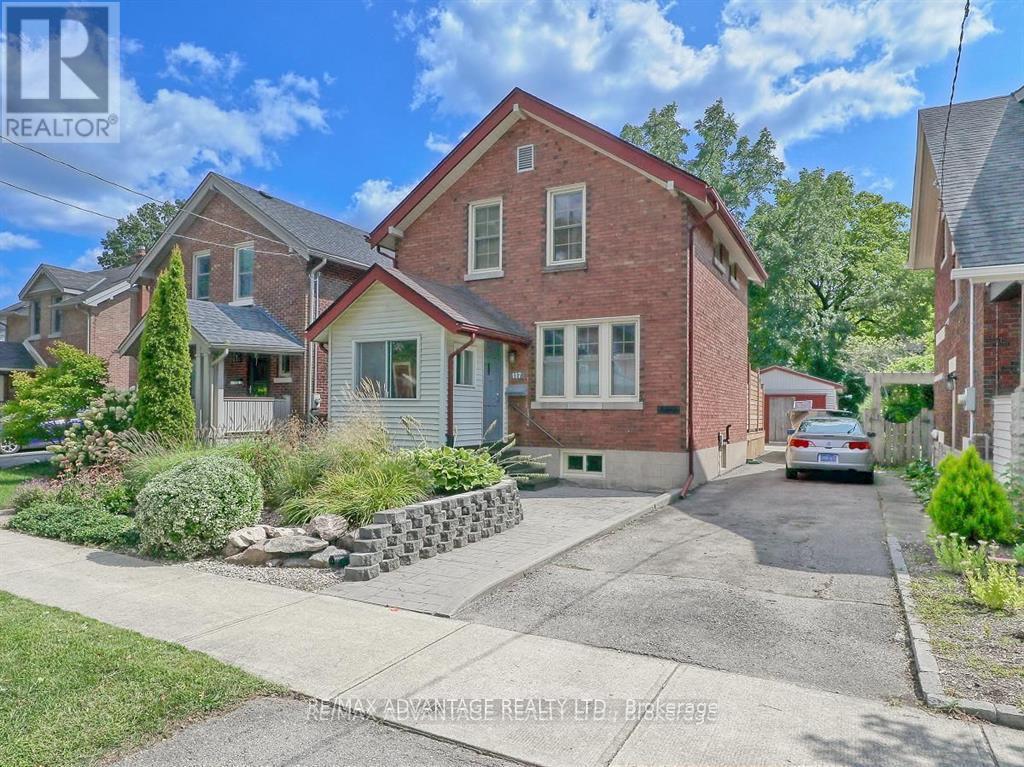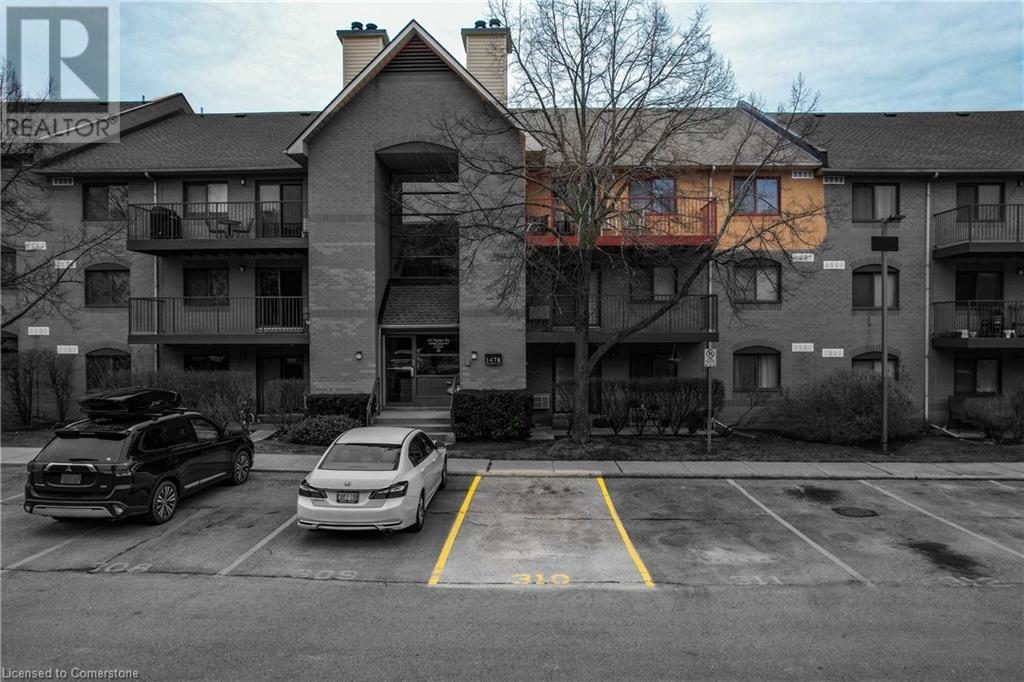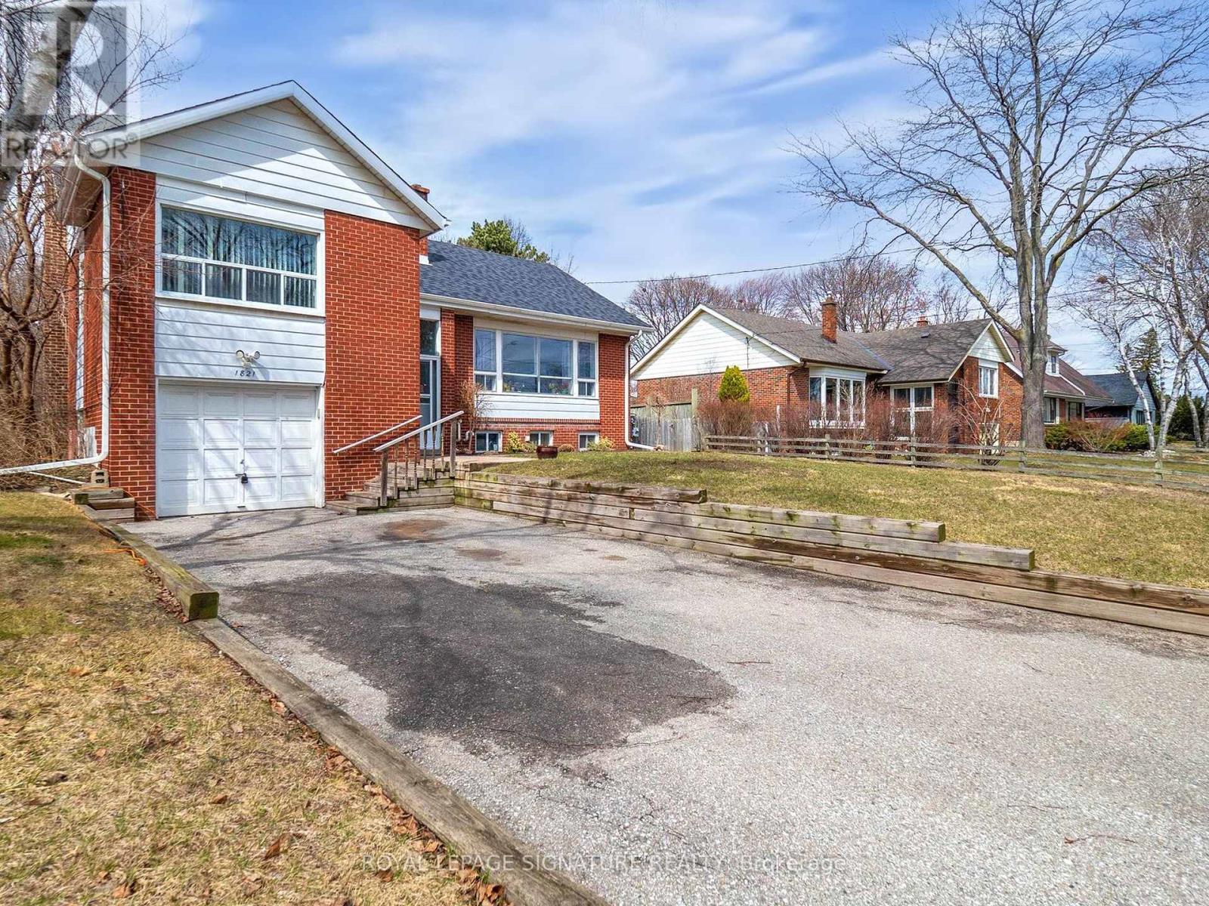1505 - 120 Varna Drive
Toronto (Englemount-Lawrence), Ontario
What an opportunity to call this place home at the heart of North York near Yorkdale Mall, this home features a Spacious 2 Bedrooms & 2 Baths Corner Unit With Stunning Views w/ Large Windows, This Open Concept Kitchen & Dining Area w/ Modern Kitchen W/Stainless Steel Appliances, a Private Corner Living Room Area separated with your kitchen for maximum views and southern exposures. Home also has an Ensuite Laundry, Walk Out To A Large Balcony, One Parking And 1 Locker. Convenient Location, Steps To Yorkdale Mall, Subway, Ttc, Mins To Restaurants, Allen Rd., Hwy 401, 400, 404 QEW and so much more. (id:49187)
672 Bruxelles Street
Russell, Ontario
Welcome to this exquisite home in a highly desirable neighborhood, just moments from all amenities! The main floor is a dream, featuring a breathtaking sitting room with soaring 17ft ceilings, bathed in natural light. The charming dining room sets the stage for memorable gatherings, while the kitchen impresses with a sit-at island, pantry, and ample cabinetry. The cozy living room is the perfect retreat, complete with a fireplace and patio doors leading to the backyard. A convenient main floor laundry adds to the home's functionality. Upstairs, you'll find three generously sized bedrooms and two full bathrooms, including a luxurious primary suite with a spacious walk-in closet and a relaxing 5-piece ensuite. The fully finished lower level offers even more living space, ideal for a family room, home theater, or play area, and includes an additional bathroom for added convenience. Step outside to your fully fenced backyard, a private oasis featuring a beautiful gazebo, perfect for entertaining or relaxing. This home is a must-see for those seeking style, space, and convenience! (id:49187)
117 Garfield Avenue
London, Ontario
Larger then it looks with back kitchen/bathroom addition! Fantastic large garage/workshop! Old South beauty is stylish with quality upgrades everywhere! Wonderfully cared for! Note there is also a 9 x 7 high ceiling shed. Extra rooms are the main floor are a front vestibule/mudroom and main floor office space. Numerous, modern upgrades include custom designed cabinets, built-in storage, a sunny window seat, bar height tiger maple pass through counter all made with quality materials. Solid cherry flooring and LVP throughout. Stunning white (vaulted ceiling) kitchen, cupboards are made from a combination of Oak and Baltic Birch, Quartz counters and drawer hardware from Germany. Both baths have white cultured marble tub/shower and quartz counters. Fresh neutral decor throughout. Replacement windows. Large deck area with 10 ft extendable awning. The 23 x 15 ft garage is fully insulated, has Hydro bridged from the house and a 25000 BTU infrared gas heater included . Long stamped concrete walkway. A great package on a premium Old South Street. Walk to popular Wortley Village and enjoy easy access to downtown, 401/402 and numerous shopping/ amenities that are either a walk, jog or short drive away. (id:49187)
1478 Pilgrims Way Unit# 1732
Oakville, Ontario
TRANQUIL TRAILSIDE LIVING … 1732-1478 Pilgrims Way is where nature meets comfort in the Heart of Oakville. Step into this beautifully maintained 2-bedroom, 1-bathroom condo nestled in the sought-after PILGRIM’S WAY VILLAGE – a well-managed and established condo community in GLEN ABBEY, one of Oakville’s most desirable neighbourhoods. Inside, you’ll find a bright, functional layout designed for both everyday living and entertaining. The spacious living room features gleaming floors, a cozy wood-burning FIREPLACE, and direct access to your private, slat-style balcony, perfect for enjoying morning coffee or evening sunsets. The dining area seamlessly connects to a bright kitchen, offering ample cabinetry. The primary bedroom is a true retreat, complete with a walk-in closet, ensuite privilege, and the convenience of in-suite laundry. A generously sized second bedroom provides flexibility for guests, a home office, or growing families. The real magic is just beyond your door. Situated mere steps from McCraney Creek Trail, Glen Abbey Trails, and Pilgrims Park, this location is a haven for nature lovers, dog walkers, and active lifestyles. Whether you're enjoying scenic strolls, jogging through the forested pathways, or watching the seasons change around you, you’re surrounded by the beauty of Oakville’s preserved green spaces. Families will appreciate access to top-tier schools, excellent transit, and proximity to shopping, amenities, and highway connections. Building amenities include an exercise room, sauna, and games room. Whether you're a first-time buyer, downsizer, or investor, this is a rare opportunity to own in a peaceful, trail-laced pocket of Oakville. CLICK ON MULTIMEDIA for drone photos, floor plans & more. (id:49187)
1821 Christopher Road
Mississauga (Clarkson), Ontario
Nestled in the highly sought-after neighborhood of Clarkson, this stunning and extensively renovated side-split home sits on a 63' x 137' builders lot, offering exceptional potential for builders, investors, and families. Renovated in 2018 and immaculately maintained, this home blends contemporary elegance with inviting warmth. The sun-filled main level features an open-concept living and dining area leading to a modern kitchen with granite countertops, stainless steel appliances, porcelain-tiled flooring, and a spacious center island overlooking the private backyard. A beautifully updated four-piece bathroom and a desirable main-floor primary bedroom complete this level. Upstairs, two bright and spacious bedrooms with large windows offer comfort and serenity. The oversized two-bedroom in-law suite in the lower level, with a separate entrance from the garage, boasts an open-concept living space, eat-in kitchen, high ceilings, and large above-grade windows, making it ideal for rental income or extended family living. This homes prime location is perfect for families, with access to top-rated schools Whiteoaks (PS), Hillcrest (MS), and the highly regarded Lorne Park (SS). Commuters will appreciate its proximity to Clarkson GO, QEW/403 highways, and major shopping within a 2 km radius. With pot lights throughout and an impeccably maintained interior, this property is a rare opportunity for those seeking a move-in-ready home with exceptional income potential in one of Clarkson's most desirable communities. (id:49187)
495530 2 Grey Road
Blue Mountains, Ontario
Escape to the top of the Escarpment, where this stunning 4-bedroom home sits on just over 3 acres of picturesque countryside. With breathtaking views of rolling hills and Georgian Bay, this property is a dream for nature lovers and outdoor enthusiasts.Step inside to an inviting open-concept main floor featuring a spacious kitchen with an island, warm wood floors, and a striking 22ft wood cathedral ceiling. Floor-to-ceiling windows flood the space with natural light, while a cozy wood stove adds to the charm. A primary bedroom and 3pc bathroom complete this level. A loft/bonus space overlooks the main level, offering the perfect spot for a home office, reading nook, or creative retreat.The ground floor is designed for comfort and privacy, making it an ideal guest suite with 3 bedrooms, a shared 4-pc bathroom, and a laundry room.The property features a versatile 2636sqft barn with horse stalls, ideal for storage, a workshop, or any number of uses to suit your needs. Whether you're looking for space to store equipment, or a creative space for projects, the barn is a valuable addition to this unique property. You'll also find a 600sqft detached garage and new metal roof on main home (updated in 2018).For nature lovers, the renowned Kolapore Uplands Trail is just a 20-minute walk away, offering endless opportunities for hiking, biking, and exploring the stunning natural landscape. Ravenna, with its well-known country market, is only a 3-minute drive away a perfect spot for picking up local produce, artisan goods, and fresh treats.Located just across from the Bruce Trail, this home is perfectly positioned for year-round adventure. Enjoy easy access to the areas private ski and golf clubs, Collingwood, and Thornbury. 10 minutes to Osler Bluff Ski Club, and only 15 minutes to Craigleith and Alpine Ski Clubs. (id:49187)
35 Lampman Crescent
Brampton (Credit Valley), Ontario
*** CLICK ON MULTIMEDIA LINK FOR FULL VIDEO TOUR *** Welcome to 35 Lampman Cres, in the highly desirable Estates Of Credit Ridge of Credit Valley Brampton. This Executive Detached Home features 4 + 1 Bdrm, 4 Baths, 2 car garage & 4 car driveway. Built By Tiffany Park Homes in one Of Brampton's Most Prestigious Communities. Premium Parkside Lot! Extensively Upgraded 'Plum' Floor Plan, 3104 Sq Ft Above Grade. Impressive 2-Storey Entry Foyer, 12 X 24 Tile & Hardwood Floors Throughout. Formal Living/Dining W/Coffered Ceiling & Pot Lights. Main Floor Home Office W/French Doors & Waffle Ceiling. Timeless White Kitchen W/Upgraded Cabinetry, Granite Counters, Stone Backsplash, S/S Appls, Centre Island & Spacious Breakfast Area. Open Concept Family Room W/Built-Ins, Gas Fireplace & Pot Lights. Huge Bdrms On 2nd Floor, Each W/Ensuite Privilege & Walk-In/Large Closets. All Baths W/Granite Counters, New Lighting & Upgraded Details. Massive Primary Bedroom With Large Walk-In Closet & Separate Sitting Area, Could Be A 5th Bdrm. Stunning 5Pc Ensuite W/Soaker Tub, Frameless Glass Shower, Dual Vanities. Beautifully Landscaped Front And Rear Yard With Large Flagstone Patio, Neatly Manicured Gardens & Bbq Gas Line. Charming Curb Appeal With Covered Front Porch. Smooth Ceilings On Main, New Pot Lights, Upgraded Cabinetry In Laundry/Mud Room. (id:49187)
419 - 399 Adelaide Street W
Toronto (Waterfront Communities), Ontario
Welcome To 399 Loft, A Private Boutique Building, In The Heart Of Vibrant King West. Large One Bedroom plus Den with a Huge Balcony and One Locker. Approx. 764 Sqft of Open Concept Living Space W/ Soaring 10 Feet Exposed Concrete Ceilings. Modern Upgraded Scavolini Kitchen W/ Gas Stove. Laminate Floors Throughout. Spacious & Airy Den Is A Separate Room - Perfect For A Home Office. Steps To Financial District, Fashion District, Resturants, Cafes, Unique Health and Fitness Services , Entertainment, Parks & TTC. Walk score 98. (id:49187)
Main Floor - 101 Auburn Avenue
Toronto (Corso Italia-Davenport), Ontario
Discover this spacious 1Bed apartment in Corso Italia, one of Toronto's most sought-after neighborhoods. Located at St. Clair Ave W and Dufferin, its just steps to TTC, tram stops, and the Stockyards, plus a short walk to Earlscourt Park. This unit features a separate living room and a full kitchen with ample storage.The apartment is situated on the main floor of a house on a quiet, charming street. Enjoy your own private deck, ideal for relaxing or entertaining.Dont miss this opportunity to live in a vibrant neighborhood with easy access to parks, transit, and amenities. Rent includes Heat, Hydro, Water & One Parking Spot. The property has an on-site coin laundry for your convenience. (id:49187)
223 Crestwood Road
Vaughan (Crestwood-Springfarm-Yorkhill), Ontario
****Absolutely Breathtaking---Elegance***Only 4Yrs SHOWCASE/LUXURIOUS------Custom-Built Hm-------On One Of The Most Desired Streets In Thornhill----Total Apx 7400Sf(Inc Fully Finished Bsmt-----3674Sf:Main Flr) & Potential Future Addition Of Apx 800Sf Loft Above Garage, Built In 2020 for the Owner****Potential)-----UNIQUE------"H-E-A-T-E-D" 3Cars Garage & "H-E-A-T-E-D" 11 Cars Parkings Driveway****S-T-U-N-N-I-N-G---------Architectural Design W/Soaring----Cathedral Ceiling(15Ft) & Vaulted Ceiling(14Ft) & Impeccable Craftmanship & Meticulous Attention To Details****Featuring Comfort & Luxury Interior Thru-Out---Grand/Hi Ceiling Foyer & Lavishly-Wood Paneled/B-I Bookcase W/Hi Ceiling(12Ft) Library(Could Be Used As 4th Bedroom) & Magnificent Ceiling Heights Thru-Out W/Open Concept & Opulent***Flr To Ceiling Windows Allowing Abundant Natural Lights(South Exposure)----Wall-To-Wall B-In Cabinet In The Great/Dining Rms & Culinary--Woman's Dream Kitchen W/Large Eat-In/Breakfast/Oversized Centre Island/Storage Area & LarWell-Proportioned Bedooms W/Own Ensuites**Primary Bedrms W/Spa-Like**Spacious Mud Rm & 2Stairwells To Massive Living Space Bsmt---Perfect For Family--Friends Gathering Basement(Open Concept Rec Rm--Kithen & Luxury Wine Cellar W/Temperature Controller),Large Gym Rm W/Ensuite+Sauna+Salon/Sitting Area*Movie Theatre**Large 2Bedrms W/Own 2Ensuites**2Walk-Up French Doors**Convenient Location To All Amenities(TTC,Shopping,Parks & More)**** **EXTRAS** *Panled Fridge,B/I Gas 6Burner Stove,S/S B/I Oven,S/S B/I Mcrve,Wine Fridge,Panled B/I Dshwsher,Washer/Dryer,Extra Appl(Stove,S-S Fridge),Designer Wine Cellar W/Temperature Controller,Gas Fireplace,B/I Speakers,Intensive B/In Shelves-Pantry (id:49187)
62 Athabaska Avenue
Toronto (Newtonbrook East), Ontario
****Welcome to this Exquisite/Elegant-------"STUNNING-----LUXURY"------Custom-Built Home On the best of Spot of Street & Meticulously-maintained(Greatly-loved) by its owner-------Sophistication & Charm-------Pride Of Ownership***Nested in a Prime Location of Highly-demand/Family-oriented Neighbourhood***Perfection to all details/craftmanship---Impeccable Details on Interior & Greeting you a spacious/soaring foyer(13Ft) & Open Concept/Super Natural Sunfilled Lr/Dr with large bay window & Graciously--Wood Paneled Library on main flr-----A seamless flow family-friends gathering--Open Concept/Modern Kitchen with S-S built-In appliance & functional centre island & openly combined kitchen/breakfast & family room area**Stunning Prim Bedrms with a gas fireplace--sitting area & spa-like 6pcs ensuite & walk-in closet*Wonderfully-appointed/Good Size of Bedrooms with lavish each ensuites**Functional 2nd floor laundry room & 2 Laundry Rms(2nd flr/Basement)**Prof. Finished HEATED Flr & Hi Ceiling Basement with a Walk-Out Basement---2nd Laundry Rm & Bedrm & Direct Access Garage to Basement***Super Clean & Great Family Home*****EXTRAS***Gas Fireplaces,Skylight,All S-S Appliance,Centre island,Pot Filler,Central Vaccum/Equipment,Existing R/I B/I Speakers & More----------Convenient Location To Yonge Shops,Restaurant & More****A Great Home To See (id:49187)
17 Artisan Lane
New Tecumseth (Alliston), Ontario
Very Few 2 Car Garages at this Price! You don't want to miss this one! Spacious bright bungalow on a corner lot, with lots of windows! Huge open kitchen, with upgraded quality Stainless appliances, open Concept layout overlooking family room with fireplace & walkout to large deck. Separate dining room with cathedral ceilings. Huge principal bedroom with walk-in close & 4 pc ensuite. Main floor laundry. Beautiful Lower level with large windows, has huge entertaining room with 2nd fireplace, guest bedroom & full 4 pc washroom. Recent upgrade high eff. furnace, hot water tank 2023 (owned) (id:49187)












