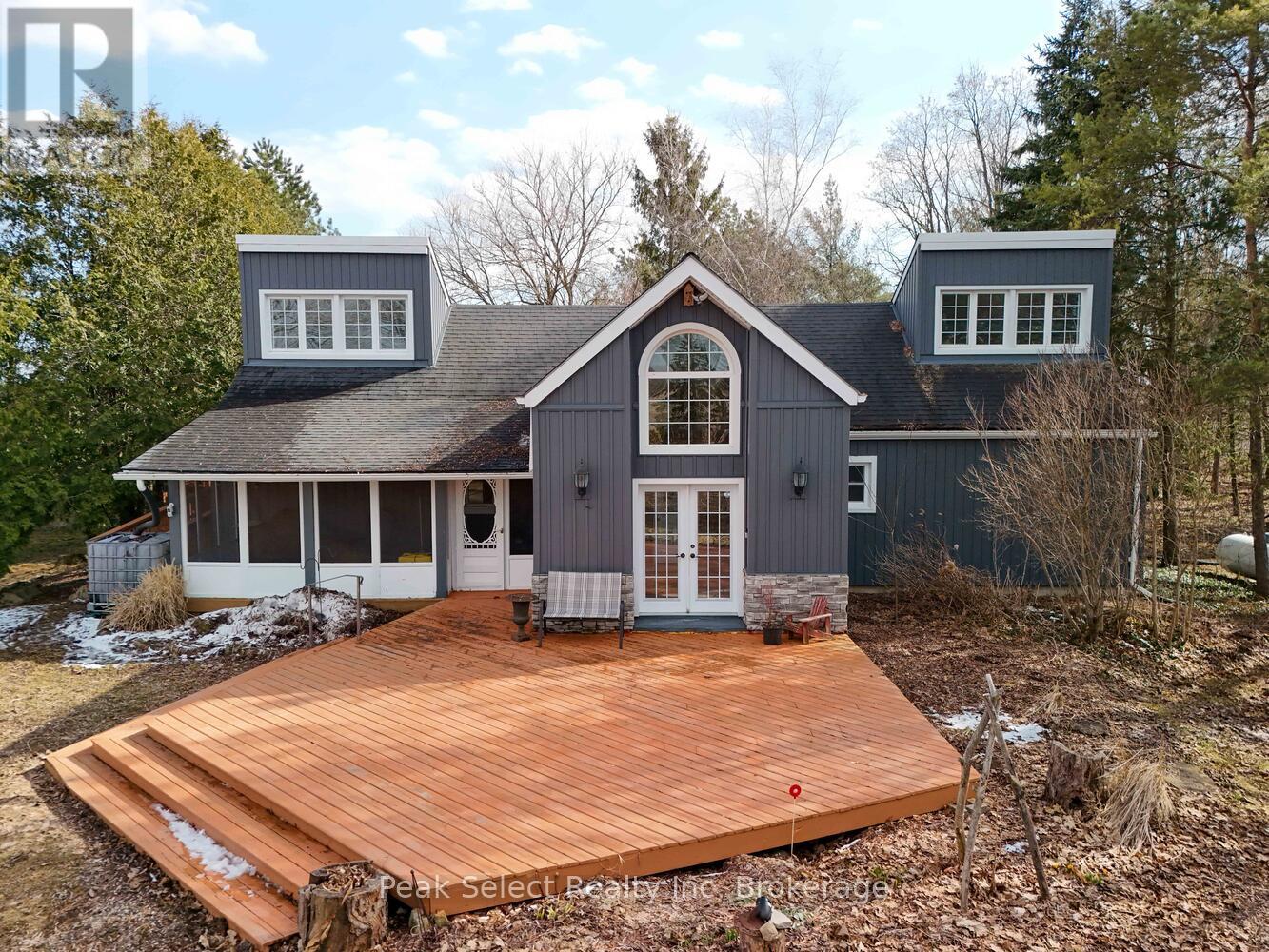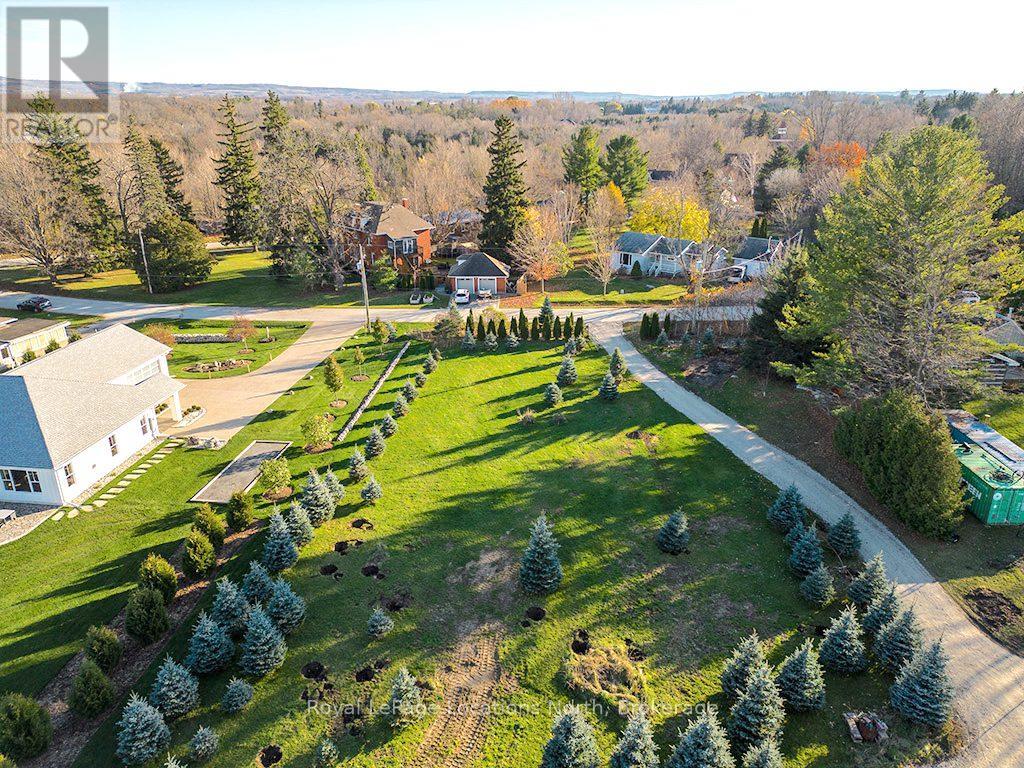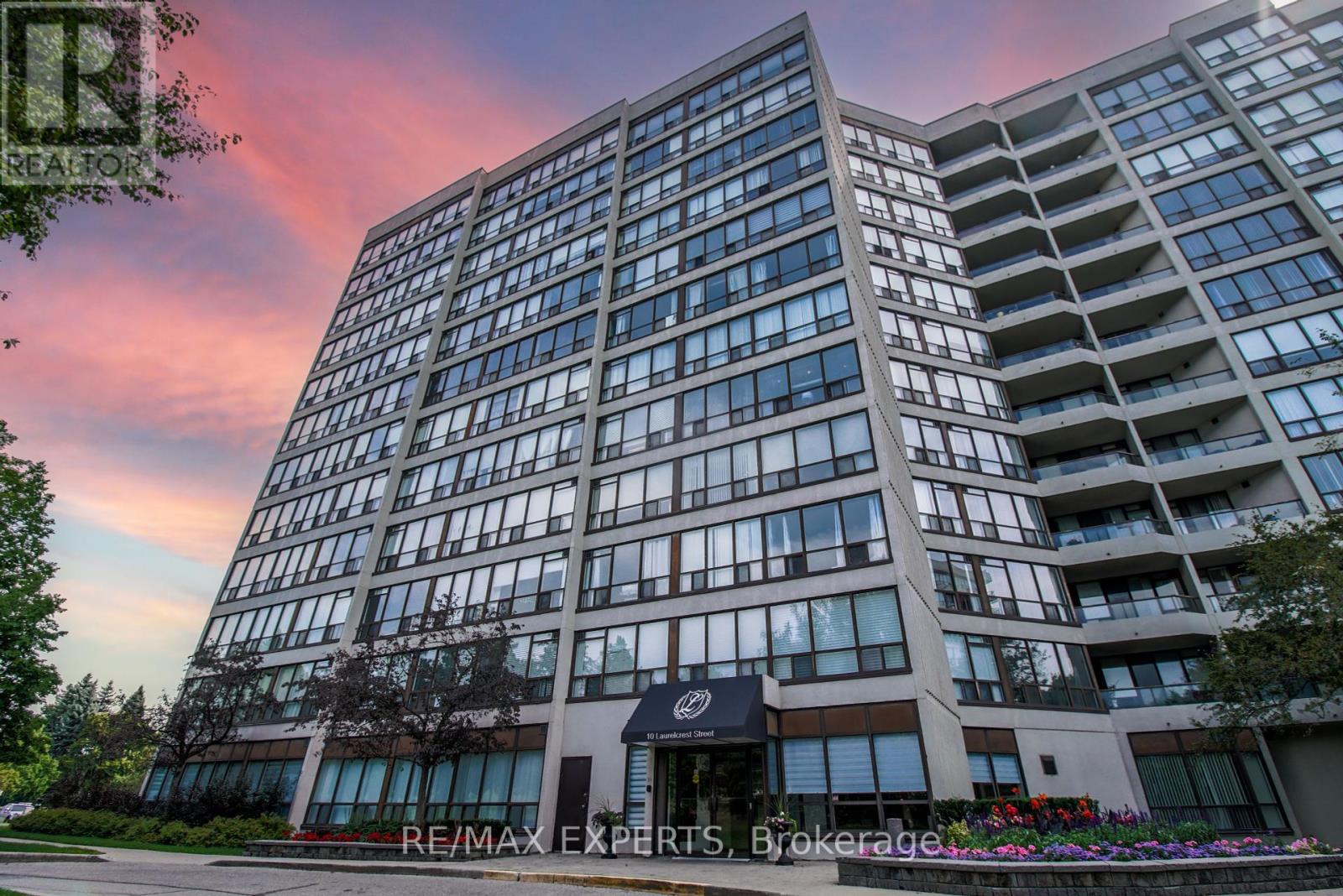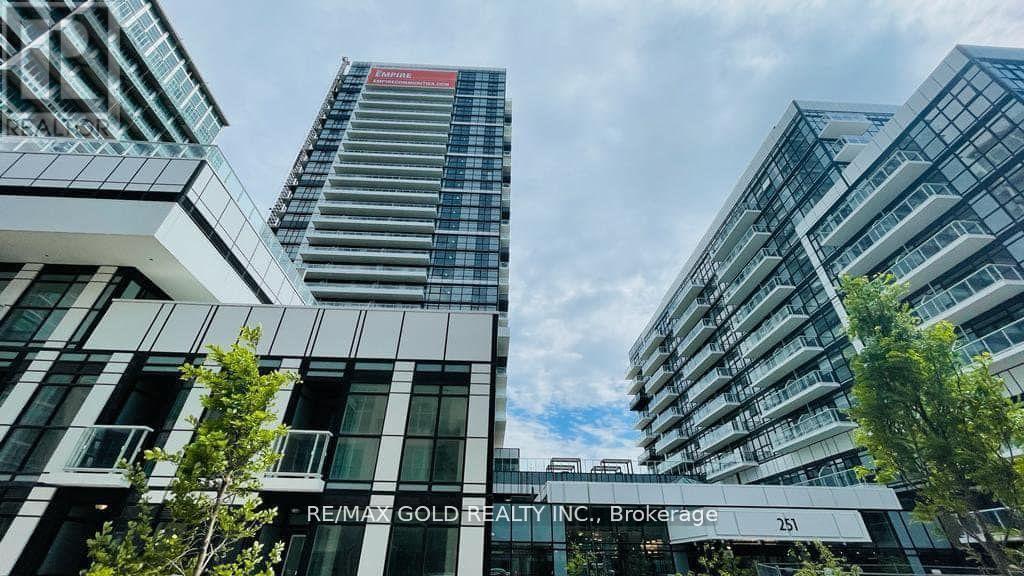4903 Whalen Line
Lucan Biddulph (Granton), Ontario
Your perfect country retreat awaits! Escape to the serenity of this charming bungaloft nestled on 1.169 acres of picturesque wooded land. Conveniently located on a paved road, this peaceful property offers a quick commute to London and St. Marys. The thoughtfully designed bungaloft feature two cozy bedrooms and a full bathroom, perfectly positioned to frame an open-concept living, dining and kitchen area. The main floor also includes a laundry room and a delightful sitting area at the back of the home, where natural light pours in, creating a warm and inviting atmosphere. Upstairs the spacious loft offers endless possibilities. Whether you envision it as a playroom, office or additional bedrooms, this versatile space is only limited by your imagination. With custom railings, dormer windows that bring in even more natural light and a stunning view of the main floor the loft is an exciting opportunity to make it your own. The unfinished basement provides ample storage and open space, ready for your personal touch. Outside you will find plenty of parking, expansive gardens to explore and your very own wooded area for adventures and tranquility. Whether you're relaxing at home or enjoying the beauty of the outdoors, this property offers the best of country living with the convenience of being close to the city. Book an appointment and come see for yourself. (id:49187)
123 Fulton Street
Blue Mountains, Ontario
Experience estate living on this expansive property in Clarksburg, offering an idyllic setting for your dream home. This estate-sized property boasts 135ft of frontage and is a beautiful, flat building lot enveloped by over 50 majestic Baby Blue Eyes spruce trees, creating a haven of privacy and tranquility.This exclusive enclave is strategically situated within walking distance to Clarksburgs charming array of shops and the renowned Marsh Street Centre, inviting you to explore the vibrant local culture at your leisure. Additionally, just a 5-minute drive away from Downtown Thornbury and its coffee shops, boutiques, restaurants, marina and so much more. Perfectly poised near the areas prestigious private ski and golf clubs, this property offers proximity to leisure and recreational opportunities. Imagine the ease of access to both winter sports and golfing adventures just moments away from your doorstep.With an expansive 135ft frontage, the canvas is set for your envisioned estate. The spaciousness of the lot allows ample room for a circular drive, complementing the grandeur of your future home.Tailored to accommodate your lifestyle, the property offers the flexibility to design a septic system according to the size and specifications of your home. Furthermore, an accessible water supply awaits, requiring a simple drilled well installation to complete this perfect setting.This property offers a quiet and exclusive retreat, fostering a sense of community while ensuring utmost privacy. It represents not just a piece of land but an opportunity to create a home where convenience meets tranquility, promising a lifestyle of luxury and comfort. (id:49187)
723 - 160 Flemington Road
Toronto (Yorkdale-Glen Park), Ontario
Close to Yorkdale Mall, easy access to Yorkdale Subway Station2 bedrooms+ 2 washrooms with spacious balcony, 24 hours concierge, fitness centre, party room, guest suites and other great amenities. (id:49187)
1377 Allum Road
Peterborough West (2 North), Ontario
Quality built by Peterborough Homes and exceptionally well maintained, this all brick bungalow in West End of Peterborough has 2600 sf of living space. Enter into a large foyer with double height ceilings and convenient access from the 1.5 car garage. The living/dining room on the main floor has upgraded hardwood floors and a lovely bay window for plenty of light. Spacious kitchen with extra pantry cabinets and a breakfast area that walks out to a large partially covered deck for relaxing and BBQing (with natural gas hookup). Hardwood continues in the hallway and 2 generous bedrooms. 4pc bath on the main with solar tube for natural daylight. Freshly painted main floor 2025. Combined 2pcbath/laundry room off the foyer. The bright basement, with above-grade windows in every room, provides you with 2more bedrooms (one currently used as an office with built-in bookcases), a huge family room with cozy gas fireplace and another full bathroom. Fully fenced and landscaped backyard with dry covered storage space under the deck. The garage has extra storage on a built in workbench/shelving system and convenient man door at the side to access the backyard. Great neighbourhood with quick access to PRHC, Sport & Wellness Centre, Fleming College, schools and all the amenities of Lansdowne St. We're sure you'll feel right at home here, with pride of ownership! (id:49187)
412 - 10 Laurelcrest Street
Brampton (Queen Street Corridor), Ontario
Welcome to 412-10 Laurelcrest St in Brampton. A charming home awaiting your arrival. This 1147Sqft residence, located in the vibrant community of the Queen Street corridor in Brampton, is prepared for flexible occupancy. Step inside to an open concept living and dining area overlooking natural landscapes that enhances the overall living experience. Ideally situated,you'11 appreciate its proximity to highway 410, a variety of restaurants, Bramalea City Centre, Brampton Civic Hospital, Schools, parks and convenient local transit options. Additionally, the property offers 2 parking spots and plenty of visitor parking spaces, ensuring both comfort and convenience for you and your guests (id:49187)
760 Mikinak Road
Ottawa, Ontario
Discover this charming two-bedroom stacked terrace home located in the sought-after Wateridge Village community, just steps away from the beautiful Ottawa River. This bright corner unit offers ample functional living space with an open floor plan, showcasing a spacious living/dining area adorned with high-quality laminate flooring. The modern kitchen is a standout feature, boasting rich cabinetry and sleek granite countertops with breakfast bar.On the lower level, youll find two generously sized bedrooms, complemented by a large full bathroom and convenient in-unit laundry and storage. This fantastic location is only minutes from downtown Ottawa, Montfort Hospital, CSE, CSIS, CMHC, the Blair LRT, and major highways 174 and 417. Enjoy the vibrant amenities of Beechwood Village and St. Laurent Shopping Centre nearby. (id:49187)
8 Ravenscroft Circle
Toronto (Bayview Village), Ontario
Total Harmony Of Modern Architectural Design & Advanced Comfort In A Stylish Newly Custom Home. Expertly Crafted In 2023 In A Safe & Child Friendly Circle In Heart of Remarkable & Convenient Bayview Village Area On A Pie-Shaped Lot (about 5,700 Sq.Ft), Steps To Subway, Ttc, Ravine, Mall, Schools & All Amenities! This Beauty Features: *4,090 Sq.Ft (in 1St & 2nd Floor) + ~ 1,600 S.F Professional Finished Basement, Artful Minimalist Facade Combination of WPC, ACM Panels & Natural Cut Limestone, Brick in the Sides&Back! Large Size Aluminium Windows Providing Ample of Natural Light! Open-Rising Staircase & Double Skylight Above,Tempered Glass Railing(In&Out), Modern Designed Ceiling Includes Inlay Led Lighting, Flush Baseboard & Casing, Chef Inspired Kitchen with Fantastic & Functional Cabinetry, State-Of-The-Art *Wolf* / *Sub-Zero* Appliances, Waterfall Island & Luxury Pantry/Servery! Amazing Designer Accents on Walls, Ceilings, Library, Family Room, Powder Rm, Ensuites, Closets and More! Porcelain Slabs For Floors, Counter Tops & Fireplace Mantels! Breathtaking Large Primary Room with Boudoir W/I Closet with An Island, Bench and Skylight, 6 PC Ensuite Includes A Curb-less Shower & Auto Toilet/Bidet! Other Bedrms have their Own Ensuite & Rich Closets.Professional Finished Heated Floor Basement With A Huge Rec Rm includes Wet Bar,Nanny Rm & 3 Pc Ensuite and 2nd Laundry! (id:49187)
91 Goodsway Trail
Brampton (Northwest Brampton), Ontario
Welcome to this beautiful detached home, featuring 1 bedroom legal Bsmt apartment. This spacious 4+1bedroom home boasts 2 extra bsmt rooms that can be used as bedrooms, along with 4.5 baths and plenty of storage space. Located in one of Brampton's most sought-after neighborhood, this 2955 sq ft home above grade is fully upgraded. The kitchen features maple cabinets with crown molding and under/upper valance lighting and quartz countertops throughout the main and upper floors. Hardwood on main floor, upper hallway and master bedroom with the oak stained staircase with upgraded pickets adds to the homes charm. Close to best schools, shopping, parks, GO Station and public transit, this home also includes a 2nd floor laundry room and an upgraded 5-piece ensuite with a frameless glass shower. The home comes with concrete pathways on the front and backyard as well as pot lights throughout. 4 Car parking space on driveway with no sidewalk. Just like a show home--come see and fall in love. (id:49187)
725 - 251 Manitoba Street
Toronto (Mimico), Ontario
1 Bedroom & 1 Bath Luxury Condo For Lease! With 1 parking & locker. 1 Bed 1 Bath Suite At Empire Phoenix Condos! Open Concept Living Area With Floor To Ceiling Windows, Large Terrace, 9' Ceilings, Upgraded Kitchen. Amenities Include Fitness Centre With Yoga Room & Spin Area; Outdoor Pool With Cabanas; Spa Room With Sauna & Rain Shower; Outdoor Courtyard With Bbqs, Dining Area & Seating; Indoor Private Dining Room; Shared Workspace With Wi fi; Games Room; Guest Suite; Pet Wash Station;24/7 Concierge. Steps To Coffee, Pharmacy, Convenience Store, Dry Cleaner, Pet Grooming, Sushi; A Few Mins Drive To Lakeshore Or Gardiner, Mimico Go, Metro, No Frills, Costco, Banks, Lcbo, Gas, & The Shops &Restaurants Of The Queensway; A Short Walk Or Bike To The Lakefront And Humber Bay Park. Tenants is responsible for utilities and tenants liability insurance. (id:49187)
326 Bathurst Street
Toronto (Trinity-Bellwoods), Ontario
Prime commercial ground-floor lease opportunity spanning the entire building with rear laneway access and parking, ideally located at the corner of Dundas St West and Bathurst, right beside McDonalds. Benefit from incredible year-round exposure with the option to add signage along the buildings exterior. This fully renovated, turnkey space features a private patio overlooking the park perfect for café seating or summer lounge setups. Permitted for a wide range of retail uses including beauty, café, and boutique retail. Includes three private, key-access rooms. Existing items can be removed upon request. (id:49187)
2849 Clarkesville Street
Innisfil, Ontario
Unlimited Possibilities Await: With close to 39 acres of land, existing homes nearby, and a double-garage raised bungalow w/ a finished basement & enclosed swimming pool offering income-generating potential, this property offers incredible opportunities. Located in a serene area of Simcoe County, yet only a short drive to essential conveniences and Lake Simcoe. (id:49187)
152 Mitchell Street
Ayr, Ontario
Custom built dream home with a dream view. Wake-up to a view of the tree canopy on this pool sized lot backing onto a mature forest. This home is perfect for entertaining inside and out, with 6 spacious bedrooms, 4 bathrooms, 3 living rooms, 2 kitchens and 2 laundry areas. Cozy up to a gas fireplace in each of the 3 living rooms. The foyer of this spacious, bright bungaloft leads to an open concept main floor with vaulted ceiling, hardwood floors throughout, and enormous windows that flood the home with natural light. The open concept kitchen/dining area featuring a large walk-in pantry is designed perfectly to accommodate gatherings. The custom wrought iron staircase through the centre of the home, accented with a 9ft crystal chandelier is a showpiece from top to bottom. Dream primary bedroom complete with, walk-in closet, 5-piece ensuite with free standing tub, and french doors that lead to a balcony overlooking the main floor. The fully finished basement is complete with a living room, 3 pc bathroom, laundry, kitchenette and bedroom with large egress window. The double car garage is insulated, drywalled and painted. Driveway accommodates parking for 8 cars. This home is nestled in a desirable neighborhood walking distance to schools, parks, trails and playgrounds. (id:49187)












