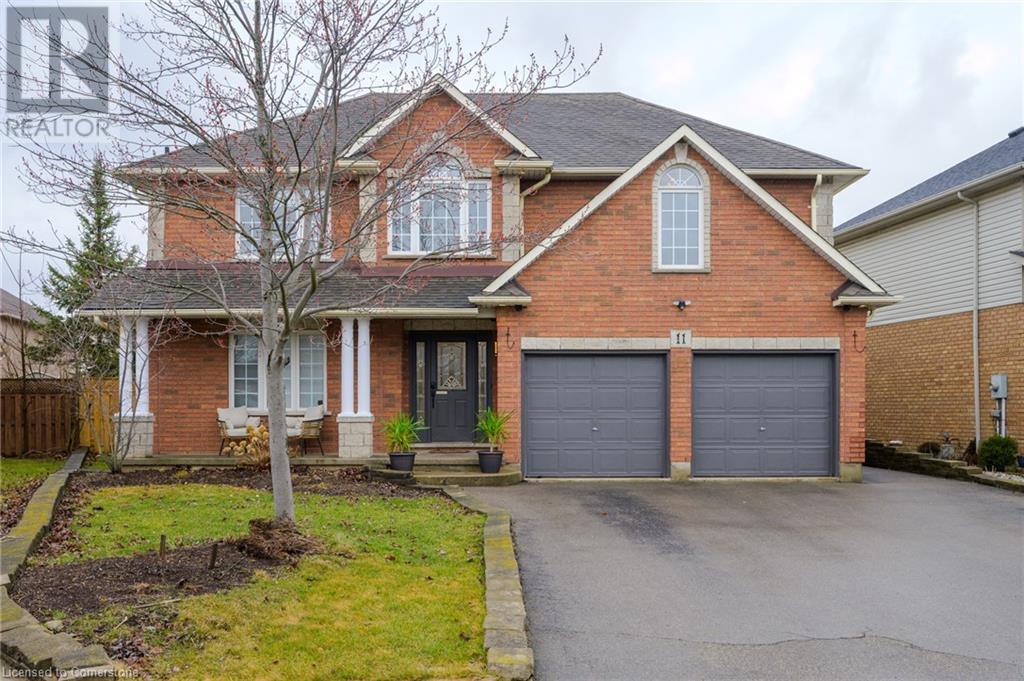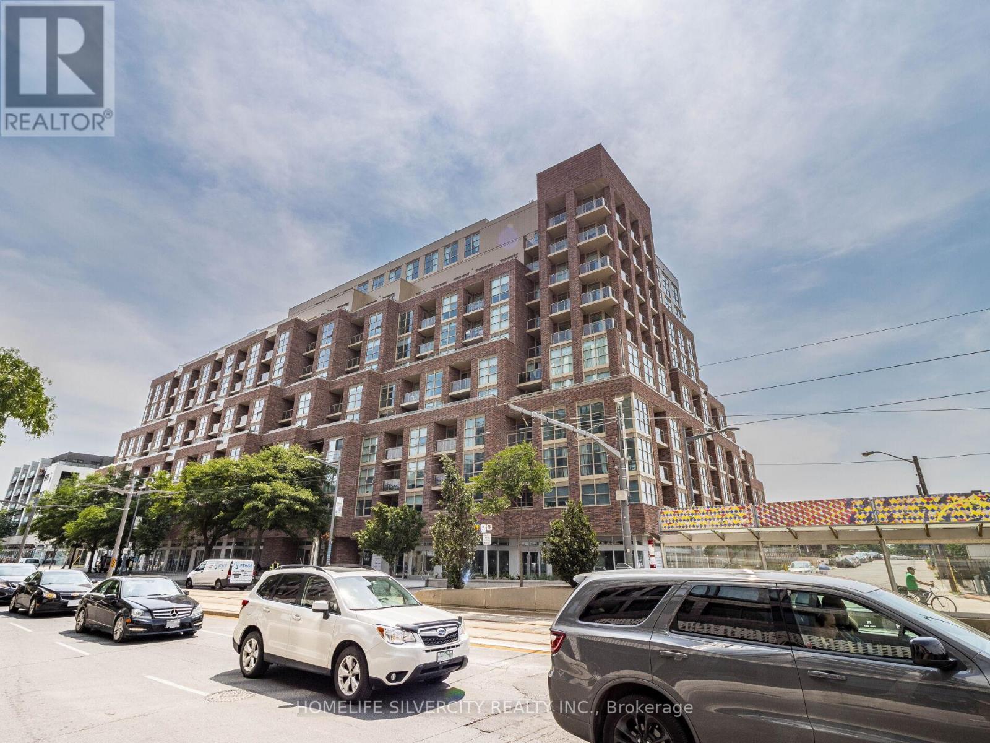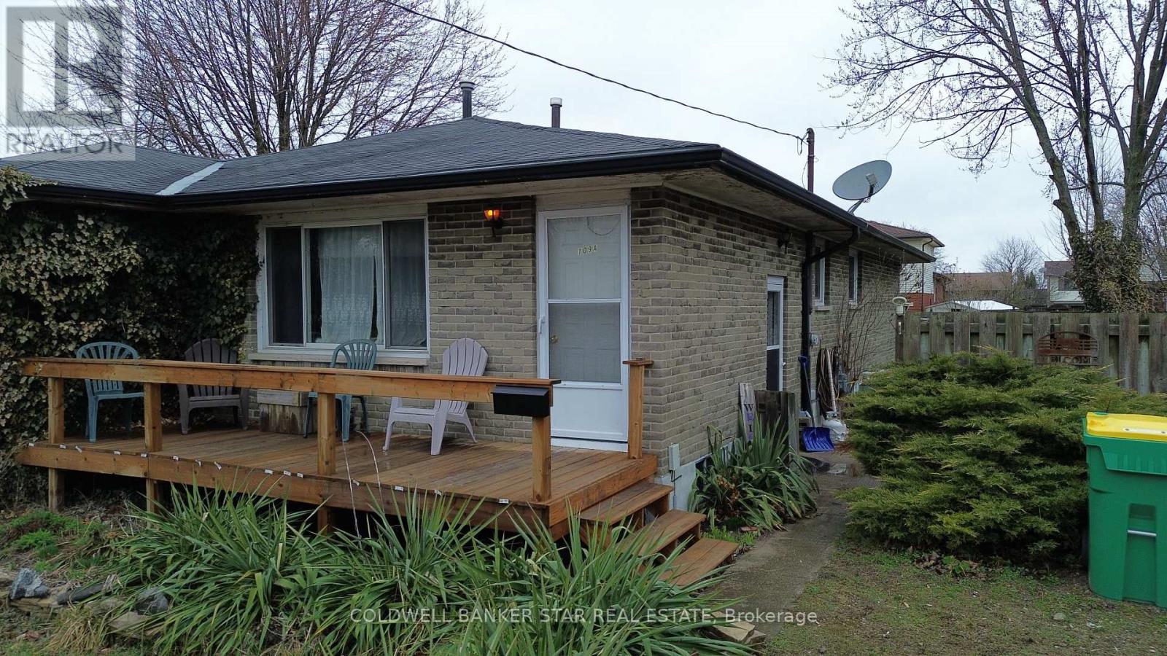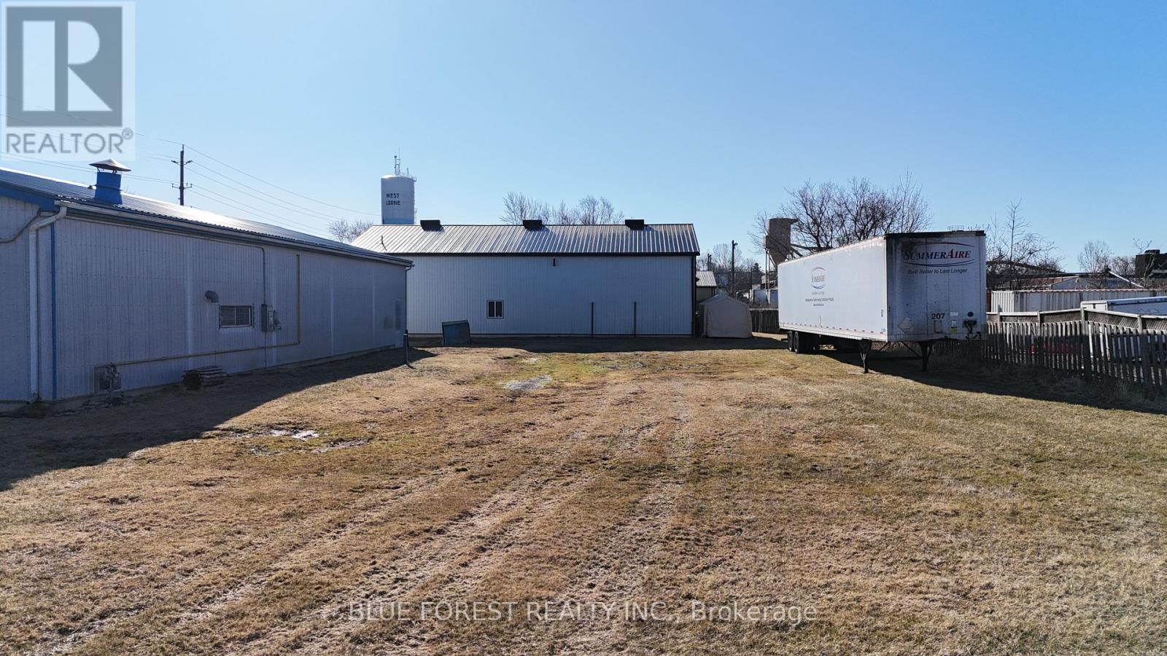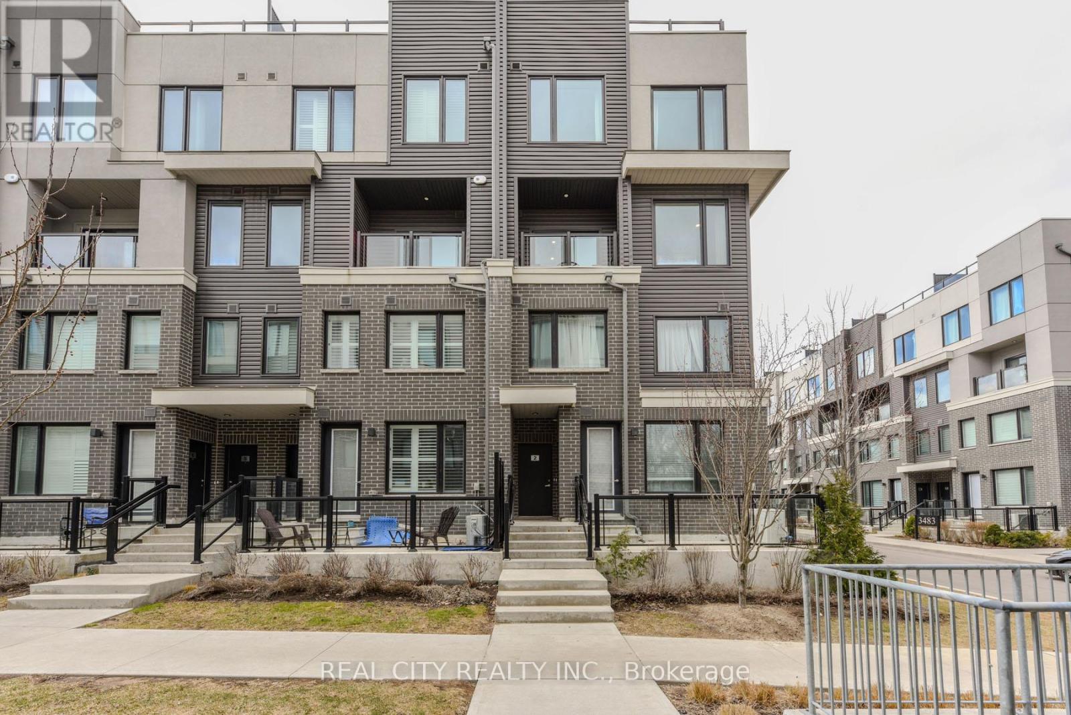11 Eric Burke Court
Hamilton, Ontario
Welcome to 11 Eric Burke Court situated on a 54 ft pie shaped lot and in a quiet cul-de-sac. Absolute turn key home with brand brand new hardwood flooring on main floor and staircase with wrought iron railings, and premium vinyl on second floor and basement. The kitchen has stunning granite countertops, a center island and stainless steel appliances. This home has the perfect layout truly made for someone who loves to entertain. All 4 bedrooms are extremely spacious and 3 of them have massive walk-in closets. The primary bedroom is the perfect little retreat and has a 5 piece ensuite. The basement has a separate entrance which walks out to the side of the home and comes equipped with a 2nd kitchen, 3 piece bathroom, bedroom, separate laundry, living/dining. If you're looking for extra rental income then you found the right home! Was previously rented for $1,850 per month! The basement could also be used as an in-law suite. Your Options For A Summertime Oasis Are Endless in this backyard with hot tub and new covered patio! The entire home was just freshly painted and all new light fixtures were installed. Close To All Amenities Including Parks, Schools Shopping, Restaurants, Highway Accesses And A Short Drive To Trails. This Home Is One You Won't Want To Miss! (id:49187)
16 Lansbury Court
Vaughan (Crestwood-Springfarm-Yorkhill), Ontario
Plant your roots in Thornhill's most Vibrant, Family Friendly Community! Welcome to this stunning 3+1 Bedroom, 4 Bathroom home, perfectly situated in the heart of Thornhill's sought-after Yorkhill community. Nestled at the top of a quiet, private cul-de-sac street, this sunny & warm home offers superior space & extra privacy, a spacious side lawn, and beautifully landscaped gardens, making it a serene retreat for families. Step inside to discover a meticulously maintained home with incredible pride of ownership this is the first time it's being offered for sale by its original owners! The bright and airy interior features an updated kitchen with a modern, energetic feel, equipped with stainless steel appliances, a gas stove, and a cozy breakfast area with a walkout to the backyard patio ideal for summer BBQs & entertaining. Upstairs, you'll find three generous bedrooms and two bathrooms, while the finished basement adds valuable living space with a 4th bedroom and an additional full bathroom perfect for a nanny suite, in-law space, or a home gym. Convenience is key, with direct garage access for easy grocery drop-offs and extra storage. The backyard is a true oasis, featuring mature trees, two separate patios, and elegant garden lighting that creates a warm and inviting ambiance in the evenings. A garden shed provides additional storage for outdoor essentials. Location is everything, and this home delivers! You're within walking distance to Garnet Williams Community Centre, shopping, grocery stores, parks, playgrounds, trails, public transit, and essential professional services. Families will love top-rated Public and Private schools nearby, Yorkhill Elementary, Thornhill Secondary & St. Giovanni Battista Catholic. This is the perfect home for young, growing families looking for convenience, comfort and space. Don't miss this incredible opportunity to own a home in this wonderful community - come see it for yourself! (id:49187)
2607 - 225 Commerce Street
Vaughan (Vaughan Corporate Centre), Ontario
The 1 Bedroom + Den units are designed to offer flexibility and comfort, catering to various lifestyle needs. While specific details about the southwest-facing units on the 26th floor are not provided in the available sources, these units are expected to feature modern designs with high-quality finishes. Southwest-facing units typically benefit from ample natural light and panoramic views, enhancing the living experience. (id:49187)
107 - 117 Ford Street S
Toronto (Weston-Pellam Park), Ontario
WELCOME T SCOUT CONDOS AND THIS SPACIOUS 1130 SQ FT. THIS UNIT HAS NATURAL LIGHT, MODERN SS APPLIANCES AND MUCH MORE BUILDING AMENITIES. IT COMES WITH ONE PARKING SPACE WITH TWO LOCKERS FIRST FLOOR HAS SEPARATE ENTRANCE TO STREET POWDER ROOM, KITCHEN AND LIVING ROOM. THE TOP FLOOR FEATURES AN ENTRANCE TO THE BUILDING, LAUNDRY. TWO BEDROOMS PLUS DEN AND TWO BATHROOMS. THERE IS ALSO A BALCONY ACCESSIBLE FROM THE PRIMARY BEDROOM. STEPS TO ST. CLAIR STREET CAR, CORSO ITALIA AND AMENITIES AT THE STOCKYARDS ALL IN WALKING DISTANCE AND MUCH MORE. (id:49187)
298 Louise Street
Welland (Lincoln/crowland), Ontario
***Attention First Time Buyers***Newly Built Modern 3 Bedroom Detached Home In Welland , Modern Kitchen With Stainless Steel Appliances, Stone Elevation, Primary With Own Ensuite Bath. Close To All Amenities, Separate Entrance To The Basement, Oak Stairs & 9Ft Ceiling On Main Flr. House Is Turnkey Property. Close To School, Grocery Stores, Park, Highway And In Established Neighbourhood.15 Mins To Brock Univ. And 10 Mins To Niagara College Welland. No Survey. (id:49187)
7403 Sanderson Road
Lambton Shores (Port Franks), Ontario
Discover tranquility in this charming lakeside community. Just steps from Lake Huron's shores, this property offers private beach access for sun-soaked days & stunning sunsets. The rear backs onto Mud Creek, offering serene river views. Whether you're into water sports, nature, or seeking a quiet escape, this location has it all. The rustic cottage features 3 bedrooms (possible 4th), a 4pc bath, vaulted ceilings and a basement for storage. Update or expand the cozy retreat, or build your dream home. Port Franks is a hidden gem with trails, Pinery Provincial Park, golf courses within 20 minutes, and Port Franks Marina & boat launch nearby. In 15 minutes, enjoy Grand Bends restaurants, bars, and shopping, or in under an hour, reach Londons major retailers. Dont miss this opportunity at 7403 Sanderson Rd. Book your private viewing today! (id:49187)
109 A Victoria Street
Southwest Middlesex (Glencoe), Ontario
Welcome to 109A Victoria St in the charming town of Glencoe! This delightful home offers a low-maintenance, cost-effective lifestyle (attached with one common wall) with 2 bedrooms and 1 bathroom - no condo fees here! Located on a fantastic lot, the property features a peaceful back yard, perfect for outdoor enjoyment and relaxation plus a sheltered front deck for enjoying coffee. Inside, you'll find a functional and cozy living space that suits your needs (check out the bonus hot tub!). Recent roof shingles have been replaced, ensuring a well-maintained and secure home. Whether you're a first-time buyer, looking to downsize, or an investor, this residence is a great opportunity. Experience the serenity of Glencoe living at 109A Victoria Stan ideal starter home, downsizers dream (easy one-floor living), or even a property with potential for a two-unit conversion or basement granny suite (direct basement entrance). Don't miss out on this peaceful retreat in a close-knit community offering all the essentials! Ekcoe Central Public School can be seen from end of laneway.). Adjoining house 109B also listed X12052552. (id:49187)
Lot 318 Gilbert Street
West Elgin (West Lorne), Ontario
This 66' x 135' vacant lot offers excellent potential for a wide range of industrial uses, with Industrial zoning in place to accommodate various commercial activities. Strategically located on the North end of West Lorne, this property provides easy 1-minute access to Highway 401, ensuring convenient connectivity for transportation and logistics. Permitted uses include: Bulk Sales Establishment, Cannabis Cultivation and Processing, Car Wash, Contractor's Yard or Shop, Machine Shop, Mini-Storage Warehouse, Public Garage, Outside Storage, Salvage Yard, Service Shop, Truck Terminal, Warehouse, and more. This versatile lot is ideal for businesses seeking a well-positioned location with ample space and easy highway access. Whether you're looking to establish a service shop, expand your storage capabilities, or develop for industrial use, this property offers numerous possibilities to suit your needs. Dont miss out on this fantastic opportunity! (id:49187)
503 - 3091 Dufferin Street
Toronto (Yorkdale-Glen Park), Ontario
Welcome to Treviso III building, The best layout 1 Bdrm +Den , 566 Sqft With One Parking And One Locker. The Open concept kitchen W/stainless steel appliances , The floor to ceiling windows, the unit filled with sunshine. Walk out to balcony. Rooftop Pool , Hot Tub, Bbq, Party Room ,Lounge, Gym , Visitor Parking, 24 Hrs Concierge . Steps to Yorkdale Mall, Ttc & Hwy 401,Walking Distance To Lawrence West Subway Station. Amenities include an outdoor pool, terrace with BBQ's, gym, sauna, theatre room, games room, meeting room pet spa, party room, and bar/lounge (id:49187)
2 - 3476 Widdicombe Way
Mississauga (Erin Mills), Ontario
This modern, luxury stacked townhouse, just 4 years old, offers a spacious and stylish living experience with forested views. Featuring 2 bedrooms and 2.5 bathrooms, this 1,344 sq. ft. unit boasts a contemporary kitchen and an open-concept main floor with 9-foot ceilings, creating a bright and airy space. The property also includes underground parking and a private, expansive rooftop perfect for relaxing or entertaining. Conveniently located, this townhouse is within walking distance of essential amenities, including South Common Centre, Walmart, No Frills Supermarket, Rogers & Fido stores, and a clinic. For transportation, you're close to a bus terminal with direct routes to UTM University, Sheridan College, and Go Bus stations, making commuting a breeze. Major highways (Hwy 403, 407, and the QEW) are just a short drive away. The surrounding area also offers a wealth of community amenities such as a gym, swimming facilities, GoodLife Fitness, a library, banks, and more. Plus, you're just moments away from Square One Shopping Centre, providing plenty of shopping and dining options. This townhouse is the perfect blend of modern luxury and unbeatable convenience. (id:49187)
903 - 55 Yorkland Boulevard
Brampton (Goreway Drive Corridor), Ontario
Great Opportunity to Live in a Turn Key Condo at 55 Yorkland Blvd. Beautiful Spacious Unit, Boasting 2 Bedrooms & 2 Bathrooms, Prime Bedroom With Glass Shower and W/I Closet. Laminate Flooring Throughout, Ensuite Laundry & Storage, Kitchen W/Centre Island and Granite Counter Tops, S/S Appliances Including Freezer, Den Area with B/I Desk, 1 Parking Spot Located Steps from the Elevator, Spacious Storage Unit on Same Level as Locker. 9FT Ceilings, Large Balcony and So Much More Making This the Perfect Place to Call Home. Located Close to the 407, HWY 7, HWY 27, Go Station and All Other Amenities. Walk to Bus Stop and School Bus Pick Up and Drop Off. Show With Confidence. (id:49187)
209 - 3525 Kariya Drive
Mississauga (Fairview), Ontario
Well maintained fully Furnished apt. in sq one area, Large Living and Dining hall. Family size Kitchen with granite counter top and breakfast bar, Lots of kitchen storage space. Big size Bed Room with huge W/I closet, Big oversize den converted to enclosed second bed room, , Open balcony, No buildings on window side, Building has top notch amenities. Schools at walking distance. Walk to square one. GO station in walkable distance. MIWay transit closeby. Family size Fridge, Newer SS Stove, Newer B/I Microwave, B/I Dishwasher, Newer laundry set. Swimming pool, gym, library/media room, movie hall, games room, barbeque, roof top amenities. A great home for a small family that wants a decent living. (id:49187)

