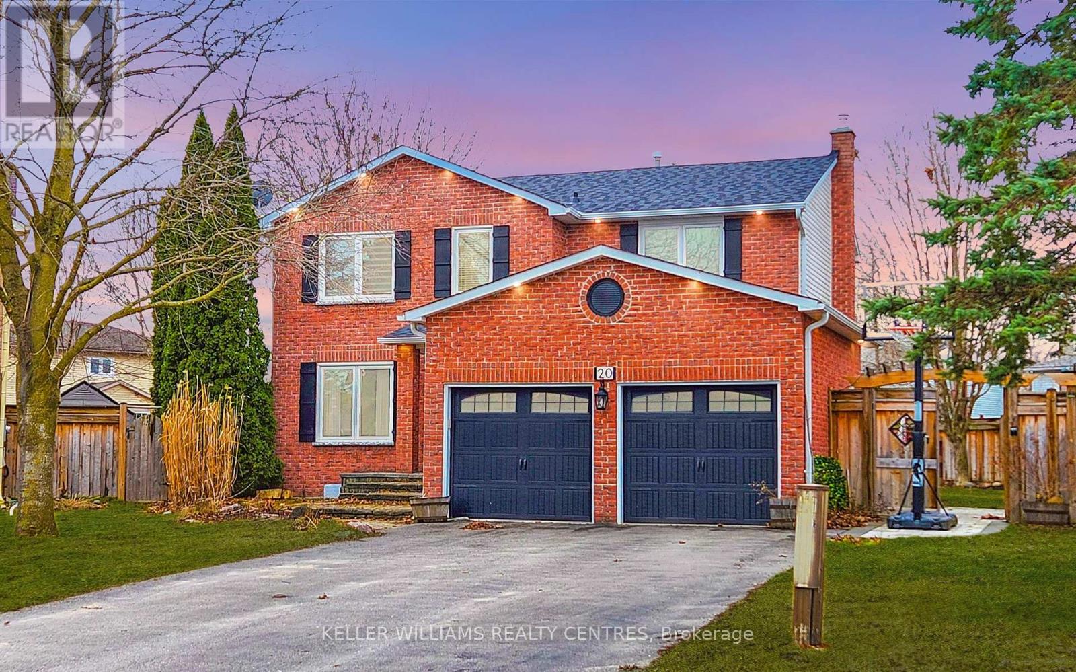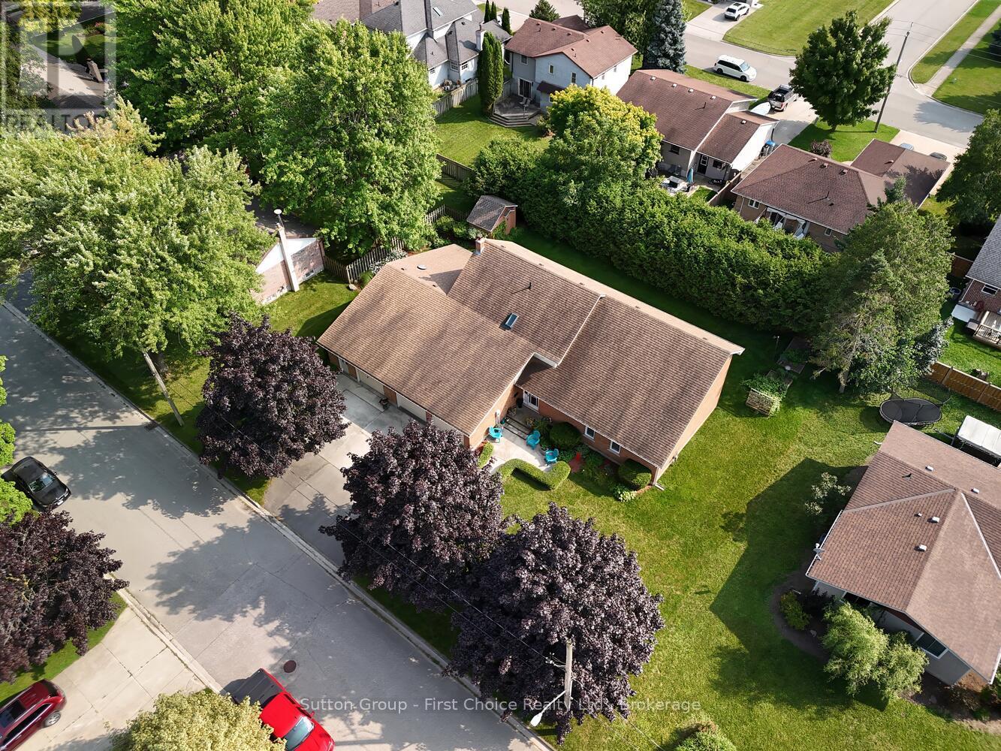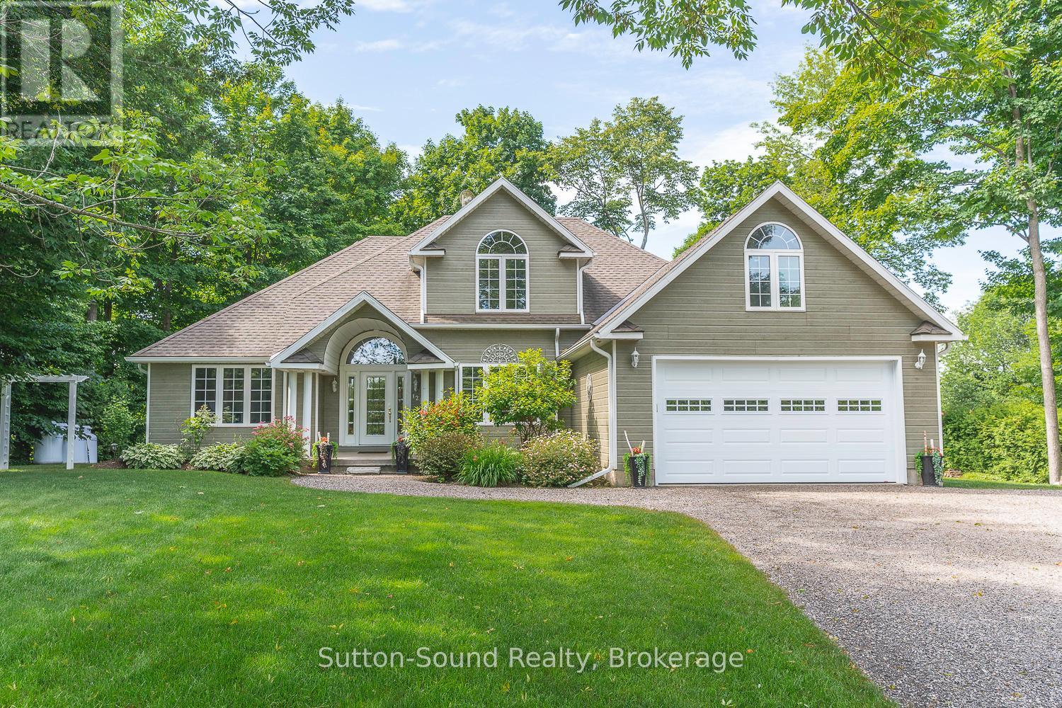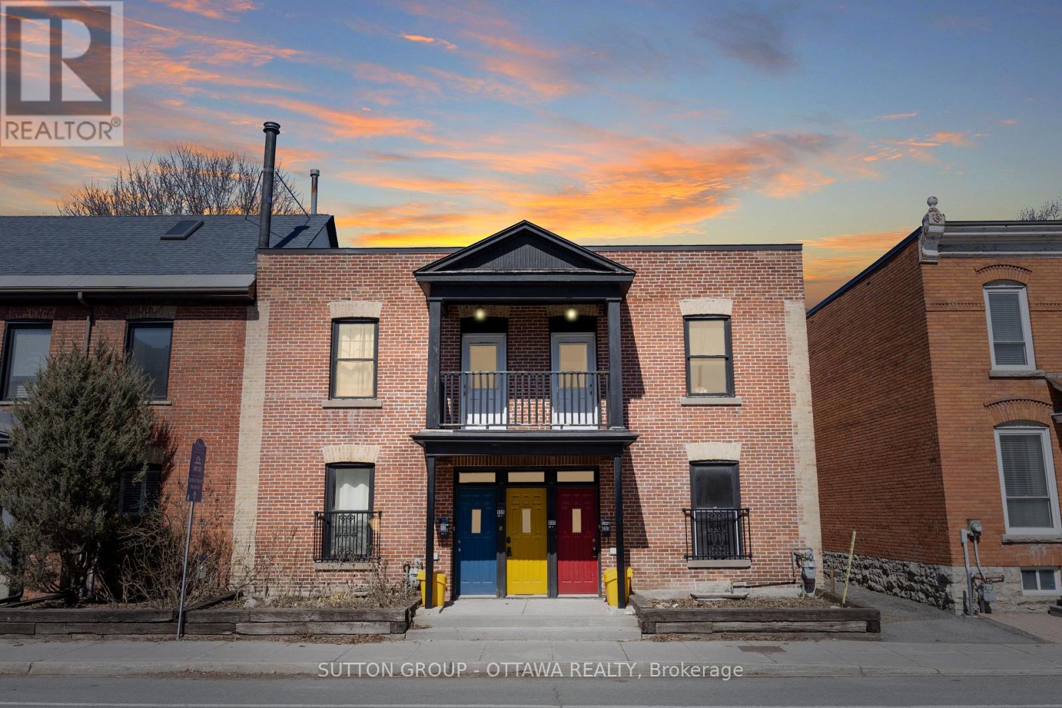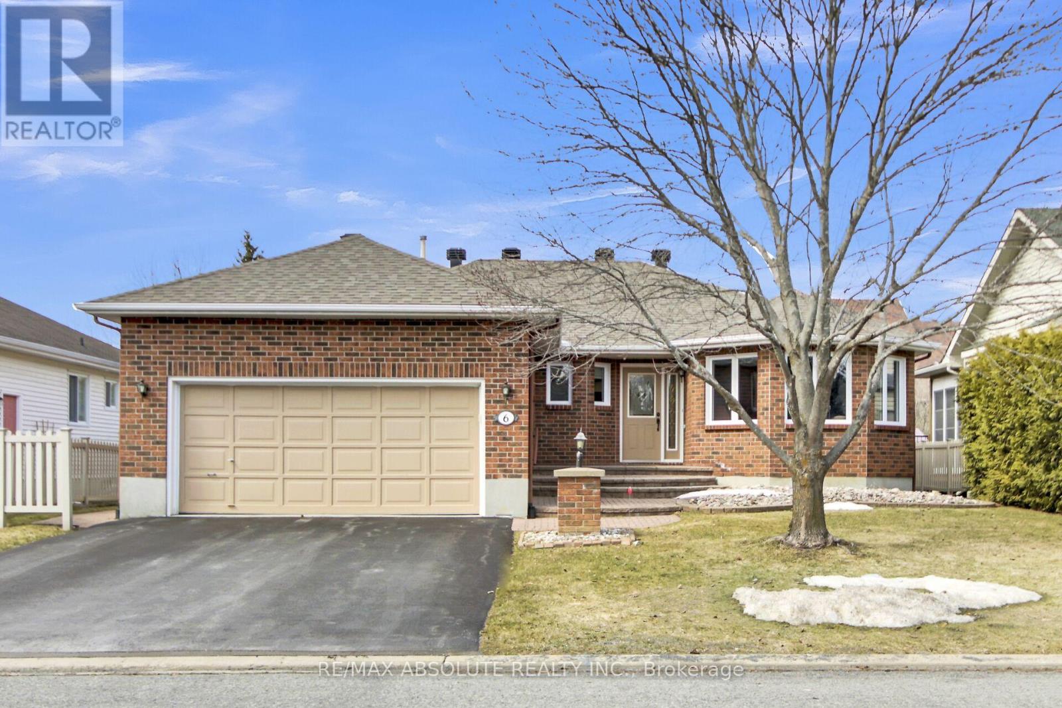30 Wildflower Lane
Halton Hills (Georgetown), Ontario
This beautifully maintained and well-cared-for home offers the perfect blend of comfort and style. Featuring three spacious bedrooms and three bathrooms, it provides ample space for a growing family. The main level boasts a convenient two-piece powder room, while the upper level includes two luxurious five-piece bathrooms, ensuring comfort and privacy for everyone. The well-appointed kitchen is a chefs dream, complete with stainless steel appliances, granite countertops, and a breakfast bar, all overlooking the backyard deck and the heated salt water pool - an ideal setting for summer gatherings. Adjacent to the kitchen, the cozy family room features a gas fireplace, creating a warm and inviting atmosphere. Gleaming hardwood floors flow throughout, enhancing the home's elegance. The primary bedroom is a true retreat, offering a spacious ensuite with a walk-in closet. A convenient upper-level laundry room adds to the home's functionality. Downstairs, the finished basement includes a dedicated office area, perfect for remote work or study. Outside, the home is beautifully landscaped, with an inviting front porch that adds to its charm. With parking for four cars, there's plenty of room for guests. The location is unbeatable within walking distance to shopping, restaurants, coffee shops, and schools. With 9-foot ceilings on the main floor and a spacious dining room perfect for family gatherings, this home offers an exceptional living experience in a prime location. (id:49187)
20 Forrestwood Crescent
East Gwillimbury (Holland Landing), Ontario
4 Bedroom Home, perfectly situated on a spectacular pie-shaped Lot on a quiet and safe Crescent. With endless opportunities for customization, this Home allows you to make it truly your own. Enjoy your oversized Backyard with hardwired Lighting, ideal for outdoor living and entertaining, complete with a beautiful Patio (2021), a Gazebo, Hot Tub, Fire Pit, a newer Fence (2018), perennial Gardens and fruit-bearing Pear Tree and Raspberry Bush. The space is large enough to add a Pool and turn it into your ultimate summer retreat! The large Driveway accommodates 6 Vehicles plus a 2 Car Garage. Inside, the well-designed floor plan includes a cozy Family Room and a Kitchen with a spacious Breakfast Area, which leads out to the Patio - perfect for indoor-outdoor living. Enjoy the benefit of newer windows (2022) on the back of the House, bringing in lots of natural light. Upstairs, you'll find 4 Bedrooms, including the Primary Suite with a walk-in closet and a 4-piece ensuite. The basement offers additional living space with great ceiling height, providing potential for even more customization. Don't miss the chance to live on this peaceful Crescent, offering you a tranquil setting and an incredible Lot with boundless potential! (id:49187)
40 Albert Street
West Perth (Mitchell), Ontario
This charming 4-bedroom family home is nestled on a quiet street in Mitchell. The spacious main floor boasts a vaulted ceiling living room with a Baby Grand Piano, a well-appointed kitchen with a pantry, and a dining area stretching across the back of the house. Enjoy cozy evenings in the sunken family room with a wood-burning fireplace, or entertain guests in the rec room featuring a hot tub and bar. The main floor also includes a full bathroom, a convenient laundry area, and access to the oversized 3-car garage. Upstairs, you'll find four generously sized bedrooms with ample closet space and a 4-piece bathroom. The basement offers an open space, perfect for an additional recreation room. One of the garage bays includes a heated workshop, ideal for hobbies or projects. Outside, the back deck overlooks a private backyard, and the spacious driveway provides plenty of parking. Built in 1985 and lovingly maintained by its original owners, this home is ready for the next family to create lasting memories. Enjoy the summer staying cool with the newly installed air conditioning unit. (id:49187)
42 - 242 Upper Mount Albion Road
Hamilton (Stoney Creek Mountain), Ontario
Welcome to 42-242 Upper Mount Albion a stunning end-unit freehold townhome that offers both style and functionality. This spacious 3+1 bedroom, 2.5-bath home is designed to impress with its bright, open-concept layout, designer decor and modern upgrades. Step inside to discover a beautifully updated kitchen featuring sleek quartz countertops and stainless steel appliances. The inviting eat-in kitchen flows seamlessly into the sunlit living area, where extra-large side windows flood the space with natural light. From here, step through the oversized sliding patio door onto a spacious deck perfect for entertaining or relaxing outdoors. The primary bedroom boasts a walk-in closet with an updated en-suite bath (2025) designed for comfort and elegance. You will also find the generously sized bedrooms, each with oversized walk-in closets for ample storage. The partially finished basement offers incredible potential, featuring a bedroom/office space and the opportunity to create an in-law suite with its own separate entry from the garage. This home has been meticulously maintained with numerous recent upgrades, including: New Roof (2024) for long-term peace of mind, Modernized Kitchen (2023) with high-end finishes, Updated Flooring (2022) for a fresh, contemporary feel, Brand-New Washer & Dryer (2024), Luxurious Master Bath Renovation (2025). Location is everything! Situated just minutes from highways, top-rated schools, and shopping, this home offers the perfect balance of convenience and comfort. Don't miss your chance to own this exceptional property. (id:49187)
83 Daniele Avenue N
New Tecumseth (Beeton), Ontario
OPPORTUNITY TO OWN A GREAT DETACHED HOME ON A QUITE STREET AND TERRIFIC AREA. VERY SOLID HOME WELL LOOKED AFTER WITH GREAT FEATURES. YOU WILL BE IMPRESSED BY OVERALL LAYOUT. WALKOUT FROM FAMILY ROOM TO BACKYARD AREA. WONDERFUL FAMILY / LIVING AREAS. LARGE BEDROOMS. NEWER FLOORING IN MAIN AREAS. NEWER CARPET UPSTAIRS. NEWLY PAINTED IN SOME MAIN AREAS. UPDATED 2ND FLOOR BATHROOM. 30 YEAR SHINGLES ON ROOF. ENJOY THE WONDERFUL NEIHBORHOOD AND OVERALL "CHARM" THAT BEETON COMMUNITY HAS TO OFFER. ADDED BENEFIT OF CLOSE PROXIMITY AND COMMUTE TO ALISTON AND GTA! (id:49187)
L109 - 9560 Islington Avenue
Vaughan (Sonoma Heights), Ontario
Hot Location*** For Lease, Only 3 Years Old ***2 Bedroom, 2.5 Bath Urban Town In The Heart Of Vaughan! Bright And Modern Open Concept Kitchen With Living Area, Upgraded Kitchen W/Quartz Countertop. 2 Storey Layout W/9Ft. Ceilings. Clear View W/ Abundance Of Natural Light Throughout The Day. Hardwood Floors Throughout. Walking Distance To All Amenities & Easy Access To Transit And Major Highways. (id:49187)
64 Barons Avenue N
Hamilton (Homeside), Ontario
Charming Brick Home in the heart of HOMESIDE This 1.5-story solid brick home in the sought-after Homeside neighbourhood offers 3 bedrooms and 1 beautifully renovated bathroom. This home combines open concept main floor living with classic character with modern touches. Step inside to discover an updated kitchen, featuring stylish finishes and a walkout to a spacious updated deck, perfect for entertaining or enjoying your morning coffee. The private, fully fenced backyard ( 2023) provides ample space for relaxation, gardening, or family gatherings. A single-wide driveway adds convenience, leading to your own backyard oasis. Situated close to power shopping centres, walking distance to schools, and transit, this home is in an unbeatable location with all amenities just minutes away. Whether you're a first-time buyer, downsizing, or looking for a charming place to call home, this property is a must-see! (id:49187)
Unit E - 570 Bryne Drive
Barrie (400 West), Ontario
Prime Commercial Sublease Opportunity In South Barrie! Discover this spacious 2,800+ sq. ft. industrial/commercial unit, perfect for a variety of businesses. Featuring a well-designed mix of office and warehouse space, this unit offers five private offices, a kitchenette, and a washroom for added convenience. The warehouse area includes a large drive-in level shipping door, making loading and logistics seamless.Located in a sought-after South Barrie location with easy access to Hwy 400 and amenities, this unit is ideal for businesses looking for functionality and flexibility.Don't miss out on this exceptional sublease opportunity! (id:49187)
124 Golden Pond Drive
South Bruce Peninsula, Ontario
EXECUTIVE HOME ON GOLDEN POND ESTATE! This stunning 3+2 bed, 5 bath home is situated on a beautifully manicured and treed lot in the Gould Lake community. The main level showcases elegant cathedral ceilings, an open concept kitchen/dining area, office or formal dining room, an abundance of windows and natural light and french doors that open onto the 18 foot back deck. The main floor primary bedroom features a luxurious ensuite, walk-in closet and glass doors opening onto the deck with hot tub. The upper level offers 2 more bedrooms and another full bath. The spacious lower level has a family/rec room, a bedroom, den, full bath and tons of storage. This is truly an idyllic area that offers waterfront living, perfectly blended with a communal feeling. The Waterfront community of Golden Pond offers partial ownership in the waterfront, through the Golden Pond Association. This offers multiple access paths to the lakefront, including a beach front, boat launch and a great boat slip. You get the best of all worlds... waterfront living without the waterfront premium, on a private lake with amazing fishing, skiing and boating!!! (id:49187)
3003 - 47 Mutual Street
Toronto (Church-Yonge Corridor), Ontario
New Garden District Condo in Heart of Downtown Toronto! 696 Sq Ft + 106 Sq Ft, 2 Bedrooms, 2 Full Bathrooms. Sun-Filled, Floor-To-Ceiling Windows. Breathtaking Views & Balcony, A True Entertainer's Dream. Open Concept Living & Dining Room. Endless Sunshine In Every Room. Modern Kitchen Finishes & Spa Inspired Bathrooms. Excellent Downtown Location, Steps to Ryerson, Eaton Centre and TTC Subway, Financial District & University Of Toronto. (id:49187)
335-337 St Patrick Street
Ottawa, Ontario
An exceptional investment opportunity in the highly desirable Lower Town/Sandy Hill area! This well-maintained FOURPLEX on EXTRA LARGE LOT (44ft X 119ft) offers four generously sized 2-bedroom, 1-bathroom units, making it an excellent income-generating property with significant upside potential. Beyond its prime location, this property boasts a large lot, offering future development UP TO 16 UNITS or expansion possibilities - an added advantage for investors looking to maximize value. Recent updates, including fire retrofit compliance, modernized electrical services, new furnaces, updated kitchens and bathrooms, and in-unit enhancements, contribute to the property's long-term sustainability and rental appeal. With a proven history of steady cash flow, increasing property values in the area, and the potential for further enhancements, this is a rare opportunity to secure a multi-unit property in one of Ottawas most dynamic and evolving neighbourhoods. Ideally positioned just steps from the vibrant ByWard Market, Ottawa University, major transit routes, shopping, dining, and essential amenities, this property attracts a strong and consistent tenant base, including students, young professionals, and urban dwellers seeking convenience and accessibility. Whether you're looking to expand your real estate portfolio or capitalize on the growing demand for rental housing, this property checks all the boxes. (id:49187)
6 Jacqueline Crescent
Ottawa, Ontario
This beautifully maintained solid brick bungalow located in the heart of Stittsville on a quiet street&just a short walk to all amenities.Lovingly updated by the original owner this 2 bdrm home is full of quality features.The main floor is entirely carpet-free featuring upgraded tile in the foyer,hallways,laundry, kitchen&bathrms. Gleaming hardwd floors are showcased throughout the living, dining, family&bedrms. The living&dining rooms are bright&airy, thanks to ample natural light&feature crown mouldings, providing plenty of space for entertaining.The kitchen is refreshed offering maple cabinets w/updated hardware, granite countertops&an island w/ double ceramic undermount sink. It also features a display cabinet, built-in desk/computer area&an upgraded ceramic backsplash.The kitchen overlooks the family room&eating area, creating an open&inviting space.The family room itself boasts a cozy gas freplace&patio doors leading to a 4-season sunrm which includes Pella windows&a 2nd patio door leading to a private backyard. A 4-piece bath is located in the hallway for easy access.The large laundry/mudrm, conveniently located off the inside entry frm the double car insulated&drywalled garage offers plenty of space&the staircase to the lower lvl is situated here as well.The spacious primary bedrm features double closets&a 3-pce ensuite w/ his&her sinks.It overlooks the stunning backyard providing complete privacy w/15-foot hedges.The 2nd bdrm is also generously sized complete w/walk-in closet.The lower lvl offers a fully fnished rec room w/quality berber carpet&a kitchenette, incl a sink, microwave shelf&space for a fridge. A 3rd 4-pce bthrm is located on the lower lvl, complete w/linen closet, heat lamp&molded tub/shower combo.Large storage/utility rm provides ample space for futuredevelopment&additional storage.Interlocking stone pathways along the side&front entrances. This home offers great value especially for those considering a secondary dwelling in lower level. (id:49187)


