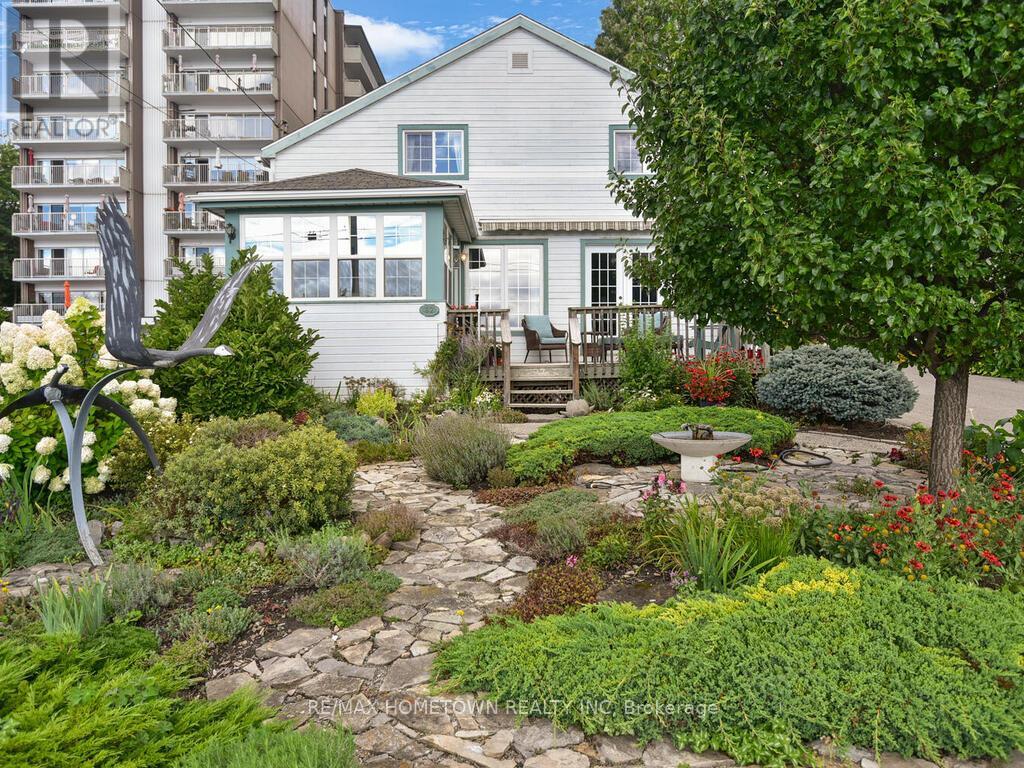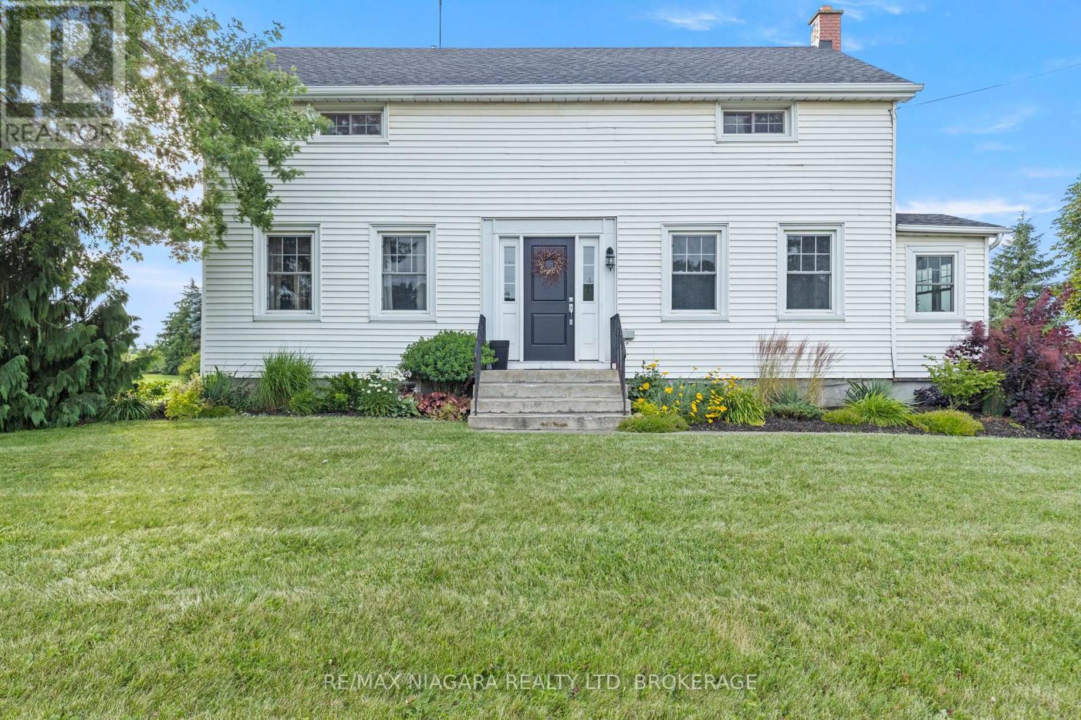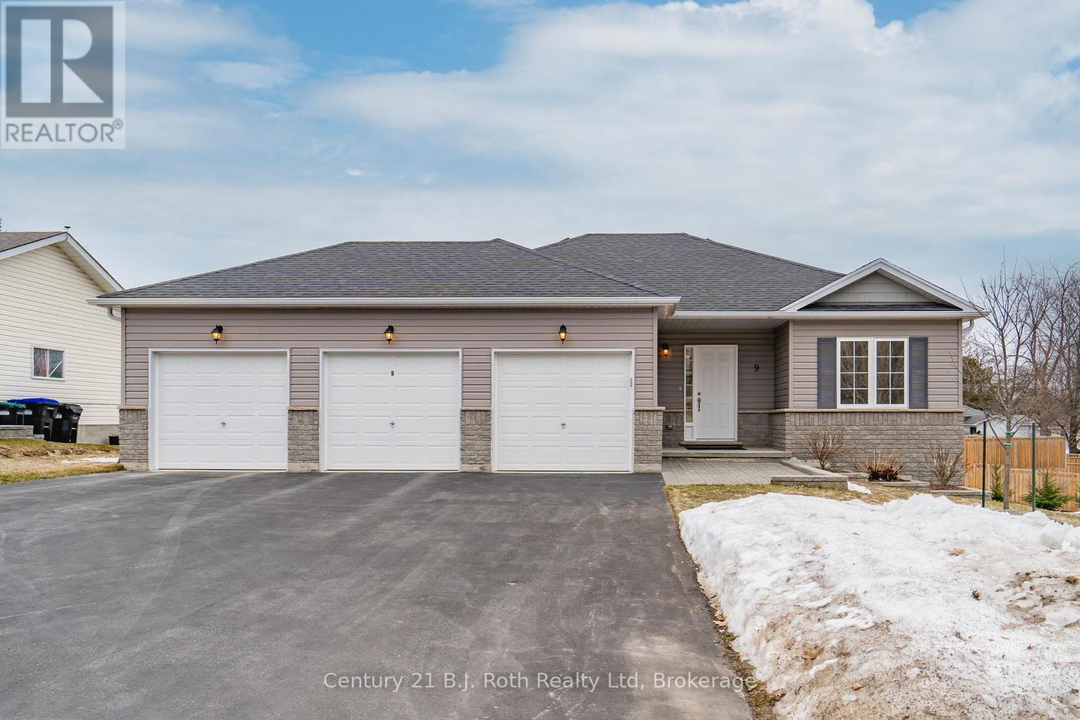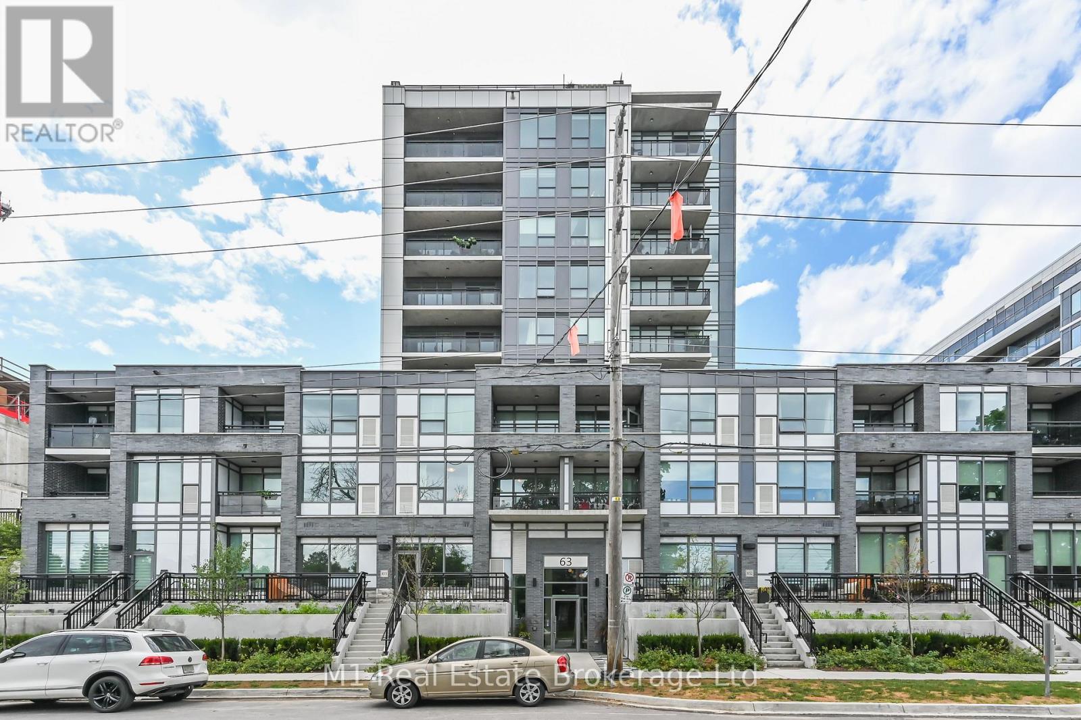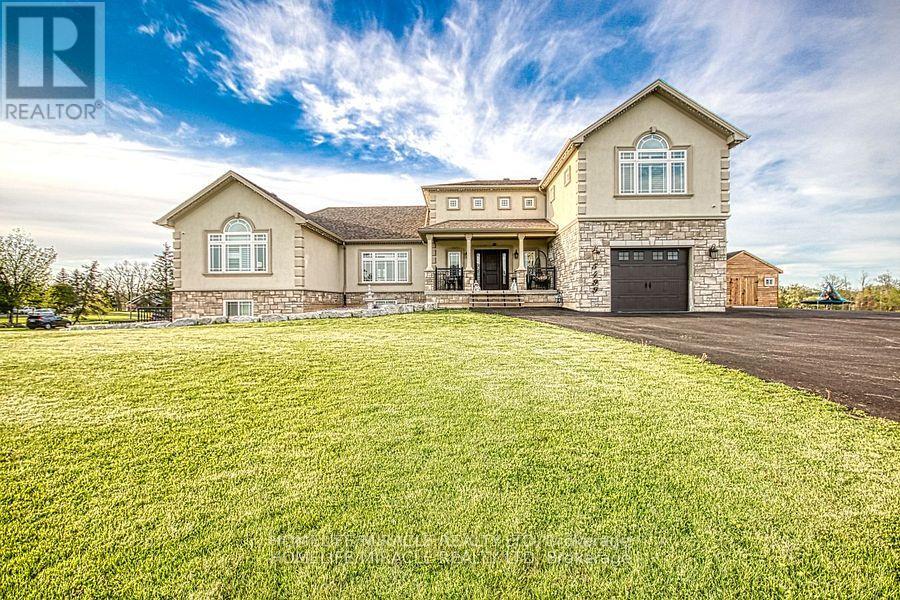92 Water Street E
Brockville, Ontario
Charming English Cottage-Style Home with Stunning Year-Round Riverview... Step into a cozy and picturesque English cottage-style home, where charm meets modern convenience. This 2300 sq ft, 2-bedroom, 3-bathroom retreat offers breathtaking year-round river views, making it the perfect sanctuary for those who love nature, tranquility, and waterfront living. Key Features: Storybook Charm - A warm and inviting home with classic English cottage aesthetics, featuring quaint details, cozy spaces, and an abundance of natural light. Scenic Waterfront Views - Relax on the front deck or in the 3-season sunroom, where you can watch the big boats pass by and take in the serene river scenery. Spacious & Functional Layout: thoughtfully designed with 2 bedrooms, 3 bathrooms, and the convenience of main-floor laundry. Beautiful Cottage Gardens - A lush front and back garden provide a burst of seasonal color, creating a magical setting with minimal grass to maintain. Carport & Extra Parking: Includes a covered carport and an additional parking space, ensuring ample room for vehicles. Perfect for Water Enthusiasts: Located just across the street from the waterfront, it is ideal for swimmers, scuba divers, and nature lovers looking to enjoy one of the best spots in the area. Walkable Location A short stroll to downtown shops, charming cafes, and restaurants, offering the perfect balance of seclusion and convenience. This enchanting home is a rare find, blending English cottage charm with modern comforts in an unbeatable waterfront setting. Schedule Your Viewing Today! Utilities for 2023 - gas 1449.59 and hydro 965.68; 2024 from Jan to Oct gas 919.37 and hydro 775.71 (id:49187)
16 Lefebvre Avenue
Cornwall, Ontario
Well-Kept & Move-In Ready!! Meticulously maintained with pride of ownership evident throughout. Welcome to this beautiful 2-bedroom home, spacious living areas, and a large, well-appointed kitchen, perfect for hosting family gatherings or dinner parties. Offering stunning water views, and steps away to the lovely waterfront bike path. This home is perfect for those seeking comfort, charm, and a peaceful setting while still being conveniently located. Bonus-All appliances included! Don't miss the opportunity to make this gem your own! Pls allow 24 hrs Irrevocable on all offers. (id:49187)
5058 Marion Street
Thames Centre, Ontario
Step into your new lifestyle on this oversized 112 x 296 country lot. Natural light floods the interior, illuminating the well-appointed GCW custom kitchen, with a walkthrough pantry, that seamlessly opens to the living and dining areas. A propane fireplace in the great room, with a cathedral ceiling, adds a cozy touch. Outside, the oversized lot boasts a covered porch for enjoying quiet nights watching the deer in the back. The finished basement with a billiards room and huge family room is perfect for hosting. This home is built to net zero-ready standards with no gas bill, roughed-in for speakers, oversized garage doors, a bonus room above the garage to spark creativity, and a solar panel-ready garage roof. This exceptional Qwest custom home blends elegance with modern living, featuring captivating design and outdoor serenity. The perfect way to escape the hustle and bustle of city life with convenient access to the 401highway enhancing connectivity. There is plenty of room for a pool and shop out back. **EXTRAS** Solar Panel Ready, Basement in-floor heating roughed in, basement kitchenette roughed in, speakers roughed in throughout. (id:49187)
917 - 138 Downes Street
Toronto (Waterfront Communities), Ontario
Beautiful and sunfilled 1 Bedroom + Den Available At Menkes Sugar Wharf Condos In The Heart Of Toronto Downtown On Waterfront Modern Open Concept Kitchen With High End Appliances. High Ceiling Throughout, Large Closets, Quartz Counter Top, Steps To Sugar Beach, Loblaws, St Lawrence Market, George Brown College, Ttc & Union Station, Financial And Entertainment District, Waterfront Living. Island Ferry And All Amenities. (id:49187)
780 Niagara Stone Road
Niagara-On-The-Lake (104 - Rural), Ontario
UNDER 1M with 1 ACRE in NOTL Welcome to 780 Niagara Stone Rd., a charming farmhouse nestled on just under one acre in the heart of historic Niagara-on-the-Lake. This four-bedroom, two-bathroom home offers the perfect blend of rustic charm and modern convenience, making it an ideal family residence or lucrative short-term rental investment. Across the street from not one, but two renowned wineries, you'll have access to world-class wine and the serenity of vineyard views. The property is also just moments away from the stunning shores of Lake Ontario, offering a peaceful retreat while still being close to local amenities, shops, and dining in the picturesque town of Niagara-on-the-Lake. A spacious and bright living room and dining area, perfect for entertaining guests and family gatherings. A chefs dream kitchen, complete with a walk-in pantry, modern appliances, and a large island with seating for four. A fourth bedroom/den/office space ideal for remote work or guest accommodations .A main-floor 4-pc bathroom. Large main-floor laundry room with ample storage space and a utility sink for added convenience. Upstairs Features: Three well-appointed bedrooms, each with ample closet space and large windows that fill the rooms with natural light. A 5-pc bathroom that serves as a private retreat for the family. A dry and spacious basement with endless possibilities for customization whether you envision a cozy recreation room, home gym, or additional storage. The home includes two forced-air furnaces, two A/C units, and two hydro meters, providing enhanced energy efficiency and comfort .The property is equipped with municipal water, natural gas, and a septic system. A sprawling lot, ideal for gardening, outdoor entertaining, or simply enjoying the natural beauty of the vineyards. (id:49187)
48 Norman Avenue
Halton Hills (1045 - Ac Acton), Ontario
Spacious 3 bedroom side split in a great location. Walking distance to schools, shops and Go-Train. This home has space for everyone. The bright living room on the upper level opens up to the formal dining room. The eat in kitchen overlooks the family room with a gas fireplace, sliding door to a 3 season bonus room with hot tub. Finished rec room in the basement has lots of natural light with large windows. Lots of storage in the crawl space. Huge double+ garage with access to the large fenced backyard. Lots of room for parking and no sidewalk to shovel. Furnace (2024), A/C (2021), Roof (2018). Hot Tub and Water Softener being sold as-is. No survey. (id:49187)
9 Lorne Avenue
Penetanguishene, Ontario
This home truly has it all! From the triple car garage to the spacious open-concept living area, every detail has been thoughtfully designed for comfort and style. Hardwood floors, ceramic tile and carpet throughout the main level for durability, while UV-coated windows (excluding the bath and kitchen) provide privacy and protect your interiors from fading, letting in the light while keeping out the glare. With two bedrooms on the main floor and one on the lower level, plus a versatile office and so many storage areas there is plenty of space to suit your needs. Two full bathrooms, one on each level ensure convenience for everyone. Finished top to bottom, there's nothing left to do but move in and enjoy! The walk-out lower level adds even more versatile living space, leading to a beautifully designed backyard. Step outside and take your pick of two stunning decks, one off the dining room and another from the lower level connected by a staircase. The open backyard offers endless possibilities - room for kids to play, dogs to roam, or for you to create the garden of your dreams. Close to Georgian Bay - this is more than just a house, it's the perfect place to call home. (id:49187)
205 - 75 Graydon Hall Drive
Toronto (Parkwoods-Donalda), Ontario
Welcome to this spacious 3-bedroom, 2-bathroom residence! The open-concept living and dining area is filled with natural light from large windows, creating a warm and inviting ambience. The modern kitchen boasts SS fridge, SS dishwasher, stove and microwave along with ample storage cabinets. Retreat to the generously sized bedrooms, including a primary suite featuring a walk-in closet and a convenient 2-piece ensuite. For added convenience, enjoy the in-suite laundry room. Step onto a large balcony to take a breathing panoramic views. This meticulously maintained luxury building offers exceptional amenities, including a beautifully landscaped garden and a dedicated BBQ/picnic area. Ideally located near TTC, highways 401, 404 , Fairview Mall, and subway access, this residence provides the perfect blend of comfort and convenience. (id:49187)
801 - 63 Arthur Street S
Guelph (St. Patrick's Ward), Ontario
Prime Downtown location is where you will find this executive 2-bedroom plus den, 3-bathroom condo, located on the 8th floor of the prestigious Metal Works building, offering a perfect combination of luxury, convenience, and location. With two private balconies, floor to ceiling windows, hardwood flooring throughout and stunning city views, this unit provides an ideal space for professionals, downsizers, or anyone looking for a stylish urban lifestyle. This well designed layout features two generous sized bedrooms, both equipped with en-suite bathrooms and large closets, and the primary bedroom with its own exclusive balcony is sure to impress. A versatile bonus room that can easily be used as an office, home gym, or additional living space. The kitchen is equipped with modern stainless steel appliances, a gas stove, sleek cabinetry, and ample counter space, perfect for entertaining or everyday cooking. A guest powder room and in-suite laundry completes the layout. With lovely walking paths along the river, close to Downtown Guelph, and all of the shopping, restaurants, transit and entertainment you could want. Amazing amenities that span over three buildings include: gym, pet wash, party room, lounge area, library, guest suite, speakeasy lounge and an entertaining games deck. With an exclusive heated underground parking spot, this unit offers a maintenance-free lifestyle. (id:49187)
104 Windswept Private
Ottawa, Ontario
Fantastic 2 bedroom unit in a great neighbourhood! This bright open concept, stacked condo by Richcraft is nestled close to transit and all the great amenities that Riverside South has to offer. Walking distance to shopping, restaurants, parks and schools. The main level has hardwood flooring and ample kitchen space with a large breakfast bar. Dark stained cabinetry, ceramic backsplash with lots of storage and counter space. The separate dining and living areas are directly off the kitchen in an open concept with plenty of light and direct access to a private, covered balcony and a second entry. The lower level offers 2 good size bedrooms with closets and a full 4-piece bathroom. There is an in-unit laundry closet and a separate storage area as well. One parking spot included conveniently located at the front door. Rent includes water and parking. (id:49187)
5499 Attema Crescent
West Lincoln (058 - Bismark/wellandport), Ontario
Impeccable + Immaculate! Must Be Enjoyed + Admired! Dream Home On Acre Lot In A Dream Location Custom Built Gem 4 Yr. Young. Stone, Stucco, Brick Exterior. Nearly 4100 Sqft above grade + 2450 SQFT for finished walk-out basement area. Exquisite Finishes, 3+1 Bdrms 3 Full Bathrms, 2 Inlaw Suites beautifully finished with separate kitchens and bathrooms. Cathedral Ceilings, Vicostone Quartz Counters throughout, Hardwood + Porcelain Floors. Bright Enchanting Kitchen W/Walkout To Roof Balcony. Massive Master + Epic Ensuite. Live In Luxury The Sophisticated Interior Will Take Your Breath Away with/ Finishes That Include LED Pot Lights, Coffered Ceilings, Upgraded Tall Doors, California Window Shutters, Hunter Douglas Silhouette Blinds & A Mix of Stone & Maple Hardwood Floors! The Custom Kitchen Overlooking The Breakfast & Family room is elevated with/ a Large Centre Island, Granite Counters, Frigidaire Professional Grade Appliances & Soft Closing Drawers. The Cozy Family Room is Adorned with/ A Custom Gas Fireplace & Beautiful Mantle. (id:49187)
362 Threshing Mill Boulevard
Oakville (1010 - Jm Joshua Meadows), Ontario
Amazing 3 Bedroom END UNIT Townhouse . Ideally Located Near Dundas & Trafalgar In North Oakville. Abundant NaturalLight that Creates an Inviting Atmosphere for Entertaining And Everyday Living. The property Offers Open Concept GreatRoom, Kitchen and Dining Room. Hardwood Floors Throughout The Whole House. Modern Kitchen with Center Island,Stainless Steel Appliances, Quartz Counter-Tops, This Home Is Close To Everything You Need! Easy Access to All Amenities Including The New Sixteen Mile Creek Sports Complex, New Cecilia Catholic Elementary School ,Uptown Bus Terminal,Walmart, Metro, Superstore, Restaurants . Minutes To Hwy 403/407 and QEW. Must See ! (id:49187)

