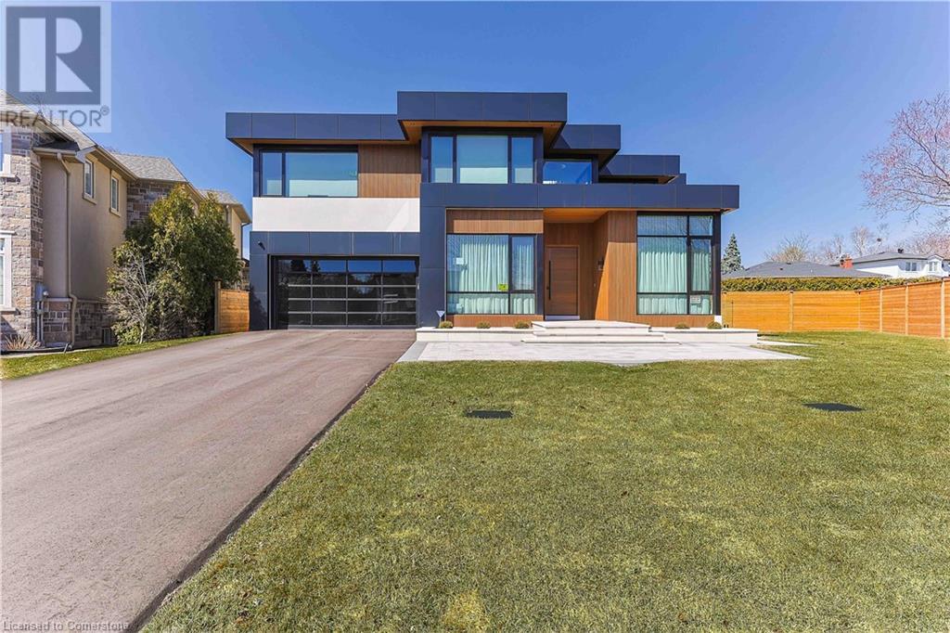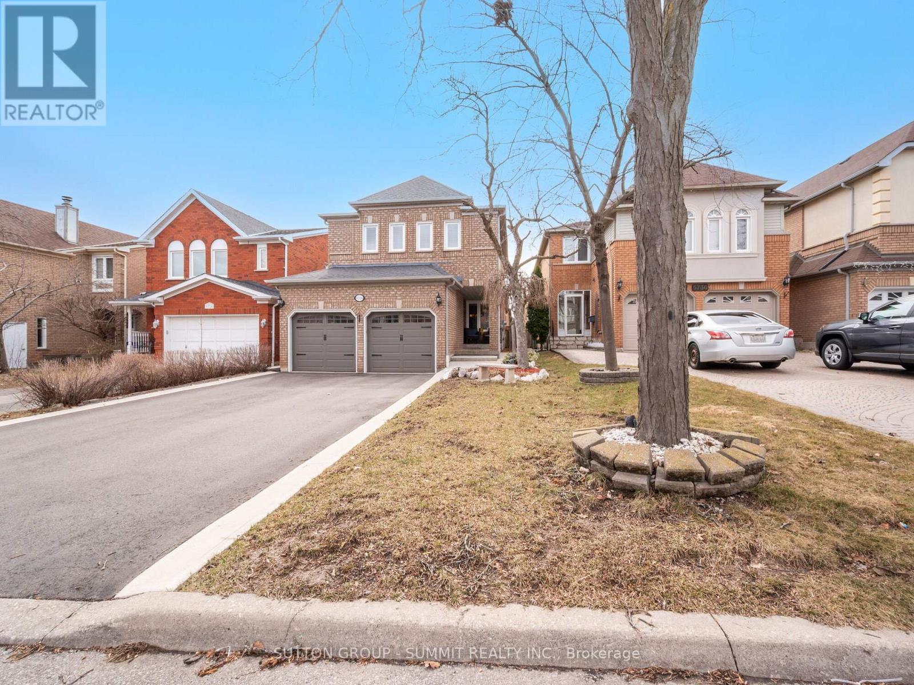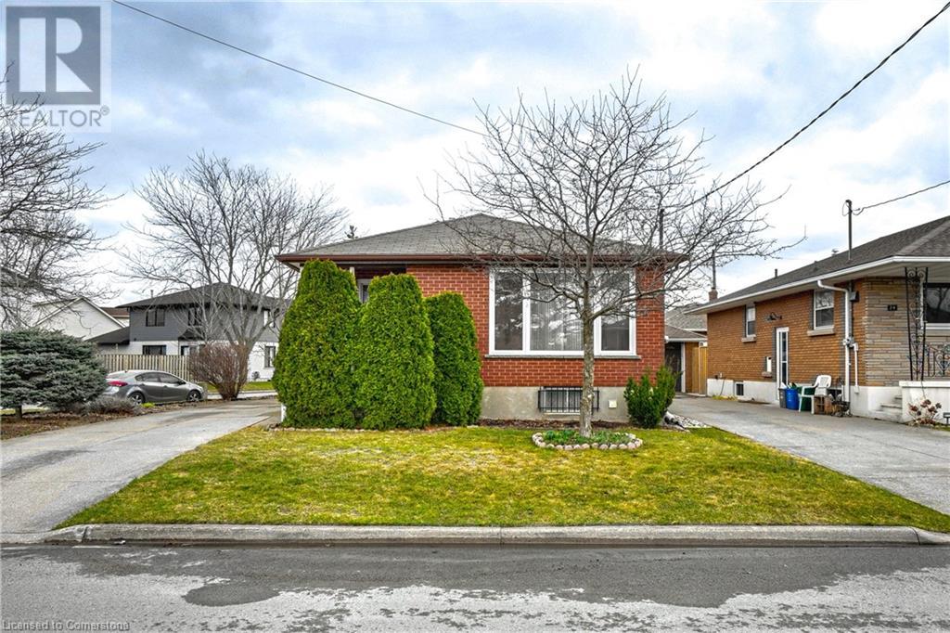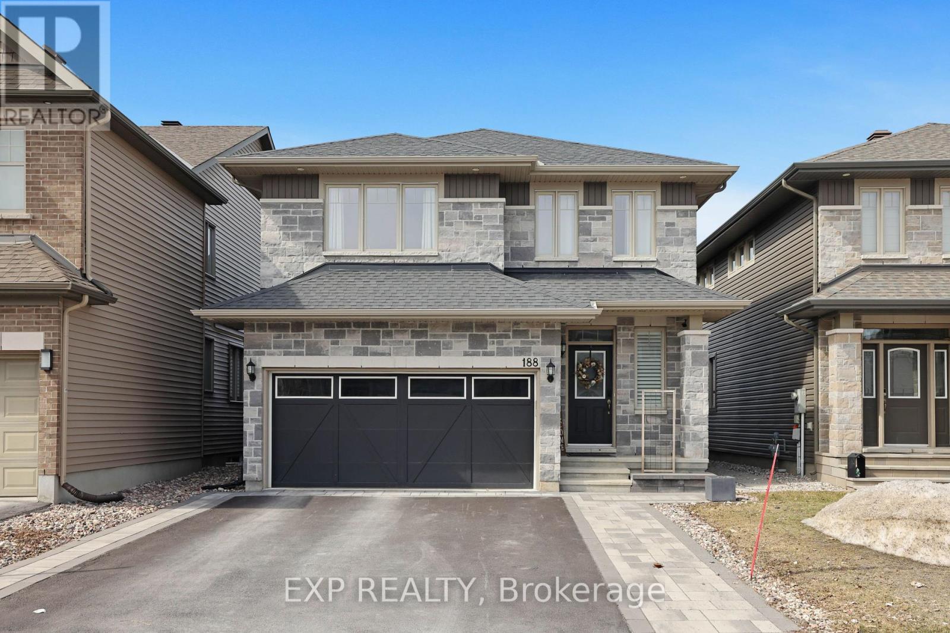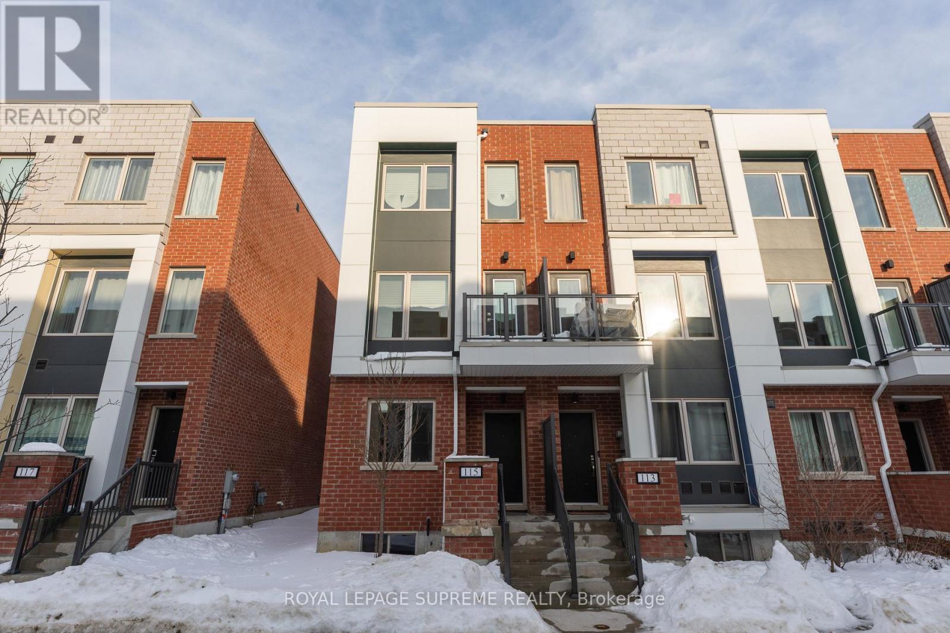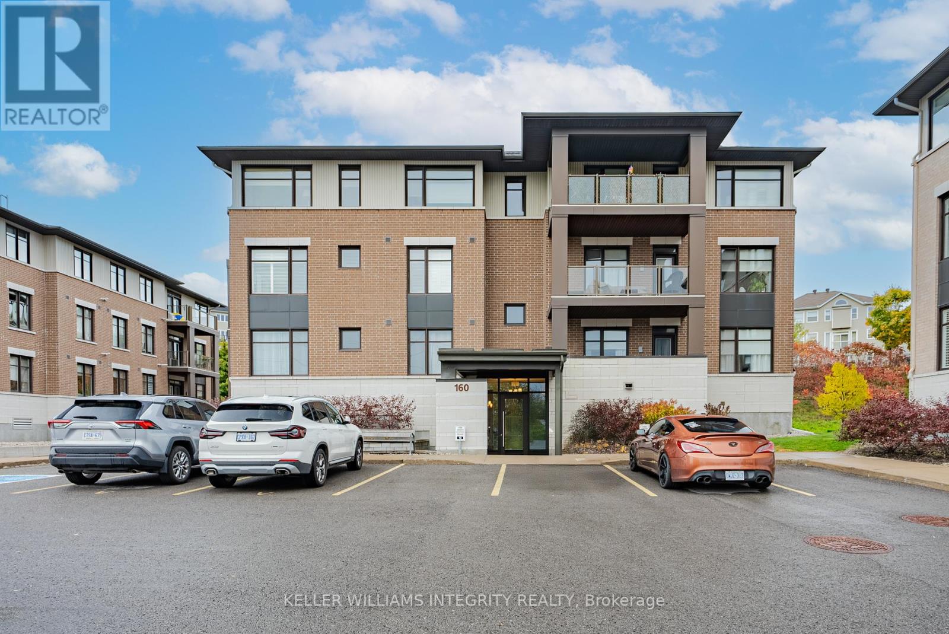396 Salisbury Drive Unit# Lower
Oakville, Ontario
BRAND NEW Executive Suite in Prestigious West Oakville Steps from Bronte GO Station (Lakeshore West line), Shopping Mall & the Lake! Be the first to live in this stunning, never-before-occupied suite in a high-end, family-friendly neighborhood! High ceilings & large windows for a bright, airy feel. Luxury finishes & tons of storage built-in cabinets + huge closet. Gourmet kitchen with brand-new full-size stainless steel appliances. In-suite laundry (washer and dryer) included for ultimate convenience. All utilities included (except internet). Fully furnished option available. Unbeatable location! Walk to Bronte GO, grocery stores, shopping, Lake Ontario, Bronte Harbour, and easy access to the highway. No smoking, No pets. Don't miss out, this gem won't last! (id:49187)
1 - 80 Prestige Circle
Ottawa, Ontario
AMAZING opportunity at Petrie's Landing! Modern and beautiful CORNER lower level unit with no rear neighbours offers 2 bedrooms, 1.5 bathrooms and in-suite laundry, with over 1,200 sqft PLUS a large and private covered patio area. Open concept layout with gleaming hardwood floors features a spacious kitchen with lots of cabinet and granite counter space, stainless steel appliances, large living/dining area with gas Fireplace and access to the patio area. 2 bright bedrooms and a large full bathroom with soaker tub and glass shower. Steps to Future LRT, Park & Ride, Petrie Island Beach, La Cite, Place d'Orleans, conservation area and many walking and bike paths along the Ottawa River. Currently tenanted until Sept 15th, tenant is willing to stay. Pictures are prior to tenancy. (id:49187)
20 Baldwin Court
Prince Edward County (Picton Ward), Ontario
Welcome to Talbot on the Trail, a vibrant freehold townhome community in Picton, Prince Edward County, with direct access to the Millennium Trail. The Honeysuckle model offers 1,310 sqft of thoughtfully designed living space, featuring 2 bedrooms, 2 bathrooms, and 9-foot ceilings on the main floor, This end unit backs onto green space! The optional finished basement adds 665 sqft, including an additional 3-piece bathroom. Explore other floor plans and personalize your home with a variety of styles and finishes available directly from the builder. This is a fantastic opportunity for first-time buyers, investors, or those looking to downsize into a peaceful community near the water.Located just 2.5 hours from the GTA and 30 minutes from Beleville Shopping Center, this community offers the perfect mix of convenience and lifestyle. (id:49187)
5726 Tayside Crescent
Mississauga (Central Erin Mills), Ontario
Welcome to your dream family home, this stunning 4 bedroom 4 bathroom detached home is located in highly desirable neighbourhood of Erin Mills. Main floor features open concept main floor with spacious living/dinning rooms ready for large gatherings. Kitchen with quartz counter, breakfast bar and S/S appliances (gas stove), large breakfast area overlooking backyard. Cozy family room with wood burning fireplace ready for those winter nights. Glamming hardwood flooring as well as California shutters throughout the entire house. Laundry on main floor with direct access to the double car garage. Upper floor offers enormous Master bedroom with large sitting area, walk in closet and upgraded 3pc En-suite. Other 3 bedrooms bright and specious with lots of closet space. 4pc main bathroom finishes the upper floor tour. Outside beautifull and scaping with great front curb appeal leading to professionally finished backyard with upgraded patio for those summer parties. Large front porch gives extra outside space to enjoy the outdoors. Double driveway with no sidewalk gives plenty of room to park. Home Surrounded by Best high schools in Mississauga: John Fraser & St. Aloysius Gonzaga (French immersion), Parks, trails, recreational centers, Erin Mills mall and Theatre. Easy access to Mississauga transit, major highways and hospital. (id:49187)
26 Highfield Avenue
St. Catharines, Ontario
Welcome to this delightful 3-bedroom, 2-bathroom bungalow that perfectly blends a touch of original charm with cozy living. Nestled on a peaceful dead-end street in one of St. Catharines’ most desirable neighborhoods, this home offers a quiet retreat while still being close to everything you need. Step inside and feel the warmth of this inviting space, where some original details add character and personality while modern upgrades in the bathroom add a modern touch. The bright and airy living room is perfect for relaxing or entertaining, while the spacious eat-in kitchen is ready for your personal touch. Whether you're whipping up a family meal or hosting friends, this space has all the potential to become the heart of your home. The main floor features three generously sized bedrooms and a full bathroom, offering plenty of space for family, guests, or even a home office. Venture downstairs to the partially finished basement where possibilities abound! With a second bathroom and a large rec room area, it’s the perfect spot to create a cozy hangout space, a playroom, or a hobby area. Outside, the backyard is a little slice of paradise. Mature trees provide shade and privacy, making it the perfect setting for summer barbecues, morning coffee, or unwinding after a long day. And with the added perk of being on a dead-end street, you’ll enjoy a true sense of peace and quiet. This charming bungalow is ready for its next chapter — could it be yours? Don’t wait! Schedule your showing today and imagine all the possibilities this lovely home has to offer. (id:49187)
188 Balikun Heights
Ottawa, Ontario
Welcome to this beautifully designed 4-bed 3-bath home with a spacious loft, perfect for modern living. The home features a charming interlock driveway that leads to a fully fenced yard, providing both privacy and security for your family. Step outside onto the deck, where you can enjoy outdoor gatherings with a direct gas line for your BBQ needs. Inside, the home is equally impressive, with 9-foot ceilings and upgraded lighting fixtures that create a bright, open atmosphere throughout. The gourmet kitchen is a true centrepiece, featuring stunning quartz countertops, extended cabinetry for extra storage, and a large pantry that provides ample space. California shutters on the main floor, bedrooms and loft. Hardwood flooring flows seamlessly across the main floor, adding warmth and sophistication to the space. The cozy living room with a gas fireplace, perfect for creating a welcoming ambience on chilly nights. Upstairs, second-floor laundry room, along with four spacious bedrooms. Whether you're relaxing at home or hosting friends and family, this property combines comfort and style in every detail. Dont miss the opportunity to make this house your home! (id:49187)
21 - 311 Dundas Street E
Quinte West (Sidney Ward), Ontario
Walk to stores & restaurants, 2 bedroom, 2 bath, open concept, vaulted ceilings, skylight, walk in closets in bedroom. Large 50ft (approx) deck on south side. 954 sq ft of living space, propane heat, central air, stackable washer/dryer, built-in dishwasher, microwave (over the stove), propane stove, fridge, double paved driveway. Great potential in this home. Being sold as is, as seen. (id:49187)
115 William Duncan Road
Toronto (Downsview-Roding-Cfb), Ontario
Welcome to Downsview Park! Located in a highly sought-after neighborhood, this town house offers the perfect blend of convenience and style. This end-unit townhouse features a striking modern exterior and an open-concept main level, ideal for both everyday living and special occasions. The spacious living, dining, and kitchen areas flow seamlessly together, with the kitchen boasting a generous breakfast bar for added function. Upstairs, you'll find three large bedrooms, each offering plenty of space and privacy. The master suite is a true sanctuary, complete with a luxurious spa-like en-suite and two walk-in closets. Additional highlights include a two-car garage with a convenient lift, as well as a sizable backyard perfect for outdoor entertaining or simply relaxing in the fresh air. With all the comforts and modern amenities you could ask for, this home is the ideal place to live and entertain. With easy access to shopping, dining, entertainment, and major highways, everything you need is just moments away. (id:49187)
3211 - 1000 Portage Parkway
Vaughan (Vaughan Corporate Centre), Ontario
Rarely available, this exceptional corner unit offers an unparalleled northwest view! Featuring a lofty 9' ceiling and expansive floor-to-ceiling windows that wrap around the open-concept living, dining, and kitchen areas, this space is drenched in natural sunlight. The unit also boasts newly installed roller blinds for added privacy and convenience. Building amenities offers spectacular indoor and outdoor space for fitness lovers - a full indoor running track, state-of-the-art cardio zone, dedicated yoga space, half basketball court and a parkside view rooftop pool. This 699-square-foot gem also offers prime access to Toronto via VMC, with convenient proximity to major routes 400, 407, and Hwy 7. It's surrounded by diverse dining options, grocery stores, and entertainment, including Walmart, Costco, IKEA, Cineplex, Vaughan Mills Shopping Mall, and Canada's Wonderland. Plus, it's just minutes from York University. Don't miss out on this extraordinary opportunity! (id:49187)
61 Ramblewood Lane
Vaughan (Brownridge), Ontario
Welcome to 61 Ramblewood Lane, a beautifully upgraded 4-bedroom, 4-bathroom family home in Vaughan's sought-after Brownridge neighborhood. Designed for comfort and style, this home features a mix of elegant flooring including tile in the foyer, kitchen, and bathrooms, hardwood in the living room, main floor hallway, and primary bedroom, and carpet on the stairs, second-floor hallway, bedrooms, office, and finished basement. The modern kitchen is a standout, boasting sleek backsplash, additional pantry space, and upgraded cabinetry for maximum storage. The renovated ensuite bathroom offers a spa-like retreat, while the mirrored dining room walls create a bright and spacious ambiance. California shutters throughout the main floor add both style and privacy. Additional highlights include a finished basement for extra living space, an alarm system for enhanced security and surrounded by an impeccably kept garden with lush greenery, manicured lawns and blossoming flowers for those with a green thumb. Enjoy summer nights on the backyard patio with family and direct access from the kitchen, easy for entertaining. Minutes to Promenade Shopping Mall, Main Exchange Plaza, Bathurst Clark Resource Library, St. Elizabeth Catholic High School, synagogues, dining, entertainment and so much more! (id:49187)
103 - 160 Guelph Priv
Ottawa, Ontario
Call for the first time home buyers and downsizers! Step into luxury living with this exquisite 2 bedroom, 2 bath + den condo in Kanata lakes. Facing the Carp River Conservation Area. RARELY OFFERED CORNER UNIT W/ NO BACKYARD NEIGHBOURS, beautiful picture like views all year along! Open concept living/dining with 9 FEET CEILINGS. Upgraded chef's kitchen offers ample storage, SS appliances & sleek counters. Primary bedroom has a spacious closet and a 3pc en-suite bath. Full gym and rec room at the Club House. Heated underground parking, storage locker and elevator to all floors. Easy access to trails, HWY 417 and Kanata Centrum, surrounded by shops, restaurants & entertainment. Only minutes to Kanata's High Tech Campus & DND HQ. Spacious Balcony offers lovely views. owned heated underground parking space & 1 storage locker. Close to shopping, transit, trails, & recreation. Condo fees (530.81/m) includes rec facilities, management, landscaping, water. New AC 2024. (id:49187)
16 Harbour Street Unit# 4004
Toronto, Ontario
Immediately available, this elegant one-bedroom partially furnished apartment is located in a prestigious downtown Toronto building. Featuring the convenience of in-suite laundry, this unit is just steps away from the lake, Financial and Entertainment Districts, Scotiabank Arena, Rogers Centre, Union Station, shops, and restaurants. The building offers luxury amenities, including a tennis court, fitness center, swimming pool, and 24-hour concierge service. Experience the best in urban living- schedule your viewing today! (id:49187)

