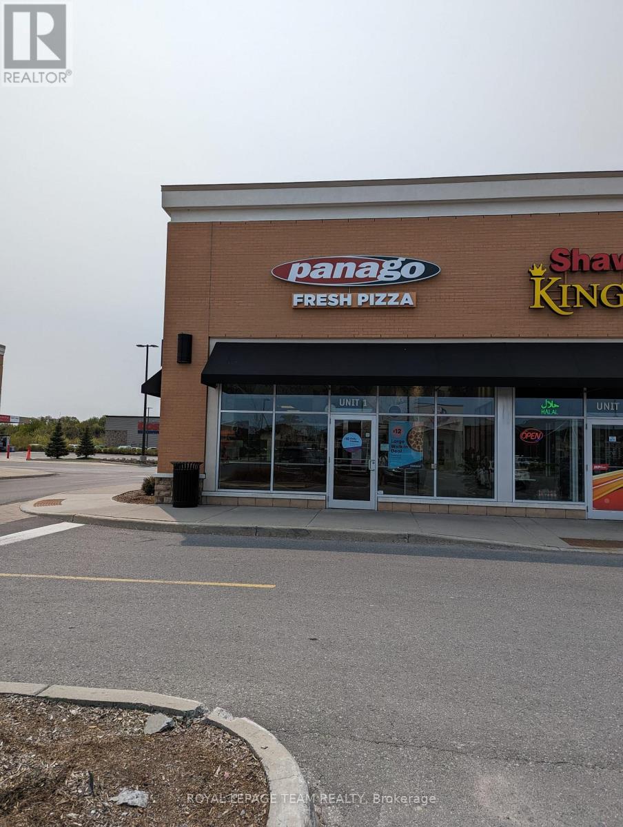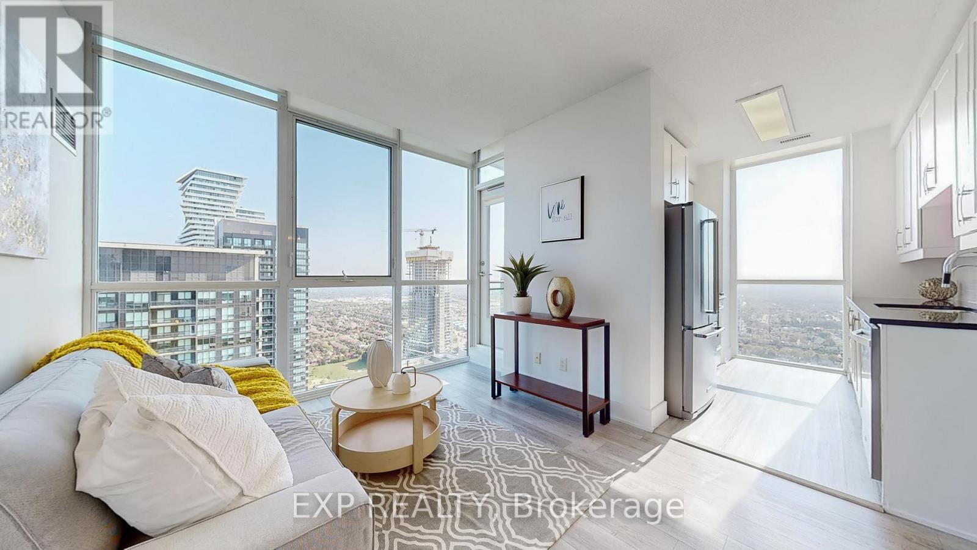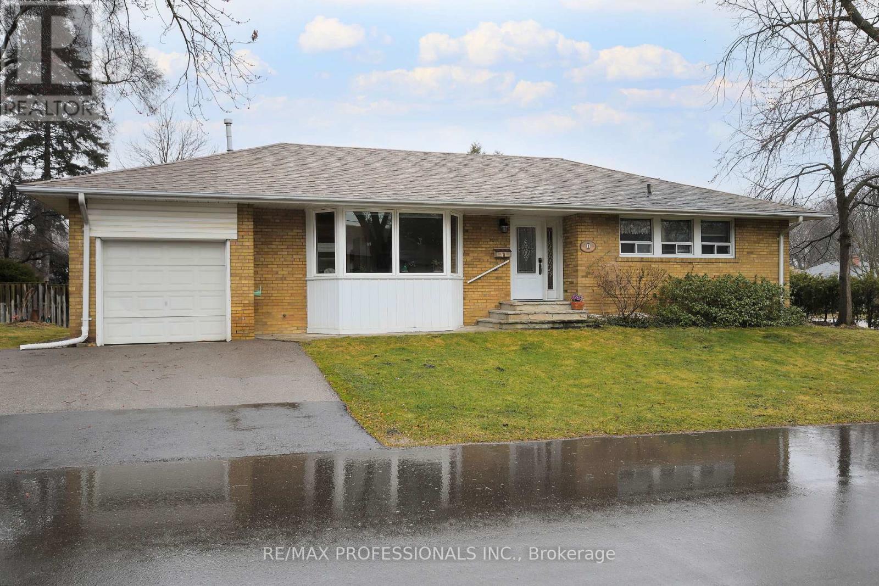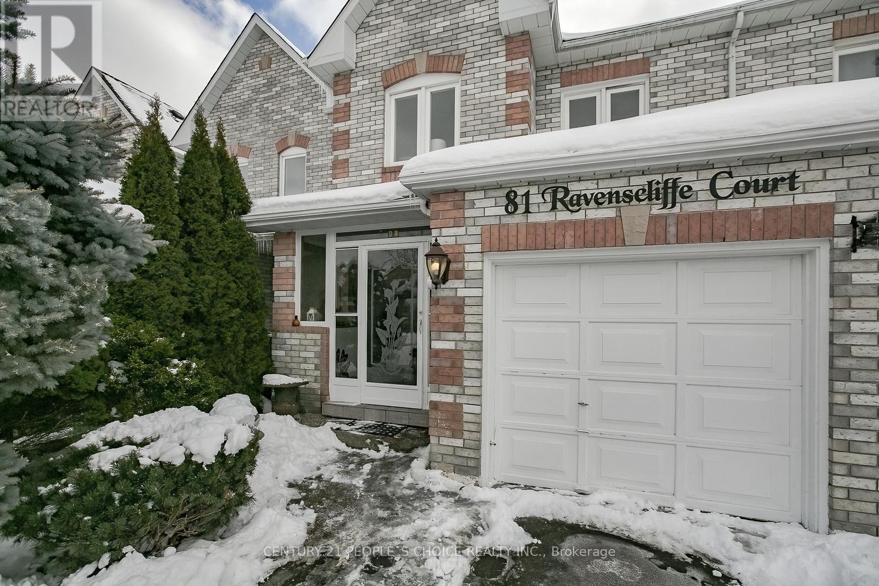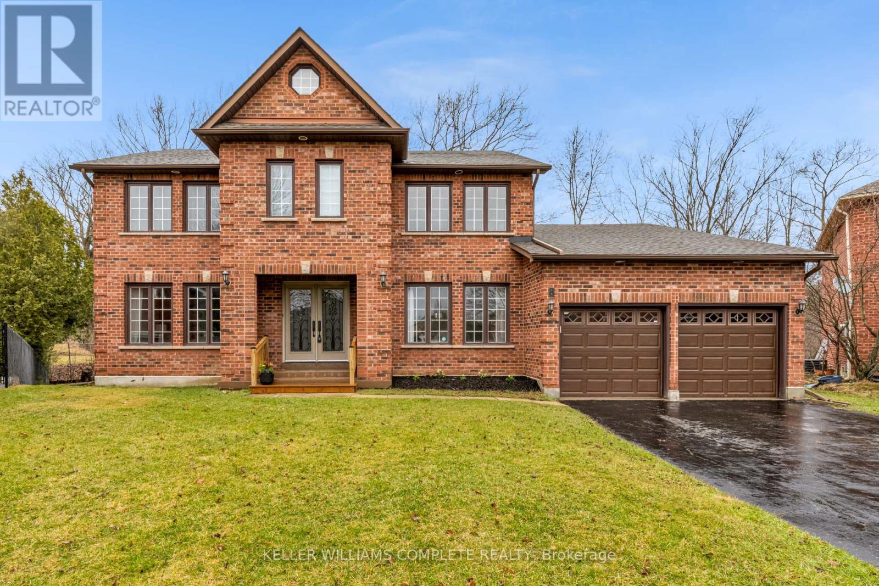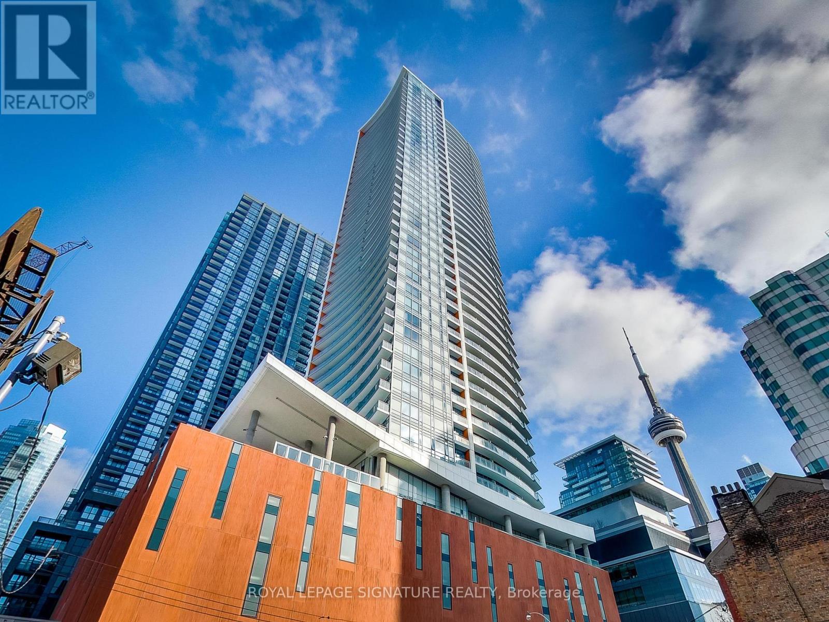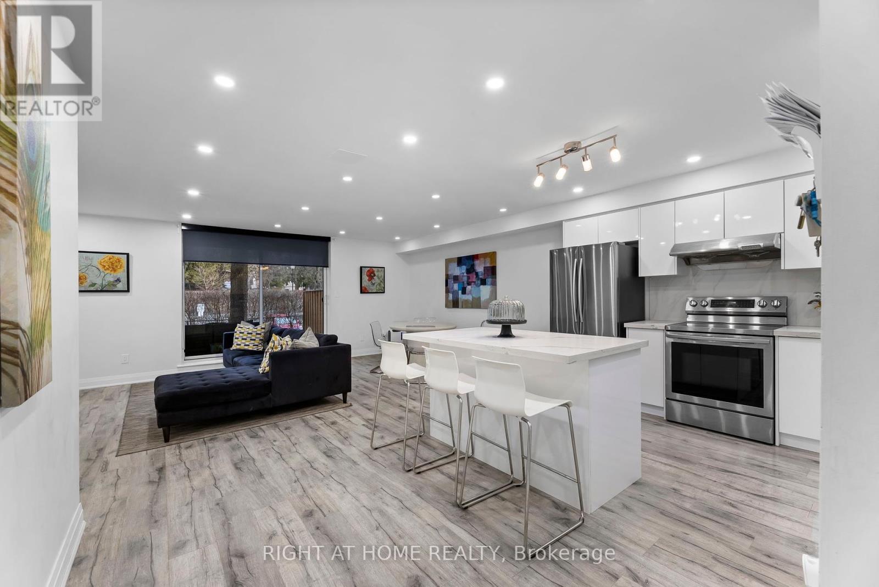1 - 4285 Strandherd Drive
Ottawa, Ontario
Across from COSTCO in Barrhaven! What a Location! Serving the Barrhaven community since Jan 2018, the location has grown to be a top favorite in Pizza options. 1181 SF Space with an unbeatable location. 10 Year Lease term with options. PANAGO PIZZA GROUP has over 200 Locations with over $ 160 Million in Sales. Panago offers a 30-year proven operations system that guides the day-to-day running of its stores. Through 30 years of innovation, Panago has developed recipe Pizzas that reflect consumer trends. Panago locations have a high-class fresh look that appeals to the discerning audience that it serves. Since 2016 Panago has been offering Plant-based options. Committed to sustainability, Panago's pizza boxes are made with Forestry Stewardship Council Certified cardboard. Qualified Buyers only, please. (id:49187)
1021 Third St
Fort Frances, Ontario
New Listing: Are you looking to accommodate 1, 2, or maybe 3 generations? This is family living with a comfortable layout to do just that! Easy living for multi generational family groups yet cozy enough for a small family too. This one offers both privacy and family fun for all ages. Approximately 1700 sq ft of living area, well-distributed across multiple levels. Main floor includes an eat in kitchen with all appliances, living room, bedroom, an office which could be a third bedroom, a full bathroom and laundry. The upper level has a private and peaceful primary bedroom featuring a 4-piece ensuite bath and a family room/den/nursery with patio doors leading to a large deck overlooking the backyard. The lower level features a large rec room that’s perfect for entertainment or relaxing and this could easily be a super nanny/granny/teen area with a convenient 2 piece bath. All of this is situated on a large lot 72.5 x 130, providing ample yard and garden area and lane access adding convenience and function with direct access to the garage with attached double carport and additional storage area. Come have a look, see if this fits your family’s needs! With summer just around the corner - call today and plan your move! RRD (id:49187)
202 - 85 King Street E
Hamilton (Beasley), Ontario
Welcome to Treble Hall located at 85 King Street East. This 1 bedroom unit is very spacious and bright with a modern kitchen that features stainless steel appliances and a breakfast bar for those quick mornings. The exposed brick throughout gives you a sense of the historic building that is Treble Hall. For those quaint get-togethers this open concept floor plan allows friends to be in the living room and others in the kitchen without missing a beat but spacious enough to have intimate conversations. This stunning unit features a four-piece bathroom and in-suite laundry. Further to the amazing features this property offers is what is available to you when you step out of the front doors. You are steps from the best food atmosphere in The City with King William and James Street North restaurant just around the corner. Quick access to public transportation and a Walking Score of 100, Transit Score of 86 and Bikeable Score of 88. You will not be disappointed when you move into this suite. (id:49187)
Lph4 - 4070 Confederation Parkway
Mississauga (Creditview), Ontario
Step into luxury living with this stunning lower penthouse, featuring floor-to-ceiling windows and breathtaking southwest city views. Designed for those who love bright, airy spaces, this unit is flooded with natural light, creating a warm and inviting atmosphere. The spacious, functional layout ensures the kitchen remains separate from the living and bedroom areas. The primary bedroom boasts a walk-in closet for ample storage, while a private balcony offers spectacular sunset views. With 10-ft ceilings, vinyl flooring, and an in-suite washer and dryer, convenience meets modern elegance. Fully furnished, it includes a cozy living room with a sofa, electric fireplace, and TV; bedrooms with beds, work tables, and side tables; a dining area with seating; and a kitchen equipped with stainless steel appliances, a double-door fridge, oven, microwave, dishwasher, coffee maker, and water purification system. Located in the heart of Mississauga, steps from Square One Mall, Sheridan College, YMCA, Starbucks, restaurants, and grocery stores, with easy access to highways and transit. The building offers premium amenities, including an indoor pool, gym, visitor parking, 24-hour concierge, restaurants, banks, and a pharmacy. Just bring your suitcaseperfect for professionals, families, and newcomers! (id:49187)
1 Mossford Court
Toronto (Princess-Rosethorn), Ontario
Prime Location on a very sought after court in prestigous "Princess Gardens." This spacious sun filled bungalow boasts 2700 sqft (including basement) with 3 generous bedrooms on the main level and the lower level with its separate entrance 2 additional bedrooms second kitchen and full bathroom are perfect for an inlaw suite or rental income. Gleaming brazilian hardwood welcomes you on the main floor with large bright principal rooms + huge eat-in kitchen. Dining room has walk out to entertaining size cedar deck (20x20) and large private corner lot. Enjoy the beautifully maintained landscaped gardens that this owner over 35 years has taken such pride of ownership. Steps to West Deane Park Trails, skating rinks, tennis courts, baseball and soccor fields. Top rated schools; John G. Althouse St. Gregory. Minutes to airport & all hwys. (id:49187)
81 Ravenscliffe Court
Brampton (Northwood Park), Ontario
This beautiful freehold townhouse boasts excellent curb appeal and offers 3 bedrooms, 3 bathrooms, ( 2 full washrooms on 2nd floor )and a fully finished Look-out basement. Home offers enclosed big porch ,Side entrance to Garage and Entrance to backyard from Garage .The main floor features an open living and dining area that leads to a spacious backyard, as well as a delightful eat-in kitchen with a stylish backsplash, quartz-counter, S/S Appliances and cozy breakfast nook ,Hardwood floor throughout the main floor & Big powder room.The primary bedroom includes a 4-piece ensuite and a walk-in closet. Laminate flooring on second levels and look-out Beautiful basement with hardwood floor with above grade windows, Conveniently located near Beatty Fleming Public School, GO station, bus stops, grocery stores, and shopping plazas, with easy access to Highway 407.401,410. (id:49187)
8 Soble Place
Hamilton (Dundas), Ontario
A Rare Find! 3400 Sq Ft Family Home Backing onto Dundas Valley Golf & Country Club Welcome to this exceptional 4-bedroom, 3.5-bathroom home on a quiet court, offering luxury and comfort. Backing onto the private Dundas Valley Golf & Country Club and a serene ravine, this property offers stunning views year-round. Inside, enjoy dark hardwood floors throughout the main and upper levels, a dramatic foyer with circular oak staircase, and an upgraded double entrance door. The open-concept layout features spacious formal living and dining rooms, perfect for entertaining. For those working from home, the separate den/office is ideal, while the large mudroom and laundry room add convenience. The chef's kitchen boasts new quartz countertops, backsplash, and fresh paint. The sunny dinette walks out to a large deck overlooking a private backyard paradise. The family room with a wood-burning fireplace is perfect for relaxing. Upstairs, the master suite includes a sitting area, 5-piece ensuite, and 3 closets (2 walk-ins). Bathrooms have been updated with new countertops, lighting, and mirrors. Updates include new furnace, air conditioner, and garage doors (2022), newer roof (2020), and double-car garage with 4-car driveway. The unfinished basement with large windows and sliding doors to the backyard offers great potential, ideal for an in-law suite or more family space. Located near schools and the Dundas Conservation Area, offering hiking and biking. A true family home in a peaceful neighborhood. (id:49187)
809 - 21 Widmer Street
Toronto (Waterfront Communities), Ontario
Bright Spacious Corner Unit in the heart of the entertainment district with spectacular outdoor space that just feels like downtown Toronto. A sleek, modern kitchen with a spacious island, smart storage, and seamless workflow for easy cooking. The Kitchen opens naturally an open concept living room space with a large-sized balcony. Truly a beautiful unit in one of Toronto's premier condos - while being in one of the best locations in the city. The building has a large size basketball court, fitness center, steam, hot tub, movie theatre, outdoor patio and party room. (id:49187)
114 Hollingsworth Circle
Brampton (Fletcher's Meadow), Ontario
"*Detached Home with Legal Walk-Up Basement Apartment and Separate Entrance* Located in the desirable Fletcher Meadows area of Brampton, this spacious family home is near top-rated schools. It offers generous above-ground living space, plus a legal walk-up basement with a separate entrance, perfect for additional living space or rental income. The home features a new roof (2020), hardwood and tile flooring on the main floor, and laminate floors upstairs. Key highlights include wooden stairs, quartz countertops, a 2022 Heat Recovery Ventilator (HRV), and a 2024 heat pump with air conditioning. The attic has been upgraded with new insulation, and the backyard is fully paved for low maintenance. With parking for 6 cars in the driveway and 2 in the garage, convenience is ensured. Additional features include a new washer/dryer (2022) and a fully-equipped laundry room. This carpet-free home blends luxury and practicality, offering ample space, privacy, and modern amenities." (id:49187)
22 Blue Heron Drive
Georgina (Pefferlaw), Ontario
CUSTOM BUILT WATERFRONT HOME ON A DOUBLE LOT WITH 100 FT OF SANDY SHORELINE ON LAKE SIMCOE! Welcome to your escape from the city with this custom bungaloft with 2752 sqft above grade featuring a modern Cape Cod exterior. With its western facing shoreline and unobstructed views, you can enjoy breathtaking sunsets from your porch or private dock. This home offers a true year-round lakefront retreat. Upon arrival, you'll be captivated by the expansive wraparound deck, perfect for enjoying your morning coffee or unwinding in the evening while taking in the spectacular lake views. The lakefront side of the home is framed by large bay windows and sliding doors, ensuring every room boasts panoramic unobstructed views of the lake, filling the home with natural light year-round. The open-concept living room, featuring a cozy gas fireplace, is the perfect spot to relax and enjoy the stunning scenery. At the heart of the home lies the gourmet chef's kitchen showcasing a gas WOLF stove and double wall ovens, oversized island designed to impress whether you're cooking for family or entertaining guests. The spacious main floor primary bedroom offers a private sanctuary with a walkout to the rear covered porch with lake views and features a 5-piece ensuite, including double sinks and ample space for relaxation. Upstairs, you'll find two exceptionally large bedrooms with vaulted ceilings, creating a sense of openness, and a large 5-piece bathroom, ideal for hosting guests and family. For added convenience, this home features a GENERAC generator, a double car garage with a drive through garage door for the privilege of launching your watercrafts from the comfort of home. This waterfront spot is ideal for swimming, boating, and in the winter a prime location for ice fishing! With parking space for up to 8 vehicles, boats, and RVs, there is plenty of room for friends and family to visit. Live the cottage lifestyle year-round, with everything you need for lakeside living. (id:49187)
179 - 20 Moonstone Byway
Toronto (Hillcrest Village), Ontario
Welcome to 20 Moonstone Byway Unit 179 a fully renovated 2 storey condo townhouse in family-friendly Hillcrest Village. This modern home offers 3 spacious bedrooms, each with a private terrace or covered balcony - including a massive primary suite with a 4 pc en suite, a sitting room/office area & a peaceful ravine-view terrace to enjoy your morning coffee on. 2 stylishly upgraded bathrooms and a well-appointed laundry area with porcelain tile add both function and elegance.The stunning kitchen is designed for entertaining, featuring a large centre island with a 3-seater breakfast bar, quartz countertops & stainless steel appliances. The open concept living & dining area includes a sleek floating electric fireplace, a wall mounted TV & plenty of space for family gatherings.Step outside to one of the most upgraded backyards in the area! Enjoy privacy-height cedar fencing, a large deck, premium Casa Loma artificial grass & perhaps best of all you can BBQ in your own yard, a rare feature in condo living! Whether hosting summer cookouts or relaxing under the covered terrace this inviting outdoor space is perfect for any occasion.Situated in a prime location, this home is within walking distance of top rated schools (Cliffwood PS & A.Y. Jackson), parks & restaurants. Commuting is all-around fast with TTC steps away, easy nearby access to 404, 401 & 407, Fairview Mall/Don Mills TTC Station & Seneca College all less than 10 minutes away.Enjoy exclusive condo amenities including an indoor pool, gym, party room, visitor parking & direct ravine access to scenic trails. Offering modern upgrades, a flexible lifestyle & unbeatable value this is a rare opportunity to call Toronto home at this price point! (id:49187)
23 James Street
Bright, Ontario
Escape to small-town serenity, just minutes from Highway 401! This spacious, open-concept family home sits on a generous lot on a peaceful cul-de-sac, making it perfect for entertaining, hobbies, or weekend projects. The center-stair floorplan maximizes the home's space, featuring a large eat-in island kitchen with sleek quartz countertops and stainless steel appliances. Step out from the kitchen to a multi-level rear deck, ready for summer barbecues with its gas BBQ hookup and a large, fully fenced backyard. The bright, airy family room offers a cozy gas fireplace, perfect for gatherings. The main floor also includes a convenient laundry room and a 3-piece bath. Upstairs, you'll find three spacious bedrooms and a 5-piece family bath. The partially finished basement with laminate flooring provides versatile space that can easily be expanded to fit your needs. A 24’ x 24’ detached garage offers ample room for car enthusiasts, woodworkers, or hobbyists. With parking for up to 6 vehicles on the oversized modern concrete driveway, you'll have plenty of space for guests. Recent updates include a 1000-gallon septic tank with weeping bed (2020) and a new furnace (2025). Located near parks, a local country market, and convenient access to Highways 401 and 403, this well-appointed home offers all the features you've been looking for! (id:49187)

