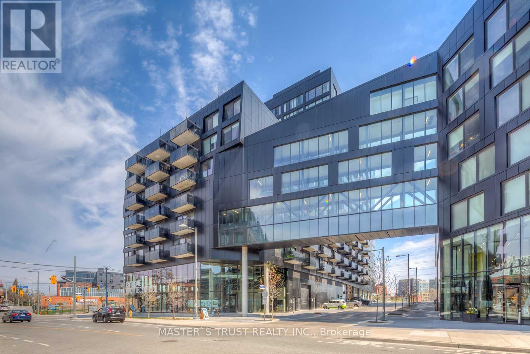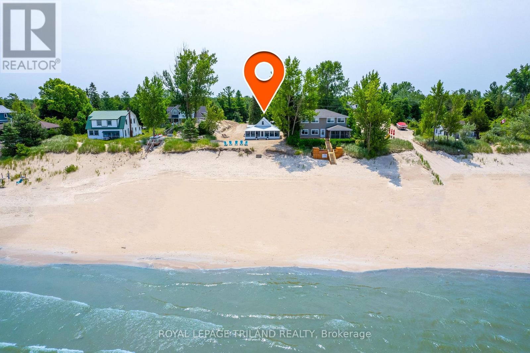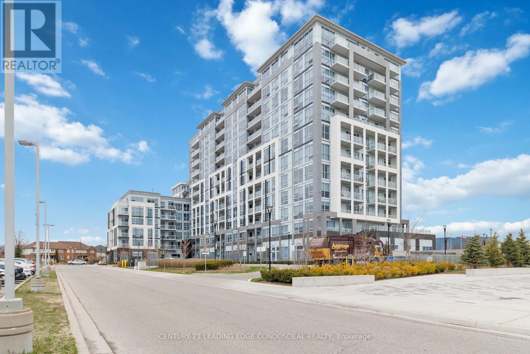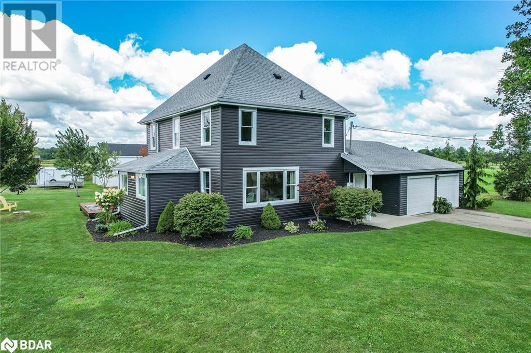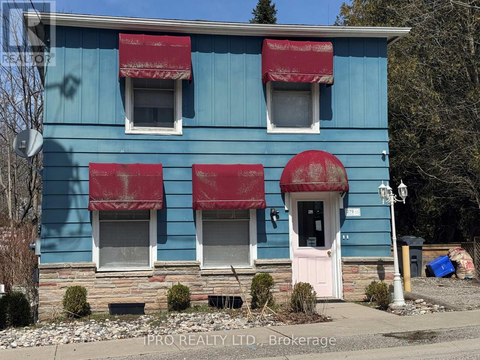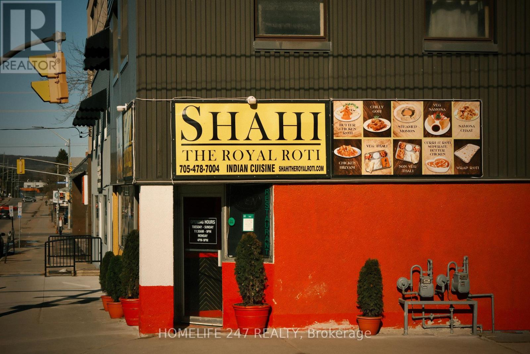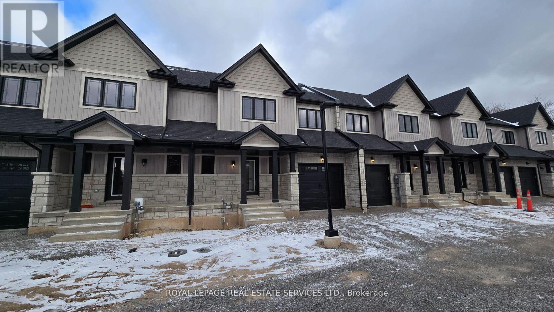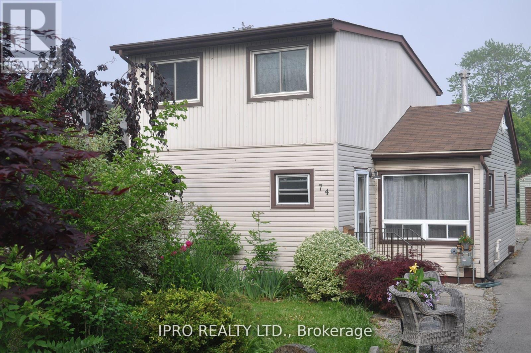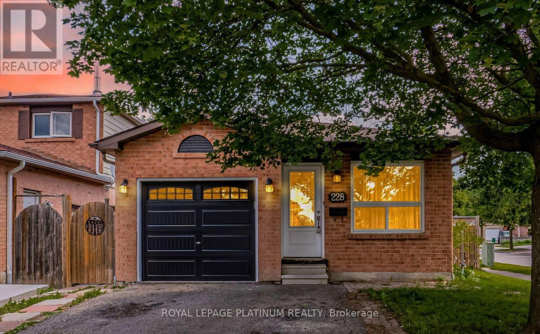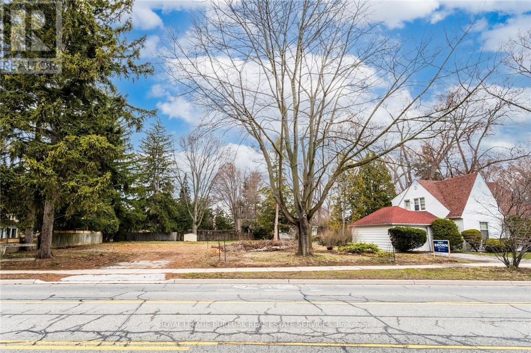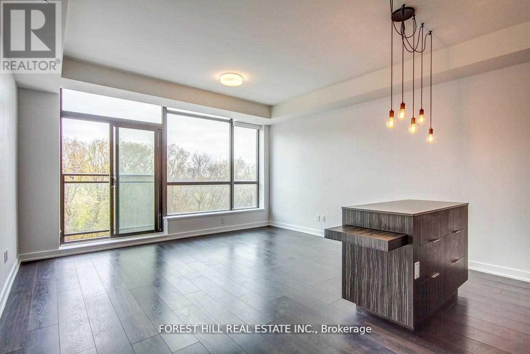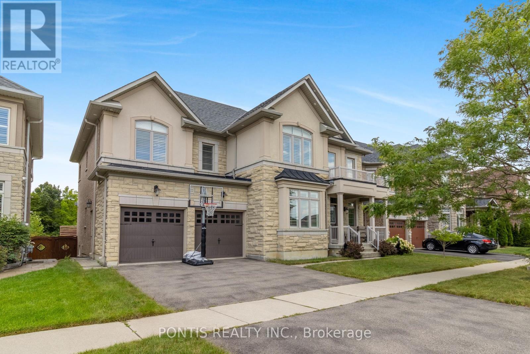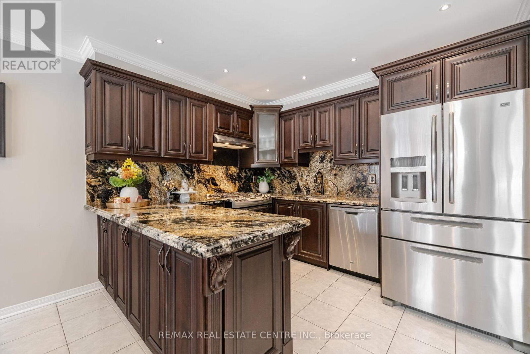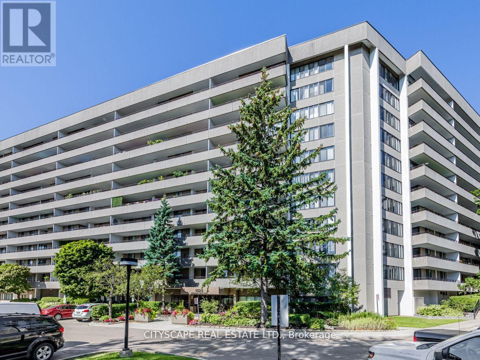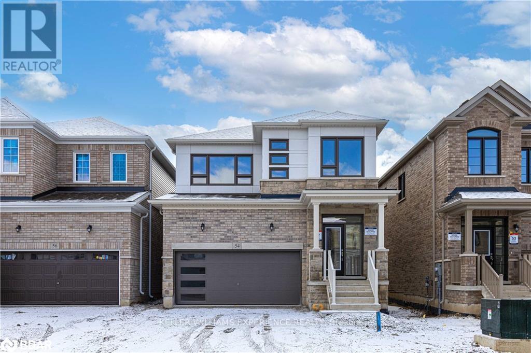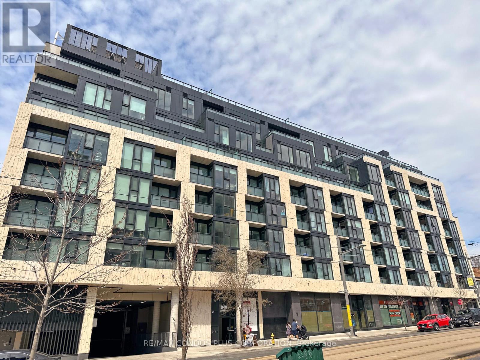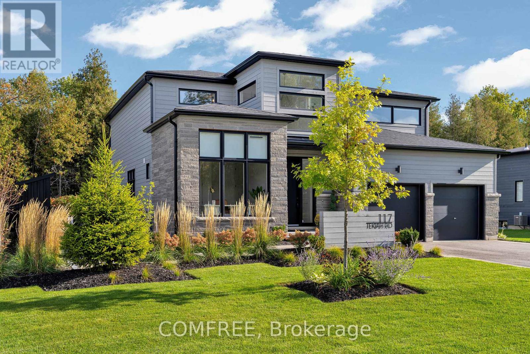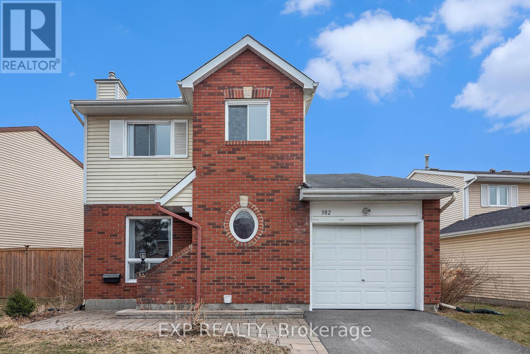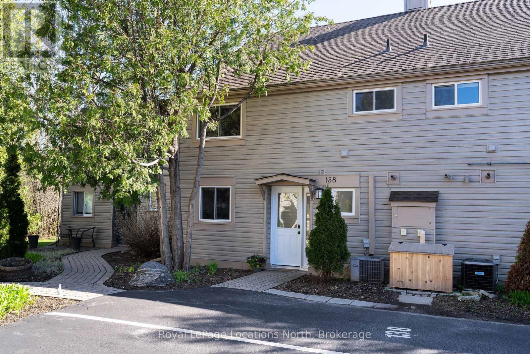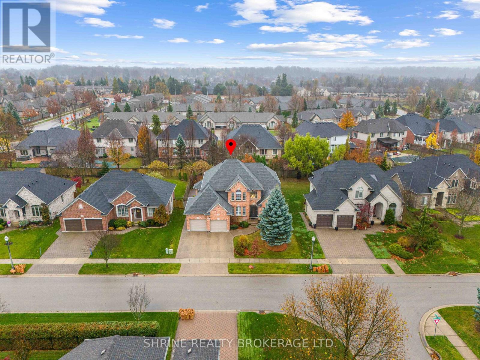522 - 51 Trolley Crescent
Toronto (Moss Park), Ontario
Approx 523 Sf, Sliding Door To Separate 1 Bedroom, 1 Bath, 9 Ft Exposed Concrete Ceilings, Open Concept With Sliding Door To SeparateSleeping Area From Main Living Space. Tenant Pays Hydro + Water. The landlord can provide furniture/partial furniture if the tenant requires. (id:49187)
C19&c20 - 3101 Kennedy Road
Toronto (Milliken), Ontario
Gourmet City Commercial Condos Prime Opportunity in Scarborough!Located in the southeast quadrant of Kennedy Rd & McNicoll Ave, this brand-new commercial condo offers exceptional exposure on Kennedy Rd, with direct access from both Kennedy Rd and Milliken Blvd. The building features modern architecture and high-quality finishes.This corner combined unit providing a blank canvas to customize your ideal commercial space.Permitted uses include: Restaurant Bakery Cafeteria Plus many other retail or service-based businesses catering to diverse communitiesHighlights: Ready for dine-in restaurant setup Minutes to Hwy 404 & 407 Excellent potential for a wide range of business ventures Strategic and convenient location in a high-traffic area Don't miss this versatile investment or business opportunity in a thriving Scarborough neighborhood! (id:49187)
1917 - 5 Sheppard Avenue E
Toronto (Willowdale East), Ontario
Luxury Tridel Hullmark Condo * 2 Bedroom, 2 Bathroom Corner Unit With New Hardwood Floors Throughout * Fantastic Panoramic View * Direct Access To Yonge & Sheppard Subway * Step To The Supermarket, Shops, Quick Access To Hwy 401* 24 Hr Concierge * Built In Appliance * Granite Counter * In State-Of-The-Art Amenities * Including Fitness Center, Yoga Studio, Game Room, Party Room, Outdoor Pool, Rooftop Garden And BBQ Area Etc * (id:49187)
6768 East Parkway Drive
Lambton Shores, Ontario
IPPERWASH LAKEFRONT PROPERTY AT ITS FINEST | Fall in love with this truly exceptional 1.15 acre beach level lakefront stunner, containing the quintessential & perfect 4 bedroom beach house & boasting 103 FT of sparkling Lake Huron frontage at one of the best beaches in the Great Lakes Basin. Tucked away just a few min south of Port Franks & w/ everything you need in Grand Bend or Forest, the Ipperwash area beaches are known for safe & shallow swimming, easy accessibility to the lake, & most importantly, consistently expansive & sandy shorelines, w/ this lakefront gem being a prime example of Ipperwash's excellent beach life reputation! This is one of the larger lots in this neighborhood, w/ ownership extending to the waters edge & w/ enough space for expansion going into the future - a legitimate legacy property for the ones you love. Imagine stepping out your lakefront door to watch the kids or grandkids swimming in the evening sunset. This expansive & generous lot offers ample opportunity for growing your living space w/ a new 4 season home just beyond the existing beach house; a rock solid structure which could then be kept as an exemplary lakefront beach house w/ enough space across the 1.15 acres to still foster premium privacy & epic lakefront views for both buildings! Or, do nothing at all and enjoy the immaculate beachfront 4 bed 3 season bungaloft ready to go on DAY 1 as if it was dropped on this world-class shoreline straight out of a guide to classic Cape Cod Beach Houses. From the decor & colors in the built-in lakefront sunroom/dining lounge to the flawless blend of vintage & updated finishes throughout, this is the definitive beach house, the perfect start to your soon to be lakefront compound at this idyllic Ipperwash beach location. (id:49187)
502 - 1050 Main Street E
Milton (1029 - De Dempsey), Ontario
Welcome to Art On Main, where luxurious executive condo living meets modern convenience in Milton. This exquisite 2-bedroom, 2-bathroom unit boasts a wealth of upgrades and is designed for those who appreciate the finer things in life. Enjoy breathtaking views of the Escarpment from your bedrooms, living room, and private balcony, creating a serene atmosphere that youll love coming home to. Step inside to discover soaring 9-foot ceilings and a contemporary kitchen equipped with a stunning granite countertop, a stylish backsplash, and premium stainless steel appliances. This space is perfect for both cooking and entertaining. Convenience is at your doorstep with easy access to the Go Station, shopping centers, cultural venues like the Arts Centre, recreational facilities, a library, diverse dining options, and parks, all just minutes from Highway 401. As a resident, you will enjoy an array of outstanding amenities, including a 24-hour concierge, a fully-equipped fitness center, a party room for gatherings, a pet spa, and an outdoor pool. Unwind on the rooftop terrace complete with a BBQ and fireplace, relax in the hot tub or sauna, or join a yoga class in the dedicated yoga room. Guest suites and visitor parking ensure that your guests feel welcome. This unit also includes a locker conveniently located on the same level as your condo. Don't miss out on this incredible opportunityact fast, as this gem wont last long! (id:49187)
On - 304a Aylesworth Avenue
Toronto (Birchcliffe-Cliffside), Ontario
Welcome to this spacious 2 Units, 3+3 bedrooms and 4 washrooms. The upper level boasts 3 well-sized bedrooms and 2 modern washrooms, offering plenty of space and comfort for your family. The Lower level is with 3 additional bedrooms and 2 more washrooms, providing ideal privacy and convenience for guests or extended family. Potential Basement Rental Income $2500-$2700 Monthly. This home has been thoughtfully upgraded $150K investment in premium upgrades, including Roof, Brand-New 2 Kitchens, Flooring, New Appliances, Doors Exterior & Interior Doors & Windows New Furnace, Washroom Plumbing, and fresh pavement in the front Whether you're relaxing in the cozy living spaces or hosting guests in the expansive basement, this property offers a perfect blend of modern amenities and functional living. Located in a desirable neighborhood, this home is ready to meet all your family's needs. Don't miss out on this exceptional opportunity! Conveniently located just steps from Birchcliff Heights Public School, various public transport options, local parks, and the Go Train, making it an ideal choice for families seeking a blend of modern living and community access. (id:49187)
13717 Ort Road
Niagara Falls, Ontario
Welcome to the epitome of country living! Nestled on a spacious, private lot with no neighbours, this beautifully renovated home blends rustic charm with modern convenience. A detached 2-car garage and a contractor’s dream—a fully equipped 800 sq ft workshop with separate driveway access—offer versatility for personal use or rental income. This home has been extensively updated with all-new electrical, plumbing, insulation, drywall, windows, trim, paint, flooring, vanities, and lighting. It’s truly move-in ready. Enjoy practical features like 200-amp service, Bell Fibe Internet, spray foam insulated foundation, 3,000-gallon cistern, and natural gas heating. The exterior shines with a 4-year-old roof (25-year warranty), new siding, capping, soffits, fascia, eaves, and a freshly stained deck. A new porch door leads to a well-maintained backyard with a grey water irrigation system. Car enthusiasts will love the oversized, heated, and dry-walled garage with a gas heater, thermostat, and space for up to 10 vehicles. The second 20x39 (800 sq ft) insulated garage has a 12-ft bay door—ideal for oversized vehicles, workshop use, or your dream creative space. Inside, the spacious mudroom is perfect for family living. The kitchen features a new fridge, gas stove, and separate water filter. The main floor includes laundry with shower plumbing and a renovated bathroom. The basement offers a poured concrete foundation, replaced weeping tiles, 3-year-old sump pump with battery backup, bathroom hookups, PEX plumbing, a new hot water tank, and 2021 furnace. Upstairs are three spacious bedrooms, an updated bathroom with new vanity, and a full attic with potential for a 4th bedroom or more. This Ort Road gem is more than just a house—it’s a thoughtfully designed home ready for modern country living (id:49187)
Main - 279 Charlotte Street
Central Elgin (Port Stanley), Ontario
Immediately Available for Lease - Fully Furnished Detached 2 Bedrooms on Main Floor, 1 Full Washroom and 2 Car Parking. Walk to the Beach or just enjoy the Large Private Lot with Lots of Parking located on a Quiet Street and close to all Conveniences and Restaurants. This Unit is Perfect to Live in Full Time or Cottage Time, Updates are numerous including the Flooring, Bathrooms and Kitchen. Village and Beach Town of Port Stanley. Walking Distance to Restaurants, Shops, Marina and Little Beach. (id:49187)
1105 Tillison Avenue
Cobourg, Ontario
Nestled in Cobourg's sought-after Terry Fox School neighborhood, this charming all-brick raised bungalow is designed for comfortable family living and entertaining. Featuring 2+2 bedrooms and 2 full baths, the home boasts an inviting layout with gleaming hardwood and ceramic floors. Professionally painted and cleaned, it's move-in ready for its next owners. The bright eat-in kitchen offers ample cupboard space, custom pull-out shelving, and a walkout to a large deck, perfect for hosting BBQs and gatherings. The lower level showcases a cozy family room with a gas fireplace, ideal for relaxing evenings. The private, fully fenced backyard provides a safe space for kids and pets, complete with a powered shed for extra storage or hobbies. With oversized closets and thoughtful design throughout, this home combines functionality with charm. Don't miss this opportunity to call it yours! Close to top-rated schools like Terry Fox Public and St. Mary Catholic Elementary, as well as Donegan Park with sports fields, a playground, and access to the Cobourg Waterfront Trail. Minutes from Northumberland Mall and downtown Cobourg's boutiques, cafes, Victoria Beach, and Marina. The Cobourg Community Centre offers fitness programs, skating, and year-round events, making it perfect for families and active lifestyles. (id:49187)
407 Ferguson Street N
North Bay (Central), Ontario
Golden mine investment in the prime location of North Bay. Commercial+Residential Building In The Heart Of Downtown Comprised Of One restaurant with the finished basement, And Two 1 Bedroom Apartments. Property is located on a busy high traffic corner surrounded by big box retail offices and stores. Thousands of $$$ spent for the renovation. 2 washrooms for the restaurant. Opportunity To Increase Rents And Potentially Buy-Out Restaurant Business For Your Own Operations/Business. (id:49187)
13 Glacier Crescent
Belleville (Belleville Ward), Ontario
Gorgeous Townhouse Available For Lease In A High Demand Community In Belleville. This Lovely Home Features 3 Spacious Bedrooms, Spacious Living Room, Open Concept Layout, Large Windows. The Kitchen Is Equipped With High End S/S Appliances. No Carpet Throughout The House. The Primary Bedroom Features A Spacious Walk In Closet And Ensuite Washroom. 2nd And 3rd Bedrooms Are Spacious And With Inbuilt Closets. Seperate Linen Closet. Seperate Spacious Laundry Room With Storage Space. Huge Windows Throughout The Home For Ample Amount Of Natural Sunlight. Enjoy 9 Ft., High Ceilings !!! Eco Friendly Window Coverings Installed In All Rooms. The Basement Is Unfinished & Is Great For Extra Storage. Nestled In A Newly Developed Community. Perfect For A Family To Live, Enjoy And Entertain In The Spacious Home. Access To The Garage From 2 Sides (Front Entrance And From The Main Leve). Garage Is Equipped With Auto Garage Opener System, Close To All Amenities Such As Schools, Banks, Restaurants, Grocery Stores. Public Transit, Hwys , Shopping Malls. Minutes Drive To Downtown Belleville. (id:49187)
4076 Healing Street
Lincoln (982 - Beamsville), Ontario
Spacious 4+2den Bedroom Family Home in Beamsville Prime Location! Welcome to this stunning 2,617 sq. ft. detached family home in the heart of Beamsville ! This beautifully designed residence offers 4 spacious bedrooms, 2 versatile dens. Both Den's can be converted into a 5th bedroom. (perfect for a home office or additional living space), and 3 bathrooms including a 4-piece ensuite bath with a separate shower for added convenience. The open-concept layout features a large kitchen with a bright breakfast area, seamlessly flowing into the family and dining rooms great for entertaining. The attached, garage provides ample parking and storage space, no side walk driveway can accommodate 4 car. Step outside to a fully fenced backyard, perfect for kids, pets, or hosting summer gatherings. This home is ideally located within walking distance to great schools, scenic Bruce Trail, and a nearby dog park. Enjoy the convenience of being just minutes from shopping, restaurants, and local wineries. For recreation lovers, you're steps away from state-of-the-art parks featuring a splash pad, pickleball/tennis courts, and basketball courts. Don't miss your chance to own this fantastic home in a prime location! Schedule your private showing today! (id:49187)
534 Red Elm Road
Shelburne, Ontario
Nicely constructed freehold townhouse with open concept layout ornamented with SS Appliances, A house with 3 very good size Bedrooms and with 2 Full Washrooms. Very nice Kitchen with Quartz Countertops. Large Centre Island, Double under mount sink, Spacious Backyard & close to all amenities. (id:49187)
3 - 6894 Garner Road
Niagara Falls, Ontario
Brand-new, never-lived-in 3-bedroom, 2.5-bathroom townhouse in Niagara. With a sleek and thoughtfully designed layout, this home offers a fresh start in a contemporary, welcoming community. Enjoy immediate access to street transit for an easy commute, and take advantage of nearby recreational facilities, including parkettes, walking trails, basketball courts, sports fields, and golf courses. With Niagara Square shopping plaza just a 6-minute drive away, you'll have a variety of shopping and dining options at your fingertips. (id:49187)
74 Pinelands Avenue
Hamilton (Lakeshore), Ontario
This is what you are looking for! Nicely upgraded and well maintained home featuring upgraded laminated floor on main level, Renovated kitchen with stainless steel appliances, new 2pc bath on upper level roughed in for a shower, Access to a private Community beach just steps away, poured concrete covered patio feature, Separate detached garage/workshop. HUGE 285 ft deep lot, Pride of ownership abounds. Within Walking Distance To Hamilton Conservation Area That Features Confederation Beach Park, Wild Waterworks, Volleyball, Tennis Courts, Hamilton Bike Trails, 10 Minutes From The New Go Station & 30 Minutes To The Heart Of Wine Distric (id:49187)
105 - 60 Robinson Street
Hamilton (Durand), Ontario
MUST BE OWNER OCCUPIED - NOT AVAILABLE FOR RENTAL INCOME. Welcome to this charming 1-bedroom, 1-bath co-op unit located in the desirable Durand neighbourhood the perfect opportunity for first-time buyers looking to break into the market! Set in one of Hamilton's most walkable communities, you'll love being just steps to vibrant restaurants, cafes, parks, and shops, with the Hamilton GO Centre and public transit nearby for a smooth commute. This bright and well-maintained unit features hardwood flooring throughout and a smart, open-concept layout that maximizes space and function. The kitchen offers warm wood countertops, ample cabinetry, and a stylish tile backsplash ideal for cooking and entertaining. The cozy bedroom boasts a large closet and a bright window, while the 4-piece bathroom includes a tile backsplash wall for a touch of modern flair. Enjoy low-maintenance living in a quiet building within a welcoming, established community. Whether you're starting out, downsizing, or looking for a conveniently located place to call home, this unit checks all the boxes. Don't miss your chance to live in one of Hamilton's most sought-after neighbourhoods! (id:49187)
65 Maitland Terrace
Strathroy-Caradoc (Sw), Ontario
Attention investors! This commercial/residential property offers endless possibilities in a high-traffic location near Strathroy's downtown core. Spanning over 5,000 sq. ft. of commercial space with ample parking, this versatile building is perfect for those seeking an income-generating opportunity. Previously operated as a restaurant, the main floor can easily be repurposed for various businesses. The property also features a private entrance leading to a spacious 2,100 sq. ft. apartment. This unit includes 4 bedrooms, 2 bathrooms, a living room, independent heating and cooling, and a generous size patio. With two separate entrances on the main floor, there is also an opportunity to divide a section of the building for additional income. Don't miss this incredible investment opportunity! (id:49187)
228 Martindale Crescent
Brampton (Brampton West), Ontario
Corner Lot Detach Home! Very Spacious & Well-Maintained 3+1Bedroom Detached Home With Finished Basement & Separate Entrance, Tons Of Upgrades: Including Quartz Countertops In Kitchen, Built In Stainless Steel Appliances & Pot Lights Throughout. The House Features Open Concept Living and Dining area, Hardwood Floors On Main, 3 Great Size Bedrooms & A Spacious Private Backyard. Walk To Schools & Parks, Conveniently located just minutes away from Bramalea City Centre, Hwy 410, Go Transit, restaurants, movie theatres & cafes. (id:49187)
3124 Post Road S
Oakville (1008 - Go Glenorchy), Ontario
Spacious town house with finished basement. Stylish fittings and fixtures, facing Park. Close to schools, all amenities. and Highway 407. Lots of Upgrades, hardwood flooring and S/S Kitchen applces,,Granite C/Top. California. Prm BR has 5 piece Ensuite with large W/I Closet. shutters in all Bed Rooms. Fenced Back yard with almost 75% paved with stones. 9 feet Ceiling. Laundry room on 2nd floor. Finished basement with 3 piece W Room. Some furniture items left in Basement ,can be used by the Tenant free. HWT is Rental. $300 Key deposit. Tenant opens own Utility accounts and responsible for bills payments directly. Tenant responsible for snow removal, grass cutting and Garbage removal, Tenant gets their own HOME INSURANCE with 3rd party liability.NO SMOKING AT ALL> AAA Tenants only . (id:49187)
120 Southlake Boulevard
Brampton (Madoc), Ontario
Original Owner + Corner Lot + Updated Kitchen (2025) + Freshly Painted (2025) + Full Brick + 4 Bedrooms + 4 Bathrooms + Finished Basement + Smooth Ceiling Throughout With Pot Lights (2025) + 9ft Main Floor. This Beautiful Corner Lot Home Offers Exceptional Spacing And Flow Throughout! The Modern Elevation Comes With Covered Wrap Around Porch For Perfect Outdoor Enjoyment Any Season. This Home Was Built In 2005 By Paradise Homes With Very Good Workmanship. When You Enter The Home, The Foyer Is Open To Above & Bright. Taking You Into Open Concept Living/Dining Space With A Large Kitchen & Breakfast Area. Second Floor Comes With An Open Concept Office Space And Very Large 4 Bedrooms & 2 Full Bathrooms. Basement Finished With Another Full Bathroom, Perfect When Hosting Guests Or For In-Law Capabilities. Garage Door Was Replaced (2025), New Powder Room (2025), Porch Columns Were Replaced (2025), New Dishwasher (2025), Newer Stove (2023) & A11 New Toilets (2025). (id:49187)
243 - 760 Lawrence Avenue W
Toronto (Yorkdale-Glen Park), Ontario
Welcome To Liberty Walk, Sought After Neighborhood In Toronto West End, 2 Bedroom Single Level Open Concept Layout With Lots Of Natural Light From Large Bay Window, Hard Wood Floor, Breakfast Counter, Underground Parking, Front French Style Terrace, Maintenance Fee Covers Roof, Windows, Landscaping & Snow Removal. Well Maintained Complex And Pet Friendly All Located Near Lawrence West Subway, Allen Expressway, Columbus Centre, Yorkdale Mall, Dane Park & Kids Playground. Priced To Sell! (id:49187)
2379 Lakeshore Road
Burlington (Brant), Ontario
Build your dream home on Lakeshore Road. An incredible opportunity awaits to create a custom home tailored perfectly to your needs. This beautiful Lakeshore Road property, framed by mature trees, offers 49 feet of frontage and a depth of 120 feet. Ideally located near top-rated schools, everyday amenities, and just a short walk to the vibrant downtown core. Looking for more space? The adjacent lot is also available, allowing you to expand to an impressive 98.08 feet of frontage ideal for a larger home or extended outdoor living. The two properties can be merged for added value and flexibility. All municipal services are available, including city water, sewer, hydro, and natural gas. Don't miss this rare chance to secure a prime building lot in one of the areas most desirable locations. (id:49187)
225 Malta Avenue
Brampton (Fletcher's Creek South), Ontario
*** FOR LEASE *** Spacious and modern 1-bedroom, 1-bathroom condo offering a functional layout with contemporary finishes. The unit features floor-to-ceiling windows that bring in ample natural light, an open balcony, and a generously sized bedroom with a walk-in closet. The 4-piece bathroom is sleek and well-appointed. The kitchen is equipped with quartz countertops and stainless steel appliances, complemented by the convenience of ensuite laundry. Residents enjoy access to select building amenities including a fitness center, party room, children's playground, and concierge services. Ideally situated near Sheridan College and within close proximity to Highways 401, 407, and 410, offering excellent connectivity for commuters. (id:49187)
3111 - 3883 Quartz Road S
Mississauga (City Centre), Ontario
A beautiful Sun soaked corner unit in the M2 Tower onlooking a vibrant North West view. This 1 Bedroom Plus Flex & 1 Bathrooms In The City Centre Area boosts 560 sq feet of living space and large 200 sq feet balcony. The condo is within Steps To Square One., Central Library And Celebration Square. Transit Access Close To Hub And Proposed Lrt. One Parking Included. No pets and Smoking. Tenant Insurance required and a key deposit. 1 parking Included. Short term 6 month lease, additional months can be considered. (id:49187)
316 - 1990 Bloor Street W
Toronto (High Park North), Ontario
Welcome to the boutique High Park Condos! Enjoy this spacious and bright home with parking &bike storage. This unit features a large, open concept living room overlooking the park with beautiful unobstructed views. The kitchen has integrated stainless steel appliances and an island with a retractable breakfast bar. The gracious sized primary bedroom has a huge closet with triple sliding doors and a window. The unit also features ensuite laundry with a new dryer, kitchen equipped with a dishwasher, and a luxury spa-inspired bath with 2 shower heads.South facing for tons of natural light. Quiet neighbourhood just steps to Bloor West Village, restaurants, shops, TTC at your doorstep. Great building amenities. A rare opportunity to live directly across from a 400 acre park in a building that is only 11 storeys tall with 108 units.Extra large entrance with wide hallway for luxurious foyer space. Also available for sale. (id:49187)
302 - 2720 Dundas Street W
Toronto (Junction Area), Ontario
Step Inside Superkul's Newest Award Winning Project At The Junction House. This Thoughtfully Designed And Spacious One Bedroom Unit Features Exposed 9 Ft Ceilings, Floor To Ceiling Windows, Contemporary Materials And Finishings For Both Entertaining & Ease Of Living. Open Concept Living + Dining Area Is Flooded With Natural Light And Desirable South Tree Top Views. Well Appointed Scavolini Kitchen Includes Integrated Appliances, Porcelain Tile Backsplash & Gas Cooktop. Spa-Like Bathroom Boasts A Scavolini Vanity, Porcelain Tiles & Large Soaker Tub. Premium White Oak Hardwood Flooring Throughout. Steps From The Best Restaurants, Cafes, Charming Local Shops, Breweries, Farmer's Markets, Transit & UP Express Providing Every Convenience. The Building Includes A Dynamic Co-Working/ Social Space, Reliable Concierge, Well-Equipped Private Gym, 4000 SqFt Landscaped Rooftop Terrace With BBQs, Cozy Fire Pit And Stunning City Skyline Views. 1 Storage Locker Included. (id:49187)
1305 - 1420 Dupont Road
Toronto (Dovercourt-Wallace Emerson-Junction), Ontario
ONE (1) Bedroom + Separate Room Den & TWO (2) full 4 Piece Bathrooms. In-suite Laundry, built in 2017 the FUSE is located in one of the best neighbourhoods of the vibrant and diverse Junction Triangle. Modern & open concept offering a kitchen w/ granite countertops & stainless steel full size appliances, tons of room for an island or dining table & open to a large living room offering a Beautiful West facing view. From there step onto your 66 sq.ft balcony & enjoy beautiful sunsets w/ the west facing view. Also enjoy the unobstructed West facing view from the large windows in both the living room and the primary bedroom. In-Suite Laundry. **[NEIGHBOURHOOD]** Located just west of the downtown core, known for its rich industrial history, the area has evolved into a dynamic residential and commercial hub. It features a mix of renovated warehouses, low-rise apartments & single-family homes, attracting young professionals, artists and families. The neighbourhood boasts an eclectic selection of cafes, breweries, boutiques & restaurants, alongside a strong sense of community. With its proximity to transit options, parks and local cultural attractions, the Junction Triangle is becoming an increasingly popular destination for those seeking a blend of urban living and small-town charm. **[AMENITIES]** Enjoy a host of upscale amenities, including a modern gym (wellness gym with cardio & weights + a separate yoga studio), private theatre, billiard room, two event rooms, lounge/library, secure indoor bike storage, ample visitor parking & 24/7 building security for peace of mind. Relax at the expansive 2 level outdoor terrace w/ gardens, walking path, seating & more! Canada Post Boxes & Snaile Secure package delivery system. (Email & QR access) Food Basics & Shoppers Drug Mart Downstairs. (id:49187)
Th04 - 2212 Lake Shore Boulevard W
Toronto (Mimico), Ontario
2 level condo townhouse located in the heart of Mimico at Westlake Condos. This rare gem offers breathtaking views of Mimico Creek, and lush mature trees, making it feel like a private retreat in the heart of the city. With direct access to the walking path, you have direct outdoor access without ever needing an elevator. Featuring 2+1 spacious bedrooms, and 3 bathrooms, including a luxurious primary room with 4 piece ensuite bath with heated floors, a walk-in closet, and a private walkout terrace with water views. Featuring a generously sized second bedroom complete with double closets, and a den big enough for a work from home space, or a bedroom. The second level also features a modern 3 piece bath with heated floors. Best of all, this property delivers the convenience of a condo, without sacrificing space or utility. Enjoy state of the art condo amenities including; a large gym, indoor pool, 24 hour concierge, BBQ area, guest suites, a media room/cinema, a meeting/function room, an outdoor patio/garden, a games/recreation room, kids play room, a sauna, & more! Enjoy easy access to top-tier retail and services right in the complex, including: Metro, Shoppers Drug Mart, LCBO, TD, Scotiabank, Panago, and Sunset Grill. If you've been searching for the perfect blend of nature, comfort, and city living this is the one. Excellent location situated steps to the lake, bike trails, paths and restaurants. Easy to commute - steps to transit & minutes to the Gardiner with easy access to downtown. 1 parking spot & 1 locker included. (id:49187)
28 Pantages Court
Brampton (Northgate), Ontario
Welcome Home! Located In The Highly Coveted Professor's Lake Neighborhood, This Statement Piece Detached Home Sits Beautifully On A 118' Deep, Pie-Shaped Lot! Meticulously Cared And Curated By The Owners, This Property Boasts A Stunning Kitchen, Over-Sized Living Spaces, 3 Spacious Bedrooms, All Accented By A Beautiful Basement Featuring In-Law Suite Capabilities. Minutes To The Professors Lake, Brampton Civic Hospital, Bramalea City Centre, Multiple Transit Points And Many Esteemed Schools, This Property Must Be Seen! !! (id:49187)
801 - 1 Ripley Avenue
Toronto (High Park-Swansea), Ontario
Welcome to the Southampton! Rarely available, yet extremely sought after, south-facing 2+1 Bedroom, 2 full Bathroom luxury condo offering 1300 sq ft of elevated living. Beautifully renovated and elegantly finished throughout with expert attention to detail. Enjoy 9ft ceilings and new hardwood floors with large southern windows allowing natural light to cascade throughout the entire living space! Stunning chef's kitchen complete with granite counters, stainless steel appliances and convenient breakfast bar opening to expansive living room anchored by gas fireplace. The impressive open concept dining room, adjacent to the kitchen, is the perfect space to comfortably entertain all your family and friends! Continuing through the unit you will find 2 generously sized bedrooms including primary suite offering a large walk-in organized closet and 5 pc en suite bath. Spacious home office highlighted by unobstructed southern Lake Ontario views! Ideal floor plan with no wasted living space prioritizing quality, comfort and luxury. 2 owned parking spaces, oversized owned locker, additional in-unit storage + stacked laundry! All Utilities Included in Maintenance Fee. 5 star amenities available to residents: a saltwater pool, multiple exercise rooms, entertainment/party rooms, guest suites, squash court, visitor parking and landscaped exterior gardens. 24-hour concierge service, on site property management and unique community vibe results in the absolute best that luxury condo living can offer! Dont miss out on this fantastic opportunity. (id:49187)
22 Lockport Crescent
Brampton (Bram East), Ontario
Rare find Dreamhouse nestled in the prestigious area of Castlemore. Very well kept by the Original Owners. This luxurious home is situated on a 55 ft premium lot backing onto a gorgeous RAVINE with serene views, natural beauty and a trail. This Starlane built home has a Stone and Stucco finish and has over 5000 sqft of living space with tons of sunshine and natural light. Finished Lookout basement with enlarged windows, bedroom, Rec area, custom built storage rooms, bar/kitchen, Quartz counters, rough in for laundry, gas fireplace and 3-piece washroom. Amazing rivers edge location. Walking distance to K-8 school which includes French Immersion. Over 400K spent on upgrades. Smooth 9 ft ceilings on main floor. Custom built kitchen and cabinetry throughout home, JennAir high end appliances, California shutters, Central Vac, Victorian style circular oak staircase open to basement with upgraded wrought iron spindles. Maple plank-stained hardwood throughout. Exterior and Interior pot lights, upgraded light fixtures, 200-amp electrical panel. Close To All Amenities, Highways, Big Box Plaza Stores, Restaurants, GO Station, Public Transit, Schools. (id:49187)
1078 Windsor Hill Boulevard
Mississauga (East Credit), Ontario
Amazing very well kept 4-Bedrooms detached home in the highly desirable, family-oriented neighborhood of East Credit, -->>The main floor boasts a spacious and inviting layout, featuring a bright living room, a formal dining area, and a cozy family room ideal for relaxing evenings-->>The kitchen is a chefs delight with Upgraded with Granite Counter tops and high-end cabinets and a breakfast area overlooking the backyard. Upstairs, you'll find four generously sized bedrooms, including a luxurious primary suite with a walk-in closet and Ensuite bathroom. This home is ideally located close to top-rated schools, making it perfect for families with children. New windows (2018), New A/C (2022), You'll enjoy easy access to major highways (401, 403, 407), ensuring seamless commutes, and be just minutes away from shopping centers, parks, Masjid, church and other amenities. This Property offers Finished Basement with built in sound and lighting system, beautiful wet bar makes it really desirable to enjoy gatherings. Don't miss this rare opportunity to own a family home in one of Mississauga's most sought-after locations. Move in and start creating memories today! This fully-bricked gem offers approx. 2,400-2,500 sq. ft. Plus finished Basement of thoughtfully designed living space, perfect for growing families (id:49187)
105 Runnymede Road
Toronto (High Park-Swansea), Ontario
Vacant Legal Triplex in the heart of Bloor West Village! Nestled in one of Toronto's most sought-after neighbourhoods Prime Swansea. Opportunity to make this a crown jewel to any investment portfolio. This rare opportunity for both homeownership and investment and many recent updates and renovations throughout the property. Bright and spacious one-bedroom + den second-floor unit, the option to turn a den into a second bedroom. Large windows, open concept & freshly painted. The kitchen has been recently renovated with new appliances, pot lights, and plenty of storage. The spacious primary bedroom offers a vaulted ceiling, a large bay window and a large walk-in leading to a finished upper loft area. Enjoy a recently renovated bathroom with a separate soaking tub and glass shower. Main floor One bedroom unit, recent renovations include newer kitchen refresh with porcelain tiles, New appliances and ensuite laundry, freshly painted, updated light fixtures and new bathroom. Separate entrance to the Third Lower unit via the backyard. Renovated two-bedroom with desirable split bedroom layout. New appliances, renovated bathroom and freshly painted. Carpet-free throughout the entire property. Recent updates include: 2024 main & lower floor unit renovations, New appliances in all three units (second-floor appliances with extended warranty) 2024 second-floor bathroom renovations, 2022 HVAC conversion to forced air ductwork installed & Newer A/C Units, 2019 Roof, Basement Waterproofing. Private Parking. Desirable Location - Steps To Bloor West Village, High Park, Transit & Schools. Surrounded By Tree-Lined Streets & Parkettes. Easy access to the subway and major transit routes. A rare opportunity to Live In & Generate Income Comfortably in a prestigious neighbourhood. Homes like this don't come around often! (id:49187)
304 - 1320 Mississauga Valley Boulevard
Mississauga (Mississauga Valleys), Ontario
Welcome to 1320 Mississauga Valley, a newly and luxuriously renovated large two-bedroom unit with beautiful southeast exposure. Every detail of this home has been meticulously updated, offering a completely refreshed and modern living experience. Featuring a fantastic open-concept layout filled with natural light, this unit includes a spacious living and dining area, a large laundry room, and a massive primary bedroom complete with a walk-in closet and ensuite. Enjoy the added comfort of a solarium and an expansive balcony with unobstructed views. Ideally located in the heart of Mississauga, youre just minutes from Square One, Sheridan College, Celebration Square, the Central Library, GO Station, and major highways including the 403, 401, and QEW. (id:49187)
54 Gemini Drive
Barrie, Ontario
Newly Built Fully Under Tarion Warranty Detached 4-Bedroom 2240 Sqft Home By Great Gulf, Located On TheSouth End Of Barrie. Boasting With High-End Finishes: Hardwood Floors, 9-Ft Ceilings, And A Modern BrightOpen Concept Kitchen With Quartz Countertops, Great For Entertaining. Versatile Main Floor Space Serves As An Office. Large Windows Fill The Home With Natural Light. Eye Catching Staircase With Metal Pickets.Spacious Bedrooms With Luxurious Ensuite, Second-Floor Laundry. Steps From A Proposed Park And Elementary School. Modern And Convenient Living At Its Finest. (id:49187)
74 Sassafras Circle
Vaughan (Patterson), Ontario
Bright 4 Bedroom Fully Finished Top To Bottom With A Touch Of Top Quality Architectural Designing/Decor. Features: Finished Walk-Out Basement, Side Door Entrance, Upgraded Paint, Walk-Out To Large 12 X 12 Wooden Deck From Kitchen, Hardwood Floor, Pot Lights, Vaulted Ceiling, Marble Surround Gas F/P, Palladian Windows, Corner Tub Ensuite With Sep. Shower, Close To All Amenities, Close to School. ** This is a linked property.** (id:49187)
804 - 80 Inverlochy Boulevard
Markham (Royal Orchard), Ontario
Welcome to your new home!!! Rarely offered and nestled in the heart of prime Thornhill, this beautifully updated 3-bedroom, 2-bathroom condo offers 1,227 sqft of stylish upscale and functional living space. Enjoy a generous living room accented with warm wood-paneled feature walls, a modern open concept kitchen complete with a pantry and wine fridge island, and tastefully renovated bathrooms. Abundant windows flood the home with natural light, creating a warm and inviting ambiance. Spacious living and dining areas are bathed in natural light from a large window, offering the perfect setting for both relaxation and entertaining. The spacious bedrooms, smooth ceilings, pot lights, water-resistant vinyl flooring, and an electric fireplace add to the home's contemporary charm. A huge balcony tops off the oversized unit with a custom storage system and protected panoramic views of the city, with no possibility of future building obstruction. This modern condo is fully "smart technology" friendly featuring Alexa, Google Echo Dot, and Lutron system integration, allowing remote control of lighting, fan, and more via two remotes or your smartphone. Poised for even greater convenience with a major new development on the horizon, bringing expanded transit options and a brand-new plan for Metrolinx/TTC subway extension / construction at Royal Orchard Blvd just minutes away. A fantastic opportunity to live in a vibrant, evolving community with excellent future connectivity. (id:49187)
35 Gord Matthews Way
Uxbridge, Ontario
This charming 3-bedroom, 3.5-bathroom raised townhome at 35 Gord Matthews Way offers low- maintenance living in a vibrant, family-friendly neighborhood. Located near shopping restaurants, and grocery stores. Beautiful ravine lot overlooking protected land regulated by the LSRCA. With a brick and stone exterior, landscaped walkway, and covered porch, the home has great curb appeal. The open-concept main floor includes a living room with a gas fireplace, a stylish kitchen with quartz countertops, stainless steel appliances, and a herringbone backsplash, plus a dining area that opens to a large deck with sunset views. The spacious principal bedroom includes a walk-in closet and 5-piece ensuite, while two additional bedrooms feature walk-in closets and a shared 4-piece ensuite. Convenient second floor laundry completes the upper level. The fully finished basement offers above-grade windows and a 3-piece bath, den, rec room, and extra storage space. Dont miss this fantastic opportunity (id:49187)
9 - 70 Villarboit Crescent
Vaughan (Concord), Ontario
Clean & bright air conditioned unit. Features a locked vestibule, reception area, 2 offices, 2-pc washroom, cabinets for storage with stainless steel sink, unfinished warehouse space with a drive-in shipping door. The partially finished space behind the offices space can be restored to unfinished warehouse space by tenant if needed. Unreserved parking at front. Newer window blinds. Newer ceiling tiles. Newer HVAC units offer heating & cooling in front & back spaces. Easy access to 407/highways. Convenient location to many amenities. Tenant is responsible to pay for all utilities (hydro, gas, phone, internet, etc.) and for own garbage removal. Clean uses only (No Automotive, No Food warehousing or processing or butcher). (id:49187)
2509 - 225 Commerce Street
Vaughan (Vaughan Corporate Centre), Ontario
Brand New Condo in the Heart of Vaughan Metropolitan Centre! Be The First to Live in This Bright & Spacious 1+1 Bedroom Suite with Unobstructed North-West Views from the 25th Floor. Functional Layout Featuring Laminate Flooring Throughout, Modern Kitchen with Built-In Appliances, And A Den Perfect for Home Office or Guest Space. Ensuite Laundry for Convenience. Fantastic Location Steps to TTC Subway, Hwy 400/407, Parks, Shops, And Dining. Building Offers Concierge, Visitor Parking & More. No Smoking. Restricted Pets. Approx Sq.Ft- 623 (id:49187)
1003 - 2908 Highway 7
Vaughan (Concord), Ontario
Welcome to this beautiful 2-bedroom, 2-bathroom corner condo, ideally situated in the coveted East Tower of the Nord Condos in Vaughan, just off Hwy 400. Enjoy easy access to major amenities, TTC, shopping, and dining options. This spacious and bright unit showcases an open-concept layout with floor-to-ceiling windows that fill the area with natural light and offer stunning views. elevate the modern look of the home. The condo features 9-foot ceilings and built-in appliances, combining style with practicality. This home is ready for you to move in, providing a comfortable living experience. In addition to the beautiful interior, this condo comes with 1 parking spot and 1 locker for your convenience. Residents of the Nord Condos enjoy a variety of resort-style amenities, such as an indoor pool, sauna, fully equipped fitness center, chic party room, guest suites, and 24-hour concierge service. Underground visitor parking is also available, ensuring easy access for both residents and guests. This condo perfectly blends luxury, convenience, and comfort. Don't miss your opportunity to make it your home! Amenities Include Concierge, Gym, Party Room, Pool & Guest Suite (id:49187)
1709 - 15 Water Walk Drive
Markham (Unionville), Ontario
Looking For Incredible Value In The Heart Of Downtown Markham? This Condo Priced Under $985/SF Offers An Incredible Opportunity! Enjoy 620 SF Of Living Space In This 1-Bedroom Plus Den Layout, Featuring An Open-Concept Design, A Sleek Modern Kitchen W/ S/S Appliances, Granite Countertops, Double Undermount Sink, Tons Of Storage Space, A Generous Living & Dining Area, & A Versatile Den That's Ideal For A Home Office Or Additional Living Space. Nestled in a LEED-certified, energy-efficient building, this freshly painted condo boasts SW views & A Large Balcony Perfect For catching golden sunsets. Inside, you'll find 9-ft ceilings, mirrored closets and ceramic flooring. The primary bedroom offers X-Large Closet Space, While The Updated 4-PC Bath Completes The Home. Additional perks include ensuite laundry W/ a newer washer & dryer, 1 locker & 1 parking spot. Residents enjoy access to premium amenities: concierge, gym, games room, pool, rooftop BBQ area. Situated in an Unbeatable Location Close To Parks, Top-Rated Schools Like St. Augustine Catholic School & Milliken Mills High, Restaurants, Plazas, & Supermarkets, W/ Easy Access To Hwy 404, 407,Viva Bus, & Upcoming York U Markham Campus (id:49187)
305 - 840 St Clair Avenue W
Toronto (Oakwood Village), Ontario
Welcome to Eight Forty on St. Clair, a boutique low-rise building in one of Toronto's most vibrant and walkable neighbourhoods. This well-designed 1-bedroom, 1-bathroom suite features floor-to-ceiling windows that bring in abundant natural light, 9' smooth ceilings, and a functional open-concept layout with a hallway-style foyer that adds a sense of privacy. The kitchen includes integrated appliances and efficient cabinetry, with a closet just across the kitchen that's ideal for use as a pantry or additional storage. A front-load washer and dryer are neatly tucked in for added convenience. Ideally located with the St. Clair streetcar at your doorstep, subway access nearby, and surrounded by restaurants, cafés, and everyday amenities, including INS Market located on the ground floor. The building delivers unparalleled amenities, including a fitness centre, stylish party room, inviting outdoor patio with BBQ, and secure bike racks. This pet-friendly residence includes bulk internet and 1 locker. Moving-in Available from June 17, 2025. (id:49187)
2103 - 38 Grenville Street
Toronto (Bay Street Corridor), Ontario
Murano South Tower Luxury Condo located In the heart of downtown Core Toronto. Spectacular South West 2+1 Corner Unit Offers Panoramic City & Lake Views. 9Ft Ceilings, Floor-To-Ceiling Windows, Large Open Balcony, Split Bedrooms, Granite counter, SS Appls, Full amenities include indoor pool, visit parking, Gym, Party room, guest suite, 24H Concierge, Roof Top Garden and more. Steps to UoT, TMU, TTC subway, Financial District, Hospitals, Shopping, Queen's Park. Unit furnished. (id:49187)
117 Tekiah Road
Blue Mountains, Ontario
Drenched in natural light, this open-concept home looks over a glistening salt-water pool to the private woods which flank the popular Georgian Trail. Offering a spectacular private yard which features a four-season perennial garden, premium stone walkways, gazebo, sitting area, and waterfall. Inside the home, the gourmet kitchen features a six-burner gas stove, pot filler, undercounter mounted microwave, built-in fridge and freezer, whisper quiet dishwasher and floating shelves. The walk-in pantry offers plenty of space for dried goods and large serving platters. Touches of gold on the appliance and the spectacular quartz island add just the right touch of "bling".Impressive millwork includes the nine-foot high doors, substantial baseboards, upgraded hardwood floors on the main and upper levels. Most eye-catching is the floating staircase that greets you in the entrance. A freshly finished lower level offers a room for a second laundry, a large entertainment area, a wet bar, washroom, and two bedrooms. This generous space offers many opportunities to welcome friends, family or caregivers. (id:49187)
302 Cote-Royale Crescent
Ottawa, Ontario
Discover this well maintained 3 bedroom single family home in a family-oriented Orleans neighbourhood, within walking distance to shops, parks, restaurants, grocery stores...to name just a few! Enter on the main level to a bright living room, with gas fireplace, leading to adjoining dining area and kitchen. The kitchen boasts an additional eat-in area, all appliances and offers easy access to the backyard. On the second level 3 spacious bedrooms are served by a main bathroom. More space awaits in the multi functional lower level; offering a bright recreation room plus den space there's endless options of how this space could work for you! Large fully fenced backyard with patio and green space is the perfect spot to enjoy summers relaxing, gardening or making the most of the weather! Less than a 10 minute walk to Place d'Orleans Mall, easy access to Highway/transit. Book a tour today! (id:49187)
138 Escarpment Crescent
Collingwood, Ontario
UNFURNISHED ANNUAL RENTAL - welcome to 138 Escarpment Crescent in west Collingwood. This lovely 3 bedroom condo-townhome features many updates. Bright kitchen leads into the living and dining area. Open concept living/dining area with wood burning fire place has large sliding doors leading out to the back deck. On the main level there is a large storage room for gear, plus a powder room. Upstairs are 3 bedrooms and a full bath with laundry. Great location on the west side of Collingwood - downtown is a 5 minute drive and the shops and restaurants at Cranberry Mews are a short walk away. Utilities are extra to rent. Rental application, full Equifax credit report, references, employment letter and proof of income for all applications. (id:49187)
333 Rivertrace Close
London North (North R), Ontario
Nestled in a family-oriented, sought-after neighborhood, this stunning red-brick detached home combines timeless charm with practical elegance. The main floor includes a formal office perfect for remote work, a spacious dining room for family gatherings, and a cozy living room with a gas fireplace, adding warmth and ambience. The oak-style kitchen, complete with a dinette and beautiful bay windows, offers a bright, welcoming space for daily meals. Upstairs, the spacious primary bedroom serves as a private retreat with a walk-in closet and a luxurious 5-piece ensuite. Three additional, generously sized bedrooms share a well-appointed 3-piece bathroom, ensuring comfort and privacy for all. Rich hardwood flooring throughout (except stairs), freshly painted interiors, and key modern updates including a 12-year warranty on the air conditioner (installed in 2018), a roof (2017), a stove (2022), provide peace of mind and lasting quality. The expansive backyard offers a brand new composite deck installed just a few months ago-perfect for entertaining or relaxing, with ample room for a pool or garden. Located just minutes from Masonville Mall, top-rated schools, parks, and scenic walking trails, this home offers an ideal blend of convenience, comfort, and community perfect for families ready to settle into their dream home. (id:49187)

