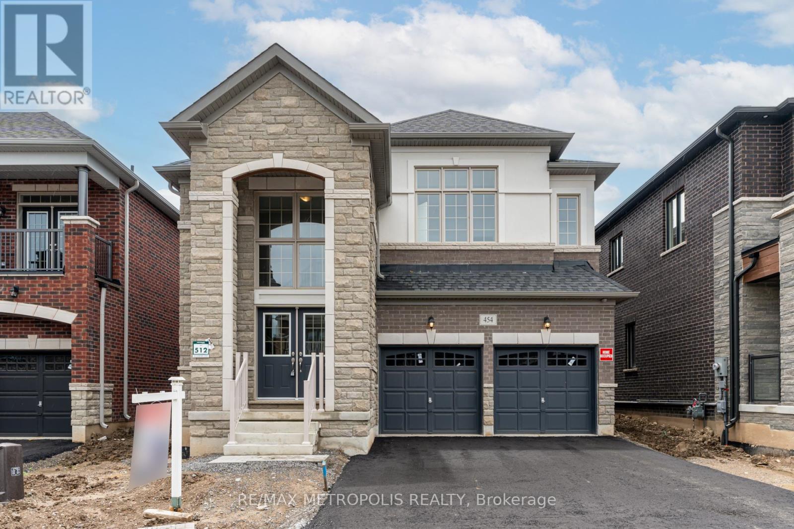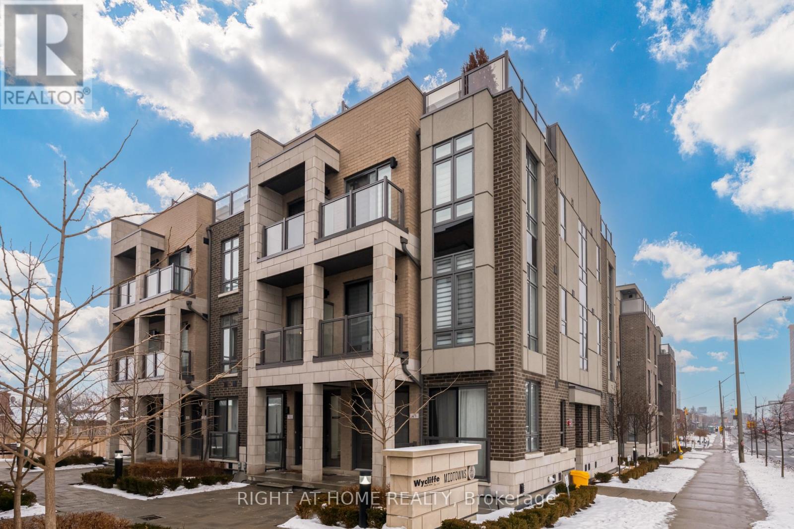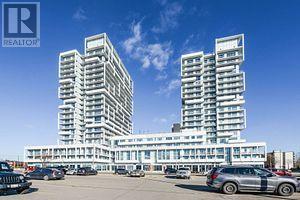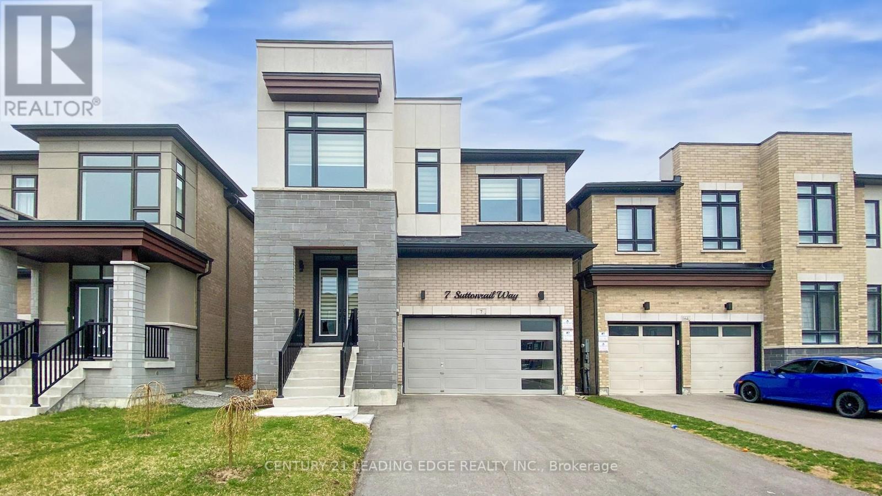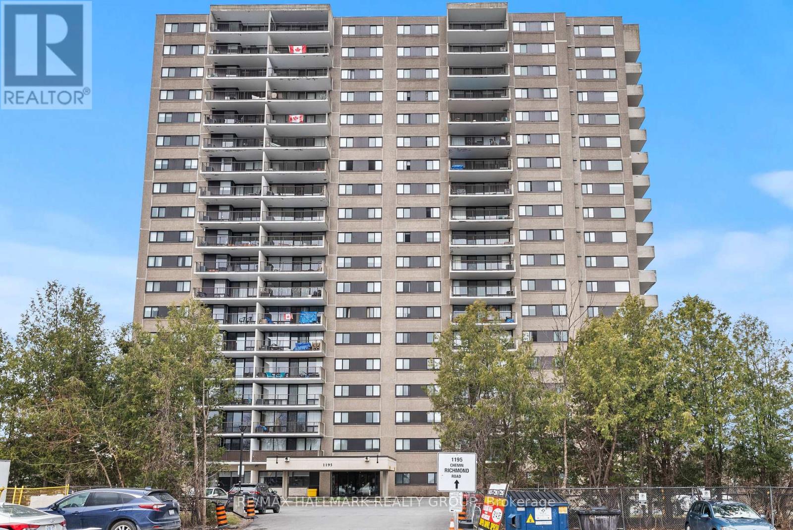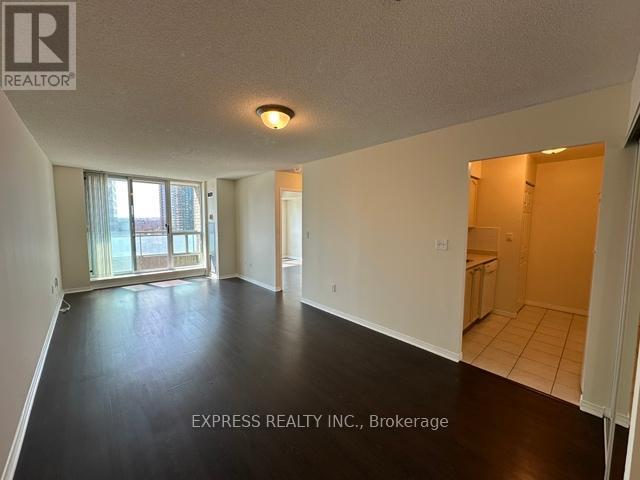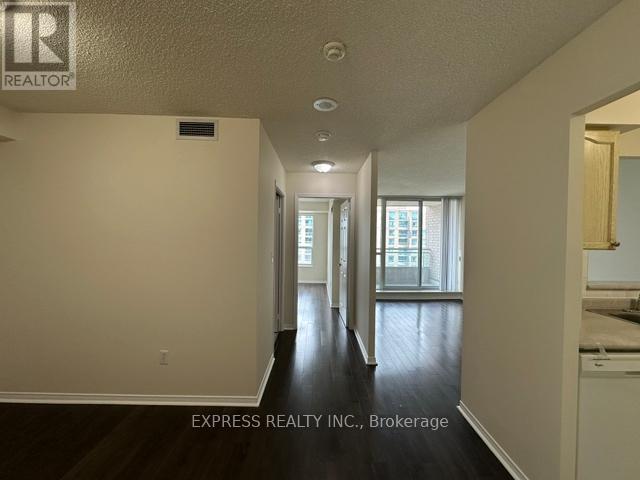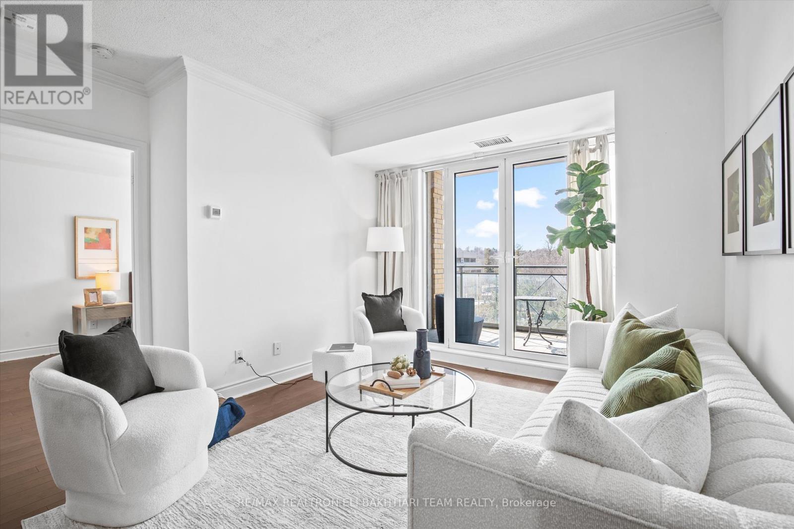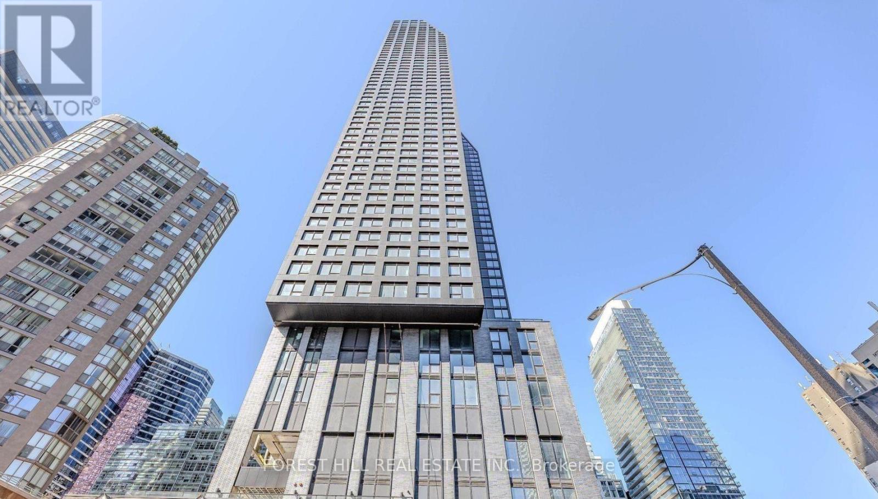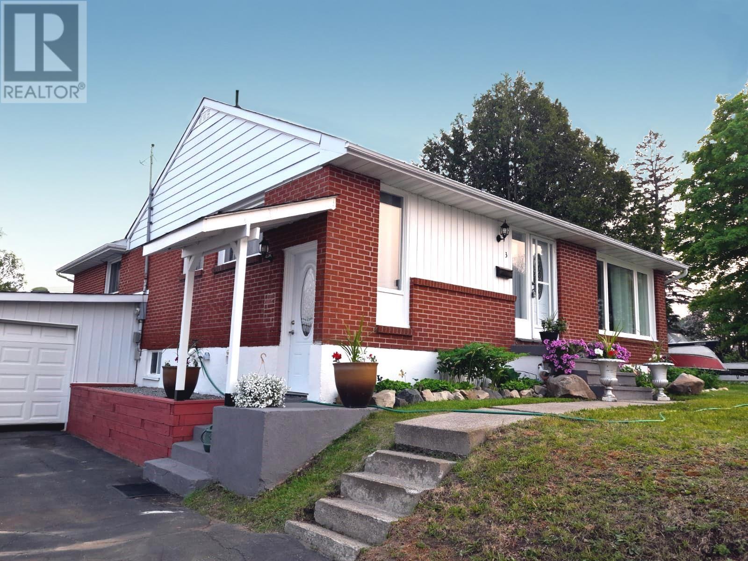7 Bayview Drive
Grimsby (Grimsby Beach), Ontario
Welcome To Grimsby Beach. Steps To Lake Ontario, Close To Parks, Schools, Recreation, Marina, Amenities And Great Hwy Access. Beautiful Area. New Dryer and Washer machine. New Renovation Bedrooms. New Modern Bathrooms. New Flooring. Pot Light Fixtures, Fresh Paint. Private Rear Yard. Great Home, Great Price. (id:49187)
454 Humphrey Street
Hamilton (Waterdown), Ontario
Welcome to 454 Humphrey Street in Waterdown a stunning 3-year-old home offering nearly 3,000sq ft of luxurious living space, perfectly located just minutes from major highways and the QEW., Minutes Away from Aldershot Go Station, Burlington Costco. Inside and experience the elegance of high-end hardwood floors, 2'x2' large tiles, and Lincoln Park-style doors throughout. This home features a spacious kitchen with stainless steel appliances, a grand oak staircase, a double car garage with opener, and a separate entrance to the basement for future potential. With 4 large bedrooms and 4 bathrooms, the primary suite includes a double sink, standing shower, and Bath Oasis, the second bedroom enjoys its own private ensuite, and the third and fourth bedrooms share a Jack and Jill washroom. Combining modern sophistication with ultimate convenience, this is a rare opportunity to own a true gem in Waterdown! (id:49187)
52 - 719 Lawrence Avenue W
Toronto (Yorkdale-Glen Park), Ontario
Welcome to this charming 2-bedroom condo townhouse, offering modern living with exceptional outdoor space. Nestled in a desirable neighbourhood, this home features an open-concept layout with living and dining areas, perfect for both entertaining and relaxing. The kitchen is well-appointed with granite countertops, upgraded backsplash, stainless steel appliances, ample counter space and a breakfast bar. Upstairs, you'll find two bedrooms, each offering plenty of natural light and closet space. One of the standout features of this property is the private rooftop terrace, ideal for outdoor dining, lounging, or simply unwinding after a long day. Gas BBQ hooked up and ready to enjoy. Additional amenities include in-unit laundry, secure parking and locker. Walking Distance to Lawrence West subway station and public transportation. Minutes Drive to HWYs 401 & 400, Yorkdale Mall, Lawrence Square, Grocery, Shops, Restaurants, Schools & Parks. This condo townhouse offers the perfect blend of comfort, convenience, and style. Don't miss out on this incredible opportunity! (id:49187)
801 - 600 Rexdale Boulevard
Toronto (West Humber-Clairville), Ontario
**Luxurious 2 Bedroom Condo With Unmatched Ravine Views!** Beautifully Updated 2 BR Suite Offering Spectacular Ravine/Conservation Views -The Best In The Building! Floor-To-Ceiling Windows Fill The Space With Natural Light. Spacious Open Concept Layout With Modern Finishes And Stainless Steel Appliances. Second BR Perfect For A Home Office Or Guest Space. Resort-Style Amenities Including Outdoor Pool, BBQ Area, Tennis Courts - All In A Tranquil Ravine Setting. Includes **1 Underground Parking Space**. **Heat & Hydro Included In Rent** Exceptional Value! Convenient Location Close To Shopping, Highways, Transit, Woodbine Racetrack, And More.**Ideal For A+ Tenants Non-Smokers, No Pets Preferred.**Looking For Responsible Occupants Who Appreciate Quality Living. (id:49187)
540 Delphine Drive
Burlington (Appleby), Ontario
Welcome to 540 Delphine Drive in Burlington! This semi-detached, 3-bedroom,3-bathroom home is located in a fantastic family-friendly neighborhood. The main floor features a bright eat-in kitchen and a spacious living/dining area. Upstairs, the primary bedroom includes an ensuite, along with two additional bedrooms and another 4-piece bath. The finished basement offers extra living space with two recreation rooms, and a laundry area. Additional features include a garage with driveway parking, and central air. Close to parks, schools, shopping, and transit, this home is move-in ready! Book your showing today! (id:49187)
1305 Hart Crescent N
Oakville (Fa Falgarwood), Ontario
Breathtaking Ravine Lot With View To Lake, Quiet Child-Safe Crescent In Ne Oakville, Fabulous Raised Bungalow With Full Walkout Lower Level, 3 Walkouts To Gorgeous Mature Treed, Private Back Yard, Bright & Sunny Quality Brick Hoe, 3+2 Bdrms, Open Concept Kitchen W/Breakfast Island & Updated Appliances, Spacious Principal Rooms, 2 Full Bathrooms, Huge Ground Floor Family Room With Cozy Gas Fireplace, Direct Entry To Garage, Central Air. Solid Well Maintained Home. Great Opportunity! (id:49187)
Basement - 5070 Rising Star Court
Mississauga (Hurontario), Ontario
Spacious One Bedroom apartment in Basement with Separate Entrance in High Demand Area. Property Nestled On A Quiet Street, Family Friendly Neighborhood. Easy Access to Hwy 403 and 401. Public Transportation, Bus Stop Steps Away. Nearby Amenities Include: City Centre/Square ONE, Heartland Smart Centre, Costco, No Frills, Bakery Store . Laminate Floor Through Out, Spacious Bathroom with a Bathtub and Shower. Tenant Pays 30% of Utilities: Gas, Hydro and Water, $200CAD Refundable key and Cleaning Deposit. One Parking and Some Furniture Included. Free From Smoking, Marijuana and Pets. Perfect For Single or a Couple. (id:49187)
407 - 65 Speers Road
Oakville (Qe Queen Elizabeth), Ontario
Prestige Rain Condo Building. One Bed Plus One Den Condo In Excellent Location. Approx. 700 Sq.Ft (699 Sq ft to be exact) Unit W/ 60 Sq ft Balcony. Close To Go Station. Engineered hardwood Floors & 9 Ft Ceiling Thru' Out. Large Kitchen With Granite Counter & Stainless Steel Appliances. Separate Open Concept Den Can Be Used As Bedroom. Walk Out To Balcony From Living Rm & Bedroom. One Parking And Locker Included. (id:49187)
812 - 360 Square One Drive
Mississauga (City Centre), Ontario
Stunning east-facing apartment with breathtaking panoramic views from the 8th floor. This 1-bedroom, 1-bath unit features 9-foot ceilings and islocated in the Limelight North Tower, a green building offering incredible amenities, including 24-hour concierge, a large basketball court, gym,party room, fitness centre, media lounge, home theatre, BBQ area, observation deck, workstations, and garden plots. Situated in the heart ofMississauga City Centre, with endless activities and events nearby, such as Celebration Square, Sheridan College, and Square One Mall. (id:49187)
66 Eastern Skies Way
Markham (Wismer), Ontario
Welcome to this charming 3-storey Townhouse with 3 bedrooms and 3 washrooms in southern Wismer community. Located just 1 km from Bur Oak Secondary School, and minutes from Go Train station and all local amenities. Modern and well-maintained, laminate floors throughout the entire home. A perfect choice for a growing family or professionals. **EXTRAS** S/S Stove, Fridge, Build-in Dishwasher, Washer & Dryer,Micro Wave Exhaust Fan. (id:49187)
7 Suttonrail Way
Whitchurch-Stouffville (Stouffville), Ontario
Executive 5-Bedroom Home with Luxury Finishes and Prime Location Welcome to this stunning executive 5-bedroom home offering an exceptional blend of luxury, space, and convenience. Thoughtfully designed, the home features 10-foot ceilings on the main floor, 9-foot ceilings on both the second floor and basement, and 8-foot doors on main floor, creating a bright and expansive atmosphere. Elegant crown moulding accents the main living areas, while an inviting office with French doors provides a perfect space for work or study.The gourmet kitchen is a chefs dream, boasting granite countertops, a stylish backsplash, high-end appliances, and a 6-burner chefs stove. The kitchen seamlessly leads to a wooden deck and a fully fenced backyard, ideal for outdoor entertaining and family gatherings. Upgraded hardwood flooring flows throughout the main living spaces (except in the bedrooms), adding warmth and sophistication. Luxurious zebra window blinds dress every window, providing both style and functionality. The grand upgraded staircase leads you to the second floor where the primary bedroom a waits a private retreat featuring two walk-in closets and a spa-like ensuite with granite finishes. Additional two bedrooms includes its own private ensuite bathroom and other two rooms with a jack and jill bathroom, all bathrooms with granite countertops, offering comfort and privacy for all family members. Additional highlights include a no sidewalk lot with a long driveway that can park up to 4 cars, adding rare and practical convenience. A 9ft ceiling basement with large windows and convenient space to create a separate entrance at the side for extra income. Located within walking distance to excellent schools, close to shopping, 15 minutes to Highway 404, and 8 minutes to Markham, this home is perfectly positioned for busy families seeking luxury and accessibility. (id:49187)
193 Cottonwood Court
Markham (Bayview Fairway-Bayview Country Club Estates), Ontario
Newly painted walls through out. Stunning 2-Storey Semi-Detached Home In Sought-AfterThornhill. 3 Bedrooms, 2 full size bathrooms, one powder room. Perfect For Families. three drive way parking. Quiet Crt area. High Ranking School Area, Public School: Thornlea Ss &Bayview Fairways Ps. Catholic: St. Robert. Close To Steeles, Costco, 404, 407, Hw7, BayviewGolf & Country Golf and parks. (id:49187)
47 Whitefish Street
Whitby (Lynde Creek), Ontario
This beautiful rental property features 4 spacious bedrooms, providing plenty of room forcomfortable living. It includes a double car garage for added convenience and security. The homeboasts stunning views, overlooking a serene park, and offers a walk-out balcony perfect forrelaxation. Located just minutes away from transit options and grocery stores, this propertycombines both tranquility and practicality for a perfect lifestyle. HWT - additonal CAD 60 (incl.TAX) (id:49187)
52 Nightstar Road
Toronto (Rouge), Ontario
Welcome To 52 Night Star Road, One Of The Biggest Houses On Night Star Road, Coming To MLS First Time. This Well-Maintained Executive Home Has Been Enjoyed By The Original Owner. This Well Maintained Executive Home Has Been Enjoyed By The Original Owner. Beautiful 5 Bedrooms On The Second Floor With 3 Full Washrooms. Additional Library On The Ground Floor. Custom Made Kitchens, Upgraded Washrooms, Hardwood Floor Throughout The House. Upgraded Appliances. Finished Basement With Open Concept, Full Washrooms, California Shutters, Pot Lights, Lots Of Upgrades. Close To The School And Bus Stop. (id:49187)
806 - 1195 Richmond Road
Ottawa, Ontario
Welcome to unit #806 at The Halcyon, where comfort meets community living! Step into this bright and spacious 2 bedroom, 1.5 bath condo featuring open-concept living and dining rooms, central A/C, and an impressively large balcony, perfect for morning coffees and entertaining. Located in the highly sought-after Halcyon building, residents here enjoy a variety of amenities including an outdoor pool and BBQ area, saunas, exercise room, hobby shop, party room and guest suite for overnight visitors. There's a strong sense of community at the Halcyon, with regular resident activities like yoga, crafting clubs, card games, movie nights, and seasonal events. This unit comes complete with underground parking, a private storage locker and IN-SUITE laundry! Even better, condo fees cover all of your utilities (heat, hydro, water/sewer), making budgeting simple and stress-free. Perfectly positioned, this condo offers the best of both worlds - just steps from the new LRT line for easy access to downtown, shopping, and everyday essentials, yet surrounded by nature with bike paths and Britannia Beach just moments away. Whether you're downsizing, investing, or searching for your first home, don't miss your opportunity to own this move-in ready unit in one of the city's most amenity-rich and community-focused buildings! (id:49187)
62 Cleadon Drive
Ottawa, Ontario
Crystal Beach 4 bedroom with a private back yard on the Green belt includes a beautiful in-ground pool. Large family room addition on the back of this freshly prepared home awaits. New paint everywhere, ceilings, walls, trim and doors. Upgraded decora switches and receptacles. Kitchen has granite counter tops and open modern design. The private backyard has a large kidney shape concrete pool with new pool pump, a diving board and a slide for fun. (id:49187)
25 Spring Garden Avenue
Toronto (Willowdale East), Ontario
Prime Location! ***Newly Renovated***Fully Equipped*** Well established chinese restaurant in the heart of north york. The area contains many condos and offices. The kitchen is fully equipped and the restaurant is beautifully decorated. Can Be Converted To Other Types Of Cuisine. Very reasonable rent. Gross Rent $11,000/Month (Inclusive Of Tmi & Hst, Hydro, Water) 1 Rent Underground Parking Spot $150 Per Month. Lease Term Till July 31st 2030 With Another 5 Years Renewable. (id:49187)
3311 - 308 Jarvis Street
Toronto (Church-Yonge Corridor), Ontario
Experience luxury living in this brand new 2-bedroom, 2-bath lower penthouse in the heart of city. Perched on a high floor across from Allan Gardens, enjoy sweeping, unobstructed Northeast views that stretch as far as the eye can see. This elegant suite features premium finishes throughout, including wide-plank flooring, a sleek modern kitchen with quartz counters, integrated appliances, under-cabinet LED lighting, and wall to wall upper cabinetry. The open-concept layout offers a bright and spacious living area with access to a large balcony. The primary bedroom includes a spa-like ensuite, and the second bedroom is perfect for guests or a home office. Enjoy five-star amenities: a fully equipped gym, rooftop terraces with BBQs, a cafe room, meeting room, 24-hour concierge, visitors parking, and more. Steps to shops, dining, parks, transit, and TMU, this is upscale urban living at its finest. (id:49187)
1509 - 1 Pemberton Avenue
Toronto (Newtonbrook East), Ontario
Approx 585 Sf (Per Builder) Spacious 1 Bedroom Unit With West View. Direct Access To Finch Station And Go Bus. Amenities Including 24 Hours Concierge, Exercise Room, Party Room And Visitors Parking. Steps To All Amenities, Parks, Shops And Schools. No Access Card Provided By Lessor, At Cost To Lessee. No Pets, No Smoking & Single Family Residence To Comply With Building Declaration & Rules. (id:49187)
1105 - 29 Pemberton Avenue
Toronto (Newtonbrook East), Ontario
Approx. 607 Sf (As Per Builder) 1 Bedroom @ Yonge & Finch W/ North View. Direct Access To Finch Station & Go Bus With 24 Hrs Concierge, Steps To All Amenities, Parks, Restaurants, Shops, Community Centres & Schools. No Access Card Provided By Lessor, At Cost To Lessee. No Pets & No Smoking & Single Family Residence To Comply With Building Declaration & Rules. (id:49187)
618 - 11 William Carson Crescent
Toronto (St. Andrew-Windfields), Ontario
Welcome to this beautifully appointed 2-bedroom, 2-bathroom suite in the highly sought-after **Hogg's Hollow neighbourhood** one of Toronto's most prestigious and picturesque communities. Offering over 1,000 sq. ft. of thoughtfully designed living space, this bright and airy residence showcases **9-ft ceilings**, a functional open-concept layout, and large, oversized windows that flood the home with natural light. The modern kitchen features ample cabinetry and breakfast bar seating, ideal for casual meals and entertaining. The primary bedroom is a true retreat, complete with a walk-in closet and a spa-inspired 4-piece ensuite, providing both comfort and privacy. The versatile second bedroom can easily serve as a guest room, home office. The open-concept living and dining areas flow seamlessly onto a , private balcony, perfect for enjoying serene greenbelt views, morning coffee, and spectacular sunsets. Residents of this luxury, pet-friendly building enjoy an array of premium amenities, including a state-of-the-art fitness centre, indoor pool, sauna, hot tub, 24-hour concierge service, guest suites, and an elegant party room. Located just steps from York Mills Subway Station, as well as premier shopping, fine dining, and top-rated schools, with easy access to Hwy 401 commuting is a breeze. Outdoor enthusiasts will appreciate proximity to nature trails, parks, and the Don Valley Golf Course, offering an active lifestyle just minutes from home. Maintenance fees include High-Speed Internet and Cable TV, providing added value and convenience. An exceptional opportunity to own in one of Torontos most coveted enclaves a perfect blend of urban living and natural beauty! (id:49187)
3308 - 8 Wellesley Street W
Toronto (Bay Street Corridor), Ontario
Brand-New Luxury Condo at Yonge & Wellesley Heart of Downtown Toronto! Experience modern urban living in this stunning brand-new condo, ideally located steps from Wellesley Subway Station. Bright and thoughtfully designed, this studio/bachelor unit boasts floor-to-ceiling windows with breathtaking city views, a sleek open-concept kitchen with quartz countertops, designer backsplash, and built-in stainless steel appliances. Enjoy an unbeatable Walk Score of 99 and Transit Score of 93, with immediate access to U of T, Toronto Metropolitan University, Yorkville, Eaton Centre, the Financial District, and more. Residents benefit from 24-hour concierge service and over 21,000 sq. ft. of premium amenities, including a state-of-the-art fitness center, yoga studio, meeting rooms, guest suites, automated parcel lockers, and vibrant indoor/outdoor lounge spaces. Perfect for professionals, students, or investors seeking a sophisticated, low-maintenance downtown lifestyle. Move-in ready live where the best of Toronto is at your doorstep! (id:49187)
3 Hart Rd
Elliot Lake, Ontario
Beautifully renovated 5 Bedroom/2 Bath brick veneer home in scenic Elliot Lake. This property has been impeccably maintained and recently thoroughly renovated from top to bottom! This larger than your average bungalow features 2 main floor bedrooms along with an addition offering loads of extra living space both upstairs and down. Main floor eat-in kitchen and bathroom have been upgraded. Very spacious main level includes not only a huge living/dining room combo with walkout to yard, but also a cozy quiet living room unto itself. Professionally finished basement level boasts a second kitchen, rec room, 3 bedrooms and a second bathroom. Senior friendly yet perfect for the growing family or extra potential income. Elliot Lake is home to plenty of nature trails, fresh water lakes with ski hill and 18 hole; 6800 yard championship golf course! Newer patio door and windows. Newer laminate floors throughout. Freshly painted. Gas forced air heat and central air conditioning. The list goes on! Call to view today. (id:49187)
348 Bismark Drive
Cambridge, Ontario
Welcome to this Gorgeous Newly built Freehold End Unit Townhome with a Premium Ravine Lot Built by Cachet Homes In Westwood Village Community. Amazing opportunity for First Time Home Buyers and Investors. Featuring Open Concept Gryphon Model With 1736 Sq ft. on a 25.33ft Wide Lot Provides Ample Space For Comfortable Living Space, Backing Onto Pond & Fronting to New Beautiful Park with lush greenery. Main Floor comes with Smooth 9 Ft Ceiling, Upgraded Foyer, Modern Upgraded Kitchen with One year-old stainless-steel appliances, 2 Piece Powder Washroom, Upgraded Hardwood Flooring in Living, Open Concept Living/ Kitchen/Breakfast Area make it perfect for entertaining & dinning With Patio Door Access to Deck/Backyard, Rear View Of Pond view/Walking Trail & Gas Line For bbq In Backyard. Kitchen is also equipped with Gas Line, Double Sink On Long Breakfast Bar/Island, Stone Counters. 2nd Floor Features Large Master Bedroom with amazing Pond view, A Large Walk-in Closet and 5 Piece Ensuite washroom with Stone Counter, Undermount Sinks, Glass Shower & Tub. Other Remaining 2nd and 3rd spacious front facing bedrooms features large windows making them abundantly bright, 4 Pc Washroom with Stone Counter, Undermount Sink & 2nd Floor Convenient Laundry with Sink. The Basement Level Is Unfinished w/ Bright Look-out Window & 3 Pc Rough In. House is equipped with SMART DOORBELL AND THERMOSTAT/GARAGE DOOR OPENER. Waterloo Region District school Board is considering sight for New School right next to Park steps away from house and Big Commercial Plaza construction is starting soon with a completion in early 2027. Surrounded by natural surroundings, schools, and amenities, this is a community you want to be a part of. Don't miss out! (id:49187)


