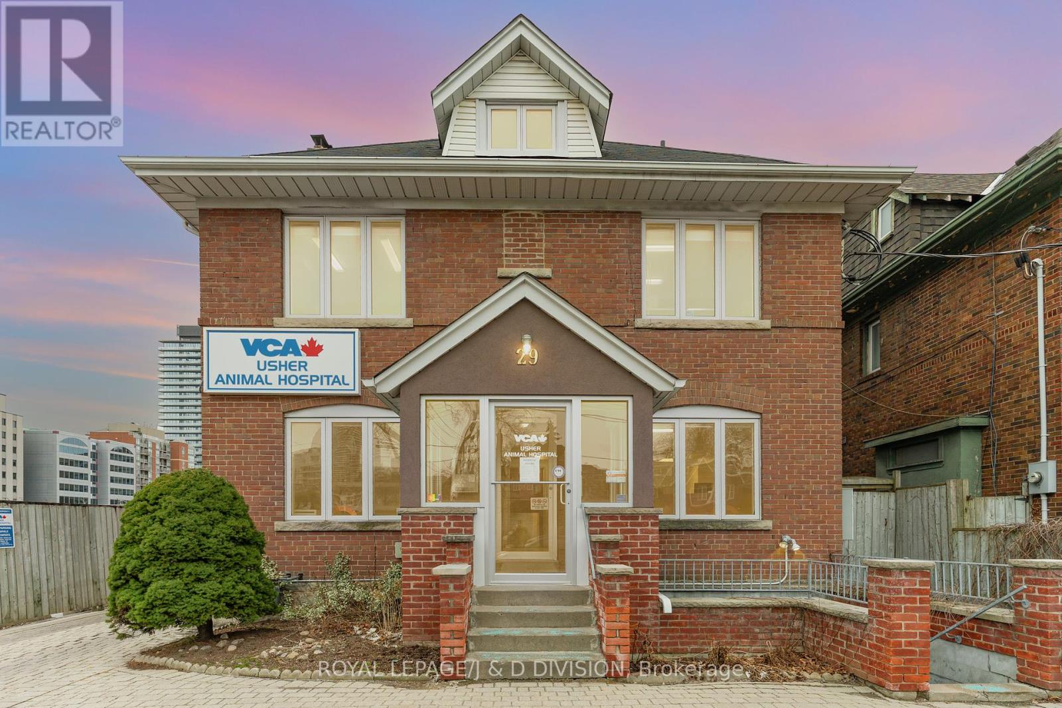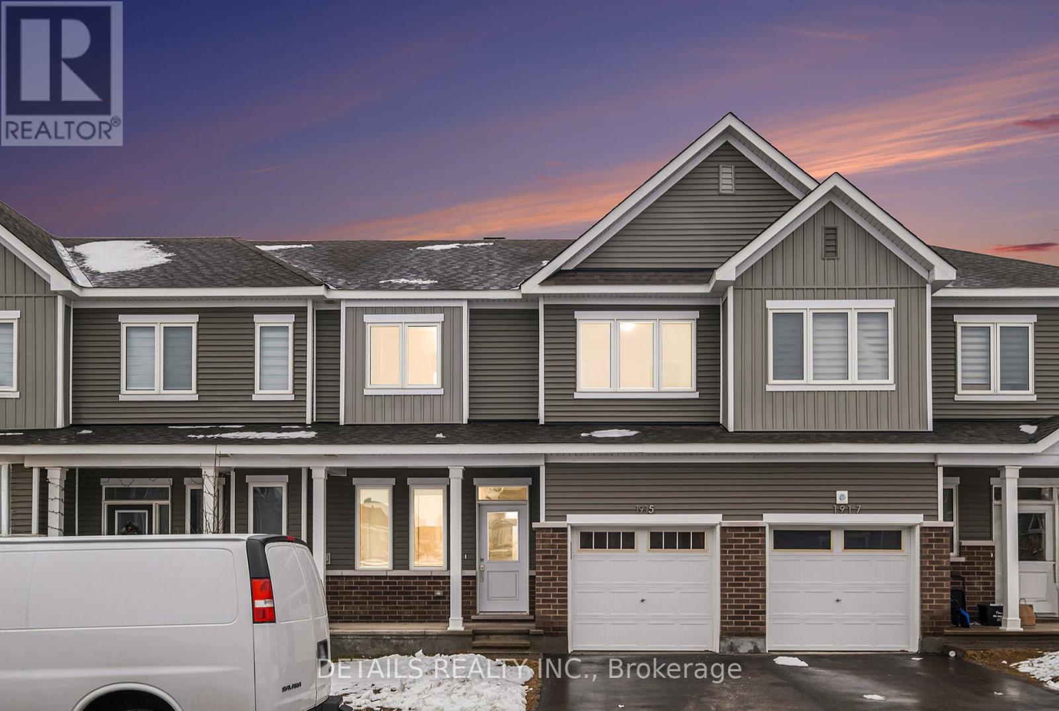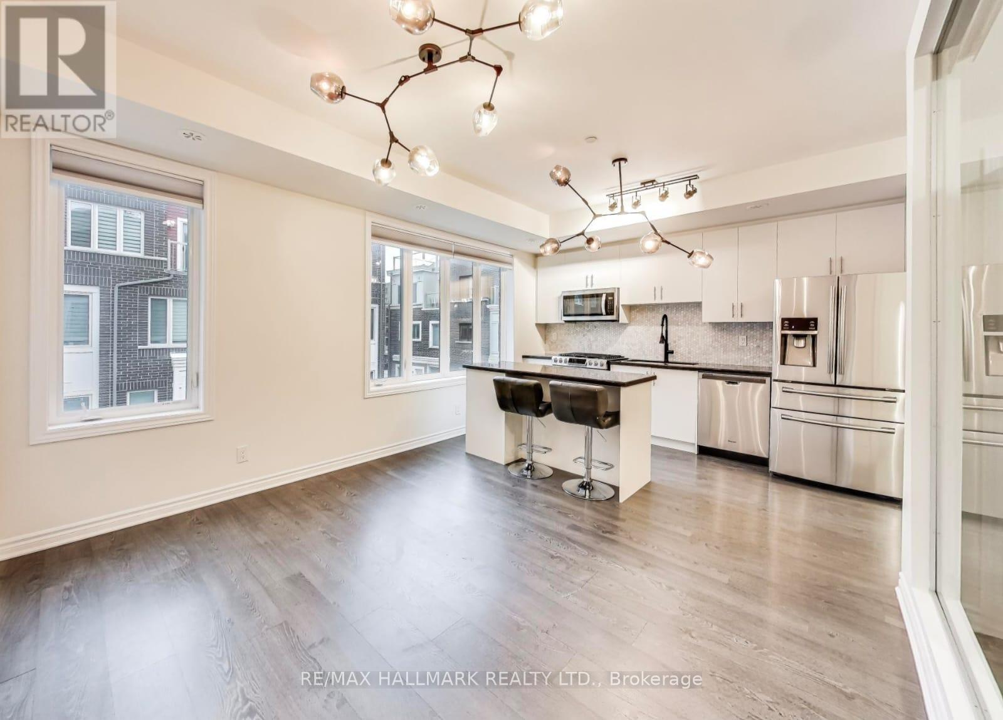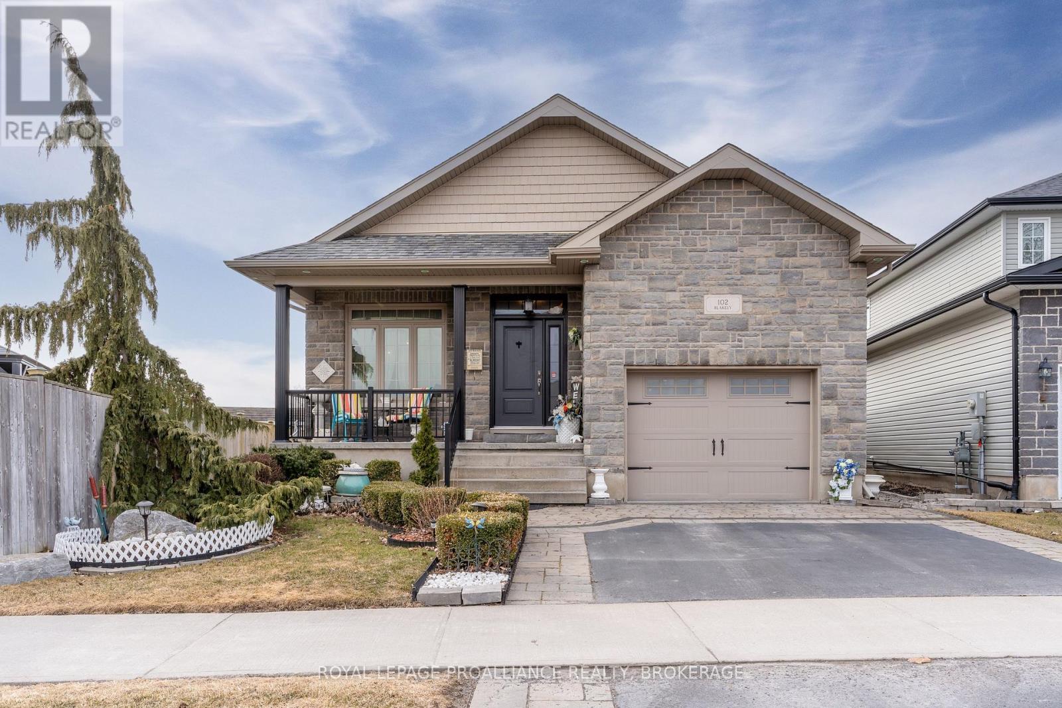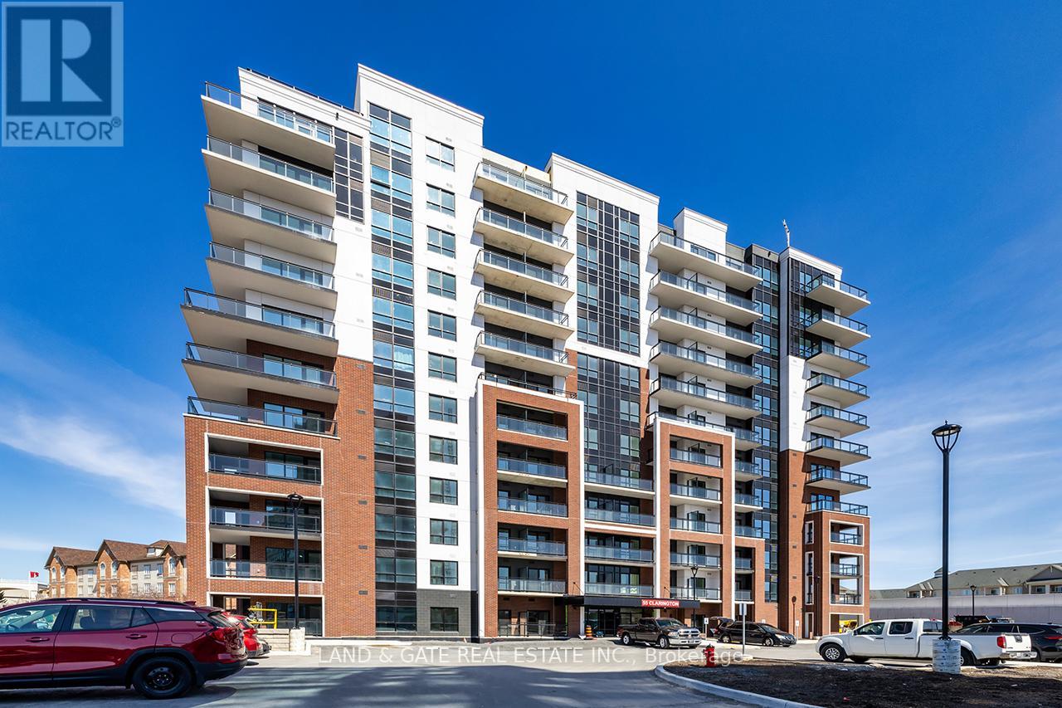29 Chaplin Crescent
Toronto (Yonge-Eglinton), Ontario
Fabulous opportunity for owner-user. Detached commercial building situated steps from the Davisville subway with parking for 7 cars and an elevator. Property was used as a veterinary clinic, however, ideal for an array of uses; professional offices, dentist, doctor, clinic, retail, etc. Please note: photos taken when property was tenanted-property now vacant (id:49187)
1915 Haiku Street
Ottawa, Ontario
This stunning townhouse offers the perfect blend of elegance and comfort, designed for both entertaining and everyday living. The heart of the home is the inviting great room, a spacious and beautifully lit area ideal for gatherings with family and friends. Adjacent to it, the lovely kitchen boasts sleek granite countertops, gorgeous cabinetry, and ample space for culinary creativity. Upstairs, three generously sized bedrooms provide a private retreat for everyone, each featuring its own walk-in closet for ample storage. The primary bedroom is a true sanctuary, complete with a luxurious ensuite full bathroom, while a well-appointed common bath serves the other bedrooms. Downstairs, the fully finished recreation room in the basement offers endless possibilities whether it's a home theater, a play area, or a cozy lounge. With its thoughtful layout and exquisite details, this townhouse is a perfect place to call home. (id:49187)
307 - 1255 Bayly Street
Pickering (Bay Ridges), Ontario
Own A Stunning 950 Sq. Ft. Condo PLUS A 225 Sq. Ft Wrap Around Balcony | This Home Is the Perfect Blend of Functionality, Space, and Beauty | Two Bedrooms, Two FULL Bathrooms, and A Den | Den Can Be Used As Home Office, Playroom, Or Extra Seating Area | Your Open Concept Main Living Space Is Filled with Natural Light and The Perfect Spot to Entertain | Kitchen Features stainless steel appliances, quartz countertops, a custom backsplash, an undermount sink, and upgraded deep upper cabinets | The Primary Bedroom Offers a 4-Piece Ensuite, A Walk-In Closet, and Breathtaking South-Facing Views Of The Protected Forest, Allowing You To Enjoy A Peaceful and Scenic View Of Nature It is A Sight To See During The Fall Season | Your Second Bedroom Is Conveniently Right Next To The Second Full Bathroom Which Is Both Comfort and Offers Privacy | Quartz Countertop and Undermount Sink In Both Bathrooms | With Plenty Of Storage Throughout, Including a Coat Closet (Which Can Also Be Used As A Pantry) PLUS A Private Storage Locker for Seasonal Items, Organizing Is Effortless | Beyond The Condo Apartment- You Have Amazing Amenities Including: a gym, an outdoor pool with a hot tub and loungers, a party room with BBQs and outdoor space, an outdoor pool with a hot tub and loungers, and 24-hour concierge service | Located In The Heart of Pickering, This Sought-After SF3 Building Is Just Minutes From The GO Station, Pickering Waterfront, Parks, Restaurants, Shopping, and More | Bonus - TWO Parking Spaces | This Unit Is Move-In Ready Welcome To The Perfect Balance Of Comfort and Convenience. (id:49187)
117 - 99 The Donway W
Toronto (Banbury-Don Mills), Ontario
Welcome to Flaire Condos, a chic and modern residence located in the heart of Shops at Don Mills. This stunning one-bedroom, one-bathroom condo offers 596 sq. ft. of stylish living space, featuring 10-foot ceilings, sleek plank flooring, and floor-to-ceiling windows that bathe the home in natural light. The spacious open-concept layout includes a contemporary kitchen equipped with granite countertops, a modern backsplash, and upscale stainless-steel appliances, perfect for cooking and entertaining. The living area seamlessly extends to a large private patio, which is ideal for enjoying morning coffee or unwinding in the evening. This unit also comes with ensuite laundry, one underground parking space, and a storage locker. Residents of Flaire Condos enjoy top tier building amenities, including a state-of-the-art gym, an impressive rooftop terrace with BBQs and lounge space, a theatre room, a stylish party room, a pet spa, a pool table and 24/7 concierge and security services. The building also offers ample visitor parking, making it easy to host friends and family. Located in one of Toronto's most vibrant communities, Shops at Don Mills, you'll find everything you need just steps away, including trendy boutiques, gourmet restaurants, cozy cafes, grocery stores, banks, LCBO, Shoppers Drug Mart, the Don Mills Library, and more. Nature lovers will appreciate the nearby Charles Sauriol Conservation Area, which offers beautiful walking trails and green spaces for outdoor enjoyment. Commuting is a breeze, with public transit right at your doorstep and quick access to the DVP/404 and Highway 401, making it easy to reach downtown Toronto or any part of the city in minutes. Don't miss this amazing opportunity to live in a stylish, vibrant, and highly sought-after neighbourhood! *Virtually-Staged* Photos. (id:49187)
528 Main Street W
Grimsby (541 - Grimsby West), Ontario
Welcome to 528 Main St W, a true masterpiece where modern luxury meets timeless craftsmanship. The main level features an open-concept design with rich oak engineered hardwood floors throughout, creating a seamless flow from room to room. The kitchen, a chefs dream, comes complete with leathered granite countertops, high-end appliances, and sleek cabinetry with tons of storage make this kitchen perfect for both cooking and entertaining. The main floor offers 3 spacious bedrooms and 2 luxurious bathrooms, all designed with the finest finishes. Natural light floods the interiors, highlighting the thoughtful details and high-quality materials that define the space. The lower level offers even more potential with a fully renovated 2-bedroom, 2-bathroom basement apartment, featuring its own custom kitchen and a separate entrance ideal for rental income, guests, or extended family. The expansive 65x150 lot provides plenty of room for outdoor activities and relaxation, while the oversized parking area accommodates over 12 cars, offering convenience and ample space for your vehicles, guests, or even recreational equipment. With its custom finishes, spacious layout, and prime location, this home truly offers the best of modern living. Dont miss the opportunity to make it yours! **Extras**New furnace & AC (id:49187)
22 - 85 Eastwood Park Gardens
Toronto (Long Branch), Ontario
Discover this stunning, move-in-ready 3-bedroom townhome in the vibrant Minto Long Branch community! Boasting 1,264sq. ft. of modern, thoughtfully designed living space. This unit features a rare third bedroom with a large window, perfect for a home office, guest room, or nursery. Enjoy entertaining on your expansive 347 sq ft rooftop terrace, complete with a convenient BBQ gas line, waterline, plantar box and a pergola with a removable shade and sofa for seamless outdoor gatherings. The kitchen showcases a sleek granite island, premium backsplash, high arc faucet, Samsung gas stove and wide french door fridge with waterline. Custom window coverings and modern lighting fixtures add to the elegant aesthetic. Other features include builder-upgraded stairs/railing, engineered flooring, granite bathroom countertops, and a primary suite glass shower with hexagon tiles. Located just steps from the lake, trendy restaurants, boutique shops, parks, and public transit, including the GO Train, this home offers the perfect blend of urban convenience and serene lakeside living. This exceptional unit is a rare find schedule your showing today! (id:49187)
2 - 155 Tapscott Road
Toronto (Malvern), Ontario
Located in the heart of Malvern, this END unit is situated on the main level. This single story never lived in unit offers spacious 2 bedrooms, 1 bathroom, 85 sq ft of private balcony, 1 dedicated parking spot a bike storage and an ensuite laundry, Open concept kitchens with designer quality cabinetry and granite counter tops. This property is conveniently located just across the road from Malvern Town Centre, well-connected to go anywhere, Right outside your door is a TTC bus stop, You are minutes to downtown for Work or play, close to schools including university of Toronto, Centennial College -Morningside Centennial College-Progress, Stanford International College shopping centres, cafs, restaurants and patios. Commute easily to surrounding employment areas and visit family and friends using TTC, GO Transit, or Highways 401, 404/DVP only few minutes from this location. There is a treat for nature lovers, they can explore Mornings8de park and Scarborough bluffs. (id:49187)
528 Main Street
Grimsby, Ontario
Welcome to 528 Main St W, a true masterpiece where modern luxury meets timeless craftsmanship. The main level features an open-concept design with rich oak engineered hardwood floors throughout, creating a seamless flow from room to room. The kitchen, a chef’s dream, comes complete with leathered granite countertops, high-end appliances, and sleek cabinetry with tons of storage, 3 spacious bedrooms and 2 luxurious bathrooms, all designed with the finest finishes. The lower level offers even more potential with a fully renovated 2 bed, 2 bath basement apartment, with its own laundry room, custom kitchen and a separate entrance. The expansive 65x150 lot provides plenty of room for outdoor activities and relaxation, while the oversized parking area accommodates over 12 cars. welcome home. (id:49187)
155 Delaney Drive
Ajax (Central West), Ontario
Located in the heart of Central Ajax, this entry-level 3-bedroom detached home is a fantastic opportunity for investors or a handyman looking to add value. While the home needs some TLC,it offers great potential with its spacious layout and desirable features. The property boasts a finished basement, a large backyard with a patio perfect for entertaining and a two-car driveway for ample parking. With some updates and personal touches, this home can shine, making it an excellent investment or starter home in a prime location minutes from shopping,schools, transit, dining, Hwy. 401 and Ajax GO station. Walking distance to Westney Heights Public School and St. Patrick Catholic Elementary. Don't miss this chance to unlock its full potential! (id:49187)
102 Blakely Street
Loyalist (54 - Amherstview), Ontario
Nestled on a peaceful, family-friendly street, you will discover a custom built home where thoughtful design meets luxury and comfort. Welcome to 102 Blakely Street, a stone and vinyl sided raised bungalow, built in 2012 by Maize Homes. Stepping inside, gleaming maple hardwood floors await, flowing seamlessly throughout the main level. Entertain with ease in the formal dining room with vaulted ceilings or gather in the light-filled gourmet kitchen, featuring quartz countertops, raised breakfast bar and expansive dormer window and skylight. The great room opens to a delightful three-season sunroom, extending to a private backyard with a patio and perennial gardens, perfect for hosting family barbecues and gatherings. The main level offers a serene primary suite with a luxurious ensuite and custom-fitted walk-in closet. Next to the primary bedroom you'll find a cozy and versatile den, complete with gas fireplace and more built-in shelving for extra storage. The main floor den could easily be used as a second upstairs bedroom if needed. The practical garage entry area includes a bar, pantry and a unique sun tunnel, flooding the area with ample natural light. The main floor bathroom is a spacious 4-piece and features heated floors; so nice to wake up to on those chilly mornings. The completely finished lower level provides a spacious family room with a second gas fireplace, three large additional bedrooms, a well-equipped laundry room, and a third spa-like bathroom. This home blends timeless elegance with true functionality and is ready to welcome you home. (id:49187)
702 - 55 Clarington Boulevard
Clarington (Bowmanville), Ontario
Welcome to the new MODO55 condo development offering a luxurious corner unit on the 7th floor that has south facing views of Lake Ontario from your wrap around balcony & floor to ceiling windows. This is a spacious 2 bedroom, 2 bathroom floor plan spanning 1072 square feet of comfortable living space. Lined in quartz, ceramic & luxury vinyl flooring you can also enjoy the custom kitchen with stainless steel appliances & beautiful centre island including double sinks & dishwasher. The primary bedroom offers a walk in closet & this unit also provides a locker for all your storage needs. There is one underground parking spot included & building amenities include a rooftop patio, BBQ area, party room, gym & visitor parking. Situated steps to dining, shopping, transit, GO BUS & 5 minutes to the 401 & future Go Train Station this is a wonderful opportunity to live in Bowmanville's latest development. (id:49187)
42 Tiller Trail
Brampton (Fletcher's Creek Village), Ontario
Bright, Beautiful, and Upgraded 3-Bedroom Semi-Detached Home in Brampton! Step into this immaculate, move-in-ready gem, perfect for first-time home buyers! Nestled in a highly sought-after, family-friendly neighborhood in Brampton, this stunning property offers the ideal blend of comfort, style, and convenience. The spacious, open-concept main floor is flooded with natural light, featuring a beautifully upgraded kitchen with modern stainless steel appliances (3-6 years old). The ground and second floors boast elegant hardwood flooring and smooth ceilings, exuding a contemporary charm throughout. Relax and unwind in the finished basement, providing extra living space for your family. The backyard is an outdoor oasis, complete with a charming gazebo (1 year old) perfect for hosting gatherings or enjoying quiet evenings. Notable upgrades include a custom washroom, washer and dryer (4 years old), updated windows (5 years), furnace and AC (both less than 10 years old), a roof replaced 8 years ago and California Shutters throughout. Over $200K has been invested in upgrades, ensuring quality and comfort for years to come. This home offers an unbeatable location, just a short distance from all amenities. A fantastic investment opportunity and a beautiful place to call home! (id:49187)

