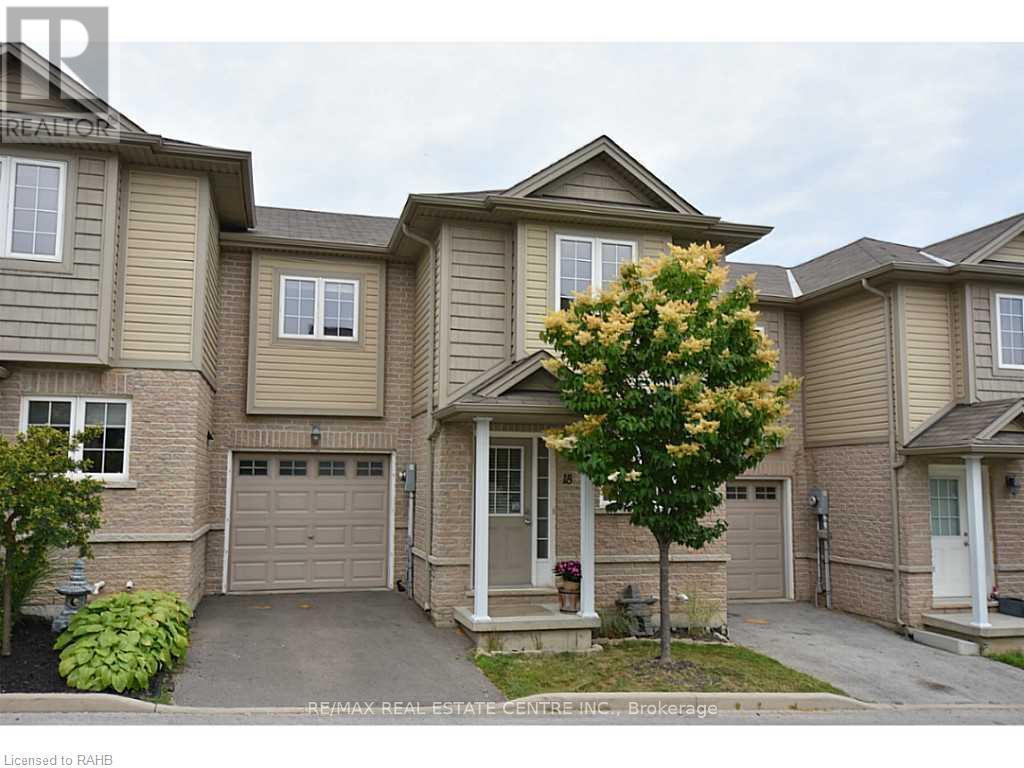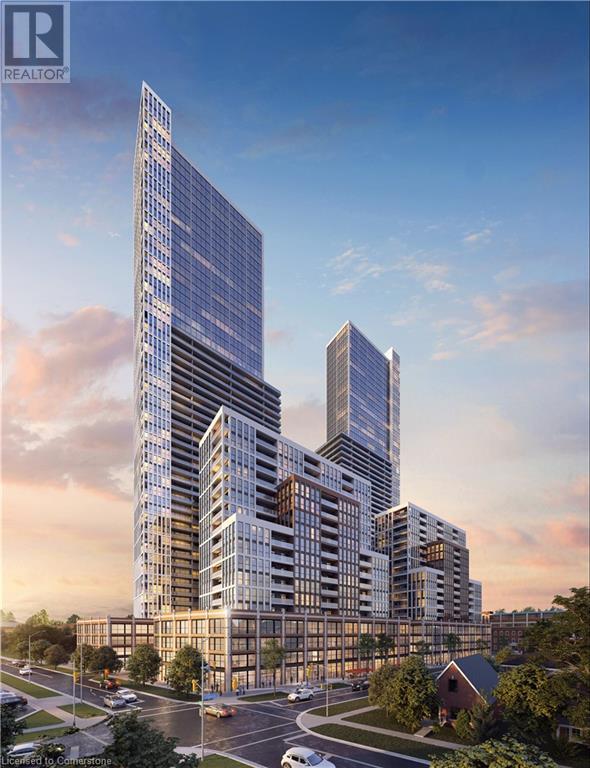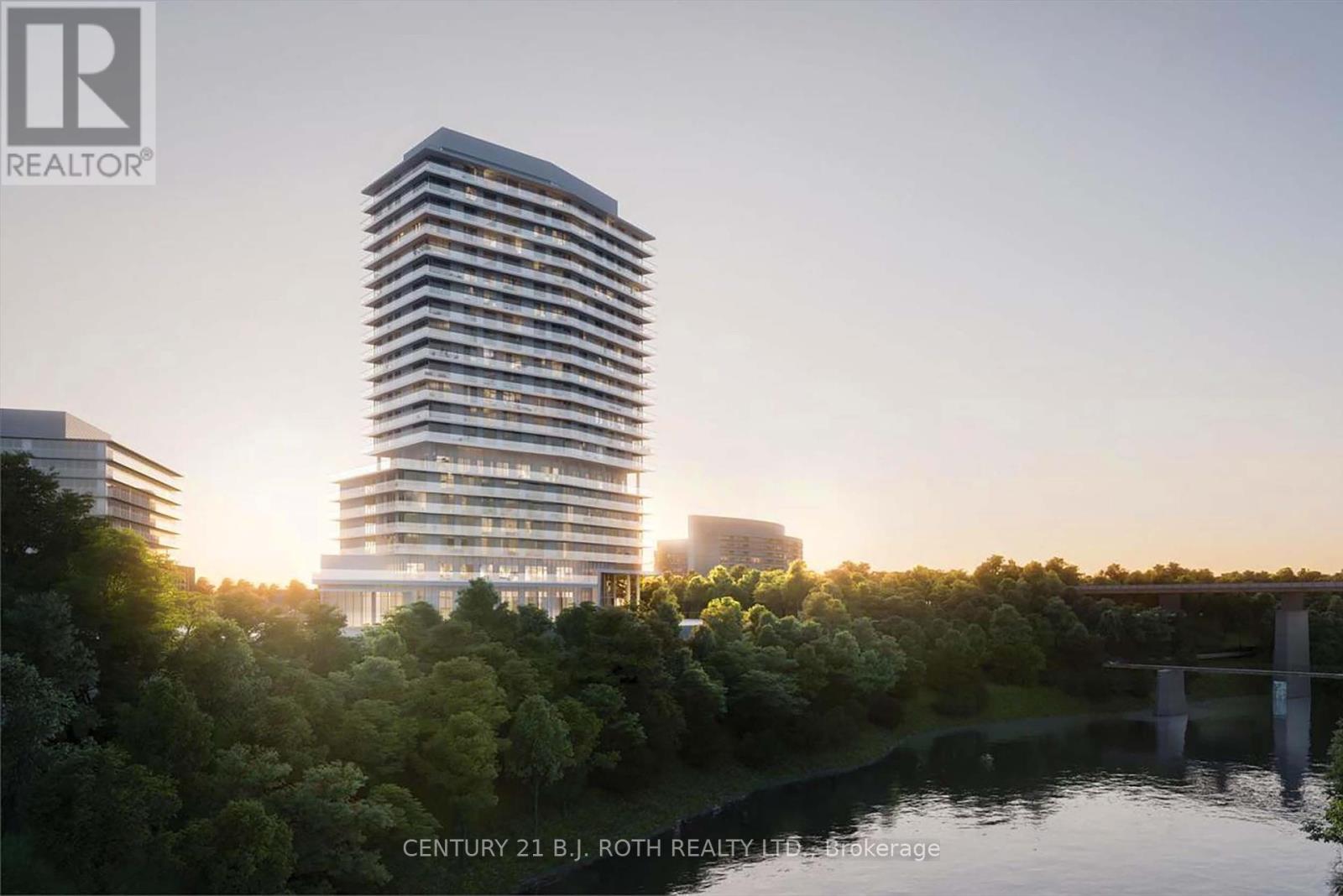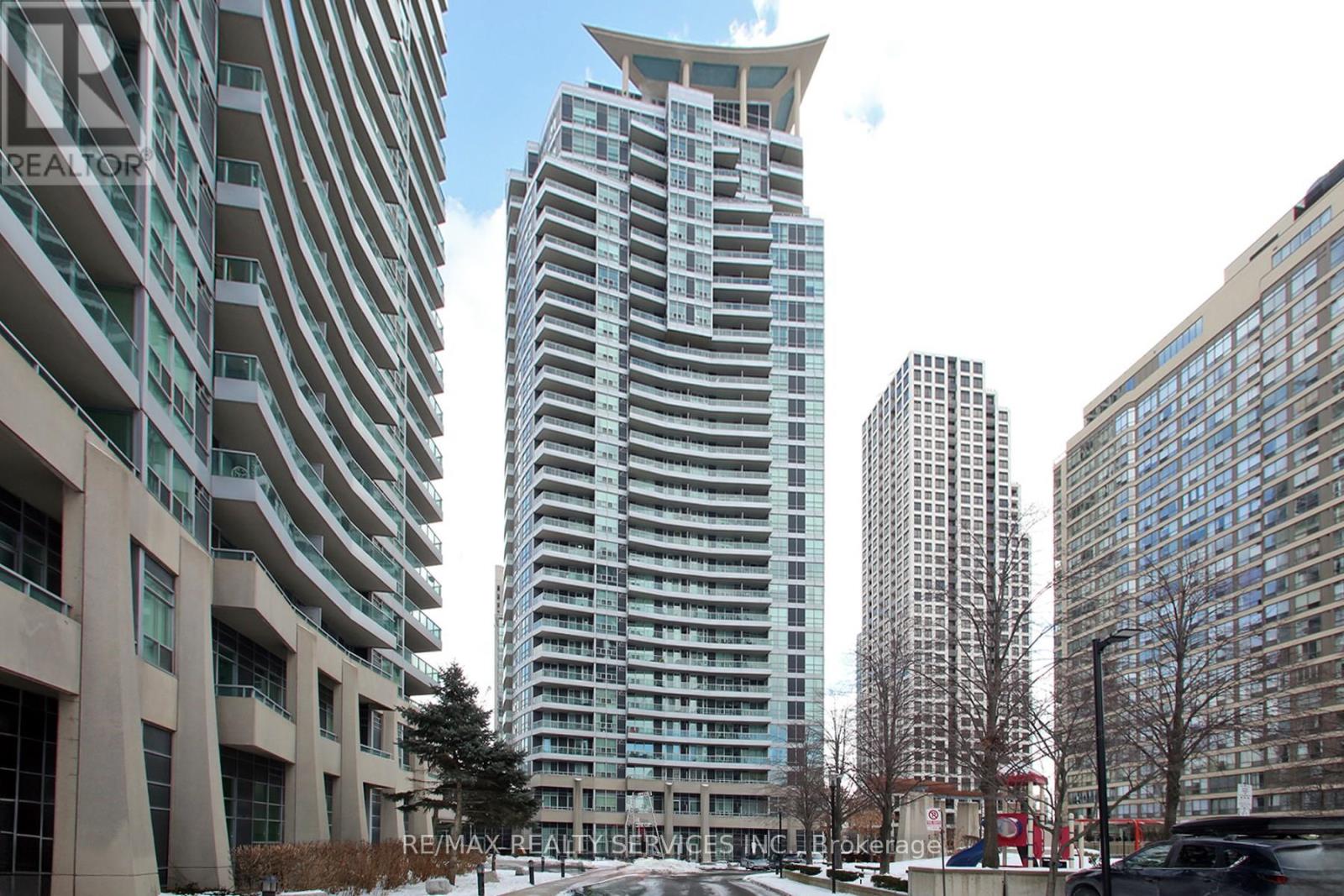3637 Allen Trail Ridge
Fort Erie (335 - Ridgeway), Ontario
Discover your dream home in this stunning 4-bedroom detached house with an additional 1-bedroom finished basement, featuring a separate entrance, perfect for guests or potential rental income. Nestled in a picturesque neighborhood near Crystal Beach, this spacious and sunny home boasts a thoughtfully designed floor plan that blends comfort and style. Step inside to a bright and open-concept main floor with soaring high ceilings, perfect for entertaining family and friends. The large room on the main floor offers versatility, easily convertible into a cozy home office or study. Upstairs, you'll find a unique open-to-below media room and a washroom in every bedroom, providing convenience and privacy for every member of the family. Situated just minutes from the highway and close to various amenities, this home offers the perfect blend of tranquility and accessibility. Dont miss the chance to make this beautiful house your new home! (id:49187)
18 - 1328 Upper Sherman Avenue
Hamilton (Rushdale), Ontario
Welcome to this meticulously maintained 3-bedroom, 2.5-bath freehold townhome! This beautiful home features an open-concept floor plan with a spacious living room, laminate flooring throughout, and a concrete patio leading to a private backyard-perfect for relaxing or entertaining. The finished basement offers additional living space, including a sitting area, recreation room, and a dedicated laundry room. Located in a quaint, well-maintained complex with a low $80 monthly road fee, this home is just steps from parks, top-rated schools, major retailers, Lime ridge Mall, public transit, and easy HWY access! This is the perfect starter home-don't miss out! Schedule a viewing today! (id:49187)
1499 Marina Drive
Fort Erie (334 - Crescent Park), Ontario
Nestled in a tranquil neighborhood, this stunning 4-bedroom, 3.5-bathroom home offers both luxury and convenience. The spacious upstairs den, complete with a balcony, is perfect for a home office or a quiet retreat. The practical layout includes an upstairs laundry room for added ease. The home boasts a separate formal dining room, ideal for hosting dinners and special occasions. A double car garage and a huge driveway provide ample parking space. This property combines comfort, functionality, and style, making it an ideal place to call home. (id:49187)
150 Strange Street
Kitchener, Ontario
Prime Residential Development Site now available in Waterloo Region. Located in a Major Transit Station Area (MTSA) and part of the City's Growing Together Plan, this nearly 4 acre site is ready for high density intensification. Just minutes from Grand River Hospital, UpTown Waterloo, Belmont Village, GOOGLE Hub, LRT and GO Station. SG4 Zoning allows for many possibilities for the savvy developer, builder or investor. This site sits at the corner of PARK & DOMINION STREET and ideal for high density mixed use. Buyer to complete their own due diligence with the City of Kitchener. (id:49187)
201 - 320 Plains Road E
Burlington (Lasalle), Ontario
** 2 PARKING SPACES ** Spacious & Bright Unit In The Highly Desirable Affinity Condos. This 1 Bedroom 1 Bathroom Unit Features A Large White Kitchen With Quartz Counters & Full Size Appliances. A Spacious Living Space That Fits A Full Size Couch. The Bedroom Is Bright With A Large Closet. The Unit Includes Ensuite Laundry, A Locker, & 2 PARKING SPACES!! The Building Has Amazing Amenities Like The Gym, Party Room, & Rooftop Terrace. Along With Being Close To The QEW, Maple View Mall, & Local Shops Like Peach Coffee Co Across The Street. (id:49187)
1603 - 20 Brin Drive
Toronto (Edenbridge-Humber Valley), Ontario
An amazing, 2+1 br corner unit. You get luxury and comfort on a total of 1,383 sq.ft. including a huge wraparound balcony 326 sq.ft., with a spectacular unobstructed view of the Humber River, parks, golf course, walking trails, and the Toronto skyline. Floor-to-ceiling windows, smooth 9' ceilings and open concept design make the rooms spacious and bright. High-end finishes, granite countertops, Miele S/S appliances, porcelain tiles in bathrooms. Primary bedroom has a private access to the large balcony, a walk-in closet and a 4-ps ensuite. Functional split bedroom design, each bedroom has its own full bathroom. A large and isolated den can serve as a home office, or for any other purpose. It has a direct access to a guest powder room, and can be used as a 3rd bedroom as well. Prime location at the sought-after Kingsway neighbourhood. Walking distance to subway, Bloor West Village, Junction, shops, restaurants, and top-rated schools. A short 15-min drive to Toronto downtown. Great Amenities: state-of-the-art fitness center, 7th floor event space with bbq terrace, rooftop lounge and outdoor dining. Secure underground visitor parking with plenty of spaces. 24/7 concierge. (id:49187)
2136 Pine Glen Road
Oakville (1019 - Wm Westmount), Ontario
This beauty is the perfect place to call home! Welcome to nearly 4,000 sqft of beautifully finished living space (2,614 sqft above ground + 1,281 below ground) in the heart of Oakville's desirable West Oak Trails. This detached 4+1 bedroom, 5-bathroom home offers the perfect mix of comfort, space, and lifestyle for families and entertainers alike.The main floor features hardwood throughout, a formal dining room, private home office, cozy family room with gas fireplace, and a renovated chef-inspired kitchen with granite counters, stainless steel appliances including a premium Wolf gas range, and a walk-in pantry. Upstairs, the spacious primary suite includes a large walk-in closet and spa-like ensuite, while each additional bedroom has access to its own bathroom - ideal for growing families or guests.The finished basement is made for entertaining, with a large rec room, wet bar, pool table and a full bathroom with a rain shower. Step outside to a private backyard oasis, complete with a hot tub, a large composite deck and sprinkler system - perfect for summer gatherings or quiet evenings under the stars. We can't forget the double car garage, with parking for 5 cars in total or the prime location, which is just minutes from top-rated schools, trails, shopping and OTMH hospital. This home is a must see! (id:49187)
58b - 5865 Dalebrook Crescent
Mississauga (Central Erin Mills), Ontario
Simplicity meets Luxurious Opportunity in the heart of Erin Mills, a highly desirable family-friendly neighborhood! This beautifully renovated 1,307sq.ft home offers 3 spacious bedrooms filled with natural light, 3 brand new washrooms, plus a roughed-in bathroom in the finished basement ready for your personal touch. Step inside to discover a renovated 2025 kitchen with a breakfast bar overlooking the freshly painted living area. Featuring quartz countertops, ample storage, and all-new stainless-steel appliances. Hardwood floors in the living room to add warmth and charm. The open-concept living and dining area leads to a walkout patio, perfect for entertaining and relaxation. Grow your equity surrounded by multi-million dollar homes! Low maintenance fees, private garage for convenience, steps to top-rated schools John Fraser & St. Aloysius Gonzaga. Close to major highways, shopping, GO Train, Erin Mills Town Centre, Credit Valley Hospital and scenic walk trails! (id:49187)
1303 - 297 Oak Walk Drive
Oakville (1015 - Ro River Oaks), Ontario
Relax With Gorgeous Lake Views Of The Entire Golden Horseshoe From Your 2 Beds 2 Bathes Corner Unit In The Desirable Oak & Co Condos. Overlook Beautiful Toronto, Cn Tower To Hamilton, From Every Room Of This Upgraded, Spacious Corner Unit. ~9' Ceilings And Large Windows Light Up This Home With Sunlight. Upgraded Kitchen Island, Built-In Appliances, And Quartz Countertops Throughout. Amazing Layout With Plenty Of Storage And Large Mirror Closet Doors. Smooth Ceilings With Pot Lighting. Remote Controlled Blinds Zebra Blinds In Living Areas, Hunter Douglas Blinds In Bedrooms. Modern Two-Toned Kitchen Cabinets W/ Built-In Appliances, Closet Organizers. Desirable Location In The Heart Of Uptown Core Oakville, Walking Distance To 'Everything'. Shops, Dining, And Transit Are Just Steps Away. State Of The Art Amenities Include Rooftop, Bbq Terrace, Fitness Rooms, Swimming Pool. (id:49187)
147 Settlers Road E
Oakville (1008 - Go Glenorchy), Ontario
Experience the allure of this pristine, newly constructed building from one year ago. Beautiful ravine view, south-facing townhouse flooded with tons of natural light. Boasting 4 spacious bedrooms, 3.5 bathrooms, and a double garage, this home features 9-foot ceilings on both ground and main floors. The open-concept design includes an inviting kitchen with stainless steel appliances, a breakfast area leading to a spacious deck, a convenient laundry room, and a capacious living area. The primary bedroom offers an ensuite bathroom and a walk-in closet, while three additional generously sized bedrooms and three full bathrooms complete this modern gem. Nestled in the final phase of East Preserve in north Oakville, this home is within walking distance of the esteemed Dr. David R. Williams Public School and the renowned White Oak High School. Easy access to major highways 403, 407, and QEW makes commuting a breeze. Close to shopping malls, Costco, etc. NO POTL fee, No Maintenance Fees. (id:49187)
1608 - 33 Elm Drive W
Mississauga (City Centre), Ontario
Experience urban living at its finest in this stylish 1-bedroom + den condo located in the heart of Mississauga. This inviting unit turns the dream of urban living into reality, with a spacious and bright open-concept layout, a modern kitchen with ample storage, in-suite laundry, and a versatile den ideal for a home office, guest room, or even a second bedroom. Enjoy the convenience of included parking and a locker, along with building amenities such as 24-hour concierge, gym, indoor pool and more! Situated steps away from Square One Mall, restaurants, the transit terminal, and other amenities, this condo offers a lifestyle of ease and accessibility. Ideal for first-time homebuyers, small families, working professionals, and investors, don't miss this opportunity to own a piece of this desirable neighborhood. Some pictures have been virtually staged with multiple options to showcase the different possibilities for the space. (id:49187)
101 - 150 Wesley Street
Toronto (Stonegate-Queensway), Ontario
A Rare Offering at Reina Condos- The Best of Both Worlds! This one-of-a-kind 2-bedroom residence with a connected nanny/in-law suite offers the perfect blend of privacy, functionality, and luxury. With a truly unique floor plan, this townhouse-style unit features two separate street-level entrances- ideal for multigenerational living, live-in care, or a private home office. The main unit boasts a modern open-concept living space, a sleek kitchen with integrated appliances, two well-proportioned bedrooms, and in-suite laundry. The adjoining suite- complete with its own bathroom, kitchenette, and private entrance- provides total flexibility and privacy. Enjoy condo conveniences with the feel of a townhouse, while still having full access to all the amenities of Reina Condos, including concierge service, gym, party room, co-working space, and more. Its the perfect balance of independent living and upscale convenience. (id:49187)












