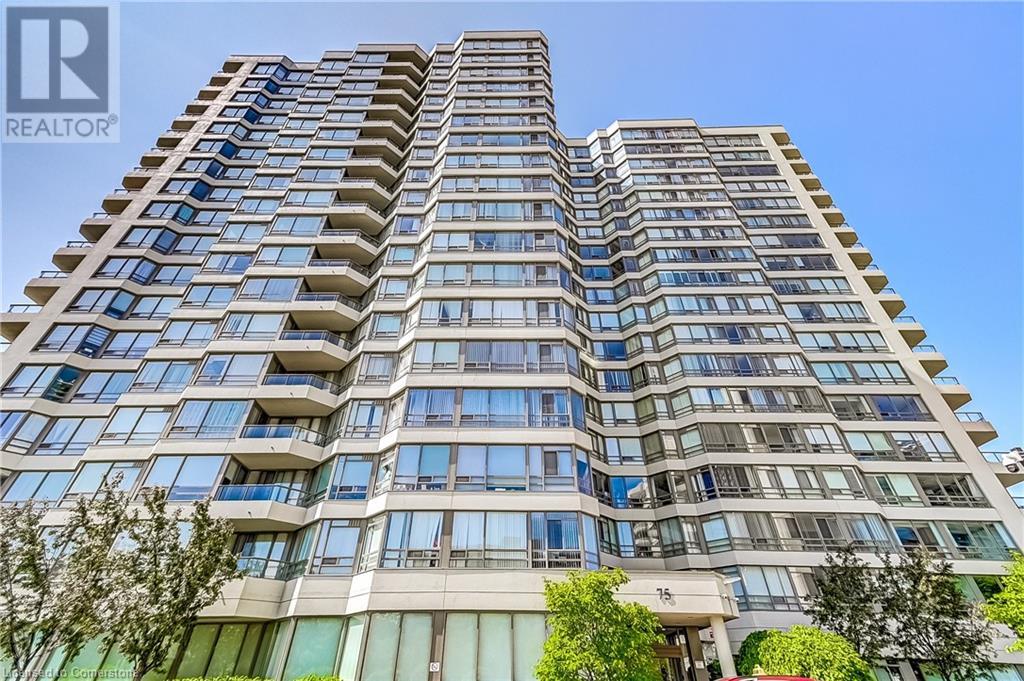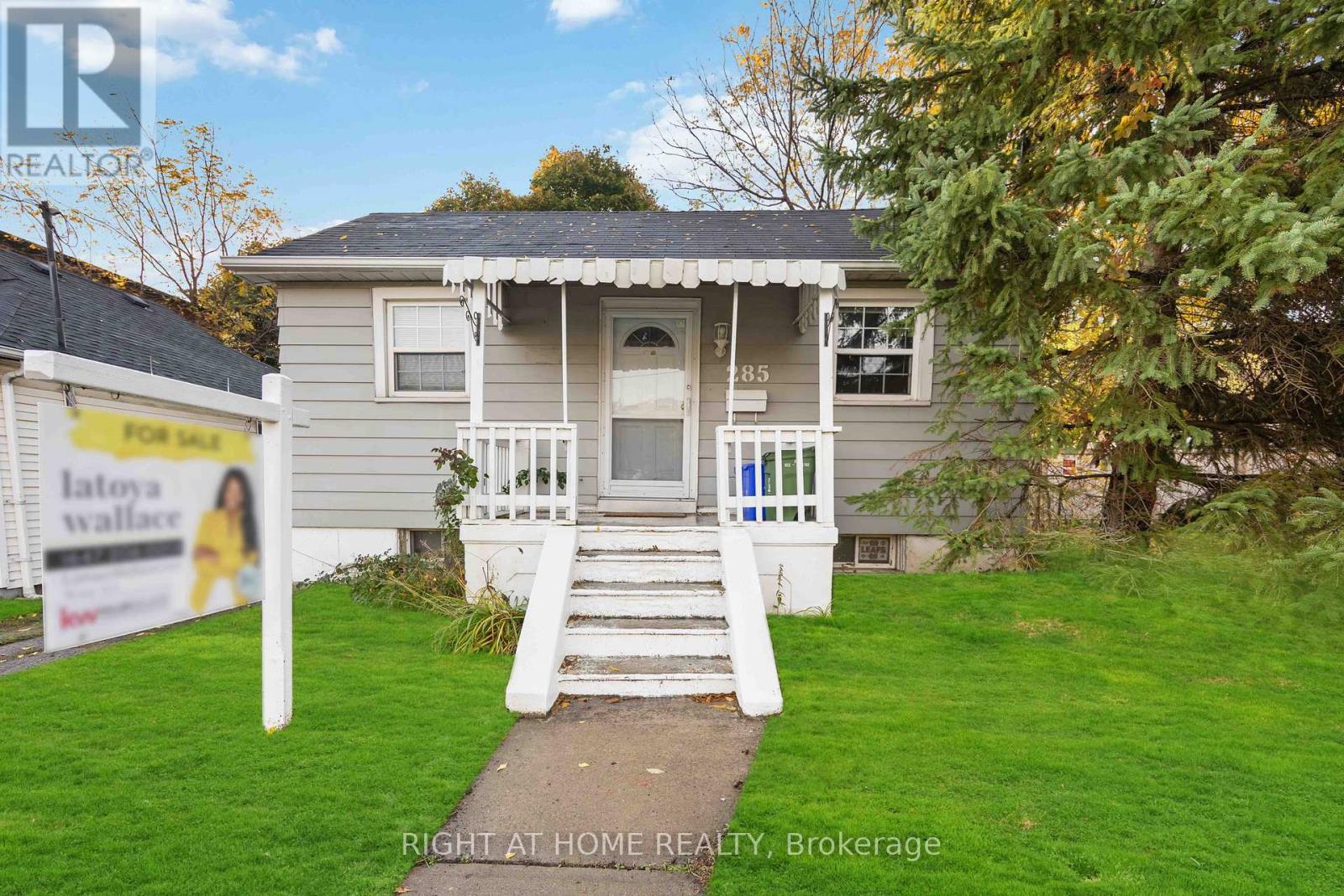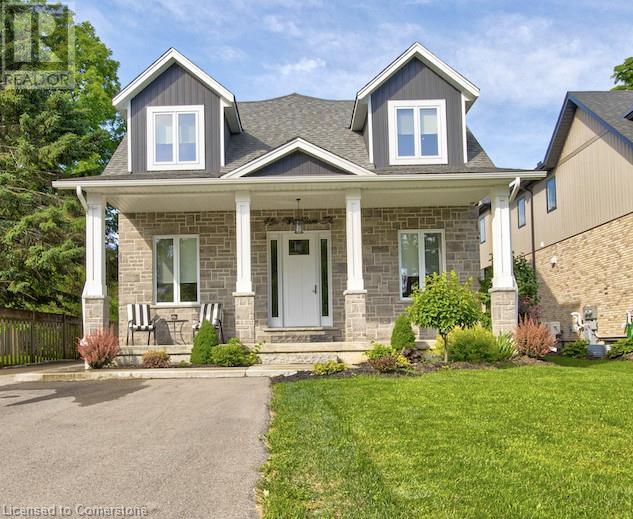229 Hanover Street
Oakville (1020 - Wo West), Ontario
Experience the pinnacle of luxury living in the heart of Oakville at the Royal Oakville Club, where sophistication and elegance converge with exceptional craftsmanship in this stunning executive townhome by Fernbrook Homes. Boasting nearly 3,500 square feet of lavish living space, this 4-bedroom, 3 full bath, and 2 powder room residence is designed for discerning individuals who demand the finest. Every detail has been meticulously curated to create a masterpiece of luxury living, featuring wide-plank hand-scraped hardwood flooring, soaring 9 and 10-foot ceilings, quartz countertops throughout, and high-end finishes, including top-of-the-line appliances and custom built-in cabinetry. An elevator seamlessly connects all five floors, providing ultimate convenience and accessibility. With three private outdoor spaces, including a spectacular rooftop terrace, a terrace off the kitchen French doors, and a balcony off the primary suite, this residence offers an unbeatable location overlooking Ortona Park, just moments from Lake Ontario, scenic parks, historic downtown Oakville, top-rated schools, and easy highway access to Downtown Toronto, The Muskoka's, and Niagara on the Lake. (id:49187)
602 - 350 Montee Outaouais Street
Clarence-Rockland, Ontario
This upcoming 2-bedroom, 1-bathroom condominium is a stunning upper level end unit home that provides privacy and is surrounded by amazing views. The modern and luxurious design features high-end finishes with attention to detail throughout the house. You will love the comfort and warmth provided by the radiant heat floors during the colder months. The concrete construction of the house ensures a peaceful and quiet living experience with minimal outside noise. Backing onto the Rockland Golf Course provides a tranquil and picturesque backdrop to your daily life. This home comes with all the modern amenities you could ask for, including in-suite laundry, parking, and ample storage space. The location is prime, in a growing community with easy access to major highways, shopping, dining, and entertainment. Photos are of a similar unit and have been virtually staged. This unit has heated underground parking. Buyer to choose upgrades/ finishes. Occupancy March 2026 approx , Flooring: Ceramic, Laminate Photos are virtually staged from a lower end unit. (id:49187)
Upper - 329 Smith Street
Central Elgin (Port Stanley), Ontario
Nestled in the heart of Port Stanley, this beautifully updated main-floor rental offers the perfect blend of comfort and convenience. Just a short stroll to the main beach, vibrant restaurants, and charming shops. As you arrive, the landscaped property sets the tone for whats inside. Step through the foyer into an open-concept living and dining area, where an electric fireplace adds warmth and ambiance. The kitchen is just beyond, offering modern finishes and ample space to create your favorite meals. Down the hall, you'll find two bedrooms and a stylishly updated four-piece bathroom. A separate mudroom with in-suite laundry leads to the inviting backyard, complete with a patio, gazebo, and a partially fenced green space, ideal for relaxation or play for kids. This thoughtfully updated unit features new windows, flooring, kitchen, bathroom, trim, and fresh paint throughout. Plus, with insulated floors for added comfort and efficiency, youll stay cozy year-round. With two dedicated parking spots (one in the garage and one in the driveway), convenience is key. Includes Heat / Hydro / Water / AC / High speed internet / Parking ( 2 Spaces - Driveway & Garage) / furnished or unfurnished - Can accommodate both **Don't miss your chance to enjoy coastal living in this move-in-ready home! (id:49187)
302 - 280 Queens Avenue
London, Ontario
This Turnkey, Third-Floor Suite with 9ft Ceilings & Elegant Oversized Trim/Crown Mouldings true pride of ownership, whilst exuding Timeless Taste & Quality, fused with Contemporary European Design, Function & Utility! North Entrance (there are two) Foyer with closet leads to the Primary Bedroom (currently used as a home Office), with a completely renovated 3pc Ensuite with Glass Shower, 2nd Bedroom (used as primary), is flanked by another updated 4pc Bathroom and EnSuite Laundry! The Completely Overhauled, European-Inspired Galley Kitchen with Service Window is truly one-of-a-kind and sure to impress which is anchored by an Oversized Great Room with Wood Fireplace & Reading Nook overlooking Queens Ave! UPDATES & UPGRADES: MECHANICAL/ELECTRICAL New A/C Unit & Forced AirFurnace, 50% of Units Wiring & Upgrades to facilitate Kitchen Appliances and Lighting inKitchen/Hallway KITCHEN - Custom Cabinetry including Pantry, Pull-out Drawers & Charging Station, Wine Rack, European Appliances including AEG Convection Oven, Induction Cooktop, Hood Fan, Microwave, Miele Dishwasher, Liebherr Built-In Fridge, Marble Countertops & Glass Backsplash, Sink/Fixtures, Ceramic Flooring & Lighting. BATHROOMS Cabinetry in Primary & Main Baths, Vanities, Flooring & Tile Surrounds, New Shower in Ensuite, Fixtures & Hardware. FLOORING Ceramic Flooring at North Entry, Bathrooms, Kitchen along with refinished existing Hardwood throughout LAUNDRY- Stackable Washer/Dryer with louvre doors, Hot Water Heater (Owned) with drain pan installed. Fresh Paint throughout! Pool, exercise room, guest suite, community fire-pit, oversize underground parking near the door round out this exceptional product located in the Heart of Londons Central Business District, walk to all Major Amenities, Canada Life Place, Victoria Park, and minutes to St. Joes Hospital, University Hospital and Western University. Current Status Certificate available! (id:49187)
75 King Street E Unit# 1105
Mississauga, Ontario
Welcome to this beautifully updated, bright and spacious corner unit, offering northeast views of the city. Enjoy natural light pouring through large windows and relax in the solarium, perfect for taking in the scenery. This move-in-ready unit features 2 bedrooms, 2 full bathrooms, and updated kitchen with stainless steel appliances, stone backsplash, pot lights and breakfast bar. Hardwood flooring throughout. The primary bedroom offers a large closet and a 4-piece ensuite with a separate shower stall, providing a private retreat. Ensuite laundry (stacked washer and dryer), 1 parking space and a locker. Enjoy a wide range of exceptional amenities including an exercise room, indoor pool, party room, sauna, visitor parking, security, guest suites, and even a car wash. The building itself has been well maintained, with a recently renovated lobby and hallways, and security on duty during evenings, weekends, and holidays. Located within walking distance to public transit, shopping, restaurants, schools, and the upcoming LRT line, this condo offers ultimate convenience. Easy access to highways and nearby hospitals further enhance the appeal. This is a must-see property for anyone seeking comfort, style, and convenience. Don’t miss your chance to make this condo your new home! **EXTRAS Maintenance Fee Includes: Heat, Hydro, Water, Cable Tv, Internet, CAC, Building Insurance, Parking And Common Elements** (id:49187)
815 Stewart Drive
Peterborough South (5 East), Ontario
Looking for a spacious city lot with a large detached garage? This charming 2+2 bedroom brick bungalow offers an inviting eat-in kitchen with a walkout to a covered deck, perfect for outdoor enjoyment. The living and dining rooms feature beautiful hardwood floors, with the dining room originally designed as a third bedroom. Two additional bedrooms and a 4-piece bath complete the main level. The lower level boasts a generous bedroom with a bright window, a cozy rec room, a fourth bedroom, a 3-piece bathroom, and a convenient laundry room. Outside, the expansive deck and backyard offer ample space for relaxation and entertaining. A standout feature is the impressive 690 sq. ft. detached garage, complete with hydro and a drive-through door at the back, making it ideal for a workshop or additional storage. Enjoy easy access to HWY 115 and nearby shopping, adding to the home's convenience and appeal. (id:49187)
285 Olive Avenue
Oshawa (Central), Ontario
This Charming Two-Bedroom Home is just minutes away from Highway 401, conveniently close to schools and shopping, and situated in the heart of Oshawa. It Also Features A Vaulted Ceiling In The Kitchen With A Walkout to a large deck and a partially fenced backyard. The garage could be used as a workshop. The Home Is Perfect for First-Time Homebuyers Or Investors. (id:49187)
285 Olive Avenue
Oshawa (Central), Ontario
This Cute Two-Bedroom Home is minutes away from HWY 401, Close To Schools and shopping, and is located in central Oshawa. It Also Features A Vaulted Ceiling Kitchen With A Walkout to a large deck and a partially fenced backyard. (id:49187)
164 Switzer Street
New Lowell, Ontario
This stunning custom-built bungalow sits on a spacious pie-shaped lot just shy of an acre, offering ultimate privacy with no neighbours behind - just serene farmers fields. Boasting over 2,600 sq. ft. of finished living space, this bright, open-concept home is designed for comfort and entertaining. Large windows flood the interior with natural light, complementing the beautiful hardwood floors throughout. The inviting living room features a cozy fireplace, while the spacious dining area and eat-in kitchen—with a breakfast bar—provide the perfect setting for gatherings complete with a walkout to the deck and yard. The main floor includes three bedrooms, including a primary suite with a full ensuite, plus main floor laundry with inside access to the double-car garage that includes a bonus sliding door for riding mower access. The basement expands your living space with a large rec room, massive cold cellar, office, 3-piece bath, extra space for you to design and plenty of storage. Sump pump includes back-up battery with 200 amp service. Step outside to your private deck with a 10x12 gazebo and take in the peaceful views. Experience country living just minutes from Stayner, Wasaga Beach, Collingwood, and other amenities! (id:49187)
345 Wheat Boom Drive Unit# 513
Oakville, Ontario
Fabulous 1 bed plus den unit in north east Oakville. Den is like a 2nd bedroom and has en-suite bath privileges. Modern kitchen featuring stainless appliances and laminate flooring throughout. Primary bedroom has a walk in closet and en-suite privilege. 9 foot ceilings and open concept make this unit feel open and spacious. Close to everything, shops, restaurants, highways, Go station, Sheridan College. Building has a party room and gym. 1 underground parking and heat included! High Speed Internet included. (id:49187)
45a William Street
Ayr, Ontario
Discover an exceptional opportunity with this stunning property for sale—a custom-built duplex completed in 2019 that seamlessly combines modern living with investment potential. Spanning over 3800 square feet of living area, this beautifully designed residence features an inviting upper dwelling with an open-concept layout that flows effortlessly from a bright and airy living room to a stylish dining area, making it perfect for entertaining family and friends. The modern kitchen is a chef’s dream, equipped with high-end stainless steel appliances, elegant quartz countertops, and ample cabinetry, ensuring both functionality and style. The upper level boasts three spacious bedrooms, each bathed in natural light, including a luxurious master suite complete with a private ensuite bath, offering a tranquil retreat at the end of the day. The lower-level basement apartment, featuring its own private entrance, offers one bedroom and one bathroom, making it an ideal space for guests or an excellent rental unit to generate income. This cozy living space is adorned with contemporary finishes, creating an inviting atmosphere. The property also showcases a private outdoor oasis, perfect for hosting gatherings or simply relaxing in the fresh air. With separate utilities— including two furnaces, two AC units, and individual hydro meters for each unit—this home allows for hassle-free management and provides comfort for all residents. Additionally, a large detached garage offers ample space for vehicles, storage, or a workshop, catering to DIY enthusiasts. Located in a prime area with easy access to parks, shopping, dining, and excellent schools, this property not only meets the needs of multi-generational living but is also an excellent investment opportunity. Don’t miss this rare chance to secure a dream home that combines luxury, functionality, and potential—your ideal living and investment space awaits! (id:49187)
1202 - 460 Columbia Street W
Waterloo, Ontario
Welcome to The Laurels! A brand-new, first-of-its-kind building offering unique rental living in Waterloo's most sought-after community of Laurelwood. Featuring meticulously designed interiors, a purpose-built aesthetic, and a warm, welcoming atmosphere that greets you every time you come home. At The Laurels, we focus on the most important wants and needs of our residents and it shows. In-suite Washer/Dryer, Gorgeous High-Rise Views, Large Closets for all your storage needs, High Ceilings for a spacious open feel, Window Coverings included, High-End Mill work and Brushed Nickel Hardware, Porcelain Floor Tile and Quartz Countertops, Stainless Steel Appliances, Spacious Balcony to enjoy your surroundings! **EXTRAS** Fitness Room: Stay active without leaving home, Party Room: Perfect for hosting gatherings, Parking: Garage parking available ($140/month), Storage Lockers: Extra space for your belongings, Bike Storage: Convenient for cycling enthusiasts (id:49187)












