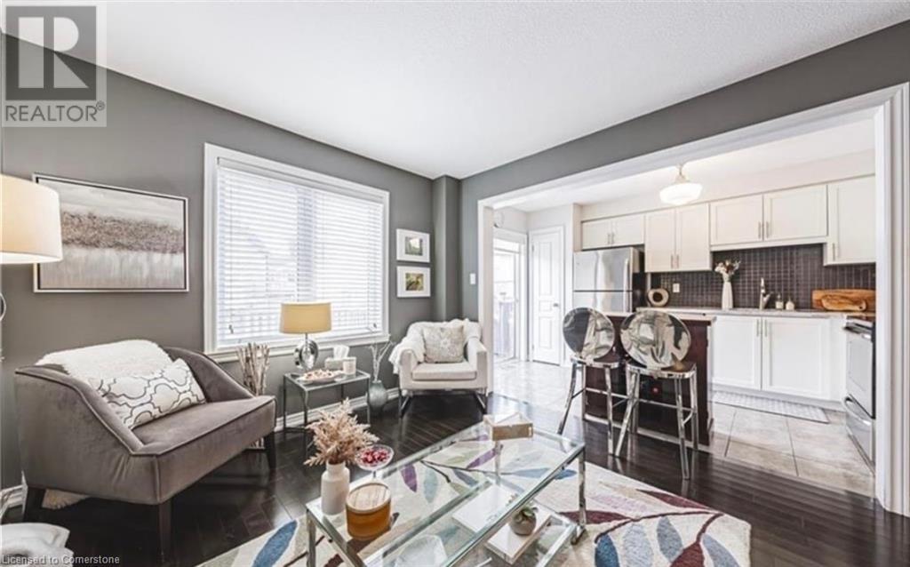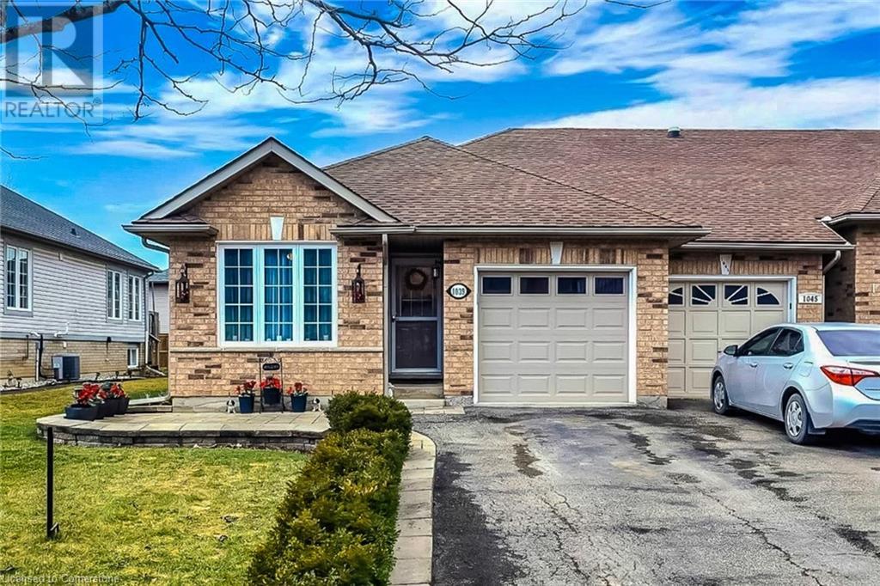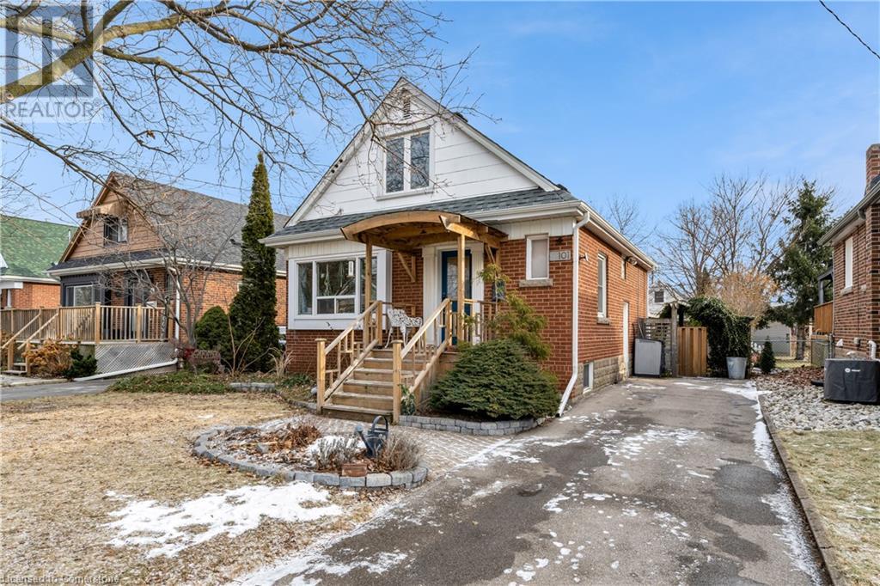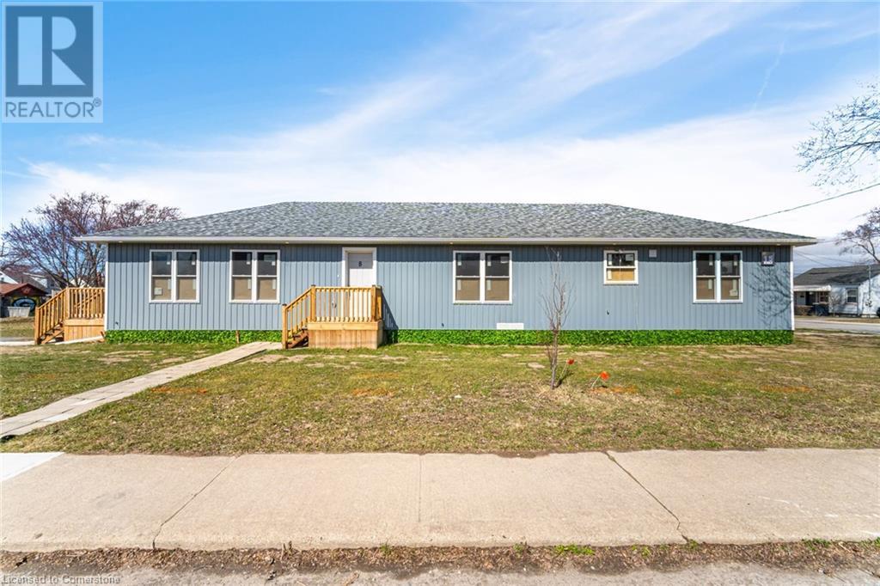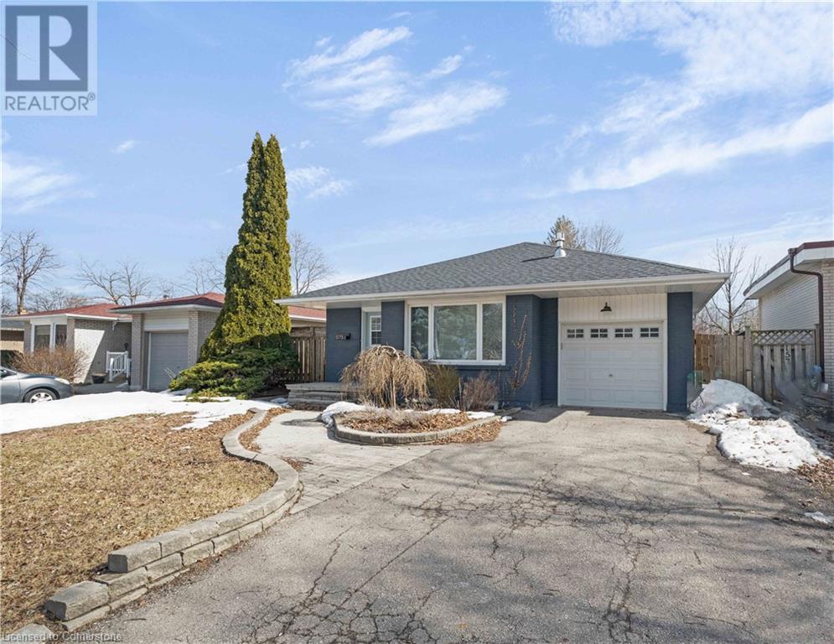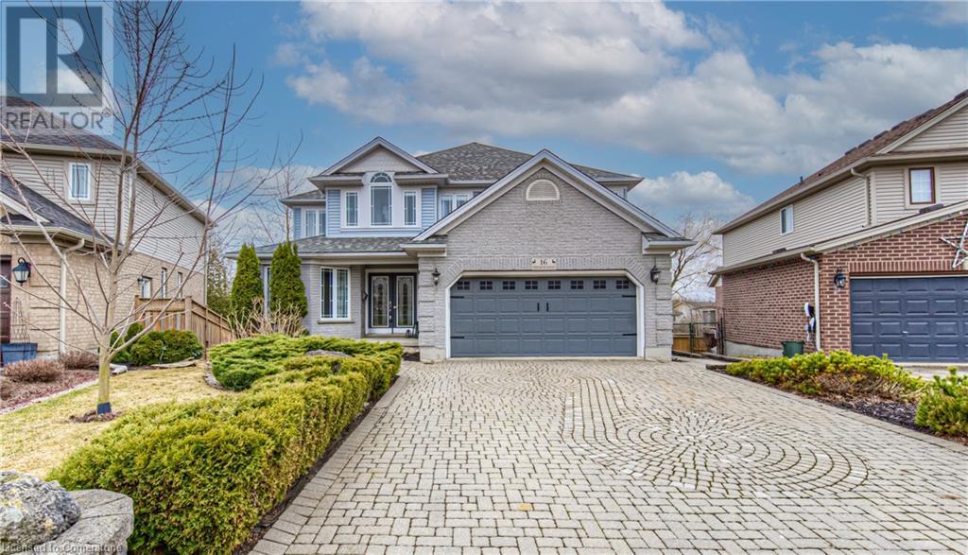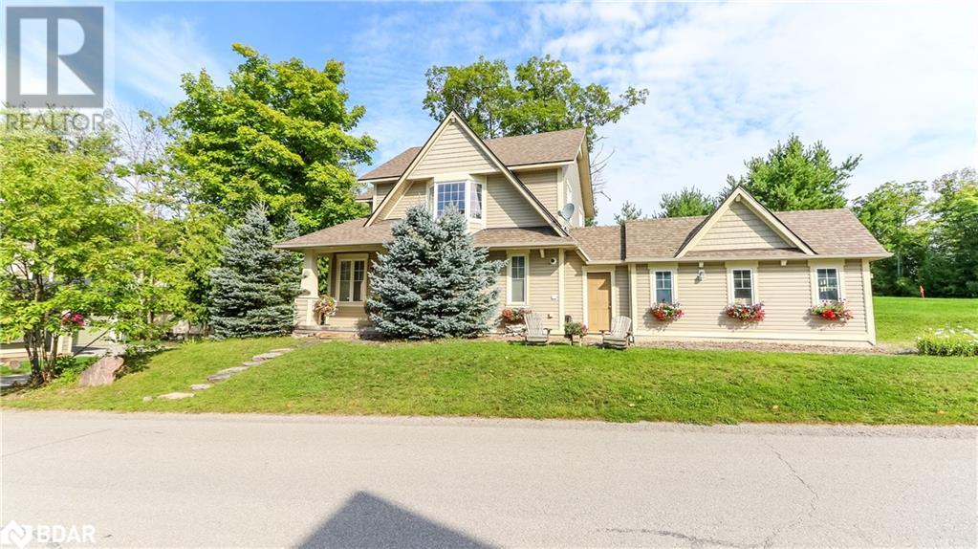222 Fall Fair Way Unit# 73
Binbrook, Ontario
“The Fairgrounds” invites you to 73-222 fall fair way , this stunning Branthaven built home boasts 3 bedrooms , 2 bathrooms. Large kitchen with island and granite counter tops, stainless steel appliances and walk out to rear maintenance free backyard. Hardwood floor in open concept great room , featuring a dining area and family room. Second floor features the Primary bedroom with extra large walk in closet and two large accompanying bedrooms. laundry room and 4 piece bathroom. Roof replaced in 2020, central air replaced in 2022. Walking distance to near by parks, schools, groceries and local restaurants. (id:49187)
520 Grey Street Unit# 52
Brantford, Ontario
2 Year old freehold home in the Prime Echo Place neighbourhood! Step through the front door into the spacious open concept main level which boats a kitchen featuring stainless steel appliances and an inviting island with seating - perfect for casual dining. The kitchen seamlessly flows into the living room with laminate floor brightened by an oversized window that floods the space with natural light. Adjacent to the kitchen is the dining area where sliding doors lead out to the backyard providing seamless transition between indoor and outdoor living. Upstairs, the second level primary suite boasts a walk-in closet and ensuite bathroom with glass shower. Two additional bedrooms and another full bathroom provide ample space for family members or guests. Unspoiled basement for you to customize and expand your living space. (id:49187)
2880 Headon Forest Drive Unit# 9
Burlington, Ontario
Wow!! That will be the first impression when you walk into this fully renovated 1310 Sqft; 3 bedroom, 4 bathroom townhome with a fully finished basement. Nestled in Burlington’s desirable Headon Forest community, this home offers the ideal layout with luxury wide plank vinyl flooring throughout, LED pot lights, upgraded Trim and Doors and more. The spacious living and dining area includes crown molding, a corner gas fireplace, and a walkout to a private two-tier deck. The brand new kitchen is gleaming with premium full height cabinetry with built in LED lighting, high end stainless steel appliances, wide edge premium quartz countertops and matching backsplash and large breakfast island with designer pendant lighting. The primary bedroom boasts gorgeous four-piece ensuite bath custom vanity, backlit mirror and oversized walk-in shower with full glass enclosure. Two more good sized bedrooms share a renovated four-piece bath with large format tiles, quartz vanity and tub shower. The fully finished basement includes updated flooring, a spacious recreation room with a large above ground window, a two-piece bath, and a Pine and Cedar Sauna. Rare and convenient inside access to the garage from inside. Low Monthly condo fees cover exterior maintenance and insurance. This peaceful complex is within walking distance to schools, public transit, shops, and recreational facilities, with easy access to major highways and GO Transit. Additional upgrades include; Doors (2024), Windows (2024), Roof (2024) + 3 year warrant on fridge, oven, cooktop & dishwasher. (id:49187)
1039 Hansler Road
Welland, Ontario
This beautiful 3-bedroom, 3-bathroom freehold end-unit bungalow townhouse in Welland offers over 2000 sq ft of finished living space. The bright, open-concept main floor features a cozy living room, perfect for relaxing or entertaining. The eat-in kitchen boasts granite countertops, a stylish tiled backsplash, and a convenient breakfast bar. A separate dining room provides additional space for family gatherings. The primary bedroom is a serene retreat, complete with a walk-in closet and a 4pc ensuite. The second bedroom has ensuite privilege to the 4pc main bath. The main floor laundry and inside entry from the garage, adds convenience. The finished basement includes a spacious rec room, a third bedroom, and a 3pc ensuite bath, ideal for guests or family. The serene fully fenced backyard offers privacy with a wooden deck. Close to schools, parks, trails, highway access, and all major amenities, this home combines comfort and convenience in a prime location. A definite must see! (id:49187)
43 Holden Avenue
Simcoe, Ontario
This charming 3 bedroom bungalow has much to offer and is located in a mature, highly desirable neighbourhood. Through the inviting front door you will find the completely remodeled kitchen (’19) with gas cooktop, stainless steel fridge, oven, integrated dishwasher, pull-outs galore for additional storage, pot drawers, spacious pantry and island. The kitchen overlooks the living room, which is perfect for everyday living as well as entertaining. Take note of the wainscoting and pot lights (’19). Crown moulding has also been added to the main floor. There are 3 generous bedrooms and 4 piece bath (updated ’19) at the back of the home. Before heading down to the lower level, you will see the welcoming sunroom with gas fireplace. This room is currently set up as a family room and offers access to the front carport area as well as access to the beautiful backyard with lovely perennial gardens, relaxing patio area, storage shed and hot tub shed. The lower level of this home boasts a Rec Room with gas fireplace, space for workout or games area, office nook, large pantry for storage, 3 piece bath, second kitchen area and laundry room. Could be an ideal in-law set-up. There is also an additional utility room (under sunroom) which provides ample space for storage or a workshop. Great school district. Close to all local amenities. A truly lovely home. Room to park 3 vehicles. Room sizes approx. (id:49187)
101 Erin Avenue
Hamilton, Ontario
Check out this idyllic, charming home in family friendly Rosedale neighbourhood, ideally located just minutes from The Redhill. This well cared for 3-bedroom, 2-bathroom home in the heart of Rosedale offers exceptional value and charm. Featuring a private, fenced backyard and a driveway that accommodates 3 vehicles, this property seamlessly combines functionality with style. Inside, you’ll find a warm, inviting, sun filled atmosphere. The kitchen is designed for both aesthetics and practicality, featuring stainless steel appliances, pantry pull-outs, and direct access to back yard—perfect for outdoor entertaining or letting the dog out to play. A spacious dining room, a main-floor bedroom or office, and an updated 4-piece bathroom round out the main level. The upper floor provides a private retreat with two large bedrooms. The finished lower level enhances the home’s appeal with a large family room, a laundry area equipped with a washer, gas dryer, and ample storage, as well as a 3-piece bathroom, a dedicated storage room, and utility space. Updated in the past 2 years: stove, dishwasher, washer, dryer, furnace, tankless water heater (owned), upgraded insulation. Roof approx. 2017. This exceptional property offers an unbeatable combination of comfort, style, and value. Don’t miss this rare opportunity to own a truly remarkable home in a sought-after neighbourhood. (id:49187)
15 Keele Street
St. Catharines, Ontario
Newly Built Side-by-Side Duplex – Live & Rent! A rare opportunity to own a newly built side-by-side duplex, perfect for both living and generating rental income! Ideally situated just 4 minutes from Pen Centre, 8 minutes from Brock University, and 9 minutes from Niagara College and Premium Outlet, this property offers unmatched convenience in a prime location. Featuring two spacious units on the main level: 3-bedroom, 2-washroom unit 2-bedroom, 1-washroom unit This home has been extended and rebuilt with city-approved plans and inspections, ensuring quality craftsmanship and peace of mind. Enjoy privacy with no neighbors on three sides, and take advantage of the ample space available to build a future Garden Suite. A fantastic investment with two homes for the price of one—don’t miss out! (id:49187)
1575 Lewisham Drive
Mississauga, Ontario
Welcome to 1575 Lewisham Drive. Nestled in the highly sought-after Clarkson neighborhood, this beautiful 4-bedroom, 3-bathroom backsplit is a true gem. From its picturesque curb appeal to its thoughtfully designed interior with modern upgrades, this home offers both comfortable living and stylish entertaining. Step inside to a bright and inviting open-concept main floor, where elegant engineered hardwood floors and pot lighting create a warm and sophisticated ambiance. The spacious living area is centered around a cozy gas fireplace, making it the perfect spot to unwind with family and friends. At the heart of the home is a dream kitchen, featuring premium Cambria quartz countertops, stainless steel appliances, and an apron-front farmhouse sink. Whether you're preparing a gourmet meal or enjoying your morning coffee, this beautifully designed space is both functional and refined. This versatile layout includes four spacious bedrooms, all with hardwood floors, thoughtfully distributed across multiple levels to offer privacy and flexibility. The finished basement provides additional living space, ideal for a recreation room, home office, or private guest suite, complete with a modern 3-piece bathroom. A large crawl space ensures ample storage for all your needs. Step outside to your backyard oasis, featuring a wrap-around deck, built-in gas BBQ, and a charming gazebo the perfect setting for summer gatherings. With a pool-sized lot backing onto a peaceful forest and park, you'll enjoy privacy, nature, and tranquility right in your own backyard. The garage has been wired for an electric car charger (charger not provided). Located just minutes from top-rated schools, community centers, libraries, scenic nature trails, and parks, this home is perfect for families of all ages. Plus, with easy access to the Clarkson GO Station and transit hub, commuting is effortless. Don't miss your chance to call this beautifully updated, move-in-ready home your own! (id:49187)
16 Stiefelmeyer Crescent
Baden, Ontario
Discover a meticulously crafted 4 bed.4 bath family residence that seamlessly blends elegant living with outdoor splendor. Nestled against a lush greenspace, this home is an entertainer's dream and a gardener's paradise. The expansive, lovingly landscaped backyard features striking armour stone walls, bespoke raised garden beds, and mature foliage, creating a serene oasis. Enjoy outdoor gatherings on the elevated deck with a gazebo or the sheltered lower patio accessible from the walk-out basement. Inside, nearly 3,000 sq. ft. of refined living space caters to growing families, with potential for an in-law suite. A versatile front room serves as a home office, den, or music room, while the custom kitchen, adorned with granite countertops and a glass tile backsplash, flows effortlessly into the dinette and sunken family room. This space is bathed in natural light, showcasing hardwood floors, tray ceilings, and a cozy gas fireplace. Custom upgrades abound, including crown molding, wainscoting, and tray ceilings. The primary suite is a true retreat, boasting double doors, dual closets, and a luxurious 5-piece ensuite. Three additional bathrooms ensure comfort for all. The finished walk-out basement is an entertainer's delight, featuring a custom solid wood bar with a brick accent wall, a games area perfect for a pool table, and a recreation space with a gas fireplace. A heated garage with a workshop and ample parking adds to the home's appeal. Ideally situated near schools and with easy access to major routes, this home offers a tranquil yet connected lifestyle. (id:49187)
12 Allwood Street
Brantford, Ontario
Welcome to 12 Allwood, nestled in the highly sought-after Grand Woodlands neighbourhood. This spacious bungalow offers an incredible opportunity with 5 generously sized bedrooms and 2 full bathrooms. The home features a granny suite with a private, separate entrance, perfect for generating extra rental income or providing an abundance of additional living space for your growing or multi-generational family. This home has been well-maintained and enhanced with many improvements and upgrades within the last 2-5 years. Newer, energy-efficient windows have been installed within the last 2 years. Stylish light fixtures have been added throughout the home. All interior and exterior doors have been upgraded to durable steel doors in 2022, and the main floor bathroom has been tastefully renovated just 3 years ago. The main floor kitchen boasts stainless steel appliances, a sleek tile backsplash, and convenient access to the backyard. The main floor living room and bedrooms are adorned with hardwood floors and a warm neutral palette, creating an inviting and elegant atmosphere. The lower-level granny suite features a thoughtfully designed open-concept kitchen and family room, offering a seamless blend of comfort and functionality. This level also includes two generously sized bedrooms and a 3-piece bathroom. The extra-large backyard features a covered patio ideal for entertaining friends and family year-round. It is enclosed by a sturdy, meticulously maintained fence, replaced within the past five years, ensuring privacy and peace of mind. Additionally, the backyard is equipped with two storage sheds, one of which is a spacious 6x12 structure, recently added to provide ample space for tools, equipment, or seasonal items. Situated in the vibrant North End, this property is conveniently close to a variety of essential amenities, including schools, parks, shopping centers, and restaurants. Don't miss the chance to own this charming family home in a prime location. (id:49187)
8 Dryden Street
Brantford, Ontario
Welcome to this beautifully maintained 1.5-storey all-brick home, ideally located in West Brant close to schools and many amenities. The property boasts curb appeal with a spacious, inviting deck at the front entrance. Inside, the main floor features a generous family room and dining area, alongside an updated kitchen equipped with a breakfast bar. Two bedrooms and a three-piece bathroom complete this level. Upstairs, the spacious primary bedroom offers a private retreat with its own ensuite bathroom. The finished basement adds valuable living space, including a large bedroom, another family room/kids playroom, laundry facilities, and ample storage. From the kitchen, doors open to reveal a picturesque view of the expansive backyard. Outside, the deck includes a sunken hot tub, ideal for relaxation and entertaining. Dive into summer fun with your brand-new 13x20x54 inch pool, purchased in August 2024. This high-quality pool comes fully equipped with a sand filter, pump, UV light cleaner, chlorine puck dispenser, solar heater, and a secure ladder with a lock and guard. Additionally, enjoy peace of mind with a winter cover and solar cover included for on and off-season protection. Do not miss this opportunity to purchase this turnkey family home. Book an appointment today! (id:49187)
22 Marina Village Drive
Port Severn, Ontario
** Vendor Take Back negotiable** Welcome to the Residences of Oak Bay Golf & Marina Community on the Shores of Georgian Bay. This amazing Detached Home on a Prime Lot, could be your next dream home or Cottage Country escape. 2 minutes to Hwy 400 & 90 minutes to the GTA. 15 minutes to Mount St Louis Moonstone & close to OFSC trails for your winter enjoyment too. Spend your mornings on the neighbouring golf course, before heading out on the Bay for a relaxing excursion, water sports or fishing enjoyment. The Open Concept main floor features a spacious Living room with propane fireplace, stone facing & wood mantle, Chef's Kitchen with granite countertop, tall upper cabinets, propane stove, access to sunroom & walk out to the spacious back deck overlooking the 16th green on the Golf Course; a perfect spot for summer dining with BBQ propane direct connect. Upstairs, Primary Bedroom with french doors to balcony, & 3 pc ensuite. 2 other family/guest bedrooms with Boff Built in Murphy Beds & Cabinets/Office Desk & Shelving. POTL community amenities: Swimming Pool, Hiking trails are available. Future amenities planned. (id:49187)

