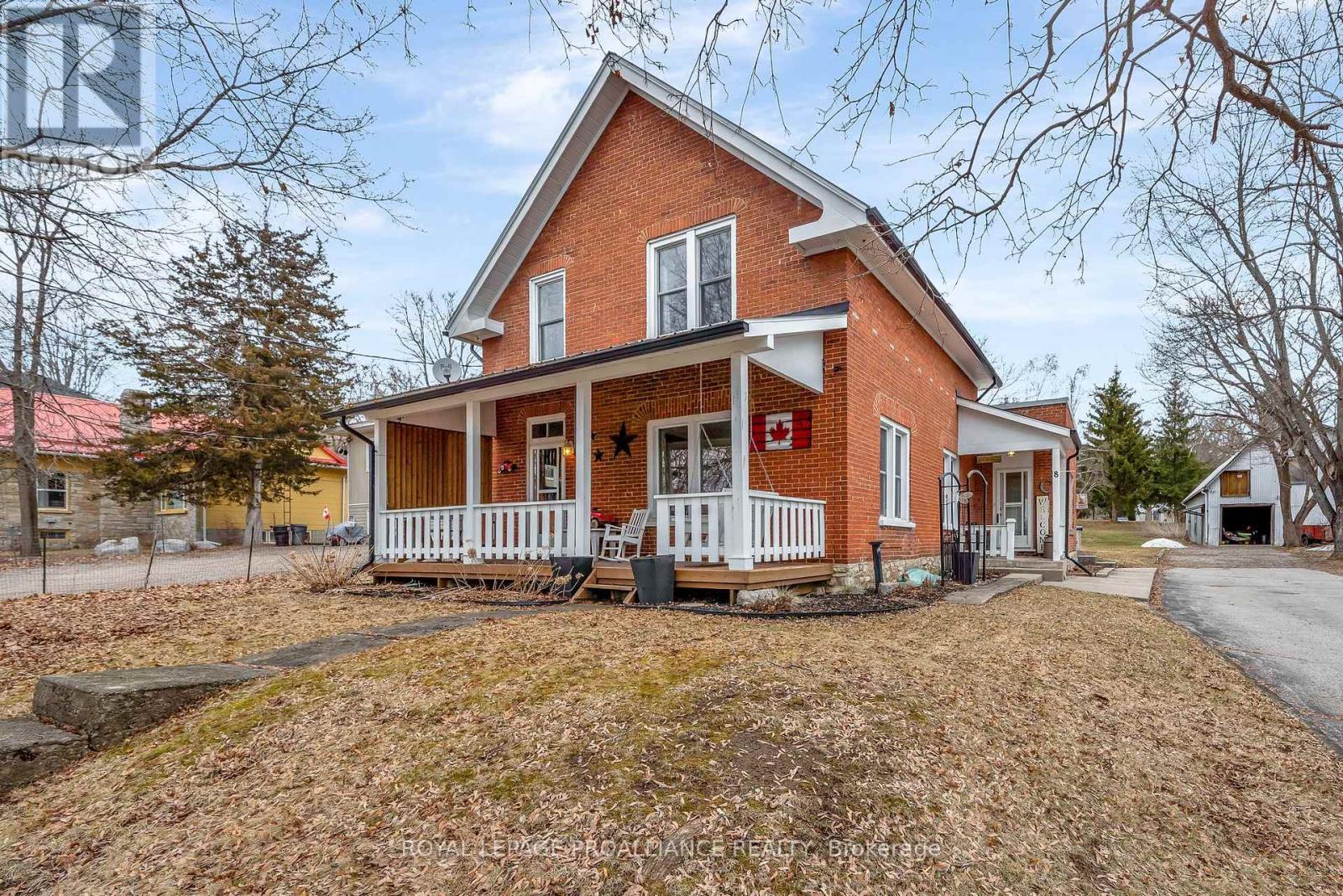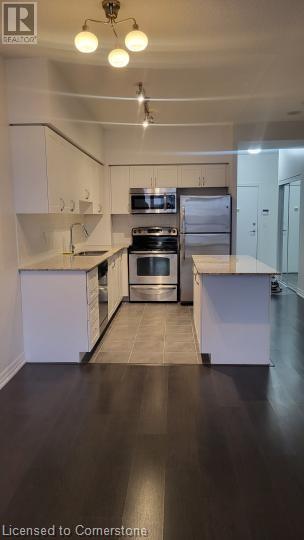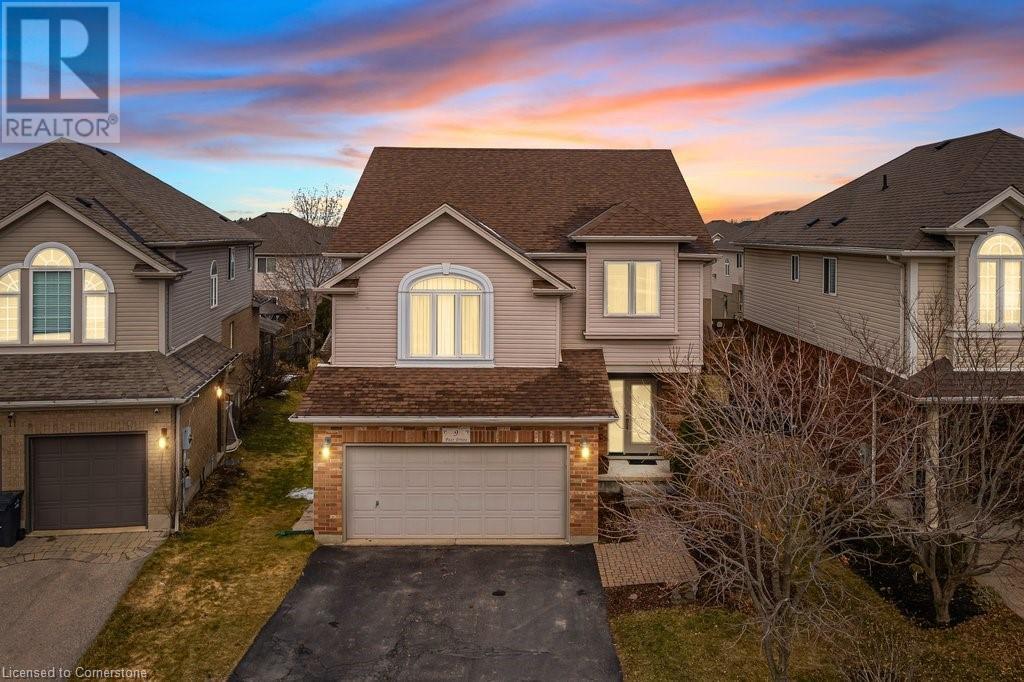199 Highview Avenue W
London, Ontario
Discover this beautifully maintained raised ranch in the heart of Norton Estates, a sought-after neighborhood known for its family-friendlyatmosphere and unbeatable convenience.This spacious 3+1 bedroom home offers the perfect balance of comfort and charm, with plenty ofroom for the whole family. The bright living room welcomes you in, featuring elegant French doors that open into a formal dining area, perfect forentertaining. The eat-in kitchen is ideal for casual meals and everyday gatherings. The finished lower level provides a cozy retreat, complete witha gas fireplace, an additional bedroom, a 3-piece bath, and a laundry area. Step outside and enjoy your own private backyard oasis! A large deck,fenced yard, and a beautiful gazebo offer the perfect space to relax or entertain guests. Additional Highlights include: Attached garage &premium stamped concrete driveway, Attic insulation upgraded to R50 (2015), Bathroom renovation (2018), New carpeting (2018), Gas fireplace(2019), and Updated windows. Prime Location with top-rated schools: Arthur Ford Public School & Saunders Secondary School. Convenientaccess to shopping, dining, and entertainment. Parks and green spaces nearby for outdoor recreation. Don't miss this incredible opportunity.Schedule your private viewing today! (id:49187)
8 Mcgill Street
Marmora And Lake (Marmora Ward), Ontario
Welcome to 8 McGill Street, in Marmora. This beautifully maintained 2-storey brick home is a true testament to pride of ownership, offering 4 spacious bedrooms, 2 updated bathrooms, and an abundance of living space perfect for growing families. Inside, you'll be captivated by the stunning hardwood floors, original trim, and thoughtfully updated kitchen and bathrooms. Storage is never an issue, with plenty of room throughout the home, with closets in every bedroom, and additional storage space in the basement. But it doesn't stop there outside, a 25' x 50' barn provides incredible versatility, ideal for storing vehicles, boats, or anything else you might need. Step into your private backyard oasis, set on just over half of an acre one of the largest lots in town! Unwind in the covered hot tub, host summer barbecues, or take a refreshing dip in the above-ground pool. Not to forget, the perfect front-porch to sip on your morning coffee. Plus, with a durable metal roof, you can enjoy peace of mind for years to come. Located just minutes from local shops, cafs, schools, and parks, this home also offers easy access to the Crowe River and Crowe Lake boat launch perfect for boating, fishing, and swimming. This is small-town living at its finest. Don't miss the opportunity to make this dream home yours! (id:49187)
4 Ferndale Avenue
Peterborough (Monaghan), Ontario
Welcome to this beautifully maintained raised brick bungalow, fully finished on both levels and offering two separate entrances with two driveways perfect for multi-generational living or potential rental income. Step inside to discover a warm and inviting layout, featuring an eat-in kitchen, large living room with hardwood flooring, three bedrooms , four piece bathroom and a gorgeous four-season sunroom that overlooks the expansive backyard ideal for relaxing or entertaining year-round. This one-owner home is situated in a prime west-end location, close to schools, shopping, and with easy access to the highway for a seamless commute. A fantastic opportunity in a sought-after neighborhood don't miss your chance to make this home yours! (id:49187)
26 Rickaby Street
Clarington (Bowmanville), Ontario
Welcome To This Beautifully Renovated 3+1 Bedroom, 4 Bathroom Home, Wonderfully Cared For & Move-in Ready! Located In A Highly Desirable Neighbourhood In North Bowmanville Known For Its Excellent Schools & Family Friendly Community. This Home Features Lots Of Updates Including Renovated Bathrooms (2024), New Flooring On Main (2022), New Fence (2022). Huge Eat In Kitchen With Lots Of Cupboards, Stainless Steel Appliances. Garage Access To Home. Walk Out To Deck & Pool Sized Yard. Spacious Primary Bedroom With 4 Piece Ensuite Including Walk In Shower. Double Sinks In Main Bath. An Additional Bedroom In The Basement Provides Ample Space For Family Or Guests. No Sidewalk & Driveway Parking For 4 Cars! Minutes From Great Schools, Shopping, Dining, Parks, 401 & 407 & All Amenities!! (id:49187)
307 - 20 William Roe Boulevard
Newmarket (Central Newmarket), Ontario
Large 3 Bedroom Condo in the heart of Newmarket. On Yonge transit line, Close to green space and shopping. Attached Floor Plan will showcase 1267 Square Feet, featuring 3 bedrooms with separate Pantry, Laundry Room and ensuite Storage Room. Western Exposure with 2 Balconies. Perfect for Families or empty nesters. Great Amenities Building even has a Wood Shop, Well run building with reasonable condo fees. (id:49187)
800 Ferndale Avenue
Fort Erie (334 - Crescent Park), Ontario
Welcome to this beautifully maintained 3-bedroom home located in the highly sought-after Crescent Park community in Fort Erie. Situated on a spacious double-wide lot, this single-owner home has been loved and cared for, offering a perfect blend of comfort and potential. Step inside to discover a well-designed layout with a large main-floor family room featuring a separate entrance and a convenient washroom, ideal for those seeking additional living space or the potential for an in-law suite. The home also boasts a finished basement complete with a spacious recreation room, a utility room, and plenty of crawl space storage for all your needs. An attached one-car garage provides easy access to the interior of the home, ensuring both comfort and convenience. Whether you are relaxing with family, entertaining guests, or looking for additional space to customize, this home has something for everyone. Don't miss out on this rare opportunity to own a well-loved and meticulously maintained property in the desirable Crescent Park neighborhood. This home is perfect for anyone looking for a comfortable and flexible living space in a prime location. (id:49187)
98 Shoreview Place Unit# 12
Stoney Creek, Ontario
This beautiful townhouse offers exceptional space and flexibility for entertaining, inside and out! The main level features stylish flooring throughout, with an open-concept kitchen and living room centered around a cozy fireplace. From the kitchen, step through sliding glass doors to a spacious patio/deck with gazebo. Upstairs, you’ll find three bedrooms, including a primary suite with its own private ensuite featuring a separate shower and soaker tub. An additional updated full bathroom for family or guests. For added convenience, the washer and dryer are located on the bedroom level. The fully finished lower level is bright, carpet-free, and recently updated. It includes a kitchenette, 3-piece bathroom, and ample room for an office, guest space, or additional entertaining area. Outside, enjoy a low-maintenance backyard with a large deck and privacy fencing—your own private retreat. Move-in ready and perfectly located near the lake with easy highway access and a brand new GO-Station, true commuters dream! (id:49187)
1940 Ironstone Road Unit# 424
Burlington, Ontario
Fabulous one bedroom plus den in uptown Burlington. Freshly painted and ready for your design. Features stainless steal appliances in kitchen, ensuite laundry, two washrooms including ensuite in the primary bedroom. Lots of building amenities, including 24 hour concierge and security party room, games room, theatre, gym and studio, large courtyard with barbecues. Close to shopping schools,public transit, minutes to major highways and go bus. (id:49187)
1967 Main Street W Unit# 6
Hamilton, Ontario
Peace and quite is found here. Welcome to 1967 Main St W at the border of Hamilton into Ancaster. With no neighbours in front or behind, you can enjoy the peaceful space either from the walk out lower level, or the private porch off the kitchen. The main living area is bright and open, featuring large windows and wood floors, a great place to enjoy company, or welcome the warmth of the morning sun. The lower level is not to be out done here, it is a great space to cozy up to a good book by the fire. The bedrooms are spacious and cozy, and offer ample storage. This community is ideal for those looking for a tranquil day to day life. Low cost of operation with 3 energy efficient heat pumps for heating and cooling this home. (id:49187)
9 Peer Drive
Guelph, Ontario
Spectacular finishes and meticulous attention to detail characterize this exquisite three-bedroom family home, situated in the affluent subdivision of Kortright Hills, Guelph, Ontario. Welcome to 9 Peer Drive, this property offers a luxurious lifestyle and has been completely renovated throughout. The main floor boasts an appealing open-concept floor plan featuring Maple hardwood flooring. The newly renovated kitchen includes a large island, granite countertops, stainless steel appliances, designer cabinetry, and a ceramic backsplash. The cozy living room, equipped with a gas fireplace, provides an ideal spot for relaxation and is adjacent to a spacious dining room. One level up offers a magnificent Great room with an oversized window that floods the space with natural light, an additional gas fireplace, custom cabinetry, and vaulted ceilings. The top floor comprises three remarkable bedrooms. The primary bedroom is exceptionally spacious and features a newly renovated ensuite bathroom with heated floors a luxurious tub and walk-in shower. The two additional bedrooms provide ample closet space and feature fresh broadloom throughout. An additional three-piece bathroom with a walk-in shower and freshly renovated laundry room completes the upper level. Enjoy entertaining family and friends in the spacious lower level recreation room, which offers ample room for both fun and relaxation. An additional brand-new two-piece bathroom and ample storage completes the interior of the home.Walk out to your private backyard seating area via the newly installed sliding door, which leads to an upper deck and an interlock patio below. Recent renovations include the complete main floor, all four bathrooms, the upstairs family room, laundry room, and more. This home is conveniently situated in close proximity to all amenities, excellent schools, parks, major highways, and more. This exquisite residence demands to be viewed to be fully appreciated. Schedule your private showing today! (id:49187)
31 Loneoak Crescent
Stoney Creek, Ontario
Welcome to this beautifully updated 4-level backsplit in one of Stoney Creek’s most sought-after, family-friendly neighborhoods. Designed for connection, comfort, and everyday living, this home is ready for you! The bright, open-concept main floor creates the perfect space for entertaining or keeping an eye on the little ones while making meals. Upstairs, you’ll find three spacious bedrooms and a 5-piece bathroom with ensuite privilege. The lower level features a generous family room with fireplace, perfect for movie nights, plus an additional bedroom or home office and a second 4-piece bathroom. Need more space? The fully finished basement offers a fantastic rec room and a laundry area with ample storage. Step outside to your private, quiet backyard, where there’s plenty of room for entertaining, relaxing, and letting the kids play. With great schools, daycares, parks, and amenities just minutes away, this home truly has it all. Recent updates include most windows replaced and AC (Fall 2024), & refreshed upstairs bathroom,. RSA (id:49187)
27 Turquoise Drive
Hamilton, Ontario
Turn-Key Family Home in Prime Hamilton Mountain Cul-de-sac! Welcome to this beautifully appointed 3 bedroom, 3.5 bathroom detached home with over 2000 sq ft of living space. Situated in a highly desirable, family-friendly neighbourhood on a quiet, safe, and sought-after cul-de-sac. Located within walking distance to excellent schools, parks, trails and transit. Easy access to all amenities and highways. The open concept floor plan is perfect for entertaining and family living. The heart of this home is its updated kitchen, boasting sleek quartz countertops, abundant cabinetry, and a stylish custom island. It's the ideal space for creating delicious meals and gathering with loved ones. The kitchen flows seamlessly into the spacious family room, featuring a stunning stone accent wall and park-like panoramic views. Step outside to your private backyard retreat, overlooking green-space, featuring a gorgeous new custom stone patio and professional landscaping. Back inside, head upstairs to the large primary suite with 4 pc ensuite bathroom including a soaker tub. The additional 2 bedrooms and 4 pc bathroom are all generous in size. Downstairs, the finished basement provides ample additional living space with a huge rec room ideal for a home theatre or games room, plus a separate den / home office, laundry room, 3 pc bathroom and lots of storage. Double garage equipped with an EV charger, inside entry and double wide driveway. Curb appeal is 10+ with brick exterior, concrete driveway and charming front porch. This exceptional home has been tastefully updated and meticulously maintained. Experience the charm and comfort of this Hamilton Mountain gem. Don't miss this opportunity to make it your own. (id:49187)












