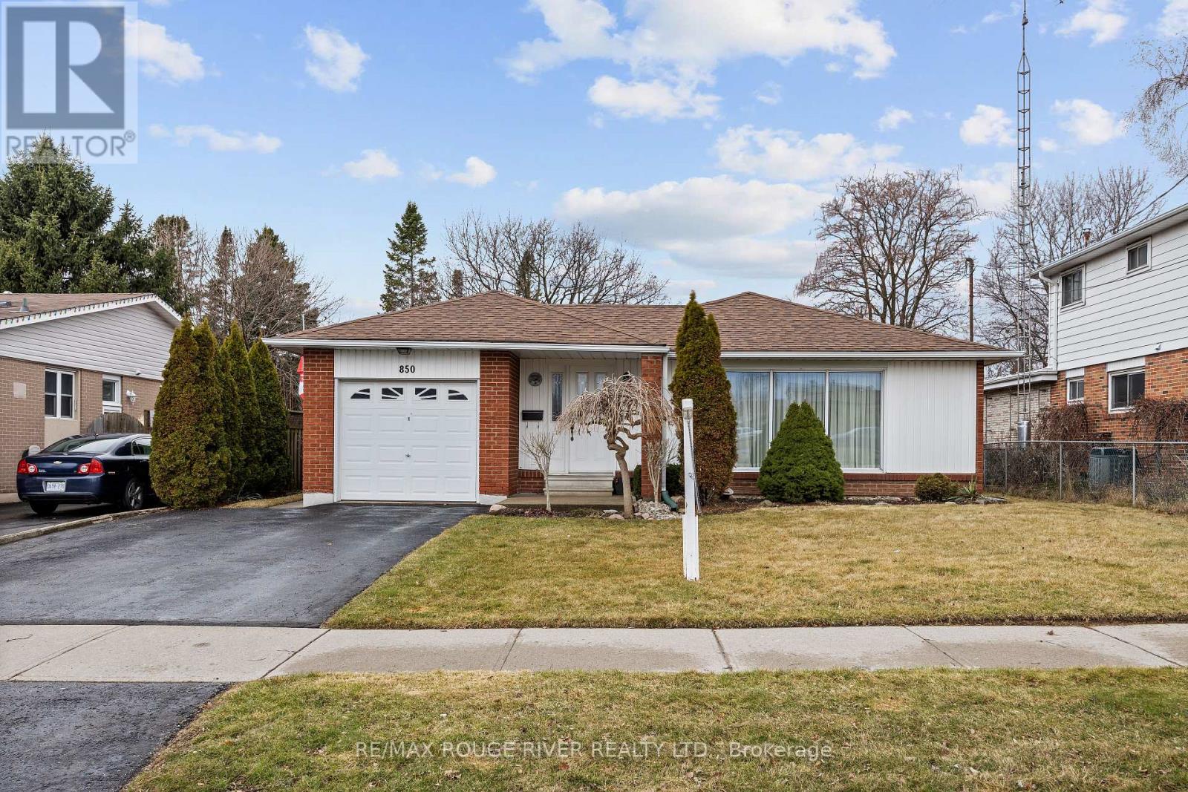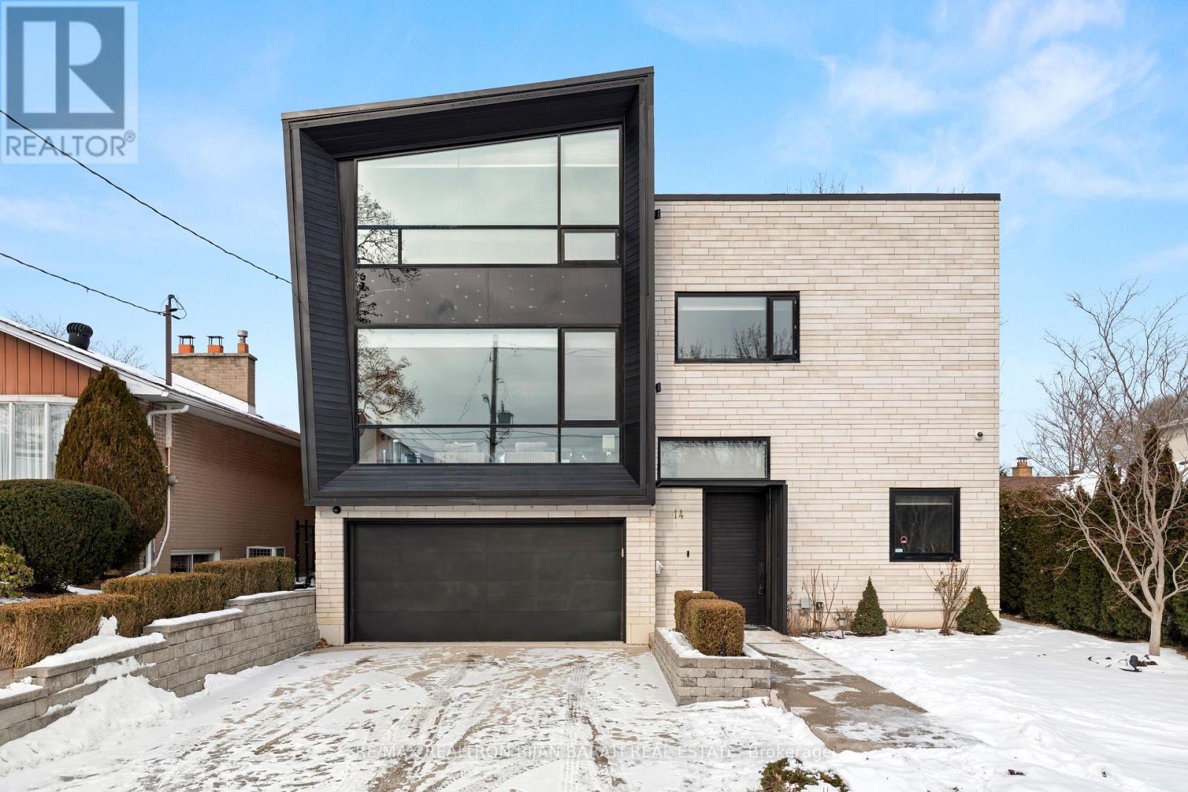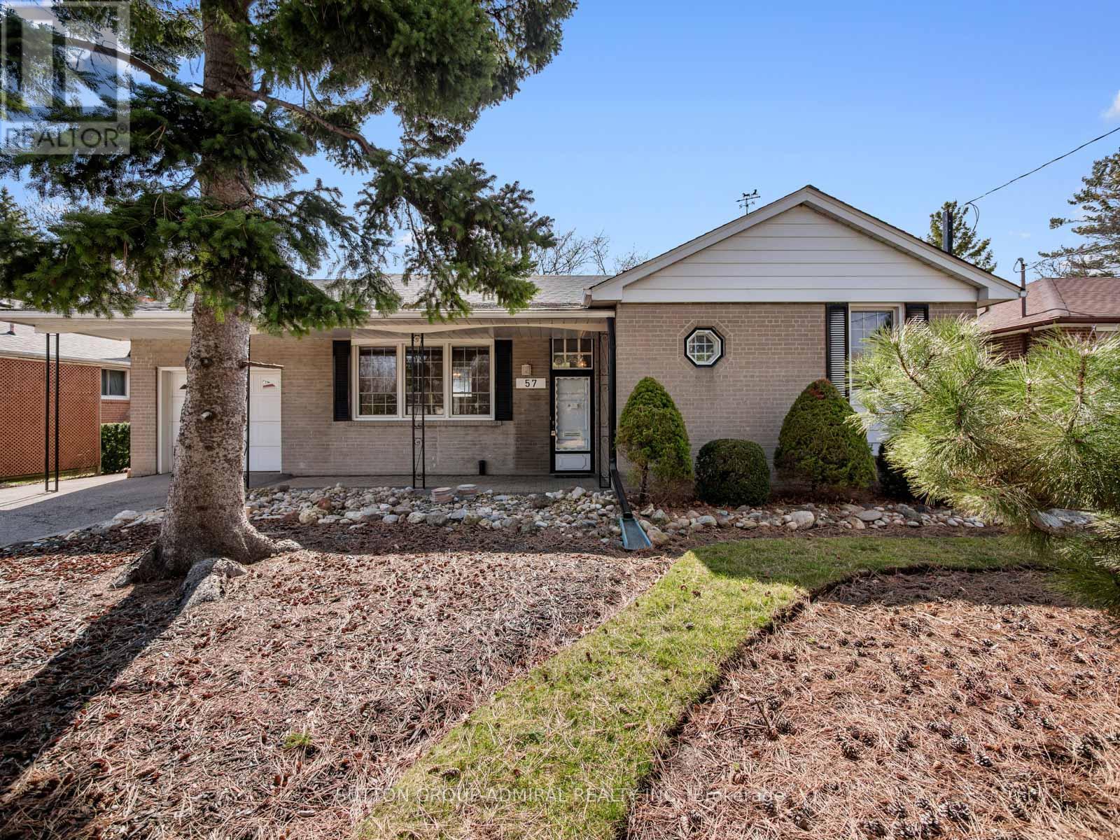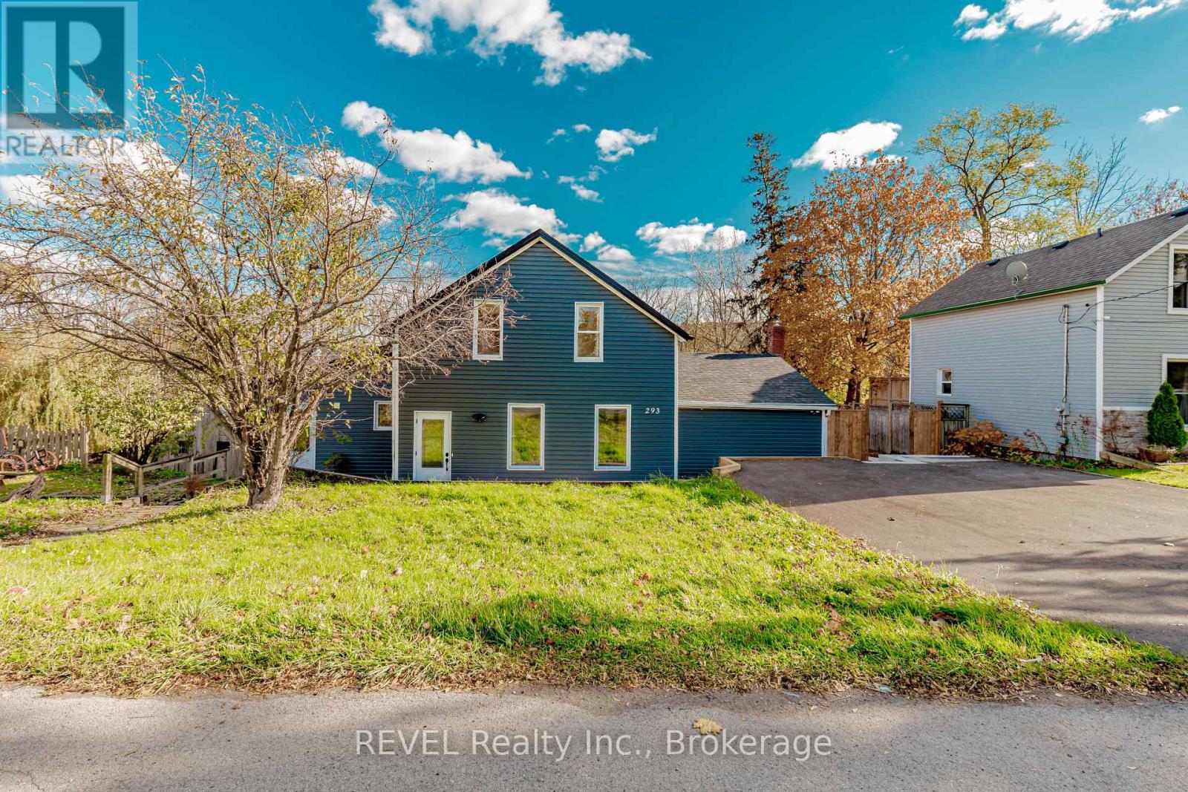850 West Shore Boulevard
Pickering (West Shore), Ontario
This Beautiful, Bright, Extra Large Bungalow has a rarely found family room addition! And it's very easy to create a separate entrance to the basement in this home. The spacious living and dining rooms have oversized windows and gorgeous hardwood floors. The modern, Eat-in kitchen overlooks the family room where the kids can watch TV and where you can get warm and comfy in front of the fireplace. You can relax on your back deck in your huge, fully enclosed backyard with lovely perennial gardens. The three good sized bedrooms all have the gorgeous hardwood and plenty of closet space. The basement has high ceilings and comes with an enormous rec room, games room and furnace room/workshop. The basement also has a convenient three-piece bathroom, and an enclosed laundry room. The single car garage and private double driveway provide parking for multiple vehicles. You will be amazed at how open and spacious this home feels. It's much bigger than it appears and it has so many possibilities! This is a fabulous home for families, retirees, entertaining and building beautiful lasting memories! This home is move-in ready and spotlessly clean! It's a short distance to the 401, Go train, shopping & Rec complex and is near bus routes, lake front trails and Schools (Public, Catholic and French Immersion!) (id:49187)
194 Sheldrake Boulevard
Toronto (Mount Pleasant East), Ontario
Welcome To This Newly Built Custom Home In Sherwood Park! The Main Floor Features An Open-Concept Design With Beautiful Coffered Ceilings Throughout, A Spacious Living And Dining Area, And A Contemporary Eat-In Kitchen Equipped With Custom Cabinets, Quartz Countertops And Backsplash. The Kitchen Opens To An Airy Family Room Complete With An Electric Fireplace, Custom Built-Ins, And A Walkout To The Balcony And Landscaped Yard. Upstairs, Discover Your Stunning Primary Suite Along With Three Additional Spacious Bedrooms. The Primary Suite Includes A Spa-Like Ensuite With Heated Floors And Wall-To-Wall Built-Ins. The Additional Bedrooms, Washrooms, And Upper Laundry Area Offer Ample Space, Allowing You The Freedom To Design And Furnish Each Room To Perfectly Suit Your Unique Tastes And Lifestyle. The Lower Level Features Soaring Ceilings And Offers A Gorgeous Rec Room With A Walk-Up To The Yard, A Nanny Suite, A Second Laundry Room With A Rough-In For A Washer And Dryer, And Plenty Of Storage Space. Located Just Steps Away From Summerhill Market And Sherwood Park, This Home Offers Close Proximity To The Yonge-Eglinton Strip, Which Features An Array Of Restaurants, Shops, And Entertainment Options. Additionally, You'll Enjoy Easy Access To Public Transit, Top-Ranked Toronto Public Schools, Parks, And More. This Home Is The Perfect Fit For Any Family! Do Not Pass This One Up! (id:49187)
69 Robina Avenue
Toronto (Oakwood Village), Ontario
This cherished home offers the perfect balance of comfort, functionality, and everyday convenience on a coveted street with friendly neighbours. The enclosed sunroom provides a warm and inviting entryway, a sweet place to unwind no matter the weather and handy for extra entry storage. The main floor boasts an open concept living room and dining room, featuring crown moulding and classic hardwood floors. The bright spacious eat-in kitchen features oak counters, ample cabinetry, heated floors and an addition that could be used as a main floor office or den with a convenient walk-out to a deck and the backyard. Enjoy a rare main floor laundry room for convenience. The second level features hardwood floors, 3 bright spacious bedrooms, each with closets and an updated 4 piece hallway bathroom. The basement features a large recreation area with pot lights, an updated 4-piece bathroom, another room, and a storage room (previously a laundry room). The walk-out to the backyard extends your living space, leading to the cedar deck ideal for summer barbecues and hosting. Licensed Front Pad Parking plus a detached garage via a mutual drive. This solidly built home was completely rewired and replumbed in 2006. Recent updates include windows and doors, Maibec cedar shingles, bathroom fixtures and stacked washer and dryer. This location is a walker's paradise (walk score 92)- just steps to lively Oakwood Village, nestled in a flourishing community. Ideally situated near St. Clair's shops, Wychwood Barns, public transit (numerous surface routes and easy access to subway), scenic parks, and an array of trendy cafes and restaurants. With it's inviting layout, thoughtful details, and fantastic location just a couple of minutes walk from St. Clair, this home is ready to welcome its next owners to years of comfort and memories. (id:49187)
154 Brighton Avenue
Toronto (Bathurst Manor), Ontario
Where Modern Sophistication Meets Timeless Comfort.Welcome to this stunning, updated, and meticulously maintained detached bungalow in the heart of Bathurst Manor, one of North York's most coveted neighbourhoods. Perfectly blending modern elegance with everyday functionality, this home is a sanctuary for those seeking style, comfort, and convenience.Step inside and be captivated by the sun-drenched living spaces, featuring large windows that invite natural light and gleaming hardwood floors that create a seamless flow throughout. The centerpiece is the chef-inspired kitchen, showcasing an oversized island perfect for entertaining, meal prep, or sharing lifes special moments.The primary suite offers a private retreat with a spa-like ensuite and a spacious walk-in closet designed for ultimate comfort. With 3+1 spacious bedrooms and 3 beautifully designed bathrooms, this home delivers the perfect balance of beauty and practicality.The fully finished basement is a standout feature, complete with a second kitchen, a large bedroom (easily convertible into two rooms), and a full 4-piece bathroom-perfect as a guest suite, income-generating apartment, or a versatile workspace.Outside, enjoy a private backyard oasis, ideal for hosting, relaxing, or enjoying all seasons.Located just minutes from Sheppard West Subway Station, Yorkdale Mall, top-rated schools like William Lyon Mackenzie Collegiate Institute, York University (less than 15 minutes by bus), and major highways, this home offers unparalleled access to city living and peaceful retreat alike.Your dream home awaits.Don't miss this exceptional opportunity (id:49187)
14 Windham Drive
Toronto (Bayview Village), Ontario
This California Interior Style Custom Home with Approx 5,300 Sq.Ft of Living Space In Heart of Remarkable Bayview Village Embodies A Seamless Blend of Modern Design and Timeless Elegance!This Beauty Features A Functional Unique Open Concept Layout Which Makes It Stand Out From Every Other House You Have Seen! 7" Wide Engineered Hardwood Floor, Led Potlights, Large Sized Windows, Smart Features, High-End Modern Millwork, Stunning Facade with Combination of Brick Veneer,Stucco and Natural Wood! A Huge Loft Style Family Room With Modern Wall Unit Includes Gas Fireplace, and Tall Windows Overlooks The Family Sized Composite Deck With An Automatic Awning Above, A Patio and A Deep Private Oasis Backyard With 127 Wrap Around Cedar Trees!! Sophisticated Sun-Filled 10' Ceiling Living Room Combined With Dining Room and Chef Inspired Kitchen Overlooks Family Room and Pool Sized Landscaped Backyard! Experience A Relaxed Lifestyle In A Luxury Modern Cottage In Heart Of The City!! Grand Foyer with 11 Feet Ceiling, Access to Library, Mudroom, and Garages! The Breathtaking Master Bedroom with Large Windows Includes A Fireplace, Custom-Designed W/I Closet & Skylight Above, Primary 7-Pc Ensuite with Double Rain Shower That Rivals A Luxury Spa! Split 3 Bedrooms: with Own Ensuite & Walk-in Closet Offer Plenty of Space for Family or Guests. Huge Finished Heated Floor Lower Level with 12' Ceiling Height Includes Great Room and Recreation Room With Wetbar, Separate Entrance Through The Side Patio, Home Theatre's Projector and Surround Sound Speakers, Walk-Out Through Your Sweeping Tall Sliding Doors To A 4-Seasons Outdoor HotTub, A Basement with Gym and 3-PC Bathroom, A Space For Sauna! All For Family Entertaining and Private Relaxation! 2 Laundries: Main and Second Floor! *Heated Floor Lower Level* Long Driveway With Poured Concrete and No Side Walk In Front! (id:49187)
57 Dukinfield Crescent
Toronto (Parkwoods-Donalda), Ontario
57 Dukinfield Cres is a delightful home nestled in the highly sought-after Parkwoods-Donalda community. This 3-bedroom, 2-bathroom residence boasts an open floor plan with gleaming hardwood floors and expansive windows that fill the home with natural light. The separate living and dining areas provide ample space for entertaining, while the kitchen features stainless steel appliances, a stylish backsplash, a new glass door, and a walkout to the large backyard. The main level has 3 generously sized bedrooms, including a 4-piece ensuite. The finished basement adds incredible versatility with a cozy gas fireplace with ceramic surround, a large recreational room with new oak flooring (installed 2 years ago), a 2-piece bath, and a built-in bar with storage. Decorative window bars enhance the basement windows. This home is well-maintained with numerous updates, including a roof with fibreglass shingles (6 years old), vinyl windows that open in for easy cleaning (7 years old), a high-efficiency furnace (installed in October 2022), and an AC unit (5 years old). The electrical panel was upgraded in 2023, and a new EV outlet was installed in the garage, which also has a built-in landing for summer furniture storage. Located close to schools, TTC, Oriole GO, parks, trails, Fairview Mall, and Shops at Don Mills, it offers easy access to highways 401, 404, and DVP just minutes from downtown! ***EXTRAS*** Listing contains virtually staged photos. (id:49187)
293 Four Mile Creek Road
Niagara-On-The-Lake (105 - St. Davids), Ontario
When opportunity knocks, you answer, this incredible investment opportunity ticks all three of the most important boxes in real estate; location, location, location. Right across the street from Ravine winery in the heart of Saint Davids this licensed B&B is full of potential and will easily cash flow. This renovated home offers 4 bedrooms and 4 bathrooms, with an open-concept design that seamlessly blends the living room, dining area, and kitchen. It also features a second kitchen, a sunken lower-level entertainment space and a cozy loft for added versatility. Upgrades include AC system, furnace, windows, siding, roof and deck, ensuring modern comfort and convenience. Whether you're seeking a perfect family home or an income-generating property, 293 Four Mile Creek delivers. Situated in a prime location, this home is just a short walk from local wineries, restaurants, the Lions Club, and tennis courts. Don't miss your chance to elevate your lifestyle in this remarkable setting. (id:49187)
339 Limoges Road
The Nation, Ontario
OPEN HOUSE Saturday April 12, 2-4pm. This stunning semi-detached bungalow offers a perfect blend of comfort and style in a desirable location. Step inside to a beautifully designed open-concept main level featuring a sun-filled living room, an inviting dining area, and a gorgeous kitchen with patio doors leading to the backyard. The main floor boasts two spacious bedrooms, a full bathroom with a relaxing corner tub and stand-up shower, and a convenient laundry space. The fully finished lower level expands your living space with a generous family room, an additional bedroom, a full bathroom, and ample storage, perfect for entertaining guests and for a growing family. Outside, enjoy the fully fenced spacious yard, complete with two storage sheds and a cozy firepit, ideal for outdoor gatherings. Nestled in a fantastic location close to amenities, this home is the perfect place to settle in and enjoy! Don't miss out, schedule your viewing today! (id:49187)
Side Split - 55 St Lawrence Place
London, Ontario
Welcome to 55 St. Lawrence Pl A Beautifully Maintained Side-Split in a Prime Location! Nestled on a private court and surrounded by mature trees, this stunning multi-level side-split sits on a spacious pie-shaped lot, offering both privacy and ample outdoor space. Located within walking distance to Sir Isaac Brock Public School, St. Jude Catholic Elementary, and shopping, this home is perfect for families. Inside, you'll find 3 bedrooms upstairs and an additional good size bedroom on the lower level, along with 3 full bathrooms ideal for growing families or multi-generational living. The bright and airy living area boasts newly updated flooring (2025) and a large front window (2024), allowing natural light to fill the space. The kitchen is equipped with stain steel appliances, a new stove (2022), while the backyard is an entertainers dream with a spacious deck (2019) and a cozy fire pit. The lower level offers a spacious family room with a beautifully updated fireplace and direct access to the backyard. Additionally, the basement features a separate entrance leading to the heated double garage and a second separate entrance to the garage, a perfect setup for extended family or potential rental opportunities. The driveway accommodates 4 cars with no sidewalk, ensuring plenty of parking space. Numerous updates include: New roof (2021) , Fascia boards & soffits (2021), Front porch & back door epoxy finish, Patio door (2019), Gazebo (2021), Furnace & AC (2018), Renovated lower-level bathroom (2021), Security cameras (2022), Upgraded 200-amp electrical panel, With quick access to Hwy 401 & 402, commuting is a breeze. This move-in-ready home in a highly sought-after neighborhood wont last long. Don't miss out schedule your viewing today! (id:49187)
2452 Leeds Crossing
London South (South U), Ontario
This stunning 4+1 bedroom, 3.5 bathroom home built by Richfield Custom Homes sits on a premium corner lot in a prime location just minutes from shopping, the highway, and a fantastic sports park! Thoughtfully upgraded throughout, this home offers 9-foot ceilings, oversized windows, engineered hardwood, and tile flooring on the main level.The spacious open-concept living area is warm and inviting, featuring a gas fireplace and a chefs kitchen with granite countertops, upgraded cabinetry, and a large walk-in pantry. A bonus room off the foyer provides the perfect space for a home office, sitting room, or formal dining area. The mudroom off the garage adds extra convenience for busy families.Upstairs, the primary suite is a private retreat with a walk-in closet and a spa-like ensuite featuring a freestanding tub, walk-in shower, and double vanity. Three additional spacious bedrooms offer flexibility for family and guests, while the main bathroom includes a double vanity with a separate toilet and shower area for added convenience. Second-floor laundry makes daily chores a breeze!The fully finished basement expands your living space with a fifth bedroom, full bathroom, and a large rec room perfect for a home gym, playroom, or media space.Step outside to the fully fenced backyard, where a deck off the dining area makes summer entertaining effortless. The sellers will truly miss their spacious kitchen, walk-in pantry, and luxurious primary suite. (id:49187)
12 - 3380 Singleton Avenue
London, Ontario
Welcome To 12-3380 Singleton Ave, This Stunning 1983 Sqft Residence Boasts 4 Bedrooms, 4 Bathrooms, A 2-Car Garage, And 2 Balconies Overlooking A Serene Park! The Open-Concept Kitchen Is Adorned With Beautiful Brown Cabinetry, A Pantry, A Spacious Breakfast Bar Island Featuring Waterfall Quartz Countertops, And A Walkout To A Sizable Balcony. The Great Room Extends To A Second Balcony, Providing A Picturesque View Of Westbury Park. The Upper Floor Is Equipped With A Convenient Laundry Area, Complete With A Washer And Dryer. The Master Bedroom Offers A Double-Door Closet And A Luxurious 4-Piece Ensuite With Exquisite Quartz Countertops. Two Additional Well-Proportioned Bedrooms Share A Main Bath Also Adorned With Quartz Countertops. High-Quality Tile And Upgraded Vinyl Plank Flooring Adorn The Entire Space. The Main Level Is Finished With A Large Window And Can Be Utilized As A Fourth Bedroom, Complemented By A 4-Piece Ensuite And Closet. Facing Westbury Park And In Close Proximity To Shopping And Schools, This Home Is A Perfect Blend Of Comfort And Convenience. (id:49187)
3.5 South Court Street W
Norwich (Norwich Town), Ontario
3.5 South Court Street West is an end unit with a private drive and increased privacy, a modern gem on a quiet street with prime location close to all of the community's features. This offering is calling first time buyers, down sizers, and commuters to surrrounding cities and towns or the ideal getaway for those working from home. This modern build offers high level workmanship floor to ceiling; including two bright and spacious bedrooms (one that could also funtion as a beautiful office), a luxurious four piece bathroom with connencted main lavel laundry, a modern build kitchen with quartz countertop and full suite of quality stainless steel appliances, an open concept living room, a long two car paved driveway with additonal private garage parking, engineered hardwood and porcelain tiled flooring throughout, and an aesthecially appealing exterior facade with brick, stone and modern black features. The beautifully finished staircase leads to an unfinished basement with the same square footage as the main level, offering so much potential for finishing as desired. With Buyer's option to hire the contractor who completed the work on the development to complete the basement with quality finsihes for an estimated cost of $18,000 to $23,000 including a legal third bedroom with proper egress window, a second bathroom (three piece bath), and a large living room/ family room (with option for kitchenette or full kitchen for increased price). The on demand gas hot water tank and gas barbeque connection at the brand new deck are even further offerings. (id:49187)












