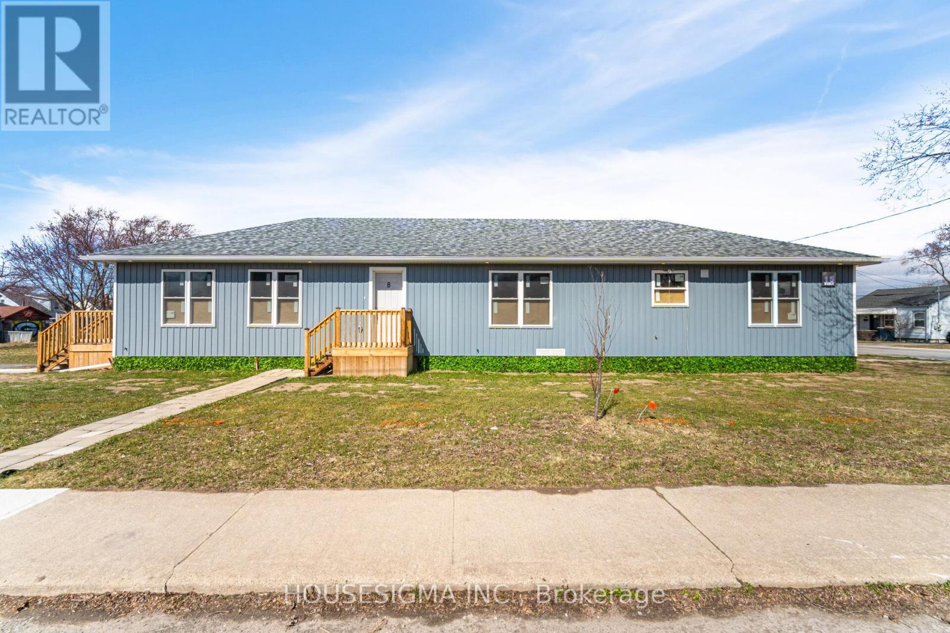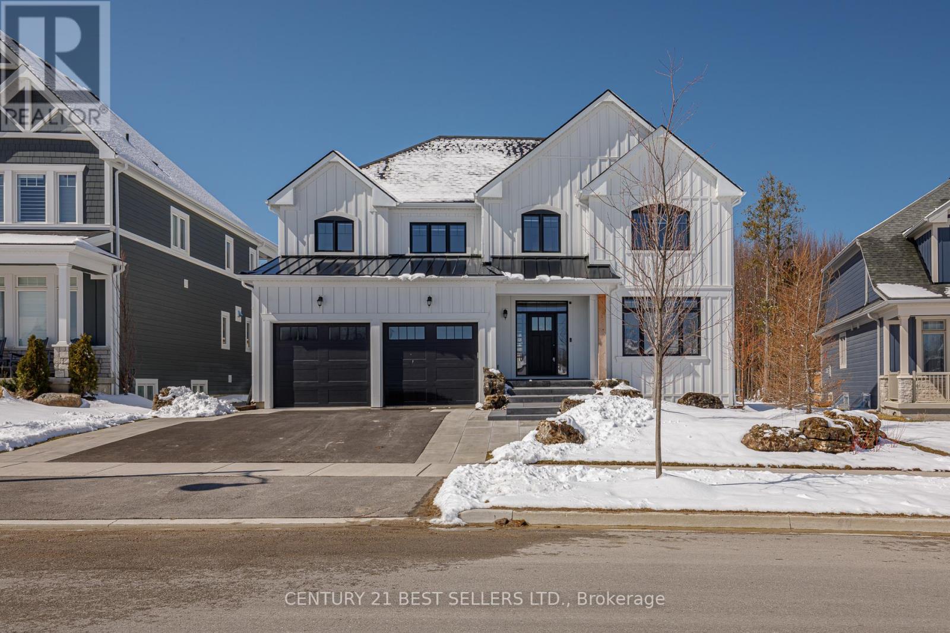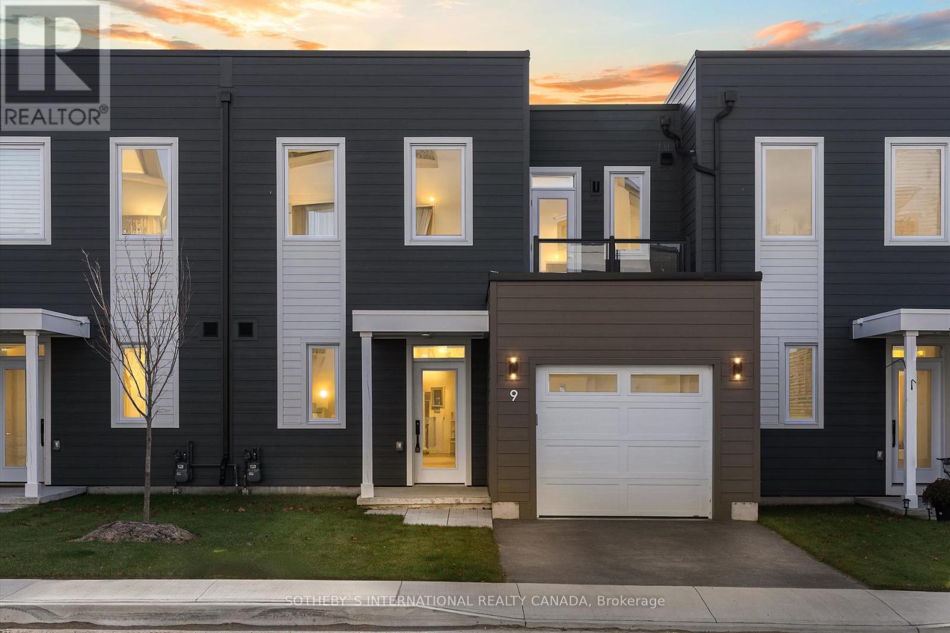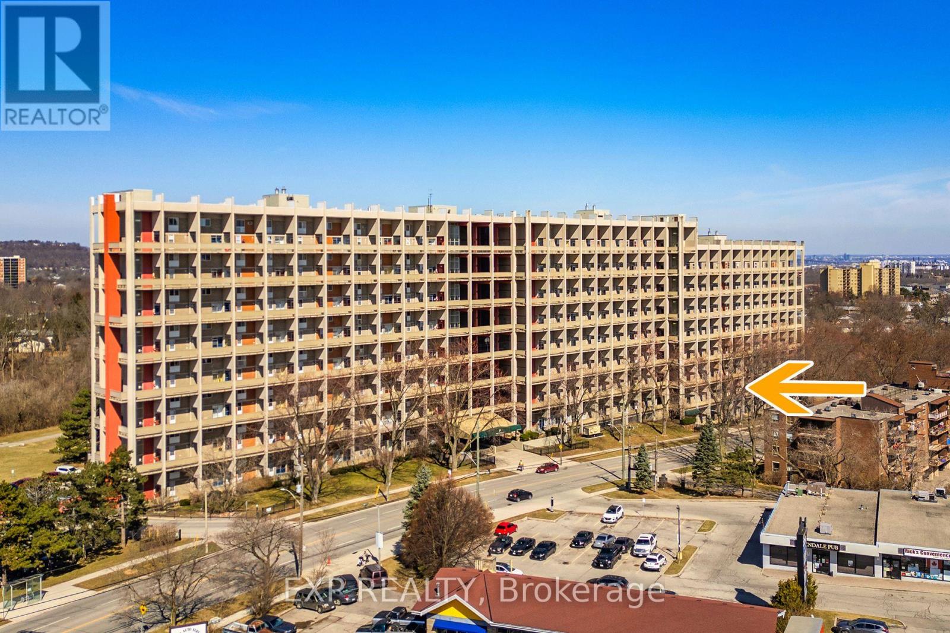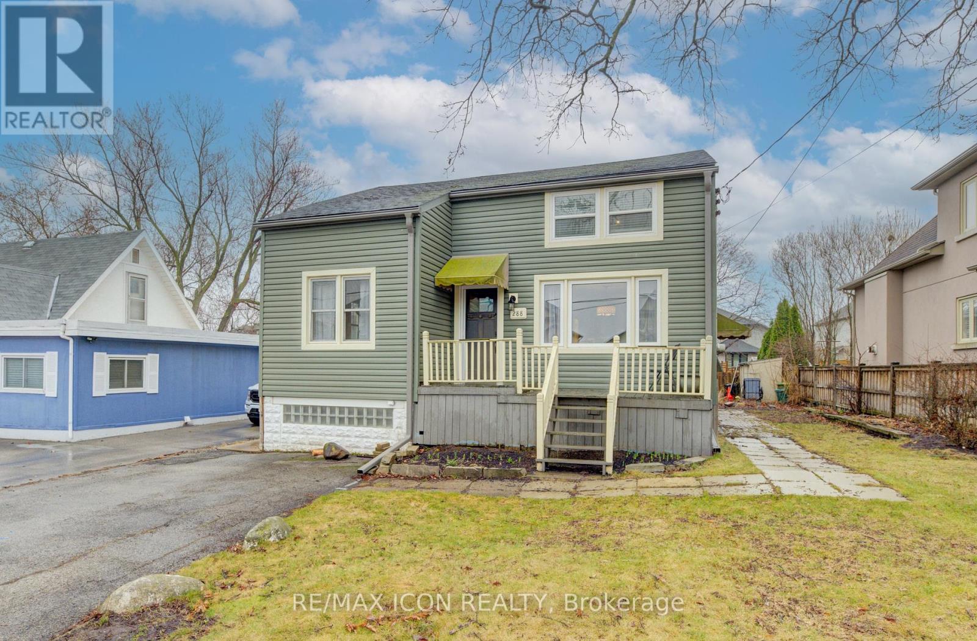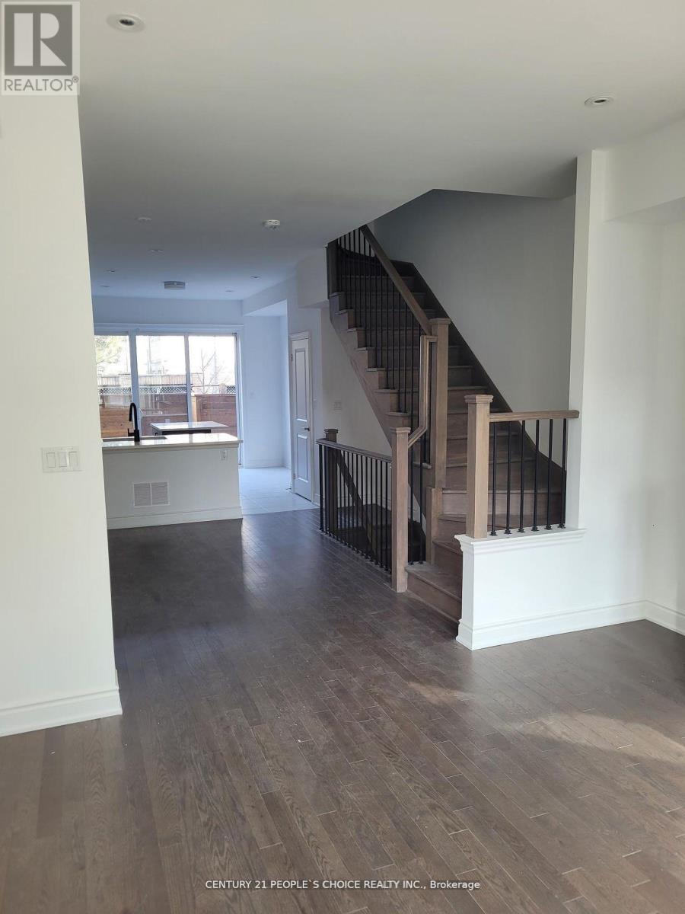15 Keele Street
St. Catharines (460 - Burleigh Hill), Ontario
Newly Built Side-by-Side Duplex Live & Invest! A rare opportunity to own a newly built side-by-side duplex, perfect for both living and generating rental income! Ideally situated just 4 minutes from Pen Centre, 8 minutes from Brock University, and 9 minutes from Niagara College and Premium Outlet, this property offers unmatched convenience in a prime location. Featuring two spacious units on the main level:3-bedroom, 2-washroom unit2-bedroom, 1-washroom unitThis home has been extended and rebuilt with city-approved plans and inspections, ensuring quality craftsmanship and peace of mind. Enjoy privacy with no neighbors on three sides, andtake advantage of the ample space available to build a future Garden Suite.A fantastic investment with two homes for the price of onedont miss out!All offers require 24 hours irrevocable as the seller is a shift worker. (id:49187)
112 Springside Crescent
Blue Mountains, Ontario
Welcome to 112 Springside Crescent in the exclusive Crestview Estates. This stunning custom-built masterpiece offers over 3,250 sqft of luxurious living space, featuring $300K in upgrades and a 7-foot extension to the home. Step into the breathtaking living area, where soaring 18-foot ceilings and a striking floor-to-ceiling fireplace create a dramatic focal point for any gathering. The anteroom, perfect for transitioning between exterior and interior spaces, offers ample room for storage and seating. The home is bathed in natural light pouring through expansive windows, making it an ideal space for entertaining.The open-concept main floor includes a spacious family room with impressive high ceilings, a gourmet kitchen with an oversized quartz island, soft-close cabinetry, and views of the great room with a cozy gas fireplace. The extended butlers pantry and second kitchen are perfect for hosting. A mudroom was conveniently designed for storing ski equipment and robes for the outside spa area. Upstairs, the primary suite features a Juliet balcony, a luxurious walk-in closet, and an en-suite with a walk-in shower and soaker tub. Two additional bedrooms, each with its own en-suite and walk-in closet, along with an office and upstairs laundry room complete the second level. The finished basement includes a family room, a versatile extra room, two opulent bathrooms with rainforest showers, and a home gym ideal for relaxation and staying active. Enjoy year-round outdoor privacy with no homes behind and a forested backdrop. The backyard oasis features an 8-person hot tub, firepit, patio area, a modern wifi-enabled wet/dry sauna with an attached hot yoga/spin room and an elevated tree house that can convert to a shed. Just a 7-min walk to the Village at Blue Mountain, this exquisite home offers the best of both luxury and location. (id:49187)
9 - 19b West Street
Kawartha Lakes (Fenelon Falls), Ontario
Seeking A Waterfront Community Lifestyle Without The Work? Welcome to the Fenelon Lakes Club For Maintenance Free Living. This Is The Last Builder Club Townhouse and Comes With Full New Builder Tarion Warranty and An Incredible 2.99% 2 Year Mortgage Rate. *Must Qualify. Over 1500 square feet of Beautiful Light Filled Living Space. A Great Kitchen With Quartz Counter-Tops, Gas Range & Stainless Steel Appliances. The Peninsula Breakfast Bar Has Seating For 3 Plus a Dining Area Overlooking a Spacious Living Room With Soaring 2 Story Ceiling and Large Gas Fireplace. Main Level Primary with 4 Piece Ensuite and Ample Closet Space. Main Floor Laundry, Powder Room and Direct Access to Your Garage. Access to Your Own Private Outdoor Living Space with Patio . The Best Part... The Grass and Lawns Are Watered For You and Room For Raised Bed Vegetable Garden or Potted Plants. Gorgeous Staircase Leads you To the Second Floor With Two Bedrooms, Den/Office , 4 piece bath with tub and Huge Walk In Closet. Luxury Vinyl Plank Flooring Throughout. There is a Second Floor Balcony Facing the Lake to Take In the Sunsets. Fenelon Lakes Club Sits on 4 Acres. Club House with Gym and Common Room, In-ground Pool, Tennis and Pickleball Plus an Exclusive Dock Area For Residents to Take in the Sunset and Swim in the Beautiful Waters of Cameron Lake. Amenities to be Completed Summer 2025. Walking Distance To the Town of Fenelon Falls With Great Shops, Restaurants. (id:49187)
160 Ivon Avenue
Hamilton (Normanhurst), Ontario
Big spacious detatched house in a peaceful and safe community. Brand new heating system, Air condition, flooring; Newkitchen top, board & sink and stove range etc; New painted walls ; Four bedrooms two washroom with potential extra two bedrooms and onewashroom in basement which was just renovated with brand new insulation, are good for big family or investment. Bus stop, highway,supermarket, schools etc are all around. (id:49187)
118 Banffshire Street
Kitchener, Ontario
Welcome to 118 Banffshire Street, a beautiful detached home in Kitcheners highly sought-after Huron Park neighborhood. With over 2,400 sq. ft. of thoughtfully designed living space, this residence seamlessly blends modern style with everyday comfort. Step inside to a bright, open-concept main floor thats perfect for both entertaining and daily living. Large windows fill the space with natural light, while the seamless flow between the living room, dining area, and gourmet kitchen creates a warm and inviting atmosphere. The kitchen is a chefs delight, featuring stainless steel appliances, plenty of countertop space, and a spacious islandideal for meal prep and gathering with family and friends. Upstairs, youll find three generously sized bedrooms, including a peaceful primary retreat, providing the perfect place to unwind at the end of the day. The legal basement suite adds exceptional versatility, featuring a 1-bedroom, 1-bathroom layout, separate laundry, and a rough-in for a kitchenette, making it ideal for multi-generational living. Outside, the private backyard is fully fenced and features a deck, creating an ideal space for summer BBQs and outdoor relaxation. Located just minutes from the scenic Huron Natural Area, top-rated schools, and essential amenities, this home offers the perfect balance of tranquility and convenience. With easy access to Highway 401, commuting is effortless. Dont miss this incredible opportunityschedule your private viewing today! (id:49187)
243 - 350 Quigley Road
Hamilton (Vincent), Ontario
Discover this lovely and well-maintained 3-bedroom, 1-bathroom, 2-level unit in the desirable Parkview Terrace community. Featuring a stylish color palette, decorative ceilings in the living and dining area, and a bright white kitchen with included appliances, this home offers both charm and functionality. Sliding doors lead to a private balcony overlooking green space and a scenic walking path. The pet-friendly building boasts fantastic amenities, including a community garden, children's play area, and meeting room -- perfect for families. With an exterior parking space, a locker for extra storage, and close proximity to the Redhill Expressway, this home is ideal for commuters seeking convenience and comfort. (id:49187)
288 Winona Road
Hamilton (Winona), Ontario
Charming and Spacious Family Home in Stoney Creek! Welcome to 288 Winona Road - a delightful, move-in-ready home offering comfort, style, and a fantastic layout perfect for family living. Nestled in the desirable Winona neighborhood, this property blends classic charm with practical features and spacious rooms to suit all your needs. Step inside and be greeted by bright, airy interiors with natural light flooding through large windows. The open-concept design flows seamlessly from the dining room to the living room - ideal for gatherings and cozy nights in. Accessibility has been thoughtfully incorporated into this home. An exterior elevator provides convenient access from outside, making entry to the home smooth and effortless. The side door is equipped with an accessible power button, ensuring easy entry for everyone. The fully accessible ensuite bathroom is another standout feature, boasting a spacious, stylish layout with a walk-in shower equipped with safety features. The expansive family room, with its high, vaulted ceilings and versatile space, offers ample room for lounging, working from home, or entertaining. Step outside to enjoy the inviting deck and fenced backyard - perfect for dining al fresco, gardening, or simply soaking up the fresh air. Located within walking distance to the renowned Winona Peach Festival, you can enjoy the vibrant community atmosphere and seasonal festivities just steps from your door. This prime location also offers easy access to parks, schools, shopping, dining, and major highways for seamless commuting. Whether you're a first-time homebuyer, investor, or looking for more space for your growing family, 288 Winona Road has everything you need and more. (id:49187)
510 Montrose Road
Quinte West (Sidney Ward), Ontario
This is an Ideal home for any family on a budget. This 3+2 bedroom, 1+1 bathroom centrally located bungalow has so much to offer. It was lovingly renovated over the last 6 years. The heart of the home is the kitchen which was completely remodelled with floor to ceiling cabinets (2020) and new flooring (2025). A new roof was installed in 2018, the basement flooring was replaced (2023-24), new upper shower flooring and tile (2024), and new washer (2022). To ensure that the home is both pretty and functional extra insulation was added in the attic and basement (2024), a new sump pump was installed in (2023), and the grading of the culvert was upgraded (2024), The back yard is supersized and fenced for your kids and dog to enjoy the outdoors in security. It is a walking distance from 2 parks and located in a family friendly neighbourhood. Situated in a sought-after community, minutes from shopping, hospitals, schools, golf, marina and recreation all within minutes of your front door. (id:49187)
663 Jane Street
Toronto (Rockcliffe-Smythe), Ontario
Welcome to this beautifully maintained home in the vibrant Rockcliffe-Smythe neighborhood! Offering a perfect blend of comfort and convenience, this property is ideal for families! Updated and Elegant 3 Bedroom, 2 Washroom Detached Home in a well-connected area! Sunroom in the front fills the home with natural light, warmth and cheer! Renovated Home Has Hardwood Floors and Pot Lights. Modern Kitchen W/ Stainless Steel Appliances, Tile Backsplash and Plenty of Storage! All Bedrooms Have Windows With Lots Of Sunshine! Tankless Water Heater & Dual Pump Invertor For Heating & Cooling System. Fully Finished Basement W/ Separate Entrance offers great Rental Income Potential! Big Backyard with Shed for Gardening, Entertaining, or a safe space for kids to Play! Steps away from parks, schools, and public transit! Close to Old Mill Station! A Must See !! (id:49187)
3453 Fourth Line
Oakville (1016 - Sh Sixteen Hollow), Ontario
Welcome to 3453 Fourth Line by Rose haven Homes, your perfect 3-bedroom 3-bath freehold townhome located in Oakville's most desired Glenorchy community. Step inside to high 9'ceilings and elegant hardwood floors on the main floor, and pot lights throughout both levels, leading outdoors to a fully-fenced backyard with manicured lawn, wood deck and gas BBQ line, perfect for gatherings. The open-concept kitchen features modern appliances, ample cabinet space with breakfast bar, quartz countertops & gas range. A living room complete with a gas fireplace. The second floor includes 3 spacious bedrooms, with the master suite boasting a walk-in closet and a luxurious 5-piece ensuite. A large guest bathroom and a conveniently located laundry room on the second level. Additional upgrades include EV charger, central vacuum, and owned hot water tank. Located in Oakville's Glenorchy community, this home is near top-rated schools, nature trails, golf courses, newly renovated sports complex, hospital and Highway 407. (id:49187)
5816 Greensboro Drive
Mississauga (Central Erin Mills), Ontario
AAA location In Heart Of Central Erin Mills , John Fraser/St Aloysius Gonzaga School Zone, Castlebridge PS(French immersion) * Right In Front Of Castlegreen Meadows Park! Best Snow Sledding and Tobogganing Hills in Peel Region!! 2770Sf. Entire home freshly painted! New ceramic tiles in main floor, new carpet on the stairs. Garage door(2025),Hot water tank(2025),Washer(2021),A/C(2021),Light Fixtures(2016). Kitchen Cabinetry Countertop(2016),Roof(2014),Awning(2015),Basement(2014) (id:49187)
177 - 60 Lunar Crescent
Mississauga (Streetsville), Ontario
Rare brand-new Luxury Executive Townhome is now available at Dunpar's newest development located in the heart of Streets ville, Mississauga. Steps from shopping, dining, entertainment. This gem includes over $80k of upgrades including hardwood throughout the house and a fireplace in the living room. Under mount kitchen sink, 9.6 ft smooth ceilings throughout, frameless glass shower enclosure and deep soaker tub in ensuite. The kitchen walkout balcony has water and a gas line for the BBQ and is water-pressure treated. Space 2-car parking garage and much more included (id:49187)

