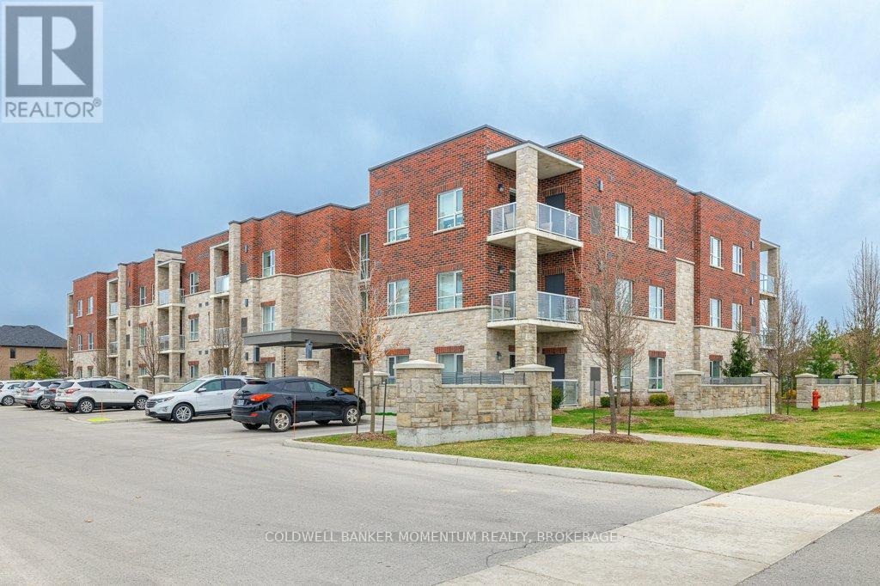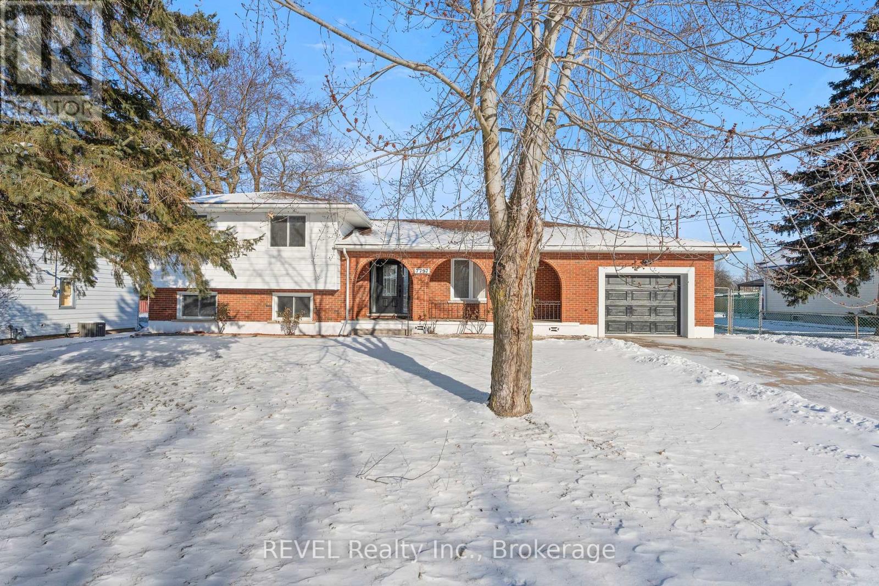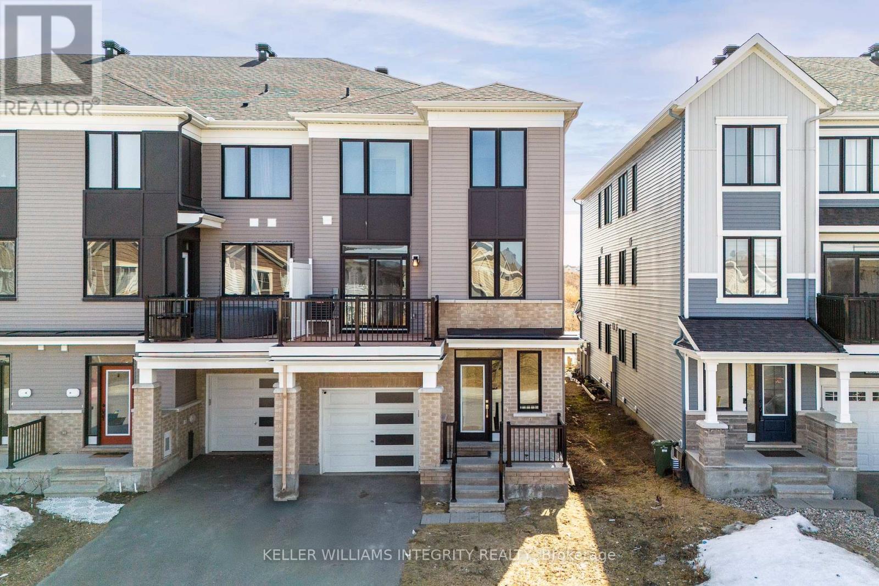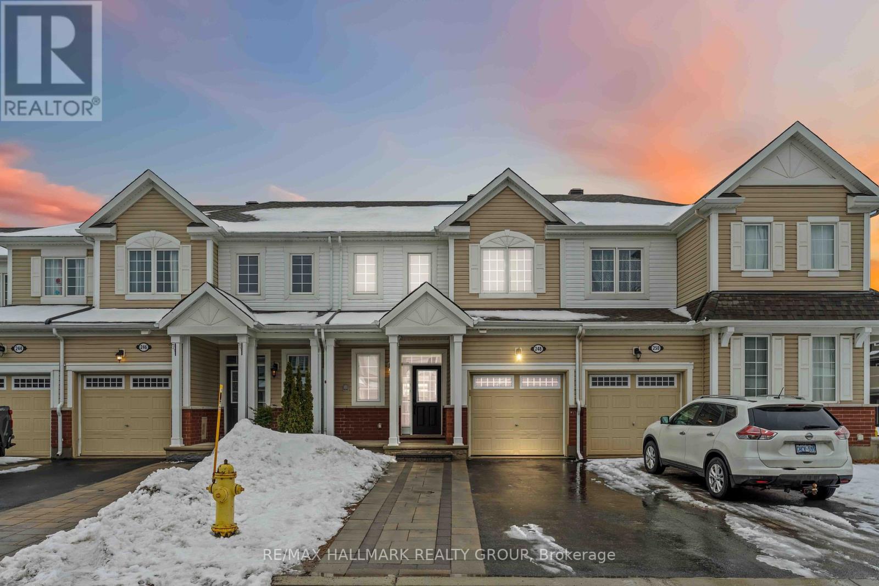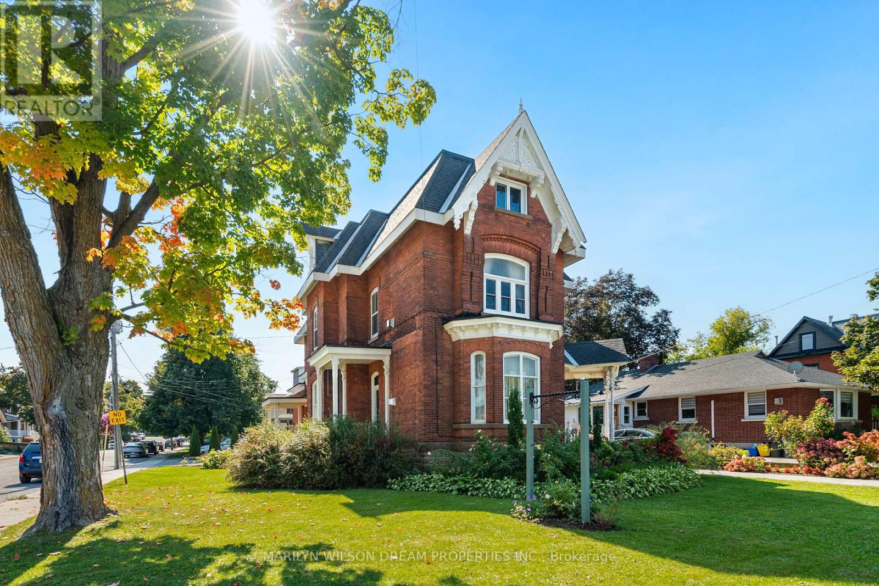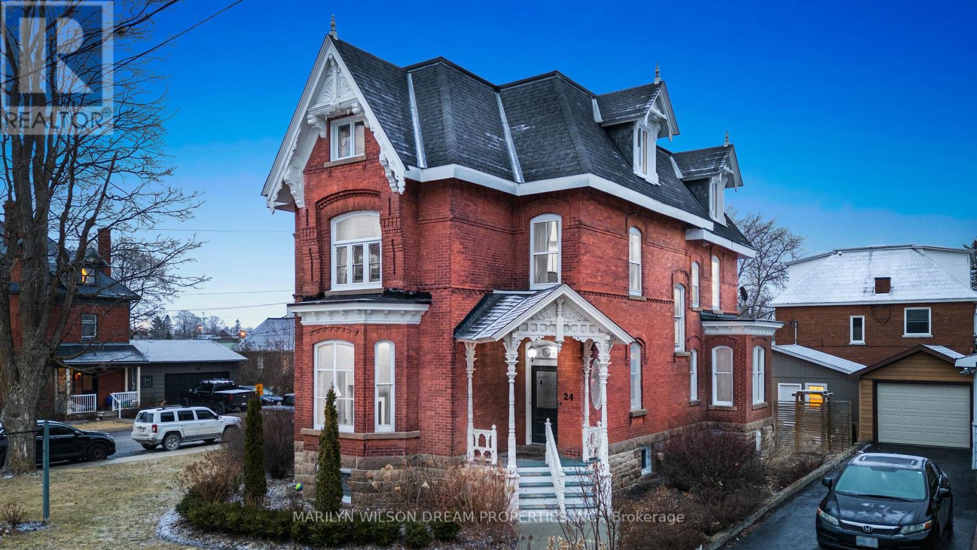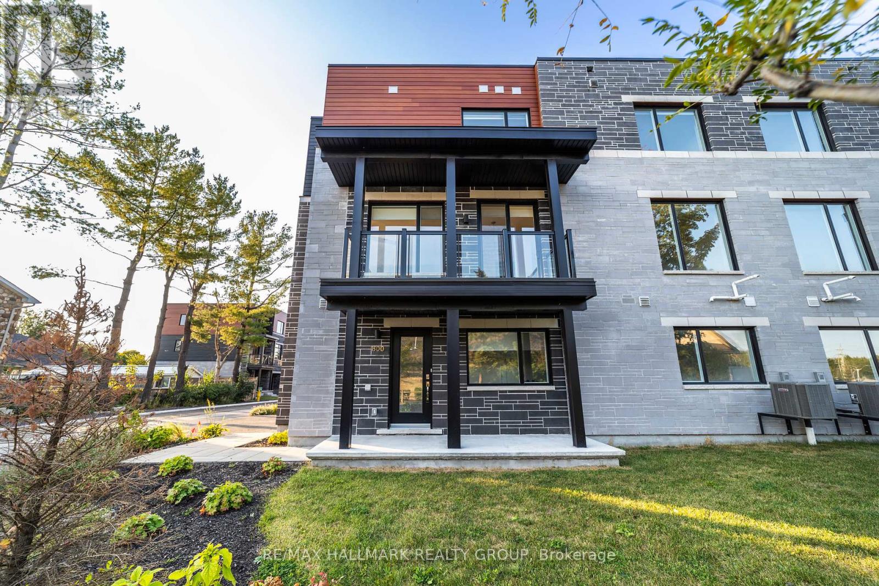460 Daytona Drive
Fort Erie (334 - Crescent Park), Ontario
Great Crescent Park location for this 2 bed + loft home, with a short walk to the beaches on Lake Erie. This home is a handyman special presenting an excellent opportunity for those looking to invest in a property with potential. Some great features are the soaring ceiling in living room, new furnace (2024) new A/C (2024) new Hot Water on demand, roof (2022). Close to Friendship Trail for walking/biking, schools, and all amenities. (id:49187)
101 - 529 South Pelham Road
Welland (770 - West Welland), Ontario
Welcome to your new home! Experience the perfect blend of sophisticated elegance and modern amenities at Mapleview Terrace Condominiums. This 2-bedroom, 2-bathroom main-floor apartment spans nearly 1050 sq ft. with 9' ceilings. Thoughtfully designed, the unit features a spacious primary bedroom with a walk-in closet and a 4-piece ensuite, an open-concept living area, and a bright, inviting kitchen with sleek finishes, plenty of storage room and stainless steel appliances. Enjoy the convenience of in-suite laundry with an extra sink, a versatile second bedroom, another full bathroom, and a home office that is currently used as a storage room. Step outside to your private balcony, perfect for outdoor relaxation, with access to the mechanical room. Additional perks include a basement locker for extra storage and a designated parking spot near the entrance. Residents also have access to a social room with a full kitchen. This energy-efficient building guarantees exceptional comfort. Located in a well-managed community in Welland, across from Maple Park, this suite offers a maintenance-free lifestyle. (id:49187)
11 - 88 Lakeport Road
St. Catharines (438 - Port Dalhousie), Ontario
Beautiful waterfront, end-unit, bungalow townhome located in the highly sought after enclave 'On The Henley'. With panoramic views of Martindale Pond you can enjoy sunsets year-round all from the comfort of your open concept home. High ceilings and wall-to-wall windows with french doors out to main floor balcony adorn the rear of the main floor allowing an abundance of natural light throughout the living room, dining room and kitchen. A gas fireplace with 55" TV above grace one wall and are flanked by built in cabinets and shelves to each side. All the main floor ceramic tile floors are heated and the windows are covered by remote controlled power blinds. The impressive kitchen has built in appliances and floor-to-ceiling cabinetry with a large island. Along side is a built in Buffet/Coffee bar. The main floor also offers a sizeable master bedroom with a large ensuite bathroom including a huge glassed in steam shower, heated floors and heated towel bar, double sinks, soaker tub and a large closet. Finishing off the main floor is a two piece powder room and a sitting room at the front of the home. The lower level has a very large family room with the same wall to wall windows at the back with loads of natural light and the same captivating waterfront view as upstairs. French doors provide a walk-out to a sizeable and private rear, partially covered, composite deck. There are two spacious bedrooms divided by another shared 4 piece bath with separate shower and tub. Impressive laundry room with lots of storage, counter space and additional sink. Attached two car garage w/roughed in electric car hook up rounds out this spectacular home. Close to restaurants, shopping, golfing, schools, highway, beach, marina and more. (id:49187)
7797 Mulhern Street
Niagara Falls (213 - Ascot), Ontario
This meticulously maintained and updated side-split home boasts over $75,000 in recent upgrades and over 2200 sqft of finished living space. The heart of the home is the brand new Artcraft kitchen, featuring stunning custom cabinetry, under-cabinet LED lighting, and stylish new light fixtures. The main level is bathed in natural light, creating an inviting atmosphere throughout. The home offers three good-sized bedrooms on the upper level, along with a fully renovated Artcraft main bathroom. The spacious lower level family room with a wood-burning fireplace is perfect for cozy nights in, and a separate entrance from the rear yard provides convenient access to the lower levels. The finished basement includes a 3-piece bathroom and additional living space. Set on a large 75x150 ft lot, the home features a fully fenced yard with a wooden rear deck off the kitchen ideal for outdoor entertaining. Recent updates include a brand new front door, freshly painted interior, newer hardwood flooring, and windows and roof that are only 15 years old. The oversize concrete driveway with a single-car garage offers parking for up to 5 cars, ensuring ample space for guests or family. With careful attention to detail, this home is move-in ready and offers an ideal blend of comfort, style, and convenience. (id:49187)
7925 Resolute Way
Ottawa, Ontario
Discover your own slice of paradise in this stunning custom log home, nestled on a serene, approximately 2-acre lot in the heart of the Ottawa countryside. As you enter, you'll be welcomed by a spacious foyer that flows into the expansive great room, where natural light spills across the hardwood floors and a cozy wood-burning fireplace adds warmth and charm. The large harvest table is perfect for gatherings, making this home ideal for entertaining year-round. Step into the spectacular 3-season sunroom, offering panoramic views of the lush backyard, complete with a hot tub, bonfire area, and walking trails surrounded by mature trees perfect for relaxing or outdoor adventures. The chef-inspired kitchen is a true centre piece, featuring dual islands, modern stainless steel appliances, and exposed beams that enhance the rustic charm of this country home. A conveniently located mudroom with laundry facilities and a walk-in closet ensures plenty of storage and organization.Upstairs, you'll find two generously-sized bedrooms, while the primary suite is a luxurious retreat, complete with soaring cathedral ceilings and a spacious walk-in closet. Outside, the property is beautifully landscaped and includes a dream garage, adding both functionality and aesthetic appeal. Enjoy the peace and privacy of rural living while being just a short drive from Greely's amenities and the vibrant city of Ottawa. This is country living at its finest don't miss your chance to make it yours! Freshly painted upstairs. 100k In Ground Pool and Landscaping completed Summer 2023 (id:49187)
397 Lime Kiln Road
Horton, Ontario
Pride of ownership shines in this custom-built 2022 bungalow, crafted to last with Nudura ICF construction from the foundation footings to the roof trusses. Practically brand new, this stunning home offers an open-concept main floor with 3 bedrooms and 2 full baths, featuring modern black hardware and sleek bathroom fixtures throughout. The primary suite boasts two closets and an ensuite with additional storage, while main-floor laundry hook-up adds extra convenience.The spacious kitchen is a dream, featuring beautiful stainless steel appliances and an oversized kitchen island, perfect for morning breakfasts, family gatherings, and entertaining.The bright, nearly completed lower level is filled with natural light from oversized windows, offering extra-high ceilings and a framed-in bathroom, ready for finishing. With room for additional bedrooms, a family room, an office, or a home gym, the possibilities are endless.The spacious, insulated, and drywalled 2-car garage provides ample storage, while the covered deck off the kitchen is ideal for enjoying a book or morning coffee and perfect for year-round BBQing. Gather around the custom-built log benches by the fire pit, surrounded by mature trees and the peaceful sights and sounds of nature.Nestled on a quiet country road, this home is just minutes from downtown Renfrew with its charming bakeries, restaurants, and shops, and only a short 10-minute drive to Burnstown Beach. Plus, its just a short drive to Highway 17 for easy commuting. (id:49187)
606 Bellatrix Walk
Ottawa, Ontario
This stunning, 4-bedroom corner unit offers modern living with exceptional design and convenience. The main floor features a spacious foyer with built-in shelving, connecting to the garage, basement, and a private 4th bedroom with its own en-suite ideal for guests or a home office. On the second floor, enjoy a bright and open-concept layout with 9 ceilings, a separate dining area, and a living room with balcony access. The modern kitchen boasts a breakfast bar, stainless steel appliances, a sleek backsplash, and a built-in pantry. The third floor offers three sun-filled bedrooms, with the primary suite featuring a walk-in closet and direct access to the main bathroom. Situated in a prime location with no front neighbors and directly across from a park, this home is within walking distance to top-rated schools, public transit, nature trails, and the Minto Rec Centre, with easy highway access and nearby amenities. Flooring includes tile, laminate, and wall-to-wall carpet. (id:49187)
100 Black Maple Private
Ottawa, Ontario
When Uniform Developments creates an idyllic existence for families and residents of all kinds, it's no wonder this private community is so treasured. This private cul-de-sac in Rockcliffe Village offers tranquility and space in an unbeatable location. Minutes to Global Affairs, Parliament and the city's business district, plus excellent schools. Enjoy independent shops and restaurants at your doorstep - Beechwood Village is a treat. Within, stunning and beautifully maintained interiors feature timeless finishes like chrome, hardwood, ceramic and quartz. Unparalleled design yields family-ready and entertaining-centric proportions - a perfect mix of private and social spaces. Corner windows, soaring ceilings, private terraces - the result is chic and light-filled. Fourth bedroom and 3 piece bath in the basement. Know that your family is experiencing the best while nearby amenities satisfy all needs. Bike paths, parks, the Gatineau Hills - you're at the centre of it all. Don't wait - make an appointment today! (id:49187)
248 Willow Aster Circle
Ottawa, Ontario
Welcome to 248 Willow Aster Circle, a stunning freehold townhouse offering comfort, style, and is conveniently located close to many amenities. The open-concept floor plan creates a seamless flow between the living room, dining area, and kitchen. The living room is cozy yet spacious, ideal for relaxing or hosting gatherings, while the dining area offers a perfect space for family meals or entertaining guests. The upper level is spacious offering three generously sized bedrooms, each designed with comfort in mind. With ample closet space and large windows that allow natural light to fill each room, these bedrooms offer a relaxing sanctuary for every family member. The 2nd floor includes two full bathrooms. The primary bedroom boasts a luxurious ensuite complete with double vanities, a soaking tub, and a separate shower. In addition to the wonderful main living spaces, the fully finished basement adds even more value to this home. This versatile area includes an extra bedroom and a full bathroom, making it ideal for guests, in-laws, or as a private retreat for older children or extended family. The finished basement can also be used as a media room, home office, or playroom, offering limitless possibilities to suit your lifestyle. Step outside to the private fully fenced backyard, perfect for relaxing or hosting outdoor gatherings. Located in family-friendly neighborhood just minutes from a wide range of amenities, including top-rated schools, parks, shopping centers, and dining options. (id:49187)
24 Lake Avenue W
Carleton Place, Ontario
Welcome to 24 Lake Avenue West, an extraordinary Victorian masterpiece in the heart of Carleton Place. Built in 1895, this 3 story architectural gem has long been a beacon of character and craftsmanship. Most recently, it housed the beloved Pickle Dish quilt shop, a cherished local store, known for its welcoming spirit. Set on a 47x120ft lot, zoned R2 allows for residential with a commercial unit, this property offers incredible versatility. Use it as a grand personal residence, a commercial space, or possibly rezone to allow multi-unit rental with up to three separate units. The options are endless, from a home office to multigenerational living. A victorian story of heritage and possibility, the high-pitched roof, intricate red brickwork, and ornate gable trim are just the beginning. Step inside & marvel at the 11-foot ceilings on the main floor, original stained glass windows & elegant decorative trim. Ideal for a boutique shop, studio, professional office, or a charming retail presence & ready to support your entrepreneurial vision.The second floor opens up to residential elegance, with a beautifully renovated kitchen, spacious living & dining room, a full bathroom and a comfortable bedroom.The third floor is a tranquil escape with a versatile living room, bedroom and a luxurious primary bedroom with walkin & ensuite with heated ceramic floors, a glass shower, & tub. Outside a enjoy a coffee on the covered porch, or the backyard courtyard with a pea stone patio, perfect for quiet reflection or social gatherings. Located just off Bridge Street in Carleton Place, voted the best small town in the Ottawa area in 2024, this property is perfectly positioned to enjoy the town's unique shops, cozy cafes, beach, splash pad, and picnic areas.Whether you envision a thriving business, a multi-generational family home, or a residence that blends the best of both worlds, this iconic Victorian estate is ready to be transformed into your vision. (id:49187)
24 Lake Avenue W
Carleton Place, Ontario
Welcome to 24 Lake Avenue West, an extraordinary Victorian masterpiece in the heart of Carleton Place. Built in 1895, this 3 story architectural gem has long been a beacon of character and craftsmanship. Most recently, it housed the beloved Pickle Dish quilt shop, a cherished local store, known for its welcoming spirit. Set on a 47x120ft lot, zoned R2 allows for residential with a commercial unit, this property offers incredible versatility. Use it as a grand personal residence, a commercial space, or possibly rezone to allow multi-unit rental with up to three separate units. The options are endless, from a home office to multigenerational living. A victorian story of heritage and possibility, the high-pitched roof, intricate red brickwork, and ornate gable trim are just the beginning. Step inside & marvel at the 11-foot ceilings on the main floor, original stained glass windows & elegant decorative trim. Ideal for a boutique shop, studio, professional office, or a charming retail presence & ready to support your entrepreneurial vision.The second floor opens up to residential elegance, with a beautifully renovated kitchen, spacious living & dining room, a full bathroom and a comfortable bedroom.The third floor is a tranquil escape with a versatile living room, bedroom and a luxurious primary bedroom with walkin & ensuite with heated ceramic floors, a glass shower, & tub. Outside a enjoy a coffee on the covered porch, or the backyard courtyard with a pea stone patio, perfect for quiet reflection or social gatherings. Located just off Bridge Street in Carleton Place, voted the best small town in the Ottawa area in 2024, this property is perfectly positioned to enjoy the town's unique shops, cozy cafes, beach, splash pad, and picnic areas.Whether you envision a thriving business, a multi-generational family home, or a residence that blends the best of both worlds, this iconic Victorian estate is ready to be transformed into your vision. (id:49187)
800 Star
Ottawa, Ontario
Sleek, Sun-Filled End-Unit Designed for Entertainers. Discover a bright and spacious south-facing end-unit townhome that blends upscale design with effortless comfort. Perfect for those who love to entertain. With 4 bedrooms, 4 bathrooms and over 1,730 sq ft of beautifully curated space, this home is a true standout. Bathed in natural light from sunrise to sunset, the open-concept main floor flows seamlessly from a stylish kitchen to dining and living spaces. Ideal for hosting cocktails, dinner parties or cozy nights in. Step outside to a generous yard with southern exposure, where you can create your dream outdoor lounge or garden retreat. No carpet here, only rich hardwood and sleek ceramic tile for a modern, low-maintenance lifestyle. The spacious primary suite offers a private escape, complete with a full ensuite and plenty of room to unwind.Located in a calm, quiet neighbourhood that feels tucked away yet just steps from the new T&T Supermarket and an 800m stroll to Starbucks, Farm Boy and a variety of restaurants and shops. Everything you need, right where you want it. If you are looking for a space to host, room to grow and peace to recharge... this home delivers it all. (id:49187)


