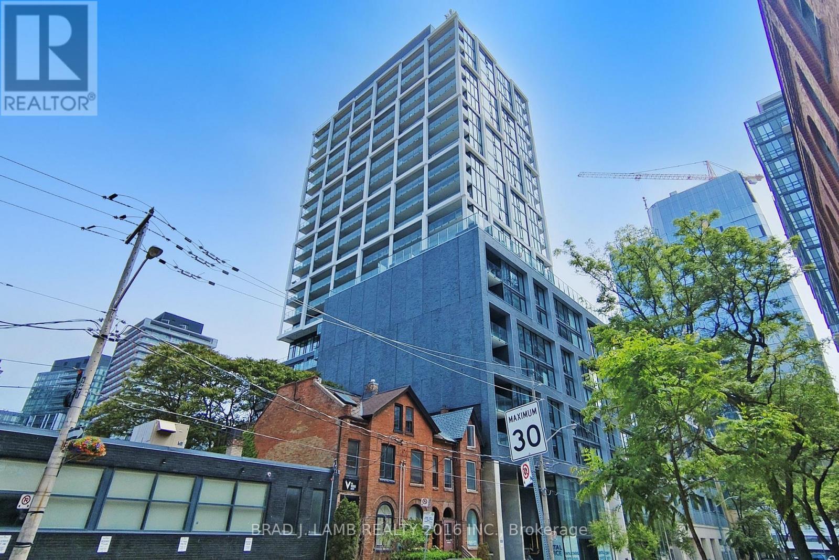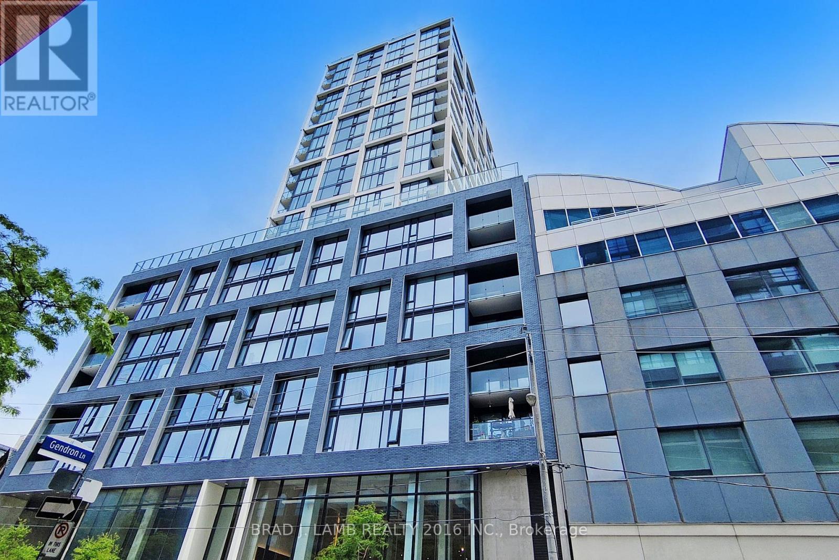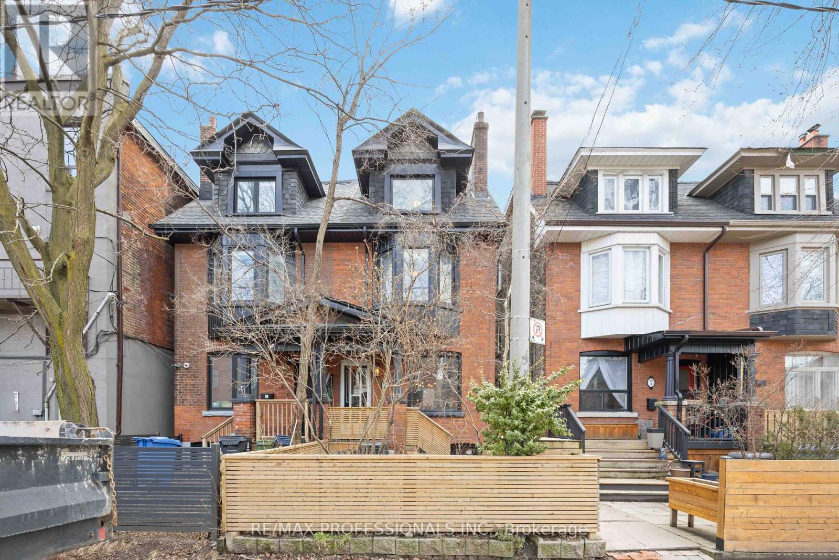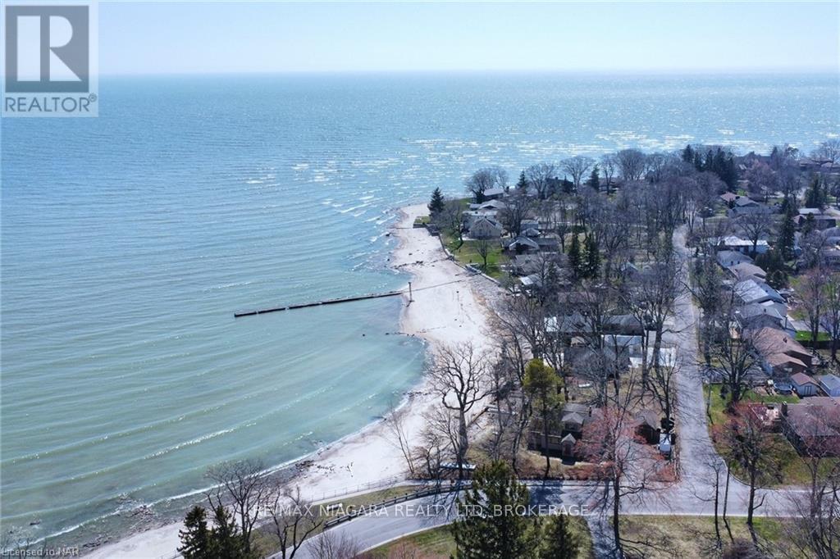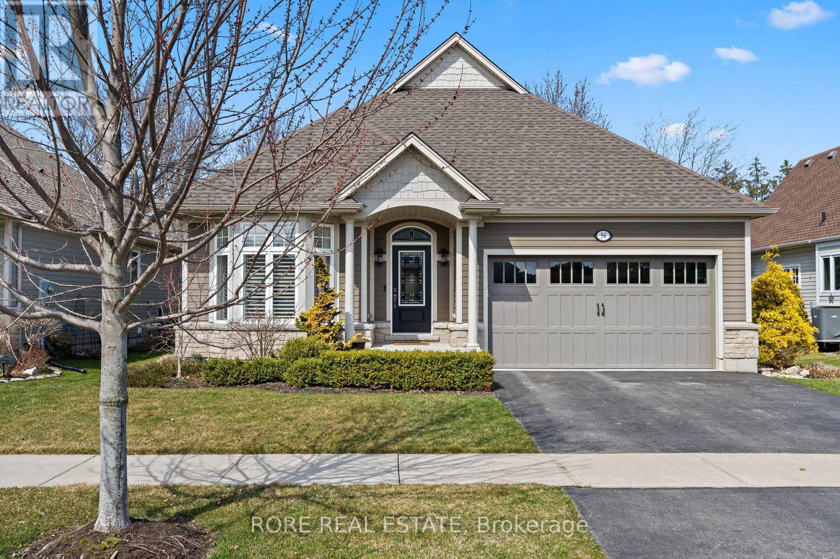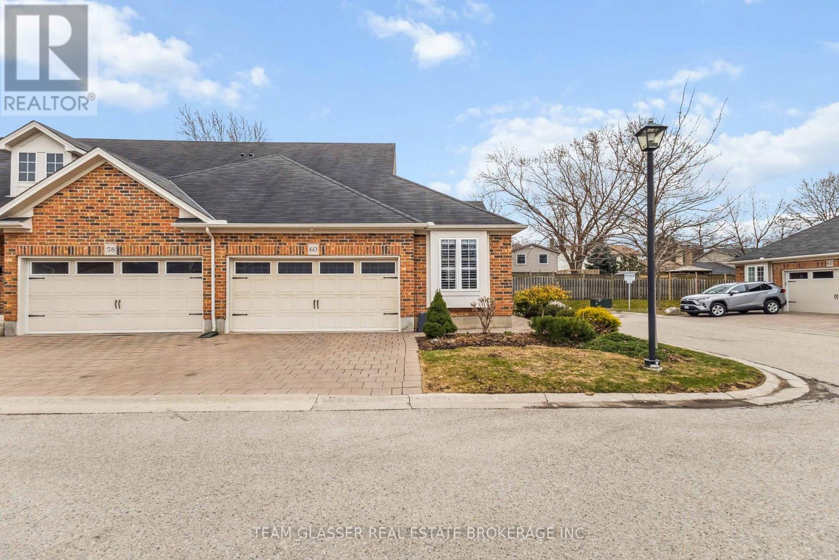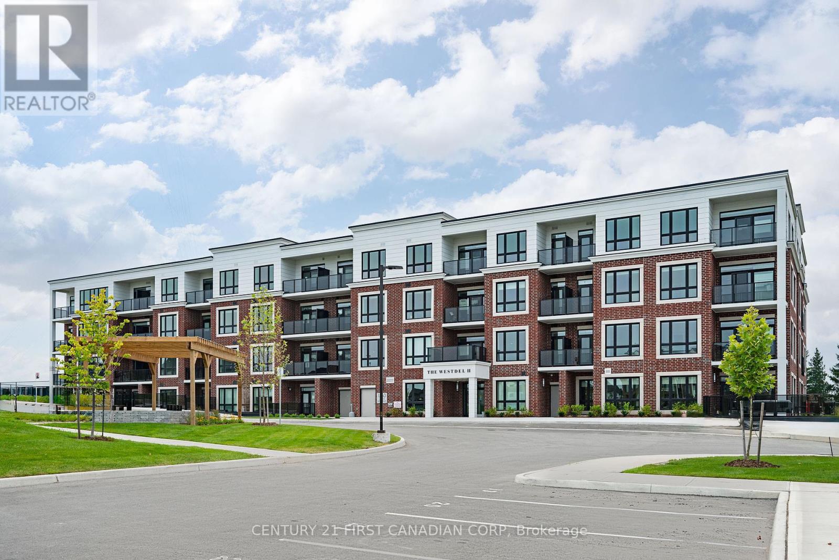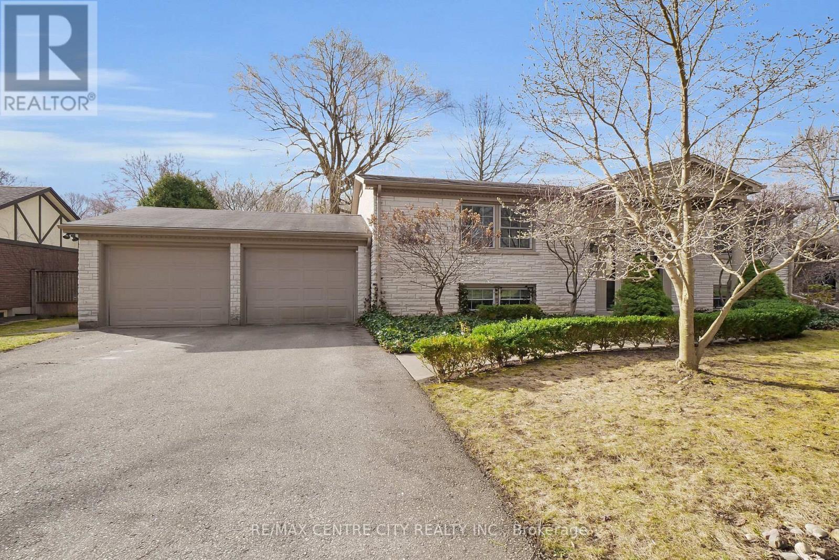425 Elmwood Court
Oshawa (Samac), Ontario
Charming Home in Sought-After North Oshawa Ideal for Families & Investors! Welcome to this fantastic home nestled in a quiet, highly sought-after enclave in North Oshawas Samac community. This family-friendly neighborhood offers a perfect blend of tranquility and convenience. Are you looking for a home with a main-level bedroom for accessibility? Main level features 3 spacious bedrooms, 2 bathrooms, and a finished basement with an additional 2 bedrooms, living room, and washroom, this home provides ample space for growing families or potential rental income.Located just minutes from Highway 407, Durham College, Ontario Tech University, and Cedar Valley Conservation Area, this home is perfect for commuters, students, and nature lovers alike. (id:49187)
2302 - 55 Ontario Street
Toronto (Moss Park), Ontario
Brand New, Never Lived In At East 55. Perfect 1,157 Sq. Ft. Two Bedroom + Den Floorplan With Soaring 9 Ft High Ceilings, Gas Cooking Inside, Quartz Countertops, Ultra Modern Finishes. Ultra Chic Building with Great Outdoor Pool, Gym, Party Room & Visitor Parking. Actual finishes and furnishings in unit may differ from those shown in photos. **EXTRAS** Stainless Steel (Gas Cooktop, Fridge, Built-In Oven, Built-In Microwave), Stacked Washer And Dryer. (id:49187)
305 - 55 Ontario Street
Toronto (Moss Park), Ontario
Brand New, Never Lived In At East 55. Perfect 739 SQ FT. One Bedroom + Den Floorplan With Soaring 9 Ft High Ceilings, Gas Cooking Inside, Quartz Countertops, Ultra Modern Finishes. Ultra Chic Building With Great Outdoor Pool, Gym, Party Room & Visitor Parking. Actual finishes and furnishings in unit may differ from those shown in photos. **EXTRAS** Stainless Steel (Gas Cooktop, Fridge, Built-In Oven, Built-In Microwave), Stacked Washer And Dryer. (id:49187)
813 - 55 Ontario Street
Toronto (Moss Park), Ontario
Brand New, Never Lived In At East 55. Perfect 886 Sq. Ft. Two Bedroom Floorplan With Soaring 9 Ft High Ceilings, Gas Cooking Inside, Quartz Countertops, Ultra Modern Finishes. Ultra Chic Building with Great Outdoor Pool, Gym, Party Room & Visitor Parking. **EXTRAS** Stainless Steel (Gas Cooktop, Fridge, Built-In Oven, Built-In Microwave), Stacked Washer And Dryer. Actual finishes and furnishings in unit may differ from those shown in photos. (id:49187)
5 London Street
Toronto (Annex), Ontario
This is it! Incredible and renovated house in an incredible location. Spacious and Turnkey Three Story Semi Detached Home, nestled on a quiet street. 1-minute walk to not only bustling Bloor St, but Bathurst station, literally across the street. Almost everything has been renovated in this home. Kitchen, baths, flooring, exposing the brick, new deck, new fixtures and appliances, even finishing the basement; all done for you. Just move in and enjoy. Seaton/Annex Village, Within The Palmerston School District And So Close To All That Bloor Street Has To Offer. Easy Permitted Street Parking Is A Bonus! (id:49187)
4 Englewood Court
Fort Erie (334 - Crescent Park), Ontario
Located in a desirable, family-oriented neighborhood, this home offers piece and quiet without sacrificing convenience. Backing onto green space, you'll enjoy nature views and added privacy-perfect for morning coffee or evening gatherings. HIGHLIGHTS, spacious open concept kitchen & living room, large principal rooms throughout, finished basement with additional full bathroom, huge backyard with wooden deck, sunroom and gazebo, hot tub, great for summer BBQ's, family gatherings and entertaining. Don't miss this incredible family home in a sought after neighborhood that truly has it all-inside and out. Book your showing today!! (id:49187)
15 Oakridge Crescent
Port Colborne (878 - Sugarloaf), Ontario
Enjoy Breathtaking Views of Lake Erie All Year Long On Your Very Own Private Sandy Beach With Over 95 Ft Of Waterfront. One Of The Few Waterfront Properties In Port Colborne That Runs On Municipal Water And Sewers. This 3 Bedroom 3 Bath Home Has Been Extensively Renovated From Top To Bottom Featuring Open Concept Floor Plan With Updated Kitchen And Quartz Counters, Living Room with Natural Gas Fireplace and Stone Mantle, High Quality Upgrades And Unique Finishes Throughout. Enjoy Your Morning Coffee From Your Primary Bedroom's Balcony. Over 200K in Updates Over The Last Few Years- Generac, Electrical, Windows, Furnace & A/C, Shingles, Metal Roof, Flooring, Glass Showers, Wooden Deck, 11 Car Concrete Driveway, Finished Basement. Nothing Left To Do But Move In And Enjoy. Life Is Better At The Lake! (id:49187)
56 Sunrise Court
Fort Erie (335 - Ridgeway), Ontario
Welcome to 56 Sunrise Court in the prestigious community of Ridgeway By The Lake. Built by an award-winning builder, this home offers unmatched quality craftsmanship and stylish design elements. Spacious and bright, this 2+1 bedroom, 3 bathroom home makes the perfect space to relax and entertain friends. The kitchen is an ideal size for cooking up a feast or gathering friends around the island. The kitchen flows seamlessly into the dining and living areas where French doors lead you out to your screened-in porch. The screened-in porch provides a serene view of your backyard oasis, which boasts mature trees and lovely gardens. This backyard is sure to impress, offering privacy and tranquility. The large master bedroom, located on the main level, features a generous walk-in closet with shelving units for all your clothing needs. The ensuite bathroom is spacious and conveniently includes the laundry room. The basement extends the living space by offering a family room, bedroom and another bathroom. It also has another sizeable room that has loads of possibilities. This home is equipped with several noteworthy items, including the gas fireplace, California shutters, sprinkler system, metal fence (2024), granite countertops, newer dishwasher (2024) and newer carpet in the basement family room (2024). Living in this community comes with the option of accessing the private Algonquin Club, which includes amenities such as the pool, fitness room, sauna, library and games room. The monthly membership fee is approximately $90/month. Nearby you will find an array of restaurants to choose from, cafes, shopping, golf courses and not to mention the beach! Look no further for the perfect place to call home. 56 Sunrise Court offers everything you need for a comfortable and luxurious lifestyle in a friendly and welcoming community. (id:49187)
275 Shakespeare Street
Ottawa, Ontario
Looking for a spacious home at a great price? This one checks all the boxes! With a huge primary bedroom, a generously sized kitchen perfect for entertaining, a 1-car garage, and parking for 3 cars in total, plus a fully finished basement with a bathroom, this home offers incredible value. The main floor features an eat-in kitchen that flows seamlessly into the living room, offering lovely views of the private backyard. On the second level, you'll find three spacious bedrooms and a full bathroom. The basement is a versatile space with a large family room, a 3-piece bathroom, and a den area. It also has the potential to be converted into an in-law suite, with existing wiring and plumbing for a kitchen. Step outside into the private, low-maintenance backyard oasis, where you can unwind on the interlock patio, perfect for outdoor entertaining. Plus, the home is just steps from shopping, Rideau River paths, and transit. Bonus - Heating is only $162 per month on equal billing. Don't miss out on this incredible opportunity book your showing today! (id:49187)
60 - 464 Commissioners Road W
London, Ontario
A rare find! Coveted end unit tucked in a quiet corner of the Blinn Gardens Condominiums. The original owners have lovingly kept this 2+1 bed, 3 bath bungalow in excellent condition. Features are abundant, including: tile and hardwood throughout the main level; upgraded cabinets; main level laundry; vaulted ceilings; pristine landscaping; multiple built-ins with storage galore; a fully finished basement; double car garage; and even a jetted tub in the ensuite! Turnkey ready, this home has flexible space equipped for hosting guests on either level, with the current den easily re-imagined as another bedroom. Cozy up to the living room fireplace with a good book or make your way to the finished lower level rec room for your next movie night. Conveniently located just off of Commissioners and Wonderland, there are amenities steps away, and it's only a short drive to major shopping centres, Victoria hospital, downtown, and highways 401/402. Whether you are looking to downsize or upgrade, this bungalow fits the bill. (id:49187)
305 - 1560 Upper West Avenue
London South (South B), Ontario
Welcome to The Westdel II Condominiums by Tricar! This bright and airy 2-bedroom, 2-bathroom corner unit condo offers the perfect blend of comfort and style. With its expansive windows, you'll enjoy an abundance of natural light with a beautiful, treed view. The open-concept living and dining area and outdoor balcony are perfect for entertaining, featuring gleaming hardwood floors and a cozy fireplace. The custom kitchen is complete with stainless steel appliances, quartz countertops, and ample cabinet space. The Primary bedroom has a large walk-in closet and an en-suite bathroom with double sinks and a luxurious glass shower. The second bedroom is equally spacious, offering versatility for guests, a home office, or den. Take advantage of the building's amenities, including a fitness center, residents lounge, guest suite, and 2 pickle ball courts. Situated in the sought-after Warbler Woods neighborhood in London's west end, you're close to shopping, dining, parks, and London's beautiful trail system. Easy access to major highways makes commuting a breeze. Don't miss out on the opportunity to own this stunning corner unit condo. Its a rare find that combines modern living with a prime location. Schedule a viewing today and make this your new home! This condo is in a brand new condo building. Visit during model suite hours - Tuesday - Saturday 12-4pm or by appointment. (id:49187)
50 Longbow Road
London North (North J), Ontario
PICTURE PERFECT AND BEAUTIFULLY UPDATED, RAISED RANCH IN THE SCENIC SHERWOOD FOREST /ORCHARD PARK SUBDIVISION, OFFERING GORGEOUS OAK HARDWOOD FLOORS, UPDATED KITCHEN AND BATHS WITH BUILT-IN BISTRO TABLE IN THE KITCHEN! THIS SPACIOUS HOME IS 'MOVE -IN ' READY AND COULD EASILY BE CONVERTED TO PROVIDE A LOWER LEVEL SUITE! LOCATED ON A LARGE FENCED LOT WITH LANDSCAPING AND MATURE TREES, THIS HOME IS JUST STEPS AWAY FROM THE MEDWAY CREEK WALKING TRAILS AND THE IDEAL PROXIMITY TO SHOPPING, SCHOOLS, AQUATIC CENTRE, TENNIS COURTS (PUBLIC), UWO AND MORE!!!! THIS HOME IS PRICED TO SELL WITH FLEXIBLE POSSESSION! (id:49187)



