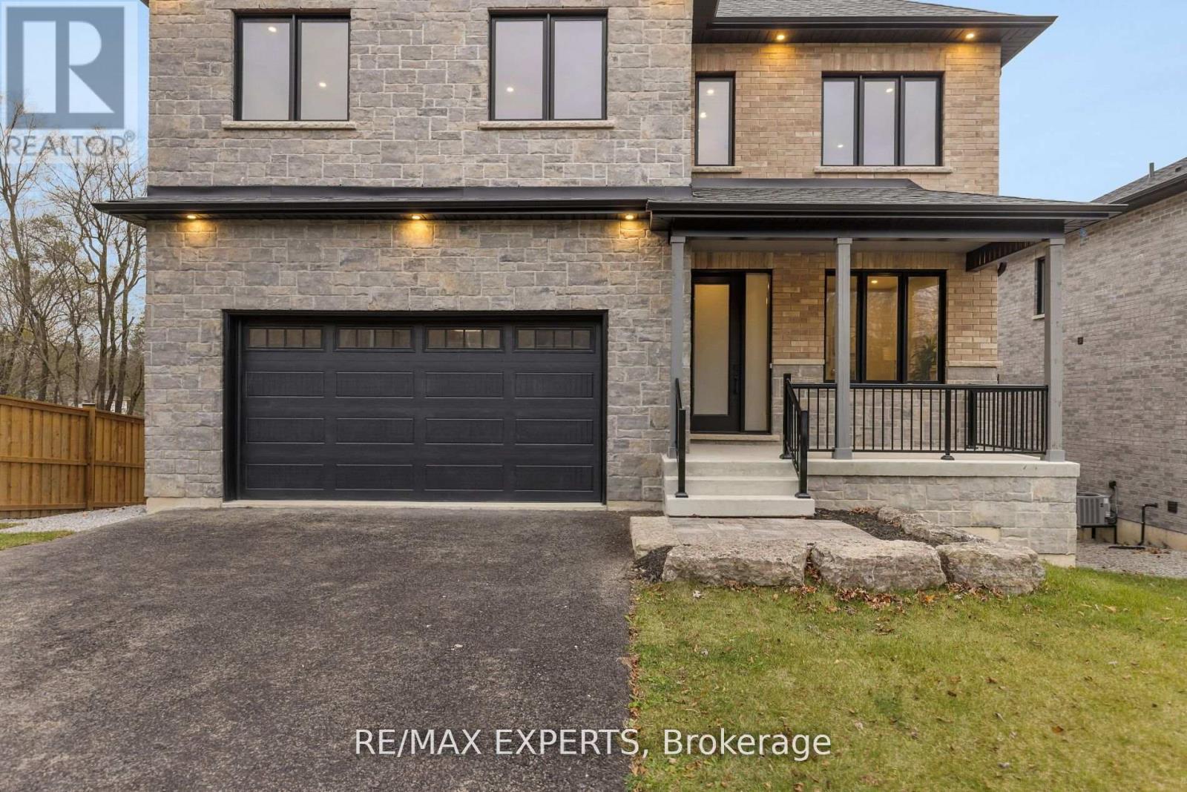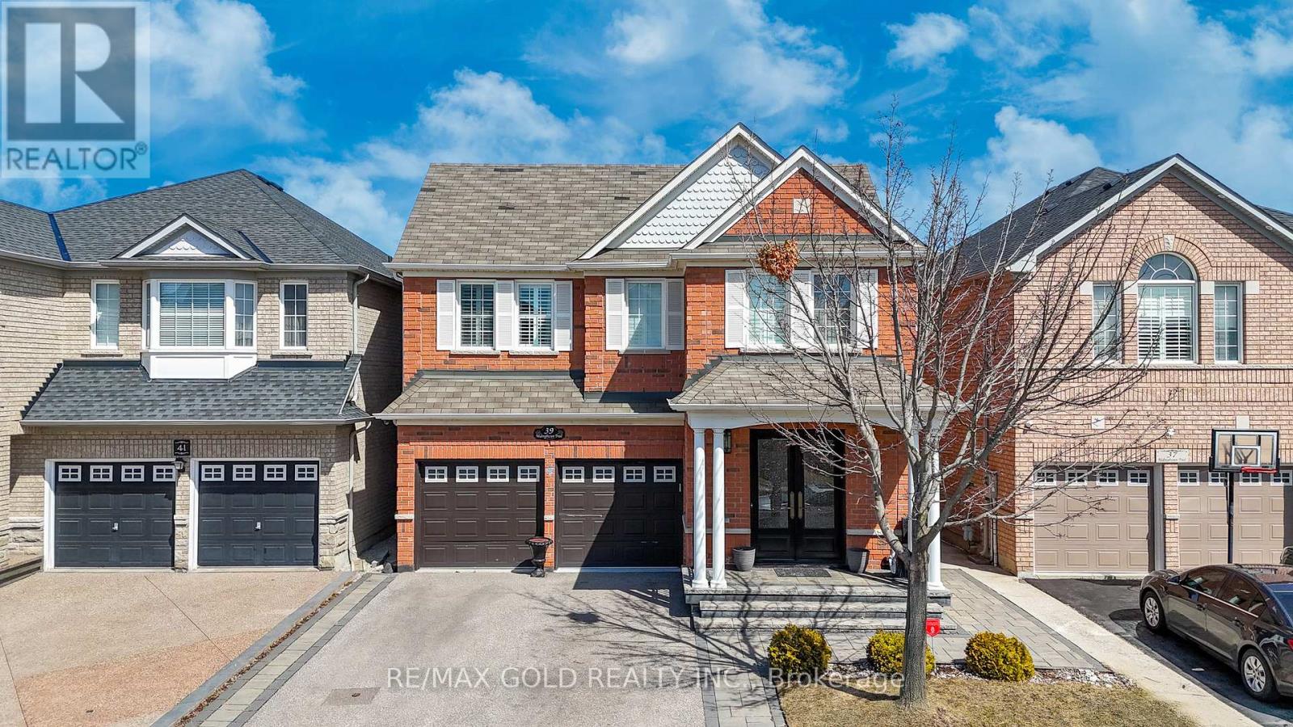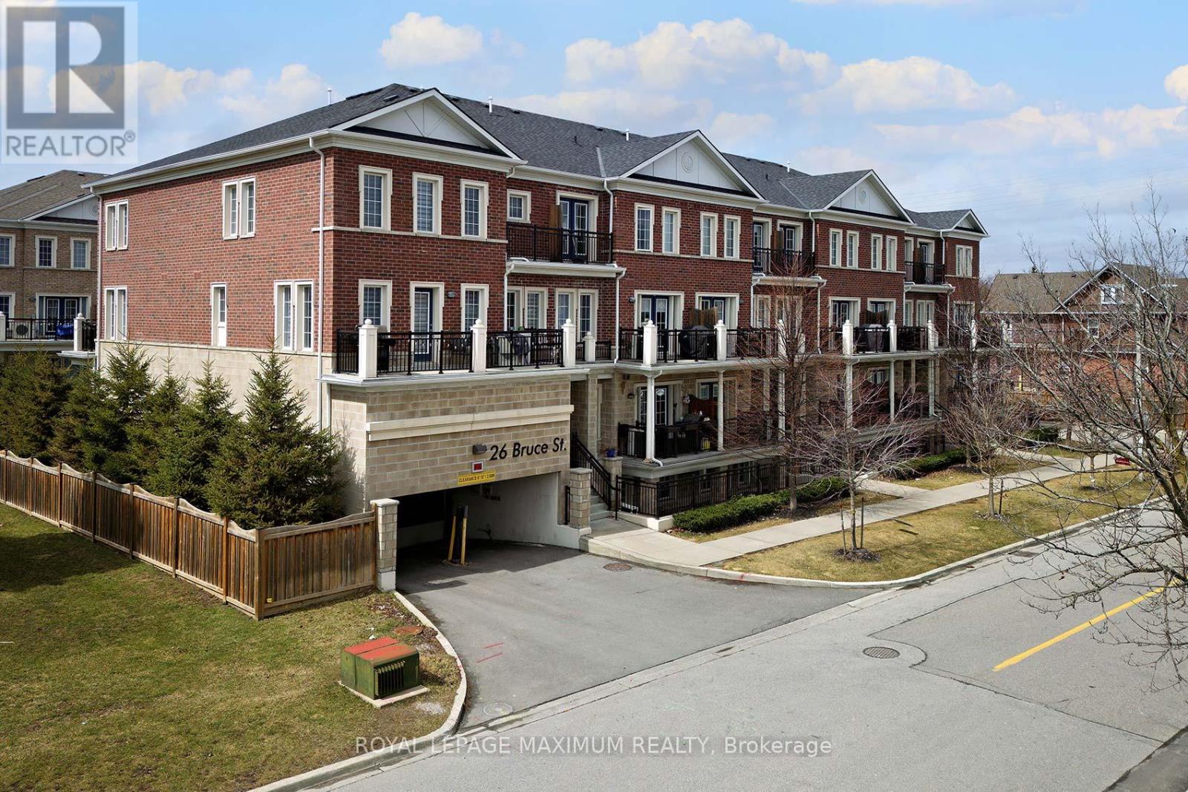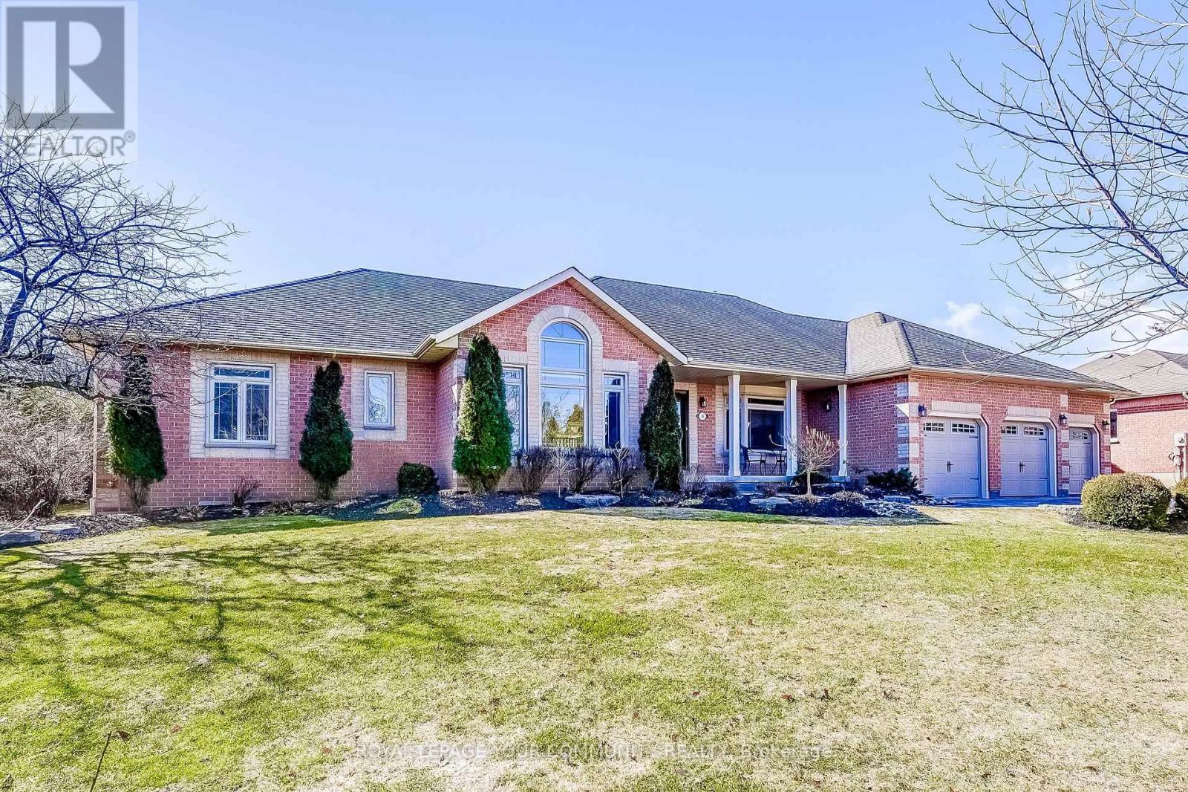6457 Western Skies Way
Mississauga (Meadowvale Village), Ontario
Beautifully upgraded and renovated luxury home on one of the best and sought after streets in Meadowvale Village. Di Blasio built 5+2 bedroom with 2 kitchens home on a private deep ravine lot, showcasing luxury and craftsmanship. Approx. 3,800 SF on main & 2nd level with an approx. additional 1,500 SF upgraded 2 bedroom basement finished with a full family size kitchen, large rec room and 3 piece bath. Ideal income producer or in-law suite. Approx. 5,300 SF of total living space on all 3 levels tastefully finished with crown molding, coffered ceilings, pot lights, custom crystal light fixtures and much more. 9 ceilings on main level. Main floor office. Formal living with 2-way gas fireplace and custom stone surround, elegant formal dining with coffered ceilings, and a family size eat-in chefs dream kitchen with custom cabinetry and built-in appliances, extra-large custom range hood, butler servery, walk-in pantry, and large centre island with seating & prep sink. The family room boasts cathedral ceilings, with custom wood cabinetry, ceiling high wall of windows, 2-way fireplace and opens into the eat-in kitchen. The large size primary bedroom offers a 5-pc ensuite with Jacuzzi, her walk-in and his closet, 2nd and 3rd bedroom have a 3 piece shared ensuite with glass shower, 4th bedroom has a balcony and the 5th bedroom has a 4 piece bath in the main hall. The Ravine back yard is perfect for entertaining, interlock patio and a deck. Professionally painted on all 3 levels. All new LED lighting. California shutters thru-out the main & 2nd floor. Irrigation sprinkler system. Interlock driveway, walk ways and double car garage with epoxy & GDO. Seller does not warrant the retrofit status of the basement. (id:49187)
111 Genesee Drive
Oakville (1015 - Ro River Oaks), Ontario
Nestled in the desirable River Oaks community of Oakville, this beautiful semi-detached home offers 3 bedrooms and 2 bathrooms. The eat-in kitchen provides a sun-soaked spot for dining. The second level bonus family room provides a spacious retreat complete with gas fireplace and large windows for natural light. Upstairs, you'll find 3 bedrooms with lush broadloom and generous sized closets. The pool sized backyard boasts a beautiful cedar stained deck with built in storage for all your outdoor toys. This home features a private garage with access to the backyard and is ideally located near some of Ontario's highest rated schools, providing an excellent educational foundation for families. With easy access to parks and shopping, and major highways, this home offers the perfect blend of convenience and tranquility. Please review the attached feature sheet for all the wonderful updates that have been completed on this perfect family home. (id:49187)
11a Marion Street
Caledon (Caledon East), Ontario
Welcome to this absolutely stunning, custom-built masterpiece! This luxurious 4-bedroom, 5-bathroomhome spans over 3,000sqft to a modern layout with impressive 9-ft ceilings and sophisticated finishes. The heart of the home, a chef's dream kitchen, boasts a spacious oversized island with a custom built-in dining table extension and sleek quartz countertops. Premium 7.5-inch oak hardwood floors and large-format porcelain tiles add sophistication to every room. Expansive double garden doors and windows on the main bring in an abundance of natural light, leading to a w/o wooden deck perfect for entertaining. Thoughtfully designed with custom millwork, accent walls, a wet bar, wine station, and beverage center, this home exudes both style and functionality. Each bedroom offers its own private ensuite with heated floors & W/I closets, ensuring ultimate comfort and convenience. Additional highlights include a main-floor laundry room, 4-car parking including a spacious 2-cargarage. (id:49187)
2133 Clipper Crescent
Burlington (Headon), Ontario
Your dream of detached living begins and ends with 2133 Clipper Cres! In the family friendly Headon Forest neighbourhood, this modern 3 bed 4 bath home is the perfect place to call home. As soon as you enter you are greeted with a spacious foyer, closet space, and main floor powder room. A large, modern, eat in kitchen with plenty of counter space, boasts a convenient central vac toe kick, and spills out to your open concept family/dining room, complete with gas fireplace and sliding door to your backyard complete with two tier wood deck. Upstairs, another spacious hallway leads to the three bedrooms, all of which have new closet doors. The Primary bedroom boasts a rare ensuite for this model of home, that is hidden behind the modern barn door. The full bath has a brand new vanity and the home has been freshly painted. Brand new broadloom carpet (2025) has been installed on the stairs. The basement is the ultimate rec room, complete with solid wood bar, enough space for a home office, family room, and work out area! EXTRAS! Phantom Screen on front door allows for natural air circulation. All Electrical light fixtures are updated and included. Roof (2021). Private attached garage space. Black out window coverings in all bedrooms! Conveniently located - 10 minutes to Burlington GO station, and half that to the 407 and QEW making commuting easy! (id:49187)
202 - 1701 Lampman Avenue
Burlington (Uptown), Ontario
Welcome to this fully renovated ground-floor condo (no stairs!), offering a spacious 3-bedroom, 2-full bathroom layout in one of Burlington's most livables areas. Located in the charming Sheldon Creek neighbourhood, this home is ideal for those seeking modern comfort and a convenient, vibrant location. Step into a bright, open-concept living area that seamlessly blends the living, dining, and kitchen spaces. The large walkout patio is perfect for entertaining, with ample space for outdoor dining and BBQs. The kitchen boasts stylish upgrades, including stainless steel appliances, a chic tile backsplash, quartz countertops, and a convenient breakfast bar, perfect for casual meals or socializing while cooking. The primary bedroom features a 4-piece ensuite bathroom and plenty of closet space. There is a large ensuite storage room, ensuring you have plenty of space for all your belongings. You'll also enjoy the ease of having two parking spots located just outside your door. This unbeatable location places you within walking distance to everything you need: shopping, restaurants, parks, and scenic trails. Plus, with quick access to the QEW, commuting has never been easier. This condo offers a perfect blend of modern living, comfort, and location. Don't miss the opportunity to make this beautiful home yours! **EXTRAS** No Kitec plumbing in unit. Stove, Microwave, Exhaust Fan, Dishwasher, Fridge, Washer & Dryer, all purchased end of 2023. Owned Furnace (2024), Hot Water Tank (2024) & A/C unit. Window coverings included. (id:49187)
39 Midnightsun Trail
Brampton (Sandringham-Wellington), Ontario
*LEGAL BASEMENT* Welcome to this stunning and well-maintained 4-bedroom home, proudly owned by its original owner, with a legal 2-bedroom basement apartment, offering luxury upgrades and a fantastic rental opportunity. Featuring 9-ft smooth ceilings, pot lights, crown molding, and California shutters, this home boasts an upgraded kitchen with built-in oven and stove, quartz countertops, quartz backsplash, and upgraded tiles. The main floor offers separate living, dining, and family rooms, while the second floor features three full washrooms, including a private ensuite in the master bedroom, a second ensuite in another bedroom, and a Jack-and-Jill washroom shared by two bedrooms. The legal basement apartment, currently rented for $2,200/month, has a full kitchen and a separate entrance. Updates include a brand-new front door, custom outdoor railing, iron pickets, interlocked edging, granite flooring in the entryway, and fresh paint. Located in a prime area near schools, parks, public transit, and shopping plazas, this move-in-ready home is a must-see! (id:49187)
35 Deeside Crescent
Brampton (Southgate), Ontario
Welcome to this beautifully renovated, spacious 3-bedroom bungalow, featuring a legal 3-bedroom basement apartment. Located in the heart of Brampton, this home sits on a prime 36.04 x 110 lot, offering a fantastic turnkey investment opportunity with impressive rental income potential. The property has been fully upgraded, with new flooring throughout, modern light fixtures, fresh paint, and sleek new blinds. The home boasts stylish finishes and modern fixtures that enhance its appeal. Additional upgrades include a brand-new roof (2021) and windows (2025). The bright and inviting living room is complemented by a large bay window, while all three bedrooms on the main level feature spacious windows and ample closet space. With a long driveway that can accommodate up to 6 cars, parking is never a hassle! Conveniently located just a 3-minute walk to a nearby plaza, a 5-minute drive to Bramalea GO Station and Bramalea City Centre, and only minutes from major highways (410, 427, and 401). Nearby amenities include Bramalea Secondary School, the Bramalea Bus Terminal, and so much more. This home truly offers the perfect blend of comfort, convenience, and investment potential! (id:49187)
36 Forsyth Crescent
Barrie (Sunnidale), Ontario
Welcome home to this exquisite 3 bedroom linked home, sitting on a quite crescent in Sunnidale area. This home welcome you to open foyer and 2 pc powder room. Lovely hardwood floor through out the main floor and open concept kitchen, walkout to deck and enjoy the farm lands view. Open concept design allows to entertain family and friends. Second floor offers decent size 3 bedrooms. Master bedroom offers 4 pc en-suite, large closet space to extra storage, Other two decent size bedroom offers large closet space and tons of natural light. Both bedroom share second 4 pc bath. Finished walk out basement provides extra living space. Do not miss this beauty close to all amenities. (id:49187)
A16 - 26 Bruce Street
Vaughan (East Woodbridge), Ontario
Welcome to this absolutely stunning and meticulously maintained 2-bedroom luxury townhome in East Woodbridge. Spanning 1,048 sq. ft., this residence features a modern kitchen with high-end finishes, sleek stainless steel appliances, and a custom white tile backsplash. The spacious center island is perfect for both cooking and entertaining, while pot lights throughout the home enhance the bright and inviting open-concept living area. Additional highlights include dimmer switches, built-in ceiling speakers in both the kitchen and living room, and a gas BBQ line on the private balcony. With two dedicated parking spots, this home offers convenience and comfort in abundance. Ideally located just steps from public transit, schools, parks, walking trails, Vaughan Mills Mall, hospitals, banks, restaurants, grocery stores, and major highways (400 & 427), you'll have everything you need within reach. This turn-key property truly has it alldon't miss your chance to own this exceptional home. It's a must-see! A++ (id:49187)
84 Hawkes Drive
Richmond Hill (Westbrook), Ontario
Welcome to 84 Hawkes Drive, Richmond Hill - a stunning renovated 3-bedroom, 4-bathroom luxury townhome with over $150K in upgrades. Situated on a deep traditional lot, this home offers approximately 2,250 sq. ft. of finished living space, including a walkout basement. The main floor boasts hardwood floors, 9 foot smooth ceilings, and LED pot lights with smart switches, along with a striking accent wall with an electric fireplace in the living room. The fully renovated kitchen (2024) shines with quartz countertops, a matching backsplash, an upgraded gas stove, and an extra pantry, while the dining area (2023) features a butlers pantry. Step out to the deck and landscaped yard with a fully interlocked pergola patio and a side flower garden with perennials. The upper level includes a versatile loft with 9 foot ceilings that can be used as a 4th bedroom with a built-in bed, a spacious primary bedroom with ample closet space, and a lavish 3-piece ensuite. All bathrooms have been modernized with luxury tiles, single-piece toilets, LED mirrors, and smart lighting, with the master bath offering a full LED mirror and the common bath with a built-in bench. Smart LED lighting extends throughout the home, including colour changing pot lights in the second bedroom. The open-concept basement has laminate floors, a rec room with a built-in bed (can be used as another bedroom), a kitchenette, and a 3-piece bath. A fully interlocked path allows for 3rd car parking, totalling 4 spaces with the garage. Ideally located near golf courses, top ranked schools in Ontario including Trillium Woods Public School, Richmond Hill High School and St. Theresa of Lisieux CHS, parks, Costco, grocery stores, Richmond Hill GO Train, YRT, and vibrant shops and dining! Walking distance to Yonge St restaurants. **EXTRAS** Hot water tank owned; around 8 Years. CVAC Roughed in. (id:49187)
11 Whitebirch Lane
East Gwillimbury (Sharon), Ontario
Welcome to 11 Whitebirch, Beautiful 2700 bungalow on 100 foot frontage and 205 feet deep. This custom bungalow has an open concept layout which is perfect for entertaining. The custom chef's kitchen with beams and crown moulding and the primary ensuite with heated floors was renovated by Fisher Custom Cabinetry. Walk out from kitchen, mudroom or primary suite to the fully fenced backyard with in-ground salt water pool, hot tub, gazebo, beautifully landscaped gardens and mature trees make this a true oasis. Big Beautiful transom windows stream in the natural sunlight making it bright and cheery. The heated three car garage is equipped with a car lift and cabinetry that are ideal for the car enthusiast. Custom wainscotting and Beams make this house feel like home. Basement offers a large Recreational room with full bathroom, large workshop and ample storage. Three Car Garage, Gas Fireplace, Wainscotting, Crown Moulding, Built in Oven, In-Ground Salt Water Pool, Hot Tub(24) (id:49187)
33 Ferncliffe Crescent
Markham (Cedarwood), Ontario
Location Location Location. Beautiful and Spacious Detached Home In Markham/Steels Area. Magnificent Finishing With a Open Concept Layout Over 4000 Sqft Living Space. Gleaming Hardwood Floor On Main Floor and Oak Stairs and Crown Moulding Throughout. Modern Kitchen With Quartz Countertop and Brand New S/S Fridge, S/S Stove, Dish Washer and Range Hood. Double Door Entry With Arch Window and 9ft Ceilings, Pot Lights Interior and Exterior. Brand New Stamping driveway, throughout Backyard and Garage. Finished Basement 3 Bdrms with Side Entrance 200 AMP Electric Panel. $$$ Spent on Renovations. (id:49187)












