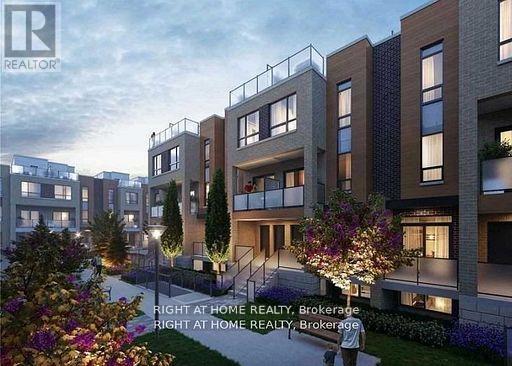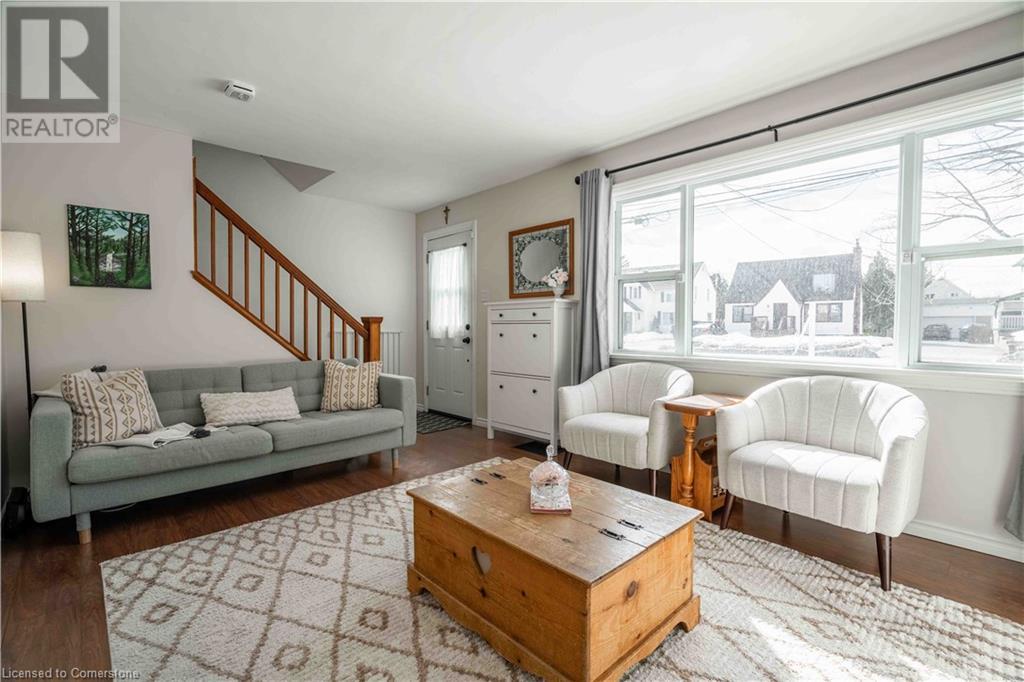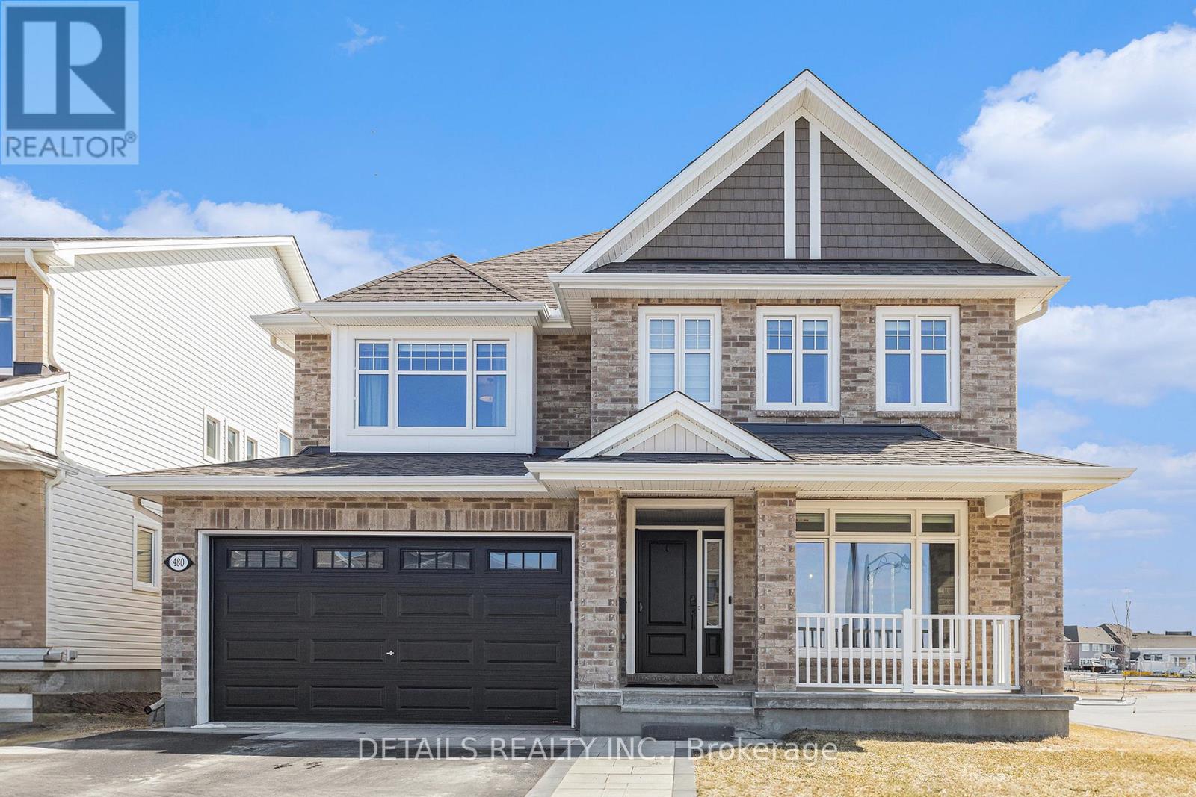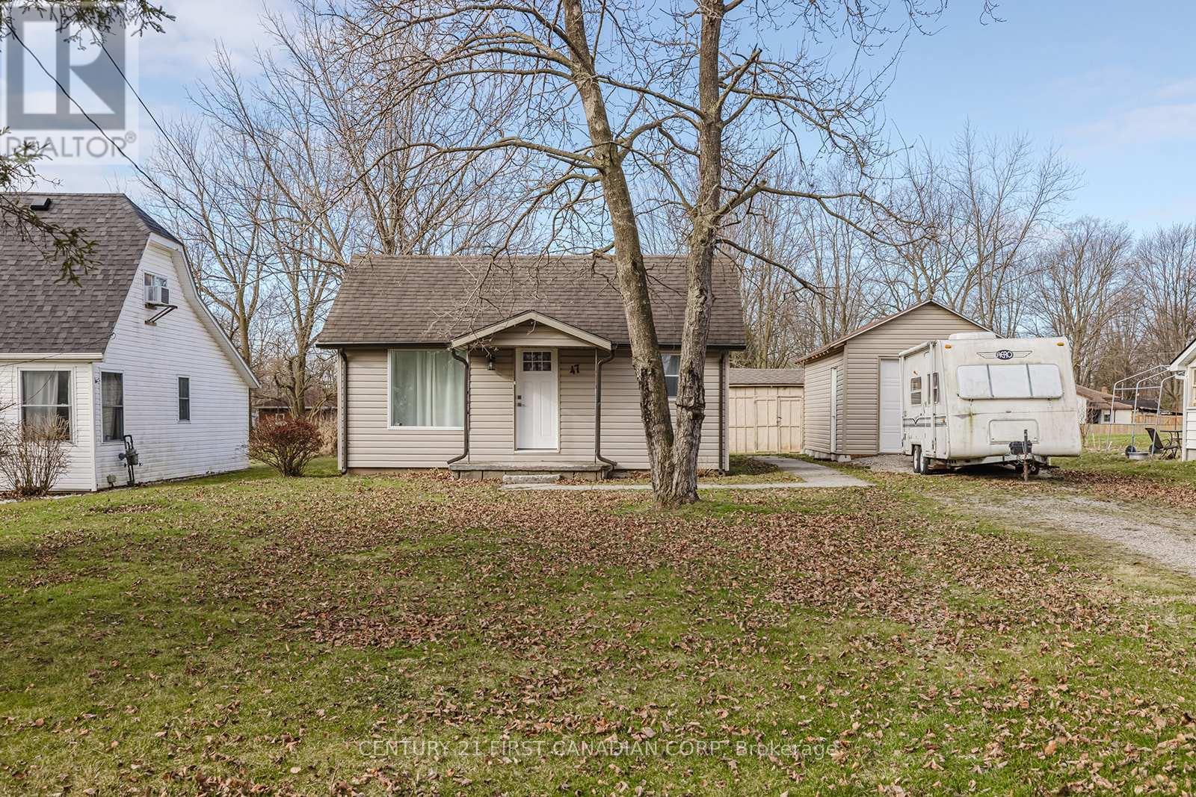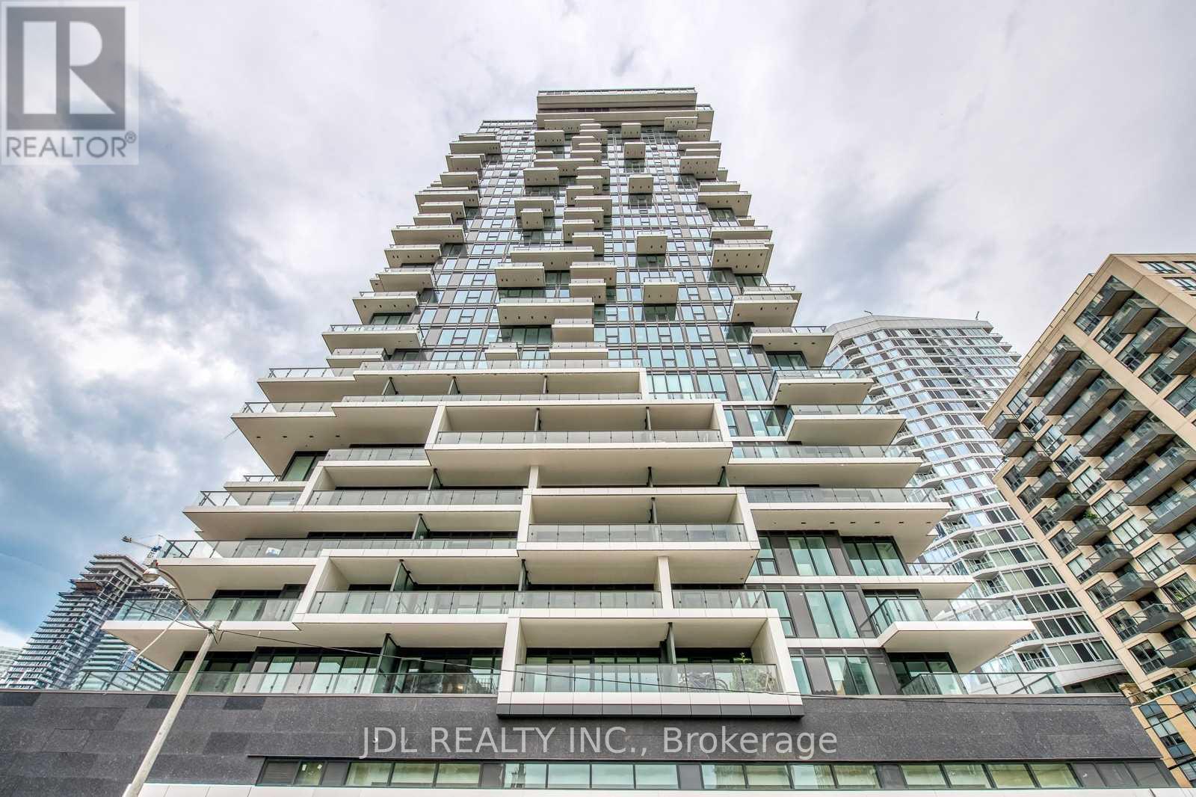9 Hopecrest Place
Brampton (Sandringham-Wellington), Ontario
Welcome to this beautiful apx. 2,500 sq. ft home (2,490 sq. ft per MPAC) on a family-friendly street. This home is perfect for a large or growing family featuring 4 massive bedrooms upstairs (all well over 100 sq. ft, 3 of which have walk-in closets), and 3 full bathrooms upstairs (6 pc. primary ensuite, jack & jill). The layout is one of the best with the main level featuring its own large family, living, and dining rooms. The kitchen features stainless steel appliances, a gorgeous breakfast bar, quartz counters with a tasteful backsplash. There is no carpet throughout (upper floor replaced in '21 with 15mm engineered floors)! Basement has separate access through the garage (as well as another entrance in the main hallway which is great if an owner wanted to section off the basement). Basement has tons of potential and can be used as an in-law suite and also has potential for rental income with 2 bedrooms including one grand primary bedroom, kitchen, 3 pc. bathroom and living room. Enjoy the summer on the large front porch. Ample parking on the extra large driveway and 2 car garage parking! 45 ft. premium lot! This home has an unbeatable location close to all amenities, highway, schools and parks! EXTRAS: Roof (121), Upstairs windows re-filled with argon/krypton gas (121), Furnace pipes & accessories upgraded to high-efficiency codes ('17/18), Attic re-insulated with higher "R" value (R-80) (id:49187)
2 - 5020 Delaware Drive
Mississauga (Hurontario), Ontario
This beautifully maintained 3-bedroom, 4-bathroom townhome offers the ideal combination of style and practicality. The spacious, open-concept living room is perfect for both relaxing and entertaining, while the private backyard provides a serene space to unwind.The home features a fantastic layout, with each of the three generously-sized bedrooms bathed in natural light. The primary bedroom is a true retreat, complete with a 4-piece ensuite bathroom and ample closet space. The modern, updated kitchen includes a breakfast area, perfect for casual dining. Newer bathrooms throughout and a finished basement with an additional 4-piece bath add even more living space to this already spacious home.Conveniently located just minutes from major highways (410, 403, 401, and QEW), public transit, schools, the Frank McKechnie Community Centre, shopping, and grocery stores, this home is situated in a highly desirable, family-friendly neighborhood. (id:49187)
42 Prunella Crescent
East Gwillimbury (Holland Landing), Ontario
Welcome to 42 Prunella Crescent, a stunning and spacious family home tucked in a quiet corner with unobstructed views of nature and open conservation land providing a serene and picturesque backdrop right from your doorstep. Nestled in a family-friendly neighborhood, this expansive semi-detached home offers the feel of a detached property, combining privacy and comfort with over 2,700 square feet of thoughtfully designed and upgraded living space. Bright and airy, this home features an open layout with large windows throughout, allowing for an abundance of natural light to fill every room. The sense of space and light creates a warm and welcoming atmosphere from the moment you walk-in.Inside, you'll find soaring 9-foot ceilings, rich hardwood flooring, elegant pot lights, and an oak staircase with modern iron pickets. The chefs kitchen offers a huge center island, quartz countertops, and plenty of space for family gatherings and entertaining. Relax in the cozy family room with a gas fireplace, host dinners in the separate dining and living rooms, and take advantage of the main floor den, perfect for a home office or playroom. There's also a convenient powder room and a laundry room with a sink on the main level.The upper floor features four generously sized bedrooms and three full bathrooms, including an oversized primary retreat with a luxurious ensuite showcasing his and hers sinks, a freestanding tub, and an upgraded rainfall shower. Hardwood floors extend through the upper hallway, adding to the homes sophisticated feel.Outside, enjoy the interlocked driveway extension leading to the front porch, a custom made backyard shed, gazebo and an inviting outdoor space where you can unwind and take in the beautiful conservation views. (id:49187)
11 - 18 Lytham Green Circle
Newmarket (Glenway Estates), Ontario
Assignment Sale- Prime location in desirable Glenway Estate. First Tentative Occupancy April 17th, 2025, This spacious 2 bed & 2 baths With open concept layout. 2nd Floor, 3rd Floor And HUGE Terrace. North exposure with unobstructive view of Upper Canada Mall. Close to all amenities and walking distance to public transit Bus terminal Transport & Go Train, Costco, Restaurants & Entertainment. Professionally Landscaped Grounds With Multiple Walking Paths, Seating Areas, Play Areas, Private Community Park, Dog Park, Dog Wash Station And Car Wash Stall **EXTRAS** Ss Kitchen Appliances Package Include Energy Star Frost Free Refrigerator With Bottom Mount Freezer, Self-Cleaning Range, Over The Range Microwave With Integrated Exhaust And Energy Star Multi-Cycle Dishwasher. (id:49187)
2279 King Street E
Hamilton, Ontario
Well-Maintained & Fully Freehold Townhome! No fees, no restrictions—make it your own! This spacious home offers incredible value for its size and prime location in a family-friendly neighborhood. Conveniently close to Redhill, HSR transit, groceries, banks, parks, schools, and scenic hiking trails. Parking at the rear makes for a private main entrance, with two dedicated parking spots. The oversized lot provides a secluded feel despite being on a main road. Inside, enjoy a bright and airy living room, a dining area overlooking the yard, and a kitchen island perfect for meals and entertaining. Upstairs, you'll find three bedrooms with original hardwood floors and a refreshed bathroom with a brand-new vanity (2025). The backyard is a standout feature, offering a spacious deck—ideal for relaxing, entertaining, or summer BBQs with new steps leading to the house. The basement boasts impressive 10.5-ft ceilings, offering endless possibilities—extra storage, a home gym, or future living space. Major updates include a state-of-the-art smoke, carbon monoxide, and water leak sensor system (2019), a new AC (2018), most windows (2017) and a new stove and range hood (2024). Appliances are included with the sale, including the fridge, stove, microwave, washer, and dryer, making this home move-in ready and hassle-free. Perfect for families, young professionals, or investors—this home offers space, privacy, and a great opportunity in a rising market. Don't wait, call before it's gone! (id:49187)
5359 - 5359 Yonge Street
Toronto (Willowdale East), Ontario
Move in ready! Do not miss this opportunity to start your new dream cafe or food retail business with everything already in place. Charmingly renovated, clean and well kept with a long list of chattels. This unit boasts prime frontage on Yonge St and is ideally located one of the busiest hubs in the city with heavy foot traffic everyday. Currently operating as an Asian pasta takeout business but available for takeover immediately for other uses such as cafe, tea shop, gelato shop, other food retail and more. (id:49187)
92 Newcombe Road
Hamilton (Dundas), Ontario
Step into this fabulous freehold end unit, offering over 1,700 square feet of beautifully designed living space and NO CONDO FEES! Nestled near the escarpment, it offers both privacy and a prime location just steps to conservation trails, parks and excellent schools. Thoughtfully designed in neutral tones, this home boasts a seamless flow, making every space feel inviting. The grand foyer opens to a solid oak staircase, while sleek hardwood and imported ceramic floors extend throughout the open concept main level kitchen, dining and living rooms. The upgraded maple kitchen features granite countertops, a stylish breakfast bar, and the dining room patio doors lead to a spacious private yard featuring a 16' x 16' patio with wide cedar steps that double as stadium seating - perfect for entertaining a crowd. Or, hang up a hammock and lounge near the strawberry patch. The main level also features a powder room and inside access to the garage. Upstairs, you'll find a conveniently located separate laundry area and three spacious bedrooms, where the primary ensuite boasts a soaker tub and separate shower. Plush carpeting on the upper level, granite countertops in the bathrooms and custom window treatments add an extra touch of comfort and style. The unfinished basement offers endless possibilities - customize it into a rec room, home gym, office, or additional living space to suit your needs. This home also enjoys rough-ins for a central vac, an alarm system and a basement bathroom. Don't miss this incredible opportunity! (id:49187)
480 Famille Laporte Avenue
Ottawa, Ontario
Welcome to 480 Famille-Laporte Ave, where elegance, comfort, and design come together in perfect harmony. This better-than-new Tamarack Oxford offers over 3,550 sq. ft. of impeccably finished living space on a premium oversized corner lot, thoughtfully positioned to face south flooding the home with natural light from sunrise to sunset. From the moment you step inside, youll be captivated by the grandeur and warmth. Soaring with natural light, wrapped in rich hardwood floors, and accented with custom pot lighting, this home exudes modern sophistication and timeless charm. The main floor is designed for both refined entertaining and effortless everyday living. Host in the formal living and dining rooms, then flow into the chefs dream kitchen, complete with waterfall quartz countertops, quartz backsplash, upgraded ceiling-height cabinetry, black stainless appliances, and an oversized island made for gathering. A custom coffee station and walk-in pantry add both function and flair. Unwind in the stunning family room, or retreat to the main floor office a peaceful space perfect for work or relaxation. Upstairs, youll find four expansive bedrooms, including two with ensuites, plus a full bath and a stylish, sunlit laundry room. The primary suite is a true retreat, featuring his & hers closets and a spa-inspired 5-piece ensuite with a standalone soaker tub and designer finishes. The fully finished basement offers even more: two additional bedrooms, a recreation area, gym/flex space, office nook, a full bath, and generous storage. The fully fenced backyard offers a private oasis perfect for family gatherings, summer barbecues, outdoor play, or simply relaxing in total peace of mind. A space designed for everyone to enjoy. Every inch of this home has been masterfully crafted to elevate your lifestyle. Sun-soaked, spacious, and simply stunning this is the one you've been waiting for. (id:49187)
47 Broadway Street
Chatham-Kent (Ridgetown), Ontario
Nestled in the picturesque town of Ridgetown, ON, this beautifully renovated 2-bedroom, 1-bathroom bungalow offers the perfect blend of modern comfort and classic charm. Step inside to a warm, inviting living space illuminated by energy-efficient LED lights, complemented by a sleek kitchen featuring stainless steel appliances, new countertops, and a hood fanideal for effortless meal prep. Both well-appointed bedrooms are bathed in natural light, while the fully updated bathroom, plumbing, and sewage system ensure peace of mind. Outside, a spacious lot on a private street boasts a brand-new detached garage for storage or tools, all enhanced by recent upgrades including the roof, siding, drywall, flooring, windows, and doors. Just 25 minutes from Chatham and an hour from London or Sarnia, this turnkey home combines small-town serenity with modern convenience, making it a rare gem for first-time buyers or retirees seeking the best of both worlds. (id:49187)
92 Newcombe Road
Dundas, Ontario
Step into this fabulous freehold end unit, offering over 1,700 square feet of beautifully designed living space and NO CONDO FEES! Nestled near the escarpment, it offers both privacy and a prime location just steps to conservation trails, parks and excellent schools. Thoughtfully designed in neutral tones, this home boasts a seamless flow, making every space feel inviting. The grand foyer opens to a solid oak staircase, while sleek hardwood and imported ceramic floors extend throughout the open concept main level kitchen, dining and living rooms. The upgraded maple kitchen features granite countertops, a stylish breakfast bar, and the dining room patio doors lead to a spacious private yard featuring a 16' x 16' patio with wide cedar steps that double as stadium seating - perfect for entertaining a crowd. Or, hang up a hammock and lounge near the strawberry patch. The main level also features a powder room and inside access to the garage. Upstairs, you'll find a conveniently located separate laundry area and three spacious bedrooms, where the primary ensuite boasts a soaker tub and separate shower. Plush carpeting on the upper level, granite countertops in the bathrooms and custom window treatments add an extra touch of comfort and style. The unfinished basement offers endless possibilities—customize it into a rec room, home gym, office, or additional living space to suit your needs. This home also enjoys rough-ins for a central vac, an alarm system and a basement bathroom. Don't miss this incredible opportunity! (id:49187)
912 - 320 Mill Street S
Brampton (Brampton South), Ontario
High Demand Kaneff Built Pinnacle 2- Large 2 Bedroom Unit overlooking Ravine, and Trails. Approximately 1280 sq ft of open concept space, bright Living/Dining with spacious solarium. California shutters, walk-in closet, large windows, eat-in kitchen, ensuite laundry, 2 washrooms. Large primary bedroom with 3 pc ensuite bath. 24 hour security, great amenities with indoor pool, gym, party room plus 2 underground parking spaces, locker for extra storage. Great location! (id:49187)
2515 - 77 Shuter Street
Toronto (Church-Yonge Corridor), Ontario
Welcome to this well maintained Juninor 1 bed condo close to queen subway station! Functional layout w/amazing clear downtown view! Largest Junior 1 bed Floor Plan in the building! Contemporary kitchen with island, b/i appliances, quartz counter top, high-end appliance, open concept bedroom w/big mirrored sliding door, large window floor to ceiling, steps to st. Michael's hospital, eaton centre, financial district, ryerson, george brown, st lawrence and much more. (id:49187)




