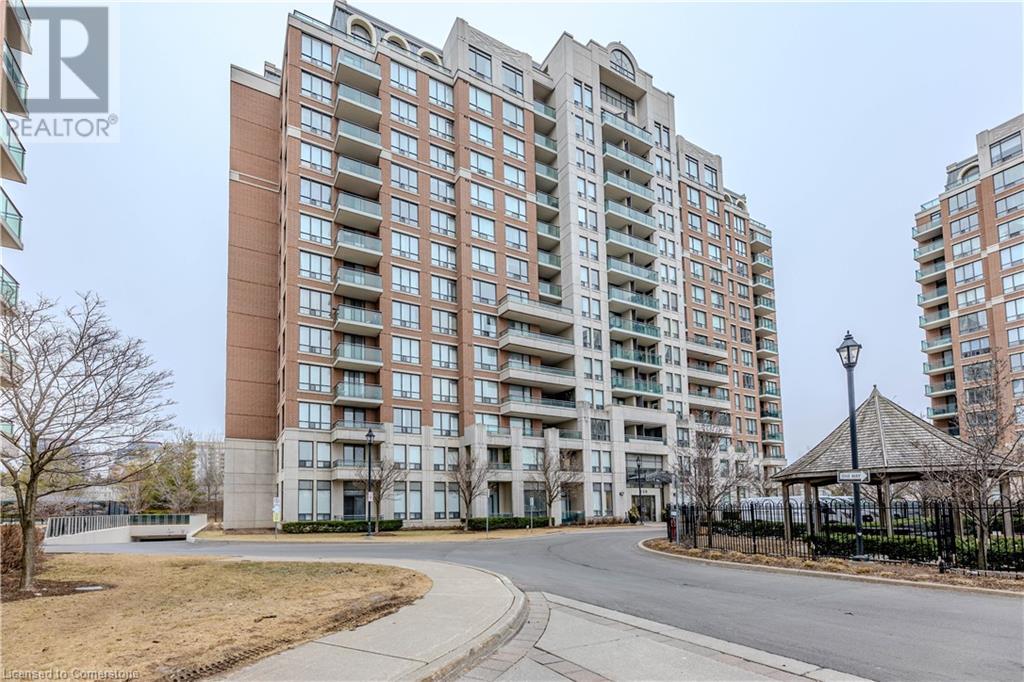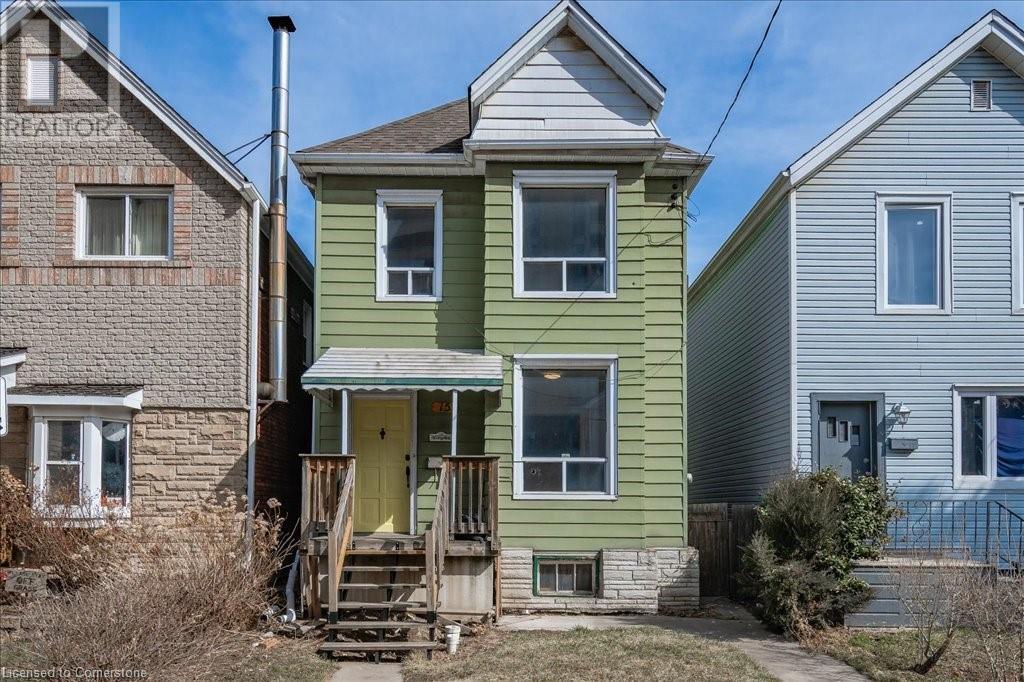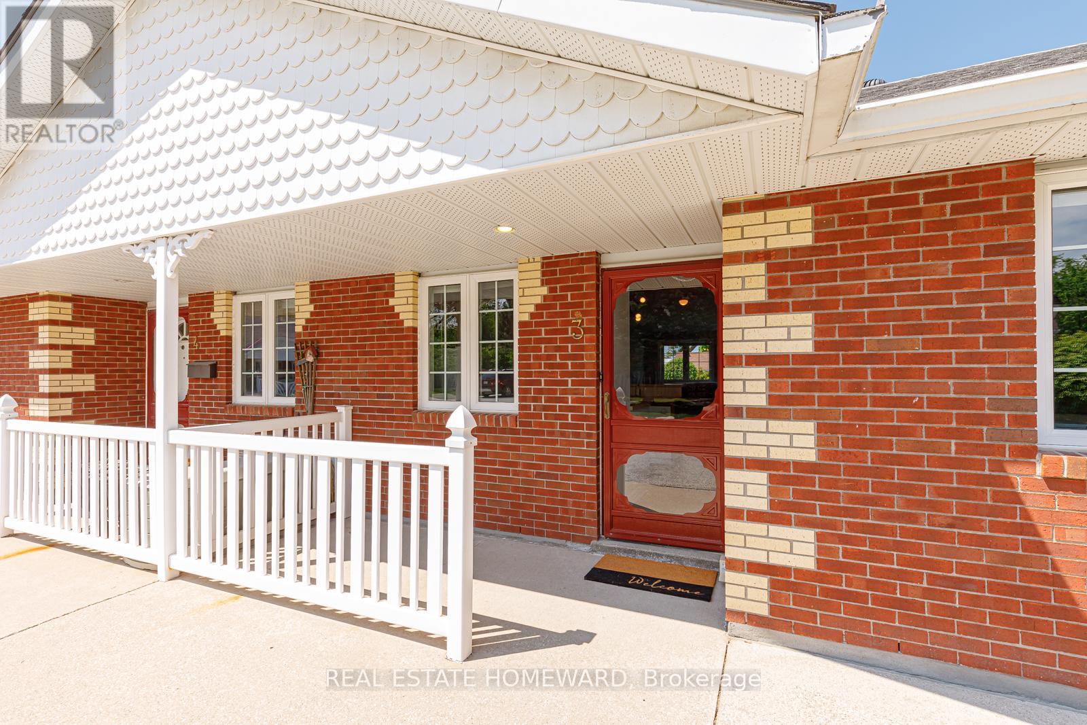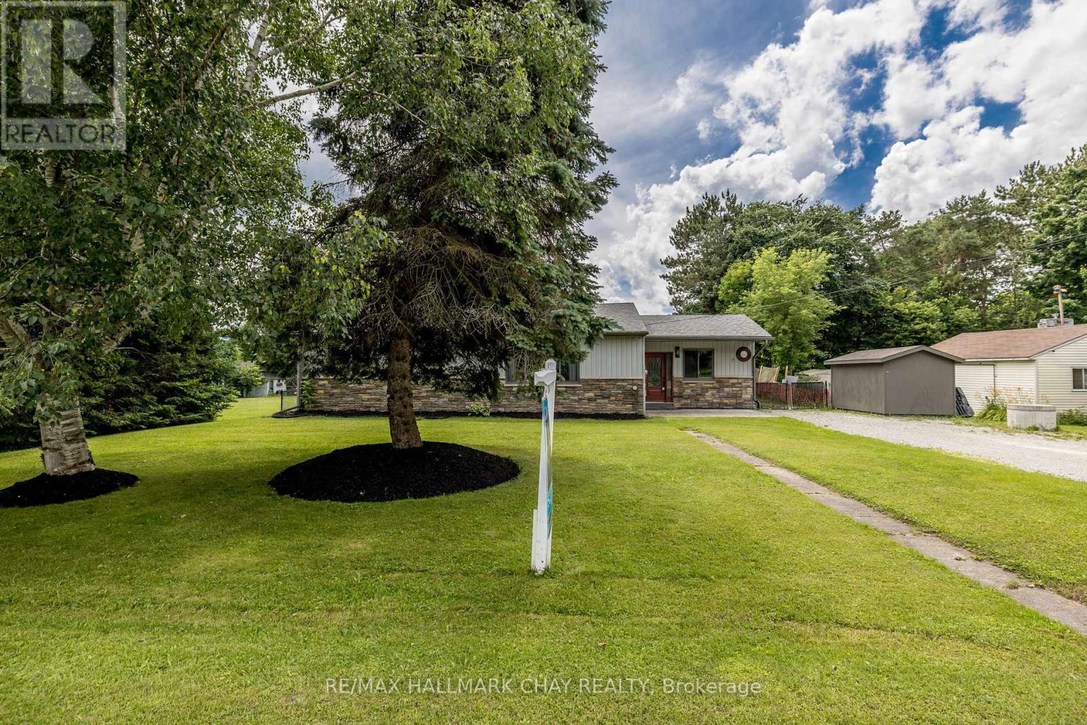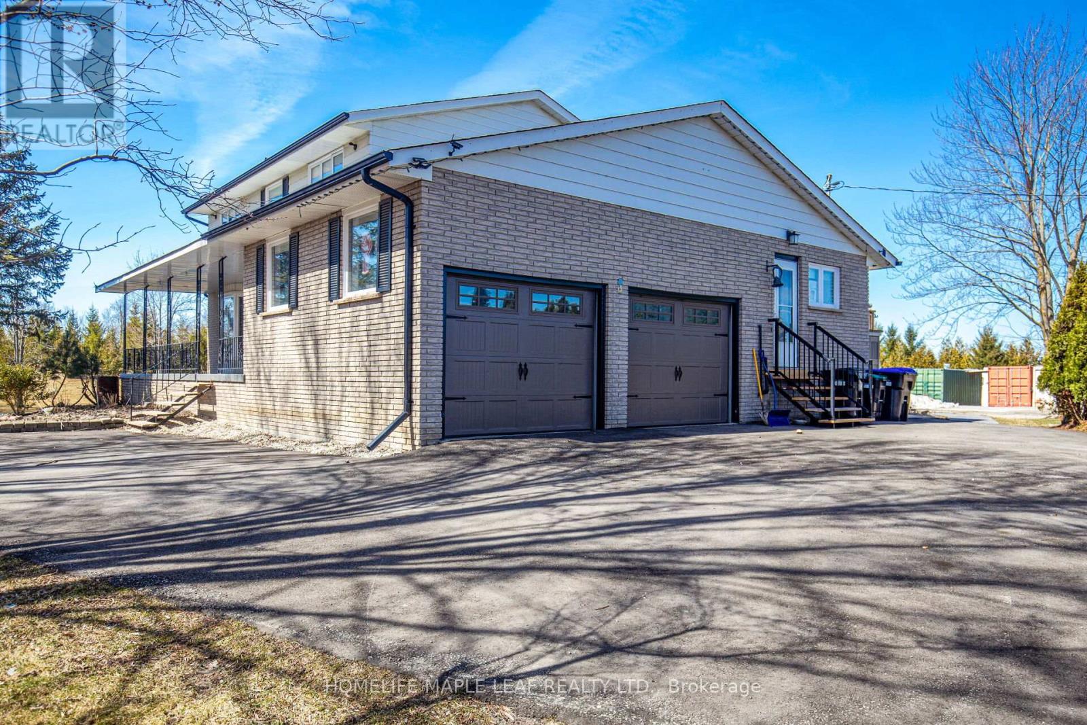611 - 228 Bonis Avenue
Toronto (Tam O'shanter-Sullivan), Ontario
Luxury Tridel Building, Unobstructed View Of The Golf Course. Corner Unit Boasting Approx. 1573Sq. Ft. Of Spacious Living With 3 Separate Bedrooms. Huge Master Ensuite Bathroom With Separate Shower Stall. One Of The Most Convenient Locations For Shopping And Dining, Steps To TTC & GO Train, One Parking Spot Conveniently Located On P1 Near Exit Ramp, Indoor Swimming Pool & Gym Room, 24 Hr Security, Gated Entrance To Property And Managed By Property Management Company. (id:49187)
Lower Level - 39 Westminster Avenue
Hamilton (Westcliffe), Ontario
Discover the perfect blend of luxury and modern living in this brand new two-bedroom, one-bath suite located in the highly desirable Westcliffe neighbourhood. This beautiful home features a spacious open concept living and kitchen area, highlighted by large windows, a sleek island with seating, quartz countertops, and stainless steel appliances. Both bedrooms are generously sized, and the luxurious bath includes an ensuite laundry for added ease. Elegant touches throughout include Luxury Vinyl Plank flooring, fluted wall panel accents, and eye-catching light fixtures. With driveway parking, outdoor space, and easy access to fantastic schools, shopping, transit, and the Linc/403, this property is ideal for those seeking style, comfort, and convenience. (id:49187)
581 Forestview Road
Hastings Highlands (Herschel Ward), Ontario
Welcome to this gorgeous custom built five bedroom country home! Built in 2017, no detail has been missed. The main floor provides the primary bedroom, laundry, access to the large double garage and a lovely 4 season sunroom overlooking the back yard and hardwood bush. Some of the many features include: ICF construction, custom Kitchen, stainless steel appliances, quartz counter top, built in speakers in ceiling, propane stone fireplace, Generac, heat on demand water, central air and radiant heat in the basement. With lots of light and 10 foot ceilings the lower level is the perfect spot for the whole family to enjoy! For the outdoor person there are 100s of acres of crown land within walking distance and also deeded access to Baptiste Lake!! This turnkey home is a must see. (id:49187)
16 Broad Street
Norfolk (Port Dover), Ontario
Location, Location, Location! This cliché rings true here at 16 Broad Street located in Port Dover's desired Marina district - near golf parks, downtown shops/eateries & Dover's famous beach-front. Incs sprawling bungalow positioned on mature treed/landscaped, corner lot fronting on dead-end street enjoying partial lake views towards the south. Introduces 893sf of living space incs front foyer, comfortable living room sporting n/g FP, functional kitchen, dining area, family room ftrs n/g FP, 4pc bath, laundry room, 2 bedrooms & multi-purpose room/office - poss. 3rd bedroom. Extras -114sf open ended carport/garage, versatile 12x8 garden shed incs 9.4x5.7 storage lean-to, concrete double driveway & vinyl windows. Experience desired Dover living at realistic price! (id:49187)
410 - 1000 Lackner Place
Waterloo, Ontario
Brand new never lived Modern Condo at Lackner Ridge! Fantastic and Prime Location with access to all conveniences! Spacious and lot of bright natural light. Low-rise building, featuring an open-concept design with unobstructed views with access to a large balcony and on the 4th floor. The unit boasts laminate floors, quartz countertops, and a bright kitchen with stainless steel appliances. Water softener installed in building. Includes 1 parking spot, 1 storage locker, and access to a fitness center, great looking party room and visitor parking. Located within walking distance to transit, shopping, restaurants, and schools, with easy access to Highway 401.Available Immediately and ready to occupy. (id:49187)
702 - 2560 Eglinton Avenue W
Mississauga (Central Erin Mills), Ontario
Bright And Beautiful Unit At The Corner Of Eglinton Ave West And Erin Mills Parkway, Mississauga This Brand New Unit Has It All! Live, Work, And Play In This Ideal Mississauga Location. Boasting An Upgraded Kitchen With Stainless Steel Appliances, Quartz Countertops And The Convenience Of Ensuite Laundry. This One Bed + Den, And Two Full Bath Unit Comes With An Underground Parking And Locker. Have Peace Of Mind With 24 Hour Concierge Service And Security. Be Close To Work With Easy Access To Highway 403, Credit Valley Hospital And Erin Centre Mall Across The Street, And Utm Just A Short Drive Away. Or Live Car Free With Mississauga Miway And The Go Bus Terminal Right At Your Doorstep. (id:49187)
330 Red Maple Road Unit# 801
Richmond Hill, Ontario
Step into this beautifully laid out 1 bedroom condo with unobstructed sky-line views in the exclusive Vineyard Estates! This Luxury condo comes equipped with a large balcony and generously sized rooms. The kitchen offers granite countertops, sleek wood-finished cabinetry and all needed appliances for all your cooking desires. Enjoy the top-rated amenities this gated condominium complex has to offer including: 24 hour Gatehouse Security, a stunning Chateau Club, outdoor BBQ area, Indoor Pool and Whirlpool, Exercise room, Sauna, Library, Lounge & Billiards/Games Room, Home Theatre, Rooftop Sundeck and Tennis Courts! Nestled in the conveniently located Richmond Hill area, take advantage of being only minutes away from shops, schools, Hillcrest Mall and so much more! You don't want to miss out on everything this home has to offer! (id:49187)
15 Huron Street
Hamilton, Ontario
Welcome to this beautifully maintained 3-bedroom, 2-bathroom home, perfectly suited for families, investors, or multi-generational living. Situated on a huge lot with alley access, this property offers fantastic potential for an accessory dwelling unit (ADU) or additional parking. Step inside to find a spacious layout, featuring a separate dining room perfect for gatherings. The main floor includes a handicapped-accessible bathroom, ensuring convenience for all. Outside, the expansive yard provides endless possibilities—gardening, entertaining, or future expansion. With off-alley parking, easy access to amenities, and room to grow, this home is a rare find. (id:49187)
3 - 346 Peel Street
Collingwood, Ontario
One level, two bedroom condo in the sought after community of Bates' Walk. Beautifully maintained and turn key, this unit boasts a large open concept living/dining room, perfect for entertaining! Large kitchen and breakfast bar with lots of space for friends and family to gather. Enjoy a large crawl space for all of your storage needs. Welcome to Collingwood! (id:49187)
104 Bass Line
Oro-Medonte (Prices Corners), Ontario
Welcome to 104 Bass Line in Orillia. Detached ranch bungalow situated in the amazing Bass Lake community, steps from Bass Lake. Modern, unique open concept floor plan house is very well-maintained and move-in ready. Fresh, tasteful neutral decor throughout. You will find this home to be bright with natural light, with walkouts to the full fenced rear yard from both the kitchen and primary bedroom. Functional kitchen with tremendous amount of counter space, custom backsplash, classic white shaker cabinetry, s/s appliances (included), centre island and a gorgeous view overlooking the private rear yard. 3 bedrooms, 2 baths (large primary with plenty of closet space, exterior walk out and spa-like ensuite). Convenience of main floor laundry, no carpet. Appliances and light fixtures included, as shown. 200 amp electrical, water treatment systems. Private rear yard (100'x150') with hot tub, mature trees and gardens. Large stone patio is complete with bbq gas hook up. Enjoy the all season recreation offered by this waterfront community of Simcoe County - just steps from your door. Live in the midst of nature trails, summer water sports - fishing, boating, swimming, and golf, skiing, beautiful parkland. Easy access for boating on the lake, ATV'ing on the trails, biking, etc. Close to key amenities, minutes to city life. The work has been done - just move in and make this home your own! (id:49187)
3252 15th Side Road
New Tecumseth (Beeton), Ontario
Very Rare To Find Just Outside Of Beeton. Welcome To 3252 15th Sdrd, Spacious 5 Bedroom House Set On 2.03 Acre Corner Lot With 3 Entrances. Main Floor Offers A Kitchen With An Island And A Breakfast Area, Dining Room Combined With Living Room And A Cozy Family Room. Home Renovated In 2024 With Quality Finishes, Including Thermal Windows. The Insulated, Heated Double Car Garage Even Has Hot/Cold Running Water. With Ample Parkings. It Has Spring Fed Pond With A Fountain, Stocked With Fishes. Very Unique Property. Must Look !! (id:49187)
35 Wainfleet Crescent
Vaughan (Vellore Village), Ontario
This stunning home at 35 Wainfleet Crescent is designed for luxurious and modern living, with high-end finishes and thoughtful upgrades throughout. The exterior boasts oversized basement windows, a no-sidewalk lot, and a professionally landscaped yard with new interlock at the front and back, along with a backyard shed for additional storage. The epoxy-finished garage floor and backyard gas line add both function and style. Inside, the foyer welcomes you with polished Italian Carrara porcelain tile, custom wall paneling, and designer lighting. The dining room and office feature 7 3/4 " white oak engineered hardwood floors, custom window treatments, and elegant finishes. The mudroom is fully equipped with a large double-door closet, built-in bench seating, and Caesarstone countertops. The kitchen is a chefs dream, featuring top-of-the-line Miele WiFi appliances, an oversized island with waterfall Calacatta counters, a Delta black pasta pot filler, and a servery connecting to the dining room w/ walk-in pantry. The family room offers coffered ceilings, LED pot lights, and a cozy gas fireplace, while oversized patio doors lead to a spacious deck and a pool-size backyard. Upstairs, the primary suite exudes elegance with grand 8-ft double doors, tray ceilings, a linear electric fireplace, and motorized window treatments. The luxurious 5-piece ensuite features heated floors, a freestanding soaker tub, an oversized frameless glass shower, and a custom walk-in closet with soft-closing drawers. Bedrooms 2, 3, and 4 each offer Custom walk-in closets, custom shades, and their own ensuite bathrooms with chic finishes. Additional highlights include a second-floor laundry room with modern tiles and a one-year-new Samsung washer/dryer combo. The home is wired for CAD 5 and includes rough-in piping for future pot lights. A white oak extra-wide staircase with wrought iron pickets adds a striking architectural element, completing this meticulously designed and highly upgraded home. (id:49187)







